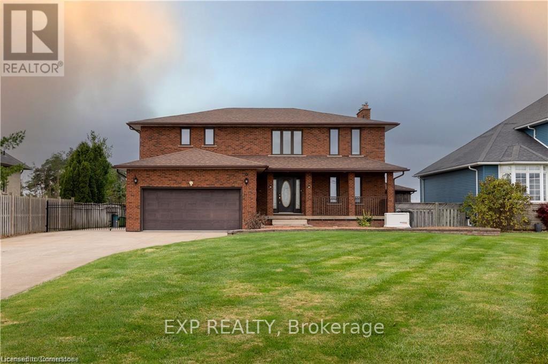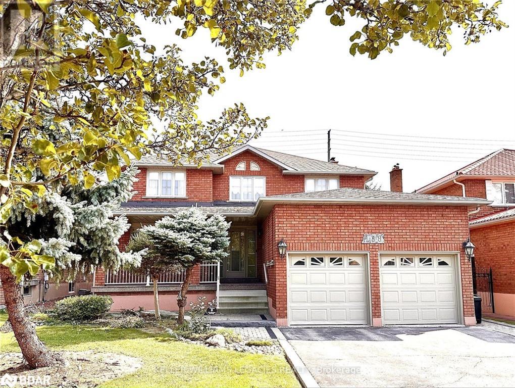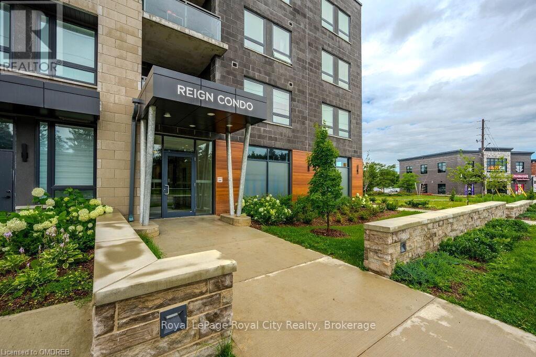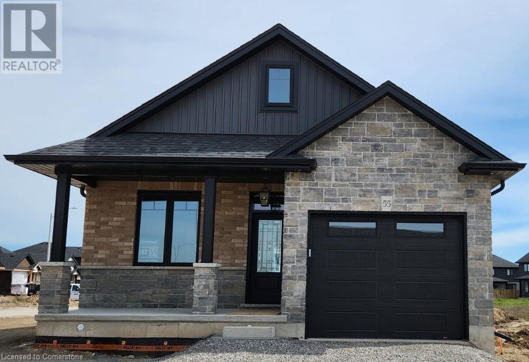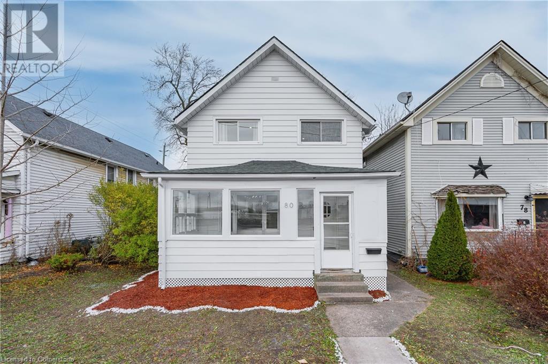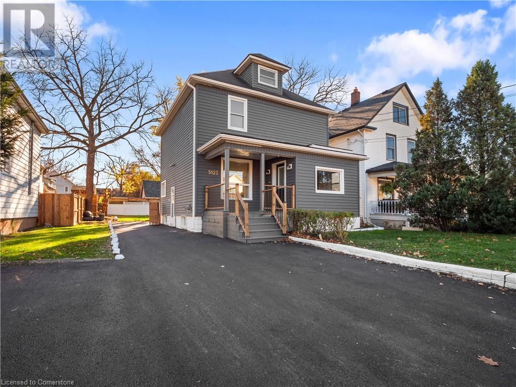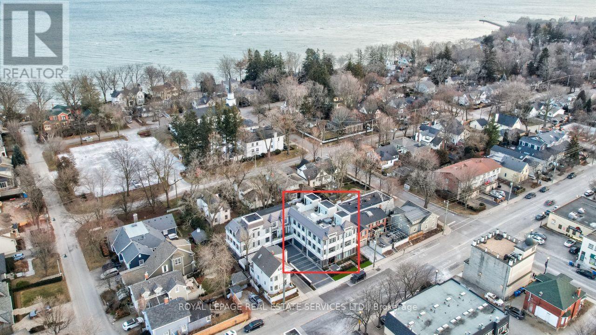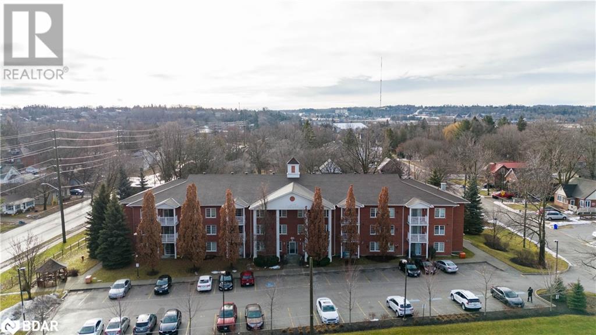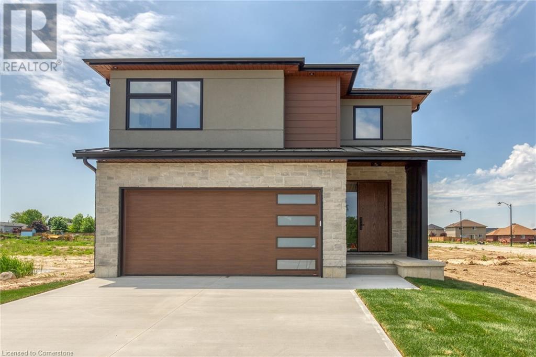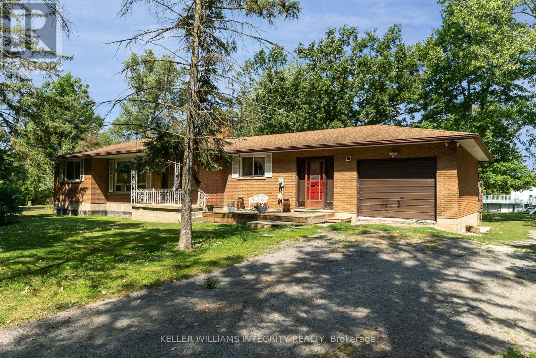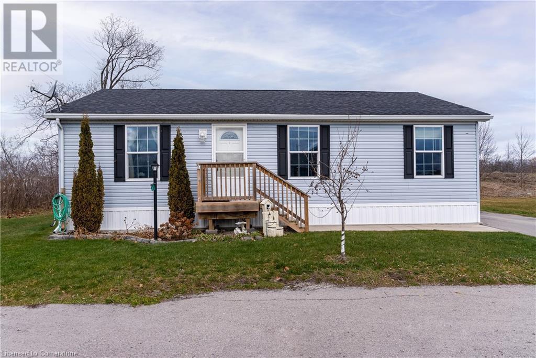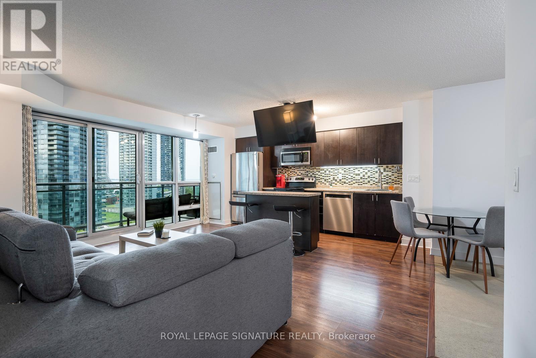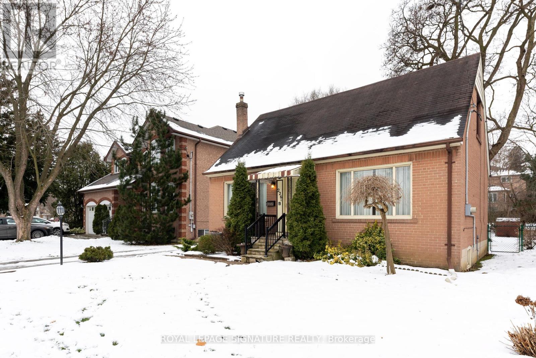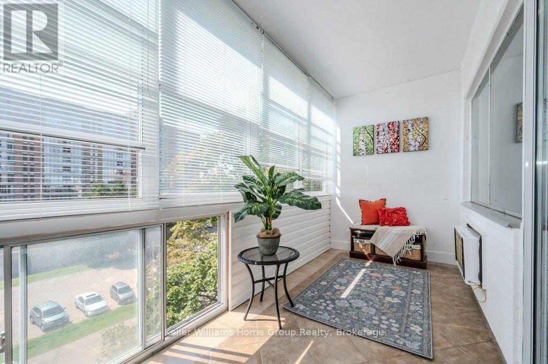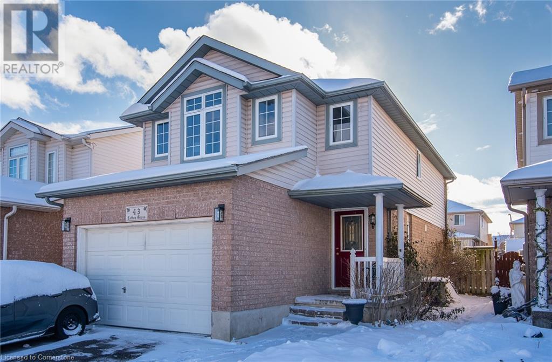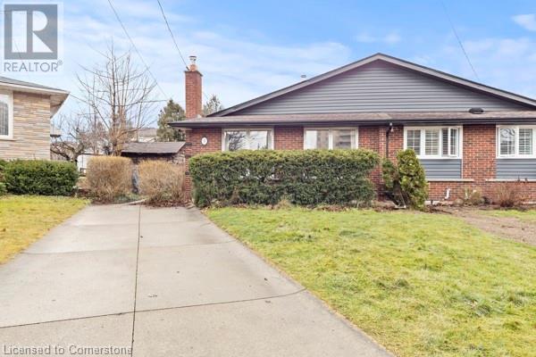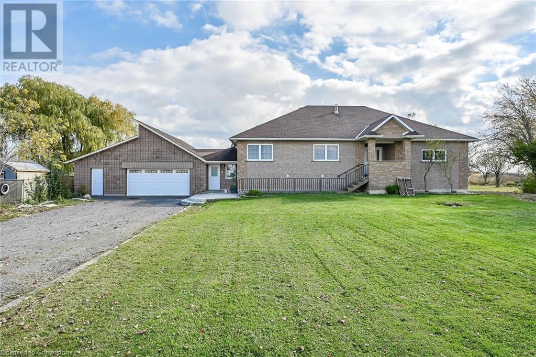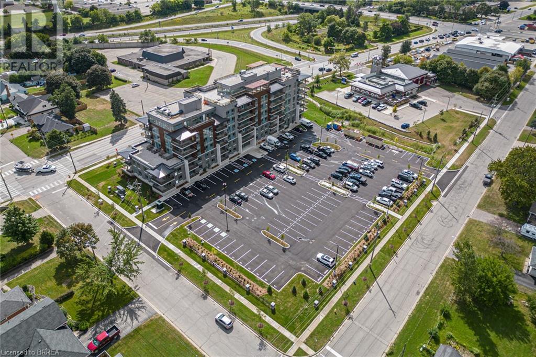3319 Regiment Road
London, Ontario
Gorgeous Beautiful Detached Home In This Prestigious London Neighborhood! This gorgeous house premium Corner Lot, Sun-Filled, Open Concept With Hardwood Floors Throughout. 2nd Floor Has 3 Bedrooms + Family Room Area, Basement Has Built In Theatre With Music System. Gas Service To The Outdoor Bar.B.Q, B/I Outdoor Speakers For The Deck, Shed W/Power Outlets! Close To All Amentaire La Pommeraie Elementary School & Across From School And Park! Minutes away shopping center Mall, Library, Plaza and HWY 401/402. This Is A Must See! Book Your Showing Today. (id:35492)
Swift Group Realty Ltd.
87 Third Road E
Hamilton, Ontario
Welcome to 87 Third Road your opportunity to own a move-in ready home on 1 acre of land in a desirable location. The perfect blend of comfort and convenience, this home features spacious living areas, a modern kitchen, and a private backyard ideal for outdoor enjoyment. Experience country living in the city on a massive lot, complete with a pool, a hobby shop, and parking for 12+ cars. Located in a sought-after neighborhood with easy access to nearby amenities like schools, parks, and shopping, this home is perfect for families, first-time buyers, or anyone looking for a peaceful retreat with great proximity to everything you need. Don't miss out - schedule your showing today! (id:35492)
Exp Realty
1 Tasker Street
St. Catharines, Ontario
Experience Affordable Luxury in This Updated 3-Bedroom Home Discover the perfect blend of style, functionality, and value in this fully updated 3-bedroom residence. Thoughtfully enhanced with modern upgrades, this home provides an inviting space to create lasting memories. The kitchen shines with stainless steel appliances and sleek quartz countertops, while the bathrooms boast polished finishes that exude luxury. Whether you're an investor looking to achieve competitive market rents or a first-time homebuyer searching for your ideal haven, this property offers the ultimate combination of affordability and sophistication. Don't miss this opportunity to make this stunning home your own! (id:35492)
RE/MAX Hallmark Realty Ltd.
526 - 250 Manitoba Street
Toronto, Ontario
Welcome to 250 Manitoba Street, Unit #526an exquisite open-concept loft that redefines modern urban living. This stunning 1-bedroom, 1-bathroom home offers an effortlessly chic space with a seamless blend of style and functionality. As you step inside, you'll immediately appreciate the lofts airy atmosphere, characterized by soaring ceilings and expansive windows that flood the space with natural light. Cozy up by the elegant fireplace on cool evenings, adding a touch of warmth and sophistication to your living space. The first floor boasts beautifully redone engineered hardwood, enhancing both the style and durability of the space. The open-concept layout creates seamless flow from the living area to the gourmet kitchen, making it perfect for both relaxed evenings and entertaining guests. The kitchen is a chefs dream, featuring sleek stainless steel appliances, custom cabinetry, and a generous island that doubles as a breakfast bar. On the open upper floor, find that the bedroom area is a serene retreat with ample closet space and custom blackout blinds that ensure privacy and restful nights.The modern bathroom is equally impressive, showcasing contemporary fixtures, and stylish finishes. Additional conveniences include new in-unit laundry. This vibrant building offers top-notch amenities, including security, a rooftop garden, a gym, sauna, and squash courts. Convenience is at your doorstep with the lake, a variety of restaurants, an off-leash dog park, and Grand Avenue Park just across the street. Access to major highways (Gardiner, 427) and the Go Station are all at your fingertips, making commuting a breeze. Don't miss the opportunity to make this stylish loft your new home and experience urban living at its finest! **** EXTRAS **** New Kitchen Tile (2023), New Main Floor Engineered Hardwood (2023), Entire Unit Painted (2024), Removed Popcorn Ceiling (2023), Installed Remote Controlled Black Out Blinds (2023). (id:35492)
The Agency
402 - 2737 Keele Street
Toronto, Ontario
This is most likely one of the largest apartments in the GTA for this price! Very large 2 Bedroom unit plus a den. Just steps to shopping and TTC and a mere minutes by car to Hwy's 401, 400, 427 & Yorkdale Shopping Centre. Open concept living with Spacious storage room with ensuite laundry. 1 covered parking space & 1 storage locker included. 2nd bath has walk/sit in tub feature (installed 2023). Ideal for the elderly or physically challenged people. Best price in the area. (id:35492)
Weiss Realty Ltd.
1406 - 265 Enfield Place
Mississauga, Ontario
This newly painted 2+1 bedroom, 2 bathroom unit boasts a spacious and open layout, perfect for comfortable living and entertaining. The modern kitchen features sleek countertops, ample cabinet space, and a breakfast bar. The sun-filled living area has space for comfortable living and office space, offering a peaceful retreat with beautiful city views. Both bedrooms are generously sized, with the primary bedroom featuring a walk-in closet and a 4-piece ensuite. Conveniently located close to square 1 mall, dining, transit, and major highways, this condo is perfect for first-time buyers or growing families and investors. Enjoy building amenities such as a fitness center, partyroom, and a concierge. (id:35492)
Keller Williams Real Estate Associates
2806 - 388 Prince Of Wales Drive
Mississauga, Ontario
*View Video Tour!* Gorgeous, newly updated 1 bedroom + den suite at One Park Tower - a stunning Art Deco inspired building and one of the best Daniels builds (and arguably one of the best condo buildings of all) in the Square One area. This immaculate suite offers an excellent layout with a spacious 668 sq ft interior + large covered balcony. The interior size alone is larger than some two bedroom condos today! 9ft ceiling height, brand new white oak wide plank engineered wood flooring throughout. Stylish white kitchen with new subway tile backsplash & black matte hardware. Updated bathroom vanity, backsplash tile, floor and stylish details. Spacious bedroom with dual mirrored closet. A proper sized den makes a terrific home office space. Enjoy beautiful views from this high floor suite! Purchase includes one parking spot and one owned storage locker. Upscale building amenities include 24hr concierge, large indoor pool, whirlpool/hot tub, fully equipped gym, virtual golf, 38th floor 'Club Lounge' with party room lounge area with billiards, outdoor space and amazing views of the city skyline. Plenty of underground visitors parking for your guests. Extremely well managed building with a very healthy reserve fund, property management on site, upscale amenities and award winning architectural design set on landscaped grounds adjacent to a park yet steps from all the action of the City Centre. Low maintenance fees and low turnover in the building make this an even more attractive property and sound purchase whether you're an end user or investor. **** EXTRAS **** Fabulous Square One City Centre location, next to an outdoor green-space and dog run. Conveniently located next to Square One, Celebration Square/City Hall, Living Arts Centre, YMCA, Cineplex, Starbucks, restaurants, MiWay and GO Transit. (id:35492)
Keller Williams Real Estate Associates
59 Laidlaw Street N
Brock, Ontario
Welcome To 59 Laidlaw Street! A Cozy 2-Bedroom, 2-Bathroom Home Nestled In The Heart Of Cannington, A Warm And Welcoming Community Known For Its Small-Town Charm And Friendly Atmosphere.Step Inside And Be Greeted By A Modern Kitchen That Overlooks A Spacious Dining Room, Perfect For Family Meals Or Hosting Friends. A Walkout Leads To The Bright And Inviting Sunroom, Where You Can Relax And Enjoy Peaceful Views Of The Massive 66 x 231 Ft Fenced Yard An Ideal Space For Kids, Pets, Or Summer Gatherings.The Homes Partially Finished Basement Boasts A Beautifully Renovated 4-Piece Bathroom, Adding Both Style And Practicality. With Ample Storage And Endless Potential, The Basement Is Ready To Suit Your Needs. A Convenient 1-Car Garage Completes This Charming Home.Located In The Heart Of Cannington, This Property Is Just A Short Walk From Local Shops, Parks, Schools, And The Vibrant Downtown Area. Experience The Perfect Blend Of Small-Town Tranquility And Community Spirit While Staying Connected To Nearby Amenities Just A Short Walk From Home! **** EXTRAS **** S/S Stove , S/S Hood Range , S/S Fridge, Washer, Dryer, Central Air, Central Vac, Electric Light Fixtures, Window Coverings (id:35492)
RE/MAX Hallmark York Group Realty Ltd.
109 - 120 Aspen Springs Drive
Clarington, Ontario
Step Into This Charming And Freshly Repainted Main-Floor Condo In The Coveted Aspen Springs Neighborhood Of Bowmanville! Enjoy The Ease And Accessibility Of Ground-Level Living, Perfect For Those Who Value Convenience And A Seamless Flow Between Indoor And Outdoor Spaces. This Bright And Airy 2-Bedroom, 1-Bathroom Unit Is Thoughtfully Designed With Soaring 9' Ceilings, Gleaming Engineered Hardwood, Stylish Ceramic Floors, And Sleek California Shutters.The Open-Concept Kitchen Boasts A Chic Breakfast Bar, A Double Sink, And Stainless Steel Appliances, Making It A Delightful Space For Cooking And Entertaining. Reverse Osmosis Water Filter System Installed In Kitchen.The Primary Bedroom Offers A Generous Double Closet. Step Out From The Living Room Onto Your Private Terrace, Where You Can Enjoy Tranquil Views Of The Courtyard And Parkette Ideal For Morning Coffee Or Relaxing Evenings. This Unit Offers Easy Entry To Your Designated Parking Spot Right Outside The Entrance. Plus, Theres Ample Visitor Parking For Your Guests. Residents Benefit From Fantastic Amenities, Including Party Room And Fitness Room. **** EXTRAS **** Conveniently Located Near Schools, Shopping, Dining, With Seamless Access To The 401& The Upcoming Go Station.This Main-Floor Gem Is Perfect For Those Seeking Comfort, Style Accessibility! (id:35492)
RE/MAX Hallmark First Group Realty Ltd.
1212 - 70 Forest Manor Road
Toronto, Ontario
Beautiful Emerald City 1 + 1 Bedroom Corner Unit With Bright Unobstructed View! 9' Ceiling, Spacious 627 Sqft. Plus 102 Sqft Balcony, Large Den Could Be Used As 2nd Bedroom. Direct Access To Subway. Minutes To Hwy 401/404/Dvp, Fairview Mall. 24 Hr Concierge, Indoor Pool, Party Lounge, Bbq Terrace, Fitness Centre, Visitor Parking, Guest Suite Etc. **** EXTRAS **** Fridge, Stove, B/I Dishwasher, B/I Microwave Rangehood, Washer, Dryer 1 Parking (P3#330), 1 Locker (P3Rm6 #320) (id:35492)
Bay Street Group Inc.
1105 - 25 Grenville Street
Toronto, Ontario
**Over 100K Spent on Premium Quality Renovations** Welcome to The Gallery at Bay & College! This Beautifully Maintained, Quiet, and Pet-friendly Building Boasts Exceptional Amenities and an Unbeatable Location in College Park. Just Steps Away From College Subway Station, U of T, Toronto Metropolitan University (formerly Ryerson), Hospitals, the YMCA, and a Variety of Shops and Eateries, You'll Have Everything You Need at Your Doorstep. Don't Miss Your Chance to Own this Renovated, Bright, and Spacious 1-Bedroom + Solarium with Sought-after South Exposure. Plus, enjoy stress-free budgeting with all-inclusive maintenance fees, including cable! ***Walk Score: 99, Transit Score: 98, Bike Score: 91 **** EXTRAS **** Amenities Include: 24-hour concierge, a charming rooftop patio with BBQ, a gym, a squash court, a sauna, a hot tub, party room, & a movie/meeting room. (id:35492)
RE/MAX Plus City Team Inc.
504 - 1103 Leslie Street
Toronto, Ontario
Welcome to Unit 504 at Carrington Place, a bright and spacious corner suite with private park views, offering the convenience of *two* side-by-side parking spots and *two* oversized lockers. This thoughtfully designed home features a split two-bedroom layout with hardwood floors, smooth ceilings, new LG kitchen appliances, stone countertops, new LG washer and dryer, and custom window coverings. The den, enclosed with French doors, offers versatility as a home office or a potential third bedroom. The primary bedroom boasts a walk-in closet with custom shelving, an additional double closet, and an updated ensuite. The second bedroom also offers generous closet space and is adjacent to an updated 3-piece bathroom. Enjoy serene surroundings and the private park with condo fees that include all utilities. Located in Rippleton PS school catchment. Just minutes from Leaside, Lawrence Park, and Don Mills, this location provides easy access to nearby shops, dining, and transit. Plus, the DVP and soon-to-be-completed Eglinton Crosstown make commuting a breeze. (id:35492)
Rc Best Choice Realty Corp
2909 - 120 Homewood Avenue
Toronto, Ontario
Welcome To the Highly Sought After and Rarely Available South-West Corner Unit at The Verve. This Tridel Built 2-Bedroom + Den And 2 Full Baths Unit Offers Nearly 1,100 Sq/Ft of Living Space (Per Builder). Functional Split Bedroom Layout. Experience Spectacular City Views from Every Window and a Large West-Facing Balcony. Owned Parking & Locker. Custom Built-In TV Entertainment Unit in The Living Room, Granite Countertops and Stainless-Steel Appliances. Roller Shades In the Living Areas and Shutters in Bedrooms. Spectacular Resort Style Building with Rooftop Outdoor Pool and Cabanas, Fully Equipped Gym, 24Hr Concierge, Plenty of Visitors Parking, Party Room, Theatre Room, and BBQ Area. (id:35492)
Right At Home Realty
138 Longhouse Street
Woodbridge, Ontario
Welcome to 138 Longhouse Street, a hidden gem in the heart of Vaughan! Lovingly maintained by its original owner, this spacious home offers incredible potential and is brimming with opportunities to make it truly your own. Boasting four generously sized bedrooms, it provides ample space for a growing family, hosting guests, or designing your dream layout. Step outside to discover a stunning backyard oasis - a peaceful, private retreat perfect for outdoor entertaining or unwinding after a long day. Green thumbs will delight in the well-established garden, ready to bloom with your favorite flowers and greenery. While impeccably maintained, the home is a blank canvas for cosmetic updates, allowing you to add your personal touch. Even more, the property includes a drawing and quote to finish the basement, offering an excellent opportunity to maximize its value whether as additional living space or an income-generating unit. Ideally located near all major highways, just minutes from top-rated schools, parks, public transit, and local amenities, this home combines charm, convenience, and untapped potential. Don't miss your chance to transform this well-loved house into your forever dream home! (id:35492)
Keller Williams Legacies Realty
503 - 26 Lowes Road
Guelph, Ontario
Attention investors or first time buyers! A cozy but functional one bedroom condo unit in Reign Condos! Only 3 years old, with low condo fees, some amenities; bike storage, party room/lounge. Large balcony with great sunset views. Great South end location. Close to U of G, shopping, and amenities. (id:35492)
Royal LePage Royal City Realty
305 Simpson Crescent
London, Ontario
Welcome to 305 Simpson crescent in London's east end, close to various amenities and easy access to the 401/402 for out of town commuting. This beautiful bungalow has been recently updated and is in meticulous condition. This 3 bedroom home features an open concept layout with a dining and living room space that flow to the kitchen. There is a lovely updated 4 piece bathroom on the main floor along with 3 generous sized bedrooms. The basement is mostly finished with a large recreational room with a corner electric fireplace unit and a large utility room with a rough in for a bathroom. The backyard features a lovely private and well manicured yard with gazebo perfect for enjoying the summer days. (id:35492)
Century 21 First Canadian Corp
62 Pike Creek Drive
Cayuga, Ontario
Stunning, Custom Built “Keesmaat” 2 bedroom Bungalow in Cayuga’s prestigious, family orientated “High Valley Estates” subdivision. Great curb appeal with stone, brick & sided exterior, attached garage, & back covered porch with composite decking. Newly designed “Jeffery” model offering 1237 sq ft of beautifully finished, one level living space highlighted by custom “Vanderschaaf” cabinetry with quartz countertops, bright living room, formal dining area, 2 spacious MF bedrooms including primary suite with chic ensuite, 9 ft ceilings throughout, premium flooring, welcoming foyer, 4pc primary bathroom & desired MF laundry. The unfinished basement allows the Ideal 2 family home/in law suite opportunity with additional dwelling unit in the basement or to add to overall living space with rec room area, roughed in bathroom & fully studded walls. The building process is turnkey with our in house professional designer to walk you through every step along the way. Conveniently located close to all Cayuga amenities, restaurants, schools, parks, the “Grand Vista” walking trail & Grand River waterfront park & boat ramp. Easy commute to Hamilton, Niagara, 403, QEW, & GTA. Make your appointment today to view quality workmanship in our Cayuga Sales Office & Model Home – multiple plans to choose from. Cayuga Living at its Finest! (id:35492)
RE/MAX Escarpment Realty Inc.
80 Courtwright Street
Fort Erie, Ontario
Welcome to 80 Courtwright Street in the heart of Fort Erie! This fully redone home seamlessly blends modern updates with functional living spaces. Featuring 3 spacious bedrooms, 2 full bathrooms, and open-concept main floor living, this property is designed to impress. Step inside to find new flooring throughout, a stylishly updated kitchen perfect for entertaining, and beautifully redone bathrooms. The main floor boasts an inviting office space, ideal for remote work or a cozy reading nook. A convenient side entrance leads into a mudroom, which connects to a functional laundry room. Upstairs, you'll find 3 generously sized bedrooms, providing ample space for family or guests. Outside, the backyard includes a 3-car laneway, offering plenty of parking or potential for outdoor projects. Move-in ready and designed for modern living, this home is a must-see. (id:35492)
The Agency
5122 Jepson Street
Niagara Falls, Ontario
Welcome to 5122 Jepson St in the heart of Niagara Falls! This fully renovated home features 4+1 bedrooms and 2.5+1 baths, with an in-law suite complete with a private entrance and a full kitchen in the basement. Inside, every detail has been modernized: fresh flooring, updated kitchens, stylish bathrooms, new A/C, and updated electrical. The main floor includes a half bath, with additional full baths on the second, third, and basement levels. The exterior shines with a fresh paint job, and a newly paved driveway completes the curb appeal. Enjoy comfortable, updated living in a prime Niagara Falls location! (id:35492)
The Agency
712 Blackacres Boulevard
London, Ontario
This stunning home welcomes you with a spacious foyer, soaring open to the second level, complemented by a brand new carpet runner and elegant wrought iron spindles. The open concept main floor boasts a beautiful kitchen with upgraded cabinetry, crown moulding, valance lighting, a marble backsplash, and a central island, perfect for both cooking and entertaining. The formal dining room overlooks the great room, featuring decorative columns, a cozy gas fireplace, crown moulding, and ambient pot lights. The main floor is graced with hardwood and 19x19tile, with a convenient 2-piece washroom located off the foyer. Upstairs, you'll find three generously sized bedrooms and two full bathrooms. The primary bedroom stands out with its cathedral ceiling, walk-in closet, and luxurious ensuite, featuring a quality glass tile shower. The fully finished lower level offers a family room, a fourth bedroom, a third full bathroom, and a versatile gym/office space. Step outside to your backyard oasis **** EXTRAS **** Appliances (id:35492)
RE/MAX Gold Realty Inc.
107 Winchester Boulevard
Hamilton, Ontario
If you are looking for an investment property boasting dual rental income, are a first-time home buyer looking for a turnkey home with potential rental income or a dual family seeking separate living under one roof this legal duplex is for you. Two separate units tastefully renovated with a natural pallet, stainless steel kitchen appliances, sophisticated ecobee system, individual laundry with separate meters, and electrical panels. This 3 bed, 1 bath upper and 2 bed 1 bath lower duplex boasts an oversized driveway for ample car parking and a great sized yard that is situated in a quiet neighborhood in the Hampton Heights area minutes to amenities, shops, schools, transit and parks. **** EXTRAS **** All furniture (living, kitchen, bedrooms, and outdoor), kitchen accessories/small appliances, linens, and small accessories throughout are negatable and possible to include making this a turn key opportunity you wouldn't want to pass up. (id:35492)
Homelife Woodbine Realty Inc.
325 Bunting Road
St. Catharines, Ontario
Welcome to Beautiful Well Maintained Home in the Desirable Neighbourhood Located on 160' Lot DeepLot Features Landscaped Front Yard Leads to Inviting Foyer to Bright & Spacious Living Room Full ofNatural Light; Dining Area is a Welcoming Space for Family (id:35492)
Century 21 People's Choice Realty Inc.
2 - 336 Robinson Street
Oakville, Ontario
This exquisite ""Rock Cliff"" residence, ideally positioned mere steps from the lake in prestigious Old Oakville, epitomizes luxurious living. A marvel of modern construction, this impeccable 3-bedroom townhome is suffused with natural light and adorned with meticulous craftsmanship. Upon entry, a grand foyer adorned with garage access sets the tone of sophistication, while an elevator ensures effortless mobility throughout. The main level unveils a sumptuous bedroom retreat, complete with a lavish 4-piece ensuite and commodious walk-in closet. An expansive open concept living space, accentuated by panoramic picture windows and a resplendent gas fireplace, offers an ambiance of refinement. A chef's dream, the kitchen exudes elegance with its designer finishes, including a butler's pantry and top-of-the-line Dacor appliances. Ascend to theMaster Suite, a sanctuary of indulgence boasting a voluminous walk-in closet and a spa-inspired ensuite replete with a luxurious freestanding tub and heated floors. The lower level presents a cozy haven with a recreational room and a bathroom, complemented by a separate laundry room for added convenience. No expense has been spared, with details such as wide-plank hardwood floors, bespoke crown moldings, and opulent features like a heated driveway and multi-level laundry facilities. An elevator, servicing every level including the private rooftop deck, ensures seamless access. Embraced by the allure of prime locale, residents enjoy easy access to upscale shopping, fine dining establishments, and scenic parks. With its turn-key allure, this residence promises a lifestyle of unparalleled luxury and comfort. (id:35492)
Berkshire Hathaway Homeservices West Realty
7 Gabrielle Drive
Brampton, Ontario
Discover your dream home in fletchers meadow. This is a gorgeous 4 + 1 bedrooms (oversized bedrooms) and 4 washroom detached home. This property boasts of a 1 bedroom legal basement apartment (never lived in) with a separate entrance (made by the builder), large windows, a beautiful kitchen, large bedroom with an oversized closet, a beautiful upgraded washroom and a separate stacked ensuite laundry. Perfect for rental income or extended family living. Minutes to Mt. Pleasant GO station. Walking distance to schools, parks, transit, shopping, banks, grocery stores and FORTINOS. Loaded with upgrades, fresh paint, pot lights and stainless steel appliances as well as a wide entrance stairway, aluminum porch posts with winter tiles, triple insulated garage, concrete pathway on the side of the house and the backyard. Recent updates include furnace and a/c (2021), roof (2017), concrete pathway on the side and backyard (2017), legal basement (2023). Move into this turnkey detached home with a basement ready to lease. **** EXTRAS **** Legal permit will be handed over to the buyer's lawyer on closing. (id:35492)
Search Realty
6 Edmund Avenue
Toronto, Ontario
This Beautiful Detached 5 Bedroom Gem Is Situated On A Family-Friendly Quiet Street and Offers Updated Finishes Throughout. You Will Love The Charm & Character This Toronto Home Offers With Its Gorgeous Stone and Brick Exterior and Covered Porch. This 2.5 Storey Home Features Hardwood Flooring, Large Living Room With Electric Fireplace, California Shutters On Main Level, Pot Lights, Spacious Renovated Kitchen With Stainless Steel Appliances. 3 Bedrooms on Second Floor and 2 Large Bedrooms on Third Floor With Skylights and 11 Ft Ceilings, 4 Renovated Washrooms, 2nd Floor Laundry and A Fully Finished Basement Featuring An In-Law Suite With Separate Entrance, Updated Kitchen and 3 Piece Washroom. Brand New Furnace (November 2024), Newer Roof, Windows, Doors, A/C Unit. Stone Driveway Pad Offers Additional Parking Space For Total of 3 Parking Spaces. Prime Investment Opportunity - Lower Level Can Rent $1500+/month, Main Level With Upper Floors Can Rent $3000+/month. **** EXTRAS **** Located Just Steps To Weston GO Station and UP Express For Easy Access To Downtown and Pearson Airport. Minutes to Hwy 401 and 400. Close To All Major Amenities. Freshly Painted - Just Move In and Enjoy! (id:35492)
Century 21 Fine Living Realty Inc.
95 Martindale Crescent
Brampton, Ontario
Welcome to 95 Martindale Cres. 3 Bedroom 3 Bath detached home located on a pie shaped lot with finished basement and separate entrance, Main floor features 2pc powder room, living room, dining room, upgraded kitchen with stainless steel appliances and quartz counter. Second floor has 3 spacious bedrooms and updated 3 pc bath. Lower level finished with in-law suite containing rec room, bedroom, kitchen and separate side entrance. **** EXTRAS **** convenient location close to all the amenities. (id:35492)
RE/MAX Realty Services Inc.
1662 Penley Road
Severn, Ontario
What an amazing Location! This property boasts a Fantastic 10.5 acres at the corner of Highway 11 and Penley Road in Orillia. Also a second entrance that backs on to Division Road. Detached House, 3 Beds, 1 Bath. Currently Tenanted. Excellent trails, snowmobiles, ATV etc. Plenty room to play and enjoy. Build/Development potential. Close to all amenities. **** EXTRAS **** Stove, Fridge, microwave, washer & Dryer. Detached House. Tenanted. Income property. Close to all amenities. Build, develop potential. (id:35492)
Sutton Group-Admiral Realty Inc.
155 Ward Avenue
East Gwillimbury, Ontario
Discover this newly renovated luxury bungalow nestled in the prestigious Sharon Hills neighbourhood of East Gwillimbury. Sitting on nearly 1 acre of private, landscaped property, this stunning home is a true turn-key gem. Step inside to find a brand-new chefs kitchen, complete with top-of-the-line appliances and sleek finishes, perfect for entertaining or enjoying family meals. The open-concept layout is filled with natural light, complemented by fresh paint, new floors, and updated bathrooms throughout. The primary suite offers a tranquil retreat with a spa-like ensuite and ample closet space, while the additional bedrooms provide flexibility for family, guests, or a home office. Every detail has been thoughtfully designed to offer both elegance and functionality. The basement offers a large rec. room, full size bathroom, bedroom/office, cold room, and ample storage or opportunity to finish into a large entertainment area. Outside, the south-facing backyard provides year-round sunshine and endless possibilities for outdoor living, all within a serene, private setting, not to mention to in-ground sprinkler systems throughout property. The 3-car garage is a rare bonus, brand new self locking doors and epoxy floor treatments, ideal for car enthusiasts or additional storage. Located just minutes from HWY 404 and less than 10 minutes to Newmarket, this home offers top-ranked schools, walking distance to parks, and unbeatable convenience. Don't miss the chance to own this luxurious, move-in-ready bungalow in one of East Gwillimbury's most sought-after neighbourhoods. Welcome home! **** EXTRAS **** Central Air Conditioner, Humid Air Exchanger, CVAC & Attach & Access, 3 Self Locking Garage Door Openers & Remotes, Inground Sprinklers Throughout Property. 9FT Ceilings, R-2000 Steel Construction Built By Fifthshire Homes. (id:35492)
Real Broker Ontario Ltd.
2124 - 9000 Jane Street
Vaughan, Ontario
Come and experience luxurious living in this beautiful corner suite at Charisma Condos. Two spacious bedrooms, two full bathrooms, impressive upgrades, nine foot ceilings and incredible unobstructed north east views for miles. Features include high quality full sized stainless steel appliances, laminate flooring, upgraded quartz countertops in the kitchen, upgraded extended island with 1 1/2"" edge, upgraded pull-out recycle bin in the island, upgraded vanity height in the primary ensuite bathroom, upgraded ceramic tile flooring in both bathrooms, instant hot water/water filter and soap dispenser in kitchen, upgraded shower slide bar and rain head assembly in primary ensuite, upgraded rain head in second bathroom, upgraded toilets, full sized washer and dryer. Indulge in top notch amenities including a two storey grand lobby, 24 hour concierge, gym, outdoor pool w/terrace, pool lounge, bocce courts, billiard room, theatre room, roof top patio with BBQ's and more **** EXTRAS **** A superb location with easy access to major highways, Vaughan Mills Shopping Centre, transit,restaurants, schools and a front row seat to Canada's Wonderlands Fireworks! (id:35492)
Royal LePage Signature Realty
49 Jacobs Terrace Unit# 215
Barrie, Ontario
Discover this lovely and affordable 3-bedroom, 2-bathroom condo in the vibrant City of Barrie! Offering exceptional value, this home has been beautifully renovated with new vinyl-plank flooring, fresh paint, updated bathrooms, and a refreshed kitchen featuring new countertops, a new sink, and a stylish faucet. This condominium promises a hassle-free lifestyle, complete with a designated parking space, visitor parking area, and a personal locker for added convenience. Affordable condominium fees and taxes ensure peace of mind, making this property as practical as it is charming. This unit includes wainscotting, crown moulding, California shutters, and has had the furnace serviced & cleaned recently. Perfectly situated near parks, beaches, Barries vibrant downtown, highway access, recreational centres, schools, and public transit, this home connects you to everything the city has to offer. Whether you're looking for a cozy home or a smart investment, this condo delivers on comfort, convenience, and value. Don't miss this incredible opportunity, schedule your visit today and see for yourself! Exclusive use of parking space #36 and locker #215. (id:35492)
Royal LePage First Contact Realty Brokerage
223 Oak Street
Clearview, Ontario
Charming Home in Stayner Move-In Ready! Discover this impeccably maintained and super clean home located in a peaceful Stayner neighbourhood, just a short walk from downtown amenities. Main Level Features: Bright and spacious eat-in kitchen with ample cupboard space and elegant granite counters. Three comfortable bedrooms, perfect for families or guests.Renovated bathrooms with modern finishes. Walkout from the 2nd bedroom/den to a covered deck overlooking the fully fenced backyard ideal for outdoor relaxation or entertaining. A mostly finished, bright basement featuring a cozy rec room with a gas fireplace. A generously sized fourth bedroom, perfect for guests or a home office. A modern 3-piece bathroom with a walk-in shower. Main level windows have been replaced. Shingles 2016. Air conditioning 2020. This home offers comfort, style, and a prime location in a quiet area. Don't miss your chance to call this gem your own! (id:35492)
RE/MAX By The Bay Brokerage
60 Pike Creek Drive
Cayuga, Ontario
Masterfully designed, Custom Built “Keesmaat” home in Cayuga’s prestigious, family orientated “High Valley Estates” subdivision. Great curb appeal with stone, brick, & modern stucco exterior, attached 2 car garage, & ample parking. Be the first to own the newly designed “Dedrick” model offering 2,497 sq ft of Exquisitely finished living space highlighted by custom “Vanderschaaf” cabinetry with quartz countertops & oversized island, bright living room, formal dining area, stunning open staircase, 9 ft ceilings throughout, grand 8 ft doors, premium flooring, welcoming foyer, 2 pc MF bathroom & desired MF laundry. The upper level includes primary 4 pc bathroom, 3 spacious bedrooms featuring primary suite complete with chic ensuite & large walk in closet. The unfinished basement allows the Ideal 2 family home / in law suite opportunity with additional dwelling unit in the basement or to add to overall living space with rec room, roughed in bathroom, & fully studded walls. The building process is turnkey with our in house professional designer to walk you through every step along the way. *The home in in finishing stages & allows for a 60-90 day closing for flexible possession*. Conveniently located close to all Cayuga amenities, schools, parks, the “Grand Vista” walking trail, & Grand River waterfront park & boat ramp. Easy commute to Hamilton, Niagara, 403, QEW, & GTA. Call today for your Opportunity to Experience & Enjoy all that Keesmaat Homes & Cayuga Living has to Offer. (id:35492)
RE/MAX Escarpment Realty Inc.
5801 Bossert Road
Niagara Falls, Ontario
Wonderful opportunity to own this picturesque 10.35 acre hobby farm that is located appx 4 km away from the new hospital in construction and appx 14 minutes from Niagara Falls center. This 2 bedroom bungalow is nicely set in off the road which offers plenty of privacy. The home has loads of space with a formal living room and right next to a family room with an inviting wood fireplace & access to the sunroom, large country kitchen with a dining area and access to the enclosed breezeway. Oversized 4 pc bathroom, generous master bedroom and a 2nd bedroom. The unfinished basement is home to a laundry room area, utility room and lots of storage and offers endless possibilities. Heading outside you have this incredible 48x30 ft barn with hydro and water & metal roof. The barn has (6) 12x12 stalls and rubber matting on the main floor area. The beautiful paddocks are also perfectly located near the barn. Bring your horses home and enjoy your trails on the property or you could operate an amazing hobby farm. Many updates over the years which some include septic replaced appx 11 yrs, forced air natural gas furnace and central air appx 13 yrs, raised well head and jet pump appx 5 yrs, roof shingles appx 14 yrs, pool pump appx 4 yrs, pool filter appx 9 yrs. Minimal to zero heating cost appx. (id:35492)
Keller Williams Integrity Realty
1383 Medway Park Drive E
London, Ontario
Discover modern luxury in one of North Londons most coveted neighbourhoods Creekview. This newer, contemporary-style home offers just under 4,400 sq. ft. of sophisticated living space (including W/O basement), featuring 4+2 bedrooms and 5 bathrooms. Designed for both comfort and style, the home includes hardwood throughout, a two-storey foyer, and an amazing opportunity for additional income: a large LEGAL walkout basement unit incl. 1 bedroom, 1 office/bedroom, kitchen, Rec. rm, a separate exterior entrance, fully equipped with appliances, and the potential to generate $1,800 to $2,000 per month in rental income. The primary bedroom is a private sanctuary, complete with a balcony that offers serene views of the 50ft ravined lot. The expansive backyard, with a full-width deck, is brimming with potential for your dream pool, spa, or custom landscaping. Perfectly situated, this home is close to all amenities, including top-rated schools, shopping, and a network of walking trails and bike (id:35492)
Streetcity Realty Inc.
1 Forest Trail
Selkirk, Ontario
Under New Ownership! Welcome to Shelter Cove, where modern comfort meets coastal charm! This beautifully maintained modular home, built in 2017, offers 1,066 square feet of thoughtfully designed living space, perfect for embracing the relaxed coastal lifestyle. Set on a prime corner lot with no rear neighbors and serene field views, this home offers both privacy and picturesque surroundings. Featuring three spacious bedrooms, two full bathrooms, and a well-appointed kitchen, it's designed for effortless entertaining and cozy family moments. Exciting news awaits as the expansive new clubhouse is opening soon—a vibrant social hub for residents! Cool off in the sparkling outdoor swimming pool or enjoy easy access to boating, fishing, and other water adventures with the nearby marina. Don’t miss the chance to make this coastal retreat your own. In Shelter Cove, every detail is designed for a life well-lived and unforgettable memories. (id:35492)
RE/MAX Escarpment Golfi Realty Inc.
138 Beaverbrook Avenue
Hamilton, Ontario
This gorgeous two-storey detached home is located on a quiet cul-de-sac with no rear neighbours and offers a perfect blend of modern comfort and versatile living spaces, ideal for both family and extended family. The spacious main level features a formal living/dining room, which opens to a thoughtfully designed kitchen, complete with extended height cabinetry, stainless steel farmhouse sink and breakfast bar seating. The rear family room boasts a gas fireplace with beautiful stone facing, soaring vaulted ceilings, updated LVP flooring and a walkout to the rear deck. Travel upstairs to find a large primary suite with walk-in closet and large 4pc ensuite. The upper level is complete with two more spacious bedrooms, a 4pc bathroom and bedroom-level laundry room. The finished basement features a separate entrance to a fully equipped in-law suite with full kitchen, generous living room, 4pc bathroom and additional bedroom. The private backyard is fully fenced, backs onto green space and features mature landscaping, gardens and multiple seating areas. Located in a peaceful and well-established neighbourhood, this property is within walking distance to schools, parks and public transit and a short drive from Limeridge mall, groceries, major arteries and many other amenities. Don't miss out on this amazing property! (id:35492)
RE/MAX Escarpment Realty Inc.
1214 - 155 Legion Road N
Toronto, Ontario
Welcome to your new home in the heart of Humber Bay in Mimico. This stunning 1 + 1 bedroom condo offers serene lake views, and a bright open-concept living area with spacious rooms including access to a separate balcony from the bedroom. With access to top-notch amenities including a fitness center, outdoor pool, sauna, party room, visitor parking, outdoor terrace, and 24-hour concierge, this condo is ideal for first-time buyers or investors. Minutes to Mimicos bustling waterfront, and conveniently located near the Mimico GO Station, Gardner Access, local shops, cafes, and restaurants, this condo combines modern living with an unbeatable location. Don't miss out on this excellent opportunity to own a piece of Mimicos waterfront charm. (id:35492)
Royal LePage Signature Realty
226 Martin Grove Road
Toronto, Ontario
Welcome to 226 Martin Grove right in the heart of Etobicoke's most sought after neighbourhood. Featuring a massive 50ft x 150ft lot, this lovingly maintained home is the perfect opportunity for first time buyers, young families, or contractors looking to maximize it's potential. Many custom built homes in the area. Private driveway with ample parking, and a large backyard with tons of potential. Walking distance to top rated schools, several parks and recreational facilities, and transit. Easy access to major highways 427/401/QEW, the airport and Downtown Toronto. *Property Soldas is/Where is with no representations or warranties* (id:35492)
Berkshire Hathaway Homeservices Toronto Realty
4 - 3011 Centennial Drive
Burlington, Ontario
This Beautifully Updated Townhome Offers The Perfect Family Living Space With Hardwood Floors Throughout, A Spacious Newly Renovated Eat-In Kitchen Featuring New Countertops, White Shaker Cabinets, A Large Island, And Stainless Steel Appliances. The Main Level Has A Washer/Dryer And A Walk-Out To A Private Patio Ideal For Entertaining. Upstairs, Enjoy Three Bedrooms And An Updated Bathroom, With The Primary Bedroom Boasting Double Closets And A Large Balcony With Tranquil Tree Views. The Fully Finished Basement Provides An Extra Bedroom And Full Bath. With Garage And Driveway Parking, This Home Is Move-In Ready For A Comfortable Lifestyle! **** EXTRAS **** Fridge, Stove, Dishwasher, Washer, Dryer, Electrical Light Fixtures, Window Coverings (id:35492)
Royal LePage Signature Realty
805 - 3650 Kingston Road
Toronto, Ontario
Renovated Top to Bottom in 2024, this Open, Bright, and Thoughtfully Finished Unit is a Wonderful Start for An Investor or End-User Alike. Here we Have Low Maintenance Fees + Taxes, and Not a THING Needing to be Done. Brand New Kitchen is Outfitted with Quartz Counters, Ceramic Backsplash, Breakfast Bar, Stainless Appliances, and All New Fixtures. Brand New Floors Throughout. Fresh Paint. Upgraded 4-pc Bathroom with Gorgeous Vanity and Fixtures. Ensuite Laundry. Even the Blinds Are Brand New. 100% Turn-Key. Unit 805 Also Comes with an Owned Underground Parking Space. Building Has a Huge Library / Cozy Meeting Room, and Large Party Room with Kitchen.The 'Village at Guildwood' is Surrounded by Walkable Conveniences such as Grocery, Gym, Dollarama, Starbucks, Walmart, TTC Transit, and Two GO Stations are Nearby -- Downtown Union Can be Accessed in Under 45 Minutes. Have a Look at this Newly Refreshed Unit for a Space to Call Your Own. **** EXTRAS **** Include: Washer and Dryer, Stove, Fridge, Dishwasher, All Electrical Light Fixtures, All Window Coverings. One Underground Park Space (id:35492)
Realosophy Realty Inc.
208 Park Home Avenue
Toronto, Ontario
Perfect opportunity for Builders & Developers. Never listed before. A well looked after Bungalow situated on a Prime 50 by 135 lot in sought after Willowdale West. Surrounded by Luxury custom built homes and fast paced development. Access to top tier schools, amenities, parks, and community centres with easy access to public transportation. Few minutes away from Yonge and Sheppard, this property offers significant future value. (id:35492)
Forest Hill Real Estate Inc.
1808 - 120 Parliament Street
Toronto, Ontario
Step into this exquisite southeast corner unit boasting breathtaking panoramic CN Tower and lake views from two balconies. With soaring 10' ceilings and floor-to-ceiling windows, this space is bathed in natural light, offering a bright and airy ambiance. Impeccably upgraded, the sleek kitchen showcases a custom island, upgraded washroom. This condo is thoughtfully designed with additional storage solutions. Perfectly situated near the iconic Distillery District, vibrant downtown Toronto, hospital, gourmet dining, and seamless access to public transit and highways. This stunning residence includes top-of-the-line appliances -- fridge, flat-top-stove, built-in dishwasher, washer, and dryer -- along with light fixtures, a private locker, and a parking spot is also included. **** EXTRAS **** Fridge, flat-top stove, built-in dishwasher, washer, and dryer. All Elf's, all window coverings, locker, and one parking spot is included in the price. (id:35492)
Royal LePage Terrequity Realty
505 - 45 Westmount Road N
Waterloo, Ontario
An extremely rare opportunity to get into a 1 bedroom condo unit at Westmount Towers for well under $400K! Unit 505 comes with a parking space, locker and utilities included! Not to mention, the location is incredible, with shopping, transit, grocery stores, University of Waterloo and WLU so close by. The spacious one bedroom includes appliances and a large enclosed balcony to enjoy all seasons from the 5th floor. The layout is wonderful and maximizes the square footage, offering great sized rooms and lots of natural light. This condo would be great for a downsizer who doesn't want to compromise on space, or a parent to buy for their child who is attending university. Flexible closing date! (id:35492)
Keller Williams Home Group Realty
43 Cotton Grass Street
Kitchener, Ontario
Welcome home! Check out this fantastic detached home. It has everything you have been looking for. You will love the curb appeal and oversized garage and double-wide driveway. The main floor flows with an open-concept layout and is carpet free. Slider out to a patio and fantastic fenced yard, complete with a large shed and trees. Upstairs, the super spacious primary bedroom and walk-in closet will be sure to impress. The second bedroom has its own walk-in closet and vaulted ceiling. The basement offers extra living space and where the sewing space is can be a future bathroom (plumbing is roughed-in). Flexible with closing! Original owner! Great location, close to it all - schools, shopping, coffee, restaurants, expressway and access to the 401. Don't miss out on the opportunity of calling this house your home! (id:35492)
Peak Realty Ltd.
1 Glendee Court
Hamilton, Ontario
This beautiful 4 level back split house is situated in a peaceful court. offering a serene and private setting. It's just minutes away from Kings forest Golf course, Redhill valley for hiking and all essential amenities, making it the perfect blend of tranquility and convenience. (id:35492)
RE/MAX Escarpment Realty Inc.
120 Second Road E
Stoney Creek, Ontario
Beautiful raised ranch bungalow with over 2,525 sq ft of living space set on a sprawling 2.1-acre lot just minutes from the city! Fully renovated top-to-bottom with neutral décor and modern finishes. The open-concept main floor showcases a sleek white kitchen with a center island cooktop and quartz counters. Beautiful living room with gas fireplace and separate dining area. The fully finished basement boasts a secondary kitchen, two bedrooms, 3pc bathroom, laundry, and a spacious rec room, perfect for multi-generational living, a rental unit, or a fantastic entertainment area! The walk-up mudroom provides direct access to the massive backyard, complete with existing storage buildings for added convenience. With parking for 20+ vehicles on the private driveway and a spacious 3+ car garage, there’s abundant room for cars, trucks, RVs, trailers, and all your outdoor toys. This impressive 735-foot deep lot offers ample space and potential for customization. Whether you envision extensive gardens, recreational spaces, or serene landscaping, this expansive lot is a canvas ready for your vision. (id:35492)
Royal LePage Macro Realty
34 Norman Street Unit# 409
Brantford, Ontario
One of the most sought after condominium developments in Brantford with truly amazing amenities! Fourth floor for this premium one bedroom one floor apartment. Welcome to The Landing offering a wonderful roof top patio equipt with outdoor lounging, shared BBQs and an indoor gathering area with kitchen, sitting areas and pool table room with a TV! This building aslo boasts a fully equipt fitness gym, speakeasy for group parties and quiet library. Located right off HWY 403 this location is perfectly situated close to great schools, parks, shopping and restaurants. Quality finishes through out including vinyl plank luxury flooring an open concept great room with modern kitchen having a peninsula island with seating and b-in s.s dishwasher w/s.s appliances included. Walk out to your private covered balcony with extraordinary views. Large principle bedroom with walk in closet. Convenient in-suite laundry closet. Upgraded builders package. (id:35492)
RE/MAX Twin City Realty Inc
604 - 389 Dundas Street
London, Ontario
Fully renovated 1 BEDROOM PLUS OFFICE/DEN, beautiful new white kitchen with quartz countertops and subway tile backsplash, neutral vinyl floors (no carpet), bright and spacious unit with desirable west facing exposure overlooking downtown and sunsets! Fantastic downtown location and within walking distance to great restaurants, parks, trails, shopping, transit, summer festivals and more! This home offers spacious primary bedroom and small den/office, huge great room area and large eating area overlooking wall to wall windows with access to expansive balcony. 1 underground parking spot included. NOTE: Condo fee includes: heat, hydro, water, internet, cable tv, central air as well as extensive amenities including indoor pool, party room, workout room, convenience store on main level, party room and secure entry. 4 appliances included. (id:35492)
Coldwell Banker Power Realty


