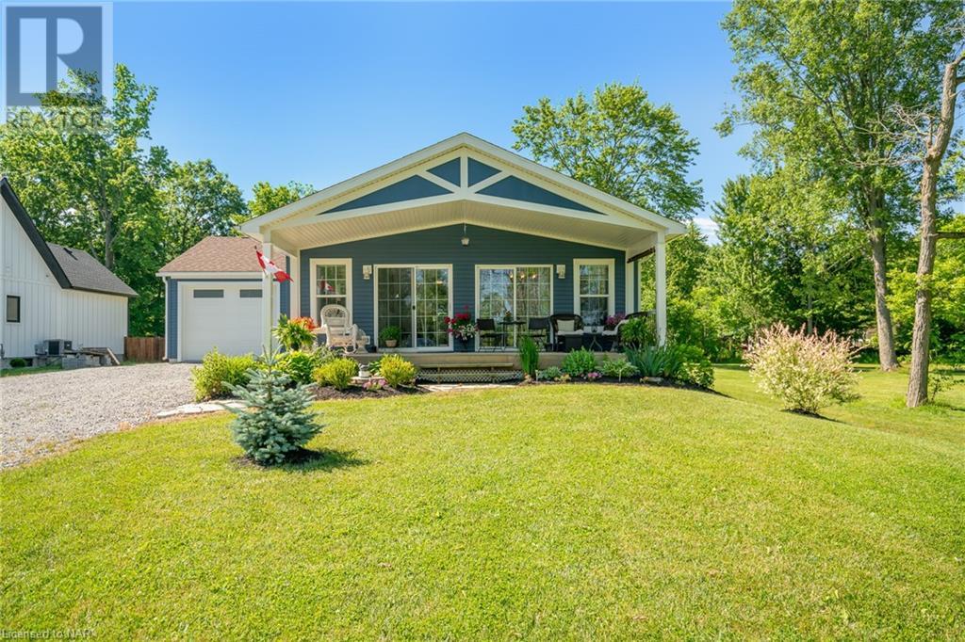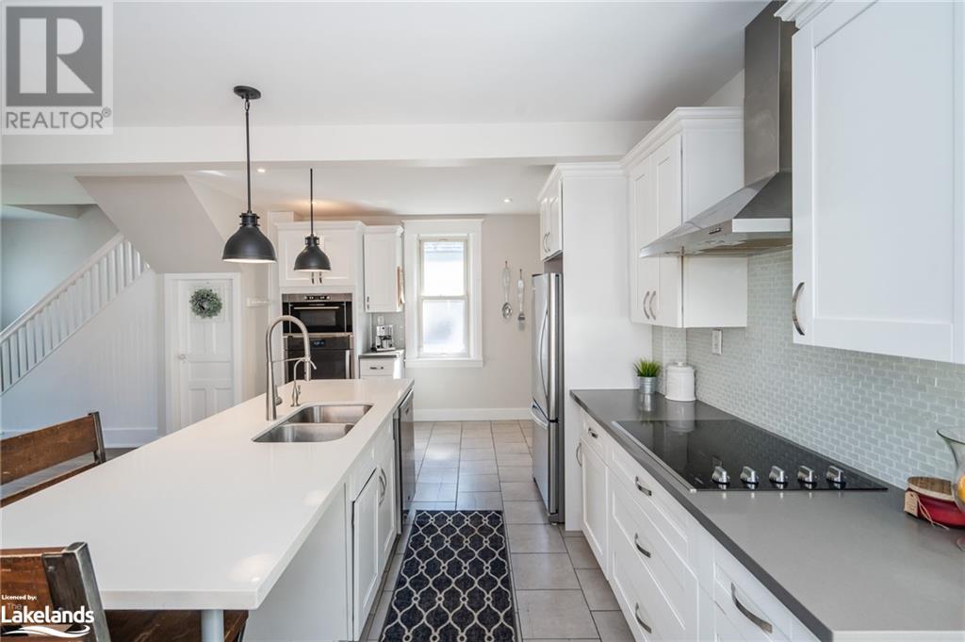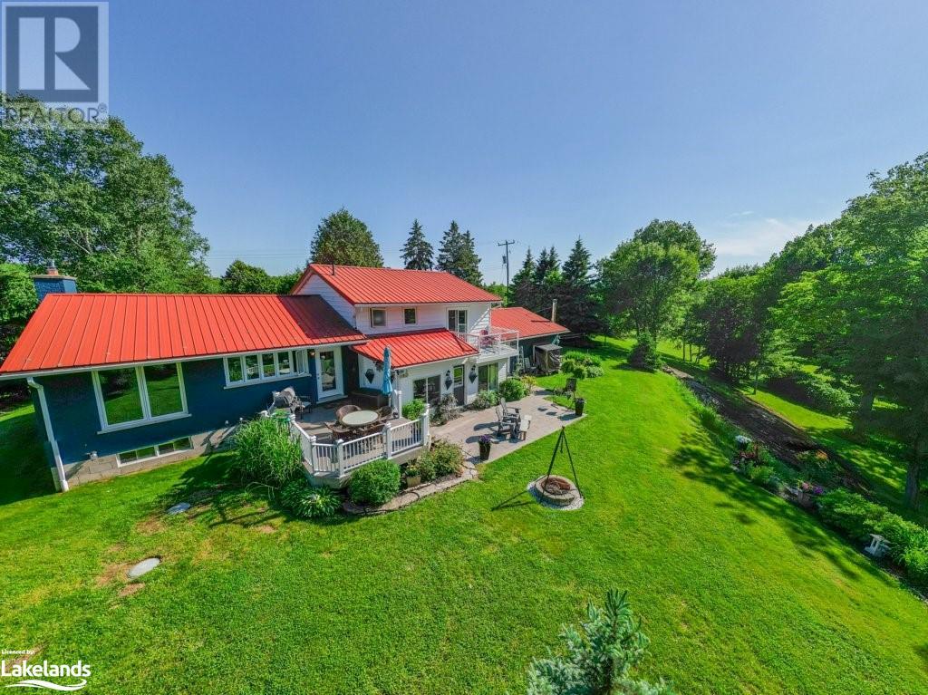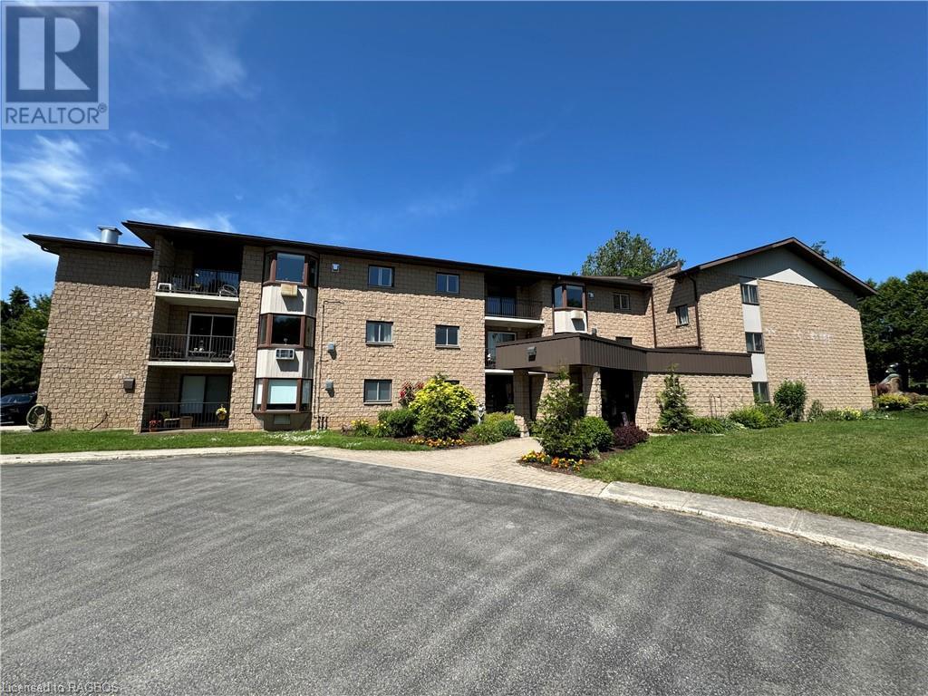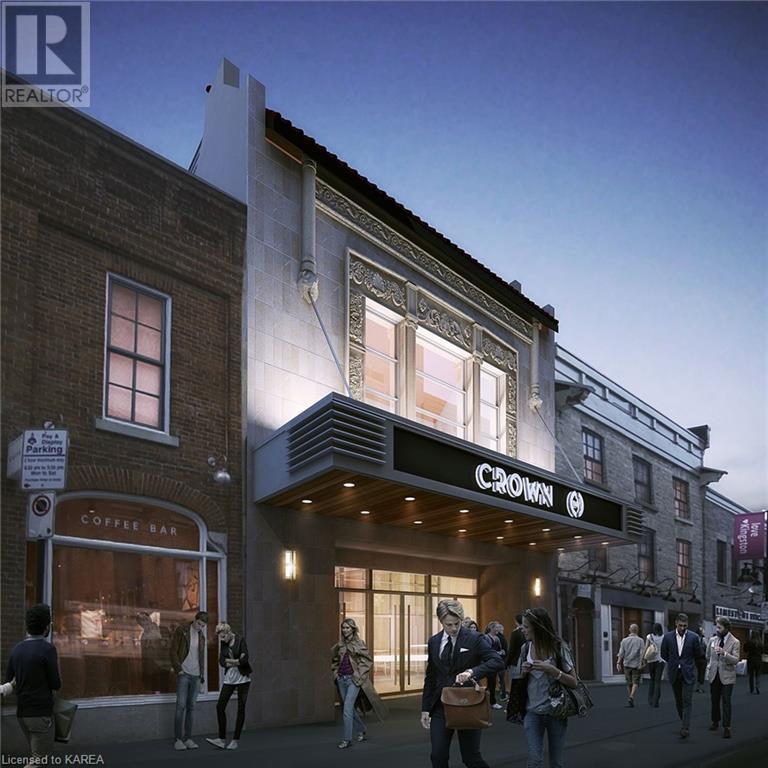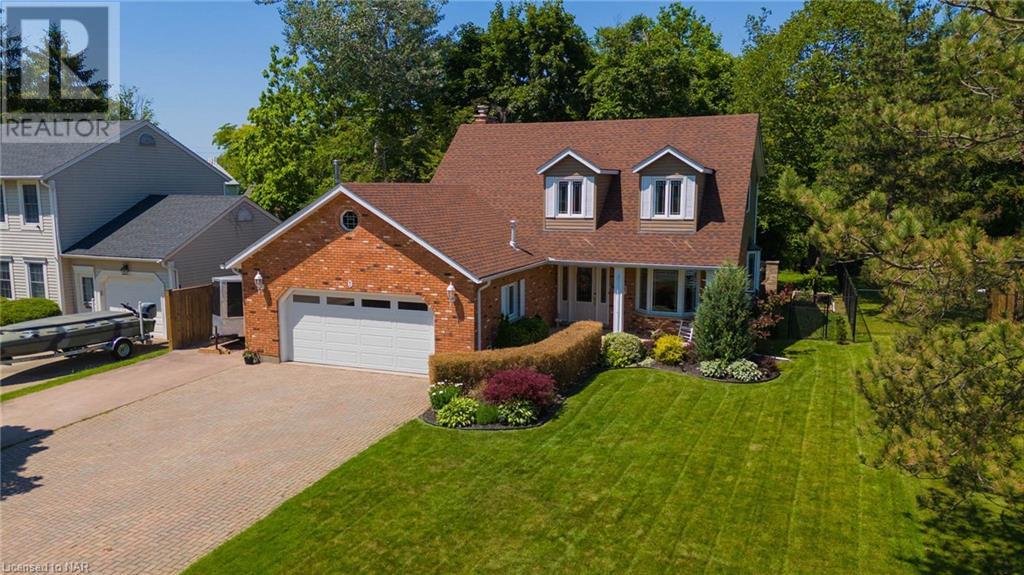6 Third Avenue
Port Colborne (Main Street), Ontario
Located in the heart of North West Port Colborne, 6 Third Avenue is a 1500 sq. ft side split in the family friendly, central neighbourhood of Westport Gardens. You'll find convenience at your doorstep with the NoFrills mall and local schools just a short walk away. This home sits on a spacious 145.61' x 70' lot plus a large park around the corner is perfect for the kids & outdoor activities. Inside, you'll find 3 bedrooms and 1.5bathrooms, and a sunroom across the back of the home providing extra space and access to the yard. The lower level features a family room with a bar, along with a large laundry room and a 4' crawl space that offers plenty of storage. The double concrete driveway and attached garage provide ample parking. Easy access toHwy 58 and Hwy 3. Immediate Possession is available! (id:35492)
RE/MAX Niagara Realty Ltd.
3545 Firelane 7
Port Colborne (Sherkston), Ontario
Situated in the idyllic Silver Bay community along the shores of Lake Erie. This 4 year old bungalow offers deeded access to a private sandy beach-just a short walk down a treed pathway. Sitting on a quarter-acre lot this home welcomes you with a large, inviting covered porch with post & beam inspired styling. Step inside to 1300 sq.ft. of beautiful living space, where the post and beam inspired accents continue. Double sliding drs off the airy front porch open to the open concept living room, dining area, & kitchen. The space is warmed by a gas fireplace & the stunning kitchen is highlighted by a centre island with warm, wood plank countertop. An expansive screened room sits at the back of the house. There are two main floor bedrooms, plus a third room currently used as an office. The primary bedroom provides an ensuite bathroom, a walk-in closet, and sliding doors that lead directly to the screened room, enhancing the sense of indoor-outdoor living. Downstairs, the full, partially finished basement offers additional living space with a rec room area, bedroom area, and a bathroom complete with a relaxing jetted tub. A huge concrete patio, shaded by a sunsail, leads to a garden shed, built with a style matching the home, with power and lights adding functionality to the backyard. Beautiful landscaped gardens and raised beds benefit from a timed irrigation system. A matching garden shed with power and lights adds convenience and charm to the backyard. The attached garage, insulated and heated, provides ample space for vehicles and projects, with front and back garage doors for easy passthrough access or use as a breezeway. Modern amenities abound at 3545 Firelane 7, including municipally monitored 'Silver Bay Water' from May to October, a 5500-gallon cistern, Hookup ready for wired in generator and Bell Fibe connectivity. Come and experience the perfect blend of beachside relaxation and contemporary living at 3545 Firelane 7. (id:35492)
RE/MAX Niagara Realty Ltd.
3545 Firelane 7
Port Colborne, Ontario
Situated in the idyllic Silver Bay community along the shores of Lake Erie. This 4 year old bungalow offers deeded access to a private sandy beach-just a short walk down a treed pathway. Sitting on a quarter-acre lot this home welcomes you with a large, inviting covered porch with post & beam inspired styling. Step inside to 1300 sq.ft. of beautiful living space, where the post and beam inspired accents continue. Double sliding drs off the airy front porch open to the open concept living room, dining area, & kitchen. The space is warmed by a gas fireplace & the stunning kitchen is highlighted by a centre island with warm, wood plank countertop. An expansive screened room sits at the back of the house. There are two main floor bedrooms, plus a third room currently used as an office. The primary bedroom provides an ensuite bathroom, a walk-in closet, and sliding doors that lead directly to the screened room, enhancing the sense of indoor-outdoor living. Downstairs, the full, partially finished basement offers additional living space with a rec room area, bedroom area, and a bathroom complete with a relaxing jetted tub. A huge concrete patio, shaded by a sunsail, leads to a garden shed, built with a style matching the home, with power and lights adding functionality to the backyard. Beautiful landscaped gardens and raised beds benefit from a timed irrigation system. A matching garden shed with power and lights adds convenience and charm to the backyard. The attached garage, insulated and heated, provides ample space for vehicles and projects, with front and back garage doors for easy passthrough access or use as a breezeway. Modern amenities abound at 3545 Firelane 7, including municipally monitored 'Silver Bay Water' from May to October, a 5500-gallon cistern, Hookup ready for wired in generator and Bell Fibe connectivity. Come and experience the perfect blend of beachside relaxation and contemporary living at 3545 Firelane 7. (id:35492)
RE/MAX Niagara Realty Ltd
470 Burnett Avenue E
Cambridge, Ontario
Discover the perfect blend of charm, affordability, and convenience in this delightful 3-bedroom detached home nestled in Cambridge's coveted Saginaw neighborhood. Situated within a desirable school district, this home offers the ideal sanctuary for downsizers seeking a cozy yet stylish retreat. Upon entry, you're welcomed into a warm living and dining area, complemented by a separate family room featuring a wood burning fireplace, perfect for intimate gatherings and quiet evenings. The allure of the tranquil backyard oasis beckons, complete with a heated inground saltwater pool, ideal for enjoying warm summer days or hosting casual gatherings with close friends. The kitchen boasts newer black stainless steel appliances, adding a touch of modern elegance to the home. The floor plan exudes warmth and character, offering a sense of comfort. Retreat to the fully finished basement, boasting an additional bedroom and inviting rec room with second fireplace, perfect for relaxation or pursuing hobbies at your leisure. With affordability in mind, this home offers all the comforts and conveniences you desire. Easy access to amenities and the nearby 401 highway ensures seamless connectivity to everything you need. Don't miss your chance to experience the charming elegance and affordability of this downsizer's retreat. Schedule your private tour today and embark on a journey to find your perfect home sweet home! **** EXTRAS **** All blinds and Window Coverings, Kitchen Appliances: Fridge, Stove & Dishwasher, Washer & Dryer, All Electrical Light Fixtures, Central Vacuum System, Garage Door Opener, Central Air Conditioner, Gazebo on Deck (id:35492)
RE/MAX Realty Services Inc.
23 Wren Court Unit# 1
Tillsonburg, Ontario
AMAZING BUYER INCENTIVE! PROPERTY TAXES ENTIRELY PAID FOR 2024 AND CONDO FEES PAID UNTIL OCTOBER 31st. 2024 so stop searching and start living!. This affordable condo is in the north end of small town Tillsonburg close to all amenities, walking trails and just a short distance to the 401. Featuring 2 spacious bedrooms, 1.5 bathrooms, 2 gas fireplaces, a lovely private patio and terrace, central vacuum and 5 appliances. Enjoy more time with your family and less time doing yard work with the many benefits of condo living. Updates since owner has been there include kitchen floor (2004), windows/door (2007), hot water heater replaced (2018), living/family room floors, double doors (2019), roof (2018) new sink/toilets, kitchen backsplash and reverse osmosis tap as well 2-3 years ago and garage door and outdoor lighting (2023) Measurements approx. and water softener is owned. DON'T MISS OUT ON THIS ONE! (id:35492)
Century 21 Heritage House Ltd Brokerage
71 Taylor Road Road
Bracebridge, Ontario
Beautifully Renovated 1200 sqft, 3-Bedroom, 2-Bathroom Home in Bracebridge. This stunning, fully renovated home offers an exquisite blend of modern amenities and classic charm, perfect for those seeking comfort and style. Located just minutes away from downtown Bracebridge, this property provides the convenience of walking distance to local shops, restaurants, and amenities. The exterior features brand new siding (2024), an upgraded front porch and deck (2024), new roof shingles (2024), and new sleek black windows (2024), giving the home a fresh and contemporary look. Additionally, new eavestroughs, downspouts, soffits, and fascia (2024) to ensure efficient water management. Inside, the home boasts all-unit electrical ESA approval (2024) for safety and reliability. The interiors are adorned with new drywall (2024), freshly painted in neutral tones (2024), complemented by all new baseboards, casings, and doors (2024) with stylish black hardware. Brand new light fixtures illuminate every room beautifully. The modern plumbing fixtures include new faucets, toilets, a bathtub, and a shower (2024) providing a spa-like experience. The kitchen is a highlight, featuring beautiful sage green cabinetry (2024), a tiled backsplash (2024), quartz countertops (2024), and all new stainless steel appliances (2024), including a fridge, stove, chimney range hood, dishwasher, and pot filler, making cooking a delight. The home also features brand new Luxury Vinyl Plank (LVP) flooring throughout (2024), offering a cohesive and durable finish. The refinished stairs with a sleek glass guardrail (2024) add a touch of sophistication. With nearly $300,000 worth of upgrades, this home is a true gem in Bracebridge, offering a luxurious living experience with all the conveniences of modern life. Don't miss the opportunity to make this beautifully renovated house your new home. Experience the best of Bracebridge living in this immaculate, fully upgraded home. Schedule your viewing today! (id:35492)
Keller Williams Innovation Realty
6 Third Avenue
Port Colborne, Ontario
Located in the heart of North West Port Colborne, 6 Third Avenue is a 1500 sq. ft side split in the family friendly, central neighbourhood of Westport Gardens. You'll find convenience at your doorstep with the No Frills mall and local schools just a short walk away. This home sits on a spacious 145.61' x 70' lot plus a large park around the corner is perfect for the kids & outdoor activities. Inside, you'll find 3 bedrooms and 1.5 bathrooms, and a sunroom across the back of the home providing extra space and access to the yard. The lower level features a family room with a bar, along with a large laundry room and a 4' crawl space that offers plenty of storage. The double concrete driveway and attached garage provide ample parking. Easy access to Hwy 58 and Hwy 3. Immediate Possession is available! (id:35492)
RE/MAX Niagara Realty Ltd
36 Kingspoint Circle
Stoney Creek, Ontario
Welcome to Luxury and to 36 Kingspoint Circle. A 3000 sq ft Home with over 4000 sq ft of Total Living Space. Extended Quartz Eat-In Kitchen by Del Piore. 10' Main Floor Ceilings, Wainscoting, Crown Moulding, Coffered Ceilings. Potential In-Law Suite in Basement with 9' ceilings. 2 Gas Fireplaces. Each Bedroom Upstairs has an Ensuite and Large Walk in Closets. 2nd Floor Laundry plus Basement Laundry. Pot lights Galore, Inside and Out. 200 Amp Service. Inclusions are the Following : All Appliances, 5 Televisions & Wall Mounts, Hunter Douglas Window Coverings, Security System with Cameras & Surround Sound System with Speakers & Covered 6 Seat Hot Tub. Double Garage (with Hot & Cold Water Tap and Finished Walls). 4 Car Driveway. Full Brick. No Carpet. Located near Fifty Point Conservation Area & Marina. Quick Access to QEW and 60 Seconds Winona Crossing Shopping Plaza & to Costco Gas Station!! Great Detached Home For Sale in Stoney Creek by the Lake & One to Add to your Property Search. RSA. Watch iGuide Virtual Tour Link for Interactive Experience. (id:35492)
RE/MAX Escarpment Realty Inc.
1 Main Street
Portland, Ontario
A rare find! This stylish brick raised bungalow and lot combination, both zoned Local Commercial, offer so much to love. This property features artistically landscaped gardens, pretty deck, mere steps to the grocery, bank, post office, and LCBO, and gorgeous Big Rideau Lake two blocks away, and that's just outside! Inside, a lovely custom sunroom welcomes you, with the enticing aroma of fresh cedar - thanks to its handy closet - and, as you step across the home's threshold, the attractive stone kitchen greets you, offering stainless steel appliances and a generous pantry. Imagine enjoying a leisurely breakfast in your bright dining nook, as you gaze out at your magnificent gardens. A spacious and freshly painted living room with its own entrance is just off the kitchen, and the main level is completed by three inviting bedrooms, and a stylish four-piece bath. Downstairs, you will be pleasantly surprised by the space offered here. The rec room is massive, just ready for gatherings with friends and family, or possibly the addition of a fourth bedroom. There is a handy three-piece bath with shower right off the rec room, and the next room is your oversized utility room, which triples as a laundry, boasting a new washer and dryer, and a handy workshop, with storage galore, a sump pump, and a UV light for the well. The manicured back yard is primarily the adjacent lot, which includes its own septic and well. The possibilities are numerous with this lovely property. Enjoy it as your personal home, or as a business property. Nestled in the gorgeous and historic village of Portland, a short commute to Kingston and Brockville, and only an hour to Ottawa, this wonderful property will not last long on the market, so book your showing while you can. (id:35492)
Sutton Group-Masters Realty Inc Brokerage
387 Yonge Street
Midland, Ontario
Welcome to 387 Yonge St., Midland! Located in the heart of Midland, this charming 3-bedroom, 2-bathroom home is the epitome of turnkey living. Boasting numerous upgrades and modern features, this property offers the perfect blend of comfort and style. Location is prime! Nestled in a family friendly neighborhood, this home offers convenience and accessibility to all that Midland has to offer, including shops, restaurants, parks, trails and schools. The stunning kitchen is a chef's delight, featuring quartz countertops, brand new stainless steel appliances (including built-in oven/microwave and cooktop), and ample storage space. Both bathrooms have been tastefully updated, offering contemporary fixtures and finishes. Hardwood and tile flooring flow seamlessly throughout the home, complemented by new pot lights that illuminate the space. Stay comfortable year-round with a new furnace, hot water tank, and AC unit. In addition, enjoy the 3-season sun porch that provides the perfect spot to relax and unwind. Furthermore, recent upgrades include resealed windows and new blown-in insulation in the attic, enhancing energy efficiency and reducing utility costs. The entire home has been freshly painted, creating a bright and welcoming atmosphere. With main floor laundry and a newly fenced yard, convenience and comfort are prioritized in this home. Don't miss out on the opportunity to make this meticulously maintained home yours. Contact today to schedule a viewing and experience the charm of 387 Yonge St. in person! Immediate Possession Available (id:35492)
Royal LePage In Touch Realty
14 Mallingham Court
Toronto (Willowdale East), Ontario
Welcome to this end unit Freehold Townhouse with direct outdoor access to a private fenced in backyard patio perfect for entertainment. Located on a quiet cul-de-sac step from subway station and Bayview Village Mall. This home features approximately 2000 sq. feet of very bright above grade living which includes 3 bedrooms and 3 bathrooms. The ground level Family room walk out to the large patio offers the perfect indoor/outdoor entertaining enjoyment. The deck off the Living room give you the option to have your morning coffee and or BBQ on the same level as the family sized kitchen. The Primary bedroom features a w/closet and a very large and bright 4 pc. ensuite with skylight. Cozy up the gas fireplace in the living and Family rooms on those cool fall and winter days. (id:35492)
Sutton Group-Admiral Realty Inc.
1158 518 Highway
Seguin, Ontario
WATERFRONT YEAR ROUND DRIVE TO HOME/COTTAGE ON DUCK LAKE. Enjoy a sprawling 1.167-acre lot with 295 feet of waterfront on Duck Lake. This property offers a tranquil escape with access to Maple Lake. The spacious side-split layout provides four levels of usable space accentuated by a multi-level walkout offering breathtaking water views. The main level welcomes you with an updated kitchen featuring porcelain tile floors and stainless-steel appliances alongside a dining room and living room boasting a cozy gas fireplace. Upstairs, three bedrooms and a four-piece bathroom await including a primary suite, large closet and 2-piece ensuite and a private deck overlooking the water. The lower level offers a family room with another gas fireplace, a sitting room surrounded by nature views, a laundry room and additional flexible spaces (overflow guest bedrooms, office, gym, den, playroom). Completing the package is a basement with storage and recreation areas plus a double-car insulated garage. With a park-like setting and two driveways, this property promises a serene retreat for waterfront gatherings and year-round enjoyment. (id:35492)
Royal LePage Team Advantage Realty
403 - 28 Wellesley Street E
Toronto (Church-Yonge Corridor), Ontario
Fully Furnished Luxury South Facing One Bedroom Unit. Stainless Steel Built-In Euro Appliances, Open Concept Layout And Designer Grade Contemporary Finishes. AAA Location, Next To Yonge-Wellesley Subway Station, Steps To Bloor St, Shopping, Restaurants. Minutes' Walking Distance To U Of T And Toronto Metropolitan University. Soaring 20 Ft Furnished Lobby. State Of The Art, Hotel-Inspired Amenities, Fully-Equipped Gym And 24 Hours Concierge. Walk Score Of 99 And Transit Score of 97! Perfect For Young Professionals, Students Or Investors! **** EXTRAS **** S/S Fridge, Stove, Overhead Microwave With Exhaust Fan, Dishwasher, Stacked Washer/ Dryer, All Existing Window Coverings, All Existing Electrical Light Fixtures And All Existing Furniture. (id:35492)
Homelife Landmark Realty Inc.
2 South Drive
St. Catharines, Ontario
Welcome to a prime investment opportunity in the heart of St Catharines, Ontario, located in the desirable Glenridge community known for its strong rental demand and stable property values. This centrally-located property features five well-maintained apartment units, each separately metered and fully turn-key. With all units currently tenanted with nearly all rents up-to-date, this property promises an immediate and steady income. Proximity to Brock University makes this property particularly attractive for students, faculty, and staff. Tenants will appreciate easy access to shopping, nature trails, and other local amenities such as the nearby Meridian Centre and St Catharine's Golf & Country Club, in addition to central transit and four local bus routes. Additionally, quick access to major highways ensures easy travel throughout the region. **** EXTRAS **** Five surface parking spots available for tenants, along with a large backyard providing additional outdoor space. The property also features coin-operated laundry facilities and dry storage in the basement. (id:35492)
Right At Home Realty
32 Hindquarter Court
Brampton (Central Park), Ontario
Welcome To This Beautiful Detached Starter Home Located in Nice and Convenient Neighborhood. 3 Bed 2 Storey, Family Friendly Area. Lots Of Upgrades And Renovations Done Over The Years. Updated Washrooms And Kitchen W/ Granite Counter And S/S Appliances. Newly Installed Wall Heating and Cooling System In All Floors. Nice Interlocked Driveway. Chinguacousy Park Nearby With Soccer Fields, Baseball Diamonds And More. **** EXTRAS **** Stainless Steel Fridge, Stainless Steel Dishwasher, Electric Cooktop, Range Hood. Washer/Dryer In Laundry Room. Horizontal Freezer In Basement. Wall mounted Heating and Cooling System (id:35492)
RE/MAX Hallmark Realty Ltd.
RE/MAX Hallmark First Group Realty Ltd.
820 - 2020 Bathurst Street
Toronto (Humewood-Cedarvale), Ontario
The Forest Hill Condos is located in one of the most desirable and exclusive neighbourhoods in Toronto. Experience luxury and convenience with this beautiful, never lived in, 1 bedroom unit that will soon have direct TTC access within the building. The unit's modern touches include built in appliances: oven with induction cooktop, microwave and matching panel doors for the refrigerator and dishwasher. Shopping is a 12 minute ride to Yorkdale Mall. Allen Road and the401 are minutes away by car. Top rated Private Schools, Bishop Strachan and Upper Canada Collegiate a 7 minute drive from your door step. Sold with full TARION Warranty. (id:35492)
Century 21 Atria Realty Inc.
9 Melrose Avenue
Ottawa, Ontario
Mixed-use Victorian on quiet tree-lined street in Hintonburg w/ strong visibility to pedestrian traffic on bustling Wellington West. Flexible TM zoning. The existing configuration includes main floor commercial space occupied by a small cosmetics business & fully updated residential unit on the upper floors. Main floor commercial unit offers reception, 2 enclosed offices, a powder room & kitchen. The spacious 2-storey residential features modern kitchen, bath, hardwood & gas fireplace. Long driveway & spacious backyard offer ample parking for commercial uses or a private sun-filled yard. The building is incredibly well located surrounded by the cities finest amenities and necessities making it extremely easy to find high quality long term tenants. Commercial unit rented for $2550 + tax (2,881.5). Residential unit $2095. (id:35492)
Engel & Volkers Ottawa
580 Beavercreek Road Unit# 31
Waterloo, Ontario
Step into your dream retreat with the Northlander 2018 Custom Built serial no. 3174718468, a stunning oasis designed to cater to everyone looking for space, luxury an uncanny quality in this park. This picturesque HGTV-style home boasts a spacious layout with a Trailer Size of 49' x 28', offering ample room for all your needs. All appliances are included. All other furnishings are negotiable. As you approach, you'll be greeted by an inviting 8' x 28’ deck, perfect for relaxing and soaking in the natural surroundings. Need extra storage space? Look no further than the charming 8' x 10' shed, ideal for stashing away your outdoor essentials. Inside, luxury meets comfort with modern amenities tailored to suit your lifestyle. Stay cool on hot summer days with the included air conditioning, and whip up delicious meals in the well-equipped kitchen featuring a fridge, gas stove, microwave, washer, and gas dryer. The Northlander doesn't just stop at functionality—it's a sanctuary for relaxation and rejuvenation. With 2 bedrooms and 2 baths, including a king-size ensuite, you'll find the perfect balance of privacy and comfort. The spacious Double Wide layout ensures plenty of room for entertaining guests or simply unwinding in style. Don't miss out on the opportunity to make this tranquil haven your own—step into luxury, comfort, and endless possibilities with the Northlander 2018 Custom Built home. 10 Month site! 10 month fee - includes 2 month storage - owner cuts own grass, garbage disposal site in the park. Responsible for hydro (billed 3 x per year). Responsible for own trailer (repairs etc). renting the site. Large septic system included. Pool, hot tubs and rec hall pickleball cards, dances are included. Next year fees start nov 1st ---> 10months at 9660 (total) 2 months off season storage at $115 dollars per month. Large trailer fee for this site is $64.75 total for the year. (id:35492)
Keller Williams Innovation Realty
68 Broome Rd
O'connor, Ontario
Discover your dream home: a stunning 2-bedroom core floor plan with a luxurious 4-piece bath and a private ensuite off the primary bedroom, complete with an expansive walk-in closet. Enjoy the comfort of in-floor heating throughout the home. The open-concept living, dining, and kitchen area features soaring cathedral ceilings and a cozy wood-burning fireplace, perfect for relaxing or entertaining. The property boasts a spacious 2+ car garage with dual 13’ doors, ideal for storage and projects. Nestled on nearly 15 acres of tranquil land, this serene retreat is conveniently located just under 30 minutes from town. (id:35492)
Royal LePage Lannon Realty
20 Providence Way
Wasaga Beach, Ontario
Nestled in the prestigious New England Village of Wasaga Beach, this exquisite 1440 sq ft New Hampshire interior unit impresses from the moment you step inside. The open-concept layout welcomes you into a modern kitchen featuring sleek stainless steel appliances and a convenient breakfast bar overlooking a spacious dinette area with patio door access to the backyard. The main floor also includes a serene master bedroom complete with a walk-in closet and private 4-piece ensuite. Upstairs, you'll find a generously sized bedroom with an adjacent office nook and another full 4-piece bathroom for added convenience. The fully finished basement offers ample space with two large recreation rooms, a versatile hobby room equipped with its own 4-piece bathroom, and laundry facilities. This meticulously designed home not only provides luxurious living spaces but also promises a lifestyle of comfort and convenience in a sought-after community (id:35492)
RE/MAX Right Move Brokerage
125 Hinks Street Unit# 303
Walkerton, Ontario
This 1-bedroom condo has been updated with new flooring, trim, and doors. It faces east, offering great natural light. Includes a 4-piece bathroom, in-suite laundry, storage room, and access to a large common room and elevator in the building. Call your realtor today to arrange a showing. (id:35492)
Wilfred Mcintee & Co Ltd Brokerage (Walkerton)
223 Princess Street Unit# 618
Kingston, Ontario
Crown Condominium. A limited number of units are available directly from the developer, ready for occupancy in February 2025. A good selection of studio suites, one bedroom and one bedroom with den style suites. Plus a few styles of both two bedroom and three bedroom suites are available. Some with private balconies and/ or terraces. Parking and lockers are available for purchase with selected units. five stainless steel appliances are included with your purchase. The building offers a Rooftop Patio with a BBQ Station, Fitness Centre, Party Room, and Lounge. Enter directly from Princess St with a stunning lobby with Concierge Service. In the heart of downtown Kingston with easy access to great restaurants, shopping, entertainment, parks, the waterfront and so much more. (id:35492)
Sutton Group-Masters Realty Inc Brokerage
223 Princess Street Unit# 414
Kingston, Ontario
Crown Condominium. A limited number of units are available directly from the developer, ready for occupancy in February 2025. A good selection of studio suites, one bedroom and one bedroom with den style suites. Plus a few styles of both two bedroom and three bedroom suites are available. Some with private balconies and/ or terraces. Parking and lockers are available for purchase with selected units. five stainless steel appliances are included with your purchase. The building offers a Rooftop Patio with a BBQ Station, Fitness Centre, Party Room, and Lounge. Enter directly from Princess St with a stunning lobby with Concierge Service. In the heart of downtown Kingston with easy access to great restaurants, shopping, entertainment, parks, the waterfront and so much more. (id:35492)
Sutton Group-Masters Realty Inc Brokerage
9 Hilda Street
Welland, Ontario
Welcome to the family home of your dreams! 9 Hilda Street is an executive 2 storey home featuring a formal dining & sitting room; sunken family room with a wood fireplace; main floor laundry; stunning custom new kitchen with quartz countertops, stainless appliances, engineered hickory hardwood flooring and sliding patio doors to the landscaped & fenced back yard. The second floor of this home hosts a landing for a desk space; 3 bedrooms including an oversized primary bed with reading nook, walk in closet & his/hers double sinks; as well as a separate 3 piece bathroom. The lower level is fully finished with a bonus bedroom; 3 piece bathroom; family room & bonus games room. The garage is heated & insulated, with a bonus wood burning stove and currently set up as the ultimate home gym complete with tv for training videos and dart board for fun! The interlock driveway has ample parking for 6+ cars. The 65 x 145 lot has a fenced in back yard with two sheds, one of which has hydro. This property was built in 1987 but has been lovingly updated in the right places and is ready for its next family. Some updates include the furnace & air conditioning in 2023; hot water tank in 2015; new kitchen & more! Come see for yourself. (id:35492)
Royal LePage Nrc Realty



