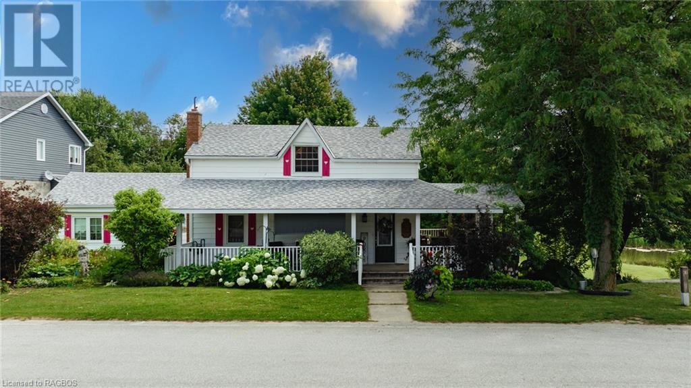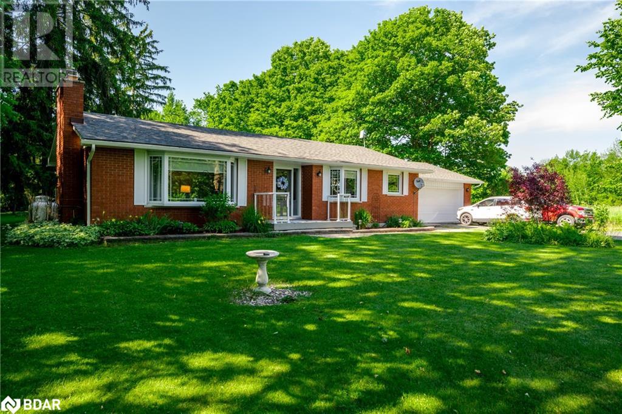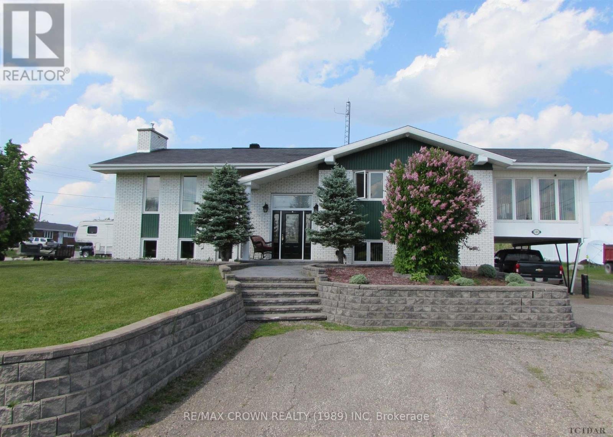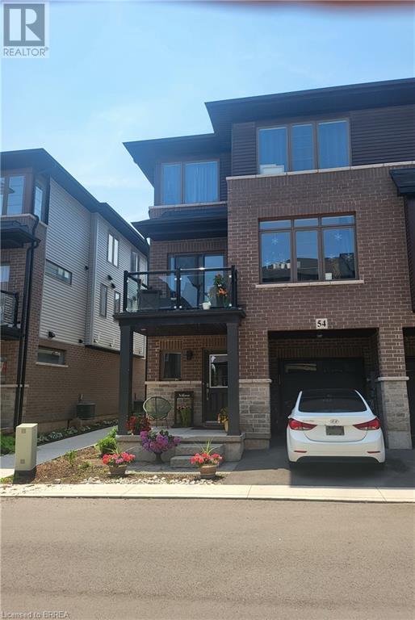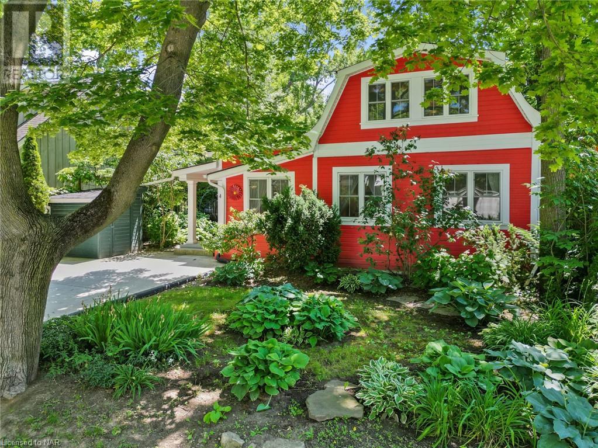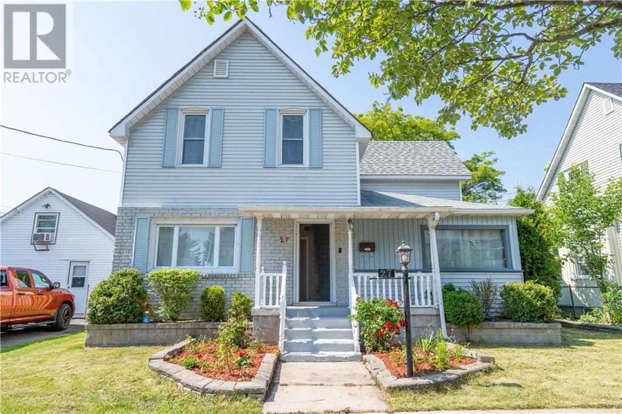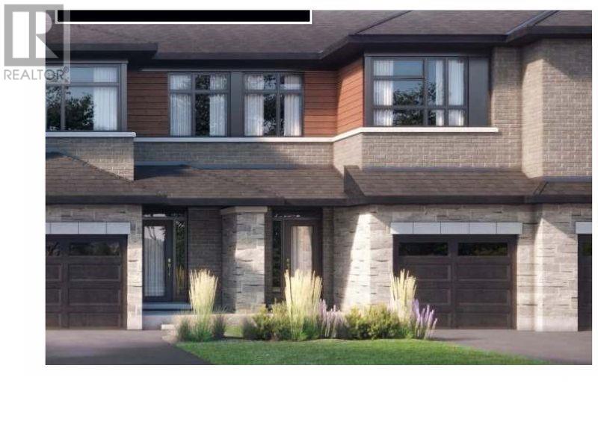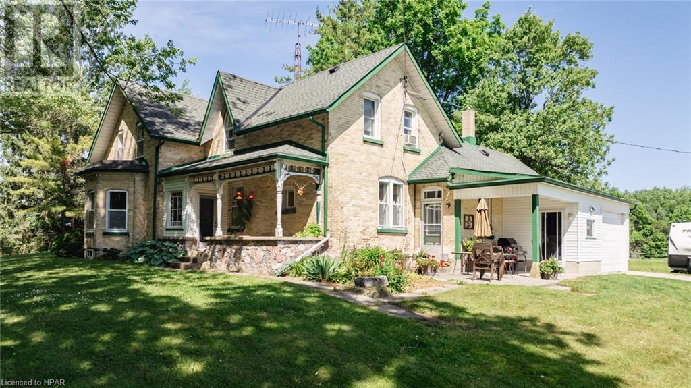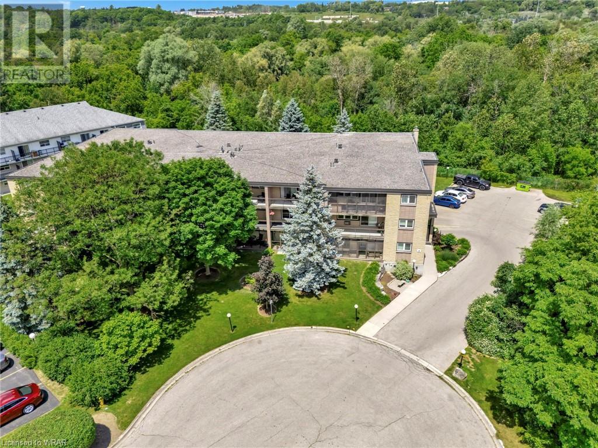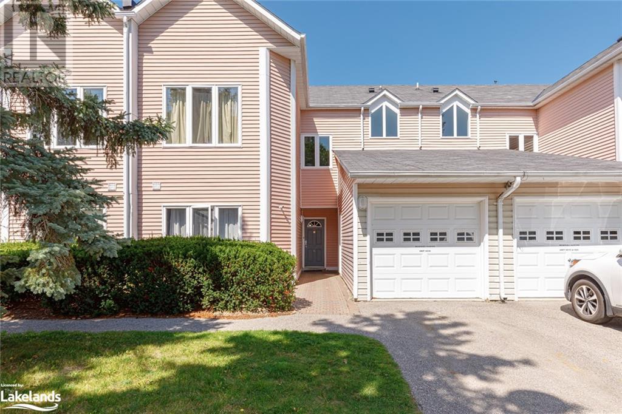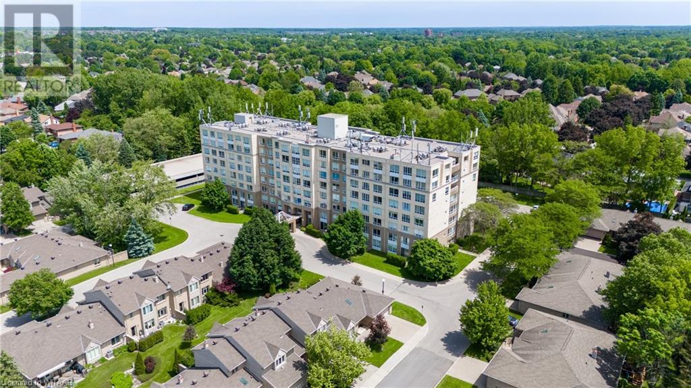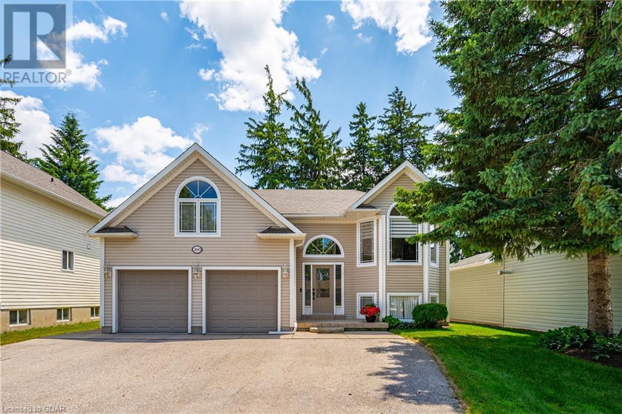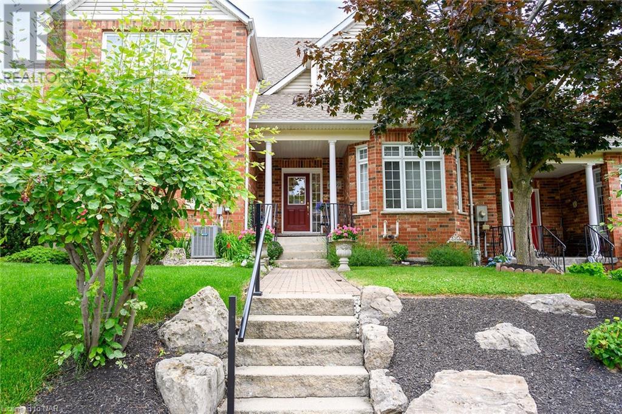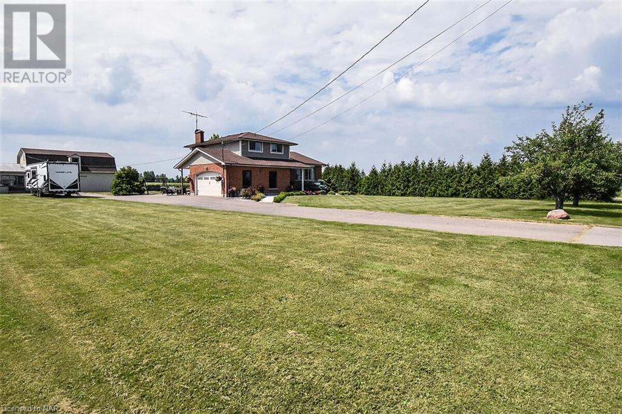57 Maria Street
Tara, Ontario
Every once in a while, a truly special property comes to market! Today is the day! This comfortable home situated by the Sauble River is looking for a new family to call it home! Having been lovingly restored, this charming home has been brought up to today's standards, including wiring, plumbing and insulation. The thoughtful design includes a main floor bedroom and convenient laundry facilities, making everyday living more accessible. One of the standout features of this lovely home is its wrap-around deck that offers picturesque views of the Sauble River. This outdoor space is perfect for relaxation, and enjoying the beauty of nature. Whether you're watching the gentle flow of the river, enjoying the soothing sounds of water, or simply taking in the peaceful ambiance, the deck provides a cozy and inviting spot. With the combination of its historical charm, modern upgrades, and stunning river views, this home offers a wonderful opportunity for you to enjoy a tranquil and idyllic lifestyle in the heart of Tara. Contact your REALTOR® today! (id:35492)
RE/MAX Grey Bruce Realty Inc Brokerage (Chesley)
RE/MAX Grey Bruce Realty Inc Brokerage (Os)
3282 10th Line E
Trent Hills, Ontario
Spotless Country Bungalow on a level .76 Acre private lot surrounded by trees. Just Northeast of Campbellford with the Trent River (Trent Severn Waterway) & Crowe Rivers both nearby. Very nicely updated home just shy of 1400 sq ft on main level, very welcoming foyer, bright open kitchen with a breakfast bar & another convenient entrance from the attached garage, a dining room perfect for entertaining, 3+1 bedrooms, 5pc & 2pc baths, fireplaces in both the living room & the huge recroom, as well as a forced air propane furnace + central air. There's a large patio at the back overlooking the perfectly manicured yard + enclosed gazebo with Hot Tub to enjoy! So much storage space plus a large office/hobby area downstairs as well. Includes 6 appliances as well. Lot of parking for friends & family. This home & property shows pride of ownership throughout, even the garage/workshop is so clean & well organized with built in cabinets - see the walkthrough tour/photo gallery/aerial photos/floor plans in the virtual tour link. (id:35492)
RE/MAX Rouge River Realty Ltd.
121 St-Aubin Avenue
Moonbeam, Ontario
Welcome to this beautifully maintained and spacious 3,590 sq ft, two-level home situated in a quiet municipality. The main floor boasts an open-concept design, seamlessly integrating the kitchen, dining room, living room, and den/office. Upstairs, the home features a generously sized main bedroom with a 2-piece ensuite, a second large bedroom, and a luxurious 5-piece main bathroom complete with double sinks. Hardwood flooring runs throughout. The lower level is a true entertainer's delight, featuring a large rec room, a wet bar, and a cozy gas fireplace. This level also includes two additional bedrooms and a 3-piece bathroom. A walkout entrance leads to the side of the house under the carport, adding convenience and functionality. Outside, the property features an asphalt driveway and a two-car detached garage (28X32), equipped with gas overhead and wood stove heating (installed 2019). The beautifully landscaped front yard enhances the home's curb appeal, while the attached shed to the garage (28X12) and an additional detached shed (12X16) provide ample storage space. Modern comforts include a Generac generator (installed 2020), a hot water on demand/boiler system (updated 2021), a water softener (installed 2019), and an updated electrical panel 200 amp for the house and 100 amp in the garage (updated 2020). Nestled in a serene and quiet municipality, this home offers a peaceful retreat while being conveniently located near essential amenities. Directly across the street is a lovely park, perfect for family outings. The community is rich with outdoor activities such as as ski-doo and quad trails, nature trails, camping, fishing, and hunting. For golf enthusiasts, there is a charming 9-hole golf course nearby. Enjoy local dining at the restaurant and chip stands, and take advantage of the close proximity to the elementary school, grocery store, hardware store, gas station, corner store, and church. Don't miss the opportunity to own this amazing property. (id:35492)
RE/MAX Crown Realty (1989) Inc
582 Wilson Line
Cavan Monaghan, Ontario
Immerse Yourself In The Charm Of This Custom-Built 4 Bed, 6 Bath Residence On 3.48 Acres. With Its Trisha Romance-Inspired Aesthetics, Cherry Hardwood Floors, 10' Ceilings And A Grand Staircase, The House Exudes Elegance. Enjoy Cathedral Ceilings, Woodburning Fireplace, And A Walk Out To A Private Porch From The Living Room. The Primary Bedroom Features A 5-Piece En-Suite And Walk-In Closets. A 3-Car Garage With Basement Workshop And Bathrooms For All Bedrooms Add Convenience. Embrace Nature On The Private Wooded Lot With A Small Pond And Walking Trail. Quality Finishes, A Whole House Generator, And Detached Garage Complete This Unique Property. Don't Miss Out On This One-Of-A-Kind Home! (id:35492)
Royal Service Real Estate Inc.
575 Woodward Avenue Unit# 54
Hamilton, Ontario
Perfect for first time home buyers and commuters, this 1400 sq. Feet, 3 story end unit townhouse is very conveniently located near all amenities, Woodward park, Hamilton Beach, shopping and hwy access. Main level has a cozy rec room and inside entry to garage. Going upstairs to the second level you have an upgraded kitchen with 3 stainless steel appliances, a microwave/range combo, and plenty of counter space for everyday use. This level also has a dining room which is walkout to balcony and a spacious family room, laundry and 2 piece powder room. Third level has a master bedroom and main 3 piece bath, linen closet and 2 other cozy bedrooms. This whole place is carpet free except for the stairs. (id:35492)
Royal LePage Brant Realty
4 Wyckliffe Avenue
Niagara-On-The-Lake, Ontario
On the outskirts of old town, away from the hustle and bustle of the tourists, this adorable 1 1/2 storey, 3 bedroom, 2 bathroom home is located within an area that is lovingly called Chautauqua, named after the original Resort that was once there. The very specific geographical layout of the streets, as they were laid out for the resort like spokes in a wheel, remains to this day. It is a mix of small and large, old and new, renovated, restored and historically valued homes. It is a quiet, friendly part of Niagara-on-the-Lake, minutes from a beach and a park that overlooks the lake. It is a very distinct community within the town of Niagara-on-the-Lake. You can walk downtown, enjoy the excitement of the height of tourist season and then escape to your quiet piece of heaven in Chautauqua. With its own peaceful garden and patio, this house could be a permanent residence, a summer cottage or perhaps you have always wanted to run a guest house. (license req'd). The home has been fully updated with renovated bathrooms, updated kitchen, flooring, freshly painted inside and out, tankless hot water system, and reinforcement of the foundational structure,. If it's a lifestyle change that you want, this may be just what you are looking for. Whatever your interest, don't miss this one. (id:35492)
Sotheby's International Realty
3676 Rebstock Road
Crystal Beach, Ontario
Welcome to 3676 Rebstock Rd, This stunning 3+2-bedroom, 3.5-bathroom residence boasts 1883 square feet of luxurious living space. Nestled in a desirable neighborhood, this property offers both comfort and convenience. The open floor plan seamlessly connects the living, dining, and kitchen areas, providing the perfect setting for both intimate gatherings and lively entertaining. The gourmet kitchen is a chef's delight, featuring sleek countertops, premium stainless steel appliances, and plenty of cabinet space for storage. Imagine whipping up culinary delights while enjoying the company of loved ones in the adjacent dining area. Retreat to the expansive primary suite, complete with a spa-like ensuite bathroom and a walk-in closet. The additional bedrooms are generously sized and offer flexibility for guests, home offices, or hobbies. Step outside to discover your own private oasis. The outdoor space is a true sanctuary, featuring a garage and a pool house for added convenience and leisure. Spend sunny days lounging by the sparkling pool or hosting BBQs in the landscaped backyard. But that's not all – with this purchase, you'll also receive the vacant lot beside the property, providing endless possibilities for expansion, landscaping, or investment opportunities. Conveniently located near top-rated schools, parks, shopping, dining, and major commuter routes, this home offers the perfect blend of luxury and lifestyle. Don't miss your chance to make this exceptional property yours – schedule a showing today! (id:35492)
Revel Realty Inc.
27 Elm Street
Cornwall, Ontario
This charming two-story home exudes classic appeal with its welcoming front porch and spacious, bright living room filled with natural light. Upstairs, three bedrooms offer comfort and privacy. Outside, a large yard provides ample space for outdoor activities, complemented by a detached two-car garage for storage and vehicle protection. This home combines traditional charm with practicality, offering a peaceful retreat for its residents. (id:35492)
RE/MAX Affiliates Marquis Ltd.
24 Prospect Point Road N
Ridgeway, Ontario
Beautifully designed and built, 3-year-old Perella Home, located just over one kilometre from the shores of Lake Erie in the Oaks at Six Mile Creek development. This 1652-square-foot bungalow has endless upgrades for luxury and comfort. The interior features include lovely hardwood and tile floors, sliding barn doors, an oak staircase with steel spindles, a living room with two skylights, a fireplace with shiplap surround and wooden beam mantle, and a chef’s kitchen with granite countertops, center island breakfast bar and stainless steel appliances including a range and a double oven microwave, a convection oven, induction built-in cooktop. The primary bedroom has a walk-in closet and 4pc ensuite bathroom with double sinks and a glass/tile shower while the second bedroom has ensuite privilege to a second 4pc bathroom. The nicely landscaped property features concrete paths and 4-car driveway, a 2-car attached garage with inside entry to the mudroom/laundry room, and endless sitting spaces for outdoor entertaining or relaxing with friends and family on the covered front porch, upper back deck and spacious concrete patio with gazebo. Other specs include: hardy board and brick exterior, garden tool and patio cushion storage under the deck, unfinished basement for storage, a sump pump back-up and the wiring set-up for a generator. It’s a short walk to historic downtown Ridgeway’s shops, restaurants, and the 26km Friendship Trail, and a couple minute drive to Crystal Beach's sand, shops and restaurants. (id:35492)
RE/MAX Niagara Realty Ltd
173 Craig Duncan Terrace
Stittsville, Ontario
Indulge in the anticipation of a future haven with this yet-to-be-built 3-bedroom, 3-bathroom townhome, perfectly blending modern luxury and thoughtful design. The open-concept layout seamlessly connects the living, dining, and kitchen areas, fostering an airy ambiance. A spacious kitchen island with a breakfast bar invites both entertainment and casual family gatherings. A warm gas fireplace sets the tone for cozy evenings, while the finished walkout basement offers versatility for a home office, gym, or entertainment room. Ascend the open staircase to discover a naturally lit second floor, complemented by a 6' x 4' wood deck for outdoor relaxation. Convenience meets charm with a walk-in pantry, second-floor laundry, and a generously sized primary walk-in closet. Customize this dream home with your choice of finishes and upgrades —an opportunity to craft a haven where comfort and style converge seamlessly. Reach out for further information on Patten Homes' Carleton model! (id:35492)
Unreserved Brokerage
183 Craig Duncan Terrace
Stittsville, Ontario
Welcome to Shea Village, Stittsville—introducing Patten Homes' Beckwith model! This soon-to-be-built 3-bedroom, 3-bathroom townhome promises modern luxury and thoughtful design. The open-concept layout seamlessly connects the living, dining, and kitchen areas, creating an airy ambiance. The spacious kitchen island with a breakfast bar is perfect for entertaining and family gatherings. Cozy up by the warm gas fireplace or utilize the finished walkout basement as a home office, gym, or entertainment room. Ascend the open staircase to a naturally lit second floor with a 6' x 4' wood deck for outdoor relaxation. Enjoy the convenience of second-floor laundry and a generously sized primary walk-in closet. Reach out today for more information on your dream home! Visit Patten Homes' model home at 707 Ploughman Place in Stittsville to learn more. (id:35492)
Unreserved Brokerage
43 Mitchell Street
Teeswater, Ontario
Discover the ultimate rural retreat in Teeswater with this exceptional property spanning approximately 20 acres. Nestled along the riverbank, this haven not only features a charming 3 bedroom, 1.5 bathroom home but also boasts a range of amenities for the discerning buyer. Step inside to find a recently updated kitchen adjoining a spacious dining area, perfect for entertaining. The cozey family room exudes warmth with a gas fireplace and retains its farmhouse allure. Practical main floor conveniences include laundry facilities and a half-bath. Upstairs three bedrooms await alongside a full bathroom. Outside, the landscape unfolds with a fully fenced pasture and ample space for cultivating your dream garden. A 21' x 40' barn with stalls and a sunroom, along with an additional shop, cater to your storage and hobby needs. Enjoy direct river access enhancing the property's serene ambiance. Offering immense potential, including possible residential development, this gem represents an outstanding investment. Don't miss the chance to explore this rare opportunity - contact your REALTOR® today to arrange a viewing. (id:35492)
Wilfred Mcintee & Co. Ltd (Wingham) Brokerage
6 Shettleston Street Unit# 306
Cambridge, Ontario
Welcome to this charming 2-bedroom, 1-bathroom condo nestled in a serene corner of a dead-end street surrounded by lush greenery and abundant nature. This well-kept residence boasts neutral tones throughout, creating a calming atmosphere complemented by its bright and airy feel. Ideal for easy condo living, this home offers a functional layout with a well-sized kitchen, spacious living area, and two comfortably sized bedrooms. The condo features a beautiful large balcony with retractable sun shades, accessible from both the primary bedroom and the living room, enhancing the indoor-outdoor flow. Residents will appreciate the onsite amenities including a gathering room for social events and a gym for fitness enthusiasts. Exclusive parking is provided in a heated underground garage, ensuring convenience year-round. Located in a quiet area, this property offers a peaceful retreat while remaining close to urban conveniences. Don't miss the opportunity to own this delightful condo offering both tranquility and modern comforts. (id:35492)
RE/MAX Icon Realty
152 Cross Street E Unit# 9
Dunnville, Ontario
2019 built semi detached home in quiet court. Welcoming covered front porch 14'7x5'7. Open concept living, dining with tray ceiling, corner fireplace and 8 foot sliding door to approx 12x8 deck. Semi provides lots of windows, plenty of natural light. Large kitchen with oak cabinets and stainless steel appliances, kitchen island for even more storage space. 2 pc bath, convenient main floor laundry, large master bedroom with walk in closet, ensuite bath with walk in shower, large vanity. Unspoiled basement offers 3 big egress windows, Lifebreath air exchanger, hi-eff natural gas furnace and central air. Bonus automatic Kohler back up generator. Attached garage with 9x7 overhead door and inside entry. Large yard. No inside photos as per tenants requests. (id:35492)
Royal LePage State Realty
32 Dawson Drive Unit# 818
Collingwood, Ontario
Rare 2 bedroom 2 bath condo with income potential. Spacious ground floor 1255sqft open concept with walk out to patio. Single car garage and exclusive parking. Currently set up as a 2 bedroom unit, the huge front 24.7 x 12' suite with separate 3 piece ensuite w/huge walk-in shower can be separated and used as an income suite. So many possibilites, great for a cottage getaway, full time living or income generator. Updated with laminate flooring, granite countertops and more. Gas fireplace, Forced Air Gas Furnace, Central A/C. Exterior siding is currently being replaced.Easy access to the ski hills, downtown Collingwood, dining, entertainment. Golf course, Georgian Bay Trail & use of amenities at Living Water Resort for a small annual fee. (id:35492)
RE/MAX By The Bay Brokerage
1510 Richmond Street Unit# 611
London, Ontario
Welcome to your future home at 611-1510 Richmond St, London, ON — a condo perfect for those stepping into the property market or looking to down-size! This unit offers a convienent layout of kitchen with view into a eating area and large living room. The master bedroom features a walk through closet into your 4-piece en-suite. There is an additional spacious bedroom and a second 3-piece bathroom. The unit includes a sunroom which doubles as an office space—ideal for both productivity and relaxation. With in unit laundry this one level living ensures ease of access and a centralized lifestyle. Location is key, and this condo is situated in a fabulous neighborhood. You’re close to public transport, shopping, school and so much more! This condo combines the comfort of practical living with the convenience of a prime location. Don’t miss out on making this condo, yours! (id:35492)
The Realty Firm B&b Real Estate Team
48 Alexander Avenue
Peterborough (Monaghan), Ontario
Welcome to this wonderful family home, perfectly situated in a great neighbourhood! This home is ready to be updated with your personal touches. This spacious property offers comfort, convenience, and ample space for a growing family or multi-generational living. This charming home features 4 bedrooms, with 2 on the main floor and 2 bedrooms in the finished basement. 2 full bathrooms, one on the main floor and another in the basement. The finished basement includes an in-law suite, providing privacy and independence for extended family members or guests. The large, fenced backyard is perfect for children to play, pets to roam, or hosting summer barbecues, offering both security and privacy. Located within walking distance to the hospital, this home is ideal for healthcare professionals or those who value proximity to medical services. The convenience of being next to a beautiful park and public transit makes daily commutes and recreational activities a breeze. (id:35492)
Our Neighbourhood Realty Inc.
260 Forfar Street E
Fergus, Ontario
Welcome to 260 Forfar St East, Fergus! This stunning raised bungalow, crafted and owned by a highly reputable local contractor, offers a perfect blend of quality and style. The main floor features an open-concept layout with soaring 9' ceilings, creating a spacious and airy atmosphere. A few steps lead up to a versatile office/family room, ideal for work or relaxation. With 3 bedrooms and 2 full bathrooms, this home provides ample space for family living. The bright and spacious lower level is designed for entertainment and comfort, boasting a large rec room with a cozy gas fireplace. The wet bar area includes a mini fridge, convection oven/microwave, and a rough-in for a full stove, making it perfect for hosting gatherings. Additional features include a 1+ car garage and a private deck adorned with gorgeous climbing hydrangea, offering a serene outdoor retreat. Don't miss the opportunity to own this exceptional home. (id:35492)
Keller Williams Home Group Realty
6309 Pinestone Road
Niagara Falls, Ontario
Great value! Located between St.Davids and Stamford, this freehold townhouse in the desirable Neighbourhoods of St.Davids has been lovingly maintained by the original owner. Featuring a large primary bedroom with ensuite on the second floors with loft seating area overlooking the bright main floor great room with fireplace. The main floor also has a second bedroom with ensuite perfect as a guest suite. The galley style kitchen has a bright breakfast area that leads to a large balcony deck where you can enjoy your morning coffee. There is also a 2 piece bathroom and main floor laundry to round out the space. The walkout basement is fully finished with a large comfortable recroom with hardwood flooring, another fireplace and 2 piece bathroom perfect for family get togethers or a wonderful place to relax. From the walkout, you can unwind or entertain in the private courtyard a few short steps from the double car garage. Mere minutes to shopping, golf courses, QEW and everything that Niagara has to offer. (id:35492)
Bosley Real Estate Ltd.
7241 Franktown Road
Richmond, Ontario
Seller Financing available.Welcome home to a tranquil piece of paradise! This 2+2 bedroom bungalow offers stunning views from almost every room, has a raised deck overlooking a private pond & landscaped yard, an oversized 3 car garage along with an interlock patio & a covered pergola, plus a walkout basement leading to another patio & enclosed hot tub area. Inside, the foyer welcomes you into the heart of this home, open concept living rm showcases a stone (gas) fireplace, adjacent formal dining rm, a custom kitchen w/ample storage, stainless steel appliances, central island & granite countertops, as well as a casual dining area accented by double patio doors (appear like French Doors) leading onto the expansive deck that wraps around back. Main flr includes; a primary BD retreat w/ large walk-in closet + built-ins, 4pc ensuite & a fireplace, a 2nd bdrm, full bath & large Laundry rm. Walkout basement features huge rec room area, 2 generous bedrooms, 3pc bath, plus a giant storage area. (id:35492)
Exp Realty
739 Ebony Avenue
Mississauga (Lakeview), Ontario
Incredible New 3-Storey Modern Home In Lakeview! This Residence Offers Nearly 4600+ Sq Ft Of Luxurious Living Space With An Open Concept Main Floor. The Exquisite Design Extends From The Finished Basement To The Third-Floor Rooftop Balcony. Featuring A Chef-Inspired Kitchen With A Large Center Island & Built-In Appliances. Each Bedroom Has A Private Ensuite, And The Second Floor Offers A Convenient Laundry Room. The Primary Suite Is A Retreat With A Walk-Out Balcony, Walk-In Closet, And A Stunning 5-Piece Ensuite. Enjoy The Sunny Southwest-Facing Backyard. Can Be Purchased With Neighboring Property. Property Is Virtually Staged. **** EXTRAS **** Finished Basement W/ Guest Suite, Heated Floors, Lrg Rec Room. Staltari Plumbing. European Windows Throughout. Move In This Year! (id:35492)
Century 21 Best Sellers Ltd.
8 Turnberry Drive
Dorchester, Ontario
Looking for a Home That Checks all the Boxes? Well the wait is Over! This Meticulously well kept Bungalow Located in Dorchester has it All; Three Car Garage, Concrete Driveway , Main Floor Living, All New Appliances, Freshly Renovated Kitchen, and Especially an Out Door Entertaining area including Deck, Gazebo, & Heated Salt Water Pool , All within Minutes to the 401. The Open Concept Main Level has been Freshly Renovated with; Brand New Floors, Cupboards, and Quartz Countertops. The Family Room Features an Over Sized Electric Fireplace perfect to cozy up to while entertaining Guests. As you Walk out your patio sliding doors you are Greeted with the Perfect Fully Fenced in Back Yard Oasis with; a Newer Fiber Glass Heated Salt Water Pool, Deck and Gazebo. The Main Floor Boosts a Panty, Main Floor Laundry, Two Bathrooms and Two Bedrooms including the Large Master Bedroom with a Generously Sized Walk-In Closet, along side a 4-Piece En-suite. The Fully Finished Basement Offers a 3-piece Bathroom as well as Three Additional Bedrooms, With Very Spacious Closets. The Two Great Rooms are Perfect for a Second living Room, Rec room, or Games Room. With Plenty of Storage Throughout, Enough Bedrooms to Spare one or two as an Office or Workout Room this home will surely Impress! Come Check, Check, Check this Home out in All it's Glory as There is nothing left to do but Move in, Especially with All the Boxes Being Checked. (id:35492)
Coldwell Banker G.r. Paret Realty Limited Brokerage
266 Stinson Crescent
Hamilton, Ontario
This 2.5 storey home was built in 1923 and has been beautifully renovated while maintaining some of the original features with the stained-glass windows, window casings, interior doors, hardware and some trim. The main level was thoughtfully designed to allow for great entertaining space and to maximize furniture placement and features new flooring and pot lights throughout. The modern kitchen offers quartz counters, stainless steel appliances and a newly installed patio door (2022) to the deck where you can enjoy the fully fenced backyard. The upper level features 3 bedrooms including the primary with a newly installed gorgeous 3 piece ensuite and also a fully renovated main bathroom with laundry. The 3rd level was completely insulated and finished to extend the living space to be used as a 4th bedroom, home office, great room or play room for the kids. This home is situated on a quiet court in the sought after St. Clair/Blakeley area and close to beautiful Gage Park, hiking, the escarpment, public transit, restaurants, shopping and the list goes on. Additional highlights include new electrical, plumbing, a/c (2022), light fixtures, kitchen window (2022) Don’t be TOO LATE*! *REG TM. RSA. (id:35492)
RE/MAX Escarpment Realty Inc.
155 East West Line Road
Niagara-On-The-Lake, Ontario
WELCOME TO 155 EAST WEST LINE RD IN BEAUTIFUL NIAGARA 0N THE LAKE ON ALMOST A FULL ACRE (.92) JUST STEPS AWAY FROM SOME OF THE REGIONS BEST FARMS, TENDER FRUIT, WINERIES AND SO MUCH MORE. THE PROPERTY OFFERS A MULTILEVEL FAMILY HOME WITH A LARGE BARN OVERLOOKING VINEYARDS. THERE ARE SO MANY OPTIONS TO WORK WITH TO CREATE YOUR PERSONAL DESIRES AND POSSIBILITIES...TWO MAIN FLOOR LEVELS HAVE A FRONT FACING LIVING ROOM AND OPEN DINING ROOM WITH HARDWOOD FLOORS. THE EAT-IN KITCHEN HAS A SLIDING PATIO DOOR THAT OPENS ONTO A FABULOUS RAISED COVERED DECK ( PERFECT FOR RELAXING / ENTERTAINING ) APPLIANCES ARE INCLUDED. THE KITCHEN EATING AREA OVERLOOKS A SPACIOUS REMODELLED FAMILY ROOM WITH SLIDING GLASS DOOR OPENING ONTO THE LOWER PATIO DECK, FEATURING A LINEAR NAPOLEAN FIREPLACE W/BRICK FACED SURROUND ( NOTE:THERE IS A WOOD BURNING FIREPLACE BEHIND THE LINEAR ONE ), ENGINEERED HARDWOOD FLOORS AND A SIDE ENTRANCE. A REMODELLED 3 PC BATH WITH A GLASS AND TILE SHOWER ( 2017 ). COMPLETING THIS LEVEL IS THE FOYER AND ENTRANCE TO AN OVERSIZED DOUBLE GARAGE. THE UPPER FLOOR HAS 3 BEDROOMS, A REMODELLED 4 PC. BATH WITH SEPARATE TUB AND GLASS / TILE SHOWER WITH A UNIQUE NAPOLEAN FIREPLACE ( 2020 ). THE 2 LEVEL BASEMENT RECREATION ROOM HAS A WALK UP ENTRANCE. THE LOWEST LEVEL HAS LAUNDRY, FORCED AIR GAS FURNACE, HOT WATER TANK ( OWNED ). WATER FILTRATION SYSTEM WITH NEW PRESSURE PUMP, UTILITIES AND COLD STORAGE. OVERSIZED SEPTIC SYSTEM, DRILLED WELL REDONE 7 YEARS AGO AS WELL AS A CISTERN. NOTE: THERE IS AN OUTSIDE FIREPLACE IN THE CHIMNEY. A VERY LARGE BARN (35x68 FEET) WITH LOFT SITS AT THE REAR OF PROPERTY OFFERING ENDLESS POSSIBILITIES FOR USE. THE PAVED DRIVEWAY CAN ACCOMODATE NUMEROUS VEHICLES. CONVENIENTLY LOCATED BETWEEN ST CATHARINES AND THE OLD TOWN OF NIAGARA ON THE LAKE. A MUST SEE. (id:35492)
Royal LePage Nrc Realty

