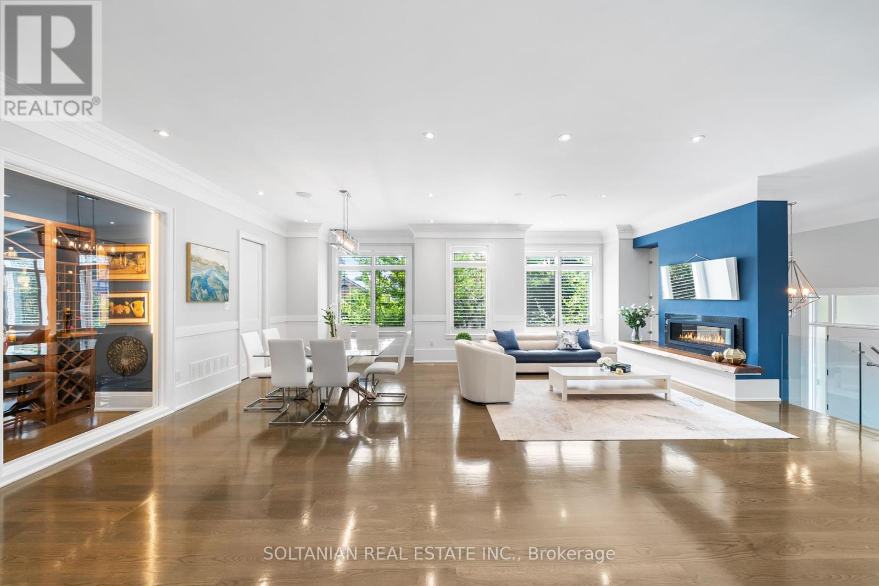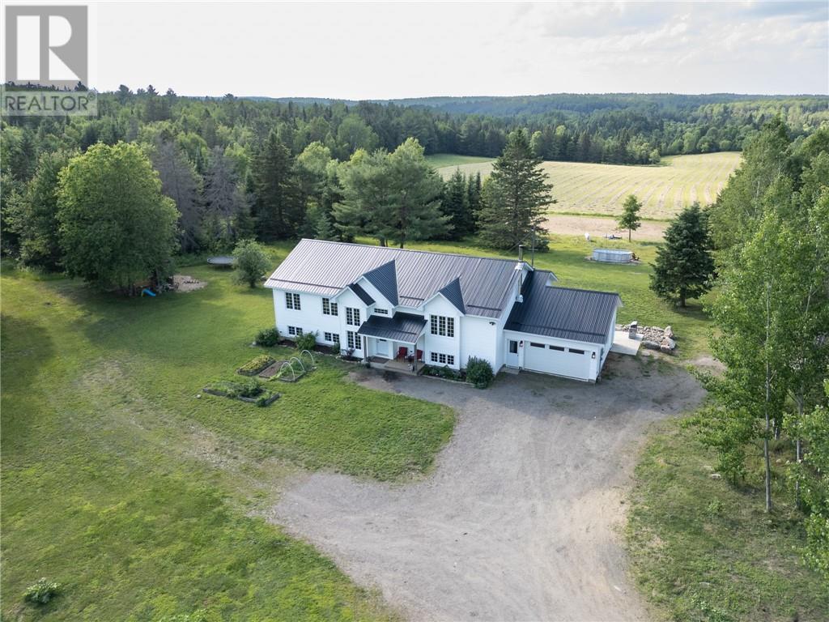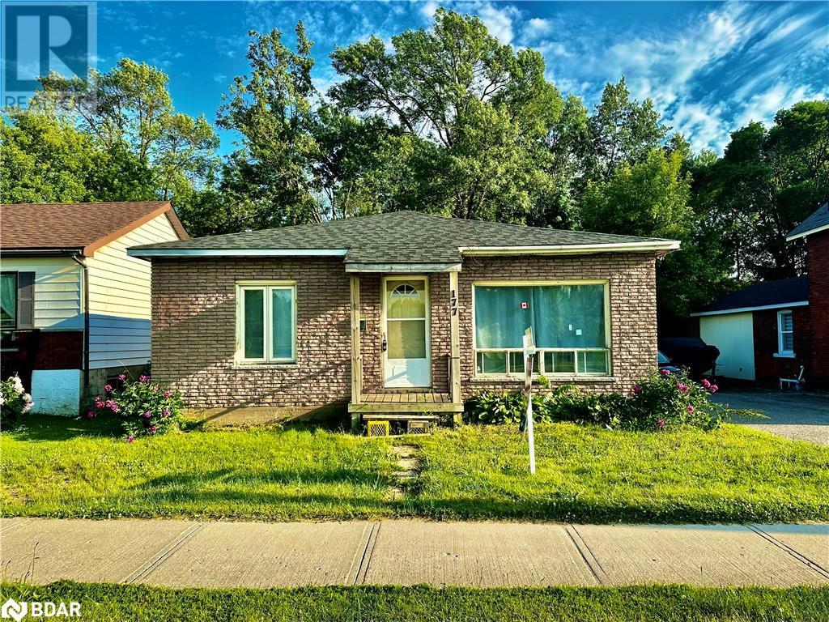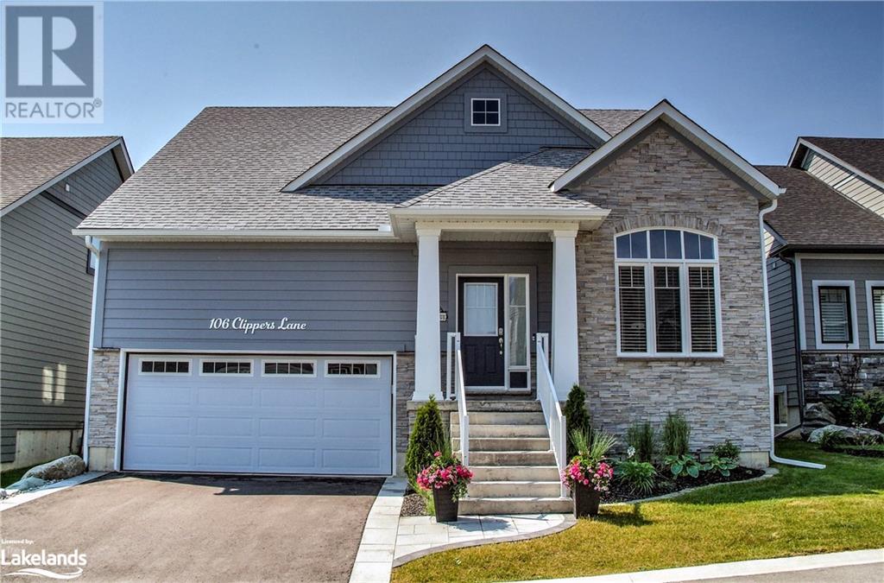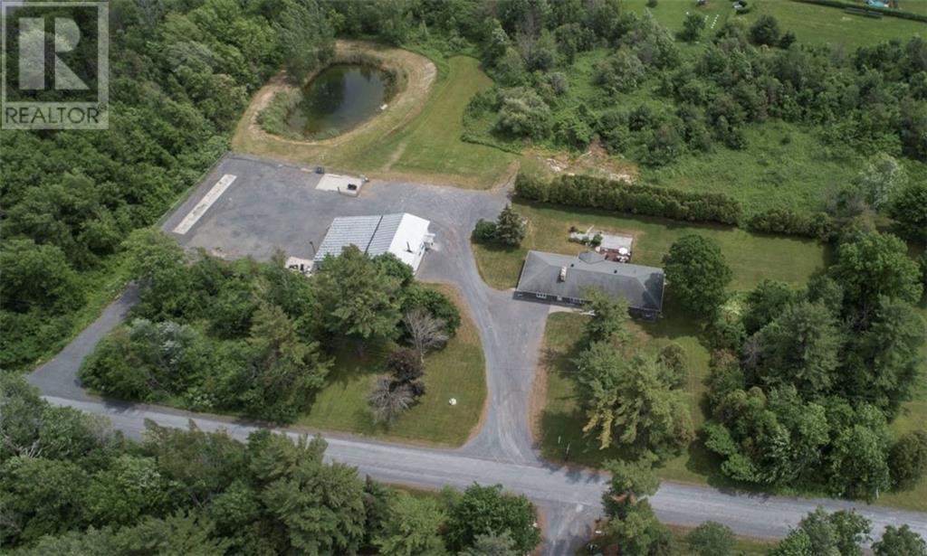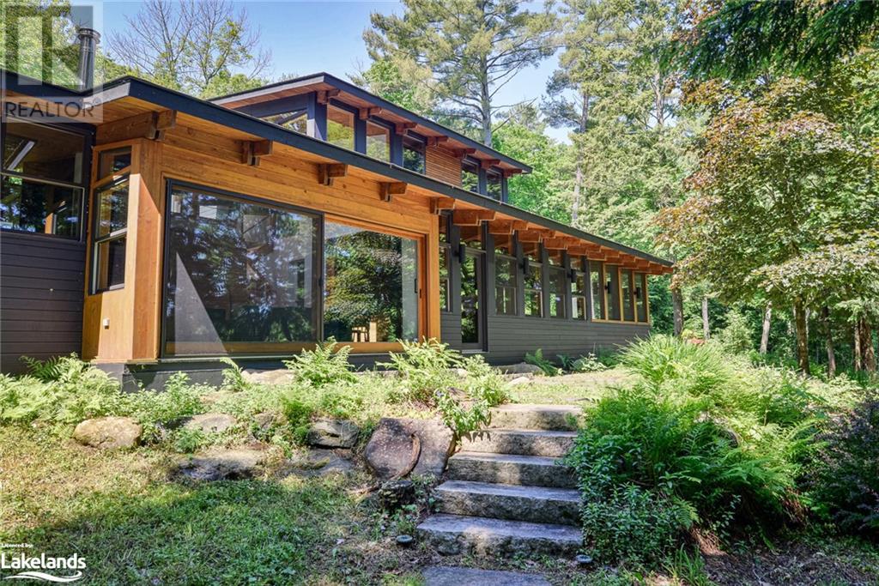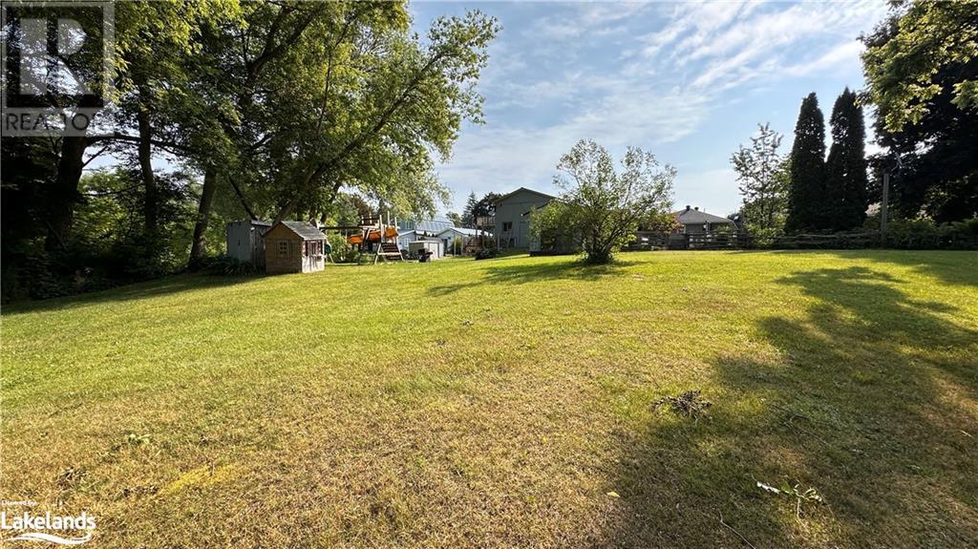1517 - 255 Richmond Street E
Toronto (Moss Park), Ontario
Do you love the St. Lawrence Market area? Dream of shopping there daily? Or stepping out each morning to grab your favorite latte at The Black Canary Espresso Bar? Or walking straight to class or work at George Brown College's St. James Campus? You can do all that & more in this exquisite Triloft Development condo! Floor-to-Ceiling Windows: Enjoy abundant natural light and spectacular views with your own private balcony looking south to the lake. Incredible Layout: The unique floor plan allows for versatile living spaces, far from the typical box format - really open, bright, and easy to define separate spaces. Spacious Kitchen: A kitchen designed for convenience with ample storage, a peninsula perfect for bar stools, and full-size appliances, ideal for trying out your favourite TikTok recipes while entertaining friends. Ample Storage: Two interior closets provide plenty of room for storage. Full-Size Bathroom: A generously sized bathroom makes getting ready a breeze. Bonus Parking Spot: This suite includes one valuable parking spot, a rare find in downtown Toronto. You'll be amazed at how spacious this condo feels. It's layout makes it feel larger than many one-bedroom apartments and designed for comfort and style. Steps to TTC, you're in the heart of Toronto, ready to live and love all the city has to offer. From the vibrant St. Lawrence Market to nearby cafes and educational institutions like George Brown, everything you need is within walking distance. Hydro & water included in condo fees! Full-time concierge. Outside Green P street parking as well as visitor parking. **** EXTRAS **** 24 hr concierge, gym, guest suites, visitor parking, bike storage, Fibrestream internet option, party room. Included in fees: heat, A/C, hydro, water. Don't throw your money away on rent, buy this! (id:35492)
Sutton Group Old Mill Realty Inc.
111 Codsell Avenue
Toronto (Bathurst Manor), Ontario
Experience the epitome of luxury in this stunning three-level home, boasting 6,800 sqft of living space with E-L-E-V-A-T-O-R providing access to all 4 levels with direct access to garage***This meticulously designed residence Situated on a 50 x 150 south-facing lot combines elegance with modern convenience, featuring high ceilings bsmt 12ft & main 10ft, premium finishes, and a range of high-end appliances***Grand Foyer with a 17' ceiling inviting you to luxurious open concept living rooms and dining area with double-sided fireplace***Open concept Family room over with cozy gas fireplace, overlooking serene yard***Gorgeous Chef's kitchen with top-of-the-line Miele and Bertazzoni appliances, butlers pantry, extra large center island, built in pantry in brkfst area with walk out to balcony***Highlights include an large office area on main flr, stunning wine cellar***2nd floor with high ceilings and offers 4 bedrooms, each with its own bathroom and walk-in closet***Prime Br retreat, featuring a huge walk-in closet, an 7-piece spa like ensuite w a steam shower and jets & fireplace. *five skylights, a full laundry room with LG units*Smart home features surround sound speakers, control screens, music speakers, and security cameras add modern convenience. lower level walk out in law apartment with impressive 12' ceilings, offers two spacious bedrooms, a full bath, and fully equipped kitchen with Whirlpool appliances & laundry room. Heated Italian porcelain tile floors, a gas fireplace, and three temperature controllers enhance the comfort. Two exits lead to the fully fenced backyard, ensuring seamless indoor-outdoor living. The exterior boasts precast on three sides, stucco on one side, and double precast entry***Elegant glass railings throughout***The double car garage and widened driveway accommodate up to 5 cars. the backyard is beautifully landscaped and fully fenced with an aluminum fence and double door entrance. **** EXTRAS **** Acoustic insulation in all walls ensures a peaceful environment. This home is a perfect blend of sophistication and functionality, ideal for luxurious living and entertaining. Don't miss the opportunity to make this dream home yours. (id:35492)
Soltanian Real Estate Inc.
475 Concession 8
Havelock-Belmont-Methuen, Ontario
Discover this charming family home on a serene 0.69-acre lot, offering privacy and space. The large kitchen, separate dining room, and high ceilings create an inviting atmosphere for gatherings. Enjoy the convenience of main floor laundry and a master bedroom on the main level. The home features two bathrooms and a dedicated home office with its own entrance to the driveway. Outdoor enthusiasts will love the proximity to ATV and snowmobile trails, as well as a nearby public boat launch. Despite the rural setting, local amenities like Tim Hortons and easy access to Highway 7 are just minutes away. Experience the tranquility of country living with modern conveniences. Don't miss this opportunity to make this beautiful home yours. (id:35492)
Century 21 United Realty Inc.
214 Dunnette Landing Road
Alnwick/haldimand, Ontario
Cute as a button 3 season cottage minutes from Roseneath along the south shore of Rice Lake. This larger than it looks cottage has a bright open concept kitchen and dining area with seating for 6+, a cozy living room with a large window, 3pc washroom and storage room. With 2 bedrooms on the main level and an additional 4 on the 2nd floor, there is plenty of space for family and friends! Enjoy sunny days on the spacious deck, cook dinner under the covered shelter, tend to your veggie garden or relax while listening to the soothing steam. A boat launch at the end of the roadway, provides easy access to Rice Lake for fishing or water sports. Bonus functional shed with hydro and water currently set up for laundry. (id:35492)
Our Neighbourhood Realty Inc.
1870 Sandy Beach Road
Pembroke, Ontario
This custom built home sits on a picturesque, three acre parcel of land surrounded by fields, on a quiet country road; a quick 15 minute drive to Petawawa or Pembroke, and short commute to Highway 17. The raised ranch design welcomes you with a spacious foyer and ample natural light. The upper level boasts a custom kitchen by Sylvestre’s, with modern cream cabinetry and contrasting island that seats six, has a built in second oven, and offers an abundance of prep space with natural granite countertops, and an apron front sink overlooking the rear yard. You have access to the deck and yard, as well as the attached garage from the main floor. Also on this level you will find a spacious primary bedroom with cheater ensuite and walk in closet, and two additional bedrooms. The lower level offers an expansive family room with wood fireplace, two more bedrooms, full bathroom, large finished laundry room and a utility room with lots of space for hobbies. 48 hour irrevocable on any Offer. (id:35492)
RE/MAX Pembroke Realty Ltd.
6 Carruthers Street S
Wasaga Beach, Ontario
Perfect opportunity to own this fully renovated 2 bedroom, 1 bath home in this 55+ adult community. This home features a large private backyard with outdoor living space. Bright eat-in kitchen with large living space. This is a Land Lease with fees. Fees include: Rent: $700, Monthly Site Tax: $31.70, Monthly Home Tax: $14.25 - Total monthly fee: $745.98 (id:35492)
Exp Realty Brokerage
26 Guild Road
Mallorytown, Ontario
Nestled amongst the tall trees and the granite outcroppings, this almost 2.0 acre lot is the perfect balance between privacy and tranquility. Inside you'll find a nicely maintained 2 bedroom, 2 bathroom bungalow featuring a sunken living room with a wood stove for those cozy, colder evenings, and french doors out to your private deck and gardens. The lower level is partly finished providing great storage and endless possibilities. Hydro was $1665.00 for the last 12 months. New eavestroughs and downspouts in 2020. Windows have been updated over the last few years. New french door unit in 2021. Plenty of seasoned firewood is included in the sale, so all you need to do is move in and get settled for winter. (id:35492)
Modern Brock Group Realty Limited
177 Atherley Road
Orillia, Ontario
Attention Investors and First-Time Home Buyers: Seize this extraordinary opportunity! This property holds immense potential, whether you envision creating your personal oasis or making a sound investment. With R3 zoning, it permits duplexes, triplexes, and potentially even a fourplex with an approved variance. Owner informs It also has a brand new gas furnace installed last year. Located within walking distance of Lake Couchiching, Tudope Park, renowned rowing and sailing clubs, downtown Orillia, shopping venues, the opera house, Leacock museum, the Orillia Museum of Art and History, and a bustling weekly farmers market-everything you need is right at your fingertips. Near by walking and biking trails offer additional recreational options in addition to Lake Simcoe being just up the road, and the Casino Rama resort is just a short 15-minute drive away. Don't miss out on this chance to transform this property into a lucrative investment or your dream home. (id:35492)
RE/MAX Right Move Brokerage
60 Hickory Street
Ingleside, Ontario
Welcome to 60 Hickory Street in the heart of Ingleside, close to all amenities, this is more than just a home! With almost 2000 square feet plus a fully finished basement, this home boasts many recent upgrades: roof (2022), furnace, ac, south and east windows, rear deck, ensuite. The open kitchen/dining room/living room features granite counter tops and gas stove, it's a great area to entertain or relax! The formal dining room & extra sitting room provide ample extra living space with many uses. As you head up stairs to the 3 LARGE bedrooms, you will see the beautifully updated ensuite in the primary bedroom! The fully finished basement is ready to be used for entertaining as well as an additional room can be used as an office, craft room, or whatever you decide! As you exit the home through the patio doors in the living room, you will see a beautifully landscaped back yard that is fully fenced in! As per the seller's direction, all offers to include a minimum 48 hour irrevocable. (id:35492)
Keller Williams Integrity Realty
106 Clippers Lane
Thornbury, Ontario
New Price & New French Doors Make this three bedroom home perfect!! Welcome to the friendly enclave of ‘The Cottages’ at Lora Bay. This charming 3 bedroom, 3 bath larger Aspen Model bungaloft is loaded with high end finishings and is nestled on a quiet street around the corner from the “community only private beach” on breathtaking Georgian Bay, minutes from a world-class golf course in the lovely town of Thornbury. Upon entry you’ll be greeted by a welcoming open concept living space with hardwood floors, soaring vaulted ceilings and plenty of natural sunlight with its southern exposure. The designer kitchen features an extended 5-seater u-shaped island, upgraded cabinetry, an instant hot water dispenser and a convenient walk-in pantry. A large dining and spacious living area accommodate all your guests in comfort with a convenient walk-out that leads to a unique, professionally landscaped stone patio complete with a motorized patio awning. The main floor has a primary bedroom with a well appointed ensuite, a large walk-in closet and convenient laundry room steps away. A second bedroom on the main floor is currently used as a lovely and bright den/office and boasts 11ft ceilings. Up the extra wide wood stairs to the second floor you will find a roomy family room overlooking the living area below, a closed bedroom, and a four piece bath, plenty of space for guests or family. The partially finished lower level offers a fantastic recreation area, a mini Pickleball court, wine cellar/cold room and loads of storage space along with a rough-in for a future washroom and plenty of room for two more bedrooms. Living room, recreation room, BBQ and patio fire pit all have gas line rough-ins. Embrace the sense of community in this fantastic neighborhood, where friendly neighbors and a welcoming atmosphere await. (id:35492)
Royal LePage Locations North (Collingwood Unit B) Brokerage
198 Scott Street Unit#404
St Catharines, Ontario
OPEN HOUSE Sat Aug 24 from 10AM-12PM. Friendly Community Living! This 2-bedroom condo features the right amount of space with a functional floor plan offering the perfect blend of convenience and comfort. Both bedrooms are a good size and the primary bedroom has a walk-in closet with custom shelving. Nestled in a clean and popular building, it boasts a prime location close to a family-friendly neighbourhood. Enjoy the convenience of a dedicated parking space and storage locker with plenty of visitor parking. Indulge in the exceptional on-site amenities: a well-equipped exercise room, a relaxing sauna, a party room and a stunning outdoor pool perfect for those sunny days. Located centrally with easy access to the QEW, 20 minutes to Niagara Falls and US Border, venture out to Port Dalhousie, close to Fairview Mall, grocery shopping, public transport, walking distance to amenities and more. Experience the best of condo living in a community that truly feels like home. Parking Spot. (id:35492)
RE/MAX Hallmark Realty Group
308 Nature Street
Casselman, Ontario
Welcome to 308 Nature, the pinnacle of waterfront living! Nestled on a 0.25-acre dream lot in the highly sought-after Domaine De La Rivière Nation community, this stunning 4-bed, 3-bath bungalow w/finished bsmt is sure to exceed expectations. Upon entering, you'll be greeted by soaring ceilings, and a luxurious ambiance w/upgrades at every turn. The main floor boasts an open-concept design, featuring a chef's dream kitchen, living room w/nat. gas fp, dining area, 2 oversized beds, and 2 full baths. Step outside to the expansive 14' x 36' patio & take in the breathtaking views of the Nation River! The primary bed is a sanctuary, complete w/a WIC & luxurious 5-pce ensuite. Descend to the finished bsmt to find a spacious family room, a 3rd & 4th bed, and a private full bath equipped w/your very own in-house sauna. Enjoy the numerous benefits of this premium location, with a generous 49' x 246' lot, beautiful walk-out bsmt, all-stone landscape sitting area, and direct access to the water (id:35492)
Royal LePage Performance Realty
1125 Lac Clair Road
Field, Ontario
PARADISE IS CALLING ! Absolutely stunning OPEN CONCEPT CUSTOM BUILT BUNGALOW !Quiet & private luxury on the lake is the perfect way to describe this outstanding property! Aprox 1700+ sqft-newly built open concept bungalow with incredible kitchen with soaring cabinets, great pantry, and lots of counter space to prepare your gourmet meals for all of your friends and family while taking in the stunning views of the the lake positioned just steps away. sits perfectly on this 1.6 acre private lot with over 200' of prime waterfront on Bain Lake (also referred to as Clear Lake) Words cannot express how beautiful and private & serene this property is! An insulated lakeside bunkie with heat & hydro, loads of cabinets allows your guests to stay comfortably while enjoying the sprawling propertyand lovely sunsets. Another newer barn style bunkie with a loft is also located towards the front of the property equipped heat & hydro. We offer, 3 main floor bedrooms (primary with en-suite), ecoseptic system, rain water filtration system, Full poured concrete basement with loads of storage room, air exchanger, propane forced air/central air, propane fireplace, main floor laundry room, hot water heater on demand(owned) Recreation is abundant in this all season beauty for fishing, water sports, swimming, snowmobiling, ATV trails, hike, fish, or hunt right out of your door! Lots of crown land and jaw dropping sunsets that will take your breath away! There is an oversized deck located right off of the living room to sit and enjoy your morning coffee while you listen to the sweet sounds of paradise that surround you. Conveniently located approx. 15 min. from Sturgeon Falls and 45 min from North Bay and just under 60 mins to Sudbury. This beautiful home must be seen to be truly appreciated. This is definitely a forever home/Lake house custom built with wider door & hall ways, one floor plan and a fantastic ensuite. Must been seen to be truly appreciated. Book your showing today! (id:35492)
Peak Realty Ltd.
751 Fourth Street
Renfrew, Ontario
A Great opportunity presents itself here at 751 Fourth Street in the charming town of Renfrew. This 4 bedroom, 2 bathroom, hi-ranch has many new upgrades including windows & natural gas furnace. The main level, currently tenanted, has 2 bedrooms, large living room with lots of sunlight, a kitchen and bathroom. The lower level includes 2 beds, 1 bath, and open concept living / kitchen area. Would make a fantastic in law suite, or use for income potential. Great location, walking distance to downtown & all amenities. Close to parks & 3 different schools. Yard is fenced and there is a storage shed. Newer natural gas furnace. (id:35492)
Royal LePage Team Realty
1371 Woodward Avenue
Ottawa, Ontario
This beautifully upgraded two-story home has 3+1 bedrooms, one bathroom and attached single car garage in the sought-after neighbourhood of Carlington. A true gem that effortlessly combines modern comfort with classic charm. This home boasts a renovated kitchen and main bathroom. The updated basement, with its additional bedroom, is perfect for an entertainment area, gym, or guest suite. Nestled on the quiet part of Woodward with a desirable corner lot and a large fenced backyard that is perfect for entertaining with plenty of space for kids to play and pets to roam. Located in a great school catchment area where you'll have a variety of excellent educational choices. There is plenty of shopping amenities nearby and just minutes to the vibrant Westboro area. This home truly offers the perfect blend of suburban tranquility and urban convenience. Don't miss this exceptional opportunity to own a home that combines modern upgrades, a prime location, and a welcoming family community. (id:35492)
Engel & Volkers Ottawa
17360 Amell & Ranald George Rd Road
South Stormont, Ontario
Commercial space with a residential home. So many options, you can run a shop, a Child care service, UHaul or set up a gas distribution in the fenced parking that is lighted with electrical outlets and separate driveway, ...etc. Spacious country home with the perfect setting to have a separate business away from your private home. Two bedrooms in the east wing suit rented for $400/wk. each. 5.79 acre lot , 14 ft deep spring fed pond, located less then 10 min from Cornwall, near HWY 401 & 417. Open concept kitchen, dining/living area with a rock wall gas fireplace & patio doors leading to the back deck. The basement has a large rec room/wet bar & another beautiful rock wall fireplace. West wing office/apartment is wired Cat 5, and has two rooms, kitchen and 3 piece bath. The 3 bay shop is 2,671 sq ft heated with 16ft overhead door, crane/hoist set up for heavy equipment, hot water, propane heater, wood furnace & has its own meter. Furnace 2022, shingles 2011, AC 2020. Call today! (id:35492)
RE/MAX Affiliates Marquis Ltd.
1694 Siberia Road
Barry's Bay, Ontario
This modern, updated bungalow offers 3 bedrooms and 2 bathrooms, nestled on 26 acres of privacy just 10 minutes from Barry's Bay. Surrounded by lakes and trails, it’s perfect for outdoor enthusiasts. The lower level features a self-contained granny suite or Airbnb space, ideal for generating income or accommodating extra family members. The main floor boasts an open-concept layout with a spacious kitchen, with walk-in pantry, dining, and living room, along with guest bedroom and primary bedroom with oversized walk-in closet and walk-out to your private backyard. An oversized entry/foyer provides ample space for outdoor gear and includes main floor laundry. The lower level includes a kitchenette, living room, full bathroom, spacious bedroom, and abundant storage. Enjoy the tranquility of nature while being only 10 minutes from town as well as the popular Hinterland Beach. This property combines modern living with endless outdoor enjoyment opportunities. Set up with Generlink. (id:35492)
Exit Ottawa Valley Realty
3789 Ninth Street West
Lincoln, Ontario
If you have been looking for a home in the beautiful Benchlands of Niagara’s countryside you may have found it. Set on over an acre and surrounded by vineyards and orchards this peaceful property is for you. Watch the sunrise peaking over the lip of the valley and beaming into your morning! In a minute or two you can play a round of golf, hike a beautiful walking trail or visit one of the local eateries. In another minute you can enjoy all the amenities the city has to offer. The modern open layout is perfect for gatherings, entertaining or just family life! Picture everyone gathered around the huge 10’x 5’ Island with waterfall end. As the nights get a little cooler throw a log into the fireplace and sit in your cozy den or head out the sliding doors and jump in the tub and soak your cares away. Upstairs you will find the large primary bedroom complete with walk-in closet. Directly across the hall is a stunning 5 piece bathroom with heated floors, a glass shower, huge custom vanity and a beautiful soaker tub. The upstairs is completed with 2 additional bedrooms with tremendous views of the backyard and valley. If you are an organizer or just enjoy having space you will love the “Mudroom”. Lined with custom cabinets and a center island this space has so many functions. A second fridge, wall oven, electric cooktop, kitchen sink, washer and dryer and even a laundry shoot! It’s the perfect place for big families, prepping for big gatherings or just an amazing big storage area so you always know where everything is!! Heading into the basement you have a large recroom for the kids to play games and enjoy. Two simple bedrooms accompany a small workstation, cold room and utility room to finish off the house. So much has been invested over the last 3 or 4 years to make outdoor living incredible. Perfectly manicured lawns with stunning gardens, exterior lighting, a 40'x20' inground pool, interlocking patios and custom timber pergolas; you have to come see it for yourself! (id:35492)
Royal LePage Nrc Realty
Lot 15 Avery Place
Milverton, Ontario
LETS BUILD YOUR DREAM HOME!!! With three decades of home-building expertise, Cedar Rose Homes is renowned for its commitment to quality, attention to detail, and customer satisfaction. Each custom home is meticulously crafted to meet your highest standards ensuring a living space that is both beautiful and enduring. Our experienced Realtor and the Accredited Builder walk you thru the step by step process of building your dream home! No surprises here!....Just guidance to make your build an enjoyable experience! Currently building in the picturesque town of Milverton your building lot with custom home is nestled just a 30-minute, traffic-free drive from Kitchener-Waterloo, Guelph, Listowel, and Stratford. Lot 15 Avery Place offers an open concept plan for a 2/3 Bedroom, 2 Bath Bungalow backing on to greenspace with a spacious backyard and has many standard features not offered elsewhere! Thoughtfully Designed Floor Plans with High-Quality Materials and Finishes ready for your customization in every home! Gourmet Kitchen with granite countertops and 4 Kitchen appliances! Energy-Efficient home with High-Efficiency. Heating/Cooling Systems and upgraded insulation throughout the home. Premium Flooring and pick your own Fixtures! Full Basement with 1/2 Walkout Potential for Additional Living Space. Want to make some changes? No problem.... meet with the Builder to thoughtfully design and customize your home! This serene up & coming location offers the perfect blend of small-town charm and convenient access to urban centers. Building a new home is one of the fastest and secure ways to develop equity immediately in one of the biggest investments of your life! Ready in approx. 120 days! Lets get started! Experience the perfect blend of rural serenity and urban convenience in your new Cedar Rose Home in Milverton. Ask about our $5000 Appliance allowance and $2500 lighting and bath accessory allowance included in the price....Really could you ask for more??? (id:35492)
Coldwell Banker Peter Benninger Realty
Lot 14 Avery Place
Milverton, Ontario
LETS BUILD YOUR DREAM HOME!!! With three decades of home-building expertise, Cedar Rose Homes is renowned for its commitment to quality, attention to detail, and customer satisfaction. Each custom home is meticulously crafted to meet your highest standards ensuring a living space that is both beautiful and enduring. Our experienced Realtor and the Accredited Builder walk you thru the step by step process of building your dream home! No surprises here!. Just guidance to make your build an enjoyable experience! Currently building in the picturesque town of Milverton your building lot with custom home is nestled just a 30-minute, traffic-free drive from major centers. Lot 14 Avery Place offers a 2 Bed, 2 Bath Bungalow, 1940 sq ft floor plan with a cathedral ceiling over the Family room, covered back deck and fireplace with window detail. Backing on to greenspace with a spacious backyard this home has many standard features not offered elsewhere! Thoughtfully Designed Floor Plans with High-Quality Materials and Finishes ready for your customization! Gourmet Kitchen with granite countertops and 4 Kitchen appliances! Energy-Efficient home with High-Efficiency Heating/Cooling Systems and upgraded insulation throughout the home. Premium Flooring and pick your own Fixtures! Full Basement with 1/2 walkout! Additional Living Space. Want to make some changes? No problem.... meet with the Builder to thoughtfully design and customize your home! This serene up & coming location offers the perfect blend of small-town charm and convenient access to vibrant urban centers. Building a new home is one of the fastest and secure ways to develop equity immediately in one of the biggest investments of your life! Ready in approx. 120 days! Lets get started! Experience the perfect blend of rural serenity and urban convenience in your new Cedar Rose Home in Milverton. Your dream home awaits! Reach out for more information or to tour our model home located at 121 Pugh St Milverton! (id:35492)
Coldwell Banker Peter Benninger Realty
10 Bala Park Island
Muskoka Lakes, Ontario
This exquisite custom built Bala Park Island retreat is a fantastic opportunity for those wanting to cottage and boat on Muskoka's Big Three lakes. The property boasts over 300 feet of frontage and 6 acres of privacy with miles of outstanding views. Toronto Architect Trevor McIvor's cascading cottage design blends seamlessly into the breathtaking natural landscape. Enjoy 2270 sq ft of living space, with 4 bedrooms and 3 washrooms, including a main level primary bedroom and 4 pc ensuite, and 3 bright bedrooms on the second floor. The main floor's open-concept layout, adorned with Douglas Fir on floors and ceilings, creates a warm and inviting ambience for entertaining friends and family. Walls of glass amplify the incredible views throughout. The heart of the cottage is the oversized Muskoka Room, offering a perfect dining setting overlooking the water and a place to spend summer evenings playing cards or simply relaxing and listening to the loons. The beautiful Temp-Cast Masonry heater fireplace provides high-performance heating to keep you cozy on cool summer nights and into the fall. Enjoy the incredible views and deep water at the dock, ideal for diving in, swimming, and boating. The dock is covered by long-lasting IPE Brazilian hardwood. Additional privacy is provided by abutting township land and a road allowance. This stunning property offers access to miles of boating and exploring on Lake Muskoka, Joe and Rosseau at a price you won't find on the mainland, and it's only minutes by boat to the marina and Bala for all your shopping and dining needs. Turn-key and ready for the summer of 2024! (id:35492)
Johnston & Daniel Rushbrooke Realty
Lot 16 Avery Place
Milverton, Ontario
LETS BUILD YOUR DREAM HOME!!! With three decades of home-building expertise, Cedar Rose Homes is renowned for its commitment to quality, attention to detail, and customer satisfaction. Each custom home is meticulously crafted to meet your highest standards ensuring a living space that is both beautiful and enduring. Our experienced Realtor and the Accredited Builder walk you thru the step by step process of building your dream home! No surprises here!....Just guidance to make your build an enjoyable experience! Currently building in the picturesque town of Milverton your building lot with custom home is nestled just a 30-minute, traffic-free drive from Kitchener-Waterloo, Guelph, Listowel, and Stratford. Lot 16 Avery Place offers an open concept plan for a 3 Bedroom, 3 Bath Bungalow backing on to greenspace with a spacious backyard and has many standard features not offered elsewhere! Thoughtfully Designed Floor Plans with High-Quality Materials and Finishes ready for your customization in every home! Gourmet Kitchen with granite countertops and 4 Kitchen appliances! Energy-Efficient home with High-Efficiency Heating/Cooling Systems and upgraded insulation throughout the home. Premium Flooring and pick your own Fixtures! Full Basement with Potential for Additional Living Space. Want to make some changes? No problem.... meet with the Builder to thoughtfully design and customize your home! This serene up & coming location offers the perfect blend of small-town charm and convenient access to vibrant urban centers. Building a new home is one of the fastest and secure ways to develop equity immediately in one of the biggest investments of your life! Ready in approx. 120 days! Lets get started! Experience the perfect blend of rural serenity and urban convenience in your new Cedar Rose Home in Milverton. Your dream home awaits! Reach out for more information or to tour our model home located at 121 Pugh St Milverton! (id:35492)
Coldwell Banker Peter Benninger Realty
186 Gus Wouri Road
Thunder Bay, Ontario
Amazing Country Home! Only minutes from town, this fantastic 4 bedroom home is 3000+sqft and sits on 5 beautiful acres. Formal dining room off the bright open living room. Wonderfully updated white kitchen with quartz centre island, built-in appliances, and large eating area. Spacious primary bedroom with dream 5 piece ensuite and open walk-in closet. Three sizeable bedrooms and a 4 piece bathroom complete the second level. Huge main floor family room with gas fireplace and patio doors to a wraparound deck. Fully finished lower level featuring an entertainment-sized rec room with gas fireplace, large games room (or 5th bedroom), and a 3 piece bathroom. Main floor laundry and double attached garage (22'x20'). Small barn with hydro, water, and fenced pen. Visit www.neilirwin.ca for more information. (id:35492)
Signature North Realty Inc.
5 Melville Street
Nottawa, Ontario
Discover tranquility just moments from Collingwood in the picturesque town of Nottawa. Nestled alongside a scenic river, this stunning property boasts over half an acre of expansive green space adorned with majestic trees. The highlight of this residence is its cozy 2-bedroom home, featuring an updated kitchen, two comfortable bedrooms, and a spacious porch directly accessible from the master bedroom. Ideal for those who appreciate craftsmanship, a sizeable 18' x 36' heated and insulated workshop with 12' ceilings awaits, offering ample space for hobbies or projects. Convenience is key here, with the Nottawa General Store and the renowned Door Notch restaurant just a leisurely two-minute walk away. Whether you seek serenity or the joy of a vibrant community, this property promises both, along with abundant privacy on its generous lot. Don’t miss the opportunity to make this remarkable property yours—schedule a showing today and envision your perfect retreat in Nottawa. (id:35492)
Royal LePage Locations North (Collingwood)


