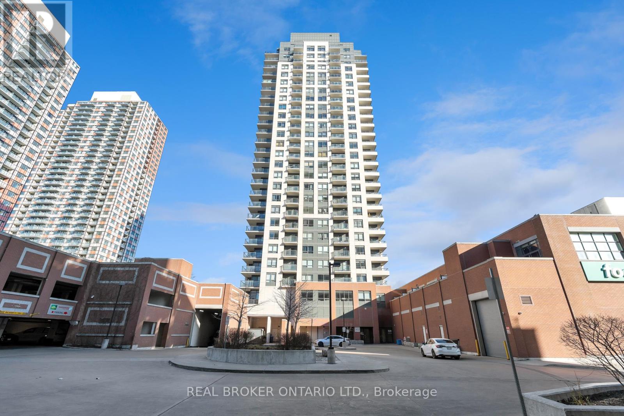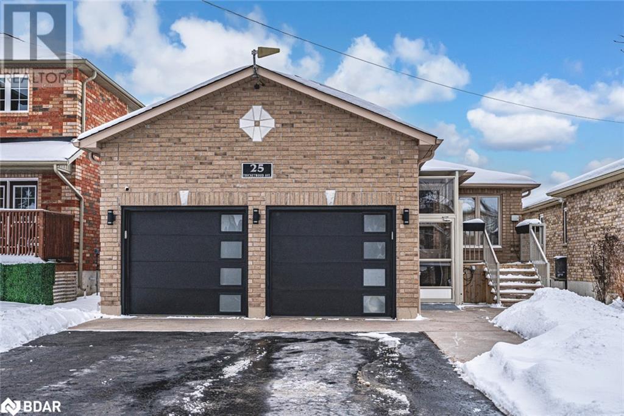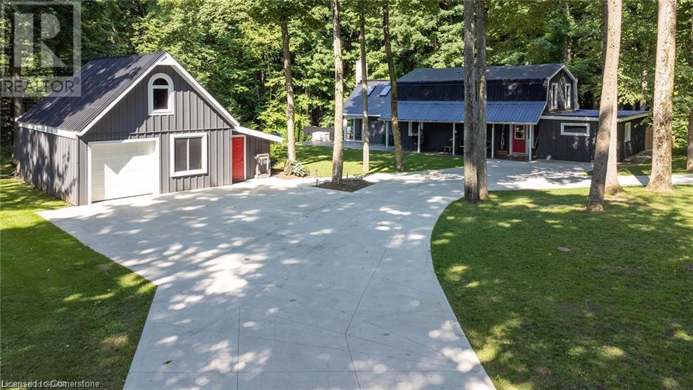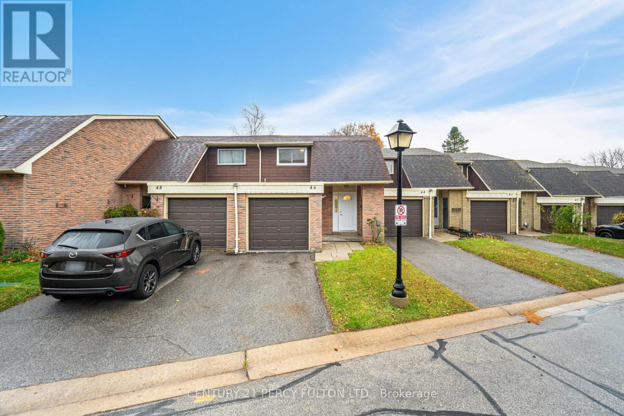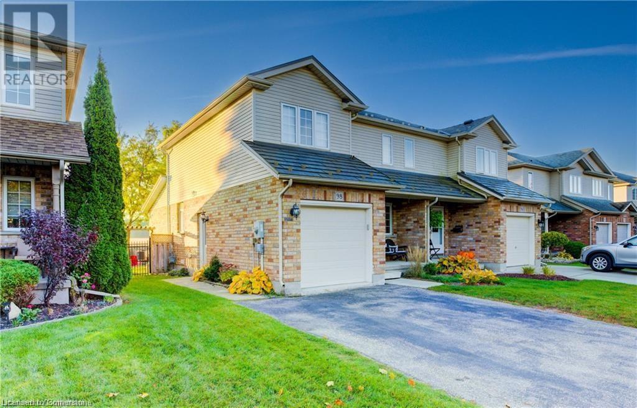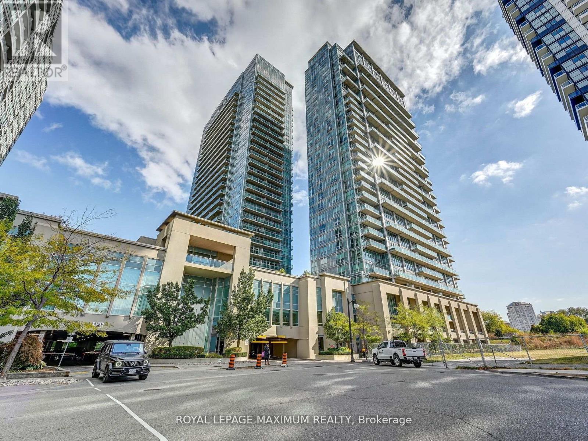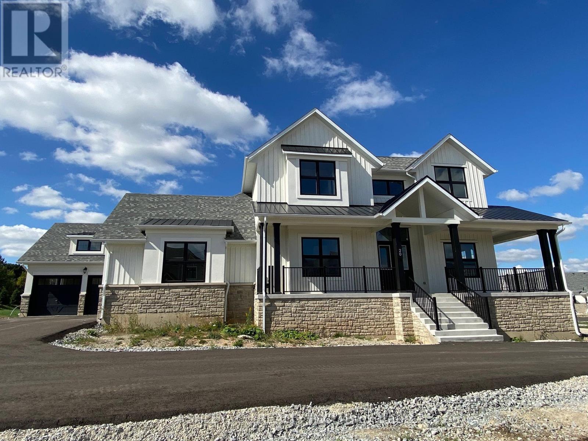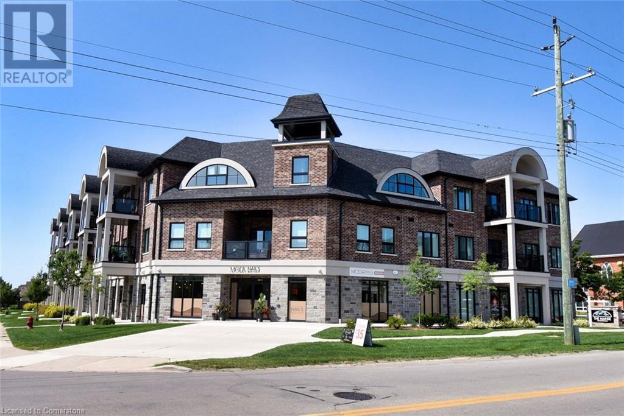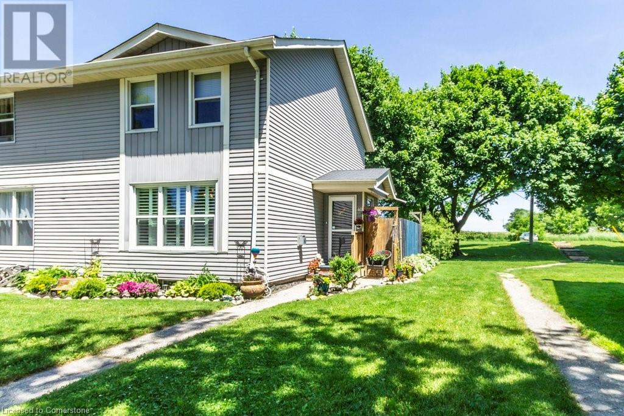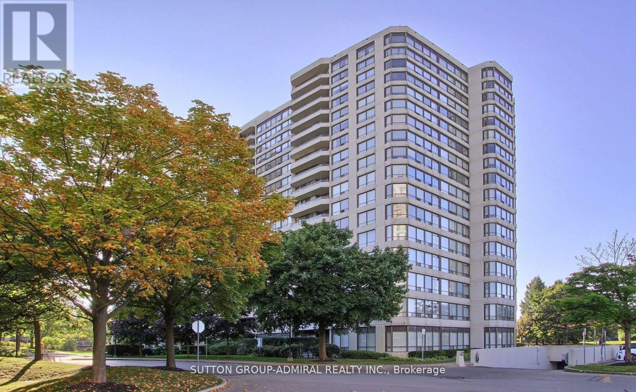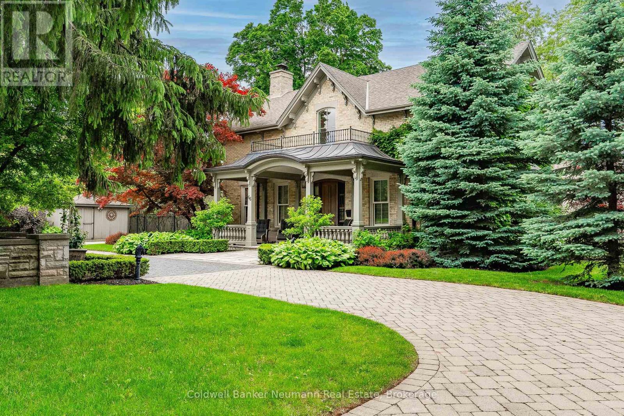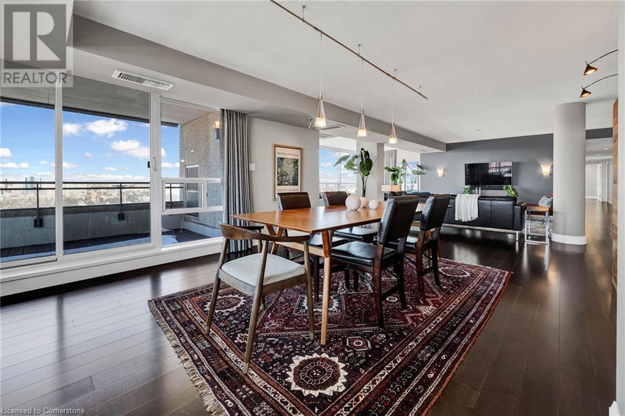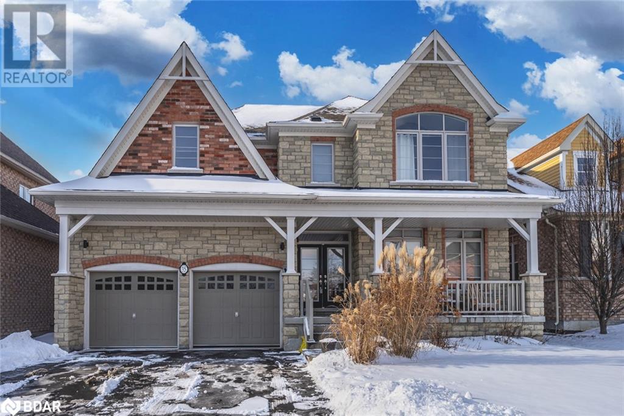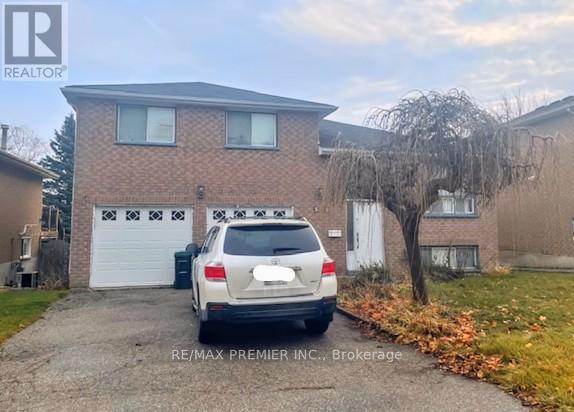1218 Johnson Street
Kingston, Ontario
Welcome to this beautifully remodeled raised bungalow, where contemporary design meets functionality. This stunning home has been meticulously updated with a brand-new custom kitchen and bathrooms, featuring striking tile layouts and modern finishes that ensure seamless, carpet-free living and easy maintenance. The main level boasts three spacious bedrooms and a stylishly appointed bathroom, complemented by new flooring, elegant pot lights, and fresh trim and doors throughout. The lower level is a versatile retreat, perfect as an in-law suite or additional space for older children. It includes three more bedrooms and a second well-designed bathroom. Outside, enjoy the serenity of mature fruit trees that add charm and privacy to your outdoor space. The property is ideally situated within walking distance to St. Lawrence College, Providence Care Hospital, and Lake Ontario Park. Plus, you're just a short drive from Queen's University, KGH, and downtown Kingston. This home offers the perfect blend of modern comforts and convenience, making it an excellent choice for families and individuals seeking both style and practicality. Don't miss the opportunity to make this exceptional property your new home! (id:35492)
RE/MAX Rise Executives
5 Ottawa Street
Scugog, Ontario
In-law ready or teenage retreat! Completely renovated and remodeled in town Port Perry bungalow - Move in ready 3+1 bedrooms - walk to schools, shopping, Victorian Queen Street and Lake Scugog; bright and open floorplan with recessed lighting throughout; updated quality kitchen cabinetry, quartz countertops and island; living room with large window overlooking front yard; 3 season sunroom with walk out to yard; primary bedroom with new 3 pc bath; new 4 pc main floor bath; vinyl plank flooring through main floor. In-law potential with access from garage to lower level with separate entrance leading to a finished family room with vinyl plank flooring, fireplace, games room, bedroom , 3 piece bath, laundry room and cold cellar. Oversized single garage with lots of space for workbench, storage and of course the car; Spacious rear yard with garden shed for additional storage. Simply unpack and enjoy! **** EXTRAS **** updated 200 amp breaker electrical; roof shingles +/- 2019; gas furnace +/- 2018; updated central air and vinyl thermal windows; the garage floor is heated but it is currently disconnected. (id:35492)
RE/MAX All-Stars Realty Inc.
31 Blue Bay Lane
Fenelon Falls, Ontario
Introducing this stunning 2500 sq ft solid brick farm house, nestled on a picturesque 3-acre property with 34 feet of waterfront on the highly desirable Cameron Lake on the Trent Severn waterway. The charming residence offers a tranquil retreat with it's weed-free sandy wade in beach and private dock, providing the perfect setting to indulge in lakeside living. Step inside this fully renovated gem, where modern upgrades seamlessly blend with the farmhouse charm. The spacious interior boasts 5 bedrooms, 2 baths, providing ample space for family and guests. The newly updated eat-in kitchen is a culinary enthusiast's delight, featuring stainless steel appliances, stylish cabinetry and a functional layout that is both practical and aesthetically pleasing. The bathrooms have been tastefully upgraded, showcasing a clawfoot tub and separate shower, offering a luxurious escape. The highlight of the house is the expansive living, family room combo thats a true entertainers dream. With it's generous size, open concept and propane fireplace, this space creates a warm and inviting atmosphere for gatherings and memorable moments. Indulge in the multiple walk outs to several decks and a fully winterized wrap around porch that is drenched in natural sunlight with breathtaking views. The property also features a separate barn, which includes an oversized entertainment room where you can watch movies from the projector and screen, play video games or hang out by the custom raw edge wood bar. To top it of, the property welcomes you with custom iron gates that lead to the gardens and a well-maintained landscape, adding to the overall appeal and privacy of the property. This exceptional brick farm house offers a unique opportunity to embrace both the tranquility of lakeside living and the charm of a fully renovated farmhouse. Don't miss the chance to make this your dream home. Minutes from beautiful Fenelon Falls, shopping, restaurants, groceries and LCBO. (id:35492)
Royal LePage Signature Realty
350 Via Romano Boulevard
Vaughan, Ontario
Welcome to LUXURY detached home in the heart of prestigious Patterson. Rarely Offered Stunning Family Home boasts nearly 4000 Sq.Ft of living space, including a beautifully finished basement. Enjoy 10' ceiling on the main floor and gorgeous open-concept family room overlooking very private backyard. The freshly finished and tastefully upgraded basement features a separate entrance, offering additional flexibility and convenience. 6 Reasons You Will Love This Home: 1) Enjoy An Open Concept Kitchen With High-End Stainless Steel Appliances & Centre Island 2) Spacious Living Room With Gas Fireplace & Open Concept Design 3) Expansive Primary Bedroom Upgraded With 6Pc Ensuite Bathroom Plus Custom Luxurious Closet Room 4) Professionally Finished Basement with the Upgraded Bathroom and laundry area 5) High-end surround sound system with in-ceiling speakers throughout the house 6) Backyard Oasis With the Almost Completed Pool, perfect for relaxation and entertainment. **** EXTRAS **** High-End Stainless Steel Appliances, Custom curtains, High-end surround sound system with in-ceiling speakers, Central Vacuum. (id:35492)
RE/MAX One Realty
966 Monaghan Road
Peterborough, Ontario
Welcome to this captivating home that sits on a spacious corner lot, offering a unique blend of history and potential. Inside, you'll find high ceilings and large windows that fill every room with natural light, creating a warm and inviting atmosphere. With 5 bedrooms and 3 bathrooms, the generous layout provides ample space for comfortable living and entertaining. The expansive yard and separate entrance offer endless possibilities, whether for gardening, outdoor activities, or creating additional living space. Situated in a welcoming neighborhood, this home presents the perfect opportunity to craft your dream space while preserving its historic charm. Ideal for families or anyone seeking a property with both character and potential for growth! (id:35492)
Homelife/miracle Realty Ltd
26 Lowes Hill Circle
Caledon, Ontario
Gorgeous 3 Bedroom + Den back to back Semi by Green Park in the Prestigious Caledon Lotus Points Community located minutes away from Highways 10, 410, and 407. The Den could be used as a Home Office or as an Additional Bedroom. 9 ft Ceilings in the Main and Second Floor, Double Door Entry, Family size Kitchen with Large Island and S/S Appliances. Walk out to the Covered Terrace. Three Large Bedrooms and the Primary Bedroom with an Ensuite and Walk-In Closet. Unfinished Basement for the Future Recreation Room or Additional Living Area, within Walking distance to Schools, Parks, Community Center, and Plaza (With Daycare, Grocery, and Restaurants). Easy Access to Public Transit. (id:35492)
Reon Homes Realty Inc.
1208 - 1410 Dupont Street
Toronto, Ontario
Homeownership or Investment Awaits at Fuse Condos! First-time buyers and savvy investors: your opportunity is here! Located in Toronto's vibrant Junction Triangle, this one-bedroom suite is the perfect entry into homeownership or a smart addition to your portfolio. Enjoy modern finishes, a functional layout, and a west-facing balcony offering stunning sunsets. Fuse Condos combines style with unmatched convenience. With underground access to Food Basics and Shoppers Drug Mart means winter shopping is a breeze. The building offers premium amenities, including a fitness centre, yoga studio, theatre, party room, terrace, and 24/7 concierge services. Steps from trendy restaurants, cafes, parks, and trails, this location is a commuter's dream. A 4-minute bus ride takes you to Lansdowne Station, with quick access to the Gardiner Expressway, Highway 401, and the upcoming GO Transit stop at Lansdowne & Bloor. Whether starting your homeownership journey or expanding your investments, this is an opportunity you dont want to miss! **** EXTRAS **** All S/S Appl, light fixt, clothes washer and dryer & window cov. (Popcorn ceilings removed, freshly painted, new quart countertop, sink, and kitchen taps, soft close hinges in kitchen, new washer/dryer, stove, fridge, stove & hood fan/m/w (id:35492)
Real Broker Ontario Ltd.
25 Thicketwood Avenue
Barrie, Ontario
EXCEPTIONAL RAISED BUNGALOW IN PAINSWICK NEIGHBOURHOOD, OFFERING STYLE, FUNCTIONALITY & MODERN UPDATES! Ideally located in the desirable Painswick neighbourhood, this WHEELCHAIR ACCESSIBLE home is just steps from Shalom Park with its basketball court and playground, and conveniently close to the Barrie South GO Station, shopping, dining, a library, schools, and highway access. Inside, this turnkey property features hardwood floors throughout the main level, paired with a spacious open-concept layout that’s perfect for everyday living. The beautifully designed kitchen boasts abundant wood-toned cabinetry, including pantry storage and a built-in display, complemented by tile flooring, quartz counters, a tiled backsplash, and high-end KitchenAid appliances. Sliding doors lead you to the large deck overlooking a charming fenced backyard complete with a shed and raised garden beds. This home is fully wheelchair accessible, offering a specially designed main floor layout and bathroom, a lift at the front door, and a wheelchair lift to the garage mezzanine. The primary bedroom is served by a 4-piece ensuite for added comfort and convenience. The fully finished basement adds even more functionality with a full bathroom, bedroom, and additional living space, making it ideal for guests or extended family. Additional highlights include a two-car garage with newer doors and app-controlled openers, an inground sprinkler system controllable via computer or phone, and a newer backup generator for added peace of mind. Recently installed triple pane windows and doors on the main floor, ensure energy efficiency and comfort year-round. This is an exceptional opportunity to own a home that combines thoughtful accessibility features, modern updates, and a fantastic location. Don't miss your chance to make this property your own #HomeToStay! (id:35492)
RE/MAX Hallmark Peggy Hill Group Realty Brokerage
411768 Southgate Sideroad 41
Southgate, Ontario
Looking for a show stopper of a country getaway, then look no further. This home located just outside of Holstein has seen extensive renovations over the last few years and is ready for a new family to enjoy the tranquility it offers. As you enter the property you will feel part of nature with the soaring maple bush which surrounds the home giving it complete privacy. The inside has had a total makeover in Kitchen, Bathrooms, Flooring, Bedrooms, Windows, Doors, Mechanicals and more. The family room near the front foyer is a great spot to relax, entertain and watch kids/pets in the rear fenced yard from the large picture windows. Head into the custom kitchen with functional wood airtight stove. Next you will enter the real showstopper. The great room with cathedral ceilings with sliding glass doors to the wrap around deck and pool are accented with a wood beam and propane fireplace. Great for entertaining guests and family year round. To round out the main floor there are 2 large bedrooms, a 3pc bath and a pantry which is just off the kitchen. Head upstairs and you will find a custom tiled shower in the 3pc bathroom with heated floors. There is a large 3rd bedroom that overlooks the great room. Enter the primary suite with sitting area and the biggest walk in closet you can think of with custom organizers. Head outside you will love the detached garage which has a wrap around enclosed lean-to as well as a loft area on the second floor for storage. The deck surrounding the home features a fenced in area, a hot tub area as well as a sitting area next to the above ground pool. This home must be seen to truly capture the country yet luxury feel and privacy it has to offer. Contact your REALTOR today to view this beautiful home and to get the complete features list. (id:35492)
Coldwell Banker Win Realty
46 - 341 Military Trail
Toronto, Ontario
Totally Renovated Top to Bottom * 2-Storey 3 Bedroom Condo Townhouse in Desirable Location * Updated Kitchen with Quartz Counters * New Floors * New Appliances * No Houses Behind * Plenty of Visitor Parking * Finished Basement with Recreation Room * Close to Hwy 401, Parks, Schools, Shops, Restaurants and more. Maintenance Fees include outside maintenance and snow removal * Gas boiler with radiators and ductless air conditioning. (id:35492)
Century 21 Percy Fulton Ltd.
98 Stiefelmeyer Crescent
Baden, Ontario
Stylish 3 bedroom 2 bathroom home with a finished basement and great country views. Enjoy an open living room with new fireplace and dining area overlooking a great kitchen that also features a breakfast bar. Nice sized windows and sliding patio doors invite you into your private backyard on a deep lot. Upstairs features a large primary bedroom and two more great sized rooms that are perfect for kids or a home office. A huge fully finished downstairs rec room is perfect for entertaining friends and family or a quiet at home movie night. Outside features a steel roof, double wide driveway, a raised deck with steps down to a patio, and a shed perfect for storage. Basement has a rough in bath. (id:35492)
RE/MAX Twin City Realty Inc.
6307 Kirkland Drive
Niagara Falls, Ontario
Welcome to this family friendly area with parks and schools nearby. Shopping too! This raised bungalow has loads of room for your family to grow. The main level offers a spacious living room with lots of light and gleaming engineered flooring that flows nicely into the dining area that is large enough for a harvest table! The updated kitchen is not only gorgeous but functional with loads of cabinetry, granite counters and a double sink overlooking the fenced rear yard. There are 2 good sized bedrooms and a 4 pc bathroom also on this level. A few steps down and there is a huge rec room that awaits your flooring ideas. Great pot lights, large windows and a wood burning fireplace are all part of this L shaped room. There is another bedroom, extra room for exercise or a den or even another bedroom and a nice 3 pc bathroom with shower. The laundry room/utility room has a walk out to the yard making this home perfect for a possible in law suite or extra apartment. The potential is here! IMMEDIATE POSSESSION (id:35492)
Royal LePage NRC Realty
63 Rutile Street
Clarence-Rockland, Ontario
Welcome to this stunning Anco Home Moderna Model, a perfect blend of modern elegance and family-friendly design. From the moment you step inside, youll be captivated by the soaring 17-foot cathedral ceilings and the floor-to-ceiling natural gas fireplace, surrounded by immense windows that flood the space with natural light. The chefs kitchen is designed for both function and luxury, featuring an air sous-vide oven, quartz countertops, a spacious island, a large walk-in pantry, and a 36-inch fridge with a beverage station, craft ice, and a pull-out middle drawer. The main floor flows effortlessly, offering both style and comfort.Upstairs, youll find three generously sized bedrooms, including a bright and inviting primary suite complete with a walk-in closet and a spa-like 4-piece ensuite. Thoughtful upgrades make this home stand out, with EV charging-ready wiring, Google Nest smart home integration, eavestroughs for added durability, and gas appliance hookups for a customizable cooking experience. The tankless water heater is owned, giving you peace of mind with no monthly rental fees.The basement is drywalled and ready for your personal finishes, offering endless possibilities to expand your living space. With an insulated and drywall-finished garage and 200-amp electrical service, this home truly meets every need. Dont miss the opportunity to make this exceptional property your own and experience a lifestyle of modern sophistication! (id:35492)
Century 21 Synergy Realty Inc
1776 Green Gables Road
London, Ontario
Welcome to 1776 Green Gables Road located in the heart of Summerside. As you approach, a welcoming covered front porch invites you to step inside. Upon entering, you are greeted by an open-concept living area filled with natural light, thanks to the large windows that enhance the home's ambiance.The modern kitchen, with sleek stainless steel appliances, seamlessly flows into the dining area, which opens to a fully fenced backyard. Upstairs, discover three spacious bedrooms and two well-appointed bathrooms. The primary bedroom offers a walk-in closet and an en-suite bathroom with a luxurious soaker tub. A versatile family room or bonus area provides additional space for entertainment.The finished basement enhances the home's appeal, offering extra living space, a fourth bathroom, ample storage, and a cold cellar. With so much to offer, 1776 Green Gables Road is ready to welcome new owners. Contact your agent for a showing today! (id:35492)
Blue Forest Realty Inc.
98 Cope Street
Hamilton, Ontario
Welcome to this stunning, fully renovated 2+1 bedroom, 2 bathroom home located in a sought-after area of Hamilton East. This home boasts new flooring and potlights throughout, and a beautifully updated eat-in kitchen featuring a breakfast bar, attractive fixtures, and quartz countertops. Retreat upstairs in the comfy-sized primary bedroom. The finished basement offers a luxurious spa-like bathroom with a soaker tub and heated floors, creating the ultimate retreat. Step outside to find a newly landscaped yard and a huge detached garage, perfect for a man cave, woman cave, workout center, or hobby area. This property is move-in ready and designed for modern living!(Waterproofing and sump pump 2024, Furnace and roof 2022, A/C 2019, rewired and electrical panel newer). (id:35492)
RE/MAX Escarpment Realty Inc.
93 - 30 Carnation Avenue
Toronto, Ontario
BEAUTIFUL 2 BEDROOMS LUXURY CONDO TOWNHOUSE LOCATED AT A QUIET NEIGHBOURHOOD IN LOND BRANCH; JUST MOVE-IN AND ENJOY WATERFRONT LIVING AND URBAN CONVENIENCE; OPEN CONCPET LAYOUT, HUGE WINDOWS BRING YOU TONS OF SUNLIGHT, FRESHLY PAINTED, NEW VINYL FLOOR IN 2 BEDROOMS, GRANITE MODERN KITCHEN, LARGE TERRACE SUITABLE FOR YOUR FAMILY PARTY; MINUTES TO PARKS, GROCERY, AND COLLEGE (id:35492)
Sutton Group - Summit Realty Inc.
1113 - 155 Legion Road N
Toronto, Ontario
Welcome to this stunning corner unit with great views and ample sunlight filled rooms. Unit is open concept, laminate throughout, stainless steel appliances, 2 full bathrooms with heated marble floorings. 2 walkouts to large balcony with south east water views. All amenities under your nose including, shops, restaurants, parks, trails, transit and much more. Building features squash court, gym, party room, billiards room, outdoor pool. Maintenance includes water and heat. (id:35492)
Royal LePage Maximum Realty
6 Collingwood Avenue
Brampton, Ontario
Welcome to 6 Collingwood Avenue, potentially your new home? This nicely updated & very well maintained 2322 square foot home is the Dundalk model and features a renovated eat-in kitchen with breakfast area & walk-out to backyard deck, hardwood & ceramic flooring on main level, a 2-car garage with entry to the home, main floor laundry, a family room open to the kitchen, California shutters in principal rooms, and a finished basement with 2nd kitchen & 2 bedrooms (ideal for extended family or older kids). **** EXTRAS **** A prime location on the Caledon/Brampton border, just 2 minutes drive to highway 410 and close to grocery stores, restaurants and services. Bus route #24 runs past the home for convenient access to the GO station and downtown Brampton. (id:35492)
Century 21 Millennium Inc.
20 Chinaberry Road
Caledon, Ontario
Luxury Executive Detached Estate Home In Prestigious Osprey Mills on 3/4 Acre CORNER Lot, 4331 Sq.ft. Of Above Ground Featuring 10'+ Ceilings on Main Floor,9' Basement & 2nd Floor. Engineered Hardwood Flooring and Quartz Counters Throughout. See Schedule For Standard Features & Finishes and Floorplan. Home is For Sale by Builder. Purchaser to sign Builder APS and Responsible for All Closing Costs. Taxes Not Assessed. (id:35492)
Ashley
3360 Summerhill Way
Severn, Ontario
Prestigious Westshore Beach Club, is a gated community featuring 300 ft of private sandy beach, deeded access, a dock, marine house, gazebo, and firepit. Minutes from Marinas, Ski Hills and Golf Courses, this stunning bungaloft boasts 4+1 bdrms and 4 bathrms. Open-concept layout with soaring cathedral ceilings, oak floors, pot lights, & a cozy gas fireplace. The gourmet kitchen, is complete with granite countertops, upgraded cabinetry, 4 newer premium LG appliances, and a farmhouse-style stainless steel sink. The primary suite features a 4-pc ensuite and his-and-hers closets. Upstairs, the loft includes three additional bedrooms, a 4-piece bathroom, and access to a rooftop deck. The fully finished basement provides even more living space, including a recreation room and a studio apartment with a kitchenette and private 3-pc ensuite, perfect for guests or an in-law suite. This is your chance to live, play, and relax in an exceptional waterfront community. Don't miss it! **** EXTRAS **** Newer Appliances, Interlocked/Sealed Driveway; Newer Deck (2024); HOA fees include beach maintenance, grass cutting and snow removal from driveway and front porch (id:35492)
Right At Home Realty
207b - 9090 Yonge Street
Richmond Hill, Ontario
Welcome to Grand Genesis Condos Located in the Heart of Richmond Hill. This Stunning 1+1 unit offers a open concept design with functional layout. Den can be used as Sec br, Fresh Painting Throughout, Upgraded Overhead Lightings, Large balcony W/Clear view of Sunset, Quite Side of Building. Walking distance to Hillcrest Mall, Supermarkets, Schools, Walk in Clinic and restaurants. Dream Locale with Easy Access To Hwy 7 & 407 For Commuters. 5 Star Building Amenities including Indoor Pool, Jacuzzi, Sauna, Gym, Rooftop Terrace, Party Room & Guest Suites. (id:35492)
First Class Realty Inc.
318 - 20 North Park Road
Vaughan, Ontario
Call this north facing 1 bed + den & 2 bath condo at Centre Park Condos your home. The chefs kitchen features upgraded cabinetry, breakfast bar & stainless steel appliances. Laminate floors flow throughout the open concept living & dining area. The primary retreat offers a walk-in closet & 4-piece ensuite bath with a deep soaker tub & ample storage. The oversized den can easily serve as a second bedroom or home office. Includes ensuite laundry, parking & locker for added convenience. **** EXTRAS **** Building amenities include 24/7 concierge & security,fitness center, party room and visitor parking.Steps away from Promenade Mall, Starbucks, What-A-Bagel, one of a kind food establishments and public transit accessibility at your doorstep (id:35492)
Century 21 Atria Realty Inc.
1106 - 60 Honeycrisp Crescent
Vaughan, Ontario
Welcome to the Stunning Mobilo South! Condos Located in the Heart of The Vaughan Metropolitan Centre. West Facing Bachelor Unit with Modern finishes. Really bright unit with quartz counter tops and matching backsplash. Built-in appliances. Wide plank laminate floors. Full Size washer and dryer with separate walk-in closet/storage. High floor, West Facing, unobstructed views, and lots of natural light. Located south of Highway 7, east of Highway 400, and north of Highway 407. Close to IKEA, Walmart, Hospital, Vaughan Mills, restaurants, and Canada's Wonderland. includes the following Amenities: Fitness center, 24-hour concierge, Party Room, BBQs, guest suites, and bike storage **** EXTRAS **** 400- Acres Master planned community, steps to brand new subway, 5 mins to York U, 15mins to Yorkdale, 43 mins to Union Station, Easy Highway Access(407,400, HWY 7), Nearby Parks, VIVA, TTC, BUCA +++ (id:35492)
Royal LePage Premium One Realty
RE/MAX West Realty Inc.
502 - 1001 Cedarglen Gate
Mississauga, Ontario
Unique Corner Unit Rarely Offered Layout With ""Window In Kitchen""! Features Excellent North-East Views Of Downtown Mississauga, 2 Large Bedrooms With 4 Pc Ensuite & Walk-In Closet In Primary Bedroom. Bonus Walk-In Closet In 2nd Bedroom. Spacious Unit With Ensuite Laundry. Very Quiet Building, Good Facilities, Steps To Everything! Note Newer Washer/Dryer, Dishwasher, Fridge and Stove. Brand New Modern Kitchen (Oct '24), Brand New Floors Throughout (Oct '24), Remodeled Bathrooms (Oct '24), Brand New Light Fixtures (Oct '24), Unit Professionally Painted Throughout (Oct '24). (id:35492)
Royal LePage Realty Centre
35 Royal Park Boulevard
Barrie, Ontario
ELEGANT 3,700 SQFT INNISHORE HOME CLOSE TO THE BEACH & WALKING TRAILS! Welcome home to 35 Royal Park Boulevard. Nestled in the highly sought-after Innishore community, this property offers a perfect blend of convenience and tranquillity. It promises an unparalleled lifestyle close to schools and Lake Simcoe, with easy access to downtown Barrie. Nearby Wilkins Beach and walking trails provide natural beauty just steps away. Boasting over 3,700 sqft, the home features an inviting kitchen with granite counters & s/s appliances. The gas f/p in the living room enhances the warm ambiance, perfect for entertaining or family gatherings. Upstairs, four generously sized bedrooms, including a luxurious primary suite with dual sinks, ensure comfort and privacy. The lower level presents an open-concept rec room with an additional bedroom & 3pc bathroom. The outdoor space is complete with a fully fenced backyard and perennial gardens. (id:35492)
RE/MAX Hallmark Peggy Hill Group Realty
125 Ferndale Drive S
Barrie, Ontario
Discover Barrie's hidden gem. A private resort oasis blending cottage tranquility with urban convenience. Adjacent to Bear Creek Eco Park, enjoy serene landscapes and winding trails. Across from Ferndale Woods Elementary School, families have abundant recreational options. Easy commuting with a nearby bus stop and quick access to Highway 400.Downtown Barrie's waterfront, only four minutes away, offers beaches, parks, and a marina. Step out front to a professionally landscaped front yard and spacious interior with double door entrance. Highlights include a curved oak staircase, cozy family room with fireplace, separate dining and living rooms, and a chef's kitchen boasting quartz countertops and smudge-free stainless steel appliances. Four bedrooms and four bathrooms offer ample space which includes a primary bedroom with ensuite and walk-in closet. A backyard retreat awaits with a heated saltwater pool, waterfall and luxurious travertine marble patio across multiple levels **** EXTRAS **** All appliances, 2 sheds, fridge in basement, central vac and attachments, water softener, garage door openers and remote(s), all pool equipment, all electrical light fixtures, all window coverings and blinds. (id:35492)
Royal LePage Real Estate Services Ltd.
2605 Binbrook Road Unit# 203
Binbrook, Ontario
Welcome to the Manse in Binbrook. This newly built Condo is located on the 2nd floor, offering open concept with large private balcony, 1 bedroom, 1-bathroom, stainless steel appliances & in-suite laundry with stackable washer and dryer. Recent updates - Primary Bedroom -(New flooring, custom wardrobe cabinets), extra bathroom cabinets, and shoe rack in closet. Located just minutes from schools, shopping, dining, parks, & much more. This terrific unit will not last long, book your private showing today! (id:35492)
RE/MAX Real Estate Centre Inc.
3505 - 7890 Jane Street
Vaughan, Ontario
Welcome to Transit City 5, one of Vaughan's most sought-after communities! This stunning 1+Den unit with 2 full bathrooms features 9' ceilings, floor-to-ceiling windows, laminate flooring, a modern kitchen with built-in appliances and quartz countertops, and a spacious west-facing balcony with breathtaking sunset views. The large den can be used as a second bedroom, adding versatility to the open-concept layout. Enjoy luxurious amenities, including a rooftop pool with park views, a full indoor running track, a state-of-the-art cardio zone, yoga spaces, a squash court, and a half basketball court. Conveniently located steps to the subway, TTC, VMC, VMC Bus Terminal, YMCA, community center, library, and more, with easy access to Highways 400, 407, and 401, this is urban living at its finest! **** EXTRAS **** S/S Appliances Include: Stove Top, Oven, Fridge, Microwave, Washer/Dryer (id:35492)
Homelife Landmark Realty Inc.
208 - 2 Bellefair Avenue
Toronto, Ontario
Looking for an elevated urban living experience? Welcome to The Bellefair, a beautifully curated boutique building nestled in the heart of TOs sought after Beach neighborhood. Across from Kew Gardens & steps to the beach, this highly coveted address offers a true lakeside lifestyle. The epitome of style & sophistication, suite 208 offers an exceptional layout that is high on form & function and an impressive 1369 sq. ft. of living space plus a 336 sq. ft. terrace. The sleek Scavolini kitchen with large island is sure to impress the most discerning culinary connoisseur! The light filled 2nd level offers 3 beds, an office area & 2 full baths. 10 ft. ceilings, potlighting, pantry, built-in cabinetry/storage & drool worthy finishes are just a few things that make this suite a stunner! XL locker & premium parking spot. Whether your an outdoors enthusiast, a foodie, a shopping aficionado or simply enjoy a lakeside sunrise with your morning coffee this could be home. Check out the video! **** EXTRAS **** Motorized blinds on main level & primary suite, built-in cabinetry in DR, upgraded pot lights thruout, tons of storage, natural gas line for BBQ, exterior tap & power outlet, XL locker, premium parking spot, gym, residents lounge & dog spa. (id:35492)
Royal LePage Real Estate Services Ltd.
40 St Charles Street Unit# 40
Vanastra, Ontario
Beautiful move-in ready end unit townhouse surrounded by mature trees and Green Space. Welcome to 40 St Charles Place in the charming town of Vanastra, only 15 minutes to the sparkling shores of Lake Huron, Bayfield and Goderich and only an hour and ten minutes to Kitchener. This spacious, welcoming updated townhouse features large bright principal rooms with 2 large bedrooms, beautiful hardwood on the main floor, newer carpet upstairs, updated bathroom, California shutters, and lovely gas fireplace to curl up in front of on chilly evenings. There is nothing to do in this lovely home except move in and make it your own. Unlike many of the homes in this complex it has been completely converted to hvac with newer furnace and a/c. Listed under $ 300,000 this fabulous home offers great value, and quality for your money. (id:35492)
Keller Williams Home Group Realty
909 - 1121 Steeles Avenue W
Toronto, Ontario
Spotless Bright Over Sized Unit, Large and Spacious Living & Dining Rooms, Newer Kitchen Custom Cabinets, All Updated Bathrooms, 24 Hrs Security Gatehouse. Incl: Outdoor Swimming Pool, Tennis Court, Sauna, Exercise Room, Squash Court Shows Like New. Great Location Steps to all your shopping needs ,Easy access to TTC bus stop/subway, New Windows replaced in the unit 2022*Building/Amenities were fully renovated in 2019/2020 (id:35492)
Sutton Group-Admiral Realty Inc.
133 William Street
Kingston, Ontario
Welcome to 133 William Street, a historic gem in Kingston's sought-after Sydenham Ward district. This charming 3-storey century rowhouse captures the essence of a bygone era with its impressive arched brick doorway, leading to a grand foyer that immediately enchants. Natural light illuminates the main floor, showcasing the character of the home through the exposed brick and stone, timeless floors, trim, baseboards, doors, hardware, high ceilings, and other details throughout. The spacious living room, adorned with a gas fireplace and built-in bookcase, flows into a large dining room. in 1999 at the rear of the house a 2-pc bathroom and kitchen were added featuring exposed brick, a skylight, a cozy bench nook with storage and an addition eat-in area, opening to a private fenced yard a serene retreat in the heart of downtown. Upstairs, the second floor offers four generously sized bedrooms and a well-appointed 4-piece bath. The third floor was added in 1989 offering limitless possibilities, whether as an alternative primary suite, office, or flexible living space, complete with built-in bookcases, skylights, and a 4-piece bathroom with a jetted tub. Located a short distance to Kingston's waterfront, Market Square, restaurants, hospitals, and Queens University, this remarkable property is ideal for creative investors or lovers of old-world charm. Don't miss the chance to own this beautiful home in a prime downtown location. **** EXTRAS **** Current home inspection report available. Offers will be presented on January 20th. (id:35492)
Gordon's Downsizing & Estate Services Ltd.
66 Grange Street
Guelph, Ontario
Step into a world of elegance and charm at 66 Grange St., a rare gem in Guelphs prestigious St. Georges Park neighborhood. This extraordinary home offers 5000 square feet of timeless beauty and comfort, designed with an eye for detail and built to impress. Situated on a stunning half-acre lot, with access from both Grange St. and Hepburn St., the property spans what would be four city lots, providing ample space for privacy and relaxation. Inside, the home welcomes you with dual grand staircases, soaring ceilings, and exquisite custom millwork, creating an atmosphere of warmth and sophistication. The expansive living areas include a cozy wood-burning fireplace and a show-stopping gourmet kitchen, perfect for creating memorable meals. With over 5 bedrooms and 6 bathrooms, this home provides generous space for family and guests alike. The beauty continues outside, where the meticulously landscaped grounds lead to an inviting swimming pool and outdoor kitchen... an entertainer's dream. Whether hosting an intimate gathering or a grand celebration, this property offers the perfect backdrop for making lasting memories. A true retreat in the heart of the city, 66 Grange St. is an opportunity to live a life of unparalleled comfort and style. (id:35492)
Coldwell Banker Neumann Real Estate
6 Willow Street Unit# 2304
Waterloo, Ontario
Soaring high above Uptown Waterloo on the 23rd floor, this expansive 2,600+ sq. ft. condo at 6 Willow is a refined urban sanctuary offering breathtaking views and year-round sunsets. Thoughtfully renovated, this residence combines elegance, functionality, and comfort, perfect for those seeking a seamless blend of lifestyle and design. Ample built-in storage keeps the space sleek and organized, while natural light highlights the open-concept layout's effortless flow. The living and dining areas provide generous space for entertaining or quiet evenings, framed by stunning cityscapes. A chef’s kitchen boasts high-end appliances, custom cabinetry, sleek countertops, and a breakfast bar, making meal prep both practical and enjoyable. The primary suite includes a spacious walk-in closet and a luxurious ensuite with a glass shower and dual vanity. A large guest bedroom ensures comfort for visitors or family, while the condo’s three modern bathrooms deliver both style and utility. Step onto the private wrap-around balcony to enjoy panoramic city views—an ideal spot to relax. This exclusive property features landscaped grounds, ample visitor parking, and access to top-tier amenities, including a full-size pool, gym, outdoor spaces, and professional on-site management. Located in the heart of Waterloo, it’s just steps from trails, transit, restaurants, boutique shops, and a hospital. This condo offers a rare opportunity to enjoy stylish, carefree living in an unbeatable location. (id:35492)
RE/MAX Twin City Realty Inc.
23 Barbican Trail
St. Catharines, Ontario
Welcome to 23 Barbican Trail, this expansive 4-bedroom, 4-bathroom family home, nestled in a serene cul-de-sac within a sought-after neighbourhood, offers a blend of comfort and style. This property instantly impresses you with the manicured front yard and covered porch that welcomes you into a spacious, tiled entryway. The main level offers a bright and airy family room that offers a ton of natural light, creating a warm and inviting atmosphere. The large eat-in kitchen is a chefs delight, equipped with stainless steel appliances, ample cabinetry, and generous counter space, complemented by a formal dining room with a charming brick fireplace and built-in shelving. Convenience is key with a 2-piece bathroom, main-level laundry. The fully finished basement offers more living space with a cozy family room featuring a wood fireplace, a recreational room, a gym, and a convenient 2-piece bathroom. Upstairs, the primary bedroom serves as a private retreat with a walk-in closet, and a 4-piece ensuite. Three additional good-sized bedrooms with built-in closets and a 4-piece family bathroom provide ample space for everyone. The large, fully fenced backyard is perfect for entertaining, featuring a deck with a gazebo dining area and a storage shed. This home is ideally situated close to great schools, local amenities, shopping making it a perfect blend of tranquility and convenience. (id:35492)
Boldt Realty Inc.
Lot 2 - 3151 Montrose Road
Niagara Falls, Ontario
Welcome to Mount Carmel, one of Niagara Falls' most sought-after neighbourhoods! This exceptional ""TO BE BUILT"" home by award-winning local builder Niagara Pines Developments will be constructed on a 60 x 91 ft. lot. Combining superior craftsmanship with top-quality finishes well above industry standards, this home promises to impress. The distinguished exterior will feature a striking combination of stone and stucco, complemented by an attached double-car garage. Step inside to a grand entryway with a soaring two-storey ceiling, setting the tone for the luxurious interior. The thoughtfully designed layout includes: Hardwood and tile flooring throughout (no carpet), Wood stairs with a matching wood banister and wrought iron spindles, Custom kitchen and bathroom finishes with granite or quartz countertops, 9-foot ceilings in the main living area, a cozy gas fireplace with a mantle, upgraded trim and casing, and ample pot lights for a warm and inviting ambiance. The kitchen is a true highlight, featuring a large island, tiled backsplash, generous cabinetry, and a walkout to a covered deck perfect for entertaining or relaxing. The spacious primary suite offers a retreat-like experience, complete with a walk-in closet and a luxurious ensuite bathroom. Indulge in the tiled walk-in shower, double vanity, and a stand-alone soaker tub. As with any new build, your journey begins with a consultation to tailor the home to your specific needs and preferences. Rest assured, the quality standards and materials provided will exceed your expectations, delivering a home that truly reflects your vision. Dont miss the opportunity to create your dream home in this incredible location! PLEASE NOTE: that the photos in this listing are of a previous build but are a fair representation of the finished interior. (id:35492)
Bosley Real Estate Ltd.
2322 Summerside Drive
Ottawa, Ontario
Sitting on the Rideau River, this 4 bedroom, 4 bathroom waterfront home features nearly 140 feet of stunning private shoreline, mature trees and picturesque river views. Open concept layout offers an abundance of natural light, with a welcoming living room that flows seamlessly into the kitchen and dining area. Main floor also has two bedrooms and separate dining room. Two bedrooms upstairs including the primary bedroom with high ceilings, en-suite bathroom and private balcony overlooking the river. Primary bedroom, kitchen and living room, and two large decks all feature views of the gorgeous backyard and Rideau River. Fully detached garage, car port and large shed. Swim, boat, kayak or paddle-board down the river from your own dock. Whether you are looking to move in, renovate or build your dream home, this rarely offered property has it all. Near Manotick Village and 30 minutes from downtown Ottawa. 48 hr irrevocable as per form 244 ** This is a linked property.** (id:35492)
Royal LePage Team Realty
41 Finglas Court
Ottawa, Ontario
Welcome to 41 Finglas Court in Quinn's Pointe. Discover your perfect home in the heart of Half Moon Bay, Barrhaven. This stunning 2-storey row unit offers three spacious bedrooms and three bathrooms. The second floor has a nice sized primary bedroom with a full bathroom and walk-in closet. and two bedrooms and main bathroom. The main floor has a modern open concept kitchen, living room, dining room and a powder room. Front entrance to foyer and garage access. Basement has a large finished family room. This house has lots of natural light and high ceilings. Perfect for families with school going kids, having parks including a beautiful baseball park and a vibrant kids' playground - outdoor fun is just steps away! Enjoy the convenience of being near two top-rated schools and a bustling shopping plaza. The community also features ponds, nearby green space, nature trails, the Jock and Rideau Rivers and, the Minto Recreation Complex. Amenities and public transit nearby. A must see! Photos were taken with tenant's belongings. 24hrs notice for showing due to tenants & 12hrs irrevocable on all offers. (id:35492)
Royal LePage Team Realty
35 Royal Park Boulevard
Barrie, Ontario
ELEGANT 3,700 SQFT INNISHORE HOME CLOSE TO THE BEACH & WALKING TRAILS! Welcome home to 35 Royal Park Boulevard. Nestled in the highly sought-after Innishore community, this property offers a perfect blend of convenience and tranquillity. It promises an unparalleled lifestyle close to schools and Lake Simcoe, with easy access to downtown Barrie. Nearby Wilkins Beach and walking trails provide natural beauty just steps away. Boasting over 3,700 sqft, the home features an inviting kitchen with granite counters & s/s appliances. The gas f/p in the living room enhances the warm ambiance, perfect for entertaining or family gatherings. Upstairs, four generously sized bedrooms, including a luxurious primary suite with dual sinks, ensure comfort and privacy. The lower level presents an open-concept rec room with an additional bedroom & 3pc bathroom. The outdoor space is complete with a fully fenced backyard and perennial gardens. (id:35492)
RE/MAX Hallmark Peggy Hill Group Realty Brokerage
251 Ridley Crescent
Southgate, Ontario
Welcome to this 2700+- sq ft 2-storey, 9' ceiling on main floor, all-brick detached home in this family friendly community of Dundalk, 3 years new. Pool-sized lot, the backyard. This Home features 4 spacious bedrooms, 3 bathrooms, a double attached garage, with double driveway. The kitchen boasts a centre island, plenty of quartz counter space perfect for entertaining overlooking the family room and walk-out to rear yard. Close to Grey Bruce Trails, Collingwood/Blue Mountain, Skiing, Golf courses, Markdale Hospital, Dundalk Arena & Community Center, Shopping, Parks and Schools. Don't Miss out on this opportunity (id:35492)
Venture Real Estate Corp.
1911 - 385 Prince Of Wales Drive
Mississauga, Ontario
Welcome to this charming and spacious 2 bedroom, 2 bathroom condo! This delightful property offers a comfortable and inviting living space, perfect for both relaxation and entertaining. The condo features a well-appointed kitchen with modern appliances and breakfast bar. The open concept living and dining area is filled with natural light, creating a warm and inviting atmosphere. Step out onto the balcony and enjoy your morning coffee or unwind after a long day. The two bedrooms provide ample space for rest and relaxation, with the primary bedroom boasting an ensuite bathroom for added convenience. This condo is ideally located near Square One, shopping, restaurants, easy highway access, and public transit, making it incredibly convenient for all your needs. Don't miss out on the opportunity to make this wonderful condo your new home! (id:35492)
Sutton Group Quantum Realty Inc.
34 Imperial Crescent
Bradford West Gwillimbury, Ontario
Super Convenient Location, Minutes From Highway 400 And Right In The Middle Of Town. Walking Distance To Schools & Fuller Heights Park. Home Is In Need Of T.L.C With A Practical Floor Plan. Priced To Sell. Buyer To Verify Their Own Measurements. Seller & Seller's Realtor Make No Representations Or Warranties. **** EXTRAS **** Existing Fridge, Stove, Dishwasher, Washer + Dryer, Window Coverings, ELF's, Furnace, A/C & HWT Are Owned. All Being Sold In \" As Is, Where Is Condition\" . The Seller & The Seller's Realtor Make No Representations Or Warranties. (id:35492)
RE/MAX Premier Inc.
108 Forestdale Crescent
Cornwall, Ontario
Family living at its finest! Experience the perfect blend of comfort and convenience in this beautiful 2011 semi-detached home located in the peaceful North end of Cornwall, a family-oriented neighborhood. This home offers easy access to major highways such as HWY 138 & HWY 401. The main floor of the home features an open-concept living space with three bedrooms, including a generously sized primary bedroom with loads of closet space. The natural light that pours in through the large windows, creates a warm and welcoming atmosphere. The basement is an excellent space for relaxing, with a finished cozy rec room that's perfect for the kids to run around or movie nights. There's also a second bathroom with laundry in the lower level. This stunning home offers a serene outdoor space on the cute deck, which is perfect for enjoying your morning coffee or unwinding after a long day. (id:35492)
Century 21 Shield Realty Ltd.
1706 - 8 Cumberland Street
Toronto, Ontario
Welcome To This Rare 2 Bedroom Unit With Parking Overlooking Yonge and Bloor St. This Bright and Spacious Unit Features Include Top Of The Line S/S Appliances With Quarts Countertop. Bright Open-Concept Living Space With Modern Engineered Hardwood Floors Throughout. A Beautiful Brand New Building That Offers A State Of The Art Gym, Stylish Party Room and Outdoor Garden. (id:35492)
Sutton Group-Admiral Realty Inc.
703 - 1239 Dundas Street W
Toronto, Ontario
The Wait Is Over!! Finally A 2 Bedroom, 2 Full Bathroom Unit At The Abacus Lofts Has Hit The Market! This Bright, Airy & Spacious 2 Level Penthouse Is Filled With Luxury, Great Finishes, Concrete Ceilings An Ultra Modern Scavolini Kitchen, Gas Cook Top, Convection Oven, Liebherr Integrated Fridge And Miele Dishwasher. The Open-Concept Living Room Has A Walk-Out To A Cute Balcony, Just The Right Size For A BBQ! The Unobstructed North View Goes For Miles. Both Bedrooms Are Located On The Upper Floor, Great For Privacy. Walk-Out To Balcony Is Provided For Each Bedroom. Large Closet Space In Both Bedrooms Is Also A Plus. This Prime Boutique Building Is Located In The Vibrant Dundas St West Neighbourhood, Within Walking Distance To Ossington Village & Trinity Bellwoods Park. Steps From Trendy Boutiques, Shops, Restaurants And A Fun Nightlife! Lots Of TTC Options! (id:35492)
Bosley Real Estate Ltd.
414 Marcella Street
Temiskaming Shores, Ontario
Clean, well kept home with a long list of recent updates located in a friendly neighbourhood ready to be moved in. This 3 bedroom 1.5 bath is suitable for a growing family. Hook ups for main-floor laundry readily available. The dedicated dining room, living room and fenced in yard offers great options for family time with the Haileybury beach being just a short 10 minute walk away. Unfinished basement is used for utilities and storage. The spacious 32.3 X 16.5 garage is optimal for a workshop, and/or sheltering your vehicles. See list of recent updates: 200amp Electrical panel and wiring (2022) - PEX Plumbing (2022)- Tin roof (2022) Kitchen, second floor, and bathroom Vinyl flooring(2022) Toilets(2022). (id:35492)
Century 21 Temiskaming Plus Brokerage
33613 Hwy 17 W
Deep River, Ontario
This tidy 3-bedroom frame bungalow Features- spacious rear foyer, sun filled kitchen and eating area, updated 4 pc. bath, main floor office/den, full basement with loads of future development potential, attached single garage with breezeway, additional carport and storage shed, gas heat and central air, fridge, stove, washer and dryer included. attractive private lot with an adjoining lot for sale that could be purchased to double the lot size, Call to view this lovely home today. 24 hour irrevocable required on all offers. **** EXTRAS **** fridge, stove, washer, dryer. (id:35492)
James J. Hickey Realty Ltd.
268 Olympus Avenue
Kingston, Ontario
268 Olympus Avenue is nestled in the family-friendly community of Lakeland Acres in Kingston's southwest end. This well-laid-out three-level back-split offers over 1,800 sq. ft. of living space with a long list of upgrades. The main level boasts a spacious galley-style kitchen with ample counter and cabinet space, plus a chefs pantry and a flexible area perfect for a breakfast nook. The open-concept dining/living room leads to a four-season sunroom, an ideal spot to enjoy your morning coffee. A convenient two-piece bathroom and direct access to the insulated double-car garage complete the main floor. The upstairs underwent a thorough renovation in 2017, featuring an updated main bathroom, new insulation, laminate floors, trim, baseboards, and doors. On this level, you'll find three generous bedrooms, including a primary with double closets. The fully finished lower level, updated in 2017, offers a large rec room, a fourth bedroom, a laundry area, and plenty of storage space. Additional updates in 2017 include a high-efficiency natural gas furnace and roof shingles. Outside, the fully fenced yard is perfect for kids and pets, while the double-wide driveway provides plenty of parking. Ideally located within walking distance to schools, parks, Lakeshore Swimming Pool and Landings Golf Course. This property is currently tenant-occupied with an attractive investor incentive. Don't miss your chance, schedule a viewing today! (id:35492)
RE/MAX Rise Executives







