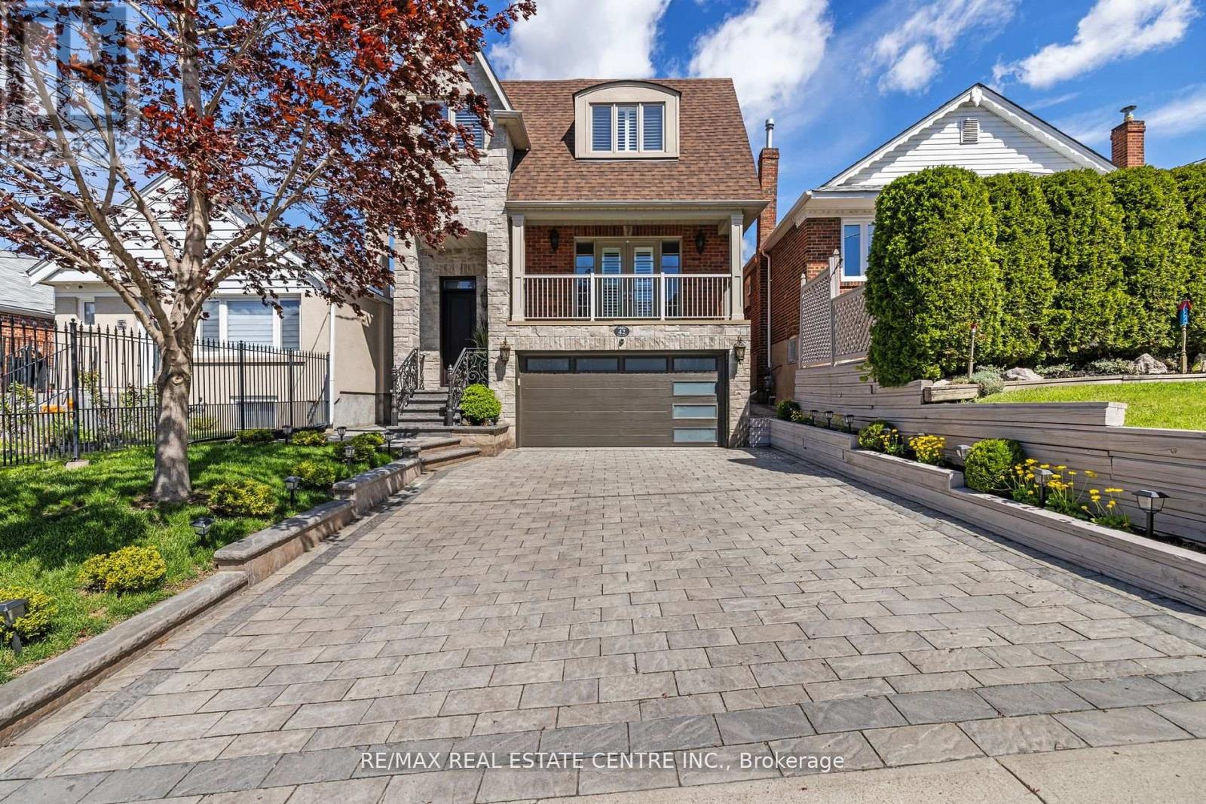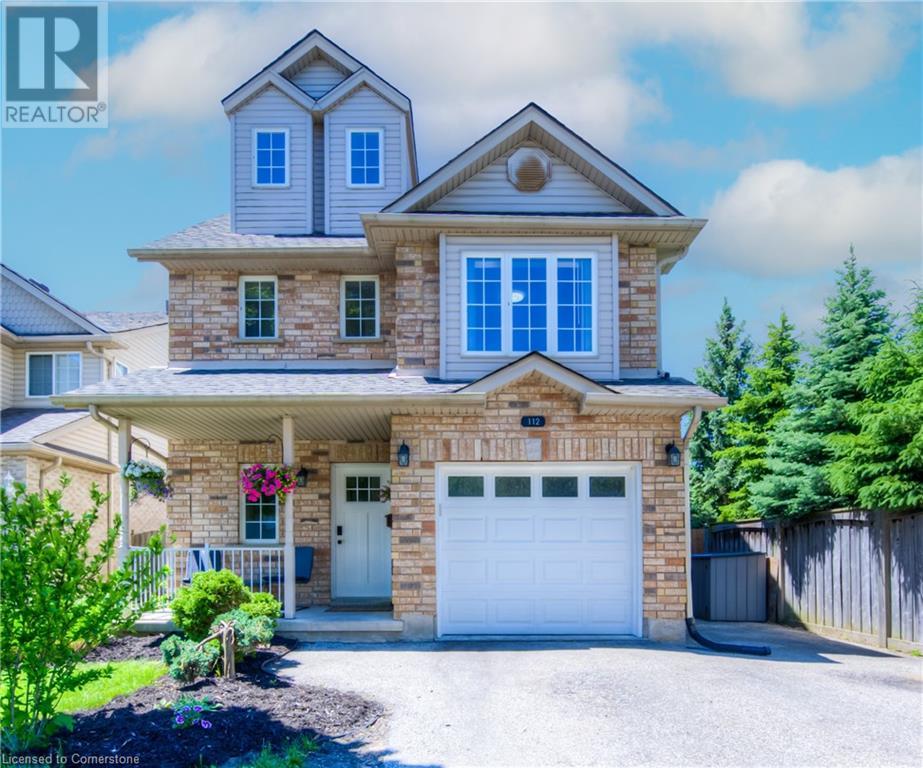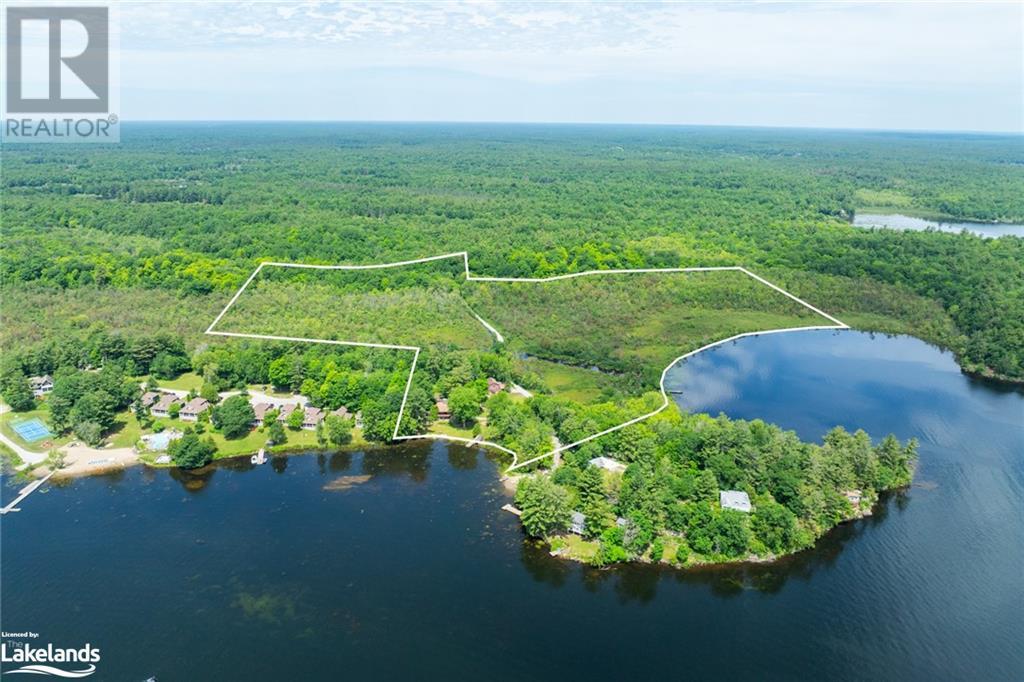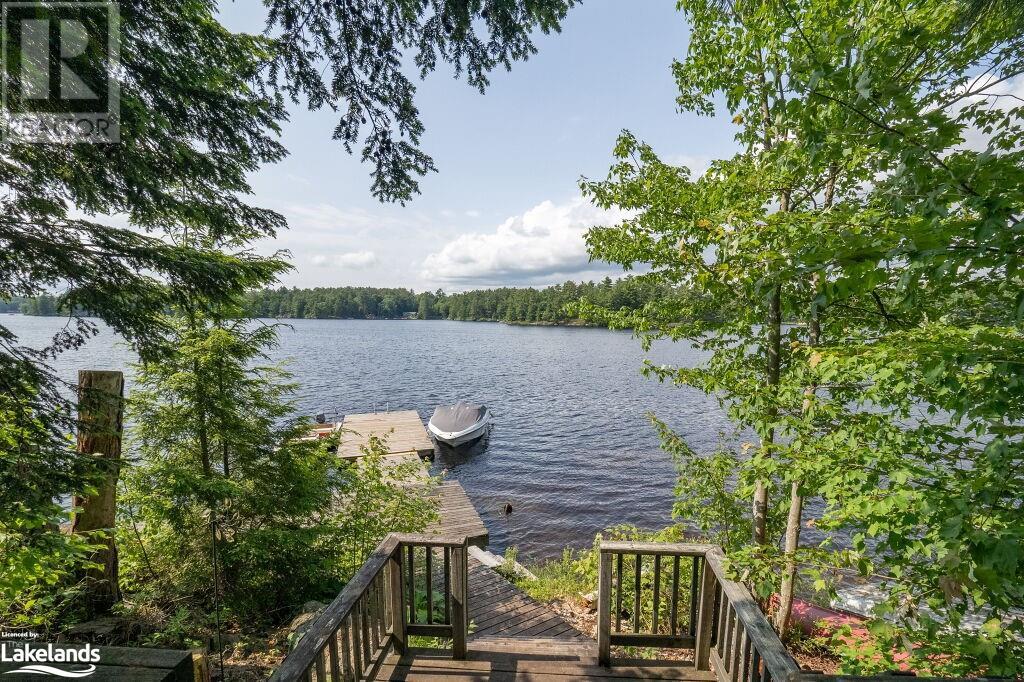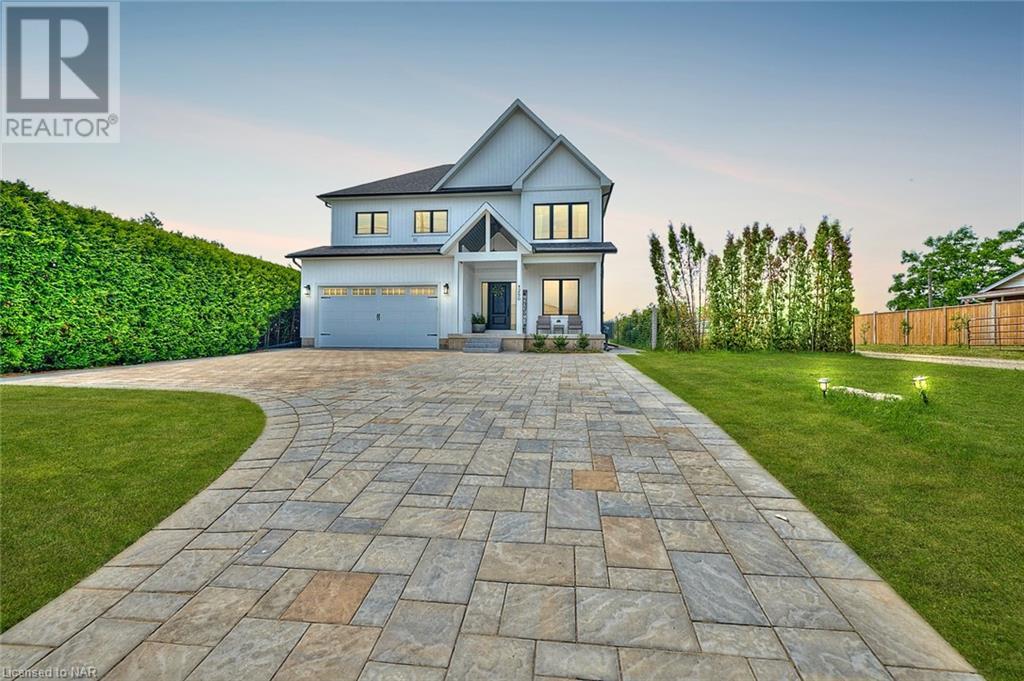7 Marquette Avenue Unit#610
Ottawa, Ontario
Welcome to the Kavanaugh building, in the heart of Beechwood Village. Past the striking exterior and impeccable common spaces. On the sixth floor, step into a bright foyer with custom storage, leading to an inviting, spacious living area. Warm wall sconces and a large window flood the room with natural light, offering a serene view of the private balcony, perfect for BBQs and al fresco dining. The redesigned floor plan and interior design offer stunning countertops, ample wall space, maple hardwood, and beautiful paintwork. The private quarters include a vast walk-in closet, modern ensuite bathroom, and bright primary bedroom with picturesque views. The eat-in kitchen boasts custom cabinetry, high-end appliances, and built-in display shelves. Amenities include a rooftop terrace, party room, fitness center, and more. Enjoy your underground parking space with an EV charger and adjacent storage. Experience luxury living at its finest in the Kavanaugh building. (id:35492)
Royal LePage Team Realty
324 Thornwood Avenue
Fort Erie, Ontario
Tired of doing stairs but don’t want to move into an old run down Bungalow that requires thousands in renovations, well here’s your next home. This custom raised bungalow was built in 2021, and features all the modern amenities you will want and desire, while being perfectly positioned on a street with Mature foliage, so no waiting for stick trees to grow into beautiful trees. The concrete driveway is ample to welcome Family and guests, and street parking is easy and plentiful to accommodate large gatherings. The all season Sunroom is sure to bring out the best in entertaining moments, especially once the Hot Tub gets fired up. If you are looking for a great in-law suite set up, then look no further, the basement boasts a separate walk up entrance, and already has a finished bedroom and full bathroom, so all thats needed is a kitchenette. The exterior finishes are modern and elegant while being virtually maintenance free, so don’t miss out on this rare opportunity, R.S.A. Please allow for a 24 hour irrevocable in your offer (id:35492)
Michael St. Jean Realty Inc.
42 Ypres Road
Toronto (Keelesdale-Eglinton West), Ontario
Experience the pinnacle of luxury living in this exceptional custom-built home,where meticulouscraftsmanship meets elegant design.As you step inside,you're greeted by open concept Living&Diningthat seamlessly blends sophistication with practicality, showcasing high-end finishes and anabundance of natural light streaming through elegant skylights and expansive windows.The heart ofthis exquisite home is its chef-inspired kitchen, boasting top-of-the-line appliances and a seamless connection to a charming deck and Stmp con yard, perfect for hosting gatherings. hardwood flooringCalifornia shutters,all newly renovated bathrooms &custom-built laundry room,pot lights&upgradedlight fixtures, Retreat to the master bedroom oasis, featuring a custom-built walk-in closet w/closetorganizer and lavish 5-piece ensuite bath, spacious recreation room, complete with a custom-designed media unit and pre-wired surround,impeccably maintained garage offering ample storage options and convenient amenities. **** EXTRAS **** Tons of Upgrades,STMP Concreet on sides &back,Walkout BSMT,w/sep E ,Meticulously crafted andmaintained, this home is a true gem destined to capture the heart of even the most discerning buyer. Seize the opportunity to make it yours today (id:35492)
RE/MAX Real Estate Centre Inc.
4896 Allan Court
Beamsville, Ontario
BEAMSVILLE EXECUTIVE HOME CLOSE TO PARKS AND SCHOOLS – offering over 2750 square feet of living space with 4 bedrooms, 3.5 bathrooms, double garage and finished top to bottom. Step inside the sunlit open concept main floor family room with hardwood floors, large eat-in kitchen with and abundance of extended height cabinets, granite countertops, subway tile backsplash, Stainless Steel appliances leading to separate formal dining room. Patio doors off the kitchen lead to a beautiful, covered porch perfect for relaxing with friends and family. Head up the oak staircase to the upper level with convenient laundry, large primary bedroom with walk-in closet and 4-piece bathroom with soaker tub. Three additional bedrooms share a 5-piece bathroom with double sinks. The fully finished lower level features a large recreation room, additional 5-piece bathroom and two additional flex space rooms which could be guest bedroom, office or exercise room. Close to Hilary Bald Park, shopping, schools, arena/library and QEW. (id:35492)
Royal LePage State Realty
107 Wellington Street S
Hamilton, Ontario
Possibility abounds in this legal triplex nestled into the heart of Hamiltons Corktown Neighbourhood. Weather your an investor, renovator or just wanting to and your own style to a blank palette, this is the perfect property for you. With over 2300 sqft of living space spread amongst the 3 units, a large double car garage and 3 additional parking spaces, all this needs is some TLC to make it the income property of your dreams. (id:35492)
Certainli Realty Inc.
151 Orkney Street E
Caledonia, Ontario
The perfect starter home for those who are looking for a character filled home in a mature neighbourhood on a generously sized fenced lot. This charming very well-kept home is in move in condition and offers three good sized bedrooms with ample closet space, updated kitchen, natural hardwood floors, updated vinyl windows, C/A, updated wiring, modern bathroom, great curb appeal and parking for 4 -5 cars. If you need additional storage space, there is a full-size basement convenient enclosed back porch and an outdoor shed. There is also potential to develop the attic space. The Super convenient location is just a few blocks from schools, churches and downtown. Come view this beauty today (id:35492)
RE/MAX Escarpment Realty Inc.
311 Echo Ridge Road
Kearney, Ontario
You don't need to sacrifice luxury to live in a peaceful outdoor paradise with close to 6000 sq feet of living space. This custom-built 3+ bedroom home allows you to watch the sunrise and tan from its 8 x 50 foot side deck, or enjoy the sunsets relaxing on its 10 x 60 foot covered rear deck. Its footings are completely tied to the bedrock, with over 50 loads of bedrock having been removed allowing for a complete above-grade walkout basement. The 14-inch ICF basement foundation (10 inches of concrete) is above standard, with 200-amp hydro service. The main floor walls are insulated with spray foam, the ceilings throughout are at R70. The house exterior is wrapped with 2-inch silver board insulation. The garage, also completely insulated, has 2 oversized doors and separate subpanel. The water supply is a drilled well, 400 feet deep, installed with an even pressure system. The home has been hardwired for an alarm system with IP camera system throughout the property. Bell Hi speed Inline or Star Link for internet, with solid cell service. The driveway is prewired for lighting. The property sits on the last main road before Kearney's access to Algonquin Park, which is also accessible from 3 different lakes in Kearney. Minutes away from lakes with community boat launch, fishing, swimming and on snowmobiling trail 'D'. Regattas, dog sledding races, a Lobsterfest and the usual activities outdoor enthusiasts live for. Kearney is 20 mins away from Huntsville. (id:35492)
Keller Williams Complete Realty
385 Winston Road Unit# 1005
Grimsby, Ontario
Stunning New Odyssey (Rosehaven) Development in Grimsby On The Lake! 850 Sq Ft unit plus balcony with UNOBSTRUCTED VIEW of Lake Ontario and quality finishes. Two bedrooms (Mbed with 3 pcs ensuite), Two full washrooms, 2 underground parkings and a locker. will make this stylish unit your home and enjoy! The building offers impressive amenities including fitness/yoga room, bicycle parking area w/racks, Indoor/Outdoor rooftop entertaining area with /BBQ, building security cameras, pet spa for self-serve pet washing and loads of area shopping. Easy access to QEW, a great opurtunity for commuters. Grimsby On The Lake is a spectacular Waterfront community that will meet your needs/wants. . RSA (id:35492)
RE/MAX Escarpment Realty Inc.
5662 Wesson Road
New Tecumseth, Ontario
Multi-family living! This unique property features has dual living areas, each with its own entrance, kitchen, bedrooms, and bathrooms. Ideal for multi-generational families or offering rental potential, Sprawling approximate 3.7-Acres.The bungalow: The primary living area includes an open-concept design with a spacious living room, newly renovated kitchen and bathrooms, and a dining area that opens to a private deck, perfect for entertaining. This property features a 3-bedroom brick bungalow with Brazilian walnut plank floors, two wood fireplaces, an induction stove, two kitchens, spa-like main bathroom, a new second 3-piece bathroom, and two sets of laundry, finished 2 bed basement apartment a walkout back deck Separate Live/Workshop: The versatile workshop includes 2 bedrooms, 2 bathrooms, a laundry room, a fully-equipped kitchen, and a large open space. This additional area is perfect for extended family, guests, or as an income-generating rental unit. The detached garage provides convenient parking and additional storage space in addition to the oversized driveway. The property also includes a spacious driveway and 4 car garage with plenty of parking (id:35492)
Keller Williams Edge Realty
4 Edinburgh Drive
St. Catharines, Ontario
LOCATION & LOT SIZE!! JUST UNDER 1/4 ACRE AND NO REAR NEIGHBOURS IN A HIGHLY DESIRABLE AREA IN NORTH END OF THE CITY! Welcome home to this sprawling brick bungalow, boasting natural light and expanding just over 2,000 sqft of full living space between the main and lower levels. Upon entering the front door into the foyer, you are greeted by a spacious and open living area, accompanied by the eat in kitchen and dining space offering access to the raised deck as well as the expansive and beautiful rear yard! Completing the main floor are 3 well sized bedrooms and a gorgeous, newly renovated and modern, full 4 piece bathroom! The partially finished lower level features an abundance of storage, an additional 3 piece bathroom, an open and generous sized rec room, a hobby room / workshop area, and a Den room that can easily be converted into a 4th bedroom! With an attached garage providing inside and outside entry access, double wide driveway, and ample outdoor space, entertain and enjoy with ease and be proud to call this fantastic property your own! Appreciate being in walking distance to many schools, both elementary and secondary, shopping centre, amenities, parks/walking trails, Welland Canal Parkway & Lake Ontario, and with less than a 5 minute drive to the HWY access of the QEW! Truly a fantastic property that offers perks and features not always easily found in a city neighbourhood! (id:35492)
Royal LePage Nrc Realty
18260 Erie Shore Drive
Blenheim, Ontario
Welcome to 18260 Erie Shore Drive, a stunning and spacious waterfront property bordering Lake Erie. This charming 3-bedroom, 2 full bath home offers comfort and luxury with an amazing view of the Lake. Featuring a beautifully designed open concept main floor with access to concrete deck has an eat-in kitchen with modern appliances, ample counter space with the large island and huge peninsula and elegant cabinetry that seamlessly blends functionality and style. The spacious living area features a cozy stone gas fireplace, creating a warm and inviting atmosphere and large lake facing windows that flood the space with natural light and provides breathtaking views of the serene waters just outside. Shoreline protection in place and multiple sump pumps ensures the longevity and beauty of this waterfront gem. The property also includes a ton of parking, a single garage with backyard access and a large carport, offering plenty of space for vehicles and storage. 18260 Erie Shore Drive is more than just a home; it's a lifestyle property in an area known for its beaches, its people and its potential to make STR additional income. Enjoy the tranquility of lakeside living with the convenience of nearby amenities in Blenheim. Whether you're relaxing by the water, hosting gatherings in the beautiful kitchen, or cozying up by the fireplace, this home provides the perfect backdrop for creating lasting memories. Don't miss your chance to own this exceptional piece of waterfront paradise! (id:35492)
Royal LePage Nrc Realty
195 Wood Street E
Hamilton, Ontario
This charming 2-story home, approximately 1500 square feet of total living space is ready to impress. Enjoy an open-concept living area perfect for gatherings, a sleek and functional kitchen, and 2 bedrooms on the second floor designed for comfort. The finished basement offers a 4 piece bathroom, laundry room and extra space for a home office, gym, entertainment room or use as a 3rd bedroom. Outside, the private backyard is your new favorite spot for BBQs and relaxation. Nestled in a prime location near pier 4 boardwalk, Macassar Bay Yacht Club, parks, schools, and transit, trendy restaurants, entertainment district and more! This home blends classic charm with modern flair. Ready to fall in love? Book your showing today and start making unforgettable memories! Driveway possibilities! (id:35492)
Royal LePage Burloak Real Estate Services
11863 Niagara River Parkway
Niagara Falls, Ontario
Experience unparalleled luxury in this custom-designed home on the Niagara River. With a 3-car garage, custom woodwork, and black granite and hardwood floors, every detail is meticulously crafted. The gourmet kitchen boasts a separate sink, custom built-ins, floor-to-ceiling pantries, and an oversized eat-in island that opens to a sunlit family room. Enjoy mornings on your private double walkout porch overlooking the river. The personal library and office offer stunning river views. The family room boasts spectacular 12' ft coffered ceilings. Upstairs, find an open lounge area overlooking the water. The primary bedroom features river views, two walk-in closets, and a spa-like bathroom with a double vanity, freestanding bath, and rainforest shower. The other two bdrms boast walk-in closets and private ensuites. 2nd floor laundry with a separate sink and additional storage. The basement is an entertainer’s dream with a surround sound home theater, game room & gym. The picturesque backyard includes a private pond, pool house with a covered patio, pool, built-in stone fireplace, and outdoor dining area. A private 30-foot dock provides direct access to Lake Erie and Niagara Falls. This unique property blends luxury and tranquility—don't miss this rare opportunity! (id:35492)
The Agency
122 Florence Street
Hamilton, Ontario
Discover the potential of 122 Florence Street in one of Hamilton's top locations. This expansive 68 x 132-foot lot is steps from Victoria Park, near Highway 403, public transit, schools, and vibrant Locke Street South. Ideal for renovation or development, the property can be split into two large parcels, each approved for legal triplexes. Whether you renovate or build new, 122 Florence Street offers unmatched opportunity in a prime area. (id:35492)
Right At Home Realty
Psr
112 Kent Street
Cambridge, Ontario
Are you looking for your own summer paradise with a spacious yard, a heated inground pool, and a poolside lounge area? If so, welcome home to 112 Kent Street located in a highly desirable West Galt neighbourhood. This detached, 3 bed + loft, 2.5 bath home boasts approximately 2400 sqft of finished living space and sits on a 40 x 156 foot lot which features a gorgeous INGROUND HEATED POOL (liner 2022, filter 2022, heater 2020) with a concrete patio surround, shed/bar area, and a nice sized lawn area with a patio and gazebo - all perfect for entertaining! This bright and spacious family home features many updates including a newer high-efficiency furnace and AC (2021); newer vinyl and laminate flooring; fresh and neutral paint throughout (2022); a nice sized kitchen with stainless steel appliances; dining area; updated light fixtures; a newer front door and auto garage door opener; a 5 piece bath with ensuite privilege, a built-in desk/study area, convenient second floor laundry (which can be converted to an ensuite bath if desired), and a 3rd floor versatile loft area that can be used to suit your specific needs. You will also enjoy a fully finished basement with a rec room, an office, a 3 piece bath, and cold room plus a single car garage with a private double wide driveway which fits 3 cars! This property is located in a well-established neighbourhood, close to schools, parks, shopping, public transportation, and much more! Pride of ownership is evident! (id:35492)
RE/MAX Twin City Realty Inc.
RE/MAX Twin City Realty Inc. Brokerage-2
536 Emerald Street
Rockland, Ontario
POWER OF SALE OPPORTUNITY! Don't miss your chance to own this gorgeous 4+ bed, 3 bath bungalow situated in the desirable Morris Village enclave. This home has tons of curb appeal w/ a large landscaped lot, two car garage & brick/stone accents. As you enter, you are welcomed to an attractive open-concept design w/ elegant finishes making you feel right at home. Main floor boasts an inviting foyer, 9 ft ceilings, hardwood flooring, separate laundry area & gas fireplace in living/dining room. Be prepared to fall in love w/ the grand chefs kitchen featuring large island, full sized fridge AND freezer & ample cabinetry. Enjoy the backyard view & WOW your guests from your eat-in area w/ built-in corner booth. An entertainers delight! Spacious master w/ his & her walk-in closets & ensuite bath. 2 additional generous sized bedrooms w/ full bath. Loads of potential in the massive lower level rec room w/ several areas to suit your needs & 2 additional rooms for office or bedrooms & full bath! (id:35492)
RE/MAX Affiliates Realty Ltd.
571 Hickory Beach Road
Kawartha Lakes (Fenelon Falls), Ontario
This Spectacular Country Property Has It All!! A Magnificent 2002.3 x 1780.6 Feet (65.59AC) Country Relaxing Around, the proposed zoning allows for various land uses including single detached dwellings, It comprises 37 lots, each with a minimum size of 0.7 acres, intended for single detached dwellings. Distance To Lake And, Great Land Investment Opportunity. Development: +/- 13.02 ha. (32.18 ac.). Development Potential. Next To A Development Area With Unlimited Potential. **** EXTRAS **** Vegetable Garden, Hilltop Gazebo Overlooking The Property. Pride Of Ownership Throughout!! This Is A Must See Property. (id:35492)
Rc Best Choice Realty Corp
1410 Walters Lane
Severn Bridge, Ontario
Discover an unparalleled retreat on the picturesque shores of Sparrow Lake in Severn Bridge, ON. This sprawling 31.99-acre estate offers a unique blend of natural beauty, development potential, and historical significance. Perfect for a family getaway or a savvy investment, this property is a rare gem in the heart of Ontario's cottage country. The 20.20 acre Provincially significant wild cranberry bog is a rare and ecologically important feature of the estate. Use the other 11.79 acres of usable land for development: Prime land for building projects, expanding your estate, or investment opportunities. Enjoy 2 water access points, one with 250 feet of frontage on Shanty Bay and the other 219 feet of frontage on Cranberry bay. This unique property boasts a 3-bedroom, 3-bathroom home built by Walter Stanton in 1979 and comes with extensive development potential, complemented by a host of additional buildings and natural features. Guest House: 1 bedroom, 1 bathroom waterfront guest house in need of repair, offering endless customization potential. Single Slip Boathouse: Secure and convenient storage for your watercraft once restored. Barn/2-Story Workshop: Perfect for hobbies and storage. The home has seen a few upgrades over the years including a new electric furnace (2020) and 200 amp service (2023). The expansive 450 sq ft wrap-around deck is ideal for enjoying breathtaking lake views. Sparrow Lake, the closest Muskoka Lake to Toronto, offers a convenient 90-minute commute to the city. This estate provides the perfect blend of serene lakefront living with easy accessibility to urban amenities. Enjoy endless opportunities for boating, fishing, and nature exploration right at your doorstep or miander down the Trent Severn Waterway, another fabulous feature of this property. Contact today to schedule a viewing and explore the potential of this unique property! (id:35492)
Sotheby's International Realty Canada
101 Metcalfe Street
St. Thomas, Ontario
Nestled in the prestigious Court House district, this stately and updated estate is a rare find that truly stands out. Over the years, this home has seen numerous improvements, ensuring modern comfort while preserving its timeless charm. Walk up the stairs to the welcoming entrance with covered front porch with swing. The heart of the home is the modern farmhouse Casey's Kitchen, renovated in 2022 to meet the highest standards of contemporary design and functionality. Complementing this modern kitchen are updated windows and a durable metal roof installed in 2016. The exterior is equally impressive with recently built detached garage (with approx. 200sqft of loft storage) and a pristine concrete driveway, perfect for multiple vehicles. Step into your own private oasis with the inground heated pool, complete with a stylish pergola, bar, and a convenient pool shed. Whether you're entertaining guests or enjoying a quiet evening, this backyard is designed for relaxation and fun. The home also features central vacuum and an updated 200AMP electrical system, ensuring efficiency and convenience. With air conditioning recently added, you'll stay cool and comfortable year-round.The property boasts a huge yard that backs onto a serene ravine, offering privacy and a connection to nature. Inside, the main floor showcases hand-scraped Ash hardwood flooring in the office, great room, kitchen, and dining room, adding a touch of elegance to every step. This expansive home includes 5+1 bedrooms and 3.5 bathrooms, providing ample space for family and guests.Additionally, the huge attic presents a world of potential, whether you envision a cozy retreat, a playroom, or additional storage space. This exceptional estate blends historic charm with modern upgrades, making it a unique and desirable home in a sought-after location. Don't miss this opportunity to own a piece of real estate history in the Court House district of St. Thomas. Welcome Home! **** EXTRAS **** Fireplace in living room is ornamental (id:35492)
Royal LePage Triland Realty
3 Island 15kl
Gravenhurst, Ontario
PRICED TO SELL THIS FALL! This 4 bedroom Kahshe Lake cottage is uniquely designed and just waiting for a new owner to put their stamp on it. Featuring 4 bedrooms(with potential and drawings for a 5th) and 1 full bath over 3 levels. Architecturally intriguing and extremely private, this boat access cottage is located only 2 mins from two different marinas and just 90 mins from the 401. The lot is about .7 of an acre with 115’ of frontage with no visible neighbours on either side, you have the opportunity to keep it that way by purchasing the vacant lot next door(MLS #40602393)and use this cottage while you plan your dream build. With North exposure you get the sun on the dock all day as it rises to your right and sets to your left with clear views down the channel both ways. Some recent utility work has been done including new sewage pump and lines, new Uv treatment system, hot water tank and pressure tank. There is an unfinished space in the cottage that does need TLC, affording the opportunity to make this 456 sq ft. area into a primary suite, rec room or whatever suits your needs. The lot is fairly elevated but the Cottage sits close to the water and has large decks front and back. Available immediately to enjoy this summer! Book your showing today and see what this one of a kind opportunity entails. (id:35492)
Royal LePage Lakes Of Muskoka Realty
81 Wellington Street N
Thorold, Ontario
One word. Versatility! Multi-Generational Living or Property Investing? For the Close-knit large family...benefit from the 4-bedrooms, 4 bathrooms, open concept living room and kitchen with walk-out to backyard...and SEPARATE ENTRANCE to a potential living space with private full bathroom, dry kitchen and 3 massive windows. For the Savvy Investors...potential to GENERATE INCOME from short-term tenants with students or go for long-term tenants. This amazing home is only 8 years young...no need to worry about the bigger ticket home costs (roof, windows, furnace, or air conditioner) for a few years. And the home has been very well maintained leaf filter guards (2021), asphalt driveway (2023), basement flooring (2024), painting from top to bottom (2024). Location is fabulous. The home is on a very quiet area with minimal cars going back and forth. And schools and amenities are only a short drive away. This was one is Favorite worthy! (id:35492)
Rock Star Real Estate Inc.
323 Winona Avenue Unit#203
Ottawa, Ontario
Welcome home to this rarely offered 1 Bedroom + Den, 2 Bath Condo in the heart of Westboro! Boutique-style condo with only 37 units. Leave the car in the underground parking spot and Walk to the Beach, fashionable shops or fabulous restaurants! Features an open concept design with Living/Dining and Flexible den space. A convenient powder room at the entrance for guests to use is a luxury you deserve! The kitchen offers Hardwood cabinetry, granite counters and a perfect spot for stools to enjoy a morning coffee. Exclusive Arched windows frame the view and flood the area with light. The primary Bedroom features 2 closets and a PRIVATE ensuite with dual sinks and a bathtub. Balcony accessed from Primary Bedroom or Den. 9 FT ceilings, hardwood floors, in unit laundry with upgraded and owned Hot Water On Demand! The roof-top terrace offers a BBQ area with views of the city. Onsite visitor parking. Main flr party rm & gym. Pets ok with restrictions. As per Form 244 - 48 Hr irrevocable (id:35492)
Tru Realty
4286 Victoria Avenue
Lincoln, Ontario
Welcome to 4286 Victoria Avenue. This newly built, (2022) and stunning, detached custom home features 3 beds, 2.5 baths and a 2 car garage. Located in the heart of Vineland, this home offers the perfect blend of both rural living and convenience. Step through this elegant vaulted covered porch and be greeted by a large and welcoming foyer, streaming with natural light and bright hardwood flooring. Just off the main entrance, you will find a convenient home office and a 2-piece washroom, as well as a cloak closet and interior garage access. This property truly offers attention to detail within its design and layout. Head on into the impressive living area to find a large great room boasting vaulted ceilings to 2nd floor. Many windows, electric ship-lapped fireplace and stunning chandelier. The contemporary design of this home is warmed with touches of continues farm-house throughout. The fully open-concept kitchen/dining area features a 10' island quartz countertops, a walk-in pantry, built-in ceiling speakers, and a gas stove. Head up to the second level to witness the breathtaking views of the backyard from the grand open staircase. This floor is home to the primary bedroom, boasting a 4-piece ensuite bath with heated floors, a free-standing soaker tub, glass shower, and dual vanity. You will also find 2 additional good-sized bedrooms each with walk-in closets, a 3-piece family bathroom, and a convenient laundry room on this level. Other features include 10-foot ceilings throughout and a large double-wide driveway offering easier access to Victoria Ave. 2 minute drive to QEW. Don't miss your chance to call this home yours. (id:35492)
Boldt Realty Inc.
5 Holloway Road
Markham (Cedarwood), Ontario
Location! Location! Location! Just Steps To Markham & Steeles. Spacious Home With 3 Bedrooms 3 Washrooms. Featuring Bright Open Concept Floorplan , Modern Kitchen, Hardwood Flooring, Pot Lights. The Finished Basement Offers 1 Bedroom, 1 Washroom And Separate Entrance From The Front Door, Offers Endless Possibilities. Walking Distance To Schools, Banks, Walmart, No Frills, Lowes, Golf, Shopping Centers, Parks & Public Transit. Close To Hwy 401 & Hwy 407. (id:35492)
Homelife/future Realty Inc.



