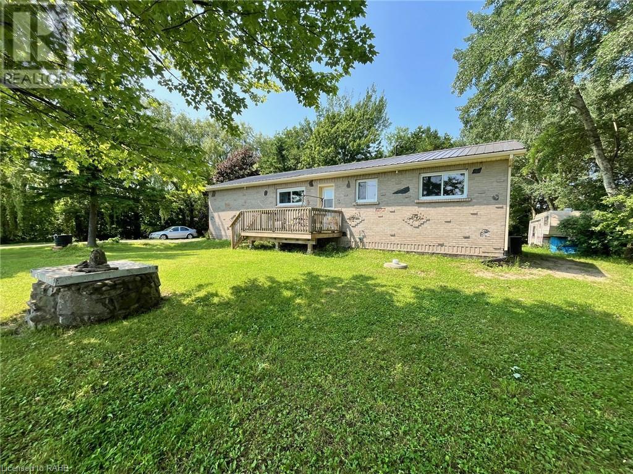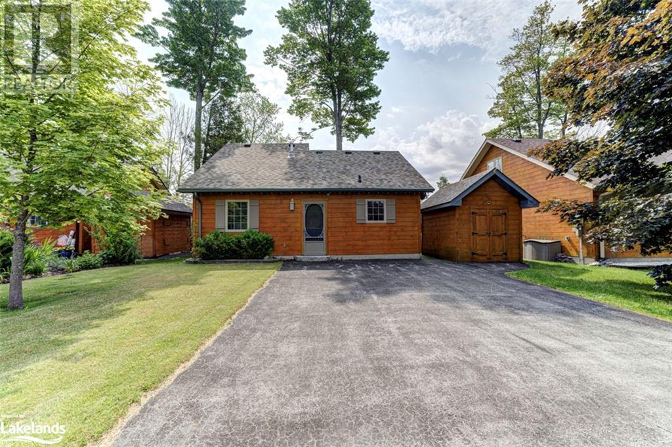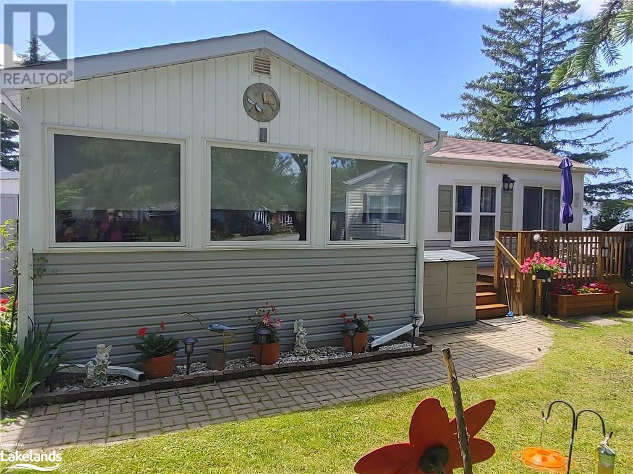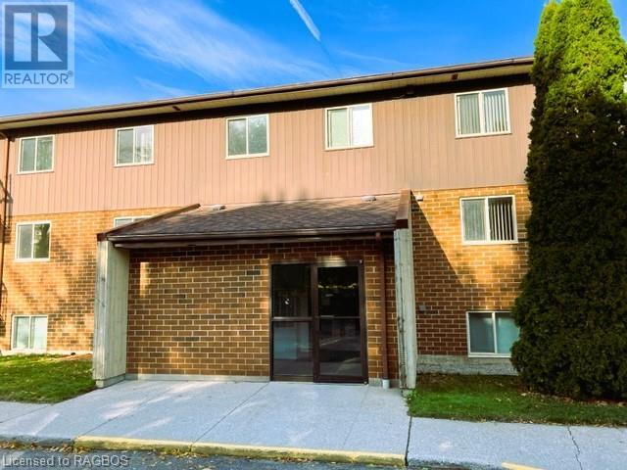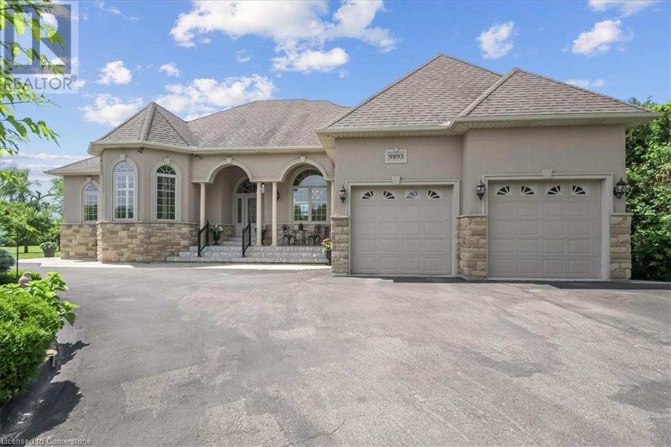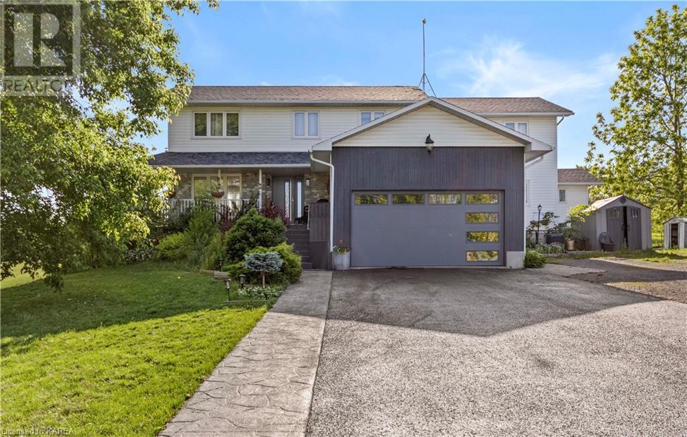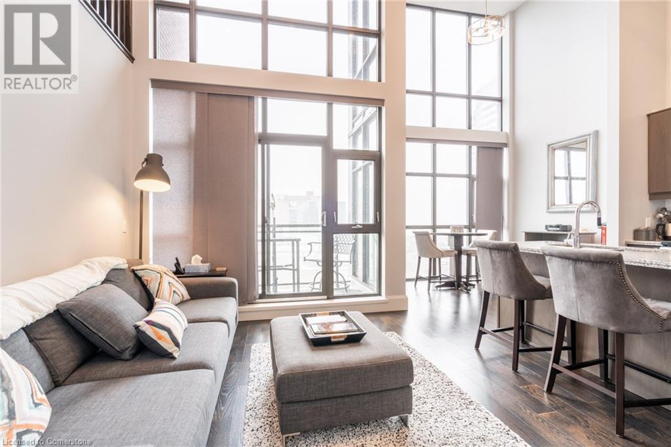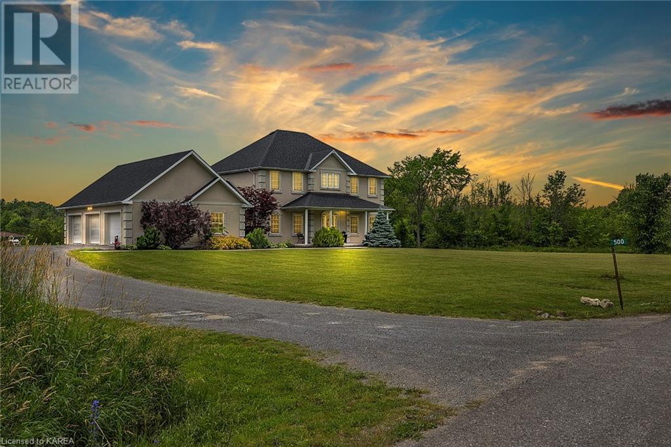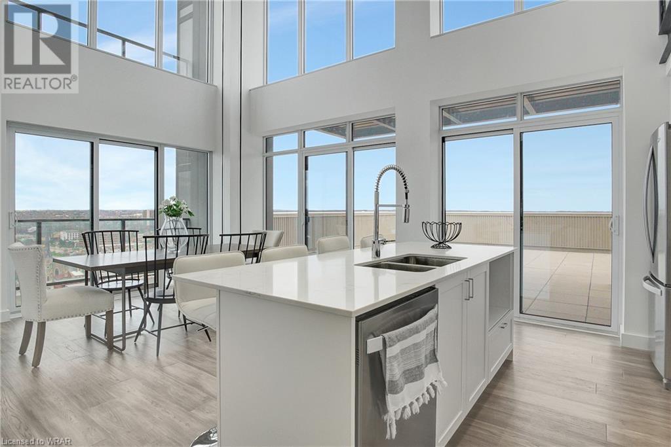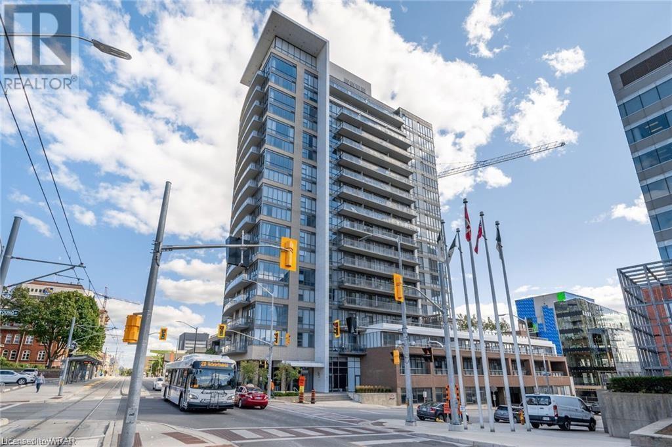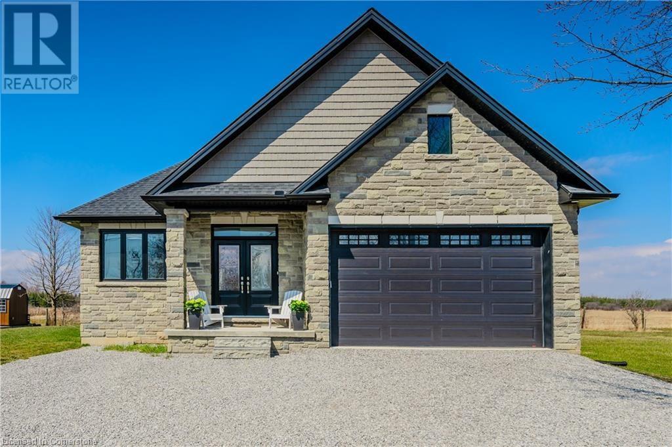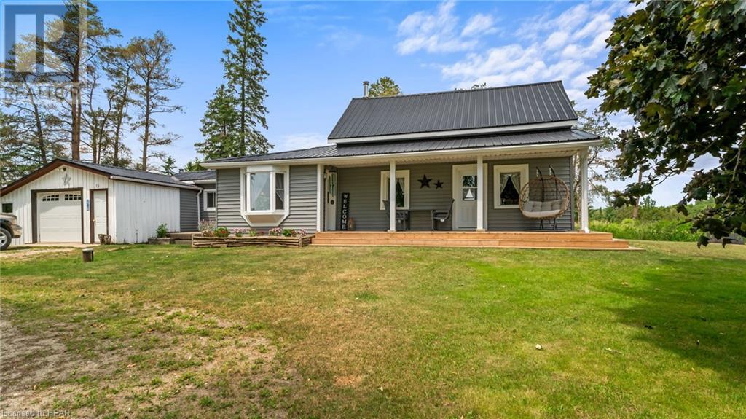61 Kakagi Lake Rd
Nestor Falls, Ontario
New Listing. Casually elegant lake home on Kakagi (Crow) Lake offering over 4,000 s/f of living space and featuring 4/5 bedrooms and 3 full baths. The main floor features a Great Room with fireplace and floor-to-ceiling windows and a stunning south view down the lake! The island kitchen features quartz counters and cherry wood cabinets all within steps of the dining room and breakfast nook. The Primary suite has a private den and spacious walk-thru closet leading to a 4-pce bath with jetted corner tub. The upper level features 3 bedrooms and a 4-pce bath. The lower level walk-out features a rec room with fireplace, bedroom or exercise room, 4-pce bath, laundry/crafts room, utility room and roughed-in sauna. There is a spacious waterfront deck off the main floor and a patio off the lower level. The property is a gentle landscape and offers 156 feet of sand/rock shoreline. There is a fixed & floating dock at the shore. Amenities include hot water in-floor heat, HRV, lake-drawn (heated & filtered) water system, septic system and satellite TV. High-speed internet is available. There is a detached 28' x 32' building on the property which could be finished as a bunkie/workshop/garage. Kakagi Lake is renowned for crystal clear water and muskie, bass, pike and perch fishing! Located 3.5 hours from Winnipeg and 1.5 hours from the U.S. border at Fort Frances/International Falls. 2024 taxes $4,721.00 / Hydro averages $254/month. Viewings by appointment only please. (id:35492)
RE/MAX First Choice Realty Ltd.
683 Strawberry Court
Oshawa (Pinecrest), Ontario
First time on the market since construction in 1993. Lovingly maintained by original owners with the open concept kitchen, dining room and family room flowing flawlessly together making family gatherings ideal .With that being said there is also enough space with the property to possibly add on in the future as the backyard is level with the dining room walkout . Both elementary and highschools within walking distance . Three major shopping plazas and all amenities are within easy walking distance or a short drive away . Due to the great court location its a quiet street with a green space at the end and great neighbours. Owners are retired and looking to relocate . Most furnishings can be included if interested. Brand new AC and furnace. (id:35492)
Right At Home Realty
84 Niece Road
Out Of Area, Ontario
BRICK AND STONE RANCH STYLE HOME NEAR ROCK POINT PROVINCIAL PARK AND LAKE ERIE SHORES. THE LOT IS SURROUNDED BY MATURE TREES AND FARM FIELDS ACROSS THE STREET OFFER PRIVACY AT ITS GREATEST! OPEN CONCEPT MAIN FLOOR LAYOUT FEATURE LARGE EAT-IN KITCHEN WITH OAK CABINETRY & ISLAND. OPEN TO BRIGHT LIVING ROOM AND DINETTE WITH PATIO DOOR ACCESS TO REAR DECK. 2 BEDROOMS AND UPDATED 3 PIECE BATHROOM. THE LOWER LEVEL HAS POTENTIAL TO FINISH A REC ROOM WITH FIREPLACE, DEN & 2ND BATH RM. HI - EFF PROPANE FURNACE. 200 AMP ELECTRICAL PANEL. STEEL ROOF. PAVED DRIVEWAY. COME ENJOY THIS PEACEFUL AREA, WALKING TRAILS & LAKE ERIE BEACHES!! (id:35492)
RE/MAX Escarpment Realty Inc
19 Cabin Crescent
Wasaga Beach, Ontario
Motivated Seller-4-Season Cabin in the Popular Wasaga Countrylife Resort! This well-maintained 3-bedroom, 1-bath home features a bonus 3-season sunroom with new flooring and custom blinds (2022), plus a large deck on a private landscaped lot. The cabin boasts vaulted ceilings, an open-concept layout, a gas fireplace, and a shed with electricity. Move right in and enjoy this fully furnished and equipped cabin! Recent updates include a renovated bathroom (2023), an updated kitchen with a tile backsplash, new counters, and new appliances (2020), new living room flooring (2020), and a new roof (2019). Perfect for families, retirees, or snowbirds, this 4-season resort offers worry-free living in a gated community. Amenities include a rec center, indoor and outdoor pools, a splash pad, playgrounds, a bouncing pad, tennis courts, mini golf, and a private walking trail to the sandy shores of the world's largest freshwater beach. Experience all that Wasaga Beach has to offer! (id:35492)
RE/MAX By The Bay Brokerage
39 Dunsdon Street
Brantford, Ontario
Take a Peek !!! Brier Park Neighbourhood with an In-law Suite. Welcome to 39 Dunsdon Street, nestled on an oversized lot. This backyard has potential for several possibilities included a large garage or a swimming pool oasis- waiting for the next owner . Conveniently located just minutes to highway access, grocery stores, restaurants, Lynden Park Mall, and steps to parks. This stunning 1.5 storey home has been renovated to accommodate an in-law suite in the lower level with a separate entrance. Beautifully designed this home offers 3 bedrooms on the upper levels and 1 bedroom in the lower level, 2 full baths with 2 separate laundry units, 2 newer kitchens, no carpets thru out. (id:35492)
RE/MAX Real Estate Centre Inc.
10 Winfield Drive Unit# 104
Victoria Harbour, Ontario
Prime 9 month seasonal mobile home on one of the most desirable lots in Victoria Harbour's Parkbridge Community! This unit has been lovingly cared for and features new windows throughout, new kitchen counter tops, sink, and tap, new patio sliding door and storm door, and newer central air unit. Enjoy the privacy and space of the side and rear yards, complete with deck and patio area. Resort amenities include in-ground pool, beach, boat launch and pavilion which hosts bands, BBQs and more. Can be sold with furniture for your convenience. Parkbridge Community is open from April 1 through December 31st. Annual fees of $9418.55 include taxes, water, sewer, and park amenities. (id:35492)
Century 21 B.j. Roth Realty Ltd. Brokerage (Midland)
539 Second St S
Kenora, Ontario
Great 3 bedroom, 2 storey family style home with a partial basement area, within walking distance of all amenities. Features of this lovely home are: living room with gas fireplace, formal dining area, kitchen with ample cupboard space and eat-in area, family room area off of the formal dining room, den/study/craft or spare bedroom off of the rear entrance, 1 - 3 piece washroom with sauna on main floor & 1 - 5 piece washroom on second floor, laundry area off of master bedroom, gas forced air heating with central air, rear deck overlooking yard, 2 stall garage with workshop area. The home is situated on a 50' X 150' landscaped lot that slopes from the street to the lane. (id:35492)
Royal LePage Landry's For Real Estate Kenora
1659 Gerrard Street E
Toronto (Woodbine Corridor), Ontario
Experience the freedom of managing your own tenants with this exceptional multi-unit residential property. This well-maintained building features six apartments across two floors, along with two one-bedroom apartments in the basement, each boasting ample natural light from their windows. The basement also houses a laundry room, generating additional income.The property includes designated parking, offering four regular spots and an additional one for tenants who wish to rent a space at $50 per month. The building has been meticulously cared for over the years, with recent updates to the windows, roof, and driveway ensuring a modern and clean living environment.All tenants are AAA+ rated, ensuring a stable and pleasant community. This corner lot not only provides a steady income but also promises appreciation in value. Embrace the rewarding experience of running this income-generating property and enjoy the benefits of owning a well-located, highly desirable multi-unit residence. **** EXTRAS **** 8 Fridges, 7 Stoves, Heavy duty coin operated washer and dryer, HWT, 7 exhaust fan, Boiler Rental , some basic furnishing of unit 5 (id:35492)
Right At Home Realty
2381 Lakeshore Road
Burlington (Roseland), Ontario
*TO BE BUILT - LOT AND DESIGN PLANS ONLY* Build your dream home on one of the most coveted streets in Burlington in desirable Roseland neighbourhood just minutes from downtown Burlington and Port Nelson Park on the waterfront. The preliminary steps have been done for you. Pre building approval near complete with City of Burlington - final step is to apply for building permit. Includes design plans for a 4320 sq.ft. 2.5 storey detached home PLUS 1845 sq.ft. 1 bedroom in law suite with separate entrance in basement. Surrounded by mature trees to maintain privacy, with tree protection fencing already in place. Ready to start your dream project? This is the location you have been waiting for! Price is for property and design plans only. **** EXTRAS **** Serious inquiries (id:35492)
Sotheby's International Realty Canada
2379 Lakeshore Road
Burlington (Roseland), Ontario
*TO BE BUILT - LOT AND DESIGN PLANS ONLY* Build your dream home on one of the most coveted streets in Burlington in desirable Roseland neighbourhood just minutes from downtown Burlington and Port Nelson Park on the waterfront. . The preliminary steps have been done for you. Pre building approval near complete with City of Burlington - final step is to apply for building permit. Includes design plans for a 4320 sq.ft. 2.5 storey detached home PLUS 1845 sq.ft. 1 bedroom in law suite with separate entrance in basement. Surrounded by mature trees to maintain privacy, with tree protection fencing already in place. Ready to start your dream project? This is the location you have been waiting for! Price is for property and design plans only. (id:35492)
Sotheby's International Realty Canada
325 Lambton Street
Kincardine, Ontario
Kincardine 45 unit apartment building on 1.474 Ac site in the downtown core. The building has 25-2 bedroom apartments and 20-1 bedroom apartments & 5 commercial units on main floor on west side of building. There is ample parking for tenants, guests & businesses with 75 parking spaces on the 2 sides of the building. Built & owned by the same family since 1980, the interior & exterior have been maintained in excellent condition. All mechanical systems have been updated & modernized. Natural gas boiler & holding tank (rental) installed in 2021 to replace electric hot water tank. 400 sqft utility/meter room also doubles as a workshop. The windows & sliding doors to balconies have all been replaced. Roof replaced in summer of 2024. Building has been re-keyed in 2021 & the fire alarms updated. All kitchens & bathrooms have been renovated in the last few years. Individual hydro meters on all apartments. Building is fully occupied by mature, long-term tenants & has had a zero % vacancy for an extended period with a waiting list. Residents enjoy the on-site, con-operated laundry with 3 washers & 4 dryers in a 400 sqft facility with access ramp. A 736 sqft furnished residents lounge is well used for recreation & gatherings. The rents are below current market prices, suggesting a good opportunity for increasing the cap rate. New incoming tenants are paying a 40-50% increase over current rates. Owner has preliminary plans for adding 3 units to the north end of building which were never approved or completed. Site could potentially accommodate up to 9 additional apartments. Arrangements to inspect apartments can be made following acceptance of an Agreement of Purchase and Sale. (id:35492)
RE/MAX Land Exchange Ltd Brokerage (Kincardine)
9893 Dickenson Road W
Hamilton, Ontario
Discover luxury and comfort at 9893 Dickenson Rd West, a custom-built bungalow on 2 acres with a serene setting of fruit trees and grape vines. This 2,070 sq ft home features 4+1 bedrooms and 3.5 baths. The main area impresses with a grand entrance, 12 ft ceilings, granite countertops in the open concept kitchen. This home was made for entertaining. The master bedroom offers an ensuite and a walk-in closet with separate entrance to the balcony. Enjoy the warmth of the gas fireplace in the living room, while looking over the covered patio and manicured yard. The fully finished basement and in-law suite with 8 ft ceilings includes a kitchen, living room, bedroom, bath, ample storage, and is perfect for multi-generational living. The detached garage/shop is versatile, a true man cave, made for hosting gatherings, all the motorized toys, or storage . Embrace the outdoors with a greenhouse, chicken coop, fruit trees, grape vines and large vegetable garden. The opportunity to be minutes from Acaster and the city, yet enjoy all the luxuries of being on an estate. This property is custom built, country living minutes from the city. Noteworthy future opportunities of M11 zoning as well. (id:35492)
Keller Williams Edge Realty
3900 Round Lake Road
Inverary, Ontario
What an amazing property with tons of room for the in-laws, too. 5 bedrooms and 2.5 bathrooms. This home has had many updates over the years and shows pride of ownership. Gorgeous country kitchen with patio doors out to your deck with a hot tub and peaceful views of the countryside. Fully finished walk-out basement plus a full 1-bedroom in-law suite which allows for the extended family to live with you or use it as extra income. Only 10 minutes to Kingston. Don't miss out, schedule your private viewing today. (id:35492)
Exp Realty
112 King Street E Unit# Ph 3
Hamilton, Ontario
Experience unparalleled luxury in this exquisite 2-bedroom, 2-bathroom penthouse at the Royal Connaught Residence. Nestled in a prime location, just steps away from vibrant parks, premier shopping, delectable dining, lively bars, and a hospital, and with convenient proximity to McMaster University, this home perfectly blends convenience and sophistication. The penthouse boasts upscale enhancements, soaring ceilings, and stunning two-story windows that flood the space with natural light, creating a warm and inviting ambiance. Indulge in an array of top-notch amenities designed for an elevated lifestyle. Relax and entertain on the sky-deck patio with BBQ facilities, stay active in the fully-equipped gym, and enjoy cinematic experiences in the theater/media room. Host memorable gatherings in the amazing party room, and be welcomed home by the elegant lobby with security guard services for your peace of mind. Discover the epitome of refined living at the Royal Connaught Residence. (id:35492)
Keller Williams Complete Realty
500 Deerview Drive
Kingston, Ontario
Butternut Creek Estates is the perfect setting for this stately two story home. When you enter the front door you are greeted with an abundance of natural light and warmth in the tiled foyer. The main floor offers an incredibly spacious Kitchen with a breakfast bar and Great Room with an electric fireplace. The separate Dining Room has space for all your family on special occasions. The main floor is also home to a convenient office, a large laundry room with inside access to the three car garage and a two piece powder room. Up the beautiful sweeping staircase, the second level hosts two generous bedrooms and a four-piece bathroom. Also on the second floor is the primary suite with a newly renovated five piece ensuite with corner tub, making this space a place to relax and unwind. The lower level of this home offers a huge amount of both finished living space and storage. The large bedroom, Recreation Room with electric fireplace, Gym and an additional three-piece bath could be a perfect retreat for teenagers or more living space for a growing family. One of the most interesting features of this lower level is the inside access to a massive storage area which spans the lower level of the three car garage above. It features both a walk out to the backyard and a walk up to the garage itself. The separate entrance lends itself to in-law suite suite capability. The back yard of this home was meant to be enjoyed. With no rear neighbors, there is lots of privacy to enjoy relaxing on the deck or splashing around in the above ground pool. Located minutes from the 401 and fifteen minutes from Downtown Kingston, this house could be your next home. (id:35492)
Royal LePage Proalliance Realty
50 Grand Avenue S Unit# 1909
Cambridge, Ontario
MULTI LEVEL PENTHOUSE IN HIGHLY DESIRABLE GASLIGHT DISTRICT! Welcome to your new home at 1909-50 Grand Ave S, located in the heart of Cambridge. This penthouse unit features 3 stunning bedrooms, 3 bathrooms and a 3rd bedroom that can easily be used as an office. As you step inside, you'll be greeted by a spacious and inviting interior that boasts an abundance of natural light, creating a warm and welcoming atmosphere throughout. The main floor features a well-appointed living area, ideal for entertaining guests or simply relaxing with loved ones. The kitchen is a chef's delight, equipped with sleek appliances, ample counter space, and plenty of storage for all your culinary needs, and flows seamlessly into the dining area, all of which is open above creating a large, welcoming space. There is access to a private balcony and a large terrace directly from almost all rooms on the main level. Venture upstairs to discover 2 cozy bedrooms, each offering a serene retreat at the end of a long day with their own ensuite bathrooms. The master suite is a true oasis, complete with a luxurious ensuite bath, featuring double sinks and a private toilet, two walk-in closets and a private balcony! The Gaslight building itself offers many amenities, including a fitness room, yoga studio, party room and a rooftop terrace. Conveniently located close to schools, parks, shopping, and dining options, this penthouse offers the best of both worlds a peaceful retreat with easy access to all the amenities you need. Don't miss your chance to make this penthouse your new home. Schedule your showing today and experience the magic of 1909-50 Grand Ave S! (id:35492)
Corcoran Horizon Realty
85 Duke Street W Unit# 507
Kitchener, Ontario
Welcome to 85 Duke St. West, located right in the Heart of Downtown Kitchener's Tech Hub and Innovation District. This is a 1 bedroom, 1 bathroom condo with a walk-in closet, 1 underground assigned parking space, 1 separate storage locker and 24 hour building concierge and security. The interior of this stunning condo has been professionally designed and recently professionally painted throughout. Everything has been finished inside from the all new DESIGNER LIGHTING package and customizable dimmer switches, to the stainless steel appliances with newly upgraded roll-in oven, there's a washer and dryer, new rain head shower faucet, and even new custom roll down blinds on every window. Step outside and you'll enjoy the southeast city views and all day sun on your private patio that stretches the entire width of the living room and bedroom. Or head up to the buildings roof top patio/party room to socialize with friends, or head across to build 2 to use the FITNESS FACILITY and ROOFTOP RUNNING TRACK. This condo has everything you're looking for including LOW CONDO FEES, LRT transit right out front of the building, steps to popular downtown nightlife, live music, restaurants, arcade bars, City Hall skating rink, short walking distance to Victoria Park and so much more. (id:35492)
RE/MAX Solid Gold Realty (Ii) Ltd.
174 Strathnairn Avenue
Toronto (Beechborough-Greenbrook), Ontario
Discover 174 Strathnairn Ave, a beautiful 4-bedroom, 4-bathroom home offering a generous 3388 sq. ft. of living space. This property is designed for comfortable family living and entertaining. This home features two upgraded family-sized eat-in kitchens, perfect for large gatherings and culinary adventures. Wood and ceramic flooring throughout the home add a touch of elegance and ease of maintenance. All new windows and sliding doors installed within the past two years ensure energy efficiency and a fresh, contemporary look. The house also includes a 6-camera alarm monitoring system for added security. The basement, with its own kitchen is accessible through two separate entrances, making it an ideal space for in-laws, guests, or rental potential. The area is fantastic, with custom-built homes all around. Enjoy easy access to shopping, transit, parks, schools, and much more. The beautiful backyard, backing onto a tranquil green space, is perfect for outdoor enjoyment and creating your own private oasis. The custom-built balcony adds to the outdoor appeal, providing a perfect spot for entertaining or relaxation. This home is ideal for new home buyers, large families, and investors. Don't miss this rare opportunity to own a beautiful home in one of Toronto's best areas for property investment. Schedule your viewing today. (id:35492)
Right At Home Realty
174 Strathnairn Avenue
Toronto, Ontario
Discover 174 Strathnairn Ave, a beautiful 4-bedroom, 4-bathroom home offering a generous 3388 sq. ft. of living space. This property is designed for comfortable family living and entertaining. This home features two upgraded family-sized eat-in kitchens, perfect for large gatherings and culinary adventures. Wood and ceramic flooring throughout the home add a touch of elegance and ease of maintenance. All new windows and sliding doors installed within the past two years ensure energy efficiency and a fresh, contemporary look. The house also includes a 6-camera alarm monitoring system for added security. The basement, with its own kitchen is accessible through two separate entrances, making it an ideal space for in-laws, guests, or rental potential. The area is fantastic, with custom-built homes all around. Enjoy easy access to shopping, transit, parks, schools, and much more. The beautiful backyard, backing onto a tranquil green space, is perfect for outdoor enjoyment and creating your own private oasis. The custom-built balcony adds to the outdoor appeal, providing a perfect spot for entertaining or relaxation. This home is ideal for new home buyers, large families, and investors. Don't miss this rare opportunity to own a beautiful home in one of Toronto's best areas for property investment. Schedule your viewing today! (id:35492)
Right At Home Realty
781 South Coast Drive
Peacock Point, Ontario
Welcome to the picturesque community of Peacock Point just steps from the shores of Lake Erie. Stunning 2 + 1 bedroom 3 bath bungalow with incredible views of a peaceful countryside with deer, birds and spectacular sunsets. Sit on the 30’ x 20’ professionally installed deck or relax in the hot tub and enjoy the tranquility. This extraordinary residence with 9’ ceilings is better than new: custom blinds, 15' x 12' awning, fencing, landscaping, gas BBQ outlet, appliances and finished lower level with Family Room with entertainment unit, Bedroom & 3 piece bath. Tarion warranty. Concrete Ecoflo septic system. 2600 square feet of impeccable living space with quality appointments throughout. (id:35492)
Royal LePage Burloak Real Estate Services
2757 Barron Road
Fonthill, Ontario
This serene 49.18 acre farm is ideally situated between St .Catherines and Fonthill. This spacious 4 bedroom home with center floor plan is awaiting its new Owner. Whether you are looking to renovate or build, the possibilities are endless. (id:35492)
RE/MAX Escarpment Realty Inc.
341149 Grey Rd 28
West Grey, Ontario
Charm, Character, Convenience and Country all in one. This tastefully updated 2 bedroom, 2 bath home boasts the benefits of many renovations completed inside, including but not limited to, kitchen, flooring and bathrooms, as well as new siding and metal roof in the last 3 years while still showcasing the beautiful features of yesteryear and an original log home. Located on over a sprawling 1.4 acre lot just one road North of the outskirts of Hanover allowing for a quick drive or bike ride to the convenience Hanover boasts including big box options such as Walmart, Canadian Tire, Food Basics, as well as downtown boutique shopping and dining, healthcare, schools and so much more! A Convenient Commute to Bruce Power, the beaches of Lake Huron, in addition to many local lakes, Owen Sound and so much more! Are you ready to escape the hustle and bustle and enjoy a country, yet still convenient home? Call Your REALTOR® Today To View What Could Be Your New Home, 341149 Grey Road 28, Hanover, ON. (id:35492)
Royal LePage Heartland Realty (Wingham) Brokerage
254 Galloway Trail
Welland, Ontario
Welcome to this stunning brick bungalow located in the highly desirable Hunter's Point neighborhood of Welland. Perfect for those seeking the convenience of main floor living, this home is ideal for downsizers or snowbirds, with easy access to Buffalo Airport for frequent travel. Boasting exceptional curb appeal, the property features a double car garage and over 1900 sq ft of total living space. The spacious primary suite on the main floor includes a 3-piece ensuite and a large walk-in closet. The open-concept kitchen, facing south for abundant natural light, overlooks the living room with a cozy gas fireplace. Patio doors from the kitchen lead to a small deck with stairs to the backyard, creating a perfect spot for morning coffee or evening relaxation. The main floor also offers a second bedroom or sitting room and a 4-piece bath.The partially finished basement is perfect for hosting overnight guests, with a large rec room, a third bedroom, a 3-piece bathroom, and a small coffee station. The walk-out through patio doors leads to a beautiful backyard, providing a serene outdoor space. Living in Hunter's Point comes with fantastic amenities, including a community center, tennis courts, and a swimming pool. Plus, enjoy a maintenance-free lifestyle with grass cutting and snow plowing services provided. This home offers the perfect blend of comfort, convenience, and community living. Don't miss the opportunity to make this beautiful bungalow your new home! (id:35492)
RE/MAX Escarpment Golfi Realty Inc.
410 Oakpoint Road
Parry Island, Ontario
Discover this seasonal leasehold cottage offering an expansive westerly view over Georgian Bay, located just 20 minutes from Parry Sound. The open-concept floor plan features vaulted ceilings, three bedrooms, and a full bath, providing a spacious and comfortable living environment. Enjoy the large deck and the convenience of 101 feet of easily accessible shoreline on a gently sloping, well-treed lot. With ample parking available, this cottage is perfect for those looking to embrace the beauty of Georgian Bay at an affordable price. High speed fibre internet and TV available available through Lakeland Networks. Note: Property is a leased land on Parry Island Reserve No. 16, Land lease $3580/year (id:35492)
RE/MAX Parry Sound Muskoka Realty Ltd.



