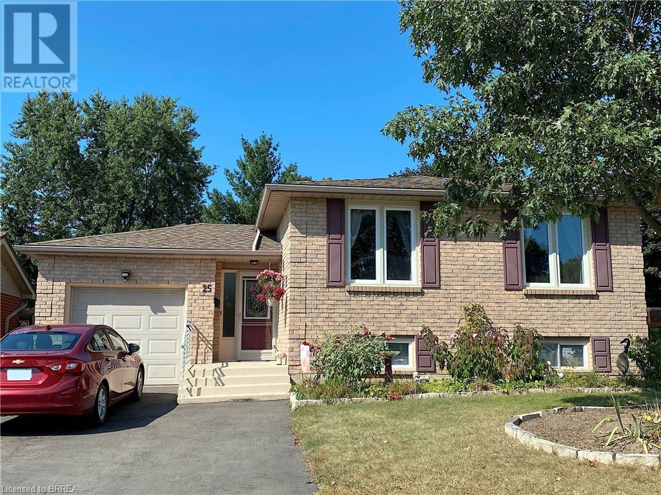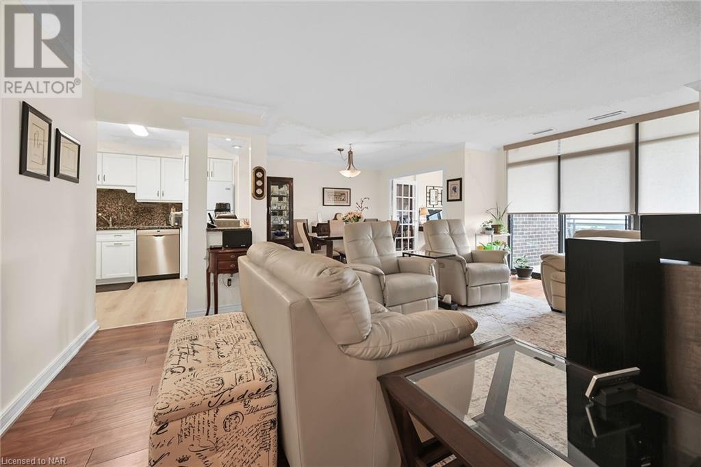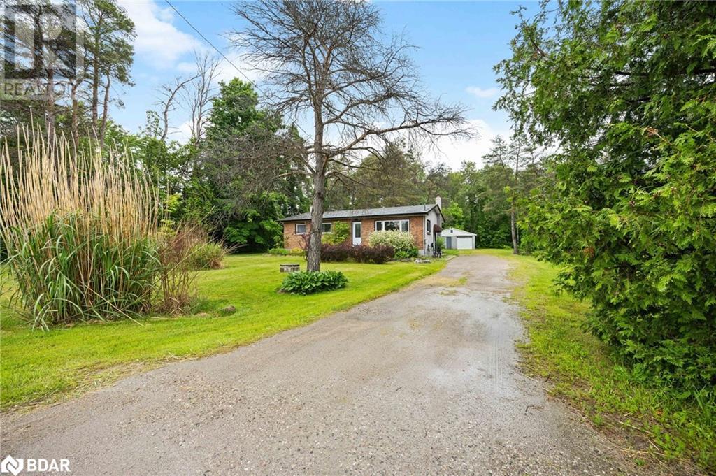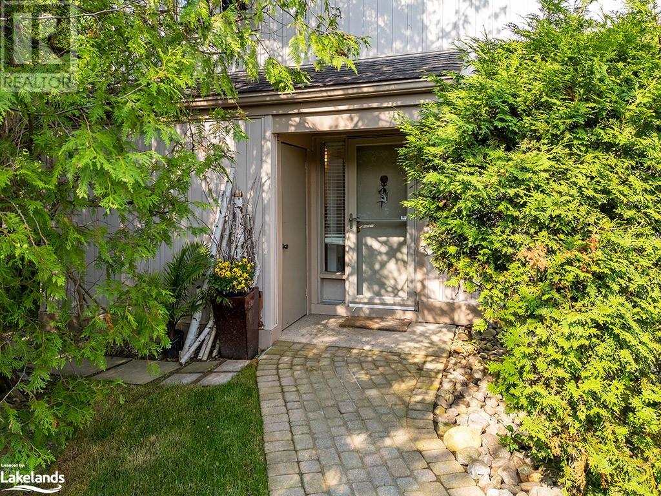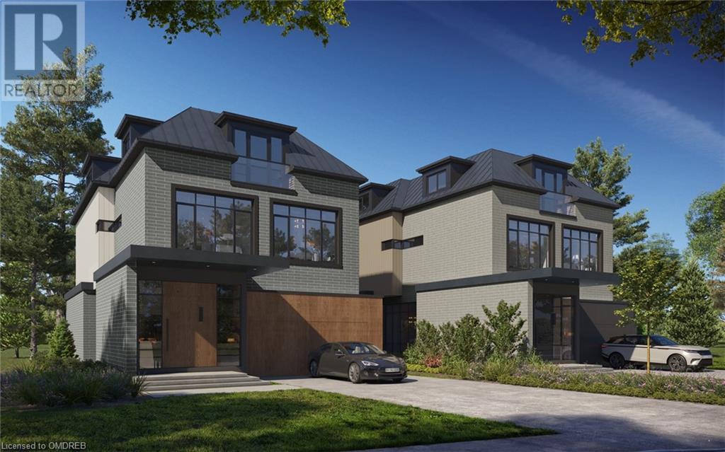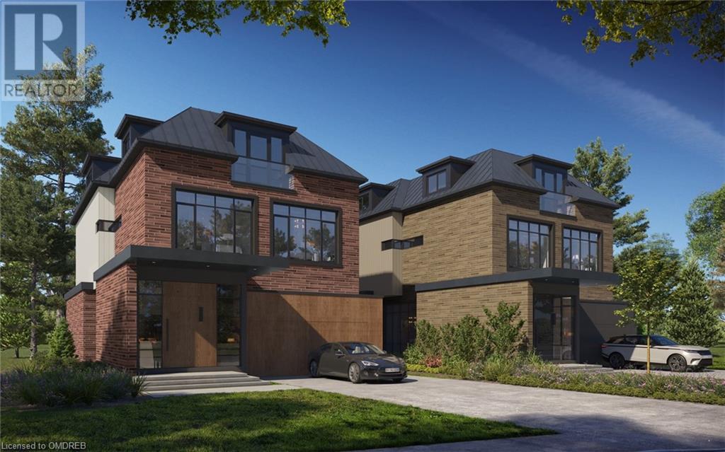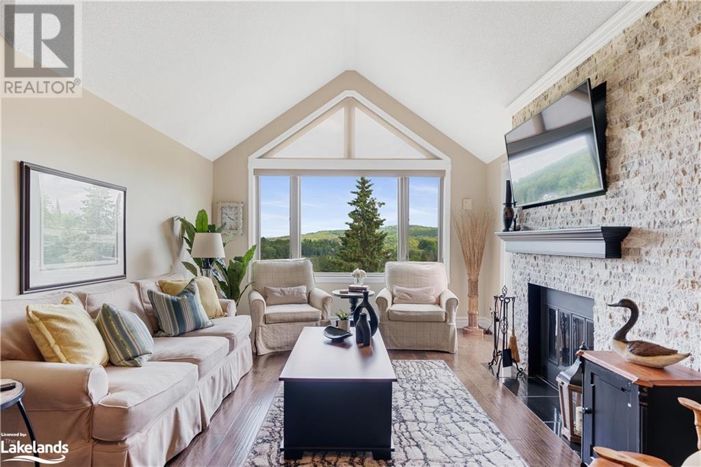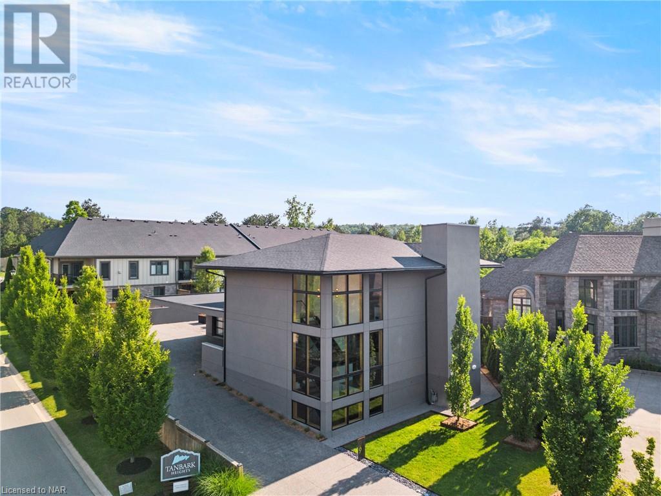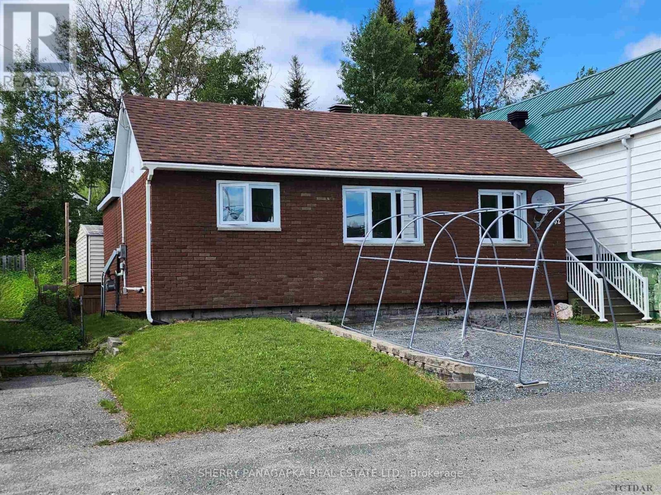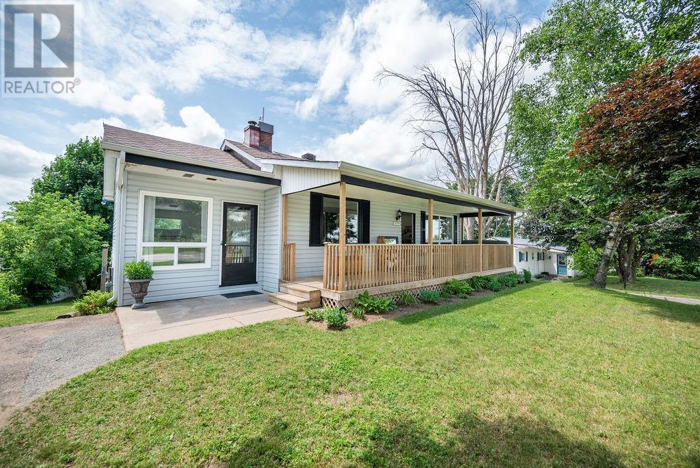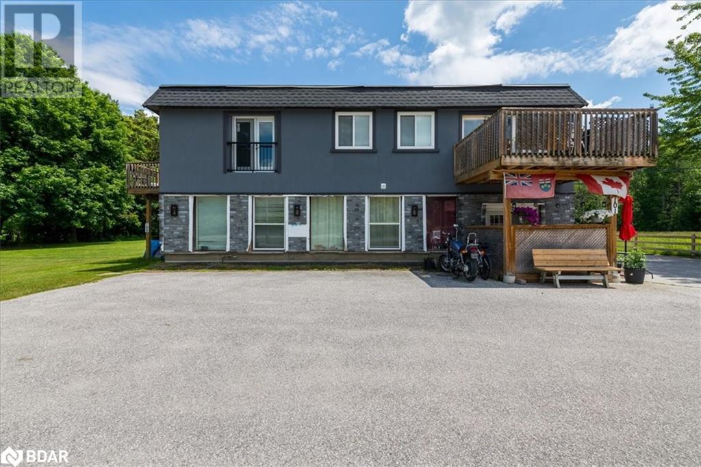16786 Mount Wolfe Road
Caledon (Palgrave), Ontario
Welcome To This Beautiful Private Estate In The Palgrave Community!!! The Property Features A Spacious Triple Car Garage Bungalow With Over 5,000 Sq. Ft of Living Space!! Fully Upgraded - Spent Over 250k!!! Sophisticated Country Living! 1 Acre Lot Backing on to West Facing Fields with Spectacular Sunsets!! Huge Open Concept Living/Dining/Family Rooms!!! New Gourmet Custom Eat-In Kitchen with Large Island, W/O to Deck!! Generously Sized 4 Bedrooms, Main Floor Laundry!!! 2 Fireplaces!! Reverse Osmosis Water Filtration System, Fiber Optics Internet Connection, Marble Flooring in Kitchen & Basement Landing Area, Marble Countertops & Black Splash, Oversized Oven with Range plus Built-in Appliances, Upgraded Windows in Main!! Massive Rec Room with Walkout!! 70' Deck, Gym, Wet Bar, the List Goes On!! Separate Entrance to Basement Makes for an Easy, Bright & Spacious 2BRs Ensuite!! Multi-Family Dwelling!! Separate Entrance and Multiple Walkouts!! Plenty of Parking & Storage!!! Surrounded by Multi-Million Dollar Community and Homes!!! Close to Parks, Trails, Rec/Schools, Shops!!! **** EXTRAS **** Don't Miss The Opportunity To Make This Stunning Home Yours! Schedule Your Private Showing Today & Experience The Epitome Of Luxury Living!!! (id:35492)
Exp Realty
801 Tamarac Street
Dunnville, Ontario
Opportunity to own a 1900sqft 2 storey home on a large mature treed lot! Just roll up your sleeves and be prepared to do a little work House seem to have good solid bones but needs some TLC. The lot measures 58.42ftx140.41ft, rooms are all a good size, huge attic could be finished for even more living space. Offered at an affordable price, quick closing available. (id:35492)
Royal LePage Nrc Realty
25 Northville Drive
Paris, Ontario
Great family-friendly location! This move-in ready, raised ranch home offers approximately 2000 sq ft of finished living area, an attached garage with direct home access and is situated on an oversized 135’ deep lot on a quiet cul-de-sac in north Paris. The main level has a large living room, eat in kitchen, 3 bedrooms, and 4 piece bath. The lower level features a large L shaped rec room, a 4th bedroom, and 4 piece bath with a jetted bathtub. The spacious laundry/utility room on the lower level doubles as a hobby/storage area. The convenient interior garage door access from the foyer leads to a walkout into the private backyard. This garden oasis, filled with established perennials and mature trees, also features a large wood deck (16’x18’) with a wood pergola. Many upgrades have already been done, including the roof, furnace, windows, floors, kitchen & bathroom, and the driveway was paved very recently (May 2024). This home is completely ready for your family to move in and make it your own. Close to shopping, schools and municipal parks, and minutes away from beautiful downtown Paris. Be sure to take the 360 virtual tour and book a showing before this desirable family home is sold. (id:35492)
Exp Realty
16 Gristmill Place
Hamilton, Ontario
Discover an exquisitely renovated SMART home nestled in a serene and highly coveted Ancaster subdivision, just 5 minutes from the 403. This luxurious 5-bedroom, 4-bathroom residence spans over 3,000 sqft of impeccably maintained and automated living space. The heart of the home is a gourmet eat-in kitchen that flows into a private backyard oasis, featuring a state-of-the-art self-cleaning hot tub and saltwater pool with a cascading waterfall. The upper level offers generously oversized bedrooms, including an opulent primary suite with a spacious walk-in closet, double vanity sinks in a quartz stone countertop, a smart toilet, and a rain overhead shower panel. The basement is an entertainer's dream with Dolby Atmos surround system and an integrated projector and screen, making this home the ultimate entertainment haven for family and friends. Every inch of this home is meticulously designed for comfort and ease! Extensive feature sheet available upon request. Key Dates: Furnace(rental):2015 A/C: 2012 Roof: November 2020 (id:35492)
RE/MAX Escarpment Golfi Realty Inc.
403 Northport Drive
Saugeen Shores, Ontario
Welcome to your dream home in Port Elgin! This brand new custom build offers luxurious living with 5 spacious bedrooms and 3 modern bathrooms. The high-end wooden kitchen is a chef's delight, perfectly complementing the home's elegant design. Relax in the beautiful en suite, or step outside to enjoy the covered back deck overlooking the stunning inground pool and pool shed, perfect for summer entertaining. Conveniently located close to Northport School and a playground, this home is ideal for families. This exquisite property is designed for comfort and style, providing an exceptional living experience. Don't miss the opportunity to make this spectacular home yours. Schedule a viewing today! (id:35492)
Sutton-Huron Shores Realty Inc. Brokerage
301 Frances Avenue Unit# 1905
Stoney Creek, Ontario
Discover the perfect blend of convenience and luxury in this incredibly spacious 2 bed + office, 2-bath condo offering an unparalleled living experience in a vibrant beach community. Step into this meticulously maintained home with brand new luxury engineered hardwood flooring. Primary bedroom features a walk-in closet and ensuite bathroom. The condo fees here offer remarkable value, covering all utilities and cable services. This all-inclusive arrangement means you can enjoy peace of mind knowing your heating, cooling, water, electricity, and high speed internet and cable are all taken care of. With these expenses covered, you can fully enjoy the extensive amenities without worrying about additional costs. This comprehensive coverage allows for a simpler, stress-free lifestyle and often results in savings compared to managing these expenses separately. This exceptional building boasts substantial improvements on an array of amenities designed for your enjoyment and relaxation. Take a dip in the outdoor inground pool, surrounded by beautifully landscaped gardens, or stay active in the well-equipped gym and unwind in the sauna. Host memorable gatherings in the party room, and make use of the additional storage locker. The property also includes one underground parking space and ample visitor parking. With inclusive condo fees and easy highway access, your daily commute becomes a breeze. Embrace the natural beauty of the waterfront trail, where you can enjoy stunning sunrises and breathtaking lake views. Don’t miss out on this fantastic opportunity to live in a vibrant community with everything you need at your fingertips. Schedule a viewing today and start your new chapter by the lake! (id:35492)
Royal LePage Nrc Realty
39 7 Line N
Oro-Medonte, Ontario
Welcome to 39 Line 7 North in Oro-Medonte. This charming raised bungalow sits on a half-acre+ lot surrounded by wooded trees and a level and picturesque yard. Perfectly located for commuters, it offers immediate access to Hwy 11, connecting you effortlessly to Barrie or Orillia, Hwy 400, skiing, trails and beaches. Inside, the home features 3 bedrooms, 1 bathroom, a spacious living room, and an eat-in kitchen with new appliances and patio doors leading to a 14x22 deck. The large backyard, complete with a fire pit, is ideal for outdoor entertaining. The finished basement with a separate entrance offers flexibility for various lifestyle needs. Key upgrades include energy-efficient windows, an oversized master bedroom window, a new front door with black hardware, and new window framing and trim. The home also boasts a new furnace, hot water tank, sump pump with a backup, and a galvanized pressure tank for the well. Additionally, there are new raised septic tank covers, new window wells and exterior waterproofing, a Culligan water softener, sediment filter, UV light, and a reverse osmosis system in the kitchen. Top of the line, modern appliances, new LED lighting fixtures, electrical switches, plugs, and air vent covers have been installed throughout. Fresh paint and professionally installed flooring in the bedrooms and hallway add to the home's appeal. The exterior features a large deck, an expansive backyard, a deep driveway with ample parking for over 10 cars, an RV, or toys, and a detached 24'x24' garage/shop. New eaves troughs with guards ensure low maintenance. The basement offers potential for customization, with a wood fireplace, new windows, drywall and columns, freshly painted and just awaiting your final touches on flooring. This meticulously maintained and upgraded home is ready for you to move in and enjoy the best of country living with modern conveniences. Schedule B3 of the Official Plan designates this parcel for Office/Industrial use. (id:35492)
RE/MAX Hallmark Chay Realty Brokerage
4822 2nd Line
New Tecumseth, Ontario
Absolutely stunning bungalow on a 10.11-acre corner lot. This fully renovated property features over 3500 sq ft of living space, including a 2 modern kitchen and a 2-car attached garage. Both levels offer oversized rooms with upgraded flooring, quartz countertops, and elegant molding, showcasing numerous high-end features.The recently finished basement adds two extra bedrooms and a walkout, providing endless space for entertaining both inside and out. The well-maintained land includes a massive, heated, two-level insulated workshop spanning over 4800 sq ft. This property truly has it all! **** EXTRAS **** Workshop 32' X 76' - Heated Two Level Insulated - Lower Level Workshop- 600V - 100Amps - 3 Phase. (id:35492)
RE/MAX Royal Properties Realty
504 Oxbow Crescent
Collingwood, Ontario
Welcome to your dream condo nestled in Collingwood's popular Cranberry Resort, offering a perfect blend of comfort and elegance. This end unit, floored with natural light from numerous windows, boasts stunning views of the 18th Fairway of Cranberry Golf Course and the majestic ski hills right from your backyard. Upon entering, you'll be greeted by an updated kitchen, ideal for culinary enthusiasts. The inviting living room features a cozy wood-burning fireplace, perfect for chilly evenings. The oversized primary suite is a true sanctuary, complete with double patio doors leading to a generously sized deck, where you can unwind and enjoy the serene surroundings. The primary ensuite bath offers both luxury and convenience. Additional highlights include ample parking just steps from your front door, ensuring convenience for you and your guests. Don't miss the opportunity to own this exceptional condo offering a coveted lifestyle in a prime location. Schedule your viewing today and envision yourself living amidst Cranberry's beauty and tranquility. (id:35492)
Century 21 Millennium Inc.
2381 Lakeshore Road
Burlington, Ontario
*TO BE BUILT by NEW OWNER* This opportunity to own on Lakeshore Rd offers multiple options. Use existing architectural design plans by SDMA Design & Architecture to build a 4320 sq.ft 2.5 storey home PLUS 1835 sq.ft. 1 bedroom in law suite on lower level. (Full design and floor plans available with option to customize still). OR design and build purpose-built rental units with the four units as-a-right with huge rental income potential, based on City of Burlington's goal to provide more housing opportunities OR combine 2379 and 2381 Lakeshore Rd for a custom built home on one of the most coveted streets in Burlington just minutes from downtown Burlington. OR design and build your dream home on existing property. Take advantage of this rarely offered property and build based your needs! (id:35492)
Sotheby's International Realty Canada
2379 Lakeshore Road
Burlington, Ontario
*TO BE BUILT by NEW OWNER* This opportunity to own on Lakeshore Rd offers multiple options. Use existing architectural design plans by SDMA Design & Architecture to build a 4320 sq.ft 2.5 storey home PLUS 1835 sq.ft. 1 bedroom in law suite on lower level. (Full design and floor plans available with option to customize still). OR design and build purpose-built rental units with the four units as-a-right with huge rental income potential, based on City of Burlington's goal to provide more housing opportunities OR combine 2379 and 2381 Lakeshore Rd for a custom built home on one of the most coveted streets in Burlington just minutes from downtown Burlington. OR design and build your dream home on existing property. Take advantage of this rarely offered property and build based your needs! (id:35492)
Sotheby's International Realty Canada
3231 Grandview Forest Hill Drive Unit# 3
Huntsville, Ontario
Experience elevated living in this exquisite two-bedroom, two-bathroom Grandview condominium, ideally situated near the picturesque town of Huntsville. Surrounded by serene lakes, top-tier golf courses, and scenic walking trails, this property offers the perfect blend of natural beauty and modern luxury. Step inside to be greeted by stunning views, showcased by a spacious, open-concept living and dining area. The vaulted ceilings and wood-burning fireplace create a warm, inviting ambiance, while the walkout to an enclosed balcony allows for seamless indoor-outdoor living. The large dining space is complemented by custom cabinetry with built-in lighting and ample storage. The recently updated kitchen features sleek granite countertops and stainless steel appliances, providing a stylish and functional setting for contemporary living. Both bedrooms in this condo are generously sized, featuring vaulted ceilings that enhance the open, airy atmosphere. The primary bedroom opens onto an enclosed balcony, offering stunning views and creating a peaceful retreat. The second bedroom is bright and inviting, complete with a walk-in closet. A newly updated four-piece bathroom with a brand-new bathtub insert is conveniently located down the hall, along with a laundry room and utility storage. The main bathroom has been completely renovated, boasting double sinks, a modern walk-in shower, and ample storage. Enjoy leisurely strolls along private trails that lead to the communal area on Fairy Lake, where you can relax and take in the scenic views. This condominium offers the perfect blend of elegance and comfort, providing an exceptional opportunity to embrace a luxurious lifestyle in harmony with nature. (id:35492)
Royal LePage Lakes Of Muskoka Realty
122 Florence Street
Hamilton (Strathcona), Ontario
Discover the potential of 122 Florence Street in one of Hamilton's top locations. This expansive 68 x 132-foot lot is steps from Victoria Park, near Highway 403, public transit, schools, and vibrant Locke Street South. Ideal for renovation or development, the property can be split into two large parcels, each approved for legal triplexes. Whether you renovate or build new, 122 Florence Street offers unmatched opportunity in a prime area. (id:35492)
Right At Home Realty
1304 Kilworthy Road
Gravenhurst, Ontario
Opportunity knocks! This bungalow is situated on a flat and beautifully treed property. Offering nice privacy and featuring a steel roof and propane furnace, this would make a great home for those starting out or someone looking to make the home their own. The primary main floor bedroom offers a walk out to the back deck and the family room has a sky light and fireplace. As a bonus, there is a walk out from the unfinished basement. (id:35492)
RE/MAX Professionals North
179 Avro Circle
Ottawa, Ontario
Whitney Model from the exquisite Uniform Developments with over (***) 3,500 sq.ft. of quality finishes and over (***) $200,000 of builder upgrades. Sitting on a (***) Premium lot of 48 feet (as opposed to 42 feet), this property has (***) No Rear NEIGHBORS. (***) Hardwood on all 3 levels. (***) Granite in all 4 bathrooms. 4+1 bedroom with Gourmet kitchen w/extended countertops. Laundry room with its own exit at the back. 2 Gas fireplaces (Familyrm and Bsmnt). Upgraded main staircases. 4 over-sized bedrooms. Galley-view off the (***) 18' ceiling diningrm. Walk-in closets (in 2 bedrooms) & en-suite bath. Main bath is also a cheater en-suite. Bright & fully finished basement features a 5th bedrm, full (4th) bathrm, 2nd laundry room rough-in, oversized recrm, 8 ft ceiling. Located only (***) 4 minutes walk from the Montfort Hospital. Private backyard w/walls of cedars on each side & a forest at the back! (id:35492)
Exp Realty
201 Crawford Street
Timmins (South Of Highway), Ontario
Crafted for a town doctor, this executive traditional home boasts 5 bedrooms and 2.5 baths. Enjoy timeless elegance with plaster crown moulding, hardwood floors, classic built-in bookshelves, and a charming wood fireplace that adds warmth and character to the living area. Additionally, this home features both gas and electric fireplaces. The sunroom provides a bright, serene space to relax and unwind. The 2nd storey is home to 4 bedrooms and an remodeled 4pc. bathroom. A huge laundry and utility room offer the perfect opportunity to customize and make it truly your own. This home has been thoughtfully updated with a new boiler and on-demand hot water system, ensuring efficiency and comfort. The new 35 year-year shingles provide long-lasting protection and a new 200-amp electrical panel ensures modern reliability. A 12 x 12 shed adds extra storage and the double heated garage is equipped with a Reznor gas heater for use year round. Nestled on a mature treed double lot, a new deck and partially fenced yard, the outdoor space is ideal for relaxation, entertaining, gardening, a huge hockey rink or that dream backyard oasis with a pool. In addition to the triple driveway, a long gravel driveway was recently added to allow ample parking for toys or an RV. Don't miss the opportunity, call this beautiful home your home! (id:35492)
Exp Realty Of Canada Inc.
29 Kenmir Avenue Avenue
St. Davids, Ontario
Luxury living at its finest! Exceptional design & finishes in this modern custom built home. A rare find on a large lot in the beautiful town of St. Davids, Niagara on the Lake. Built in 2017, boasting 3,683 sqft of finished living space, this 3 level home is loaded with features inside and out. A bright and open layout with floor to ceiling windows. Exquisite detail with open riser stairs. Polished concrete flooring with in floor heat throughout. An excellent kitchen design with built in Miele Appliances. Gas Fireplaces in both the main floor and lower living spaces. Sonos Sound System, the Ultimate Central Vac, Sprinkler System, Custom Built Raised Garden Beds, and an attached garage with tons of storage. Enjoy the many areas of living space on each level as well as the covered patio and the balcony above... Along with a truly serene master bedroom, impressive walk in closet, and elegant ensuite. This is a must see... book your showing today! (id:35492)
Royal LePage Nrc Realty
52 Grierson Road
Kirkland Lake, Ontario
WELL-MAINTAINED 2 BEDROOM BUNGALOW IN THE FEDERAL If you are looking for your first-time home or wanting to downsize, this well-maintained 2 bedroom brick bungalow just may be the home for you. Enter into a relaxing living space with living room / dining area, kitchen, 2 bedrooms & a 4 PC Bathroom with a stack laundry. There are many windows to bring in natural daylight. You will appreciate the mainly fenced-in backyard with a large 2021 deck, storage shed & access to the crawl space. Other updates include a 2021 Gas Forced Air Furnace, 2020 Roof Shingles & the creation of a second parking space out front. Located in the heart of the much sought after Federal a very short walk to Federal Public School & a large playground. Have a look at the online virtual tour. (id:35492)
Sherry Panagapka Real Estate Ltd.
17937 17 Highway
Cobden, Ontario
PRICED TO SELL! Wonderful bungalow on the outskirts of Cobden. You will love everything this home has to offer, inside and out! Well appointed modern kitchen, living room (set up as dining room), living/sitting room, two good sized bedrooms and a full bath all on main floor. Basement is finished, featuring a kitchen, utility room, games/sitting room, family room, 3rd bedroom and a full ensuite bath. Walk-out basement, will lead you to a stone patio, wonderful park like back yard, above ground pool, complete with a tiki bar, wonderful area to entertain family and friends. Great curb appeal, paved driveway, large and welcoming covered front porch. Home is heated with a forced air natural gas furnace and Central Air to cool you down. The current set up of the home, would allow for potential two separate living spaces as it features a full bathroom and a kitchen on main floor and basement and 2 entrances on main level. A must see home! 48 hours irrevocable on all offers. (id:35492)
Signature Team Realty Ltd.
374 Scuttlehole Road
Belleville, Ontario
Welcome to 374 Scuttlehole Road! Located only 15 minutes to Belleville, this lovely raised bungalow is situated on a beautiful 1 acre lot and has so much to offer! On the main floor you'll find 2 bedrooms including a spacious primary bedroom that has a 2-piece ensuite bathroom. Also on the main floor is a large bright living room with propane fireplace, eat-in kitchen with plenty of cabinetry, convenient main floor laundry and a 4-piece main bath. Downstairs you'll find a large rec room with propane fireplace, 2 good sized bedrooms and a huge utility/storage room that has a walk-up to the 2-car garage. This well maintained home sits on a beautiful partially treed lot with a huge deck and backyard oasis. Other features and upgrades: roof 2020, electrical 2023, some newer appliances, heatpump 2020, Bell Fibe available. Don't forget to check out the floor plan and 3D virtual tour. (id:35492)
Royal LePage Proalliance Realty
26 Lauderdale Drive
Toronto (St. Andrew-Windfields), Ontario
Presenting an exquisite custom-built residence designed by renowned architect Richard Wengle, situated on a premium lot with 108 feet of lush frontage. This distinguished home offers approximately 11,000 square feet of luxurious living space, meticulously crafted to embody elegance and sophistication.Upon entry, the grand foyer, adorned with marble, sets the tone for the interiors inspired by European elegance. The main floor features quarter sawn hardwood floors throughout and multiple fireplaces in the principal rooms. The chefs dream kitchen is equipped with high-end built-in appliances, providing a seamless blend of form and function. The residence includes a magnificent two-story office complete with a wet bar and a two-way fireplace, overlooking the family room.The home comprises four generously-sized bedrooms, including a primary suite with oversized his and hers walk-in closets and a luxurious 7-piece ensuite. The balcony offers picturesque views of the beautifully landscaped backyard oasis.The lower level is designed for ultimate recreation and entertainment, featuring a walk-up, a full wet bar, a home theater, a nanny suite, and a full catering room.The outdoor space is nothing short of spectacular, boasting a swimming pool, hot tub, cabana, outdoor kitchen, and multiple waterfall features, creating a serene and opulent retreat. **** EXTRAS **** This Exquisite Home Is A Rare Find, Offering Unparalleled Luxury And Convenience In The Heart Of Bayview & York Mills. (id:35492)
RE/MAX Realtron Barry Cohen Homes Inc.
12369 County Road 16
Severn, Ontario
Multi Residential investment opportunity with 10 unit 2 story apartment (8 are legalized), producing a net income of $73,785.94 (8 units). Landlord pays for all utilities, there are separate hydro meters available that have never been hooked up. Property contains 3 septic beds and 1 drilled well. Building being sold in an as is where is capacity. There are outstanding capital required, Seller estimates $70,000. (id:35492)
Sutton Group Incentive Realty Inc.
12369 County Road 16
Coldwater, Ontario
Multi Residential investment opportunity with 10 unit 2 story apartment (8 are legalized), producing a net income of $73,785.94 (8 units). Landlord pays for all utilities, there are separate hydro meters available that have never been hooked up. Property contains 3 septic beds and 1 drilled well. Building being sold in an “as is” “where is” capacity. There are outstanding capital required, Seller estimates $70,000. (id:35492)
Sutton Group Incentive Realty Inc. Brokerage
61 Kakagi Lake Rd
Nestor Falls, Ontario
New Listing. Casually elegant lake home on Kakagi (Crow) Lake offering over 4,000 s/f of living space and featuring 4/5 bedrooms and 3 full baths. The main floor features a Great Room with fireplace and floor-to-ceiling windows and a stunning south view down the lake! The island kitchen features quartz counters and cherry wood cabinets all within steps of the dining room and breakfast nook. The Primary suite has a private den and spacious walk-thru closet leading to a 4-pce bath with jetted corner tub. The upper level features 3 bedrooms and a 4-pce bath. The lower level walk-out features a rec room with fireplace, bedroom or exercise room, 4-pce bath, laundry/crafts room, utility room and roughed-in sauna. There is a spacious waterfront deck off the main floor and a patio off the lower level. The property is a gentle landscape and offers 156 feet of sand/rock shoreline. There is a fixed & floating dock at the shore. Amenities include hot water in-floor heat, HRV, lake-drawn (heated & filtered) water system, septic system and satellite TV. High-speed internet is available. There is a detached 28' x 32' building on the property which could be finished as a bunkie/workshop/garage. Kakagi Lake is renowned for crystal clear water and muskie, bass, pike and perch fishing! Located 3.5 hours from Winnipeg and 1.5 hours from the U.S. border at Fort Frances/International Falls. 2024 taxes $4,721.00 / Hydro averages $254/month. Viewings by appointment only please. (id:35492)
RE/MAX First Choice Realty Ltd.



