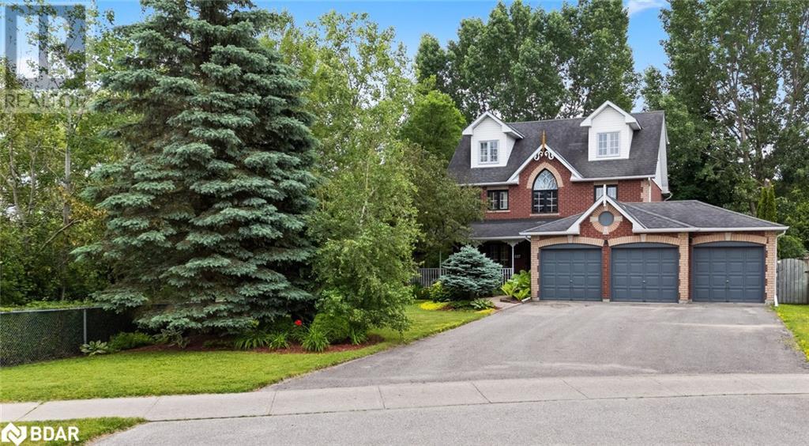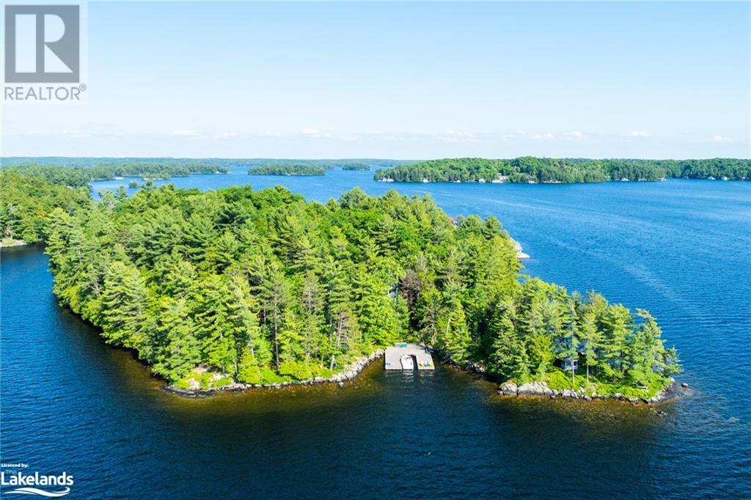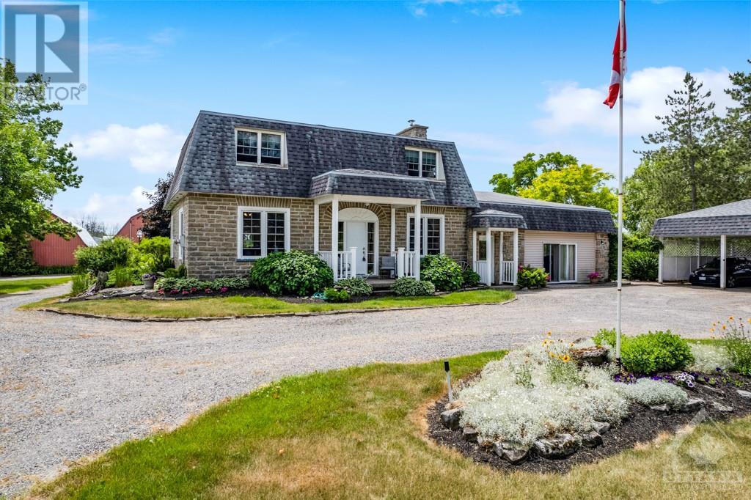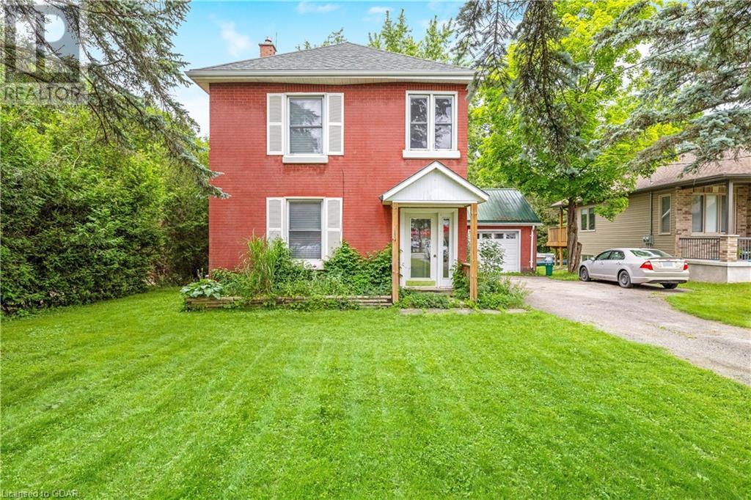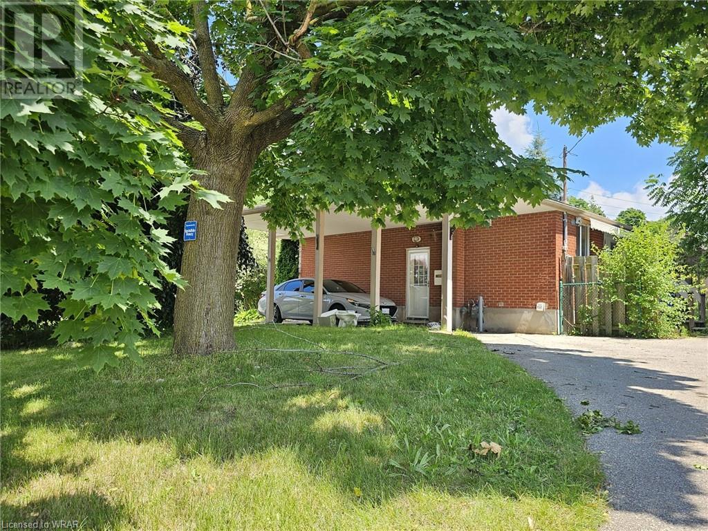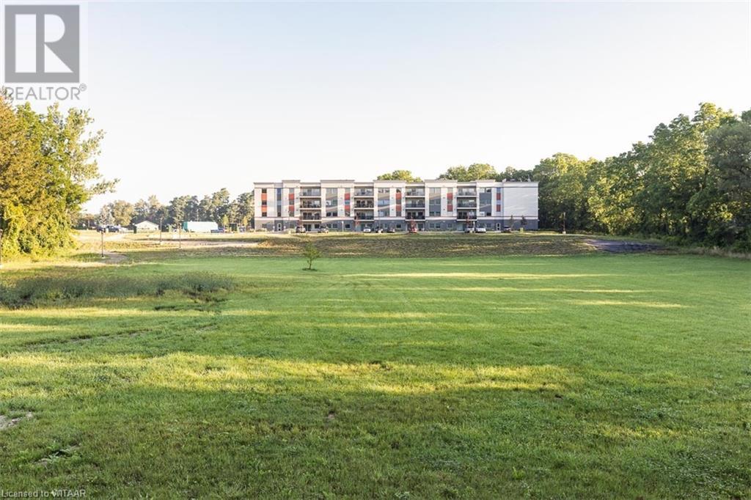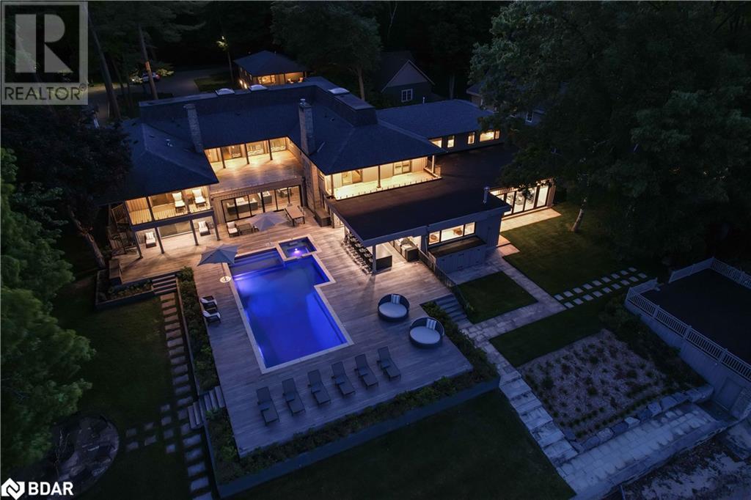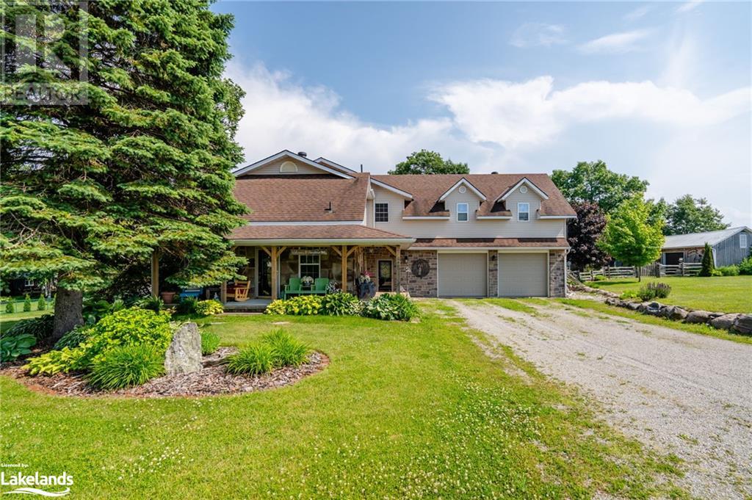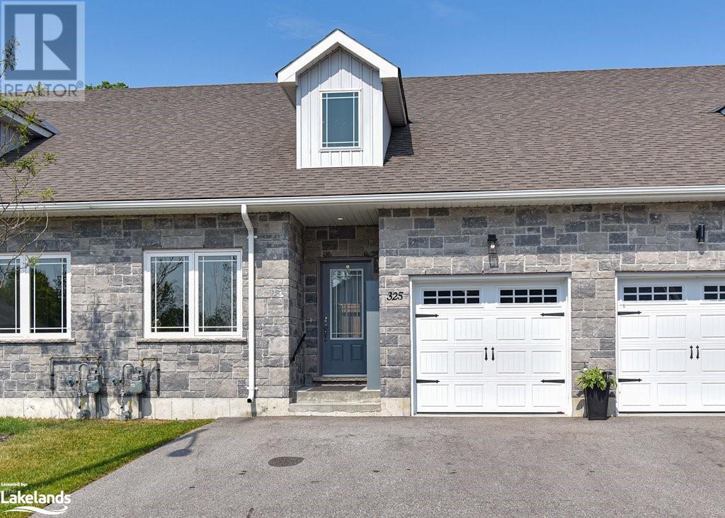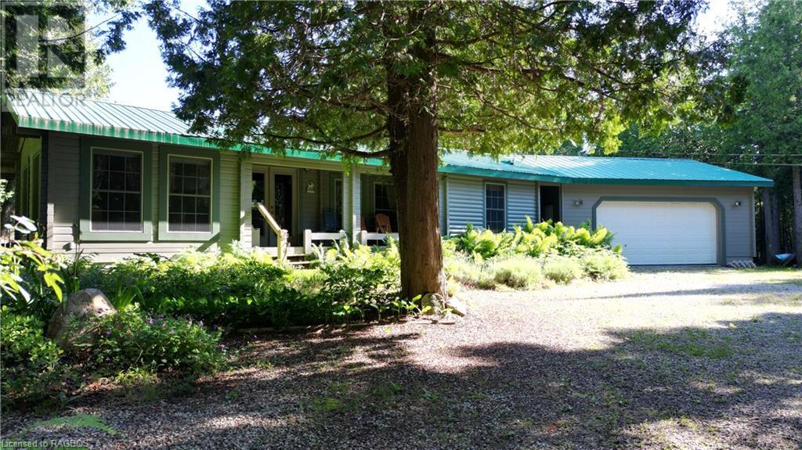697 Happy Vale Drive
Innisfil, Ontario
Welcome to this special Innisfil Victorian style home, just a 2 minute walk from Innisfil Beach Park on Lake Simcoe! This 2368 sq ft 4 bedroom, 4 washroom home is artful with interesting details throughout, thoughtfully curated gardens, and trees in the yard planted by owner to create a peaceful and private retreat. There is even a cozy screened in porch off the side of the house, perfect for lounging in the shade on a hot summer day! The eastern neighbouring property is a naturally kept township property which adds to the privacy of the yard. The house is well maintained and loved, with pride of ownership written all over. The main floor has a living room and family/dining room both with views of the flowering gardens throughout the property. The eat in kitchen with stainless appliances walks out to the back deck, a fantastic place to relax and take in the natural feel of the fenced in back yard. The second floor landing has a beautiful cathedral window that leads you to the bright primary bedroom with a full ensuite. Two other bedrooms and another full bathroom add to the functional layout of the home. Walk up to the third floor full height loft, filled with natural light to add to the beauty of this bonus space. There is a powder room and plenty of space, currently set up as a cozy living room and another bedroom that feels a bit like a treehouse overlooking the natural beauty below. The main floor laundry room provides inside entry from the 3 car garage. A walkway adjacent to the house leads you to Roberts road where you can walk straight to Innisfil Beach Park where there is a fenced in dog beach and 5 beaches for you to choose from to enjoy the sun and the fresh waters of Lake Simcoe. (id:35492)
Royal LePage First Contact Realty Brokerage
1 Wasan R40 Island
Port Carling, Ontario
Welcome to the ultimate private island experience on Lake Rosseau, in the highly coveted Venetian Group of Islands. Lake Rosseau’s premier island enclave, renowned for its picturesque setting and prime location on the lake. This private island will easily accommodate your friends & family with 25 bedrooms & 15 baths, within 10,000 square feet of cottages & cabins. The Lodge is set alone, ideal for group dinners and Entertainment. The Pavilion is a great meeting space or a place to feature art classes and activities. The Main Cottage is the heart of the island, a quiet area, and lends itself to reading a book on the deck or in front of the large Granite wood burning Fireplace in the main room. The smaller cottages are situated closer to the waters edge plus six bunkie cabins, for additional living space. Two boathouses allow for easy watersport access to boats & watercraft. One offers accommodation, while the other entices with entertainment features. The Swim and Sunset Docks are perfect for swimming and enjoying breathtaking sunset views. An extensive list with buildings, descriptions, square footage of buildings and details available thru listing broker. Unparalleled privacy with the island shielded on three sides, offering expansive sunset views to the west. Spanning 7 acres with 2,500 feet of pristine lake frontage, the island boasts stunning Muskoka granite formations & mature pine trees, creating a perfect blend of natural beauty and tranquility. Scenic walking paths weave through the island, leading to various entertainment spots, rock outcroppings, and sand bottom coves, ideal for swimming. An inviting gazebo welcomes all to relax and enjoy outdoor dining. This Private Island is severed and divided into 2 separate lots with lots of Grandfathering development opportunities, making it an ideal retreat for families, creating a legacy of memories for generations to come! (id:35492)
Chestnut Park Real Estate Ltd.
3581 Drummond Concession 2 Road
Perth, Ontario
Big spaces, family comfort and century character all offered by this home on 105 farm acres, just 5 mins from Perth. You also have detached garage/workshop, barn, driveshed and machinery sheds. Farm has 85 tillable acres of sandy & clay loam soils. Hay grown for approx 19 years. True four-bedroom home has extra large rooms with deep window sills and high ceilings. Invitingly bright foyer includes closet. Large living room built-in cabinets framing stone fireplace adorned by stone mantle. Dining room open to kitchen with peninsula breakfast bar. Huge family room fits pool table and has patio doors to yard. Four-season sunroom with stone wall and three walls of windows. Extended mudroom endless cupboards and laundry centre. Wonderful in-ground pool and pool house surrounded by perennial gardens. All 105 acres fenced with cedar rail or page wire. Barnyard electric fence. Garage-workshop has hydro & loft. Possibility of lot severance. Hi-speed. Cell service. Garbage pickup. Mail delivery. (id:35492)
Coldwell Banker First Ottawa Realty
1170 Centre Street
Fenwick, Ontario
Discover your sanctuary in this meticulously maintained 3056 sqft, four-bedroom Colonial-inspired brick home on a serene 9.96-acres. Healthy home features include whole home Aquaspace water filtration and Abatement HEPA air filtration for pristine living conditions. A renovated sunlit kitchen with island seating and lounge for integrated living. The home blends timeless elegance with spacious formal rooms ideal for entertaining and cozy retreats with fireplaces in the living room, den and primary bedroom. The main floor offers a convenient 2 pc bathroom and laundry, along with a delightful three-season sunroom opening to a rear deck overlooking lush greenery. Dine al fresco on the covered deck or stone patio overlooking the pond and mature trees. Unwind in the cedar wood-fired sauna and enjoy forest trails while collecting fresh eggs from the free-range chicken coop. Plant directly into the organic no-dig garden with irrigation system. Enjoy ample storage with a basement workshop, attached two-car garage and a two-story barn with separate driveway. Located close to schools, downtown Fonthill, parks, walking trails, farmers markets and restaurants. This country estate offers privacy and tranquility in close proximity to urban amenities and comforts. EXTRAS FOR PURCHASE: RTV, Tractor, wood chipper (id:35492)
Revel Realty Inc.
274 Alma Street
Rockwood, Ontario
Welcome to this charming Victorian-style home nestled on a spacious, mature lot, offering tranquility and modern comforts in one. Boasting three bedrooms, this residence exudes classic elegance with contemporary updates throughout. The heart of the home lies in its updated kitchen, featuring sleek granite counters and ample cabinetry, complemented by hardwood flooring that graces the main level. Convenience meets functionality with a main floor mudroom and laundry room, alongside a convenient 2-piece powder room. The expansive living and dining rooms impress with their 9-foot ceilings, high baseboards, and illuminating pot lights. Upstairs, three generously sized bedrooms await, adorned with high-end broadloom, while a luxurious 4-piece bathroom showcases quartz counters and porcelain tiles. Step outside through the kitchen's walk-out onto a spacious 18' x 14' deck, perfect for entertaining or simply enjoying the serene surroundings. Located within walking distance to Rockwood Conservation Area, as well as nearby shops, restaurants, and schools, this home offers both convenience and the allure of nature's beauty. Certain images have undergone virtual renovations and will be noted as such in the photo gallery. (id:35492)
RE/MAX Escarpment Realty Inc
154 Nelson Street Unit#404
Ottawa, Ontario
Spacious Lowertown condo with 2 bedrooms, 2 bathrooms, one parking included and one balcony. Enjoy a fantastic lifestyle with easy access to downtown. 1 minute walk to Loblaws, shoppers, bus stops, cinema and KFC. 2 minutes to UO dormitory, restaurants, banks, gas stations and cafes. 5 minutes to Byward Market, shopping malls, OC subway, Parliament Hill, parks. Features laminate flooring(2022) in the dining Rm, living Rm and bedrms. The spacious foyer includes a closet. The upgraded kitchen with dark cabinetry opens to the dining and living rms. The living room provides access to a wide east-facing balcony. The primary bedrm has a walk-through double closet and a French door leading to a 3-piece ensuite. The secondary bedrm is a good size with ample closet space, and the main 4-piece bathroom includes a tub/shower combot. There is an owned hot water tank. Common laundry is available. Ideal for first-time buyers, downsizers, and investors. (id:35492)
Coldwell Banker Sarazen Realty
168 Winston Boulevard
Cambridge, Ontario
Welcome to 168 Winton Blvd! Immerse yourself in this unique 3+2-bedroom bungalow, nestled in the highly coveted neighborhood of Hespeler. This stunning home boasts a beautifully updated kitchen with sleek quartz countertops, perfect for culinary enthusiasts. Enjoy unparalleled convenience with nearby amenities including shopping plazas, banks, parks, and easy access to transit and Hwy 401, ensuring your daily commute is a breeze. The charm continues with a Mortgage helper fully finished 2-bedroom basement with a kitchen and a Full Bathroom, featuring a separate entrance. Situated on a sprawling 118 ft premium corner lot adorned with majestic mature trees, this property offers privacy and tranquility. A circular driveway accommodates a minimum of 8 to 10 cars, making hosting gatherings effortless and enjoyable. Additional highlights include modern pot lights, elegant laminate floors, stainless steel appliances including stove, fridge, and rangehood, as well as a convenient main floor laundry with white washer and dryer. A secondary fridge in the basement provides added convenience. Enhanced by abundant natural light, alluring window coverings, and stylish light fixtures throughout, this home exudes warmth and sophistication. Two steel sheds in the backyard offer ample storage. Don't miss out on the opportunity to make this exquisite property your new home. Experience the epitome of modern comfort and convenience in this remarkable Hespeler gem – schedule your viewing today! (id:35492)
RE/MAX Real Estate Centre Inc. Brokerage-3
RE/MAX Real Estate Centre Inc.
8 Centre Street Unit# 105
Norwich, Ontario
Discover the perfect retirement retreat here at Stillwaters. This spacious 2 bedroom, 2 bathroom apartment has everything you've been looking for. Step into this ground level home and find an open concept layout, flooded in natural light. This modern kitchen features stone countertops, stainless steel appliances, and island seating. Adjacent to the kitchen, you'll find a spacious dining area and family room. The primary bedroom features large windows, plenty of space, a walk-in closet, and a 3-piece ensuite. On the opposite end of the home, you'll find your second bedroom and 4-piece bathroom. Additionally this unit features private laundry, and a concrete patio overlooking the beautiful gardens. Beyond this, you'll love the exceptional amenities Stillwaters has to offer. Featuring a gathering hall and kitchen, a fully equipped workshop, library, storage and more! Embrace a vibrant and active lifestyle in the Stillwaters Christian Retirement Community. (id:35492)
Go Platinum Realty Inc Brokerage
3211 Fleming Boulevard
Innisfil, Ontario
Welcome to 3211 Fleming Blvd. As you approach this magnificent property, nearly 3 acres of lush, manicured grounds welcome you. The impressive main house, which, combined with the guest house, boasts over 12,000 square feet of luxurious living space isn’t just a home; it’s a masterpiece of design and craftsmanship. Step inside the two storey foyer filled with light from the skylights above and let the story of this home unfold. The main house features 11 elegant bedrooms and 10 bathrooms, each space thoughtfully designed to offer comfort and beauty. Imagine family gatherings in the three-season room, where you can sit around a crackling wood fire with the sounds of nature. Entertain family and guests in the outdoor kitchen complete with multiple BBQ’s, fridge, ice maker + more. Dive into the sparkling pool with built in spa and surrounded by large deck spaces with plenty of outdoor lounge areas, which offers stunning views of the lake, or find a peaceful spot with your morning coffee on one of the covered porches. For those who appreciate staying active, the home gym is a personal retreat. With its professional golf simulator, multiple fitness machines, and a steam shower, you can enjoy a resort-like experience without ever leaving home. The primary suite is a private haven. Escape to this luxurious space, complete with its own gas fireplace, a covered porch with lake views, a cozy living room with a kitchenette, and private laundry facilities. The guest house over the triple garage is a charming addition, offering 2 more bedrooms, a bathroom, a kitchen, and a living room; perfect for extended family or guests. Water enthusiasts will be delighted by the double slip dry boathouse and the 100-foot dock stretching out into the crystal-clear waters of Lake Simcoe. This estate is more than a home; it’s a place where families come together, where every detail is designed to foster connection, joy, and lasting memories. (id:35492)
Engel & Volkers Barrie Brokerage
431 Concession 17 West
Tiny, Ontario
Your dream property awaits… Discover an extremely unique and rare opportunity to own approximately 1.6 acres in the beautiful community of Tiny. This property stands out with its exceptional features that you won’t find in an average home. Step inside this spacious farmhouse and be greeted by a large custom oak kitchen, offering a perfect blend of charm and functionality. Enjoy seamless indoor-outdoor living with walkouts to multiple decks from the family room and breakfast nook, and walkouts to balconies from the primary bedroom and rec room on the second level. The second level features three generous bedrooms, including a primary bedroom with a walk-in closet, walkout to a balcony, and a large semi-ensuite. The massive rec room on the second level is bright and spacious, with huge windows and a walkout to another balcony. This space offers the most stunning sunsets and could easily serve as an additional primary bedroom. Two staircases provide easy access to the second level, enhancing the convenience of the layout. Cozy up by the propane fireplaces in both the rec room and the family room. Furthermore, imagine diving into your private above-ground pool, surrounded by a spacious deck. The property boasts several outbuildings, including a fully finished studio with a loft area and walkout to a deck, a shed and a massive two-level shop (approx. 2656 sqft) providing ample space for all your needs. The natural beauty of the mature gardens and meticulously landscaped surroundings adds to the charm. With plenty of room to add an additional double car garage or workshop, the possibilities are endless. This property is truly a rare gem, making it an exceptional place to call home. Don’t miss your chance to own this one-of-a-kind property! (id:35492)
Keller Williams Experience Realty
8 Warwick Road
Hamilton, Ontario
Welcome To This Gorgeous And Unique Home Which Offers The Perfect Work-From-Home Opportunity! This Is A 1.5 Storey Home With An Abutting Commercial Space For The World's Shortest Commute! The Home Itself Offers A Great Floor Plan And Has Been Beautifully Upgraded Throughout, Including Upgraded Light Switches And Plugs, And 9' Ceilings On The First Floor. The Living Room Features Pot Lights, An Electric Fireplace On A Stone Feature Wall, And Lots Of Windows - Some With California Shutters. The Dining Room Also Offers Hardwood Flooring, Crown Moulding Plus A Large Window With California Shutters. The Kitchen Has Been Upgraded Ceramic Flooring, Stone Counters, Stainless Steel Appliances, A Breakfast Bar, A Beautiful Tiled Backsplash, Quartz Counters, Under And Over Cabinet Lighting, Crown Moulding And Pot Lights! The Gorgeous Primary Bedroom Features Hardwood Flooring, Pot Lights, A Ceiling Fan, Plus A Walk- Out To A Large Balcony/Deck! The Basement Is Fully Finished With A 3rd Bedroom,Featuring Broadloom, Pot Lights, Built-In Shelving And A Gas Fireplace, Plus A 3 Piece Washroom And A Large Storage Room. On The Commercial Side - The Building Is Currently Used As A Photography Studio. You Enter Into A Beautiful Reception Area With Slate Flooring, 9' Ceilings, Track Lighting, A Chair Rail, Large Windows Looking Onto Highway 8, Plus A Powder Room. The Waiting Room Offers Hardwood Flooring, 9' Ceilings, Chair Rails And Track Lighting. The Large Studio Features Hardwood Flooring And A French Door Entrance. The Commercial Unit Also Features A Large Basement With An Office And Lots Of Storage. The Unit Also Features 2 Large Signs, Perfect For Advertising Your Business!Both Unit Feature Separate High Efficiency Furnace And Air Conditioning Units And Separate Security Systems. The Home Features 2 Parking Spots And The Commercial Unit Offers 10 Parking Spaces. The Large Yard Offers A 2 Level Deck, An In-Ground Sprinkler System Plus A Large Shed With Hydro! (id:35492)
Exp Realty Of Canada Inc
417 Lorwell Lake Road
Killaloe, Ontario
An exquisite hidden gem. With its superb waterfront, serene views, and over 5 acres of land, 417 Lorwell Lake Road is the epitome of "tranquil retreat" that truly feeds your soul. Situated on this picturesque property is a custom-crafted year round home/cottage, designed with breathtaking views from every window. The screened in porch invites you to cozy up with a good book or enjoy great conversation with family and friends while the sounds of nature surrounds you. The open concept main floor creates a seamless flow throughout, providing ample room for entertaining and creating cherished memories with loved ones. Retreat to the 2nd level where you will discover a 4 piece bathroom, 2 spacious guest bedrooms and a primary bedroom with private balcony overlooking the lake. In the lower level there is additional finished living space perfect for a rec room or another bedroom and laundry area. Just 25 minutes to Eganville and 15 min from Killaloe. All Offers must have 24 hour irrevocable. (id:35492)
Exit Ottawa Valley Realty
32 Southdale Avenue
Kitchener, Ontario
Charming Family Home on a Quiet Street in a Serene Neighbourhood! Welcome to your new home! This beautifully maintained detached all-brick bungalow offers a surprisingly spacious layout, making it the perfect retreat for first-time buyers, young families, or multi-generational living. Key Features Include: Eat-In Kitchen and Carpet-Free Elegance: Enjoy family meals in a bright, welcoming space. Revel in the classic charm of original hardwood floors throughout the living room and all three bedrooms, creating a warm and stylish ambiance. Expansive Family Room in the Basement: Great for entertaining, featuring a cozy bar area and an additional 2-piece bathroom. There is potential for an in-law suite with a convenient separate basement walk-up and side entrance for extra privacy and accessibility. Lovely Backyard: Ideal for gatherings and lots of space for children to run around and play; complete with a covered seating area and storage shed for all your needs. Prime Location: Conveniently located less than a 10-minute walking distance to both Queen Elizabeth Public School and St. Bernadette Catholic School. And enjoy quick access to HW 7/8, making commuting a breeze. This property is ready for you to move in and make it your own. Don't miss your chance to own this wonderful home—schedule your viewing today! (id:35492)
RE/MAX Solid Gold Realty (Ii) Ltd.
Locker - 505 Richmond Street W
Toronto (Waterfront Communities), Ontario
Exclusive use Locker Room for sale. Must be unit owner in the building. 4 feet x 12 feet in size, 8 feet height. **** EXTRAS **** none (id:35492)
Marquis Real Estate Corporation
22 Kristen Court
Middlesex Centre (Kilworth), Ontario
Looking to get a little bit out of the city? This one is priced to give you some room to make it your own, just ten minutes from Byron....Located on a cul-de-sac in lovely Kilworth, this three bedroom and two bath home has a fully finished basement, gas fireplace and is more than move in ready. The driveway has room for parking for four cars and you may notice a large gate that can be driven through to the backyard, perfect for parking a boat, trailer or whatever other toy you can think of. The large irregular lot shape leaves loads of room for storage and the two storage sheds will keep your tools organized while maintaining the property. Stepping inside you will notice model home paint colours to go with stylish flooring throughout the main and brand new appliances. The main floor is very bright and there are several new windows installed throughout the home. The second floor has three bedrooms and all are a good size to go along with a partially updated bathroom. Heading down to the basement there is a very large rec room and laundry/storage. As you head back up to the living room, the patio door at the rear leads to the private backyard oasis. Privacy, a hot tub, large deck and loads of trees will make this a great spot to unwind after a long day. This is a beautiful family home for those looking to move up a little bit in the market or those looking to take their first bite. This is also what makes it a perfect place for a hot tub. Book your showing today for this little slice of heaven. (id:35492)
Exp Realty
764 Parkdale Avenue
Fort Erie, Ontario
Welcome to 764 Parkdale Avenue! This is a beautiful 3 bedroom bungalow that is situated in the Crescent Park neighbourhood in Fort Erie. There is a lovely front porch for you to sit on and enjoy your morning coffee in a tranquility. This home boasts a fully finished recreation room with a gas fireplace for all your entertainment needs or just simply for relaxing. There is a spacious backyard sitting on a 70 foot wide lot with a nice deck along with two sheds for all your storage needs.This house also has an attached garage allowing for convenient access to your home. This house is in close proximity to all amenities and to Crescent Beach. (id:35492)
The Agency
665 Kochar Drive
Ottawa, Ontario
Nestled in a tranquil, forested enclave is this exquisite 4-bed, 4-bath residence epitomizes refined living. Home showcases remarkable architectural details, soaring vaulted ceilings, & premium finishes throughout. Main floor features an elegant open design with arched entryways, highlighted by an 18-foot ceiling & a dual-sided fireplace in the living room. Expansive six-panel windows offer stunning forest views, enhancing the serene ambiance. The gourmet kitchen is equipped with top-tier appliances with wine storage. A den on the main floor provides an ideal space for a home office or additional bedroom. Upstairs, four generously sized beds including a primary suite sanctuary with breathtaking water views & a luxurious ensuite. A second master suite, well-separated from the other rooms, also features a private ensuite. Outdoors, a private deck in the south-facing backyard, surrounded by towering cedars, invites you to enjoy the natural beauty of the parkland trails & Rideau River. (id:35492)
Coldwell Banker First Ottawa Realty
325 Lucy Lane
Orillia, Ontario
Welcome to Orillia's North Lake Village. This two bedroom, two bath bungalow could be your first home or your next downsize move. Low maintenance and a great, quiet location in the community. A wide driveway allows for company or that 2nd family car. A bright and spacious 1260 sq. ft., The Wyndemere model provides a nice open concept kitchen/dining and living space. Neutral colours and a nice flow make this bungalow a pleasure to show. Lots of visitor parking available close by, open park space across the street for quiet reading time and a very quiet area on a cul-de-sac. (id:35492)
Century 21 B.j. Roth Realty Ltd.
48 Anderson Road
Neebing, Ontario
The Sounds Of Silence! Amazing 160 acre property near the Border. Older farmhouse with 4 bedrooms and an open living room and kitchen. Visit www.neilirwin.ca for more information. (id:35492)
Signature North Realty Inc.
5267 Mcrae Street
Niagara Falls, Ontario
Investment Opportunity in Niagara Falls! This 3-unit multi-residential property is walking distance to the Clifton Hill tourist district. This renovated duplex with an in-law suite features a main floor 2-bedroom unit, another 2-bedroom unit on the second floor, and a cozy 1-bedroom unit in the basement. There's shared laundry in the lower level and ample parking, including a double detached garage. Conveniently located near transportation, the Go station, and highways- ideal for investors or live in one unit while tenants pay your mortgage. (id:35492)
Revel Realty Inc.
58 Winchester Drive
Napanee, Ontario
Welcome to this move-in ready 3-bedroom, 1 1/2 bath townhouse, perfectly situated in a desirable west end location. Just updated with all new flooring on the main level and new carpeted stairs, as well as this home has been freshly painted throughout and features new toilets and a vanity for a modern touch. The main level boasts a spacious living room and a separate dining room off the kitchen, which has been upgraded with updated cabinetry, countertops, and a stylish backsplash. Upstairs, you'll find a large primary bedroom, two additional bedrooms and an updated bathroom, offering comfort and style. The finished lower level provides additional living space with a large open rec room, a convenient laundry area with ample storage for all your needs. This home also includes an updated gas furnace and central air system, along with all but one vinyl windows for energy efficiency. Step outside to a deck at the back, a fenced yard, and a shed for extra storage. This townhouse is less than a block from the hospital and churches, and just steps away from a park with a playground and open space to enjoy. Don't miss this opportunity to own a beautifully updated townhouse in a prime location. Schedule your viewing today and experience the perfect blend of comfort, convenience, and style! (id:35492)
RE/MAX Finest Realty Inc.
33 Whiskey Harbour Road
Northern Bruce Peninsula, Ontario
This well-maintained Pan Abode log cottage/home features two bedrooms and two baths, located in Pike Bay. Situated on an acre-sized lot with perennial gardens, walk paths and surrounded by mature cedars, this charming property can be the family cottage or home to start making great memories for years to come! Recent updates include a new propane furnace installed in December 2023, a new hot water tank in the fall of 2023, and updated thermopane windows throughout. The home boasts a metal roof and an attached garage. Circular driveway. For those hot, sunny days, simply don your swimsuit, grab a towel, and enjoy the backyard pool! This property is ideal as a year-round home or cottage and is situated on a year-round paved, municipal road. Comes fully furnished and is ready for possession. Taxes are $2,332.00. (id:35492)
RE/MAX Grey Bruce Realty Inc Brokerage (Lh)
1200 Allen Point Road
Kingston, Ontario
Life on the Waterfront starts here on the Rideau (Colonel By Lake), with 2.4 acres and over 600 feet of waterfrontage. This all-brick executive/family home has been meticulously cared for and maintained, with gleaming hardwood floors/ceramic floors. Spacious bright kitchen with granite countertops, backsplash, stainless steel appliances, microwave unit (2022). Home features three bedrooms with newer ensuite and soaker tub, glass shower, and double sinks. Main floor family room with gas fireplace and new patio door (2023) to 22' x 20' patio with magnificent view of the water. Basement is partially finished with rec room, gas fireplace, office, and laundry area. Walk up from basement to 3-car (interior) garage. Updates include furnace (2021); roof re-shingled (2014); new family room, living room, and dining room windows (2023); water softener (2023); newly reconstructed sea wall (2015). All other windows replaced in 2013. Rear back garage door on waterfront side. A must-see home, only minutes to city limits. (id:35492)
Royal LePage Proalliance Realty
330 Mill Bridge Road
Grey Highlands, Ontario
This home offers plenty of space for everyone and a large yard perfect for play. Situated on just over half an acre in the quaint village of Feversham, this lovingly maintained 3-bedroom side split home awaits its next family. Cared for by its original owners, the house features a semi-open concept main floor that is both spacious and inviting. The large kitchen and dining area flow seamlessly to a back deck overlooking a generous backyard, perfect for family gatherings and outdoor activities. The front living room, with its large window, is bright and airy, offering a wonderful space to entertain or relax. The upper level includes three bedrooms and a 3-piece bathroom, which can be easily converted back into a 4-piece bath if desired. The lower level, accessible directly from the attached 1.5 car garage, boasts a wonderful family room that opens onto a private rear patio. This space, with its propane fireplace, is sure to be the hub of the home, perfect for kids and teenagers to enjoy. An additional 2-piece bath is conveniently located on this level. The unfinished basement, also accessible from the garage, offers a large room that could be transformed into a rec room, a laundry room, and an extra space that could be converted into a fourth bedroom. The exterior of the property has been meticulously maintained, enhancing its curb appeal. Located in the core of Feversham, this home is within walking distance to a park with a playground and river for fishing, local churches, the Feversham Gorge with its scenic hiking trails, and the nearby arena and community center. Come and experience the charm and comfort of this beautiful family home in Feversham. **** EXTRAS **** All showings must be booked via Broker Bay MLS# 40607057 (id:35492)
RE/MAX Summit Group Realty

