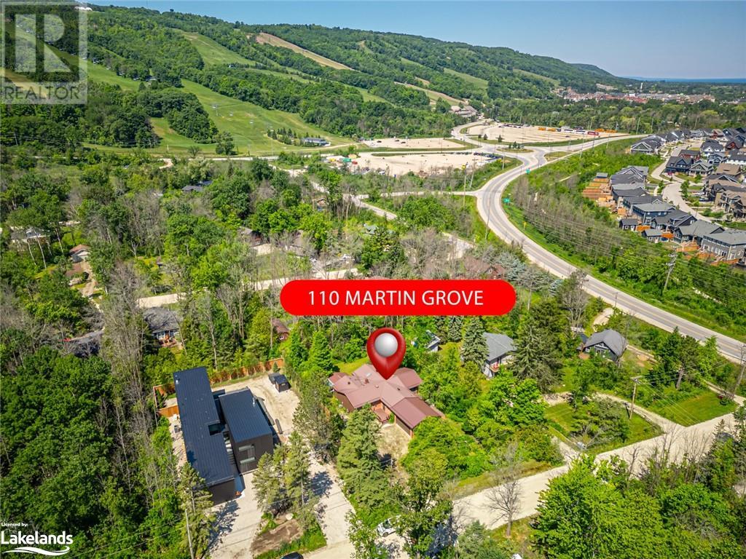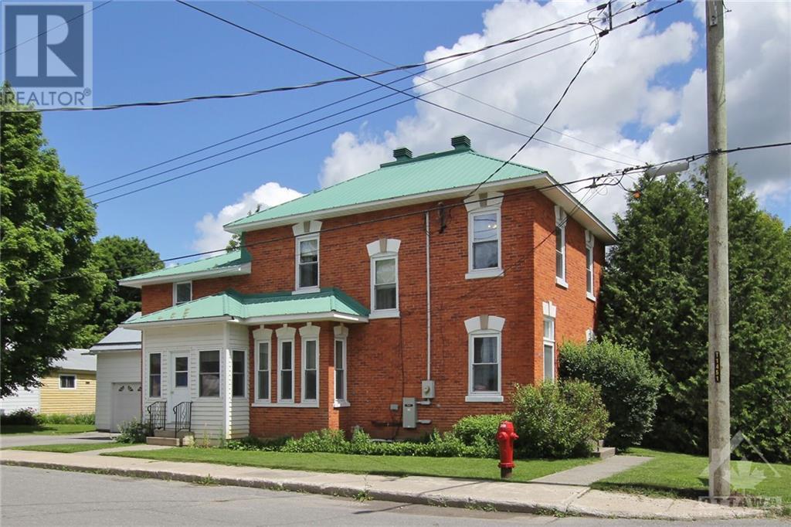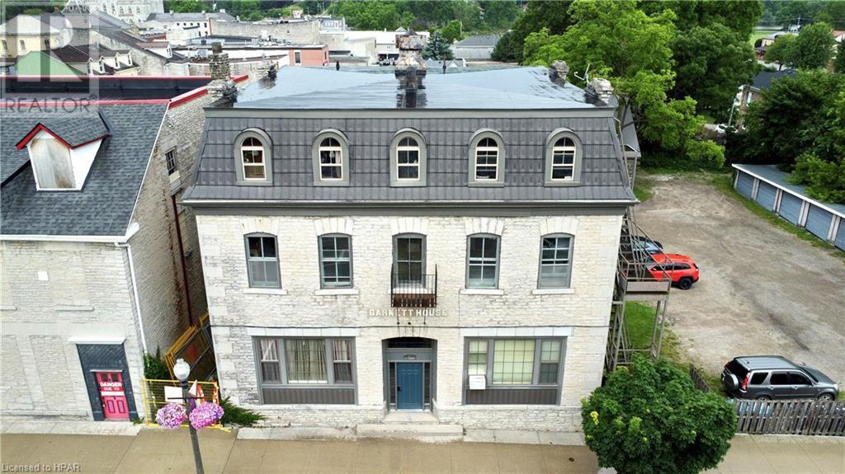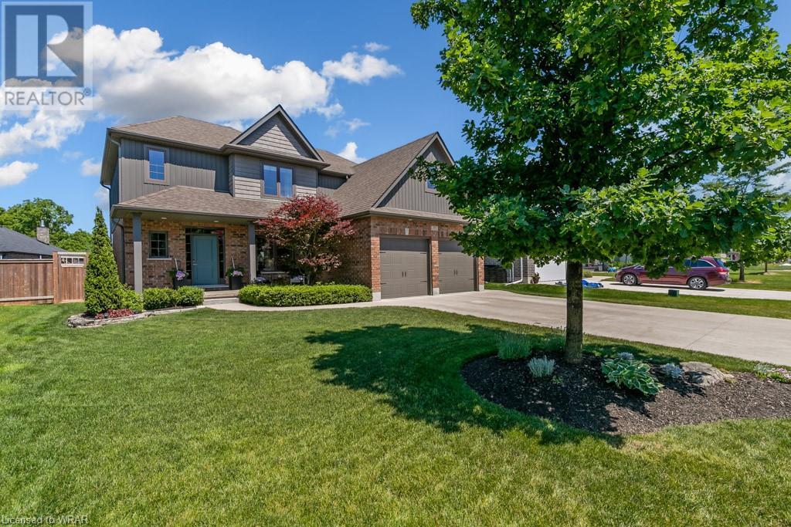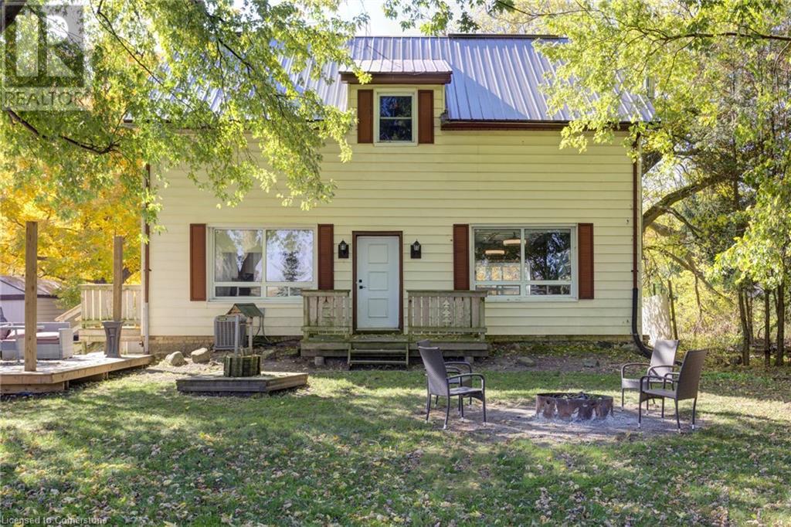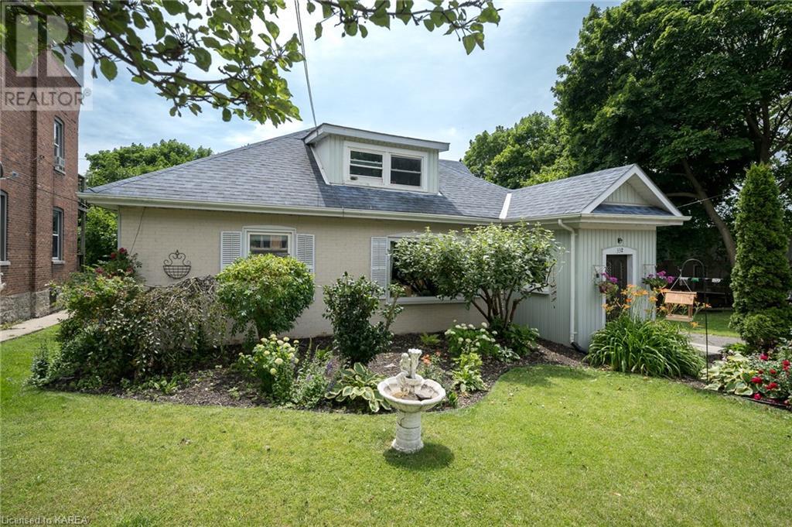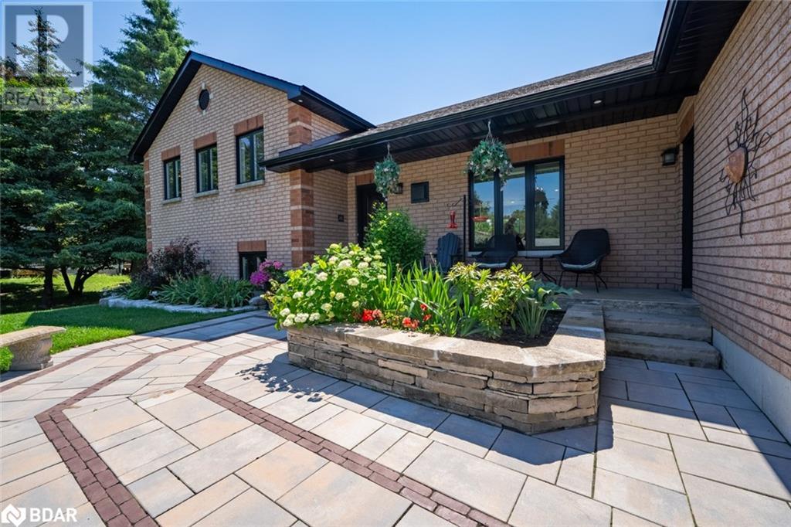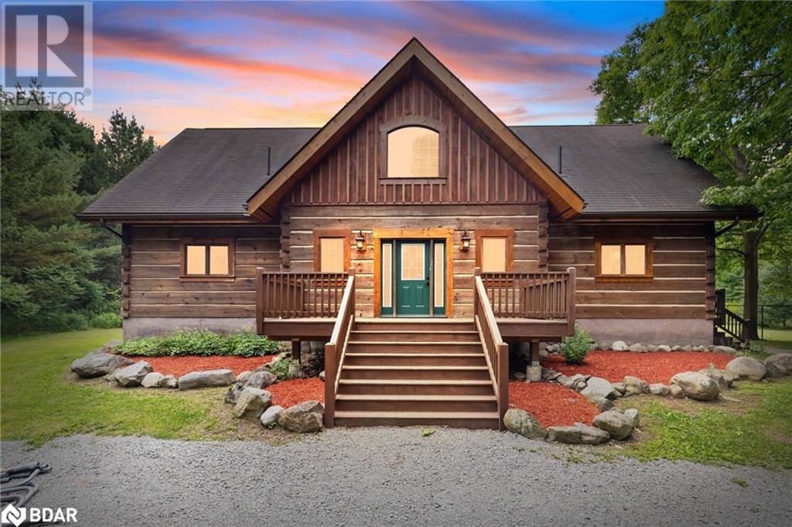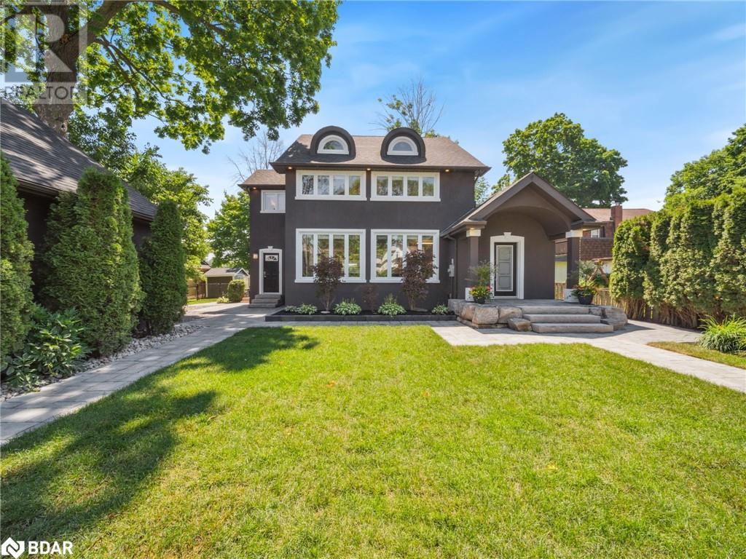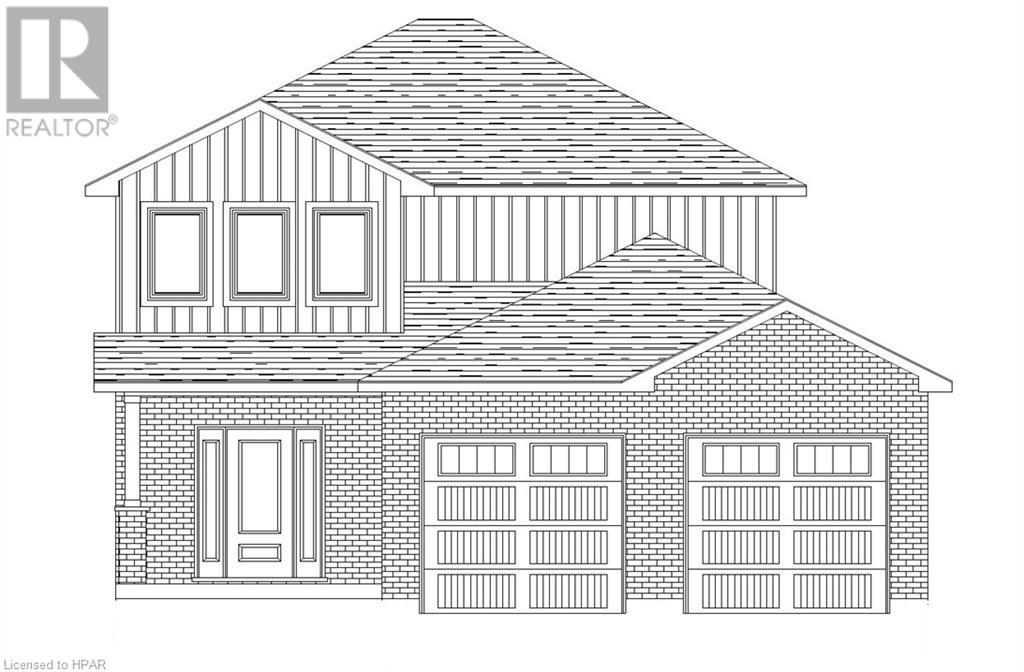3294 Victory Crescent
Mississauga (Malton), Ontario
GREAT FOR INVESTORS.TRIPLE A TENANTS WILLING TO STAY. HOME BACKING ONTO A RAVINE. CLOSE TO ALL AMENITIES. UPDATED ELECTRICAL PANEL, FURNACE. NEWER ROOF, A/C. NEW FENCE. (id:35492)
RE/MAX President Realty
196 Golden Meadow Road
Barrie (Bayshore), Ontario
Location location! Buy right with this premium located bungalow in Barrie's sought after neighbourhood & enjoy the short walk to Tyndale Park located on the shores of Kempenfelt Bay, Lake Simcoe! Parents will appreciate having a top rated public school within view. This all brick bung. offers in-law potential with W/O basement, inside entry to garage, tidy fenced yard for the kids & pets, freshly painted. Excellent choice for families or investors in one of the finest areas in Barrie! **** EXTRAS **** Updates - shingles June 2018, furnace/Air/water heater - November 2023 (id:35492)
RE/MAX Hallmark Chay Realty
40 Simcoe Road N
Ramara (Brechin), Ontario
Wonderful Waterfront Custom Built Home With Garage & Private Boat Slip Allowing Access To Lake Simcoe & Beyond. This Impressive 2 Bedroom 2 Bathroom Offers Bright Open Concept & Vaulted Ceilings With Large Windows. Modern Kitchen Has Built-in Appliances & Walk-out To Deck. Beautiful Living Room Has Gas Fireplace & Walk-out To Water Side Deck. Lagoon City Is An Active Year Round Community With Onsite Marina, Tennis/Pickleball, Restaurants, Private Park & Sandy Beach On Lake Simcoe. Home Offers Propane Gas Furnace & Central Air. Mature Gardens & Landscaping, Beautiful Hedges & Paved Driveway. **** EXTRAS **** Home Offers Ceramic & Hardwood Floors, Most Furnishings Available. Home Is Great For Entertaining Family & Friends. Now Is Your Chance To Be Apart Of A Great Waterfront Lifestyle. (id:35492)
Century 21 Lakeside Cove Realty Ltd.
26 Stephenfrank Road
Toronto (Bendale), Ontario
Great Bungalow boasts a well-maintained home with a wealth of potential. The main floor features a spacious eat-in kitchen, inviting living and dining rooms, and hardwood floors. Freshly painted, the home exudes a warm and welcoming ambiance. 3+1 bedrooms With 2 kitchens separate side entrance for basement apartment ready to be used. 4 car parking with carport, concrete driveway, walkout to huge rear deck with large storage shed. Gas line for bbq **** EXTRAS **** Appliances, (2)Fridge, (2)Stove, Dishwasher, Washer And Dryer, window coverings (id:35492)
RE/MAX Ultimate Realty Inc.
80 Broomfield Drive
Toronto (Agincourt North), Ontario
A Custom Built 5+1 Bdrm Custom Home On A Conveniently Located In Best Part Of Agincourt On A Prime 40.5x130.11 Feet Pie Lot! 4 Years New. Apprx. 6000+ sft living space. Open concept with large windows. Hardwood floor throughout. 12' ft Ceilings On The Main Floor .Modern Kitchen With a Big Centre Island . 2nd Floor 10' ft Ceiling with 5 ensuite bedrooms . Finished walk-up basement with big kitchen, large dinner area, bedroom & theater. 6th Bedrooms With A Full Bathroom .Walking distance to banks, supermarket, restaurants, TTC & more. (id:35492)
Jdl Realty Inc.
83 Bayview Ridge
Toronto (Bridle Path-Sunnybrook-York Mills), Ontario
Bayview Ridge Custom Residence On 3/4 Acre W/ Southern Exposure & Circular Drive. Chateau Style Home W/ Dramatic Curb Appeal Of 9000sf Of Living Area Nestled Amongst Mature Trees & Magnificent Lush Gardens. Spectacular Design By Renowned Architect Richard Wengle. Grand Living In Beautifully Proportioned Spaces W/ Exceptional Ceilings & Opulent Finishes. Inspired Interior Design By Walter Kraehling Bestows Distinctive Character & Ambiance To Each Rm. Classic Centre Hallway Connects Principle Rms & Opens To Stunning Backyard W/ Terrace, Estate Lawn, Pergola & Pond W/ Waterfall. Gather In Comfortable Family Rm W/ Marble FP Or Quiet Pine Paneled Library W/ Custom Bookcases. Exquisite Formal Living Rm & Dining Rm W/ Oak Flrs & Wainscoting. Perfect Chef's Kitchen W/ Bright Breakfast Area. Luxurious Primary Bedrm W/ Sitting Rm, Double-Sided Fireplace, Dressing Rm & Spa-Styled Ensuite. 4 Private Bedrm Suites + Nanny Quarters In Lower Level. A Remarkable Residence In Sophisticated Community. **** EXTRAS **** Elevator Space, Heated Kitchen Floor, Skylights, Temperature Controlled Built-In Garage, & Butler's Servery. (id:35492)
RE/MAX Realtron Barry Cohen Homes Inc.
422 King George Street
Peterborough (Otonabee), Ontario
Beautiful 3+1 Bedroom brick bungalow on very quiet street. Currently it is tenanted. Separate entrance to basement. Potential for in-law suite. Tenant pays $1100.00/per month and is month to month bases. Quick closing if buyer assume tenant, otherwise seller will co-operate with buyer to get vacant possession through notice. 24 hour notice required to see the house. The house has shared driveway with next house #426 King George St. (id:35492)
Exit Realty Liftlock
75 Greene Street
South Huron (Exeter), Ontario
** BRAND NEW HOME LOCATED IN THE BEAUTIFUL & VIBRANT TOWN OF EXETER. CONVENIENTLY LOCATED JUST 30 MINUTES FROM LONDON AND 20 MINUTES FROM THE SHORE OF GRAND BEND. Hospital also near by, THIS SPACIOUS 2-STOREY NEW HOME OFFERS ABSOLUTELY GORGEOUS BEDROOMS+ FAMILY ROOM/ DEN, 2.5 BATHROOMS, WITH PLENTY OF LIVING SPACE. AN AMAZING OPEN CONCEPT KITCHEN WITH AN ISLAND, FP. MASTER BEDROOM OFFERS A WALKI-IN CLOSET ANDA 5- PIECE ENSUITE. MORE GENEROUS SIZED BEDROOMS ON THE SECOND FLOOR. DOUBLE WIDE DRIVEWAY AND 2 CAR GARAGE, ""NO SIDE WALK"". HIGH EFFICIENCY GAS FURNANCE AND CENTRAL AIR. UNFINISHED BASEMENT THAT OFFERS TONS OF STORAGE WITH SIDE ENTRANCE. COME SEE WHAT THIS INCREDIBLE HOME HAS TO OFFER YOUR FAMILY! CONTACT THE LISTING AGENT FOR MORE DETAILS! We take care yours one-month mortgage payment. (id:35492)
Streetcity Realty Inc.
110 Martin Grove
The Blue Mountains, Ontario
Classic 1966 ski chalet/bungalow ideally situated on a coveted dead-end street just steps away from Blue Mountain Resort/Village! Nestled on over a quarter-acre lot enveloped by lush gardens, mature trees, and Magnolias, this home is a nature lover's dream. Enjoy a serene small pond adorned with water lilies, listening to the croaking of bullfrogs from your private deck or sun-room/screened porch. Featuring four spacious bedrooms, each with ample closet space, and two bathrooms. The primary bedroom boasts an ensuite bathroom and a walk-out to another private sun-room or Potting Shed. Throughout the home, you'll find charming touches such as barn board walls, exposed beams, a cozy brick surround ready for a gas fireplace install, a skylight, built-in benches and cabinets, and a striking mountain mural accent wall. A double attached garage with interior access as well as a separate exterior door. Plenty of room on the lot to extend/reconfigure current home or would be suitable for a custom build. Ski, golf, hike, shop, dine, entertainment and more just steps from your door! Short drive to Georgian Bay & area beaches, the town of Collingwood & Thornbury and more! (id:35492)
Royal LePage Locations North (Collingwood Unit B) Brokerage
109 Pike Street
Northern Bruce Peninsula, Ontario
Welcome to your dream retreat on the Bruce Peninsula, where luxury meets nature in this meticulously crafted 12-year-old custom-built raised bungalow. Situated on a serene 2-acre lot near Lake Huron, this 2850 square foot home offers a blend of modern comfort and rustic charm. The home's innovative Insulated Concrete Form (ICF) foundation ensures superior energy efficiency, complemented by in-floor heating throughout for cozy warmth in every season. Arrive home effortlessly with an attached garage, supplemented by a second detached 24 ft by 24 ft heated garage, providing ample space for vehicles, hobbies, and storage. Step inside to discover a chef's delight in the custom kitchen featuring Corian countertops, a convenient corner pantry, and top-of-the-line appliances. The open-concept living area invites gatherings and relaxation, highlighted by abundant natural light and panoramic views of the picturesque surroundings. Downstairs, the walk-out basement offers versatility with a second full kitchen, ideal for guests or as a separate living quarters. Generous eight and a half foot ceilings enhance the spacious feel, creating a welcoming atmosphere for entertainment or leisure. Outdoors, entertain or unwind on the huge elevated composite deck, where stunning vistas stretch over the expansive property. Below, a partially covered patio beckons for al fresco dining or quiet moments immersed in nature's tranquility. This exceptional property on the Bruce Peninsula combines sophisticated design with the allure of its natural setting, promising a lifestyle of comfort and serenity. Whether you seek a permanent residence or a tranquil getaway, this home offers the perfect blend of luxury and practicality. Don't miss the opportunity to make this retreat your own. Schedule your private tour today and experience the essence of lakeside living at its finest. (id:35492)
Sutton-Sound Realty Inc. Brokerage (Wiarton)
20 Crawford Street
North Huron, Ontario
Welcome to 20 Crawford St, a beautiful country setting subdivision just south of Wingham. As soon as you step into this modern side split, you will fall in love. Inside the front door you are greeted by the perfect area to kick off your coats and boots. Up a few stairs you are welcomed by an open area great room featuring a newly custom kitchen with a huge island, quartz countertops, built in appliances and beautiful California Shutters throughout. The dining area and cozy family sitting area does not lack natural sunlight at all. Just off the dining room is a patio door leading you to where you will spend most of your summer, hanging out on the deck and cooling off in the pool. On the main level there are 2 bedrooms & 2 bathrooms including; a primary bedroom with ensuite. On the lower level you will enjoy a large Rec. room - perfect for snuggling up by the gas fireplace on those cold winter nights, an additional bedroom plus a bonus room for the kids or a place for your games, crafts and hobbies. This home has so much to offer, whether you're looking for a large property or perhaps even looking for the opportunity to have a multi-family home. The downstairs could easily be created into a in-law suite or separate living area. Contact your REALTOR® today, to take a look. (id:35492)
Royal LePage Heartland Realty (Wingham) Brokerage
100 Wilkinson Street
Mississippi Mills, Ontario
Reap the charm of Historical Almonte in this imposing 4 bedroom century character brick home on an approximately half acre tree lined corner lot. Main floor features: covered entry porch, kitchen, den/office, flex space used as summer kitchen with a shower room, living/dining room that spans the depth of the home, powder room, covered sunporch, dual entrances. Second floor features: 4 bedrooms, panelled office, main bath with roll top bath. The dual staircases are from the elegant front foyer, and a back staircase from the kitchen makes it easy to sneak down for a late night snack. Municipal water, natural gas, 18kW generator backup with auto change over. As per signed form 244: Minimum 24 IRR on all offers and amendments, Estate sale. (id:35492)
Royal LePage Team Realty
353 Bruce Road 13
Saugeen Indian Reserve #29, Ontario
Escape to your dream waterfront retreat, just 5 minutes from Southampton, sitting on the shore of Lake Huron enjoy activies in Sauble Beach and Saugeen Shores. This charming 2-bedroom, 1-bath family cottage is the perfect sanctuary for your family or a savvy investment opportunity. Nestled on a beautifully treed lot with recent landscaping enhancements, this property offers serene lake views from a spacious deck, perfect for relaxing and soaking in the tranquil surroundings. The cottage boasts a unique shallow entry into Lake Huron, complete with a picturesque boulder, making it ideal for swimming and water activities. A delightful tiki bar adds a touch of tropical flair, creating an inviting space for entertaining friends and family. Inside, the open-concept kitchen and dining area are designed for easy living, while the large family room with a cozy woodstove provides a warm and welcoming atmosphere. Stay connected with internet hookup, and enjoy the convenience of most furnishings being included by the sellers. Water is sourced directly from the lake, and the property is equipped with a septic system, ensuring comfort and convenience, with a lease fee of $9,000 and a service fee of $1,200, this cottage offers excellent value. The closing date is flexible, with the sellers open to immediate possession. Don't miss out on this rare opportunity to own a piece of paradise on Lake Huron. Embrace the ultimate summer lifestyle with endless days by the water in this enchanting waterfront cottage. (id:35492)
Keller Williams Realty Centres
18 Church Street N
St. Marys, Ontario
Classic Downtown 6-plex. The Garnett House, one of St. Marys' original limestone buildings, was constructed in 1865 and is situated across from the Town Hall and Library. This property includes numerous additional features, such as a separate 35' x 85' limestone building offering various possibilities or extra storage. Additionally, there are 10 garage rental units that currently generate supplementary income. With parking available for up to 24 cars, space is abundant. The current owner has completed numerous updates over the years, including replacing most windows, rebuilding the Mansard roof, and making various upgrades to most units. The property sits on a large lot measuring 149' x 148', providing potential for further development. This is a unique opportunity to own a building where investment and history converge. View the floor plans, photos, photos and layout and then call your REALTOR® discuss this opportunity! (id:35492)
RE/MAX A-B Realty Ltd (St. Marys) Brokerage
32 Apple Street
Brockville, Ontario
Welcome to 32 Apple St, Brockville. Triplex potential. This home is truly one of a kind and must be seen to be appreciated. This 1834 stone home, originally the John McMullen house has been lovingly restored in the past 10 yrs and features 3 distinct living spaces, perfect for generational families. The main level boasts hardwood & porcelain floors throughout. The open concept living room/dining room/kitchen are complete with Corian countertops, an abundance of cupboard space and beautifully accented by the exposed stone wall. The main level finishes off with the primary bedroom/4pc ensuite, an office, 2pc bath and m/f laundry. Upstairs you’ll find a complete 2nd living space again with hardwood flooring, an open concept 2nd kitchen/living room/dining room, 2 more bedrooms a gorgeous 3pc bath with cultured marble in the shower. The 3rd level offers a perfect space for a kids play area or a craft room. The rear of the home has a beautifully completed studio inlaw suite. (id:35492)
Homelife/dlk Real Estate Ltd.
565 Rogers Road
Listowel, Ontario
Experience the ultimate summer getaway at 565 Rogers Road in Listowel! This stunning O'Malley 2-storey home offers over 3000 sq ft of finished living space, filled with impressive upgrades. The main floor features 9ft ceilings with potlights and beautiful hardwood flooring including in the formal dining area. The living room overlooks the backyard and has a cozy gas fireplace. The kitchen is a highlight with granite countertops, seating at the island, and ample storage including a pantry. The basement is fully finished with a rec room and 3-piece bathroom. Upstairs, you'll find 4 spacious bedrooms, including the master bedroom with a raised ceiling and beautiful backyard views. The master ensuite boasts a double sink, glass shower and leads to the incredible walk-in closet. The laundry is situated upstairs with an additional sink and additional storage space. The backyard is an oasis with a fenced yard, inground pool, hot tub, covered pergola, and additional seating area. With a covered porch, four car parking, and a double car garage, this home has great curb appeal. Don't miss out on the chance to see this incredible property - contact your agent today to book a showing at 565 Rogers Road. (id:35492)
Keller Williams Innovation Realty
15433 County 18 Road
Lunenburg, Ontario
Looking for a Hobby Farm sitting on approx. 20 acres? This original farm house built in the early 1900s offers tons of space for you and your family. TLC is required but the main floor consists of a large kitchen, bright living room that leads to a large covered veranda, spacious dining room, laundry room plus a main floor 3 piece bathroom. Upstairs you will be greeted with an office area and 2 additional bedrooms. The basement offer tons of space for the utility room and storage. Nestled in the back you will discover a large 22 by 100ft building that once once a kennel but offers many possibilities. This private property offers a separate entrance that will bring you to the back of the acreage where recreation awaits plus a few open fields!! Many options for the atv lover, nature walks, or even just for observing nature at its best. There is a gravel pitt in the back that has not been actively used in years but has the potential to bring in a cash flow. (id:35492)
Exsellence Team Realty Inc.
56 Highway #53 Highway
Burford, Ontario
Welcome to this extraordinary 122-acre farm (never grown ginseng) property that perfectly blends agricultural productivity, serene natural beauty, and versatile living spaces. Conveniently located on Highway 53 between Burford and Cathcart, this property offers everything needed for successful farming operations and comfortable rural living. Fronting on two roads with 85 acres of productive, rented land providing a steady income stream, and +/- 35 acres of natural woodland ideal for the nature lover, this land is both functional and beautiful. A picturesque creek (Whiteman's Creek) meanders through the property. The spacious (3600 sq foot) multi-unit farmhouse includes a total of 6 bedrooms and 3 bathrooms, perfect for accommodating extended family or rental opportunities. Attached single car garage. Drilled Well. An ample open yard space is designed for efficient delivery and loading of trucks. The farm is equipped with grain storage silos and elevators for secure and efficient harvest storage. An expansive 8,600-square-foot heated Quonset barn, recently refurbished, provides excellent storage for combines and farm equipment and includes an office space and bathroom for added convenience. The large frontage on the main road of Highway 53 ensures easy access and high visibility. Close to the HWY 403 corridor. This prime location offers a blend of rural tranquility with convenient access to the amenities and services of Burford and Cathcart. Whether you are an established farmer looking to expand or someone seeking a peaceful rural lifestyle with business potential, this farm has everything you need. Don’t miss out on this exceptional opportunity— schedule a viewing and experience the full potential of this remarkable farm property! (id:35492)
RE/MAX Twin City Realty Inc
9499 Maas Park Drive
Mount Forest, Ontario
Welcome to your new home in the country! This charming Century farmhouse sits on nearly 2 acres, offering a perfect mix of historic charm and modern amenities. This property provides a peaceful retreat with all the conveniences close by. As you step inside, you'll notice the thoughtfully renovated kitchen and baths, styled in a modern farmhouse design. The kitchen is ready for your culinary adventures, with plenty of counter space and modern appliances. The bathrooms blend old and new seamlessly, creating a comfortable, stylish place to unwind. Updates include brand-new countertops, stainless steel appliances, and custom cabinetry that make meal prep a breeze. Other updates include a new furnace (2017), HVAC system (2021), AC (2021), electrical panel (2021), and kitchen and appliances (2022), ensuring everything is in top-notch condition. The house features a moody color scheme that adds a touch of coziness and sophistication. Imagine spending your evenings by the woodstove, with its warm glow creating the perfect atmosphere for relaxation. Each of the four bedrooms has its own unique charm, making it easy to find your favourite spot. The bathrooms were updated in 2022, blending modern style with timeless charm. Outside, the almost 2 acres provide plenty of space for outdoor fun and activities. Kids will love the tree house, a magical place for play and imagination. The three-car detached garage offers ample space for your vehicles, tools, and storage. The property includes a large garden area, perfect for those with a green thumb, and a newly installed patio ideal for outdoor dining and summer barbecues and invisible fence to keep your pets safe without obstructing your view. Located in a quiet rural subdivision, this home offers the tranquility of country living while being just a short drive from Mount Forest's amenities, a place where you can enjoy the simple pleasures of life, surrounded by nature and the charm of a historic home. (id:35492)
RE/MAX Icon Realty
332 Main Street
Deseronto, Ontario
Welcome to your dream home in the heart of Deseronto, offering stunning views of the Bay of Quinte! This spacious main unit is designed for comfort and convenience, featuring a well-equipped kitchen, a cozy dining area, a bright living room, a relaxing family room, and a luxurious primary bedroom. The main level also boasts a full 4-piece bath and an additional 2-piece bath, providing ample space to unwind and entertain guests. The second level offers a self-contained apartment, perfect for guests or rental income, complete with 2 bedrooms, a full bath, a kitchen, and a living area. This versatile space adds significant value and potential to the property. Step outside to find a beautiful 20' x 40' patio, ideal for outdoor dining and relaxation, along with a convenient 1-car attached garage. The property is meticulously landscaped, offering a clean, bright, and tidy exterior with picturesque lake views. Zoned for various opportunities, this home presents endless potential for both personal enjoyment, business and investment. Don't miss your chance to own this exceptional property in a desirable location! (id:35492)
Mccaffrey Realty Inc.
1277 Sunnidale Road
Springwater, Ontario
Welcome to this one-of-a-kind custom-built sidesplit home, perfectly situated on a spacious 120x193ft lot. Designed with versatility in mind, this property is perfect for multi-generational families seeking extra space or buyers looking for income potential on every floor. Step inside and be captivated by the enormous basement with high ceilings, offering abundant living space for relaxation and entertainment. The basement also features a stunning wet bar in the games room making for a first-class entertainment area. The home boasts a large open-concept kitchen, perfect for family gatherings and culinary adventures. Fitness enthusiasts will appreciate the dedicated home gym, ensuring you can stay active without leaving the comfort of your home. Additional highlights include a 900 sqft garage with separate heating, ideal for car enthusiasts or those in need of a spacious workshop. The 200amp breaker ensures the home is well-equipped to meet all your electrical needs. This property truly must be seen to be believed. Don’t miss out on the opportunity to own this unique gem that offers endless possibilities for comfortable living and entertaining. Schedule a viewing today and imagine the incredible lifestyle that awaits you! (id:35492)
Sutton Group Incentive Realty Inc. Brokerage
255 Concession 5 Road W
Tiny, Ontario
Nestled on a flat just over an acre, expansive lot, this Log Bungaloft epitomizes rustic elegance and modern convenience. The home boasts three spacious bedrooms, distributed across the main and upper level, ensuring ample privacy and comfort for the entire family. The heart of the home, a modern kitchen is equipped with stainless steel appliances and a central island, perfect for culinary adventures and family gatherings alike. Large windows throughout the home invite natural light and views of the surrounding mature trees, creating welcoming ambiance.The lower level of this home is a self-sufficient retreat, ideal for extended family or guests. It features two additional bedrooms, a full bathroom, a second kitchen and a luxurious sauna, combining functionality with relaxation. This level offers a unique blend of comfort and privacy, making it perfect for multi-generational living or as a potential income suite. The attention to detail and quality craftsmanship is evident throughout, from the selected finishes to the thoughtful layout. Outside, the property continues to impress with its exceptional amenities. The large lot provides plenty of space for outdoor activities and is adorned with mature trees that offer both beauty and privacy. An above-grade pool invites you to cool off on summer days, while the detached garage offers additional living space, perfect for a studio or guest accommodations. This Log Bungaloft is more than just a home; it's a lifestyle. Whether you're entertaining guests, enjoying family time or seeking a peaceful retreat, this property truly has it all. (id:35492)
RE/MAX Hallmark Chay Realty Brokerage
201 Cedar Island Road
Orillia, Ontario
Welcome to a Stunning Waterfront Property with Incredible Panoramic views of Lake Couchiching. Located on the In-Town Cedar Island with 78 ft of Waterfront. The property is close to Shopping, Restaurants, Parks and Walking Trails. Professionally renovated featuring a Newly Construction Boat house completed in the Summer of 2019. The Boathouse is 600 sqft of insulated and finished flex space with thermal pane roll up doors and independent heating/cooling system and marine rail compatible. Atop the Boathouse is an 800 sqft Roof Top Patio; every Entertainer's Dream with frame-less glass railings, outdoor fireplace, luxury outdoor kitchen with island and a Napoleon built-in BBQ & refrigerator. Large Dock for many boats and seating area's. Freshly landscaped, updated electrical, new heating/cooling systems. Municipal Services. Oversize drive through 2 car garage with 600 sqft loft. Water Lot extends into Lake Couchiching. This Gem is the whole Package, Move-In before Summer Ends! The exterior boasts beautiful landscaping with over $150k of front/back walkways, patios, gardens and lawn irrigation system for low maintenance. This home was completely painted inside/outside for that bright striking appeal. (id:35492)
RE/MAX Crosstown Realty Inc. Brokerage
Lot 2 Nelson Street
Mitchell, Ontario
Welcome to Mitchell's vibrant southwest end where Feeney Design Build is proud to present one of its newest offerings: a stunning 1,788 sq. ft 3 bedroom two-storey home. Nestled in a thriving community, this residence promises not just a house, but a place you'll proudly call home. Featuring a spacious layout, enjoy an open kitchen, dining and living room plan ideal for modern living and entertaining guests. The grand foyer welcomes you as you step inside, setting the tone for elegance and comfort. Convenient main floor laundry ensures practicality without compromise. On the second floor, retreat to the large primary bedroom complete with an ensuite bathroom and a walk-in closet. Upstairs also features 2 additional bedrooms and full bathroom. Feeney Design Build understands the importance of personalization. When you choose our homes, you have the opportunity to complete your selections and tailor your new home to reflect your unique style and preferences. Committed to delivering top-quality homes with upfront pricing, our reputation is built on craftsmanship and attention to detail. When you choose Feeney Design Build you're not just choosing a builder, but a partner in creating your dream home. Whether you're looking for a spacious family home, a cozy bungalow or a charming raised bungalow, Feeney Design Build is here to make your dream a reality. Don't miss out on this opportunity to own a top-quality product from a top-quality builder! (id:35492)
Sutton Group - First Choice Realty Ltd. (Stfd) Brokerage









