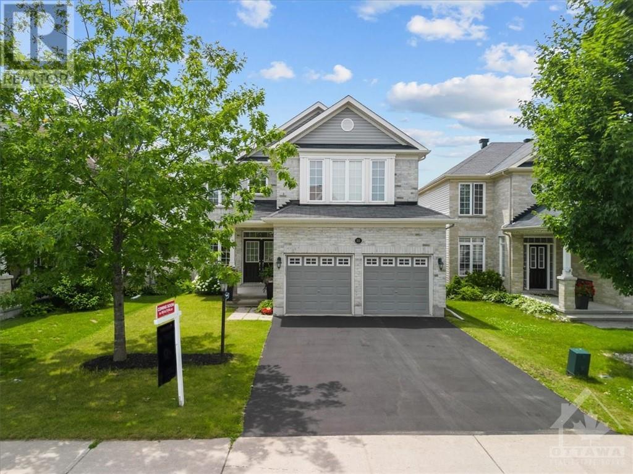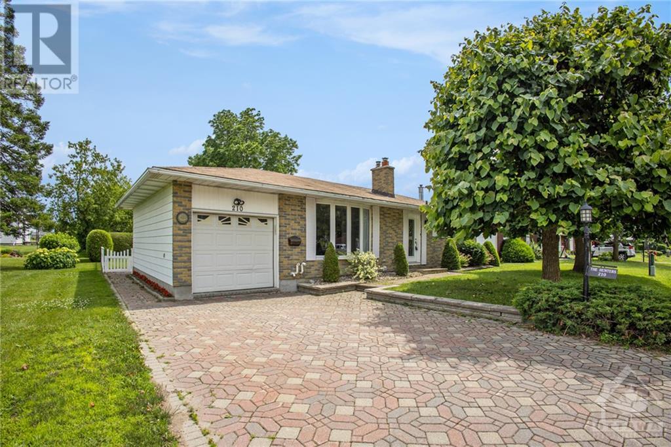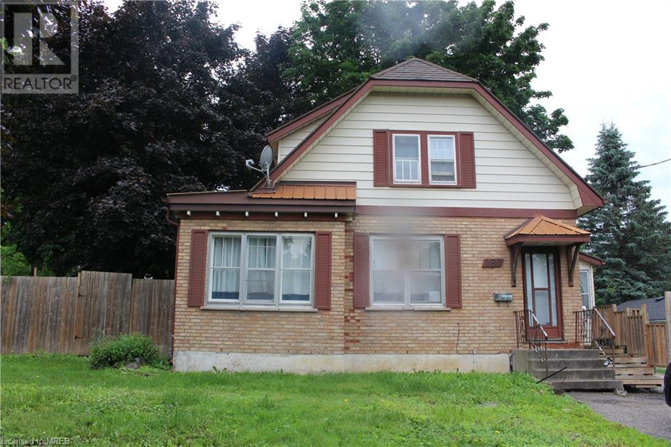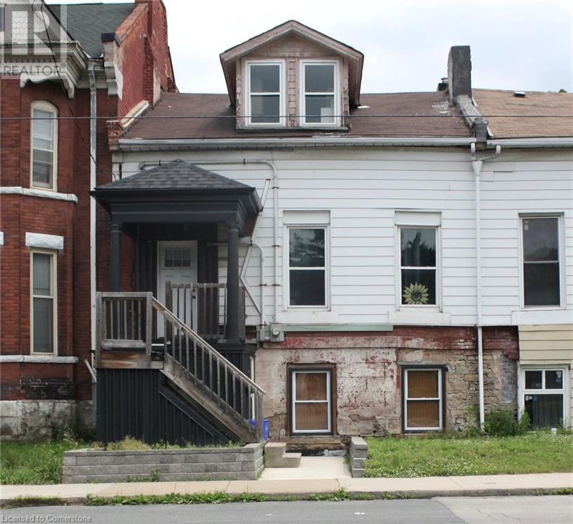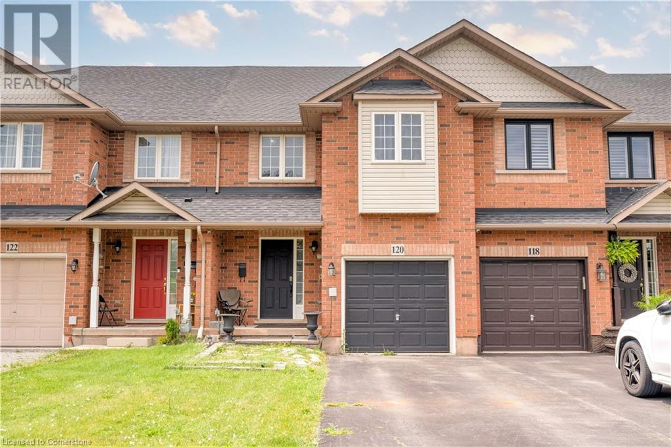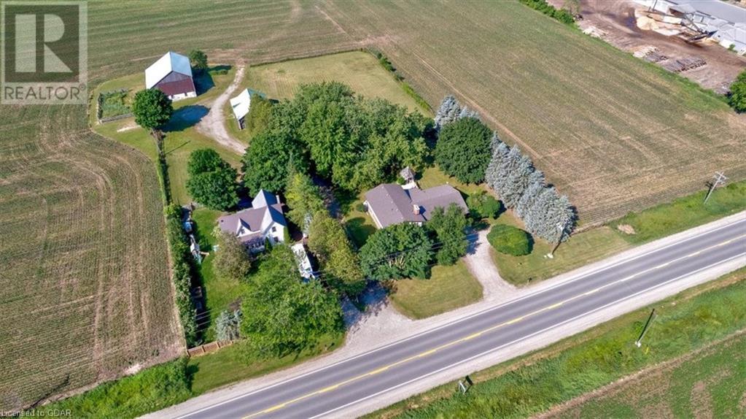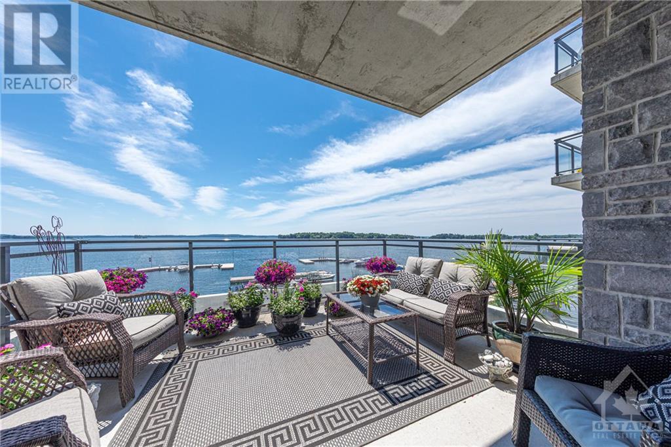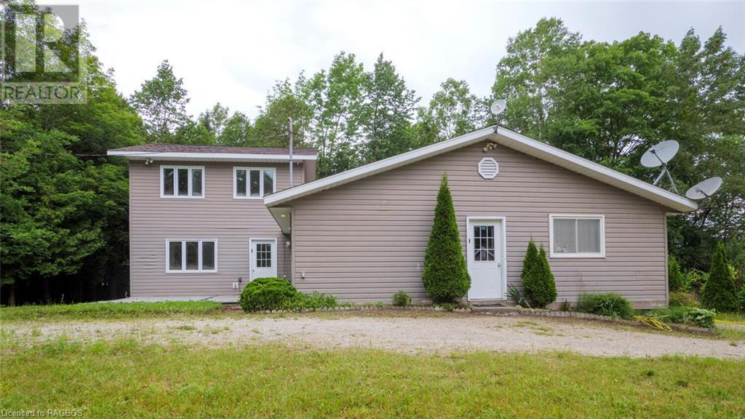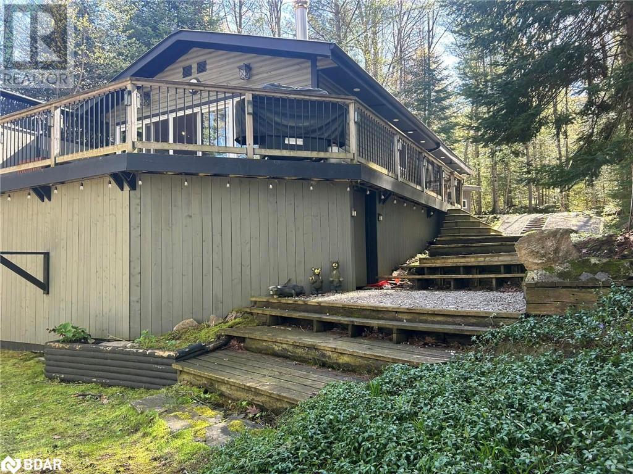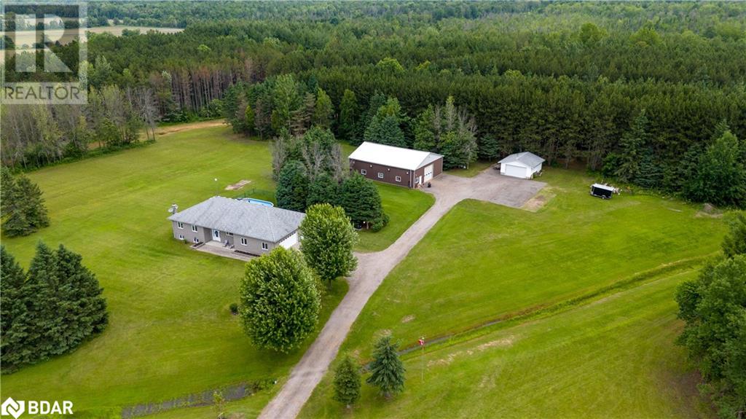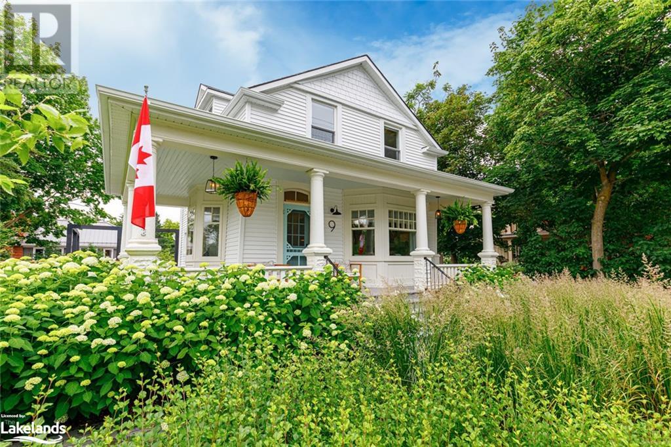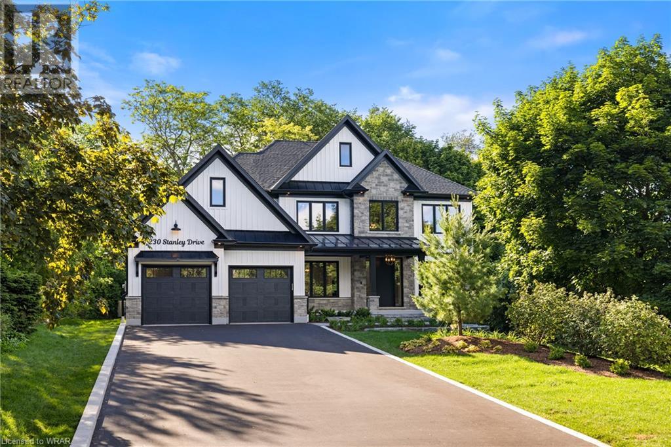311 Lecanto Terrace
Ottawa, Ontario
This home embodies modern grandeur in the desired Stonebridge golf community. Built in 2010 by Monarch a builder renowned for exceptional quality, meticulously maintained. The grand 2storey foyer features modern glossy 12x14" tiles complemented by impeccable hardwood flooring. The main level boasts a gourmet kitchen w convenient access to an elevated two-tiered deck perfect for hosting/ relaxing in the privacy of 2 gazebos on a large southern exposed lot. The formal living & dining rooms feature expansive windows. The master suite offers a luxurious 4-pc ensuite & a spacious walk-in closet. 4 additional bedrooms on this level are generously sized w one offering a cheater door to the main bathroom complimented by elegant catwalk overlooking foyer. Recently finished contemporary basement offers 2 large bedrooms w lookout windows, a kitchenette, TV lounge, den, storage rooms, walk-in closet, & modern glass-shower full bath. Completed in '19 backyard offers low maintenance living (id:35492)
Coldwell Banker Sarazen Realty
210 Elliott Street
Kemptville, Ontario
Are you a first time home buyer looking for a great opportunity or perhaps to downsize from your two storey? Look no further, this meticulously maintained home offers such a great design to enjoy the abundance of sunshine and light throughout the home. The home has gleaming hardwood floors, along with granite countertops and a beautiful sunroom to enjoy sitting in and overlooking a beautiful back yard. This room can be turned into a large area for a large primary bedroom if you wish. The other two bedrooms on this level are a great size along with a main floor bath. The lower level has a great family room, bedroom and a den for the work at home convenience along with a second bath. Lots of love has gone into this home and awaiting a new family to enjoy it. Some photos are digitally enhanced. (id:35492)
Bennett Property Shop Realty
280 Finkle Street
Woodstock, Ontario
0.5 + Acres In The Middle of The City Wow. This Property Is Located Minutes From 401 And Has Tremendous Development Potential. More than 315 Ft Deep, Dog Park, Southside School, Southside Park, Downtown And Fanshawe College On Walking Distance. Don't Miss Out On This Opportunity. Treat for Contractor & Developers. 2 Lot Severance Has Been Approved Located very close to Park, Schools, College. (id:35492)
Homelife Miracle Realty Ltd
107 Wellington Street S
Hamilton, Ontario
Possibility abounds in this LEGAL TRIPLEX nestled into the heart of Hamiltons Corktown Neighbourhood. Weather your an investor, renovator or just wanting to and your own style to a blank palette, this is the perfect property for you. With over 2300 sqft of living space spread amongst the 3 units, a large double car garage and 3 additional parking spaces all this needs is some TLC to make it the income property of your dreams. (id:35492)
Certainli Realty Inc.
368 Queen Street
Niagara-On-The-Lake, Ontario
LOOK NO FURTHER! Live the ultimate Niagara-On-The-Lake lifestyle in this PRIME LOCATION, residing in this charming Edwardian Residence (Circa 1906) Complete w/ wrap-around porch & spectacular water views across the NOTL Golf Course & Lake Ontario. Walk to world class theatre, restaurants, boutiques, and more. This spacious home filled w/ character & periodic details has been lovingly cared for & updated. The main flr is perfect for entertaining or relaxing. This flr includes elegant living rm, spacious formal dining rm, home office, den/library, gourmet kitchen w/ large island & eat-in area. Two fireplaces, laundry rm & guest bath complete this flr. Notice the original staircase as you enter the upper level. Here you will find a large primary bedrm suite w/ water views, 3 generous closets & ensuite. There are 2 addtnl bedrms & full bath on this floor. BONUS SPACE is a coach house w/ kitchenette & 3-pc bath, currently used as an artist’s studio. So many possibilities for this space. 2 Addntl outbuilding/sheds for storage.The gardens are full of vibrant greenery, plants, trees & shrubs creating an inviting atmosphere, including a pond w/ flowing waterfall & outdoor dining space. The long driveway provides ample parking leads to the rear yard, covered bk porch & addtnl entrance to the home. Many upgrades in the recent years listed on the feature sheet attached. Just imagine those lazy summer days enjoying a cool beverage watching the world go by in your own private retreat. (id:35492)
Right At Home Realty
8445 Sweet Chestnut Drive
Niagara Falls, Ontario
Welcome to your dream home! This impressive 2,905 sqft two-story residence boasts a fantastic floor plan with separate living and dining areas, a large eat-in kitchen with quartz countertops, a gas stove, stainless steel appliances, a coffee bar, and beverage fridges. The double-sided fireplace seamlessly connects the kitchen and family room. With pot lighting and soaring 9ft ceilings throughout, the home exudes elegance. The grand oak staircase leads to the ultimate retreat: a primary bedroom with a luxurious dressing room style 5pc ensuite bath with walk-in closets. Two bedrooms share a convenient Jack and Jill ensuite, while the fourth bedroom features a private ensuite and balcony. Enjoy the convenience of bedroom-level laundry. The fenced backyard is a private oasis with a large entertainer’s deck and green space, perfect for kids and pets, with no rear neighbors. The unspoiled basement offers endless potential with a 3pc bath rough-in. Minutes from the highway, top-rated schools, Costco, Walmart, and the new hospital, this home is in an amazing location combining convenience with tranquility. Don’t miss out on making this house your forever home! (id:35492)
RE/MAX Escarpment Golfi Realty Inc.
216 Plains Road W Unit# C205
Burlington, Ontario
Wonderfully bright & spacious 2bedroom 2 bath condo, facing a lush green landscape from an oversized balcony in sought after Oakland Greens, a group of 6 buildings only 4 floors high. The kitchen has JUST been upgraded w/stainless steel appliances, quartz counters, undermount sinks, taps and white cabinetry. Baths have new lighting & new electrical switches thruout, plus 2024 installed heating & a/c. Status certificate available. Underground parking #205 & Locker #205. Includes a party room, an EV plug in & a car wash station. Fabulous Aldershot location close to the RBG, shopping, restaurants, public transit & The Burlington Golf Club. Please include 801 and Schedule B. 48 hour irrev. RSA (id:35492)
Royal LePage State Realty
120 Peachwood Crescent
Stoney Creek, Ontario
Spacious freehold townhouse in a convenient Stoney Creek location. Featuring 3 bedrooms, 3 bathrooms, and 1,614 sq ft, this home offers great potential. The partially finished basement provides additional space for customization. Enjoy the private yard, single attached garage, and driveway parking for 2 vehicles. This property needs some TLC, making it a perfect opportunity for those looking to add their personal touch. Located in a prime location in Stoney Creek close to all amenities including public transit, QEW, schools, shopping, restaurants, and more! All appliances, furnace, air condition and roof are under 5 Years old. (id:35492)
Keller Williams Edge Realty
334 Dufferin St
Thunder Bay, Ontario
Introducing an exceptional investment opportunity! This property features three self-contained units - a 1-bedroom basement, a 2-bedroom upper unit, and a 3-bedroom with a full basement included. With a spacious backyard, off-street parking, and recent updates including shingles done in 2013 and some updated windows, this property is not to be missed. The boiler heat system ensures efficiency and comfort. Conveniently located near the law school and Lakehead University, this property offers great rental potential. Act fast - the main floor unit will be vacant! (id:35492)
Streetcity Realty Inc.
32 Sunrise Court
Ridgeway, Ontario
Welcome to 32 Sunrise Court located in the award winning Ridgeway By The Lake community. Pride of ownership is evident throughout this well thoughtout adult community. This gorgeous bungalow (the Norfolk Model) offers 2+1 bedrooms and 3 bathrooms, plenty of windows for natural light, elevated ceilings, and a cozy sunroom with access to the deck and backyard. The kitchen comes with a gas stove, quartz countertops that are as beautiful as they are functional. The primary suite is a retreat with an ensuite bathroom featuring a jacuzzi tub. The property is tastefully landscaped, with a private backyard and no rear neighbours, providing a serene and tranquil environment. Residents have access to the Algonquin Club (for $90 monthly) which includes use of the swimming pool, fitness room, billiard room, library, banquet room and saunas. Close to Lake Erie, the Friendship bike trail and historic downtown Ridgeway. (id:35492)
Revel Realty Inc.
5339 Highway 9
Clifford, Ontario
Welcome to this 36.6-acre hobby farm, where tranquility meets opportunity in a prime location. This breathtaking countryside property offers a perfect escape from the demands of city life, blending rural charm with modern convenience. A haven for hobby farmers, it seamlessly combines privacy with accessibility, boasting around 20 acres of workable land (currently rented), a barn, and a shop that could be your dream workshop! Tucked near the creek at the back of the property, there's NE zoning for those interested in conservation. This farm has been used for both horses and cattle, and with its highway location, it's a prime spot for a market garden or other business ventures. Inside this well-laid-out 1978 side-split bungalow, you'll find 3 bedrooms and 2 bathrooms, with the primary bedroom offering ensuite privileges. The family room features a beautiful custom fieldstone wood fireplace, perfect for family gatherings. Hardwood floors run throughout the kitchen and dining room, which flow seamlessly together, creating a cohesive space. From the kitchen, step into the sunroom where you can enjoy your morning coffee with views of the landscaped yard, gardens, fields, and countryside. Downstairs, there's a third bedroom, a spacious rec room with a wood stove, a second bathroom, and laundry facilities. This level also offers a walkout to the backyard and a large deck. Updates include a new furnace and AC installed in 2022, a water softener replaced in 2017, and a roof replaced in 2014. Whether you dream of starting your own farm, expanding an existing operation, or simply enjoying the tranquility of country living, this property is tailor-made for you. Don't miss the opportunity to make this rural retreat your own! (id:35492)
Keller Williams Home Group Realty
116 Seneca Street
Point Clark, Ontario
Three season cottage that has ample room for all your family with 3 bedrooms, 4 pc Bath, large family room and as a bonus you also can enjoy a 19 x 10 Sunroom. This property boasts privacy, a 12 x 16 detached garage for all your storage needs, and 2 decks or patio's so you can sit out and enjoy your morning coffee or nightly glass of wine. As an added bonus this property comes almost completely furnished so pack your bags and enjoy the cottage lifestyle!! Leisurely 15 min walk will take you to a nice sand beach, Historic Lighthouse and boat launch to enjoy your Summer!! (id:35492)
RE/MAX Land Exchange Ltd Brokerage (Pc)
374 Carolyn (Sat402fk) Street
Cavan Monaghan, Ontario
If you love cooking at your permanent site, the Sandpiper 402FK will be the perfect addition to your lifestyle. Featuring a spacious front kitchen layout, the large picture windows up front offer a tranquil view of nature. Endless countertop space ensures that you always have enough room to cook, without being cramped, the. This unit comes complete with a walk-in shower plus a seat, as well as theatre seating with a hidden bed for extra guests. Also offering: a 19 ft awning, outdoor speakers, King Size back Primary bedroom with wall to wall built in closet space. Front and back AC units, Propane Heat, ceiling fan, tinted windows for daytime privacy & pull down shades for evening privacy. Sleeps 4 comfortably. Requires a 50 amp service. Available to be taken off-site to a location of your choice. All showings to be pre-booked with the Listing Broker. **** EXTRAS **** Resort offers 5 month Site Occupancy fee $5500 + HST include Winter Storage, Hydro, Water, Sewer, Resort Internet, Use of Common area. Pets on leash. Quiet Adult Resort. Activity Committee with planned events, socials, potlucks & horseshoes (id:35492)
Coldwell Banker Electric Realty
129a South Street Unit#210
Gananoque, Ontario
Discover the charm of riverside living with this exquisite 2-bedroom condo on the shores of the majestic St. Lawrence River. Perfectly designed for those who appreciate the finer things in life, this property offers an extended SE facing patio for seamless indoor-outdoor living, complete with a private marine dock for water enthusiasts. Enjoy an array of luxurious amenities, including a fully equipped gym to keep you fit, a party room for entertaining guests, and a heated garage for your comfort and convenience. Located just a short walk from downtown shops, you can explore the local cuisine and enjoy the culture of this majestic town. Plus, the renowned Gananoque Playhouse theatre is right at your doorstep, offering exceptional performances during the summer months. Imagine waking up to stunning river views, enjoying your morning coffee on the patio, and setting off for a day on the water from your very own boat slip (included!) (id:35492)
Sotheby's International Realty Canada
1118 Edythe Avenue
Cornwall, Ontario
BEAUTIFULLY UPDATED 3 BEDROOM BRICK BUNGALOW IN RIVERDALE which is available for immediate possession & is in move-in condition. This home has been nicely renovated with contemporary kitchen cabinets, an updated main floor bath and 2pc bathroom in the basement, easy to maintain luxury vinyl flooring throughout and has been completely redecorated/painted - ready for the new homeowner to move in. This home is located in a quiet/peaceful Riverdale residential neighbourhood and is perfect for a growing family as it is located within walking distance to parks, public transit, schools and the canal lands/recreational area on the banks of the St. Lawrence river. The home is heated with a contemporary high efficiency forced air gas furnace + central air & all the appliances in home are included in the purchase price. The home is easy to show and well worth your time to view. Seller requires SPIS signed & submitted with all offer and 2 full business days irrevocable to review any/all offer(s). (id:35492)
Cameron Real Estate Brokerage
364 Third Ave
Sault Ste Marie, Ontario
Step into this delightful 3 bedroom, 1.5 storey home offering convenient one-level living. The main level boasts two bedrooms, a spacious back foyer with ample closet/storage space, updated laminate flooring throughout, a cozy living area, and a refreshed eat-in kitchen with newer countertops and sink. The large main bath/laundry includes a walk-in shower for added convenience. Upstairs features an additional bedroom plus a den/bonus room, providing versatile living space. Outside, enjoy newer siding, a durable metal roof, upgraded exterior doors, efficient gas forced air heating, and central air conditioning. Relax or entertain on the back deck, and take advantage of the detached one-car garage and large storage shed/workshop. Don’t miss out—call today to schedule a viewing of this charming home! (id:35492)
RE/MAX Sault Ste. Marie Realty Inc.
1477 Highway 6
South Bruce Peninsula, Ontario
Set amidst the natural beauty of 20 acres on the stunning Bruce Peninsula, this 4 season home provides space for the whole family to enjoy, whether as a recreational property or a full-time home. The property features 4 large bedrooms and generously proportioned principal rooms, including an eat-in kitchen, and a spacious living room with a wood stove, ideal for curling up beside on those winter evenings. An added bonus is the family room, with a pellet stove to make you feel warm and snug, which invites everyone to gather for games, laughter or a good movie. This home was designed to bring the beauty of the property in through the expansive windows that abound, providing natural light to flow throughout. If you are looking for reliable internet to work from home, look no further! A transferable agreement with GBTEL offers unlimited internet for the homeowner plus includes an annual payment for the placement of a communication tower on the property. There is plenty of opportunity to enjoy the outdoors, as you wander and explore the acreage with its mix of trees and beautiful moss-covered rocks. There is even a small outbuilding with five stalls to accommodate some small livestock. Conveniently located on Highway 6, this property is just 10 minutes north of Wiarton with its many amenities and recreational opportunities, including a beautiful park with a sandy beach, a boat launch, marina, community centre, curling club, hospital, school, shops, restaurants and so much more. This home, which has so much to offer, has seen several upgrades including: roof on the two storey portion (2022) freshly painted interior (2023), Washer, Dryer, Fridge (2023) and Water Pump, Water Softener, Filter System (2022) Hot Water tank (2024). It comes turn-key with all you will need to enjoy life on the Bruce Peninsula. (id:35492)
RE/MAX Grey Bruce Realty Inc Brokerage (Tobermory)
1018 Bingo Lane
Norland, Ontario
Escape to your own private retreat along the serene shores of the Gull River. Discover this exquisite cottage,meticulously maintained. Step inside to find a harmonious blend of space and light, with three inviting bedrooms, an airy open-concept kitchen and living area, and expansive windows that frame picturesque views of the outdoors. Entertain effortlessly on the spacious deck, where family gatherings and BBQs are elevated by the tranquil ambiance of the property. Delight in the beautifully landscaped grounds, offering easy navigation and a waterfront oasis that caters to every preference. Whether you crave the soft sands of a shallow beach or the thrill of deep-water adventures off the dock, or the call of the loons, this waterfront haven has it all. Indulge in leisurely afternoons basking in the sun atop the expansive lounging area, orembrace your adventurous spirit with exhilarating leaps into the refreshing waters below. Beyond the bounds of your personal sanctuary, embark on scenic boat rides up the river to Moore Lake —beckoning with opportunities for water sports and angling escapades. For additional accommodation, a generous Bunkiea waits, ensuring ample space for overnight guests to unwind in comfort. With virtually everything included,this turnkey property invites you to embrace a lifestyle of leisure and exploration amid the breathtaking beauty of the Gull River. (id:35492)
RE/MAX Crosstown Realty Inc. Brokerage
385073 4th Concession A
Grey Highlands, Ontario
Discover an exceptional 99.6-acre luxury farm estate, where every detail speaks of craftsmanship & thoughtful design. This impressive property boasts a magnificent post and beam house meticulously crafted by Yankee Barn Homes, drawing inspiration from Ina Garten's renowned kitchen design. The main floor captivates with a soaring two-storey douglas fir post & beam kitchen & dining area, featuring a Rumford design wood-burning fireplace. Seamlessly integrated, the open-concept living room offers views from every window, bathing the space in natural light. Step into the inviting front foyer leading to a 2-piece bath & main floor laundry, perfectly situated before the att'd triple+ car garage. The primary bedrm suite on the main floor ensures comfort & convenience for single-floor living. Upstairs, you'll find a bedrm with ensuite bath & a bunk rm and a full bath. A loft space overlooks the kitchen, perfect for a TV area complemented by adorable storage spaces that double as playfort for children. A 4th bedrm & full bath, family room equipped with a TV projector & screen, along with a kitchenette, makes this level perfect for multi-generational living. The lower level walkout features a bar, rec room, full bath, 5th bedrm, 2nd laundry rm & a cold cellar for your favourite beverages. Outside, an inground saltwater pool installed by Dream Pools in Oakville invites outdoor gatherings. The property includes a det'd garage for addt'l storage, alongside a bank barn in good condition. The expansive grounds encompass beautiful farmland with nearly 60 acres of workable land, a 5-acre natural pond, & a creek flowing into a 1/3-acre fishing pond. A 20-acre hardwood bush adds to the property's charm & versatility. This extraordinary estate is an ideal setting for entertaining family and friends & offers the perfect opportunity to operate as a private retreat. Experience the epitome of luxury country living in this meticulously designed & thoughtfully appointed farm property. **** EXTRAS **** All showings must be booked via Broker Bay MLS# 40605659 (id:35492)
RE/MAX Summit Group Realty
262 Kettle Creek Drive
Central Elgin (Belmont), Ontario
Charming Bungalow in Belmont, Ontario.Welcome to this immaculate one-owner home, which boasts a perfect blend of comfort, privacy, and functionality.Features:. 2 spacious bedrooms, including a primary bedroom with a 4-piece ensuite on main floor, 2 1/2 bathrooms, 1 4pc on the main floor, 1 3pc. on the main floor, and a 2pc bathroom in basement . Separate dining room, living room, and family room on main floor . Large 2 car garage for ample parking and storage , fully fenced backyard oasis, complete with a storage shed, deck, and lush greenery for ultimate privacy, granite counter tops, door leading from kitchen to deck.Basement Delights - cozy family room for relaxation and entertainment . handy storage area for organizing your belongings, small workshop for the DIY enthusiast, extra room for a home office, hobby space, or guest room. Additional Highlights:. Immaculately maintained by original owner. Move-in ready, perfect for a stress-free transition . All furniture is available for purchasing, prices are negotiable. with a August 1 closing date in mind..Dont miss out on this incredible opportunity to own a piece of Belmonts charm. (id:35492)
Exp Realty
55 Vanilla Trail
Thorold, Ontario
Introducing 55 Vanilla Trail. A stunning end unit townhouse located in the growing Rolling Meadows community. Situated on a ravine lot and features 3 bedrooms and 2.5 bathrooms. Conveniently located close to highway and perfectly situated between Thorold and Niagara Falls. Beautifully designed with 9' ceilings, an open concept main floor and patio doors off the kitchen complete with a finished deck. The unfinished basement awaits personalization and also includes a cold cellar, walk out patio door and bathroom rough in adding an extra dimension to your living space *Some photos are virtually staged*Property under Tarion Warranty*Taxes to be assessed. (id:35492)
Emerald Realty Group Ltd
13895 County Road 27
Phelpston, Ontario
Tranquil, spacious, and serene are just a few key descriptives for this fantastic custom built raised bungalow. Located on a sprawling 49 plus acre lot conveniently located on County Road 27 surrounded by natural forest and lush open fields. The long estate style driveway welcomes you to this expansive property featuring in addition to the beautiful home with double garage a 24x24 detached garage, as well as a 60x45 shop. This property is unmatchable with its extensive, well manicured trails winding throughout the forest offering incredible recreational use for you and your family to enjoy! The inviting front porch welcomes you into this beautiful home where you’ll find an open main floor living space with high ceilings and large bright windows, a contemporary white kitchen with island, and breakfast area featuring a walk-out to the rear deck. Down the hall you’ll find 3 bedrooms including the primary suite with walk-in closet, walk-out patio doors, and 3pc ensuite with custom glass shower. The main floor also offers a 4 pc main bath, custom cabinetry and built-ins throughout, as well as a convenient powder room and huge mudroom/laundry room with inside entry to the garage as well as an additional walk-out to the deck. The lower level of this great home is just as impressive as the main with a wide open family room with gas fireplace, office nook, additional powder room, walk-up inside entry to the garage and a large storage/utility room with cold cellar. The exterior of this home also offers a raised deck in the fenced in portion of the yard with an above ground heated pool and so much more! This incredible property really is unlike any other and is sure to make you fall in love at first sight! (id:35492)
RE/MAX Hallmark Chay Realty Brokerage
9 Alfred Street W
Thornbury, Ontario
Welcome to your dream home in the heart of Thornbury! This is one of the town’s original farmhouses and has been lovingly restored with all the modern conveniences, while maintaining its historic appeal. This stunning 3-bedroom, 2-bathroom residence boasts a fabulous separate studio with sleeping loft, built in seating, heated floors, skylights and folding glass doors leading to a professionally designed, landscaped and hardscaped backyard. Enjoy outdoor living with multiple decks, patios, a hot tub, and a fully fenced private yard. The wrap-around front porch adds a touch of classic charm and curb appeal that complements the stunning front gardens. Completely renovated in 2021, the home features new electrical, plumbing, appliances, fireplace, insulation, drywall, flooring, and painting, as well as a new furnace, AC, siding, roof and eaves, outdoor lighting and sprinkler system. Partially finished basement includes a rec room, laundry and ample built in storage. This prime location is just a short walk away from Thornbury's vibrant downtown, offering charming shops, gourmet dining, and picturesque waterfront. Minutes to the best golfing, skiing, boating and hiking that Georgian Bay has to offer. Don’t miss this chance to own this perfect blend of comfort, style, and an enviable lifestyle in downtown Thornbury. (id:35492)
Royal LePage Signature Realty Brokerage
230 Stanley Drive
Waterloo, Ontario
Introducing 230 Stanley Drive, an unparalleled embodiment of modern luxury living. This stunning new build features four plus two bedrooms and four plus two bathrooms, offering a harmonious blend of elegance and functionality. Step inside to discover hardwood floors throughout the open-concept layout, leading seamlessly from the gourmet kitchen with a high-end Jenn-Air appliances, servery and walk-in pantry, to the expansive family room adorned with an elegant linear fireplace and built-in shelving. The lower level boasts a fully finished basement with a versatile recreation room, perfect for entertaining. Retreat to the sanctuary of the bedrooms, each providing a haven of tranquility and comfort. Luxuriate in the lavish bathrooms, equipped with modern fixtures. An elegant colour palette blends seamlessly with modern features and finishes to create a serene ambience. Outside, entertain family and friends under the spacious covered porch with fireplace and built-in summer kitchen. Take advantage of the double tandem garage for parking and storage. Experience the pinnacle of contemporary living at 230 Stanley Drive, where every detail has been meticulously crafted to exceed the highest standards of luxury living. Don't miss your chance to call this extraordinary property home! (id:35492)
The Agency

