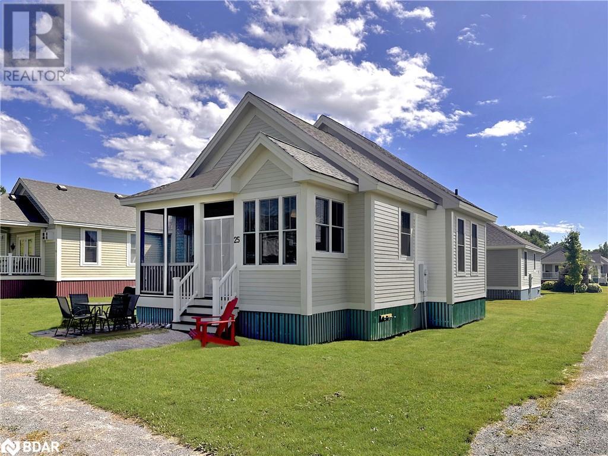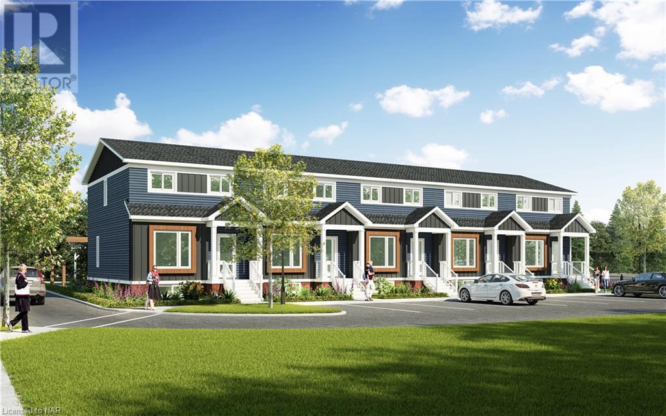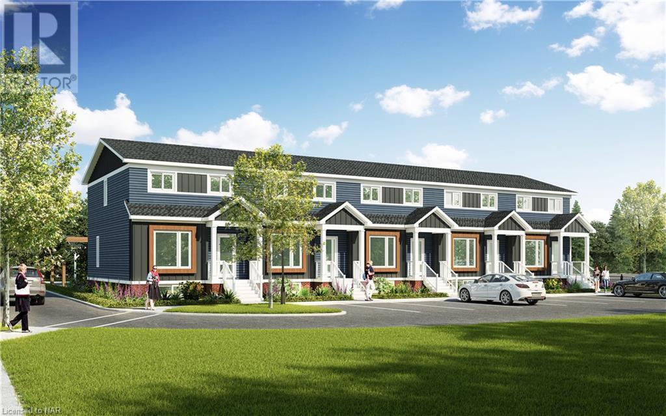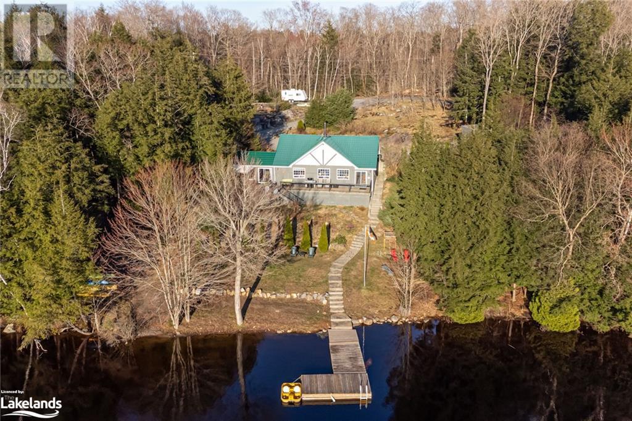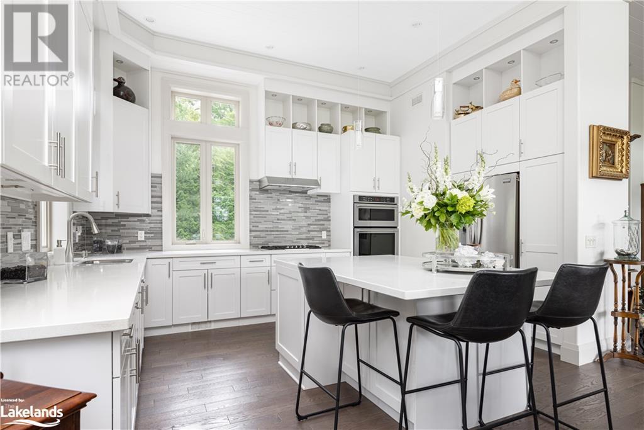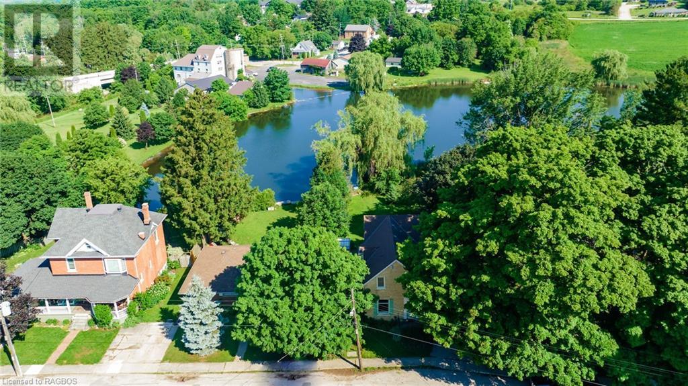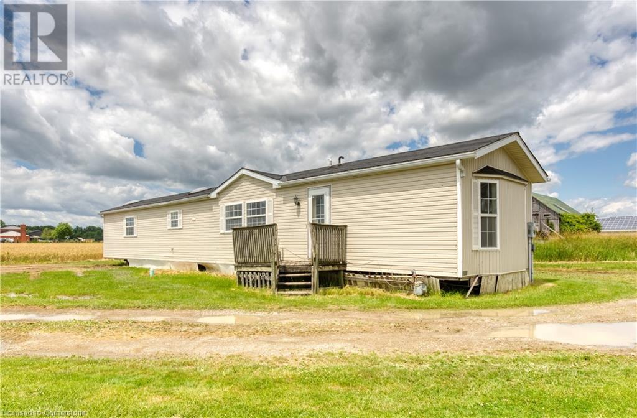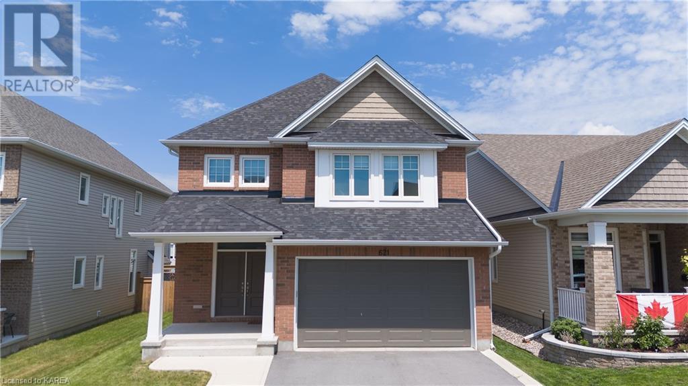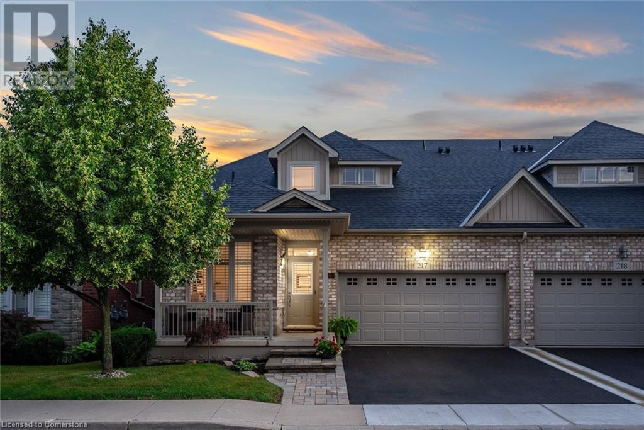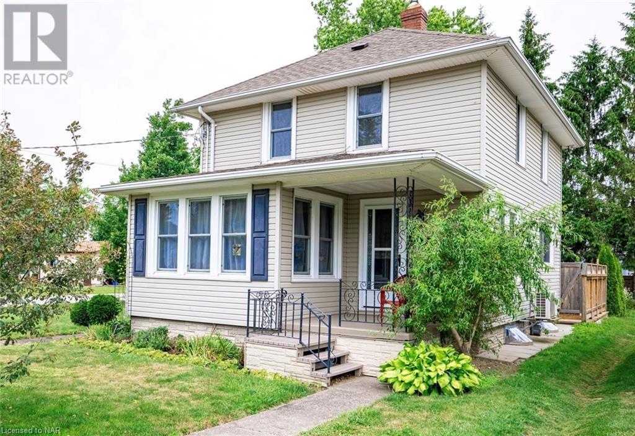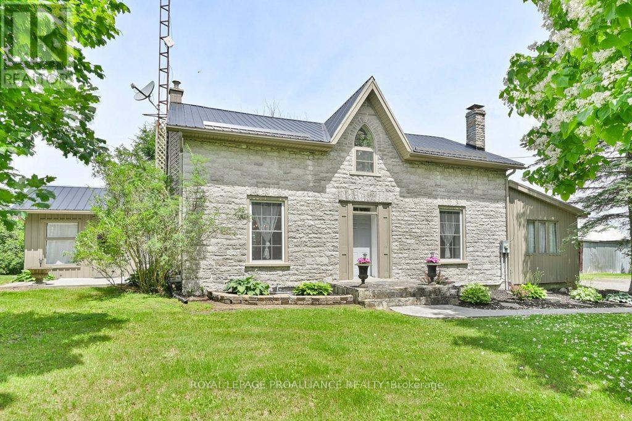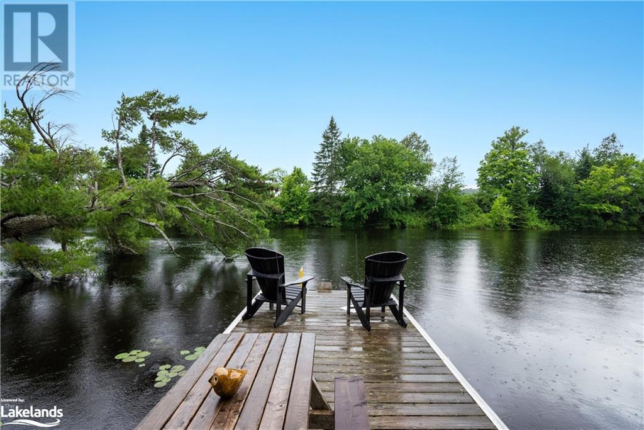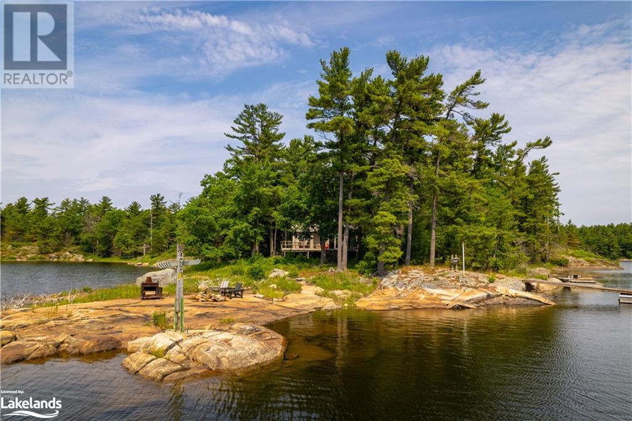25 Butternut Lane Unit# 33
Prince Edward County, Ontario
Explore life at East Lake Shores, a family and pet-friendly resort in Prince Edward County, near wineries, Sandbanks Provincial Park, restaurants, and attractions. With over 1500' of waterfront, enjoy swimming, canoeing, kayaking, and paddleboarding. Participate in community activities, live music, and more, or simply relax and take in the amazing sunsets. This spacious two-bedroom, two-bathroom Northport model cottage is located in the Meadows area of East Lake Shores. The upper loft offers additional sleeping or storage space - great for teenagers or as an office/gym. Facing a community pocket park, the cottage is close to amenities such as the family pool, basketball and tennis courts, playground, and off-leash dog park, with a shared parking lot nearby. Included are a new LG stacked washer/dryer and two garden sheds. The heat pump mini-split system provides quiet and efficient heating and cooling, and a smart thermostat allows for offsite temperature management. Resort/cottages open April thru Oct. Condo fees include TV/Internet/Phone, Water, Sewer, Mgmt Fees, Grounds Maintenance, Off-Season Snow Removal, use of amenities. Income opportunity! - Airbnb or through the corporate rental program. (id:35492)
Royal LePage Connect Realty Brokerage
Royal LePage Connect Realty
54 Forest Harbour Parkway Parkway
Tay, Ontario
Close to water and hwy access. This unique home offers in law potential, great space for extended family. Plenty of parking and separate entrances. Main level offers Primary bedroom with Ensuite, 2nd bedroom, Eat in Kitchen, Living room, Sunroom and 4 piece bath. Main and Upper level separated by doors but optional to have as a large single family home or two living spaces. Upper level offers a kitchenette, Dining area, living room, Primary bedroom with ensuite, walk in closet and dressing room. 4th bedroom is surrounded by windows and nature views. 3 Large tandom double deep garage. 9ft doors and insulated. Great use for a shop. Solar panels are owned and usage is for home as a supplimental hydro use. This home is well maintained, the size is very impressive. The space is very unique for one large family that likes space or a two family home. There are 3 large outdoor storage sheds. Located close to Georgian Bay and highway access in a quiet area. No traffic noise here just nature and birds. (id:35492)
RE/MAX Hallmark Chay Realty Brokerage
13 Summit Ave
Sault Ste. Marie, Ontario
Traditional luxury meets contemporary charm in this beautifully updated hilltop home, located on highly sought-after Summit Avenue. This home sits on a generously sized, private, one acre ravine lot with views of the city and shipping channel. Centrally located, close to many of the city’s best amenities yet also a very private neighbourhood. With 4 +1 bedrooms and 4.5 bathrooms this home has plenty of room for the family and guests. The 'chef’s kitchen' features a bright open concept layout with double oven, large island with a prep sink, it makes for the perfect setup for entertaining. Upstairs features 4 bedrooms with a spacious primary bedroom with full ensuite bathroom with separate tub and tiled shower, and the convienience of upstairs laundry. Loads of additional space in the basement with a separate entrance with easy access to the garage, another bathroom, the potential is endless. The parklike back yard has a wonderful deck, above ground pool, and a 2 storey, wired playhouse, it can become your perfect outdoor sanctuary. Come view the possibilities today and see all this home has to offer. (id:35492)
RE/MAX Sault Ste. Marie Realty Inc.
100 Welland Road Unit# 10
Fonthill, Ontario
Phase 2 of the Pelham Estates development has been released! Great opportunity at this price point in Fonthill for this END UNIT - 3 bed, 2 bath, Townhome Condo, with private laneway to detached carport! Separate entrance to the basement allows the option to add an Accessory Unit if desired. Still time to pick all your interior finishes! Live that maintenance free lifestyle in a quiet and convenient location in Pelham Estates. (id:35492)
Revel Realty Inc.
100 Welland Road Unit# 9
Fonthill, Ontario
Phase 2 of the Pelham Estates development has been released! Great opportunity at this price point in Fonthill for this 3 bed, 2 bath, Townhome Condo, with private laneway to detached carport! Separate entrance to the basement allows the option to add an Accessory Unit if desired. Still time to pick all your interior finishes! Live that maintenance free lifestyle in a quiet and convenient location in Pelham Estates. (id:35492)
Revel Realty Inc.
16a Hayhoe Road
Seguin, Ontario
Welcome to 16a Hayhoe Road in Seguin. This year-round waterfront home features 1,400 square feet of livable space in the primary home with 3 full bedrooms 1.5 baths fabulously located on pristine spring-fed Silver Lake in the heart of Muskoka. This property features 220' of gently slopping shoreline and sits on almost 1.8 acres. Excellent privacy! Open concept kitchen with newer appliances and a charming wood burning fireplace in the main living space. Stunning decks surround the lakeside of the property to overlook the shoreline and are strategically placed to take full advantage of the stunning western sunsets. The detached garage is perfect to store all of your toys while using the upstairs space as a workshop or more accommodation in addition to the detached bunkie. This is an exceptional family retreat near Rocky Crest Golf Course. Located close to the amenities in the towns of MacTier, Port Carling & Parry Sound. Only 2 hrs north of the GTA on a private year round road, & close to snowmobile & hiking trails, restaurants, shopping & additional local lakes including Lake Joseph & Georgian Bay. Fully wired generator on site. (id:35492)
Engel & Volkers Parry Sound
41 Clubhouse Drive
Huntsville, Ontario
Exceptional Residence located on coveted Clubhouse Drive on complete mun services overlooking the highly desirable Deerhurst Highlands Golf Course! This address is a true masterpiece w/ so many design elements & features that truly set this extraordinary Home apart from the rest! This is where luxury living is next level & views are second to none! As you approach the front door you are instantly wowed by the grandeur welcome! Inside nearly 12’ ceilings, expansive windows & doors beautifully frame nature & invite you right to the outdoor living spaces. The gorgeous deck is sure to be your favourite “room” w/ glass surround offering uninterrupted views, an impressive cantilever roof creating a covered space where you can freely soak up the sights & sounds rain or shine. On the main floor, the beautifully appointed kitchen features elongated cabinetry, upgraded countertops, under-mount lighting, statement island, & everything that makes hosting your family & friends a breeze. The dining room invites you to make memories with loved ones. The living room features a focal gas fireplace & a comfortable space to connect or unwind. Nearby is a stylish 2PC bath. The super sleek elevator is a rare feature making this home completely accessible on all 3 levels! Easily removed, if desired. Moving down to the walkout level, a standout feature is the primary suite that graces this entire floor! Luxurious private ensuite (in-floor heating), w/i closet, study/sitting area, & gorgeous laundry rm. Best of all is the private w/o to the incredible deck overlooking the course. Your mornings will never be the same! The lowest level is a quiet retreat for guests with 2 bedrooms, a 4PC bath, excellent storage, & walkout to the covered patio w/ views. Outside, the 2 car garage w/ storage, interlock driveway & thoughtful landscaping make this one a show stopper! No expense was spared on meticulous drainage! Full house Generac & AC. Most furnishings included. This one is not to be missed! (id:35492)
Peryle Keye Real Estate
10 Paxton Avenue
St. Catharines, Ontario
Steps away from Lake Ontario and nestled discreetly in charming, and highly sought after Port Dalhousie village, this newly built, fully finished, one year old custom built, contemporary two story home is as versatile as it is impressive in design. Featuring balcony views of Lake Ontario, 2 bedroom quarters with 2 dazzling ensuites, second floor laundry and a stylish kitchen designed by Artcraft, this is luxury living with all of the advantages of location and proximity (down the street) from some of the most elite, mansions in the Niagara region. If you are a professional looking for a retreat, look no further than a design studio in the lower level with oversized windows and an additional bedroom quarters for guests, or recreation. Backyard is equipped with a spacious deck and maintenance is at a minimum. Enjoy the lake during morning or evening promenades, or stroll down to the beach, local restaurants, and amenities because this listing also offers an excellent walk score. Built to provide timeless style and investment value. Make your appointment today! (id:35492)
Revel Realty Inc.
68 2nd Street Se
Chesley, Ontario
What a view! Nestled along the bank of the Saugeen River, in the town of Chesley, this large century home is ready for new memories to be made. The home itself boasts 4 generous bedrooms, 1.5 baths, a large entrance, a family-sized living room, and a bright and spacious kitchen. The rear sun room is surely to be your favourite room in this house! With its views of your back yard and the river, it's the perfect place to have your morning coffee or take in the stunning sunsets year round. Outside, be captivated by the serenity created by the mature trees, the pond, and yes, the river! This portion of the Saugeen is known as the Mill Pond. Build a dock, and enjoy going canoeing or kayaking. Just steps from the downtown core and hospital to the west, or the park, and splash pad to the east, a quiet and relaxing part of town. Perfect location, central to everything. With an updated roof, good windows, a carport, and the perfect backyard oasis, it just feels like home! All the amenities of a larger Urban centre are found in Chesley: Natural Gas, Fibre Optic Internet, Municipal Water, Sewer, Hospital, Medical Center and more. This is truly a home you don't want to miss! Contact your REALTOR® today to set up a showing. (id:35492)
RE/MAX Grey Bruce Realty Inc Brokerage (Chesley)
RE/MAX Grey Bruce Realty Inc Brokerage (Os)
191 Simcoe Street S
Oshawa (Central), Ontario
Welcome to 191 Simcoe St South, a remarkable detached 2.5-storey triplex nestled in the heart of Oshawa, Ontario. This versatile property is perfect for investors seeking a lucrative rental opportunity with total current rent of $4,446 per month. All three units have their own separate entrance. The second floor unit has 1 bedroom on the 2nd floor and a spacious loft to use as an additional bedroom or extra living space. The main floor unit has 1 bedroom and The recently renovated basement unit is also a 1 bedroom. Ample parking in the back for all 3 units and detached garage is perfect for additional storage. Second Storey unit pays $1786, Main floor pays $1260, Basement pays $1450 + 30% utilities. **** EXTRAS **** Located moments away from schools, parks, shopping centers, and all the amenities Oshawa has to offer. Commuters will appreciate the easy access to major highways, making travel to nearby cities a breeze. (id:35492)
Dan Plowman Team Realty Inc.
1141 Concession 1 Road S
Cayuga, Ontario
Have house prices been getting you depressed - and you just can’t find affordable housing anywhere - well it’s time to check out this beautifully renovated 1,175 sq ft modular home offering metal clad exterior, 2x6 perimeter wall construction, insulated under floors/walls/attic includes new roof covering-2024, low maintenance vinyl flooring through-out-2024 plus natural gas furnace/AC-2024. This original owner unit introduces functional, uncomplicated floor plan includes convenient front & rear foyer continues to open concept kitchen ftrs oak cabinetry, adjacent dinette enjoying patio door walk-out, spacious/bright living room boasting vaulted ceilings & oversized picture window, large primary bedroom incs 3pc en-suite & double door closet, roomy guest bedroom, 4pc main bath & desired main level laundry room. This vacant unit is currently located at 1141 Concession 1 Road South, Cayuga - for easy viewing. The perfect “Move-In-Ready” unit suitable for a trailer park of your choice - economic auxiliary home option - or ideal venue for large farmers requiring housing for off-shore/migrant workers. (id:35492)
RE/MAX Escarpment Realty Inc.
113 Meadowview Lane
Listowel, Ontario
Discover the serenity of this quiet 55+ community. Embrace the ambience of this peaceful modular home situated on the dead end street of Meadowview Lane. This two bedroom, two bathroom home offers the perfect blend of indoor and outdoor living space with seamless access to the deck from the large open concept kitchen, and dining area. The deep lot has a large patio, gazebo area, and outdoor shed. Entertain in style in your spacious open concept living, dining and and kitchen area that seamlessly flow together making family meals or dinner parties a breeze. Experience the convenience of community living with access to the clubhouse, ideal for social gatherings and activities. With street maintenance, water/sewer, and garbage pick up included in the lease fee, every aspect of your life style is taken care of. (id:35492)
Kempston & Werth Realty Ltd.
43 Stevens Ave
Marathon, Ontario
Enchanting, investing, and charming. Live mortgage free with this exceptional duplex! Discover 43 Stevens Avenue - a property that offers two fully equipped units, each with separate heating systems, hot water tank systems, and 200 Amp service. Unit 1 offers an open concept kitchen and dining area with a spacious living room perfect for the family. Basement is almost fully finished, offering 3 bedrooms with updated flooring (2020), 4pce bathroom, and laundry area. On the main level, Unit 2 offers a grand living room and adorable kitchen with hardwood flooring. What's more, the second level features two large bedrooms and one 4pce bathroom. Step downstairs into the open 19 x 21 basement with a laundry area. Private entrances for each unit, 23 x 17 detached garage, storage shed, and 6 plus car parking. 43 Stevens Avenue boasts quality and character. Live in one and let the other pay the mortgage. (id:35492)
RE/MAX Generations Realty
43 Stevens Ave
Marathon, Ontario
Enchanting, investing, and charming. Live mortgage free with this exceptional duplex! Discover 43 Stevens Avenue - a property that offers two fully equipped units, each with separate heating systems, hot water tank systems, and 200 Amp service. Unit 1 offers an open concept kitchen and dining area with a spacious living room perfect for the family. Basement is almost fully finished, offering 3 bedrooms with updated flooring (2020), 4pce bathroom, and laundry area. On the main level, Unit 2 offers a grand living room and adorable kitchen with hardwood flooring. What's more, the second level features two large bedrooms and one 4pce bathroom. Step downstairs into the open 19 x 21 basement with a laundry area. Private entrances for each unit, 23 x 17 detached garage, storage shed, and 6 plus carparking. 43 Stevens Avenue boasts quality and character. Live in one and let the other pay the mortgage. (id:35492)
RE/MAX Generations Realty
621 Halloway Drive
Kingston, Ontario
Stunning 6-year-old Tamarack home! Custom crafted hybrid Madison Model (on the first floor) and Hartland model (on the second floor), located in Kingston's vibrant Riverview neighborhood, overlooking the Great Cataraqui River. This spacious 4-bedroom, 4.5-bath home offers 2,860 sqft plus an additional 1,273 sqft in the fully finished basement totalling over 4000 sq Ft of living space loaded with upgrades. Main floor boasts soaring 9-foot ceilings that accentuate the open concept kitchen, along with the expansive living areas, dining area, great room, and dedicated home office. The kitchen is a chef's delight, featuring upgraded gas stove, sleek quartz countertops, an versatile kitchen island, and ample cabinetry. The upper level offers a large primary bedroom with a spa-like 5-piece ensuite and a walk-in closet, a second bedroom with a 4-piece bath, and two more spacious bedrooms with a Jack and Jill style bath. There is also a convenient laundry room on this level. Double car garage and within walking distance to schools, shopping, and all essential amenities, this executive home is just minutes away from CFB, RMC, and all the amenities of historic downtown Kingston. Don’t miss this opportunity! (id:35492)
Royal LePage Proalliance Realty
RE/MAX Finest Realty Inc.
52 Arrowhead Drive
Hamilton, Ontario
Spacious executive family home in a great central location close to schools, parks, shopping, public transit, and quick highway access! This great layout is highlighted by a stunning extra large kitchen with vaulted ceiling, granite countertops, two sinks, tile backsplash, and island - perfect for entertaining family and friends! Family room off the kitchen has vaulted ceiling, gas fireplace, and hardwood floors. Looking for main floor living? There is a bedroom with a walk-in closet and beautiful ensuite that has double sinks. Also on the main floor is the laundry room and 2pc bathroom. Up the wood stairs takes you to the three upper level bedrooms with hardwood throughout that includes a large primary bedroom with walk-in closet and ensuite privileges to the large main bath with double sink vanity with granite. The other 2 bedrooms are spacious and one includes a juliet balcony that opens up to the family room below. The large open basement is perfect to add more space or in-law potential with garage access for private entry, roughed in bathroom, and plenty of windows throughout. Like to relax outside? Enjoy a morning coffee under the covered patio that’s just the kitchen space! Don’t wait long to book your showing to see this great home and all its possibilities. (id:35492)
RE/MAX Escarpment Realty Inc.
2120 Itabashi Way Unit# 217
Burlington, Ontario
Welcome to Itabashi Way, a beautiful condo townhouse, designed as a Bungaloft for effortless living for those seeking a quiet, downsizing, mature community. Featuring 3 bedrooms and 3 bathrooms, with two bedrooms on the main floor, it offers spaciousness and accessibility. The vaulted ceiling foyer is flooded with natural light spilling into the open-plan living area, connecting a modern kitchen and dining space. Ample storage throughout while the loft upstairs provides a flexible living space. With minimal maintenance and thoughtful amenities, this home combines comfort with practicality. Enjoy socializing at the clubhouse, or take a 2 minute walk to the Tansley Woods Community Centre for some Pickleball and a swim. (id:35492)
RE/MAX Escarpment Realty Inc.
670 Roxane Crescent
Hawkesbury, Ontario
MODERN BUNGALOW - HAWKESBURY. Welcome to this state of the art bungalow in the Domaine Henri, a desirable neighborhood in Hawkesbury ideal to raise your family! You'll notice the spacious layout as soon as you step into the foyer. The main level offers a large open living area with a bright kitchen with appliances completed by two bedrooms (including Jack and Jill closets in primary) and a full bathroom. The fully finished basement offers a two additional bedrooms, a full bathroom and a large family room. You'll be stunned by it's modern look complemented by a stone facade with wood accents, oversized (double) car garage with epoxy floors, stylish light fixtures throughout and a covered porch with exterior natural gas hookup for your barbecue. Additional features include a freshly paved driveway, central vacuum, high end fixtures and lots more! Located walking distance from high school (ESCRH) and municipal park with splash pad and ice rink in winter. (id:35492)
Exit Realty Matrix
3796 Elm Street
Ridgeway, Ontario
Welcome to this centrally located two storey home in the heart of Ridgeway. The property sits on a corner lot directly across the street from a public park and is within walking distance to downtown where you'll find shops, restaurants, a grocery store and the Friendship Trail. This two level home features an attached single car garage with ample driveway parking [4 vehicles], a low maintenance yard with nicely manicured landscape with a private deck in the backyard. Inside, the main level contains foyer, living room, dining room, kitchen, 3 piece bathroom, and mudroom that leads to the attached garage and through sliding doors that takes you to the private deck. All three bedrooms can be found on the second floor as well as a 4 piece bathroom. Plenty of room for storage in the unfinished basement and is where laundry is currently located. Gas boiler heat and two ductless wall units currently used for heating and cooling needs. Close to schools, parks, beaches, highway, and Can/US border. Book your showing today and come see what Ridgeway has to offer. (id:35492)
D.w. Howard Realty Ltd. Brokerage
1109 Cross Road
Tyendinaga, Ontario
Imagine driving down a picturesque driveway, lined with mature trees that create a natural canopy where the beauty of the property unfolds, leading you to a stunning stone home overflowing with character. This exquisite 3-bedroom, 2-bathroom residence seamlessly combines timeless elegance with modern comforts that radiate warmth.The exterior of the home showcases impeccable stonework, reflecting its rich history and craftsmanship. Step inside to discover beautifully finished interiors that offer both sophistication and comfort. The sun porch invites you to relax and take in the serene surroundings, providing a perfect spot to enjoy morning coffee or unwind in the evening.Situated in a prime location on a hard-topped road, this home offers easy access year-round. The property is not only picturesque but also practical, with 1.7 acres featuring a separate garage, a drive shed, and a barn & chicken coop. These outbuildings add to the rustic allure of the estate,providing ample storage and versatility. Whether you're looking for a peaceful retreat or a place to entertain, this stone home is a true haven, exuding charm and beauty at every turn. (id:35492)
Royal LePage Proalliance Realty
537 Ferguson Avenue
Hamilton (North End), Ontario
Welcome to 537 Ferguson Ave North, a charming 2-family dwelling ideally located close to Pier 4, the Go Station, and vibrant James North. This versatile property offers a rare opportunity for investors or those seeking a home with income potential. Enjoy the convenience of urban living with nearby parks, transit, and trendy shops and eateries. Fantastic investment in one of Hamilton's most sought-after neighborhoods! (id:35492)
RE/MAX Escarpment Realty Inc.
162 Petal Avenue
East Gwillimbury (Queensville), Ontario
*BRAND NEW NEW NEW .. *RAVINE LOT*, *PIE SHAPED*, *EXECUTIVE STYLE LARGE PRIVATE HOME. *3430 SQFT As Per Builders Plans ( + Basement). Fantastic Layout. Open Concept Kitchen, Upgraded *HARDWOOD Throughout, Casement Large Windows throughout, Main floor Office, 2 Laundry Areas Main & Second flr, Fireplace, 9"" Ceilings on Main and 2nd Floor. Gorgeous Views into Ravine from Windows. *Location, Location, Location..*Live where Nature Meets The City Life, Enjoy the Magnificent Walking and Biking Trails, Wood Trails, Golf, Local Beaches, Boating, Fishing and a Short Drive to Entertainment, Restaurants, Recreation Facilities, Movies, Shopping, Newmarket, Aurora, Toronto. (id:35492)
Transglobal Realty Corp.
470 Markles Road
Huntsville, Ontario
Welcome to your contemporary masterpiece on the Muskoka River, a stunning blend of modern design and natural beauty. Crafted in 2020 by Bonneville Homes, this sleek lake house embodies a compact nano-loft concept, maximizing space for a trendy minimalist lifestyle. With 2 bedrooms and 1 bathroom, the interior exudes sophistication, centered around a sleek modern freestanding woodstove perfect for cozy gatherings. Floor-to-ceiling windows bathe the space in natural light, offering breathtaking views of the 2.37-acre property and a seamless connection with nature. Step onto the expansive sundeck from the upstairs bedroom—a private oasis capturing the essence of Muskoka living. With 475 feet of river frontage, the tranquil sounds of flowing water enhance the home's serenity. A cozy insulated guest bunkie near the river features a living area and loft sleeping quarters, a thoughtful complement to the contemporary main residence. Nestled amidst wooded lands and open spaces, the property calls to outdoor enthusiasts with trails along the shoreline, camping areas, and a scenic lookout point. Practical amenities abound with ample room for a garage, extensive storage in the basement/crawl space, and parking for at least 10 cars. Recent maintenance includes a chimney cleaning in January '24, water system servicing in December '23, and a propane tank refill in February '24, with remaining warranties from Bonneville Homes. Don't miss this rare opportunity to own a modern haven in Muskoka, where every detail reflects a harmonious blend of contemporary luxury and serene surroundings. Experience Muskoka's charm in a modern setting, where sophisticated living meets natural elegance at 470 Markles Road. (id:35492)
Chestnut Park Real Estate Limited
8034 Bone Island 1810 Georgian Bay S
Honey Harbour, Ontario
1027 FT OF SHORELINE AND OVER 2.3 ACRES OF GEORGIAN BAY ISLAND PARADISE. GORGEOUS GRANITE OUTCROPPINGS ALONG WITH WIND SWEPT PINES AND MIXED FOREST MAKE THIS THE PICTURESQUE GETAWAY THAT YOU'VE BEEN LOOKING FOR. ADD DEEP WATER DOCKING AND SANDY BEACH AND YOU'VE GOT IT ALL. A 2 BEDROOM MAIN COTTAGE ALONG WITH A 2 BEDROOM GUEST BUNKIE AT THE FAR END OF THE PROPETY, GIVES YOU AND YOUR GUESTS, OR YOUR TEENS LOTS OF PRIVACY. BOATING, FISHING AND WATER SPORTS ARE ALL THERE FOR YOUR FAMILY. (id:35492)
RE/MAX By The Bay Brokerage (Honey Harbour)

