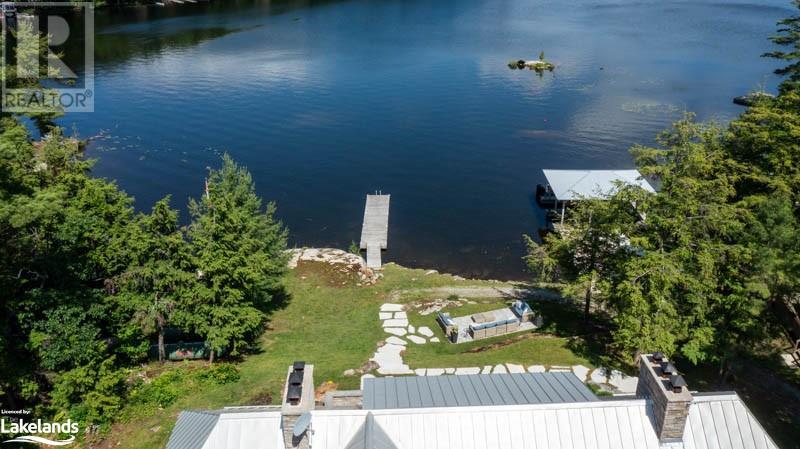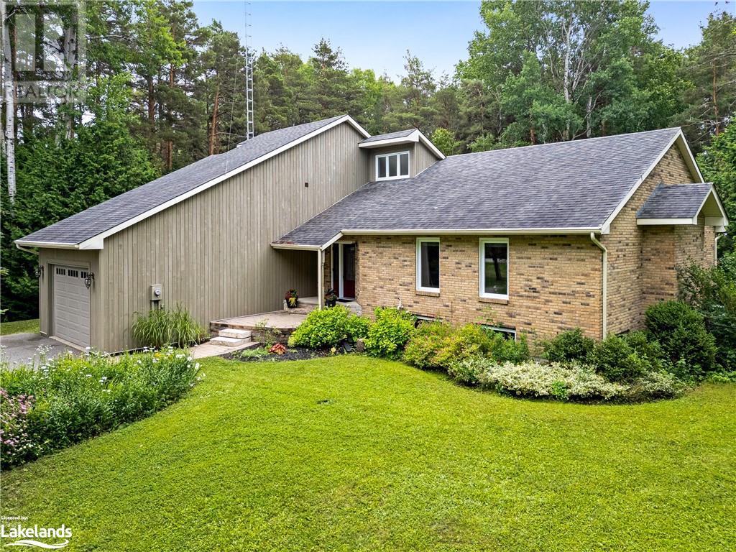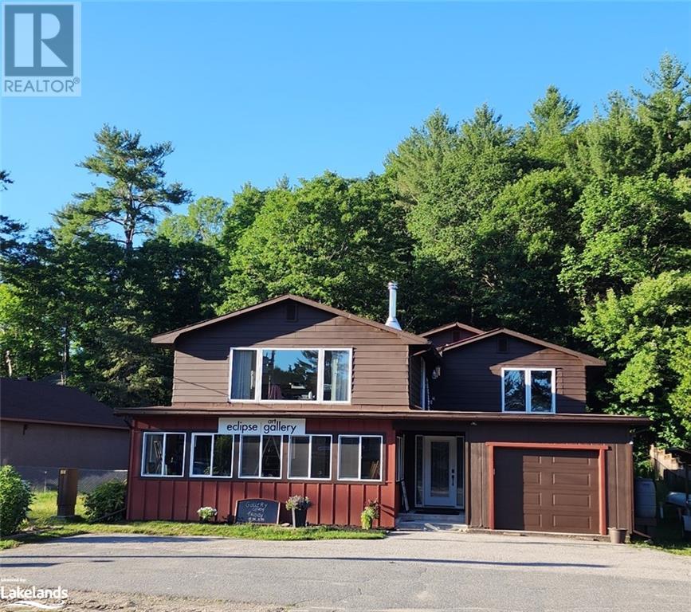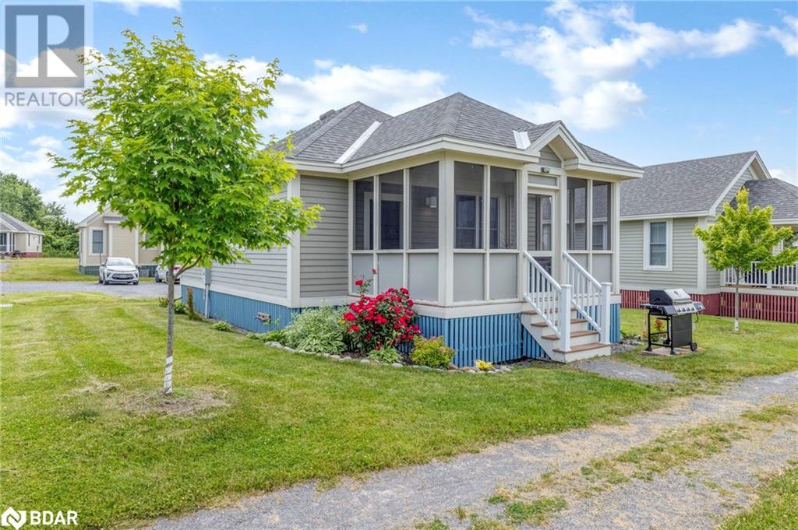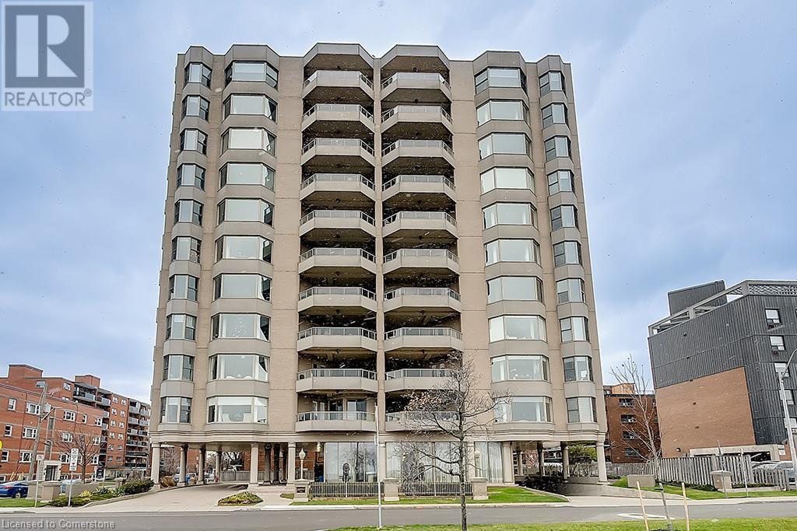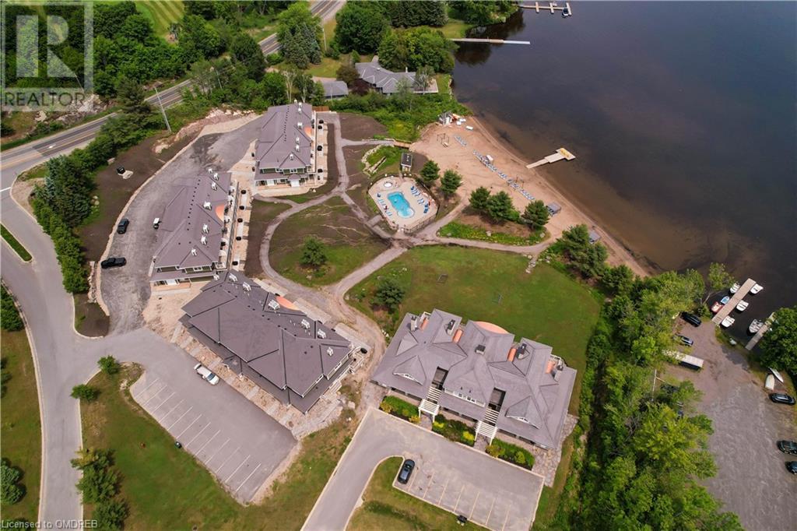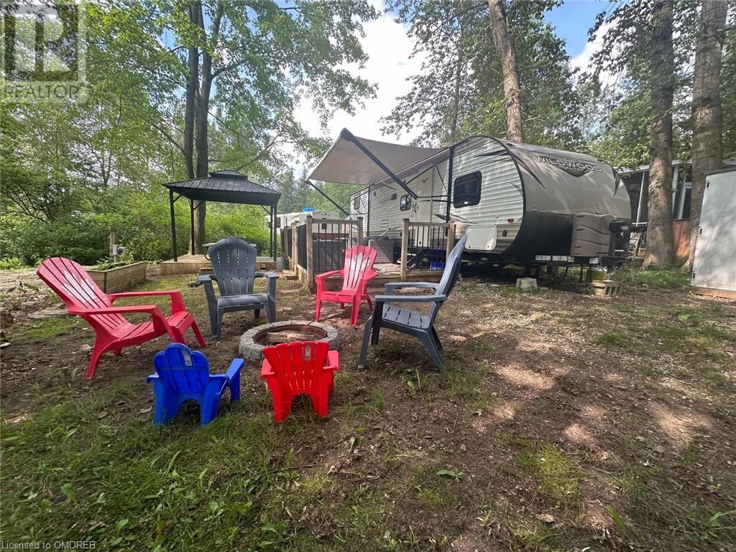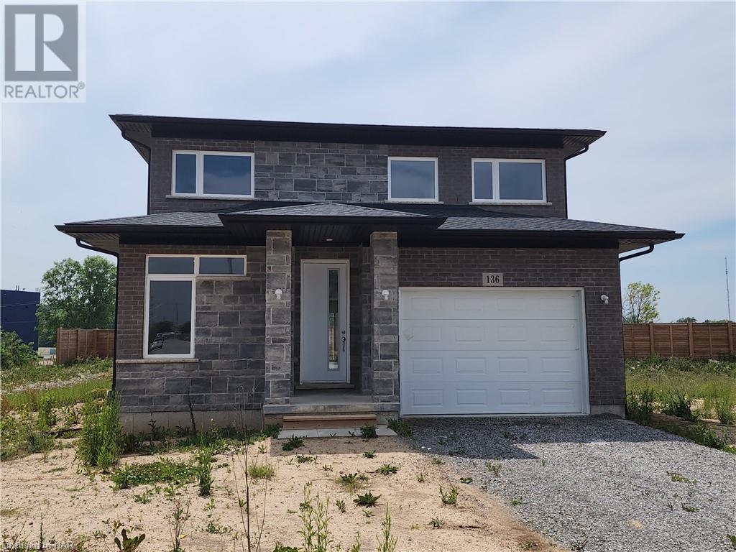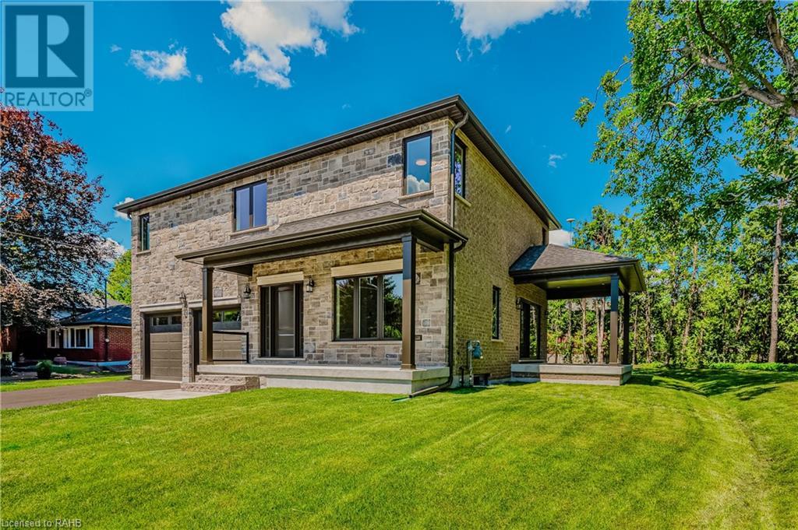6601 Jamieson Road
Port Hope, Ontario
Discover country living at its finest with this breathtaking 150 acre farmhouse nestled on expansive grounds in a beautiful, tranquil community, boasting a seamless blend of rustic charm and modern interior comforts. Enjoy this beautifully designed open-concept layout where you will first set your eyes on the main floor office that is ideal for anyone working remotely or for the academic in your family. This followed by the rustic and charming dining room, stunning kitchen, and inviting living room are perfect for entertaining and family gatherings. The kitchen features a tremendously sized quartz countertop island, a 5-burner range, and elegant cabinetry with plenty of storage for the cook in the family. Convenience meets functionality with a main floor three-piece bathroom, laundry room, and a mudroom providing easy access and generous storage solutions. Upstairs, find four generously sized bedrooms accessed via two separate staircases, ensuring privacy and space for everyone. The primary bedroom features a walk-in closet and a distinguished ensuite bathroom, offering a luxurious retreat within the home. This exclusive home offers extravagant living areas and serene outdoor spaces. As you walk through the front doors of this lovely home, you are immediately taken with the stunning , free-flowing layout and the high-level craftsmanship evident in the stone, tile, and woodwork throughout. Truly a unique design waiting to be yours! Enjoy spending leisurely days on the spacious wrap-around composite deck, lounging in your Adirondack chairs while taking in the picturesque scenery of rolling hills. Enjoy nights around the firepit with family under the stars, roasting marshmallows and creating lasting memories. Absolutely magical! **** EXTRAS **** Currently the land is being leased to farmer who utilizes sustainable farming methods (crop rotation, etc.). Soybean is currently being farmed. wild turkeys, deer, and all sorts of birds and many other animals. Can be used for rec also. (id:35492)
RE/MAX Jazz Inc.
125 Craigmore Crescent
The Blue Mountains, Ontario
Attention Home Buyers and Investors! Rare Opportunity To Own This Luxury Custom-Built 5 Bedroom 5 Bath Home With The STA-Short Term Accommodations B&B License In The Heart Of The Blue Mountains. A Must See! House Features 2 Separate Units, Main Unit Has 3 Bedroom and in Law Suite - 2 Bedroom With A Separate Entrance And Ensuite Laundry. This Can Be Your Dream Home Or An Investment Opportunity. In Floor Heating Throughout the House Including the Basement, Floor to Ceiling Windows, Auto Blinds, Chef's Gourmet Kitchen With Vaulted Ceiling, Wolf Appliances, Gas Double Oven, 9Ft High Cabinetry Open Concept Kitchen/ Dining Area, Wet Bar, Built In Wine Cooler and more. 6 Cars Driveway And An Attached 4 Car Garage Creates Space For Multiple Vehicles and Even A Boat. Only Minutes Walk To The Blue Mountains Ski Resort and Village. The Property Has Been Professionally Landscaped And Features A Beautiful Backyard For Entertainment With Saltwater Pool, 7 Seater Hot Tub, Sauna, B/I BBQ & Mini Fridge. Very Large Mostly Finished Basement With Potlights Throughout And A High Ceiling Has Plenty Of Space For a Home Theatre, Studio, Gym And a Recreation Area. Click Multimedia For More Details Including the 3D Walkthrough (id:35492)
Royal LePage Your Community Realty
68 Island 120
Port Severn, Ontario
GLOUCESTER POOL One of The Lakes most Iconic Cottages & A Remarkable, Hidden Paradise. Cottage Built by The Maxion Group, The Architecture was to Simulate a 100 Yr-Old Cottage & Built in 2011. This Could Only be Achieved by using Lasting Materials & Method of Construction. Vaulted Ceiling w/Exposed Beams of Douglas Fir Thru out in Primary Bdrm w/Spa-like Bath. Vaulted Ceiling in The Great Rm & Open Concept Kitchen. Vaulted Ceiling in The Muskoka Rm & Even in The Butlers Pantry!***THE DETAILS*** 4 Bedrms & 2 Baths in The Main Cottage & 2 Bedrms & 1 Bath in The Cabin. Entry Into The Cottage from The Water is so Cool – Every Door is Bigger than Normal. The Entrance Door off The Stone Patio is on a Pivot w/all Custom Doors Inside Come w/ Rocky Mountain Black Metal Hardware. The Muskoka Rm is on the Right & The 13 ft Island Kitchen includes Countertops w/Natural Stone & Leathered Finish. Bdrm Floors are Recycled Barn Boards & Other Areas are Natural Stone. Beautiful Standing Seam Metal on all Roofs, All Exterior Walls are Primarily Constructed of Concrete Materials w/ Interior Wood Finishes Thru out, Exterior Insulation w/Natural Stone Veneer & Cape Cod Siding, Great Rm has 2 Natural Stone Feature Walls Each w/2 Wood Burning FPs on Both Sides of Each Wall. Clean Water is Provided by Filtration System Including Ultraviolet Light for Potable Water from The Lake & Heat Traced for Winter Use. A13 kw Aurora Generator, Supplies 100% of The Cottage requirements including Laundry & The Cabin. **MORE INFO**Just 1.5 Hrs From The GTA, The Trent Severn Waterway System Offers Many Kms of Boating, Fishing & Swimming. 1 Lock from Geo Bay & Many Amenities in The Area Between Lock 44 & 45, Boat over The Big Chute Marine Railway To Severn River & Beyond or Go to Geo Bay at Port Severn Lock 45. OFSC Snowmobile Trails are Close By for Winter Access. Imagine Taking Your Boat on Geo Bay for The Day & Then Coming Back for The Evening & Waking up to Sunshine. (id:35492)
Royal LePage In Touch Realty Inc.
Royal LePage In Touch Realty
7277 36 37 Nottawasaga Side Road E
Clearview, Ontario
PRICE DROP! This gorgeous 2 owner, 3 bed, 3 bath home is situated on a quiet private 1 acre lot that backs onto serene wooded farmland just a ten minute drive from downtown Collingwood. Enjoy the peaceful view of mature trees, birds and your own flower gardens from literally every window in the home. A long paved driveway leads you up to this home which boasts a modern exterior design and is appropriately nestled amongst numerous old growth trees amongst the manicured lawns and gardens. The fenced back yard is perfect for dogs and other pets allowing them to run unleashed and free to enjoy the spacious property. There is a small shed/bunkie with a wood burning stove and the building comes wired with electrical service making it an ideal workshop or bunkie for occasional guests. There is an old storage shed for a riding mower and to keep other garden tools out of the elements. Upon entering the front foyer you are greeted with large pane windows offering forest and garden views. Glancing up your breath will be taken by the high vaulted ceilings giving the entire main living area a wonderful bright and open airy feeling. The newer modern kitchen has loads of storage and quartz topped counter space. The large island is perfect for sharing dinner and cocktails with lucky guests. The large primary bedroom has a modern up to date ensuite and walkout onto the back deck. The basement of this special home is partially finished with a wood burning fireplace and ample room for a pool table or a home theatre. Beyond the finished space in the basement is a massive unfinished and fully insulated area just waiting for your own design and renovation dreams. With almost endless unused space in the basement the options are many, including an in-law suite, home gym or recreation space. There is a drilled well with a RO purification system, UV system and a septic system on site. Don’t miss out on this incredible opportunity. This one won’t last long. Call for details! (id:35492)
RE/MAX Four Seasons Realty Limited
2831 Highway 60 Highway
Dwight, Ontario
This property is located in the heart of Dwight, half way between Huntsville & Algonquin Park, within walking distance to beautiful sandy Dwight Beach on Lake of Bays. Walk to the store, bakery, coffee shop, gift shops, post office, a short drive to schools, golf courses, restaurants, ski area and parks, ready for you to explore. This building has new spray foam insulation, new windows, new electrical to name a few of the new features. The 2nd level has been renovated into a 3 bedroom, 2 bathroom home. An open concept living/dining and kitchen, with large island, huge windows and patio door to bring the natural sunlight in, plus a woodstove to cozy up to on those winter evenings. A large master bedroom suite with large walk-in closet and 2 pc ensuite bathroom plus laundry room on this floor. Back yard includes a deck, gazebo and hot tub area to enjoy the natural woods behind. We also have a single car garage at the front of the building. The main floor at road level consists of a few different rooms. Currently one room is being used as an art gallery, retail/office space. This space has all been renovated to code with proper seperation from living space. The other rooms could be used as more living space eg. rec. room, more bedrooms etc or expand for more retail use/home business, 2 smaller rooms, 2 pc. bathroom and a large (approx. 40x36) back work room/garage. The large garage door makes this an ideal package for the self employed business individual, (Electrician, plumber, woodworker, or extra storage etc.) This property has commercial zoning, using the main level as a storefront/retail or self-employed business of any kind. Lots of opportunity and potential to live, work and play in beautiful Lake of Bays, Muskoka. Highway access, easy accessability in the winter and great visibility for any start up business. Your dream is awaiting to take flight. (id:35492)
Sutton Group Muskoka Realty Inc.
1039 West Cottage Drive W
North Frontenac, Ontario
Welcome To The Lakehouse, Situated On Pristine Palmerston Lake. 4 Season Living At Its Best. High End Modern Cottage Design. You Truly Must See This Property To Fully Appreciate. Tastefully & Professionally Landscaped Grounds, Including Easy Access To Your Waterfront. New Docks To Take In Breathtaking Sunset Views. Deep Water Perfect For Boating, Fishing, & Swimming. Bright Open Concept Looking Out To A Wrap Around Deck. Fully Updated Interior With Stunning Lake Views. Close To Great Hiking Trails & Only 40 Minutes To Bon Echo Provincial Park. Numerous Updates Since 2022 Including: New Propane Furnace and Duct Work, New Propane Fireplace In Living Room, New Central Air, New 200 Amp Electrical Panel & Upgraded Electrical. Smart Light Switches And Thermostat, New Lakeside/Dock Lighting. New Electric Water Heater, New Drilled Well & Pump System With Pressure Tank & Water Filtration System, New Water Softener, New UV Water Purification System. New Septic Riser Lids. 800 Gallon Septic Tank - Inspected and Pumped Out In 2023. Two New Bathrooms, Three Bedrooms With New Insulation, Drywall and Paint. All New Tongue And Groove Ceilings On Main Level And Basement. Remodeled Entry/Mudroom. New High End Kitchen Cabinets With Abundant Cupboard Space & Drawers, Granite Countertops With Farmhouse Stainless XL Sink. Hands Free Faucet With Pull Out Spout And Voice Activation. New Engineered Hardwood Flooring On Main level Custom Cabinetry in Great Room. New Interior/Exterior Doors, Baseboards. New Windows Throughout. Roof Shingles 2018, Facia and Eavestrough 2023. New Blown In Insulation In Attic. New Dock System With Cranking Mechanism For Easy Winterization. Professional Landscaping With Armour Stone & Perennials. This Lakehouse Is Very Low Maintenance Inside & Out, Leaving More Time For Family And Entertaining Enjoyment. **** EXTRAS **** Upgraded Basement - Luxury Vinyl Flooring/Insulation, New Laundry Room, New Appliances - Dishwasher, Fridge, Stove, Microwave/Washer/Dryer. Bell DSL Internet Available. Marina On The Lake With Gas. Grocery And Restaurants Within 10 Kms. (id:35492)
RE/MAX Rouge River Realty Ltd.
1685 9th Avenue E Unit# 1
Owen Sound, Ontario
Ask about 1.9% financing. Fantastic new large upscale condos boasting over 2200 sq. feet (over 1700sq. Ft. finished) on the East Side of Owen Sound. 3 bedroom 2 1/2 baths, (main floor bedroom has ensuite). Open concept, main floor with high ceilings give these townhomes a grand feeling. Mezzanine family room above the dining area. Attached single car garage. Shouldice stone and stucco siding exteriors, with paved driveways, cement walks make for beautiful curb appeal. The ICF construction goes all the way to the roof line. Additional features include auto garage door opener with key pad, 6 engineered hardwood floors and stairs, porcelain tile in bathrooms and entrance ways, 6 baseboards, thermal low E vinyl windows, designer lights, master bedroom shower is glass and porcelain tile, quartz countertops in kitchen and all bathrooms, stainless steel hardware. Patio doors open on to a great deck overlooking back yard. (id:35492)
Sutton-Sound Realty Inc. Brokerage (Owen Sound)
1685 9th Avenue E Unit# 2
Owen Sound, Ontario
Ask about 1.9% financing. Fantastic new large upscale condos boasting over 2200 sq. feet (over 1700sq. Ft. finished) on the East Side of Owen Sound. 3 bedroom 2 1/2 baths, (main floor bedroom has ensuite). Open concept, main floor with high ceilings give these townhomes a grand feeling. Mezzanine family room above the dining area. Attached single car garage. Shouldice stone and stucco siding exteriors, with paved driveways, cement walks make for beautiful curb appeal. The ICF construction goes all the way to the roof line. Additional features include auto garage door opener with key pad, 6 engineered hardwood floors and stairs, porcelain tile in bathrooms and entrance ways, 6 baseboards, thermal low E vinyl windows, designer lights, master bedroom shower is glass and porcelain tile, quartz countertops in kitchen and all bathrooms, stainless steel hardware. Patio doors open on to a great deck overlooking back yard. (id:35492)
Sutton-Sound Realty Inc. Brokerage (Owen Sound)
1685 9th Avenue E Unit# 3
Owen Sound, Ontario
Ask about 1.9% financing. Fantastic new large upscale condos boasting over 2200 sq. feet (over 1700sq. Ft. finished) on the East Side of Owen Sound. 3 bedroom 2 1/2 baths, (main floor bedroom has ensuite). Open concept, main floor with high ceilings give these townhomes a grand feeling. Mezzanine family room above the dining area. Attached single car garage. Shouldice stone and stucco siding exteriors, with paved driveways, cement walks make for beautiful curb appeal. The ICF construction goes all the way to the roof line. Additional features include auto garage door opener with key pad, 6 engineered hardwood floors and stairs, porcelain tile in bathrooms and entrance ways, 6 baseboards, thermal low E vinyl windows, designer lights, master bedroom shower is glass and porcelain tile, quartz countertops in kitchen and all bathrooms, stainless steel hardware. Patio doors open on to a great deck overlooking back yard. (id:35492)
Sutton-Sound Realty Inc. Brokerage (Owen Sound)
1685 9th Avenue E Unit# 4
Owen Sound, Ontario
Ask about 1.9% financing. Fantastic new large upscale condos boasting over 2200 sq. feet (over 1700sq. Ft. finished) on the East Side of Owen Sound. 3 bedroom 2 1/2 baths, (main floor bedroom has ensuite). Open concept, main floor with high ceilings give these townhomes a grand feeling. Mezzanine family room above the dining area. Attached single car garage. Shouldice stone and stucco siding exteriors, with paved driveways, cement walks make for beautiful curb appeal. The ICF construction goes all the way to the roof line. Additional features include auto garage door opener with key pad, 6 engineered hardwood floors and stairs, porcelain tile in bathrooms and entrance ways, 6 baseboards, thermal low E vinyl windows, designer lights, master bedroom shower is glass and porcelain tile, quartz countertops in kitchen and all bathrooms, stainless steel hardware. Patio doors open on to a great deck overlooking back yard. (id:35492)
Sutton-Sound Realty Inc. Brokerage (Owen Sound)
1685 9th Avenue E Unit# 5
Owen Sound, Ontario
Ask about 1.9% financing. Fantastic new large upscale condos boasting over 2200 sq. feet on the East Side of Owen Sound. 4 bedroom 3 1/2 baths, (main floor bedroom has ensuite). Open concept, main floor with high ceilings give these townhomes a grand feeling. Mezzanine family room above the dining area. Attached single car garage. Shouldice stone and stucco siding exteriors, with paved driveways, cement walks make for beautiful curb appeal. The ICF construction goes all the way to the roof line. Additional features include auto garage door opener with key pad, 6 engineered hardwood floors and stairs, porcelain tile in bathrooms and entrance ways, 6 baseboards, thermal low E vinyl windows, designer lights, master bedroom shower is glass and porcelain tile, quartz countertops in kitchen and all bathrooms, stainless steel hardware. Patio doors open on to a great deck overlooking back yard. Finished basement includes Living area, a mini kitchen, 3 piece glass and tile bathroom, 4th bedroom and vinyl floor. (id:35492)
Sutton-Sound Realty Inc. Brokerage (Owen Sound)
1685 9th Avenue E Unit# 6
Owen Sound, Ontario
Ask about 1.9% financing. Fantastic new large upscale condos boasting over 2200 sq. feet (over 1700sq. Ft. finished) on the East Side of Owen Sound. 3 bedroom 2 1/2 baths, (main floor bedroom has ensuite). Open concept, main floor with high ceilings give these townhomes a grand feeling. Mezzanine family room above the dining area. Attached single car garage. Shouldice stone and stucco siding exteriors, with paved driveways, cement walks make for beautiful curb appeal. The ICF construction goes all the way to the roof line. Additional features include auto garage door opener with key pad, 6 engineered hardwood floors and stairs, porcelain tile in bathrooms and entrance ways, 6 baseboards, thermal low E vinyl windows, designer lights, master bedroom shower is glass and porcelain tile, quartz countertops in kitchen and all bathrooms, stainless steel hardware. Patio doors open on to a great deck overlooking back yard. (id:35492)
Sutton-Sound Realty Inc. Brokerage (Owen Sound)
1685 9th Avenue E Unit# 7
Owen Sound, Ontario
Ask about 1.9% financing. Fantastic new large upscale condos boasting over 2200 sq. feet on the East Side of Owen Sound. 4 bedroom 3 1/2 baths, (main floor bedroom has ensuite). Open concept, main floor with high ceilings give these townhomes a grand feeling. Mezzanine family room above the dining area. Attached single car garage. Shouldice stone and stucco siding exteriors, with paved driveways, cement walks make for beautiful curb appeal. The ICF construction goes all the way to the roof line. Additional features include auto garage door opener with key pad, 6 engineered hardwood floors and stairs, porcelain tile in bathrooms and entrance ways, 6 baseboards, thermal low E vinyl windows, designer lights, master bedroom shower is glass and porcelain tile, quartz countertops in kitchen and all bathrooms, stainless steel hardware. Patio doors open on to a great deck overlooking back yard. Finished basement includes Living area, a mini kitchen, 3 piece glass and tile bathroom, 4th bedroom and vinyl floor. Appliances included - 2 fridges, 1stove, 1 dishwasher, stackable washer and dryer. (id:35492)
Sutton-Sound Realty Inc. Brokerage (Owen Sound)
501 O'beirn Road
Uxbridge, Ontario
Stunning custom home! A private setting, and ideal location on the sought after O'Beirn Road. Easy access to the 407 & 401 HWY, less than 5km south of Uxbridge.**Railway tracks are no longer in use** Detached 3 car garage w/ large second floor loft space above. Separate updated electrical panel, heaters & wood stove. Insulated, sheet metal ceilings, sinks w/ taps, floor drains, manual ventilation system, large windows. Endless potential with 2 private driveways, perfect for a car enthusiast or contractor. Large inviting custom-built -all brick- home, finished on all three levels. This gorgeous home is ideally located for both those looking to escape the city, and also a great option for Buyers that commute into the GTA. A great opportunity for someone with a home business, enough space for a large family. A welcoming and timeless design, including gorgeous handcrafted woodwork, paired with modern touches. Larger than it appears! Main floor primary bedroom w/ jacuzzi tub, walk-in shower, heated floors and cedar closet. Three generous-sized bedrooms on second level, one including den with tongue & groove pine and skylights (a lovely space for a nursery or siblings sharing a bedroom) A bright and spacious kitchen with LOTS of cupboards/storage. Formal dining area with patio doors to a charming wrap around covered porch. Scenic views from every window, overlooking a park-like yard. Ample storage on every level, including built in pine cabinets and shelving! Finished walk-out lower level, ideal for a multi-generational family with plenty of space for a secondary living area. Lots of natural light throughout with large windows and multiple patio door walkouts. An acre lot, lined with mature trees, and no bordering neighbors. Landscaped with interlocking brick, raised perennial garden beds, & lots of wildlife to enjoy! Just on the edge of town, close to trails, parks, and shopping. This home is meticulous and has been extremely well cared for. Flexible closing available. **** EXTRAS **** custom water filtration system (id:35492)
Exp Realty
171 New Lakeshore Road
Port Dover, Ontario
Prime Port Dover location. Attention to design and detail is evident throughout this amazing custom-built home. Featuring a gourmet chef’s kitchen with Jenn-Air appliances, Butler’s Pantry, large dry food pantry, quartz counters and centre island that’s open to the dining and living area with an impressive beam accented ceiling, fireplace feature wall and sliding door access to the screened in porch. Primary bedroom with 5-piece ensuite with heated floor, walk in closet and views of the backyard oasis. Main floor laundry and spacious mudroom with garage and exterior access. The loft offers a sense of serenity with a south view of Lake Erie, a vantage point that overlooks the great room below, 4pc bathroom with heated floor and water closet, spacious walk-in dressing room with the open living area currently being used as the primary bedroom. The fully fenced yard is perfect for outdoor entertaining featuring an in-ground pool with water fall feature, sun patio, pergola and patio pool bar. Close to all amenities with The Links at Dover Coast Golf Course just steps away through the rear gate. Enjoy vacation style living. Welcome home! (id:35492)
Royal LePage State Realty
2052 18th Side Road
New Tecumseth (Tottenham), Ontario
Welcome to an exceptional property nestling on 10+ acres. It is a meticulously maintained propertyand the joy of the owners. It is an automated gated entrance enhancing your security. This propertyis a 2 level, 6 car garage, great for a car enthusiasts or can be used as a home base work shop.Originally 4 bedrooms house, a grand enterance with winding staircase, large finished walkoutbasement w/ kitchen, sauna and much more. HWY 400 is just mins away, this property is ready tobecome your forever home and piece of paradise. **** EXTRAS **** Buyers or Buyer's agent to verify lot size, room measurements,taxes, zoning and farm landdesignation. (id:35492)
Royal LePage Certified Realty
130 Shuter Street
Toronto (Moss Park), Ontario
Great opportunity to own a multiplex rental property in this rapidly transitioning neighborhood. The Jarvis Queen subway station construction is underway! This income property, designated as a Heritage home, features four separate units, two are currently rented and two are vacant. Separate laundry room in basement. Upgraded 1 inch copper main waterline, parking for one car at the rear. **** EXTRAS **** New cedar shake roof June 2024. 200amp electrical service with breakers. (id:35492)
Homelife Regional Realty Ltd.
37 Butternut Lane Unit# 39
Prince Edward County, Ontario
Looking for a Prince Edward County getaway place? Look no further than East Lake Shores! This vibrant,inclusive, family and pet-friendly community sits on 80 acres with 1500' of waterfront, just 9 km from Sandbanks and 10 min from Picton, with wineries, restaurants, and attractions nearby. Sold fully furnished, this Rosehall model cottage features 2 bedrooms, a 4-piece bath, quartz counters, a storage shed, and parking directly behind the cottage. Walk out from the open-concept kitchen/dining/living dining area to enjoy a meal or relax on your screened-in porch. Great location facing a community pocket park, close to the community centre, family pool, off-leash dog park, sports courts and playground, and a short walk to the waterfront, adult pool and gym. Meet new friends and join the fun - movie nights, crafts, fitness classes, play a game of tennis , basketball, bocce and more!Carefree condo living at its best - do as much or as little as you like while someone else cuts the grass! Condo fees include TV/Internet/Phone, Water, Sewer, Amenities: 2 pools, tennis/basketball courts, playground, gym, dog park, restaurant & more! Resort open May-Oct. Income opportunity! - Airbnb or through resort rental program. (id:35492)
Royal LePage Connect Realty
Royal LePage Connect Realty Brokerage
174 Mountain Park Avenue Unit# 5w
Hamilton, Ontario
Welcome to 5W - 174 Mountain Park Avenue, Hamilton Breathtaking city, Toronto skyline & lake views from the tranquility of your private balcony at THE MADISON on the Hamilton Brow. Perfectly situated near shopping & across from a serene park. Enjoy leisurely strolls or energizing workouts on the nearby Escarpment stairs all while having easy access to public transit. Custom-designed in 2016 with a timeless aesthetic this rare 2507 sqft unit exudes elegance & sophistication. Featuring 3 spacious bedrooms, a versatile den, 3 luxurious bathrooms, stunning kitchen & open-concept great room great room. Sunlight pours through expansive tinted windows & highlights the elegant crown mouldings, hardwood flooring, custom millwork & cabinetry. Designer touches such as pot lighting, granite countertops & motorized blinds, surround sound, camera security add a layer of luxury and convenience. Step out onto two balconies or enjoy the convenience of direct elevator access to your unit. With two parking spaces and a locker included, every aspect of comfort & practicality has been considered. For those seeking an exclusive, unparalleled living experience in a boutique upscale building, look no further. Schedule your private showing today and step into the lifestyle you deserve! (id:35492)
Royal LePage Burloak Real Estate Services
1869 Highway 118 West Unit# Bhvb-201
Bracebridge, Ontario
Welcome to Touchstone Resort Muskoka! Just minutes outside of Beautiful Bracebridge, this breathtaking Resort is located on the prestigious Lake Muskoka. Bright, fully furnished, 657 sqft, 1 Bedroom, 1 Full Bathroom villa is the perfect Four Season Escape for your family! Spectacular waterfront views from your private deck with burner grill & just steps from the private beach, you will enjoy the sunlight almost all day around. This unit features high-speed Internet, ensuite laundry & a gas fireplace. Touchstone Resort offers a fully managed rental program for this investment. The resort fully manages a rental program from which you can benefit. After a long day of playing at the park, tennis courts and swimming at the pool/private beach, or winter fishing/skating on the lake you can dine at your choice of 2 gourmet restaurants in the resort (or making your own grill meal on your terrace), and get a massage at the luxurious spa. Private parking included. (id:35492)
Real Broker Ontario Ltd.
7489 Sideroad 5 E Unit# Tamarak 8
Mount Forest, Ontario
This SEASONAL 2018 Salem Cruise Lite 273qbxl unit is a beautifully designed RV that offers both comfort and functionality, making it an excellent choice for families and groups. It features a queen primary bedroom, & a second bedroom equipped with three bunks & a futon sofabed, providing ample sleeping space for up to four people. As well, the kitchen table & living room couch can be converted into beds, allowing for extra sleeping accommodations. The kitchen is a highlight of this RV, boasting modern stainless steel appliances & generous counter space, making meal preparation convenient & enjoyable. The dining area features a spacious horseshoe-shaped table, perfect for gathering large families for meals. This RV is situated on a prime lot on a dead end road, offering privacy & a serene environment. It is conveniently located just steps away from one of the resort’s public docks, where you can keep your paddle boat, making it easy to enjoy water activities. Parkbridge Spring Valley Resort provides a wide range of amenities and activities. The resort features two swimming pools (1 adult & 1 family) & a beach area & a swimming lake, ideal for those who enjoy water-based activities. The resort offers recreational programs for both children & adults. Additional amenities include mini putt, horseshoes, and various special events that create a vibrant community atmosphere. The resort also offers catch-&-release fishing, providing a relaxing activity suitable for all ages. This beautiful unit, combined with the extensive amenities and activities offered by the resort, presents a fantastic opportunity for anyone looking to enjoy a comfortable & engaging lifestyle in a popular resort setting. Don’t miss your chance to own this incredible RV and become part of the wonderful Parkbridge Spring Valley Resort community! (id:35492)
RE/MAX Aboutowne Realty Corp.
136 Hodgkins Avenue
Thorold, Ontario
Stunning custom built 2 storey home on an oversized pie shape lot with no back neighbors. This 2600 sqft home offers an inviting foyer with porcelain tiles leading to an open concept main floor with hardwood floors. Main floor offers kitchen with large island and quartz countertops overlooking living room and dining room with patio doors to large backyard. 4th bedroom or office and 2pc guest bathroom. Upstairs offers 3 large bedrooms, 4pc main bath and laundry room. Master bedroom with walkthrough closet and 5pc ensuite with glass shower and soaker tub. Basement is wide open and ready to be finished as you like. Attached garage with home entry. Brick, stone and vinyl maintenance free exterior. Move right in and enjoy. (id:35492)
RE/MAX Garden City Realty Inc
2423 Raymore Drive
Burlington, Ontario
Impressive BRAND NEW (2024) custom built Dalzotto home in Burlington's beautiful Central neighbourhood. Located on a quiet cul-de-sac, close to schools, GO Transit, Burlington Centre Mall and Burlington's vibrant downtown waterfront. Open concept main floor with a stunning custom kitchen by Barzotti Woodworking including quartz countertops and featuring LG stainless steel appliances. Gorgeous hardwood floors throughout main floor entryway, living room, kitchen and carried through to the upstairs hallway and into the bedrooms. 3 bedrooms with beautiful, coffered ceilings and each with their own walk-in closet and ensuite bathroom with heated floors! Dream laundry room on the bedroom level with stacked LG washer/dryer, stainless steel undermount sink and plenty of storage/counter space. All of the details have been taken care of! There is nothing to do but move in and make it your HOME! (id:35492)
Royal LePage Burloak Real Estate Services
2090 Burnbrae Road
Trent Hills, Ontario
Spectacular Modern Country Home built circa 1897 that has been completely renovated and updated with every convenience. This home features a primary bedroom with double closet and a 3 piece ensuite on the main floor, and 3 spacious bedrooms along with another 3 pc bathroom upstairs. The kitchen is a fantastic open concept space with vaulted ceilings and is combined with the living and dining areas. Above the kitchen is a unique loft space that would make a great office along with a guest bedroom and 3 pc bathroom. Perfect for Air BNB or overnight guests. There is a mudroom at the side entrance for everyday use, a covered porch/sunroom at the front for your morning tea, and a separate entrance at the back that walks into another mud room / wet bar - perfect for bringing in your home grown vegetables. **** EXTRAS **** Outside there are 5 large garden beds and a newly added greenhouse with its own water supply and automatic windows. Barn with its own hydro and separate well and a workshop area. Steel Roof 2016, Well Pump 2022, Septic Inspected 2022. (id:35492)
Royal LePage Frank Real Estate



