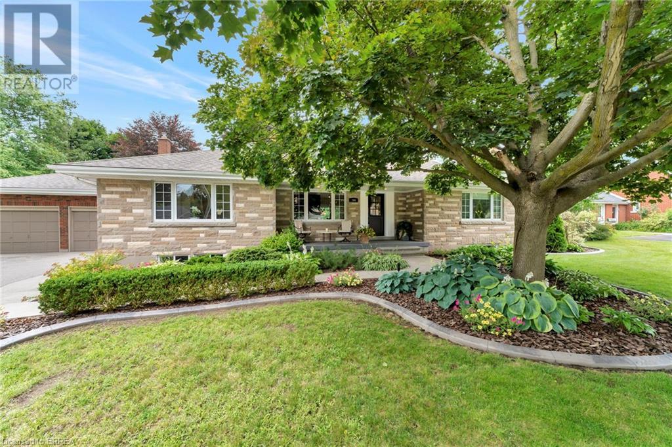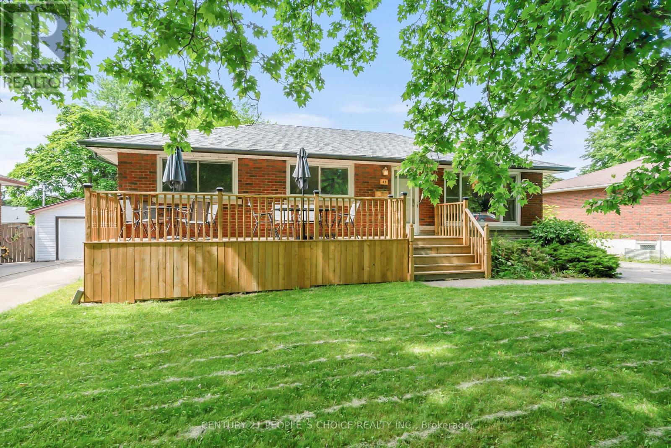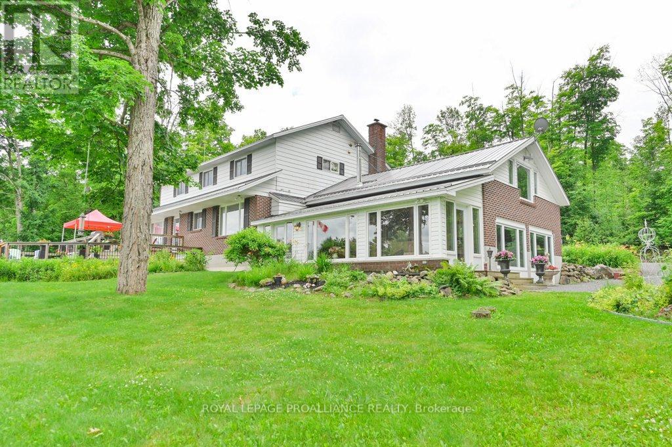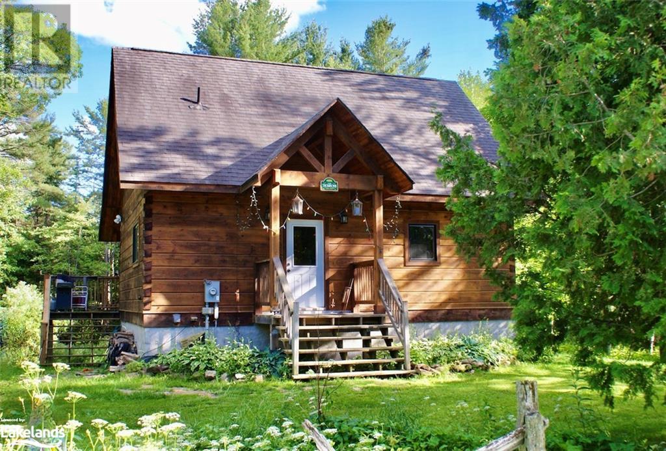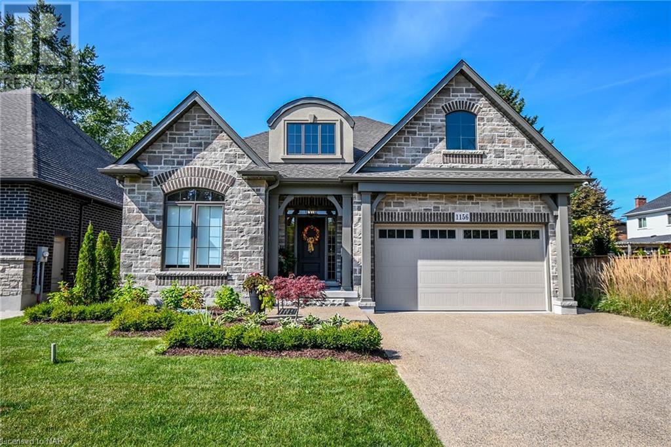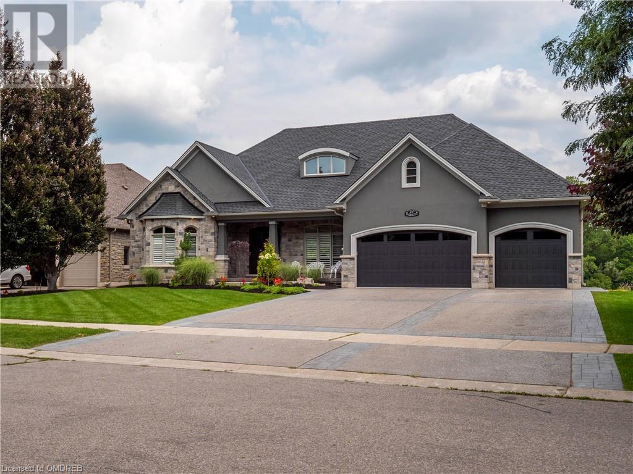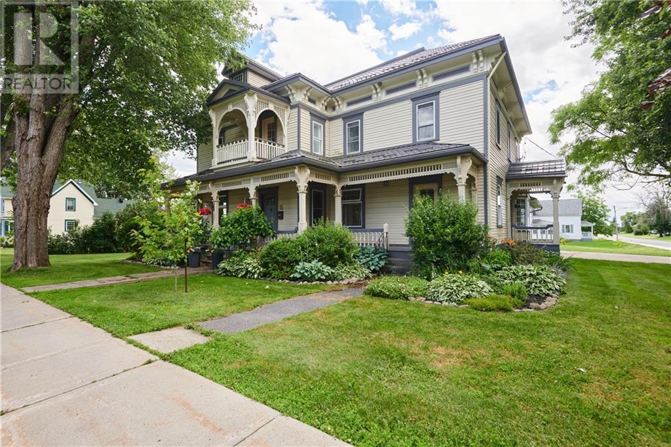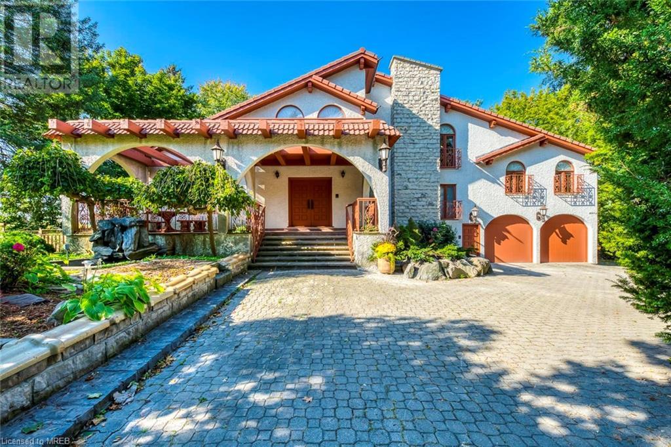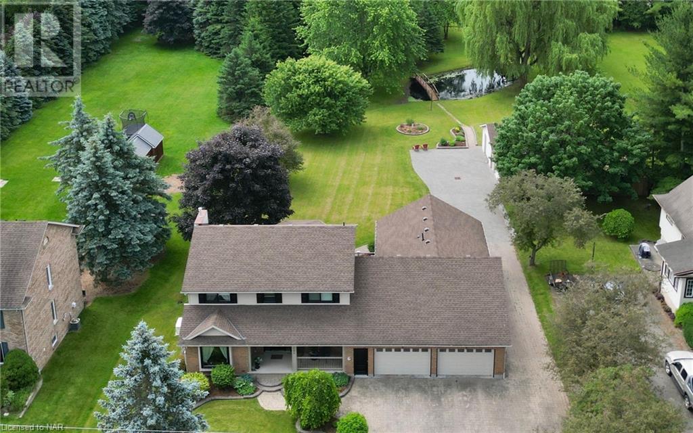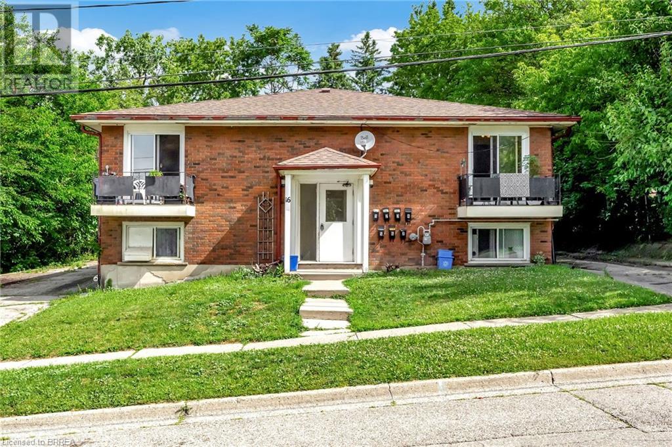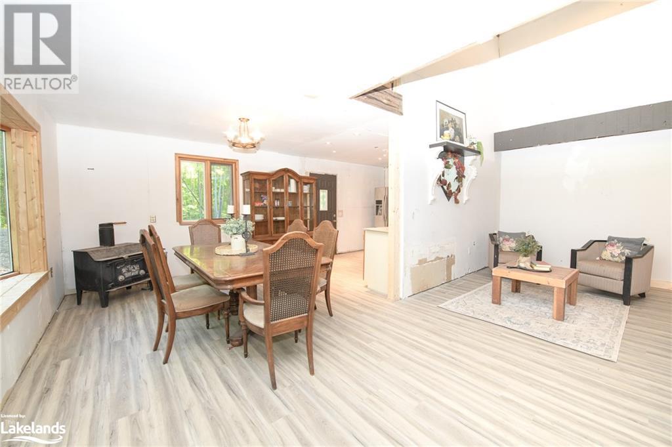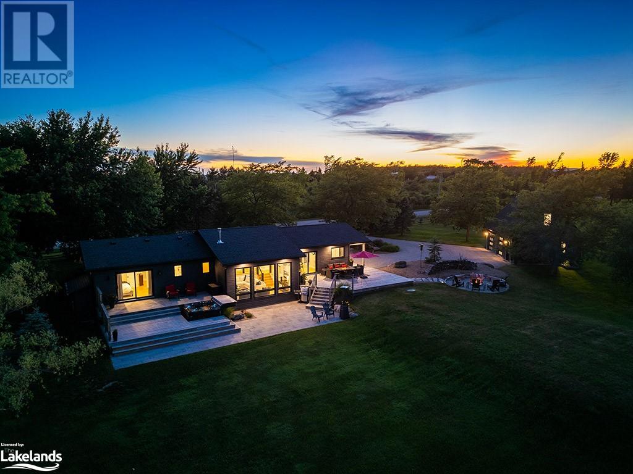1860 Devos Drive
London, Ontario
This beautiful split-level home sits on a large corner lot in a desirable north London neighborhood, offering the perfect blend of convenience and tranquility. The open concept main level is perfect for entertaining, featuring welcoming neutral tones new floors, and a brand new stylish kitchen equipped with stainless steel appliances. The convenience of main level laundry adds to the functionality of the home. The second level boasts a spacious bonus family room complete with a cozy gas fireplace, providing a perfect gathering spot for family and friends. This home features three generously sized bedrooms, including a master suite with a large 5-piece en-suite bathroom and a walk-in closet, offering a private retreat for relaxation. The unfinished basement, with its separate side entrance, holds granny-suite potential, giving you the flexibility to customize the space according to your needs. Whether you envision a guest suite, home office, or recreation area, this basement is a blank canvas waiting for your personal touch. Step outside to the back deck, which leads to a generous and private backyard, large enough to accommodate a pool. This outdoor space is perfect for summer barbecues, gardening, or simply enjoying the fresh air in your own private oasis. Recent upgrades enhance the home's appeal, including a new kitchen, fresh paint, new flooring, upgraded iron pickets, and an upgraded staircase. This home is truly move-in ready, allowing you to settle in and start enjoying your new surroundings right away. Don't miss out on this exceptional property check out the virtual tour and experience the charm and comfort of this north London gem. Welcome home! (id:35492)
RE/MAX Excellence Real Estate
166 St George Street
Brantford, Ontario
This exceptional property has been fully renovated from top to bottom, offering modern touches and character that are unmatched in the neighborhood. Situated on a large double lot with 110 feet of frontage you will not find another property like this in the area. One of the standout features of this home is its true 2-car garage and access from the garage to the basement creating the perfect opportunity for a granny suite. Step inside and be prepared to be amazed! The new covered front porch and back deck invite you to relax and enjoy the outdoors. As you walk in through the front door, you will be greeted by an open concept kitchen, dining room, and living room. The cathedral ceilings and timber beams add a touch of grandeur, while the 10-foot island, brand new appliances, and custom-built hood in the kitchen will leave you in awe. The new sliding glass doors open up to the back deck and inground salt water pool, seamlessly merging indoor and outdoor living. The main level features all-new hardwood floors, creating a warm and inviting atmosphere. The large primary bedroom is a true retreat with a beautiful 4-piece ensuite, built-in closet storage, and a private loft that can serve as an office or additional storage space. The second bedroom offers a custom walk-in closet and abundant natural light. The large main floor bathroom provides access to the backyard deck and pool and includes stackable laundry facilities. Additionally, there is a versatile room off the kitchen that can be used as an office or a third bedroom. The lower level of the home is equally impressive, with a massive rec room, play area and workout area. There is a fourth bedroom with egress windows, and a stylish 3-piece bathroom with custom shower. The furnace room on this level features a second set of washer and dryer, making it perfect for an in-law suite with a separate entrance leading up to the garage. Don't miss your chance to own this extraordinary home! (id:35492)
Royal LePage Action Realty
45 Chestnut Street W
St. Catharines, Ontario
Beautifully maintained Bungalow situated in the very desirable neighborhood of Glenridge, minute drive to the Brock university, Ridley College, Niagara college, factory outlet mall, steps away from the pen center. House offers 3 plus 2 bedrooms, 4 full bathrooms and in-law potential basement with separate entrance. Upstairs is bright and cheerful, includes large living room, 3 bedrooms, 2 bathrooms (one en-suite). **** EXTRAS **** Open concept kitchen with quartz countertop in main floor.Lower level can convert as an in-law suite, with large eat-in kitchen.AC & Furnace (2023)- Rented@$180/monthly,Water Heater(2022)-Rented @$40/monthly.Upgraded Basement Sewerage line. (id:35492)
Century 21 People's Choice Realty Inc.
403 Mackay Street
Pembroke, Ontario
Charming two-storey duplex in Pembroke's prime location. Upstairs unit features 2 bedrooms renting for $986/month, while the main level unit offers 2 bedrooms renting for $1034/month. Tenants cover natural gas and hydro expenses. Separate entrances, two driveways, detached garage, and separate hydro and gas meters enhance convenience and privacy. Property boasts a newer roof, newer deck/stairs from upper unit to ground and two updated gas furnaces. The main floor unit enjoys air conditioning. Fully occupied with reliable tenants. Ideal investment opportunity in a sought-after neighborhood. (id:35492)
Royal LePage Ignite Realty
102 King Street
Norfolk (Delhi), Ontario
Experience the allure of this exceptional duplex property nestled in downtown Delhi. Boasting two stories, this upgraded residence features a spacious two-bedroom apartment on the main floor and a cozy one-bedroom apartment on the second floor, each with its own private entrance. Recently updated and remodeled, this property is primed to serve as your next lucrative investment opportunity. **** EXTRAS **** This property has consistently provided excellent rental income and shown strong appreciation. The location is ideal, with high demand from tenants and potential for future development. Investing here was a smart decision. (id:35492)
RE/MAX Royal Properties Realty
4787 Byers Lane
Ramara, Ontario
Watch the gorgeous sunset from the deeded waterfront just seconds away across the lane. 3 br Cottage 1 hr 20 mins from Toronto. Large lot size. Just a 2 min walk to another clear sandy beach on Lake Simcoe. Clear water great for swimming. Next to Mara Provincial Park to explore a larger 3rd beach. Retro inspired look with a huge treed backyard. Large deck for BBQ and backing onto a forest. Highspeed internet service, hot water on demand. Close to grocery, restaurants and access to many other public beaches on Lake Simcoe. Enjoy the waterfront experience without the waterfront price or property tax. Currently Licensed Short Term Rental, Airbnb. Parking on both sides of the cottage. Private Well, Roof, Bathroom, Kitchen, electrical update, plumbing updates, Windows, On demand water heater, all done between 2020-2022. **** EXTRAS **** Licensed Short Term Rental / Airbnb, Seasonal rental. There is Deeded waterfront access across the lane. A public beach 2 mins walk away. There is bigger beach at Mara Provincial Park just beside the smaller public beach. (id:35492)
Right At Home Realty
17276 Highway 41
Addington Highlands, Ontario
This is an exceptional opportunity to own an original majestic 5-bedroom, 2-bathroom family home with expansive living spaces perfect for families and entertaining, with plenty of room to spread out and enjoy. Nestled adjacent to the shores of the iconic Mazinaw Lake, this executive-style residence boasts unparalleled views that will leave you in awe. The flexible floor plan layout provides countless options - from a potential in-law suite to dedicated spaces for entertaining, relaxation, and more. Imagine hosting gatherings in the spacious living and dining areas, cozying up by the wood stove in the family room on chilly days, or taking in the serene lake views from the sun porch. With multiple entry ways you can enjoy each area without disruption- from your living room/dining room, eat-in kitchen, quiet sitting room, main floor bedroom & bathroom, to the 2nd level bedrooms including primary bedroom and 2 more guest bedrooms and 4 pce bathroom and den with storage; or wander down to the lower level family room with picture windows and wood stove, the above recreation/bedroom loft or further to the basement with laundry room, library, office and recreation/media room. This impressive 3000++square feet home offers ample room for your growing family and visiting guests. Upon waking in the morning, after grabbing your coffee, you have additional areas outside to enjoy the sounds of nature, breathtaking lake views, with multiple decks and landscaped gardens. A separate fully winterized hot tub room and the detached 3 car garage & workshop, creates a true sanctuary for you and your loved ones. This is a rare chance to own a truly remarkable property that combines stunning natural beauty with abundant living space. Don't miss out on this incredible opportunity - schedule a viewing today and experience the magic of Mazinaw Lake from the comfort of your new dream home. (id:35492)
Royal LePage Proalliance Realty
1008 Boshkung Lake Road
Algonquin Highlands, Ontario
From The Moment You Pull In The Driveway, The Character And Charm Of This Confederation Log Home Is Clear. Nestled amongst the trees, this quality home provides many crafted features including dove tail finish on the square logs, an open concept layout with welcoming foyer, large windows and two walk-outs to the covered deck overlooking the backyard - offering the ideal setting for peace and relaxation. The main level, with maple hardwood flooring, includes a primary bedroom with large closet, living room complemented by the warmth of a cozy woodstove, and a 4-piece bathroom with ceramic tile floors. The vaulted ceilings open to the spacious second floor loft featuring pine flooring and plenty of natural light. A sliding barn door leads to the partially finished walkout basement with a rec. room, another bedroom, and utility area including laundry. Located on a year-round road close to amenities and many lakes in the area. This custom home embodies all the comforts of a solid home with the tranquility of country living and the natural beauty that surrounds. Schedule your showing today! (id:35492)
RE/MAX Professionals North
42 Chestnut Hill Crescent
Tara, Ontario
Searching for your perfect home? Discover this stunning 4-bedroom, 2-storey beauty nestled in the heart of Tara! Boasting an open concept living, dining, and kitchen area, this home is designed for modern living and entertaining. Imagine sipping your morning coffee while soaking in spectacular views of the countryside and ending your day with gorgeous sunsets. There is a spacious covered porch, walkout basement, 2 car garage, large entry, primary bedroom with generous ensuite and walk in closet, laundry on the second floor, and much more. Ideal for families, this home is perfectly located close to schools and all the amenities you need. Whether it's a quick trip to the store or a short walk to school, convenience is at your doorstep. Don't miss out on this incredible opportunity to make Tara your new home! Please note the basement (including the 4th bedroom) is partially finished. It has been insulated and drywalled and ready to be completed as you desire. (id:35492)
Sutton-Sound Realty Inc. Brokerage (Tara)
1156 Line Avenue
Fonthill, Ontario
Wonderful Fonthill location! Move in ready! Custom Model Home, Luxurious Bungalow built by Homes by Antonio Ltd. A local Fonthill Builder. All stone, brick and stucco 50' x 115' lot . 2000 sqft plan, 9ft ceilings, open concept kitchen, dining room, Great room with gas fireplace, coffered ceilings with plenty of pot lights, tiled and engineered flooring, upscale millwork and finishing throughout. Oversize windows allowing plenty of natural light. Gourmet kitchen to include large island, quartz counter tops, walk in pantry. Garden doors to covered concrete patio, perfect for entertaining and family barbeques. Heated inground salt water sports pool, professionally installed by Boldt Pools. 3 +2 bedrooms, 3 full bathrooms, Grand foyer entrance, two bedrooms with large window, full guest 4 piece bathroom, Primary Bedroom retreat with walk in closet, garden door to rear patio, ensuite bathroom with soaker tub, separate tiled/glass walk in shower, double sink vanity quartz countertop. Finished basement to include spacious rec room with gas fireplace. 2 more bedrooms, 3 pc bathroom, plenty of storage room, cold cellar, central vac, garage entrance to main floor laundry, plenty of built in closet space, double car insulated garage. Professional landscaping, sprinkler system, fully fenced yard, stucco pool shed, aggregate concrete double driveway. Near Timber Creek Cres, Bacon Lane across from the Steve Bauer Trail. Get ready to make your move, perfect home for entertaining this summer! (id:35492)
Royal LePage Nrc Realty
77 Sherman Drive
St. Catharines, Ontario
One owner home lovingly cared for and maintained. Great north end location close to shopping and schools, easy access to highway. Fully finished hardwood under all carpet areas on main and upper levels. Newer windows, freshly painted. Lower level access to side/rear yard. Updated kitchen with eat in area. Large L shaped living room/dining room. Covered carport and patio area, fully fenced rear yard, pool is 9 ft deep and liner is 5 years old. Concrete from carport back to rear yard and pool. This home provides a great area and location to raise a family. (id:35492)
Royal LePage Nrc Realty
234 Cindy Lane
Angus, Ontario
Discover this charming 2-bedroom townhouse in a quiet, mature Angus neighborhood. This home boasts a spacious eat-in kitchen with all new appliances and a walkout to a newer deck. The bright living room features a bay window that allows for loads of natural light. Upstairs, you’ll find 2 good-sized bedrooms, including a primary bedroom with a walkout to a balcony, perfect for enjoying your morning coffee. The full basement offers potential for another bathroom and bedroom, providing ample storage space. The beautifully landscaped yard front to back leads to the Mad River Trail, a recreational trail between Stayner and Angus, expected to be complete in 2025. Don’t miss out on this gem! (id:35492)
Keller Williams Experience Realty Brokerage
218 Manitoba
Schreiber, Ontario
"Immaculate Home with Park-Like Yard" This home has been completely renovated. Remodeled kitchen, bathroom, flooring, paint and finishes, updated electrical and heaters and a newer roof. This is a must see, to appreciate the work and costs put into this home. (id:35492)
Royal LePage Lannon Realty
24 Kerr Shaver Terrace
Brantford, Ontario
This custom-built bungalow, boasting over 3,800 square feet of living space, offers unparalleled views of the exquisite Grand River. Right outside your back door, you can observe great blue herons, geese, eagles, and ducks, while deer, foxes, and other wildlife come to feed at the water's edge as the sun sets. Canoeing, kayaking, and fishing are at your fingertips. Just steps from your front door lies one of Brantford's most beautiful walking and cycling trails, with the conservation area only five minutes away. Professional touches are evident throughout this home. Features include ten-foot ceilings, custom millwork and doors, imported hardware, crystal and quartz light fixtures, and book-matched marble. Hand-finished hardwood floors and state-of-the-art sound and lighting systems are found throughout the home. No detail has been overlooked. The Barzotti kitchen features floor-to-ceiling custom lacquered cabinets, accent lighting, Miele built-in appliances, leathered counters, and a glass mosaic backsplash. The most sophisticated and exclusive interior designer choices are evident in every detail, from hardware and light fixtures to wallpaper and bathroom designs. The bathrooms themselves are works of art, with hydro massage tubs, custom plate glass enclosures, gold hardware, fireplaces, hand-painted basins, custom cabinetry, accent lighting, intricate mosaics, and heated floors. The high standards extend to the exterior finishes as well, with extensive landscaping, armour stone steps, an irrigation system, stone and stucco cladding, and exposed aggregate concrete walkways, patios, and driveway. This home and property make a statement, definitely one of a kind, and will not disappoint even the most discerning buyer. Come relax in the serenity and peace of life on the river. (id:35492)
Sotheby's International Realty Canada
3302 Main Street
Avonmore, Ontario
Welcome to this stunning 19th century home in a picturesque village setting. This amazing property offers over 4000 sq ft of spacious living with period details throughout, including original transom windows, 9 foot ceilings, and elegant moldings. Renovations abound, with an expansive kitchen and dining area complete with built-in appliances, quartz countertop island, and in-floor heating. Cozy up by the double-sided fireplace in the living room or den. Relax in the second-floor family room, perfect for movie nights or game days. Step outside to the covered outdoor entertainment area w/ propane hookup for BBQ and luxurious hot tub. Situated on a generous lot with mature trees, it includes the original 1890 barn, great potential for a workshop. Don't miss the opportunity to own this one-of-a-kind home with all the bells and whistles. Schedule a showing today and experience the timeless beauty of this incredible property! (id:35492)
RE/MAX Affiliates Marquis Ltd.
1 Farmer's Lane
Bolton, Ontario
True pride of workmanship evident everywhere from the stone walled/interlock courtyard entrance through grand foyer. Wrought iron/oak floating staircases, cathedral ceilings with three skylights, very bright and spacious 5 bedroom house. With stone and wooden fire places, marble bathrooms and wood burning stove. Crown moulding throughout. Very spacious and functional layout. 4 car garage, total 12 car parking spots. Professional finished workout basement with gracious recreation room with wet bar, hot spa room, sauna room and wood burning fireplace. Great place for family to enjoy! (id:35492)
Right At Home Realty Brokerage
1084 Quaker Road
Fonthill, Ontario
WELCOME TO 1084 QUAKER ROAD IN FONTHILL. THIS RARE FIND IN TOWN ON OVER 1 ACRE WITH CITY WATER AND SEWERS. THIS MULTI GENERATIONAL HOME COMES WITH A SELF CONTAINED MAIN FLOOR IN LAW APT WITH 2 ENTRANCES PLUS A 1 BEDROOM APT IN THE LOWER LEVEL. IDEAL SET UP FOR YOU AND YOUR PARENTS PLUS A RENTAL UNIT IN SMALL PORTION OF BASEMENT. THE SETTING IS BREATHE TAKING AND REMARKABLE WITH LARGE POND AND BRIDGE , TREED LOT AND IT BACKS ONTO HAROLD BLACK PARK VERY PRIVATE. BEAUTIFUL VIEWS FROM EVERY WINDOW. IDEAL SETTING FOR LARGE FUNCTIONS AND PHOTO SHOOTS, WEDDING PICTURES. THE HOME HAS A TRIPLE CAR GARAGE PLUS A DETACHED 18X28' HEATED GARAGE/SHOP WITH PARKING FOR 20 CARS IN DRIVEWAY. NEWER WINDOWS, FLOORING, 6 BATHS, NEWER EXTERIOR DOORS. 2 NEWER HI EFF FURNACES, 2 CENTRAL AIR UNITS, 2 BREAKER PANELS AND A GAS GENERAC BACK UP. 4 SEASON HEATED SUNROOM RECENTLY ADDED. COMPOSITE DECK. THIS HOME IS A RARE FIND AND IS PERFECT IF YOU WANT YOUR FAMILY ALL TOGETHER. (id:35492)
Century 21 Heritage House Ltd
16 East Avenue
Brantford, Ontario
Fantastic investment opportunity located in BranTford. Purpose built seven unit building with nine parking spaces, each coming with their own storage unit. All units have their own fuse panels. This building is well-maintained and carries a great net income annually (id:35492)
Royal LePage Brant Realty
142 Eye Bright Crescent
Ottawa, Ontario
Nestled in beautiful Riverside South and within walking distance to nature trails and parks, this townhome awaits. The open-concept main floor boasts maple hardwood, a spacious living room, dining area, and a kitchen with a raised breakfast bar and walk-in pantry. Natural light floods the space, guiding you to the backyard retreat through sliding glass doors, where you’ll find a BBQ & eating/entertaining space with a separate lounge/sun deck. There’s convenient garage access through the foyer and a tucked in powder room on the main level. Upstairs, the primary bedroom offers a walk-in closet with yet another window for natural lighting, and direct access to the luxurious bathroom with a separate soaker tub and glass-enclosed shower. The fully finished basement, with a rough-in for a bathroom, is a quiet haven with natural light, perfect for relaxation, extra recreational space, and ample storage. Proximity to the new LRT station & shopping mall, checks the boxes for a great investment! (id:35492)
RE/MAX Absolute Realty Inc.
125 Mountain Road
Meaford, Ontario
The perfect private Retreat, just 5 minutes from the quaint town of Thornbury and The Blue Mountains, Ontario's top all season destination. Set on 2+ acres, sitting high on a hilltop with breathtaking views of Georgian Bay and Lora Bay Golf Course. This recently renovated modern open-concept Bungalow features a cozy sunken living room with a fireplace, master bedroom w/ en-suite bath & walk out to private deck & hot tub, updated kitchen with quartz countertops, s/s appliances, a large pantry bar. Outside find a beautiful circular driveway, a fire pit area, walking trails, a neighbouring serene horse pasture, a large porch deck and patio provide the perfect space for entertaining year-round. A separate double car garage with insulated loft is perfect for home office or overnight guests. If you like privacy and enjoy being surrounded by nature, birdwatching, hiking, and cross-country skiing right outside your door, then this home is the one. The nearby trendy town of Thornbury has great restaurants, cafes, boutiques, shopping and more. This area has so much to offer: Golfing, Hiking, Biking, Boating, Beaches, Skiing, Wineries all in the neighbourhood! (id:35492)
RE/MAX Hallmark York Group Realty Ltd.
163 Miller Lake Shore Road
Miller Lake, Ontario
MILLER LAKE SHORE ROAD- ACROSS FROM THE WATER ACCESS! Amazing location nestled in a natural setting and mature forest with views of Miller Lake. Sellers are wrapping up a reconstruction of this fabulous Miller Lake Retreat House. Perfectly positioned across from municipal lake access, easy access to a variety of recreational amenities a short walk to 2 campgrounds equipped with cafe, restaurant, wood fired pizza and ice cream and watercraft and boating rentals, making every day feel like a vacation. This gem is in the heart of the Northern Bruce Peninsula, a lifestyle choice. Recent updates include, insulation, drywall, plumbing- including an ultra-violet water filtration system , wiring with a 200-amp electrical panel, new septic system- with a brand new 3 piece bathroom and laundry connection, structural support, vinyl plank flooring. Lovely welcoming community with nice neighbors, paved road, boat or kayak paddle board access just steps from the front door. Optimal location for year-round access is optimal with municipal garbage disposal and reliable winter plowing services further underscores the property's suitability for both seasonal enjoyment and full-time residence. The potential for income generation is significant, with R2 zoning offering the possibility to expand by building an additional cottage, perfectly suited for those looking to tap into the area's thriving Short Term Accommodations (STA) market. An open permit for improvements, covering septic, structural, bathroom, kitchen, and deck areas, enhances the property's appeal. Easily transferable to the new owner for a nominal fee, it offers an opportunity to increase value during renovations. Strategically located near Tobermory (approx. 35 min drive) and Lion's Head (approx. 20 min drive), residents enjoy Bruce County's stunning landscapes and community. Check out the iGuide link for a virtual walkthrough. (id:35492)
Century 21 Millennium Inc.
125 Mountain Road
Meaford (Municipality), Ontario
The perfect private Retreat, just 5 minutes from the quaint town of Thornbury and The Blue Mountains, Ontario's top all season destination. Set on 2+ acres, sitting high on a hilltop with breathtaking views of Georgian Bay and Lora Bay Golf Course. This recently renovated modern open-concept Bungalow features a cozy sunken living room with a fireplace, master bedroom w/ ensuite bath & walk out to private deck & hot tub, updated kitchen with quartz countertops, s/s appliances, a large pantry bar. Outside find a beautiful circular driveway, a fire pit area, walking trails, neighboring on to a serene horse pasture, a large porch deck and patio provide the perfect space for entertaining year-round. A separate double car garage with insulated loft is perfect for home office or overnight guests. If you like privacy and enjoy being surrounded by nature, birdwatching, hiking, and cross-country skiing right outside your door, then this home is the one. The nearby trendy town of Thornbury has great restaurants, cafes, boutiques, shopping and more. This area has so much to offer: Golfing, Hiking, Biking, Boating, Beaches, Skiing, Wineries all in the neighbourhood! (id:35492)
RE/MAX Hallmark York Group Realty Ltd.
655 Albert Street
Fort Erie, Ontario
Come take a look at this Luxury Home located in a small enclave on a quiet cul-de-sac surrounded by similar upscale homes. 2-3 bedrooms, 1 and 1/2 bathrooms, kitchen and dining area on the main floor. Open concept features soaring trayed ceilings, high end custom cabinetry, granite counter tops and island. Gorgeous Mahogany flooring in living room and office. Gas fireplace, ceiling fans throughout, custom window treatments, pocket screen doors in front and rear entrance, auto sensor entry lighting front and back. Laundry room with access to the garage. Exit from the main level to a private backyard, large covered porch, and custom built covered gazebo complete with lighting and power, large garden shed. In the basement you will find a family room with gas fireplace, large bedroom, full bathroom, sewing/craft room and plenty of storage. Separate entrance from the garage to the basement makes for an ideal in-law suite. High end appliances and central vac all included. Great curb appeal, professionally landscaped yard, including underground irrigation system with Hydrawise app for easy use, landscape lighting, custom awnings, full service generator, gutter guard, double car garage, curbed aggerate pebble driveway. Air conditioner two years old, sump pump with back up. This home is sure to impress even the most discerning home buyer with all of these upgrades and stunning finishes, this home. Take a peak at the video. (id:35492)
Century 21 Heritage House Ltd
4405 Ashcroft Court
Ottawa, Ontario
Welcome to 4405 Ashcroft Circle in sought-after CARSON GROVE. This FRESHLY PAINTED townhome offers a bright living/dining area with pristine HARDWOOD floor & NEW light fixtures. The open kitchen has lots of cabinetry/pantry and plenty of countertop. The HARDWOOD in the stairs carries to most of the second floor. The primary bed has a large WALK-IN closet & DIRECT access to the main bath. Flooded with natural light fm 2 large windows, the large second bedroom (fm 2 smaller bed) has a large closet with elegant doors-perfect as a bright bedroom/office space/guest suite. A large family rm with a GAS FIREPLACE and large window, den area, storage rms & space for a third bath with ROUGHED-IN plumbing, make up the lower level. Enjoy your summer days under your grapevine covered porch and grill on your BBQ with a natural gas connection. LONG DRIVEWAY for 2 cars. Steps to CSIS/RCMP, La Cité, Blair LRT station, St-Laurent Shopping Center, Costco, Silver City. This home is being sold as-is. (id:35492)
Exp Realty


