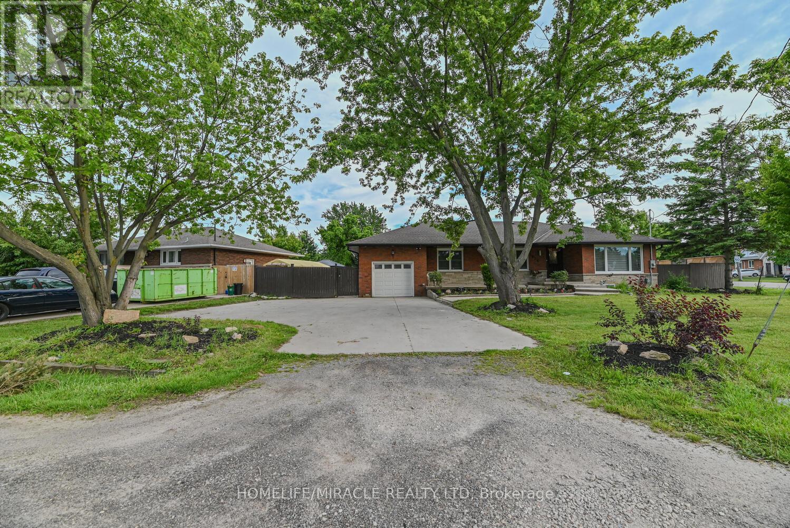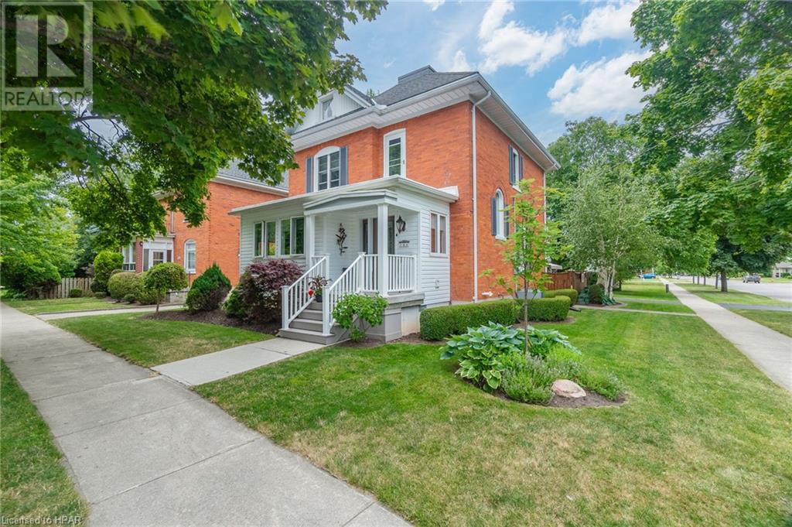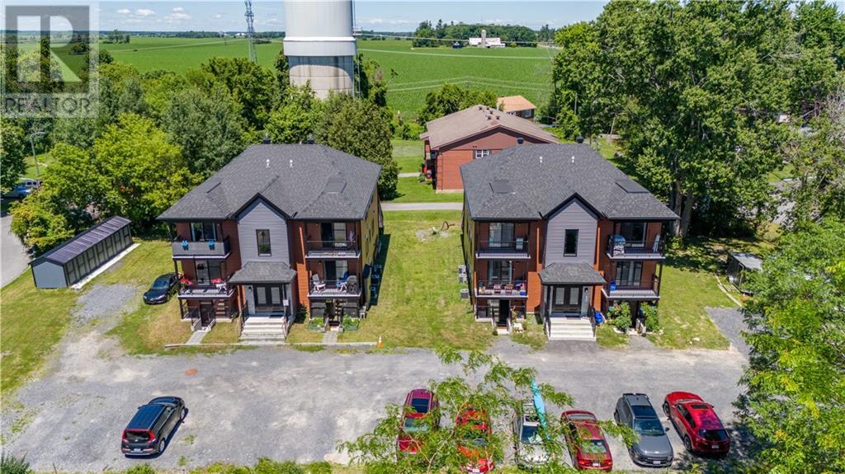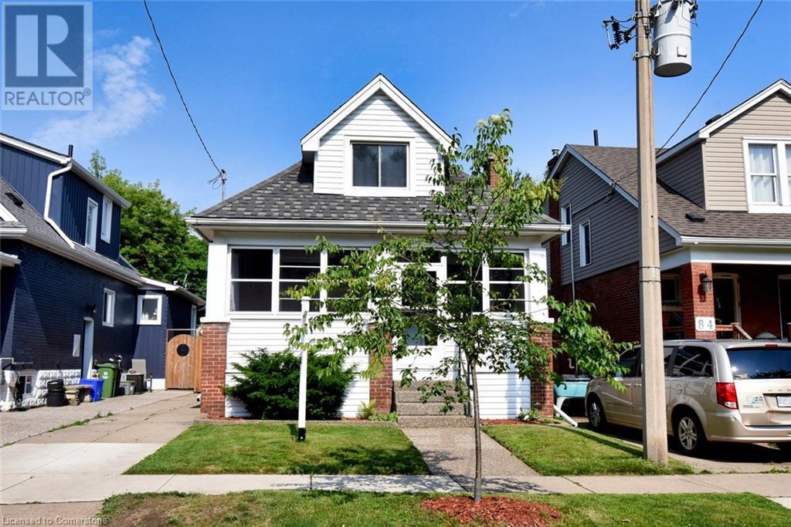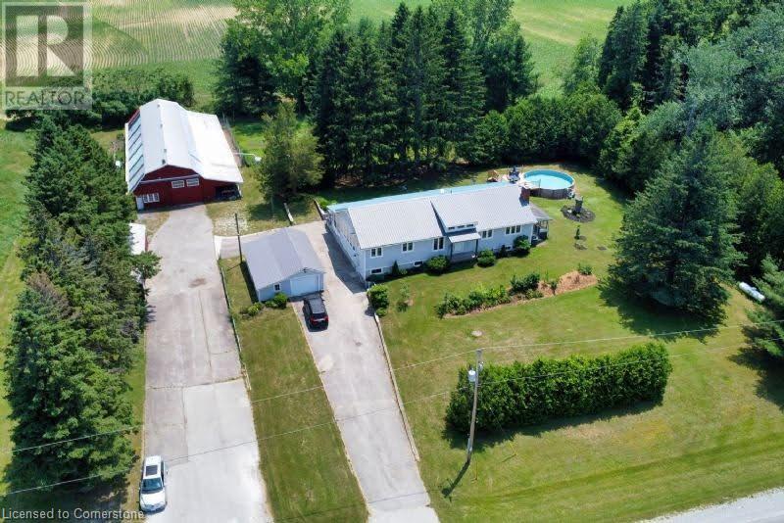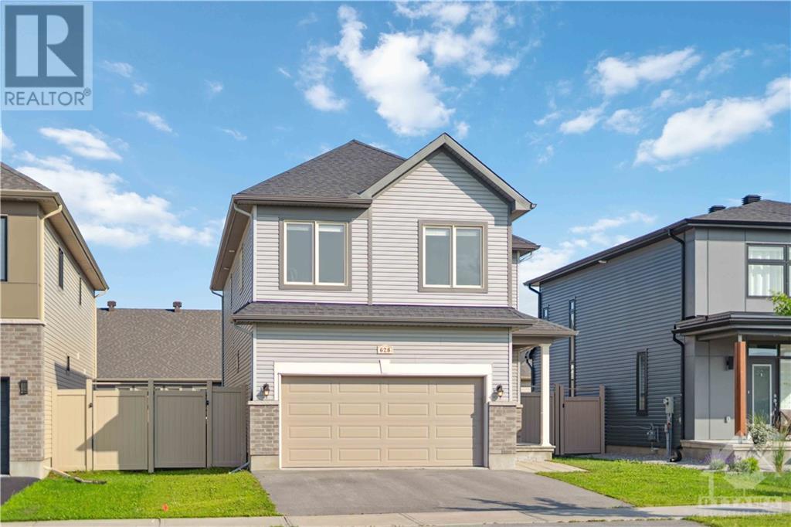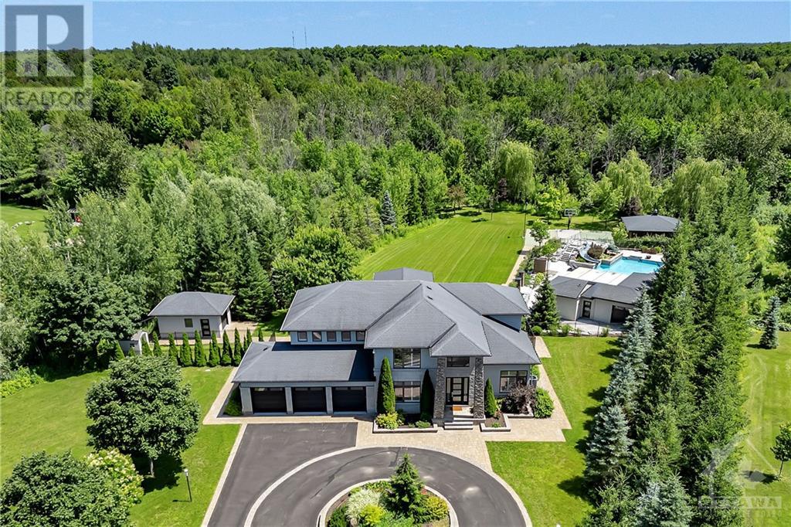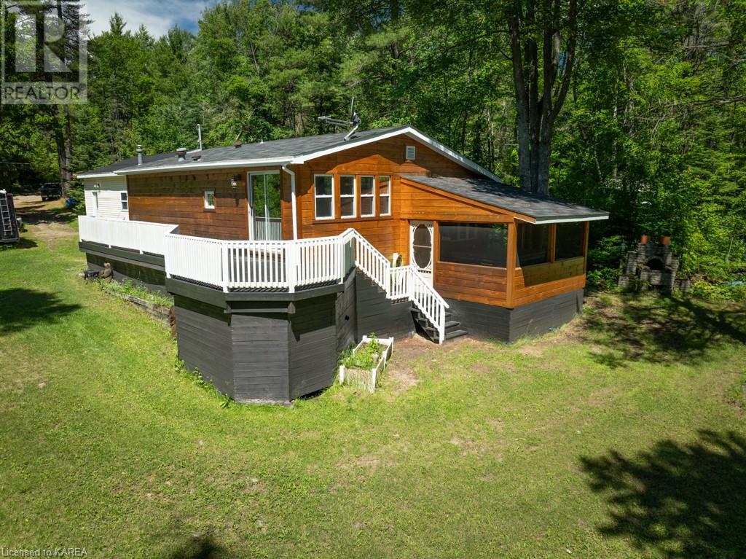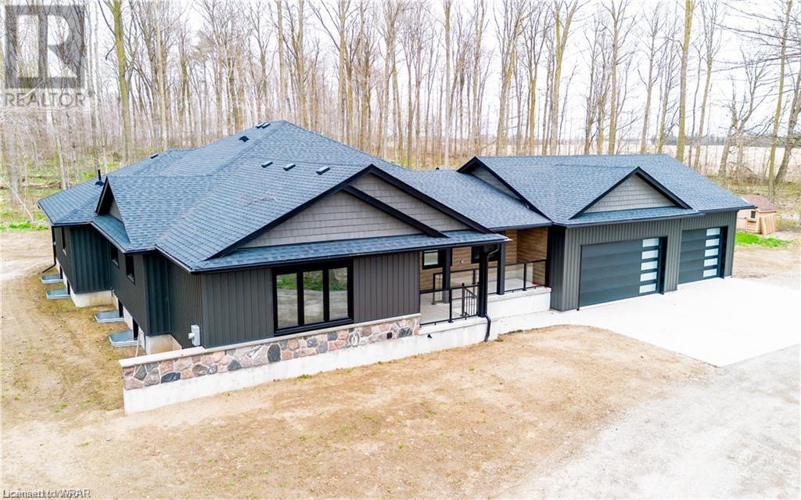1024 Barton Street
Hamilton (Stoney Creek), Ontario
Discover the charm of this gorgeous Bungalow, nestled in the heart of Winona at the gateway to Niagara Wine Country. This character-filled residence is set on a sprawling 100x147 deep lot (15435 Sq. Foot Lot) and boasts 5 bedrooms, 3 baths, and a massive detached garage with Outdoor parking for 8 cars. You'll be steps away from schools, farmers markets, Fifty Point Conservation Area/Beach, Winona Park, and the Peach Festival Grounds Perfectly located with easy access to the QEW at Fruitland Rd. and amenities like yoga, restaurants, groceries and Costco just seconds away, at the Winona Crossing Shopping Center., while the large living room features glass windows overlooking the Backyard & Swimming Pool. with perfect for your morning coffee in the tranquil yard or an evening cocktail by the firepit. Recent upgrades include a new AC (2023), 200 Amp electrical Panel, New Tankless Water Heater (Owned), New Windows, Doors, and list goes on and on. LEGAL CITY APPROVED BASEMENT. (id:35492)
Homelife/miracle Realty Ltd
146 East Street
Goderich, Ontario
Stunning red brick Victorian located just steps to historic Shoppers Square in Goderich. 146 East Street has been lovingly & meticulously maintained by the same owners for decades. Built in 1913, this home has retained all of the charm and character from its time but has all the updated, modern touches that make this family home such a gem. Gorgeous hardwood floors, original wood work throughout and a butlers pantry sets this home apart. The main floor offers a modern, eat-in kitchen, spacious formal dining room with solid wood pocket doors, cozy living room with corner gas fireplace, 2pc bath off the foyer and a gorgeous 4 season sunroom at the front of the home. Upstairs, the large foyer has upper porch access, 3 bedrooms, attic access with potential for finishing and an updated 4pc bath with storage. The primary bedroom is generous in size and features a walk-in closet. Bright and airy throughout with all windows updated in 2011. Take family time downstairs to the well appointed rec room, complete with bar - a rare find in a century home. Laundry & utilities complete the lower level. The pride of ownership continues outside with gorgeous landscaping, a private deck for morning coffee or hosting friends & family. The detached garage offers great space with heater and electric retractable awning. Summer festivals & weekly farmer’s market are just 2 blocks on foot. Enjoy the serene setting along with mighty Maitland River with trail access a short walk away. Extensive list of updates since 2011 available as well - call today for more information on this gorgeous, turn-key home! (id:35492)
Coldwell Banker All Points-Fcr
12 Dawson Drive Unit# 405
Collingwood, Ontario
Welcome to 12 Dawson Drive unit 405, offering all the benefits of bungalow condo living in the vibrant town of Collingwood. Located in the Living Stone area (formerly Cranberry Village) with close proximity to Collingwoods' extensive walking/biking trail system, nearby golf courses, ski resorts, marina, and local craft beverage and food venues, makes plenty of things to do for active four-season living. This unit has the added benefit of a secure generous side storage unit, with hydro, perfect for all your tools, toys or sports equipment. Additionally, there have been many updates to this home including a new roof in 2022, windows replaced in 2015, a new kitchen by Premier Kitchen with quartz countertops in 2015, new bathrooms in 2017 and the fireplace was replaced in 2022. The generously sized deck off the living area has sunny southern exposure, making it a great place to relax and entertain. Parking is directly in front of the condo, and there is the convenience of regular town bus service nearby on Dawson Drive if needed. Flexible possession available. (id:35492)
Century 21 Millennium Inc.
10 Victoria Street
Lancaster, Ontario
Discover a prime investment opportunity in Lancaster! This property features two 6-plex units. Unit 1 built in 2021 and Unit 2 built in 2023. All 12 apartments are 2-bedroom units, each with washer/dryer hook ups, gas heating, and private parking. Tenants pay their utilities. Located 1hrs from downtown Montreal and 1.5hrs from Ottawa, and 20 minutes to Cornwall. This well-maintained building promises steady income and long-term appreciation. Don't miss this investment opportunity! Call today to book your showing. 48hrs notice for all showings. (id:35492)
RE/MAX Affiliates Marquis Ltd.
Century 21 Shield Realty Ltd
5 Russell Street
Waterford, Ontario
Welcome to 5 Russell Street, Waterford! This charming 2+2 bedroom, 2 ½ bathroom brick bungalow is nestled on a spacious 1/4 acre in-town lot, boasting a double wide paved driveway, fenced rear yard with rear deck, and mature landscaping. Step inside to discover a thoughtfully designed main floor layout spanning 1,490 square feet of comfortable living space. The main level features a cozy living room, dining room, a bright eat-in kitchen with sliding doors leading to the rear deck overlooking the expansive rear yard, a convenient 2-piece bathroom, primary bedroom complete with a 3-piece ensuite bath, and a welcoming guest bedroom. Additionally, the main floor living area extends into the former attached garage, currently utilized as a versatile hobby room that can easily be converted back to garage parking if desired. This area also houses a practical laundry area and mudroom with direct access to the rear yard. Descend to the basement level offering an additional 750 square feet of living space, including two more bedrooms, a 3-piece bathroom, a recreation room, and an exercise area. Don't miss the opportunity to make this inviting property your new home sweet home in Waterford! (id:35492)
Progressive Realty Group Inc.
4531 Weaver Road
Niagara Falls, Ontario
Charming 3 + 2 Bedroom Bungalow On Approximately 3.2 Acres Of Land, Country Living At Its Finest, Hardwood Flooring In Living Room And Main Level Bedrooms, Open Concept Kitchen With Walk Out To Deck, Master Bedroom With 5Pce Ensuite And Walk Out, Separate Dining Room Currently Being Used As Bedroom, Large Basement With Separate Entrance, Rec Room, Kitchen, 3Pce Bath, and 2 Bedrooms. Large Backyard With Deck, Open Space, Pond, Detached Double Garage Currently Used As Entertainment Room. Earn Passive Income And Offset Your Monthly Hydro Bills With Solar Panels And Transferrable Microfit Contract. (id:35492)
Martin Smith Real Estate Brokerage
441 Barton Street
Stoney Creek, Ontario
RARE 2.5 STOREY LEGAL DUPLEX ON A LARGE 168 X 233 FOOT LOT CIRCA 1910, BUILT ON A PICTURESQUE 'COUNTRY IN THE CITY' FEEL PROPERTY. TREMENDOUS DEVELOPMENT POTENTIAL IN THE HEART OF STONEY CREEK CLOSE TO ALL AMENITIES AND HI-WAY ACCESS. FEATURES A 2500 SQUARE FOOT GARAGE/WORKSHOP/STORAGE ON TWO FLOORS! THIS PROPERTY OFFERS MANY OPPORTUNITIES TO AN INVESTOR, CONTRACTOR, SOLE PROPRIETOR AND/OR A HOME OWNER WITH A BUSINESS. 24 HOURS NOTICE REQUIRED FOR ALL SHOWINGS. (id:35492)
Sutton Group Innovative Realty Inc.
298 Strathcona Drive
Burlington, Ontario
A masterpiece of modern luxury living! Located on a large lot in South Burlington this brand new custom home combines innovative design w/opulent comfort to create a truly extraordinary residence. European Photos inspired design. Entertainer's floor plan. Features include engineered oak flooring, heated flooring in all bathrooms & built-in audio speakers. Living rm w/84-bottle wine room. Family rm w/gas fireplace w/full-height porcelain slab surround. Gourmet kitchen w/chef-grade appls & hidden walk-in pantry! Showstopper floating staircase w/integrated lighting. Principal suite w/vaulted ceiling, spa-like ensuite, walk-in closet & private office. Finished LL w/nanny suite, glass enclosed exercise rm, rec rm, full-size bar & walk out to covered patio w/hot tub. Private rear yard w/outdoor kitchen & saltwater pool. Beyond the fixtures & finishes this home’s construction is truly superior. From dual furnaces & AC units to a heated garage. No detail has been overlooked! (id:35492)
RE/MAX Escarpment Realty Inc.
86 Graham Avenue S
Hamilton, Ontario
Sharp 1 1/2 story in sought after south east location. Current owner has meticulously maintained and updated this home. Updated kitchen cabinets and flooring. Open concept living room dining room with hardwood flooring, beamed ceiling and fireplace. Finished rec room. Beautiful new main floor bathroom, thermal windows, c/air, 100amp on breakers. Large deck off kitchen with gas bbq hook up overlooking fenced rear yard. Private concrete side driveway. 6 appliances included. (id:35492)
RE/MAX Escarpment Realty Inc.
268 Highway 24 East
St. Williams, Ontario
Country dreams do come true with this awe-inspiring modern farmhouse and nearly 1.5 acres of lush landscape! Unforgettable rustic charm and modern updates coalesce in this unique and beautiful raised ranch. On main level you will find and open concept with cathedral ceilings and updated kitchen, office/pantry with large loft, 3 bedrooms, 4Pc bath, master ensuite with dual walk in closet and laundry room. The finished basement has a fourth bedroom with 2 pc ensuite, large family den, decked out theatre room and and extra sizeable room currently being used as a toy room. Barn doors and pocket doors used all throughout the home add charm and an abundance of hidden storage. A cozy wood stove sufficiently heats the home in colder months for significant energy savings. Outside head through the large covered back porch to the little side greenhouse with views to the deck and saltwater pool. Low maintenance, lush perennial gardens surround the house as well as a wide range of established edible fruit trees, bushes and vines. The second driveway leads to the large barn with a front heated shop and storfront , ideal for home based and retail business and/or rental income opportunities. Attached to barn is a lean to with a large covered chicken coop and run and 2 large fenced areas, one used last season for a large organic garden with amended rich loamy soil. All of this in a prime location on Hwy 24, 10 mins to multiple beaches, 15 mins to Simcoe. Don't wait, book a viewing today! (id:35492)
Royal LePage State Realty
27 Aviron Crescent
Welland, Ontario
Step into luxury living with this stunning executive two-storey home situated in the thriving “Empire Canals” community, just a stone’s throw from the Welland Canal. Boasting a spacious 1,748 square feet, this home is less than a year old and showcases exquisite craftsmanship with oak stairs and hardwood floors throughout. The main floor welcomes you with an airy open concept design flooded with natural light streaming through large windows. Ideal for hosting, the expansive kitchen features a generous island with a breakfast bar, complemented by brand new stainless steel appliances. A convenient 2-piece bathroom and direct access to the attached garage complete the main level. Ascend the oak staircase to discover a luxurious primary retreat featuring a vast walk-in closet and an ensuite bathroom for added comfort. Additionally, the second floor offers 2 other over sized bedrooms, a well-appointed 4-piece bathroom and a conveniently located laundry area. An unfinished basement with over 600 square feet presents a blank canvas to expand and customize your living space to suit your needs. With a rough-in for a bathroom already in place, the potential for this area is limitless. Embrace the opportunity to invest in this newly developed neighborhood, offering close proximity to 42 km of walking trails, hospitals, schools, shopping amenities, and quick access to Highway 406. Come by and see for yourself!!! (id:35492)
Royal LePage Burloak Real Estate Services
60 Glenburnie Drive
Guelph, Ontario
Welcome to this beautifully appointed 3-bedroom, 1.5-bathroom 4 level bi-level, located in the heart of one of Guelphs most sought-after neighbourhoods. Move in ready. Step into a bright and spacious foyer with closet and ceramic tile, up a few steps to a stunning living room featuring hard wood floors where large windows that bathe the space in natural light, creating a warm and welcoming atmosphere. Ceramic tile in the very spacious kitchen makes cooking a dream, with Oak cabinets and Granite countertops. Three generously sized bedrooms provide comfortable accommodations for family members or guests. The finished 4th level lower basement offers endless possibilities.; pot lights make it possible to finish as a recreational room, home office/den, or workout area the choice is yours. Outside, the private backyard is fully fenced in, perfect for outdoor entertaining with gas line hookup for your bbq or simply enjoying the beauty of nature or keeping pets or children in the yard. Situated in a peaceful and family-friendly neighbourhood; minutes away from excellent schools, parks, shopping centers, and recreational facilities. Enjoy the best of city living with a small-town feel, complete with farmers' markets, local festivals, and a thriving arts scene. This home is ready for occupancy this summer! (id:35492)
Queens Real Estate Inc.
15 Chesham Place
Woodstock, Ontario
Welcome to a rare offering in north Woodstock. As you approach the property, the end-of-cul-de-sac location promises a peaceful ambiance and a sense of seclusion. Upon entering, you'll be greeted by a warm and inviting atmosphere. The large living room and dining room is perfect for family gatherings or entertaining guests, offering plenty of space to relax and unwind. The kitchen features granite countertops, modern appliances, and ample storage. Whether you're preparing a casual meal or hosting a dinner party, this kitchen is equipped to handle all your culinary needs. The elegant wood office with a built-in desk is perfect for remote work or managing household tasks. The large cozy family room offers great space for tv or movies! Upstairs the primary bedroom is a luxurious haven, complete with an ensuite bathroom and a spacious walk-in closet. Also on the second floor you'll also find an additional 3 bedrooms and a cedar-lined closet, providing extra storage and a touch of rustic charm. One of the standout features of this home is the bonus loft located above the garage. This versatile space can be customized to suit your needs. Step outside to discover your own private oasis. The large, tree-lined lot provides a tranquil setting for outdoor activities, gardening, or simply enjoying nature. The automated irrigation system ensures that your lawn remains lush and green with minimal effort, allowing you to spend more time enjoying your surroundings. After a long day, unwind in the relaxing hot tub, This rare offering presents a unique opportunity to own a home that combines elegance, modern amenities, and a peaceful setting. From the luxurious primary suite to the spacious living areas and versatile loft, every detail has been meticulously crafted to provide the ultimate living experience. Don't miss the chance to make this exquisite 4-bedroom home your own and enjoy a lifestyle of comfort, convenience, and tranquility. (id:35492)
Gale Group Realty Brokerage Ltd
628 Cope Drive
Ottawa, Ontario
*Priced to Sell* Exquisite Detached Home at 628 COPE Dr., 42.32 Feet x 103.35 Feet Lot. True Gem in modern living. This stunning residence features 4 Spacious Bedrooms and 3 Elegant Bathrooms. The main floor dazzles with Gleaming Hardwood Floors and Open to Above with Soaring Ceilings, enhancing the open-concept layout. The Gourmet kitchen is a chef’s paradise, complete with stainless steel appliances, a large breakfast-bar island, luxurious quartz countertops, Pantry, Mud Room & central vacuum. Grand looks from Stairs to Family area with Gas Fireplace. Sun Filled Second floor with Grand size Bedrooms and modern setting ready to wow you. Thousands Spent in Backyard, enclosed with PVC Fence, and a beautiful outdoor space with PVC deck with a gazebo built on helical piles. Located just steps away from best schools, two parks featuring soccer fields, splash pad, play structure, and the Trans Canada Trail. Call to book your showing now. (id:35492)
Tru Realty
1282 Jester Court
Manotick, Ontario
Excellence best describes this elegant Estate property situated on a premium Cul-de-sac lot in Sought after RIDEAU FOREST. The property is landscaped front to back with a full irrigation system. The Nordik spa-like backyard space features a stunning pool house with a sauna, inground pool with water features, and a massive fire pit. The Estate home interior has a modern design! Soaring entry with feature wall & open staircase. Stunning custom walnut kitchen with massive walk-in pantry & spacious living spaces throughout with gorgeous quarter-sawn oak floors. Incredible primary suite incl. spa-inspired ensuite & balcony with hot tub overlooking this pristine property. Custom-finished lower level has in-law suite capabilities and a full gym. The main parcel is 2.4 acres with 5 acre parcel in the rear at 1259 Dozois totaling 7.4 acres. 24hr irrevocable on all offers. 24hr notice for all showings. Showings between 11am and 8pm Monday to Sunday. Listing agent to be present for all showings. (id:35492)
Exp Realty
800 West Ridge Boulevard Unit# 36
Orillia, Ontario
Welcome to this spacious and modern three-bedroom, three-bathroom townhome located in the vibrant community of Orillia in the West Ridge community. Nestled in a private and secure community, this stunning property offers a fully fenced yard, providing you with the perfect balance of privacy and convenience. With over 1700 square feet of beautifully finished living space, this home offers a comfortable and functional layout that will exceed your expectations. The main floor boasts an open-concept design, allowing for seamless flow between the living, dining, and kitchen areas. The abundance of natural light creates an inviting and warm atmosphere throughout. Upstairs, you will find three spacious bedrooms, each offering a peaceful retreat for rest and relaxation. The primary bedroom features a private ensuite bathroom. The additional two bedrooms are generously sized and share a well-appointed bathroom, ensuring comfort and convenience for everyone in the household, not to mention the second-floor laundry room. Outside, the fully fenced yard offers a private and secure space for outdoor activities and entertaining guests. Enjoy the freedom to create your own outdoor space, whether it be a tranquil garden or a space for children to play. Located in a desirable community, this townhome is conveniently close to all amenities. From shopping centers to restaurants, schools, and recreational facilities, everything you need is just a short distance away. Enjoy the convenience of modern living while being surrounded by the natural beauty and tranquility of Orillia. (id:35492)
Revel Realty Inc. Brokerage
66 Joliet Crescent
Tiny, Ontario
This large and spacious 2800 square ft. 2 storey home is situated in Coutnac Beach offering 4 generous sized bedrooms, 3 1/2 baths, walkout to rear deck, walk in pantry, hardwood floors, main floor family room, generous sized rec room, garage, mature lot, forced air gas heating, & central air conditioning. There is also an adjacent 1389 s.f. self contained 2 bedroom suite with kitchen, living area, fireplace, 4pc washroom, deck and garage suitable for guests, and additional family members providing an ideal situation for multi-generational living. Enjoy the Benefits of residing in Coutnac Beach with 5 private waterfront parks with child friendly sandy beaches and an interconnecting trail system, (golf cart friendly) from park to park. Located only minutes away from a boat launch, marina, and playground. Coutnac Beach offers a unique home and cottage lifestyle where one can enjoy the waterfront shoreline with eastern exposure, taking a short walk, or hopping on a golf cart and belonging to the cottage association for a small annual fee. (id:35492)
Royal LePage In Touch Realty
1058 Jacques Bay Road
Cloyne, Ontario
Welcome to your dream home on the picturesque Skootamatta River (Wolf Creek)! This charming 2-bedroom, 2-bathroom property offers the perfect blend of comfort and style, nestled on just under an acre of serene land. Enjoy the ease of main level living with a spacious living room, a well-appointed kitchen/dining room, a convenient laundry area and screened in porch with hot tub. The primary bedroom boasts a luxurious ensuite, providing a private retreat. An additional bedroom and a full bath ensure ample space for family or guests. Tastefully decorated and move-in ready, this home exudes warmth and elegance throughout. Step outside to discover lovely decking and a beautifully maintained yard, ideal for outdoor relaxation and entertaining. A detached garage adds to the convenience, providing plenty of storage space. Experience the tranquility and natural beauty of riverfront living sitting by the waters edge OR take your small watercraft out to the stunning Skootamatta Lake. This private oasis is ready for you to call home. Don’t miss this opportunity—schedule your viewing today! (id:35492)
Mccaffrey Realty Inc.
75 Selkirk Drive
Huntsville, Ontario
Soak in the Muskoka vibes and fresh air in this modern upscale home, nestled on a quiet premium corner lot in the prestigious Settler's Ridge neighbourhood, & enjoy all that Huntsville offers. Walk your dog along the picturesque country road, play basketball on your custom court, or sit by the campfire while watching the night stars in your backyard. Play golf and meet friends just a pitching wedge away— over the tree line at Huntsville Downs. Arrowhead Park is minutes away for year-round family fun. Skip the big-city hustle while keeping access to all amenities in this idyllic location. You. Will. Love. This. Home. Top 5 Reasons: 1)Welcome to 75 Selkirk Dr. This upgraded 3-bed, 3-bath bungalow blends country charm with subdivision convenience. A fully fenced backyard (over $30k in vinyl fencing), professionally landscaped gardens, an irrigation system, & a garden shed. Sip coffee in the morning sun on your front wrap-around porch. 2)Modern Water Purification: The reverse osmosis system is a game changer. 3)Stylish Main Floor: Gourmet kitchen, high-end appliances, & open-concept dining/living rms areas make this a pleasure to cook and entertain. The upper cedar deck is perfect for private outdoor gatherings. Hardwood flooring, 9' ceilings, gas fireplace, and sun-filled windows offer picturesque views every season. The expansive primary bedroom has a vaulted ceiling with a large window overlooking the gardens. A 4pc bath connects to the 2nd bed/office. Addt'l features include an inviting foyer entrance, laundry, 2pc powder room, & inside entry from the double garage. 4)Finished Walkout Lower Level: A gas fireplace, reclaimed wood accents, gym space, large bedroom with upgraded windows, walk-in closet, and a 4-pc bath with in-floor heat. It's a cozy retreat perfect for teens or in-laws, offering plenty of storage and pet-friendly spaces. 5)2019 Build: This home offers extensive professional upgrades. Move-in ready with no need for renovations. Book your showing today! (id:35492)
Royal LePage Lakes Of Muskoka Realty
184 St. George Street
West Perth (65 - Town Of Mitchell), Ontario
This fourplex features three 1-bedroom units and one 2-bedroom unit, all with in-suite laundry, fridge, stove, and dishwasher for added tenant appeal. Separate gas and hydro meters ensure efficiency, with the landlord only responsible for water and common area hydro. The property includes four owned hot water tanks and ample parking space for residents. Recent capital improvements include a new roof (2019), updated siding (2020), and mostly new windows (2021), all contributing to reduced maintenance costs and increased energy efficiency. The eavestroughs were resealed in 2022. Current rents are as follows: Unit 1 is vacant (previously rented for $1500 + gas/hydro, Unit 2 rents for $1,800 plus gas/hydro, Unit 3 for $1,250 plus gas/hydro, and Unit 4 for $1,244.45 plus gas/hydro. With strong rental income and recent improvements, this 4-plex is ready to provide a consistent and lucrative return on your investment. (id:35492)
Blue Forest Realty Inc.
2008 Witmer Road
Petersburg, Ontario
Welcome to 2008 Witmer Rd, a stunning custom-built home nestled on 6.27 acres of land in Petersburg, ON. Spanning 5468 square feet, this home features 4 bedrooms plus a den, 3.5 bathrooms, and an array of upscale features and finishes. Step inside to discover a beautifully designed and spacious living room completed with vaulted ceilings, and to the right a custom Heffner-designed kitchen. Complete with a Jenn- Air double oven, bar fridge, and an expansive 65”x96” island, this home is perfect for entertaining guests. The main floor also features 2 electric fireplaces, and large windows throughout that flood the space with natural light. The primary bedroom is a sanctuary of comfort with sliding doors leading to the back deck, and a spacious ensuite and organized walk-in closet. The finished basement adds versatility to the home and is an entertainment haven as it features a full bath, entertainment area, wet bar, and a theatre room/gym. Additionally, the basement is completed with roughed-in floor heating for added comfort. Step outside to discover the perfect blend of beauty and functionality. The rear garage door allows seamless access to the back of the home where a large covered deck and yard space await. While enjoying the peacefulness of the trees and field around you, take time to explore the expansive property which boasts four-wheeling trails winding through the lush bush behind the home – a paradise for outdoor enthusiasts. With ample space on the property to build a shop, the possibilities are endless to truly make this property your own. In addition, with Petersburg’s proximity to Waterloo, enjoy the convenience of being just a 10-15 minute drive away from many shopping amenities, restaurants, and cultural attractions. Don’t miss the chance to experience the best of both worlds, and make this exceptional property your own. (id:35492)
Revel Realty Inc.
1591 2nd Concession Road E.n.r.
Langton, Ontario
This lovely, modern country home is surrounded by forest, farmland and set on a half acre lot. With an open, split bedroom floor plan it’s ideal for a family and for entertaining. A spacious kitchen with a large island, quartz countertops, walk-in pantry, natural gas cooktop, SS fridge/freezer and upright freezer make it a chef’s delight. Additional cold storage is available in the lower-level cold room. The primary bedroom has a five-piece ensuite and walk-in closet. At the opposite end of the house, the main bathroom sits between two additional bedrooms. A third, full bath is just off the family room on the lower level. The bright lower level with 9’ ceilings is substantially finished with space for additional bedrooms, a pool table or a home gym. This energy efficient home has a heat recovery ventilation system and smart programmable thermostat. The large, attached 24’ x 25’ insulated garage has a 220- volt outlet. Outside boasts security cameras and a computerized in-ground watering system. A two-level stamped concrete patio with a line for a natural gas BBQ, a hot tub with a gazebo and an 18’ x 10’ garden shed complete this outdoor space. Flexible closing date available. (id:35492)
Red Brick Real Estate Brokerage Ltd.
2290 Stonehaven Avenue
Niagara Falls, Ontario
Welcome to 2290 Stonehaven Ave, with easy access to the QEW and walking steps to Eagle Valley Golf Course. A beautiful, freehold townhome end unit bungalow in an award winning Neighbourhood of St. David's subdivision. Two car garage with a double drive. Nestled between St.David's and Niagara Falls, close to wineries, fine dining, theatres, fruit stands and with very little tourist traffic. The basement has a huge rec room with a built in gas fireplace with large storage/utility room that is currently unfinished, but the opportunity create extra living space. Large bedrooms and closets on the main floor. (id:35492)
Masterson Realty Ltd
10349 Lakeshore Road W
Wainfleet, Ontario
Beachfront property w/southern lake views on Camelot Beach. This raised bungalow offers unparalleled luxury w/private staircase leading directly to the beach, creating an exclusive living experience and features 3 bedrooms & 3 baths. The primary suite offers a large walk-in closet w/skylight, Ensuite , & a balcony that feels like you're floating on water. The living & dining area is illuminated w/natural light and warmed by a cozy fireplace. The gourmet kitchen is a chefs dream, complete w/ a large island & marble countertops ,offering stunning lake views that will be the highlight of every gathering. The deck spans the width of the home making the outdoor oasis perfect for relaxation, family events or sunset dinners. W/O basement offers private access leading down to your exclusive section of Camelot Beach. Whether its your primary home, vacation home, or to generate substantial short-term rental income, this home is a rare opportunity to own a premier piece of paradise on the lake. **** EXTRAS **** Turn key property, that can include EVERYTHING in the property. Just bring your suitcase! (id:35492)
Royal LePage Your Community Realty

