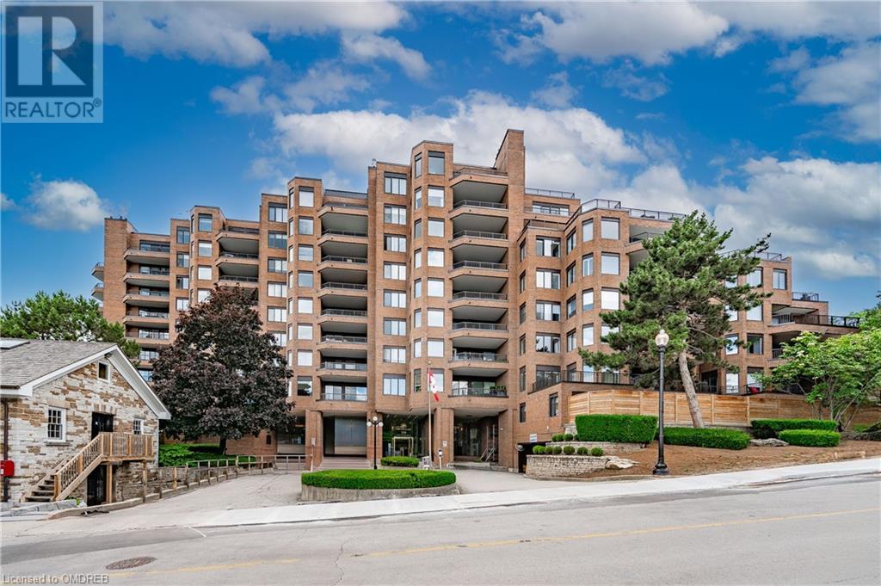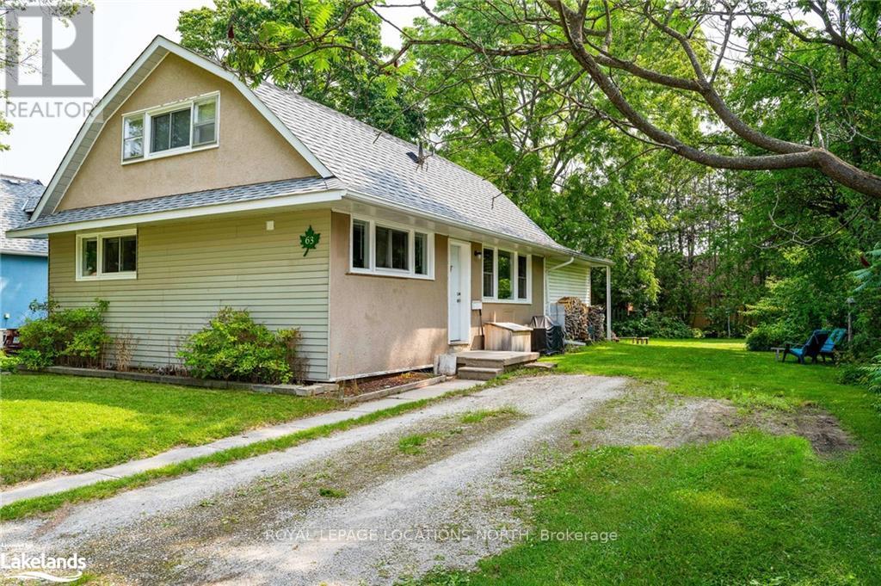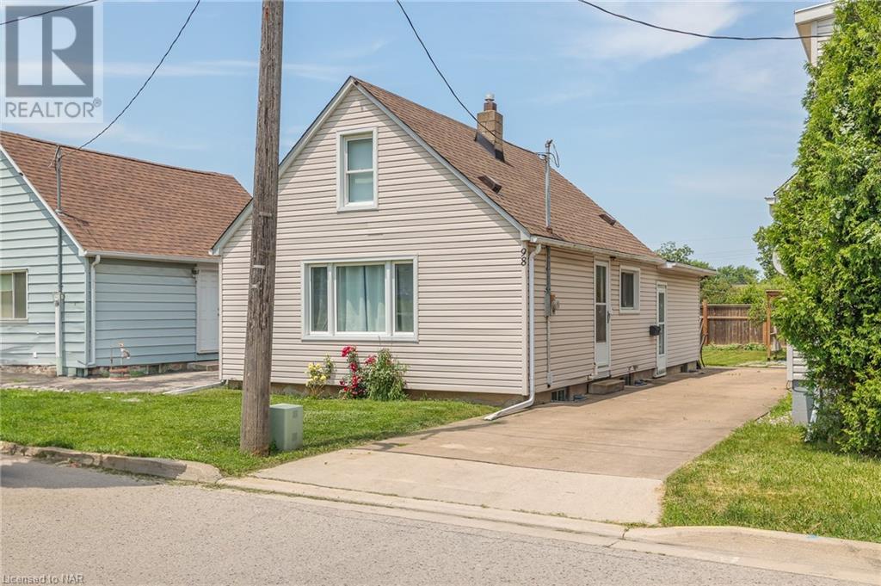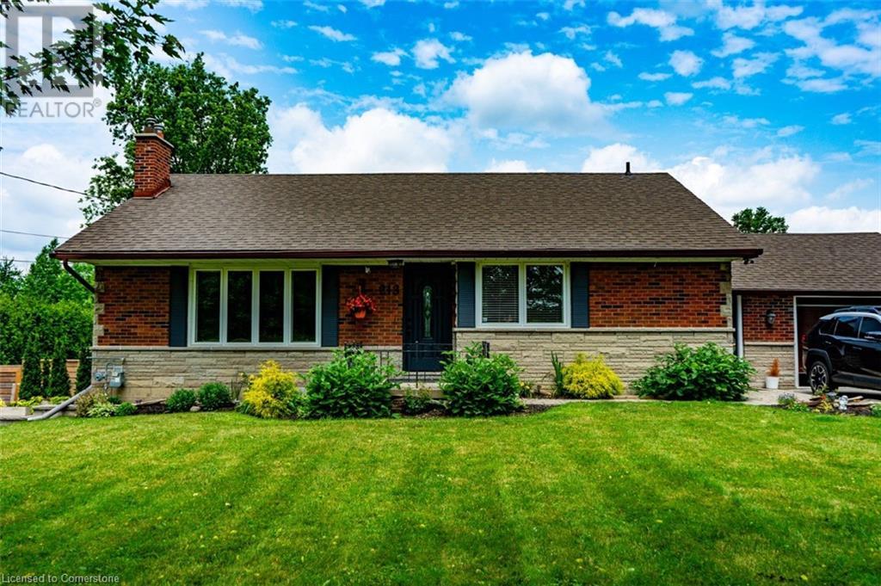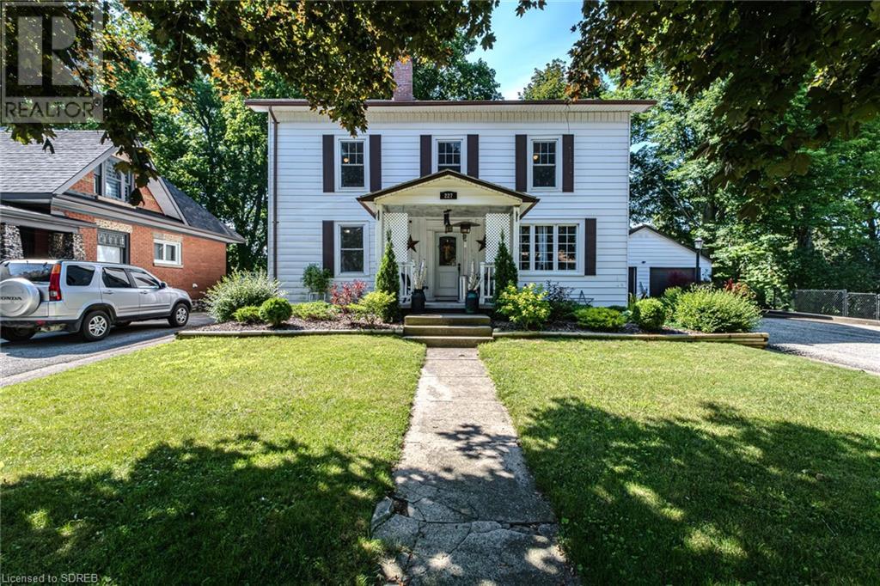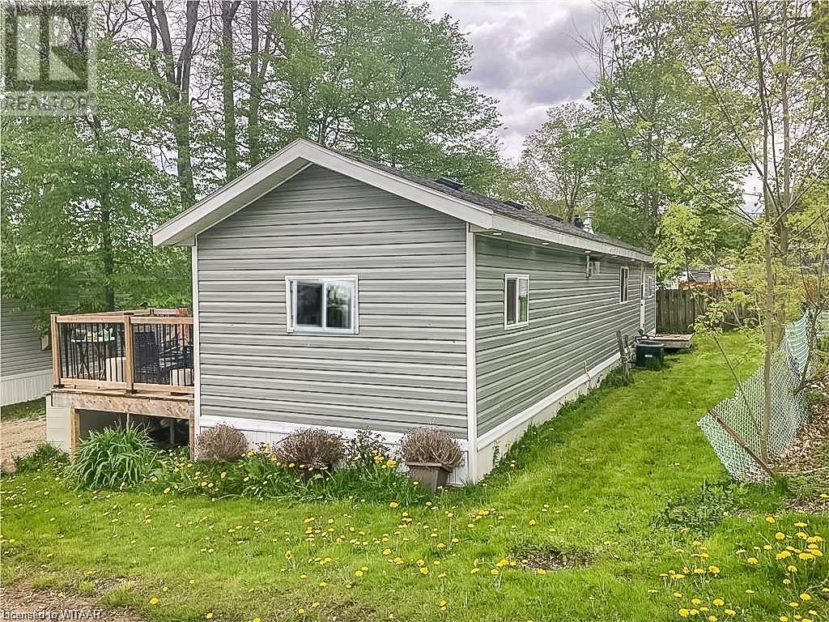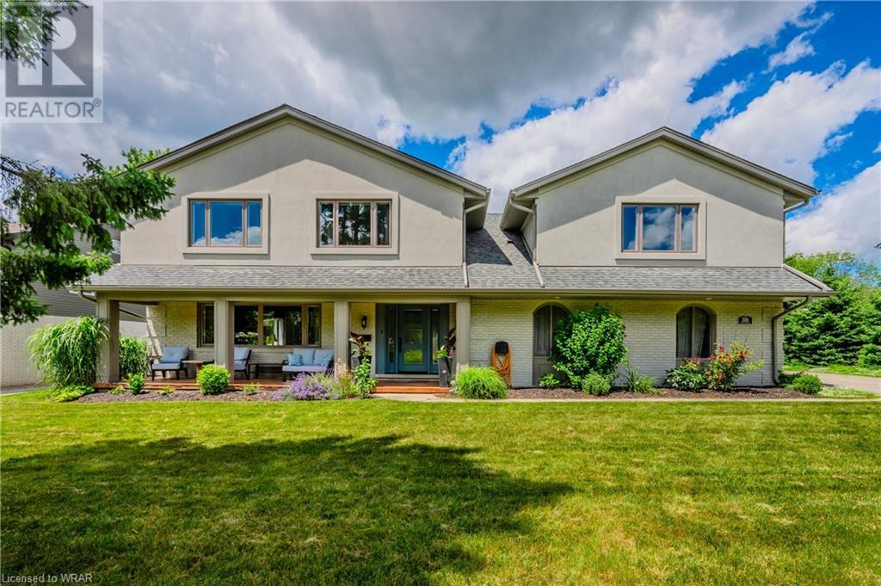201 Darquise Street
Rockland, Ontario
This house is not built. Premium 70' rear yard. This 3 bed, 2 bath middle town with walkout basement has a stunning design and from the moment you step inside, you'll be struck by the bright & airy feel of the home, with an abundance of natural light. The open concept floor plan creates a sense of spaciousness and flow, making it the perfect space for entertaining. The kitchen is a chef's dream, with top-of-the-line appliances, ample counter space, and plenty of storage. The large island provides additional seating and storage. On the second level each bedroom is bright and airy, with large windows. This model has a cheater with a double vanity. The lower level also includes laundry and additional storage space. There are two standout features of this home being the large rear yard, which provides an outdoor oasis for relaxing and the full concrete construction providing your family with privacy. Photos were taken at the model home at 325 Dion Avenue (id:35492)
Paul Rushforth Real Estate Inc.
351 Emerald Street
Kingston, Ontario
Looking for move in ready with everything you need on one floor including your laundry? Then look no further! This meticulously maintained 2 bedroom, 2 full bathroom home is sure to impress! With a Lower level that is 75% finished offering a murphy bed tucked away in a private area for overnight guests, housed in an oversized open concept room that offers all kinds of possibilities. In addition there is a large storage room that also shares space with the furnace (2014) and hot water tank (2024). If you appreciate both elegant finishing's and common sense floorplans you will like what you see! Located in the heart of the City of Kingston - close to public transit, grocery stores, Dr. offices, pharmacies and of course the beloved Costco store....The community shares a clubhouse ($350 annual membership fee), with the privilege of accessing various events such as neighborhood potlucks, book studies and card games. One can also make use of the space for private gatherings. Be sure to watch the custom video included! (id:35492)
Solid Rock Realty Inc.
77 Yates Street Unit# 102
St. Catharines, Ontario
This one is a beauty!! Are you thinking of making the transition to luxury condo living but unsure as to how it all works? This gorgeous main floor unit with walkout to terrace and green space is the way to go!! And don’t fret, Fido can come along too! With over 1200 sq ft of living space in addition to a lovely, private terrace, you will easily feel at HOME. Oh, and did I mention that this condo has upgrades galore!! Designer light fixtures, numerous pot lights, Fisher & Paykel appliances, English Plank Greenwich engineered white oak flooring, designer kitchen with Caesarstone countertop and backsplash by Enns Cabinetry and more! 77 Yates is a stunning boutique condominium, set along the Merritt Trail and waterfront. Only minutes to the St. Catharines Hospital, Ridley College & Brock University. Take the elevator up to the rooftop, get your workout in the gym, then entertain in the lounge, or outdoor BBQ areas, while taking in breathtaking views of the Niagara Peninsula. It’s time to be the talk of the town! Let’s Get You Home! (id:35492)
Revel Realty Inc.
67 Wishman Street
Kirkland Lake, Ontario
Great two bedroom home in a very desirable neighborhood. This home features a beautiful redone eat in kitchen, living room, two bedrooms and a 3pc bathroom plus laundry, downstairs boost a great rec room to enjoy your family nights. Outside you will find a 2 car carport, attached 10x10 sunroom, newly built deck, two 10x10 sheds, and a very private back yard. (id:35492)
Huff Realty Ltd.
302 50 Water St
Thunder Bay, Ontario
New Listing! Be part of the Thunder Bay Waterfront area and growing Downtown North Core while owning this well-kept Condominium unit in Marina Park Place. Spacious 1,347 square foot south-east facing condo featuring 2 bedrooms, 1 bath, bonus powder room, in suite laundry, storage unit (11’ x 9’5”) on same floor as the unit, open living room/dining room/kitchen space with a natural gas fireplace and includes 1 owned underground parking unit. Lower your maintenance of home ownership and move right into this turnkey condominium with no more stairs or yard work to do. Visit www.alexandermirabelli.com for more details or contact today to schedule a personal showing! (id:35492)
RE/MAX First Choice Realty Ltd.
23 Stumpf Street Unit# 206
Elora, Ontario
Welcome to the beautiful Elora Heights condominium in the spectacular village of Elora. A short walk to historic downtown and all of its shops, cafes and restaurants as well as the world-famous Elora Mill. Enter through the front door of this unit to find a very spacious, open layout. The first room you come to is a very cozy den space that could be used for all kinds of things, even a second bedroom. A few more steps and you will be hit by the natural light flooding in to the unit. The kitchen is open to the living area and boasts loads of cabinet and counter space. Very spacious living and dining area lead out to a generous sized balcony…a perfect spot for that morning coffee or evening cocktail. Back inside, the primary suite is epic. Oversized room with large walk-in closet. The primary bathroom is again very spacious with amazing glass shower. A handy oversized storage/pantry room, laundry, and a second full bathroom complete this great unit. Two indoor parking spots is another extra bonus that is included. Don’t wait, come see for yourself what this unit at the beautiful Elora Heights has to offer you. Book your personal viewing today! (id:35492)
Keller Williams Home Group Realty
1021 Peppermint Road
Highland Grove, Ontario
Discover this delightful 3-bedroom, 1- bathroom home located at the end of Peppermint Road in Highland Grove. The main house features a new wood fireplace in the living room, perfect for those chilly evenings, and has updated flooring to add a fresh touch of elegance. An additional heated bunkie/cabin on the property provides extra space and the opportunity to add your personal touch. The insulated double car garage is perfect for vehicles and storage. Outdoor living is a highlight of this property. Situated at the end of the road, there is no through traffic, ensuring a peaceful and private environment. For the outdoor enthusiast, the location is ideal, offering easy access to nearby snowmobile and ATV trails. The expansive yard is a paradise for relaxation and recreation, featuring a fire pit area perfect for evening gatherings under the stars. Animal lovers will appreciate the well-maintained chicken and rooster coop, and the dog run complete with a convenient dog door, providing a safe and fun space for pets. This property is not just a home; it's a lifestyle. The versatility of it opens up many possibilities including use as a home business. The quiet surroundings offer a retreat from the hustle and bustle, allowing you to immerse yourself in nature and enjoy the simple pleasures of country living. Whether you're looking for a family home or multi-use property, 1021 Peppermint Road in Highland Grove is a place where memories are made and cherished. (id:35492)
RE/MAX Professionals North Baumgartner Realty
100 Lakeshore Road E Unit# 1104
Oakville, Ontario
Welcome to the prestigious residences at ‘The Granary’ condominiums, ideally situated in vibrant downtown Oakville, just steps to Lake Ontario. Appreciate the luxury throughout this fabulous, updated suite presenting impressive views overlooking the downtown and Sixteen Mile Creek. You are greeted with a spacious foyer and tasteful designer décor throughout. The gorgeous modern kitchen features stainless-steel appliances including a fridge, built-in dishwasher, cooktop, built-in wall oven and microwave. It is complemented by ample cabinets, pull-out drawers, pantry, quartz counters with stylish backsplash, and pot lights. The open concept dining room flows seamlessly into the spacious living room, perfect for everyday life and entertaining. Enhanced by a wood burning fireplace and large windows that bathe the space in natural daylight. Step out onto the inviting balcony to enjoy picturesque views of the creek and downtown. The serene primary bedroom retreat inspires rest and relaxation offering a sizeable walk-in closet and a walk-out to the private balcony. Hosting a stunning lavish four-piece ensuite boasting a standalone bathtub with a decorative wall feature, glass walk-in shower and pot lighting. An adaptable den provides flexibility for various living arrangements. A spa-inspired three-piece bathroom with walk-in shower and laundry room complete this superb home. Included are one owned underground parking space and exclusive use locker for added convenience. Extensive building amenities including 24-hour concierge, exquisite lobby, social room, library, hobby room, guest suites, indoor pool, sauna, exercise room, bike storage and plenty of visitor parking. This prime location offers easy access to the lake, parks, Oakville Club, library, Oakville Centre for the Performing Arts, as well as the charming shops, cafes, and restaurants of downtown Oakville. Experience luxurious living at its finest. VIEW THE 3D IGUIDE VIRTUAL TOUR, FLOOR PLAN, VIDEO & MORE PHOTOS. (id:35492)
Royal LePage Real Estate Services Ltd.
410 Lake Rosalind Road 4
Brockton, Ontario
Welcome to 410 Lake Rosalind Road 4, in the municipality of Brockton. This custom built estate home was built in 2010, sits on approximately one acre offering privacy, tranquility and deeded access to the lake. Upon pulling up the winding drive to this property and entering this home - pride of ownership and attention to detail is unparalleled from the landscaping to the interior finishes. The main level offers over 1700 square feet of living space. The great room offers expansive panoramic views, cherry cabinetry, stone countertops, maple flooring, sitting and dining room with patio doors leading to a stamped concrete patio. The main level also offers a large foyer for greeting guests, powder room with maple cabinetry, main level laundry, office area or second bedroom. The master / primary suite offers two walk in closets, full en suite bath with heated floor’s. The lower level carry’s on the feel of elegance, with a large open concept finished area, theatre area, in floor zoned heating throughout, full bathroom and two additional rooms currently being utilized as a gym and bedroom. Walkout to the lower level stamped concrete patio where you can enjoy the privacy of nature and extensive professional landscaping. The main level deck offers several sitting areas and privacy. The detached double garage with storage above is an additional bonus that this property has to offer. (id:35492)
Exp Realty
63 Maple Street
Collingwood, Ontario
If you're looking for the perfect, walk to downtown, Collingwood location...look no further. This tidy 3 bedroom, 2 bathroom home sits on a large lot in the coveted ""Tree"" streets in Collingwood and is only a block away from the action. Minutes from Harbour View Park, you can walk everywhere. The attached, secure covered porch is perfect for all the toys you need if living in Collingwood! The home is situated on the north side of the 66 foot wide property making the severance of the lot a distinct possibility. A recent survey has been conducted and the municipality has previously approved the building of a detached 2 car garage with a shop. Both the survey and building plans are available to the Buyer. There's a remarkable opportunity here! (id:35492)
Royal LePage Locations North
16 Grace St
Sault Ste. Marie, Ontario
Great investment opportunity here with this downtown duplex. Two 1 bedroom units, both currently rented. Full basement, gas forced air. 3 paved parking spots. Lots of potential here. Don't miss out, call today for more information. (id:35492)
Exit Realty True North
11 Mill Pond Court Unit# 506
Simcoe, Ontario
Fifth floor, south facing condo for sale in the sought after Mill Pond Court condos. This Building and property is spotless and meticulously maintained with high quality residents, all very evident the minute you pull in the parking lot. With an open concept layout featuring 2 good sized bedrooms, 2 full baths, spacious principle rooms, large windows, an updated kitchen & primary ensuite bath with glass shower and freshly painted throughout. This condo has an amazing feel and look to it. Such a bright and inviting space with a sunroom and private balcony located off the living room. Full laundry facility in your own unit. Secured entry, private locker and one parking space included. Enjoy the common area community room with kitchen and washrooms, foyer, and outdoor bbq area. Located within walking distance to all of Simcoe’s amenities and mins to the sandy shores of Lake Erie, fantastic restaurants and great shopping. Such an easy and turn-key way of life. Quick closing available. Book your private showing today. (id:35492)
RE/MAX Twin City Realty Inc
7899 15 Side Road
Halton Hills, Ontario
Your Dream Rural Retreat Awaits in Halton Hills! Escape to your own private paradise with this stunning 26.75-acre property nestled in the heart of Rural Halton Hills. This extraordinary property offers the perfect blend of tranquility and convenience, situated at Hwy 25 and Side Road 15, minutes from Highway 401. Embrace the best of both worlds. As you drive in youll be greeted by a massive, asphalted driveway providing ample space for parking or play with a back drop of the picturesque landscape that features a large, fenced yard (approx. 1 Acre), fenced vegetable garden, scenic trails perfect for long nature walks, cross-country skiing or any number of outdoor adventures, waiting, just for you. If you like comfort and style youll love this home that boasts four spacious bedrooms each with an abundance of tall windows that allow the morning sun to pour in, bathing the home in natural morning light. The convenient kitchen area is perfect for preparing family meals, and the family room is an ideal spot for snuggling by the fire with something delicious after a long walk or ski in your own private forest. With two wood-burning fireplaces and a hot stove, creating inviting spaces to gather and unwind is effortless. But just before you get settled in front of the fire stop by the Sauna + Shower to heat up or cool down or even better both! And for all the hobby enthusiasts and/or entrepreneurs, the large workshop on the property provides endless possibilities. Whether you're a craftsman, an artist, or simply need extra storage, this space is sure to meet your needs. Don't miss this rare and unique opportunity to own a piece of paradise in Rural Halton Hills. If serene settings and a convenient location are what youre looking for, this property offers the ultimate rural lifestyle without sacrificing accessibility. Schedule your viewing today and experience the magic of this exceptional property, this one wont last long! (id:35492)
Ipro Realty Ltd.
373 Mary Street
Hamilton, Ontario
ALL BRICK RAISED BUNGALOW WITH SEPARATE SIDE ENTRANCE TO FINISHED BASEMENT! Cherished by original owners for 45 years, this solid custom built spacious home has been very well maintained and meticulously cared for. The very spacious main level features an oversized bright living room, dining room, kitchen, 3 great size bedrooms and 4pc bath. Separate side entrance to finished basement offers for many possibilities including multi-family or rental potential. Basement is complete with 2nd kitchen, 5pc bath, large rec-room with wood burning fireplace, laundry area, cold cellar and abundance of storage space. Attached single garage with convenient inside entry. Situated on great size 28 X 121 lot with private fully fenced yard and driveway that can accommodate for 4 cars. LOCATION THAT CAN’T BE BEAT! In highly sought after North End neighborhood, on very quiet dead end street, close to all amenities including shopping, schools, hospital, transit, steps to West Harbour Go Station, Bayfront Park, Marina, new Pier 8 development and trendy James N art and restaurant district. Don’t miss out on this rare opportunity to live in and be a part of this great community. They just don’t build them like this anymore!! (id:35492)
RE/MAX Escarpment Golfi Realty Inc.
98 Sullivan Avenue
Thorold, Ontario
Discover the charm of 98 Sullivan Ave—a delightful 4-bedroom, 1.5-storey home perfectly situated in a sought-after Thorold neighbourhood. This property offers exceptional value and convenience, located just moments from essential amenities such as shopping, grocery stores, pharmacies, and dining options. The residence features ample living areas, a large and inviting yard, and a large unfinished basement with the potential for personalization to suit your tastes. Whether you are a first-time homebuyer or seeking an investment, this home combines traditional charm with modern comforts in a fantastic community. Don’t miss out on this fantastic opportunity. (id:35492)
Coldwell Banker Momentum Realty
51 Magnolia Drive
Tillsonburg, Ontario
Welcome to 51 Magnolia Drive, nestled in the picturesque city of Tillsonburg. This turn-key 4-bedroom, 2-bathroom home is meticulously finished, offering ample space for a beautiful blend of both luxurious and comfortable living. Luxury vinyl plank flooring flows seamlessly throughout, creating an elegant ambiance. The open concept main level features a chic kitchen boasting quartz countertops, stainless steel appliances, and a subway tile backsplash. The kitchen effortlessly transitions into both the dining and main living areas. This layout creates a seamless blend of spaces, perfect for hosting guests and enjoying everyday living. The bright main level primary bedroom features a large closet and direct backyard access through a sliding door. Outside, the fully fenced backyard boasts a lovely deck and above-ground pool—a private oasis for gatherings and outdoor enjoyment. Two additional generously-sized bedrooms and a convenient 4-piece bathroom complete the main level. Descend to the lower level to find a spacious family room, perfect for gatherings, along with an additional bedroom and a beautiful 4-piece bathroom. Conveniently located within walking distance of exceptional schools and amenities, this residence offers both comfort and luxury with upgraded finishes throughout. Don't miss the chance to make this your dream home—schedule your viewing today! (id:35492)
Pay It Forward Realty
213 Concession 4 Road W
Hamilton, Ontario
Charming Country Living with Modern Convenience! Imagine waking up to the serene sounds of country living in this desirable 3+2 bedroom bungalow featuring a stunning in-law suite, just outside the city. This beautifully updated Flamborough home offers the perfect balance of convenience and tranquility, making it a great investment for yourself or a family home. The property features two fully separate units on the upper and lower levels, providing flexibility for extended family living or rental income. The meticulous renovations throughout ensure every detail has been thoughtfully addressed. Upper level features 3 large bedrooms, 4-piece bathroom, spectacular chef kitchen with gas stove, and gas fireplace in living room to relax and unwind after a long day. Lower level features 2 spacious bedrooms, large kitchen with lots of storage, wine cellar, bright living room with windows, and separate entrance - perfect for an in-law suite or teenager retreat. Enjoy easy access to highways, shopping, and other amenities, while savouring the peaceful luxuries of rural life. The massive backyard is perfect for outdoor activities and relaxation, complete with a deck for entertaining, a garden for your green thumb, and two sheds for ample storage. The master bedroom on the upper level boasts a walkout to the deck, allowing you to enjoy the serene outdoors from the comfort of your room. This exceptional home is sure to impress and meet all your needs! (id:35492)
Keller Williams Edge Realty
1425 Petite Quatorze Road
Ste Anne De Prescott, Ontario
A TRUE HIDDEN 50 ACRES HOBBY EQUESTRIAN FARM! A long laneway leads you to a very private secluded setting nestled amongst mature trees on a hilltop w/a south facing view, where peace & quiets awaits you! Your family will enjoy this beautiful home in pristine condition, fully upgraded surrounded by mature perennial flower beds, gardens, stunning fish pond with waterfall and one natural swimming pond, multiple kind of fruit trees. Entertain friends & family in the heart of the home's living room w/vaulted ceiling skylight, wide plank floors throughout enhanced by airtight woodstove. Phenomenal horse stable 30'x20' w/heated tack room, 3 box stalls & hayloft, horse shelter 10' x 20', multiple paddocks fenced w/3 strand Electro-Braid. DETACHED HEATED GARAGE 28' x 31'. Land consist of approx. 20+ acres of forest & 28+ acres of cultivatable land currently in hay. Explore the forest's wooded trails where you can walk or horseback riding. Easy commuting to Montreal or Ottawa. (id:35492)
Seguin Realty Ltd
227 Main Street E
Otterville, Ontario
Charming 2 story home with tons of character! Pull in to the double wide private driveway leading to a detached 2 car garage - plenty of parking space here! Step up to the front covered porch with room to sit and enjoy your morning coffee. Head indoors to the living room with front closet for coats and shoes. The living room is spacious and bright with large windows providing natural light. Next is the large country-style eat-in kitchen. Room to cook, gather and entertain with lots of cupboard space, counter space and a coffee bar! Down the hall is a 4 piece bathroom, the primary bedroom and a den. At the back of the kitchen is the back foyer (or mudroom) and a beautiful sunroom with panoramic views of the backyard. A woodstove creates a warm ambiance in this lovely space which surely will make you want to curl up with a good book. As a bonus the main floor laundry is hidden in the closet of the sunroom. Upstairs is a large family room, two comfortable bedrooms, and the second 4 piece bathroom. A fourth bedroom is roughed in and ready for finishes too! Above the second floor is an attic for extra storage space. Downstairs, the full basement offers storage space, a utility room and a cold room. Looking for more? Step outdoors to the back patio surrounded by perennial gardens and a landscaped yard with pond. Enjoy relaxing, barbecuing and entertaining in this beautiful space! Plenty of room to garden and play back here too! Located in the quaint village of Otterville within walking distance to the library, church and more. This adorable property is peaceful, inviting and waiting for you to call it home! (id:35492)
Royal LePage Trius Realty Brokerage
596101 Highway 59 Unit# 11 Whylie
East Zorra Tavistock, Ontario
Economical & peaceful living in this well-appointed mobile on a private lot in Sunpark Hidden Valley. This open-concept Mobile offers a large living room; an Eat-in Kitchen with island and loads of cupboards. Two good sized bedrooms with plenty of room for Queen beds in each. Roof, windows, electrical, plumbing and siding 2021; furnace & AC 2022. Extensive decking allows you to enjoy nature. All appliances included. Don't let this one get away. Home is known as 11 Whylie in the Community. (id:35492)
Century 21 Heritage House Ltd Brokerage
1 Briarwood Crescent
Hamilton, Ontario
Three level side split in leafy, quiet Buchanan. Open concept, vaulted ceilings. Kitchen with pantry and island for true family living. Three nice sized bedrooms. Main floor family room. Lower level with rec. room and additional 4 pc. bath. Well manicured lot, fully fenced, rear deck off kitchen sliding doors and an 18x36 inground pool. Steps to where you want to go, yet tucked in to an idyllic setting. (id:35492)
City Brokerage
301 Shakespeare Drive
Waterloo, Ontario
Welcome home to 301 Shakespeare Drive located in Beechwood Park. This home will not disappoint. The mature neighborhood offers treelined streets, walking paths throughout, access to a community pool and tennis courts, shopping and 2 universities just steps away. Enjoy cooking in the renovated kitchen, walkout to the oversized sunroom, or relax in the beautiful yard with an outdoor kitchen and hot tub. Each oversized bedroom on the expansive upper level offers their own private ensuite. Don't miss the opportunity to own this stunning home in one of Waterloo's most exclusive neighborhoods. (id:35492)
Royal LePage Wolle Realty
181 James Street N Unit# 609
Hamilton, Ontario
Outstanding and beautifully customized for comfort and style, awaits with this stunning 1 + 1 bdrm, 2 bathroom condo, smack in the Heart of downtown Hamilton's Arts District * Welcome to the Residences at Acclamation, where Restaurants, shops, galleries, cafes & entertainment are at your doorstep! Step inside to natural light streaming thru the floor to ceiling windows of the inviting open layout ideal for entertaining. Chef's delight Kitchen w. B/I S/S appliances including Gas range (gas included), Range hood, Glass tile Backsplash, 14' Quartz peninsula and custom walk in Pantry & a 2nd Pantry* Good sized Primary bdrm. w/ b/ins in the walk in closet * Oversized glass framed shower in the 3 pc. Ensuite * Laundry rm w pocket doors * Den w/ pocket doors & dbl. closet * nice 2 pc. Powder room * Many upgraded features throughout! $759.82 Mthly. fees cover; Heat, C/Air, Water, Gas, Bldg. insurance, Common elements, Prkg, locker, bike storage, Unlimited Bell Fibe TV, hi speed internet * A secure bldg w/ an impressive Lobby, great features & amenities of the Gym, Rooftop patio & Visitor prkg. Make this condo your new urban oasis! Steps to the West Harbour GO, grocery stores, specialty food shops, bus & transit routes for commuters. Stroll to Pier 4, Harbour front Park & trails, the Marina, HYC and more! 87 Walk score! (id:35492)
Royal LePage State Realty
104 Greene Street
Exeter, Ontario
Welcome to your dream home in Exeter, Ontario! This brand new two-storey masterpiece by Peninsula Homes is situated on a premium lot with a walk-out basement, offering unmatched privacy with no rear yard neighbours. Every corner of this home exudes luxury, featuring high-end finishes throughout. The main level boasts soaring 9-foot ceilings and elegant 8-foot doors, enhancing the spacious and luxurious atmosphere. The custom entry welcomes you with an open ceiling to the second storey, highlighted by a stunning high-end light fixture and custom flooring design. The main portion of the house includes three spacious bedrooms and three well-appointed bathrooms, ensuring ample space and comfort for the whole family. The large deck, overlooking the backyard and ravine, comes with a gas hookup for your BBQ, making it the perfect spot for outdoor entertaining. An exceptional feature of this home is the fully permitted one-bedroom, one-bathroom basement apartment. Ideal for a mortgage helper or intergenerational living, this space adds incredible value and flexibility to the property. Don't miss this opportunity to own a brand new, impeccably designed home in a prime location. Contact your REALTOR® today to schedule your private viewing! (id:35492)
Coldwell Banker Dawnflight Realty (Exeter) Brokerage








