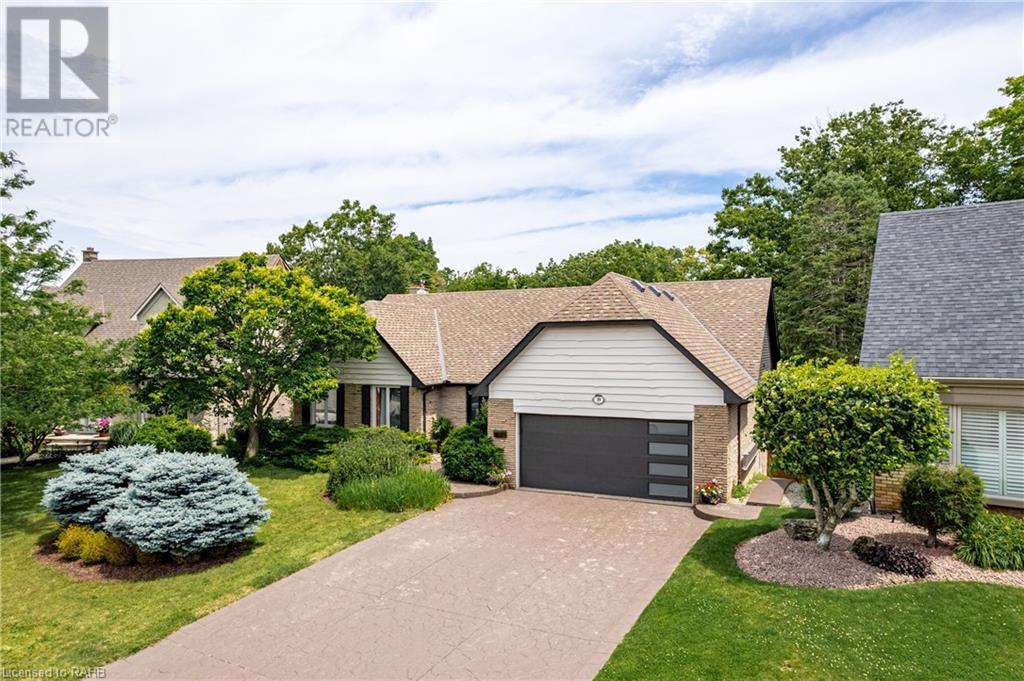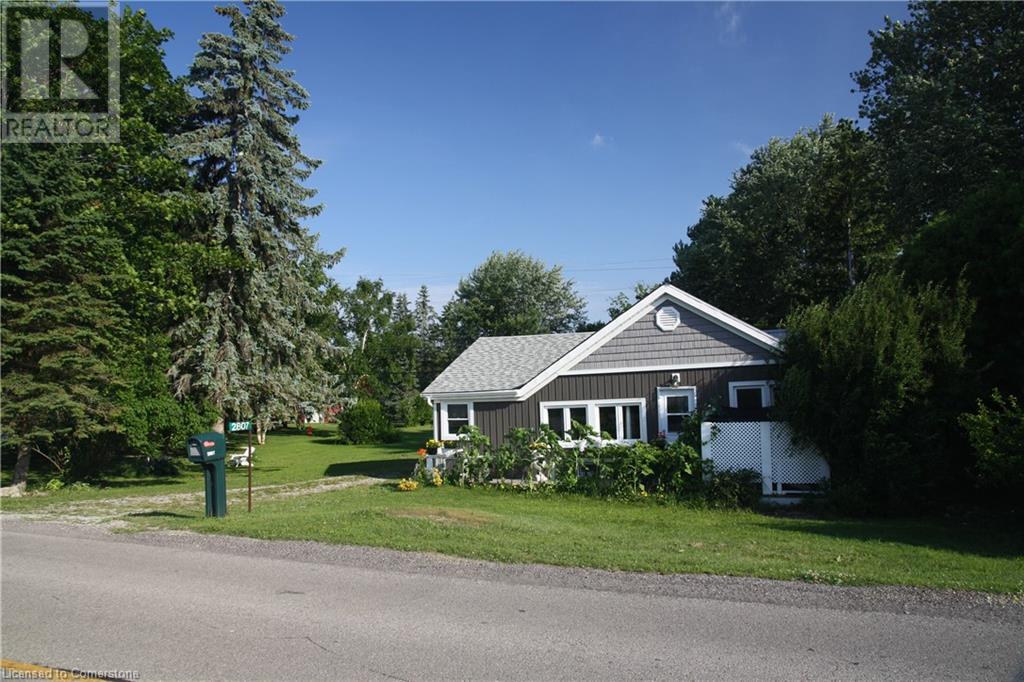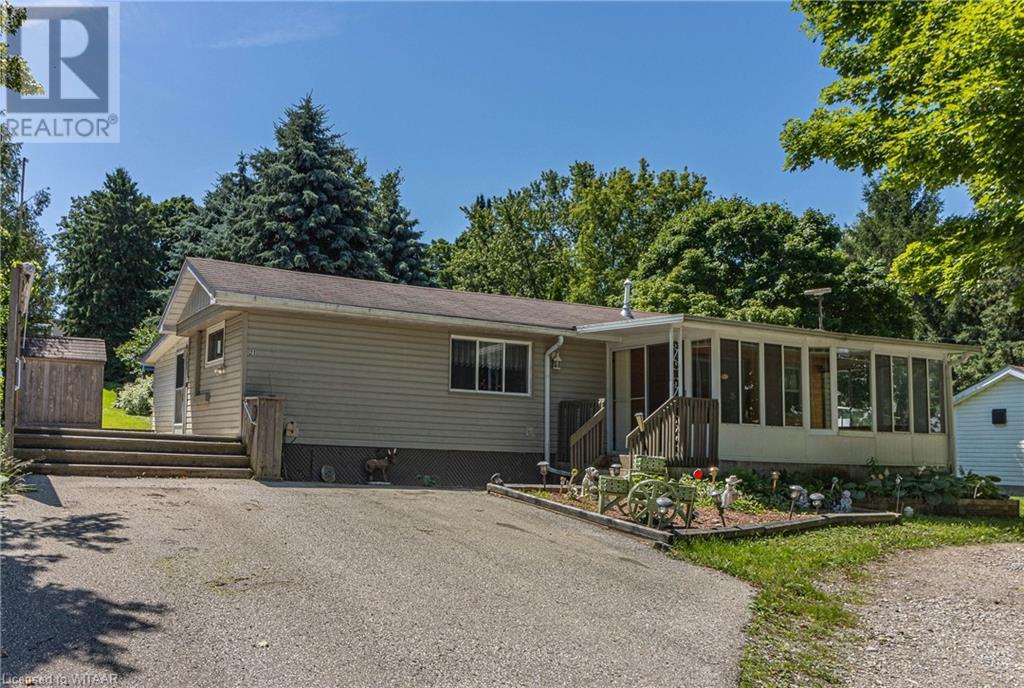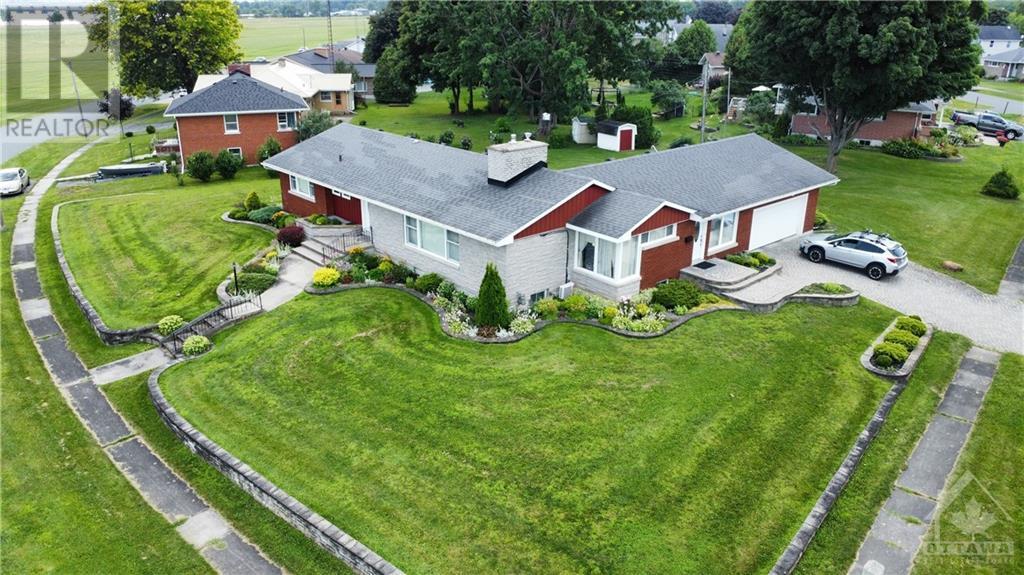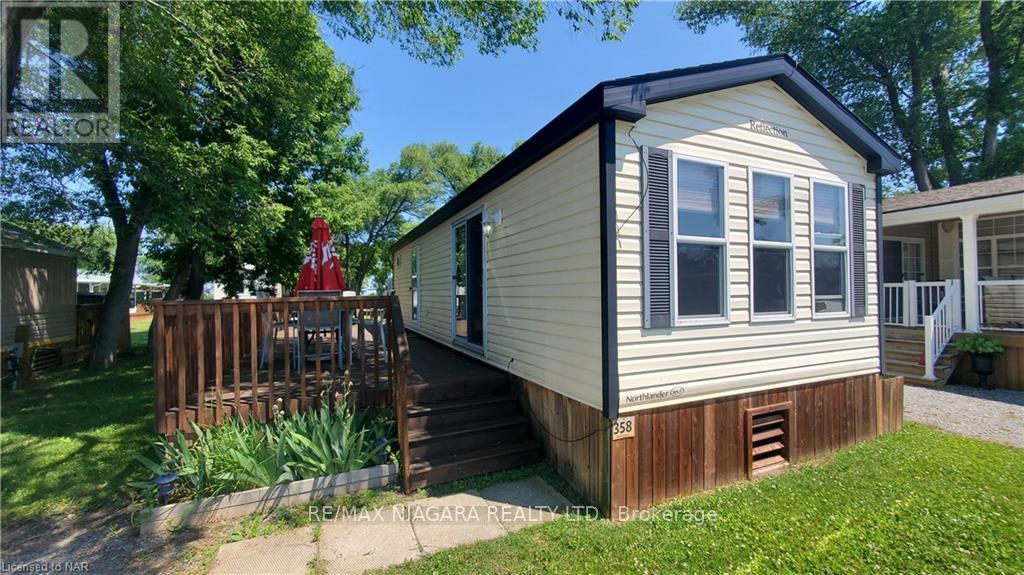350 Weighton Drive
Oakville, Ontario
We are thrilled to present an exceptional real estate opportunity: a beautiful 4+1 bedroom, 5 bathroom home in the highly sought-after South West Oakville. This exquisite property offers the perfect blend of luxury, comfort, and convenience, making it an ideal choice for your next family home or investment. **Key Features:**- **Prime Location**: Nestled in South West Oakville, this home is just a short stroll from the serene shores of Lake Ontario. Enjoy picturesque views and endless outdoor activities right at your doorstep.- **Top-Tier Education**: Proximity to the prestigious Appleby College ensures that your family has access to one of the finest educational institutions in the region.- **Spacious and Versatile**: With 4+1 bedrooms and 5 bathrooms, this home provides ample space for your family's needs. The additional bedroom offers flexibility for a guest room, home office, or personal gym.- **Modern Amenities**: The property boasts a blend of classic elegance and contemporary features, including a gourmet kitchen, luxurious bathrooms, and a beautifully landscaped backyard perfect for entertaining.- **Family-Friendly Neighborhood**: South West Oakville is known for its safe, family-oriented environment with excellent schools, parks, and community services. Don't miss this chance to own a piece of Oakville's finest real estate. Schedule a private viewing today and discover why this home is the perfect choice for your family. For more information or to arrange a viewing, don't hesitate to get in touch with me at 647-505-3095 (id:35492)
RE/MAX Aboutowne Realty Corp.
4068 Highland Park Drive
Beamsville, Ontario
CURRENTLY UNDER CONSTRUCTION LOT 2- Tons of upgrades included in the price featuring, quartz in kitchen, 9' ceiling heights on main and second floor, 8'doors, 8' door front entry, garage man door, full basement height, oak stairs,200 amp service, A/C, 3 piece rough-in, interior and exterior pot-lights, led kitchen valence lighting, standard fridge build-out with deep upper cabinet above. Electric linear fireplace in great room, 4 Victorian Oak post, pot-lights installed throughout main floor, LED kitchen valence lighting, additional bathroom sink in luxury ensuite and shared bathroom, luxury ensuite and ensuite tiled shower with tiled base and frameless glass door, freestanding bathtub in luxury ensuite complete with double vanity, tiled shower with tiled base and frameless glass door. (id:35492)
Royal LePage Macro Realty
39 Hilts Drive
Stoney Creek, Ontario
Discover the allure of 39 Hilts Drive, Stoney Creek – an exceptional bungalow where elegance and tranquility converge. This home beckons with a walk-out basement opening to a private backyard haven, featuring an inviting in-ground pool on a cedar deck bordered by bamboo railings, complemented by a covered hot tub – an idyllic space for entertaining or serene relaxation. Inside, the main floor unfolds with sophistication. The expansive primary bedroom boasts a walk-in closet and a luxurious ensuite with a glass shower and pebble flooring. The heart of the home resides in the stunning eat-in kitchen, adorned with an island, quartz countertops, and ample cupboard space. Vaulted ceilings guide you seamlessly to the sunken living room, bathed in natural light from a large bay window and beautiful skylights. Step into the spectacular family room at the back of the home, where floor-to-ceiling windows frame captivating views of the meticulously landscaped backyard and the adjacent ravine. This space serves as a captivating retreat, blending indoor comfort with the beauty of the outdoors. The fully finished walk-out basement further enhances this residence's allure, featuring a spacious rec-room, a bedroom with a well-appointed 4-piece bathroom, and a versatile sunken living/theatre room. 39 Hilts epitomizes luxury living with its impeccable design, high-end finishes, and a seamless integration of indoor and outdoor spaces - a retreat where elegance meets comfort in perfect harmony. (id:35492)
RE/MAX Escarpment Golfi Realty Inc.
2807 North Shore Drive
Dunnville, Ontario
Your Lake Erie Beach retreat awaits. This year round 2 bedroom waterfront bungalow home features a large open concept kitchen, large living space, detached heated shop with hydro and water, on a large treed lot with panoramic lake views. Located just outside of Dunnville with your own private waterfront, easy access to boat launches, parks, schools, and close to all amenities this may be the one you have been looking for. Enjoy days on the beach and evenings around the campfire under the stars. (id:35492)
Royal LePage Nrc Realty
55 Alexsia Court
Hamilton, Ontario
DISCOVER THE PERFECT BLEND OF COMFORT AND CONVENIENCE IN THIS STUNNING PROPERTY, IDEALLY LOCATED ON AN OVERSIZED CORNER LOT IN A FAMILY-FRIENDLY COURT IN THE HEART OF CENTRAL HAMILTON MOUNTAIN. THIS IMPRESSIVE HOME SPANS APPROX. 2600 SQUARE FEET OF METICULOUSLY FINISHED LIVING SPACE, AND IS SITUATED CLOSE TO ESSENTIAL AMENITIES & SCHOOLS, MAKING IT AN IDEAL CHOICE FOR FAMILY LIVING. THIS PROPERTY IS TRULY TURNKEY, FEATURING 3+1 BEDROOMS AND FULLY FINISHED BASEMENT. IT HAS BEEN IMPECCABLY MAINTAINED AND BOASTS A MULTITUDE OF RECENT UPGRADES: ROOF REPLACED IN 2019, A\C AND FURNACE WERE NEWLY INSTALLED IN 2023, THE HOME HAS BEEN FRESHLY PAINTED IN 2024, NEW TRIM AND BASEBOARDS INSTALLED IN 2024, WHILE THE STAIRCASE AND FLOORING RENOVATIONS IN THE SAME YEAR ELEVATE THE HOME'S ELEGANCE. THIS HOME IS A RARE FIND AND WON'T BE ON THE MARKET FOR LONG. SEIZE THE OPPORTUNITY TO OWN A BEAUTIFULLY UPGRADED RESIDENCE THAT'S READY FOR YOU TO SIMPLY MOVE IN AND ENJOY. RSA (id:35492)
Homelife Professionals Realty Inc.
256 Barton Street
Hamilton, Ontario
256 Barton Street presents an exciting opportunity for development, boasting a sprawling lot measuring 85 feet by 183 feet. Located in a prime area, this substantial plot offers ample space for a variety of potential projects, from residential complexes to commercial ventures. Its generous dimensions and strategic position make it an attractive prospect for investors and developers looking to make a significant impact in the local community. With its expansive size and favorable zoning, 256 Barton Street holds great promise for innovative and transformative development initiatives. (id:35492)
Revel Realty Inc.
69 Thistle Down Boulevard
Toronto (Thistletown-Beaumonde Heights), Ontario
Bright & Spacious Semi-Backsplit 4 Bedroom Family Home In The High Demand Thistletown Beaumonde Heights Community * This Well Maintained Home Features smooth Ceiling & Hardwood floor In The Living/Dining Area,Eat in kitchen overlooks to driveway, Finished Basement With Separate Entrance Which have potential to make Basement Apartment for extra income* Conveniently Located Only Minutes From Hwy 400, 401, 407, Public Transit, York University, Daystrom Public School, Saint- Noel-Chabanel & St. John Vianney Catholic Schools. **** EXTRAS **** All Existing appliances, existing window coverings, Garden shed (id:35492)
Century 21 People's Choice Realty Inc.
596101 Highway 59 Unit# 21 Tropicana
East Zorra Tavistock, Ontario
Presenting 21 Tropicana, a bungalow-style, year-round home in Hidden Valley Estates. Pull into the paved double driveway to view this beautifully kept property. The private deck has a retractable awning for shade on sunny summer days. The deck leads into the living room, a bright yet cozy room with luxury vinyl flooring and a fireplace for year round comfort. From there, step into the spotless kitchen with ample cabinetry and a peninsula for an additional work surface on those busy baking days. The kitchen has an eat-in dining area and there are two “pass through” windows to the living room for open-concept entertaining without compromising wall space. Down the hall is a primary bedroom with a generous size closet, a 4 piece bathroom with an accessible tub, plus a very large laundry room which at one time was a second bedroom and could be converted back if desired, or used as an office space/hobby room. The hall also opens out to a full length sunroom, a wonderful space with an electric heater to sit and watch the world go by in every season. The gardens just outside the sunroom are neatly composed and ready for your personal touches. This wonderful home also comes with 2 garden sheds, and a “Generac” generator so that you won’t have to worry about losing power out in this tranquil rural area. Experience the peace of country life in this all-ages community with a private lake. Very close to all of the amenities that Hickson, Woodstock, and Tavistock have to offer, plus a spa and a golf course just down the road. Settle into 21 Tropicana to experience the serenity and quiet you won’t find in the city. (id:35492)
Century 21 Heritage House Ltd Brokerage
410 Grassendale Private
Richmond, Ontario
Welcome to 410 Grassendale Private! This corner-lot end-unit presents a spacious open-concept layout with two bedrooms, three bathrooms, and elegant hardwood flooring that flows through the main living areas and bedrooms. The kitchen is well-appointed with a convenient breakfast bar, perfect for relaxed dining. The primary bedroom features a 4-piece ensuite and a walk-in closet. On the main floor, you'll find a practical laundry area with a stackable washer and dryer. The fully-finished basement offers additional space for guests and abundant storage, complete with a recreation room, hobby room, and a full bathroom. Outside, you can relax on the interlock patio with a pergola or the expansive front porch. Situated in a peaceful 55+ life lease community in the heart of Richmond, this residence offers a serene and tranquil living environment. The monthly fee INCLUDES property taxes, water & sewer, lawn care & snow removal, building insurance, garbage removal & management fees! (id:35492)
Royal LePage Team Realty
51 Dunlop Street
Clinton, Ontario
Why pay rent when you can own this great 1105 sq ft 1.5 storey home. This well kept home offers a great kitchen with separate eating area, living room, 3 piece bathroom along with a bedroom and separate closet room all on main level. Upper level has a large bedroom with more potential for extra space. The laundry is on a slightly lower level off the main level, there's a full basement and forced air gas heat. This home is situated on an oversized 97' x 112' lot in a great residential area of town. (id:35492)
Coldwell Banker Dawnflight Realty (Seaforth) Brokerage
1191 Mineola Gardens
Mississauga, Ontario
Newly built home in the prestigious Mineola neighbourhood, known for its generous lots and tree-lined streets, this custom-built residence showcases a harmonious blend of stone, stucco, and modern black windows. Step inside through the grand 8-foot solid triple latch door to discover soaring 10-foot ceilings on the main level, accented by a dramatic 2-story foyer and gleaming hardwood floors. The open-concept design seamlessly connects the great room, dining area, and chef's kitchen, creating an inviting space for entertaining. Two expansive triple-wide glass doors flood the interior with natural light and offer picturesque views of the private backyard. The imported Italian kitchen with pantry and butler pantry boasts warm wood-tone cabinetry, a stunning waterfall island, and top-of-the-line appliances, including a six-burner gas cooktop with accompanying pot filler and pot drawers, JennAir built-in fridge/freezer/wall oven/microwave and built-in Felmec exhaust. A convenient main floor office provides a quiet work-from-home space, while the mudroom offers ample storage for everyday essentials. Ascend the floating hardwood staircase, illuminated by two skylights, to the upper level with 9-foot ceilings, where you'll find the luxurious primary suite with a walk-in closet and spa-like ensuite. Three additional bedrooms, each with an ensuite bathroom, ensure ample space for family and guests. The finished basement, with 9-foot ceilings, features a recreation room, a gym area, a guest bedroom with a 3-piece bath, and ample storage. With upgraded plumbing lines, spray foam insulation, and a rough-in central vacuum, this home is built to impress. Outside, a covered entry with a modern cedar roof welcomes you, while a double garage with 9-foot doors and a drive-through to the yard provide plenty of space for vehicles. Taxes to be assessed. (id:35492)
Martin Group
4162 Orkney Beach Road
Ramara, Ontario
Enjoy waterfront living without the waterfront price tag! Ride your bike down the path and enjoy living in this active setting surrounded by the sounds of nature. This home was built with family in mind, featuring 7 bedrooms! Invite the grandkids over on those long weekends, sip lemonade on the covered porch and enjoy all that Orkney Beach has to offer! New drilled well 2024 and new septic 2024. Only 10 minutes to Orillia, close to the Marina and Casino Rama. (id:35492)
Royal LePage First Contact Realty Brokerage
48 Craig Street
Perth, Ontario
Charming 2-storey, 4-bedroom home dating back to the 1880s, meticulously restored to preserve original character including high baseboards & original wood floors throughout. The kitchen features ample cabinet space, granite counters, & an island for added convenience. Relax on the covered front porch or enclosed side veranda leading to a beautiful outdoor living area with a hot tub, decking, & privacy blinds. A recently restored four-season studio offers a perfect space for artists or a home-based business. Stunning perennial gardens with field stone walkways & a patio complete this picturesque property. Energy-efficient with good-sized bedrooms, one boasting a free-standing gas fireplace & a private stairway to the kitchen below. Conveniently located within walking distance to downtown Heritage Perth & the Tay River at Last Duel Park. Enjoy a dry basement with laundry, utility space, & abundant storage. This remarkable home promises to exceed expectations. This is a must see ! (id:35492)
Coldwell Banker Settlement Realty Ltd.
2 Deerfield Street
Amherstview, Ontario
Nestled on a quiet street in the heart of Amherstview is 2 Deerfield Street — a recently updated 3-bedroom, 2-bathroom home, perfect for first time home buyers, investors, or a young family. Open the front door to an open concept living and kitchen area with a large front window. Down the hall brings you to three sizeable bedrooms and a full bath. The basement is newly renovated in 2023 with all new paint and cozy carpeting, and complete with gas fireplace and another full bath. You'll also find a den, which is perfect as a home office or guest space, and a laundry and utility room. During the summer months you're likely to be out back relaxing in your choice of hot tub or inground pool, while you BBQ on the back deck. Located close to public transit and schools, and only a ten minute drive to Kingston, makes this an ideal location. With a very flexible closing available, don't miss your chance to explore this beautiful home and make it yours. (id:35492)
RE/MAX Rise Executives
41 Clubhouse Drive
Huntsville, Ontario
Exceptional Residence located on coveted Clubhouse Drive on complete mun services overlooking the highly desirable Deerhurst Highlands Golf Course! This address is a true masterpiece w/ so many design elements & features that truly set this extraordinary Home apart from the rest! This is where luxury living is next level & views are second to none! As you approach the front door you are instantly wowed by the grandeur welcome! Inside nearly 12 ceilings, expansive windows & doors beautifully frame nature & invite you right to the outdoor living spaces. The gorgeous deck is sure to be your favourite room w/ glass surround offering uninterrupted views, an impressive cantilever roof creating a covered space where you can freely soak up the sights & sounds rain or shine. On the main floor, the beautifully appointed kitchen features elongated cabinetry, upgraded countertops, under-mount lighting, statement island, & everything that makes hosting your family & friends a breeze. The dining room invites you to make memories with loved ones. The living room features a focal gas fireplace & a comfortable space to connect or unwind. Nearby is a stylish 2PC bath. The super sleek elevator is a rare feature making this home completely accessible on all 3 levels! Easily removed, if desired. Moving down to the walkout level, a standout feature is the primary suite that graces this entire floor! Luxurious private ensuite (in-floor heating), w/i closet, study/sitting area, & gorgeous laundry rm. Best of all is the private w/o to the incredible deck overlooking the course. Your mornings will never be the same! The lowest level is a quiet retreat for guests with 2 bedrooms, a 4PC bath, excellent storage, & walkout to the covered patio w/ views. Outside, the 2 car garage w/ storage, interlock driveway & thoughtful landscaping make this one a show stopper! No expense was spared on meticulous drainage! Full house Generac & AC. Most furnishings included. This one is not to be missed! (id:35492)
Peryle Keye Real Estate
8 Elizabeth Drive
Iroquois, Ontario
One of the nicest locations in the area overlooking the St. Lawrence River, the golf course and parkland, this spacious bungalow has everything you have dreamed of in a home. Walk to the beach, shops, post office, library, walking trail and more. Approximately 1900 sf with the main floor offering 3 BR's, 1 1/2 baths, large living room & dining room, laundry and a spacious kitchen with patio door leading to your covered deck. Plenty of natural light in every room. The basement has a very large family room, 2 more BR's, a 3 pc bath, workshop as well as utility and storage room. The home is built on 1 1/2 lots so there is plenty of outdoor space and backyard is easily accessible with lots of room between neighbours. The town is perfect for boaters & airplane owners. Close to Hwy 401, 416, bridge to USA, 30 minutes to Cornwall & Brockville. Updates since built: windows, entry doors, HWT, expansion tank on boiler. Utilities: gas $2170, electric & w/s $2423. Allow minimum 24 hours on offers. (id:35492)
Royal LePage Team Realty
326 Crawford Street
Orillia, Ontario
Just minutes to the beach, boat launch just around the corner, and a relaxing oasis with in-ground pool and spacious decking in your very own backyard; this bright two-storey home is flooded with natural light and has all of the space, character and charm that you could be looking for. Offering three bedrooms on the second floor, one on the main floor and a fifth bedroom in the basement, there is plenty of room for a growing family, or two coming together as one. Craft up your next family meal in the thoughtfully designed kitchen with built-in oven and countertop range while still being able to entertain through the living room featuring a vaulted ceiling and gas fireplace. Enjoy a double door walkout to the deck and backyard from your formal dining room giving the option of sunny or shaded seating areas, a gazebo to BBQ under, and a yard where memories will be made and last a lifetime. A 3pc bathroom upstairs for convenience, and a 5pc bathroom with soaker jet tub on the main level ensures easy access almost directly from the backyard to ensure minimal tracking of wet feet! The separate entrance to the basement from your single car garage offers the potential of an in-law suite, and the fenced in yard will ensure the safety of your four-legged family members. Come check out this gorgeous family home in person, you are sure to fall in love. (id:35492)
Century 21 B.j. Roth Realty Ltd. Brokerage
163 Baker Avenue
Richmond Hill (Harding), Ontario
!!! This Home Is A Must-See*Unique & Gorgeous Home In The Prime Location Of Richmond Hill. $150K In Upgrades, Fully Renovated From Top To Bottom. Basement Separated Entrance With Apartment Extra Income For Rent. New Appliance Samsung Gas Range, Fridge & Dishwasher, New HAVAC System, New Aircondition & Furance, Newly Painted Deck, New Hardwood Floors. New Driveway.Close to Richmondhill Central Library, Art , Old Richmondhill City , Hospital , etc...Thanks For Showing! (id:35492)
Master's Trust Realty Inc.
2705 Kingsway Drive
Kitchener, Ontario
This Charming Two-Bedroom Life Lease Home Offers A Perfect Blend Of Comfort And Modern Convenience. The Newly Renovated Kitchen Boasts Granite Countertops, Ceramic Backsplash With Built-In Oven, Cooktop and Dishwasher. Enjoy The Warmth And Elegance Of Hardwood Flooring Throughout The Main Living Areas. The Primary Bedroom Features A Spacious Walk-In Closet And A Luxurious Four-Piece Ensuite With Stand Up Tub. This Bright End Unit Has a Large Sunroom off to the Side With A Walk Out To A Deck Perfect For Barbecuing And Entertaining. The Attached Garage and Private Drive Along With Ample Visitor Parking Lends Itself To Family Get Togethers. The Fully Finished Basement Includes A Convenient Chairlift, Ensuring Easy Access For All. It Houses A Versatile Office Space And A Two-Piece Bathroom, Making It Perfect For Both Work And Relaxation And Large Enough For The Grandchildren To Play. This Home Is Designed To Cater To Your Every Need, Offering Seamless Worry Free Home Ownership. (id:35492)
Engel & Volkers Toronto Central
8 Kirbys Way
Huntsville, Ontario
A stately home in a sought-after neighbourhood. Open the door to your majestic foyer with high ceilings and a grand staircase. With an abundance of windows streaming in lots of natural light, the well-appointed main floor has multiple living spaces with a large eat-in kitchen and formal dining space for celebrating holidays and special occasions. Gracing the second storey is the large primary bedroom with a walk-in closet and ensuite. Two more bedrooms, linen closet and an additional 4-pc bathroom complete this level. The basement is mostly unfinished and ready for your vision. The large and private backyard with a massive deck and plenty of “play” area is a fantastic in-town feature for all ages to enjoy. The functional floor plan and spacious backyard make everyday life or entertaining family and friends a dream. Bonus features: attached garage with inside entry, main floor laundry room, and central location to all of Huntsville’s amenities. (id:35492)
Engel & Volkers Toronto Central
3 Brock Street
Thorold, Ontario
BEAUTIFULLY FINISHED FROM TOP TO BOTTOM! Located in a popular, quiet & mature Thorold neighbourhood, this home offers almost 3000 sqft of finished living space. This 2-storey home features 3 bedrooms plus den, 4 bathrooms, double car garage and a maintenance free rear yard. Main floor layout offers a spacious sunken living room with hardwood flooring and gas fireplace, over sized dining room with garden door walk-out to your rear deck, eat-in kitchen with island and granite countertops. Also features a main floor office/den, laundry room with access to garage and 2-piece bath. Second level offers 3 bedrooms including a large primary suite with walk-in closet and private 5-piece ensuite plus main 4-piece bath. Basement level is fully finished with rec room area with gas fireplace plus wet bar. Additional office or den, 2-piece bath and walk-up to garage. Rear yard is maintenance free with an over sized wood deck plus stamped concrete patio, storage shed and gardens. Easy access to all amenities including downtown Thorold, Welland Canals & the ships, Pen Centre for shopping, groceries, banking & restaurants. Convenient location to access Niagara College & Brock University. (id:35492)
RE/MAX Niagara Realty Ltd.
36 0rangeville Street
Erin (Hillsburgh), Ontario
Welcome to 36 Orangeville St.. the epitome of luxurious living! This remarkable property features 4 spacious and bright bedrooms and 5 washrooms. Nestled amidst conservation land with iron rod fencing all around, this home provides a private and tranquil escape from the hustle and bustle. Step into the backyard oasis, featuring an in-ground saltwater pool, a fully-equipped cabana, and three outdoor fire features that are sure to impress. With two expert renovations, this home has been elevated to a masterpiece, offering a lovely atmosphere for a quiet morning coffee or a gourmet dinner party with friends. Book a visit today and experience the splendor of this property while it lasts (id:35492)
RE/MAX Gold Realty Inc.
62 William Nador Street
Kitchener, Ontario
Welcome to a charming detach 4 bedroom family home in Kitchener, Ontario. This Mattamy built residence sits on a spacious corner lot in a tranquil neighborhood, offering a perfect blend of comfort and convenience. Inside, you'll find a well-designed layout with abundant natural light filling the generous living spaces. The open concept kitchen features sleek countertops, ample cabinetry, and stainless steel appliances, perfect for culinary enthusiasts. Four bright bedrooms provide ample space for relaxation, complemented by two modern bathrooms. The beautifully landscaped backyard is an ideal retreat for summer gatherings. This home also features a second floor laundry for convenience and an attached garage for additional parking and storage. Located in new development, close to schools, parks, shopping, and dining, with easy access to major highways. (id:35492)
Tri-City Professional Realty Inc.
358 - 1501 Line 8 Road
Niagara-On-The-Lake, Ontario
Vine Ridge Resort is located in the sweetest spot! A short drive to Queenston Park, Niagara Falls and all the renowned attractions of Niagara-On-The-Lake including the picturesque Niagara River Parkway. This Northlander model has a spacious 2 bed 1 bath layout, with space for storage and hosting guests! The kitchen opens to the family room and dining area with direct access to the patio. This sought after park includes common amenities such as unlimited use of all resort facilities, WiFi in welcome centre, Kidz Klub, 1 acre splash pad, inground pool multi sport courts, playground and special events, as well as, resort maintenance, water and sewage, hydro, grass cutting. OPEN MAY 1 TO OCT 31 (id:35492)
RE/MAX Niagara Realty Ltd.



