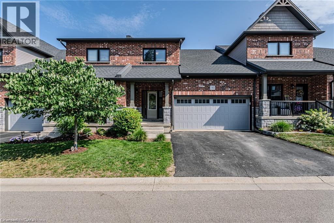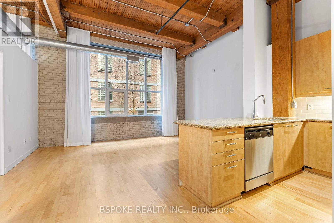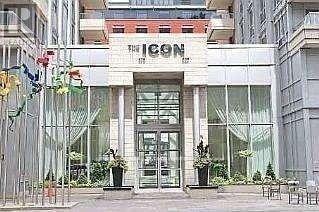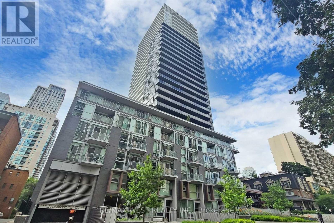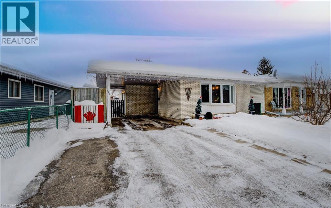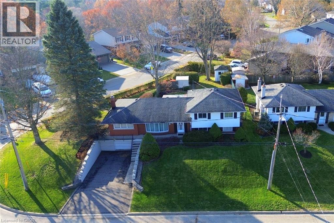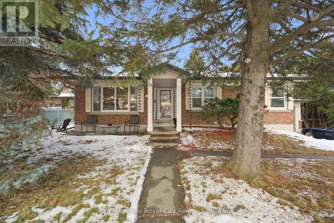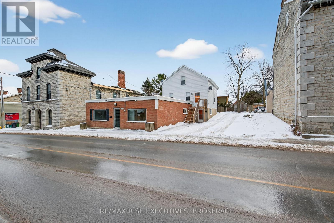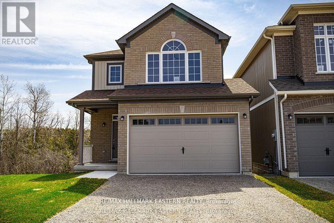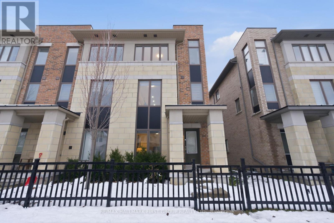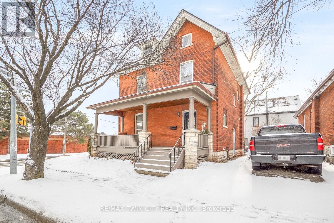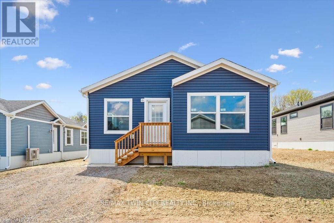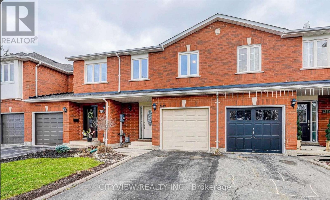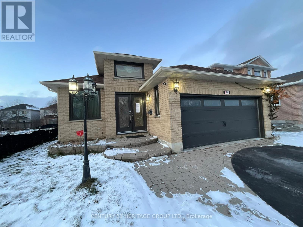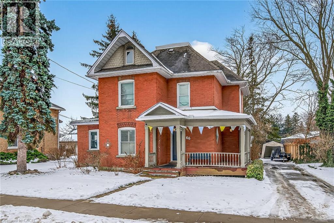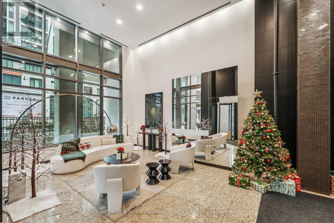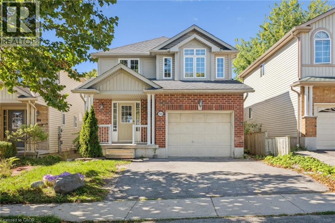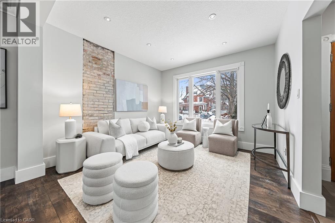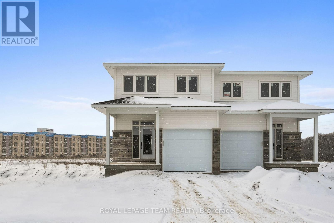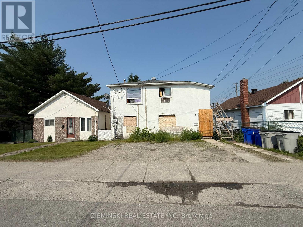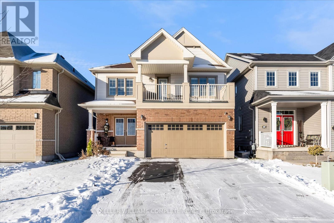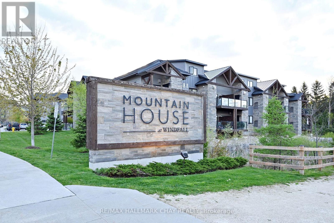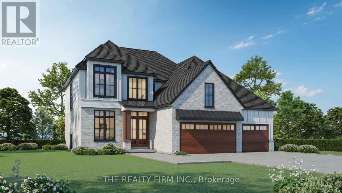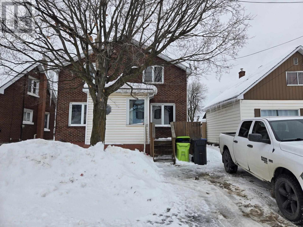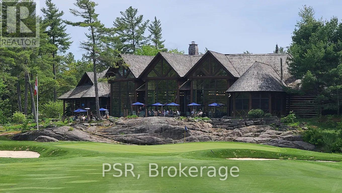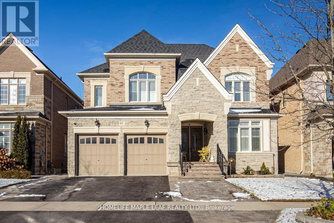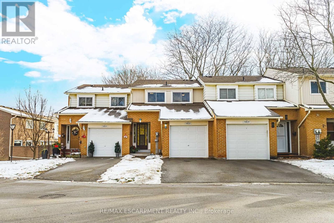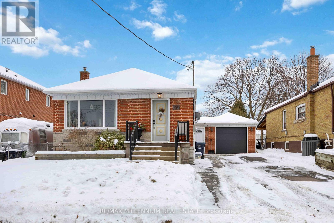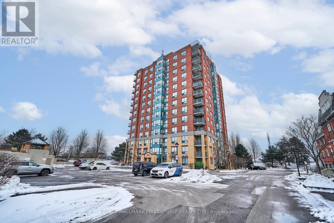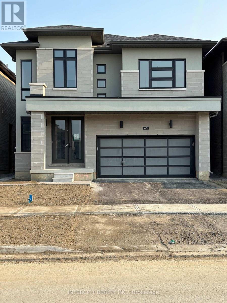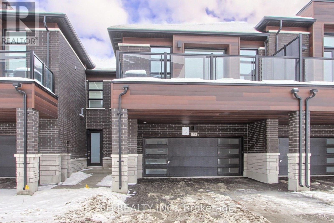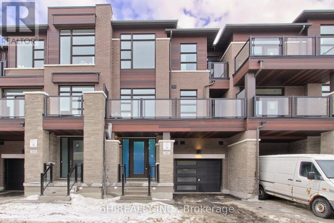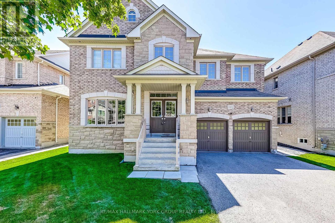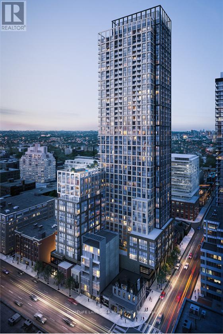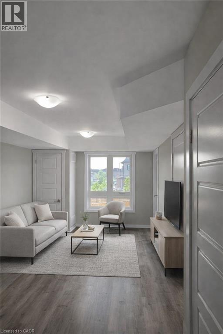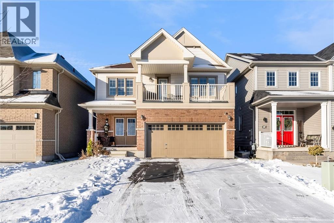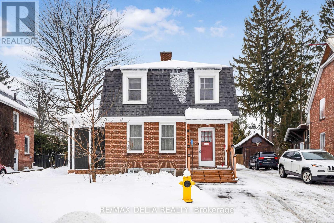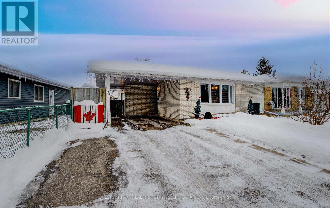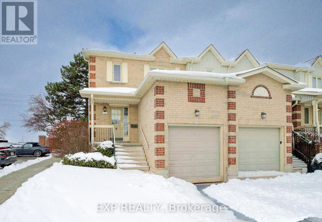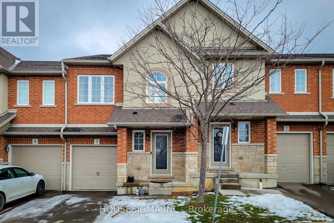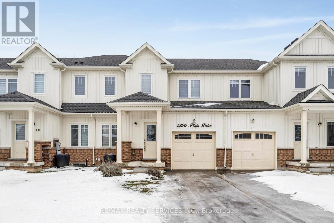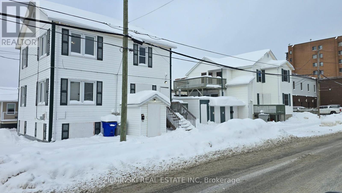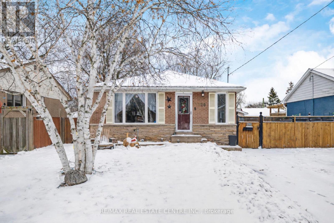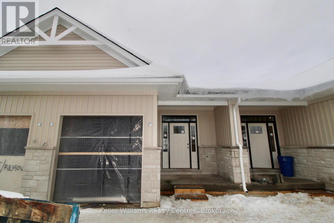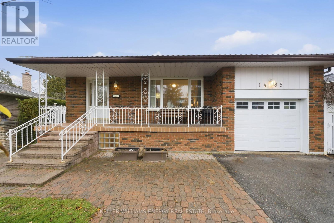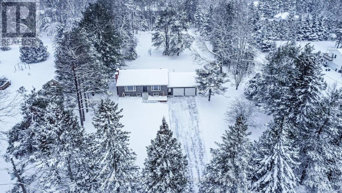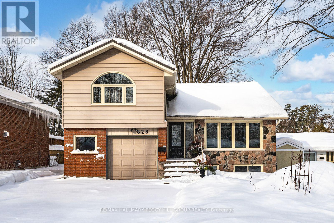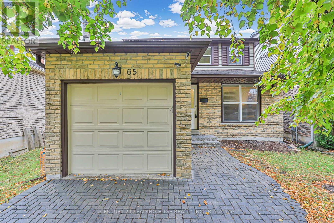30 Serviceberry Lane Unit# 34
Simcoe, Ontario
Gorgeous 2 bedroom brick bungalow in a quiet neighbourhood! Pull in to the double wide private driveway leading to the manicured front yard and cozy covered front porch. Step indoors to the spacious foyer with closet for coats and shoes. Next is a powder room located just before the stunning eat-in kitchen. White cupboards, quartz countertops, stainless steel appliances, an island with sink and a pantry make this kitchen a dream to cook and entertain in! The kitchen is open to the living room with gas fireplace and patio door to the backyard. Next is the primary bedroom with walk-in closet and beautiful 4 piece ensuite with walk-in shower and double sinks. Finishing off the main floor is the laundry room with door to the garage. Upstairs is a sitting room with a bird's eye view of the lower level. Also up here is the second bedroom with walk-in closet and the 4 piece bathroom. Downstairs, enjoy a secondary retreat in the recreation room with space to relax, read or watch T.V. An office space with door to the 3 piece bathroom could be converted into a third bedroom. The storage and utility room provide space for all those extras in life. Outdoors, the sweet patio is perfect for barbecuing or enjoying the sunshine. The attached 2 car garage completes this property with space to keep your car dry. Located in a quiet area not far from schools, shopping and the hospital this home is sure to please! (id:35492)
Royal LePage Trius Realty Brokerage
227 - 955 Queen Street W
Toronto, Ontario
Hard loft living in the Chocolate Company Lofts, directly across from Trinity Bellwoods Park. Suite 227 delivers the real thing: 12' ceilings, exposed brick, original wood posts & beams, and oversized windows overlooking a quiet courtyard. A proper foyer with a large coat closet opens to an open-concept kitchen/living/dining space that actually works for real life and entertaining-excellent storage, plus a functional island with breakfast bar seating. The bedroom features a large closet, a smart alcove for a desk, and a Juliette balcony for fresh air and extra light. In-suite laundry, one large locker, and second-floor access make day-to-day easy (especially with a dog). Epic Queen West location on the south side of Queen between Crawford and Strachan-steps to Oyster Boy, Mother, Matty's Patties, Nadege, the Candy Factory, and the park across the street. Maintenance fees include heat, central air, water, building insurance and common elements. A true loft on the stretch of Queen West that still feels like itself. (id:35492)
Bspoke Realty Inc.
628 - 250 Wellington Street W
Toronto, Ontario
Luxury Building. 1 Bdrm & Den,Hardwood Flrs, Modern Kitchen With Granite Countertops, Parking & Locker. Amazing Facilities, Indoor Pool, Rooftop, Terrace With Barbecue. Steps To Subway. (id:35492)
Upperside Real Estate Limited
505 - 101 Erskine Avenue
Toronto, Ontario
Functional, Well-designed 1 Bedroom Plus Den. Open Layout! *LOW Maintenance Condo in PRIME Location* Designer Kitchen With Quartz Countertop, Backsplash & Integrated Appliances. Gleaming Laminate Flooring Throughout, And A Spacious Balcony. 9Ft Ceilings! Cozy Den with Warm Lighting for Comfortable Seating or Work Station. Added Pantry for Extra Household Items. Freshly Painted and New Entrance Accent Wall. Generously Sized Bedroom Features a Built-in closet Organizer. Conveniently Located In The HEART of Midtown With EVERYTHING At Your Doorsteps. Just off Yonge yet removed from its rush, you are steps from cafes, boutique shops, restaurants, daily essentials, parks, the Eglinton subway station and the future Crosstown LRT. Incredible Amenities Include: Roof Garden W/Infinity Pool, Gym, Yoga Studio, Movie Room, Billiards, Party Room, Bbq, Guest Suites, VISITOR Parking, welcoming Concierge. Experience Modern Urban Living. This Condo is Turnkey Ready for First-Time Buyers or Downsizers Seeking a Low-Maintenance Lifestyle and An Ideal Prospect for Investors Targeting High-quality Tenants in a Sought-After Neighborhood. (id:35492)
RE/MAX West Realty Inc.
123 Kingswood Drive
Kitchener, Ontario
Finding the perfect home for you and your family could be as easy as 1-2-3... at 123 Kingswood Drive, that is! This lovingly kept Alpine bungalow has been under the care of the same owners for the past quarter century, and lends itself to a convenient, hassle-free lifestyle - with a wonderful back yard that comes into its own in its potential for warm-weather relaxation and entertaining. Entry comes via the side of the home, atop a private double-wide drive and just through the carport. The carpet-free main level plays host to two sizable bedrooms and a renovated four-piece family bath. Primary living spaces are open concept and well-lit here, with a recently renovated kitchen (with abundant storage and countertop space) and a walkout from the living room via sliders to a covered rear deck and patio space. This fully fenced rear yard features a storage shed, hot tub, and plenty of space for the kids (and/or pets) to run off steam. Back inside and downstairs, you'll find a full basement that awaits your own creative spark. There's lots of space here for the rec-room of your dreams, with the current setup including a den, second three-piece washroom, guest bedroom, hobby space, and laundry/utility room. This property could also very easily lend itself to an inlaw setup, with a separate side entry just behind the main side porch. Not to be missed is the newer steel roof! This warm family home sits only moments away from the expressway at Homer Watson and Ottawa, and within walking range of schools, parks, groceries, and the dozens of amenities at the Laurentian Power Centre. (id:35492)
Chestnut Park Realty Southwestern Ontario Limited
23 Lynndale Drive
Dundas, Ontario
Welcome to this wonderful 3+1 bedroom, 2-bath side split in one of the most sought-after family neighbourhoods in Dundas! Ideally located in the highly coveted Highland Park area, this home sits in a community where children can safely walk to all major local schools-adding everyday convenience for busy families. Set on an oversized corner lot with mature trees and a spacious backyard, the property is perfect for outdoor play, entertaining, and making lifelong memories. A basement walk-up offers great flexibility for teens, extended family, or future in-law or rental potential. You’ll also appreciate the large 24X21 crawl space, providing exceptional storage for seasonal items and household essentials. Inside, you’ll find a warm, functional layout featuring a bright eat-in kitchen, generous bedroom sizes, and a classic living and dining room ideal for family meals, gatherings, and everyday comfort. Upstairs, the bedrooms offer original hardwood floors hidden beneath the carpet, ready to be uncovered and enjoyed. The bonus family room addition provides valuable extra space for growing families-whether for play, relaxation, or a cozy second living area. With an attached garage, ample parking, and a location that blends nature, community, and exceptional walkability, this home truly stands out. Just steps from conservation and rail trails, parks, and some of Dundas’ top-rated schools, it offers an unbeatable environment to raise a family. A rare opportunity to settle into the beloved Highland Park neighbourhood-where families truly love to call home. (id:35492)
Com/choice Realty
107 Westmount Road
Guelph, Ontario
Discover 107 Westmount Road, a charming detached bungalow in the highly desirable Exhibition Park neighbourhood, just minutes from Guelph's vibrant downtown and the iconic green space of Exhibition Park with trails, sports fields, tennis courts, and community amenities.The main floor features an open-concept living and dining area with hardwood flooring throughout, creating a bright and inviting space. The well-appointed kitchen boasts stainless steel appliances and a cozy breakfast corner - perfect for casual meals. This level also offers three bedrooms and a four-piece bathroom designed for comfort and everyday living.Below, the home's fully legal basement apartment with a separate entrance provides independent living space, ideal for rental income or extended family. The suite includes an open-concept layout with an eat-in kitchen, two bedrooms, and a three-piece bathroom.Outside, enjoy a large backyard - an excellent space for relaxation and entertaining - and five dedicated parking spaces for convenience in this central location. This home blends functional design, income potential, and a prime Guelph location! (id:35492)
Royal LePage Royal City Realty
676 King Street W
Kingston, Ontario
Rarely available in Portsmouth Village, this four-unit mixed-use property is perfectly positioned in the heart of a vibrant, walkable community and offers outstanding versatility for investors and owner-operators alike. Set on a generously sized lot with valuable rear-yard parking, the property is thoughtfully configured to maximize both functionality and income potential. The street-front commercial building features two separate C1-zoned retail/office units at grade level, providing excellent visibility and flexibility for personal use or steady rental income. Tucked behind, the residential building offers two well-proportioned, self-contained apartments, including a spacious three-bedroom upper unit and a comfortable two-bedroom lower unit. With dual residential and commercial zoning, this property unlocks a wide range of possibilities, an attractive long term investment, an owner-operated business with on-site living, strong student-rental potential, or a strategic blend of all three. A truly versatile opportunity in one of Kingston's most desirable neighbourhoods. Nestled in the heart of Historic Portsmouth Village, this property is surrounded by tree-lined streets and a vibrant, walkable community. Just steps from the scenic Lake Ontario waterfront trails, residents can enjoy daily walks along the shoreline while remaining minutes from the energy of the city. The location offers exceptional convenience, with Queen's University and St. Lawrence College within easy walking distance, along with an array of locally loved restaurants, cafés, bakeries, parks, transit routes, and nearby hospitals. Cherished by the same owners for over 50 years, this offering presents a rare opportunity to acquire a versatile property in one of Kingston's most established and sought-after neighbourhoods, where character, community, and potential converge. (id:35492)
RE/MAX Rise Executives
37 Coldbrook Drive
Cavan Monaghan, Ontario
Quality Built New Home on premium lot backing on to environmentally protected forest and creek, the "Claremount", (Elevation A), with separate entrance walk-out basement offers multigenerational living or accessory apartment income in "Creekside in Millbrook", a small cul-de-sac enclave of new homes on parkland within the historic limits of the Village, close to the School and Daycare. Unique to this model is a second storey Family Room featuring a cathedral ceiling and gas fireplace. This is 1954 square feet of beautifully finished living space plus attached 2 car garage and unfinished basement with rough in for a 4th bath. The main floor has engineered hardwood flooring, 9 foot troweled ceilings, Den or formal dining room off the Living Area and open-concept quartz countered kitchen with pantry cabinetry, breakfast bar and walkout to deck overlooking the forest. Many upgraded features are included by Millbrook's most trusted builder, the Veltri Group. Other models available. (id:35492)
RE/MAX Hallmark Eastern Realty
65 - 33 Donald Fleming Way
Whitby, Ontario
Step Into Effortless, Modern Living In This Beautifully Designed Newer End Unit 3 Storey Townhome, Perfectly Situated In The Highly Sought-After Pringle Creek Community Of North Whitby. This Is An Ideal First Home For Buyers Looking To Level Up Without Compromise! From The Moment You Enter, You'll Feel The Light, Space, And Fabulous Layout That Make This Home So Easy To Love. The Main Living Level Features A Bright, Open Concept Kitchen, Living, And Dining Area Perfect For Hosting Friends, Or Cozy Family Nights. At The Heart Of The Home Is A Sleek, Contemporary Kitchen With Modern Cabinetry, A Massive Centre Island For Casual Meals And Entertaining, And A Walk-Out To Your Private Balcony, The Perfect Spot For Morning Coffee Or Evening Wind Downs. Oversized Windows Throughout The Home Flood Every Level With Natural Light, Creating A Warm And Inviting Atmosphere From Sunrise To Sunset. Upstairs, The Spacious Primary Bedroom Feels Like A True Retreat, Highlighted By A Striking Vaulted Window Feature, While Two Additional Generously Sized Bedrooms Offer Flexibility For Guests, Kids, Or A Home Office. On The Lower Level, An Additional Family Room Provides Valuable Bonus Space Ideal For Kicking Back & Relaxing, Movie Nights, Or A Playroom. The Unfinished Basement Offers Excellent Storage. Ideally Located Just Minutes To Transit, Highly Rated Schools, Shopping, Parks, And Everyday Amenities, This Home Offers The Perfect Balance Of Comfort, Convenience, And Community! Modern. Bright. Move In Ready. This Is The One You've Been Waiting For. Note: There is a Monthly Maintenance (POTL) Fee of $237.57 That Includes Water, Grass Cutting, Snow Removal, & Garbage Collection. (id:35492)
RE/MAX Hallmark First Group Realty Ltd.
353 Dalhousie Street
Brantford, Ontario
First Time Offered for Sale! Check out this beautifully updated and spacious 5 bedroom, 2 bathroom all brick home that is loaded with character and charm featuring a roomy covered front porch for relaxing with your morning coffee, an inviting entrance for greeting your guests, generous-sized principle rooms with high baseboards, attractive luxury vinyl plank flooring, and elegant Craftsman style trim around the windows, French doors leading to a bright living room for entertaining that is open to a formal dining room that's large enough for you to enjoy hosting family gatherings, a gorgeous kitchen with contemporary cabinetry, attractive quartz countertops, a new built-in microwave and a new dishwasher, and access to the backyard, two newly updated bathrooms with one featuring a modern tiled walk-in shower, a full basement that offers lots of possibilities, and a big backyard for the kids to run around and play. This home is conveniently located in the desirable East Ward neighbourhood that's close to schools, parks, trails, shopping, restaurants, on the bus route, and only minutes away from highway 403 for commuters. Pride of ownership shines in this solid brick home that has been lovingly maintained by the same family for many years with 5 bedrooms all on the same level and despite the recent renovations the character and charm of yesteryear has been preserved with the original high baseboards, beautiful trim and woodwork, a claw foot tub, and more. Recent updates include a new kitchen in 2025 with quartz countertops, a new built-in microwave and a new dishwasher, new roof shingles in 2024, new high efficiency forced air gas furnace in December 2025, new vanities in both of the bathrooms with marble countertops and modern fixtures, newly tiled walk-in shower, new luxury vinyl plank flooring, and more. A wonderful family home that's just waiting for you to move-in and enjoy! Book a viewing for this home today! (id:35492)
RE/MAX Twin City Realty Inc.
Lot N - 1085 Concession 10 Road W
Hamilton, Ontario
This lovely brand new bungalow built by Fairmont Homes, known as the Freelton Model features 3 beds, 2 baths and over 1300sqft of living space. Situated in the year round land lease community, Rocky Ridge Estates which is conveniently located just off Highway 6 on a quiet side road. Enjoy an easy going lifestyle in this tranquil rural setting while still easily accessing major commuting routes and major centers. Just 8 minutes south of the 401. Enjoy the open concept floor plan which features vinyl flooring throughout, large living and dining area with large windows, a primary 4pc ensuite and separate laundry room. This is the perfect investment for the downsizers or first time home buyers to get into the market at an affordable price! Inquire for more details about Lots available and various other models. Location may be listing in Freelton. Taxes not yet assessed. Images are of the Model home. Renderings and floor plans are artist concepts only and derived from builder plans. (id:35492)
RE/MAX Twin City Realty Inc.
2140 Oakpoint Road
Oakville, Ontario
Bright & well-maintained freehold townhome in sought-after West Oak Trails. Open-concept layout with 3 spacious bedrooms plus a fully finished basement. Upgraded kitchen features modern dark cabinetry, glass tile backsplash, Caesarstone countertops, under-mount sink, glass cabinet doors with lighting, Dining area with walk-out to large deck. Primary bedroom offers 4-piece ensuite and large closet. Finished basement with modern flooring . Single garage with second driveway parking. Walk to schools and Heritage Trails. Property currently tenanted.Pictures from previous owner state (id:35492)
Cityview Realty Inc.
305 Sandringham Drive
Clarington, Ontario
Welcome to 305 Sandringham Dr., a well-appointed bungalow located in a desirable, family-friendly Courtice neighbourhood. This home offers 2+3 spacious bedrooms and a fully finished basement, providing excellent living space for families, guests, or extended living. The main level features hardwood and tile flooring throughout. Enjoy two gas fireplaces, one upstairs and the other, with stone surround, downstairs. The kitchen featuring quartz countertops walks out to a bright sunroom offering beautiful views and a relaxing space to unwind year-round. Complete with a double car garage and close proximity to schools, parks, shopping, and commuter routes, this home presents a fantastic opportunity in a growing community. (id:35492)
Century 21 Heritage Group Ltd.
66 King Street E
Hagersville, Ontario
Beautifully presented, Tastefully updated Circa 1908 all brick 2.5 storey home situated on desired 66’ x 132’ lot. Offering Stately curb appeal with wrap around front covered porch, inviting walkway, ample parking, brick exterior, lush landscaping, & sought after detached garage. The flowing interior layout features charm & character throughout highlighted by period specific trim, doors, & railings, eat in kitchen, formal dining area, main floor primary bedroom, large living room, welcoming foyer, 2 pc bathroom, & sought after MF laundry. The 2nd level includes 2 spacious bedrooms & primary 4 pc bathroom. The upper level offers 4th bedroom loft area with numerous potential uses. Conveniently located close to amenities, shopping, schools, parks, splash pad, pool, & downtown shops. Relaxing commute to Hamilton, Ancaster, 403, & QEW. Ideal home for first time Buyers, family, Investment, or those looking for the perfect inlaw suite. Pride of ownership is evident throughout Experience and Enjoy Hagersville Living (id:35492)
RE/MAX Escarpment Realty Inc.
708 - 88 Broadway Avenue
Toronto, Ontario
Discover unparalleled urban elegance in this bright, expansive 1+1 bedroom, 1 bathroom condo, perfectly situated in the highly coveted Yonge and Eglinton neighbourhood. Unlike typical narrow condo layouts, this rare unit boasts a unique, open-concept layout, with 9-foot ceilings and floor-to-ceiling windows that flood the space with natural light, creating a genuine sense of airiness. The main living area offers a seamless flow, ideal for both entertaining and relaxation. The contemporary kitchen was stylishly upgraded in 2023, complementing the spacious dining and living areas. The generously sized primary bedroom with walk-in closet, and which can easily accommodate a king-size bed, serves as a serene private retreat amidst the city bustle. A truly desirable feature is the private balcony, with convenient access from both the main living area and the bedroom, enhancing the indoor-outdoor lifestyle. The unit is completed by a fully renovated, modern four-piece bathroom (August 2025). Experience effortless city life with the unit's prime location, a true transit nexus. Enjoy immediate, seamless connections via the Eglinton subway station and the forthcoming Crosstown LRT, making commuting downtown and across the city highly accessible. (id:35492)
Sotheby's International Realty Canada
723 Black Cherry Street
Waterloo, Ontario
NO HOLDING OFFER(S). MOVE-IN READY! Over 2,700 sq ft of beautifully updated living space, this 4 beds & 4 baths single detached home in Columbia Forest / Clair Hills welcomes you to come view its inviting layout. Bright spacious rooms and entertaining potential! Enter through the large foyer to find main floor laundry and gorgeous open concept main level. The kitchen features stainless steel appliances, granite countertops with breakfast bar and plenty of cabinet space. The dining room with double french doors to the back deck is a perfect place to gather with family. On the 2nd floor, you will take in the immense master bedroom complete with jacuzzi ensuite and walk-in closet, and two additional bedrooms plus a 4pc main bathroom. The basement is finished with a 4th bedroom, a large rec-room and a 4th bathroom. Also here is a bonus kitchenette with some storage space. Enjoy the beautiful backyard, perfect for BBQ and dining under the pergola. Outdoor living enjoyed in a fully fenced yard is a summer retreat. Recent Update: New vinyl flooring and baseboards on main and 2nd floors (2025). New paint throughout including walls, doors and windows (2025). New bathroom tiles and lights (2025). New dining room light fixtures and new kitchen potlights (2025). Newly installed staircase carpet and light fixture (2025). Updated basement bathroom and kitchenette. Enjoy the beautiful backyard, perfect for BBQ and dining under the pergola. Outdoor living enjoyed in a fully fenced yard is a summer retreat. This home is located close to schools, playgrounds, bus route(s) and shopping. (id:35492)
Royal LePage Peaceland Realty
11 Heins Avenue
Kitchener, Ontario
A rare opportunity in Kitchener’s historic Victoria Park neighbourhood-this beautifully restored century home has been fully updated from top to bottom while preserving the charm and character the area is known for. Located in the heart of the Innovation District, this home offers modern finishes, thoughtful design, and an exceptional walkable lifestyle. The open-concept main floor features 9-foot ceilings, laminate flooring throughout, and a bright living room highlighted by an exposed brick feature wall. The updated eat-in kitchen offers quartz countertops, a large centre island, stainless steel appliances, tile backsplash, and a spacious integrated dining area, making it ideal for both everyday living and entertaining. A convenient 2-piece powder room completes the main level. The upper level includes a versatile media nook or home office area, two spacious bedrooms, and a spa-like 4-piece bathroom with a separate soaking tub, tiled glass shower enclosure, and rain shower fixture. The primary bedroom features dual closets, including a walk-in with custom built-ins and a sliding barn door. Outside, the fully fenced backyard offers a large deck and shed, providing functional outdoor space. Additional highlights include 2 parking spaces and SGA-1 zoning, offering added flexibility for future use. Unbeatable location-minutes to the Victoria Park ION LRT Station and Downtown Kitchener. Walk to Victoria Park, Google, The Tannery, University of Waterloo Health Sciences Campus, School of Pharmacy, D2L, Deloitte, restaurants, cafés, shopping, and transit. Close to Grand River Hospital, St. Mary’s Hospital, and the Kitchener GO Station, with easy access to festivals, cultural events, and everything Downtown Kitchener has to offer. A rare blend of historic charm and modern living in one of Kitchener’s most sought-after neighbourhoods. An excellent opportunity to live-in or invest-perfect for owner-occupiers/those seeking a well-located property in the Innovation District. (id:35492)
RE/MAX Twin City Realty Inc.
1064 Moore Street
Brockville, Ontario
Welcome to Stirling Meadows in Brockville. This semi-detached two-storey Rockport Model by Mackie Homes offers approximately 1,879 square feet of thoughtfully designed living space, featuring four bedrooms, three bathrooms, and quality finishes throughout. The main level is bright and inviting, with an open floor plan that seamlessly connects the living areas. The kitchen is equipped with ample storage and workspace, including a pantry for extra storage and a centre island that serves as a natural gathering spot. It opens to the conversation area, dining room, and great room, which provides direct access to the exterior sundeck and backyard. Upstairs, the primary bedroom boasts a walk-in closet and a 4-piece ensuite with dual sinks. Three additional bedrooms, a full bathroom, linen closet, and convenient laundry amenities complete the second level. Set near local amenities, including shopping, dining, and recreation, with quick access to Highway 401. This property is currently under construction. (id:35492)
Royal LePage Team Realty
465 Pine Street S
Timmins, Ontario
This property consists of a 40' x 54' residential lot with an existing house that sustained damage from a fire in 2025. Due to ongoing structural instability, access to the interior of the building is strictly prohibited for safety reasons. (id:35492)
Zieminski Real Estate Inc
7703 Sycamore Drive
Niagara Falls, Ontario
Welcome to 7703 Sycamore Drive! Beautifully maintained two-storey home in a quiet, family-friendly Niagara Falls neighbourhood. Features 3 spacious bedrooms, including a primary with ensuite, plus a balcony off a secondary bedroom. Bright main floor with cozy fireplace, hardwood staircase, and high-grade laminate flooring. Thoughtful upgrades include smart switches, updated mirrored sliding doors, modern baseboards and island lighting, California shutters, and central vacuum. Owned furnace and A/C, double garage, and recently rolled sealed driveway. Bell Fibe available, PVC plumbing and copper wiring. Minutes to Costco, major amenities, upcoming Niagara South Hospital, new Thundering Heights Public School, and future Catholic elementary school. Move-in ready and exceptional value.Live peacefully in one of the world's most visited cities, where nature transcends! (id:35492)
Keller Williams Complete Realty
105 - 18 Beckwith Lane
Blue Mountains, Ontario
Calling all outdoor enthusiasts to Mountain House At Blue Mountain! Stunning Ground Floor 2 Bedroom 2 Bathroom , 2 parking spot Unit In The Most Sought-After Azure Building. Beautiful Open Concept Kitchen with built in appliances, quartz countertops and breakfast bar. Large Sliding Doors Leading to your Covered Patio. Enjoy the peaceful Views Of The Ski Hills In The Winter and privacy of the trees in the summer with plenty of bird & wild life sightings. Spacious bedrooms with custom built-in closet organizers, upgraded bathrooms, Bonus Space For Your Gear In The Walk-In Laundry Closet PLUS In-Suite Storage Room. Enjoy access To The Nordic-Style Zephyr Springs, Outdoor Pools, Yoga Room, Sauna, And Gym! (id:35492)
RE/MAX Hallmark Chay Realty
262 Harvest Lane
Thames Centre, Ontario
Welcome to The Boardwalk at Mill Pond-an--upscale, family-friendly community in the growing town of Dorchester. Presented by Stonehaven Homes, this impressive two-storey model offers a striking transitional design with a timeless stone façade, a 2-car garage, and a convenient location just minutes from the 401 and the City of London. Enjoy the ample living space with 4 bedrooms, 3 bathrooms, and 2,865 square feet above grade. The front entrance welcomes you with an abundance of natural light flowing through the soaring 20-foot foyer ceiling. The versatile den is ready to serve as a formal dining room or home office. Entertaining is a breeze in the open concept layout that seamlessly combines living, dining, and kitchen spaces, complimented by a cozy fireplace. For the chef in the family, brace yourself for an incredible kitchen with an abundance of stone counters, large island, walk-in pantry and oversized window overlooking the backyard. The second level welcomes you with the perfect sized primary bedroom with walk-in closet and luxurious 5-piece ensuite, offering soaker tub, double vanity and elegantly tiled shower enclosed in glass. Additionally, this level provides another 3 spacious bedrooms, and stunning 5-piece main bath. The unfinished basement offers a blank canvas to tailor your needs. With a large lower footprint, the possibilities are endless. The backyard features a covered back patio providing the ideal setting for outdoor R&R paired with plenty of green space for the kids and pets to play. Experience the pride of Stonehaven Homes and the beauty of The Boardwalk at Mill Pond in Dorchester. Discover a harmonious blend of modern living, exceptional craftsmanship, and the tranquility of nearby nature in this remarkable home. Please note: Photos are from a previously built, upgraded model with a 3-car garage and are for illustrative purposes only. (id:35492)
The Realty Firm Inc.
328 Gillies St
Sault Ste. Marie, Ontario
Great income potential. Zoned Residential, but has a full apartment on the second floor which is currently vacant. Main floor offers 2 bedrooms and a bath, plus additional bedroom and bath in the basement. Upper unit 2 bedrooms, living/kitchen, and full bath. Available immediately. Two separate PUC services. Single older garage/shed at back. Separate entrance to second floor - at back-interior staircase still intact. (id:35492)
Godfrey Realty
14 - 304 Emerald Hill
Seguin, Ontario
Step into effortless Muskoka living with this spacious three bedroom, two and a half bath Villa offering two tenths ownership with ten weeks of personal use each year, including four premium fixed weeks between May and October (LONG WEEKENDS!) and six additional rotating weeks through the winter season. The sale includes a Rocky Crest Membership that provides preferred access to one of the top golf experiences in the region. The Rocky crest resort has a beach on Lake Joseph, a heated pool, and all the water activities that make staying here truly feel like a vacation. Monthly fees keep everything simple and fully turnkey, covering property taxes, insurance, weekly housekeeping, snow removal, garbage pickup, high speed internet, and satellite TV, with the only optional cost being the annual Club Link golf fee. This membership allows you to golf at all of club links top clubs including Lake Joe Club and Grandview! With total monthly fees of 732.20 for both fractions, this is an exceptional opportunity to enjoy ahigh value week selection, a beautifully maintained Villa, and a relaxed resort lifestyle without the workload of full ownership. Looking to cover some costs? You are able to rent your weeks out on Airbnb or other vacation rental sites. Turnovers and key exchange all taken care of by the resort. Truly a hands off investment opportunity in Muskoka. (id:35492)
Psr
42 Foothills Crescent
Brampton, Ontario
Luxury Living in, Toronto Gore Rural Estate 50 Feet Elevation, One of the most Prestigious Neighborhoods of Brampton, Royal Pine Built, Aprx 3750 Sq Ft!! Come & Check Out This Upgraded Detached House, Smooth Ceilings, Main Floor With 10 Feet High & 9 Feet upstairs and Basement, The Moment You Step Inside, You Are Greeted By A Grand Foyer That Leads Into A Spacious And Open-Concept Living And Dining Area, Boasting Soaring 10 Foot Ceilings And Beautiful Windows That Provide Ample Natural Light. The Gourmet Kitchen Is A Chef's Dream, Equipped With High-End Stainless-Steel Appliances, A Large Island With Seating, And Plenty Of Counter Space For All Your Culinary Needs. The Adjacent Family Room Offers A Cozy And Comfortable Seating For Relaxing And Unwinding. The Master Suite Is A Luxurious Retreat, Featuring A Spacious Walk-In Closet And A Spa-Like En-Suite Bathroom With A Soaking Tub And A Separate Walk-In Shower. (id:35492)
Homelife Maple Leaf Realty Ltd.
92 - 1584 Newlands Crescent
Burlington, Ontario
Welcome to this charming 2-storey townhome nestled in Burlington's desirable Palmer neighbourhood. With 1,345 sq ft of well-designed living space, this home is the perfect starter home for any family or first-time buyer.Step inside to discover a bright and inviting layout that includes a spacious dining/living combo with sliding doors leading to your private, fully fenced backyard. The backyard features a brick patio, ideal for relaxing or entertaining.The eat-in kitchen shines with its stylish tile backsplash, offering the perfect space to prepare meals while staying connected with family and friends. Upstairs, you'll find three generous bedrooms, including the primary suite with wall-to-wall closets and ensuite privileges for added convenience.The finished basement provides a versatile space waiting for your personal touch-whether it's a home office, recreation area, or extra storage. Complete with an attached single-car garage, this home has everything you need. Don't miss the chance to call this gem in Palmer your own and Let's Get Moving! (id:35492)
RE/MAX Escarpment Realty Inc.
63 Exford Drive
Toronto, Ontario
Welcome to 63 Exford Dr, Toronto. This well-maintained 3+1 bedroom home offers a functional layout with thoughtful upgrades throughout. The main floor features hardwood flooring across the living space and all three bedrooms, complemented by crown moulding in the living room for added character. The kitchen is equipped with stainless steel appliances, including a fridge, stove, dishwasher, and white hood vent.The finished basement includes an additional bedroom, a 3-piece bathroom, and its own fridge and freezer, providing flexible space for extended family, guests, or a home office.Major mechanicals and updates include a roof (12 years), furnace (15 years), HEPA system and air conditioning (6 years), and a tankless water heater (13 years). Main floor windows and the patio door were replaced approximately 14 years ago, and the garage door was updated just 1 year ago. Washer and dryer are less than 1 year old. Front concrete steps and aluminum railings were completed approximately 6 years ago. A solid home with strong fundamentals, offering comfort, practicality, and long-term value in a convenient Toronto location. (id:35492)
RE/MAX Millennium Real Estate
801 - 1625 Pickering Parkway
Pickering, Ontario
Welcome to this beautifully updated 1 bedroom plus den condo apartment offering modern finishes and exceptional convenience. The unit features a brand new kitchen with quartz countertops and new stainless steel appliances, complemented by new vinyl flooring throughout and freshly painted interiors for a bright, contemporary feel. The versatile den is perfect for a home office or additional living space. Includes 1 underground parking space and a locker. All utilities are included for added value and ease. Ideally located within walking distance to parks, Pickering Town Centre, shopping, and restaurants, with Pickering GO Station nearby and just a 1-minute drive to Highway 401 for effortless commuting. (id:35492)
RE/MAX Hallmark First Group Realty Ltd.
60 Claremont Drive
Brampton, Ontario
Welcome to Prestigious Mayfield Village!Discover your dream home in the highly sought-after "Bright Side" community, proudly built by renowned Remington Homes. This brand-new, move-in-ready Bayfield Model offers 2,386 sq. ft. of thoughtfully designed living space, perfect for everyday living and entertaining.The main floor and upper hallway showcase elegant upgraded 5" hardwood flooring, complemented by stained oak stairs with modern metal pickets. Enjoy the airy feel of 9.6 ft smooth ceilings on the main level and 9 ft ceilings on the second floor. The home is beautifully finished with upgraded ceramic tiles throughout, including upgraded shower tiles.The kitchen features extended-height cabinetry, a waste/recycle drawer, pots and pans drawer,and a convenient microwave shelf, blending style with functionality.Ideally located close to all amenities, this stunning home offers exceptional value in a prestigious community. Don't miss the opportunity to make it yours! (id:35492)
Intercity Realty Inc.
Lot 18 - 23 Harold Wilson Lane
Richmond Hill, Ontario
Live, Work & Thrive in Richmond Hill's prestigious Townsquare! This brand-new, 2-storey live/work townhome by OPUS Homes-BILD Builder of the Year (2024 & 2021)-perfectly blends professional utility with sophisticated residential living. The ground-floor studio is designed for a seamless business presence, featuring soaring 12' ceilings, upgraded 20x20 foyer tiles, and a custom-modified layout that includes an optional shower in the studio bath. Experience a carpet-free environment throughout the entire home, finished with premium Torly's Branson Oak laminate. The main living level boasts 9' ceilings and a chef-inspired kitchen complete with 130cm elongated upper cabinets, a 650CFM chimney hood fan, and stunning Linen Cream Quartz countertops with a 1.5" mitered edge. High-end details abound, from the vertically stacked 2x10 backsplash to the Moen Align fixtures and upgraded LED pot lights throughout the Great Room and halls. Retreat to a spa-like principal ensuite featuring upgraded penny mosaic shower flooring and designer cabinetry. Future-proofed for modern life, this home includes a solar panel conduit, a fresh home air exchanger for optimal air quality, and a rough-in for an electric car charger. Own a masterpiece of craftsmanship and sustainability in the heart of Townsquare! (id:35492)
6h Realty Inc.
Lot 29 - 46 Harold Wilson Lane
Richmond Hill, Ontario
Live Beyond Ordinary in Townsquare: A Masterpiece of Modern Luxury by OPUS Homes. This stunning 3-storey townhome by the BILD Builder of the Year (2024 & 2021) offers unparalleled curb appeal and a meticulously upgraded interior. Experience a completely carpet-free home featuring Tier 3 "Asheville Oak" laminate throughout all levels. The chef-inspired kitchen is a showstopper, boasting two-tone "Vermont Black" cabinetry, a decorative contemporary hood with a 500 CFM fan, and premium Darton Quartz countertops. The space is finished with an upgraded Silgranit sink, Moen matte black faucet, and a sleek 4x16 Soho Canvas White backsplash. Throughout the home, 9' ceilings and 8' tall doors are accented by upgraded matte black hardware and a custom lighting package, including LED pot lights in the Great Room and kitchen. The spa-like principal ensuite is fully upgraded with 1" hexagon mosaic shower flooring, while Ensuite 2 also features premium 12x24 tiles and upgraded cabinetry. Thoughtful architectural details like the Windsor Oak handrails with iron pickets complement the triple-glazed windows and eco-conscious features, including a solar panel conduit, fresh home air exchanger, and EV rough-in. Embrace the OPUS lifestyle in this future-proofed, designer-finished home! (id:35492)
6h Realty Inc.
1022 Sherman Brock Circle
Newmarket, Ontario
Discover Refined Living In Newmarket's Copper Hills Community. This Wonderful Family Home Offers Over 3100 Square Feet Of Elegant Living Space, With 4 Spacious Bedrooms & 3.5 Bathrooms Thoughtfully Designed For Comfort & Style. The Heart Of The Home Is The Gourmet Kitchen, Beautifully Appointed With Sub-Zero, Wolf, & Miele Appliances, Upgraded Cabinetry, & Centre Island, Under-Counter Wine/Beverage Fridge, All Flowing Seamlessly Into The Open-Concept Family Room With Gas Fireplace. Upstairs, Every Bedroom Is Paired With Either A Private Ensuite Or Shared Ensuite, Offering Privacy & Convenience For The Whole Family. A Useful Office Space/Computer Nook Is Upstairs, As Well As The Conveniently-Located Laundry Room. With Upgrades Throughout, This Home Combines Modern Luxury With Practical Living. The Unfinished Basement Provides Endless Potential For Customization, Whether You Envision A Home Theatre, Gym, Or Additional Living Space. Located In A Family-Friendly Neighbourhood Surrounded By Parks & Sports Fields, With Quick Access To Highway 404 For An Easy Commute, This Property Blends Lifestyle & Location Effortlessly. (id:35492)
RE/MAX Hallmark York Group Realty Ltd.
3710 - 108 Peter Street
Toronto, Ontario
2 Bedroom 2 Bathroom Corner Unit In A Luxury Condo Building! High Floor With Breathtaking South West View Overlooking The City And The Lake! Modern Kitchen With B/I Appliances, Waterfall Back-Splash & Quartz Counter. Perfect Layout For Small Families or Young Professionals! Located In Downtown Entertainment District, 100 Walk & Transit Score! Steps To Restaurants, Bars, Shops, Clubs & Theatres, CN Tower, Rogers Center & Air Canada Center! TTC & Subway Just Walks Away! Luxury Amenities: Recreational Room, Yoga Studio, Fitness Centre, Sauna, Party Room, Outdoor Lounge/Fitness Studio, Kids Zone & Arts & Crafts, Rooftop Pool& Much More! (id:35492)
Homelife Landmark Realty Inc.
1331 Countrystone Drive Unit# B5
Kitchener, Ontario
Discover the ease of one-floor living in this bright and modern 2-bedroom, 1.5-bath unit, available for $2,150/month. Tucked just off The Boardwalk, this location gives you unbeatable access to shopping, dining, everyday essentials, parks, and quick highway access—everything you need is right at your fingertips. Step inside to an inviting, open layout featuring a stylish kitchen with stainless steel appliances, quartz countertops, and great prep space for cooking or entertaining. The in-suite stackable laundry adds everyday convenience, and both bathroom vanities are upgraded with matching quartz for a clean, modern finish. Both bedrooms are comfortably sized with room to relax, work, or unwind. With all essentials on one level, this home is perfect for those wanting stress-free living in a vibrant, walkable area. You’ll also enjoy one included parking space, just steps away. Possession as early as January 1st—move in and start the new year in a home that truly feels welcoming. (id:35492)
RE/MAX Twin City Realty Inc.
7703 Sycamore Drive
Niagara Falls, Ontario
Welcome to 7703 Sycamore Drive! Beautifully maintained two-storey home in a quiet, family-friendly Niagara Falls neighbourhood. Features 3 spacious bedrooms, including a primary with ensuite, plus a balcony off a secondary bedroom. Bright main floor with cozy fireplace, hardwood staircase, and high-grade laminate flooring. Thoughtful upgrades include smart switches, updated mirrored sliding doors, modern baseboards and island lighting, California shutters, and central vacuum. Owned furnace and A/C, double garage, and recently rolled sealed driveway. Bell Fibe available, PVC plumbing and copper wiring. Minutes to Costco, major amenities, upcoming Niagara South Hospital, new Thundering Heights Public School, and future Catholic elementary school. Move-in ready and exceptional value. Live peacefully in one of the world’s most visited cities, where nature transcends! (id:35492)
Keller Williams Complete Realty
554 Allan Street
Hawkesbury, Ontario
Built in 1919, this well-maintained 2-storey home offers timeless character paired with thoughtful modern updates. The home features 3+1 bedrooms and 2 complete bathrooms, providing flexible living space for families or guests. The exterior showcases brick and vinyl siding, with a finished basement accessible via a new exterior door. Major upgrades include a roof replaced in 2018, a membrane installed on the cement foundation with a balance of warranty, added insulation (2018), a new patio door (2022), a new 4-piece bathroom on the main floor (2024), an owned gas hot water tank (2020), and an updated electrical panel (2023).Enjoy outdoor living in the partially fenced, private backyard, complete with a garden shed equipped with hydro and a hot tub (as is). The front of the property faces a peaceful creek with no front neighbours, offering added privacy and scenic views. Located on a quiet dead-end road surrounded by mature trees, this property provides a tranquil setting while still offering everyday convenience. (id:35492)
RE/MAX Delta Realty
123 Kingswood Drive
Kitchener, Ontario
Finding the perfect home for you and your family could be as easy as 1-2-3... at 123 Kingswood Drive, that is! This lovingly kept Alpine bungalow has been under the care of the same owners for the past quarter century, and lends itself to a convenient, hassle-free lifestyle - with a wonderful back yard that comes into its own in its potential for warm-weather relaxation and entertaining. Entry comes via the side of the home, atop a private double-wide drive and just through the carport. The carpet-free main level plays host to two sizable bedrooms and a renovated four-piece family bath. Primary living spaces are open concept and well-lit here, with a recently renovated kitchen (with abundant storage and countertop space) and a walkout from the living room via sliders to a covered rear deck and patio space. This fully fenced rear yard features a storage shed, hot tub, and plenty of space for the kids (and/or pets) to run off steam. Back inside and downstairs, you'll find a full basement that awaits your own creative spark. There's lots of space here for the rec-room of your dreams, with the current setup including a den, second three-piece washroom, guest bedroom, hobby space, and laundry/utility room. This property could also very easily lend itself to an inlaw setup, with a separate side entry just behind the main side porch. Not to be missed is the newer steel roof! This warm family home sits only moments away from the expressway at Homer Watson and Ottawa, and within walking range of schools, parks, groceries, and the dozens of amenities at the Laurentian Power Centre. (id:35492)
Chestnut Park Realty(Southwestern Ontario) Ltd
112 - 302 College Avenue W
Guelph, Ontario
Welcome to College Park! Unit 112 offers exceptional value in one of the area's most well-managed and highly sought-after condo communities. Ideally located just steps from Stone Road Mall, the University of Guelph, transit, shopping, and quick access to the Hanlon Expressway/401, this home is a perfect fit for buyers seeking comfort and convenience. This bright end-unit townhome features charming brick curb appeal, a single-car garage, and a private driveway. Inside, you'll find a well-appointed kitchen with ample cabinetry and generous storage. The open-concept living and dining area is filled with natural light and includes sliding doors leading to your private patio and backyard-an ideal space to unwind. Upstairs, you'll discover spacious bedrooms and well-sized bathrooms, offering comfortable living for families or professionals. Move-in ready and located in an unbeatable neighbourhood. (id:35492)
Exp Realty
3 - 1354 Upper Sherman Avenue
Hamilton, Ontario
Discover this charming townhome, perfectly situated just off Upper Sherman Rd! This delightful residence welcomes you with a warm and inviting atmosphere from the moment you arrive. With 3 bedrooms and 3 bathrooms, this home offers both comfort and convenience. It also features elegant hardwood flooring throughout. The finished basement is a versatile haven, ideal for a vibrant recreational area, a personal gym, or a cozy family den. Outside, you'll find an attached garage, driveway parking, and additional visitor parking. Location is key, and this townhome excels! With shopping centre, restaurants, and parks just moments away, you'll have everything you need within reach. The friendly, family-oriented neighbourhood boasts excellent schools, and with public transportation and major highways nearby, commuting is a breeze. Come and experience all the comfort and convenience it has to offer. Make it yours today! (id:35492)
Housesigma Inc.
1226 Plato Drive
Fort Erie, Ontario
Welcome to this exceptional 3-bedroom spacious freehold townhouse located in the prestigious Green Acres community of Fort Erie. Over 1700 sqft of living space, this like-new home features 9-ft ceilings, laminate flooring on both levels, and an abundance of natural light throughout. The contemporary kitchen is appointed with stainless steel appliances, ample cabinetry, a pantry for additional storage, and elegant finishes, seamlessly flowing into the open-concept living and dining areas-ideal for both everyday living and entertaining. Upstairs, three spacious bedrooms provide comfort and functionality. An extended driveway with no sidewalk enhances curb appeal and everyday convenience. Clean well kept and meticulously maintained by the original owner. Ideally located close to top rated schools, parks, golf courses, shopping, and all amenities. Move in ready!! (id:35492)
RE/MAX Realty Services Inc.
55 - 63 Preston Street
Timmins, Ontario
This six-unit multiplex offers spacious two-bedroom layouts, each featuring a full 4-piece bathroom. Select units include private balconies for outdoor enjoyment, while one boasts a convenient carport. Every unit comes with its own storage shed, and on-site laundry facilities add everyday convenience for tenants. Perfectly situated within walking distance of shops, services, and amenities. (id:35492)
Zieminski Real Estate Inc
1320 Bunnell Drive
Burlington, Ontario
AMAZING OPPORTUNITY! Situated on an expansive 50x120ft lot. This Detached Bungalow with over 2000 sqft of living space is a perfect chance to buy a great first home or downsize in a highly sought after mature area of Burlington. Cozy and generous sized 3 bedrooms, all with closets and windows that bring in tons of natural sunlight. Spacious kitchen is perfect for entertaining and for the one who loves to cook. Lots of cupboards and counter space, center island and modernized with stainless steel appliances. Great for preparing meals and hanging out with the family. 2 gas fireplaces. Finished Basement. Separate Bedroom/Office. Rough in for a 3pc bath, and tons of storage space. Separate side entrance into the home has potential for self contained apartment or in-law suite. Large Double car tandem garage with high ceilings, full power supply and is fully heated which is perfect for the handyman/renovator, car enthusiast or anyone who loves an additional usable space that is very functional. Fully fenced yard for privacy. No sidewalk allows for tons of extra parking space (5 cars!!). Modern interlock side yard is perfect for summer bbqs or having your morning coffee. Oversized backyard with tons of yard space. Shows Great! Very well taken care of. Great location near all essential amenities, restaurants, parks, rec centre/public pool, shopping including Costco. Everything is all super close. (id:35492)
RE/MAX Real Estate Centre Inc.
3 - 260 7th Street
Hanover, Ontario
Step into this beautifully designed townhome offering modern living with thoughtful features throughout. Boasting 9' ceilings and a bright, open-concept layout, this home is move-in ready and perfect for family or retirement living.The main floor features a spacious primary bedroom complete with a walkthrough closet leading to a private 3-piece ensuite with quartz countertops, offering both convenience and luxury. The sleek, modern kitchen with quartz countertops comes equipped with included appliances, making it easy to settle right in. Main level laundry with a laundry tub is located in it's own room, adjacent to the access for your single car garage. Downstairs, you'll find two generously sized bedrooms, including one with a walk-in closet, a full bathroom, a large rec room, and ample storage space perfect for extended family or entertaining. Luxury vinyl plank flooring covers the whole home, for a stylish yet durable look and easy cleaning. Homes comes with 7 years of Tarion Warranty, and asphalt driveway, and hydro-seeded yard. Located close to all major amenities, this home combines modern style with everyday practicality in an unbeatable location. Don't miss this opportunity to own a brand-new, fully finished home in an established neighbourhood (no construction noise!). (id:35492)
Keller Williams Realty Centres
1485 Oneida Court
Oshawa, Ontario
Pride of ownership shines in this beautifully maintained 3+1 bedroom bungalow, lovingly cared for by its original owners since 1972. Nestled on a quiet court in Oshawa, this home offers a rare blend of comfort, functionality, and a stunning natural setting. The main floor features three bedrooms, one full bathroom, and a bright, spacious living room with a large picture window overlooking the peaceful front yard. The layout is warm and inviting, perfect for both everyday living and hosting. A convenient side entrance leads to the fully finished walk-out basement, offering incredible versatility for extended family or potential in-law setup. The lower level includes a large recreation room, dedicated dining area, and a full second kitchen. The basement bathroom is equipped with a relaxing sauna, adding a spa-like touch to the home. Step outside to your expansive, Zen-inspired backyard, complete with stone pathways, mature landscaping, and direct access to the ravine-creating a tranquil retreat with no rear neighbours. A shed/workshop sits at the back of the lot, ideal for storage or projects.Located on a quiet court and backing onto nature, this exceptional property offers privacy, space, and unmatched pride of ownership. A truly rare find-don't miss your chance to make this timeless home your own! (id:35492)
Keller Williams Energy Real Estate
16 Hillview Crescent
Springwater, Ontario
MODERN ELEGANCE MEETS NATURAL BEAUTY IN THIS FULLY RENOVATED MIDHURST HAVEN FEATURING A DESIGNER KITCHEN, IN-LAW SUITE POTENTIAL, & EXPANSIVE OUTDOOR LIVING! Set on a corner lot spanning over half an acre in the peaceful and sought-after community of Midhurst, this beautifully renovated home offers modern comfort surrounded by nature's serenity, just minutes from city conveniences. Embrace an active, outdoor lifestyle with Crystalwood Park just down the road, along with easy access to Snow Valley, Horseshoe Valley, Vetta Nordic Spa, Copeland Forest, Simcoe County Forest trails, and several nearby golf courses. The home's charming curb appeal continues into an expansive backyard featuring a stone patio, lush lawn, and a tranquil tree-lined backdrop that creates an idyllic outdoor retreat. A drywalled double-car garage and spacious driveway provide ample parking for family and guests alike. The open-concept layout seamlessly connects the living, dining, and kitchen areas, highlighted by an oversized window framing peaceful views of the yard and a beautifully designed kitchen with quartz counters, sleek modern appliances, and a bright, airy atmosphere ideal for gatherings. The main level hosts two generous bedrooms, including a sunlit primary retreat with dual closets, along with a luxurious 5-piece bathroom complete with a walk-in glass shower, freestanding soaker tub, and double quartz vanity, plus a stylish powder room for guests. The fully finished basement adds impressive versatility with a large rec room, additional bedroom, 3-piece bathroom, and laundry area with newer appliances, with a separate walkout entrance offering ideal potential for an in-law suite or guest quarters. Extensively renovated from top to bottom with updated windows, front door, vinyl siding, electrical, and contemporary hardwood and luxury vinyl flooring, this Midhurst #HomeToStay combines timeless style with refined comfort, offering an exceptional lifestyle embraced by nature's beauty. (id:35492)
RE/MAX Hallmark Peggy Hill Group Realty
828 Dominion Avenue
Midland, Ontario
WEST END CHARMER WITH THOUGHTFUL UPDATES, A LEGAL SUITE WITH SEPARATE ENTRANCE, SPACIOUS INTERIOR, & SET ON A LARGE IN-TOWN LOT! You won't fully get this home until you step inside, but once you do, it all makes sense. Set on a 50 x 149 ft lot in Midland's sought-after west end, this property presents over 2,600 fin sq ft with a layout that's incredibly versatile. The kitchen features warm wood-toned cabinetry, a refreshed backsplash, a double sink with a window above, and generous cabinetry, including pantry storage. The dining room feels bright and welcoming with crown moulding, a large window, and built-in storage, while the adjacent living room offers wood plank ceilings, more crown moulding, and a walkout to the sunroom. The front sunroom creates a practical space for shoes, coats, and daily storage without sacrificing flow. A generous office space features a walkout, separate entrance, and powder room, with the potential to be sectioned off from the rest of the home, making it an ideal setup for remote work or any role that benefits from a separate entry. The primary bedroom is located above the garage and features a walk-in closet plus an additional closet for overflow. Bamboo flooring adds durability throughout the main floor, while updated oak stairs create a stylish connection between levels. Downstairs, the legal second suite includes a separate entrance, an updated kitchen, newer flooring, a refreshed bathroom, and fresh paint. The basement rec room hosts a gas fireplace, stone surround, built-in desk, and crown moulding. Whether you're looking for a mortgage helper, space for extended family, or a smart investment opportunity, the legal basement apartment with its own entrance gives you flexibility. The backyard hosts a gazebo, patio, and two sheds. Updates include thermal double-paned windows, exterior doors, a metal roof (2008) with a transferrable warranty, and a furnace (2021.) It's not just a #HomeToStay - it's a move that makes sense! (id:35492)
RE/MAX Hallmark Peggy Hill Group Realty
65 Karma Road
Markham, Ontario
Recently updated with stunning white oak hardwood flooring throughout and freshly painted, ample parking (interlock driveway), most desirable floor plan offers a cozy main floor family room with fireplace and walk-out to patio, generous sized bedrooms and closets, updated kitchen and bathrooms, upgraded light fixtures, an unspoiled basement waiting for your personal touch. Easy walk to Markville Mall, Centennial Go Station, Park, Community Center and convenient to 407 for commuters. TOP RANKED SCHOOL DISTRICT...Markville Secondary and Central Park P.S. No sidewalk to shovel! Don't miss this beauty! Nothing to do but bring your toothbrush! (id:35492)
Century 21 Leading Edge Realty Inc.

