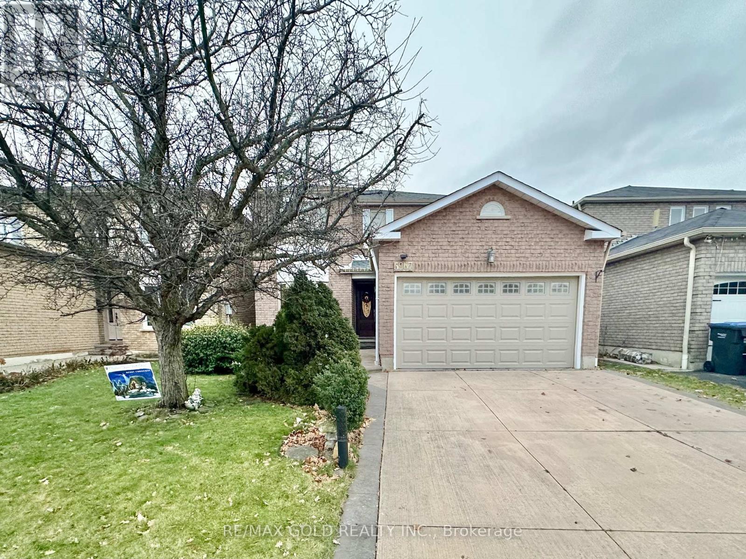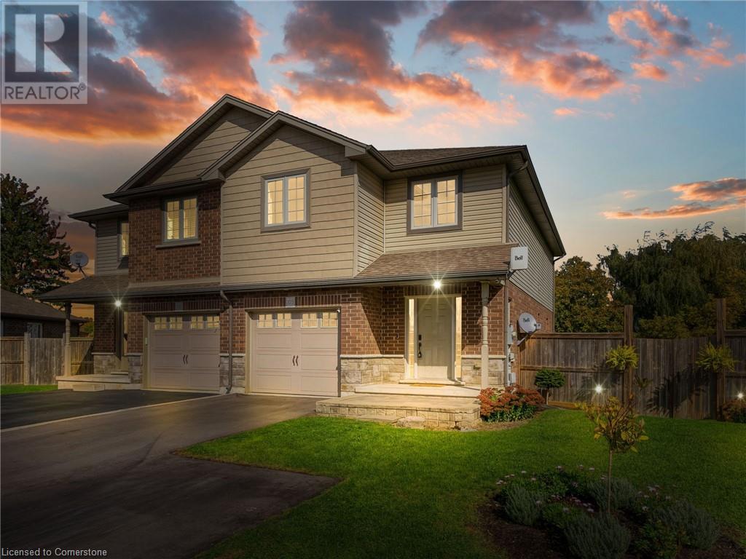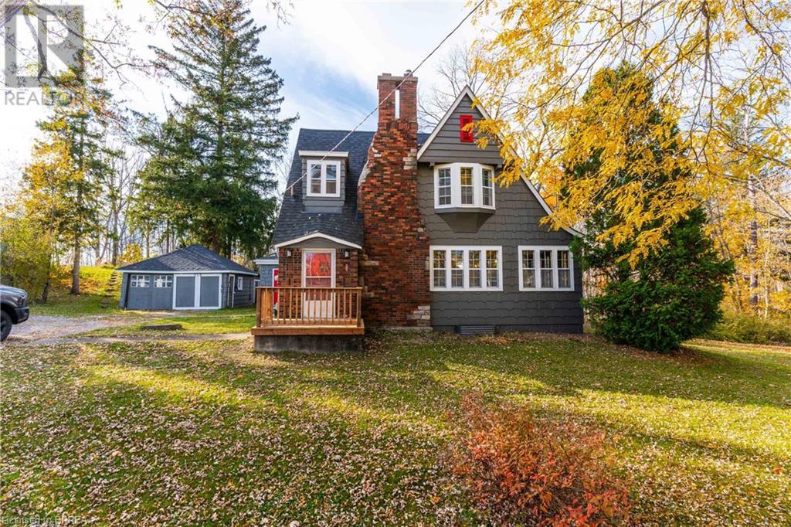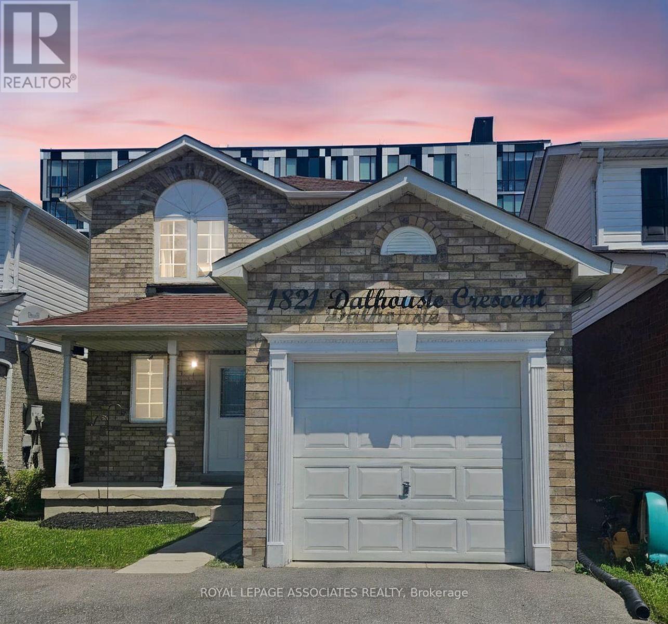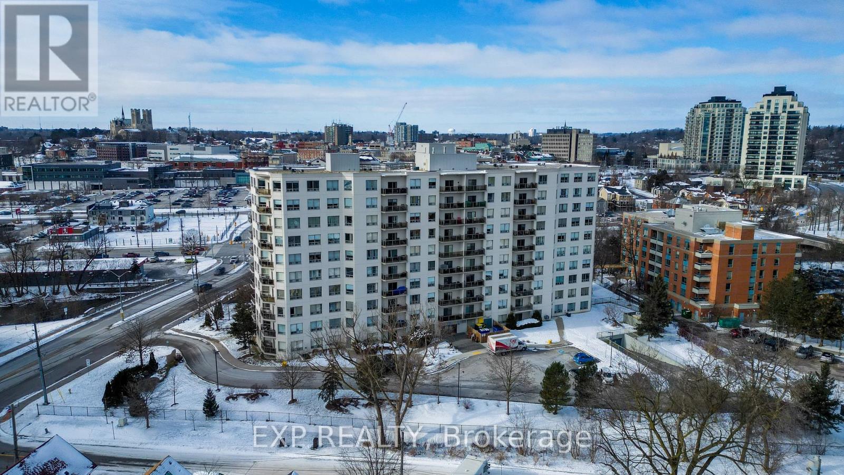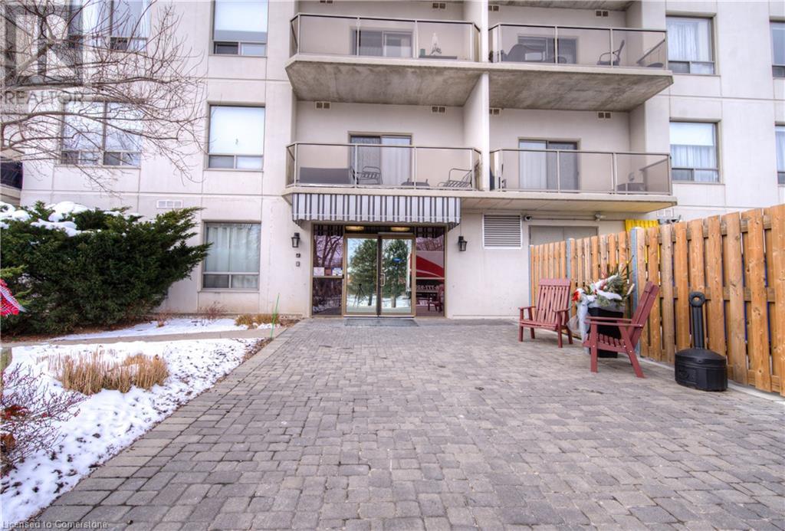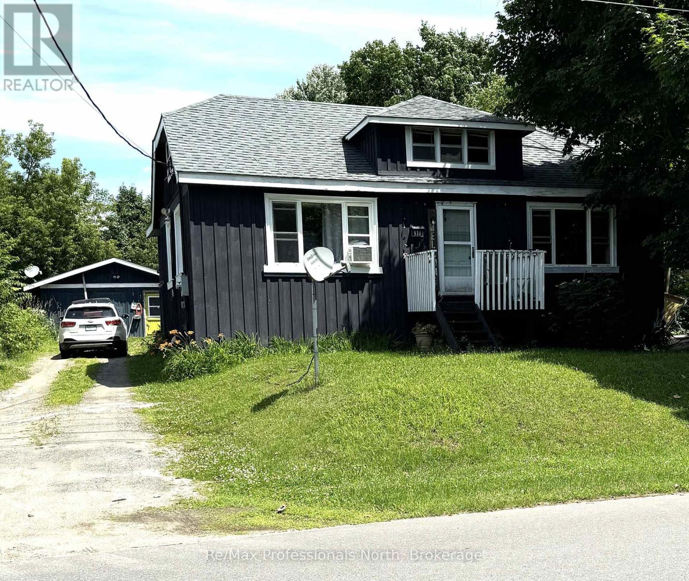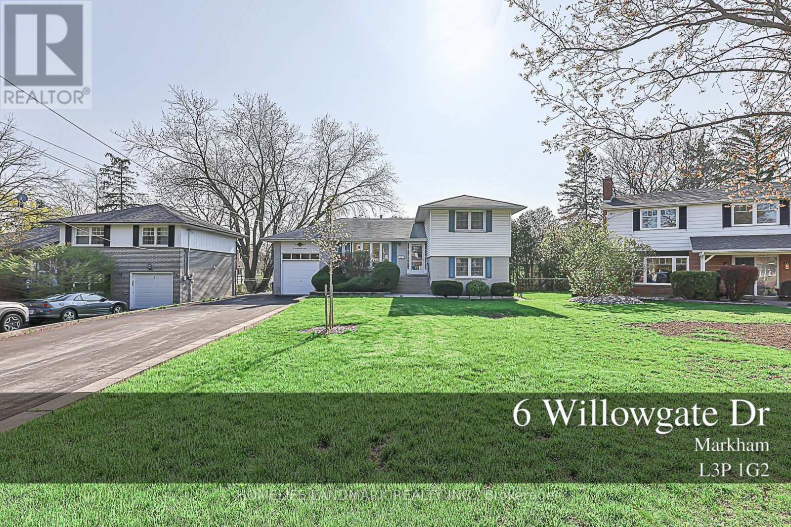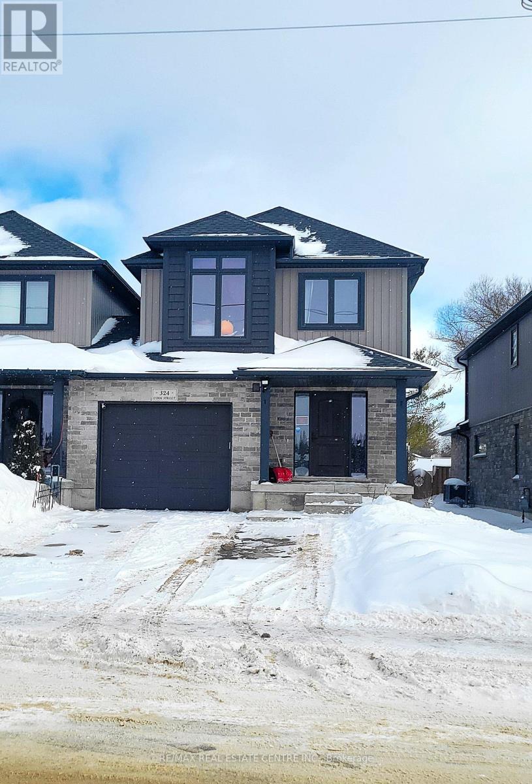Ph 3201 - 15 Holmes Avenue
Toronto, Ontario
A MUST SEE!!! RARELY OFFERED, A LARGE ONE YEAR OLD ULTRA LUXURY 3 BDRM **PENTHOUSE UNIT*** W/A MASSIVE TERRACE **1168 SF INTERIOR + 1408 SF TERRACE= 2576 SF **12 FT CEILLING THOUGHOUT ** W/ UNIT W/ BREATHTAKING VIEWS OF DOWNTOWN TORONTO, CN TOWER & LAKE ONTARIO. MIN THE HEART OF NORTH YORK NEXT TO YONGE AND FINCH SUBWAY, PARK, RESTAURANTS, SUPERMARKETS & MUCH MORE **2ND PARKING AVAILABLE FOR $50K EXTRA ** (id:35492)
RE/MAX Hallmark Realty Ltd.
Th6 - 80 Adelaide Street E
Toronto, Ontario
Welcome to TH6, a 2-storey Townhouse at The Bentley. Beautiful and bright unit located in the heart of downtown with unique access to your front door. The unit is complete with engineered hardwood floors throughout, an updated kitchen with granite countertops and marble backsplash including stainless steel appliances and a convenient 2pc powder room located on the main floor. The combined living and dining space contains a tiled fireplace and extra space for dinning or a work-from-home set up. The second-floor landing leading to the large bedroom with a south facing terrace, contains the convenience of upstairs laundry and storage. Don't miss this exceptional unit that feels like a house with the convenience of condo living. **** EXTRAS **** Walking distance to St Lawrence Market, Financial District, Restaurants, and Transit. (id:35492)
Royal LePage Signature Realty
9 Oakley Drive
Niagara-On-The-Lake, Ontario
Settle into your brand-new custom bungalow home in the new Settlers Landing subdivision in Virgil! This stunning home, already under construction, is crafted by local builder Niagara Pines Developments. The home design shown is a perfect example of the elegance and functionality tailored for this property. Featuring a thoughtfully designed open-concept layout with a spacious two-storey foyer for a grand and airy feel, this home offers both style and comfort. Enjoy premium standard finishes that go well beyond industry norms. These include: Engineered hardwood flooring and tile throughout (no carpet), oak-stained stairs with oak railings and wrought iron spindles, stone countertops in the kitchen and bathrooms, a tiled walk-in shower, a beautifully designed kitchen, 15 pot lights and a generous lighting allowance. All of this is complemented by a distinguished exterior that enhances the homes curb appeal. This is your chance to own this exceptional high standard property in blossoming Virgil in and make it your own! (id:35492)
Bosley Real Estate Ltd.
3308 - 1080 Bay Street
Toronto, Ontario
Stunning 1-bedroom unit with a smart, versatile layout on a high floor offering breathtaking views of the city and lake. Located in a prime, central location close to everything. The bedroom features a built-in bed, easily convertible into a stylish home office. Enjoy state-of-the-art amenities that enhance modern living in this highly desirable building. **** EXTRAS **** Washer/drier combo, Dishwasher, Built in Appliances (id:35492)
Right At Home Realty
50 Alpine Avenue
Hamilton, Ontario
Make the Smart Move and step inside this charming and full of character, move-in-ready 3 bed, 1 bath home that offers so much more than just a place to live. Spacious bonus 4-season room with a cozy fireplace, leading to a large deck and a fully fenced backyard, perfect for entertaining or relaxing year-round. Nestled on a quiet dead-end street, steps away from the escarpment for those who love nature and stunning views, and just a short walk to Concession Streets vibrant shops, restaurants, and the Juravinski Hospital! An amazing location for professionals and families alike! Did you think you missed out on the days of low prices and interest rates for a home that doesnt need a full renovation? Then let us make it up to you all right here! This home is the perfect blend of charm, convenience, and move-in-ready living. From its character-filled details to its unbeatable location, you dont want to miss this incredible opportunity to own! (id:35492)
Royal LePage State Realty
5967 Ladyburn Crescent
Mississauga, Ontario
Stunning 4-Bedroom Detached Home! $$$$ Spent On Upgrades! Freshly Painted With An Open-To-Above Foyer, This Home Features Brand-New Engineered Hardwood Flooring Throughout The Main Floor, A Separate Family Room, Renovated Kitchen With Quartz Countertops, Undermount Sink, Stainless Steel Appliances, And Valance Lighting. Spacious Bedrooms Complement The Brand-New Washrooms On The Second Floor, Which Include Porcelain Tiles, Quartz Vanity Tops, And Frameless Glass Shower. The Open-Concept Basement Offers Brand New Modern Laminate Flooring, An Extra Guest Bedroom, And A3-Piece Bathroom. Inside Access to The Garage.Exterior Features Include A Stamped Concrete Front Yard & Concrete Driveway Along With A Two-Tier Backyard Deck Perfect For Entertaining. Recent Upgrades Include Roof Shingles (2021)And Windows (2018). Conveniently Located Within Walking Distance To Schools, River Grove Community Centre, Credit River, And Minutes From HWY 401/403, Golf Courses, Square One, And Other Essential Amenities, A Must See! **** EXTRAS **** Existing S/S Fridge, S/S Stove, S/S Dishwasher, S/S Rangehood, Clothes Washer & Dryer, All Elfs &Window Coverings. Garden Shed, Water Softener (As-Is), Buyers To Verify All Measurements & Property Taxes. (id:35492)
RE/MAX Gold Realty Inc.
103 Macneil Court
Hagersville, Ontario
This beautiful semi-detached home, built in 2013, is nestled in a quiet cul-de-sac in the charming town of Hagersville, less than a 30 minute drive from the City of Hamilton. Offering 3 spacious bedrooms and 2.5 bathrooms, this well-maintained two-story home features a thoughtfully updated and open-concept design. The main floor boasts a large kitchen with an eat-in area, perfect for family meals and entertaining. The living area flows seamlessly, providing a bright, welcoming space. The primary bedroom offers a private retreat with an ensuite bathroom for added convenience. The oversized, pie-shaped, fenced-in lot ensures plenty of outdoor space, ideal for kids, pets, or outdoor gatherings. Whether you're looking for peace and quiet in a cozy neighborhood or proximity to city life, this home offers the best of both worlds. (id:35492)
Keller Williams Complete Realty
2506 - 60 Shuter Street
Toronto, Ontario
Three bedroom unit at Fleur Condo developed by Menkes. Floor To Ceiling window W/SW Facing and beautiful downtown core city view. Function layout combines w/Dining and Living area. Modern design Kitchen, open concept w/ Built-In Appliances. Excellent & convenient location. Walking distance to Toronto Metropolitan University, George Brown College, U of T, Eaton Center, Yonge-Dundas Square, City Hall, Groceries, shops, restaurants, hospitals, minutes to entertainment distance. Steps to TTC& Subway. Walking Score 95. **** EXTRAS **** B/I Fridge, Stove, Dishwasher, Microwave, Washer & Dryer and Window Blinds. Building amenities include gym, party room, 24hr Security guard & concierge, bbq area, lounge & much more. (id:35492)
Living Realty Inc.
200 Highway 8 Highway
Hamilton, Ontario
Unique opportunity to own well known old country Church, circa 1879, in beautiful West Flamborough, just above Dundas. Full of character. Very well maintained. Approx 3190 sq ft including Church & parish/banquet hall below. Walkout from banquet room & Church to rear with lots of parking. Church is approx 44 ft x 29 ft with beautiful 22 ft high ceilings. Windows are currently covered but may have some stained glass. Banquet hall is approx 29 ft x 26 ft with open kitchen of approx 12.5 ft x 10 ft. 2 natural gas furnaces. Quick access to Dundas & over to Hwy 6 to 403 for Toronto & Niagara. Scenic drive into Ancaster including Costco & big box stores & Brantford. Property being sold 'As Is Where Is'. Be a part of history! Truly a pleasure to view! (id:35492)
Realty Network
467 Edgeworth Avenue
Ottawa, Ontario
Exceptional Development Opportunity or the Perfect Location to Build Your Dream Home! Situated in a highly desirable, family-friendly neighborhood, this property is just moments away from Carlingwood Shopping Centre, schools, public transit, and the many shops and services that Woodroffe offers. This bright and inviting 4-bedroom bungalow boasts hardwood and ceramic flooring throughout the main level, a spacious living room with a cozy gas fireplace, a separate dining room, and a generous family room. The home includes four bedrooms, two full bathrooms, and a large multipurpose laundry room on the lower level, along with plenty of storage space. An excellent rental option while you plan your development vision. 24 hrs Irrevocable. (id:35492)
Engel & Volkers Ottawa
C - 3 Flagstone Private Lane
North Stormont, Ontario
Built to last in 2020 (less than 5 yrs old) - Quality construction! This FREEHOLD 3 bedroom, 2.5 bath (w/ensuite) is sure to please, and is well-maintained and ready for your enjoyment. Almost CARPET FREE - with only carpet on the stairs, the layout is great for entertaining and easy for upkeep. Located in Crysler, Ontario, off of the 417 East, makes it easy to get to Ottawa, Montreal or Cornwall. MUNICIPAL WATER and SEWER with NATURAL GAS! It is country living with all the city features in the home. Private street makes it quiet and has assigned visitor parking, so you don't have cars parked in front of your house. Snow can be plowed quicker on the street by a company hired by the association, and grass cutting. (owners pitch in $150/mo for this) So much to enjoy... call for a visit! (id:35492)
RE/MAX Hallmark Realty Group
109 James Street
North Dundas, Ontario
Check out this extremely impressive 4 bedroom 2 bath bungalow with an excellent location! Built in 2021, this home is nestled onto a quiet cul-de-sac and backs onto fields. It is walking distance to everything available in Winchester - shopping, a school, the hospital and so much more! There is also a brand new park just a few doors down! In pristine condition, this home welcomes you with hardwood and tile flooring throughout the main level, an open concept living space with STUNNING views out the back of the home and offering TONS of natural light! Enjoy a modern kitchen with an endless amount of granite counter tops, a primary bedroom with 4 piece ensuite, walk-in closet and access to the back deck. There are 3 other bedrooms on the main level - all a good size - you can have the whole family on one level! The basement is mostly unfinished, but holds a lot of potential. Winchester is approx 30 minutes to Ottawa, 20 minutes to Kemptville or the 401 at Morrisburg. **** EXTRAS **** Flooring: Tile, Flooring: Hardwood (id:35492)
Royal LePage Team Realty
472 Fred Street
North Dundas, Ontario
Simply stunning and spacious 4 bedroom 2 full bath century home! Come and see the upgraded kitchen with tin ceilings, granite countertops and built-in appliances. The main level offers a separate dining room, two living rooms, one of which has a natural gas fireplace, and a full (huge) main bathroom with laundry. Head up the 2-sided staircase to find all 4 bedrooms upstairs, a walk-through closet, and another full bathroom. The charm and character follows you throughout the home with hardwood flooring, transom windows, pocket doors and the second-level balcony. The attached garage offers two parking spaces and tons of storage in the loft on the second level. Enjoy a fully fenced back yard with a stamped concrete patio and an above ground pool (which requires a new liner). Located in a quiet neighbourhood in Winchester, just walking distance to the elementary school, hospital or all the shopping available in town! Still communting? Ottawa south is only 30 min away!, Flooring: Softwood, Flooring: Hardwood **** EXTRAS **** Also included: Dishwasher, Central Vacuum, Curtains, Piano (id:35492)
Royal LePage Team Realty
421 - 560 Rideau Street
Ottawa, Ontario
Welcome to this beautifully appointed Richcraft suite in the heart of Ottawa's vibrant core, at The Charlotte. This luxurious 1-bedroom, 1-bathroom condo offers a blend of modern style and functionality, delivering the perfect urban retreat. The open-concept design with southern exposure bathes in natural light. A sleek kitchen features premium quartz countertops and European style stainless-steel appliances flows into the spacious living area with easy access to a private balcony. The generously sized bedroom offers ample closet space while the 3-piece bathroom adds a touch of luxury with its contemporary finishes. Additional conveniences include in-unit laundry and a storage locker. Enjoy exceptional amenities that elevate the living experience, including a terrace and BBQs and lounge area, an outdoor pool, a party room for events, a yoga studio and gym for fitness enthusiasts, a games room for entertainment, a dining room for socializing, a guest suite, and concierge service for convenience. Just steps away from some of Ottawa's best attractions- the Rideau Centre, Byward Market, Ottawa U, and more! Whether commuting via the O-train or enjoying a leisurely walk to Parliament Hill or Centretown, everything you need is right at your doorstep! Bedroom photo is virtually staged. **** EXTRAS **** Condo Fee Includes: Air Conditioning, Amenities, Common Area Hydro, General Maintenance and Repair, Heat, High Speed Internet, Insurance, Management Fee, Recreation Facilities, Reserve Fund Allocation, Snow Removal. (id:35492)
RE/MAX Absolute Walker Realty
394073 County Road 12
Amaranth, Ontario
Wonderful Country 3+2 Bedroom Bungalow on a well maintained Acres. Easy to get to on paved road, super close to schools, Orangeville, Shelburne & Grand Valley. Nicely set back from road /paved driveway, lots of parking. Detached oversize 24'x24' 2 car garage. Beautiful stone walkway to front entrance. Open concept main level. Living room with large bay window & natural gas fireplace. Open to updated eat-in kitchen w/gas stove. /W/O to deck. 3 bedrooms, 2 large bath with sept tub. Large sunroom. (id:35492)
Royal LePage Citizen Realty
6 Wrenwood Court
Markham, Ontario
This spectacular Executive home offers Timeless Elegance in Sought After Wrenwood Court, the Sherwood Forest of Unionville. You're Greeted with a regal acacia wood door & majestic custom designed wrought iron staircase. Recently renovated ""Best Kitchens"" gourmet kitchen with 9' island. farmhouse sink, hot water dispenser, double wall oven, coffee station, bar fridge, bay window bench seating & plenty of storage with high end Luxor cabinets. $400,000 plus spent on upgrades. Spacious rooms in a family friendly versatile layout; library may be office, den, or media room. Retreat to your primary suite with a spa inspired ensuite with jet tub, wood-burning fireplace & walk-out to private deck. Finished basement with dual staircase access has media room, recreation room with wet bar, and kitchen/gym area with bonus storage. Garage has EV charger & tandem storage. Backyard paradise with extensive decking & pool surrounded by mature lush greenery & perennial gardens, offering privacy & relaxation. Yours awaiting many joyful memories. **** EXTRAS **** Regal entry with Private porch, Gourmet kitchen, Inground pool, Professionally landscaped, EV charger (id:35492)
Century 21 Leading Edge Realty Inc.
17 Trails End
Collingwood, Ontario
Over 3,600 sq ft of finished living space! Sought after Mountain View Estates with lots of privacy on your 90X224 ft lot and as an added bonus, you have shared ownership access to 6.3 acres of trails and the Silver Creek. Enjoy morning coffee on your covered front porch or an evening beverage on your back deck overlooking mature trees and beautifully maintained gardens. This 3 bed (plus Den in basement), 3.5 bath custom family home features a main floor primary bedroom with Maple flooring and your own ensuite. A number of recent upgrades including: Exterior stucco repainted in 2022; new furnace 2022; paved driveway 2022; new eavestrough 2021; garage door, insulation and pot lights 2022; new rear deck 2023. Main floor is highlighted by spacious foyer, large dining room with wood burning f/p and California Shutters, open concept livingroom/kitchen that features freshly sanded and stained ash floors, a beautiful feature wall, loads of natural light, granite counters, 5 burner gas cook-top and plenty of space to entertain. Don't forget your main floor laundry (newer washer/dryer), 2pc powder room and walk-out to your private backyard. Upstairs you'll find two large bedrooms with California Shutters and a 4pc bath, where the natural light continues to flow. Full finished basement is highlighted with a wood burning fireplace in the freshly painted family room, a den which allows for a number of uses, a large space for a home gym and 3pc bath with your own Indoor Sauna! When you're enjoying your fully fenced backyard, you'll love to know an irrigation system is already in place, the lawns/gardens have been well cared for over the years and there is a gas line in place for your BBQ. Shingles on the house were re-done approx 10 years ago and the shingles on garage redone approx 3 years ago. As a bonus, all ducts have been recently cleaned. Take advantage of this great location being minutes from Blue Mountain, Private Ski Clubs, Trail System and downtown Collingwood. (id:35492)
Royal LePage Locations North
122 Norham Road
Trent Hills, Ontario
Welcome to this charming 1.5-story home nestled in a quaint community, offering the perfect blend of comfort and character. This delightful property features 3 bedrooms and 1 full bath, ideal for small families or first-time buyers. The spacious eat-in kitchen boasts stainless steel appliances and a center island with seating, perfect for casual meals or entertaining. A bright and airy foyer welcomes you inside, and the main floor laundry adds convenience to your daily routine. Step outside to a low-maintenance, fully fenced yard complete with a deck and cozy firepit, ideal for outdoor gatherings. The large 12x24 shed, equipped with electricity, double door entry, and a durable steel roof, offers ample storage for all your outdoor accessories. This home is a must-see! **** EXTRAS **** Click On Multi Media For More Info: Photos & Floorplan. Mins to Destination Village of Warkworth and Castleton, short drive to Campbellford's Waterfront Community & Under 2Hrs To GTA (id:35492)
Royal LePage Terrequity Realty
150 Albany Avenue
Hamilton, Ontario
This charming 3- bed, 1-bath bungalow in the desirable east end of Hamilton is the perfect starter home or ideal for those looking to downsize. With its cozy layout and great location, it offers a fantastic opportunity to enter the housing market or enjoy a more manageable living space in a vibrant community. Don't miss out on this gem! (id:35492)
RE/MAX Escarpment Realty Inc.
319 Cockshutt Road
Brantford, Ontario
Escape to the Country on 5+ acres with mature trees & serene stream running thru your property! 1920's Craftsman Gem! Discover the perfect blend of vintage charm & rural tranquility neslted amongst picturesque landscape. Mature hardwood bush, lots of wildlife this peaceful retreat offers 3 bedrooms 1.5 storey family home that has been thoroughly refreshed to provide a clean and inviting living space, open concept kitchen family room, hardwood floors, natural wood trim, wood staircase, french doors leads you to living room & dining room, sunroom off of living room could be ideal den/office, detached 2 car garage & barn, circular driveway, plenty of parking for your guests, lots of expansion possibilities or room to build your dream shop or studio, forced air natural gas furnace, central air, 100 amp electrical, LED lighting, newer re-shingled roof, some plumbing updates including water softener, UV well water purification, immediate possession available to be able to move in to enjoy Christmas in your new country home! This rare gem offers incredible value and seclusion yet is minutes to city's conveniences. Don't miss out on this country property! (id:35492)
Century 21 Heritage House Ltd
1759 King Street E Unit# 15
Hamilton, Ontario
Welcome to Unit 15 - 1759 King Street East at King's Forest Apartments. This one-bedroom co-operative apartment has undergone recent renovations, custom kitchen w/ stainless steel appliances & quartz counters, all new windows, new vinyl flooring throughout, an open concept space for easy movement. 1 bedroom is of considerable size, and the bathroom has been completely renovated, featuring a walk-in shower with a sleek glass door. Stylish barn door & new pot lights throughout. A pantry/ storage space is included, providing all the necessary amenities for comfortable living. Private storage locker and laundry facilities. Quiet outdoor relaxing space. For a monthly fee, a private parking space is available for rent. Prospective buyers must receive approval from the Co-op Board of Directors. VTB (Vendor Take-Back) financing is available subject to approved credit and terms. Conveniently located within walking distance to all essential daily services, and with easy access to the highway for your commuting needs. Great location, public transit is just a few steps away. Move in ready! (Monthly fee includes: ($290.00) Building Insurance, Condo Taxes, Exterior Maintenance, Heat, Water. (id:35492)
RE/MAX Escarpment Realty Inc.
1821 Dalhousie Crescent
Oshawa, Ontario
OWNER MAINTAINED DETACHED home, great investment opportunity in North Oshawa with 3 SPACIOUS BEDROOMS, 3 updated washrooms, and finished basement. Perfect for first-time home buyers or investors seeking guaranteed positive cash flow from rental income. The kitchen features stainless steel appliances, quartz countertops with an island that walks out to a deep backyard with a custom deck and gazebo to entertain guests and parallel parking. Prime location with easy short and long term rental prospects. Steps to UOIT/OnTechU and Durham College, public transit, parks, convenience stores, shopping malls, Costco and so much more! Steps to the proposed Simcoe Street Rapid Transit project. See extras for full list of upgrades! **** EXTRAS **** Newer High Efficiency Appliances- Stove, Fridge, Dishwasher, Washer (2023), Dryer, Pot Light Fixtures, Window coverings, Furnace (2021), Driveway (2021), Roof (2017), Gazebo (2022), Thermostat (2022). (id:35492)
Royal LePage Associates Realty
414 - 676 Sheppard Avenue E
Toronto, Ontario
Welcome to Shane Baghai's Premier Boutique Condo in Bayview Village! Discover elevated living in this prestigious corner unit, Suite 414, located in the heart of one of Toronto's most sought-after neighbourhoods: Bayview Village. This stunning 2-bedroom residence offers unobstructed North-East views, bringing in an abundance of natural light and showcasing the beauty of the surrounding area. The expansive primary suite has a 3 piece ensuite and a large walk-in closet. The 2nd bedroom has built-in shelving and is perfectly located across from the primary suite and down the hall from the communal living area. Both bathrooms are exquisitely finished with marble tiles and top notch fixtures. Perfectly blending flow and functionality, this spacious suite is designed for both relaxation and entertaining. Built by the renowned Shane Baghai, known for quality craftsmanship and sophisticated design. You will not be disappointed with this suite. **** EXTRAS **** 2 generously-sized bdrms thoughtfully situated away from the main living space, ensuring peace & privacy. Just minutes away from major highways (401/DVP/404) & steps from Bayview Village Shopping Mall, restaurants, & the subway (TTC). (id:35492)
RE/MAX Ultimate Realty Inc.
6625 Falconer Drive Unit# 36
Mississauga, Ontario
Welcome to a rarely offered executive townhome located in the small 'Meadow on the Green enclave in Streetsville. This 3 level, 3 bedroom, 3 bath Laurelwood model is located steps from Meadow on the Green public park, which boasts 4 tennis courts, a baseball diamond &playground and is also a short walk to the 32 km Credit Valley Trail. The interior of this home features an open concept living/dining/kitchen space on the 2nd level, with 9 foot ceilings. The dining room accommodates a large dining table, perfect for family gatherings.The lower ground floor offers a versatile space that can serve as a family room, office, bedroom or exercise room. This home is carpet free, and totals just over 1600 square feet of living space. A brand new dishwasher and tankless water heater (rental) was installed in 2024. This complex offers ample visitor parking for your guests. Situated in the highly rated St. Aloysius Gonzaga Secondary school boundary, and eligible for school bus transportation to the elementary schools as well as St.Aloysius Gonzaga. Streetsville is dubbed 'The Village in the City and is home to a blend of historic buildings, restaurants, cafes, shops, community events and so much more. Please see the virtual tour video for aerial views of this beautiful property in all it's fall glory. (id:35492)
Ferrari Elite Realty
901 - 60 Wyndham Street S
Guelph, Ontario
Leave the snow shovels and lawn mowers behind! This stunning 9th floor end unit offers breathtaking sunrise views through expansive floor to ceiling windows. Spanning over 1200 sqft the open concept design seamlessly blends the living, dining, and kitchen areas complete with a stylish custom built island, 9' ceilings, and elegant crown molding. Enjoy 2 spacious bedrooms, 2 full baths, and 2 walk-in closets, plus a convenient insuite laundry room. The kitchen was fully updated in 2020 complete with quartz counters and a custom designed island providing additional seating for friends and family. Included are 5 appliances, all with extended warranty plus a R/O system. Enjoy your own private balcony with no other neighbours in sight and some pretty amazing views. BONUS TWO OWNED PARKING SPOTS! Take advantage of fantastic building amenities, including an exercise room, multi purpose party room, and guest accommodations. Located steps from downtown, you'll have easy access to restaurants, the library, GO transit, shopping, the river, and nearby trails. Experience the perfect blend of luxury, comfort, and convenience your new home is waiting for you! (id:35492)
Exp Realty
60 Wyndham Street S Unit# 901
Guelph, Ontario
Leave the snow shovels and lawn mowers behind! This stunning 9th floor end unit offers breathtaking sunrise views through expansive floor to ceiling windows. Spanning over 1200sq ft the open concept design seamlessly blends the living, dining, and kitchen areas – complete with a stylish custom built island, 9' ceilings, and elegant crown molding. Enjoy 2 spacious bedrooms, 2 full baths, and 2 walk-in closets, plus a convenient insuite laundry room. The kitchen was fully updated in 2020 complete with quartz counters and a custom designed island providing additional seating for friends and family. Included are 5 appliances, all with extended warranty plus a R/O system. Enjoy your own private balcony with no other neighbours in sight and some pretty amazing views. BONUS – TWO OWNED PARKING SPOTS! Take advantage of fantastic building amenities, including an exercise room, multi purpose party room, and guest accommodations. Located steps from downtown, you'll have easy access to restaurants, the library, GO transit, shopping, the river, and nearby trails. Experience the perfect blend of luxury, comfort, and convenience – your new home is waiting for you! (id:35492)
Exp Realty (Team Branch)
665 Lansdowne Avenue
Woodstock, Ontario
Discover Luxury Living in this Beautifully Renovated 2 Storey, 3 Bedroom, 4 Bathroom Condo Town in the Heart of Woodstock. Offering 2,090 Sq.Ft. of Bright Living Space plus a Walk-Out Basement. The Home features Modern updates like Luxury Vinyl Plank Flooring, a Gas Fireplace and 2 Private Decks. The Updated Eat-In Kitchen boasts Quartz Countertops and Crown Moulding Accents. Upstairs, the Primary Suite includes a Private Balcony, Walk-In Closet and 5pc Ensuite. With a Finished Basement, 2 Car Garage and Access to Pittock Lake Trails, This Home combines Style and Convenience. Enjoy Community Amenities like an Inground Pool and Tennis Court. (id:35492)
Ipro Realty Ltd.
207 - 10 Honeycrisp Crescent
Vaughan, Ontario
2023 Built by Menke's Mobilio Spacious And Modern , Spacious and Bright one of the largest 803 sqft 2-Bedroom Plus Study corner unit, The Kitchen Features Integrated Appliances, Quartz Countertops, And Ample Storage Space, Two Large Balconies With Beautiful Views, High Ceilings, Underground Parking and Locker included, fully equipped Fitness center with separate cardio & Weight rooms, pet wash station, party room for entertaining guests, yoga studio, 24-hr concierge, Create location! Walmart across the road, Ikea right by it's side. Easy access to Highway 400 and 407. Walking distance to Vaughan Metro Subway. Costco and Cineplex nearby. **** EXTRAS **** Condo fee In Addition Cost: Underground Parking P1-298 ($57.78) Maintenance fee & Locker P1-210 ($17.33) Maintenance fee (id:35492)
Homelife Superstars Real Estate Limited
1008 - 7171 Yonge Street
Markham, Ontario
Prestigious ""World Of Yonge""Luxury Condo Located In Heart Of Thornhill. Bright And Spacious Corner Unit Features 2 Bdrms+2 Baths With Incredible Layout And Unobstructed View. 9' Ceilin, Laminate Floor Throughout, Modern Concept Kitchen W/Tall Cabinets, Granite Counter Tops And Much More. Direct Access To Underground Grocery Store , Ttc, Visitors Parking, Restaurants, Aaa Amenities (id:35492)
Top Canadian Realty Inc.
153 Robert Perry Street
North Grenville, Ontario
Introducing The Radiant by Mattamy Homes. Beautiful 2585 sqft 4bed/4bath home nestled on a 36 Premium lot. The inviting front porch leads you into the foyer where you're greeted w/practicality & charm. A closet & powder room offer immediate functionality. Discretely positioned mudroom granting seamless access to both the garage & walk-in closet ensuring clutter-free living. The den & flex room blend into the expansive living room & open-concept Chef's kitchen, facilitating effortless entertaining. The 2nd level offers a versatile loft accompanied by a full bath & thoughtfully placed laundry room adorned w/its own linen closet. Secondary bedrooms boast ample closet space. Primary bedroom complete w/a spacious walk-in closet & upgraded ensuite featuring a glass shower. Fully finished lower level w/ a full bath. 200 AMP service. (id:35492)
Exp Realty
326 Branthaven Street
Ottawa, Ontario
A stunning detached home with a double garage and an open-concept layout blends style and functionality seamlessly. Gourmet chef's kitchen with high-end appliances and a well-maintained interior make it perfect for entertaining guests and culinary enthusiasts alike. On the second floor, you'll find 4 generously sized bedrooms and a versatile loft space, ideal for a home office or playroom. A beautifully landscaped backyard complete with interlocking patio and deck provides the perfect setting for outdoor relaxation and gatherings. Conveniently located near shopping and amenities, this home offers the perfect blend of luxury and convenience. Make this exceptional property yours today! (id:35492)
Home Run Realty Inc.
108 Lamadeleine Boulevard
Russell, Ontario
HERE IS YOUR FOREVER HOME! This stunning 4-bed, 4-bath Valecraft-built Stoneham model offers nearly 3000 sq ft of renovated living space. The main floor is a showstopper with a custom chefs kitchen (2022) featuring a sleek 10-ft quartz island, ideal for hosting and gathering - truly the heart of the home. The open layout flows into spacious living and dining areas. Main level laundry adds convenience. Upstairs, the primary suite boasts a large bedroom, walk-in closet, and updated ensuite with quartz double vanity. Three more bedrooms and a shared bath complete the upper level. The fully finished lower level, with a dry bar, is perfect for game or movie nights. Outside, enjoy the fenced backyard oasis with a deck, gazebo, and above-ground pool. The heated 2-car garage with a new insulated door completes the package. Recent updates: stone walkway/landscaping (2024), fence (2023), furnace (2023), AC (2021), roof (2018). Move-in ready and full of style. Call today for a private viewing! (id:35492)
Exp Realty
2201 - 3600 Brian Coburn Boulevard
Ottawa, Ontario
Experience modern living at its finest with The Daybreak model by Mattamy Homes. This brand new 845sqft condo features a spacious 2 bed/2 bath plus den layout. The kitchen boasts stunning quartz countertops and a stylish backsplash, creating a sleek and functional cooking space. Enjoy the elegance of luxury vinyl planks that flow seamlessly throughout the home complemented by smooth 9' ceilings that enhance the open feel. Step out onto your private balcony off the living room, perfect for relaxing and enjoying the view. Nestled in a prime location this apartment offers easy access to the great outdoors with nearby Henri-Rocque Park, Vista Park and the Orleans Hydro Corridor trail. For sports enthusiasts, the Ray Friel Recreation Complex and Francois Dupuis Recreation Centre are just a short drive away. Walk to shopping and restaurants. Convenience is at your doorstep with planned neighborhood retail spaces on the main floor and easy access to transit. No condo fees for two years! (id:35492)
Exp Realty
2213 - 3600 Brian Coburn Boulevard
Ottawa, Ontario
Experience modern living at its finest with The Journey model by Mattamy Homes. This brand new 720 sqft condo features a spacious 2 bed/1 bath layout. The kitchen boasts stunning quartz countertops and a stylish backsplash, creating a sleek and functional cooking space. Enjoy the elegance of luxury vinyl planks that flow seamlessly throughout the home complemented by smooth 9' ceilings that enhance the open feel. Step out onto your private balcony off the living room, perfect for relaxing and enjoying the view. Nestled in a prime location this apartment offers easy access to the great outdoors with nearby Henri-Rocque Park, Vista Park and the Orleans Hydro Corridor trail. For sports enthusiasts, the Ray Friel Recreation Complex and Francois Dupuis Recreation Centre are just a short drive away. Walk to shopping and restaurants. Convenience is at your doorstep with planned neighbourhood retail spaces on the main floor and easy access to transit. No condo fees for two years! (id:35492)
Exp Realty
930 First Street S
Gravenhurst, Ontario
Great family home at entry level to the real estate market. Now is your chance to own a home- one with lots of room for the whole family close to schools, shopping, restaurants, the rec. center and everything Gravenhurst has to offer. Located close to downtown, the ample back yard feels more like a country oasis. The primary bedroom is conveniently located on the main floor. Enjoy easy entertaining with a large back deck off the kitchen. The rooms are all filled with natural light and there is a big shop in the back for an extra hang out and a place to store toys. (id:35492)
RE/MAX Professionals North
Ph20 - 8 Nahani Way
Mississauga, Ontario
Unobstructed View, Penthouse with large open Balcony with sweeping city views, including distant glimpses of the Toronto skyline and lakeshore, In the Heart of Mississauga,2 Bedroom with DEN and 2 Washroom, Underground parking very close to Elevator, Large size Locker, Bright, open-concept layout, this unit is designed for both style and functionality. 9-foot ceilings, in-suite laundry, and contemporary finishes throughout, this unit is designed for modern living. Outdoor pool, rooftop terrace with BBQs, a fully equipped gym, a yoga studio, a sophisticated party room and lounge, a business center, a billiards room, guest suites, and more. Close to Highways 403,410,401.Next to new LRT. Near Square One Mall, Celebration Square, Sheridan College, Go Bus Terminal, School and Park.24/7 concierge service (id:35492)
Century 21 People's Choice Realty Inc.
6 Willowgate Drive
Markham, Ontario
Top to Bottom renovated detached house in a premium pie lot in Desired Neighborhood. Front 55' and Rear 102' big lot. Surrounded by multi-million customized houses. Hardwood floor throughout, upgraded kitchen with SS kitchen appliances. Walk- out basement with separate entrance. Potential rental income if add kitchen.Walk to Milne Conservation park, 1 minute to Highway 7, close to school, library, community center, shopping mall, restaurants, supermarket. **** EXTRAS **** Existing light fixtures, window coverings, SS kitchen appliances (2020), A/C (2020), Furnace, Garage opener(2020), New Attic Insulation (2020) (id:35492)
Homelife Landmark Realty Inc.
324 Cork Street
Wellington North, Ontario
This Beautifully Crafted Custom Freehold Townhome is the Perfect Family Home with Over 1700 Sq ft of Finished Living Space plus a Finished Lower Level. Open Concept Bright and Airy Living with Spacious Custom Kitchen with Pantry Wall, Centre Island, Stainless Steel Appliances. Combined with Well Appointed Dining Room Which Opens to Living Room w Vaulted Ceilings and Walk Out to Deck, and Large Fully Fenced Child and Pet Friendly Rear Yard. Main Floor is Completed by a 2pce Powder Room and the Most Convenient Mudroom with Walk Out to Garage. Upper Level Offers the Primary Bedroom with 3 Piece Ensuite, Walk In Closet and 2nd Closet. Second and Third Bedroom both with Picture Windows, Main Bath and Conveniently Located Laundry Complete the Upper Level. **** EXTRAS **** Need More Space? The Lower Level is Finished with a Rec Room, with Cozy Broadloom and Modern Decor. Plenty of Storage in Lower Level. HRV System, Owned Hot Water Tank. (id:35492)
RE/MAX Real Estate Centre Inc.
135 Glenway Circle N
Newmarket, Ontario
WELCOME TO 135 GLENWAY CIRC!THIS PREMIUM LOT BACKS ONTO A GOLF COURSE AND POND IN PRESTIGIOUS GLENWAY ESTATES. FEATURING 2316 SQ. FT. (PER MPAC), THE HOME BOASTS AN EAT-IN KITCHEN WITH A WALKOUT TO A LANDSCAPED YARD, A COZY FAMILY ROOM WITH A GAS FIREPLACE, AND ELEGANT LIVING AND DINING ROOMS WITH FRENCH DOORS. THE SPACIOUS MASTER INCLUDES A 5-PIECE ENSUITE.THE FINISHED BASEMENT OFFERS TWO SEPARATE UNITS WITH A SIDE ENTRANCE, IDEAL FOR ADDITIONAL INCOME. STEPS TO UPPER CANADA MALL, PARKS, TRANSIT, AND MINUTES TO HIGHWAYS, HOSPITALS, AND DOWNTOWN NEWMARKET! **** EXTRAS **** Fridge, Stove, Dish Washer, Washer & Dryer. (id:35492)
Century 21 Heritage Group Ltd.
15 Queen Street S Unit# 2112
Hamilton, Ontario
Welcome to Platinum Condominium, one of Hamilton's new luxury living with an exceptional 95 walking score and low condo fees. This 1-bedroom plus den, 1-bathroom condo with underground parking and locker. This unit has a modern open concept floor plan welcoming into the open kitchen with quartz countertops, freshly painted, upgraded stainless steel appliances and a large island overlooking the living room. The unit has 9' ceilings and plenty of windows and an oversized balcony from where you can enjoy great views of lake ontario and historical buildings. With a premium location in west side of downtown, you have easy highway access, public transit to McMaster University and Mohawk College and a variety of shops and restaurants. Enjoy well-equipped gym, a party room and a large rooftop patio to relax or entertain on. Included is one parking spot and one storage unit. (id:35492)
Thornberry
501 - 393 King Street W
Toronto, Ontario
Trendy King West and charming boutique building awaiting your personal touch to transform it into your home. This suite offers an inviting open-concept living space and features two spacious bedrooms and a large den facing the view of CN tower, ensuring comfort and privacy for everyone. The amenities allow you to enjoy the fitness facilities, a rooftop deck/garden with a view of CN Tower, a party/meeting room, and visitor parking. One underground tandem parking suits two large cars. The convenience of this location is unparalleled, with a short walk to TTC, restaurants, theatres, and shops. Explore the nearby waterfront, catch a game at Rogers Centre, a Short walk to CN Tower, or attend Metro Toronto Convention Centre events. (id:35492)
Exp Realty
1716 - 9255 Jane Street
Vaughan, Ontario
ALL YOU NEED IS LESS. LOW MAINTENANCE FEES FOR A 2BEDR LUXURY HOME WITH THE WORKS. ONE OF THE MOST SOUGHT AFTER LUXURY CONDOS IN VAUGHAN WITH A 24HR GATED SECURITY AND A 24HR CONCIERGE; PRIVATE 20 ACRE COMMUNITY, THIS BEAUTIFUL UNIT BOASTS OF 9FT CEILINGS, FULL KITCHEN WITH BREAKFAST BAR, GRANITE COUNTERTOPS, 2 FULL BATHROOMS, LARGE KING SIZE BEDROOM W/ ENSUITE BATH; AND QUEEN SIZE BEDROOM W/ ENSUITE BATH AND SLIDING DOORS TO TERRACE; WALKOUT TO YOUR OWN PRIVATE TERRACE OVERLOOKING FIREWORKS SHOWS AT CANADA'S WONDERLAND. LOCATED RIGHT AT VAUGHAN MILLS SUPERMALL AND SHOPPING PLAZAS AND RESTAURANTS. 3 MIN WALK TO PUBLIC TRANSIT & 3 MIN WALK TO RAILWAY TRANSIT. CLOSE TO SCHOOLS, PARKS, CANADA'S WONDERLAND. ONE CAR PARKING OWNED, AND 2ND CAR PARKING AVAILABLE FOR RENT FROM THE BUILDING MANAGEMENT **** EXTRAS **** FRIDGE, STOVE, DISHWASHER, WASHER, DRYER (id:35492)
RE/MAX West Realty Inc.
4213 - 11 Wellesley Street W
Toronto, Ontario
Welcome to the exquisite ""Wellesley On The Park"" , nestled amidst a stunning park setting in the prime Bay/Wellesley locale. Revel in this luxurious top-floor gem, boasting a practical open-concept design. This home features soaring 9-foot ceilings, a versatile 1 Bedroom layout, contemporary kitchen , open balcony. Floor-to-ceiling windows, lots of natural light. In-suite laundry. Breathtaking, unobstructed city views. Indulge in top-tier amenities: indoor pool, sauna, steam room, hot tub, plunge pool, lounge, party room with kitchen, yoga studio, grand terrace with BBQs, and more. Immerse yourself in the city's heart: steps from Wellesley Station, The Village, parks, schools, City Hall, hospitals, Queen's Park, Yorkville, Financial District, TMU, U of T., For dog enthusiasts, Breadalbane Park and Dr. Lillian McGregor Park. A rare 1.6-acre park oasis in downtown. (id:35492)
Homelife Landmark Realty Inc.
98 Rathburn Road
Toronto, Ontario
Thorncrest Village Hidden Gem! Beautiful, Sun Filled 3-Level Sidesplit On Spectacular Pool Size Lot! Elegant, Bright Home W/ Stunning, Lush 70X165 Garden. Distinctive Exposed Beams, Gorgeous Vaulted Ceilings, Loads Of Skylights, Walls Of Windows, Hdwd Floors, S/S Appliances, Stone Fireplace, B/I Tv Unit, Sauna, B/I Security System. Walk To Shops, Top Schools, Ttc. Close To Downtown, Theatre/Financial Districts, Bloor Shops/Restaurants, Hwys, All Airports. **** EXTRAS **** new painting, new floor ground floor (id:35492)
Everland Realty Inc.
5507 - 3900 Confederation Parkway
Mississauga, Ontario
M City Luxury Spacious 2Bd 2Bth Condo With Desirable SW Exposure. Multiple Entrances To Open Balcony Provides Unobstructed Lake View. The Modern Kitchen Boasts S/S Appliances, Integrated Refrigerator & Dishwasher & Open Accent Shelves. Excellent Location In the City Centre Closes To Square One, City Hall, Civic Centre, Library, Schools, Transit, Cinemas, Banks. All Major Hwy 403/401/407 & All Other Amenities. **** EXTRAS **** Free WIFI for first Year. (id:35492)
Living Realty Inc.
47 Mcbride Trail
Barrie, Ontario
Luxury Meets Sustainability in this Stunning 4-Bedroom energy efficient Retreat! Nestled in a coveted neighborhood, this magnificent 4-bedroom, 4-washroom detached home combines elegance with eco-friendliness, offering the ultimate blend of luxury and sustainability. This property is just minutes away from golf courses and provides easy access to the Hwy 400 and GO station ensuring convenience for all your commuting needs. Large Floor Plan: 2,662 Sqft + Unspoiled Basement. Basement comes with rough in providing upgrade for house value. Perfect To Raise Your Family In! Enjoy The Open Concept Kitchen W/ Large Pantry. Don't miss this exceptional property, offering the perfect balance of luxury, sustainability, and recreation. Book your viewing today and experience the ultimate in modern living. Welcome Home! Selected rooms in the house have been virtually staged. **** EXTRAS **** Electric Car charger fitting in garage, HRV for improved air quality and energy efficient features. (id:35492)
Real City Realty Inc.
Ph2 - 33 Singer Court
Toronto, Ontario
Million-dollar city view, Luxurious Corner Penthouse Unit With 155 Sq. Ft, Wrap Around **Private garden-inspired luxury Balcony renovated in Yr2022 **Unobstructed 270 Degree Panoramic View. **10 Ft Smooth Ceiling. Upgraded Modern Cabinetry, Quartz Counter Tops in Kitchen and Bathrooms, New Flooring, World Class Amenities. ***Direct Access To from the penthouse elevator to Exclusive Parking*** Double Size Locker. Minutes' Walk to Major Retailers, Rail Station, Ttc & Future Go Station. Quick Access to Hwys 401/404. Top rate school: AY Jackson Secondary School(gifted). **** EXTRAS **** elevator with direct access from the exclusive parking to the penthouse, private and separate garage entrance. (id:35492)
Homelife Landmark Realty Inc.
407 Chaffey Street
Welland, Ontario
Excellent Opportunity for First-Time Buyers! Built in 2022, a freehold townhome in Welland, vacant and ready for you to move in. Featuring numerous upgrades, 3-bedroom, 2-bathroom, 2-storey townhouse offers a blend of style and functionality. The primary bedroom, located on the main floor, comes with an ensuite bathroom Perfect for Elderly parents or Retirees. Upstairs, you'll find two generously sized bedrooms, a full bathroom. Highlights include beautiful finishes, main floor laundry. Basement with a separate builder-installed entrance from the Front door Perfect for Inlaw Set up even thoughts a Middle unit. Conveniently located close to highways and major amenities, this home is just steps away from schools, parks, restaurants, and shopping plazas. Enjoy a short 20-minute drive to Niagara Falls, minutes to Niagara College, and 20 minutes to Brock University. A fantastic find for comfortable living and easy accessibility! (id:35492)
Revel Realty Inc.






