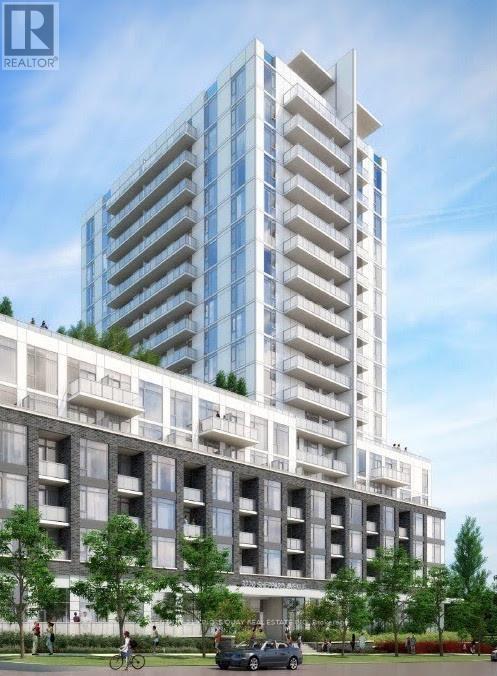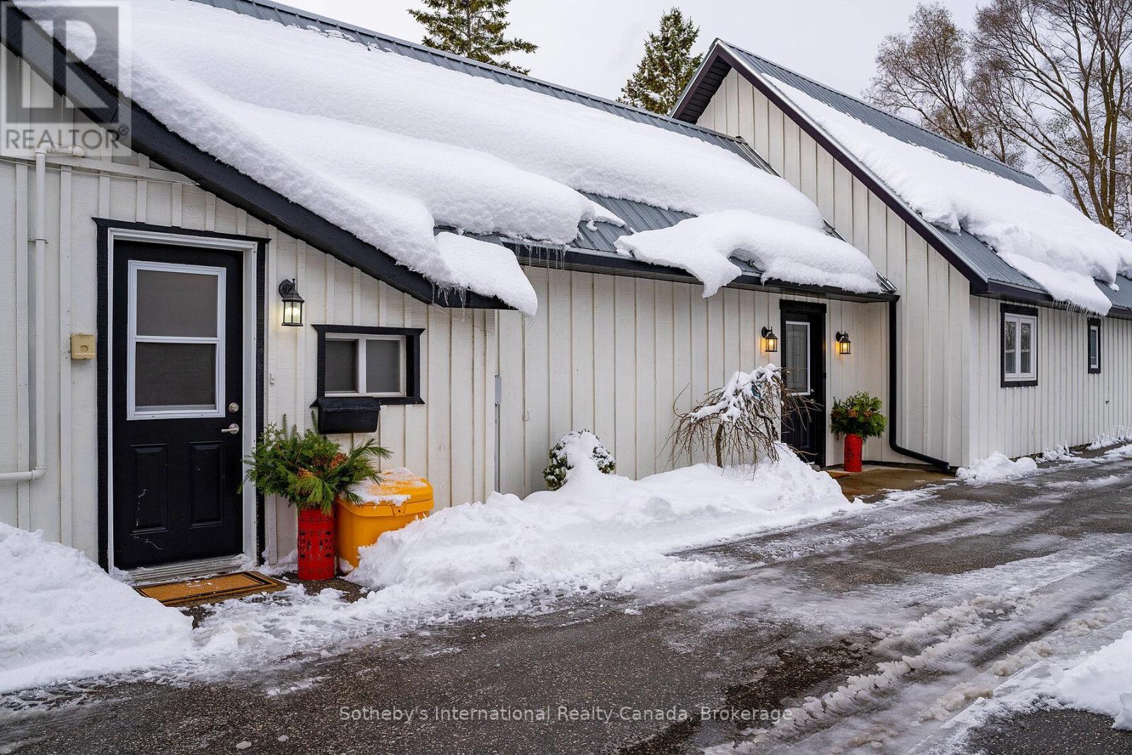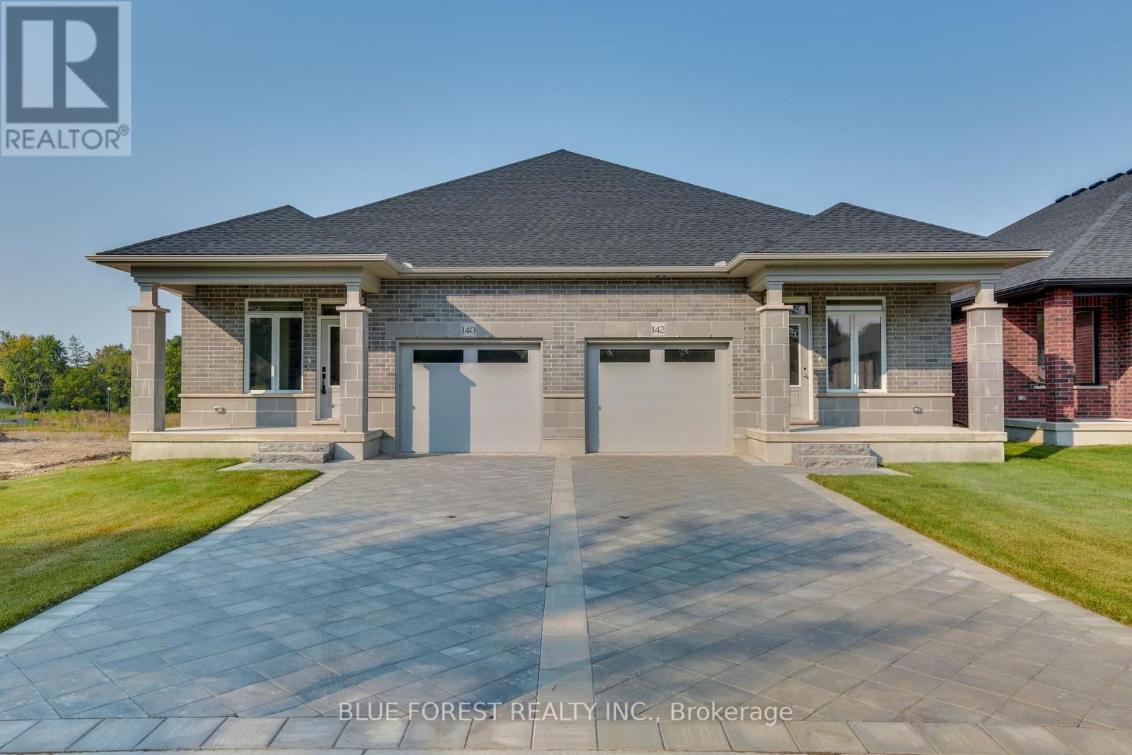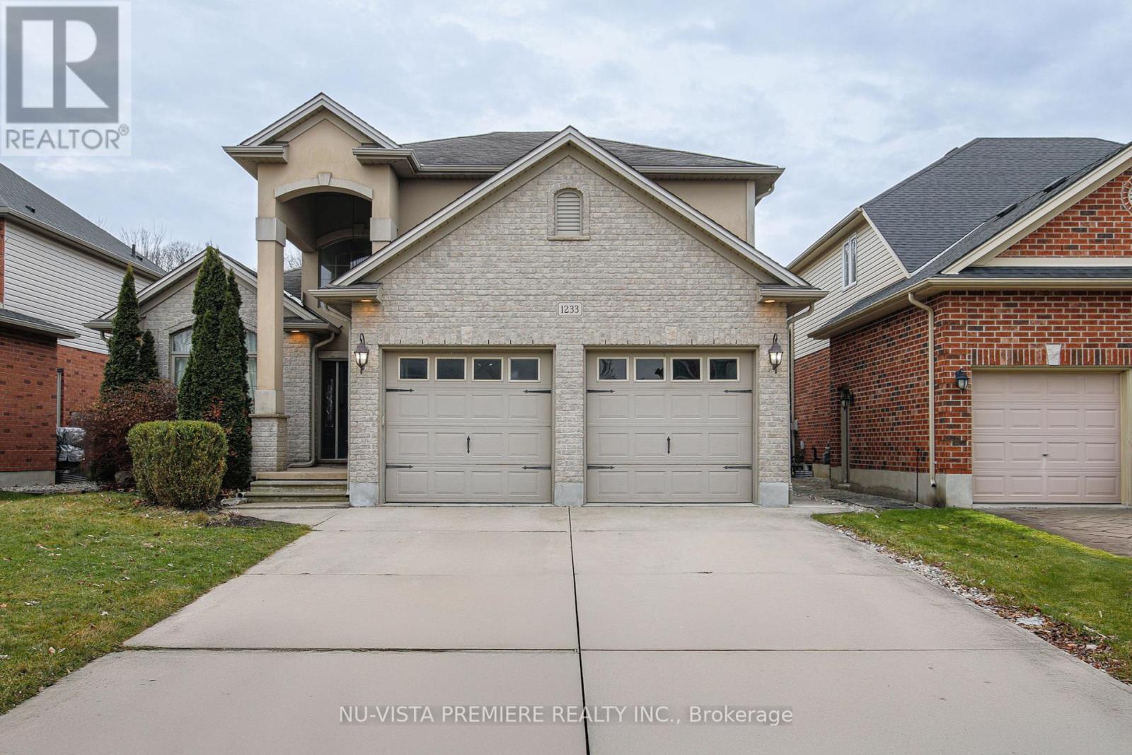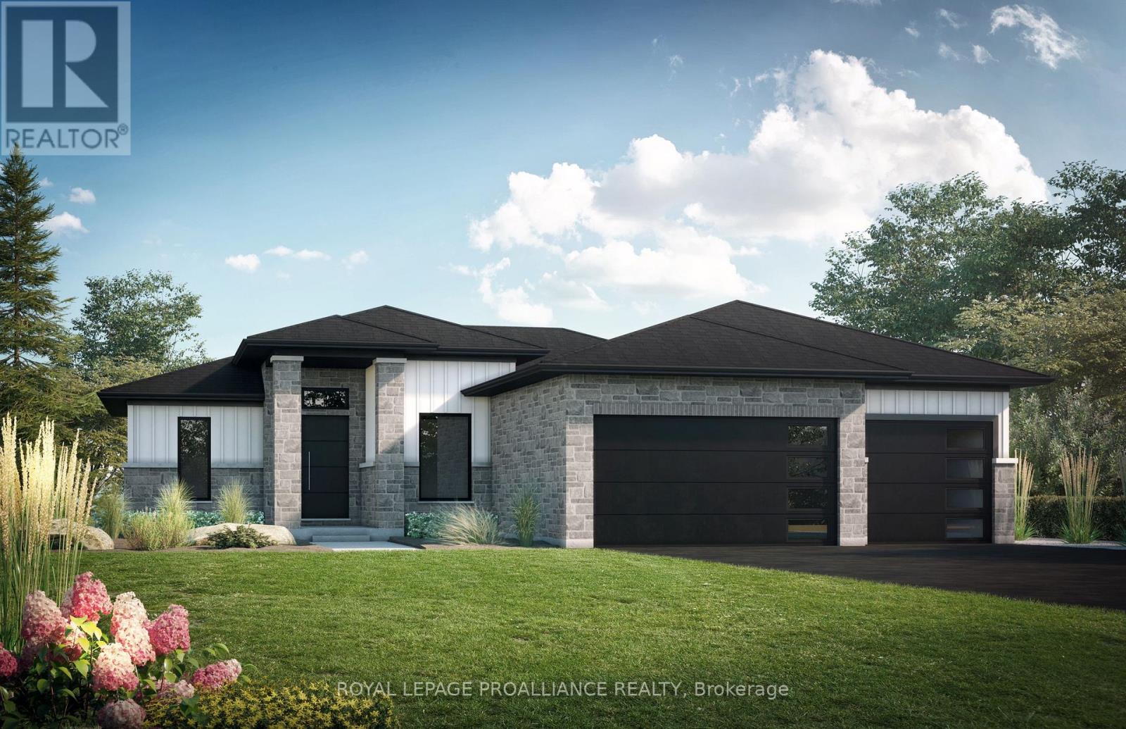290 Carson Drive
Hamilton, Ontario
Outstanding Investor/Multi Family Opportunity In Prime East Hamilton Mountain Neighbourhood! Introducing 290 Carson Drive. Approx. 1800 Sq Ft of Professionally Renovated living space, keeping some character features intact. Separate rear entrance to the Lower Level with oversized recreation/bedroom, 4pc bath, Laundry, Mudroon/Utility for possible rental/in-law suite. Plus 2 more inside entrances from the Double Garage and 2 interior staircases give so many options for potential rental income or multi-family living. Some Upgrades include refinished original Oak floors, New Windows including 2 huge custom Bay Windows showcasing the tree-lined street, New Furnace, Water Heater, A/C, LL Steel Fire Doors, Electrical and Plumbing. New modern Kitchen is equipped with a massive floor to ceiling Pantry, under-mount lighting and loads of new custom cabinetry. Gorgeous remodelled Main Bath serves 3 generous bedrooms. [SEE FULL LIST OF UPGRADES / 20-25 YR WARRANTIES IN SUPPLEMENTS]. Central Vac, No Rentals, Tons of storage throughout. Expansive backyard and patio to Unwind, Play & Entertain. One original owner, first time offering. Walk to Schools, Parks, Transit, Mohawk SportsPark, 4-Ice Centre, Bernie Arbour Stadium. Close to shopping/restaurants. An Exceptional Residence in an Excellent Location. A Must see in Person (id:35492)
Royal LePage State Realty
Th1 - 205 Bonis Avenue
Toronto, Ontario
Newer And Modern Condo Townhouse In Desirable Area. Seldom Offered. Open Concept Kitchen With Quartz Counter Top. Large Prime Bedroom With Ensuite Washroom, Walk-In Closet And Walk -Out To Rooftop Terrace. Close To Everything. Step To Ttc, Agincourt Mall, Medical Building, Supermarket, School And Library. Mins To Hwy 401, Go Station. **** EXTRAS **** Have The Feel Of A Home With Full Condo Access To Indoor Pool, Party Room, Bbq, Security, Underground Parking And Large Storage Room In The Basement. (id:35492)
Bay Street Group Inc.
1241 Townline Road N
Clarington, Ontario
Welcome to this exquisite ravine-lot bungaloft, a serene oasis designed for luxurious living, complete with a beautifully styled in-law suite. Nestled in nature, this residence exudes elegance and tranquility, offering an unparalleled blend of modern sophistication and natural beauty. Upon entering, you're greeted by soaring vaulted ceilings that create a sense of grandeur and openness, enhancing the spacious, airy atmosphere of the main living area. The bright, custom white kitchen is a culinary dream, boasting ample storage, including a generous pantry. Its sleek design and high-end finishes make it the perfect space for both everyday living and entertaining. The main floor offers a modern and inviting ambiance throughout. The updated main bathroom features timeless white subway tiles, lending a fresh, contemporary aesthetic to the home. One of the standout features is the stunning four-season sunroom, where you can immerse yourself in the beauty of the ravine as the creek gently flows by. Bathed in natural light, this serene space seamlessly connects indoor and outdoor living, with a walkout to a spacious deck that overlooks your private, wooded backyard. Its the ideal spot to enjoy peaceful mornings or host evening gatherings. The luxurious in-law suite offers its own separate walk-out entrance and showcases striking finishes throughout. With two spacious bedrooms, an office, and an updated subway tile bathroom, this space is both stylish and functional. Large basement windows allow for an abundance of natural light and offer breathtaking views of the ravine, creating a serene and inviting atmosphere. This home combines the best of peaceful, bright, and airy living with all the conveniences of modern design. Located just blocks from prime urban living, you're minutes away from fabulous shopping, dining, and entertainment, making this the perfect balance of a tranquil retreat and urban city convenience. (id:35492)
Sotheby's International Realty Canada
1503 - 1235 Bayly Street
Pickering, Ontario
Discover unparalleled luxury without the wait! Priced to rival new builds, this stunning penthouse in Central Pickering is move-in ready and an exceptional value. Welcome to Bay Tower 1 at San Francisco by the Bay, where elegance meets convenience in this 2-bedroom, 2-bathroom corner suite. Designed with an open-concept layout and a smart split-bedroom design for enhanced privacy, this home blends functionality with modern style. The kitchen shines with sleek stone countertops, perfect for both cooking and entertaining. Step onto the expansive wrap-around balcony to take in breathtaking panoramic views of the North, West, and South, bathed in natural light throughout the day. The building itself elevates your lifestyle with a range of premium amenities: host gatherings on the rooftop BBQ deck, stay fit in the state-of-the-art fitness center, or unwind in the beautifully appointed party and meeting rooms. Location is everything, and this penthouse delivers. Minutes from Highway 401, Frenchman's Bay Marina, and Pickering Town Centre, you'll enjoy unmatched accessibility. Plus, with the GO Train station just a short walk away, commuting couldn't be easier. Don't miss the opportunity to call this dream residence your home. Luxury living is here and waiting for you! **** EXTRAS **** Parking & Locker Included. 24/7 Concierge, Indoor Pool, Party Room W/ Kitchen, Gym, Yoga/Aerobics Room, Roof Top Terrace, Lounging Deck, Indoor Lounge W/Fireplace (id:35492)
Realty One Group Reveal
220 - 3220 Sheppard Avenue E
Toronto, Ontario
Newer Condo Unit!!**Spacious Studio Bedroom With Full Bathrooms, Open Concept Living/Dining/Kitchen area With 9 Foot Ceiling work-in Closet & Walk Out To North Facing Balcony, New Stainless Steel Appliances, En-suite Laundry. (id:35492)
Century 21 King's Quay Real Estate Inc.
14 Mcbean Court
Cambridge, Ontario
Bright and airy house with two self contained units perfect for an income opportunity or multigenerational family. Upstairs unit has a bright and sunny 3 bedroom layout with a 4 piece bathroom. The downstairs above ground walkout unit has 1 luxurous king sized bedroom with a large walk in closest, a 4 piece bathroom completed with a relaxing jaccuzi bathtub, a charming gas fire place, and large kitchen including a pantry. The downstairs unit also includes access to the covered screen porch. The property includes a large pie shaped lot. There is abundant natural light and is the perfect property seeking comfort, functionality and income opportunity. The upstairs windows were updated in 2018. Includes 2 fridges, 2 stoves, and a washer and dryer. (id:35492)
Royal LePage Crown Realty Services
1504 - 8 Eglinton Avenue E
Toronto, Ontario
Presenting You The Luxurious eCondo Boasting 1 Bedroom Plus Den, 9 Ft Ceilings, Laminate Flooring And Chocolate Brown Touches Throughout. This Sunny And Bright Suite Features A View Of The CN Tower From The Oversized Balcony Also Overlooking Yonge & Eglinton (Best Of Both Worlds). Soak Up Locational Perks Such As Direct Access To Eglinton Subway & LRT, Shopping Centres, Supermarkets, Cinemas, Restaurants, Cafes, Banks, Parks, Schools And More. **** EXTRAS **** 24/7 Concierge, Indoor Pool, Rooftop Deck With Bbqs, Gym, Yoga Room, Movie Room, Party Room, Guest Suites & Meeting Room. (id:35492)
RE/MAX Metropolis Realty
315 - 18 Holmes Avenue
Toronto, Ontario
This exceptional unit offers a highly functional 1+ den layout with nearly every square foot optimized for living. The den, featuring sliding doors, opens to a spacious private terrace., ideal for use as a home office or a cozy bedroom. Enjoy unobstructed east-facing views that bathe the den and bedroom in abundant natural light during the day. The well-designed kitchen, discreetly tucked away, provides ample counter space to accommodate all your culinary needs.Conveniently located at Yonge and Finch, this property is just minutes away from the subway station, supermarkets, and a variety of dining options. **** EXTRAS **** The hallway is going through a transformation. Rendered photo provided by the management office is also attached with the listing for reference. (id:35492)
Homelife Landmark Realty Inc.
2310 - 30 Harrison Garden Boulevard N
Toronto, Ontario
Located in the heart of North York's Yonge/Sheppard neighborhood, Bright Sun Filled Open Space With2 Bedrooms Including A Large Master With A 4 Pc En-Suite. Stunning Floors, New Kitchen Installed with new appliances & Fresh paint in the whole unit . Walking Distance To: Subway, Restaurants, Theater, Schools, And Parks. Everything One Could Want In One Convenient Location .Amazing Amenities, Sauna, Gym, Party Rm& 24 Hr Concierge. Easy access to public transit and Highway 401,this unit offers the perfect blend of convenience and modern living (id:35492)
RE/MAX Gold Realty Inc.
603 - 500 Dupont Street
Toronto, Ontario
This 2-bedroom + den corner suite has never been lived in and is ready to welcome you home. With a split layout, this condo fits perfectly into the city-living lifestyle that Toronto has to offer.Your contemporary kitchen will be the hub of entertaining and feature soft, wood-textured cabinets, a stainless-steel oven and integrated fridge and dishwasher, and marbled porcelain slab backsplash.The floor-to-ceiling windows frame the spectacular CN Tower views from your spacious 238sf wrap-around balcony where morning coffees and afternoon drinks can be enjoyed. The light-coloured flooring and 9-foot ceilings make this home truly a showstopper in the world of condo living. Live in the brand-new Oscar Residences in Toronto's popular Annex neighbourhood. Oscar Residences is an intimate boutique building that makes living feel private, quiet and secure like a home should be amongst the city's skyscrapers and large-scale communities. **** EXTRAS **** Fridge, Cooktop, Oven, Dishwasher, Microwave with hood fan,, Washer/Dryer, Elfs & 1 Pkg. (id:35492)
Sage Real Estate Limited
814 - 1787 St Clair Avenue W
Toronto, Ontario
Welcome To Gorgeous Scout Condos At St. Clair West! Quiet And Convenience Location, 2 Yr New Modern 570 Sqft 1+1 Suite With Large Den And A Locker. Floor-To-Ceiling Windows With Unobstructed View, Brings Tons Of Sunshine And Natural Light. Good Size Bedroom With Large Closet. Open Concept Modern Kitchen, Functional Layout, S/S Appliances, Built-In Microwave. Amenities Includes Rooftop Party Room, Gym, Outdoor Terrace, Concierge Services, On-Site Management, Visitor Parkings And More. The Street Car Stops just Outside The Doorstep, Mins To St Clair West Subway Station. Near Stock Yards Village Shopping Centre, Nations Experience Supermarket, Metro Supermarket, Best Buy, Canadian Tire, The Home Depot, A Variety Of Restaurants, Parks And All Other Amenities. Don't Miss Out The Opportunity To Live In One Of Toronto's Fastest-Growing Neighborhoods! (id:35492)
Homelife Landmark Realty Inc.
223 Sixth Street
Collingwood, Ontario
Exceptional opportunity to own a versatile 2-unit investment property in the heart of Collingwood's tree streets neighbourhood. Ideally located within walking distance to downtown and directly on the public transit route, this single -level property offers flexibility with both units currently vacant. Unit A features 2 bedrooms, 1 bathroom, an office/den and a charming blend of restored original character, complete with private patio and shed. Unit B, newly built in 2013, includes 2 bedrooms, 1 bathroom, polished concrete floors with in-floor heating, and an extensive backyard oasis with it's own shed. Live in one unit while renting or airbnbing the other or lease both at market rates. Upgrades include newer perimeter fencing, ductless air conditioners and the pergola over the patio in Unit B. **** EXTRAS **** This amazing property is currently fully furnished. If someone wishes to purchase turnkey this can be negotiated. (id:35492)
Sotheby's International Realty Canada
Sotheby's International Realty
93 Highway 11 E
Moonbeam, Ontario
MOTIVATED SELLER!! Perfect sized bungalow with your dream garage located in the Village of Moonbeam. Home has been well maintained and renovated over the years. Main level has 3 bedrooms, open concept kitchen dining and living room area, large entrance that with loads of closet space, and a 4pc bathroom. Good size basement that can be finished to your taste that presently has a large office room, den area that could be used as a rec room or playroom, 2pc bathroom (the shower is out of service), and a large open storage area that has the laundry area. Present owners have occupied the property since 2015 and have completed work such as gutting and completely renovating the main entrance and added a back patio door (went from 2x4 studs to 2x6 studs to add more insulation). Installed drywall, painted and added trim on the main level in the kitchen dining area, living room, primary room, bathroom and hallway. Installed new countertops and hardware for the kitchen cabinets. Installed kitchen floor. All updated modern bathroom. Installed front and back decks of the home. Front section of the roof shingles was replaced in approximately 2011 and back section 2013 (completed by previous owners). The garage you always wanted is waiting for you (built in 2009), insulated and heated, 24x30 in size with all metal exterior and interior finish with a metal roof. Property has a large storage shed and a small green house. Good size driveway to park many vehicles. Home is 1,180sqft. Heated with forced air furnace and has central air. 200-amp electrical breaker service. This property is situated in the renowned recreational Town of Moonbeam that has so much to offer with various lakes, campgrounds, Twin Lakes waterpark, beaches, provincial park, 9-hole golf course, ski hill, sport fields, parks, ski-doo and 4-wheeler trails, nature trails, elementary school, grocery store, etc. Fast closing available. (id:35492)
RE/MAX Crown Realty (1989) Inc
444 Ridout Street S
London, Ontario
Rare Infill Development Opportunity in Londons Prestigious Old South!Nestled on a spectacular 72 x 315 lot, this prime piece of land offers an unmatched blend of privacy and convenience, surrounded by mature trees that create a serene, secluded setting. Dominion Homes is excited to present a unique opportunity to build your dream custom home in one of the citys most coveted neighborhoods, without sacrificing space or the lifestyle Old South provides.The property is also available for separate purchaseplease inquire if you're interested in acquiring the land alone. Just minutes from LHSC Hospital, Highland Country Club, Wortley Village, and Highway 401, this location provides both tranquility and easy access to amenities.A stunning, custom-designed home has already been envisioned for this lot, with various renderings and floor plans available to suit your vision. The modern exterior blends stone and stucco with endless customization possibilities, allowing you to create a home that perfectly matches your style and needs. Don't miss this rare chance to build your ideal home in a mature, established community! (id:35492)
Century 21 First Canadian Corp
142 Shirley Street
Thames Centre, Ontario
This beautiful bungalow located in the anticipated Elliott Estates Development has high end quality finishes, and is a wonderful alternative to condo living. Still time to choose cabinet colour, door style throughout, counter tops, paint colour and flooring. Bright and spacious with 9 ceilings, main floor laundry and a gorgeous kitchen with cabinets to the ceiling and pantry. The eating area is sure to accommodate everyone, the family room with trayed ceiling and almost an entire wall of glass will allow for the natural light to fill the room. The primary bedroom is located at the rear of the home and has a walk-in closet as well as a 4pc ensuite with walk in shower and tub. The lower level is awaiting your personal touch. Built by Dick Masse Homes Ltd. A local, reputable builder for over 35 years. Every home we build is Energy Star Certified featuring triple glazed windows, energy efficient HVAC system, an on-demand hot water heater and water softener that are owned as well as 200amp service. Located less than 15 minutes from Masonville area, 10 minutes from east London. Photos are from 140 Shirley - located next door (id:35492)
Blue Forest Realty Inc.
275 Elderberry Avenue
London, Ontario
Located on one of London's most sought-after crescents, this stunning Wastell-built home offers unparalleled views of the city and is within the Jack Chambers School district!Boasting over 4,200 sq. ft. of finished living space, this property features a full walk-out basement and is packed with premium upgrades and thoughtful design elements. Highlights include: a striking two-storey great room, hardwood and ceramic tile flooring, hardwood staircases, cathedral and coffered ceilings, main floor office, HRV system and a professionally finished lower level.The open-concept kitchen is a chefs dream, showcasing granite countertops, a spacious pantry, top-of-the-line stainless steel appliances, and a large eating area with views of the backyard and sundeck.The fully finished lower level offers incredible flexibility, with two additional bedrooms, a 4-piece bathroom, custom closets, a cold room, and a sprawling recreation room with full-sized windows.The landscaped backyard is a private oasis, complete with a stone retaining wall and lush perennial gardens perfect for relaxing and taking in the spectacular views.This home is the perfect blend of luxury, functionality, and style an absolute must-see! Jack Chambers School district. On demand water heater owned, shingles 2017, furnace and AC 2018. (id:35492)
Royal LePage Triland Realty
1233 Thamesridge Crescent
London, Ontario
Welcome to this executive 2 storey home in Riverbend community!! Stunning Outdoor Muskoka Room (22.6X13.6) with Wood Burning Stone Fireplace. A large deck & tastefully landscaped yard offers the perfect area to enjoy the great outdoors. Welcome porch that leads to a formal dining room and living room with a gas fireplace and a gourmet kitchen with granite countertops, walk-in pantry, a small organizing desk area and working island. Large transom windows on the main floor offer the perfect amount of sunlight. Second storey has a stunning ensuite with an impressive attention to detail and large walk-in closet is what makes the master suite the perfect getaway, kids' two bedrooms and a Jack and Jill Bathroom. Finished basement with a family room, a bedroom, a 3 pc bathroom and huge storage/utility room. Laundry room on the main floor. Water tank and Furnace are new in 2024. Close to walking trails & great schools. (id:35492)
Nu-Vista Premiere Realty Inc.
220 Dr Richard James Crescent
Loyalist, Ontario
Welcome to 220 Dr. Richard James Crescent and Barr Homes' new 'Winston' model! This soon-to-be finished 3-plex townhome middle unit it situated on a spacious pie shaped lot boasting 1,660 sq. ft. of finished living space that includes 3 bedrooms, 2.5 bathrooms, and incredible selections throughout that are sure to impress! Some features include no rear neighbours, quartz kitchen countertops along with soft close doors and drawers in the kitchen, tiled flooring in all wet areas, laminate flooring on the main floor, A/C, and a 3-piece rough in the basement for the potential for an in-law suite! Do not miss out on this opportunity to own this beautiful townhome middle unit today! (id:35492)
Sutton Group-Masters Realty Inc.
218 Dr Richard James Crescent
Loyalist, Ontario
Welcome to 218 Dr Richard James Crescent and Barr Homes' new Winston model! This soon-to-be finished 3-plex townhome end unit is situated on a spacious pie shaped lot boasting 1,690 square feet of finished living space that includes 3 bedrooms, 2.5 bathrooms, and incredible selections throughout that are sure to impress! Some features include no rear neighbours, quartz kitchen countertops along with soft close doors and drawers in the kitchen, tiled flooring in all wet areas, laminate flooring on the main floor, A/C, and a 3 piece rough in the basement for the potential for an in-law suite! Do not miss our on this opportunity to own this beautiful townhome end unit today! (id:35492)
Sutton Group-Masters Realty Inc.
1090 Fawn Court
Kingston, Ontario
Tucked away in the serene cul-de-sac of the Lyndenwood Subdivision, this well-maintained 4-bedroom, 3-bathroom all-brick bungalow presents a perfect blend of privacy and space on an oversized lot. As you step inside, a grand foyer welcomes you, leading into a formal dining/sitting area that sets an elegant tone for the home. The main level unfolds with an open concept, featuring hardwood floors that enhance the spaciousness. Here, the large kitchen seamlessly integrates with the living room, where a fireplace adds warmth, and double sliding doors open to a back deck, inviting outdoor living. The primary bedroom, a sanctuary in itself, boasts a 5-piece ensuite with a spa-inspired tub and its own fireplace, alongside two additional bedrooms, a 3-piece bathroom, laundry facilities, and access to a double car garage. Descending to the fully finished lower level, you'll find an additional bedroom, an office, a separate gym, another three-piece bathroom, and a large rec room with plentiful storage, making this home not just a residence but a lifestyle choice in the heart of one of Kingston's most desirable neighborhood's. (id:35492)
RE/MAX Rise Executives
201 Superior Drive
Loyalist, Ontario
Welcome to 201 Superior Drive in Amherstview, Ontario! This brand new semi-detached family home in this up and coming neighbourhood is perfect for those looking for a modernized yet comfortable home. This lot has a total square footage of 1,800, 3 bedrooms and 2.5 bathrooms - this home is a must see and sure to please! Ceramic tile foyer, 9' flat ceilings, quartz kitchen countertops and a main floor powder room. An open concept living area and a mudroom with an entrance to the garage. On the second level is where you will find 3 generous sized bedrooms including the primary bedroom with a gorgeous ensuite bathroom and walk-in closet. The home is close to schools, parks, shopping, and a quick trip to Kingston! Do not miss out on your opportunity to own this stunning home! (id:35492)
Sutton Group-Masters Realty Inc.
68 Michael's Way
Prince Edward County, Ontario
Masterfully laid out & thoughtfully crafted to-be-built walk-out home in a conveniently located executive subdivision at the doorstep of Prince Edward County. With over 2800 sq ft of finished space with a 3 bay garage, plus the comfort of municipal water & FIBE internet the uncompromising lifestyle of this home is unmatched. Gorgeous main floor primary suite with beautifully executed ensuite bath, plus privately located 2nd & 3rd flex-use rooms each complimented by full baths, this home will suit families of all kinds. Discerningly constructed from beautifully selected finishes, well imagined layout & high-end features including perfectly placed built-ins, high ceilings, partially covered rear deck with stairs to grade, oversized patio door and carefully crafted millwork- each putting this newly constructed home astep above the rest. Be impressed, and Feel At Home on Michael's Way in Carrying Place. (id:35492)
Royal LePage Proalliance Realty
8 Otonabee Street
Belleville, Ontario
Welcome to 8 Otonabee Street. A spacious brand new three bedroom, end unit two storey townhome conveniently located just North of the 401 in Belleville. This great property boasts 9ft ceilings on the main floor, a fabulous kitchen complete with walk in corner pantry, large kitchen island and quality quartz countertops. The main floor is completed with a spacious and bright living/dining room and access to the rear deck. The second floor includes three bedrooms, two and a half bathrooms and a convenient laundry closet. (id:35492)
Royal LePage Proalliance Realty
235 Michael's Way
Prince Edward County, Ontario
Strikingly less ordinary to-be-built 3 bed 3.5 bath home masterfully laid out & filled with gorgeous craftsmanship across more than 4200 sq ft of finished space. Located in Prince Edward County's newest executive subdivision, ideally located close to amenities & the 401 with municipal water & FIBE internet. Open concept living punctuated by gorgeous bespoke fireplace, quartz island, walk-in pantry & dining area with walk-out to the covered deck. Dedicated home office, 2pc bath & separate laundry room add ideal functionality for any family. True primary bedroom retreat with walk-out to rear deck, stunning 5pc ensuite w/ in floor heat, soaker tub &extraordinary walk-in closet with built-in cabinetry & quartz counters.2 beautifully located main floor bedrooms share a well finished 4pc bath. Fully finished basement includes guest bedroom, 4pc bath, flex use room for gym & huge open entertaining area. 3 car garage & .7 acre lot this home offers uncompromised space & style in PEC. (id:35492)
Royal LePage Proalliance Realty





