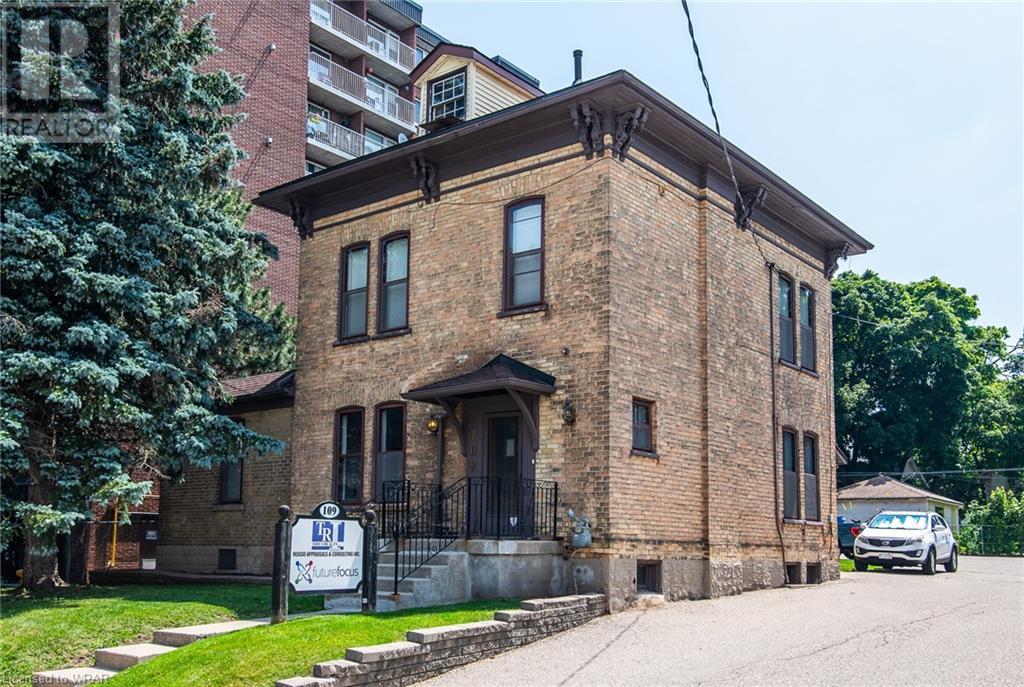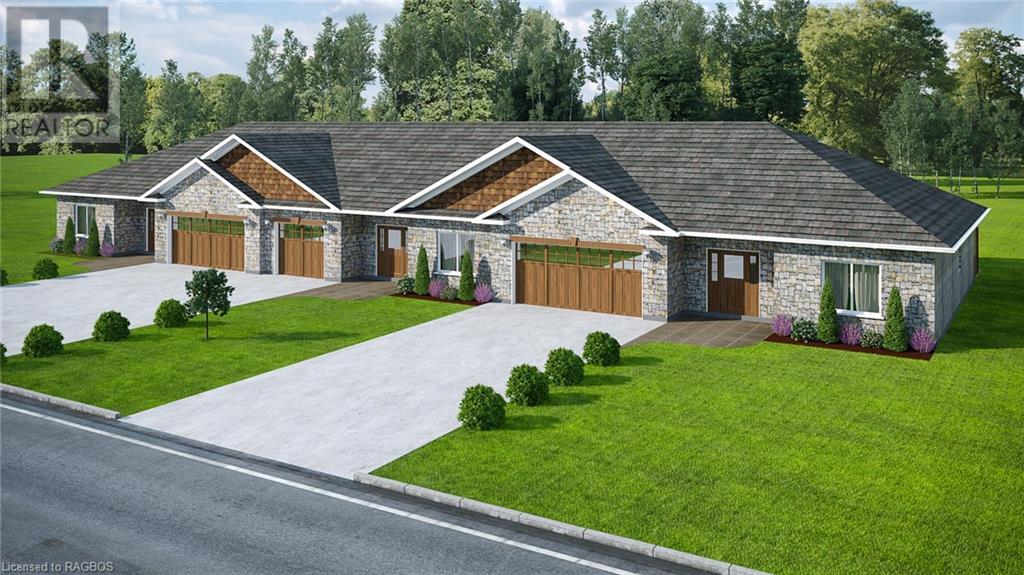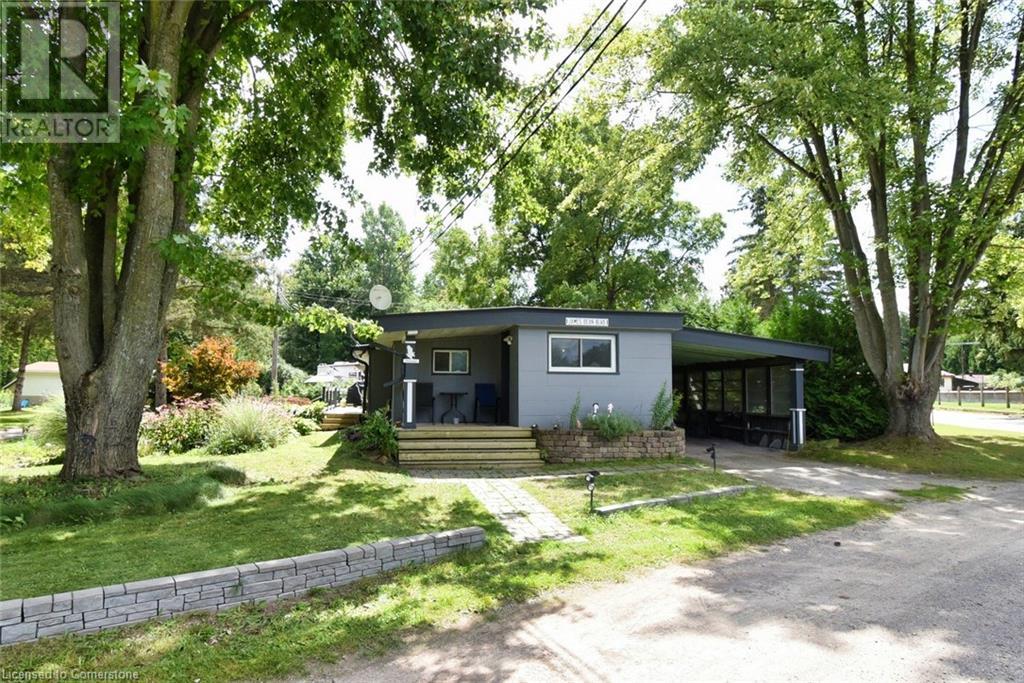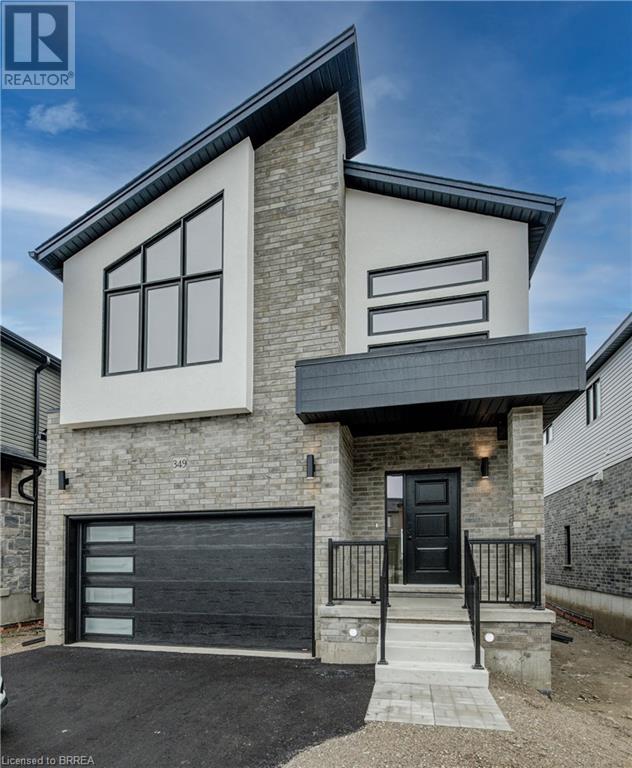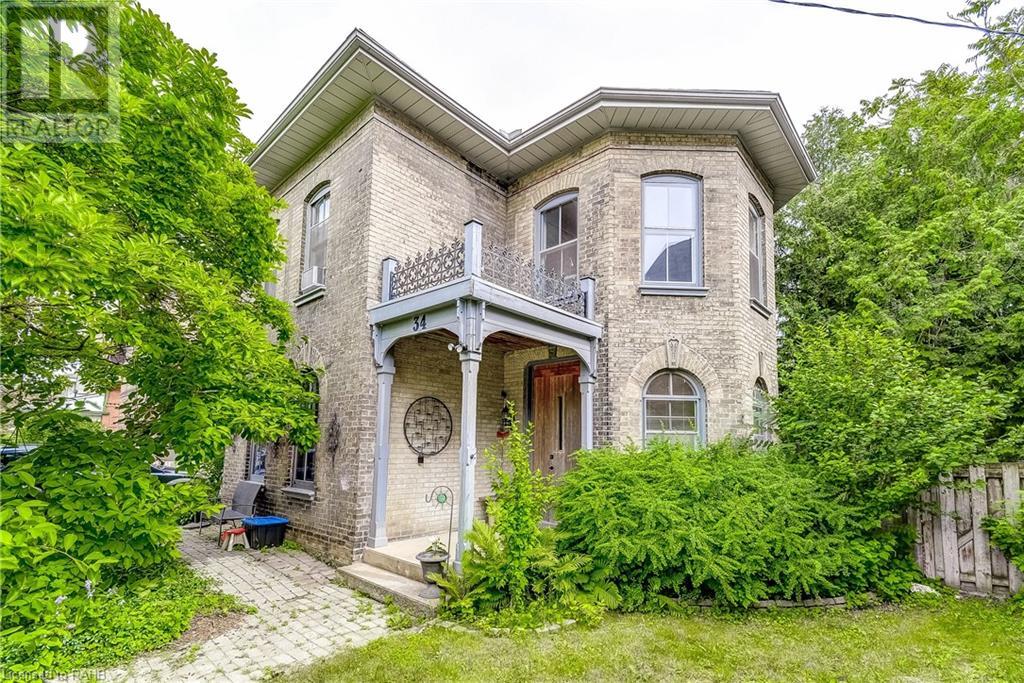109 College Street
Kitchener, Ontario
Attention: Lawyers, Accountants, Realtors, Professionals. May also be suitable as Live/Work space. Welcome to 109 College St in DTK. This property is freshly painted & ready for your finishing touches. This 3 level property has ample parking (10+) and has 2 hydro meters (previously duplex) to accommodate multiple tenants. See wide variety of permitted uses in attachments. (id:35492)
Trius Realty Inc.
110 Kimberley Court
Kimberley, Ontario
LOCATION LOCATION LOCATION, this lovely, open concept, 3 bedroom, 3 ensuite bath, fully furnished chalet is nestled in the small hamlet of Kimberley. Move in tomorrow and take in the view of the beautiful Beaver Valley and Old Baldy. Enjoy an assortment of outdoor activities, skiing, hiking, golfing, biking, and don't forget the local wineries and breweries the area has to offer. This rural property offers the benefit of Municipal water and sewer. Each bedroom includes an ensuite, most furniture purchased in 2021 including two smart TV's. King bed and queen bed both include Endy mattresses, bunk room has two bunk beds, and a trundle. Fresh paint, new tongue and groove shiplap ceiling, and pot lights in 2023. Newer stainless steel appliances, Propane fuelled Energy Efficient Boiler was installed in 2021. In-floor heating throughout the main floor, central a/c on the second floor. Hot tub cover and lifter purchased in 2022, new motor in 2019, hot tub works well but is being sold as is due to its age. (id:35492)
Anchor Realty
729 Woodland Drive
Oro-Medonte, Ontario
OPPORTUNITY ABOUNDS WITH THIS 4 BEDROOM / 2 BATHROOM LAKE SIMCOE OFFERING * PERCHED ABOVE THE SHORES OF PICTURESQUE LAKE SIMCOE, THIS PROPERTY OFFERS COMMANDING VISTAS OF THIS LARGE CENTRAL ONTARIO LAKE * UPON ENTERING THE SPACIOUS MAIN FLOOR LIVING AREA, OVERSIZED WINDOWS AND SLIDING DOORS FRAME THE BEAUTIFUL PANORAMA OF THE LAKE WHILE FILLING THE HOME WITH ABUNDANT NATURAL LIGHT * THE OPEN FLOOR PLAN INTEGRATES THE LIVING, DINING AND KITCHEN AREA PROVIDING AN IDEAL SPACE FOR BOTH RELAXING AND ENTERTAINING * THE SECOND FLOOR OF THE DWELLING CONTAINS FOUR LARGE BEDROOMS WITH A CENTRAL MAIN BATHROOM WITH SOAKER TUB * OUTSIDE, BOTH A SPACIOUS DECK AND BOATHOUSE DECK OVERLOOK THE SHORELINE, PERFECT FOR YOUR MORNING COFFEE OR AFTERNOON COCKTAILS * THE EXISTING BOAT HOUSE OFFERS A DRY SINGLE BOAT STORAGE BAY WITH MARINE RAILWAY SYSTEM * TAKE THIS OPPORTUNITY TO REFRESH AND UPDATE THINGS TO YOUR OWN PERSONAL NEEDS AND TASTES AND EMBRACE THE WATERFRONT LIFESTYLE YOU'VE BEEN WAITING FOR * THE SHINGLES WERE PROFESSIONALLY STRIPPED AND REPLACED IN MAY 2024 * THE PROPERTY IS SERVICED WITH HIGH SPEED INTERNET, FORCED AIR NATURAL GAS HEAT AND CENTRAL AIR * CONVENIENTLY SITUATED TO THE HIGHWAY 11 CORRIDOR, OPP HEADQUARTERS, HYDRO ONE FACILITIES, GEORGIAN COLLEGE, LAKEHEAD UNIVERSITY AND MANY MORE AMENITIES * (id:35492)
Century 21 B.j. Roth Realty Ltd. Brokerage
1182 Queen Street Unit# 12
Kincardine, Ontario
We are pleased to announce that The Fairways condominium development is well underway. The first units are projected to be ready by late Fall 2024. This 45-unit development will include 25 outer units that will back onto green space or the Kincardine Golf Course. The remaining 20 units will be interior. The Fairways is your opportunity to be the very first owner of a brand-new home located in a desirable neighbourhood steps away from the golf course, beach and downtown Kincardine. The Calloway features 1,240 square feet of living space plus a one car garage. A welcoming foyer invites you into an open concept kitchen, living room and dining room. The kitchen has the perfect layout for both hosting dinners or having a nice quiet breakfast at the breakfast bar. Patio doors are located off of the dining room providing a seamless transition from indoor to outdoor living and entertaining. The primary bedroom is spacious and offers a 4-piece ensuite and large walk-in closet. The second bedroom is ideal for accommodating your guests. The main floor 3-piece bathroom and laundry complete this well thought out unit. Don't miss your chance to secure one of these Townhomes at The Fairway Estates. Kelden Development Inc. and the listing agents will be donating a combined $1,250 from each unit sold to the Kincardine & Community Health Care Foundation's 18 Million dollar Capital Campaign. (id:35492)
Royal LePage Exchange Realty Co. Brokerage (Kin)
1182 Queen Street Unit# 20
Kincardine, Ontario
We are pleased to announce that The Fairways condominium development is well underway. The first units are projected to be ready by late Fall 2024.This 45-unit development will include 25 outer units that will back onto green space or the Kincardine Golf Course. The remaining 20 units will be interior. The Fairways is your opportunity to be the very first owner of a brand-new home located in a desirable neighbourhood steps away from the golf course, beach and downtown Kincardine. The Bridgestone features 1,450 square feet of living space plus a two-car garage. A welcoming foyer invites you into an open concept kitchen, living room and dining room. The kitchen has the perfect layout for both hosting dinners or having a nice quiet breakfast at the breakfast bar. Patio doors are located off of the dining room providing a seamless transition from indoor to outdoor living and entertaining. The primary bedroom is spacious and offers a 4-piece ensuite and large walk-in closet. The second bedroom is ideal for accommodating your guests. The main floor 3-piece bathroom and laundry complete this well thought out unit. Don't miss your chance to secure one of these Townhomes at The Fairway Estates. Kelden Development Inc. and the listing agents will be donating a combined $1,250 from each unit sold to the Kincardine & Community Health Care Foundation's 18 Million dollar Capital Campaign. (id:35492)
Royal LePage Exchange Realty Co. Brokerage (Kin)
1306 Brydges Street
London, Ontario
Investors and DIY lovers. This fixer-upper is your chance to make your mark and reap the rewards. With a little elbow grease, this property has the potential to shine bright. Take advantage of the affordable price and make this house a home that you'll be proud of. This cozy bungalow is ready for its makeover moment. From updating the interior to revitalizing the outdoor space, let your imagination run wild and create a home that will make a lasting impression. Located on a major bus route makes it easy to get to Fanshawe College or anywhere else in the city. Easy access to the 401. (id:35492)
Sutton Group Preferred Realty Inc.
26 Huron Street
Lambton Shores (Grand Bend), Ontario
STEPS FROM SANDY BEACHES!! Welcome to 26 Huron St., a remarkable architectural gem nestled in the ever-evolving beachside town of Grand Bend, Ontario. This property boasts a substantial total square footage of 3,466, offering plenty of space for your ideal lifestyle. Grand Bend, once regarded as a seasonal destination, has now transformed into a thriving year-round community. Similar to Muskoka's evolution in the early 2000s, Grand Bend has become the latest hotspot for those seeking a superior lifestyle and savvy investment opportunities. The town is teeming with essential amenities, including healthcare facilities, fully serviced grocery stores, restaurants, and more, all open even during holiday weekends. This immaculate property epitomizes sophisticated beachside living, featuring intelligent design and superior functionality. With ample parking and a private garage, this home complements its generous floorplan, providing space for all your needs. The main floor seamlessly integrates the dining area, functional workspace, and a stylish barista bar. Step outside to the meticulously designed outdoor entertaining area, complete with a hot tub surrounded by privacy landscaping. The upper level transports you to a world of unparalleled comfort, reminiscent of a luxurious Four Seasons retreat. Lavish bedrooms, opulent bathrooms, and additional entertaining and gaming spaces cater to your every desire. Enjoy mesmerizing views from the upper deck, where the panoramic vistas of Grand Bend serve as a constant reminder of the natural beauty that envelops this location. 26 Huron St. offers convenient access to major cities like London, Sarnia, and Kitchener, making it an enticing choice for remote workers seeking a beachside lifestyle. This property is not just a home; it's a slice of paradise! (id:35492)
Prime Real Estate Brokerage
53 Gladstone Avenue
St. Thomas, Ontario
Introducing a prime investment opportunity in the vibrant Court House District of St. Thomas, Ontario! Nestled on the desirable 53 Gladstone Avenue, this fourplex presents a lucrative prospect for savvy investors. Boasting four well-appointed 1-bedroom units, this property commands an impressive annual revenue of $67,000, making it a lucrative addition to any portfolio. What's more, with a current offering at a remarkable 7% capitalization rate, the potential for solid returns is undeniable. Recently renovated to the tune of $150,000, this turnkey property exudes quality and modernity, ensuring a hassle-free ownership experience. Each unit is meticulously maintained, attracting A+ tenants who not only pay rent promptly but also take great care of the premises, providing peace of mind for discerning investors. Beyond its inherent value, investing in 53 Gladstone Avenue means tapping into the promising trajectory of St. Thomas. With the city witnessing significant investments from renowned multinational corporations like Amazon and Volkswagen, the long-term prospects for growth and appreciation are compelling. *Interior photos are from 2022 when the renovations completed* Don't miss out on this strategic portfolio piece that promises not only immediate returns but also the potential for substantial appreciation in the thriving St. Thomas market. Schedule a viewing today and secure your stake in this lucrative opportunity! (id:35492)
Blue Forest Realty Inc.
21 St. Andrews Drive
St. Thomas, Ontario
Beautifully fully finished bungalow nestled in the sought-after Shaw Valley Estates. This charming home boasts 2+2 bedrooms, 3 full bathrooms, and a double car garage. The open concept design creates a spacious and airy feel, accentuated by a vaulted ceiling. The chefs kitchen is a culinary delight, featuring Butcher Block Island and Quartz counters with ample counter and prep space, along with a convenient corner pantry. The great room is warm and inviting with a gas fireplace and a solar tube that provides wonderful natural light. The adjacent dining area has patio doors that open to a covered deck, leading to a patio with pergola and gas line for future fire table, hot tub, and shed equipped with hydro. The fully fenced and landscaped backyard serves as a beautiful private retreat.The primary bedroom is generously sized and offers a luxurious 4-piece ensuite, complete with double sinks and a tiled shower. The convenient main floor laundry/mudroom provides easy access to the double car garage. The lower level is fully finished, offering an entertainment-sized rec room with a second gas fireplace, two additional bedrooms, and a 4-piece bath, perfect for guests or family members.Outside, the home features gorgeous landscaping and an irrigation system for the front yard. This bungalow perfectly combines comfort, style, and functionality, making it an ideal home for families, professional, retirees or those who love to entertain. Don't miss the opportunity to make this beautiful private retreat your own! Welcome Home. (id:35492)
Royal LePage Triland Realty
58 Wiltshire Boulevard
Welland, Ontario
SPACIOUS INSIDE AND OUT WITH ROOM TO GROW - Nestled in the coveted Sherwood Forest neighborhood of north Welland, this custom built home circa 1977 boasts 1900 square feet of above ground living space plus 520 square feet finished on the lower level. Situated on a sprawling 0.21 acre lot and offering ample room for both relaxation and potential expansion. The upper floor includes 3 bedrooms with the primary having ensuite privileges to the 3 piece bathroom. The main level features a formal living room, U-shaped kitchen with a bright and open dining area, family room with gas fireplace and walk out to covered patio, full laundry room with walk out to the side yard, a 2 piece bathroom and inside access to the double garage. The main floor bedroom is well suited to be a den, home office or dining room. The lower level impresses with an expansive recreation room running the full depth of the house, 3 piece bathroom and walk up to the rear yard and offers a great opportunity for conversion to in-law suite or separate living area. The unfinished basement level offers ample storage or workshop area as well as a cold cellar for the city homesteader. Niagara College, YMCA/Daycare and surrounding amenities are within a short walking distance via a convenient rear gate to Woodlawn Road. This low maintenance family home has been lovingly cared for by the same family since new. Value added updates include windows, roof shingles, garage door as well as some newer flooring. This in-demand north end location offers convenience to a variety of essential amenities, Seaway Mall, highways 406 & 20 for easy commuting to Fonthill/Pelham, St Catharines, Niagara Falls and beyond. (id:35492)
Royal LePage Nrc Realty
528 Ozawa Private
Ottawa, Ontario
Welcome to 528 OZAWA PVT in the sought-after Wateridge Village neighborhood. This stunning 4-bedroom, 3-bathroom, DOUBLE car garage townhome boasts over $60,000 in builder upgrades and offers three levels of impeccable living space. The open-concept second floor showcases soaring 9-foot ceilings, a spacious living/dining area with a walkout balcony, and an upgraded kitchen adorned with a large island, quartz countertops, and high-end appliances. Ascend to the upper level to find a sprawling primary bedroom with a walk-in closet and ensuite bathroom, along with two additional bedrooms, another full bathroom, and a conveniently placed laundry room. The first floor level presents a fourth bedroom or home office with a full bathroom and garage access. Ideally situated near schools, shopping, and dining, this exceptional townhome awaits your arrival. Book your showing today and make this beautiful and spacious abode your new haven! (id:35492)
Fidacity Realty
47 Short Parkway
Flamborough, Ontario
Welcome to the Ponderosa Nature Resort, a tranquil and inclusive environment for naturist enthusiasts looking to relax, connect with nature, and enjoy recreational activities in a clothing-optional setting. This community has strict policies regarding guest conduct to ensure a comfortable and respectful environment for all. Lots of amenities including resort style pool and clubhouse, events, volleyball and tennis courts, and surrounded by conservation areas with trails. This one floor home is located on a 4 season permanent site, and is approx 1500 sq ft featuring an open concept floor plan with laminate flooring throughout, living room with propane gas fireplace, neutral decor incl kitchen cabinets and counters, 3 pce bath, laundry area, and bedroom plus den. Inviting front porch plus back deck, patio area and shed. Bonus: carport, and most renos done in the last 5-6 yrs. (id:35492)
RE/MAX Escarpment Realty Inc.
313 Broadway Avenue
Toronto (Bridle Path-Sunnybrook-York Mills), Ontario
Nestled in coveted midtown Toronto, this light-filled custom-built gem combines timeless elegance with modern features making it ideal for families looking to experience the very best of city living! Approximately 3500 sf of total living space with multiple spaces for entertaining, day-to-day living, studying, and working from home. An open concept living and dining room beckon you in. The heart of the home is the chef-inspired Irpinia kitchen and family room featuring built-in cabinetry, a marble fireplace, two wine fridges, a breakfast bar, and an eat-in breakfast area overlooking the serene backyard. Upstairs, the very private primary suite includes a 6-piece ensuite and three closets, including a walk-in closet. Three more generous bedrooms grace the upper level, each with double closets and built-in organizers. The completely finished lower level offers amazing potential as an in-law suite, nanny suite, or dedicated work area. Here you will find a large recreation room, a private bedroom with built-ins including a Murphy bed and desk, another bedroom/office space, and plenty of storage. French door walk-out to a peaceful city retreat on warm summer evenings. Live and thrive in a family-friendly neighbourhood steps from Leaside, Yonge & Eglinton, private and public schools including Leaside & Northern Secondary Schools, Sherwood & Sunnybrook Parka, Whole Foods, shops, restaurants, and the LRT. (id:35492)
Forest Hill Real Estate Inc.
300 Granite Hill Road
Cambridge, Ontario
Welcome to your dream home! This exquisite property is nestled in a serene, upscale neighborhood filled with executive homes, offering a peaceful yet prestigious living environment. This stunning home boasts six bedrooms, with four spacious rooms upstairs and an additional two in the fully finished basement and a small bonus room that can be used for an office space or craft room, providing ample space for family and guests. The home features numerous custom upgrades, including a kitchen with custom cabinetry, modern finishes. Throughout the house, you’ll find custom flooring, blending elegance and durability, including Brazilian Cherry hardwood on the main and second floors. The main floor also boasts an upgraded laundry room with direct access to the double car garage. This home is designed for convenience and luxury, offering three and a half bathrooms, including a fully upgraded 5-piece en-suite in the primary bedroom. The en-suite has been transformed into a spa-like retreat with an enlarged shower, a double vanity, with a the luxurious soaker tub. Recent upgrades include new front windows, upgraded master bedroom windows, and stunning upgraded double front doors that set a grand first impression. For those who love to entertain, the private backyard is an oasis of tranquility. The large deck with a gas line ready for your BBQ leads to a sparkling saltwater pool, surrounded by landscaped gardens. The upgraded patio door provides easy access to the outdoor space, perfect for gatherings or quiet relaxation. Practical upgrades extend to the exterior with a triple-wide custom driveway, providing plenty of parking and adding to the home’s curb appeal. Conveniently located close to amenities, walking distance to schools, Shopping and for the commuter, a close drive to the 401. This home truly offers a perfect blend of style, function, and comfort in a prestigious location. Don’t miss your opportunity to make this exceptional property your own! (id:35492)
Keller Williams Innovation Realty
25 Caledon Crescent
Brampton, Ontario
Welcome to 25 Caledon Crescent Located in the Much Sought After Peel Village Area of Brampton. The Moment you Drive up you are instantly taken in by the curb Appeal of this Fabulous Home. Situated On an Oversized Lot The Home Offers So Much. Gleaming Hardwood Floors Greet You As Soon As You Walk in. The Living Room and Dining Room Are Open and Bright. The Kitchen Features Stainless Steel Appliances, Tons of Cupboard Space and Slow Close Drawers. A Main Floor Family Room includes a fireplace and ensuite bathroom. The Three Bedrooms are all a very good size and are carpet free. Both Bathrooms Have Been Renovated. The Basement includes a recreation room with above grade windows, a laundry room and a crawl space with tons of storage. The Backyard is Very Private with Large Wood deck, Patio and Hot Tub. This is an outstanding family home and will not be around for long so don't miss out on it. (id:35492)
Royal LePage Credit Valley Real Estate Inc.
345 Bradshaw Drive
Stratford, Ontario
Welcome to the beautifully upgraded Juliet model, built by Grandview Homes in desirable Stratford. This 2,146 square foot 2-storey home features 4 bedrooms, 2.5 bathrooms & open-concept main-floor living. Perfect for the growing family! The carpet-free main floor boasts 9' ceilings, a laundry & mudroom featuring inside-entry from the garage & an impressively upgraded kitchen. This modern kitchen features quartz countertop & island, upgraded cabinetry & lighting and a chimney-style range hood. An elegant oak hardwood staircase carries you to the expertly-designed second floor. The primary retreat includes a walk-in closet & luxurious ensuite with a glass shower & quartz countertop. The second floor continues to offer 3 additional great sized bedrooms, a large linen closet and another full 4-piece bathroom. The home's impressive exterior combines contemporary design & clean lines for a wonderfully modern style. Including tasteful builder upgrades at an affordable price point, this is your opportunity to own a custom, newly built home in the heart of charming Stratford. Sod & asphalt base included. 200 amp service. ** MODEL HOME/SALES OFFICE OPEN WEEKENDS 1-5 PM & WEEKDAYS BY APPOINTMENT - 339 BRADSHAW DRIVE, STRATFORD ** (id:35492)
The Agency
349 Bradshaw Drive
Stratford, Ontario
Welcome to the beautiful Shakespeare model, built by Grandview Homes in desirable Stratford. This 2,154 square foot 2-storey home features 4 bedrooms, 2.5 bathrooms & open-concept main-floor living. Perfect for the growing family! The carpet-free main floor boasts 9' ceilings, a laundry & mudroom featuring inside-entry from the garage & the perfect custom kitchen. An elegant oak hardwood staircase carries you to the expertly-designed second floor. The primary retreat includes a walk-in closet & ensuite. The second floor continues to offer 3 additional great sized bedrooms, a large linen closet and another full 4-piece bathroom. The home's impressive interior is complimented by the exquisite exterior, combining contemporary design & clean lines for a wonderfully modern style. 200 amp service. 3 piece rough-in in basement. This is your opportunity to own a custom, newly built home at an affordable price in the heart of charming Stratford, Ontario. Sod &asphalt base included. ** MODEL HOME/SALES OFFICE OPENWEEKENDS 1-5 PM & WEEKDAYS BY APPOINTMENT - 339 BRADSHAW DRIVE, STRATFORD ** (id:35492)
The Agency
353 Bradshaw Drive
Stratford, Ontario
Welcome to the beautiful White Swan model, recently built by Grandview Homes in desirable Stratford. This 2,230 square foot 2- storey home features 4 bedrooms, 2.5 bathrooms & open-concept main-floor living. Perfect for the growing family! The carpet-free main floor boasts 9' ceilings, a mudroom featuring inside-entry from the garage & the perfect custom kitchen. An elegant oak hardwood staircase carries you to the expertly-designed second floor. The primary retreat includes a walk-in closet & ensuite. The second floor continues to offer 3 additional great sized bedrooms, laundry room and another full 4-piece bathroom. The home's impressive interior is complimented by the exquisite exterior, combining contemporary design & clean lines for a wonderfully modern style. 200 amp service. 2 piece rough-in in basement. This is your opportunity to own a custom, newly built home at an affordable price in the heart of charming Stratford, Ontario. Sod & asphalt base included. MODEL HOME/SALES CENTRE OPEN @ 339 Bradshaw Drive, Stratford SAT/SUN 1-5 PM. (id:35492)
The Agency
3 Helena Place
Kingston, Ontario
With space for everyone, this home has everything you need to make memories that will last a lifetime. With a spacious back and side yard including gorgeous trees and greenery, southerly exposure and view of Lake Ontario, a large attached garage with inside entrance and a bonus garage that could work as a studio or home work area. Brick exterior all around, windows facing East and West for tons of natural light. Wide entrance foyer, hardwood flooring, large kitchen, great entertaining area also with gorgeously appointed windows. You’ll love living here! Many recent updates and features including Heat Pump AC/heating, Sofits and Facia and downspouts, Some new flooring and trim inside and out, updated heating/boiler system extremely comfortable and efficient. Come for a look, you will be happy you did. (id:35492)
Sutton Group-Masters Realty Inc Brokerage
95 South Street
Port Albert, Ontario
Welcome to your dream home! This stunning 2-year-old custom-built bungalow with a loft offers modern living in a serene country setting 2 minutes from Lake Huron, situated on a sprawling 1.5-acre property, this home boasts 3+1 bedrooms and 3 full bathrooms, providing ample space for your family. As you step inside, you'll be greeted by an open-concept main floor featuring beautiful hardwood floors. The professionally designed, gourmet chef's kitchen is a showstopper, complete with granite countertops, and a large island perfect for entertaining. For added comfort, the tile floor in the kitchen and the two bathrooms have in-floor heat. The adjoining family room offers vaulted ceilings and a gas fireplace! The finished basement is an entertainer's paradise, featuring a home theatre, custom wet bar, and plenty of room for an in-law suite. Outside, you'll find a large double-car garage, a covered front porch perfect for enjoying quiet evenings and fabulous sunset views, and a private, tranquil backyard with a covered deck, patio BBQ, hot tub, and fire pit. The large driveway leads to a 2000 sq ft. insulated, heated shop with 14’ high doors, large enough to store trucks, vehicles, boats, and RVs. The property also comes with a backup generator. Located just a short drive from Goderich and the stunning beaches of Lake Huron, this property offers the perfect blend of country tranquility and convenient access to amenities. Don't miss your chance to own this one-of-a-kind home! Click the video link under Property Information to take the virtual tour. Call for more information. (id:35492)
Peak Realty Ltd (Stfd) Brokerage
299 Cundles Road E Unit# 304
Barrie, Ontario
Welcome to The Duckworth Condos! Discover convenience and comfort with this exceptionally located Condo! Right next to North Barrie Crossings Plaza, this prime location offers unparalleled access to many great amenities such as LA Fitness, Galaxy Cinema, shopping, and various restaurants; walking distance to schools and parks. With easy access to HWY 400, you will find Royal Victoria Hospital and Georgian College nearby, along with easy public transit options. This bright and spacious unit features two generous bedrooms, a large den perfect for a home office, and two full bathrooms. The open-concept living area flows into the Kitchen area, featuring stainless steel appliances and a large kitchen island. The living room leads directly to the sizable balcony. It is fantastic for checking the weather before going out and also relaxing with your favourite beverage and listening to the birds! The condo is thoughtfully upgraded with in-suite laundry and neutral colours throughout. The convenience of two owned outdoor parking spaces further enhances the low-maintenance lifestyle. Take advantage of this opportunity to live in a location where everything you need is just steps from your home! You will enjoy this relaxing lifestyle! Photos taken pretenant (id:35492)
Keller Williams Innovation Realty
127 Fifth Street
Cochrane, Ontario
SPACIOUS STARTER OR A GREAT INVESTMENT PROPERTY WITH 5 BEDROOMS AND 2 BATHROOMS MAIN FLOOR LAUNDRY WITH SIMPLE AND EASY EXTERIOR MAINTENANCE. THIS WELL MAINTAINED HOME BOASTS PLENTY OF NATURAL LIGHT. ENJOY THE LARGE LIVING AREA, BRIGHT KITCHEN, NATURAL GAS BBQ HOOK UP, 4 BEDROOMS WITH A FIFTH BEDROOM OR HOME OFFICE AREA. CENTRAL LOCATION CLOSE TO ALL AMENITIES. THE FULL BASEMENT IS A GREAT STORAGE AREA FOR ALL THE EXTRAS. (id:35492)
Exp Realty Of Canada Inc.
34 Park Avenue
Brantford, Ontario
Step into a piece of Brantford’s storied past with this rare gem predating the city’s inception in 1877. This expansive 2800 square foot estate, currently utilized as a single-family home with duplex zoning, offers a blend of historic allure and modern comfort. Notably, it lacks a Heritage designation. Upon entry, a grand foyer welcomes you, leading to a spacious living room featuring tall windows, a cozy fireplace, and bookshelves. The eclectic dining room, complete with charming built-ins, sets the stage for memorable gatherings. Throughout, nine to ten-foot ceilings enhance the sense of space and airiness. The heart of the home lies in its functional kitchen, equipped with ample workspace including a central island. A main floor bedroom provides convenience for guests or in-laws, while the family room at the rear boasts coffered ceilings and warm wooden finishes. Access to the back deck opens up to a sizable deck, garage, a large shed, and ample outdoor space ideal for relaxation or children’s play. Upstairs, a bright loft area bathes in natural light, creating an open and inviting atmosphere. Three generously sized principal rooms offer comfortable living quarters, complemented by a den adjacent to the primary bedroom—currently repurposed as a walk-in closet—and a bathroom. This home blends historical charm with practicality, offering a unique opportunity to own a piece of Brantford’s history. Don’t miss out on the chance to call this one-of-a-kind home your own! (id:35492)
Keller Williams Edge Realty
67 Sancayne Street
Haliburton, Ontario
Welcome to this well-maintained bungalow, perfect for family living. With three spacious bedrooms and two bathrooms, this home offers ample space and comfort. The open-concept design ensures a bright and airy feel throughout, with the living room flooded with natural light and featuring a cozy propane fireplace. The dining area seamlessly extends to a back deck with a gazebo, creating an ideal spot for outdoor dining and relaxation. The kitchen is designed for functionality and style, with plenty of counter space, two-tier island and storage options. The unfinished basement presents an excellent opportunity for customization, whether you envision a playroom, home office, or additional living space. The attached 24x20 garage provides convenience and additional storage. Situated on a level lot, the home includes a covered front porch, perfect for enjoying evening sunsets. Additional features like a central vacuum system, lawn irrigation system, and a garden shed cater to all your storage and maintenance needs. Located in one of the most sought-after neighbourhoods in Haliburton, this home offers the best of in-town living. You'll have access to a members-only park, complete with a boat launch, picnic area, fire-pit and the added bonus - your own boat slip! Enjoy miles of boating on Haliburton's five-lake chain. With schools nearby and local amenities within walking distance, convenience is a key feature of this prime location. This is an opportunity to enjoy a vibrant community with all the comforts of home. (id:35492)
RE/MAX Professionals North

