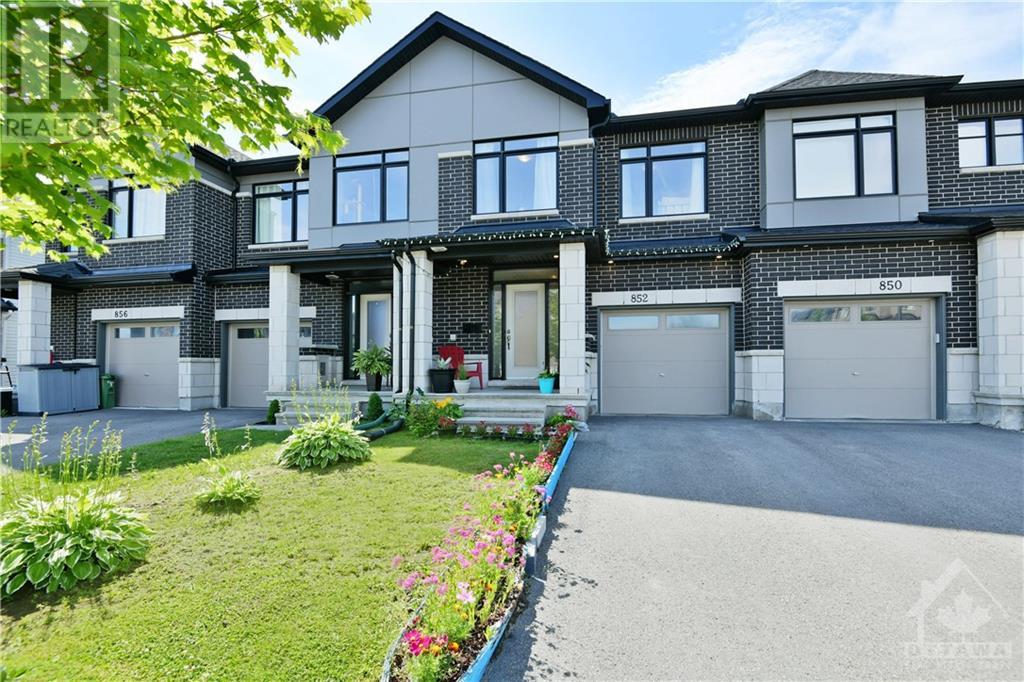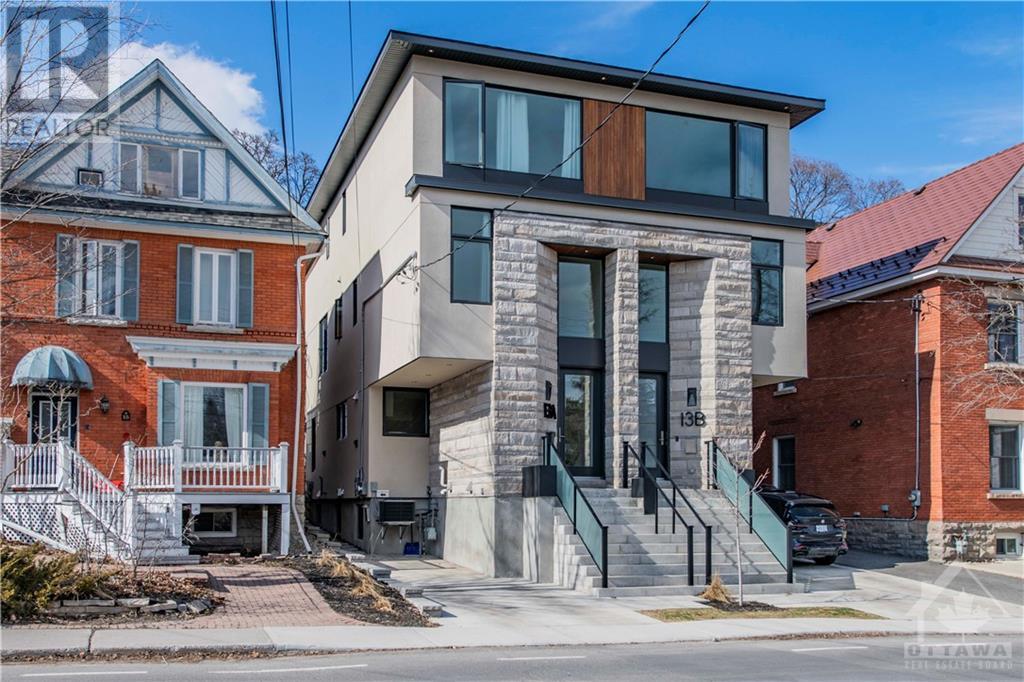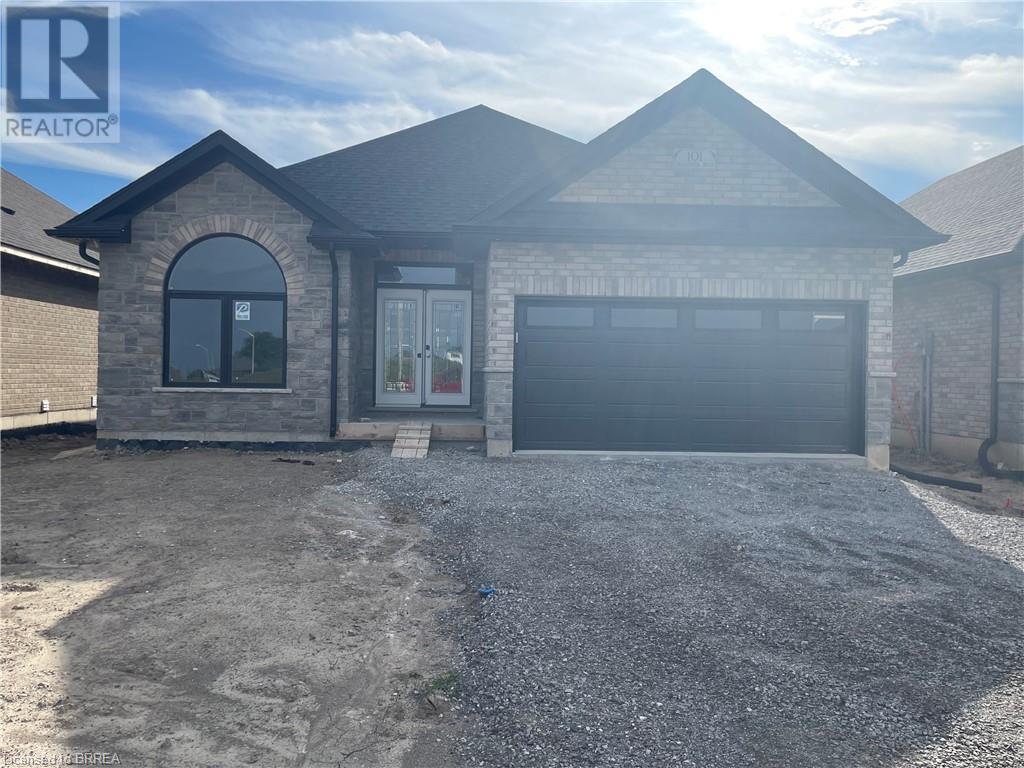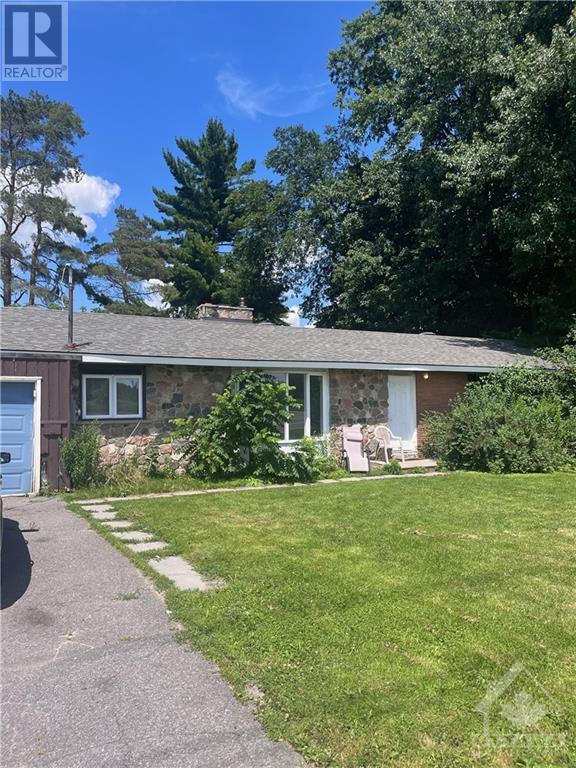34-39724 Amberley Road
Wingham, Ontario
Looking for a quiet place to call your next home. You may of found it at Turnberry Estates close to Wingham. You will enjoy senior living in this beautiful park with access to a community heated pool, clubhouse available for social gatherings and some access to the Maitland river bordering the Park. New owners have updated roads and services within to show the tenants they care about the future. Inside this unit you will find a open concept living with two bedrooms and one 4 pc. bath. Also inside you will find two large living areas to relax. One floor living with rear deck and front porch for those hot and or rainy days. Home comes with FA natural gas heat and a window AC unit for those muggy days. Room for a small garden and a 1 minute walk(or less) to the heated community pool & clubhouse. Take your pet down to the river for a stroll each evening and open green space to see nature. Within a 3 minute drive of Wingham and Timmies. Come see for yourself. (id:35492)
Peak Edge Realty Ltd.
15 Poplar Ave
Ear Falls, Ontario
Welcome to 15 Poplar Avenue! This 3 bedroom, 2 bathroom home is awaiting your touches! It has a great open concept layout living space, including kitchen, dining and living room. The downstairs has a rec room area, two more rooms (potential to be turned into bedrooms with upgraded windows), as well as a laundry and storage area. The natural gas furnace is newer. In the front of the home you will enjoy a covered porch, and in the back a private back yard that is totally fenced with a storage shed. Great potential in this one! Book you viewing today. (id:35492)
Century 21 Northern Choice Realty Ltd.
36 Rosina Lane
Thamesford, Ontario
Being only 15 minutes to London, this family friendly community is a desirable place to call home. Rosina Lane is lined with two story homes that are tucked away off the main road and offers privacy and luxury. 36 Rosina is finished with luxurious white brick with charcoal accents and is sure to impress. The main floor has an upgraded kitchen with a walk through pantry making offloading groceries a breeze from the double car attached garage. With lots of counter space and an eat-in breakfast area, you can either pull up to the island for your morning coffee, or relax at the table. The dining area is just off the kitchen and open to the living room, so the fireplace ambience is enjoyed with the TV on, or off. The laundry room is upstairs in between the 4 bedrooms, making that chore easy to tackle. The laundry room is spacious and has extra shelves for towels, toiletries and cleaning supplies. The Primary suite is adorned with a trey ceiling, large walk in closet and a spa inspired ensuite. Jump in your glass shower to get your day going, or soak in your free standing tub at the end of a long day. There is no shortage of counter space here, so tucking all of your lotions and potions away is not a problem. This truly is an investment for your family. McKenzie Homes are built with trusted materials, by an award winning builder that not only has decades of experience, but stands behind his homes, and believes in ensuring you are comfortable and love your home for years to come. Reach out for information, to book a tour and see why this is where you want to call home. (id:35492)
Century 21 First Canadian - Kingwell Realty Inc
Century 21 First Canadian Corp
1047 Bonnie Lake Camp Road Unit# 812
Bracebridge, Ontario
Welcome to Bonnie Lake in Bracebridge Cottage Country. Take a look at this cozy 2-bedroom, 1.5-bathroom cottage unit located on a private lot backing onto forest and only a short walk to the resorts amazing amenities. Located in the private gated community, the resort offers a variety of activities and events to fill your days and help make lasting memories! Bonnie Lake resort is located on its own private spring-fed lake with excellent beachfront and beautiful swimming waters and views! As well the resort offers a pavilion to host parties, great Playgrounds for the kids, a Welcome Centre with tuck shop, and Hiking trail around theperimeter of thelake. Take part in as much or as little as you'd like! You choose how you want to spend your summers! Conveniently situated near Bracebridge and Huntsville, you’ll have easy access to many additional amenities and attractions. Nearby, you can explore scenic hiking trails, enjoy local golf courses, great dining options, and the family-friendly Santa’s Village. This 2013 Northlander Maple model is situated in a peaceful setting on a secluded lane with no through traffic. One of the rare fully sunny lots in the original section that is backed by a forest. The large cottage window looks out into the forest for beautiful serenity views! Both sofas in living room convert to double beds making this unit able to sleep up to 8 people comfortaby! The resort offers excellent internet connection great for working from the cottage so you can spend your whole summer here! This cottage provides an affordable opportunity to enter the Muskoka region at a fraction of the cost. The resort season is May 1 - October 31. Annual resort fee is $7825 paid in two instalments. Additionally, take advantage of the resort's rental program to offset the costs of season fees when you aren't using the unit! (id:35492)
RE/MAX Aboutowne Realty Corp.
72 Audrey St
Beardmore, Ontario
The best view of the Blackwater River rapids right from the Living Room! Although dated, this solid 1122 sq ft home has 3 bedrooms, 1 bath, a large spacious eat-in kitchen, partly finished wood basement and a large private backyard adjacent to the Blackwater River. Nicely nestled on a third of an acre, this home is hidden from the street by a single car, detached garage. The furnace was replaced 5 years ago, the HWT 8 years ago. Metal roof on the main house, and 2 year old shingles on the addition. 100 amp service and all appliances included. Privacy plus country feeling in the back. (id:35492)
Signature North Realty Inc.
852 Clapham Terrace
Stittsville, Ontario
Move-in-ready, open concept two story townhome in desirable Westwood farms. Main floor boasts a well-appointed kitchen with a large island open to the living room. Perfect for entertaining. Plenty of room for your dining table plus an eating area with patio doors to your rear yard. The flush-mounted fireplace adds ambiance and warmth to your gatherings. The front entry with sparkling large tiles is bright, roomy for greeting guests, and includes a powder room. On the 2nd level, you find all 3 bedrooms with an abundance of natural light, and the main bath is crisp white. The primary room boasts a walk-in closet, separate linen closet, and a 3-pc en-suite bath with stand-up shower. Lower level features a finished family room, lots of storage, and a laundry area. Neutral tones throughout ready for your art work and personal touches. Conveniently located close to the Trans Canada Trail, parks, schools, transit, shopping and other amenities. 24 hours irrevocable on all offers. (id:35492)
Solid Rock Realty
712 Pipit Lane
Ottawa, Ontario
Builder inventory townhome selloff is in the final stretch! Post pandemic built inventory has been selling through and here is another excellent unit with $15K of the most popular upgrades and Designer finishes included . Tamarack "Abbey" interior unit is ready for almost immediate possession. Over $15K in upgrades built in , including central air conditioning. Photos shown are of model home, so actual property is different. Appliances, furniture, artwork, window coverings not included. Existing inventory of quick possession towns is dwindling, so now is a good time to buy, as prices and delivery lead times are increasing! (id:35492)
Oasis Realty
85 Farlain Lake Road E
Tiny, Ontario
Top 5 Reasons You Will Love This Home: 1) Discover this beautiful, fully finished raised bungalow on a private, treed lot right across the street from Farlain Lake 2) Boasting incredible features, including a spacious covered front porch, an oversized two-car garage with high ceilings, a built-in mezzanine for additional storage, and a 220-amp outlet 3) Open-concept main level adorned with vaulted ceilings and gleaming hardwood flooring, complemented by a generously sized kitchen with a centre island 4) Completed lower level offering two additional multi-purpose rooms, a bedroom, a bathroom, and convenient walk-up access to the garage from the laundry room 5) Ideally located close to Awenda Park and offering access to the lake, perfect for fishing enthusiasts and water activity lovers. 2,404 fin.sq.ft. Age 15. Visit our website for more detailed information. (id:35492)
Faris Team Real Estate Brokerage
Faris Team Real Estate Brokerage (Midland)
234 Mount Pleasant Street
Brantford, Ontario
Welcome to 234 Mount Pleasant St, nestled within the prestigious Lion's Park Estate of Brantford. This exquisite Bungaloft style home epitomizes modern elegance and thoughtful design, offering a spacious sanctuary for discerning homeowners. The attractive front elevation is just the beginning. Step in and be greeted by the heart of the home - a large kitchen exuding warmth & sophistication. Adorned with an oversized island, it invites gatherings & culinary adventures, while its two-toned design & quartz counters elevate both style & functionality. Adjacent, the dining room beckons for intimate meals & lively conversations, creating a seamless flow for entertaining friends & family. The grand room, with its cathedral ceiling, bathes in natural light, offering a calming living space, with sliding doors to a covered deck. The Primary Bedroom is located on the main floor & features a large walk-in closet. Additionally, the 5-pc En-Suite w/ a stand-alone soaker tub, glass/tiled shower & double sinks on quartz countertop, a tranquil & relaxing retreat. The main floor's versatility extends to a welcoming foyer, a cozy second bedroom, or den, 4-pc bath & a handy laundry room. 9ft Ceilings on main floor. The double car garage leads into a super convenient tiled Mud Room with double door closet. Ascend to the loft level, where two generously sized bedrooms await along with a 4-pc bathroom, providing ample space for family and visitors alike. Throughout, ceramic tile accents the bathrooms, mudroom & laundry room, while engineered hardwood flooring graces the kitchen, dining & grand room, enhancing the home's timeless charm. With an unfinished basement boasting 9-foot ceilings, endless possibilities await to tailor this space to your desires. This home, meticulously crafted with attention to detail, offers a harmonious blend of elegance & comfort—a true haven for those seeking refined living in a welcoming community. *Some photos have been virtually staged.* (id:35492)
RE/MAX Real Estate Centre Inc. Brokerage-3
RE/MAX Real Estate Centre Inc.
13 Fifth Avenue Unit#b
Ottawa, Ontario
Discover the elegance of this three-story semi-detached retreat with SDU. With unmatched refinement and tranquil luxury. The essence of quality, style, and serenity intertwine seamlessly throughout. Discover a sanctuary of understated sophistication. A designer kitchen, dining room, and family area on the main floor beckon with their quiet charm, while a spacious foyer, complete with a generous closet and discreet powder room, welcomes you with a gentle embrace. Second level boasts two expansive bedrooms, a laundry room, and a main bathroom. An open loft area, offering a serene escape from the outside world. Discover the third floor, where luxury takes center stage. Here, a sprawling primary bedroom awaits, adorned with his and her walk-in closets and a spa-inspired ensuite. Another bedroom, accompanied by its own ensuite, provides a secluded sanctuary for guests or loved ones. Nestled mere moments from the tranquil Canal and the cultural allure of Lansdowne Park. (id:35492)
Royal LePage Team Realty
52 Lees Avenue
Ottawa, Ontario
Charming duplex in popular, family friendly community, 'very walkable' w/ample neighbourhood greenspace/parks, excellent schools & transit + a 'Biker's Paradise' based on 'Walk Score Canada' rating. Spacious up/down duplex, built in 1892 w/high ceilings, original stylish wood doors & baseboards. Currently set up as 2 units...ideal for an income opportunity or restore to its former single family home glory! Additional features include a private driveway, large, fenced yard, a newer upper level, south facing deck/balcony looking onto the trees + a high & spacious attic space providing additional possibilities! Enjoy the many community activities, local restaurants & strolls along the Rideau River. 24 hours irrevocable required on all offers per Form 244. (id:35492)
Royal LePage Team Realty
101 Craddock Boulevard
Jarvis, Ontario
TO BE COMPLETED - Welcome to The Beechwood II”, from Willik Homes Ltd. This home offers a spacious layout and luxurious features throughout. Upon entering, you'll be greeted by a bright and airy open-concept design, accentuated by 9' ceilings throughout and a stunning 10' coffered ceiling in the main living area. The home is adorned with engineered hardwood floors, adding both elegance and durability to the space. The living room is highlighted by a cozy gas fireplace with a beautiful stone surround, perfect for creating a warm and inviting atmosphere on chilly evenings. The kitchen is a chef's dream, featuring quartz countertops, soft-close cabinets, and the option for a gas or electric stove, providing the perfect space for culinary creations. The primary bedroom is a true sanctuary, offering a spacious walk-in closet and an ensuite bathroom. The ensuite boasts a walk-in shower and dual sinks, providing both functionality and opulence. A separate exterior entrance directly to the basement offering the possibility for an in-law suite or customization to suit your lifestyle and needs. Large lookout windows flood the space with natural light, creating a bright and welcoming ambiance. Don't miss this incredible opportunity to add your personal touches and make this house your forever home. INTERIOR PHOTOS OF SIMILAR MODEL (id:35492)
Pay It Forward Realty
88 Stadler Ave
Red Rock, Ontario
This home has that wow factor! The open concept floor plan has been meticulously arranged with gorgeous modern flooring, crown molding, stunning executive style kitchen with center island, breakfast bar and a pass-through window overlooking the beautiful newer family room addition with gas fireplace & garden doors that lead to a huge backyard deck with attached screened in gazebo that allows peaceful enjoyment of the manicured yard and stunning views of the mountains. Convenient 2pc bath on the main floor, 3 spacious upper brs with a beautifully updated 4pc main bathroom, comfortable rec rm and even a perfectly finished laundry room. Hi-efficient natural gas heating updated in 2019. This home truly is a fantastic family home nestled in a quiet neighborhood in Red Rock. Walk to Lake Superior in 5 mins! Visit www.century21superior.com for more info and pics. (id:35492)
Century 21 Superior Realty Inc.
Lot 109(B) Watsons Corners Road
Lanark Highlands, Ontario
New Home to be built! Jackson Homes Entry Level model with 2 bedrooms, 1 bath, split entryway with PWF Foundation and vinyl exterior, to be built on a stunning 2.4 acre, treed lot just minutes from Lanark ON, and an easy commute to the city. Enjoy the open concept design in living area/dining/kitchen area with custom kitchen from Laurysen. Generous bedrooms, vinyl Plank flooring in bathroom, kitchen and entry. Large split level entry and door to backyard/deck. Attached 12x16 garage. The lower level awaits your own personal design ideas for future living space. This package is based off the builders Entry Level Package which is found on their website found in the link attached to this listing. (id:35492)
RE/MAX Affiliates Realty Ltd.
542283 Concession 14 Ndr
West Grey, Ontario
The perfect country stone and brick 2000+sq.ft. 4 bedroom home (home separated into 2 units: the main unit is 3 bedroom, and the 2nd unit is a 1 bedroom in-law suite). All on a quiet country road, with 79acres of mature selectively managed hardwood bush. With many trails ready to hike, atv, skidoo, cross country ski, horse back riding, and good hunting and fishing areas. The 1975 built home features large rooms with a wide open walk-in basement. This L shaped property has frontage on 3 municipal roads. The property updates include: paint, a drilled well, furnace and vanee system, 2 hot water tanks(owned), roof, and separate hydro meters. (id:35492)
Wilfred Mcintee & Co Ltd Brokerage (Dur)
8128 Rama Road Road
Rama, Ontario
Amazing Cottage Getaway Featuring: 366 Feet of Waterfrontage; Clean Deep Water excellent for Swimming, Boating, and Jetskiing (Boat access to Lake Couchiching, Lake Simcoe, Trent/Severn Waterway); Shoreline is natural Muskoka Granite Rock; Rare 3 Wet Slip Boathouse (1196 SqFt); Cute Cozy Cottage with 3 Bedrooms and 1.5 Baths; Massive Entertaining Deck; Great Firepit Sitting Area+++. Located only 36 minutes north of Barrie and 1.5 hours north of Toronto; Close to all amenities: Weber's, LCBO, Groceries (walking distance to Washago), Golf, Marinas. Live the lakeside dream: boat to famous Big Chief Island to anchor on the popular sandbar; or Orillia waterfront for Fireworks or an ice cream, lots of places to explore like the Trent/Severn Waterway. (id:35492)
Sutton Group Incentive Realty Inc. Brokerage
351 Veterans Drive
Barrie, Ontario
Prime Location Ripe For High-Density Construction with Significant Development Potential perfect For Builders And Developers. The City’s approval for Varied High Density Residential Development Projects in the immediate area include Townhouses, Stacked Towns, And Mid-Rise Buildings. This Land Assembly Invites An Array Of Possibilities, Aligning With The City’s Vision Of Expansion And Modernization. While Each Property Is Available For Separate Purchase at the stated list price, 146 Harvie Road And 351 Veterans Drive Are Intended To Be Sold Collectively. (id:35492)
RE/MAX Hallmark Chay Realty Brokerage
664 Tanner Drive
Kingston, Ontario
Welcome to this stunning 4+2 bedroom semi-detached home in the highly sought neighborhood. This property is centrally located in Kingston close to amenities like nearby shopping, School and Bus stop. Short drive to Queen university, KGH and St Lawrence collage. The main floor boasts a spacious, open-concept kitchen, Living area and Main floor room that can be easily converted back to living area if required more living area space. The second level features 3 bedrooms, including master suite with a walk-in closet and a private 4-piece ensuite. 2 bedrooms share 4-piece bathroom. The fully finished basement offers endless possibilities, with in-law capability thanks to a separate entrance, 3-piece bathroom, 2 bedroom, Kitchen and an entertainment area. This versatile space is ideal for extended family, guests, or potential rental income. Meticulously maintained and tastefully upgraded by the current owners, this home is ready to welcome its next family or investor. (id:35492)
Zolo Realty
2415 Du Lac Road
Saint-Pascal-Baylon, Ontario
Flipper, Investor, Renovator special! This 2 bedroom 1 bath home sits on a 0.3 acres parcel of land in the center of Saint Pascal-Baylon. Facing an elementary school that is currently being renovated this property has endless possibilities. This home will need foundation work, roof work and mold remediation before being habitable. PROPERTY BEING SOLD AS-IS (id:35492)
Keller Williams Integrity Realty
7218 Line 86
Wallenstein, Ontario
FLEXIBLE OPPORTUNITY!! Looking for a four bedroom home on a very large lot in a small town? Looking for room to put up a shop or to operate a commercial business with high visibility? Need a large bright kitchen, a walk-out basement, an oversized garage? This is the home for you. Sitting on a lot that is well over an acre(currently 1.391), this two-story brick and stucco home has two full baths, main floor laundry, a main floor bedroom, a steel roof (2015), newer furnace and a/c (2018), pressure tank (2024) garage door (2024) and has been meticulously cared for. Park two cars in the garage and still have lots of room for a workshop area. Enjoy a spacious fruit cellar for a canner’s delight or considerable storage. This property consists of one parcel zoned settlement residential and one parcel zoned settlement commercial with a historic consent to sever if you ever need to do so. Many possibilities. (id:35492)
Keller Williams Home Group Realty
3433 Carling Avenue
Ottawa, Ontario
Great opportunity for builders/ investors! Approx 18000 SqFt lot on Carling with large bungalow for your new project! This property at the back of (28 Myrle) is also available to purchase with this property! This great bungalow offers you 2 units both units are currently rented, each has its own laundry room, 24 hours notice needed for showings! Make an offer today! (id:35492)
Power Marketing Real Estate Inc.
3 Forsyth's Road
Carling, Ontario
DRIVE TO GEORGIAN BAY WATERFRONT! 230 ft of Shoreline, 1.86 acres, PRIME SOUTH/SOUTH WEST EXPOSURE! Classic granite topography, Dotted Island Views with Western Sunsets you will never forget! This 2 bedroom all season cottage features Open Concept Great Room with walkout to large sun deck drenched in sun, Ideal for relaxing and entertaining, Updated flooring, 3 pc bath, Waterfront bunkie will be everyone's favourite as you wake up to Breathtaking Views over the Bay, Access via a Year Round Road, GATEWAY TO SOME OF THE BEST BOATING/EXPLORING IN THE WORLD, Experience Georgian Bay's 30,000 islands, Franklin Island, Boat, Canoe, Kayak for hours from your dock, Shore road allowance is owned, THIS 4 SEASON COTTAGE IS READY FOR MAKING MEMORIES! (id:35492)
RE/MAX Parry Sound Muskoka Realty Ltd.
13309 Kawagama Lake
Dorset, Ontario
Nestled on 5.5 acres of sun-drenched south-facing waterfront property on Kawagama Lake, the architectural brilliance of the River Bay Lakehouse designed by Building Arts Architects represents the pinnacle of luxury and sustainable living on Kawagama Lake. This exceptional retreat offers 292 feet of pristine shoreline with unparalleled privacy amidst a native hardwood forest dominated by majestic Maple trees. Designed with meticulous attention to both aesthetic and environmental detail, this residence harmonizes effortlessly with its surroundings giving a stunning contemporary appeal. Elevated above the granite bedrock which it is built upon, the home minimizes environmental impact while maximizing natural light and luxury. Inside, discover a spacious three bedroom two bathroom floor plan encompassing a gourmet kitchen, expansive living areas, a serene outdoor screen porch lounge with automatic screens perfect for enjoying the lake views. Every detail, from the high-efficiency wood burning fireplaces, CLT timber structure to the luxurious and modern finishes offering white oak flooring, soapstone countertops, and cape cod wood/cascadia standing seam metal siding reflects a commitment to quality and sustainability. Additional features such as Muskoka granite landscaping, lakeside side firepit and dock complete the package in your private bay. Experience the epitome of luxury lakeside living with the River Bay Lakehouse on Kawagama Lake, a haven for outdoor enthusiasts. Embrace summer days filled with swimming, boating, and watersports, complemented by biking and hiking adventures through lush forests. In winter, snowmobiling and serene snow-covered landscapes await. Create lasting memories in this unparalleled natural setting, where every season offers new opportunities to cherish. (id:35492)
Sotheby's International Realty Canada
214 Weber Street E
Kitchener, Ontario
Well maintained legal duplex with possible 3rd unit near the Market District and East Ward. This elegant owner occupied family home offers a perfect blend of timeless charm and modern luxury. The upper unit enters off the enclosed front porch and features new laminate, 3 bedrooms, full bathroom, kitchen living room w/sliders to private deck and 3rd floor loft that can easily be finished to increase living space. The main level unit offers 2 bedrooms, new laminate, natural wood trim, pocket French doors, bay windows, living room, eat in kitchen, backsplash, full bathroom and sliders to large pressure treated deck. The side entrance leads to the lowest level offering the rec room, bedroom, full bathroom, laundry and utility room. Updated roof, furnace , windows, flooring, parking on either side, 2 hydro meters, detached workshop garage and more. Easy to view. (id:35492)
Peak Realty Ltd.
























