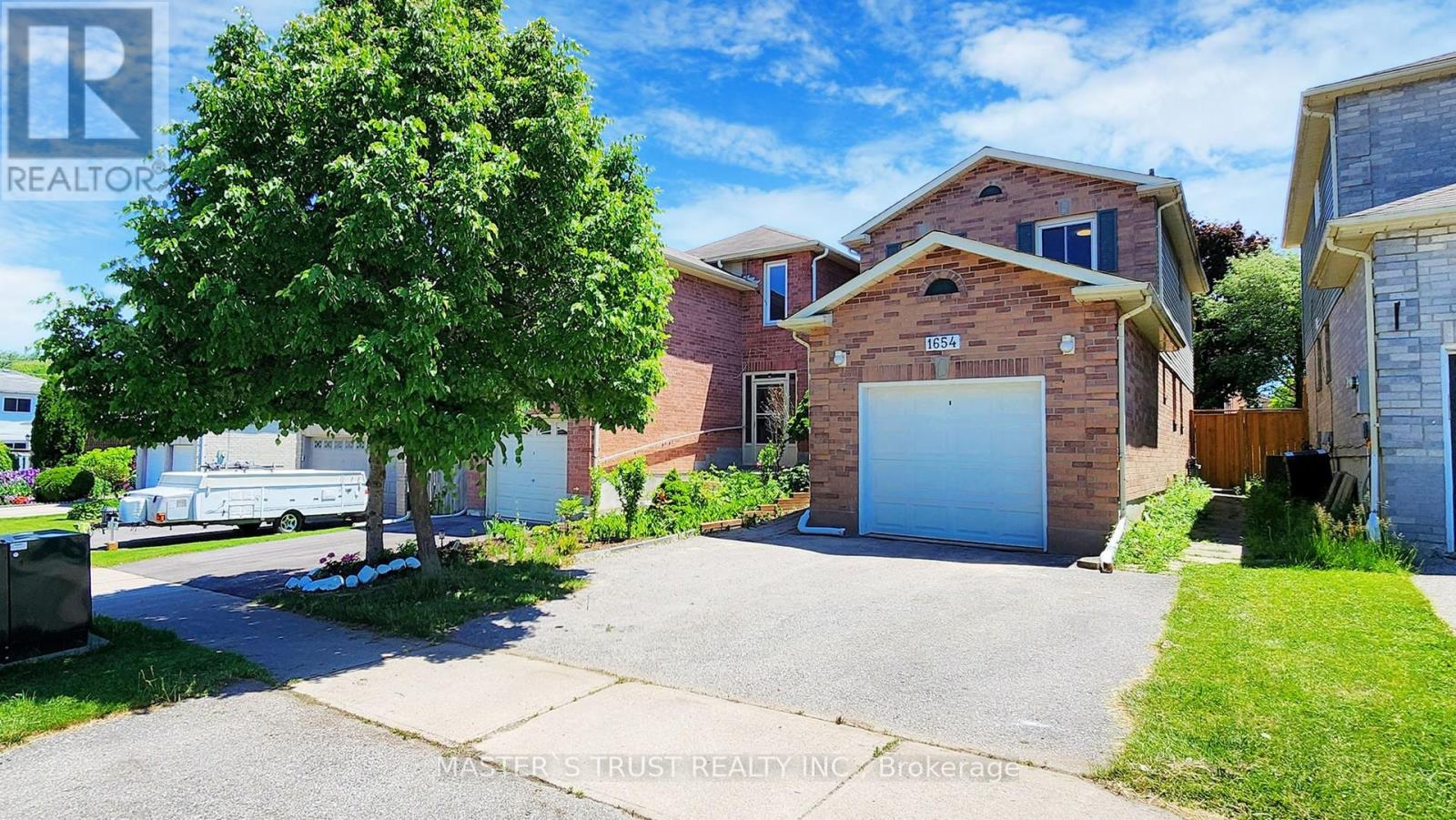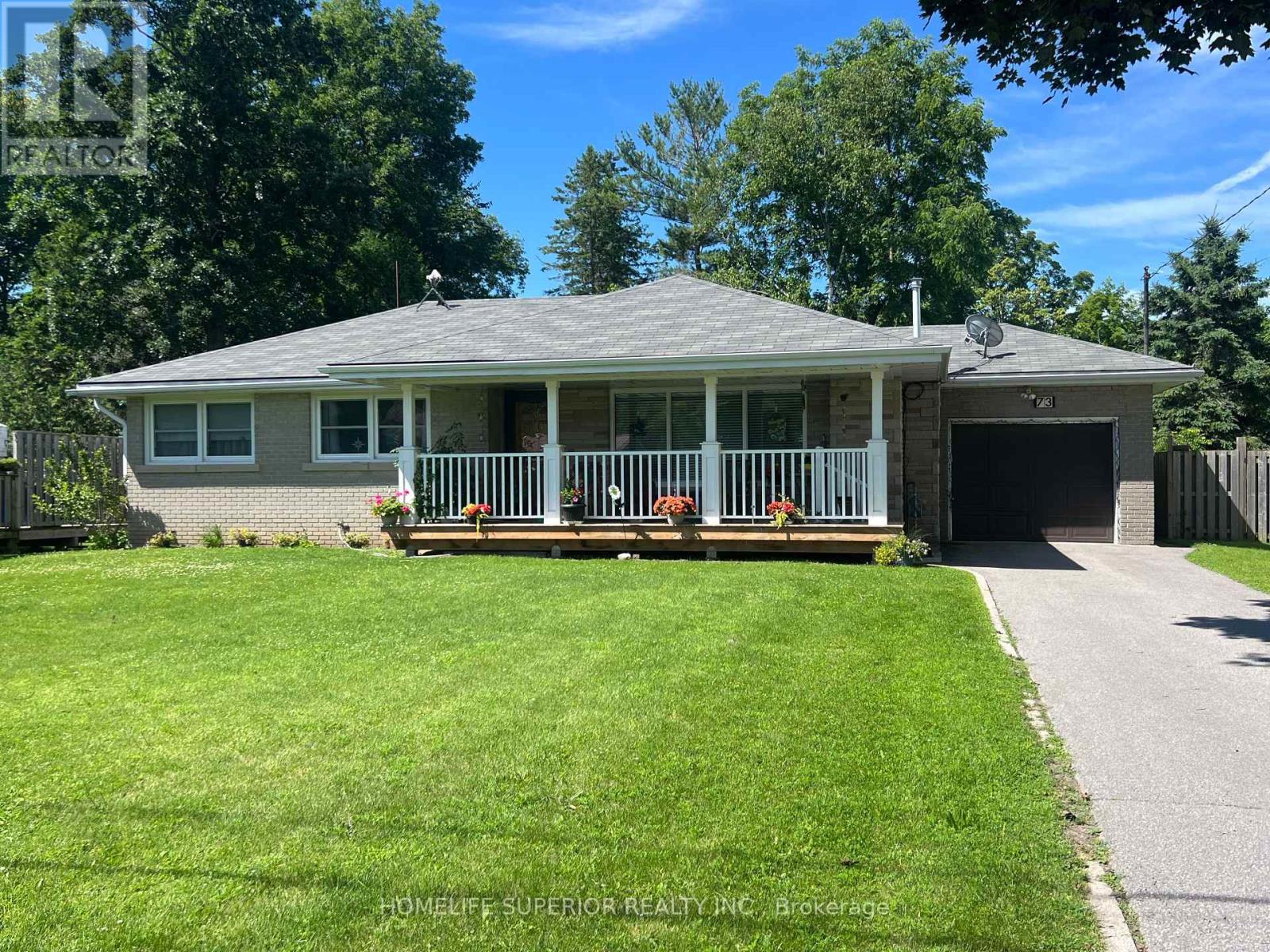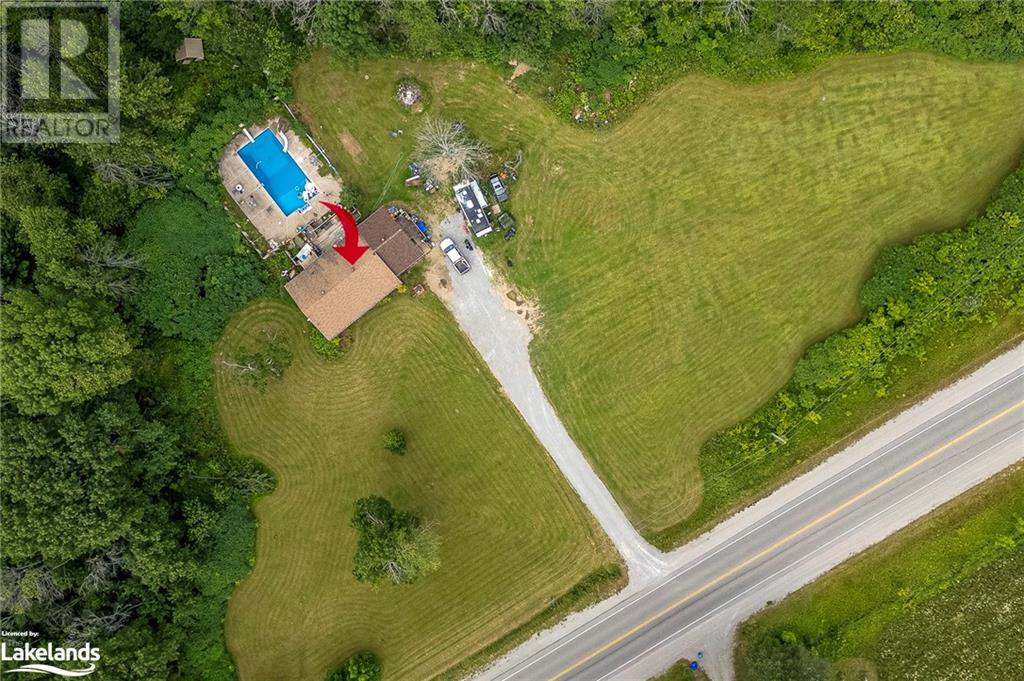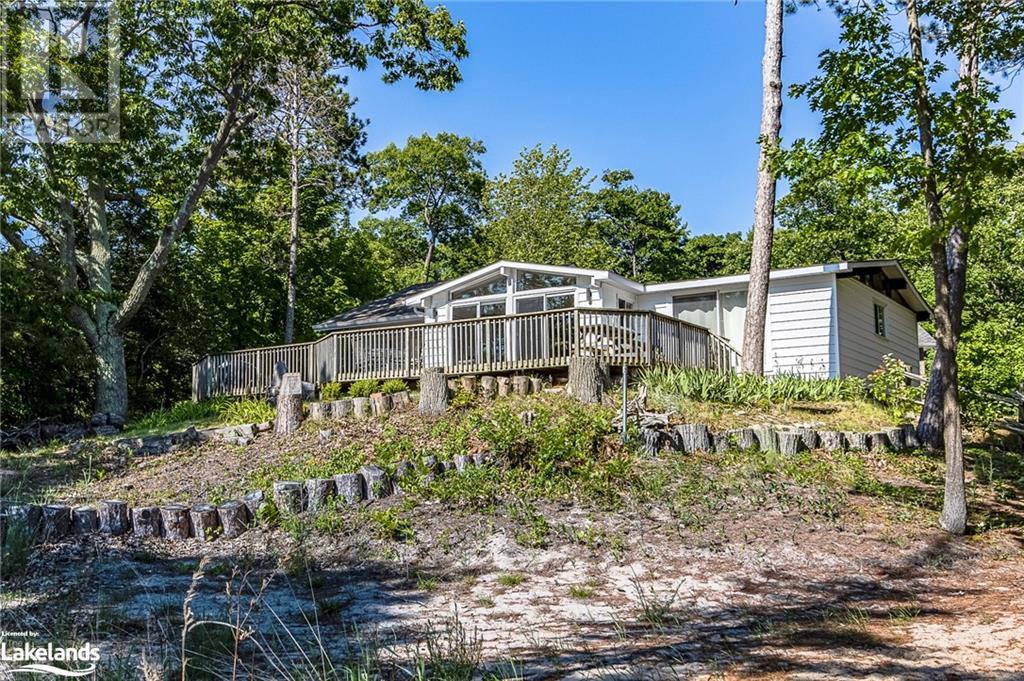36 Huron Circle
Wasaga Beach, Ontario
Enjoy The Relaxed Cottage Lifestyle You Have Been Looking For, For A Fraction of The Price. This Breckenridge Seasonal Model Trailer Has Been Updated and Has Two Bedrooms and Two Bathrooms. The Added Solarium Has Also Been Divided and Is Currently Set Up as A Third Bedroom. The Unit Also Boasts a Ductless A/C Unit As Well As A Central Vacuum. With Multiple Pools, Mini-Putt, Splashpad, Basketball, Tennis, Bocci, And Many More Amenities This Is the Place To Wind Down In The Summer. This Unit Comes Fully Furnished and Ready for You To Move In. The Season Runs from April 26th to November 15th. Park Dues Are Paid for In Full For 2024. Park Dues Are $6160.00 And Seller Is Not Looking for Reimbursement. **** EXTRAS **** Fully Furnished (Linens, Dishes, Furniture) Except For Items Listed In Exclusions. (id:35492)
Century 21 Parkland Ltd.
40 Ash Street
Uxbridge, Ontario
Rare Find Investment Opportunity! Well Built Brick Apartment Building. Built In 1992 Beautifully Upgraded & Maintained. 4 Very Large 3 Bedrooms Apt & 2-1 Bedroom Apartment. 4 Large Storage Areas Plus 2 Under Stairs. 2 Coin Operated Laundry Rooms, 6 New Furnaces, New Windows, New Roof & Shingles, New Eaves, 4 New Water Tanks. Two Exits. Individual Meters. Located Within Walking Distance To All Amenities. Fully Occupied. 4-3 Br. Apt. Consists Of Lr,Dr,Kit,3 Br & 4Pc Bath. 2-1 Br. Apt. Consists Of Open Concept Kit & Family Room, 1 Br. & 4Pc Bath. (id:35492)
Gallo Real Estate Ltd.
40 Ash Street
Uxbridge, Ontario
Rare Find Investment Opportunity! Well Built Brick Apartment Building. Built In 1992 Beautifully Upgraded & Maintained. 4 Very Large 3 Bedroom Apt & 2-1 Bedroom Apartment. 4 Large Storage Areas Plus 2 Under Stairs. 2 Coin Operated Laundry Rooms, 6 New Furnaces, New Windows, New Roof And Shingles, New Eaves, 4 New Water Tanks. Two Exits. Individual Meters Located Within Walking Distance To All Amenities. Fully Occupied.4-3 Bedroom Apt. Consists Of Lr, Dr. Kit 3 Br & 4Pc Bath. 2-1 Br. Apt Consists Of Open Concept Kit & Family Room, 1 Br. & 4Pc Bath. **** EXTRAS **** Gross Inc.$102,006.48. Expenses: $25,124.59 Net B4Debt $76,881.89 (id:35492)
Gallo Real Estate Ltd.
M505 - 2 Sun Yat-Sen Avenue
Markham (Milliken Mills East), Ontario
Welcome to the epitome of luxury senior living at Mon Sheong Life Lease Private Residence, where comfort, convenience, and safety converge to create an unparalleled living experience. Impeccably maintained and reminiscent of new, this spacious studio layout offers the perfect blend of style and functionality, catering to the unique needs of senior residents.As you step inside, you'll be greeted by soaring 10-foot ceilings and wood flooring throughout, creating an atmosphere of elegance and warmth. The kitchen features quartz countertops and is designed with senior safety in mind, boasting panic alarms and bathroom support bars for added peace of mind.Indulge in a wealth of amenities designed to enhance your quality of life, including ping pong, karaoke, a badminton court, exercise room, cafeteria/restaurant, pharmacy, doctor's office, library, hair salon, and rooftop garden all conveniently located within the residence.Located close to shops, supermarkets, and with 24-hour concierge services, everything you need is right at your fingertips. Plus, with one parking space and one locker included, you'll have plenty of space to store your belongings.The monthly fee covers heat, hydro, water, cable TV, internet, and property tax, providing you with peace of mind and financial security. Additionally, free daily senior activity programs ensure there's always something exciting to do and new friends to meet.Whether you're relaxing in the rooftop garden or staying active on the badminton court, you'll love the vibrant lifestyle that Mon Sheong Life Lease Private Residence has to offer. With 24/7 security and emergency response services, you can enjoy your golden years with confidence and peace of mind. **** EXTRAS **** All ELF, Fridge, Cook Top, Washer & Dryer. Vertical Blinds. (id:35492)
Century 21 Leading Edge Realty Inc.
1791 Suzie Crescent
Hawkesbury, Ontario
Great quiet location on the east side of town with quick access to shopping and the highway for this recently built Semi-Detached from 2016. Perfect main floor layout with wide open space from Living room, dining to Kitchen that leads you to the back yard deck by the patio door. 2 bedrooms with cheater door to the the bathroom from the Master bedroom. Basement ready for your divisions if more bedrooms are needed or simply use it as a large play room for the kids. (id:35492)
RE/MAX Hallmark Realty Group
1654 Mcbrady Crescent
Pickering (Brock Ridge), Ontario
Spacious And Bright 3+1 Br Home In Prime Pickering Location. Walking Distance To Plaza, Shopping Mall, Nature Trails, Parks, Schools, Places of Worship. 3 Mins Walk to Public Transit, 5 Mins Drive to 401, 8 Mins Drive to Pickering GO. Recently Renovated and Freshly Painted Throughout. Primary Bedroom Boasts a 2Pc Ensuite and Walk In Closet. Basement Features a Large, Open Recreation Space + One Bedroom. Two Parking Spaces In Front And 1 Garage Space. HWT Rented. New Garage Door (2024), New Interlocking Backyard Patio (2023), Energy Efficient Furnace (2018). ** This is a linked property.** **** EXTRAS **** All Existing Elfs,Existing Appliances, Washer, Dryer (id:35492)
Master's Trust Realty Inc.
1027 Pisces Trail
Pickering, Ontario
Assignment Sale! 1,685 SF Semi-Detached home with 3 bedrooms and 2.5 bathrooms (id:35492)
Royal LePage Citizen Realty
1405 Manitou Drive
Oshawa (Samac), Ontario
This Delightful 3+2 Bedroom, 3 Bathroom All Brick Home Is Nestled In The Heart Of The Well-Established And Tranquil Samac Neighbourhood. Located On A Generous Corner Lot, The Home Offers The Perfect Balance Between Serenity And Accessibility. The Surrounding Area Features Nearby Parks, Schools, And Amenities, Enriching The Community Experience And Making It Ideal For Families And Individuals Alike. Its Proximity To UOIT And Durham College Makes It A Convenient Option For Students Living At Home. Significant Renovations Have Been Made, Including A New Countertop And Cabinets In The Kitchen, Along With Fresh Paint Throughout The House, Enhancing Its Modern Appeal And Move-In Readiness. Key Features Include An Attached Single Car Garage And A Detached 18x22 Fully Insulated Workshop With A 100-Amp Panel, Providing Ample Space For Storage And Hobbies. The Fully Fenced Yard Offers A Safe Haven For Pets. Newly renovated washroom on main floor! **** EXTRAS **** Inside, You Can Unwind In The Spacious Living Room Or The Separate Family Room. The Finished Basement Adds Versatility, Offering Recreational Space And A Cozy Area For An Office Setup. (id:35492)
RE/MAX Metropolis Realty
239 Port Darlington Road
Clarington (Bowmanville), Ontario
Architectural Beauty Right On Lake Ontario! In This Over 4,000 Mega Property Notice The 10 Ft+ Ceilings, And Spacious Room Designs. Extra Large Windows & Patio Doors Everywhere. Oak Finished Stairs And Handrails With Iron Pickets Matching The Hardwood Floors. The Kitchen Has An Overflow Of Luxurious Cabinetry With Quiet-Close Doors, Quartz Countertops And Centre Island That Has A Flush Breakfast Bar. Add A Double Undermount Stainless Steel Sink With A Single Pullout Faucet Bonused With An Extra Single Sink For The Preparation Area. Natural Gas Stove And Fireplace With Media Outlets. Ride The Elevator Upstairs Where You Find All 4 Bdrms Have Ensuite Bths And WICS. Extra Large Primary Bdrm You Have A Sitting Room And A W/O To Balcony. Deep Acrylic Soaker Tub And A Separate Frameless Glass Shower. Rooftop With Gas Line For Relaxation And Entertaining! **** EXTRAS **** 2 Fridges, 2 Dishwashers, 2 Stoves, 2 Washers & Dryer Machines, All Electrical Lights Fixtures, Window Coverings. (id:35492)
Century 21 Leading Edge Realty Inc.
73 Bursthall Street S
Marmora And Lake, Ontario
Excellent Brick home with attached garage in the village of Marmora. Tastefully decorated With ample upgrades. Amazing Kitchen for the cook in the family, with newer floors mostly throughout. Upgraded Bathroom 3 excellent size bedrooms with loads of cupboard space. Spectacular gardens and rear yard for privacy and ambiance. Full basement with gas furnace. Upgraded Panel box. This home is in a perfect area to raise children or retire. It's a pleasure to show and many more upgrades we haven't even mentioned (id:35492)
Homelife Superior Realty Inc.
145 Pinnacle Street
Belleville, Ontario
Here's your opportunity to own a piece of Downtown Bellevilles history! 145 Pinnacle Street, the historic Liddle Tailor Shop built in 1850, boasts sturdy construction, hand-cut stone accents, a cedar roof, and unique character throughout. This charming property generates strong income with 2 ground floor commercial spaces and 4 fully leased residential units, plus an undeveloped bonus space and parking at the rear. Current NOI is approximately $77,000. Don't miss this chance to acquire memorable real estate in the heart of Belleville! (id:35492)
RE/MAX Quinte Ltd.
72002 Regional 24 Road
Wainfleet, Ontario
A million dollar view for a fraction of the price! Imagine enjoying the sunrise or sunset from your own dock located in your very own backyard. Relax and unwind here, grab that fishing pole and cast awhile. Situated in the north end of Wainfleet bordering Welland and Fenwick offers an ideal location for commuters. This home is move in ready and will be a great fit for just about everyone. This raised bungalow offers three bedrooms, a large walk-in closet, two bathrooms, an upgraded kitchen with granite countertops and stainless-steel appliances, ample living/relaxing space, a double garage for the car and the boat, along with room to park at least eight cars in the driveway, this homes design was perfectly thought out. Come and find out what all the fuse is about and why so many people love living in Wainfleet. Book a showing today, don’t miss your chance to plant your roots here and become a Fleeter for a fraction of the price. (id:35492)
Coldwell Banker Momentum Realty
65 Loraine Drive
St. Catharines, Ontario
Your search ends here, Fully high end renovated top to bottom and custom designed This Home Is On A Super Private Cul-De-Sac , 2 full bathroom on main, All new Windows and doors including garage door, new kitchen with quartz Counter tops and back splash, all new floors, new lighting , 3 newly build bathrooms, newly build basement with separate entrance and large windows and city permits, new concrete Driveway and back yard patio, upgraded electrical panel, Ac, Furness and hot water tank owned 2023, renovated garage, Must see, Don't miss. (id:35492)
Homelife Miracle Realty Ltd
471 Macdonald Ave
Sault Ste Marie, Ontario
Welcome to luxury living in this magnificent home located in the heart of the city and nestled on a private 0.6 acre lot with lush greenery and serene surroundings. Built by Freiburger Builders with quality updated finishes throughout, the expansive 3661 square foot home seamlessly integrates living spaces ideal for relaxation and entertaining alike. On the upper level there are five spacious bedrooms, 3 stylish baths and an office. The generous sized master suite is sure to please with 3 closets, ensuite and a fantastic balcony overlooking the city. The modern kitchen boasts high grade maple cabinetry, quartz countertops and ample counter space for culinary enthusiasts. It is open concept to the living room, with a gas fireplace to cozy up on the cooler nights. The family room is the entertainment hub, featuring a pool table, large sitting area to watch the game and convenient access to the covered patio. The main floor also has a bright formal dining room, 2 elegant powder rooms and a convenient laundry room. The partially finished basement offers a space for your gym, an immaculate sauna and the 6th bathroom. Gas forced air heat and central air. Outdoors there are meticulously landscaped grounds, a sparkling salt water pool, hot tub, bocce court and covered patio - all perfect for entertaining or simply unwinding in the peaceful ambiance. Adding to the allure, income-generating solar panels adorn the roof which contributes to the home's financial independence. Embrace the modern comforts and conveniences of this exceptional retreat. This unparalleled residence offers the epitome of luxury living for the discerning homeowner. Ask for the complete list of extensive amenities and features that is available. (id:35492)
RE/MAX Sault Ste. Marie Realty Inc.
78 Sovereign Drive
St. Catharines, Ontario
Experience the ultimate in entertainment living at 78 Sovereign Drive. Nestled in the coveted south end Glenridge neighborhood of St. Catharines. This exceptional property features an inviting in-ground pool, an unparalleled cabana pool bar; featuring heaters, automatic shutters, two kegerators, wine and soda fridges, an ice bucket, speakers, granite counters, and a liquor dispenser. A covered dining area with an awning, a putting green in the side yard, a sunroom, an oversized kitchen island, a wine cellar, and a fitness room – amenities that will make your home the envy of all your friends and family. This 5-bedroom family home is filled with custom details and boasts a unique open concept layout. As you enter, you're greeted by an open staircase, the dining room with a vaulted ceiling, a spacious chef's kitchen, a sunken living room with a wood-burning fireplace, and a one-of-a-kind kitchen island and bar area create a welcoming atmosphere. The sunroom addition with its vaulted ceiling and skylights provides seamless access to the stunning backyard. On the main floor, you'll find convenient access to the attached 2-car garage, a laundry room, and a powder room. Upstairs, the home continues to impress with California shutters, wainscoting, skylights, four spacious bedrooms, a 4-piece bath, and a primary suite featuring a walk-in closet, a 5-piece jetted tub ensuite and a gas fireplace. The lower level of this naturally bright home is designed for entertainment and relaxation, featuring a wine cellar, a recreation room, a games area, a gym, and a guest bedroom with an ensuite boasting heated tile floors, an oversized shower, and a raindrop shower head. Located just down the hill from Brock University, shopping, amenities and a short drive to the St. Catharines Golf & Country Club, this home offers both luxury and convenience. It's time to start living your best life! (id:35492)
Revel Realty Inc.
15591 35 Highway
Algonquin Highlands, Ontario
In the Quaint Hamlet of Carnarvon, in the highly sought after region of Haliburton Highlands, is a cozy 2 bedroom Bungalow waiting for your touches. Open concept living room, convenient main floor bedrooms and laundry. This home offers 2 Spacious bedrooms and a light and airy 4-piece bath. If cottaging is top of mind, this 4 season home is perfectly situated in the middle of Haliburton's Lake Country with public access to many lakes including Boshkung Lake and many others. This lake and area is bustling with activity, restaurants and unbelievable fishing and swimming. Families galore if you want a fulltime homestead with convenient school bus routes nearby. Whether a cottage, first time buyer or downsizer, this well maintained bungalow is worth a look! Positioned between Bracebridge, Minden and Dorset for shopping, restaurants and social. J Douglas Hodgson Elementary and Haliburton Highlands SS. This well loved home has it all. (id:35492)
Royal Heritage Realty Ltd.
2105 Deer Island
Severn, Ontario
Showcasing a harmonious fusion of old and new worlds, this breathtaking cottage is one of the best-kept secrets in the coveted Gloucester Pool! Nestled on an entire peninsula, this six-bedroom, four-bathroom property offers sweeping 270-degree water views that showcase dreamy sunrises and sunsets for you to admire daily.The main cottage, featured in an architectural magazine, is adorned with a sunbathed Muskoka room, a granite fireplace, soaring vaulted ceilings, and a handsome, separate dining room that leads to a perfectly designed Chef's kitchen. A gorgeous bathroom with modern touches serves two well-appointed bedrooms, while a stunning primary bedroom hosts a luxurious, modern ensuite.The custom historic boathouse is a must-see, evoking nostalgia since being meticulously restored to its former glory. It offers 786 square feet of comfortable space to relax with loved ones and admire glistening water views. The two beautifully appointed bunkies on the property are a sweet addition, providing charming accommodations for any extra guests. One hosts two bedrooms and a bathroom, while the other includes one bedroom and a bathroom. For fitness enthusiasts, a detached exercise studio provides a personal space for workouts. Outside, the possibilities for adventures are endless, from daily swims in the hard, sandy bottom cove to social gatherings on the terraced areas of the property. Engage in a game of volleyball or badminton on the professional-sized sand court, illuminated for evening play, or unwind by the flagstone firepit, perfect for roasting marshmallows under the stars. Unveil Muskoka's hidden gem, where meticulous curation meets historic allure, promising a life of luxury unlike any other. (id:35492)
RE/MAX By The Bay Brokerage (Honey Harbour)
4113 Highway 9
Holyrood, Ontario
Looking for a nice rural property, with a good house, outbuildings and room for a home-based business, then look no further than this 2.57 acre parcel, with A1 zoning. Minutes to Kincardine and Bruce Power. Charming, 2,400 square foot, 1 and 3/4 storey home, with 4 bedrooms, 1.5 bathrooms and many upgrades in recent years including a 600 square foot addition [2018] with hardwood flooring and a walkout to a 430 square foot deck [2018] that is wheel chair accessible. There is an insulated, 5' crawlspace, with a cement floor under the addition. The eat-in kitchen was upgraded in 2022 with gorgeous, solid wood cabinetry, a double, stone sink, backsplash and beautiful counter tops. There is a walkout from the kitchen to the enclosed, 3 season porch and a separate covered porch, also wheelchair accessible. The main floor also features a laundry room, 4-piece bathroom with a walk-in tub/shower combo, the primary bedroom and a sunny living room. Upstairs is blessed with a large den/craft room and 3 additional bedrooms, plus a 2-piece powder room. An abundance of windows, most replaced in the last 5-10 years, create a warm and inviting atmosphere to this delightful country home. Heating provided by an electric f/a furnace [2009] and a propane f/a furnace [2018]. There is a full, unfinished basement under the remainder of the house. The bonus features of this property include a 2,500 square foot, drive-through garage/shop [2013], with four, 12' high doors, concrete floor and sub-panel and a separate 3,200 square foot workshop/garage which features a 2 piece bathroom, carpentry shop, wood storage, meat cutting room, walk-in freezer [as is]. There are 3 automatic garage doors and 4 woodstoves [not WETT certified]. A municipal drain runs part way along the western boundary of the property [not on the subject property] and then across the front [road-side ditch] of the property to a culvert and then under the highway. (id:35492)
Coldwell Banker Peter Benninger Realty
787 County 6 Road N
Tiny, Ontario
Large family home with large kitchen, 3 bedrooms and a full bath. The lower level accommodates a 2 bedroom apartment/in-law suite with a full kitchen. A 20' X 40' inground pool sits on over 3 acres with over 400 feet of frontage. Excellent location for privacy with no visible neighbours, but close enough to all the conveniences that Midland and Penetang have to offer. Minutes away from excellent beaches on the shores of Georgian Bay. Home does need some TLC, mostly cleaning up. (id:35492)
Buy The Shores Of Georgian Bay Realty Inc. Brokerage
8 Nassau Court
Tiny, Ontario
This property is all about that spectacular 180 degree view of the Bay and Blue Mountain beyond! With 3 sets of sliding glass doors on the water side of the house you will never lose sight of that beautiful beach. The 820 sq. ft. deck provides a wonderful backdrop for entertaining or simply enjoying the view and spectacular Georgian Bay sunsets. This cottage is full of character and with 3 bedrooms plus a den and office/storage room, there is ample room for friends and family. And if that isn't enough, this fabulous property comes with DEEDED OWNERSHIP in 6 waterfront parks! Very private and snuggled behind a small Township park, your view will never be blocked. Waterfront view without waterfront taxes. Municipal water. Septic bed was redone 2020. (id:35492)
Buy The Shores Of Georgian Bay Realty Inc. Brokerage
18 Cherry Avenue
Long Sault, Ontario
Welcome to this beautiful home in the heart of Long Sault. As you enter the home you are greeted plenty of closet space. The living room is spacious and full of natural light with a fireplace for those cool winter nights. The dining room leads into the beautiful kitchen with so much cupboards making this a chefs delight. Upstairs you will find those three generous sized bedrooms and full bathroom. The basement is a great space to gather with friends and family. The extra bedroom gives you plenty of space for entertaining. This house doesn't end there outside is your above ground pool that is sure to please your little ones. This home is 15 minutes from Cornwall and just minutes from the 401. Don't wait to get yourself into this gem of a home. (id:35492)
Assist-2-Sell And Buyers Realty
67 Hagey Avenue Unit# 4
Fort Erie, Ontario
CONDO LIFE AT ITS BEST! RIGHT OFF THE QEW AND 2 MINUTES TO PEACE BRIDGE TO USA. THIS END UNIT 3 BEDROOM PLUS A 4TH BEDROOM IN BASEMENT WITH A 3 PIECE ENSUITE BATHROOM, AND WAS FULLY RENOVATED IN 2022.( LAUNDRY ROOM OFF THIS BEDROOM WITH A WINDOW ). THIS HOME IS FULLY FINISHED TOP TO BOTTOM WITH A NEWER LAMINATE, UPDATED ELECTRICAL PANEL BOX 3 YEARS AGO. NO CUTTING LAWNS, OR SHOVELLING THE DRIVEWAY HERE.... JUST MOVE IN AND PUT YOUR FEET UP!! BACK DECK OFF THE KITCHEN TO ENJOY BBQ'S AND HAVE THAT MORNING COFFEE ENJOYING THE SUNRISE. ALSO HAVE THE LUXURY OF INTELLIGENT -ALEXA COMPATIBLE BLINDS IN ALL 3 WEST FACING WINDOWS; AND ALEXA-COMPATIBLE LIGHT SWITCHES IN ALL OF THE HOME. WALKING DISTANCE TO FOOD SHOPPING, BANKS, RESTAURANTS AND MORE. 20 MINUTES TO NIAGARA FALLS. (id:35492)
Royal LePage Nrc Realty
19 Falvo Street
Wasaga Beach, Ontario
Welcome to 19 Falvo Street in the popular Family Community By Baycliffe. This meticulously maintained home, built on an amazing 55 ft lot, offers a serene & tranquil setting with the added bonus of vacant land behind. Appreciate the landscaped gardens and stunning curb appeal of this home! Offering 2 bedrooms & 2 bathrooms on the main floor featuring a large primary bedroom & ensuite with luxury glass shower. The perfect kitchen includes high end appliances, sleek granite counter tops and plenty of storage with added pantry. Walk out from the inviting living room to approximately 1000 sq ft of custom, composite decking surrounding the beautiful saltwater pool and hot tub creating the perfect backyard oasis for entertaining family and friends. Head downstairs to the fully finished rec room with luxury vinyl flooring throughout, 2-piece bath and trendy barn board doors that tuck away the expansive storage area. Convert the large storage room into an extra bedroom if you desire. From the front entrance, walk out to the double car garage with attractive upgraded doors. Just minutes to Popular Wasaga Beach & short drive to Collingwood and Blue Mountain ski resort. (id:35492)
Royal LePage Locations North (Collingwood Unit B) Brokerage
43b Hansens Road
Port Severn, Ontario
Indulge in excellent swimming in calm waters from a deep-water dock at this Gibson Lake road-access, four-season home/retreat. Situated on a 0.37-acre property, you'll encounter the quintessential Canadian Shield scenery with gently sloping rocks and picturesque windswept pines. Unwind on the dock, in the sunroom at sunset, or in your own private sauna. This meticulously maintained two-story home, constructed in 2009, offers ample space for the entire family with four spacious bedrooms. The open-concept kitchen, dining, and living area is perfect for hosting gatherings. Bask in the sunlight and enjoy the natural light streaming in through large windows and a balcony off the studio bedroom. Plenty of storage with multiple closets, including 2 linen closets, and additional storage available in the partially finished basement/workshop and a shed. This property comes fully furnished. New in 2024 is a submersible water pump and an electric heat pump was installed in the furnace with estimated energy savings of 50%. (id:35492)
RE/MAX By The Bay Brokerage (Honey Harbour)
























