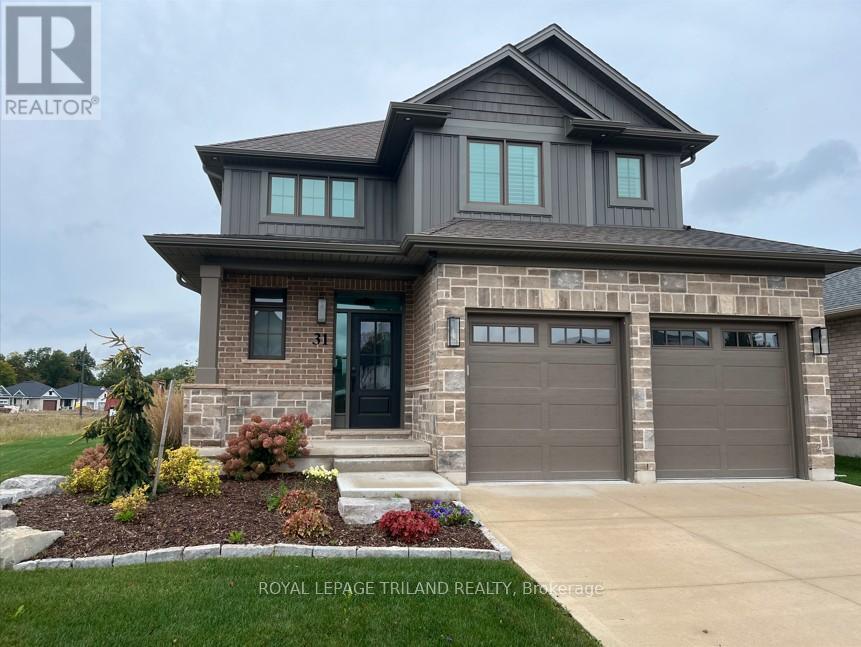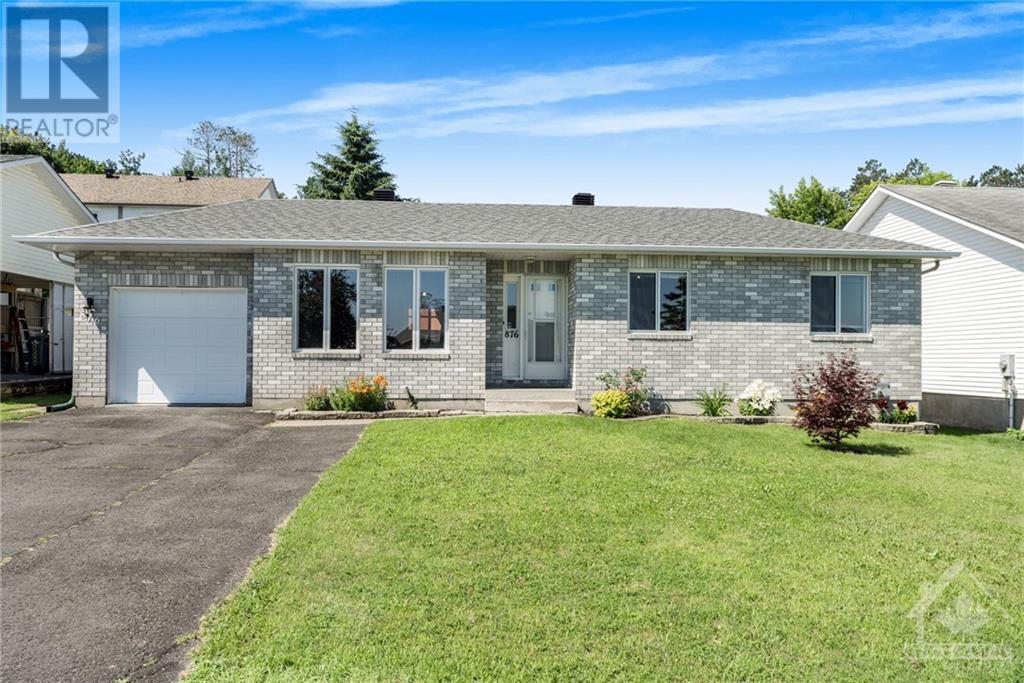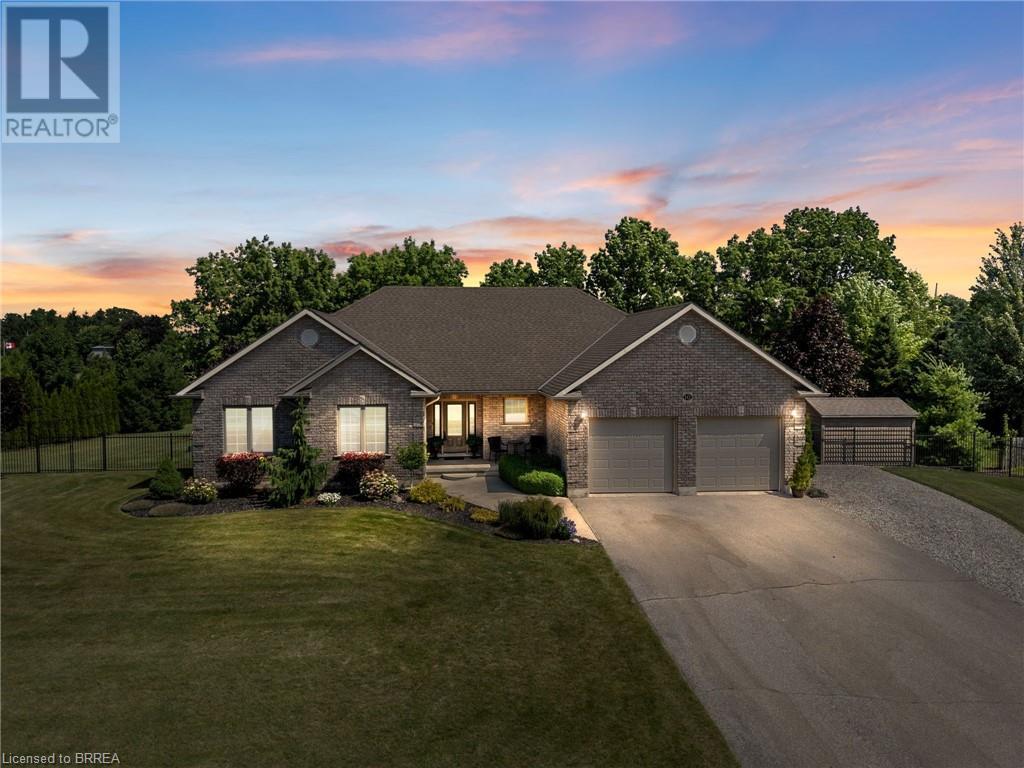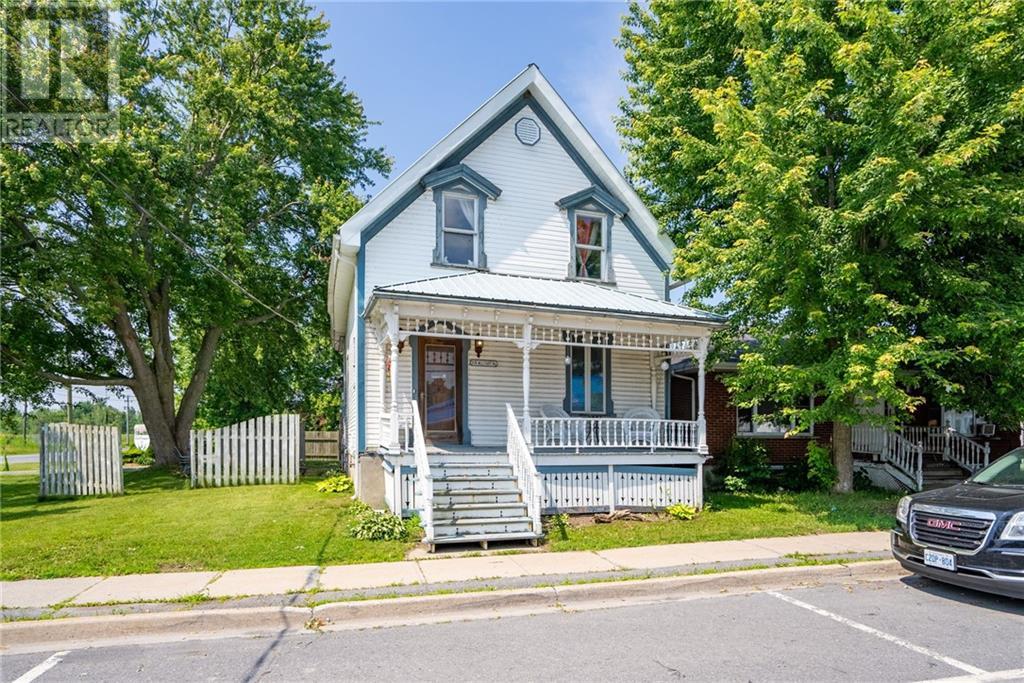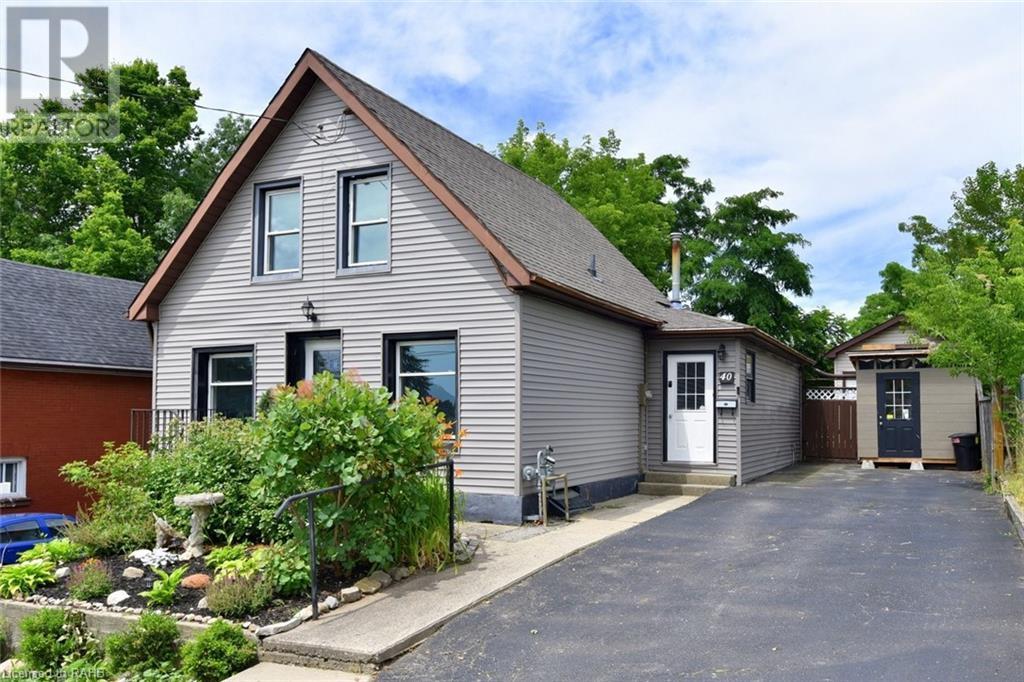31 Snowy Owl Trail
Central Elgin, Ontario
Welcome to the Mapleridge. A lovely two-story that is the former Doug Tarry Model home located in the community of Eagle Ridge . Many upgrades are showcased throughout such as Luxury Vinyl Plank floors in the main living space, a spacious living room with fireplace that complements the modern yet classic finishes and a dining area giving you plenty of room for entertaining family and friends. The kitchen includes beautiful custom cabinetry, sizable island with quartz countertops and a Doug Tarry Homes signature walk-in pantry. Step outside to the covered space off of the dining area complete with a stamped concrete pad. The custom staircase with large windows that filters in natural sunlight leads to the upper level with 3 spacious bedrooms, 2 bathrooms and a convenient laundry closet. The Primary Suite features a walk-thru closet to a luxurious 3 piece ensuite with a gorgeous tiled shower. Completing the home is the finished basement with a welcoming recreation room and wet bar - an ideal setting for hosting gatherings. Welcome home. Other notables: Fully Electric home with full Solar Panel Array, irrigation system, landscape, electrical & plumbing upgrades, 2 car insulated garage, concrete drive, EnergyStar, High Performance & Net Zero Ready. Welcome Home (id:35492)
Royal LePage Triland Realty
3486 Princess Street
Kingston, Ontario
Sitting pretty in a prime location in the west end of Kingston is 3486 Princess St. With brand new flooring and a lovely fresh coat of paint this home feels brand new. The backyard has been finished with privacy, peacefulness and the ability to plant your own garden. The upstairs has a wonderful layout for a young growing family and also has the washer and drier installed for laundry convenience. This home is turnkey and is awaiting its new owners. Call or text the listing agent for your own private showing. (id:35492)
Century 21 Heritage Group Ltd.
401 Queenston Street
St. Catharines, Ontario
LEGAL DUPLEX WITH CASH FLOW OPPORTUNITY. 119 x 122 approx. Massive Corner Lot on busy Intersection. Huge Potential to convert this into Commercial Space and Heated Garage with own electric panel potential to add another dwelling unit. Discover the perfect investment opportunity at 401 Queenston St! This DUPLEX, strategically located amidst key transit routes, retail hubs, and essential amenities, offers a diverse range of rental options. The main floor features a large primary bedroom, two additional good-sized rooms, a living/dining area, and a bright, open-concept kitchen. The second level provides a complete 1 bedroom and 1 bathroom unit with separate kitchen and laundry. Additionally, the lower level includes a studio unit with its own kitchenette, bathroom, and laundry. Each unit has a separate, private entrance, offering privacy and convenience that enhance rental appeal. The property's strategic location and versatile living arrangements contribute to its high rental potential. With vacant possession available upon appropriate notice, the property can be made available for new tenants immediately. Maximize your investment with this promising property at 401 Queenston St. Don’t miss out on this excellent opportunity! (id:35492)
Revel Realty Inc.
217 Rothsay Avenue
Hamilton, Ontario
Charming 3 bedroom home steps to Gage park right under the escarpment in one of Hamilton's most desirerable neighbourhoods. Cozy porch on both the front and rear of the home. Original hardwoods, gumwood trim and stained glass.. 2 piece bath on main level. Roof replaced in (22) as well as a/c. Inside weeping tiles , dry wrapped walls as well as a sump pump and backup battery in the basement.3 generous sized bedrooms, All with walk in closets with windows. Where can you find a home in Hamilton with parking on the concrete driveway for at least 4 cars as well as a detached garage. Private fenced backyard with pond,built in seating area (2) and newer shed. Quick closing available. (id:35492)
Royal LePage Burloak Real Estate Services
12 Fern Gate
Fonthill, Ontario
One of a kind custom built, immaculately kept 3+1 bedroom raised bungalow in the heart of Fonthill! Boasting 1818sqft on the main level alone, an additional 1800sqft of finished basement area set up with a full inlaw suite apartment and separate entrance, this home is perfect for families and generations to live together! Front entrance hosts a comfortable foyer with access entry into garage with stairs that lead up to an open concept living room and dining area, ideal for large family gatherings. Main floor kitchen is packed with cabinets, counter space and dedicated area for dining which opens up to a secondary living room opening to a 3 seasons attached sunroom. As you sip on your morning coffee, take in the views of your outdoor composite deck, ideal for BBQ's and entertaining guests! All three main level bedrooms are generous in size and w/ closets. The fully finished, open concept lower level is equipped with a separate entrance from garage opening up to a massive rec room w/ gas fireplace, dining room and kitchen area. An additional kitchen, bedroom and 3 piece bathroom make this the perfect inlaw suite turnkey set up! Where else can you find TWO wine cellars, ample storage areas/workshop and a laundry room added for your convenience?! Situated on a 60ft x 148ft deep lot, enjoy your backyard oasis large enough for gardens with enough area to build your future pool, all providing a peaceful retreat in this quiet neighbourhood. This home is centrally located, close to excellent amenities, schools, and shopping. Don't miss out on this one of a kind opportunity in the heart of Fonthill! (id:35492)
RE/MAX Niagara Realty Ltd
241 Concession 1 Road
Port Rowan, Ontario
This 1 acre country property is move in ready and waiting for you! This landscaped yard is the nature enthusiast’s paradise including an arbor, several gardens and fruit trees including plum, peach, apple, apricot, elder berries, strawberries, goose berries and more. The outside storage shed provides ample storage spaces for lawn mower and gardening equipment. The house has a wraparound porch with a gazebo with a custom-made netting. On the inside you’ll find an immaculate living room with a fully WETT certified fireplace with many windows bringing in natural light. It has a large, beautiful kitchen and dining room. Sleeping space we have 5 large bedrooms with some of them providing a large walk-in closet. This home has 2.5 bath, one of which is an en-suite to the primary bedroom. The basement is partially finished with a large rec room, ample storage space, a cold cellar, two bedrooms and a utility room. GPS address is 241 Concession A Road, Port Rowan ON, N0E 1M0. (id:35492)
Dotted Line Real Estate Inc Brokerage
3325 Kam Current Road
Rural Thunder Bay, Ontario
Immaculate 3-bedroom bungalow of 2100 sq feet of one floor living. Large eat-in-kitchen with maple cabinets. Custom windows, soldi pine doors & trim. 3 spacious bedrooms with primary bedroom with walk-in closet, 3pc ensuite with patio doors to a sunroom. Wrap around deck facing south. Patio doors off den to deck. 16x16 workshop with double barn doors. FA propane heat plus a propane fireplace & 2 woodburning stoves. Tranquility country living. 15 min from County Fair. 2 min past Lappe Nordic Centre/Ice Rink and school. Located on maintained school bus road. Screened in front porch facing sunrise. (id:35492)
Signature North Realty Inc.
876 Lawrence Street
Rockland, Ontario
Immaculate 3+1 bedroom home located in Rockland. Features are; hardwood floors, plenty of oak kitchen cupboards, patio door (2022), natural gas furnace with central A/C. Professionally finished freshly painted basement featuring a cozy fireplace, perfect for family gatherings. Hot tub (as is) with a gazebo included. Huge fenced backyard, spacious 12' x 10' deck, ideal for outdoor entertaining. Convenient double paved driveway for ample parking. Roof shingles replaced in 2023 (front and sides) and 2018 (rear). All windows have been replaced in 2024 (front) and 2022 (rear). All appliances are included, making this home move-in ready. As per Form 244, 24 hours irrevocable on all offers but Sellers may respond sooner. Great location! (id:35492)
RE/MAX Delta Realty
475 Laurier Avenue W Unit#1405
Ottawa, Ontario
Convenient for work and leisure, this spacious one-bedroom condo features a view of the Ottawa River and is walking distance to government and commercial offices, restaurants and shopping. Its large living /dining room, balcony, storage room, closets and well-designed kitchen provide ample space for all your household needs. Close to the LRT, transit and bike paths, you can explore the city and come back home to a smoke-free, pet friendly, well-maintained building in the heart of the downtown. Refurbished bathtub, parquet floors and freshly painted walls make this unit inviting and enjoyable. Great for first time buyers! (id:35492)
RE/MAX Hallmark Realty Group
10 Royal Troon Drive
Scotland, Ontario
Dreaming of living in style? This exceptional all brick bungalow welcomes you with its quiet elegance. Impeccably maintained, situated on a 3/4 acre lot in a picturesque neighborhood in the tranquil village of Scotland. Exuding curb appeal with the striking front landscaping, rod iron fence, large driveway & a remarkable 152 foot frontage. Built in 2009 w. over 3000sq. ft. of finished living space this home will not disappoint. The large foyer will greet your guests. Open concept living on the main floor makes entertaining a breeze w. dining rm, living rm, kitchen & family rm. The kitchen offers abundant custom maple cabinets & gas stove for the serious cook, a breakfast bar, easy care flooring, carpet free. Convenient main floor laundry rm with access to the oversized 2 car garage. The primary bedroom entices w. a large walk-in closet plus ensuite with soaker tub & separate shower. Two spacious bedrooms share the 4pc bath. Still working from home? There is a main floor office. The finished basement is a treat w. oversized windows providing a ton of natural light. Stunningly large rec room, games room with bar for all your additional entertaining needs. Den or future bedroom/ office. Workshop, potential bedroom. A 2-pc bath, large utility room & cold storage complete the lower level. Beautifully landscaped, above ground pool, extensive yard. This is a beauty! Walking distance to Oakland/ Scotland Public School, Scotland Food Market/ LCBO & short 25- minute drive to downtown Brantford. (id:35492)
Coldwell Banker Homefront Realty
216 Military Road
Lancaster, Ontario
Welcome to this two-storey century home located in the historic village of South Lancaster, Ontario. This charming residence features three well sized bedrooms, including a large master suite with a vaulted ceiling, walk-in closet, and a private staircase to the main floor. With two full bathrooms and a fully finished basement, this home offers ample space for comfortable living. The property exudes original charm and character, highlighted by intricate hardwood patterns in the floors. A portion of the yard is fenced in, providing a private outdoor space. Enjoy the convenience of being within walking distance to shopping and many other amenities. Don't miss the chance to own a piece of history with this captivating home! (id:35492)
Keller Williams Integrity Realty
95 Algonquin Avenue
Long Sault, Ontario
A MUST SEE! This 3 bedroom, 2 bathroom split level home in the quiet & friendly neighbourhood of Lakeview Heights with character and charm throughout. The Lost Villages Museum steps away with many yearly events. Large primary suite w/skylight, walk-in closet, built in dresser & updated 4 pcs bathroom. 2 large bedrooms on the 2nd floor with large windows. The main level has a large living room w/full wall of windows, a custom bench & hickory hardwood floors, updated 4 pcs bathroom & additional room, currently used as an office but could be additional bedroom if needed. The updated kitchen w/granite counters, island, and plenty of cupboard space and a eat-in dining area that opens up to a 3 season sunroom, deck with gas BBQ hookup and 2 tier stone patio. You will have peace of mind with a new septic system 2024, a Generac 2020 and tankless hot water on demand 2021. The fully finished basement includes large laundry room, some updated plumbing & sani-pump 2022, cozy rec room & workshop. (id:35492)
Royal LePage Performance Realty
963 Wright Drive
Midland, Ontario
Quick closing available on this impressive turn-key home in the heart of Midland, boasting $88K in upgrades! The open-concept layout features high ceilings, a gorgeous kitchen with a large island, granite counters, and a spacious pantry. The dining room opens to a covered patio overlooking the landscaped yard. The main floor also includes a large living room with a charming gas fireplace, bathroom, large coat closet, and inside entry from the garage. Upstairs, the massive primary bedroom has a walk-in closet, ensuite, and large windows. Two additional bedrooms, a 4 piece bathroom, and laundry room complete the 2nd floor. The large unfinished basement with bright windows offers potential for extra bedrooms and living space, with rough-ins for a 4th bathroom. Additional highlights include an EV charger in the garage, hardwood floors, tempered glass railing, oak stairs, interlocking stone walkways and more! This is the home you've been looking for. Don't miss out! **** EXTRAS **** Maintenance items in the Garage (id:35492)
Keller Williams Co-Elevation Realty
30 Campbell Street
Thorold, Ontario
Prepare to be charmed by this impressive bungalow! With trails, shopping and highway access all nearby this quiet neighbourhood is guaranteed to please. Nestled between tall trees, Merritt Meadows is a short drive to all of Niagara’s favourite destinations. Built by Rinaldi Homes in 2020 this home has been well-loved by its owner and it shows. Designed with prestige in mind this home is adorned with stone and an aesthetic mix of charcoal and beige. The interlock driveway and beautiful landscaping add to the allure of this freehold townhome. Rays of sunshine warm the spacious foyer before passing through to the great room, which is key to comfortable single-level living. The kitchen will please any chef with abundant cabinet space, stainless steel appliances and a spacious island; the entertainer will favour the large living room which is open to the dining space and leads to a covered patio and an additional larger deck- for all gatherings big and small! The primary features generous closet space and a gorgeous 4pc ensuite with double sinks and a glass shower. The main level also has a second bedroom, a proper laundry suite and a stylish 4pc guest bathroom. Fully finished, the lower level offers a bonus room for guests to stay with a 3pc ensuite bathroom, a grand recreational room and a tidy storage space. Discover finer living here! (id:35492)
RE/MAX Niagara Realty Ltd
1505 Second Street E
Cornwall, Ontario
Welcome to this beautiful 3 bedroom, 2 bathroom all brick bungalow in a great part of town. From the moment you pull up, enjoy the beautiful build of this custom bungalow. The detached garage and large landscaped yard are sure to please. Inside, you'll find a spacious living area, opening up to both the kitchen and dining rooms, and down the hall you have 3 bedrooms and a bathroom which has been nicely updated. The basement is a blank slate, with a full bathroom already in place, and tons of space and ceiling height to easily make a few more bedrooms, rec room and whatever else your heart desires. (id:35492)
Keller Williams Integrity Realty
551 Richmond Road
Beckwith, Ontario
** FALL KICK OFF OPEN HOUSE SUN OCT 6 FROM 12-3PM. BRING YOUR FAMILY AND COME CHECK OUT THE HORSE STABLES AND TAKE HOME A PUMPKIN** Welcome to Braveheart Estate! This stunning 39-acre retreat is just 20 minutes from Ottawa and features a 6,700 sq-ft 5-bedroom executive home with a 2-bedroom apartment above a 4-car garage. The home sits on 5 landscaped acres, offering beautiful patios, walkways, and a 50x30 ft saltwater heated pool with a cabana. The luxurious main level includes two master suites with ensuites, a guest bedroom, an office, a Grand Room with a two-story stone fireplace, a movie theatre family room, and a gourmet kitchen. Equestrian facilities include a 5-stall barn, hay loft, sand ring, and 10 acres of fenced pasture. Additionally, there's a 3,000 sq. ft. detached workshop with four large bays and five industrial 12-ft overhead doors. The remaining 25 acres are forested with trails. Country estate living with true luxury. Book your showing today to see it for yourself! (id:35492)
Exp Realty
15025 Finch-Obnabruck Boundary Road
North Stormont, Ontario
Enjoy all that private living has to offer in this 2+1 bedroom, 2 full-bath fully updated home. Nestled on a quiet road on a 2 acre lot, this home has been completely renovated from top to bottom between 2021-2023. New foundation (2021) with 11' ceilings!!! Beautiful Open-Below concept. Large bedrooms and modern kitchen. This home offers the perfect blend of comfortable living and pratical workspace in the large outdoor shop. Ideal for hobbyists, small business owners, or anyone in need of extra storage. A must see!!! One of a kind (id:35492)
Exit Results Realty
963 Wright Drive
Midland, Ontario
Quick closing available on this impressive turn-key home in the heart of Midland, boasting $88K in upgrades! The open-concept layout features high ceilings, a gorgeous kitchen with a large island, granite counters, and a spacious pantry. The dining room opens to a covered patio overlooking the landscaped yard. The main floor also includes a large living room with a charming gas fireplace, bathroom, large coat closet, and inside entry from the garage. Upstairs, the massive primary bedroom has a walk-in closet, ensuite, and large windows. Two additional bedrooms, a 4 piece bathroom, and laundry room complete the 2nd floor. The large unfinished basement with bright windows offers potential for extra bedrooms and living space, with rough-ins for a 4th bathroom. Additional highlights include an EV charger in the garage, hardwood floors, tempered glass railing, oak stairs, interlocking stone walkways and more! This is the home you've been looking for. Don't miss out! (id:35492)
Keller Williams Co-Elevation Realty
85 Oakridge Drive
Toronto (Cliffcrest), Ontario
The Perfect Luxury 4+2 Bedroom Custom Dream Home In A Family Friendly Neighbourhood * Massive & Private 172 FT Deep Lot Backing On to Mature Trees * 5 Years New * Gorgeous Custom Stone Exterior * Soaring 18ft Domed Ceiling w/ Luxurious Chandelier & Spiraling Hardwood Staircase In The Foyer * Full Interlocking Stone Driveway * Custom Dream Kitchen W/ Quartz Waterfall Counters & Matching Backsplash + Large Centre Island + Triple Sinks + Oversized Pantry + Built-In Hi-End Kitchen Aid SS Appliances * Luxury Finished Throughout Including: 9FT Coffered Ceilings W/ Recessed Lighting * Hardwood Floors * Wainscoting * Accent Walls * Family Room w/ Custom Wall Unit + Modern Fireplace * Oversized Primary Bedroom W/ Gorgeous 5Pc Spa Like Ensuite + Large W/I Closets * Spacious Bedrooms w/ Connecting Bathrooms * 2nd Fl Laundry * Prof. Finished Bsmt Apt w/ 2 Bdrms + 1 Full Bath & 1 Washroom + Living/Dining + Rec Room * Large Deck & Much Much More! **** EXTRAS **** Walk To Bluffers Beach, Transit, Schools, Trails, Shopping & So Much More! A Must See! (id:35492)
Homelife Eagle Realty Inc.
625 Laurier Boulevard
Brockville, Ontario
Large Executive Home located in the popular north end of Brockville. The home is close to schools, shopping, recreation and local trails. The home, with it's multi-level design creates an open concept view from many of the rooms. The layout of the home provides a kitchen/dining room combination, large living rooms, large family room, three bedrooms up and possibly one down, one 4 piece bath, one 3 piece bath and one 2 piece bath. The rear of the home has a large deck off the family room overlooking the large private fenced yard. The home is very spacious and well kept! Please call for a private showing. (id:35492)
RE/MAX Finest Realty Inc.
2 Mountain Brow Boulevard
Hamilton, Ontario
Location, location, location! Property along prestigious Mountain Brow Blvd. Welcome home to this beautiful bungalow offering 3+2 bedrooms and 3 bathrooms. Huge windows throughout the house offer tons of natural light. Wood burning fireplace is perfect for evening fires. Plenty of original character and charm. Large lot offers potential for expansion or demo and building your dream home. House also comes with engineered, permitted drawings for approx 600sqft addition - ready to start building. Step outside into your backyard oasis that boasts room for a pool, play structure, customized patio, or any design your heart desires. Fully finished, spacious, single car garage/workshop with a loft on 2nd floor provides the perfect space for a working individual or luxury man cave. Pot lights throughout, water and sewer hooked up, hydro, brand new furnace, and gas connection all ready to go! Gorgeous views of the city right from your front porch with plenty of frontage to create the perfect seating area for morning sunrises or evening sunsets. Large driveway provides parking for approx 12 or more vehicles. Steps to public transit, grocery stores, malls, Juravinski hospital, and all of the convenience that Concession Street has to offer. An oversized lot at this location doesn't come along often. Book your viewing and make it yours today! (id:35492)
Royal LePage State Realty
32 Christy Street
Bayfield, Ontario
Tranquil, relaxed setting inside the limits of beautiful Bayfield! Ultra rare opportunity to acquire one of the estate properties within the village. Fabulous home nestled on a picturesque DOUBLE lot adjacent to an unopened(wooded) road allowance that secure extra privacy. This home was built in 2002 and has been continuously upgraded over the years. Excellent layout featuring a stunning gourmet kitchen(2015) w/granite counters, high-end stainless appliances including Sub Zero fridge & Wolf b/i oven, wine cooler, island for entertaining leading to large dining room w/terrace doors to huge wraparound deck. Cozy family room w/gas fireplace, cathedral ceiling(T/G pine). Sweeping foyer, office/den, main-floor laundry. Engineered hardwood floors, high ceilings & an abundance of windows create this feel good space. Spacious primary bedroom w/gorgeous ensuite bathroom showcasing a glass shower, soaker tub(air) & infloor heating. 2nd floor boasts (2) generous-sized bedrooms, office & 4 piece bathroom. Full unfinished basement for extra living area in the future. Natural gas heat w/central air. Municipal water/sewer. Fibre internet. Classic brick/stone exterior, steel roof(2015), attached double garage. Covered front porch for relaxing. Tasteful landscaping, towering mature trees & cement drive w/ample parking. Located on a quiet street. 5 minutes to the beach. Short stroll to the downtown/restaurants. If privacy is priority...this is it! (id:35492)
RE/MAX Reliable Realty Inc.(Bay) Brokerage
40 Mcmurray Street
Brantford, Ontario
INCOME POTENTIAL to contribute with the Payments! Welcome to 40 McMurray Street in the Terrace Hill Neighbourhood of Brantford. The Upper 4 bedroom, 1 bath home has been recently updated with painting, flooring, trim, new stairs to the second level, some new windows, new light fixtures throughout, some newer appliances in 2022 . Choose to use the new gas boiler system, added in 2022, or the 4 new energy efficient electric mini-splits that will both heat and cool your home, added in 2023. Reverse Osmosis System access at both the upper and lower units. The lower 1 bedroom In-Law Suite boosts a living room, dining room, kitchen and a 3 piece bathroom. It has its own separate entrance for easy access. The big above ground windows give the unit a bright & inviting feel. Don’t forget about the 22x12 Workshop/Mancave, the private backyard with hot tub and the beautiful deck for lounging. Directly beside the Brantford General Hospital with easy access to public transit, restaurants, shopping and a park for the kids directly across the street. Don’t wait this one wont last! (id:35492)
Royal LePage State Realty
265 Lancaster Drive
Port Colborne, Ontario
Aggregate concrete driveway sealed and installed now. For 40k hst included the builder willing to finish basement with bedroom, 3 piece bathroom, 15 pot lights and finished rec room with matching baseboards and doors as upstairs with luxury vinyl click on floors and a walkin shower with fiberglass base and tiled wall with niche. Basement finished to show if needed. Stunning freehold townhouse luxury in Port Colborne's premier community close to the Quarry. 265 Lancaster Dr. is last unit available in the 6 Block in Westwood Estates. These are freehold townhouses that have all the modern luxury you could ask for in a bungalow that is just minutes from the Lake Erie. Built by a local Niagara builder that does it the right way. No expense spared with natural coloured engineered hardwood throughout the main floor and 9 foot ceilings with 10 foot luxury tray ceilings in the living room and main bedroom. Once you walk up to the house you can tell this isn't cookie cutter, with true board and batten Hardie board on the front with stone skirting and all brick on the sides. The gorgeous black aluminum railing highlight the modern stairs. All the countertops in the kitchen and bathrooms are Quartz for no up-keep needed. Gorgeous gas fireplace has modern white textured tile all the way to the ceiling and highlights the living room with interior blinds on the back sliders. The Primary bedroom is the ideal empty nester room with a double vanity and a walk-in shower as well as a walk-in closet. This home checks all the boxes and leaves you in perfect shape to finish the open basement that already has studded exterior walls, large windows and no rental equipment. Including the on demand water system. Builder can quote on finishing the basement so it can be on your mortgage and done within 4 - 6 weeks from firm deal. Building done right as the basement bathroom is a roughed in for a four piece, and comes with a 200 amp panel. (id:35492)
Royal LePage Nrc Realty

