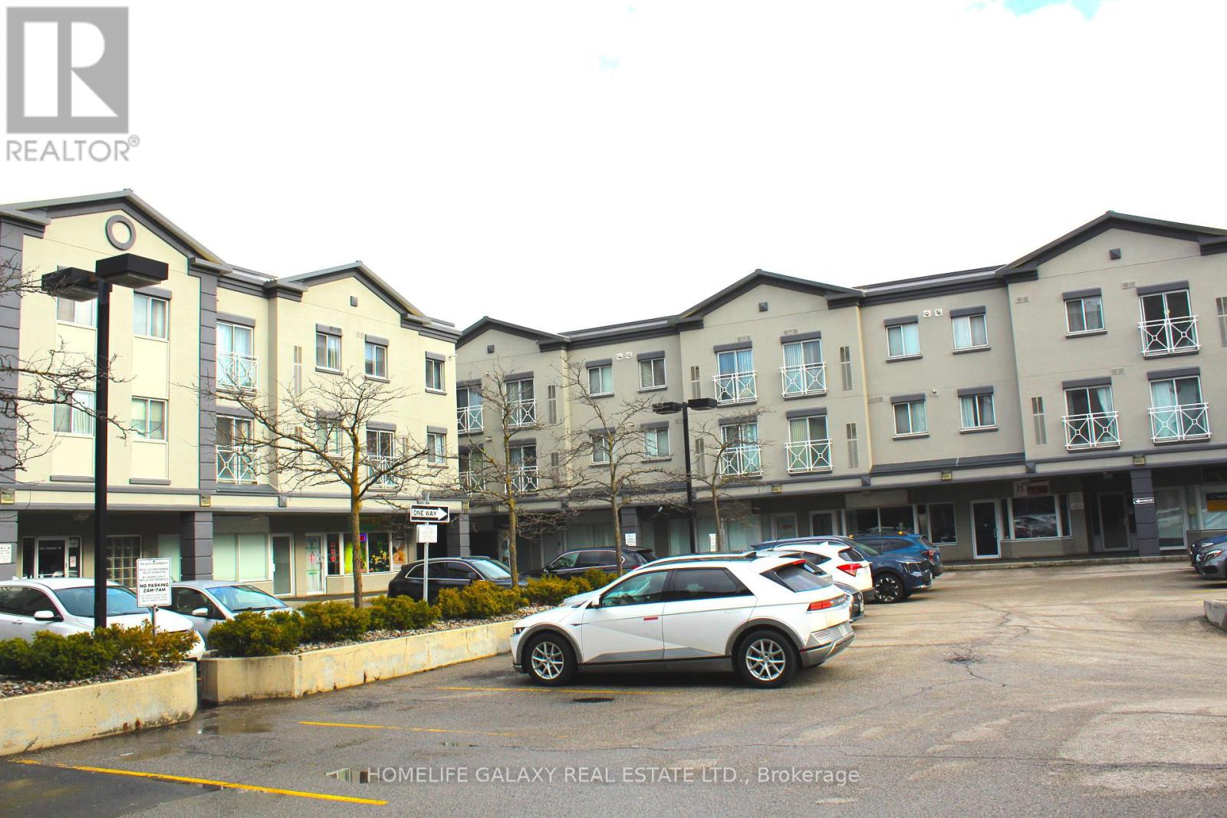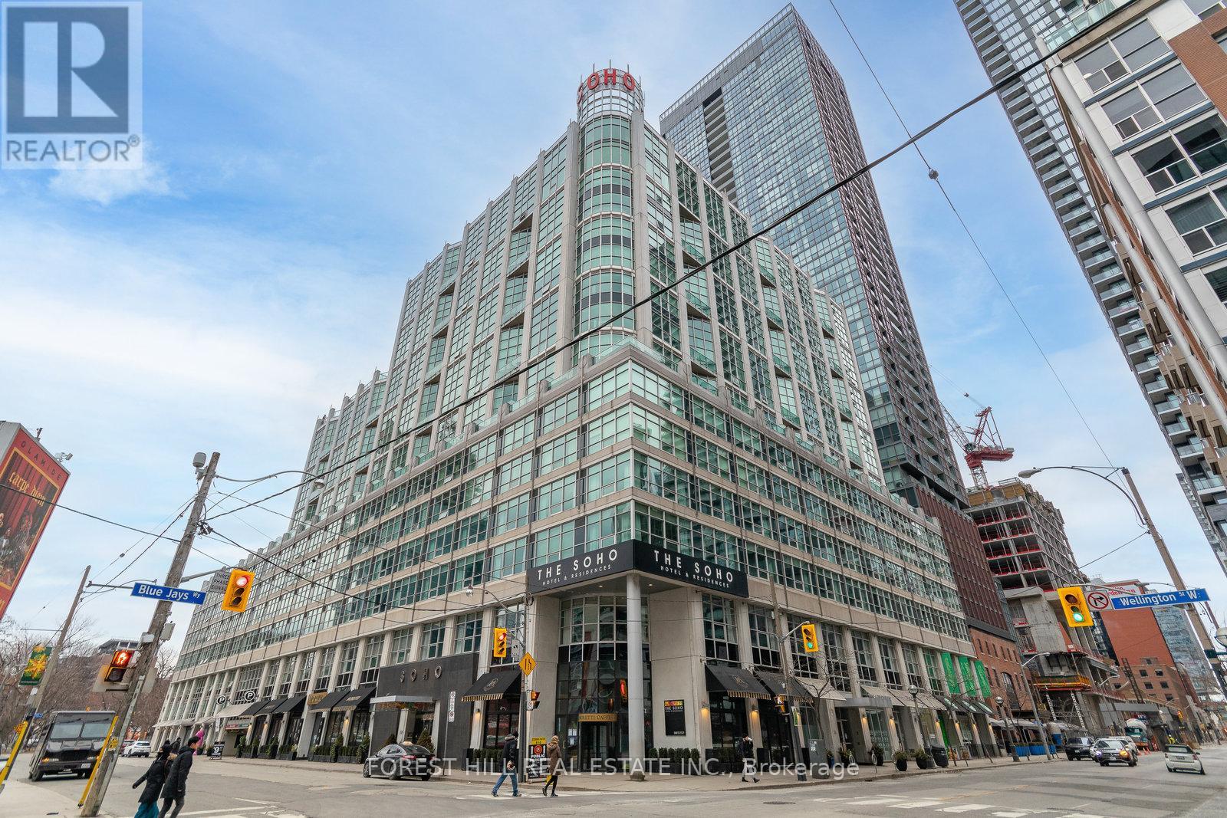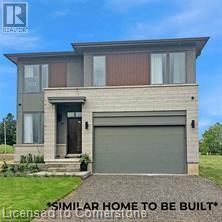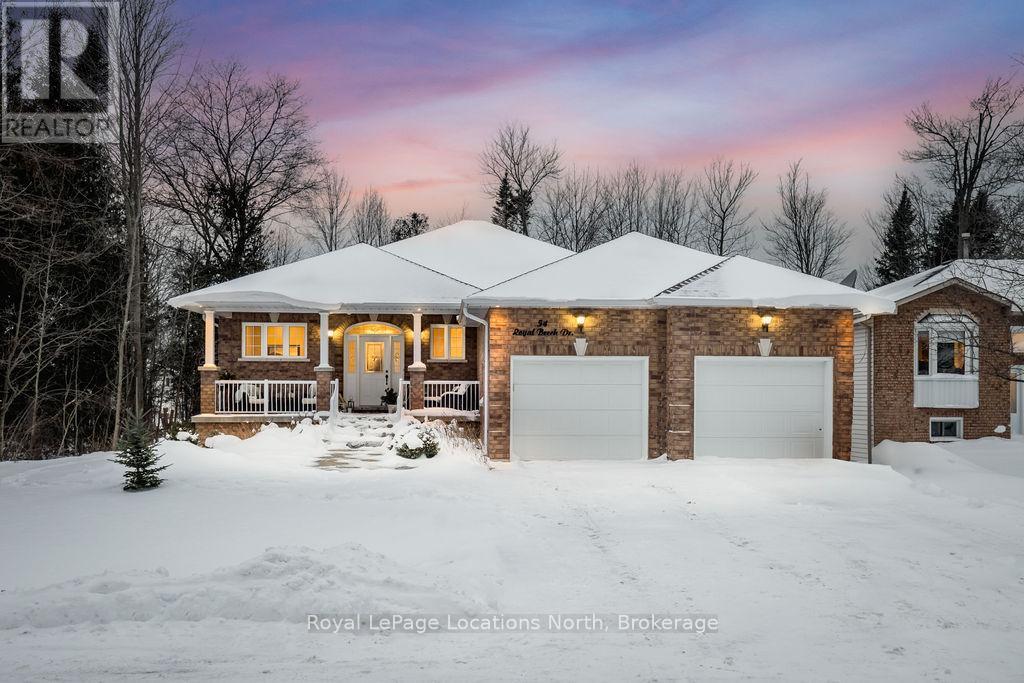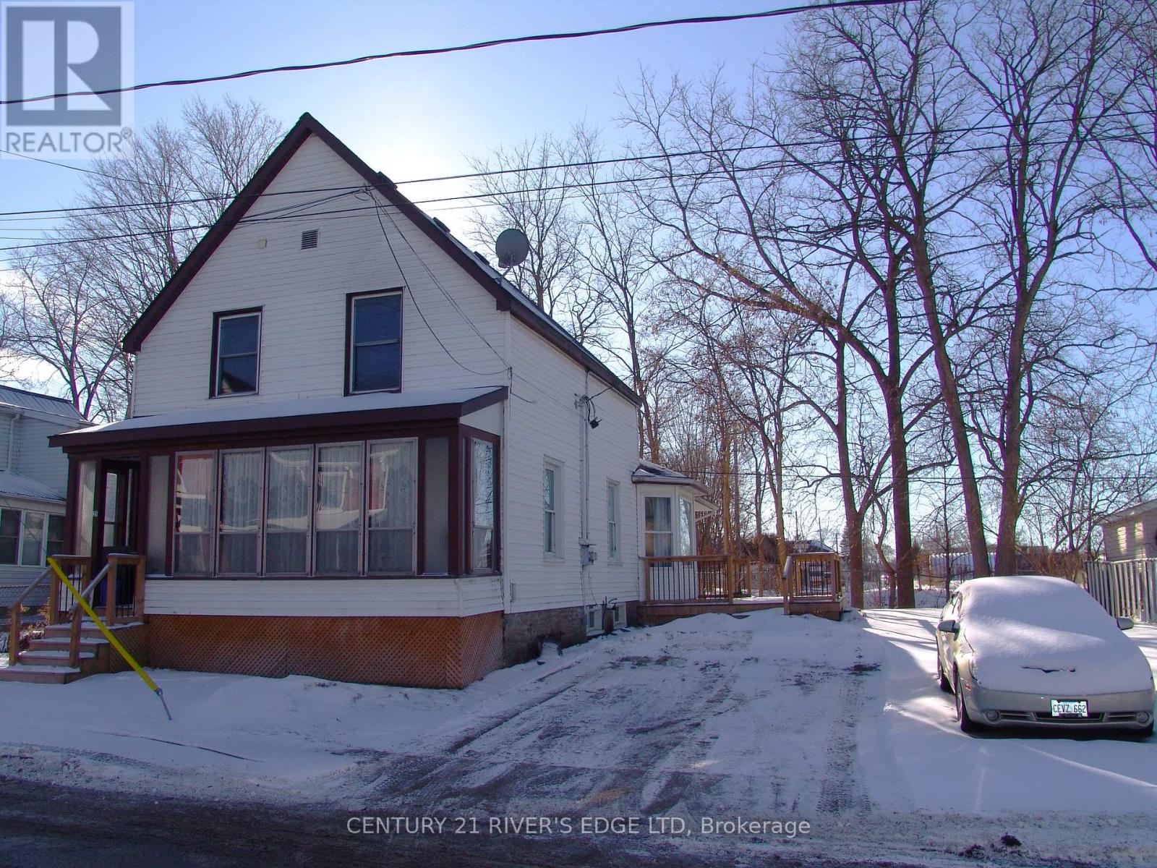9248 Hendershot Boulevard
Niagara Falls, Ontario
This solid brick home in a quiet neighbourhood features a harwood living room, a tiled kitchen with stainless steel appliances and a kitchen island leading to a large covered balcony. Bright windows fill the home with natural light. The park -adjacent backyard , ample driveway parking and a walkout lower level with a second kitchen, living room , one bedroom and a bath makes it ideal for multi- family living. The spacious master suite includes an en-suite with a jetted tub . concrete driveway & stone work at the front of the house. This property is perfect for invertors & first time Home Buyers. (id:35492)
Homelife Maple Leaf Realty Ltd.
52 Canning Crescent
Cambridge, Ontario
Exquisite Blend Of Luxury & Comfort,this well-maintained Detached home w/over 4,400 sq ft of living space (3,033 Sq ft Above Grade & 1388 Below), located in the highly sought-after community of North Galt. This home boasts 4 Spacious size bedrooms, 4 baths, and a finished basement featuring 2 bedrooms, a large living area,wet bar, built-in cabinets, pot lights throughout, and ample of built-in storage spaces.The basement can easly be converted into apartment for additional Income. This truly unique property offers great curb appeal,double garage, and plenty of stamped concrete driveway parkings.Upon entering, you'll be greeted by a bright, high-ceiling foyer and a curved staircase, along with newly installed trendy flooring in the living, dining, kitchen, and breakfast areas. The main level also includes a well-designed powder room and a convenient laundry room offering easy access to the side yard and garage equipped with storage Racks. The kitchen boasts quartz countertop, SS appliances, and a pantry, overlooking a huge, family-sized breakfast area that offers additional cabinets and a coffee station. Adjacent is a large, separate sunlit family room with hardwood flooring and a cozy gas fireplace. Upstairs,Four very spacious bedrooms. The master suite features a double door entry, a 4-piece Ensuite with a soaker tub, and a large walk-in closet, ensuring ultimate relaxation. The other 3 bedrooms are bright and Big too, providing a complete sense of luxurious living. This home features California shutters, adding elegance and charm to each room, and metal roofing.It offers an exceptional, fully fenced backyard equipped with water Sprinkler ,wooden deck and green space on an extra deep lot of 187 ft, perfect for entertaining, parties, BBQs, and more.Home is highly desirable due to its proximity to Hwy 401 (5-min drive), top schools, parks, bus stops, grocery stores,conservation areas, scenic walking/biking trails, mosque, temple & Church. **** EXTRAS **** Don't let this opportunity go, Make this your dream home and enjoy luxurious living in this amazing neighborhood of North Galt ! INTERBOARD LISTING: CORNERSTONE - WATERLOO REGION REAL ESTATE ASSOCIATION (id:35492)
Century 21 People's Choice Realty Inc.
3460 Ingram Road
Mississauga, Ontario
Unparalleled Fully Renovated 4-Bedroom Detached Home with Finished Basement in Desirable Erin Mills A Perfect Combo for those seeking a Modern Family Home with all the bells and whistles and a Prime Location for raising a family. Step inside to enjoy white oak engineered hardwood floors throughout, an upgraded kitchen with quartz counters, contemporary oversized tile flooring, a breakfast peninsula with an overhang for stools, designer backsplash, and new stainless-steel appliances. Sliding doors lead to an expansive double-tier deck with built-in BBQ (natural gas hookup), built-in benches, flower and planter boxes, all overlooking a beautifully landscaped garden ideal for entertaining. New Stairs and railings lead to the 2nd Floor featuring 4 spacious bedrooms including a Primary Bedroom that fits a king-size bed, Walk-in Closet & 4-Piece Ensuite. All Bathrooms have been beautifully renovated. The double car garage includes new epoxy flooring and shelving for all your storage needs. Conveniently located near Erin Mills Shopping Centre, Longos, Food Basics, Shoppers Drug Mart, and top-rated schools including Garthwood Park PS, Erin Mills Middle, Clarkson SS, and Loyola Catholic SS. Enjoy easy access to highways 403, 401, 407, and QEW. This home offers comfort, luxury and convenience. **** EXTRAS **** Fridge, Gas Stove, Dishwasher, Clothes Washer & Dryer, All Elfs & Window Coverings, Garage Door Openers + 2 Remotes, Gas Furnace, Central A/C, Tankless Water Heater, 5 Security Cameras with Monitor and Recorder (id:35492)
RE/MAX Ultimate Realty Inc.
3410 - 105 The Queensway Avenue
Toronto, Ontario
Discover modern living in this bright and spacious 2-bedroom, 2-bathroom condo at the highly sought-after NXT Condos! Nestled in a prime location, this unit is steps from Toronto's waterfront, where you can enjoy scenic trails, parks, and breathtaking views of Lake Ontario. High Park is just minutes away, offering a tranquil escape in the heart of the city. With easy access to public transit, the Gardiner Expressway, and downtown Toronto, you're perfectly positioned for both work and leisure. Inside, the open-concept layout, floor-to-ceiling windows, and sleek finishes create a welcoming and stylish home. The building offers resort-style amenities, including indoor and outdoor pools, a fitness center, tennis court, and more. This is a lifestyle opportunity you won't want to miss. Book your private viewing today! (id:35492)
Right At Home Realty
3305 - 20 Shore Breeze Drive
Toronto, Ontario
Eau Du Soleil- Toronto's Waterfront Community. Experience spectacular Water Tower Unit withbreathtaking East exposure, Lake and City Skyline views. 1 Bed.+ Den perfect for those thatwork from home or could be used as spare extra space. Living area large enough forliving/dinning combination. Laminate flooring throughout the unit. Upgraded Kitchen withcentral island, granite counter, breakfast bar and tons of storage space. In-suite laundry forconvenience. Master with mirrored double door closet together with stunning views of the lakeand direct access to balcony. Unit Has VIP access to the Water Lounge located on the PenthouseFloor with private Wine Cellars & Cigar Humidor Box. Unit freshly painted. One parking and two(2) lockers included with the unit. Located close to Gardiner, TTC and GO Transit, Marina,Lake, Humber Bay Shore. Enjoy the nearby biking & trail walking, take a short walk for shoppingfor all you essentials. This unit combines modern comforts with prime location advantages.Amenities include: saltwater Pool, Lounge, gym , Yoga& Pilates studio, party rooms, rooftoppatio, guest suites. Eau Du Soleil is the perfect example of the community where luxury meetsmodern living. (id:35492)
Sutton Group - Summit Realty Inc.
2252 Highcroft Road
Oakville, Ontario
RARE OPPORTUNITY! Charming Bungaloft nestled on a quiet street in Westmount! Over 2700 sq ft of finished living space! This semi-detached gem, built by Markay, boasts exquisite designer finishes throughout and a bright, open-concept design. It features beautiful hardwood floors, nine-foot ceilings, recessed lighting, a maple kitchen with stainless steel appliances, and access to the rear patio. The main floor also includes a spacious dining area, a hardwood staircases, elegant deep baseboards, and California shutters.The primary bedroom offers a walk-in closet and a luxurious four-piece ensuite. Upstairs, the spacious family room is enhanced by a cozy gas fireplace, recessed lighting, deep baseboards, and California shutters. Additional highlights include central vacuum, custom window treatments, and a fully finished lower level with berber carpeting, a games area, chalk board wall, rough-in two piece bath and ample storage space.The two-car attached garage and double driveway ensure plenty of parking. Outside, you'll find beautiful stone walkways, a private patio, and manicured landscaping. Ideally located near schools, shopping, public transit, and just steps from walking trails and parks. This home has been immaculately maintained! (id:35492)
RE/MAX Escarpment Realty Inc.
65 New Pines Trail
Brampton, Ontario
EXCEPTIONAL LOCATION, UNLIMITED POTENTIAL! This stunning 3+1 bedroom, 4-bathroom home is nestled in the highly sought-after Heart Lake area, just off HWY 410. Boasting 9ft ceilings on both the ground and second floor, this gem offers a spacious, open-concept layout filled with natural light, perfect for modern living. Enjoy a sleek kitchen with stainless steel appliances, upgraded gas stove and pot lights, carpet-free flooring throughout the house. This home features three generously sized bedrooms upstairs, one bedroom on ground floor, including a luxurious primary suite with a contemporary ensuite bathroom and standing shower. Convenient main floor bedroom offers flexibility combined with FINISHED BASEMENT with full bathroom holds massive potential! With 5 parking spaces(no sidewalk!) and 3 full bathrooms plus a powder room, this home is perfect for families, first-time buyers, or investors looking to capitalize on its incredible possibilities.Don't miss out on your dream home! **** EXTRAS **** House also offers a Juliet balcony for the beautiful evening tea time and big sized backyard for summer bbq! (id:35492)
RE/MAX Millennium Real Estate
Uph7 - 880 Dundas Street W
Mississauga, Ontario
Located in the highly desirable Erindale area, this sought-after ""Kingsmere On the Park"" condo is a true gem! This upper penthouse 1-bedroom, 1-bathroom unit features a sleek white kitchen with quartz countertops and stainless steel appliances, seamlessly opening to the spacious living and dining areas. The open-concept layout is further enhanced by full-wall windows that flood the space with natural light and offer breathtaking, unobstructed southwest views. The unit also includes the convenience of ensuite laundry and ample storage, making it as functional as it is stylish. Surrounded by parks and offering unparalleled convenience, this quiet, meticulously maintained building boasts premium amenities, including an indoor pool, hot tub, sauna, party room, media room, guest suite, workshop/hobby room, garage car wash, bike storage, visitor parking, and a serene outdoor patio. Ideally situated with easy access to highways, public transit, and GO Train, its just minutes from Huron Park, U of T Mississauga, Trillium Hospital, schools, shopping, and restaurants - everything you need is at your doorstep! Best of all, ALL utilities - central air conditioning, heat, hydro, water, cable, and internet are included in the maintenance fee. Don't miss this incredible opportunity to enjoy luxurious living in a prime location! (id:35492)
RE/MAX Escarpment Realty Inc.
3 Ridgebank Place
New Hamburg, Ontario
Move-in Ready! Beautiful bungalow, with over $120,000 spent on numerous updates and upgrades. From the moment you walk through the front door you will fall in love with the layout. A spacious living room with a gas fireplace and a formal dining room with sliders to an enclosed 3-season back deck. Enjoy cooking in the bright kitchen, which was renovated in 2021, and includes cabinets, under counter lighting, quartz counters, kitchen island, and double sink. The large primary bedroom has lots of closet space and an ensuite bathroom. There is a double interlocking driveway, an oversized single garage and an attached storage area at the back of the house. Easy access to the crawl space from the back of the garage with tons of extra storage space. Located on a quiet dead end road in the sought after Community of Morningside. This 50+ Adult Community is geared to Active and Social Seniors who desire to live in a secure Community with amazing amenities. Just a short walk to the Community Recreation Centre and indoor Swimming Pool, Library, Party Room, fully equipped work shop, fitness room and more. Residents can enjoy a community garden, walking and bike trails, group events, social activities, pickle ball and more. This is more than a beautiful home, it is a community that provides an opportunity to have fun and develop long-lasting friendships. Go to www.morningside.ca to see all the amenities. Close to Highway 8, for commuters to K-W and Stratford. Schedule a showing today and enjoy the benefits of carefree living. (id:35492)
Rock Star Real Estate Inc.
1 Colbeck Crescent
New Tecumseth, Ontario
Welcome to your dream home! This beautiful 3 + 1 bedroom, 2-bath bungalow offers a perfect blend of comfort and style, nestled in a desirable mature neighborhood. Enjoy a bright and airy living space with plenty of room for family and entertaining. The fully finished basement includes a cozy one-bedroom apartment, ideal for guests or rental income with a separate entrance. Relax and unwind in the 3 season sunroom, perfect for enjoying your morning coffee or evening gatherings. Step outside to your outdoor oasis on a large composite deck overlooking a private, fenced yard great for pets and children! Newly updated windows and doors (2022-2023) enhance the homes aesthetic, providing both beauty and energy efficiency. This home is located in a prime location; just minutes away from schools, shopping, and parks, this home is perfect for families or anyone looking for convenience. Don't miss out on this gem! Schedule your showing today! **** EXTRAS **** Recent updates; R60 Insulation in attic 2022, windows & doors 2022-2023 (id:35492)
Coldwell Banker Ronan Realty
699 Newlove Street
Innisfil, Ontario
Discover this exquisite 4-bedroom, 2.5-bathroom detached home in the sought-after community of Innisfil, just a short stroll from Lake Simcoe! Featuring a stylish stucco and Stone elevation, this 1850 sq. ft. home offers hardwood floors and 9 feet ceilings throughout both the main and second floors, adding warmth and elegance. The functional layout includes a convenient second-floor laundry and a luxurious primary bedroom with a spacious walk-in closet and a private 3-piece ensuite. Perfect for families, this home boasts generously sized bedrooms and bright, open living spaces. Located close to parks, schools, and amenities, this home combines modern comfort with a prime location. Don't miss out your dream home awaits! (id:35492)
RE/MAX Real Estate Centre Inc.
126 - 2351 Kennedy Road
Toronto, Ontario
Live and Work in this Well Maintained Residential/Office Home with so many opportunities. Zoned RA with Residential Property Tax gives you the option to work from home or Rent the Office Out as Investment. Open Concept Living/Dining Rm w/ 9 Ceiling, W/O to Patio and Overlooking the Highland Creek. The Modern kitchen offers S/S Appliances, Quartz Countertop, Rainfall Backsplash, Freshly Painted, Hardwood Flr and Laminate Flrs all throughout. Spacious Den and Room Office can be converted to an additional 2 Bedrooms. Backs onto Nature and Steps to Sheppard & Kennedy Rd. Mins to Highway 401, Steps to Shops, Restaurants & More. **** EXTRAS **** S/S Stove, Dishwasher, Fridge, Washer, Dryer, All Electric Light Fixtures. (id:35492)
Homelife Galaxy Real Estate Ltd.
528 - 36 Blue Jays Way
Toronto, Ontario
Welcome to the iconic SOHO Metropolitan complex! This 644 Sqft unit features an oversized bedroom that fits a king-size bed, offers space for a home office, and includes double-door closets and a large window. The spacious living room is filled with natural light, creating a bright and inviting atmosphere. The unit has been freshly painted and updated with new vinyl flooring, along with stunning full-size stainless steel appliances in the kitchen. Enjoy unlimited access to the building's amazing amenities, including a state-of-the-art fitness center, indoor saltwater pool & hot tub, marble steam rooms, a rooftop terrace, 24-hour concierge service, a party/meeting room, and much more. This is the perfect opportunity for both end-users and investors alike! (id:35492)
Forest Hill Real Estate Inc.
155 Klein Circle
Ancaster, Ontario
Introducing a Prime Model - a stunning all-brick home to be built on Lot 8, a desirable 50 ft lot in the sought-after Meadowlands community of Ancaster. This spacious approx 2,586 sq ft home features a thoughtfully designed open-concept floor plan has many windows that allow so much natural light. Offering 4 spacious bedrooms, 2.5 baths and high-end finishes, this home provides both style and functionality. With closing set for 2025, there is still time to personalize your dream home! Choose your preferred colours, extras, and finishes to make this space truly your own. Optional upgrades at an additional cost include an exterior entrance to the basement, a second ensuite and more. Enjoy easy commuter access with the 403 & The Linc nearby, proximity to golf courses, parks, schools, excellent shopping, a variety of restaurants and so much more in this vibrant neighborhood. Don’t miss your chance to own this exceptional home in one of Ancaster's most desirable area schedule your appointment today! (id:35492)
Royal LePage Macro Realty
11 Tutela Heights Road
Brantford, Ontario
This spacious 5-bed, 2-bath Tutela Heights home is perfect for families seeking comfort and functionality. The main floor features a warm and inviting family room, complete with ample natural light and space for gatherings or cozy evenings.The modern kitchen is designed for convenience, offering plenty of storage and counter space to make meal prep a breeze. Each of the five bedrooms is generously sized, providing room for relaxation, work, or hobbies. The two bathrooms are well-appointed, ensuring comfort and ease for the whole household. Step outside to enjoy a fully fenced yard, ideal for children, pets, and outdoor entertaining.Whether you're hosting barbecues or simply relaxing in your private oasis, this yard is perfect for all your needs. Additional features include a laundry room on the 2nd floor and ample storage options. Conveniently located near schools, parks ,and shopping, this home combines practicality with a welcoming ambiance, making it a must-see for any family. (id:35492)
New Era Real Estate
3203 - 11 Wellesley Street W
Toronto, Ontario
Conveniently located in the downtown core, one of the most popular buildings close to U of T with luxury amenities. High level south facing with a lot of sunshine, amazing city view from the good sized balcony. Den can be used as home office, which is very practical nowadays . open concept and very functional layout. Engineered hardwood flooring throughout. Modern kitchen with stainless steel appliances. Steps to subway station, restaurants, entertainment, groceries and everything else! 1 parking spot is included! **** EXTRAS **** Fridge, Dishwasher, Cooktop, Oven, Microwave, Range hood Fan, Washer & Dryer, Window Coverings, Light Fixtures. (id:35492)
Homelife Landmark Realty Inc.
202 - 133 Hazelton Avenue
Toronto, Ontario
Welcome To The Prestigious 133 Hazelton Residences, Yorkville's Premier 5-Star Luxury Condo.This 2-Bed, 2-Bath Corner Unit Offers 917 Sq Ft Of Opulence, With Heated Marble Floors In Bathrooms & Foyer, 12' Coffered Ceilings, Oak Engineered Flooring And Noise-Reducing Windows.The Condo Comes Fitted With Miele Appliances, Kohler Fixtures, Irpina Cabinets, And Smart Home Features, Making It A Truly Exceptional Find In This Sought After Building. **** EXTRAS **** Enjoy Top-Tier Amenities, Such As Concierge, Valet Services, Gym, Guest Suite, And Party Room. (id:35492)
Forest Hill Real Estate Inc.
909 - 21 Carlton Street
Toronto, Ontario
This beautifully south-facing 1 bedroom + den condo offers a practical, open layout with 613sqf. of living space plus 62.5 sqf balcony. Freshly painted and featuring several recentrenos, this bright and spacious unit boasts floor-to-ceiling windows that fill the space withnatural light.Incredible Convenient Location: just steps from College Station, streetcars, and a short walkto UofT and UTM, Enjoy easy access to everything you need, including shops, banks, pubs,restaurants, cafes, and hospitals. Bldg W/ 24Hr Concierge, Indoor Pool, Gym, Visitor Parking.One Locker Included.Ideal for first-time buyers or investors looking for a low-maintenance home in a vibrant,central location. Don't miss out on this fantastic opportunity! **** EXTRAS **** S/S Fridge, Stove, Microwave, Washer And Dryer, Dishwasher, Existing Light Fixtures,Existing Window Coverings. Freshly Painted and Upgrades (see feature sheet) (id:35492)
Mehome Realty (Ontario) Inc.
3227 King Street E Unit# 108
Kitchener, Ontario
WELCOME TO THE REGENCY! Step into this charming ground-level unit, where natural light streams through abundant windows, illuminating over 1,000 sq. ft. of thoughtfully designed living space. Unit #108 boasts an eat-in kitchen, a bright and airy dining/living room combo, 2 generously sized bedrooms, and 2 full bathrooms, including a primary suite with a walk-in closet and a private 4-pc ensuite. Enjoy the convenience of in-suite laundry, underground parking for one vehicle (P1-39), and a secure storage locker(P2 room 3 -65)—perfectly suited for modern living. Freshly painted and featuring new laminate flooring, furnace/AC 2022, this unit is ready to impress! The Regency community offers an array of top-notch amenities, including secure key fob entry, an indoor pool, a gym, a library, and a serene back patio surrounded by mature trees. Nestled in a vibrant, family-friendly neighbourhood, this prime location provides unmatched convenience—just minutes from Highway 401, Deerridge Centre, Costco, and Fairview Park Mall. Discover the perfect blend of comfort, style, and accessibility. (id:35492)
RE/MAX Twin City Faisal Susiwala Realty
6986 Brant Avenue
Niagara Falls, Ontario
Welcome to this charming and lovingly maintained 2+2 bedroom home in the heart of Niagara Falls, Ontario. This cozy abode boasts a welcoming eat-in kitchen, perfect for enjoying meals with loved ones. The fenced yard is ideal for privacy and backs onto a school, providing a peaceful backdrop to your daily life. With close proximity to all amenities including shopping, restaurants, and parks, this home offers the perfect blend of convenience and tranquility. Don't miss out on the opportunity to make this house your new home sweet home! (id:35492)
RE/MAX Escarpment Golfi Realty Inc.
15 Shadwick Drive
Etobicoke, Ontario
A Rarely Available Home In Richmond Gardens. Welcome to a charming 3+1 Bedroom Bungalow with a separate entrance On A Quiet Street in Etobicoke's Islington/Westway Neighborhood! The thoughtful layout includes a separate entrance leading to a basement with potential for an income/in law suite, offering both versatility and opportunity. A custom-built single-car garage, along with a rare large driveway that accommodates up to 4 cars, makes parking a breeze. Its prime location ensures easy access to highways, airport and a variety of amenities such as schools, parks, golf courses, shopping, and restaurants. This property represents a perfect blend of comfort, convenience, and potential, making it an ideal choice for families or investors. Don't Miss out! (id:35492)
Homelife Miracle Realty Ltd
54 Royal Beech Drive
Wasaga Beach, Ontario
RARE FIND! Welcome to this exquisite executive-style bungalow, built in 2016, where style meets modern comfort. Set on a generous 61 x 181 ft lot, this all-brick home offers 2,100 square feet of main floor living & well designed living space.The charming covered front porch provides a warm welcome & a quiet spot to relax. Inside, the oversized foyer introduces the elegance that flows throughout the home. The main floor features 10-foot ceilings, hardwood flooring, and crown molding, creating an open and classy atmosphere.The centre of the home is focused around the beautifully designed kitchen, for those who love to cook. It showcases a massive island perfect for hosting, with quartz counters, a new stylish backsplash, stainless steel appliances, & amazing counter space. The kitchens thoughtful layout allows you to enjoy views of the private, fully fenced backyard while preparing meals. Open to the kitchen is the large dining room, perfect for family gatherings, and a stunning living room centered around a gas fireplace with a granite hearth.This home offers an office conveniently located on the main floor and three spacious bedrooms which is a rare find. The primary suite is a true retreat, featuring a walkout to the private deck with a hot tub, a walk-in closet, & a spa-like ensuite with a jacuzzi tub, walk-in shower, double sinks, & granite counters.This home also features pot lights a main floor laundry room with direct access to the two-car garage & two additional bathrooms with granite counters, a 4-pc main bath & 2-pc powder room.The lower level, partially framed & newly insulated, offering endless potential with a rough-in for a bathroom, allowing you to customize the space to your liking. Additional features include alarm wiring, central air, and roughed-in central vacuum.Located near Blueberry Trail, schools, shopping, & the beach. It's a home designed for creating lasting memories. (id:35492)
Royal LePage Locations North
2175 Marine Drive Unit# 1501
Oakville, Ontario
Welcome to the sought after - Ennisclare on the Lake! Beautiful, unobstructed views of Bronte Village and the Niagara Escarpment, while offering magnificent sunsets and sky views. This sun-filled corner suite has near 1555 square feet with two bedrooms, 2 full bathrooms and a private den. The welcoming generous foyer with large closet leads to the custom eat-in kitchen outfitted with ample cabinetry, quartz counters, stainless steel appliances, perfect for entertaining. The formal dining room overlooks the living room featuring floor to ceiling windows and a walk out to the extra-large balcony with gorgeous scenic views. The primary bedroom suite offers walk in closet, glass sliding door walkout to the balcony, floor to ceiling windows and 4-piece ensuite bathroom. Bright 2nd bedroom equipped with large windows and closet, convenient spacious den offer fabulous views of the Niagara Escarpment! main bathroom with shower along with spacious in-suite laundry/storage room completes this well-appointed unit. new hardwood thru out, two new heating/cooling systems. all utilities included! (id:35492)
Heritage Realty
26 Georgina Street
Brockville, Ontario
Whether your an investor or buying your first home this is an excellent opportunity to acquire this up and down duplex located on a dead end street within walking distance to downtown shopping, waterfront parks, schools and BGH hospital. The main level is currently vacant and consist of an enclosed porch, a large living room, spacious open concept kitchen and dining area with a door leading out to a lovely deck, two bedrooms, a 4 piece bath, laundry area and access to the basement. The second level is tenanted and currently paying $730 per month plus hydro with ( 1 parking space, heat, water and sewer included) and consists of a living room, kitchen, bedroom and a 3 piece bath. Some features include: high efficient gas hot water tank 2022 + -, deck 2021 + -, roof shingles 2016 + -, vinyl siding, thermopane windows, 2 - 100 amp breaker panels. Schedule B in realtor documents to be attached to any offers, allow a minimum of 24 hours notice to view the upper level apartment. (id:35492)
Century 21 River's Edge Ltd












