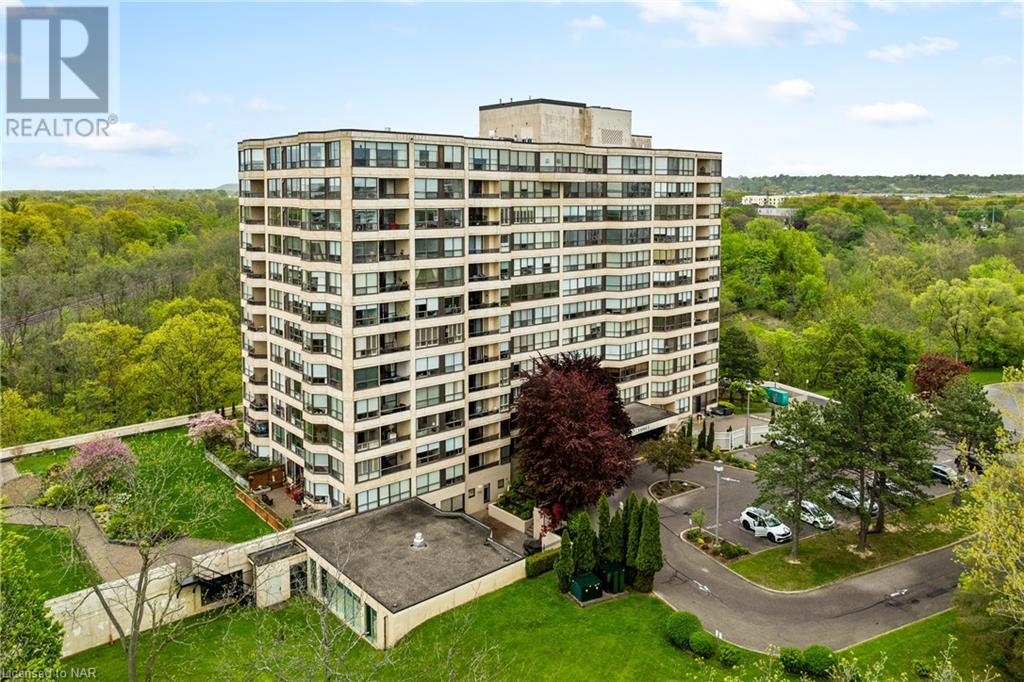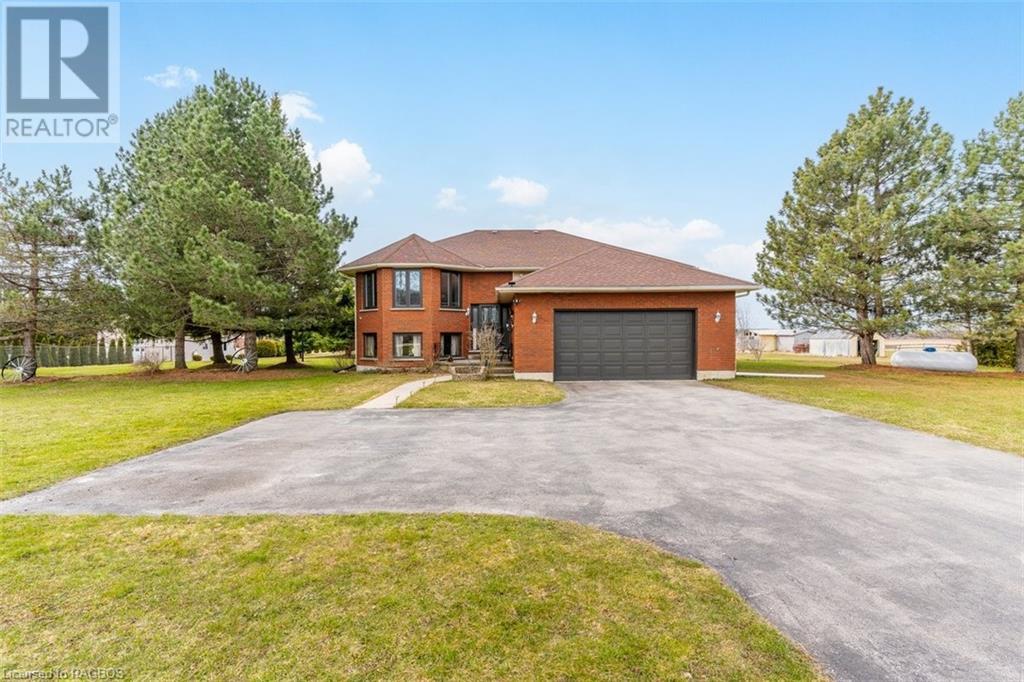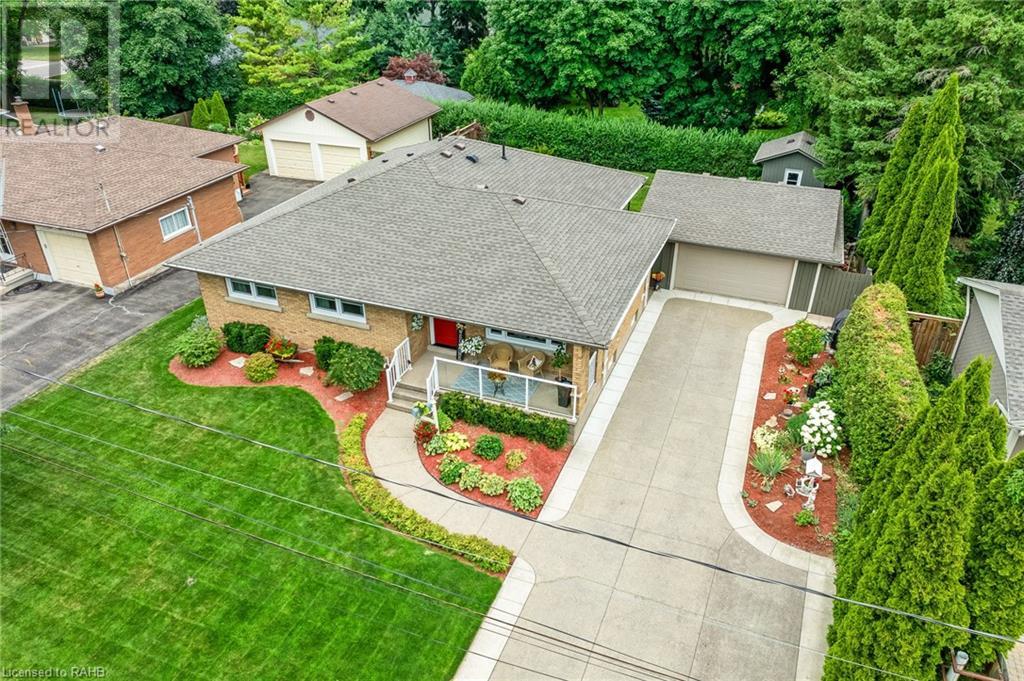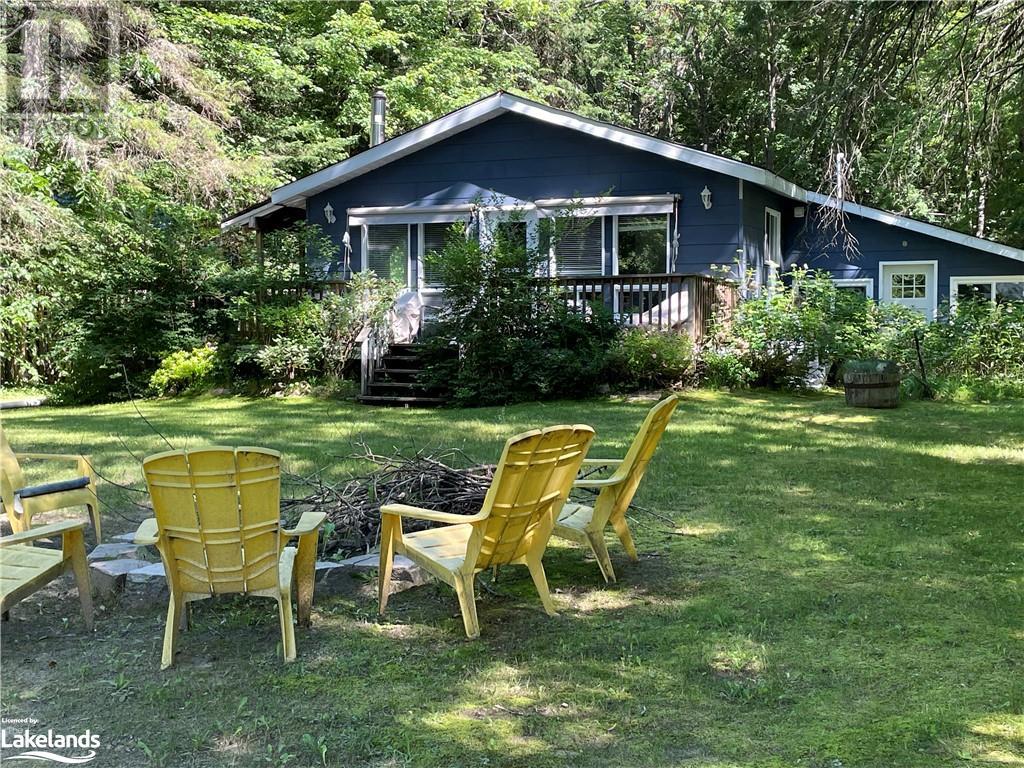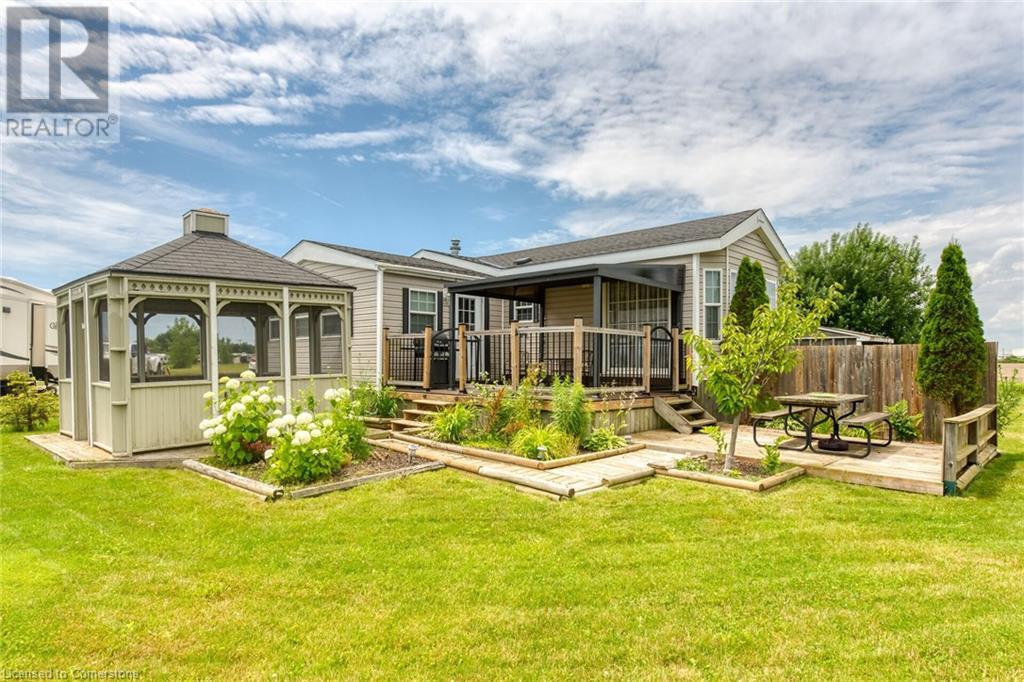2048 Albert Street S
Gorrie, Ontario
Calling all creative types! This is an amazing opportunity to bring your vision to life with this 5,950 sqft brick church in the quiet town of Gorrie. 20 minutes to Listowel and 1 hour from Waterloo or Bruce Power. The painful work is done and its time for you to start dreaming about the finishing touches. The sunken main level could offer 3 large bedrooms, a large spa-like bathroom roughed in with sauna area, a Rec-room, and a bar area. There is also room to create a single car attached garage with entry into the mudroom / foyer. Upstairs the raised kitchen will be the feature of your home. The huge open space offers a blank canvas with beautiful lofts and different living spaces. The second floor is also centred around a unique sunken living room. The third level would be best suited as a large and private primary bedroom with ensuite. This MUST be viewed to truly appreciate the beauty and potential it holds. The property has been re-zoned to village residential. Long list of inclusions of building supplies and materials included in the sale – ask agent for full information on inclusions (id:35492)
RE/MAX Solid Gold Realty (Ii) Ltd.
105 Glenariff Drive
Freelton, Ontario
Welcome to Antrim Glen! This is your opportunity to live in this highly sought after adult lifestyle community in a beautiful Flamborough location. Quick drive to HWY for commuters and perfect for downsizers looking for a simplified lifestyle. This 3 bedroom/2 full bath carpet free bungalow features 1561 sq. ft. of living space. The entry features a welcoming foyer with direct access to the attached garage, main floor laundry, and plenty of closet space. The open concept living/dining room has loads of natural light, fireplace, large kitchen and gorgeous views of the private/treed yard. Enjoy direct outdoor access to the wrap around deck to enjoy BBQs with friends and family. The lower level features 2additional rooms perfect for home office, gym, guest room, or recreation room and a huge amount of storage in the unfinished area. 2 private parking spots. Recent upgrades include: furnace (2022), A/C(2023), main floor flooring/baseboards (2022), front door/casing (2022), freshly painted throughout(2022). Amenities include a salt water pool, horseshoe pits, shuffleboard and a community centre. Do not miss out! Book your showing today! (id:35492)
RE/MAX Escarpment Realty Inc.
54 Hearthwood Crescent
Kitchener, Ontario
Have you always wanted your own movie theatre? Look no further than 54 Hearthwood Crescent. Located in the Brigadoon/Doon area of Kitchener this stunning 4 Bedroom 3.5 Bath home offers the perfect layout for the growing family as well as a movie theatre in the basement that is a must see. Entering the home you are greeted with high ceilings and a grand library/office area. Making your way into the main floor, the formal dining room area is positioned perfectly for entertaining. The open concept kitchen has updated appliances, and granite countertops and flows into your breakfast area and living room along with access to your backyard. With plenty of natural light this space feels warm and welcoming. The additional office space on the main floor provides that extra room for those working from home. A large second floor layout hosts four bedrooms and 2 full baths. In the primary bedroom you find two walk-in closets along with an updated bathroom with a massive double sink vanity and stunning 2x2 tiles. The second full bath contains updated granite countertops and chic tile. The basement is an entertainers dream, with an open floor plan and full wet bar this space is perfect for hosting those pre-movie parties. A 12x9 cinema room in the basement is the prized space of the home. With acoustic panelling, a full starry night sky ceiling, 130 inch projector screen and a projector with 3-D viewing capabilities this set up makes going to the movies a thing of the past. The custom lazy boys and leather seating creates the perfect movie viewing experience from your home. Your backyard space offers a large two tiered deck, shed and large grass space. Located close to Hearthwood Natural Area and Brigadoon Woods this home offers the opportunity to escape to nature within the city. (id:35492)
Peak Realty Ltd.
955 Stonecliffe Walk
Kitchener, Ontario
Nestled in a prime location near the 401, parks, schools, and shopping centers, this contemporary single detached home spans over 4,200 sq ft of living space, including a finished walk-out basement. Upgraded throughout with premium finishes, the main floor boasts soaring ceilings, expansive windows, and a seamless layout that includes a main-floor office and bedroom with a walk-in closet and private ensuite featuring a tiled walk-in glass shower. The spacious kitchen is a chef's delight with abundant counter and cupboard space, a large island with an extended bar, and Cambria quartz countertops. The living room, adorned with a stunning shiplap fireplace, is both spacious and inviting, enhanced by its two-story design. Upstairs, the primary bedroom offers a cathedral ceiling, walk-in closet, luxury ensuite, and access to a generous glass balcony. For added convenience, the laundry is conveniently located on the second floor. This home exudes modern elegance and functionality, set on a premium lot that maximizes natural light and openness throughout the home. (id:35492)
Revel Realty Inc.
50 Andrew Lane
Thorold, Ontario
Look no further! This stunning bungalow is ready for you to move in and enjoy! 5 years new, this home spans over 2200 sqft of meticulously crafted space, epitomizing contemporary living with numerous upgrades throughout. Experience quality construction and gorgeous designer details with a bright, open-concept layout. The gourmet kitchen features quartz countertops, beautiful backsplash, stainless steel appliances, and a convenient island for casual dining. The adjacent formal dining area and living room featuring shiplap electric fireplace wall flow seamlessly onto a covered wood deck, perfect for year-round entertaining. The tranquil and spacious primary bedroom retreat on the main floor includes a walk-in closet and a beautiful private ensuite bathroom. A second bedroom and another full bathroom provide further comfort and convenience. Downstairs, discover a truly bright and fabulous finished basement with an oversized rec room featuring an electric fireplace, built-in cabinetry galore and wet bar—a versatile space ideal for a home theatre, games room or play room. An additional bathroom in the basement adds to its functionality, while a built-in cabinet and desk create a turnkey home office solution. Ample storage and space for a home gym complete the basement's offerings. Situated in a sought-after neighborhood, this home is conveniently close to shopping, schools, parks, and major highway ensuring an effortless commute. Additional features include a single-car garage with inside entry, modern finishes throughout, central air conditioning, and more. Perfectly suited for retirees, couples or small families, this Rinaldi Homes built townhome bungalow is a rare gem waiting to be explored. Schedule your private showing today and experience firsthand the unparalleled luxury and comfort this exceptional residence offers. (id:35492)
Coldwell Banker Momentum Realty
3 Towering Heights Boulevard Unit# 506
St. Catharines, Ontario
Nestled in the prestigious Towering Heights neighbourhood, 3 Towering Heights Blvd offers an unparalleled living experience characterized by luxury, convenience, and sophistication. As you step through the elegant foyer, you're greeted by a sense of grandeur that sets the tone for the entire residence. This stunning property boasts an array of amenities designed to enhance every aspect of daily life, from the ease of elevator access to the indulgence of an indoor heated pool, exercise room and sauna. Entertain guests in style in the spacious party room, complete with a well-equipped kitchen for seamless hosting. For quieter moments, retreat to the cozy library or enjoy the outdoors on the patio with a built-in BBQ. Soak in the breathtaking eastward views over Burgoyne Woods from your private open balcony. Inside, the residence exudes warmth and comfort, with heated mosaic floor in ensuite, and an abundance of natural light flooding through expansive windows. With two bedrooms, two bathrooms, and ample living space, this home offers both luxury and practicality. Recent upgrades such as renovated balcony, new hot water risers and fan coils ensure efficiency and reliability. Conveniently located close to the elevator, and with underground parking for added security, this property strikes the perfect balance between urban convenience and natural tranquility. Don't miss the opportunity to make this your new address and experience stress-free living at its finest. (id:35492)
Royal LePage Nrc Realty
363618 Lindenwood Road
Kemble, Ontario
Welcome to 363618 Lindenwood Road, this meticulously maintained brick raised bungalow is situated on 2.3 acres. Boasting a walkout basement with 9ft ceilings and a propane fireplace, providing you with ample space and natural light. Inside, you'll find 3 bedrooms and 2 bathrooms, providing plenty of space for family or hosting guests. The kitchen features a walkout 16x16ft deck (2015), perfect for enjoying morning coffee or hosting summer BBQs. 10 main floor windows replaced (2019). Located less than 5 minutes from Georgian Bay and Cobble Beach golf links, outdoor enthusiasts will have endless opportunities for recreation and relaxation. For those in need of extra storage space, the property also includes a 40x60 coverall storage building, ensuring that all your toys and equipment are safely stored away. Conveniently located just 15 minutes away from Owen Sound and all amenities, this property offers the perfect blend of tranquility and accessibility. (id:35492)
Exp Realty
365 Pheasant Lane
Midland, Ontario
Welcome to your dream waterfront property on the picturesque shores of Georgian Bay with 180-degree, south-facing water views, and an ever-changing landscape of natural beauty. Completely renovated with an open-concept great room features soaring wood ceilings and a breathtaking fireplace as the focal point. With 4 large bedrooms, there is plenty of room for extended family and visitors. The primary bedroom offers a luxurious ensuite with a walk-in closet that will exceed your expectations. The lower level is designed for entertaining, with a walkout to the waterfront, a second fireplace, wet bar, with access to the hot tub, sauna and the water's edge. Recent upgrades include a dock (2021), a steel retaining wall (2020), upgraded outdoor entertaining areas with glass railings (2022), a septic pump (2023), and a Generlink meter (2022). Enjoy three outdoor patios, each offering stunning views of Georgian Bay. Located close to the Trans Canada Trail, parks, and marinas, this property is a true gem for nature lovers and outdoor enthusiasts. **** EXTRAS **** Freezer (x2), Basement Wine Fridges (x2), Outdoor Fireplace, Basement queen bunk beds, Dock (id:35492)
Keller Williams Co-Elevation Realty
365 Pheasant Lane
Midland, Ontario
Welcome to your dream waterfront property on the picturesque shores of Georgian Bay with 180-degree, south-facing water views, and an ever-changing landscape of natural beauty. Completely renovated with an open-concept great room features soaring wood ceilings and a breathtaking fireplace as the focal point. With 4 large bedrooms, there is plenty of room for extended family and visitors. The primary bedroom offers a luxurious ensuite with a walk-in closet that will exceed your expectations. The lower level is designed for entertaining, with a walkout to the waterfront, a second fireplace, wet bar, with access to the hot tub, sauna and the water's edge. Recent upgrades include a dock (2021), a steel retaining wall (2020), upgraded outdoor entertaining areas with glass railings (2022), a septic pump (2023), and a Generlink meter (2022). Enjoy three outdoor patios, each offering stunning views of Georgian Bay. Located close to the Trans Canada Trail, parks, and marinas, this property is a true gem for nature lovers and outdoor enthusiasts. (id:35492)
Keller Williams Co-Elevation Realty
2009 Brampton Street
Hamilton (Parkview), Ontario
2022 Renovated, Detached 3+1 Bedrooms, 1.5 Storey, With Separate Entrance To Basement Apartment!! 2 Self-Contained Units, Vacant, Move-In Or Rent, Potential Rental Income Of $2,400 + $1,350! Open Concept 2022 Renovated Eat-In Kitchen With Gas-Stove & Quartz Countertop, Living Room With Fireplace, Renovated Luxury Bathrooms, Basement Apartment With High Ceilings & Gas Fireplace, 2 Sets Of Separate Washers & Dryers, Large 3-Car Driveway + Detached Garage, Minutes To Confederation Beach Park With Loads Of Activities, Waterfront Beach Trail, Shopping At The Centre On Barton, Hamilton Go-Station & Qew! **** EXTRAS **** See Virtual Tour! 2022 Renovated Detached With Separate Entrance To Basement Apartment! Kitchen 2022,Quartz Countertop 22,Bathroom Renovations 22,Laminate 22,Interior Doors 22,Main Floor Fire Place 22,Pot Lights 22, Paint 22 (id:35492)
Kamali Group Realty
28 Lake Road
Haldimand, Ontario
Welcome to your Lake Erie retreat at 28 Lake Road, Selkirk, Ontarioa haven where tranquility meets modern comfort. Nestled on a private lakefront lot at desirable Featherstone Point, this 2-bed, 1-bath gem boasts 876 sq ft. of year round living space. Step into an open-concept layout, bathed in natural light from large windows that frame the unobstructed lake view. Indulge in the serenity of the outdoors on your maintenance-free composite decka perfect vantage point to soak in the breathtaking scenery. Descend tiered levels to the water via stairs, finding solace in the newly landscaped surroundings. Revel in the added privacy of a fenced yard, ensuring your piece of paradise remains exclusively yours. Marvel at the thoughtful upgrades: new trusses and roof, doors, windows, and a contemporary heat/cooling system guaranteeing year-round comfort. Efficiency meets elegance with new appliances, a sleek new toilet/plumbing, and an updated 200 amp electrical panel. But the allure extends beyond the walls. This residence comes with a host of lifestyle enhancements. Picture yourself unwinding on the new flagstone patio or accessing the lake from your own break wall. Embrace the convenience of a new, economical heat pump heating/cooling systeman eco-friendly touch to complement the lush surroundings. For the modern professional, seize the opportunity to work from home with reliable internet service, all while immersing yourself in an inspiring lake view. 28 Lake Road is not just a property; it's a lifestyle upgraded retreat where the timeless beauty of nature meets the convenience of modern living. This serene property is where your slice of paradise awaits. (id:35492)
Revel Realty Inc.
44 Haney Drive
Thorold, Ontario
Discover this beautifully maintained freehold townhome located at 44 Haney Drive in the vibrant city of Thorold. This spacious home boasts 3 generously sized bedrooms, 2.5 bathrooms, and an additional powder room in the finished walkout basement, offering plenty of room for your familys needs. Prime Location: Nestled in a highly sought-after area, this home provides unparalleled convenience. Its just moments away from Highway 406, making commutes a breeze. Enjoy proximity to Niagara College, Brock University, various shopping centers, parks, and schools everything you need is within easy reach. The home is in pristine condition, reflecting the care and attention it has received over the years. The well-manicured landscaping enhances the curb appeal and provides a serene outdoor space for relaxation and enjoyment. highlight of this home is the fully finished walkout basement, perfect for additional living space, a home office, or a recreation area.This townhome at 41 Haney Drive is a rare find in Thorold, combining excellent location, meticulous upkeep, and thoughtful features. Its ready for you to move in and start creating wonderful memories. (id:35492)
Revel Realty Inc.
29 Quail Drive Unit# 11
Hamilton, Ontario
Welcome to HAMILTON MOUNTAIN’S MOST INVITING CORNER UNIT ON THE MARKET!!!! This incredibly MODERN, FULL CUSTOM RENOVATED townhome is absolutely perfect for FIRST TIME HOME BUYERS, PROFESSIONALS & INVESTORS ALIKE!!!!! This end unit gives you an abundance of privacy & features brand new flooring (2022), COMPLETELY CUSTOM KITCHEN (2023) which features new counters, undermount sink, stainless steel appliances & redesigned open concept layout to dining room, Modern redesigned 2 piece bath with custom wall accents and trendy lighting. Living room features new trim (2023). Custom railings lead upstairs and open to 3 well sized bedrooms including an incredibly spacious master. The home is completed with upgraded HVAC, upgraded laundry room, & partially finished rec room that could be converted to 4th bedroom, Seconds to HWY, schools, parks, malls, and all amenities. Call to view today!!!! (id:35492)
Michael St. Jean Realty Inc.
204 St Charles St
Dryden, Ontario
Welcome to your new home! A delightful 2 + 1 bedroom, 1 bathroom house is for sale in this serene Milestone neighbourhood on St. Charles Street in Dryden. Perfect for first-time homebuyers or those looking to downsize, this cozy residence offers a blend of comfort and convenience. The open-concept kitchen and living area is perfect for entertaining guests or relaxing with family. Windows flood the space with natural light and it's newly painted with updated flooring. Two bedrooms and an all white 4 piece bath round out the main floor as well as access to the deck, overlooking your expansive backyard. This large yard houses a 2 detached two car garage, has a newly gravelled driveway to the street front and laneway access. Plenty of room for raised garden beds, a fire pit, shed or additional patio seating area. An additional bedroom and huge family room make up the basement as well as laundry and mechanical room. Conveniently situated in Dryden, this home is steps away from the newly refurbished Milestone Multi-Use park where residents gather to play pickleball, basketball, tennis as well as use the outdoor skating rink through the winter months. Also, walking distance to the downtown core, the Dryden High School athletic track, numerous parks and amenities while living among gorgeous character homes is lovely. New shingles, owned hot water tank. Don't miss your chance to own a beautiful home where you can enjoy all that is on offer in this quiet neighbourhood. (id:35492)
Century 21 Northern Choice Realty Ltd.
598 Swamp College Road
Prince Edward County (Hillier), Ontario
What an opportunity! An amazing home w/ over 5,000 sq.ft of stunning living space or an amazing home w/ a wonderful secondary source of income. This 8 bdrm 7.5 bath luxurious villa inspired property is located 10 mins or less from village of Wellington & Lake Ontario. Custom built w/ an enormous amount of upgrades your villa includes a separate wing w/ easy to maintain hotel rooms each w/ king size beds, upscale baths, Juliet balconies & individual climate control. The main home has a grand foyer, 3 good size bdrms plus a main floor in law apartment w/ its own entrance & kitchenette. Spacious primary w/ its own access to the huge deck overlooking the private property to the rear. Huge walk in closet leads to the 5 pce ensuite w/ soaker tub. Main floor office, w/ its own Juliet balcony, overlooks the living room w/ fireplace. Kitchen & oversized dining area are stunners w/ an enormous island, quartz, backsplash, a separate entrance to the deck & an estate view. As if that is not enough - you also have a main floor potential retail space of approx 900 sq ft w/ its own entrance & 2 pce bath. You need to experience Villa di Casa for yourself - come see the spectacular fountain and your bella future! (id:35492)
Royal LePage Proalliance Realty
107 Westra Drive Unit# 67
Guelph, Ontario
This vacant charming 3-storey stacked townhouse is located in highly sought out West End of Guelph. Well preserved unit offering 2 bedrooms plus Den. Situated upon entrance on the lower level is the Den/Family room, an enclosed furnace, laundry room- stacked washer/dryer, with convenience access to the garage. The main floor features 9 ft ceiling, open concept Kitchen with an impressive granite island, powder room and walk out from the dinning room to a delightful balcony facing green space, perfect for entertainment. Upstairs, the second level features 2 good size bedrooms. The master bedroom encompasses a cheater ensuite and private access to it's very own balcony perfect for a romantic get away. Upstairs, the third and final floor offers extra storage area and an inviting Terrance. This home is perfect for a small family. Great friendly location, close to many amenities, shops, parks and schools and minutes away from Costco and the Hanlon. Don't miss this opportunity. Book your viewing today. (id:35492)
Peak Realty Ltd.
317 Hedley Way
Ottawa, Ontario
Welcome to your dream home! Nestled on 2acres, this property blends luxury, comfort, & modern design. Enter the front foyer to soaring 10ft ceilings & an open-concept layout integrating the kitchen, living, & dining. The main floor feats wide plank oak flooring, rock feature walls, guest bedroom suite w/ ensuite & patio access, an office, mud/laundry room w/ dog wash station, & oversized European patio doors opening to a large covered patio. The European-style kitchen is a chef's delight w/ a huge island, walnut cabinets, a gas stove & pot filler, quartz backsplash, hidden pantry, & coffee/bar station w/ a sink & wine fridge. The primary feats a tray ceiling w/ ambient lighting, a B/I vanity, coffee station, outside access & a 6pc ensuite. Upstairs, 3 bedrooms each have an ensuite. The oversized 3 car garage has 12ft ceilings, 10ft doors. Radiant heat on all levels and garage. The unfinished basement, w/9ft ceilings & oversized windows, offers immense potential w/ 2rough-ins for baths. (id:35492)
Royal LePage Team Realty
6910 Kalar Road Unit# 7
Niagara Falls, Ontario
Situated in a lively neighborhood, this townhouse is ideally located near schools, making it an excellent option for families. With shopping centers and parks just a short walk away, you’ll enjoy a lifestyle of convenience and relaxation. The two-story design offers a spacious and thoughtfully arranged interior, providing both comfort and practicality. Experience a welcoming community atmosphere and local amenities that elevate your living experience. Make this delightful residence your family’s new home. (id:35492)
Engel & Volkers Niagara
5 Pine Street
Niagara-On-The-Lake, Ontario
You will love it! Better than new, fully renovated with mature trees, thousands spent inside + out. Step into nature. Pine Street is a highly desirable dead-end street with few houses & little traffic. Only a 5 min walk to Virgil town centre, shopping, coffee shops, & only a 5 min drive to Old Town Niagara on the Lake & experience world class theatre, restaurants, wineries, & shopping. This bungalow has been stunningly renovated plus an addition added. Tasteful upgrades throughout both levels. The main floor boasts 3 bedrms & 2 bathrms, a walk-in closet in the primary bedrm, a gourmet kitchen with a fabulous large island great for entertaining, & open concept living & dining rm, & a beautiful gas fireplace with stone feature. Lots of large windows making the space light & bright. The lower level has a large bedrm, bathrm, & 2 additional living spaces. The lower family is spacious & includes a fireplace with beautiful stone feature. There is an upgraded aggregate driveway with poured concrete feature (fits up to 6 cars) & gardens leading to a separate garage renovated with character. Choose to sit on your large front veranda with glass rail, watching the world go by on those quiet evenings, or choose the covered back porch to rest & relax. The backyard is very private with lovely gardens & beautiful hedges outlining the yard & an additional shed perfect for extra storage. There is so much to see & experience here. Call to view this one-of-a-kind gem! (id:35492)
Right At Home Realty
40 Bridgeview Lane
Huntsville, Ontario
*NEW PRICE* Waterfront on the river only a short boat ride to Lake Vernon and a 5 minute drive to downtown Huntsville. Check out this lovely home or cottage with bight open-concept kitchen and living room, 2 bedrooms, 1 bathroom, main floor laundry, and a full basement. Many renovations have taken place over the last few years, which include new air conditioner, appliances, doors, windows, awnings and complete replacement of the basement floor with waterproofing. The septic was new in 2018 and a propane furnace in 2023. Sliding glass doors from the main bedroom and living room give you access to a deck and ramp for accessible living and to the nice sized level lot for ample entertaining space at the water. Southern exposure keeps the sun around longer for those summer days you don't want to end. A great opportunity to own waterfront property for yourself to enjoy or an investment for down the road. (id:35492)
Sutton Group Muskoka Realty Inc.
195 Besserer Street Unit#1403
Ottawa, Ontario
Modern, urban living at it’s best in the Byward market. This downtown 1 bed + den condo features high end finishes and hardwood floors. In the open concept living/dining room/kitchen you will find granite countertops, stylish backsplash and breakfast bar. The wall to wall, floor to ceiling windows illuminate this unit with tons of natural light. Spacious master bedroom and 3 piece bath with large glassed in shower. In-unit laundry. Luxurious amenities include conceirge service, a large sundeck and outdoor terraces, indoor pool, gym, party room. Within walking distance to everything including transit, shopping, Parliament Hill, Ottawa University and the Rideau Canal. Few photos have been virtually staged. 48 hours irrevocable on all offers. (id:35492)
RE/MAX Hallmark Realty Group
704 South Lavant Road
Lanark, Ontario
Welcome to 704 South Lavant Rd, located in the township of Lanark. Nestled on a large 6.44-acre lot, this home boasts 5 beds and 3 full baths with a nanny suite featuring two bedrooms, a full bath, a den and a private entrance. The highlight of this residence is the kitchen, complete with solid oak cabinets, a large island with a second sink and a Garland commercial gas stove. The second floor offers two bedrooms, a full bath and access to the attic for storage. Outdoors, you'll find an oversized heated double-car garage and a separate Quonset building on a poured concrete slab. A wood boiler hydronic system with a propane backup heats the home & in-ground saltwater pool. For added convenience, there's a 240-volt,30-amp outlet for a backup generator with a dedicated panel. This property offers fantastic potential with its private setting from the main road, a lovely treed lot with apple trees, and ample acreage for any hobbyist. Available for immediate occupancy. (id:35492)
Royal LePage Team Realty
659 Port Maitland Road Unit# 38l
Dunnville, Ontario
Dreaming of an affordable cottage for family vacations?! Look no further than Maitland Shores along beautiful Grand River/Lake Erie! This 2009 Trophy park model sits on quite possibly the best lot in the park! Privacy & space with INCREDIBLE waterfront views. Composite deck & enclosed gazebo! Heated pool (with giant waterslide), ATV trails, playground area & soccer field! Own a boat? For additional fee you can rent a boat slip right in the park! The unit itself is meticulously maintained. The add a room is listed as 2nd bedroom. Most furnishings will stay! Seller paid fees for 2024. Park is open from April 15 - October 31st. Lot fees are $8,000 a year (no property taxes though!) Fees includes water, hydro, & shared sewage system, park & road maintenance, kids association, entertainment, & amenities. (id:35492)
RE/MAX Real Estate Centre Inc.
360 Mary Rose Avenue
Port Elgin, Ontario
Welcome to the beautiful shores of Lake Huron in the growing area of Port Elgin. Nine foot ceilings, hardwood floors and main floor laundry are just some of the features of this four bedroom home. Large windows and gorgeous white cabinets make the functional kitchen a delight to work your magic in. Your large double garage has separate access to the lower level for future granny suite or AirBnB potential and there is lots of space in the concrete driveway. The primary bedroom boasts a three piece ensuite and walk in closet. There are two large bedrooms with lighted closets in the lower level and plenty of space to create the family room you've always dreamed of. There is a rough-in for a third bathroom as well, or perhaps a wet bar? This is a great location for families with the proximity of the Northport Elementary School and a Kindermusik school as well. Of course, don't forget the fabulous restaurants for Mum and Dad! Call your Realtor to see this lovely home today! (id:35492)
Royal LePage Rcr Realty






