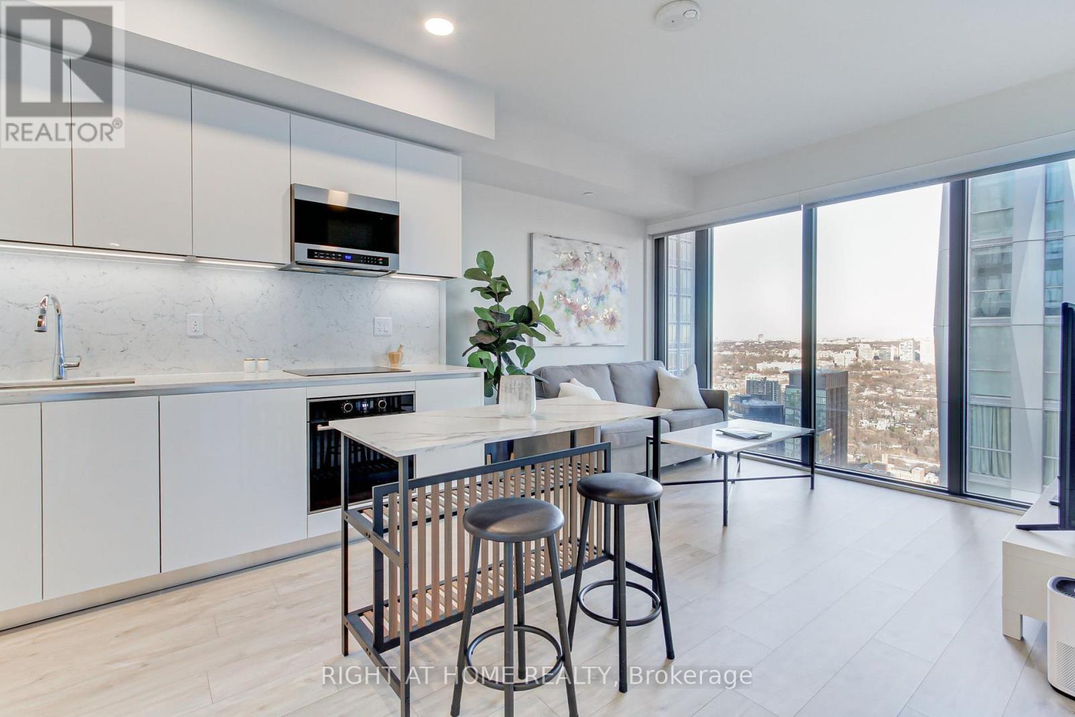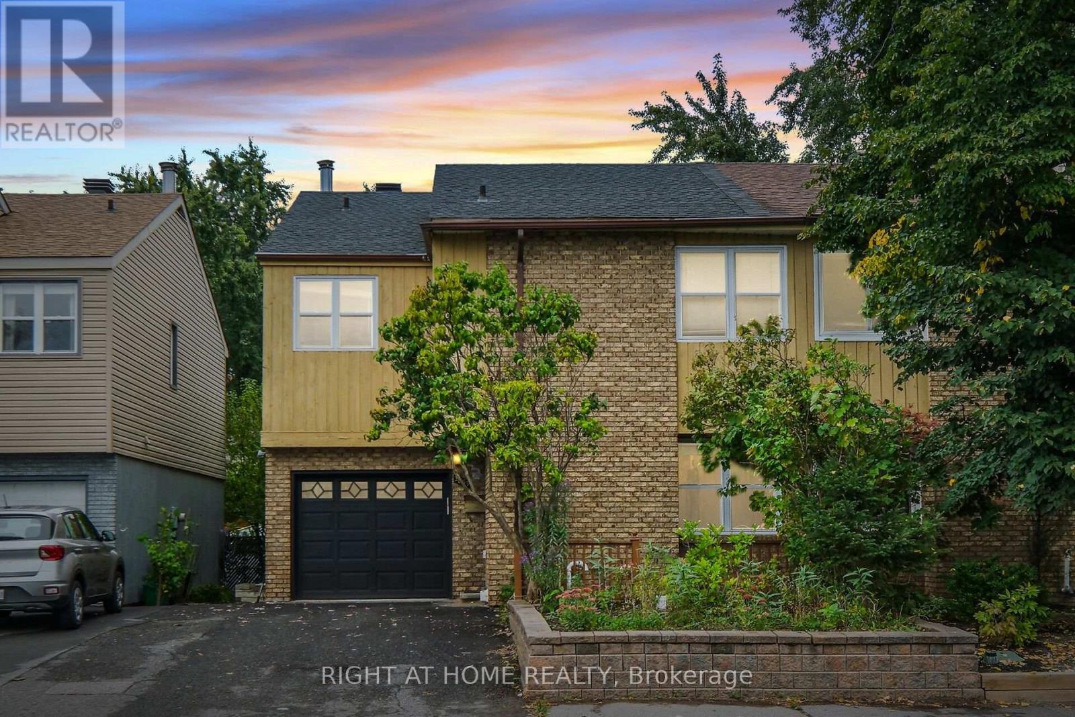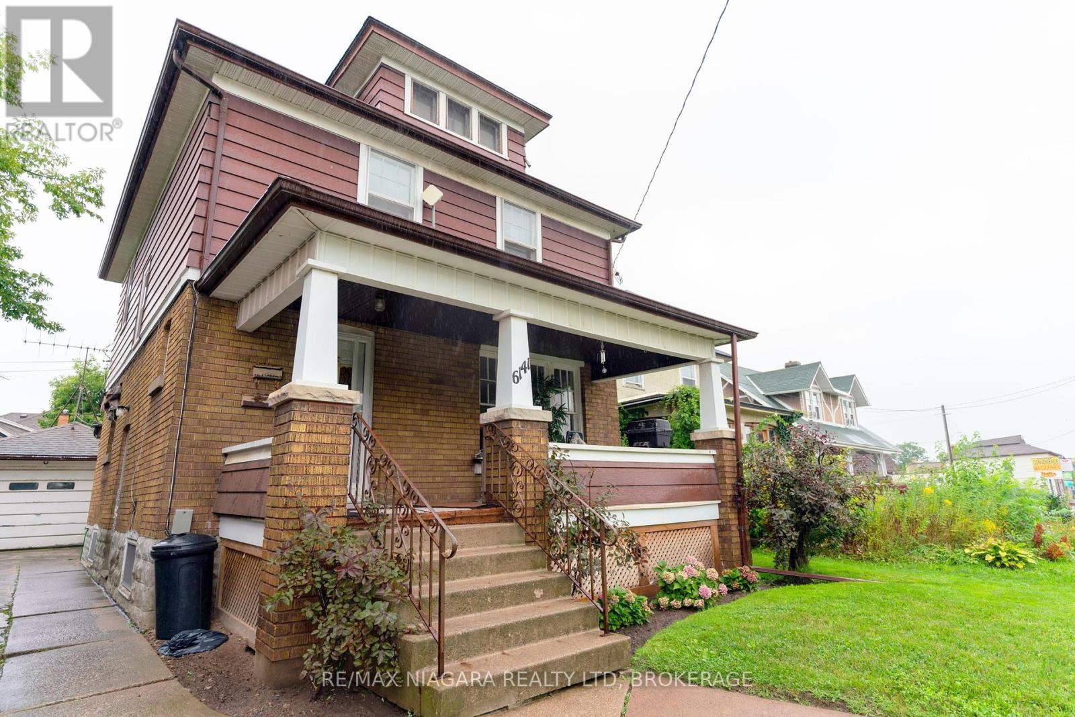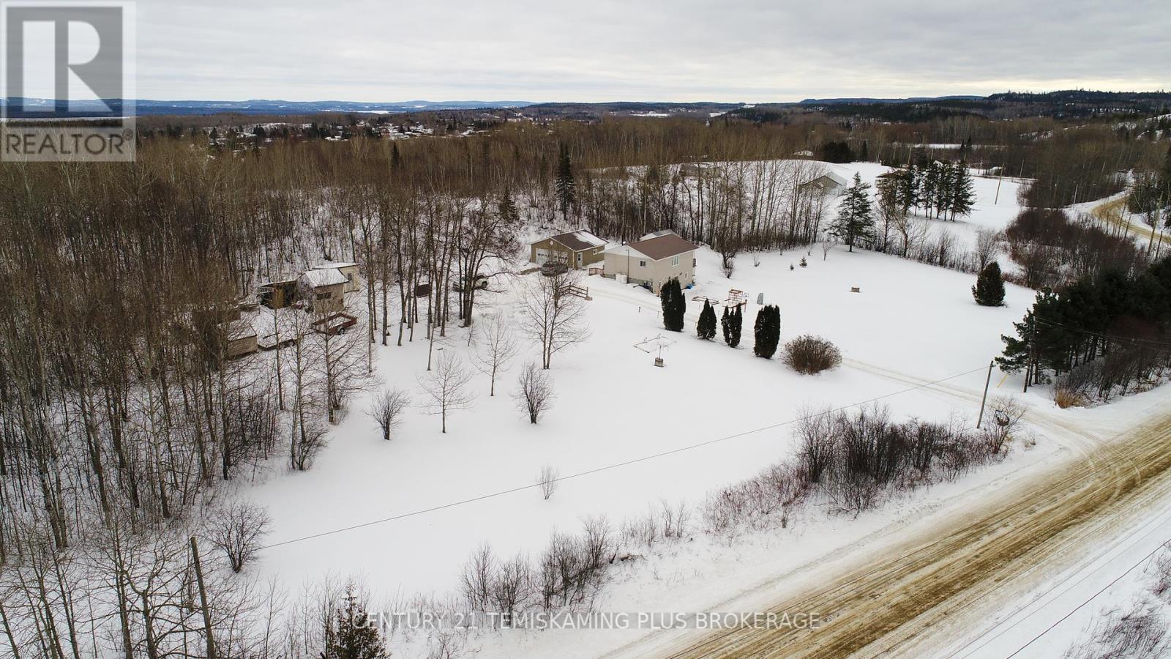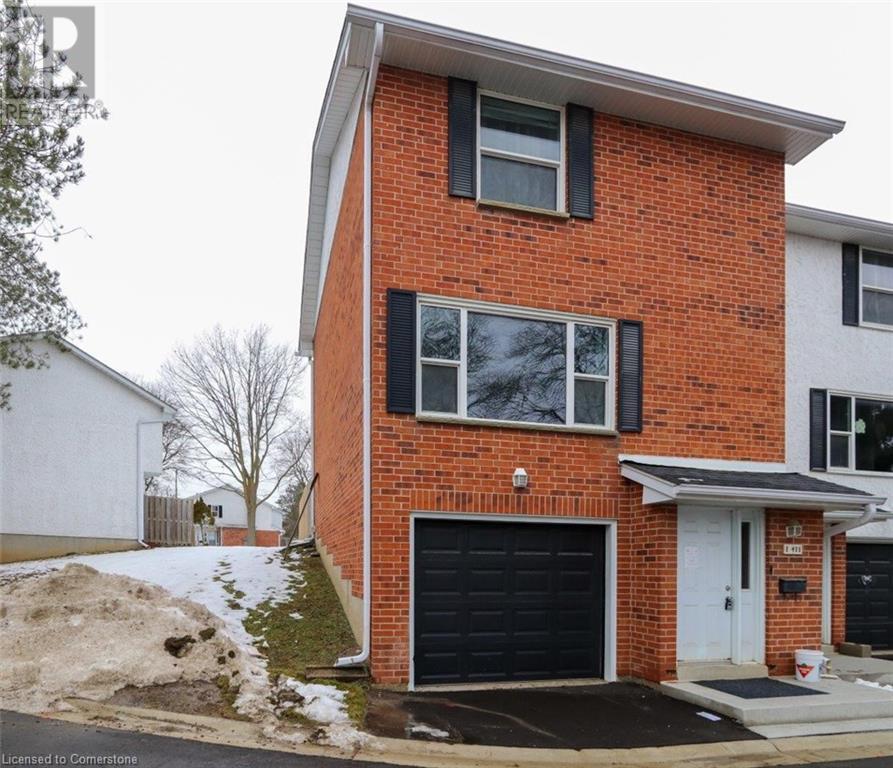2301 - 121 Mcmahon Drive
Toronto, Ontario
Luxury Condo At Concord Park Place. Gorgeous Bright And Spacious 1 Bedroom + Den Corner Unit, Great Unobstructed Northeast View, 9' Ceilings, Functional Layout, 92 Sqft Large Balcony. Floor To Ceiling Windows And Blinds, Large Ensuite Storage Area, Upgraded Kitchen With Glass Sliding Doors, Upgraded SS Appliances, New Water Resistance Laminate Floor Throughout, Freshly Painted. Steps To Ikea, Canadian Tire, Park, Two Subway And Go Train Stations, Minutes To Hwy401/404, Fairview Mall, Bayview Village. 24 Hrs Concierge, Gym, Indoor/Outdoor Whirlpools, Bbq Terrace, And Much More. **** EXTRAS **** All Existing Electrical Light Fixtures, Ss Fridge, Stove, B/I Dishwasher, Stacked Washer & Dryer, All Existing Window Coverings. (id:35492)
Homelife Landmark Realty Inc.
2308 - 6 Sonic Way
Toronto, Ontario
Fantastic 2 Bedroom/2 Bathroom Unit In A Prime Location! This Condo Features An Open Concept Floor Plan With Updated Flooring & Walk-Out To Large Balcony With Southern Exposure, Kitchen With Stainless Steel Appliances, Glass Cooktop & Quartz Countertops. Primary Bedroom With 3-Piece Ensuite Bathroom & Additional Walk-Out To Balcony, Ensuite Laundry, Underground Parking & Locker. Amazing Amenities Including Rooftop Terrace, Gym, Party Room, Media Room, Visitor Parking & More! Well Maintained Building In Excellent Location Only Minutes To Transit, Shopping, Restaurants & The Highway! (id:35492)
RE/MAX Hallmark York Group Realty Ltd.
4001 - 8 Cumberland Street
Toronto, Ontario
Welcome to Yorkville ! Experience urban living at its finest in this stylish 1-bedroom, 1-bath condo at 8 Cumberland, Toronto's most coveted neighborhood! This modern suite boasts 10-foot smooth ceilings, floor-to-ceiling windows, engineered hardwood floors throughout, a separate bedroom with a double closet, a sleek kitchen with stainless steel appliances and stone countertops, and all with amazing views of the city! In-suite laundry is also included! Building Amenities include: Fitness Centre, Yoga Studio, Steam Room, Business Center, Party Room, Pet Spa, Outdoor Garden etc. Unbeatable location, just steps to Yonge & Bloor Subway line. A perfect 100 Walk Score and transit score, steps to the City's best shopping and fine eateries. Great opportunity to live in one of the trendiest neighborhoods in T.O.! Whether you're a first-time buyer or looking to invest, this property offers the perfect blend of style, comfort, and location. Don't miss this one!! Incl: Refrigerator, Built in oven, Cooktop, built in dishwasher, SS built in microwave, stackable washer and dryer, all electrical light fixtures. All window coverings. **** EXTRAS **** Thousands spent in Builder's Upgrades: - 8mm thickness & extra wide Havanna Oak Laminate Flooring - Titan White Gloss Wood Kitchen Cabinets - Caesar stone Countertop and Backsplash slab (id:35492)
Right At Home Realty
126 Douglas Road
Montague, Ontario
Experience serene living in this spacious high ranch bungalow set on 3 tranquil acres. The main house features 4 inviting bedrooms and a 4-piece bath. An open-concept layout seamlessly connects the living, dining, and kitchen areas. The kitchen boasts a large center island, extensive cabinetry, and generous counter space, perfect for hosting gatherings. A fully finished basement provides ample storage and additional living space. The in-law suite is ideal for extended family, featuring a bright kitchen, cozy living room, large primary bedroom with a private 2-piece ensuite and additional 4 piece bath. The home's steel roof ensures durability and minimal maintenance, while its location on a quiet rural road offers the ultimate in peace and privacy. Enjoy the best of both worlds with easy access to Smiths Falls and a convenient commute to Ottawa. Embrace this unique blend of comfort, space, and accessibility schedule your viewing today and envision your future in this wonderful home! **** EXTRAS **** Steel Roof 2016, Septic Bed replaced 2018 (Elmers Construction). Basement finished 2022, Propane Furnace 2022, Water Softener serviced December 2023, Hydro $2000 approximately, Propane $4000 approximately (id:35492)
Royal LePage Advantage Real Estate Ltd
1040 Ventus Way
Ottawa, Ontario
Welcome to Phase 2 of Glenview Homes' master planned community The Commons. Explore the versatility of ""The Laurel' floor plan. Featuring an open-concept main floor with 9ft smooth ceilings, wood composite flooring, convenient mudroom off the garage, & spacious great room with entertainers kitchen. Elevate productivity with a 2nd-floor pocket office, & enjoy the convenience of second-floor laundry and an additional loft, the perfect place to cozy up with a good book or additional play area for the kids. Move in and enjoy amazing features like the finished basement recreation room with 3pc basement bathroom rough-in. As well as the home's expertly selected finishings which include approximately $15,000 in upgrades. Stone counters in both full bathrooms. Enhanced kitchen design with a pots and pans drawer, 39 upper cabinets, and soft-close functionality. Deluxe master ensuite including double undermount square sinks and spa shower. As well as a water line to the refrigerator, oversized basement window, and main level pot lights. This is the perfect Home and Community for a young family just steps from all your everyday needs, amenities, schools, transit, parks and trails. (id:35492)
RE/MAX Affiliates Boardwalk
264 Bourdeau Boulevard
The Nation, Ontario
Welcome to Willow Springs - Limoges's newest residential development! This exciting new development combines the charm of rural living with easy access to amenities, and just a mere 25-minute drive from Ottawa. Now introducing this to-be-built 'The Vermont 2-car (E1)', a detached 2-story featuring 1742 sq/ft of living space, 3 beds, 1.5 baths, 2-car grg, and a great list of standard features. Situated on a generously sized corner lot in an ideal location. Experience all that the thriving town of Limoges has to offer, from reputable schools and sports facilities, to vibrant local events, the scenic Larose Forest, and Calypso the largest themed waterpark in Canada. Anticipated closing as early as Fall 2025 (TBD). Photos are of a previously built 'Vermont 2-car garage, E2, S2', with lots of upgrades. Prices and specifications are subject to change without notice. (id:35492)
Royal LePage Performance Realty
2833 Springland Drive
Ottawa, Ontario
Discover your dream home just minutes from Mooney's Bay Beach! This stunning 6-bedroom, with 4 updated bathrooms (2024) semi-detached home offers modern upgrades and an ideal location. Step inside to find newly painted house , complemented by pot lights throughout(2024). The furnace(2020) ensures year-round comfort, while the beautifully redone flooring(2023) adds a touch of elegance. Enjoy the large backyard, perfect for outdoor gatherings and relaxation. Located right across from Flannery Park, you'll have an unrestricted view of its natural beauty. Don't miss this exceptional opportunity to own a meticulously upgraded home in a prime location! (id:35492)
Right At Home Realty
8692 Bank Street S
Ottawa, Ontario
Stunning full brick, 5-Bedroom, 2-Bathroom home featuring two separate units each having a private driveway and address. This renovated property offers a rare opportunity for homeowners or investors. Ideal for multigenerational living, rental income, or a home office setup with privacy galore.. Separate electrical and gas meters, separate new furnaces, new air conditioners, and private main floor laundry in both homes. A utility basement offers a large space for storage. Every detail has been thoughtfully upgraded, including new floors throughout, new kitchens, updated bathrooms, and sleek finishes. This clean property also boasts a metal roof, all new windows, three new decks, new soffit, facia and eavestrough, and updated electrical and plumbing, ensuring move-in readiness and peace of mind for years to come. It is only a short pleasant walk walk to park, convenience store, museum and next door library. The friendly country Village of Vernon is 15 minutes to Findlay Creek, 25 minutes to the new Airport LRT and many southern access options for downtown Ottawa. Sitting proudly on large lot adorned with mature trees, this charming home combines peaceful contemporary living with versatile functionality. Don't miss your chance to own this turnkey gem! ** This is a linked property.** (id:35492)
RE/MAX Hallmark Realty Group
7d - 310 Central Park Drive
Ottawa, Ontario
Bright & sunny one bedroom PLUS den in sought after Central Park! The open-concept living and dining area is bright and airy, featuring large windows that flood the space with natural light. The well-appointed kitchen comes with ample cabinet space, and a breakfast bar, making it a great place to whip up your favorite meals. In-unit washer and dryer. Don't miss out on this fantastic opportunity! (id:35492)
Fidacity Realty
610 - 397 Codd's Road
Ottawa, Ontario
Fantastic 1Bed+ Den/1Bath condo unit is ideally located in Wateridge Village, nestled between Rothwell Heights & Manor/Rockcliffe Park. Just 10 minutes from Parliament Hill & Downtown this unit offers a prime location. The modern kitchen features convenient stainless steel appliances, quartz countertops & stylish cabinets. The living area is flooded w/natural light. Den off the foyer makes for great office space. Step outside to your spacious balcony, perfect for enjoying a morning coffee or unwinding after a long day. This condo is conveniently located close to LRT Blair Station, CMHC, NRC, College La Cite, Colonel By Secondary School, shopping & other amenities. You'll also be within walking distance to NCC trails, Ottawa River, Aviation Museum, Montfort Hospital, restaurants & public transit, making this an exceptional opportunity for a luxurious & convenient urban lifestyle. (id:35492)
Exp Realty
302 Forestview Crescent
Renfrew, Ontario
Welcome to this beautiful 3Bed/3Bath bungalow townhome that combines modern elegance with everyday functionality. Located on a spacious CORNER lot, this home boasts a WALK-OUT lower level leading to an expansive, fenced backyard perfect for outdoor gatherings, gardening or pets. Inside, the open layout features a bright living/dining room with patio doors that open onto a balcony overlooking the lush backyard. The primary suite is a sanctuary of its own, featuring a large walk-in closet, a luxurious ensuite bathroom with a walk-in shower and a double vanity. The kitchen is designed for culinary delight, offering quartz countertops, ample cabinetry, and stainless steel appliances. A spacious main floor laundry room enhances convenience. The lower level offers a versatile rec room, an additional bedroom and a full bath, ideal for guests or creating a private suite. This home is ready to welcome you with style, comfort and exceptional livability. Some photos have been virtually staged. Flooring: Laminate (id:35492)
Exp Realty
707 - 314 Central Park Drive
Ottawa, Ontario
Don't miss out on this rare gem in the heart of the city! This 2 Bed, 2 Bath, and Den condo is truly one of a kind. The great layout and excellent floorplan make for a spacious and inviting living space and functional kitchen with granite countertops and hardwood throughout. Enjoy the natural light pouring in through the abundance of windows, as well as a private balcony perfect for quiet mornings or entertaining guests. The two generously sized bedrooms and versatile den provide plenty of room for all your needs. Conveniently located just minutes from the Merivale strip, you'll have easy access to shopping, restaurants, and more. The Civic hospital, bike/walking trails, and public transit are all within reach, making this the perfect location for anyone on the go. (id:35492)
Fidacity Realty
6141 Main Street
Niagara Falls, Ontario
LOCATION, LOCATION, LOCATION, General Commercial investment property one block from new Niagara Falls theatre, Casino, Convention Centre, The New Niagara Falls Exchange (Cultural Hub & Market) and the Falls! Currently a legally non-conforming duplex is being sold as is. Excellent property with the possibility of two vacation rentals, with huge revenue potential. Located in the Drummond-Ville Community Improvement area, this property is eligible for various home improvement subsidies, must apply through the City of Niagara Falls. Great opportunity for the right investor. (id:35492)
RE/MAX Niagara Realty Ltd
392 Julia Drive
Welland, Ontario
This is the one you have been waiting for! Located in a splendid neighbourhood, 392 Julia Drive comes equipped with a legal accessory dwelling unit and truly has so much to offer. Having been built in 2020 by Mountainview Homes, your family can purchase this home with peace of mind. Making your way to the property, be sure to take note of the wonderful surroundings. Travelling in from the East on Webber Road, you will notice the abundance of new construction and if you're coming in from the West, the rural surroundings are sure to catch your eye - the perfect balance. This home is incredible! From the moment you arrive you're sure to be captivated by the beautiful facade, the convenient, attached double-car garage and the perfectly positioned separate entrance to the basement. With the majority of the fencing complete, along with a quaint deck off the kitchen, the backyard offers an expansive area for your imagination to come to light. Inside, be prepared to be impressed! The floor plan of this home provides a flow from space to space that is sure to be ideal for a wide range of families. The foyer greets you as you enter and offers plenty of natural light and storage space. Down the hall, to the left, is the 2-piece powder room that has been conveniently placed for easy access. At the back of home is the large living room that seamlessly adjoins with the eat-in kitchen. This is sure to become the heart of the home and be a place that your family builds plenty of core memories. Upstairs you will find three bedrooms, including the primary that is positioned at the back and features a walk-in closet along with a 3-piece ensuite. The remainder of this level is comprised of an oversized 4-piece bath and a convenient laundry closet. To top off this incredible package, the basement is fully finished and comes equipped with a full kitchen, living room, dining area, fourth bedroom, 3-piece bath and separate laundry. This is the complete package - make it yours! (id:35492)
Revel Realty Inc.
115265 Quarry Road
Temiskaming Shores, Ontario
This well-maintained home, built in 2006, offers a 1+2 bedroom, 2 bathroom layout and is situated on a peaceful 3.17-acre lot just outside of town. The main floor features an open-concept kitchen, dining area, and living room, with patio doors leading to a side deck perfect for outdoor relaxation. Also on this level is a spacious bedroom and a 3-piece bathroom. The fully finished basement includes a generously-sized recreation room with patio doors opening to the front patio, two additional bedrooms, another 3-piece bathroom, a utility room with a newer propane furnace, and a laundry room. Outside, the property boasts a newly constructed 24' x 24' insulated and powered garage, multiple outbuildings, and a variety of fruit trees, offering plenty of space for storage and outdoor enjoyment. This property presents an excellent opportunity to enjoy country living while being just minutes from town. (id:35492)
Century 21 Temiskaming Plus Brokerage
10258 Princess Street
Lambton Shores, Ontario
Welcome to 10258 Princess Street. Situated on a picturesque treed lot in the heart of Southcott Pines in Grand Bend. This absolutely STUNNING home/4-season cottage has been completely renovated top to bottom, and inside & out in 2022. As soon as you enter the home, you are automatically drawn to all of the high end finishings and craftsmanship where no details were spared. The main floor boasts a warm, and inviting open concept layout with an abundance of oversized windows, engineered hardwood, and beautiful lighting fixtures. The living room has a large built-in electric fireplace with tile surround, making it the perfect spot for kicking back and relaxing. The chefs kitchen is an entertainers dream, with a large 6-seater island, built-in appliances, quartz backsplash, and your own built-in wine cabinet with ambient lighting. Down the hallway, you will find 3 bedrooms and 2 bathrooms with heated floors. The primary bedroom overlooks your mature backyard, and features a 3-pc primary ensuite (heated floors). The laundry room is located on the main floor and has built-in cabinetry and a laundry sink for convenience sake. Making your way down to the completely finished walk-out basement, you will find a large rec-room with an additional electric fireplace and a wet bar with a gorgeous Cambria backsplash. You will also find 2 more bedrooms and another 3-pc bathroom with heated floors and a massive tiled shower. The sauna and extra storage rooms are a great bonus! The attached 2 car garage is fully insulated and equipped with a 30AMP EV charging plug, trough drain and a dura tub. R&R is no joke when you live in Grand Bend, especially in Southcott where you are tucked away from the every day hustle and bustle. Relax out front, out back, in your sauna, or at your own private beach (sun beach 5 min walk) after a long day! Just a 20 minute walk to the famous Grand Bend strip, and to all of the amazing amenities that Grand Bend has to offer. Book your showing today! **** EXTRAS **** Refer to documents tab for list of all updates, upgrades & extra features (id:35492)
Century 21 First Canadian Corp
312 - 1975 Fountain Grass Drive
London, Ontario
Welcome to The Westdel Condominiums! A beautifully constructed condominium community by Tricar in the desirable Warbler Woods neighbourhood. This brand new 3rd floor 1 bedroom + den unit includes over 1000 square feet of luxurious living space plus a 55 sq ft balcony. Unit features include beautiful pot lights, custom Barzotti cabinetry, quartz countertops, and engineered hardwood flooring throughout. Enjoy an active lifestyle with 2 pickle ball courts, an on-site fitness center, and located just steps from the beautiful Warbler Woods trails. The bright and spacious Residents Lounge is perfect for having coffee with a friend, a game of cards or billiards, or a small gathering. Enjoy a big game with friends, or a movie with family on the big screen in the on-site theatre room. Experience peace and privacy in a well maintained building with friendly neighbours, and a strong sense of community. Don't miss out on the luxurious, maintenance free living at The Westdel Condominiums. Model Suites Open Tuesday - Saturday 12-4pm, or call to schedule a private tour. **** EXTRAS **** Storage locker available for purchase if needed (id:35492)
Century 21 First Canadian Corp
502 - 250 Sydenham Street
London, Ontario
Welcome to Sir Adam Beck Manor, a residence where luxury seamlessly meets convenience in one of Old Norths most esteemed addresses. This impeccably designed 2-bedroom + den, 3-bathroom condominium spans over 2,000 sq. ft., offering refined and sophisticated living. The open-concept living and dining area is bright and inviting, enhanced by southwest-facing windows that flood the space with natural light and provide stunning sunset views. The thoughtfully updated kitchen is a culinary dream, featuring granite countertops, a modern tile backsplash, a central island offering plenty of prep space, and a charming breakfast nook, perfect for casual dining or enjoying your morning coffee. The expansive primary suite features a spacious walk-in closet and a luxurious 5-piece ensuite. The generously sized second bedroom is ideal for guests or a home office, while the versatile den can be effortlessly converted into a third bedroom to suit your needs.The building offers an exceptional range of amenities designed to enhance your lifestyle, including 24-hour concierge service, an indoor pool, a sauna, a library/party room, a beautifully landscaped courtyard, and even a car wash in the underground garage. Additional conveniences include two side-by-side reserved parking spaces and a private wine cellar locker. Sir Adam Beck Manor also fosters a vibrant community with exclusive social events, including bi-monthly movie nights and a monthly happy hour featuring hors deouvres, perfect opportunities to connect and mingle with fellow residents.Ideally situated in the heart of Old North, this residence offers a tranquil retreat just minutes from downtown, the Thames River, Western University, and all major amenities. Sir Adam Beck Manor is more than a homeits a lifestyle defined by elegance, comfort, and connection. Schedule your private tour today and experience it for yourself. (id:35492)
Sutton Group - Select Realty
645 Riverside Drive
London, Ontario
Rare Opportunity! Welcome to 645 Riverside Dr, a beautifully updated 4-bed, 2-bath bungalow in one of London's most desirable neighbourhoods. This home offers over 2,000 square feet of versatile living space, thoughtfully updated to blend modern style with the homes original character. The main floor features a large master bedroom, a secondary bedroom, and a family room that can easily be converted into a third bedroom. Updates include luxury vinyl flooring (2021) and ceramic tile (2022), as well as triple-glazed black windows and a bay window (2021) that flood the space with natural light and offer lovely views of the mature trees surrounding the property. The renovated kitchen (2021) is a standout, featuring sleek granite countertops with a waterfall island, a modern black sink and faucet, custom glass backsplash, and high-end Samsung appliances. The main floor also offers a beautifully updated bathroom and open-concept living spaces, with shiplap and board-and batten accents (2022) adding warmth and character. The upstairs bathroom was also updated by Bath Fitters and the finished basement adds even more living space, with a large recreation room, a spacious bedroom, and a second full bathroom, perfect for guests or extended family. Outside, the backyard is a private oasis, complete with a custom-stamped concrete patio (2022), 3 multi-level composite decks (2022), a hot tub, and a cedar bar (2022)making it perfect for outdoor entertaining or quiet relaxation. Additional updates include a new roof, eavestroughs, and downspouts (2023), and professionally painted throughout (2022). Located just minutes from downtown London and directly across from a park, this home offers easy access to green spaces and all the amenities the vibrant city has to offer. With so many thoughtful upgrades and a perfect combination of style, comfort, and outdoor living, this property is truly a rare find. Don't miss your chance to make it yours - schedule a showing today! **** EXTRAS **** Washer and dryer negotiable, Floating wall unit in den (white) negotiable (id:35492)
Certainli Realty Inc.
4 Foxhollow Court
St. Thomas, Ontario
Welcome to 4 Fox Hollow Court! Hayhoe Built 2 storey located on a beautiful cul-de-sac in Orchard Park South with access to walking trails, parks and excellent schools. Upon entry is a grand 2 storey foyer. Gorgeous bright open concept main floor with large windows across the back, spacious kitchen with oversized island and pantry, well appointed dining area with patio doors that lead to the large fully fenced yard. Powder room, a spacious mudroom, that leads to the oversized double garage that was built to fit a pickup truck. Upstairs offers 3 bedrooms, large master has a walk in closet and ensuite with his and her sinks. Finished basement with a large rec room and an additional bedroom. St. Thomas is a vibrant community with lots of amenities and this home has easy access to London/Hwy 401 and is just minutes from Port Stanley Beach. Book your showing today! (id:35492)
Royal LePage Triland Realty
375 Book Road Unit# 17
Grimsby, Ontario
Wow! This fantastic unit is literally steps to Lake Ontario! Nestled in a quiet enclave of homes, this waterfront community won't disappoint! Enjoy the backyard space as you look out at the water. Or take a stroll to the water to enjoy the sunset or sunrise. Updated kitchen with stainless steel appliances, hardwood flooring, california shutters throughout. The main floor offers a dining room area, sitting area with gas fireplace and den area with built in cabinets that leads to the outdoor space. The bedroom level offers a fantastic primary bedroom with ensuite and bonus room that could be a den/reading nook/dressing room. The second bedroom offers another bonus room room that could be used as an office/hobby room. The third bedroom is generous is size. Cosy basement is perfect for movie nights and offers a large workshop area and laundry room. There is a lot of house here with plenty of storage! Located in the quiet area of Grimsby Beach this home sits in a well run complex with a real community feel. Easy access to QEW, Niagara wine region and so much more! (id:35492)
One Percent Realty Ltd.
611 Breakwater Crescent
Waterloo, Ontario
Welcome to 611 Breakwater Crescent, nestled in the sought-after Eastbridge, Waterloo. This inviting 2-story home offers 3 spacious bedrooms, 3 bathrooms, and a single-car garage with a double wide driveway, offering the perfect blend of comfort and style. Step inside to discover a freshly painted interior that exudes warmth and modern appeal. The main floor features a bright and airy layout, ideal for family living and entertaining. The kitchen overlooks the dining area and offers ample space for meal preparation. Just off the dining space, you'll find a charming sunroom, perfect for enjoying your morning coffee, curling up with a good book, or simply soaking in the natural light. Upstairs, the large primary bedroom includes a private ensuite bath. Two additional bedrooms and a full bathroom complete the second level. The finished basement offers extra living space, perfect for a home office, playroom, or cozy family room. Step outside to enjoy the newly built deck in the fully fenced backyard, perfect for summer barbecues or relaxing evenings. The outdoor space offers privacy and room to create your ideal backyard oasis. Located in a fantastic neighborhood, this home is close to top-rated schools, parks, trails, and all the amenities Waterloo has to offer. Eastbridge is known for its family-friendly atmosphere, with plenty of green spaces and a strong sense of community. Commuters will appreciate the easy access to major routes, while outdoor enthusiasts will love the proximity to nearby walking and biking trails. Whether you're a growing family, a professional couple, or someone looking for a peaceful yet connected location, this property offers the ideal setting to call home. With its thoughtful updates, excellent location, and move-in-ready condition, 611 Breakwater Crescent is a true gem. Don’t miss the chance to make this beautiful property your own. Schedule a showing today and start envisioning your life in this wonderful home! (id:35492)
RE/MAX Twin City Realty Inc.
411 Keats Way Unit# 1
Waterloo, Ontario
Clean 3 bedroom, 2 washroom end unit townhouse with garage and private backyard backing onto treed parkette and nestled in desirable Waterloo area. Excellent opportunity for first time or investor buyers, as well as students, with convenient 15 minute walk to University of Waterloo or bus ride to University of Waterloo & Wilfrid Laurier University, as well as shopping, plaza, grocery stores and much more (id:35492)
RE/MAX Real Estate Centre Inc.
40 Millman Lane
Richmond Hill, Ontario
Just Listed, Act Now! Highly sought after Ivylea Phase II Development. Newly constructed stately luxurious townhome at Leslie and 19th Avenue in Richmond Hill. Spacious 1895 s.f. 3 bedroom / 2.5 bathroom layout over 3 levels emanating designer flair that's matched with luxury finishes throughout. 2 large balconies, 2 car garage with double private driveway and professionally landscaped grounds. Great for family living with separation of space. Convenient location close to all amenities. New Home Warranty will transfer to buyer. Townhome is free hold with surrounding land and common areas of development structured as a Parcel of Tied Land. **** EXTRAS **** none (id:35492)
3 Points Realty Inc.



