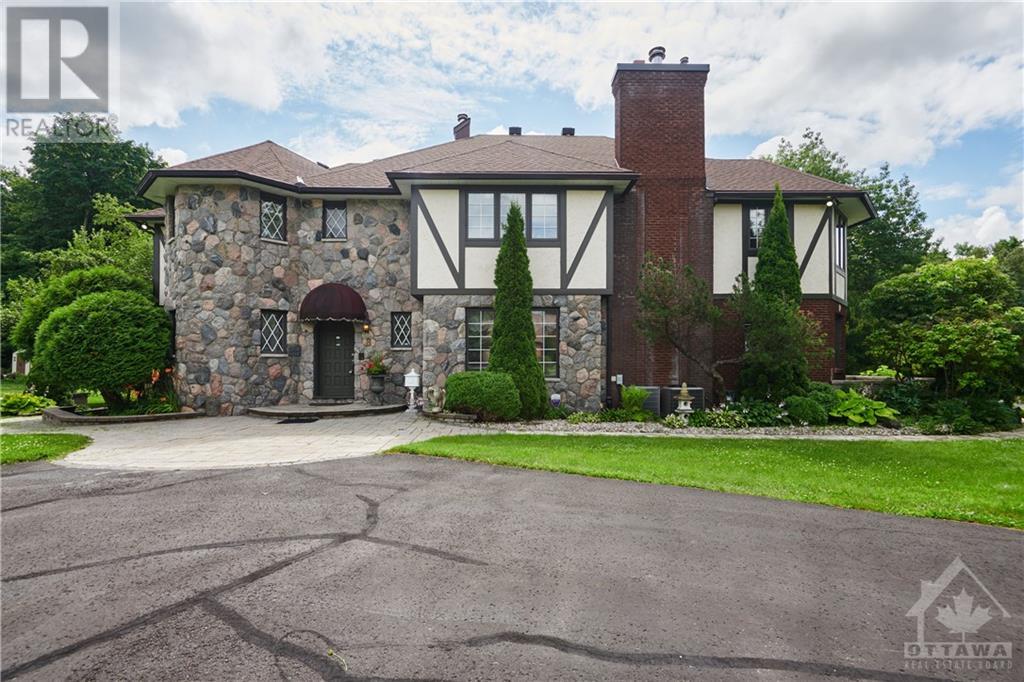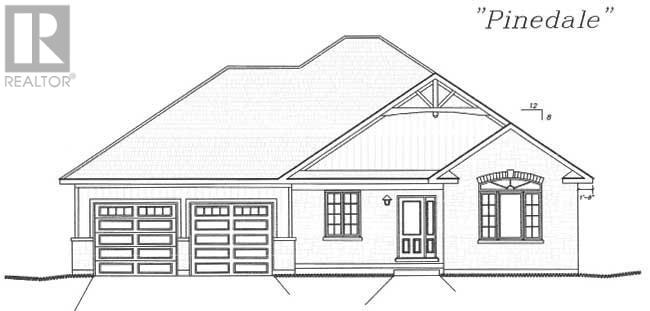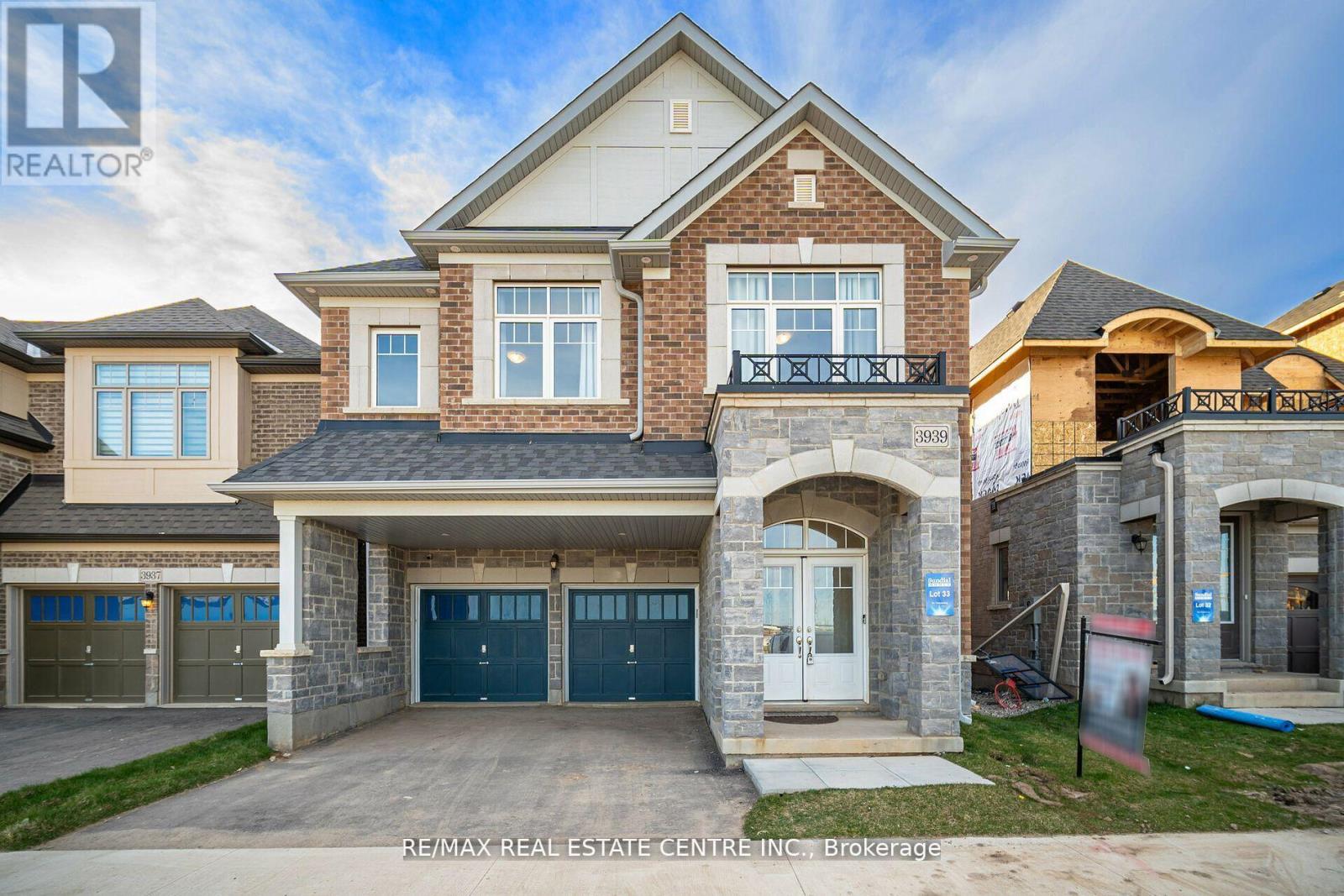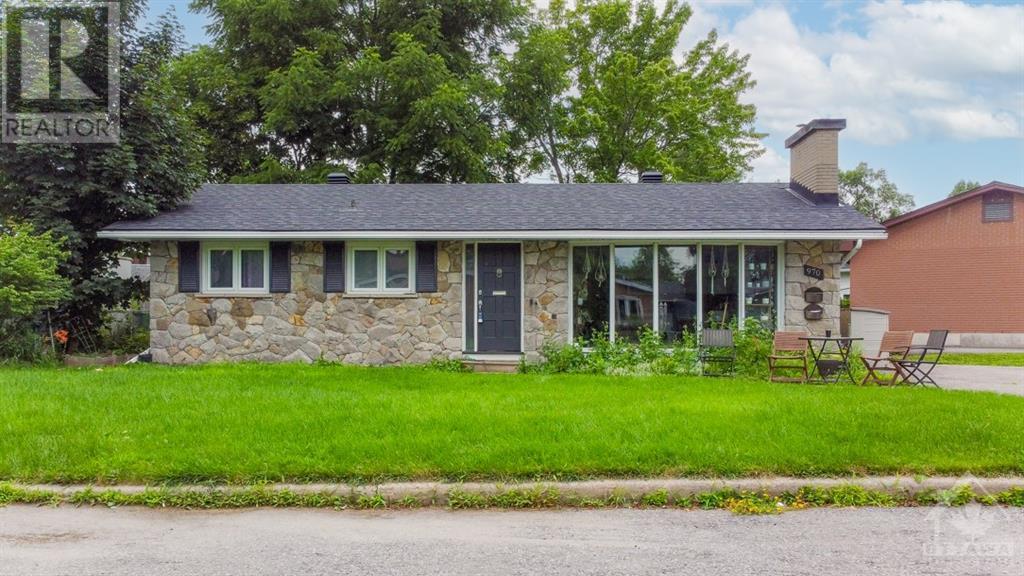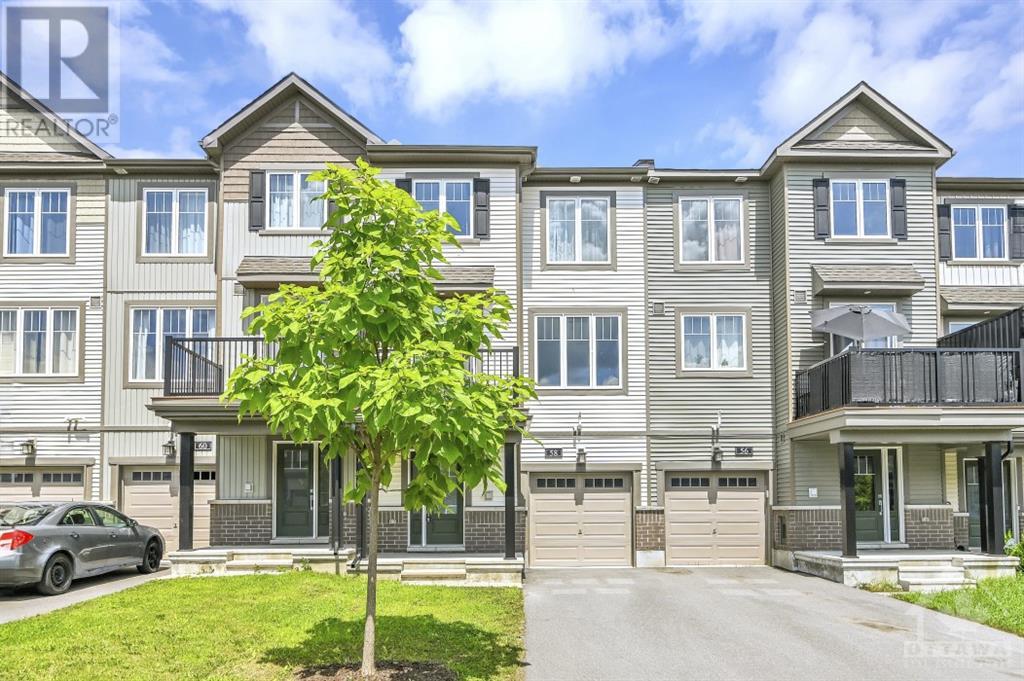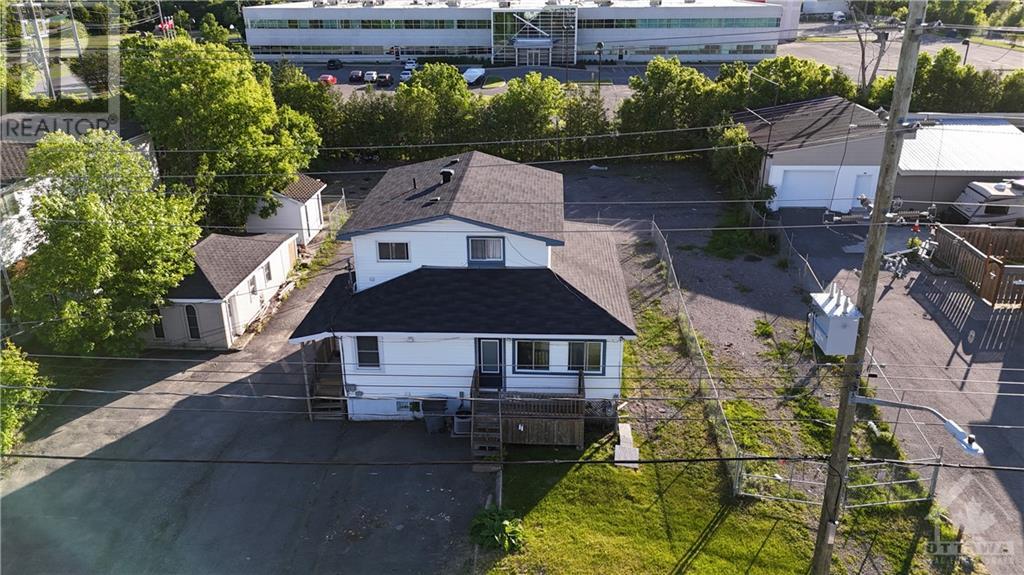8 Woodsia Avenue
Ottawa, Ontario
Delightfully distinctive! This well manicured elegant 4 + 1 bedrm beauty is waiting for you to take ownership. The foyer welcomes you with porcelain tile and a spectacular curved hardwood stairs. A large formal living room accompanied by a conservatory or home office gives. The kitchen is well planned w/ JennAir cook top, Thermador wall oven, microwave and warming drawer, 2 Fridge/Freezer combos. Lots of works space for big group gatherings, granite counter tops. Enjoy breakfast in the sunny eating area or outside on the lovely patio or deck. Massive main floor family rm; back stairs up to the second level. Find yourselves overwhelmed with the immensity of the four bedrooms, all with hardwood floors. Treat yourself to a steam shower or a bath in the bubble tub, then relax in your primary bedroom. The second bed has its own ensuite; third and fourth share a bath with new standup shower. Head down to play. Bedm w/ 3 pc, large recrm w/ den & wet bar. Lots to enjoy both in and out. (id:35492)
Coldwell Banker First Ottawa Realty
101 Shoreview Place Place Unit# 111
Stoney Creek, Ontario
Amazing 1 bed/1 bath ground floor corner unit condo with terrace located on the shore of Lake Ontario. This modern one bedroom condo features 9ft ceilings, Geo-Thermal heating and cooling, a sleek kitchen that boasts stainless steel appliances, including a fridge, stove, built-in dishwasher, and microwave, and luxurious quartz countertops gracing both the kitchen (complete with a breakfast bar) and the 4-pc bathroom. The spacious primary bedroom boasts floor-to-ceiling windows, filling the space with natural light. This unit also includes ensuite laundry, 1 private locker and 1 underground parking spot. This sleek building provides a host of amenities, including a fitness center, a welcoming party room, a rooftop terrace with stunning views, secure bike storage. All within steps from the beach and a waterfront trail for an active lifestyle including leisurely walks, runs or bike rides. Perfect for nature lovers and those seeking an active lifestyle while enjoying the conveniences of city living. Ideal Location For Commuters, Only Minutes To Qew And Confederation Go Station. Don’t miss out—this place. (id:35492)
Right At Home Realty
586 Seneca Drive Unit# 70c
Fort Erie, Ontario
Award-winning luxury builder Silvergate Homes brings Harbourtown Village at Waverly Beach to life - an upscale community with a perfect blend of modern design and small town charm. Enjoy paradise by the lake in this Energy Star® certified freehold bungalow townhome, built to exceed provincial building code with materials of the finest quality. The floor plan flows seamlessly - with 10’ ceilings throughout the main floor, the sleek, gourmet kitchen with island overlooks the sophisticated yet cozy great room. Step out onto your covered terrace, relax and enjoy some well deserved down time (townhomes require much less maintenance than detached homes demand). The primary bedroom suite offers a luxe spa-inspired ensuite and spacious walk in closet. Bask in natural light from the oversized window in the versatile second bedroom/office. Best of all, beautiful Waverly Beach is only a short 3 minute walk away. Enjoy a morning stroll on the beach each day, or an afternoon spent in the sand. Personal Silvergate design consultant will guide you every step of the way when choosing your modern, luxury interior finishes. Ready for occupancy October 2024. This is just one of several freehold townhomes and single family detached bungalows and 2-storey homes available in Harbourtown Village, located in Fort Erie on Niagara’s south coast with the convenience of amenity-rich living, just minutes from the U.S. border. Be sure to check out the video to understand all this lakeside beach community has to offer. Sales office on the corner of Bassett Ave & Dominion Rd open Saturday to Wednesday from 12-4 pm or by private appointment. (id:35492)
Royal LePage Nrc Realty
5785 Yonge Street Unit# U #907
Toronto, Ontario
Amazing Location!! Steps to Finch TTC subway Station, VIVA/YRT/GO Bus terminal. Offering lavish amenities with a big courtyard in a highly desired residential neighborhood. 2 bed , 2 baths with open concept Liv & Dining, 1167 sq ft living w/o to open balcony. Laminate Flooring all throughout. Separate kitchen with lots of storage and pantry. Family-oriented neighborhood just a short walk to parks, trails and schools. Minutes to Highway 401. 2 separate underground parking spots. (id:35492)
Royal LePage Signature Realty
16 Hilton Lane Unit# 27
Meaford, Ontario
This 3-bedroom bungalow has views of Randle Run #5 green and over a large pond. Enjoy views from your back deck, and the main living areas across a large pond to the #5 green. In the mornings you can have a peaceful beverage before starting your day, or unwind at the end with friends as you entertain them from this home with wonderful views. The living room has a cathedral ceiling that enhances the open space feeling here. The two car garage has room at the end for a work area or even golf cart parking. The 3rd bedroom on the main floor could easily convert to a work at home office. With 1766 square feet of living space there is room to enjoy all the area has to offer. Construction has started on this gem so act quickly to be able to make more selections for finishes! The Builder will entertain options under his standard builder's terms (additions will be charged in the form of an upfront deposit). HST is applicable to this sale and not included in the purchase price or those of upgrades and additions. Development and initial building permit charges are included in the base listing price. (id:35492)
Ara Real Estate Brokerage Ltd.
1125 Woodland Drive
Oro-Medonte, Ontario
Discover your waterfront oasis on the shores of Lake Simcoe with 72 feet of prime lakefront and a hard bottom lakebed offering crystal-clear waters. This fully winterized 3-bedroom, 2-bathroom bungalow is set on a private, treed lot, offering unparalleled tranquility and breathtaking views*The main living area features an open layout with an eat-in kitchen, living room boasting a wood-burning fireplace, and a walkout to an oversized deck—perfect for entertaining or relaxing*The eat-kitchen overlooking the water has stainless steel appliances including a 6 burner gas stove, refrigerator and dishwasher*Wake up to stunning lake views from the primary bedroom, which includes a 3-piece ensuite bathroom*There is a 4 pc bathroom and 2 other bedrooms*Laundry in basement with great storage*Enjoy outdoor living with a 30' x 33' deck at the water's edge—ideal for hosting gatherings or unwinding amidst serene lake views*26.5' x 16' Boathouse with marine railway for all your toys or boatAbove the boathouse is a 29' x 18' concrete deck with firepit for cozy evenings and to enjoy the views*Just minutes away from essential amenities including hospitals, restaurants, shopping, and recreational trails. (id:35492)
RE/MAX Hallmark Chay Realty Brokerage
52 Crafter Crescent
Hamilton, Ontario
Welcome to this Beautiful and Spacious townhome Built By Award Wining Builder Empire Homes. Lots Of Love memories with Upgrades. Large Walk-In Closet In the Master Bedroom. Energy Efficient Smart Thermostat, Engineered Hardwood Floors On 2nd Floor, Central Vac, Custom Stained Glass On Front Door For Privacy, Wall Mounted Fireplace, Modern Upgraded Kitchen And appliances& Stained Solid Oak Stairs. Perfect For Starting and Growing Family. Close to Major stores, Highways, Golf course and much more. (id:35492)
Homelife Miracle Realty Ltd
1549 Thompson Road E
Waterford, Ontario
Experience “Pure” Country living at its finest! Private lane splitting acres of rolling farm fields leads to an enchanting 1.54ac “Little House on the Prairie” setting where well maintained 1.5 stry century home, 30x50 metal clad shop (2012) & 14x20 B&B multi-use building are waiting to greet you. Located between Hagersville & Waterford in agri-rich Townsend - 35 mins to Brantford, Hamilton & 403. Quaint covered porch accesses solid brick/B&B clad home introducing 1696sf of functional living area highlighted w/family sized kitchen enjoying garden door WO to fenced yard compound - continues to living room accented w/hardwood flooring, leads past front foyer to MF bedroom/office. Large laundry room incs floor hatch to partial basement + WO to 11x6 deck & renovated 4pc bath’12 ftrs period plank flooring, claw tub & glass shower. Original staircase ascends to roomy 2 bedroom upper level boasting new flooring. Now to seal the deal - “THE SHOP” - ftrs heated conc. floors, spray foam insulated walls, 12x12 kibitzing area w/pine board accents & vaulted ceilings - leads to 630sf main bay ftrs 16ft ceilings & 14x12 ins. RU door + adjacent 410sf side bay w/9x8 ins. RU door & hot tub'20. Incs 200 amp hydro, 2pc bath & finished loft overlooking main floor. Extras - economic heat/cool pump HVAC’22, 2 cisterns, septic & metal & shingled roof. *Note -driveway is shared w/neighboring farmer who owns rustic barn to the west* Looking for relaxing & secluded life-style - your search is now over! (id:35492)
RE/MAX Escarpment Realty Inc.
6635 Parkside Road
Niagara Falls, Ontario
Stunning family home with contemporary design appeal – perfect for multi-generational living with complete 2-bedroom secondary suite in basement; 18' grand foyer highlighted by an open staircase with metal railings; formal dining room off foyer, walk through the Butler’s pantry into tspacious kitchen with maple cabinets and large centre island that seamlessly flows into the bright and airy Great Room with gas fireplace, laundry room off the garage; The upper floor offers three spacious bedrooms - escape to your own private retreat in the gorgeous Primary bedroom with huge walk-in closet and 5pc spa-like ensuite with corner whirlpool tub; A bonus loft space on this level provides the perfect spot for a home office, sitting area, or kids' play zone; The lower level features a well-appointed in-law suite with a private separate entrance; The backyard oasis is fully fenced and beautifully landscaped, featuring a spacious deck with pergola-style railing and a large shed that could easily be converted into a workshop or pool house; double concrete drive, located within walking distance to the newest elementary and high schools and close to parks, walking trails, bus stops, shopping, and convenient highway access. (id:35492)
RE/MAX Niagara Realty Ltd
Lot 122 Selection Heights
Thorold, Ontario
Gorgeous well laid out Bright And Spacious 1855Sq. Ft. Detached Bell fountain Model by Empire Communities is Perfect For first time home buyers or Down/up sizing. Open concept floor plan integrates living space. Features four spacious bedrooms, modern style kitchen, 9 Ft ceilings and numerous upgrades. Situated close to Brock University and Niagara College. Minutes from QEW, Niagara Falls, Outlet Malls, Welland and St Catherine's. Main Floor W/ Spacious Great Room W/Hardwood Floors9 Ft Ceilings, Spacious Open Concept Kitchen With Beautiful Finishes. 2nd Floor Laundry For Convenience. Tankless Water Heater.***PLEASE NOTE THIS IS AN ASSIGNMENT*** **** EXTRAS **** TAXES TO BE ASSESSED, ASSIGNMENT SALE, HOME UNDER CONSTRUCTION, DO NOT ENTER PROPERTY ONLY VIEW FROMSTREET, ROOM SIZES ARE APPROX TO BUILDER DRAWINGS, CLOSING AS PER BUILDER CONTRACT CURRENTLY SET FOR OCTOBER 2024 (id:35492)
RE/MAX Real Estate Centre Inc.
928 Moses Tennisco Street
Ottawa, Ontario
Welcome to this sophisticated executive 4-storey townhome nestled in Iconic Wateridge. Offering the ultimate in modern urban living. W expansive interiors, high-end finishes, & two private rooftop terraces. Freshly painted (2024) w neutral tones, sundrenched windows & custom flooring. This home is designed to meet the needs of the most discerning buyer. 1st main level has a Bedroom, 4 pce bath, inside entry to dbl garage. 2nd level complete w chef's kitchen, breakfast bar for 4, dining room, living room & balcony. 3rd level has a primary bedroom complete w walk-in closet & 3 pce ensuite. 2 other bedrooms, a 4 pce bathroom, laundry & linen storage. 4th level w 2 private terraces which is perfect for relaxing,entertaining & provides a serene escape from the hustle & bustle of city life. Located just minutes from downtown, Aviation Parkway, Montfort Hospital, NCC walking paths, the Ottawa River, restaurants, awesome trails and shopping centres. Welcome Home (id:35492)
Coldwell Banker Rhodes & Company
2240 Pitt Street
Cornwall, Ontario
This stunning 3+1 bedroom residence offers an abundance of space, light, and charm. Step into a bright, inviting living room with vaulted ceilings, seamlessly flowing into a dining area perfect for family gatherings. The main floor features a richly finished eat-in kitchen, elegant hardwood floors, enhancing the home's warm ambiance. Descend into the semi-finished basement, where potential abounds. A spacious bedroom, a massive rec room ready for your personal touch, and a 2-piece bathroom await your creativity. Imagine the possibilities—a home theater, a game room, or a cozy retreat. Outside, a large backyard beckons for summer barbecues, gardening, and endless outdoor fun. The attached garage provides convenience and storage space. Located just steps from Eamers Corners Public School, this home is perfect for families. With immediate possession available, your next chapter begins here. Don't miss out on this incredible opportunity to make this house your home! (id:35492)
RE/MAX Affiliates Marquis Ltd.
255 Delacourt Road
London, Ontario
Nestled amidst modern homes, a mansion stands as a testament to 19th-century grandeur and timeless beauty. This enchanted castle-like house is more than just a home; it's a piece of history, a place where every corner tells a story, and every room exudes stately character and vintage charm with an inviting aura. Intricate ivy tendrils weave their way up the exterior walls, adding to the mystique and historic ambiance. As you approach the wooden doors, you are greeted by the sight of arched windows that hint at the splendor within. Stepping inside, the foyer takes your breath away with its arch ceilings. You will marvel at the floors' rich, polished oak, and the walls are lined with intricate wood paneling, showcasing the craftsmanship of a bygone era. Arched doorways lead you from room to room, each with its own unique allure. The dining room, with its long, mahogany table, is perfect for grand feasts, its brick walls lending a rustic yet elegant touch. The kitchen is a blend of antique spirit and modern convenience, featuring a large brick hearth, open shelving and a massive granite island that invites family and friends to gather. Upstairs, the bedrooms are spacious and filled with tranquility, large arched windows offer views of the expansive grounds. The suite is a haven of luxury, with a grand bed, an adjoining sitting room, and an ensuite bathroom with a soaker tub. Outside, the enormous lot is a world of its own. A stone terrace provides the perfect spot for al fresco dining. 12971 sqft of livable area, plus over 2500 sqft on the third floor with 90% of the work complete. No heritage restrictions other than demolition permission. Close to most of London prestigious schools, Western University, minutes from Medway Creek Trails and the Archaeology Museum. **** EXTRAS **** For house video and photos please follow the links on top of the page (id:35492)
International Realty Firm
104 Fulsom Crescent
Kawartha Lakes, Ontario
Welcome to 104 Fulsom Cres, a charming four-season cottage nestled in the serene beauty of Kawartha Lakes. This beautifully maintained 3-bedroom, 1-bathroom retreat includes a loft area, fun for kids or a great storage area. Its the perfect blend of comfort and adventure, offering direct access to the deep, crystal-clear waters of Lake Dalrymple. Imagine waking up to the soothing sounds of nature, enjoying your morning coffee and watching the sunrise on the expansive backyard deck, and spending your days on the water, right from your private dock. Whether you're into boating, fishing, or simply soaking up the sun, this cottage provides the perfect backdrop for your lakeside dreams.The spacious lot offers endless opportunities for outdoor fun, from cozy evenings around the fire pit to lively summer barbecues with friends and family. Inside, the cottage exudes warmth and charm, with an open living area perfect for gatherings and creating lasting memories. **** EXTRAS **** Become part of the Lake Dalrymple community, 20 mins from the city of Orillia, 4 season outdoor living, casino and so much more!*Property is being sold furnished (few exceptions)* (id:35492)
Exp Realty
58 Feather Reed Way
Brampton (Sandringham-Wellington), Ontario
Welcome to your new home .This beautiful 4-bedroom Semi Detached house offers the perfect blend of comfort and style. Hardwood floors grace the main and second levels, while the family-sized kitchen features ceramic tiles and a built-in pantry. Retreat to the master bedroom, complete with a 5-piece ensuite and a spacious walk-in closet. Enjoy the convenience of being close to schools, parks, plazas, hospitals, and a recreation center. The exterior features an upgraded concrete pathway that wraps around the whole property, giving you more space in the front and more entertainment space in the backyard. This Charming house is ready to become your family's new home. **** EXTRAS **** All ELF's, 1 Stove, 1 Fridge, 1 Dishwasher, 1 Washer, 1 Dryer. (id:35492)
Century 21 Smartway Realty Inc.
3939 Lodi Road
Burlington (Alton), Ontario
Welcome gorgeous double car garage detached home one year old with premium lot facing open view, open concept living area, the seine model which is one of the desired models offered by the builder, located in Alton Village West Community of Burlington. Featuring 3155 sq. ft. of living space including 590 sq. ft. finished basement. 4 bedrooms, 4 washrooms. The family room in the second floor could be used as a fifth bedroom, 9 ft. ceilings, hardwood floors, potlights on the main floor. Modern kitchen with an oversized quartz island. Upgraded oak stairs, finished basement including a 4 piece washroom. Laundry on the second flr. Walking distance to shops, plaza's and transportation. Close to hwys. 407403/QEW & Conservation areas (Mount Nemo), schools, community parks, trails, plazas, Walmart, Farm Boy, golf courses, Longos, Costco, etc. **** EXTRAS **** Oak stairs, gas fireplace w/mantle, glass shower in prime br. kitchen granite counter top, wall panels decoration in dining, living and prime bedroom. (id:35492)
RE/MAX Real Estate Centre Inc.
57 Vogue Street
Markham (Rouge River Estates), Ontario
Conveniently Located Near Transit Shops, Schools & Hwy 407. ** This is a linked property.** (id:35492)
Royal LePage Your Community Realty
970 Shamir Avenue
Ottawa, Ontario
Located in a quiet/family oriented street, in the heart of Elmvale Acres, steps away from Hillcrest and Canterbury High Schools and very close to Ottawa General/CHEO Hospital, makes this property a perfect for 1st time home buyer or investment. This solid bungalow offers 3 beds, 1 bath, open concept kitchen/living/dining with large floor to ceiling fireplace on the main level and in the lower level, you will find a bright and spacious legal SDU apartment boasting 2 bedrooms, 1 bath, open concept kitchen/dining/living with beautiful laminate flooring throughout. New SDU and full house renos in 2013 (including 2 separate hydro meters, resilient channels and spray insulation on perimeter walls). Roof 2021. May 2024: SDU completely painted, bathroom upgraded with new vanity, toilet and extra storage as well all light fixtured upgraded with LED lights and new range hood and microwave and HRV and Furnace Duct cleaned. Pre-sale inspection report on file. (id:35492)
Details Realty Inc.
58 Teelin Circle
Ottawa, Ontario
Welcome to 58 Teelin Circle, a meticulously maintained 3-storey freehold townhome featuring 2 bedrooms and 1.5 bathrooms. Built in 2020 by Minto in the highly sought-after Half Moon Bay area known as "Quinn's Pointe," this home is freshly painted with professionally cleaned carpets. The main floor showcases a lovely kitchen with stainless steel appliances, and ceramic floors, and overlooks the spacious living and dining space with beautiful laminate flooring. A charming balcony off the dining area provides an ideal outdoor entertaining space. On the third floor, you'll find a generously sized primary bedroom with a large walk-in closet, a well-proportioned second bedroom, and a three-piece bathroom. Conveniently located within walking distance to parks, schools, and public transit, this property is vacant and available for immediate occupancy. Please note that a 24-hour irrevocable period is required for all offers. (id:35492)
Coldwell Banker First Ottawa Realty
1368 Labrie Avenue
Ottawa, Ontario
DEVELOP & CONSTRUCT or OWN & OPERATE - Be opportunistic in a transitioning neighborhood! Recently rezoned TD1 site on 0.34 acres (see reports). Under 400m to the Cyrville Station with architectural plans for a 6-storey mid-rise. Currently operates as Triplex-Office with three 2BDRM units, an office building and fenced storage yard. Unit 1 (lower): Vacant-renovated with projected rent $1850/month incl. Unit 2 (ground): Spacious-upgraded eat-in kitchen $1950/month incl. Unit 3 (upper): Bright-upgraded kitchen and bath $1940/month incl office outbuilding with bathroom Fenced Year Yard: Vacant-previously leased for $1350/month for equipment storage - professionally graded with compacted gravel and separate gated entrance. Storage Shed: 2 Storage Units included with Unit 1&2 Parking: 20 (8 tenant) Current income is $46,680/year with potential to increase to $85,080/year. Notices for rent increases of 2.5% take effect in October 2024. Existing leases 1yr+ (id:35492)
Exp Realty
1082 Shamrock Marina Road Unit# 98
Severn Bridge, Ontario
This amazing 3 bedroom cottage is now available at Shamrock Bay Resort! It's in a great location and it's waiting for you to make wonderful memories here. Your fee for the season includes your hydro, water, sewer, lawn and road maintenance, and all resort activities including: 2 pools, sports court, playground, a sandy beach, and kayak and canoe usage. There's even a boat launch and docking for your boat (an additional fee for the season) for travelling along the Trent Severn and Sparrow Lake. You are just responsible for your propane use and internet (if you wish to have it). A reasonable drive from Toronto and the GTA and a 15 minute drive to Gravenhurst and Orillia allows you easy access to shopping and many restaurants and experiences. Open May 1st - October 31st. The all-inclusive fee for 2024 is $8220 + HST. (id:35492)
Century 21 B.j. Roth Realty Ltd.
96 Perth Street
Brockville, Ontario
Well maintained and centrally located, this 2 bedroom, 2 bathroom home is move-in ready. Kitchen and bathrooms were recently renovated, electrical has been updated, new natural gas furnace in 2020 and new central air in 2023. There is a single carport with an attached workshop for additional storage and all the appliances are included. All you need to do is move in. Annual utilities are Water/Sewer $660.00, Natural Gas $896.00, Hydro $842.45. (id:35492)
Modern Brock Group Realty Limited
2229 Herrgott Road
St. Clements, Ontario
LUXURIOUS COUNTRY PARADISE JUST MINUTES FROM THE CITY is where you’ll find this stunning executive retreat on a nearly 2-acre property!!! Boasting over 6,000 square feet of finished space, this home is designed to provide your family with a lifetime of peace, entertainment, and comfort. Swim year-round in the massive indoor swimming pool(15’x30’) complete with patio seating, bathroom and change room, surrounded by windows that overlook the stunning treed property. Relax by the award-winning floor-to-ceiling soaring wood-burning fireplace with brick facade in the sunken living room, bathed in a picturesque scene, overlooking Martin’s Creek and century-old Sugar Maples. For added comfort and peace of mind, this home is equipped with a natural gas generator which can power the entire home and garage if needed. The triple-car garage features ample space for all your toys PLUS… a 9,000lbs hoist for the car enthusiast. Above the garage, you will find a beautifully finished studio that allows privacy for visiting family and friends. Need room for parking for the pool party guests??? Parking for 15 + vehicles on a fully paved driveway is right out your front door. Additional features worth mentioning include heated floors in the bathrooms and Kitchen, central vac and broom shoots in the kitchen and laundry room, a fully fenced dog run, wood storage shed, and 200 amp service. No overcrowded neighborhoods here. Book your appointment now and dare to be impressed! (id:35492)
Royal LePage Wolle Realty
4 Oakmont Drive
Bath, Ontario
Welcome to 4 Oakmont Drive! Introducing an unparalleled living experience in Bath's esteemed Loyalist Country Club Community! Here's a brand new, never-lived in 2,087 sq. ft. bungaloft boasting 4 bedrooms, 3 bathrooms, multi-use loft space, and double-garage! This home promises both style and functionality. It all starts from the foyer which leads into an expansive, natural light-filled Great Room with 9' ceilings, hardwood flooring, and large windows creating a welcoming ambiance. The heart of the home is a well-crafted kitchen featuring extended cabinets, granite countertops, double under-mount sink, and an island--perfect for culinary enthusiasts. The adjoining breakfast area elegantly walks out to the lookout deck overlooking the pond backing the home--a picturesque view only to be improved when the builder completes sodding and grading. A well-situated laundry room is located on the main floor with large coat closet walking out to garage. Enjoy the luxury of a main floor primary bedroom oasis with his and her walk-in closets, 5-piece ensuite with soaker tub and walk-in shower. Experience convenience with the second bedroom on the main floor with a semi-ensuite 4 piece bathroom--perfect for in-laws or guests. If that's not enough, there are two more bedrooms on the upper level with shared 4-piece ensuite and multi-use loft space ideal as a work, play, or entertainment space. Also present is a full-sized unfinished basement with large windows awaiting your personal touches. Additional perks of this home include a full membership to the Loyalist Country Club Community (dues and annual fees extra)--a $20,000 value in and of itself--along with the full 7 Year Tarion Warranty. A superb home asking you to embrace it and make it your own! (id:35492)
Right At Home Realty

