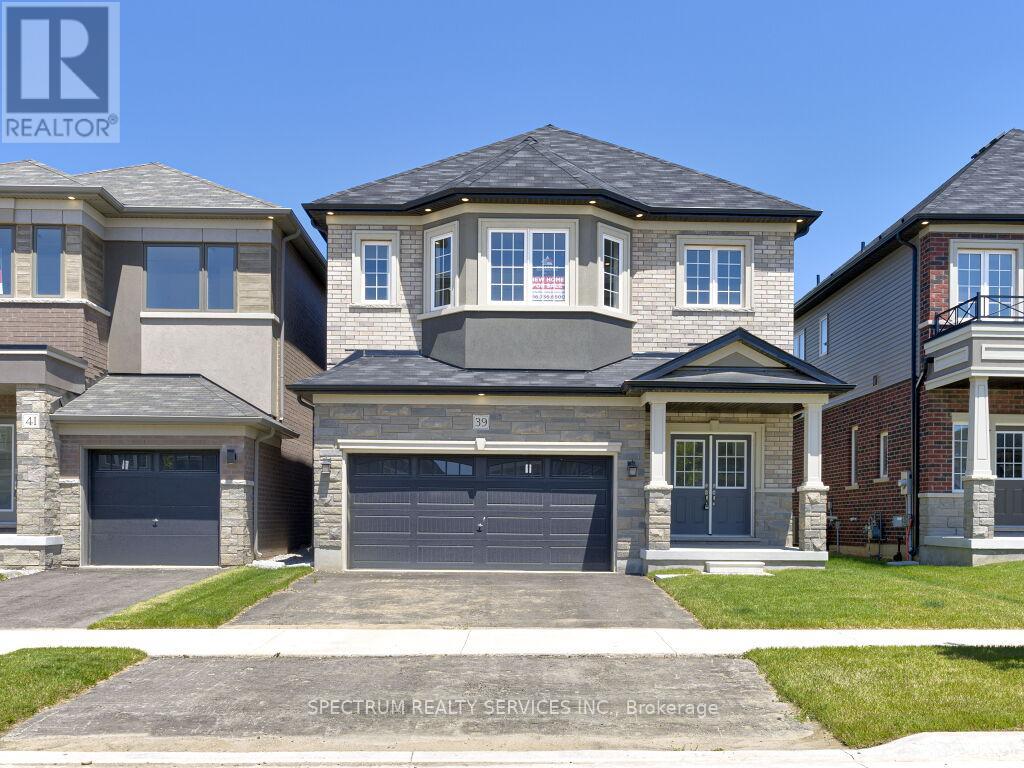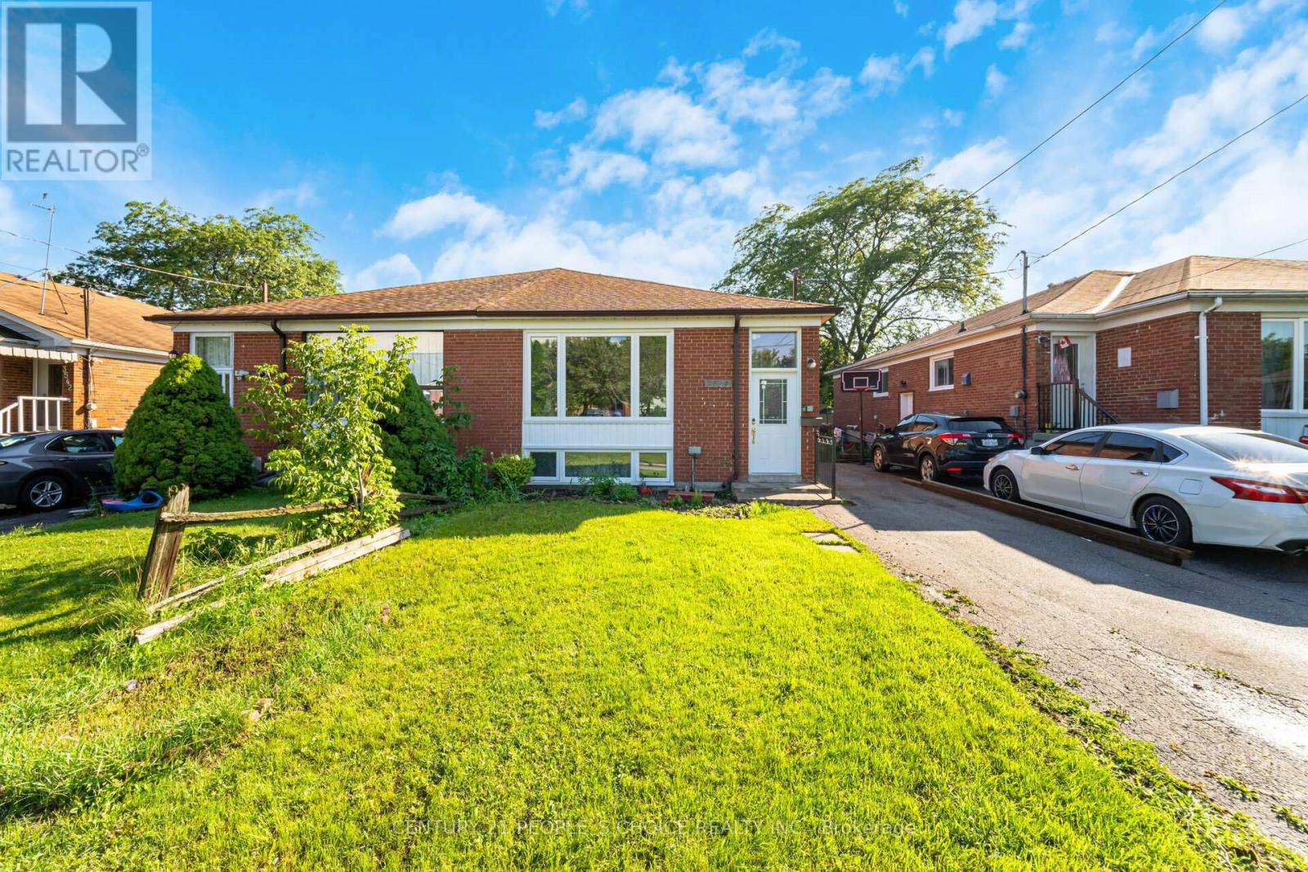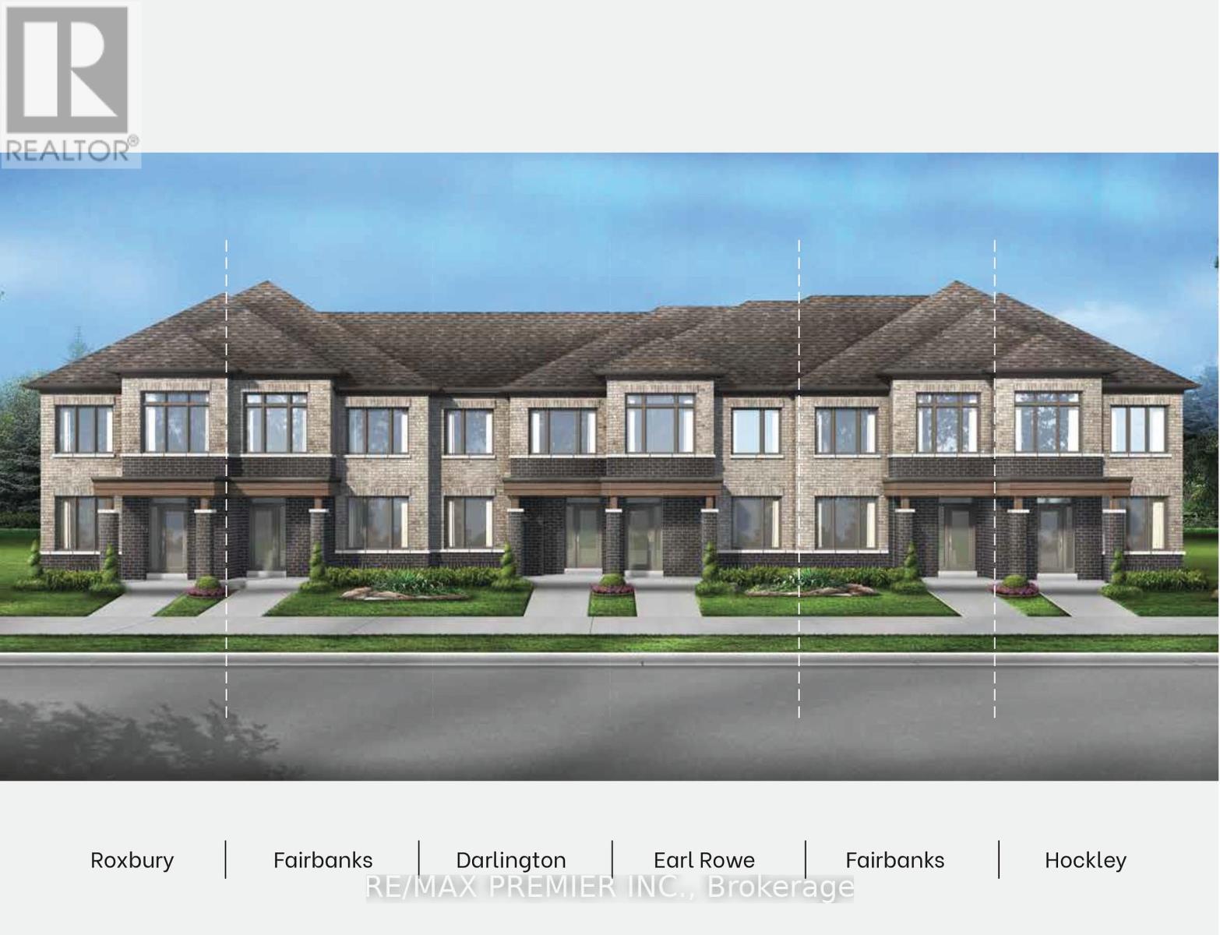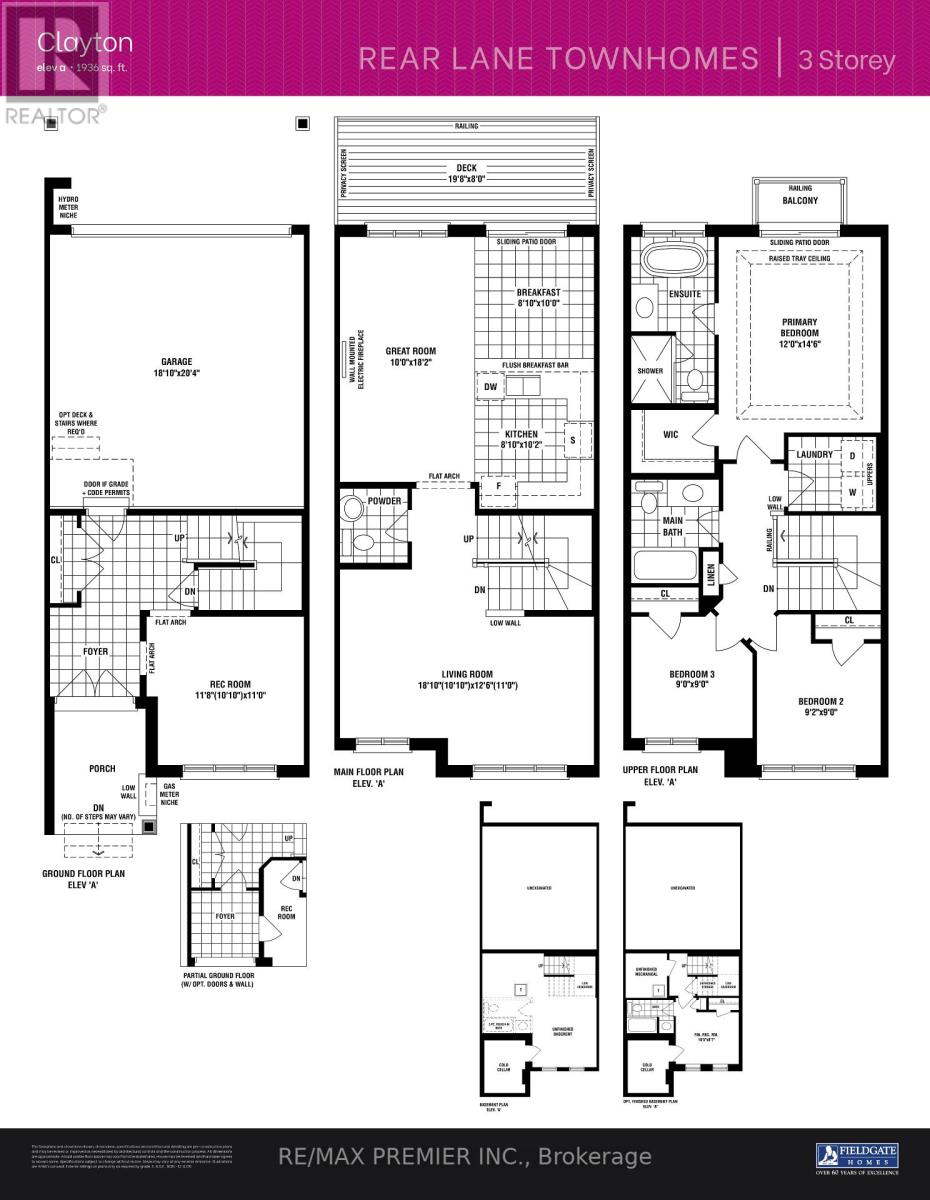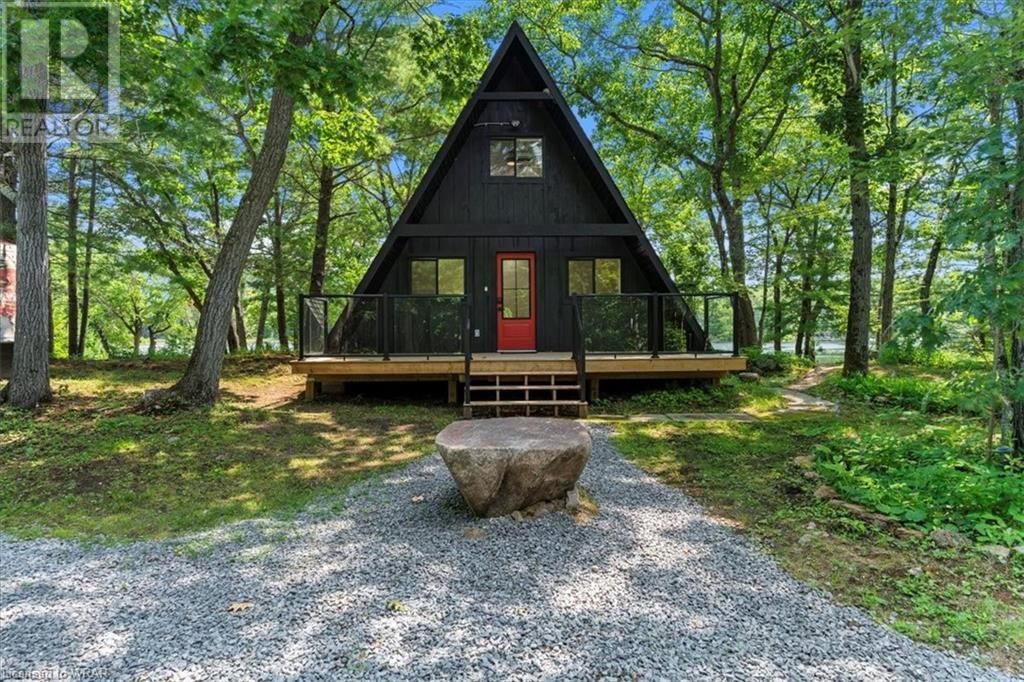794046 Grey Rd 124
Grey Highlands, Ontario
SOLID BRICK RAISED BUNGALOW. SEPARATE ENTRANCE TO EITHER UPPER OR LOWER LEVEL FROM THE GARAGE, ALLOWING FOR AN IN-LAW APT TO BE CREATED IN LOWER LEVEL.SPACIOUS PRINCIPAL ROOMS INCLUDE BEAUTIFULLY CRAFTED WOOD CABINETRY IN KITCHEN WITH LOTS OF COUNTER SPACE. LOWER LEVEL IS MOSTLY FINISHED, HAS DAYLIGHT WINDOWS, INCLUDES 2 BRS, FAMILY ROOM WITH WOODSTOVE (OLD), & 2ND BATHROOM. EXCELLENT FOR FAMILY & EXTENDED FAMILY.Extras:OLD SUBDIVISION PLAN 261 DATED 1856. LOT SIZES TAKEN FROM TAX BILL (id:35492)
Royal LePage Rcr Realty
91 Healey Lake Water/a
The Archipelago, Ontario
Incredible Rustic Waterfront Cottage. Classic Rugged Rock and Pine, Elevated/Panoramic Restoule Lake, Open concept Room with Vaulted ceilings, Fireplace, and huge windows, offering Beautiful views from anywhere in the Living, Dining, and Kitchen area. Truly a ""Knock Your Socks Off "" Panoramic View, that will compel owners & guests to gaze over the beautiful waters. Rugged Granite and Towering Pines that are the allure of this highly sought after part of North Ontario. Water access is a short ride from marina **** EXTRAS **** New Metal Roof, New Septic System, Massive Deck-16x22 . All Principal rooms overlook the lake. (id:35492)
Royal LePage Your Community Realty
27 Gavin Crescent
Quinte West, Ontario
Over 3,000 Sq Ft Of Total Living Area!6 Years Old Detached Bungalow With 2 Car Garage Is Conveniently Located In A Newer Neighbourhood Of Trenton.Open Concept Main Floor Layout.Modern Kitchen With Central Island Features Soft Close Cabinet Doors And Drawers,Quartz Countertops.9"" Ceilings.Transom Windows.Hands Craft Laminate.Coffered Ceiling In Living Area.Pot Lights.Generous Size Bedrooms.Master Bedroom's En-Suite Comes With Double Sink, Quartz Counter,And Glass Shower.Basement Contains In-Law Suite With Separate Entrance, And Features Open Concept Kitchen With Quartz Countertop,Primary Bedroom With En-Suite(Double Sink Vanity With Quartz Countertop),Second Bedroom And Washroom,And Laundry Room.New Vinyl Floor In A Great Room.Tankless Water Heater. (id:35492)
Right At Home Realty
701 - 150 Charlton Avenue E
Hamilton (Corktown), Ontario
Experience all Hamilton has to offer in this one-bedroom unit at The Olympia, nestled in Hamilton's desirable Corktown. The unit is currently tenanted and could use a cosmetic refresh. List price reflects current condition. The spacious balcony serves up breathtaking views of the city and lake making ideal backdrop for your morning coffee or evening unwind. Unmatched amenities are at your disposal, including an indoor pool, very well equipped gym, soothing steam sauna, and a squash court for the fitness enthusiasts. Enjoy socializing in the billiard room or the party room, perfect for hosting. Condo fees cover building insurance, heat, water, and hydro, simplifying your living expenses. Optional assigned parking may be available for $100/mo. Located within walking distance to the trendy Augusta and James St S, the Go Station, and St. Joe's Hospital, this property positions you at the heart of the action. Don't miss this opportunity to acquire this incredibly affordable property and make it your own!RE/MAX Escarpment Realty Inc.Prepared By: Christina StasiClient CommentsDate Printed: 07/15/2024 (id:35492)
RE/MAX Escarpment Realty Inc.
39 Macklin Street
Brantford, Ontario
Move To Brantford's Best Selling Community AB Quick As 30 Days Buy Direct From The Builder. The ""Glasswing 5"" Model Over 2200 Sq Ft. 4 Bedroom, 3.5 Baths. Loaded With Upgrades. Gas fireplace, Oak Staircase, Pot Lights Through Main Floor, Exterior Pot Lights, Granite Kitchen Countertop, Crown Moulding, Furniture & More! Over $ 140,000 In extras included in the purchase Price (id:35492)
Spectrum Realty Services Inc.
867 Langlois Avenue
Windsor, Ontario
ATTENTION INVESTORS AND FIRST TIME HOME BUYERS! THIS LEGAL DUPLEX IS IN EXCELLENT LOCATION IN WINDSORS LITTLE ITALY AREA CLOSE TO DOWNTOWN, ALL AMENITIES, SCHOOL, PARK, HIGHWAY, HOSPITAL ETC. THE MAIN FLOOR BOASTS TWO GOOD SIZED BEDROOMS, LIVING ROOM, DINING ROOM AND KITCHEN WITH ONE FULL BATHROOM. THE UPSTAIRS HAS ONE GOOD SIZED BEDROOM WITH LIVING ROOM, DINING ROOM AND KITCHEN WITH ONE FULL BATHROOM. THIS FANTASTIC PROPERTY HAS A SEPARATE TWO CAR GARAGE IN THE BACKYARD ALONG WITH STORAGE SHED. THIS WELL-MAINTAINED PROPERTY HAS GREAT INCOME POTENTIAL TO BE ADDED IN YOUR PORTFOLIO SO DONT WAIT UNTIL ITS GONE. (id:35492)
Right At Home Realty
19 Dee Avenue
Toronto (Humberlea-Pelmo Park), Ontario
Well Cared for Detached Bungalow with Newer Roof (2021), Newer Siding (2023), and Newer Windows (2022). A/C window unit. Oil Tank Replaced 2022. Driveway Paved 2023. Lots of Natural Light. Large Garage. Great outdoor space for entertaining. Separate entrance to Basement, easily can be converted into separate unit for extra income. Great Location Walking distance to Shopping, TTC, and 401. (id:35492)
Homelife/miracle Realty Ltd
3548 Ashcroft Crescent
Mississauga (Erindale), Ontario
Gorgeous 3+2Bdrms Semi-Detached Bungalow On A Large size Lot. Great Family Neighbourhood On Quiet Street. Kitchen W/ Granite Counter, Breakfast Bar & S/S Appliances. Spacious Layout With separate entrance, Renovated Baths, Brand new Floors, Freshly Painted. New Windows/Doors. Finished Bsmt 2 bedroom Apartment W/ Sep Entrance & Combine washer & dryers Laundry. Steps From Go Station, Transit, Schools, SqOne Mall & Hwys! Recently painted and new floors. Furnace and Air condition , Doors and windows , close to all amenities (id:35492)
Century 21 People's Choice Realty Inc.
13088 Heritage Road
Caledon, Ontario
This charming 2-storey home exudes elegance w/ brick & stucco exterior and det. 3-car garage, offering impeccable curb appeal. Nestled in the tranquility of the countryside, yet conveniently located minutes from bustling urban centres, this home offers the best of both worlds. Stunning open-concept layout on the main floor, feat. a fully equipped kitchen w/ S/S appliances, granite countertops, & generously sized breakfast bar/island. The expansive dining area is accentuated by a cozy gas fireplace, which sets the stage for hosting guests or enjoying intimate family gatherings. Spacious sunken living room adorned w/ exposed wood beams, vaulted ceilings, and a striking floor-to-ceiling gas fireplace, complemented by double-glass sliding doors leading to an expansive deck with a hot tub, picturesque farm fields, and serene countryside. 1/2ac lot offers a golf green + has ample privacy & space for outdoor enjoyment. Fin. Bsmt complete w/ an additional rec room, potentially a 4th br, & 3-pc bath (id:35492)
Royal LePage Meadowtowne Realty
157 Berry Road
Toronto (Stonegate-Queensway), Ontario
Lovely Four Plex In Excellent Location *** Huge 70 By 120 Foot Lot *** 4 Car Garage Plus 2 Surface Parking Spaces * Large Open Concept 2 Bedroom Apartments (Measurements For Apartments #4 Upper Suite) Income Statement Is Attached * Rents Are Significantly Lower Than Market Value * Unfinished Basement With Fantastic Potential. (id:35492)
RE/MAX Prime Properties - Unique Group
13 Albert Street W
Springwater (Hillsdale), Ontario
Nestled in the heart of Hillsdale, Ontario, this 2,525 sqft bungalow offers a perfect blend of modern comfort and cottage charm. With 4 bedrooms and 4 bathrooms, including an in-law suite with a separate entrance, this home is ideal for multigenerational living or hosting guests. The main level features a modern open concept layout with a walkout to a deck overlooking the pond in the backyard, providing a calming sound of running water. Enjoy the serene outdoor living space with lush gardens and expansive patio. Conveniently located near local amenities and just a short drive from Barrie and Orillia. Dont miss out on this special property in a desirable location! (id:35492)
Keller Williams Experience Realty
6192 5th Line
New Tecumseth, Ontario
Discover the perfect blend of rural charm and modern convenience at 6192 5th Line in Tottenham. Nestled on 4.77 acres of land, this hobby farm offers an array of features designed for both comfort and functionality. Enjoy the privacy of a gravel driveway leading to 22 parking spaces and explore the versatile A2-zoned property, ideal for equestrian or hobby farming. The impressive barn, measuring 22' x 64', is equipped with box stalls and adjoins a 40' x 64' arena, complemented by a 60' x 100' sand ring barn. The outdoor amenities include a 21' above-ground pool with a 12' x 12' deck, and a covered deck on the house, perfect for relaxation. Inside, you'll find 4 bedrooms, 2 bathrooms, original windows, a main floor kitchen, an upstairs kitchenette, and a converted bedroom from the 2-car garage. Modern comforts such as Bell Satellite TV, WiFi, an electric force furnace, propane fireplace, and window unit AC ensure a cozy living environment. The property is well-equipped with a drilled well for the house, a dug well for the barn, septic system pumped in 2023, 40 AMP service for the barn and 200 AMP service for the main house, and roof shingles replaced in 2016. Additional features include flower beds, raised gardens, six paddocks with white board fencing, two run-in shelters, and recent updates like the pool liner in 2022. This property offers a rare opportunity to experience a serene lifestyle with all the amenities needed for comfortable living and farming pursuits. Minutes from Tecumseth South Central Public School, Tottenham Community & Fitness Centre, Woodington Lake Golf Club, St Thomas Aquinas Catholic Secondary School, Highway 400 and so much more! **** EXTRAS **** Electric Force Furnace, Propane Fireplace, Window Unit AC, Drilled Well House - Barn Dug Well, Septic Pumped Out (2023), Roof Shingles (2016), Pool Linen (2022), 6 Paddocks, White Board Fencing, 2 Run In Shelters. (id:35492)
Sutton Group-Admiral Realty Inc.
24 Tamblyn Road
Clarington, Ontario
Experience the serenity of 7.3+_acres of expansive land featuring a spacious two-storey family home nestled at the junction of Hwy 35/115 and Taunton Rd. This well-appointed residence has undergone moderate upgrades and enjoys convenient access from the bustling Hwy 35/115 (a round-trip 4-laneroute), with an additional four access roads leading to the property. Prospective buyers have the opportunity to explore light industrial zoning (M1) potential, transitioning from the current A1designation, based on their business plans, unlocking exciting development possibilities. Situated mere minutes away from Hwy 407, Hwy 401, and boasting direct access to Hwy 35/115 via Tamblyn Rd, this property offers unparalleled connectivity and accessibility. (id:35492)
Royal LePage Ignite Realty
9 Romana Drive
Toronto (Birchcliffe-Cliffside), Ontario
Attention Builders & Real Estate Developers! Fantastic Opportunity To Build In The Highly Coveted Cliffside Neighbourhood. Toronto's Well Established Waterfront Community Situated Between The Bluffs And The Beaches! Prime 54 X 122 Ft Lot W/ South Facing Backyard Just Steps Away From Lake Front Parks And Trails. Renovate This Bungalow Or Re Build Your Dream Home With Potential Stunning Lake Views! Property Is Being Sold In As-Is, Where-Is Condition With No Representation Or Warranties! (id:35492)
RE/MAX Hallmark Realty Ltd.
2658 Delphinium Trail
Pickering, Ontario
Brand New Freehold Townhouse build by Fieldgate Homes. Single car garage, The Earl Rowe Model 1478 square feet above grade, 4 Bedrooms, 3 Bathrooms, Front Foyer with closet. Great Room Featuring Hardwood Flooring and wall mounted Fireplace. Upgraded kitchen with stone countertops, 2nd floor laundry, Glass sliding doors leading to Courtyard. Full Basement, Hardwood Flooring, Oak Staircase. Primary Bedroom with Private 4 piece en-suite and Walk in Closet. Full 7 Year Tarion Warranty Don't miss this one! **** EXTRAS **** Kitchen Aid Fridge, Stove, Dishwasher, Whirlpool Front Loading Washer and Dryer (id:35492)
RE/MAX Premier Inc.
2624 Delphinium Trail
Pickering, Ontario
Brand New Freehold Townhouse build by Fieldgate Homes. Double car garage, The Clayton Model 1936 square feet above grade, Double Front Door Entry. Main Floor Foyer with Double Closet and rec room. Great Room with wall mounted Fireplace. Upgraded kitchen with stone countertops, 2nd floor laundry, Glass sliding doors leading to an oversized deck. Full Basement, Hardwood Flooring, Oak Staircase. Primary Bedroom with Private 4 piece en-suite and Glass sliding doors leading to private outdoor Balcony! 4 Car Parking! Full 7 Year Tarion Warranty. Don't miss this one! **** EXTRAS **** Kitchen Aid Fridge, Stove, Dishwasher, Whirlpool Front Loading Washer and Dryer (id:35492)
RE/MAX Premier Inc.
1702 - 224 King Street W
Toronto (Waterfront Communities), Ontario
Welcome Home To This Rarely Offered, Well Appointed Loft At The Highly Sought After Theatre Park Lofts.Located In The Heart Of King West, Specifically Toronto's Historical Theatre Park District, This North Facing Unit with Panoramic Views (E to W) Offers Exposed Concrete, An Open Concept Layout, Modern Finishes Throughout, And A Sizeable Terrace Equipped W/A Gas Line & BBQ W/ Incredible Views. The Floor To Ceiling Windows Flood The Space W/Natural Light. The Modern Kitchen Features Stainless Steel Appliances, Quartz Countertops & Ample Storage. Whether Enjoying The Pool (& Other Incredible Amenities) W/in Your Building, Catching A Show At Neighbouring Theatres, Or Enjoying Top Restaurants & Shopping At Your Doorstep, This Location Has It All. Want To Hop On A Last Min Flight At Billy Bishop Airport or Pearson? Get The Shuttle Just Steps Away to Billy Bishop Or Jump On The Up At Union! Close To Everything In The Downtown Core, Subway, The Path, Restaurants, Nightlife & Entertainment. Amazing Walk Score! Extremely Well Maintained Building W/24 Hr Concierge, Outdoor Pool/Party Room, And A Gym/Sauna. Perfect Pied-A-Terre or Investment Unit. **** EXTRAS **** Seller Willing To Include Automatic Espresso Maker, All Dishes, Pots, Pans, Glassware, Sofa Bed, Solid Walnut Standing Desk And Dyson Vacuum. (id:35492)
Berkshire Hathaway Homeservices Toronto Realty
474 Russell Hill Road
Toronto (Forest Hill South), Ontario
2 Years New. Transitional Lime Stone Exterior W/ Modern Interior In Toronto's Esteemed Forest Hill Village. Discover Tranquility In A Truly Breathtaking Urban Oasis. Over 7,500 Sf./Living Area of An Exceptional Open Concept Space On All Levels. This Custom Residence Exudes An Abundance Luxurious Ambiance W/Custom Soaring Windows. Serene Neutral Designer Palette. Splendid Book Matched Porcelain & Solid White Oak Floors. Sony Audio System W/Bosch Speakers T/O. 12 Foot Ceiling Heights on Main & Upper Floor. Massive Modern Kitchen W/Integrated Appliances & Sleek White Oak Cabinetry. Opens To Family Room W/FP. Dramatic Living Rm W/Gas FP. Italian Slab Porcelain Floors. Formal Dining Rm. Floating White Oak Staircase W/Glass Railings. Dual Primary Bedrms W/Opulent Ensuites & Walk-In Closets. L/L W/Heated Floors & Superb Gym, Recreation Rm W/Built-in Bar & Housekeeper Suite. Epitome Of Contemporary Urban Architecture. Renowned Private & Public Schools & Steps To Village Shops & Eateries. **** EXTRAS **** Heated Driveway, Landscaped Backyard, Elevator, Crestron Smart Home System, Front Entry Portico, Carved Stone Exterior, Laundry Level On Upper & Basement. (id:35492)
RE/MAX Realtron Barry Cohen Homes Inc.
60 Chadwin Drive
Kawartha Lakes (Lindsay), Ontario
Welcome to a rare find in Lindsay a stunning bungalow crafted by Clearly Homes, designed for both comfort and convenience. Situated within walking distance to all amenities, including the hospital, public transit, parks, and more, this 2-bedroom, 3-bathroom cozy end unit townhome offers a blend of modern living and suburban tranquility.Step inside to discover a welcoming atmosphere where you can entertain guests or unwind by the gas fireplace in the spacious living area. The kitchen, bright and open, is not only functional but also a hub for culinary creativity and socializing. Enjoy direct access to a lovely deck and backyard, with the added convenience of entering the garage directly from the main floor.A fully finished basement provides additional space for recreation or hobbies, while a utility area ensures practicality and organization throughout the home. With meticulous attention to detail and quality finishes throughout, this residence embodies comfort and style.Located in a peaceful and desirable neighbourhood in Lindsay, this home offers the perfect setting to establish roots and enjoy life to the fullest. Don't miss the opportunity to make this exceptional bungalow your own and create lasting memories in a place you'll proudly call home for years to come. (id:35492)
Revel Realty Inc.
351 Emerald Street
Kingston, Ontario
Looking for move in ready with everything you need on one floor including laundry? Look no further! This meticulous 2 bedroom, 2 full bathroom home is sure to impress! With a Lower level that is 75% finished offering a murphy bed tucked away in a private area for overnight guests, housed in an oversized open concept room that offers all kinds of possibilities. In addition there is a large storage room that also shares space with the furnace (2014) and hot water tank (2024). If you appreciate both elegant finishing's & common sense floorplans you will like what you see! Located in the heart of the City of Kingston - close to public transit, grocery stores, Dr. offices, pharmacies & of course the beloved Costco store.. The community shares a clubhouse($350 annual membership fee),with the privilege of accessing various events such as neighborhood potlucks, book studies and card games. One can also make use of the space for private gatherings. Be sure to watch the custom video included! (id:35492)
Solid Rock Realty
1217 Bowman Drive
Oakville, Ontario
RAVINE! Exceptionally renovated with an investment of more than $750,000, this stunning Glen Abbey home is a true masterpiece, situated along Brays Trail for unrivaled privacy. Boasting a remarkable back yard oasis, meticulously designed by Cedar Springs Landscape Group, its the perfect space for family enjoyment and entertaining. The outdoor haven includes a sprawling natural stone patio, Grill Island barbecue, a 14’ x 25’ inground vinyl saltwater pool with natural stone coping, a masonry precast stone water feature and retaining wall, a 13’7 x 16’ pavilion, LED landscape lighting, privacy cedars, perimeter pressure-treated fencing with cedar sections and gates, beautiful gardens, and an irrigation system. Inside, the gourmet kitchen is a chef’s delight, featuring custom soft-close white cabinetry, quartz countertops, a designer backsplash, coal black Blanco sink, pot filler, professional-grade Sub-Zero and Wolf appliances, a tall pull-out pantry, and a spacious breakfast area with a walk-out to the patio. The primary retreat offers a walk-in closet and a luxurious six-piece ensuite with a stained oak vanity boasting double sinks, a freestanding bathtub, a frosted glass toilet room, an oversized glass shower with a built-in bench, and heated floor. This showpiece, crafted by Redstone Contracting, boasts 7 ½” engineered hardwood floors and matching hardwood flush vents throughout the main and upper levels. Luxurious renovations extend to custom cabinetry, quartz countertops, designer lighting, 5 ½” baseboards, interior core doors, a hardwood staircase with iron pickets, freshly painted exterior, newly landscaped front gardens with an irrigation system, freshly paved driveway, and more. Located in a sought-after, family-friendly neighbourhood surrounded by parks and trails, this residence is within walking distance of St. Bernadette Catholic Elementary School and Heritage Glen Public School. A perfect blend of style, luxury, and function! (id:35492)
Royal LePage Real Estate Services Ltd.
321 Ball Park Cres
Geraldton, Ontario
Cute and cozy 3 bedroom, 1.5 storey. This move-in ready home has an updated kitchen, breakfast bar, open concept kitchen, dining, living room. Spacious bedroom, 2 bedrooms upstairs. Backyard is fully fenced with lots of privacy. Playground across the street. Appliances included. (id:35492)
Royal LePage Lannon Realty
17 West Street N
Huntsville, Ontario
Welcome to 17 West Street North, a downtown Huntsville gem with incredible commercial and investment potential. This century-old home stands as one of the oldest stately residences in town, offering a modern heritage vibe within its spacious, renovated interior. What sets this property apart is its ground level, currently providing individual office spaces for lease. With ample parking and a level horseshoe driveway, convenience is assured. Outside, you'll discover multiple entertaining and gathering areas on its generous downtown double lot. Step inside the elegantly re-imagined main living spaces featuring three generous bedrooms, three bathrooms, and a separate home office space with built-ins. The primary suite is a true delight with a large adjoining second-floor deck overlooking the river, park, and downtown area. From the inviting lounge to the stylish eat-in kitchen and the charming back deck, every inch of this building exudes luxury and comfort. Don't miss out on this unique chance to own a piece of Huntsville's history with full commercial and residential prospects! The property is currently partially rented, generating income, with additional spaces on the lower level for potential added income. Whether you're seeking a dream home or a savvy investment opportunity, this property's prime location will surely exceed your expectations. (id:35492)
Chestnut Park Real Estate Limited
165 Fire Route 82d
Havelock, Ontario
Discover the ultimate lakeside lifestyle in this stunning three-bedroom, one-bathroom A-frame home, nestled on the serene shores of Lake Kasshabog. Recently renovated throughout, this 840 sq. ft. property harmoniously blends modern comfort with natural beauty. Conveniently located just a two-hour drive from the GTA via the 407 and Highway 115, it offers easy access without the typical cottage country traffic. This A-frame gem sits on a spacious lot adjacent to the tranquil waters of Lake Kasshabog. The main floor features two well-proportioned bedrooms, while the expansive primary bedroom on the second floor offers a luxurious retreat with an attached loft workspace and a glass railing overlooking the lower level. Situated on a private, year-round road, this property is ideal for those seeking a peaceful waterfront escape or a unique A-frame short-term rental investment. The sale includes all furnishings and decor as shown in the photos, ensuring a seamless transition into your new lakeside retreat. Outdoor enthusiasts will appreciate the garage, perfect for conversion into a games room or snowmobile storage, given its proximity to nearby trails. An outdoor shed, currently used for storage and previously as a Bunkie, adds further versatility. The long driveway accommodates over 20 vehicles, making it ideal for gatherings with family and friends. Create unforgettable memories around the lakeside fire pit, perfect for toasting marshmallows and sharing cherished moments. Don’t miss out on this opportunity to own a unique, recently renovated A-frame property on Lake Kasshabog for under $1 million. Your dream retreat awaits! (id:35492)
Keller Williams Innovation Realty





