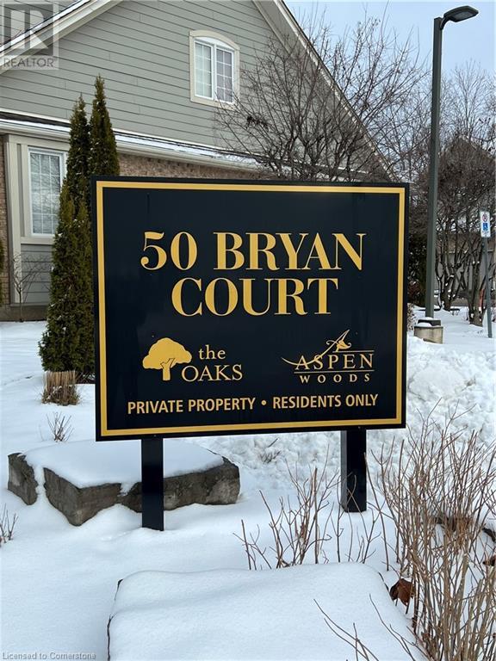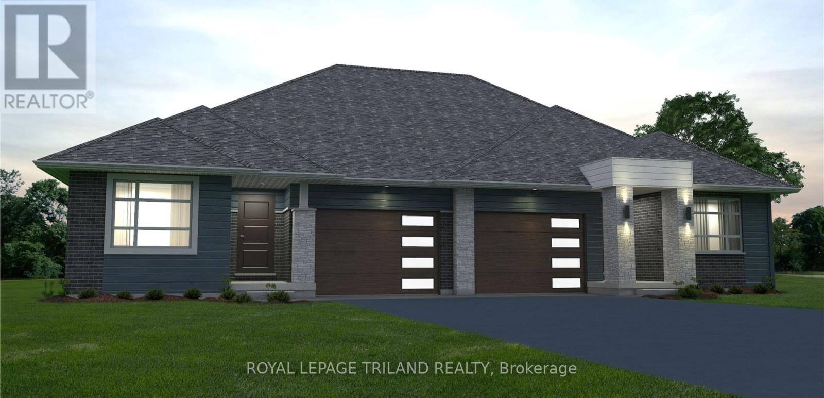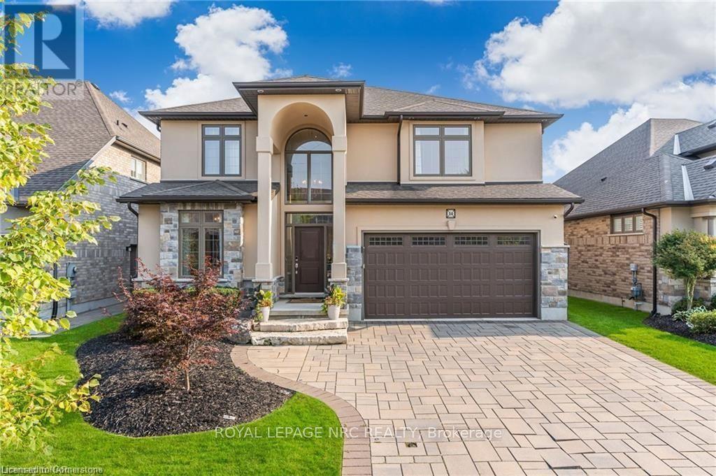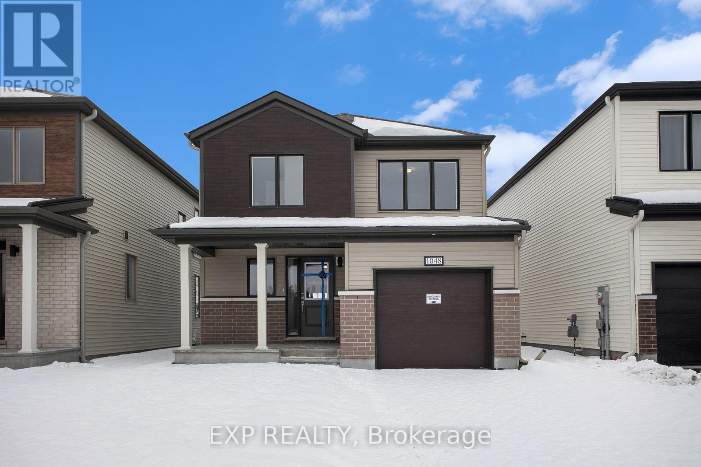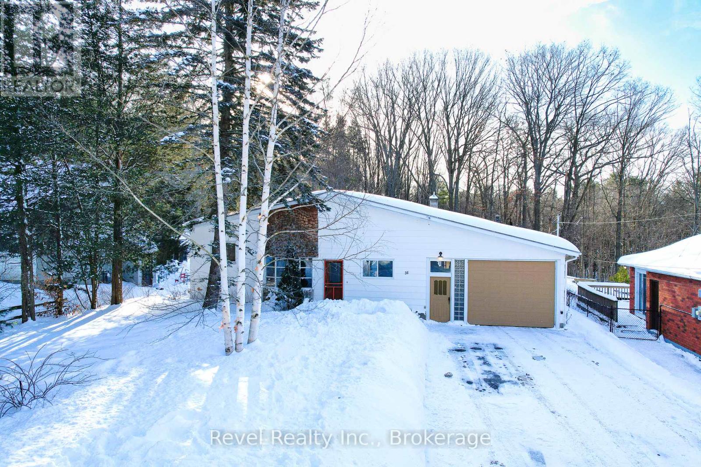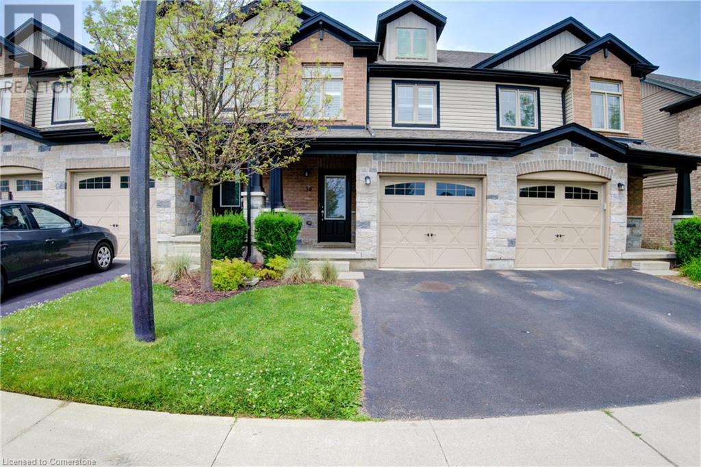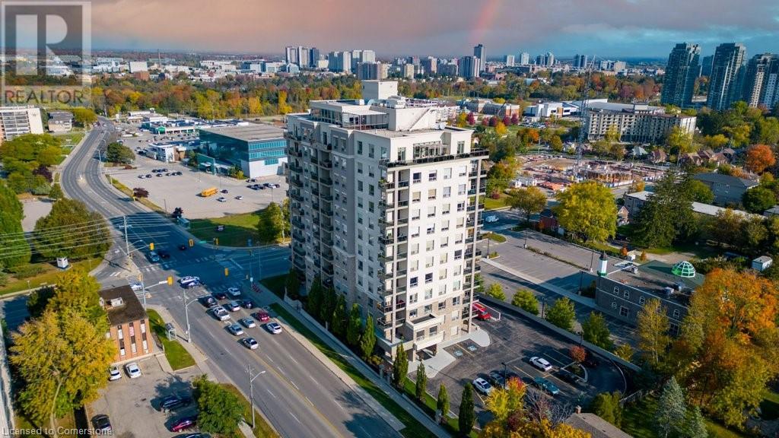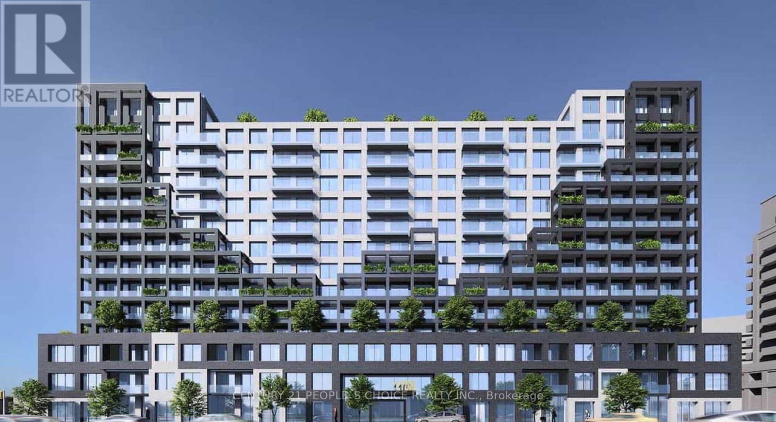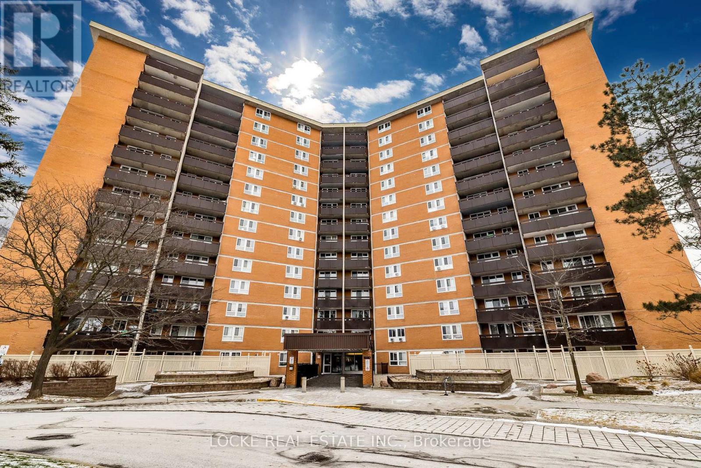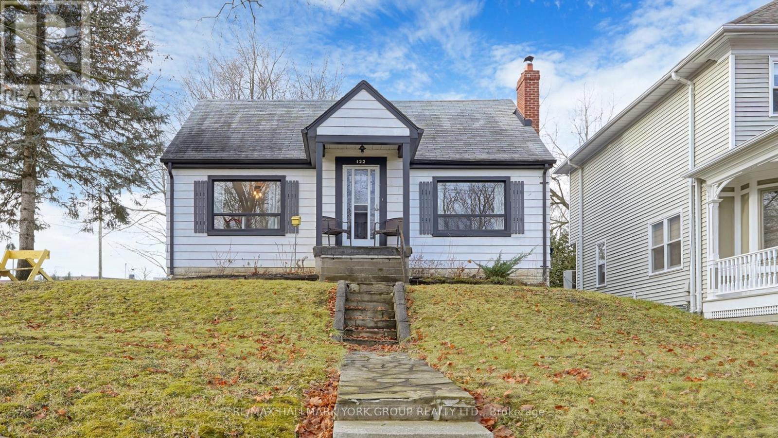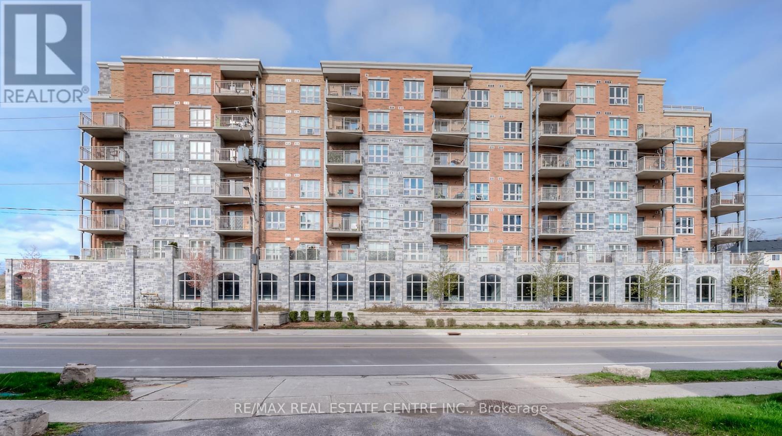2504 - 179 Metcalfe Street
Ottawa, Ontario
A superior view of the PEACE TOWER and beyond! Welcome to this spacious 1 Bedroom with den high above the city streets. Walk to everything you would want to see and do then relax when back in your cozy home. LArge open concept space where ones lifestyle flow seamlessly together. Enjoy the balcony to view SUNSETS and Fireworks. Use the den for a guest wall bed or a home office. Enjoy ensuite laundry. Don't forget all the amenities including pool, exercise area open patio and more. This unit includes ONE parking and TWO storage lockers. Come take a look and make this one yours today! (id:35492)
Coldwell Banker First Ottawa Realty
50 Bryan Court Unit# 407
Kitchener, Ontario
Discover this fantastic, rare opportunity in this sought-after Kitchener neighborhood! 2 bedrooms + den condo with 2 owned parking spaces, yes that’s two owned parking spaces as well as an owned storage locker on the lower level. Fourth floor unit with premium forest view in this beautiful, luxury condo known as “The Oaks”, located in Lackner Woods. Pride of ownership is evident throughout the complex as well as the unit itself. Smoke free building/complex located in a natural setting. Ideal for professionals, seniors or retiree’s… lock and leave if you’re a snowbird. Enjoy nature's sounds as this unit is offering gorgeous forest views from a large, private covered balcony on the top floor with the luxury of having no one above you! This gorgeous unit offers granite countertops, stainless steel appliances, full 4 piece bath, modern hardwood floors, in-suite laundry with a newer, full size LG washer and dryer, water softener, A/C, private locker down on the lower level and much more ... You won't be disappointed... Located within walking distance from grocery shopping, community pool & quick access to expressway and unspoiled walking trails, , this home is perfectly positioned for both leisure and accessibility. This unit is turn key! Photo's include seasonal ones of complex, prior to Tenant moving in, virtual and currently furnished. (id:35492)
Royal LePage Wolle Realty
808 - 1171 Queen Street W
Toronto, Ontario
Step into this bright, spacious open-concept suite, where every detail has been thoughtfully upgraded for modern living. Featuring custom closets, sleek quartz countertops, designer window coverings, and premium lighting, no expense has been spared. With 9 ceilings and abundant natural light, the home exudes openness and style. The kitchen is a showstopper, ideal for cooking and entertaining with a large island and ample storage. The large master bedroom is a serene retreat with a walk-out balcony overlooking the city. Located in the vibrant Bohemian Embassy, steps from Trinity Bellwoods Park, Ossington, and King West, you'll enjoy a high walk score and easy access to restaurants, cafes, shops, parks, and transit. Don't miss your chance to own a beautifully upgraded home in one of Toronto's most sought-after neighborhoods. (id:35492)
Real Broker Ontario Ltd.
805 - 5080 Pinedale Avenue
Burlington, Ontario
This is a rare opportunity to become part of the exclusive Pinedale Estates Community. This spacious 1300 square foot two-bedroom, two-bathroom unit is the largest corner unit and located on the sunny side of the building. This condo boasts abundant natural light pouring in through expansive floor-to-ceiling windows, creating a bright and airy atmosphere throughout. Upon entering, youll be greeted by modern laminate flooring and an open-concept layout that seamlessly blends living, dining, and kitchen spaces, ideal for entertaining. The kitchen is a chefs dream, featuring sleek granite countertops, an additional eat-in area surrounded by three oversized windows offering stunning south views. The large formal dining room flows into a private 88 square foot balcony where you can relax and enjoy the breathtaking, unobstructed views of the escarpment. The generous primary bedroom includes a large double closet and a 4-piece ensuite for added privacy and convenience. The second bedroom is equally spacious, offering flexibility for a guest room or home office. Enjoy all the buildings top-tier amenities, including a well-equipped exercise room, party room, indoor pool, whirlpool, sauna, billiards room, BBQ area, and golf net. With ample visitor parking and a prime location, this building offers community and convenience. Ideally located within walking distance to trails, a variety of shops, restaurants, Fortinos, and the Appleby GO station. **** EXTRAS **** PROBATE HAS BEEN OBTAINED. Maintenance is 881.50 (includes everything except hydro), Efficient electric heat pump. (id:35492)
RE/MAX Escarpment Realty Inc.
101 - 573 Armstrong Road
Kingston, Ontario
Are you ready to rightsize to a more manageable space? Welcome to Unit 101 at 573 Armstrong Rd, Kingston! This updated 2-bedroom quiet end unit condo is situated in a meticulously maintained building. Enjoy the convenience of main floor living with no stairs and easy accessibility. Highlights of this home include: Open-concept living and dining, patio doors with California shutters leading to a private ground-level patio, kitchen and bathroom with updated cabinetry, updated flooring throughout, spacious in-unit storage, in wall air conditioning. Located within walking distance to shopping, groceries, and major bus routes, this condo offers practical convenience. It is also just a short distance from Queen's University and St. Lawrence College. Welcome Home!! (id:35492)
Royal LePage Proalliance Realty
0 Pike Creek Drive
Haldimand, Ontario
Welcome to the sought after Addison model. A stunning Custom Built Keesmaat home in Cayugas High Valley Estates subdivision. Great curb appeal with stone, brick & sided exterior, attached 1.5 car garage, & back covered porch with composite decking. The Beautiful interior offers 1,563 sq ft of living space highlighted by custom Vanderschaaf cabinetry with quartz countertops, living room, dining area, 9 ft ceilings throughout, premium flooring, 2 pc MF bathroom & desired MF laundry. The upper level includes primary 4 pc bathroom, 3 spacious bedrooms featuring primary suite complete with chic ensuite with tile shower, & large walk in closet. The unfinished basement allows the Ideal 2 family home/in law suite opportunity with additional dwelling unit in the basement or to add to overall living space with rec room, roughed in bathroom & fully studded walls. The building process is turnkey with our in house professional designer to walk you through every step along the way. (id:35492)
RE/MAX Escarpment Realty Inc.
15 - 1759 King Street
Hamilton, Ontario
Welcome to Unit 15 - 1759 King St East at King's Forest Apartments. This one-bedroom co-operative apartment has undergone recent renovations, custom kitchen w/ stainless steel appliances & quartz counters, new vinyl flooring throughout, an open concept space for easy movement. 1 bedroom is of considerable size, and the bathroom has been completely renovated, featuring a walk-in shower with a sleek glass door. Stylish barn door & new pot lights throughout. A pantry/storage space is included, providing all the necessary amenities for comfortable living. Private storage locker and laundry facilities. Quiet outdoor relaxing space. For a monthly fee, a private parking space is available for rent. Prospective buyers must receive approval from the Co-op Board of Directors. VTB (Vendor Take-Back) financing is available subject to approved credit and terms. Conveniently located within walking distance to all essential daily services, and with easy access to the highway for your commuting needs. Great location, public transit is just a few steps away. Move in ready! (Monthly Fee (290.00) includes: Building Insurance, Condo Taxes, Exterior Maintenance, Heat, Water). (id:35492)
RE/MAX Escarpment Realty Inc.
1594 Stillriver Crescent
Mississauga, Ontario
Immaculate and one-of-a-kind residence located in the heart of Mississauga, nestled on a quiet, family-friendly crescent. Offering luxurious living space on an expansive pie-shaped lot. This home has it all! Formal design with a spacious open foyer, combined dining & living room, and a private office with custom cabinetry. Convenient mudroom with built-in shelves and access to garage and basement. Open-concept family room and a bright eat-in kitchen, which is a true chef's delight with high-end built-in appliances, a large island, pantry & desk. The upstairs features four generously sized bedrooms, including a luxurious primary bedroom with relaxing/reading space, massive walk-in closet with built-in shelving and a spa-like ensuite with a double vanity and a freestanding glass shower. The additional three bedrooms provide ample space for the entire family. The fully finished basement with a separate entrance offers endless possibilities. Whether you envision it as a recreational space for relaxation and entertainment or a two-bedroom in-law suite/apartment, this versatile area provides the ideal solution for extended family, guests, or additional income potential. The professionally landscaped backyard is designed for both relaxation and entertainment, featuring a large flagstone patio, stone fireplace, built-in gas BBQ and sink. Unbelievable extras include a multi-purpose sports pad for hockey or basketball, and a custom built swing set & playhouse for children. This home is brimming with extras and intricate details inside and out. Move-in ready! **** EXTRAS **** Fully Finished Basement Apartment Living Space, 2 Bedrooms, Separate Kitchen, Renovated Bathroom and Laundry. Separate Entrance. Self-Contained And Perfect For Rental Income Or In-Law Suite. (id:35492)
RE/MAX Real Estate Centre Inc.
2434 Ogilvie Road
Ottawa, Ontario
OPEN HOUSE CANCELLED! Welcome to 2434 Ogilvie Road! This stunning 3+1 bedroom, 2 bathroom home has undergone many recent renovations and is located in a mature neighbourhood on oversized private lot walking distance to the Ottawa River. Be ready to be wowed by the gorgeous curb appeal as you pull up the extended driveway leading you to the welcoming foyer, functional main floor with luxury vinyl throughout, dedicated dining room, beautiful living room with gas fireplace, renovated kitchen (2020) with tons of cabinet and counter space, quartz counters, large island with seating and access to the fully fenced backyard with trees and tons of privacy! Same updated flooring upstairs as you get to the great size primary bedroom with walk-in closet, 2 other generous size bedrooms and an the updated full bathroom. The finished basement offers a family room currently set up as a gym, a 4th bedroom with extra nook and the laundry room. Amazing family home perfect for the outdoor enthusiasts with tons of bike paths, walking distance to many parks and schools and minutes to all amenities! This one won't disappoint! (id:35492)
Keller Williams Integrity Realty
38 Silverleaf Path
St. Thomas, Ontario
Welcome to 38 Silverleaf Path! This 2027 square foot, semi-detached bungalow with 1.5 car garage is the perfect home for a young family or empty-nester. This home features all main floor living with 2 bedrooms, open concept kitchen with quartz countertop island, large pantry, carpeted bedrooms for maximum warmth and hardwood/ceramic flooring throughout. The Sutherland Plan features a separate laundry/mudroom off the garage; perfect entry space for a busy family or someone with large pets. The primary bedroom contains a walk-in closet and 3-piece ensuite bathroom. Expand into the FULLY FINISHED basement which includes a large rec room, 2 additional bedrooms and a 3-piece bath. 38 Silverleaf Path is in the perfect location, nestled in the South St. Thomas community of Miller's Pond. 38 Silverleaf is within walking distance of Parish Park, trails, St. Joseph's High School, Fanshawe College St. Thomas Campus, and the Doug Tarry Sports Complex. Not only is this home perfectly situated in a beautiful new subdivision, but it's just a 10 minute drive to the beaches of Port Stanley! The Sutherland Plan is Energy Star certified and Net Zero Ready. Book a private viewing today and make 38 Silverleaf Path your new home! (id:35492)
Royal LePage Triland Realty
36 Silverleaf Path
St. Thomas, Ontario
Welcome to 36 Silverleaf Path! This 2027 square foot, semi-detached bungalow with 1.5 car garage is the perfect home for a young family or empty-nester. This home features all main floor living with 2 bedrooms, open concept kitchen with quartz countertop island, large pantry, carpeted bedrooms for maximum warmth and hardwood/ceramic flooring throughout. The Sutherland Plan features a separate laundry/mudroom off the garage; perfect entry space for a busy family or someone with large pets. The primary bedroom contains a walk-in closet and 3-piece ensuite bathroom. Expand into the FULLY FINISHED basement which includes a large rec room, 2 additional bedrooms and a 3-piece bath. 36 Silverleaf Path is in the perfect location, nestled in the South St. Thomas community of Miller's Pond within walking distance of Parish Park, trails, St. Joseph's High School, Fanshawe College St. Thomas Campus, and the Doug Tarry Sports Complex. Not only is this home perfectly situated in a beautiful new subdivision, but it's just a 10 minute drive to the beaches of Port Stanley! The Sutherland Plan is Energy Star certified and Net Zero Ready. Book a private viewing today and make 36 Silverleaf Path your new home! (id:35492)
Royal LePage Triland Realty
120 Stonebrook Way
Grey Highlands, Ontario
This move-in ready home is perfectly situated in a family-friendly neighborhood, offering a blend of comfort, style, and convenience. Featuring thoughtful upgrades and custom details throughout, the home boasts a beautifully renovated kitchen with brand new cabinets, stainless steel appliances, and modern pot lights. The spacious kitchen island with additional storage is perfect for meal prep and gatherings. The bright, open-concept design is complemented by stylish blinds and ample natural light, creating a welcoming atmosphere. Enjoy outdoor living with a new deck, ideal for relaxing or entertaining. The home also offers generous space, including a roomy upstairs closet and a double-sized garage to accommodate all your storage needs. Located just minutes from the hospital, schools, the farmers market, golf course and waterfall tours, this home is ideally positioned for family living. Plus, with only a 30-minute drive to Blue Mountains and Owen Sound, you'll have easy access to outdoor adventures year-round. (id:35492)
Ipro Realty Ltd.
322 - 118 Merchants' Wharf Avenue
Toronto, Ontario
Welcome to this spacious 2 Beds 2 Bath End Unit of Tridel-built state-of-the-art luxury Aquabella Bayside Toronto condo. Nestled in the highly coveted waterfront community right at the lake shore. This residence boasts soaring 9-feet ceilings with floor-to-ceiling windows, offering an abundance of natural light and an open concept, functional layout. With keyless entry and easy elevator access, convenience is at your fingertips. Enjoy premium building amenities including 24 Hr. concierge, a gym, saunas, a theater room, and an outdoor pool & terrace. Moments away from iconic landmarks such as The St. Lawrence Market, Distillery District, Sugar Beach, and the bustling Financial District, this residence epitomizes comfortable and stylish living in a vibrant, dynamic setting. **** EXTRAS **** 1 Parking And 1 Locker Included. Stainless Steel Fridge, B/I Microwave/Hood Combo & Convection Oven, Glass Ceramic Cooktop. Panel Ready B/I Dishwasher. Front Load Washer & Dryer, All Blinds & All Electric Light Fixtures. (id:35492)
Mehome Realty (Ontario) Inc.
14 Tuscany Court
St. Catharines, Ontario
Located in a quiet cul-de-sac and set among an array of stately homes, 14 Tuscany Court is sure to impress! From the pristine interlocking driveway with decorative edging, to the portico entrance, attention to detail is evident throughout. Hand-scraped engineered hardwood flooring, custom chandeliers set in decorative medallions and strategically set pot lights. So much natural light streams in from the many windows, giving the home a bright and airy feeling. Formal living and dining rooms, ideal for entertaining. The chef's kitchen is a dream with its large centre island, custom cabinetry, state-of-the-art appliances and butler's pantry. Relax in the spacious family room with focal gas fireplace or walk out into the sunroom, with another fireplace and enjoy your backyard views all year round! Main floor laundry in mudroom off garage. Step out into the gorgeous backyard oasis with fibreglass pool, installed this year, heated and beautifully lit at night so that you can enjoy a swim at any time! So much room to soak up the rays and plenty of green space to play soccer with the kids. Barbeque in style or sit at the outdoor bar and enjoy a glass of local wine. The second storey showcases a large landing and four bedrooms, two of which are primary suites! The main primary bedroom is complete with stunning 5-piece ensuite and walk-in closet. The second primary is spacious with a 3-piece ensuite. The other two bedrooms share a jack and jill bath that has the upper laundry. The basement is extremely bright and does not feel like a basement at all! Huge rec room with mood lighting, gas fireplace with custom mantle and built-ins and kitchenette/bar. Enjoy great parties here! Your guests can stay in the private guest bedroom with 3-piece bath. Gym and music rooms can be used as home offices. This home checks so many boxes, offering comfort, style, luxury.... home! (id:35492)
RE/MAX Realty Enterprises Inc.
1048 Depencier Drive
North Grenville, Ontario
Introducing The Renew a stunning 3Bed/4 Bath 1880 sqft detached home situated on a 30' lot in the desirable Oxford Village. This exceptional property offers the perfect blend of modern living and convenience, located just moments from Kempsville's premier shopping, entertainment, and recreational options. Designed to impress, this Net Zero Ready home is filled with thoughtful upgrades. LVP flooring (No carpet here!) flows seamlessly throughout, complemented by elegant railings in place of traditional knee walls. At the heart of the home is the spacious chef's kitchen, complete with upgraded cabinetry, a bright breakfast area, and an island that opens to the expansive, open-concept living room ideal for entertaining or everyday living. The second floor is perfectly designed for convenience, featuring a dedicated laundry room, a main bathroom, and a linen closet. Two generously sized secondary bedrooms offer ample closet space, while the primary suite boasts a luxurious ensuite and an oversized walk-in closet. Adding even more value is the fully finished walk-out lower level, complete with a full bathroom a versatile space perfect for guests, a home office, or additional living. This home is a true gem, offering modern design and unparalleled comfort in a sought-after community. (id:35492)
Exp Realty
36 Broad Street
Penetanguishene, Ontario
If you're looking for a renovated bungalow with a blend of modern finish and charming character, beautiful greenspace, and a (surprisingly) oversized triple-car garage/workshop with drive through AND inside access...then this one's for you!! Stepping inside you are immediately welcomed with a warm, inviting open concept main living space with direct views straight through to the updated kitchen and beyond to the lush green backyard space. Offering new laminate flooring, updated potlights, and a built-in entertainment console this living space is begging to have friends and family enjoying it. Entertain with ease in the kitchen with newly added island, new quartz countertops, new appliances, and refaced cabinetry and skylight providing ample natural light into the centre of this home. With three bedrooms, two baths, two living spaces, and an in-home office or bonus room there is plenty of space for the growing family or all your guests. One of our favourite features to this specific location is that it backs onto municipally owned, non-developable greenspace. We think you'll love it too! 1775 SQFT AG + 150 BG = 1925 SQFT TOTAL***Finally, move in with peace of mind for your future with many major upgrades such as - metal roof, new furnace ('22), new central air ('22), updated electrical panel ('22) and an added gas line for your BBQ. (id:35492)
Revel Realty Inc.
22 Rosemount Avenue
St. Catharines, Ontario
Well-maintained side split in North-End St. Catharines, steps away from Walker's Creek Trail! Spacious yard is 70' by 115' and has perennial flowerbeds and an attached garage. Hardwood flooring in living and dining rooms and upstairs bedroom level. European white kitchen is open to the dining room and has plenty of cabinetry and counterspace. Originally a 3-bedroom plan, the upstairs now showcases a spacious master bedroom overlooking the quiet streetscape, and a second bedroom, but can be converted back to a 3-bedroom home. The second bedroom overlooks the serene backyard. The family bath completes the upper level. Down a few steps off the kitchen to the lower level is another bathroom and spacious family room. The fourth level is mainly used for storage, laundry facility and workshop area but can easily be finished for additional living space. The backyard boasts a covered patio ideal for entertaining or dining al fresco, as well as a partially fenced yard, perfect for kids to play or put up a play structure. Close to elementary and secondary schools. Quick highway access. Most windows 2011, roof 2005 with 40 year shingles, A/C 2021. New panel October 2024. Perfect family or retirement home! (id:35492)
RE/MAX Realty Enterprises Inc.
301 Waterstone Place
London, Ontario
Experience sophisticated modern living in this architectural masterpiece showcasing over 3000 sq ft of luxury plus a finished lower level nestled in an exclusive enclave near Thames Valley Golf Club & the Springbank Park footbridge. The striking stone/stucco exterior with metal roof sets the tone for a low-maintenance contemporary lifestyle. Step inside to discover open-concept living, 10-ft, 11-ft & 12.5-ft ceilings, integrated designer lighting & expansive windows. Premium finishes include heated porcelain floors, a designer kitchen with custom two-tone cabinetry, quartz surfaces, integrated stainless appliances including a coffee system & floating cabinetry with motion sensor under lighting. The main level impresses with an oversized great room, flooded with natural light through incredible windows, a linear gas fireplace with stone surround & views through to the backyard. The primary suite offers a serene escape with a lux 5-piece spa ensuite with steam shower, twin vanities, an automated toilet & floor-to-ceiling wardrobe cabinetry with rolling library ladder. Step out to the private 300 sq ft Brazilian hardwood deck with state-of-the-art automated pergola & vertical sun screens next to a patio & 10' x 20' heated, saltwater sport pool. A dramatic floating steel staircase with matte maple steps & glass walls leads to a vaulted 15-ft ceiling gathering room with wall-to-wall library built-ins. Two additional bedrooms & a main bath complete the upper level. The finished lower adds a 4th bedroom, full bathroom, games room, media room & gym. The garage offers solid wood doors, 220v car lift capability, an EV charger & custom built-in storage. The grassless exterior is designed for ease, featuring synthetic lawn, irrigation drip lines through the gardens & concrete urns. Enjoy peace of mind with a private road managed by a neighborhood association. Immerse yourself in unparalleled luxury & functionality perfectly suited for those seeking an extraordinary lifestyle. **** EXTRAS **** Motorized pergola w/integrated lighting & vertical solar screens, pool winter safety cover, cordless pool cleaner. Neighborhood Association manages care/costs of the private road & common landscaping w/ shared costs paid semi annually (id:35492)
Sutton Group - Select Realty
11 Porcelain Way
Whitby, Ontario
Spacious 3+1 Bedrooms,3 Washrooms Townhouse build by Minto with Huge Master Bedroom in Desirable Whitby Location, Quartz Counter w/center island, Backsplash & S/S Appliances in Kitchen & w/o to Terrace, Open Concept Great Room, Kitchen & Dining Area, Oak Stairs with Hardwood Floors on Main & 2nd Floor, Very Spacious Main Level Office/Den Could be used as 4th Bedroom, A Main-Level Flex Room Offers You a Quiet, Private Office or Reading/TV Den. Access to Garage from House, Double Garage, Lots of Natural Light, Huge Foyer, 9 ft Ceiling on 2nd Floor, Air Cond, Window Blinds All Around the House, Nice Layout, Large Windows, 3 Parking Spots, 200 Amp Breaker Panel, Garage Door Opener with Remote & Keypad, Storage Space in Basement. Minutes to Highway 401 and 412, 407 and GO Station, Whitby Shopping Mall, Community Centre. No Hassle of Grass cut. Seller(s) or Seller's agent makes no guarantee regarding the accuracy of room measurements. Thanks for Visiting **** EXTRAS **** POTL Fee Covers Garbage & Snow Removal (id:35492)
Ipro Realty Ltd.
118 Parkedge Street
Guelph/eramosa, Ontario
This Is A Rare Opportunity To Own A Stunning Detached Home On A Large, Fenced Lot In The Highly Sought-after Neighbourhood Of Rockwood. The Private Backyard Features A Beautifully Maintained Inground Heated Swimming Pool, Creating A True Paradise. Upon Entry, You'll Be Greeted By A Spacious, Open-concept Layout With Vaulted High Ceilings And Hardwood Flooring Throughout The Main Level. The Generously Sized Dining Room Is Filled With Natural Light, While The Cozy Family Room Boasts A Gas Fireplace And Is Adjacent To The Kitchen. The Kitchen Is Equipped With Stainless Steel Appliances, A Gas Cooktop, And A Built-in Dishwasher. An Overhung Countertop Provides Extra Seating. Upstairs, You'll Find Three Large Bedrooms With Brand-new Flooring, Upgraded Bathrooms With New Vanities And Light Fixtures, And Custom Doors. The Entire House Has Been Freshly Painted. The Custom-finished Basement Offers Vinyl Flooring Throughout, A Large Entertainment Room, And An Additional Extra-large Room That Can Easily Be Converted Into Two Bedrooms. EXTRAS: Notable updates include: Bathroom upgrades (2024), Fresh paint (2024), Second level flooring (2024), Custom doors (2024), Furnace (2020), Main floor windows (2019). (id:35492)
RE/MAX Realty Services Inc
34 Arlington Crescent
Guelph, Ontario
Welcome to this stylish and spacious 3-bedroom, 3-bathroom condo townhome situated in a highly desirable Guelph neighbourhood. This beautifully maintained residence offers a perfect blend of modern design, convenience, and low-maintenance living. Step into this inviting home, where you'll be greeted by an open-concept main floor featuring a bright and spacious living room. Large windows flood the space with natural light, highlighting the contemporary finishes and high quality materials throughout. The finished basement provides plenty of potential for customization. Enjoy the convenience of condo living with the added benefit of outdoor space. The private patio is perfect for outdoor dining, barbecues, or. simply relaxing. An attached single car garage and additional driveway parking provide ample space for vehicles and storage. It's the perfect place to call home for those seeking a vibrant, low-maintenance lifestyle. (id:35492)
New Era Real Estate
21 Weir Street S
Hamilton, Ontario
SOUTHSIDE STUNNER, with 2 HYDRO meters!!! Offering 7 total bedrooms (5+2) 3 bathrooms, 2 kitchens, 2 laundry rooms, and a full IN-law suite with private side door entry and walk-out; Offering over 2400 sq ft of completely refinished living space. Featuring all-new windows and doors, new flooring throughout, 2 New Custom kitchens, 3 new bathrooms, new lighting, all-new drywall top to bottom, 2 sets of all-new appliances and so much more! You enter the main floor to a bright and spacious open-concept kitchen/living room/ dining room design. The custom kitchen offers plenty of storage and counter space with quartz countertops with under mount sink and all-new S/S appliances. To the back of the home are 2 bedrooms and new 4-pc bath providing all you will need on one floor of living space. The upper level offers 3 large bedrooms with ample closet space, a convenient 4-piece bathroom and a laundry room. The fully finished basement is in-law suite ready; you enter to a beautiful open-concept design with a huge living room and custom kitchen with Quartz countertops and all new appliances. To the back are 2 large bedrooms a new 3 pc bathroom, a stackable washer and dryer and walk out to the back yard. This home has it all great curb appeal and everything new from top to bottom within walking distance to all amenities, parks, trails, and schools, min to downtown, and easy highway access. (id:35492)
RE/MAX Escarpment Realty Inc.
606 - 25 Mcmahon Drive
Toronto, Ontario
Luxury Living at Concord Park Place, Featuring Exceptional Park Views! This brand-new Saisons Condo offers Corner unit face to South west, 760 sq.ft of living space plus a 400 sq.ft Terrace. The unit features 9-ft ceilings, floor-to-ceiling windows, a modern, L Shape open-concept kitchen with built-in Miele appliances and a quartz countertop. Enjoy spa-like bathrooms with large porcelain tiles. World-class amenities include access to an 80,000 sqft mega club with EV charging stations, a touchless car wash, a gym, and a party room. Walking distance to the subway, Woodsy Park, MEC, Ikea, and renowned dining experiences. **** EXTRAS **** Corner unit face to South west, 760 sq.ft of living space plus a 400 sq.ft OPEN Terrace (id:35492)
Right At Home Realty
133 Cadieux Way
Ottawa, Ontario
Discover the epitome of luxurious living in Lakeland Meadows with this exquisite three + one bedroom bungalow. Immerse yourself in elegance as you enter, greeted by stunning coffered ceilings that elevate the ambiance. The chef's kitchen is a culinary haven, boasting magnificent stone work and a fantastic pantry for all your gourmet essentials. Step outside onto the massive deck, perfect for entertaining guests or unwinding amidst serene surroundings. The walk-out basement offers endless possibilities, whether it's a cozy retreat or a versatile space for gatherings. This home is constructed with Insulated Concrete Forms (ICFs) foundation which provides excellent thermal resistance, reducing energy costs by minimizing heat loss or gain through the foundation. This feature also enhances the overall comfort of the building by maintaining more stable indoor temperatures throughout the year. Experience opulence and comfort at its finest in this meticulously crafted residence. (id:35492)
Engel & Volkers Ottawa
143 Elgin Street N Unit# Lot 70
Cambridge, Ontario
Welcome to the Dundas unit, where modern design meets a lifestyle of comfort and convenience. Built by the reputable Carey Homes, this brand-new, back-to-back townhouse is thoughtfully crafted for those seeking quality finishes and functional spaces. Located at 143 Elgin St N, Cambridge, this stunning property offers proximity to local amenities, schools, and vibrant community spots, making it an ideal choice for busy professionals and growing families alike. Upon entering, you’ll find a cozy main-level den, perfect for a home office or flex space. Upstairs, the second floor opens up to an inviting, open-concept layout that seamlessly integrates the kitchen, dining, and living areas—a perfect setting for entertaining or family gatherings. The sleek kitchen boasts a kitchen island breakfast bar, a double-basin sink, stove with a built-in microwave, quartz countertops and stylish cabinetry. A two-piece bathroom and a stacked laundry closet add convenience to this level. The third floor houses three spacious bedrooms, including a serene primary suite with a walk-in closet and a chic three-piece ensuite bathroom. A separate 4-piece family bathroom adds extra convenience for family or guests. Every corner exudes contemporary style with high-quality standard finishes, optional customizations with your choice from Builders Package, and 6 appliances, making this home suit your vision. Discover the perfect blend of urban lifestyle and suburban charm at Vineyards Community. Whether you’re exploring nearby parks, shops, or dining options, you’ll love the vibrant charm of Cambridge just outside your door. (id:35492)
RE/MAX Twin City Realty Inc.
59 - 3400 Castle Rock Place
London, Ontario
Welcome to the Andover Trails and this beautifully maintained condo townhome. An appealing design with a private fenced courtyard. Generous space & soft lighting makes for a relaxing outside environment. A spacious kitchen is just inside the door. Convenient for outside dinners. Down the hall, a comfortable living room, bathed in natural light with access to the deck. The upper level consists of a large primary suite, lovely 3pc ensuite and walk-in closet. Two additional bedrooms and full bath complete this level. A finished family room in the lower is perfect additional living space accented with a large sunny window. Laundry with loads of storage tidies up this level. Additional features you are sure to enjoy: Air Exchange System, two dedicated parking spaces just outside your courtyard. Perfectly located for commuters with easy access to 401, 402. An abundance of shopping & dining for your enjoyment. (id:35492)
RE/MAX Centre City Realty Inc.
74 Ireland Drive
Quinte West, Ontario
This charming raised bungalow in Trenton is ready for you to call home! The main level offers an open concept floor plan with beautiful hardwood floors throughout. The spacious kitchen features ample cabinet space and a central island, perfect for meal prep and entertaining while the dining area and living room create a welcoming space to gather. The master bedroom is bathed in natural light from two large windows offering the ideal space to unwind. The finished lower level is perfect for relaxation and entertainment, with a spacious rec room complete with a gas fireplace, two additional bedrooms, and a 4 pc bathroom for added convenience and privacy. Ideally located near schools and CFB Trenton, this home offers both comfort and convenience."" **** EXTRAS **** Fridge, Stove, Microwave, Dishwasher, Washer, Dryer, Window Coverings, Light Fixtures, Central Vac & Attachments (id:35492)
RE/MAX Quinte John Barry Realty Ltd.
34 Arlington Crescent
Guelph, Ontario
Welcome to this stylish and spacious 3-bdroom, 3-bathroom condo townhome situated in a highly desirable Guelph neighbourhood. This beautifully maintained residence offers a perfect blend of modern design, convenience, and low-maintenance living. Step into this inviting home, where you'll be greeted by an open-concept main floor featuring a bright and spacious living room. Large windows flood the space with natural light, highlighting the contemporary finishes and high quality materials throughout. The finished basement provides plenty of potential for customization. Enjoy the convenience of condo living with the added benefit of outdoor space. The private patio is perfect for outdoor dining, barbecues, or. simply relaxing. An attached single car garage and additional driveway parking provide ample space for vehicles and storage. It's the perfect place to call home for those seeking a vibrant, low-maintenance lifestyle (id:35492)
New Era Real Estate
223 Erb Street W Unit# 205
Waterloo, Ontario
**223 Erb St W, Unit #205**, a beautifully designed apartment nestled in the heart of Waterloo's most sought-after neighborhood. This stunning unit offers a rare combination of modern living, unbeatable location, and exceptional amenities. Located on the second floor, Unit #205 is thoughtfully designed to maximize space and natural light. The unit is perfectly situated, facing east, providing beautiful morning sunlight and peaceful views. Enjoy a sleek kitchen with modern appliances, a comfortable living area, and a private balcony offering serene views. Building Amenities Include: - **Fitness Centre:** Stay active with a fully equipped gym right in the building. - **Secure Entry:** Enjoy peace of mind with advanced security features, including a controlled entry system. - **Party Room:** Host gatherings in the building's exclusive party space. - **Underground Parking:** Convenience meets practicality with secure underground parking, bike storage options, car wash station and a private locker. - Located just steps away from **Uptown Waterloo**, this property offers unparalleled access to local cafes, restaurants, and boutique shops. - Proximity to **Waterloo Park** makes it ideal for nature lovers and outdoor enthusiasts. - Close to major institutions such as the **University of Waterloo** and **Wilfrid Laurier University**, making it perfect for professionals, academics, and students alike. - Minutes from Costco, Canadian Tire and everything the Boardwalk has to offer. - Easy access to public transit and major highways ensures seamless commuting. Whether you’re looking to invest or settle down in one of Waterloo’s most desirable areas, this apartment is the perfect choice. Don’t miss the opportunity to make Unit #205 your new home. (id:35492)
RE/MAX Twin City Realty Inc.
U1117 - 330 Richmond Street W
Toronto, Ontario
Welcome to Suite 1117 at 330 Richmond St W, a beautifully upgraded 711 sq. ft. one-bedroom plus large den condo in the heart of Toronto's Entertainment District! Offering the perfect blend of modern living and urban convenience, Suite 1117 has a spacious layout with 9ft ceilings, zero wasted space and a walk to your very own private terrace! Perfect for entertaining, relaxing, or taking in the city views! The primary bedroom has a large walk in closet and the large den could be a second room or the perfect home office. Enjoy the sleek and modern kitchen with stainless steel appliances. Beautiful upgraded engineered hardwood floors, custom floating cabinets in living room, upgraded counters in kitchen and bathroom. The unit includes a dedicated parking spot and locker for added convenience and storage. Located in the heart of the city, 330 Richmond St W offers a 10/10 location with all the best of downtown Toronto right at your doorstep. Steps to the Entertainment District, King West, Queen West, the Financial District, and the waterfront, you'll have access to world-class dining, shopping, cultural attractions, and transit options. Whether you're working, dining, or playing, this prime location has it all. The building also offers truly 5-Star Amenities including 24Hr Concierge, Rooftop Pool & Terrace with BBQ, Fitness Center, sauna, yoga room, theatre and party room! Don't miss out on the opportunity to live in one of Toronto's most sought-after locations. Contact us today to schedule a private showing! **** EXTRAS **** Includes: Integrated Stainless Steel Appliances In Kitchen, Fridge, Stove, B/I Microwave, Dishwasher. Backsplash, Quartz Countertops, Full Size Washer & Dryer. (id:35492)
Property.ca Inc.
3115 - 108 Peter Street
Toronto, Ontario
Luxurious Modern Condo In A Great Neighbourhood. Located In The Heart Of Downtown, This 1 Bedroom +1 Den Offers Great Finishes. 9 Foot Ceilings, Laminate Flooring, Built In Appliances And Quartz Counter In The Kitchen And Bathroom. Living Room Leads To Balcony With North Exposure. The Den Could Be Used As An Office Or Secondary Bedroom. Great Walking Distance To Bars, Restaurants, Theatres, Shopping And Transit. Amenities In This High End Building Include 24 Hour Concierge, Outdoor Terrace, Sauna, Gym, Outdoor Pool & More. Make This Your Next Dream Home And Come Have A Look At 108Peter St Unit 3115. (id:35492)
Royal LePage Signature Realty
274 Amelia Street
Orangeville, Ontario
Looking for a place to call home ? This charming semi-detached 3-bedroom home, perfectly blending modern design with comfort. As you step inside, you're greeted by an open-concept layout that seamlessly connects the living, dining, and kitchen areas, creating an inviting space ideal for both everyday living and entertaining. The kitchen is a chef's delight, featuring a spacious island, sleek stainless steel appliances, and ample counter space for culinary creativity.Downstairs, the fully finished basement offers additional living space, complete with a washroom, providing a perfect retreat for guests, a home office, or a cozy family room. **** EXTRAS **** Oversized garage & direct access to your private backyard. The backyard is complete with a deck perfect for outdoor dining, relaxation, and hosting gatherings.This home combines convenience, style, and functionality in a desirable location. (id:35492)
RE/MAX Crosstown Realty Inc.
1018 Tanguay Court
Ottawa, Ontario
Welcome to this beautifully updated 2-bedroom, 2-bathroom upper condo in the heart of Katimavik, Kanata. Boasting beautiful laminate flooring throughout, this home offers a fresh and modern feel with a versatile, flexible floorplan perfect for any lifestyle. The newly renovated kitchen features sleek, modern finishes, making it an ideal space for cooking and entertaining. Fantastic location with easy access to local amenities, public transit, and Highway 417 for quick commutes. Whether you're shopping, dining, or heading into the city, everything you need is just moments away. (id:35492)
Century 21 Synergy Realty Inc.
Sph01 - 280 Howland Avenue
Toronto, Ontario
This penthouse is an exceptional find in Toronto's coveted Annex neighbourhood, offering luxury living in a prime location. In any building, living in the Penthouse has its perks...At the Bianca, this means you get direct access to one the city's highest rated rooftop pool and lounge. Stroll back to your unit to enjoy premium builder finishes, expansive 10-foot ceilings, and a functional layout. The chefs kitchen is thoughtfully designed with high-end appliances and an oversized island. Settle in with two large bedrooms each including ensuite bathrooms and a walk-in closet off the primary. Built-in cabinetry throughout the space adds style and storage as well and a versatile flex space perfectly fit for an office or media room. This is a city living at its finest, and it's going to sell fast. Book your showing ASAP, or you will miss it. **** EXTRAS **** Internet included in the maintenance fees. (id:35492)
Royal LePage Signature Realty
Lph 02 - 1100 Sheppard Avenue W
Toronto, Ontario
Brand New, Luxurious 1+1 BR, 2 WR, North East Exposure, L. Pent House Unit In The Westline Condos At Downsview Park Presented By Centrecourt. North-East Filled With Beautiful Morning Sunlight And Serene Views All Day Long. The Unit Features A Full Guest Washroom And A Versatile Den Which Can Easily Be Used As Your Home Office, Guest Space Or Additional Storage. One Of The Most Sought-after Areas In The City With World Class Amenities In The Building And Around. Offers BBQ Dining, 24 Hr. Concierge, Fitness Centre, Lounge With Bar, Private Meeting Room, Entertainment Area And Cantina, Entertainment Lounge And Games, Pet Spa, Children's Playroom And Children's Playground, Automated Parcel Storage, Rooftop Terrace, Great Location, Just 10 Minutes To Yorkdale Shopping Mall where Dining And Entertainment Awaits You! It Takes Just 30 Minutes To Less Than an Hour To Get To The East, West, North Or South End Of The City. Very Easy Access To TTC and Hwy 401 & 407 Express. Perfect For Professionals Or Couples. Close proximity to University, Excellent opportunity for First time Buyer or Investor. **** EXTRAS **** This Location Is One Of The Best! Yorkdale, Highways, Grocery Stores, GO Station/TTC, Schools & Public Library Are All Steps Away. Don't Miss This Opportunity To Live In The Centre of The City & Enjoy All That It Has To Offer (id:35492)
Century 21 People's Choice Realty Inc.
Ph111 - 60 Shuter Street
Toronto, Ontario
Luxurious Fleur Condo By Menkes In Prime Downtown Location. 2 Bedroom + 2 Full Bathroom Corner Penthouse Unit. Large Open Concept With Laminate Floor Through-Out. Gourmet Kitchen W/Stainless Steels Appliances And Quartz Counter. Large Master Bedroom With Ensuite Bath. One Parking, One Jumbo Size Locker Inclued. 24Hour Concierge, Walking Distance To Eaton Centre, St. Michael's Hospital, Ryerson University, Subway Station, And Much More. **** EXTRAS **** All Elf's, All Existing Appliances: Fridge, Stove, Dishwasher, Washer And Dryer. All Existing Window Coverings, One Parking, One Jumbo Size Locker. (id:35492)
Homelife New World Realty Inc.
918 - 2020 Jasmine Crescent
Ottawa, Ontario
Welcome to this south-facing 2-bedroom, 1-bath condo on the 9th floor offering great value for both first-time buyers and investors! Step out onto the spacious balcony and enjoy a view of mature trees. This bright unit features vinyl flooring throughout and an updated kitchen with plenty of cabinet space. Both bedrooms are a good size and come with roomy closets. There's also a large storage room in the hallway with built-in shelving for added convenience. The bathroom is functional and offers extra storage. One surface parking is included along with lots of visitors parking, and the building offers great amenities like an indoor pool, sauna, exercise room, party room, and tennis court. Located just steps from public transit, Costco, a movie theatre, shopping, restaurants, and greenspace for walking, this condo offers excellent convenience. Don't miss this affordable opportunity to get into the market! (id:35492)
Locke Real Estate Inc.
21 Weir Street S
Hamilton, Ontario
SOUTHSIDE STUNNER, with 2 HYDRO meters!!! Offering 7 total bedrooms (5+2) 3 bathrooms, 2 kitchens, 2 laundry rooms, and a full IN-law suite with private side door entry and walk-out; Offering over 2400 sq ft of completely refinished living space. Featuring all-new windows and doors, new flooring throughout, 2 New Custom kitchens, 3 new bathrooms, new lighting, all-new drywall top to bottom, 2 sets of all-new appliances and so much more! You enter the main floor to a bright and spacious open-concept kitchen/living room/ dining room design. The custom kitchen offers plenty of storage and counter space with quartz countertops with under mount sink and all-new S/S appliances. To the back of the home are 2 bedrooms and new 4-pc bath providing all you will need on one floor of living space. The upper level offers 3 large bedrooms with ample closet space, a convenient 4-piece bathroom and a laundry room. The fully finished basement is in-law suite ready; you enter to a beautiful open-concept design with a huge living room and custom kitchen with Quartz countertops and all new appliances. To the back are 2 large bedrooms a new 3 pc bathroom, a stackable washer and dryer and walk out to the back yard. This home has it all great curb appeal and everything new from top to bottom within walking distance to all amenities, parks, trails, and schools, min to downtown, and easy QEW/403/ REDHILL and LINC access. (id:35492)
RE/MAX Escarpment Realty Inc.
122 Gurnett Street
Aurora, Ontario
Build, renovate or move in. Charming Detached 3 Bedroom home in a highly desirable Aurora neighbourhood. Mature treed lot with views of Rotary Park. Approved lot severance in place for two semi-detached homes. This property offers a versatile R7 Multi Res zoning with additional potential opportunities. Prime walkable location near Yonge St, GO Transit, shopping, restaurants and the Town Park (Farmers Market/Music in the Park).In-law suite potential. A Must See! **** EXTRAS **** Floor plans, conceptual drawings and related documents available upon request. (id:35492)
RE/MAX Hallmark York Group Realty Ltd.
3810 - 50 Town Centre Court
Toronto, Ontario
Rarely Offered Spacious 2-Bedroom Corner Suite in a Prime Scarborough Location. **888sf (Mpac)** Solarium is Removed&Upgraded with builder To Expand Living Room Space.Enjoy Breathtaking, Unobstructed Panoramic City and Lake views with South-East exposure. The open-concept layout features floor-to-ceiling windows, filling the space with an abundance of natural light.Building amenities include 24-hour concierge, gym, movie room, and game room. Conveniently located just steps away from Scarborough Town Centre, shopping malls, library, dining, parks, cinemas, and transit options including the RT station, GO Transit, and TTC. Easy access to Highway 401. **** EXTRAS **** Fridge, Stove, Dishwasher, Washer And Dryer. Existing Electrical Light Fixtures, Existing Window Coverings. One Parking & One Locker*Floor Plan just for reference, not accurate* (id:35492)
Bay Street Group Inc.
612 - 155 Water Street S
Cambridge, Ontario
Looking for a great condo with an amazing view? Need 2 parking spots? Look no further!! This home has a stunning view of the Grand River and the downtown! This Gorgeous 2 bedroom, 2 full bath condo is located in historic downtown Galt and is minutes to all that the downtown has to offer with access to lots of shopping, great restaurants, the Gaslight district, and more.The open concept layout is very spacious and features lots of recent updates including paint, bathroom fixtures (2024), Lighting (2021), SS Stove (2018), kitchen cabinets (2020), granite backsplash (2018), quartz countertops, and a full complement of stainless appliances. The living area is spacious with a great kitchen and separate dining area and features amazing views of the Grand River and the downtown from all rooms and also from the private balcony. The laundry is in a closet off the foyer and is still a full-size washer and dryer. Flooring is premium laminate throughout except for the bathroom floors which are tiled. The primary bedroom features a large window - again with a great view. This bedroom also has a huge walkthrough closet and a 4pc ensuite bathroom with a quartz countertop, newer hardware, and a large step-in shower. The 2nd bedroom also overlooks the river and has great downtown views. This home has 2 parking spots with the garage spot in the #1 position for a very short walk to the elevator and it is also right beside the bicycle storage if you like to ride rather than drive. The 2nd parking spot is above-grade outdoor parking and both spots are OWNED!! A very rare feature in most 2 bedroom condos. The building has ample visitor parking, a playground area, a separate gazebo, and an outdoor patio, and best of all, there's a rooftop terrace with seating and a BBQ. Want to be close to the action? All the downtown amenities, parks, and walking trails (the main trail to Paris runs along the Grand River just minutes away!) are right on your doorstep. Come and see for yourself! (id:35492)
RE/MAX Real Estate Centre Inc.
14 Danbury Street
Dundas, Ontario
PRICED TO SELL. POPULAR UNIVERSITY GARDEN NEIGHBOURHOOD. 20 MINUTE WALK TO MCMASTER UNIVERSITY, 10 MINUTE WALK TO ALL OTHER SHOPPING NEEDS. ENSUITE OR RENTAL POTENTIAL IN BASEMENT. DOUBLE WIDE LOT. MOST WINDOWS HAVE BEEN REPLACED. NEW SOFFITS AND FASCIA AND EVES 2022. NEW FURNACE AND AIR CONDITIONER, NEW BATH FITTER TUB AND WINDOW. NEW ROOF AND REAR DOOR, BASEMENT AND EXTERIOR WATERPROOFED IN 2020. SPACIOUS BUNGALO AWAITING SOME FINISHING TOUCHES. IDEAL FOR FAMILY OR RENTAL IN BASEMENT. (id:35492)
RE/MAX Escarpment Realty Inc.
26 St Leonards Avenue
Toronto, Ontario
What an opportunity to build on a wide lot in prestigious Lawrence Park! Plans available for an addition to approx. 6,300 sq ft of total finished space for a 5 bed 4.5 bath house with ample space for gardens/backyard entertaining. Update the current home that has been loved by the same family for almost 40 years or design/build your own on a fantastic lot. So much potential in such an exclusive pocket of luxury homes! Steps to Alexander Muir Park, Lawrence subway station, Yonge Street shops/cafes/restaurants, library. Minutes to highly ranked private/public schools (TFS, Havergal, Crestwood, Crescent, Bedford Park, Northern Secondary), private clubs (Rosedale, Granite), Sunnybrook, York University's Glendon Campus. **** EXTRAS **** All appliances in as-is condition. (id:35492)
Royal LePage Terrequity Platinum Realty
213 Hooper Street
Carleton Place, Ontario
This contemporary home has it all! Olympia Home's Almonte model with 1697 sqft is sure to impress. Great use of space with foyer and powder room conveniently located next to the inside entry. The open concept main floor is bright and airy with potlights and tons of natural light. The modern kitchen features loads of cabinets and an island with seating all overlooking the living and dining area, the perfect place to entertain guests. Upper level boasts a seating area, making the perfect work from home set up or den, depending on your family's needs. Primary bedroom with walk-in closet and ensuite. Secondary bedrooms are a generous size and share a full bath. Laundry conveniently located on this level. Only minutes to amenities, shopping, schools and restaurants. Some photographs have been virtually staged. (id:35492)
Exp Realty
163 Hooper Street
Carleton Place, Ontario
Be the first to live in this BRAND NEW 4Bed/3Bath home in Carleton Landing! Olympia's popular Magnolia Model boasting 2230 sqft. A spacious foyer leads to a bright, open concept main floor with loads of potlights and natural light. Modern kitchen features loads of white cabinets, pantry, granite countertops, island with breakfast bar and patio door access to the backyard. Living room with a cozy gas fireplace overlooking the dining room, the perfect place to entertain guests. Mudroom off the double car garage. Primary bedroom with walk-in closet and spa like ensuite featuring a walk-in shower, soaker tub and expansive double vanity. Secondary bedrooms are a generous size and share a full bath. Laundry conveniently located on this level. Only minutes to amenities, shopping, schools and restaurants. (id:35492)
Exp Realty
14 Reynolds Avenue
Carleton Place, Ontario
This contemporary home has it all! Olympia Home's Almonte model with 1697 sqft is sure to impress. Great use of space with foyer and powder room conveniently located next to the inside entry. The open concept main floor is bright and airy with potlights and tons of natural light. The modern kitchen features loads of cabinets and an island with seating all overlooking the living and dining area, the perfect place to entertain guests. Upper level boasts a seating area, making the perfect work from home set up or den, depending on your family's needs. Primary bedroom with walk-in closet and ensuite. Secondary bedrooms are a generous size and share a full bath. Laundry conveniently located on this level. Only minutes to amenities, shopping, schools and restaurants. Images provided are of the same model to showcase builder finishes. Some photographs have been virtually staged. (id:35492)
Exp Realty
226 St. Catharines Street
West Lincoln, Ontario
Situated right on Highway 20 and directly across from the downtown commercial core, this beautifully renovated home offers 4 bedrooms (2+2) and 2.5 bathrooms on nearly 3 acres! The home features spectacular finishes throughout, including a light-filled eat-in kitchen with quartz countertops and a sunken family room with a cozy fireplace, offering a stunning views of the expansive property and river. The second level boasts a fantastic bonus space, ideal for and office or game room, while basement is perfect for a workshop. Recent updates include new electrical, plumbing, and insulation (2016), as well as a new deck, fence, siding (2020), roof (2016), and furnace and AC (2018). This exceptional property also presents a rare development opportunity, with the potential to build up to 20 townhomes on the extra-large lot. The city administration is open to collaborating on the development, though no formal process has been initiated yet. Please refer to the enclosed documents for more information Don't miss out on this unique opportunity! (id:35492)
Royal LePage Credit Valley Real Estate
121 Bert Hall Street
Arnprior, Ontario
Olympia's stunning Carmella model is sure to impress! Enter this wonderful 4 bedroom, 2400 sqft home through large covered front porch into a spacious foyer with over-sized ceramic tiles, double door closet space and inside entry to the double car garage. This home features beautiful hardwood flooring and granite throughout. Open concept living/dining room is the perfect place to entertain guests. A large eat-in kitchen with 41' modern, white cabinet uppers and a breakfast bar overlooking the sunken family room with a gas fireplace. Den/office space is bright and airy. A curved hardwood staircase leads you to the generous, well laid out 2nd floor. The Primary suite is an oasis with a walk-in closet and ensuite featuring an expansive double vanity, walk-in shower and soaker tub. Secondary bedrooms are a generous size with ample closet space and share a full bath. Laundry conveniently located on this level. Backyard with look-out deck and border wood fence. (id:35492)
Exp Realty


