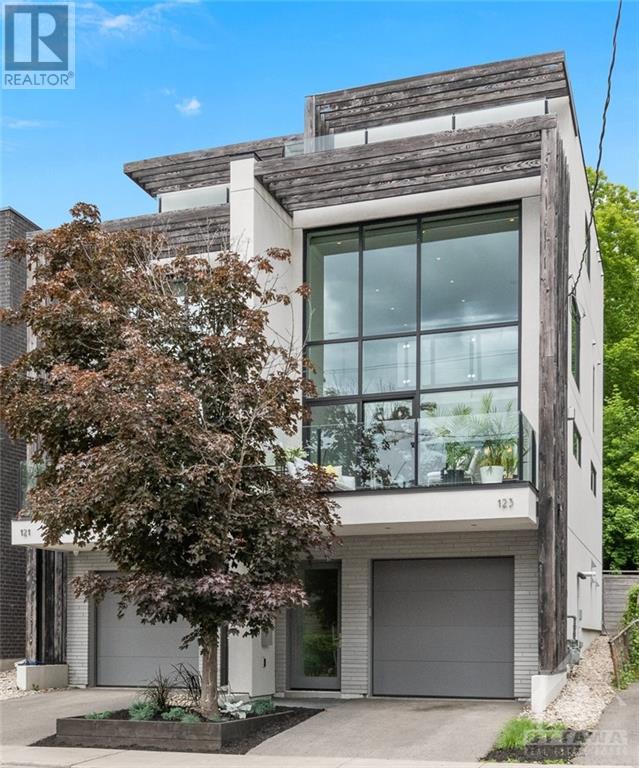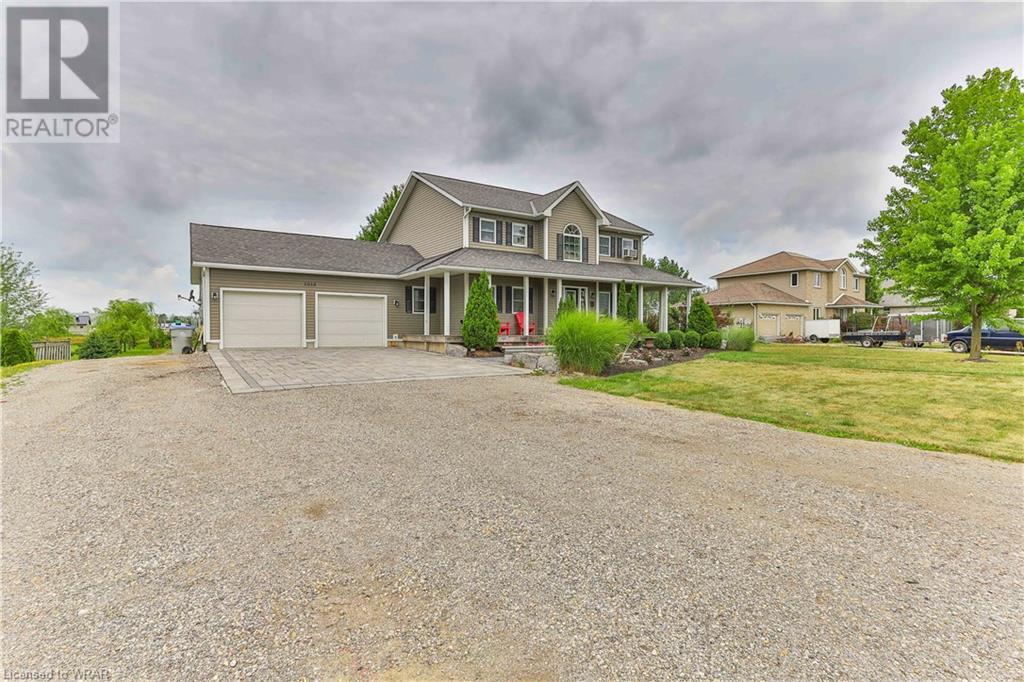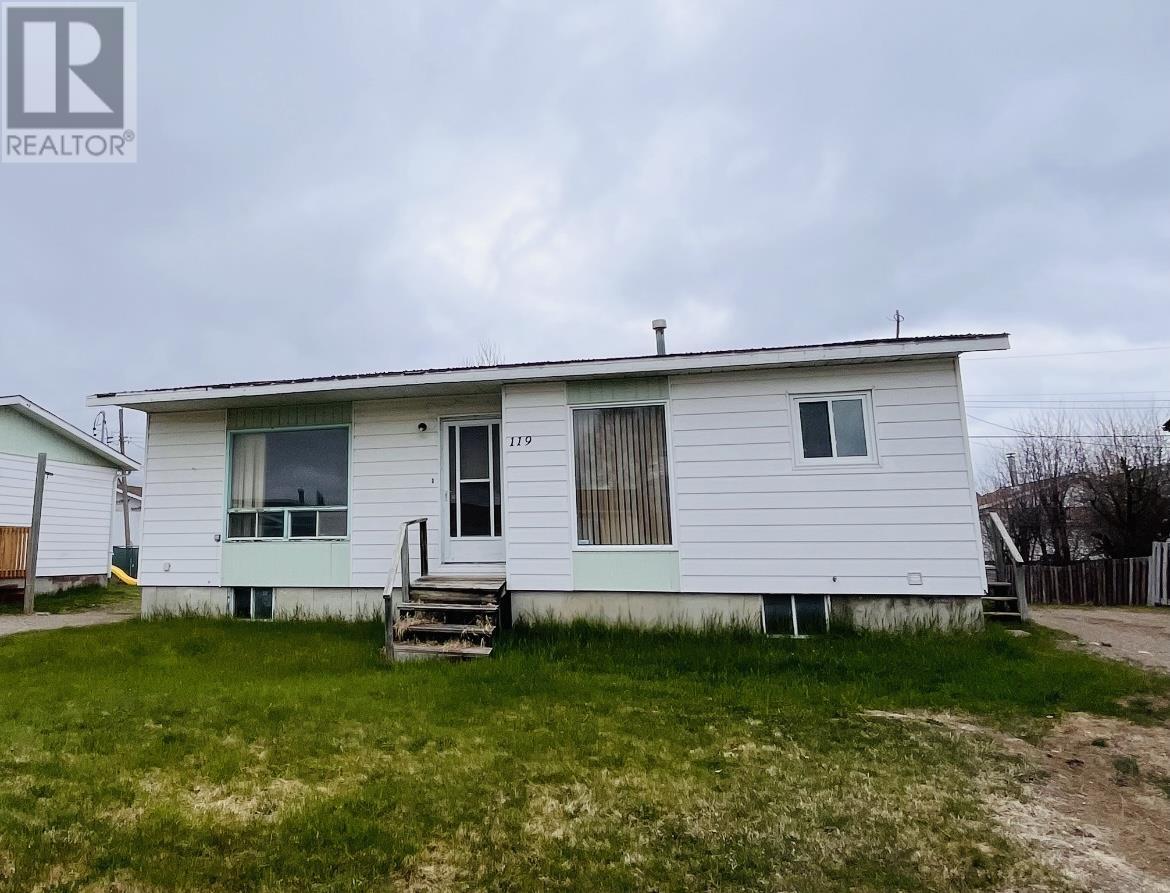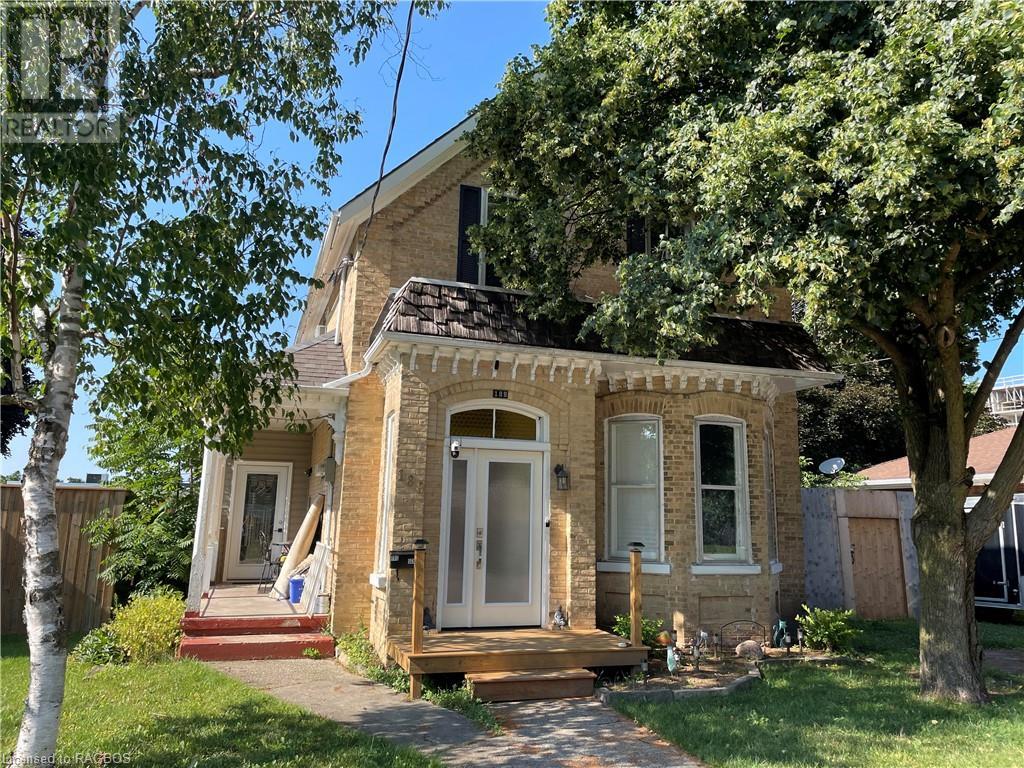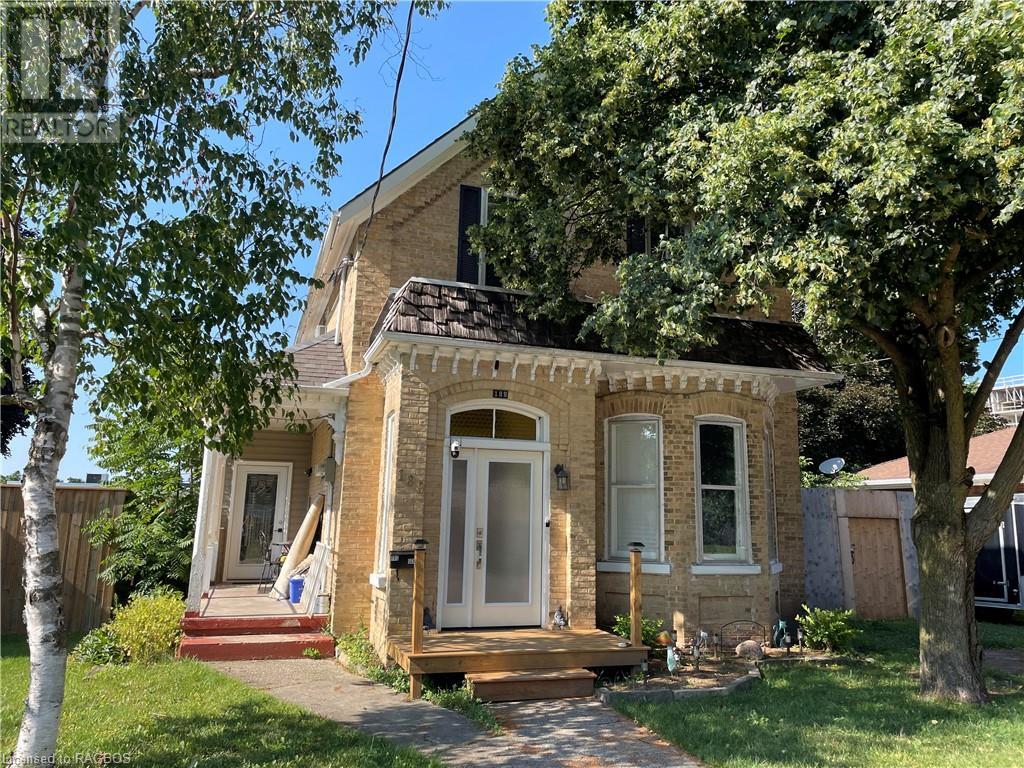135 Driftwood Village Drive
Coboconk, Ontario
Welcome to Your PRIVATE POINT on Balsam Lake! Presenting a rare chance to own One of Few Private Points on Balsam Lake with 370 feet of premium waterfront on all sides and two renovated four-season cottages! Own a one-of-a-kind retreat situated in the heart of the Trent Severn Waterway, where you can enjoy breathtaking north, west, and south waterfront views, ensuring every sunrise and sunset is yours to cherish. This prime opportunity offers all-day sun and panoramic lake views with various outdoor areas to choose from. The peaceful oasis will remain private, nestled across from protected lands. The clear waters are ideal for swimming, boating, and summer gatherings, while winter brings opportunities for winter sports and cozy retreats by the fireplace. Each cottage has been fully renovated since 2018 with custom kitchens, bathrooms, and luxury finishes throughout. The main cottage features an expansive 4-bedroom, 2-bathroom open-concept space with a wrap-around deck, a concrete pad and fireplace with steps to the water, and a private dock. The guest cottage, offering 3 bedrooms and 1 bathroom, sits on the edge of the point, walking out to a spacious concrete deck overlooking the water and a secondary dock. Upgrades include brand-new standing-seam roofs (2024), siding, and a Generac generator. The property includes two convenient laundry facilities and an existing wet-slip boathouse that can be renovated to your imagination. Enjoy convenient access from Hwy 35, just minutes from Coboconk and Fenelon Falls, and only two hours from Toronto. Operated as a successful Airbnb for over five years, this property is a proven income generator with financial records available upon request and a robust book of business included in the sale. Vendor financing (VTB) is available. Don’t miss this exceptional opportunity to own a piece of luxury on Balsam Lake! (id:35492)
Keller Williams Signature Realty
135 Driftwood Village Drive
Coboconk, Ontario
Welcome to Your PRIVATE POINT on Balsam Lake! Presenting a rare chance to own One of Few Private Points on Balsam Lake with 370 feet of premium waterfront on all sides and two renovated four-season cottages! Own a one-of-a-kind retreat situated in the heart of the Trent Severn Waterway, where you can enjoy breathtaking north, west, and south waterfront views, ensuring every sunrise and sunset is yours to cherish. This prime opportunity offers all-day sun and panoramic lake views with various outdoor areas to choose from. The peaceful oasis will remain private, nestled across from protected lands. The clear waters are ideal for swimming, boating, and summer gatherings, while winter brings opportunities for winter sports and cozy retreats by the fireplace. Each cottage has been fully renovated since 2018 with custom kitchens, bathrooms, and luxury finishes throughout. The main cottage features an expansive 4-bedroom, 2-bathroom open-concept space with a wrap-around deck, a concrete pad and fireplace with steps to the water, and a private dock. The guest cottage, offering 3 bedrooms and 1 bathroom, sits on the edge of the point, walking out to a spacious concrete deck overlooking the water and a secondary dock. Upgrades include brand-new standing-seam roofs (2024), siding, and a Generac generator. The property includes two convenient laundry facilities and an existing wet-slip boathouse that can be renovated to your imagination. Enjoy convenient access from Hwy 35, just minutes from Coboconk and Fenelon Falls, and only two hours from Toronto. Operated as a successful Airbnb for over five years, this property is a proven income generator with financial records available upon request and a robust book of business included in the sale. Vendor financing (VTB) is available. Don’t miss this exceptional opportunity to own a piece of luxury on Balsam Lake! (id:35492)
Keller Williams Signature Realty
62 Upper Lorne Place
Ottawa, Ontario
Built into the cliffside with panoramic views of the city this is one of Ottawa's most unique and luxurious homes. Reminiscent of something you would see in the Hollywood Hills this property is located at the end of a quiet dead end street offering 4 floors of living space WITH income suite. The entrance and spacious garage are on the third level along with the high end custom walnut kitchen, dining space, and powder room. The living room is on the top level taking advantage of the views and roof deck. This space is expansive and a beautiful canvas to showcase art and furniture. Double doors open to the deck, this space is large enough to house a patio set, BBQ and more. Panoramic views of the Ottawa River and all of Northwest Ottawa. Second floor is master suite with walk in and en suite + second bedroom/ office and another full bath. First floor is flex space - income suite or easily converted back into rec room with additional bedroom and bathroom. (id:35492)
Engel & Volkers Ottawa
12245 Highway 41
Northbrook, Ontario
This is an excellent location if you're hankering to make a modest investment in small town Eastern Ontario! Featured is an older 2,400+sq.' building including a main floor commercial space (700 sq.') with reception area, office, storage room, 2 pce bath, part basement. Also featured are 3 tenanted apartments: Main floor - 1 bed, 3 pce bath (320 sq.'); Basement - 1 bed, 3 pce bath (378 sq.'); 2nd Floor: 1 bed, 4-pce bath (672 sq.'). Improvements over the years include steel roof, propane furnance, condenser and more. Older septic is functional (pumped in 2023), 200-amp service, dug well. With a commercial/residential zoning, you might like to change the use of the property, create another apartment or business. Buyers must do their due diligence to confirm land use with the Township of Addington Highlands. Surrounded by a nice stretch of lawn and fringed with trees, it's a pleasant spot to stop an dstay for the next 20 years in beautiful Land O'Lakes! (id:35492)
RE/MAX Country Classics Ltd.
1349 Ridge Road
Battersea, Ontario
If your looking for a year round home on the Rideau system (Cranberry Lake) , here it is. This home offers lovely views of the lake and easy access. With 500 feet of waterfront there is plenty of room to design a lovely docking system. Enter the circle drive with its mature trees will give you a great first impression. Come inside and you will see that the home offers an eat-in kitchen, 2 bedrooms plus a loft, 2 bathrooms and a lovely family room with wood beams and wood fireplace. The views from the family room and large deck are lovely. Enjoy your morning coffee in the enclosed porch. Try your green thumb in the green house. This is your opportunity to enjoy life on the lake. Easy commute to Kingston and surrounding area. Call today to arrange your private viewing. (id:35492)
RE/MAX Rise Executives
123 Putman Avenue
Ottawa, Ontario
Award-winning custom built semi-detached home in desirable New Edinburgh/Lindenlea. Modern limestone facade and architectural slats frame a bright sun-filled 2-storey living room with a south-facing wall of windows, along with expansive windows on all levels. Top floor primary suite, including a primary bedroom walk-out roof terrace (hot tub ready) overlooking downtown skyline. The outdoor spaces include 3 terraces/decks including a two-tiered rear deck off the kitchen overlooking a treed rear yard. Custom designed and built Italian kitchen with oversized waterfalled stone counters, integrated glass table. Modern bathroom designs throughout feature European styled cabinetry and premium fixtures, curbless showers, heated tile floors, and clean contemporary lines. Design elements include unique laser cut steel staircase with glass walls and railings, wide plank hardwood throughout. Ideal for discerning clients who wants an architecturally unique property. (id:35492)
Synercapital Investment Realty
40 Nepean Street Unit#2306
Ottawa, Ontario
Welcome to Tribeca East, luxury living in the heart of downtown Ottawa! Ideally located with a Farm Boy on the ground level & just minutes away from amenities, LRT, Parliament, Financial District, City Hall, Court House, NAC & more! Spacious 670 sq. ft. 1 bed/1 bath features an open concept layout, high ceilings (9 ft), expansive floor to ceiling windows & sliding glass doors showcase a fabulous panoramic view of downtown, step outside & enjoy a sunset from your private balcony! Quality finishings throughout, kitchen w/quartz countertops, ceramic backsplash, designer espresso wood cabinets & flush breakfast bar complete with four high-end SS appliances. Ensuite laundry w/stackable front-load washer/dryer, hardwood floors throughout, 4 piece bathroom & generous bedroom w/walk-in closet! 1 heated underground parking & locker included. Amenities: Tribeca Club: 4,500 sq ft rec centre on building’s top level, indoor salt water pool, kids’ splash pad, gym, lounge, 2 guest suites & more! (id:35492)
Right At Home Realty
60wa Gooseneck Lake
Whitestone, Ontario
Escape to tranquility on Gooseneck Lake with this exceptional opportunity! Embrace over 2 acres of secluded bliss featuring 240 feet of pristine shoreline. This off-grid retreat is powered by solar and generator, ensuring sustainable living in harmony with nature. The charming 16x12 main cabin is ideal for 3 season use, complete with a cozy woodstove for chilly evenings. Enjoy a covered deck and expansive gazebo on a sturdy decking platform, perfect for entertaining or simply soaking in the serene surroundings. The cabin features a durable metal roof, updated windows, and meticulous upkeep throughout. Additional amenities include a convenient 12x8 storage shed and extra space for storing water toys and equipment. Wander along illuminated pathways to the deck and dock area, where a delightful fire pit awaits for enchanting starlit evenings, ideal for stargazing and marveling at the Milky Way. Nestled in Hayward's Bay on Gooseneck Lake, this boat access property offers unparalleled privacy amidst natural waterfront beauty. Discover the lake's rich offerings, boasting 30% Crown land and nearly 23 kilometers of shoreline renowned for pickerel, pike, and bass fishing. Access is convenient with a shared deeded Right of Way (ROW) for private parking and a small boat launch. For larger boats, a public boat launch with parking is just a brief 5-minute boat ride away. This retreat promises endless opportunities for privacy, swimming, boating, and fishing, all within 2.5 hours from the GTA. Don't miss out on your chance to own this secluded slice of paradise on Gooseneck Lake—your perfect getaway awaits! (id:35492)
Royal LePage Team Advantage Realty
21550 Fernwood Drive
Bainsville, Ontario
“Price Adjusted and Now includes an additional adjacent waterfront lot”, with 150’+/- of water frontage. Nestled on Lake St. Francis, this stunning 4-bedroom, 4-bathroom waterfront home exudes contemporary elegance. Its sleek design, expansive windows, and lush landscaping harmonize with the natural beauty around it. The open-concept living space, filled with natural light, offers breathtaking water views. The gourmet kitchen features high-end appliances and a spacious island, perfect for culinary enthusiasts. The adjacent dining area and living room with a fireplace provide a cozy ambiance. The master suite is a private sanctuary with a balcony overlooking the water, a luxurious ensuite bathroom, and a walk-in closet. Outdoors, enjoy a covered patio for dining and a walkway to a private, 134-foot dock with 8-foot depth, fresh water, and electrical connections, perfect for larger boats. This waterfront retreat epitomizes luxury living. Call and book a private showing today. (id:35492)
RE/MAX Affiliates Marquis Ltd.
237b South Shore Road
Napanee, Ontario
Welcome to 237B South Shore Road, a stunning waterfront property spanning 2.335 acres along the picturesque shores of Hay Bay. With an impressive 235 feet of pristine waterfront, this fully furnished 2-bedroom cottage offers a perfect blend of tranquillity and recreation. Prepare to be captivated by the meticulously landscaped grounds, featuring enchanting stone steps, an inviting pebble beach, and an expansive waterfront deck adorned with a brand-new glass railing. The covered porch provides a serene setting to soak in the breathtaking vistas of the surrounding natural beauty. Entertainment options abound on this remarkable property, with a sprawling fire pit and a spacious play structure that promises endless fun for families and guests. In addition, a massive 35-foot x 24-foot detached garage ensures ample storage space for all your needs. Inside the cottage, you'll find a freshly painted interior and a thoughtfully designed layout that maximizes comfort and convenience. Parking is a breeze with a 30 AMP RV hookup, catering to all your travel needs. Perfectly situated close to Prince Edward County and Napanee, this property offers the best of both worlds - a serene waterfront retreat with easy access to urban amenities. Positioned conveniently between Toronto, Ottawa, and Montreal, 237B South Shore Road presents a rare opportunity to own a truly exceptional waterfront getaway. (id:35492)
Exp Realty
1015 Walton Avenue
Listowel, Ontario
Welcoming to the charming town of Listowel where you will find this stunning 2 story home nestled on a spacious one acre lot, providing ample room for you are your loved ones to enjoy. The moment you step inside you will be greeted by a warm and inviting atmosphere. The main floor boasts a well designed layout perfect for both daily living and entertaining. The heart of the home is the beautifully appointed kitchen with ample storage, modern appliances and a convenient island for meal preparation. The living room, just off the kitchen, is a great place to unwind and relax, with its large windows allowing for plenty of natural light to fill the space. On chilly evenings you can cozy up by the fireplace, creating a cozy ambiances for you and your family to enjoy. Main floor master bedroom is designed with a spacious walk in closet and a generous size ensuite bathroom, this bedroom is designed to provide the utmost comfort and convenience. Additionally there are three bedrooms on the upper level with a full bathroom that is great for children or if you have some guests staying for a few days. Outside the beautiful landscaping adds to the curb appeal of the property. The large backyard provides plenty of space for entertaining, gardening, activities or just simply unwinding. Back yard comes complete with a gas fire place, lighting system, speaker system and wood fire pit. It's the ultimate backyard for the outdoor enthusiast. If you are looking for a spacious and beautifully appointed home with ample outdoor space, this home is perfect for you. Back half of the 1 acre lot has the potential to be severed off. Don't miss out on the opportunity make this house your dream home. (id:35492)
Kempston & Werth Realty Ltd.
254 Bigwin Island
Baysville, Ontario
Nestled on the serene shores of Bigwin Island with picturesque views of Lake of Bays and year-round sunsets, this charming rustic cottage offers an idyllic retreat from the hustle and bustle of everyday life. Just a short boat ride away from Port Cunnington Marina, its northern exposure ensures breathtaking sunrises and tranquil evenings. Boasting 100 feet of water frontage, this cozy retreat features three bedrooms and one bathroom, providing comfortable accommodations for family and guests alike. Affordability meets luxury with amenities such as an outdoor fireplace, sunroom for all day enjoyment, and an outdoor sauna for relaxation. For those who love to entertain, the cottage offers a unique blend of outdoor features including an outdoor shower and a tiki bar perfect for hosting gatherings and enjoying the outdoors in style. Additionally, four sheds provide ample storage for all your recreational gear and equipment. Whether you're seeking a peaceful getaway or a place to entertain friends and family, this cottage on Bigwin Island promises a perfect blend of comfort, charm, and waterfront allure. (id:35492)
Chestnut Park Real Estate Limited
119 John St
Longlac, Ontario
New Listing. 3 Bedroom, 1 Bath Open Concept Kitchen/Dining. Good Fixer Upper ! Investment Potential in Longlac with the Mining Activity in the Area. This Could Be A Diamond In The Rough !! Loads Of Potential. (id:35492)
RE/MAX First Choice Realty Ltd.
188 9th Street
Hanover, Ontario
Solid 1.5 storey home, currently a duplex, easily convertible back to a single-family home, located on a quiet lot with mature trees within walking distance to the downtown amenities. The property is owner-occupied, allowing new owners to set the rent. With some updating, this is a good investment property. The main floor apartment features 2+1 versatile bedrooms, one bathroom, a lower-level bedroom, a large bedroom with a bay window that could serve as a living room, and a current living room that could double as a dining room. There is also a storage room that could be an additional bedroom, a back addition with stairs leading to the lower level, which includes a bedroom, utility room, laundry area, and two water heaters. The upstairs is a separate one-bedroom apartment with its own 60 amp meter and baseboard heating. The gas furnace is currently set up for the main floor but can heat the whole house. It has a fenced backyard with a non-working pool sold as-is. Ample parking, no rentals, roof was replaced in 2017. Zoning C1-44 allows for a business, many of the homes in this area allow for this as they are in the downtown area. Taxed at residential rate. Good rental opportunity with the rental shortage. Fibre optics. (id:35492)
Royal LePage Rcr Realty
19 - 242 Mount Pleasant Street
Brantford, Ontario
Welcome to your future home in the prestigious Lion's Park Estates, West Brant. *This brand-new bungalow, soon to be built, offers an elegant and practical design perfect for comfortable family living and entertaining. *Step inside to discover an open-concept main floor that beautifully combines the kitchen, dinette, and great room. *The kitchen is a chef's dream, featuring a centre island with quartz countertops, a spacious walk-in pantry, and a dinette area ideal for casual meals and gatherings. *The great room is the heart of the home, with its cathedral ceilings adding a touch of grandeur. *Enjoy seamless indoor-outdoor living with a patio door that opens to the backyard, perfect for summer BBQs and relaxing evenings. *The primary bedroom is a true retreat, boasting a large walk-in closet and a luxurious 5-piece en-suite. *This spa-like bathroom features double sinks with quartz counters, a stand-alone soaker tub, and a separate shower with glass doors, providing a serene space to unwind. *A second well-appointed bedroom and an additional 4-piece bathroom offer comfort and convenience for family or guests. *The main floor also includes a laundry room and a mudroom that provides direct access to the 2-car garage, adding to the home's practical layout. *Every detail in this home is designed with elegance and functionality in mind, from the high-quality finishes to the thoughtful layout. *Whether you're hosting friends or enjoying a quiet night in, this home offers the perfect blend of style and comfort. *Don't miss the opportunity to make this stunning bungalow your new home. Experience the best of West Brant living in the exclusive Lion's Park Estates. *Make an appointment today for more information and to discuss how you can customize this home to fit your lifestyle. (id:35492)
RE/MAX Real Estate Centre Inc.
35 Forest Street
Parry Sound, Ontario
This professionally renovated home underwent significant updates in 2018 and has seen numerous improvements since then. Notable upgrades include a new shed, a new roof installed in 2021, enhanced attic insulation and eavestroughs with gutter protection. Additionally LED lighting and fans have been installed. The property showcases pride of ownership featuring a beautiful backyard with mature trees and a spacious sundeck. Other features include a natural gas furnace with central air, skylight updated plumbing in 2018 and economical heating costs. Call today to arrange your showing. (id:35492)
Royal LePage Team Advantage Realty
188 9th Street
Hanover, Ontario
Solid 1.5 storey home, currently a duplex, easily convertible back to a single-family home, located on a quiet lot with mature trees within walking distance to the downtown amenities. The property is owner-occupied, allowing new owners to set the rent. With some updating, this is a good investment property. The main floor apartment features 2+1 versatile bedrooms, one bathroom, a lower-level bedroom, a large bedroom with a bay window that could serve as a living room, and a current living room that could double as a dining room. There is also a storage room that could be an additional bedroom, a back addition with stairs leading to the lower level, which includes a bedroom, utility room, laundry area, and two water heaters. The upstairs is a separate one-bedroom apartment with its own 60 amp meter and baseboard heating. The gas furnace is currently set up for the main floor but can heat the whole house. It has a fenced backyard with a non-working pool sold as-is. Ample parking, no rentals, roof was replaced in 2017. Zoning C1-44 allows for a business, many of the homes in this area allow for this as they are in the downtown area. Taxed at residential rate. (id:35492)
Royal LePage Rcr Realty
258 Wellington St E
Sault Ste. Marie, Ontario
This 2 bedroom home is perfect for starting out, or slowing down. Features open concept living and dining room, good size bedrooms, private yard with shed and efficient gas forced air heating. Call today to view! (id:35492)
Exit Realty True North
43 Bromley Crescent
Brampton (Avondale), Ontario
Price TO Sell, A Must See, Ready To Move In, A Beautiful & Fully Renovated 4 Level Side Split Detached Bungalow Situated On A Huge 50 X128 FT Lot With So Much Space Inside & Outside. Located In A Desirable & Quiet Neighborhood. Features 3+1 Big Size Bedrooms, 3 Newly Renovated Bathrooms. The Main Floor Welcomes You With A Bedroom With A Walk-Out To The Deck. You Will Be Amazed By Seeing The Tile Floor In The Foyer. An Open Concept Main Floor With A Huge Bay Window In The Living Room & An Upgraded Eat-In Kitchen with New Stainless Steel Appliances With A Walk-Out To Deck. The Primary Bedroom Has A 3 Pcs Ensuite Washroom And A Big Closet. Big Windows And 3 Patio Doors Bring In An Abundance Of Natural Light. A Finished Basement With A Separate Entrance And A Lot Of Storage & Future Potential. Large Driveway W/Total 5 Parking Spaces And Very Well Maintained Front & Back Yard. Walking Distance To Schools, Parks & Bramalea City Center, And Close To Go Station. That Could Be Your ""Dream Home""! **** EXTRAS **** New Appliances- Fridge, Stove (Gas), Washer & Dryer (2022). A Lots Of Upgrades (Roof, Windows, Patio Doors, Bathrooms, and New Driveway) done in 2022. New Hardwood and Tile Floor & Potlights (2023) (id:35492)
RE/MAX Paramount Realty
566 Old Course Trail
Welland, Ontario
Welcome to 566 Old Course Tr. Presenting the Gifford Model by Lucchetta Homes. This open-concept home features a modern kitchen with a granite island, dining, and living areas, along with bedrooms adorned with hardwood flooring. With over 2300 square feet of living space, there's nothing left to do but enjoy the lifestyle. Take a dip in the saltwater pool, play a match on the tennis court, use the exercise facility, or walk the many trails along the canal. Host family and friends for dinner parties in the large, well-appointed kitchen with granite countertops. The reverse pie lot offers more privacy, and the inground sprinkler system ensures a lush lawn. Grass cutting and snow removal are included in the monthly association fee. The partially finished basement features a full bathroom and living room, providing even more space for entertaining. (id:35492)
Royal LePage Terrequity Realty
132 Woodward Ave
Sault Ste. Marie, Ontario
Welcome to this very well maintained 4-bedroom, 2-bathroom home, nestled in a serene downtown neighborhood. This charming residence exudes character, featuring hardwood flooring throughout most of the home and a thoughtfully designed layout. The main floor includes a formal dining area perfect for entertaining, inviting foyer, large living room, office space, a recently updated bathroom. Step outside through the patio doors off of the kitchen to a private, fenced-in rear yard, ideal for relaxation and gatherings. Enjoy the wrap-around porch, adding to the home's inviting atmosphere. Additional highlights include a detached garage, efficient gas forced air heating, and a newer central air unit to keep you comfortable year-round. With its proximity to all amenities, this home offers both convenience and tranquility. Don't miss the opportunity to make this beautiful home yours. Book your viewing today! (id:35492)
Royal LePage® Northern Advantage
364 Queensville Side Road W
East Gwillimbury (Holland Landing), Ontario
Looking For Privacy And Room To Roam? Then Look No Further. This 1300 Sq.Ft. Bungalow Offers You 3 Bedrooms, 2 Bathrooms, A Very Large Living Room, A Large Kitchen With Eat-In Area And A Walk-Out To Your 4.63 Acres In The Holland Landing Area. This Home Sits Blocks Away From The Holland River And Marina And Is Only Minutes To Highway 404, Bathurst St, And Yonge St. Your Private Acreage Provides Clear Area For Parking And Playing And Mixed Forest For Nature Outings Right In Your Own Backyard. Come Relax And Enjoy The Surroundings. Renovate The Existing Home, Build Your Dream Home Or Just Hold On To This Wonderful Property For Future Opportunities (Lots Of New Development In The Area). Don't Forget The 32ft By 22ft Garage With 12ft Roll Up Door, Fully Insulated And Reinforced With 2X6 Walls And Drywall. This Provides A 14ft Ceiling In The Main Area, All Of This And A 100 Amp Panel For Your Electrical Needs. (id:35492)
Dan Plowman Team Realty Inc.
221 Lake Breeze Drive
Ashfield-Colborne-Wawanosh, Ontario
Tranquil lakeside living awaits you at 221 Lake Breeze Drive in the highly sought after adult lifestyle community, minutes north of Goderich. This beauty is for the buyer who wants no one living behind you but nature itself! Attention to detail is evident in every corner of this carpet free, 1455 sq. ft. 2 bedroom, 2 bathroom home with attached garage. The “Lakeside with sunroom” has several additional upgrades and the living space is located at the back of the home looking out at mature trees and wide open green space. This open concept floor plan leaves you with the welcoming feeling of modern yet cozy! Take note of the features this gem has to offer; a gorgeous upgraded white kitchen with quartz countertops, island and stainless steel appliance. Your feet will never be cold again with the in-floor heating throughout this slab on grade home. The spacious dining room has loads of room to accommodate a large dining table to host guests around and plenty of room for a side table or buffet. Looking out the large window in the living room with a natural gas fireplace you have a full view of the backyard and field behind. Escape to the oversized primary bedroom featuring a large walk in closet and 3 piece ensuite featuring a 5’ shower with seat, raised toilet and crisp white vanity with quartz countertop. Invite guests to stay overnight in the second bedroom steps away from the 4 piece main bathroom. Take full advantage of the 11’ X 12” concrete rear patio where you will find a natural gas hookup for your BBQ, privacy and listening to the birds. Morning coffee can be enjoyed sitting on your covered front concrete patio. “The Bluff’s” is a land lease lifestyle community where retirees have access to the state of the art, 8,000 square foot fully equipped clubhouse/community centre overlooking the incredible Lake Huron shoreline. All year round you can swim in the indoor pool, access the exercise room or gather with community friends. This beauty won’t last long! (id:35492)
Royal LePage Heartland Realty (God) Brokerage
91 Nicholson Crescent
Amherstview, Ontario
Situated on a very desirable street in Amherstview is this 4 bedroom, 4 bathroom home with double garage and a huge backyard. Features include a main floor family room with wood burning fireplace (wett certified) a main floor laundry/mudroom with entrance to garage and a powder room. The large primary bedroom has a walk-in closet and full ensuite bath. This level gives you three other bedrooms and another full bath. The lower level offers a large rec room with gas fireplace (stove style) plus another 2 piece bath. There is a very large deck in the oversized rear yard with a full privacy fence. (id:35492)
RE/MAX Finest Realty Inc.






