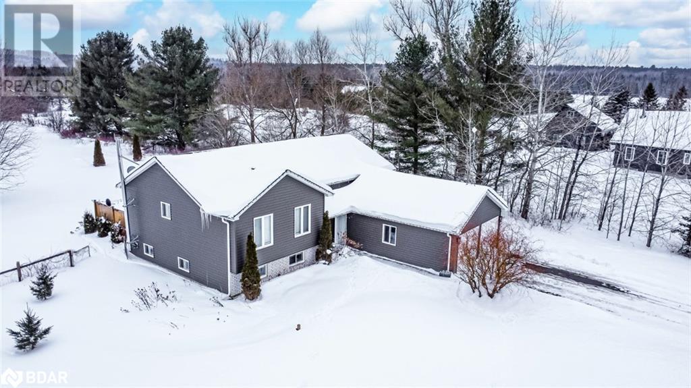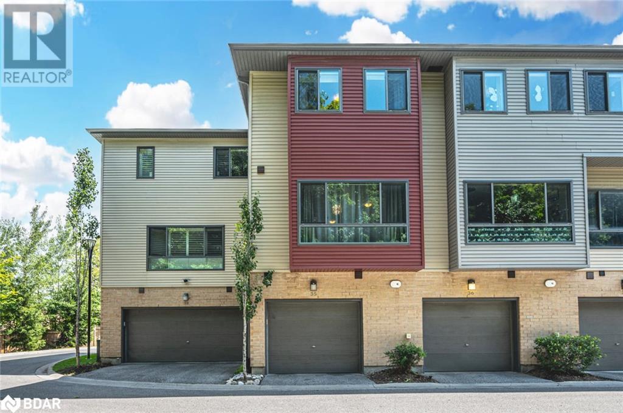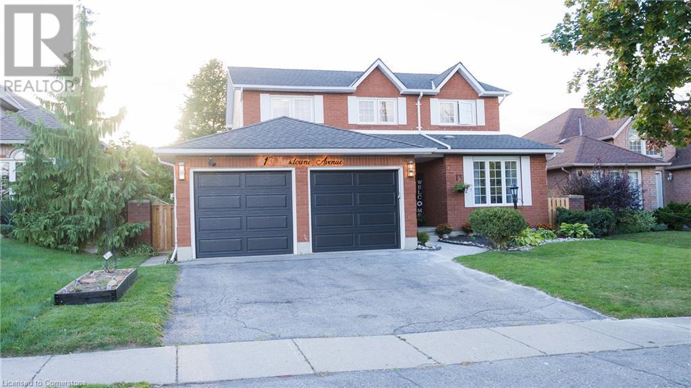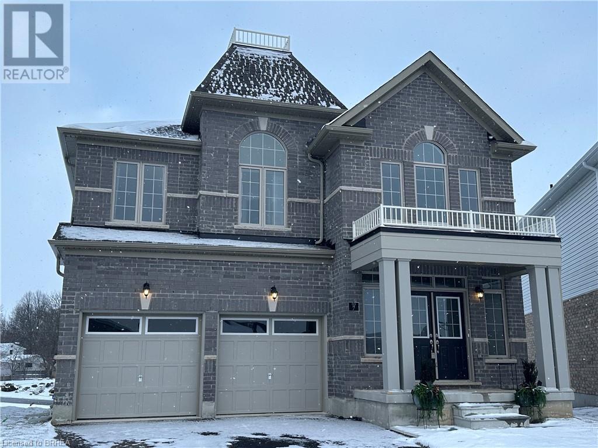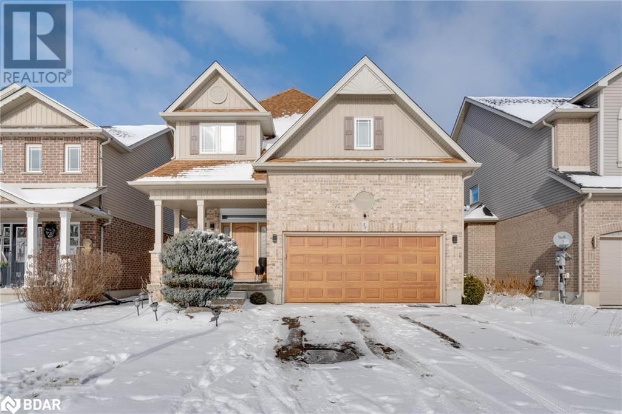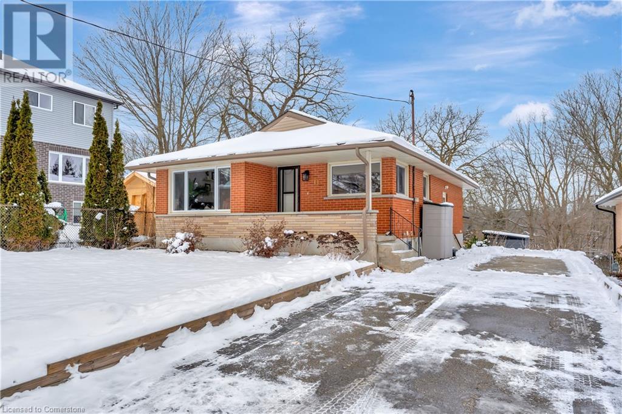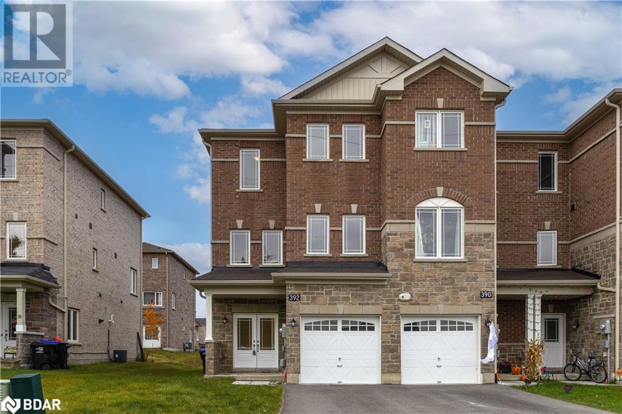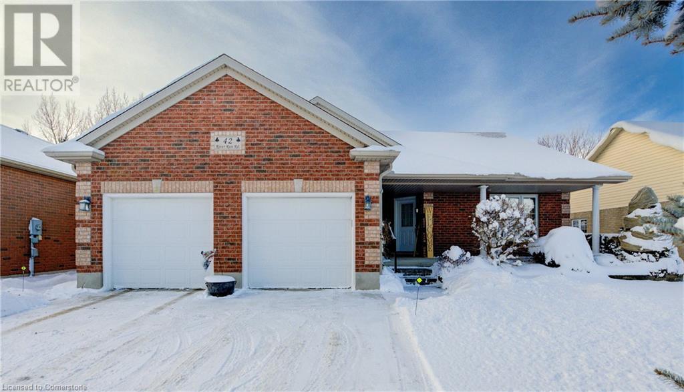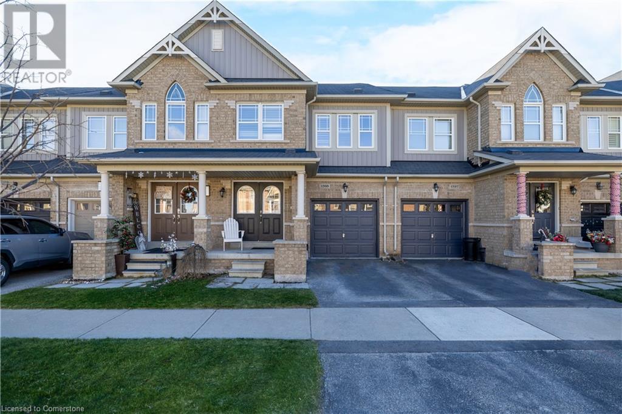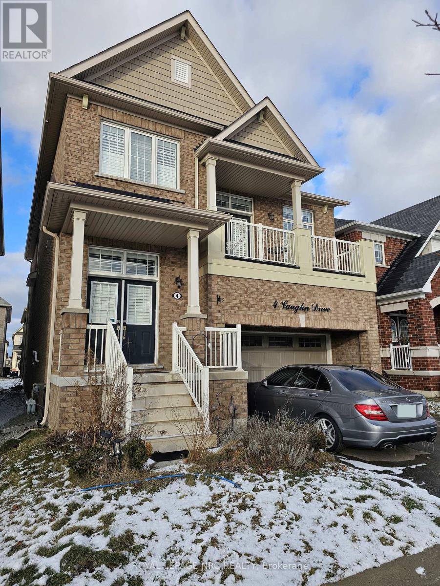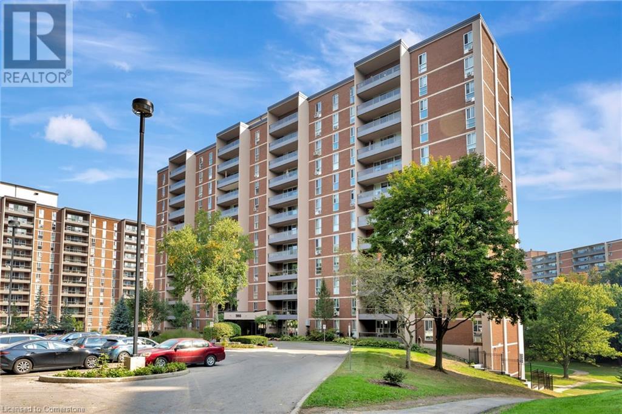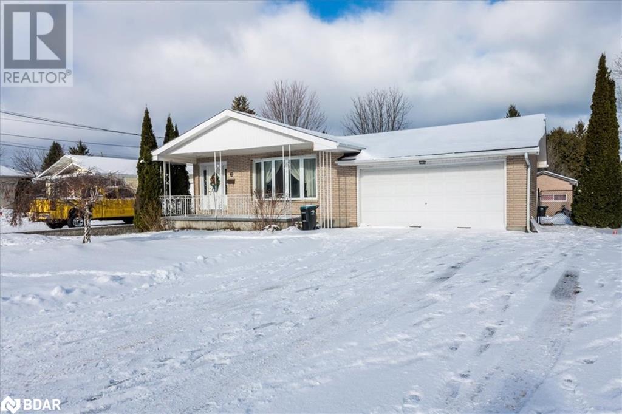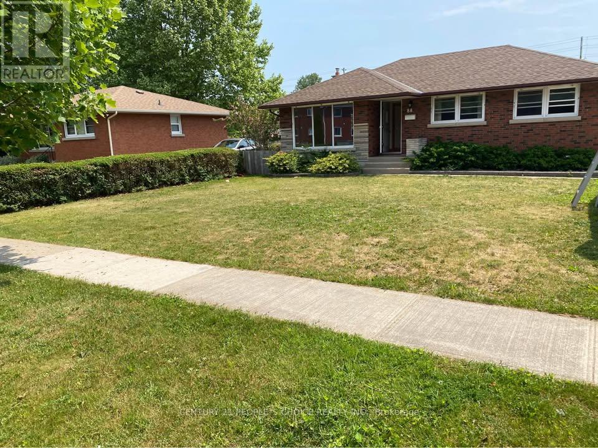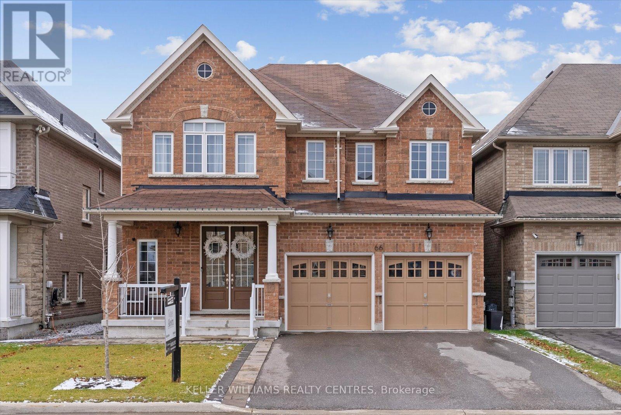918183 Portage Bay Road
Coleman, Ontario
Stunning Custom Post and Beam Home. This beautifully crafted post and beam home offers over 3,000 sq. ft. of refined living space on a meticulously landscaped private property. The main floor features a versatile bedroom or den, a full bathroom, and a convenient laundry area. The second floor boasts three spacious bedrooms, two with private en-suite bathrooms. The luxurious master suite includes walk-in closets and a spa-like bathroom complete with a jetted tub. The ground level impresses with heated slate and engineered flooring, enhancing both comfort and elegance. The open-concept layout seamlessly integrates the kitchen equipped with a gas grill/stove and ample counter space with the dining and living areas, highlighted by a charming stone fireplace. Large patio doors lead to a deck with an overhang, perfect for relaxing and enjoying the serene backyard. Additional features include an oversized heated detached garage with a loft, ideal for storage or a workshop, and a matching garden shed that enhances the property's appeal. A pellet stove in the family room adds warmth and character to this exceptional home. This property is a rare blend of comfort, elegance, and functionality. Don't miss your chance to make this remarkable home your own. Schedule your viewing today! (id:35492)
Century 21 Temiskaming Plus Brokerage
285 Warminster Sideroad
Oro-Medonte, Ontario
2.7-ACRE PRIVATE RETREAT WITH A POOL, HOT TUB, FULLY RENOVATED INTERIOR & MAJOR UPDATES COMPLETE! Immerse yourself in the tranquillity of this 2.7-acre private property, a peaceful haven surrounded by nature and perfectly situated for outdoor adventures and everyday convenience. Located less than 10 minutes from Horseshoe Valley Resort and Mount St. Louis Moonstone, this property places outdoor fun at your doorstep year-round. Nearby amenities like gas, grocery, and convenience stores ensure you’re never far from necessities. Step inside to find beautifully renovated interiors featuring vaulted ceilings, neutral tones, and luxury vinyl flooring. The open-concept kitchen is a showstopper, showcasing quartz countertops, a massive island with seating, custom cabinetry topped with crown moulding, a pantry, and steel appliances, including a built-in microwave/wall oven combination, and a gas range. Entertain effortlessly in the dining room with its servery, live-edge shelving, and wine fridge or enjoy seamless indoor-outdoor living with a walkout to the yard. The primary suite hosts double closets, a wood accent wall, and a private ensuite. The finished lower level offers even more space to unwind, with large windows flooding the rec room with natural light, a wood fireplace, an extra bedroom, a bonus room, and a newly renovated spa-like bathroom featuring a walk-in shower and heated floors. Recently upgraded with newer shingles, a furnace, A/C, humidifier, windows, doors, a water softener, appliances, and electrical enhancements, the property is truly move-in ready! The backyard is your private paradise whether you’re cooling off in the above-ground pool, relaxing in the hot tub, or gathering around the fire pit. With a flat yard perfect for sports or an outdoor rink, a chicken coop, and a large deck and patio, the options are endless. The oversized double garage and ample driveway parking add even more convenience. Live the life you’ve been dreaming of! (id:35492)
RE/MAX Hallmark Peggy Hill Group Realty Brokerage
369 Essa Road Unit# 35
Barrie, Ontario
SUNNY 3-STOREY TOWNHOME IN ARDAGH WITH MODERN UPGRADES & TANDEM GARAGE! Welcome to this stunning, energy green star certified 3-storey townhouse, located in the highly sought-after Ardagh community! Step inside and experience the bright, open-concept living and dining area, perfect for entertaining or relaxing. The modern kitchen features sleek stainless steel appliances, offering both style and functionality. Walk out to your sunny balcony and enjoy your morning coffee in the fresh air! Upstairs, you’ll find two generously sized bedrooms, including a primary suite with a private 3-piece ensuite. The additional 4-piece bathroom is perfect for guests or family. Large windows throughout flood the home with natural light, creating a warm and inviting atmosphere. The convenience doesn't stop there—this home includes upper-level laundry and a tandem garage with space for two cars and extra storage! Additionally, Sean townhomes use low VOC building materials, high performance heating ventilation systems and superior insulation and window treatments to lower energy consumption! Enjoy a shaded sitting area on your front patio, perfect for winding down after a long day. Designed for those seeking a low-maintenance lifestyle, this vibrant community offers easy access to all amenities, and you're just minutes from Highway 400 for a quick commute! Vendor Take Back (VTB) financing may be available. Don’t miss out on this amazing opportunity! Your bright and modern #HomeToStay awaits! (id:35492)
RE/MAX Hallmark Peggy Hill Group Realty Brokerage
201 - 111 Forsythe Street
Oakville, Ontario
Welcome to One Eleven Forsythe located near Oakville Harbour surrounded by picturesque waterside parks, charming cafs, and upscale restaurants, this exquisite 2-bedroom corner suite offers the perfect blend of luxury and convenience. With approximately 1,349 sq ft of meticulously designed living space, this residence is a true urban retreat.Designed by renowned architect Brian Gluckstein, the suite features a grand hotel-style lobby with 24-hour security and concierge services, ensuring a sense of comfort and exclusivity. Residents enjoy access to a fully-equipped fitness center, manicured gardens, and ample visitor parking.Upon entering, you are welcomed by rich hardwood flooring, halogen pot lights, and elegant crown mouldings, complemented by California shutters and silhouette window treatments throughout. The spacious open-concept great room seamlessly integrates the dining area, creating an ideal setting for both quiet evenings by the fireplace and grand-scale entertaining.The Downsview gourmet kitchen is a chefs dream, featuring top-of-the-line Sub-Zero and Miele appliances, gleaming Cambria Quartz countertops, a KOHLER farm-style sink, and custom floor-to-ceiling cabinetry with under-cabinet lighting. The kitchen also boasts deep drawers, a beverage fridge, and an island with an overhang, perfect for casual dining.The principal retreat offers a luxurious escape, complete with a walk-in closet and a spa-like 5-piece ensuite bath. Enjoy the heated floors, dual vanity, relaxing soaker tub, and pristine marble tiles for the ultimate in relaxation and comfort.The second bedroom, versatile in design, can easily serve as a home office or den, with a double-door closet and a large window, allowing plenty of natural light to flood the room.Included with this suite are 1 parking space (P4 #102) and a convenient locker (P4, Locker #35), both easily accessible via the door closest to the parking space. (39675677) (id:35492)
RE/MAX Hallmark Alliance Realty
413 Lansdowne Avenue
Woodstock, Ontario
WOW! Beautiful 4 bedroom 4 bathroom family home, with double car garage, large lot, and new INLAW SUITE! Featuring plenty of parking, charming front porch, and front entry, leading to a large and spacious foyer. This home is open, bright, and a true delight. Plenty of living space and an excellent layout. Main floor bathroom, main floor laundry. Large family room or potential grand dining room, the kitchen is stunning and recently renovated featuring granite countertops, stainless steel appliances, pantry, breakfast bar, and a sliding patio door to a renovated deck and large private yard with playset, shed, BBQ area, and more. The open dining and family room is a space you will really enjoy. Elegant updated curved stairway to the second floor. The primary bedroom is very large and has double closets and ensuite bathroom. 2 additional large bedrooms and an additional bathroom with double sinks. In the basement, there is a large rec room, as well as a new inlaw suite with full Kitchen. The basement has a new and very nice full bathroom as well. Updates include: Almost all new windows, all new doors besides back door to garage, new garage doors with openers, newly renovated rec room, New water softener, updated landscaping, freshly painted, newly added kitchen bar and pantry. Furnace and AC new in 2021. Close to everything Woodstock has to offer, as well as the 401. Book your showing ASAP! (id:35492)
Keller Williams Innovation Realty
190 Colborne Street W
Brantford, Ontario
Welcome to 190 Colborne St W, a charming 1.5-storey all-brick home located on a desirable corner lot in Brantford. This delightful property offers a perfect blend of classic character and modern conveniences, making it an ideal choice for families, first-time buyers or investors. Featuring three spacious bedrooms and 1.5 bathrooms, the layout provides plenty of room for comfortable living. The spray foam insulated basement adds energy efficiency and potential for additional use or storage. The two-car garage offers ample space for vehicles, tools, or a workshop, while the corner lot enhances curb appeal with room for creative landscaping. Conveniently situated close to schools, parks, shopping, dining, and public transit, this home is perfectly positioned to meet all your needs. Don’t miss this fantastic opportunity to own a timeless, well-maintained home in a prime location—schedule your private viewing today! (id:35492)
RE/MAX Twin City Realty Inc
7 Ford Street
Paris, Ontario
This stunning 4-bedroom, 3.5-bathroom home is perfectly situated on a premium corner lot in the desirable Paris Riverside community. Offering 3,000 sq ft of bright and airy living space, the Appalachian Model is filled with luxurious upgrades, including 5-inch wide plank engineered hardwood throughout and 9-ft ceilings on the main floor. The open-concept design features a welcoming dining and living area with a cozy gas fireplace and a large picture window overlooking the private backyard with no rear neighbors. The eat-in kitchen boasts upgraded cabinetry, a breakfast bar, and seamless flow into the living space, making it perfect for family gatherings and entertaining. Upstairs, you’ll find a versatile loft, four generously sized bedrooms, and modernized bathrooms, including two with ensuites. The primary suite impresses with a spa-like 5-piece ensuite and an oversized walk-in closet. The full basement offers a walk-out, large windows, and a bathroom rough-in, ready for your personal touch. Additional highlights include a sunken laundry room with inside access to the double car garage. Conveniently located within walking distance to downtown Paris, boutique shops, restaurants, schools, and nature trails, this home offers the perfect balance of luxury, charm, and small-town convenience. (id:35492)
RE/MAX Twin City Realty Inc.
612 - 438 King Street W
Toronto, Ontario
One Of Toronto's Most Known & Revered Condo Buildings; The Hudson. This Sizeable 1 + 1 With Two Baths Is A Jewel Of Floor Plan Flexibility & Efficiency. The Separate Room Den Is Large Enough For A Second Bedroom Or The Perfect Work From Home Office. 9ft. Smooth Ceilings Throughout. Extra Large Covered Balcony Perched Over King St. With Rare 8.5ft. Depth! A Proper Outdoor Space To Dress Up And Actually Enjoy. Ultimate Walkability From The NE Corner Of King & Spadina. Hard To Find A More Dynamic Central Location. Owner Occupied, Well Cared For Unit; Bathrooms Stills Look Like New. Oversized Living Both Inside & Out...And Just $956/ft.; Parking & Locker Included! Meaningful Building Amenities Including A Gym & 24 Hour Concierge. **** EXTRAS **** King/Queen West Shopping & Restaurants, Entertainment & Financial District, The Well. Easy Access To Martin Goodman Trail & The Lake, CN Tower, Rogers Center, Billy Bishop, TTC At Doorstep. Parcel Lockers! (id:35492)
Psr
58 Stevenson Street
Angus, Ontario
Elegant family home in family friendly Angus! Spacious open concept design with 4 bedrooms & 3 bathrooms. A fabulous kitchen layout perfect for the home chef & entertaining; featuring an oversized breakfast bar, pantry, stainless steel appliances and gas range. The main floor features hardwood flooring, French doors leading to the backyard & powder room. On the 2nd level you will find a spacious primary bedroom with 4 piece ensuite, w/i closet with multiple storage options (including shoes!) and a surprise laundry room behind the feature wall! The 2nd floor is rounded out with 3 more great sized bedrooms and 4 piece bath. Perfect man cave/ dbl car garage with inside entry, gas heater and tool bench/storage. Unfinished basement awaiting your final touches with rough in bath. Fully fenced & landscaped backyard, gazebo, BBQ hut and inground sprinklers ready for summer entertaining! Convenient location on quiet street: close to shopping/amenities, schools, Base Borden and 15 minutes to Barrie. (id:35492)
Coldwell Banker The Real Estate Centre
11 Southmoor Drive
Kitchener, Ontario
This charming detached bungalow in Forest Hill is perfect for first-time homebuyers, savvy investors, or downsizers and is just steps from the tranquil beauty of Lakeside Park. Boasting 3+1 bedrooms, 2 updated bathrooms, and a finished walk-out basement, fully equipped with an accessory apartment (duplex) with its own kitchenette, bedroom, bathroom, living area, and separate entrance. This home offers both comfort and versatility. The main floor boasts a classic layout enhanced by large windows that flood the space with an abundance of natural light, creating a warm and inviting atmosphere. The eat-in kitchen has enough space for a dining set and is primed for main floor laundry. All three bedrooms are generously sized and share the updated main floor bathroom. The basement features two separate entrances (which allows you to keep the utility room private) and a spacious kitchenette, making it ideal for extended family, guests, or potential rental income. This level is complete with an expansive living and entertaining area (above grade views of the backyard), a generously sized bedroom, laundry, and 2nd updated full bathroom. Set on an impressive 148' deep private lot with no rear neighbours, you’ll enjoy peaceful outdoor living with space to entertain. This prime location provides easy access to the expressway, bus routes, excellent schools, St. Mary’s Hospital, and a variety of shopping options. Don’t forget about Lakeside Park, which features open water, forest, and a beautiful walking/biking trail. Whether you're seeking a versatile investment or a place to call home, this property offers endless possibilities. Don't miss your chance! (id:35492)
Royal LePage Wolle Realty
908 - 39 Oneida Crescent
Richmond Hill, Ontario
Freshly painted, great layout for single or couple, large living/dining area, ensuite laundry, large bathroom and more. (id:35492)
Marquis Real Estate Corporation
214 Hilltop Drive
North Dumfries, Ontario
Welcome to 214 Hilltop Dr, a Charming Detached Home in a Family-Friendly Neighborhood. You will not want to miss this gem of a home. This bright, well-maintained home is located in a desirable family-friendly neighborhood. Step inside to discover a spacious layout. The heart of the home is the kitchen, equipped with modern GE Slate-finished appliances (installed in 2018) that are both sleek and fingerprint-resistant. The quartz countertops, also installed in 2018, make cleaning a breeze and add a touch of luxury. Inside, the bright kitchen seamlessly flows into the eat-in breakfast area and cozy living room, creating an inviting atmosphere. The second floor includes three generously sized bedrooms, with the master suite featuring a 4-piece ensuite and a walk-in closet equipped with built in organizers. Step outside into the expansive fenced backyard, perfect for entertaining with a large garden shed built in 2019. Enjoy summer barbecues on the large wooden deck, built in 2020, surrounded by a privacy fence. There is also a ready-to-go hookup for a hot tub, offering a relaxing retreat right at home. Direct access from the garage to the home. The finished basement is a versatile space with endless possibilities. Currently used as a stylish open-concept office with a brick accent wall, it offers ample room for a home theater, recreation room, or gym. Dimmable Pot lights throughout the basement provide a warm, inviting ambiance. With updates throughout, including a new roof (2019), furnace (2020), A/C (2019), and Luxury Vinyl and hardwood floors (2018), Smart lock for front door, Front door camera, Nest home system, Water softener, Gas Fireplace, this home is truly move-in ready. Don't miss the opportunity to make this beautiful home yours and enjoy the perfect combination of modern updates and comfort! **** EXTRAS **** Smart lock for front door. Front door camera. Nest home system. Water Softener. Gas Fireplace. (id:35492)
Right At Home Realty
392 Centre Street
Angus, Ontario
**OPEN HOUSE SAT JAN 11TH 11AM-1PM**Welcome to this stunning all brick corner unit townhouse in Angus! Spanning 2,156 sqft across three stories, this home features 4 bedrooms and 4 baths, including a luxurious master suite with a walk-in closet and a 4-piece ensuite. With plenty of space for everyone, the chef's kitchen is equipped with modern stainless steel appliances and offers ample room for entertaining. Enjoy the sleek laminate flooring in the living and dining areas, elegant ceramic tiles in the foyer, freshly painted throughout and a striking stone exterior. Step outside to a serene pond that enhances your backyard experience. The property also includes a spacious driveway for two cars and a ground-level garage with convenient indoor access. (id:35492)
Keller Williams Experience Realty Brokerage
42 River Run Road
Drayton, Ontario
Welcome to this inviting 3+1 bedroom, 3-bathroom home, built in 2003, offering the perfect blend of space, comfort, and potential for your family to grow. Step inside to a bright, open-concept living area accentuated by a striking cathedral ceiling, creating an airy and welcoming atmosphere. The thoughtfully designed floor plan places all the living spaces at the heart of the home, with the bedrooms tucked down a private hallway for added peace and quiet. The spacious main floor laundry room, with direct access to the garage, provides convenience and extra storage. The partially finished lower level offers additional living space for family gatherings, a guest bedroom, and a full bath. A large portion of the basement remains unfinished – a perfect blank canvas for your future plans. Whether you envision a home gym, craft room, or additional bedrooms, the possibilities are endless. The backyard is your personal retreat, featuring a covered patio that overlooks lush green space and mature trees – ideal for morning coffee or evening barbecues with loved ones. Situated in a fantastic neighbourhood, this home also boasts a two-car garage and a concrete driveway, providing ample parking and curb appeal. With solid craftsmanship and timeless features, this property offers a wonderful opportunity to modernize and add your personal touch. Don’t miss out on this chance to create lasting memories in beautiful Drayton! (id:35492)
Exp Realty (Team Branch)
905 - 396 Highway 7
Richmond Hill, Ontario
Don't miss out this Spacious 2 Bedrooms plus Den Corner Unit with Unobstructed South View in this Luxurious Valleymede Tower Located at Prime Location in Richmond Hill. Newer building in same area with no rent increase restrictions. Functional Sun-Filled Open Concept Layout With 9' Ceiling. B/I Appliances and Quartz Countertop. Many upgrades throughout the unit! Amazing amenities in the building, such as gym, pool table and party room etc. Walking Distance To Restaurants, Banks, Parks and Public Transit. Minutes to Community Center, Schools, Groceries, Shops, Theatre, Golf Clubs, Langstaff GO Station, Richmond Hill Centre Transit Terminal, Hwy 404 and Hwy 407. 1 parking and 1 locker included. **** EXTRAS **** All Existing Kitchen Appliances : Fridge, Dishwasher, Oven, Cook-Top, Exhaust Hood, Microwave. Stacked Front Loading Washer And Dryer. All Window Blinds and Electrical Light Fixtures. (id:35492)
Mehome Realty (Ontario) Inc.
406 - 161 Wellington Street E
New Tecumseth, Ontario
Top 5 Reasons You Will Love This Condo: 1) Settled in the heart of Alliston, just steps away from vibrant shops, restaurants, and the downtown core 2) Modern finishes and an open-concept design come together to create a warm and inviting living space 3) Enjoy new appliances and a chef-inspired kitchen featuring a spacious island, well-suited for hosting gatherings 4) Unwind on the expansive balcony, ideal for soaking in summer evenings and fresh air 5) Benefit from underground parking and a secure storage locker for added peace of mind. Age 7. Visit our website for more detailed information. (id:35492)
Faris Team Real Estate
4 Armstrong Street
Strathroy-Caradoc, Ontario
Welcome to 4 Armstrong St, Mount Brydges! This beautiful, freshly painted, 3-year-old home offers 4 spacious bedrooms, 3 bathrooms, and a double garage with 9-ft ceilings. The modern open-concept kitchen features stainless steel appliances, an island, quartz countertops, an eat-in area, and a walk-out to the deck. You'll also find modern light fixtures and stylish zebra blinds throughout the house. The spacious master bedroom includes a walk-in closet and an ensuite, while the three additional bedrooms are generously sized. The second-floor laundry adds convenience, and the fully fenced, large backyard is perfect for outdoor activities. The stone driveway and good-sized porch lead you into the tiled foyer. This home is conveniently located near all amenities, just 5 minutes from Hwy 402 and a short drive to the city of London. A must-see property proudly ready for you to call home. Don't miss out! Book your private showing anytime. (id:35492)
Homelife Maple Leaf Realty Ltd.
46 - 1361 Neilson Road
Toronto, Ontario
The Skylofts Urban Townhouses. Stunning 3 Storey Urban Towns Offering 3 Bdrm, 3 Baths. Open & Beautiful Layout! Great Location! Balcony On Each Floor And Huge Private Roof Top Terrace. Spacious Layout! Open Concept Living/Dining Combination. Good Size Bedrooms.4pc Ensuite In Master Bedroom. Ttc At Your Door Step! Underground Parking And Locker Included. Bike Room In The Basement To Store All You Bikes. Close To Community Centre, Public Transit, Parks And Mins To 401 Highway And A Range Of Amenities, Making It An Excellent Choice For Those Seeking Convenience And Ease Of Living. Overall, This Townhouse Is A Perfect Blend Of Function, Style, And Comfort. (id:35492)
Homelife/future Realty Inc.
29 North Street N
Barrie, Ontario
Ideal for a first-time homebuyer or those looking to downsize, this lovely 2-bedroom, 2-bathroom bungalow is located on a quiet street. With approximately 1300 sq ft of finished living space and 3 parking spots, this home offers comfort and convenience. The brand-new kitchen features an island, new appliances, and a walkout to the deck. The cozy family room includes a natural gas fireplace, perfect for relaxation. Recent updates include new windows and shingles (2024), a new hot water tank (2024), and fresh asphalt. The spacious yard is lined with trees for privacy, and includes a deck, garden shed, and plenty of space for your landscaping ideas. Additional security features include an alarm system and CCTV monitoring. Located in a fantastic area, close to Downtown Barrie, schools, parks, shopping, and highways, this charming home sits on a 49 x 114 ft lot. (id:35492)
Hometrade Realty Inc.
1395 Costigan Road
Milton, Ontario
Welcome to this spacious and comfortable Freehold Townhome in sought after Clarke in Milton! Inviting double door entry into open concept layout featuring formal living space, big kitchen and combined dining. 3 generous sized bedrooms with windows that bring in tons of natural sunlight. Primary boasts 2 walk-in closets and full private ensuite! Professionally Finished Basement with extra living space is perfect for entertaining, working from home or relaxing with family. 2 car parking on the driveway!! Fully Fenced yard, Stainless steel appliances, Granite counters, backsplash, Elegant and modern light fixtures, Pot Lights throughout the home, Freshly painted. Next to parks, great schools and all essential amenities. Very quiet, family friendly neighbourhood. Fantastic location and Great Value! Stainless Steel Fridge, Stainless Steel Stove and Range Hood, Stainless Steel Dishwasher. Washer & Dryer. Garage door opener with remote. CAC. Light fixtures. California shutters. Rough-in central vac. (id:35492)
RE/MAX Real Estate Centre Inc.
4 Vaughn Drive
Thorold, Ontario
Welcome to the growing, family-friendly Legacy Community in Thorold! This sprawling home features over 2,600 sq ft over two and a half floors plus a fully-insulated, unspoiled basement awaiting your creative flair to make it your own games area, recreation room, in-law suite, theatre room and the raised main floor means surprisingly high ceilings in the basement. A welcoming foyer with large closet is a wonderful place to greet family and friends. A few steps up you will find a convenient 2pc bathroom and main-floor laundry and then the space opens up to a Great Room featuring a dining area that easily seats 10 people and an eat-in kitchen that offers a walk-out to the rear yard, expansive hard surface counter space and an island, and loads of cabinet space! Up a few more stairs takes you to an enormous family room with walkout to a balcony, and up a few more stairs you will find the primary bedroom suite with walk-in closet and ensuite bath plus 3 more good size bedrooms, a large linen closet and a 4 piece bathroom. Some features include, upgraded flooring, california shutters throughout the home, an Electric Car Charging station in the 2 car garage, 200 amp breaker panel, built in 2019 so all the big ticket items are essentially new! You'll be happy you made the move to this lovely thriving Community in the centre of Niagara Region! (id:35492)
Royal LePage NRC Realty
51 - 2035 Asta Drive
Mississauga, Ontario
Renovated & Freshly Painted 3-Bedroom Townhouse In Prime Cooksville Neighborhood. Located On Quiet Street Yet Minutes To Public Transportation, Highways, Schools, Parks, Community Centers, Shops, Restaurants, And All Other Amenities. Open Concept Floor Plan With W/O Balcony From Living Room. Bright & Spacious Dining Room Combined With Kitchen. Finished Lower Level W/O To Backyard. 2 Parkings In Garage & Private Driveway. Low Maintenance Fee Includes Water & Exteriors (Windows, Doors, Roof, Lawn Mowing). New Hardwood Flooring Throughout (2022). New Furnace (2022). New A/C (2022). **** EXTRAS **** All Appliances, Light Fixtures & Window Coverings. Open House Saturdays & Sundays 2-4PM. (id:35492)
Homelife/miracle Realty Ltd
1966 Main Street W Unit# 507
Hamilton, Ontario
This spacious 3-bedroom, 2-bathroom condo offers 1,109 sq. ft. of comfortable living. The corner unit features large windows with western views and is located on a bus route to McMaster University (10 min), close to hiking/biking trails, ammenities, local craft breweries, and more. The kitchen includes white cabinets, stainless steel appliances, a breakfast bar, and laminate flooring. Bedrooms have refinished parquet floors, and the primary bedroom features a walk-in closet and 2-piece ensuite. The unit includes an in-suite utility room for extra storage as well as wired internet access in each room. The condo fee covers water, heat, one parking space, and one locker, This well-maintained complex offers an indoor pool, sauna, and party rooms. SPECIAL ASSESSMENT PAID IN FULL!! (id:35492)
Royal LePage State Realty
103 - 2396 Major Mackenzie Drive W
Vaughan, Ontario
Welcome To The Coveted Courtyards Of Maple! This One Bedroom Plus Den Features 10 Ft. Smooth Ceilings, Upgraded Laminate Floors Throughout, Upgraded Granite Counter Tops W/Ceramic Back Splash, Floor To Ceiling Windows, One Parking Space, One Storage Locker And A Beautiful Walkout With Separate Entrance To A Private Patio Which Fronts Onto The Courtyards! Surrounded By Shops, Community Plazas And A Short Drive To Walmart, Cortellucci Vaughan Hospital, Mackenzie Health, Vaughan Mills Mall And Canada's Wonderland. Vaughan Metropolitan Subway Station Is Easily Accessible. This Is A Family Friendly And Quiet Building. Book Your Appointment Today. **** EXTRAS **** One Underground Parking Space, One Storage Locker, Stainless Steel Fridge, Stainless Steel Dishwasher, Stainless Steel Stove, White Clothes Washer, White Clothes Dryer, All ELFs and All Blinds. (id:35492)
RE/MAX Experts
2305 - 10 Queens Quay W
Toronto, Ontario
Welcome To The Residences Of The World Trade Centre. Resort Style Living In The Harbourfront With Amenities Like No Other. Lake Views, Steps To Transit, Union Station, Path Access, Scotia Bank Arena, Rogers Centre, Centre Island, Sugar Beach, Distillery District, St. Lawrence Market. This 1700 square feet Spacious Two Bed 3 Bath Sub- Penthouse Suite Does Not Disappoint. Enjoy Dreamy Lake Views From Every Room. Light Filled Large Rooms. Walk In Laundry. 24 Hour Concierge, Squash Courts, Fitness Centre, Indoor & Outdoor Pools, Sauna, Hot Tub, Theatre, Party Rm, Golf Simulator, Car Wash, Kids Playroom, Roof Top Deck & Guest Suites. All Utilities, Cable & Internet Included In Maintenance Fees. Includes Parking And 2 Lockers (id:35492)
Sotheby's International Realty Canada
369 Ladycroft Terrace
Mississauga, Ontario
Community and convenience come together with this low-maintenance townhome in south-east Cooksville! The main living area features a bright and sleek, open-concept kitchen with stainless steel appliances, a large breakfast bar - great for entertaining, spacious dining area and plenty of extra storage. The ground floor family room is filled with natural light and makes a great work from home space. Rich hardwood floors flow through the living areas and bedrooms, creating a warm atmosphere while 9ft ceilings add a sense of space and comfort. The primary bedroom checks all the boxes with a spacious walk-in closet, a 4-piece ensuite with a spa-like soaker tub and a Juliette balcony overlooking green space. Enjoy two outdoor spaces: a ground floor terrace and a 2nd floor balcony off the living room - both backing onto a walking trail with no rear neighbours. Close to top-rated schools, with One Health fitness club at your doorstep, easy access to the QEW, 427, and 401, plus MiWay and GO transit, this home is nestled in a quiet complex and ready for your next chapter. **** EXTRAS **** Stainless Steel Appliances: Double Door Fridge, Gas Stove, Dishwasher & Microwave. Washer/Dryer, All Electric Light Fixtures & California Shutters, BBQ and Patio Furniture. (id:35492)
Real Broker Ontario Ltd.
78 Castille Crescent
Georgina, Ontario
Welcome to 78 Castille Crescent, a charming 2-story home in the heart of Keswick. This beautifully maintained property features 3 spacious bedrooms, a cozy living room, and a family room perfect for gatherings. The upgraded kitchen is a chef's delight, offering modern amenities and a seamless walkout to a deck overlooking a large pie-shaped lot, ideal for outdoor entertaining. The insulated and heated garage provides comfort and convenience year-round. Freshly painted throughout, this home also boasts 2 finished rooms in the basement, offering additional space for a home office or recreation area. Located near schools, shopping centers like Glenwoods Centre and Keswick Marketplace, and beautiful parks such as Oakmeadow Park, this home offers the perfect blend of comfort and convenience. Don't miss the opportunity to make this delightful property your new home! **** EXTRAS **** Fenced yard, quiet cres. location, Seller can provide quick closing. (id:35492)
RE/MAX All-Stars Realty Inc.
4008 Jarvis Crescent
Burlington, Ontario
Nestled on a quiet crescent in the sought-after Millcroft community, 4008 Jarvis Crescent is a fully updated home offering 2,594 sq ft of total living space. From the moment you arrive, the professionally upgraded brick exterior, exterior pot lights, and modern finishes make a lasting impression. An updated roof, insulation, and mechanicals provide peace of mind, while an EV charger and rare inside garage access add convenience. Inside, elegant hardwood floors flow throughout the main level, where an expansive kitchen shines with stone countertops, stainless steel appliances, double oven with a large island with stovetop, wine storage. Abundant cupboard space and modern light fixtures elevate the design, while a bright living room with electric fireplace offers warmth and comfort. A sleek 2-piece powder room completes this level. Upstairs, the spacious primary suite features a walk-in closet and a 3-piece ensuite with a stone-and-glass shower. Two additional bedrooms share a 4-piece bathroom, and a laundry room with storage and utility sink adds practicality. The fully finished basement offers a large rec room, pantry, gym, and an additional bedroom or office. Outside, the fully fenced backyard is perfect for a growing family, with a wood deck, concrete patio, and BBQ gas line ideal for summer nights spent with loved ones. This home blends luxury, functionality, and style in every detail (id:35492)
Royal LePage Burloak Real Estate Services
4008 Jarvis Crescent
Burlington, Ontario
Nestled on a quiet crescent in the sought-after Millcroft community, 4008 Jarvis Crescent is a fully updated home offering 2,594 sq ft of total living space. From the moment you arrive, the professionally upgraded brick exterior, exterior pot lights, and modern finishes make a lasting impression. An updated roof, insulation, and mechanicals provide peace of mind, while an EV charger and rare inside garage access add convenience. Inside, elegant hardwood floors flow throughout the main level, where an expansive kitchen shines with stone countertops, stainless steel appliances, double oven with a large island with stovetop, wine storage. Abundant cupboard space and modern light fixtures elevate the design, while a bright living room with electric fireplace offers warmth and comfort. A sleek 2-piece powder room completes this level. Upstairs, the spacious primary suite features a walk-in closet and a 3-piece ensuite with a stone-and-glass shower. Two additional bedrooms share a 4-piece bathroom, and a laundry room with storage and utility sink adds practicality. The fully finished basement offers a large rec room, pantry, gym, and an additional bedroom or office. Outside, the fully fenced backyard is perfect for a growing family, with a wood deck, concrete patio, and BBQ gas line—ideal for summer nights spent with loved ones. This home blends luxury, functionality, and style in every detail. (id:35492)
Royal LePage Burloak Real Estate Services
677 Mathieu Way
Ottawa, Ontario
This single-family home boasts great bones, making it an ideal choice for families or investors. Featuring 3 spacious bedrooms and 3 bathrooms, the layout is both functional and inviting. The primary bedroom offers a 4-piece ensuite and a walk-in closet, while the other two bedrooms provide plenty of space for family or guests. The main level showcases an open-concept living and dining area, complemented by a functional kitchen that's ready to meet your culinary needs. The partially finished basement adds extra versatility, perfect for a playroom, office, or additional storage. Step outside to enjoy the interlock features at the front and back, creating a polished outdoor space for relaxation or entertainment. Recent updates include new windows and a roof within the last 6 years, ensuring peace of mind for years to come. (id:35492)
RE/MAX Absolute Realty Inc.
171 Front Street W
Stirling-Rawdon, Ontario
Stunningly renovated 1.5 storey home in the charming Village of Stirling. Boasting 3 bedrooms and a 4pc bathroom on the 2nd floor. The main floor has convenient 2pc bath and separate laundry room, separate mud room and a 3 season sun porch. New shingles, new furnace and A/C, updated plumbing & wiring. Some windows have been replaced and the rest are on order and to be installed. Good sized lot with lots of parking! Enjoy the peace and tranquility of small-town living while benefiting from a completely renovated, stylish home. Walking distance to Stirling Public School. It has all been done for you, all you need to do is move-in and start making memories! Note***Union gas has order in to install gas meter in the Spring. Propane heat is temporary. (id:35492)
RE/MAX Quinte Ltd.
211 - 1480 Bishops Gate
Oakville, Ontario
Rarely offered, Spacious 1240 Sq Ft , 3 Bedroom , 2 baths Recently Updated unit in one of the sought after areas in Oakville- Glen Abbey! Perfect Opportunity for First Time home buyers, Investors & downsizers, Open Floor plan, New Laminates Thrght, Freshly Painted, Generous Room sizes, Updated Baths, Kitchen w/Breakfast bar & walkout to open Balcony with private view, Close to schools, Parks, Shopping, Transit , Hospitals- Fantastic location, Includes 1 oversized single parking spot & 1 Locker **** EXTRAS **** New Laminates, Light Fixtures, Track Lighting, Window blinds, Newer Stacked washer/Dryer, S/S Fridge, Stove, B/I DW, Newer S/S Hood Fan, Updated Furnace & Central air-2021, Kitec Plumbing removed in 2020, New Toilets (id:35492)
RE/MAX Realty Specialists Inc.
914 Hampton Crescent
Mississauga, Ontario
This Unique Custom-Renovated Modern Back Split 3 Ravine Lot Home Backs Onto Cooksville Creek. A Secluded 2 Minute Walk To Lake Ontario And Paths That Lead To Parks, Trails, The P.C.Yacht Club, Marina, And Vibrant Port Credit Village. Professionally-designed open-concept Home With 10-12.5 Foot Cathedral Ceilings, 7 Skylights Throughout Provide Natural Light, Lower Level Heated Floor Offers Added Comfort. Custom Built-In Kitchen W/Sleek Quartz Countertops & Stylish Bosh Appliances Including An Induction Stove. 3 En-Suite Bedrooms, 2 With Walk-out to Private Deck Overlooking The Ravine. The Master Bedroom Beckons With a 5-piece En-Suite Bathroom, And A Walk-In Closet. Finished Basement with Extra Bedroom And 3 Pc Washroom. Commercial Grade Aluminum Windows. New Roof, HVAC, Plumbing, Electrical Panel, Electrical Wiring, And Smart Wiring Throughout. Security And Surveillance System With 8 Cameras. Heated Bromine Pool. This Exceptional Property Offers Both Comfort And Sophistication In Picturesque Lakeview Village. (id:35492)
Right At Home Realty
2369 Queen Street E
Toronto, Ontario
Prime Beaches Location. A+++ over Half an acre of a lot. Currently a 6 unit building exists with a holding income of $82,884. Please feel free to visit the site, please do not disturb the tenants. Excellent opportunity to own a 6 unit building in a phenomenal location with development potential. Roof 2018, tenant pay own hydro. (id:35492)
Mysak Realty Inc.
23 Reynolds Avenue
Carleton Place, Ontario
Welcome to Olympia's Almonte Semi-Detached model. This well appointed, 1697 sqft, contemporary 3 bedroom home has it all! Great use of space with foyer and powder room conveniently located next to the inside entry. The open concept main floor is bright and airy with potlights and tons of natural light and beautiful hardwood flooring. The modern kitchen features, white cabinets with 41' uppers, quartz countertops and an island with seating all overlooking the living and dining area, the perfect place to entertain guests. Upper level boasts a seating area, making the perfect work from home set up or den, depending on your families needs. Primary bedroom with walk-in closet and ensuite with quartz countertops. Secondary bedrooms are a generous size and share a full bath, with quartz countertops. Only minutes to amenities, shopping, schools and restaurants. Photos used are of the same model with different finishes. (id:35492)
Exp Realty
6101 3rd Line Road
South Glengarry, Ontario
This stunning, well-maintained 2 storey home beautifully combines traditional elegance with timeless warmth and charm. From the impressive solid wood doors to the inlaid wood flooring, every detail of this home radiates sophistication and style. The well-designed eat-in kitchen offers lovely views of the private backyard. Step outside to enjoy the concrete inground saltwater pool and a newly built 2-tier deck, perfect for relaxation or entertaining. The main floor boasts a separate dining room, a cozy living room with a fireplace, a generous family room, laundry room, and convenient powder room. Upstairs, there is a spacious master bedroom with a 4-piece ensuite, as well as two bedrooms and a second full bathroom. The basement has a sunlit rec room and an office/storage room. The house uses a highly efficient geothermal system for heating and heat pumps for air conditioning. There is an attached 23' x 35' heated garage, complete with loft, with space for 3+ cars and plenty of additional storage. The location offers quick access to the 401 for easy commutes to Montreal or Cornwall. Thoughtfully designed for comfort and style, this exceptional property is ready to welcome you home. **** EXTRAS **** pizza oven, hot tub (id:35492)
Decoste Realty Inc.
3 Hernon Court
Brampton, Ontario
Location! Location! Two Storey 3 + 1 Bedrooms, 1+1 Washrooms Detached Family Home Is Perfect For First Time Buyers Or Investors Situated On A Quiet Court In A Mature Neighborhood. Many Recent Upgrades, Spacious Kitchen Offers Knotty Pine Cabinetry With Lots Of Storage. Bright & Open Living/Dining Rm Offers Lots Of Natural Sunlight Through A Picture Window And Sliding Patio Doors. Hwt Is Owned. Close To Shopping, Restaurants, Schools & 410 **** EXTRAS **** Fridge, Stove, Dishwasher, Washer, Dryer, Window Coverings And All Electrical Light Fixtures. (id:35492)
Century 21 Legacy Ltd.
1415 Swallowtail Lane
Pickering, Ontario
Brand New North-Facing Home in the Exclusive Mulberry Community! Be the first to live in this stunning, modern 5-bedroom, 4-bathroom home, approx 3,000 sq. ft. of luxurious living space, including a separate entrance to the basement. Situated in the highly sought-after Mulberry Community, this exclusive neighborhood is dedicated to detached homes only. This home has been upgraded from top to bottom, with over $80,000 in premium upgrades. Enjoy a perfect blend of modern elegance and open-concept design, featuring a spacious 9-foot main floor and 9-foot second floor ceilings. The chef-inspired kitchen boasts a large oversized island, new stainless steel appliances, and sleek, contemporary finishes. The main floor includes hardwood flooring, oak staircases, and smooth ceilings for a refined touch throughout. The primary bedroom offers a walk-in closet and an upgraded 5-piece ensuite with a freestanding tub and rainfall shower, creating a true spa-like experience. The 3rd bedroom also features a walk-in closet, and a Jack & Jill bathroom connects the 2nd and 3rd bedrooms for added convenience. Prime Location: Just minutes from Highway 407, 401, 412, and Pickering GO Station, offering unparalleled connectivity to major routes and transit options. Additional features include pot lights, modern light fixtures, and high-end finishes throughout. Don't miss out on this exceptional home schedule your tour today! **** EXTRAS **** Pot Light, Light Fixtures (id:35492)
Homelife/future Realty Inc.
309 Seventh Street N
Collingwood, Ontario
This home welcomes you with ceramic flooring from the entryway through to the kitchen, complemented by modern stainless-steel appliances. The living room and dining room feature durable laminate flooring, while strip hardwood continues through the hallways and bedrooms. The property offers a spacious backyard, abundant natural light, and a double-car garage. The basement features a separate entrance leading to a generously sized in-law apartment, complete with stainless steel appliances, ceramic kitchen floors, and a cozy living room. This area also includes a full bathroom, a laundry room, and a furnace area. The large basement bedroom features a walk-in closet and direct access to the garage. Shingles replaced in 2020 and furnace in 2023. (id:35492)
RE/MAX Realtron Realty Inc. Brokerage
7884 Seabiscuite Drive
Niagara Falls, Ontario
Location Location Location, Everything but a home .Newly built 4 Bedroom spacious House with a balcony . All Quartz in kitchen and washrooms. Close to all amenities 6 minute drive to the fall.. Quiet calm and very family Friendly Neighborhood. Close to QEW . Close to Tesla super charging terminals . Great Opportunity to live a lovely city with your beloved ones in this lovely house. Seeing is believing. You could be the one who this house is looking for. (id:35492)
Century 21 Green Realty Inc.
32 Goldeye Street
Whitby, Ontario
Gorgeous!!! Rarely Offered, Freehold Townhouse***Very Bright. Mattamy Built. 3 Bedrooms And 3 Washrooms Upgrade Standing Shower In The M B Room. Laminate Through Main Floor And Hallways. Upgraded Oak Wood Stairs.Open Concept Layout. Stainless Steel Appliances. Upgraded In Kitchen Cabinets. Laundry On 2nd Floor.Minutes To Highway 412 And 401. Close To Shopping, Banking, School And Much More. Property is vacant and has virtual staging. (id:35492)
Kingsway Real Estate
172 Remi Crescent
Timmins, Ontario
Beautiful 2 bedroom mobile home, approx 1039 sqft, 2 bathrooms, 1-3pc ensuite bath, 1-3pc bath next to the second bedroom. Large kitchen that offers plenty of cupboards. Appliances are approximately 2 years old (all LG), large living room. There is a good sized laundry room with a closet. Fenced in yard, perfect for kids and pets, gazebo included with covering as well as a shed . Paved driveway . Snow removal for this winter is included. Don't miss out on this beautiful mobile home. **** EXTRAS **** MPAC code 382, AGSF 1039, Gas Heat $106/mth equal billing, Hydro $68/mth equal billing, Lot fees $652/mth subject to increase. Lot fees includes water and taxes . Park approval is needed for all offers. (id:35492)
Revel Realty Inc.
183 Mill Street S
Hamilton, Ontario
A rare opportunity to own an 8 Acre estate property in Downtown Waterdown. Custom designed raised Bungalow tailored for elegant easy living & entertaining. 2+1 Bed, 3.5 Bath Residence plus Guest House, Studio/Workshop building & separate One Bedroom Cottage. The Comfort & Beauty of a Southern style home is unmistakable upon entry into the elegant Foyer w/heated marble floors. Enjoy Panoramic Vistas from every window & timeless custom detailed interiors. Quarter Sawn Oak Floors,10' Ceilings, 9' Interior Doors, Heated Stone Floors, solid Oak staircase & much more! Charming Farmhouse Kitchen with oversized marble island, luxe s/s appliances open concept to a spacious Family Room w/Fireplace & Forested views. Exquisite French Door walk-out to All Season Room with heated floors, floor to ceiling windows overlooking ravine & walk-out to 840 s.f. raised IPE wood Deck. Elegant Dining Room with breathtaking views. Gracious Living Room with custom gas Fireplace & pocket doors to Den. Main Suite is a luxurious sanctuary with elegant walk-in wardrobe, lavish 5pc Ensuite & walk-out to private Terrace. Private 2nd Bedroom w/3 pc. ensuite. Above grade Lower Level w/full in-law Suite featuring Family/Media Room with Fireplace, Kitchen, Bedroom & 4pc Bath. Heated Drive, Entry Gate w/intercom, Camera Security System, Generator, Landscape Lighting & more! Property Severance potential. Steps to shops, restaurants & the Bruce Trail. Minutes to Schools, Parks, main HWY's & GO Stn. (id:35492)
RE/MAX Escarpment Realty Inc.
1006 - 8 Olympic Garden Drive
Toronto, Ontario
Stunning Corner Unit, with Parking And a Locker. Excellent Layout, Lots Of Natural Light, 1,124 Sqft And Additional 122 Sqft balcony. Building Amenities Include A Gym, Party Room, Visitor Parking, 24/7 Concierge, Fitness Centre, Landscaped Courtyard Garden, Yoga Studio, Outdoor Yoga. Pet Spa Available In Lobby, Roof Garden, Outdoor Pool. Accessible To TTC, Subway, NorthYork Centre, Mel Lastman Square, Shopping, Best Restaurants. (id:35492)
Homelife Frontier Realty Inc.
26 Joseph Street
Muskoka Lakes, Ontario
A breathtaking designer cottage in the heart of Port Carling, Villa Roca is a newly completed 5-bedroom, 4-bathroom masterpiece with no expense spared. Luxurious finishes include quartz countertops, elegant herringbone flooring, and a fully finished basement with a wet bar, recreation room, and private entrance. This home blends modern elegance with functional design, offering comfort and style at every turn.Turn-Key Rental or Family Retreat. Perfect as a turn-key short-term rental or a family getaway, Villa Rocas layout and location ensure it stands out as an exceptional investment.Prime Location. Situated on a main street, this property is steps away from restaurants with scenic patios, boutique shops, bakeries, ice cream parlors, the LCBO, and the iconic Port Carling Wall. Walk to the waterfront and enjoy all the amenities this vibrant Muskoka village offers.Outdoor Living. The newly landscaped yard provides a serene setting for entertaining or relaxing in the fresh Muskoka air.Features You ll Love **** EXTRAS **** Option to Purchase W/All Brand New Furnitures.Price to be Negotiated. (id:35492)
Zolo Realty
88 Parkway Parkway
St. Catharines, Ontario
Hard to find a positive cash flow investment? This property may provide a easy solution to investors or families who need extra rent to cover their high mortgage interest. This property has three existing bedrooms and one potential big room as the fourth bedroom on basment floor (id:35492)
Century 21 People's Choice Realty Inc.
36 Tealham Drive
Toronto, Ontario
Explore 36 Tealham Dr, a stunning and spacious detached home, ideally located just minutes from Humber College. Perfect for families and investors, this property boasts bright and airy living spaces filled with natural light, along with a modern kitchen featuring updated appliances. Enjoy the convenience of nearby parks, public transit, shopping, dining, and more, with easy access to major highways for seamless commuting. (id:35492)
Realtris Inc.
66 Robert Wilson Crescent
Georgina, Ontario
Welcome to this beautifully upgraded home, thoughtfully designed to offer luxurious comfort and modern elegance. Nestled on a premium lot backing onto a serene pond, this home provides gorgeous western views perfect for enjoying picturesque sunsets from the comfort of your backyard.From the moment you step inside, youll be captivated by the attention to detail. The main floor features soaring 9-foot ceilings and smooth ceilings throughout, adorned with elegant plaster crown moulding. Engineered oak hardwood floors and 8-foot door openings add to the sophisticated aesthetic, while the open layout ensures seamless flow and functionality.The spacious bedrooms are designed for relaxation, each featuring a walk-in closet for ample storage. The primary suite offers a private retreat with unmatched comfort.A true standout of this home is the fully equipped in-law suite, complete with ceramic flooring, a large kitchen, a cozy living room with a gas fireplace, and a generously sized bedroom. This suite is perfect for extended family or guests, ensuring privacy and convenience.Enjoy outdoor living at its finest on the premium lot, where the tranquil pond and captivating sunsets provide a stunning backdrop for everyday life.This home is an entertainer's dream and a family sanctuary all in one. Schedule your private showing today to experience the beauty and charm for yourself! **** EXTRAS **** Stainless Steel Fridge, Stainless Steel Stove, Built in dishwasher, Washer, Dryer, Gazebo (id:35492)
Keller Williams Realty Centres


