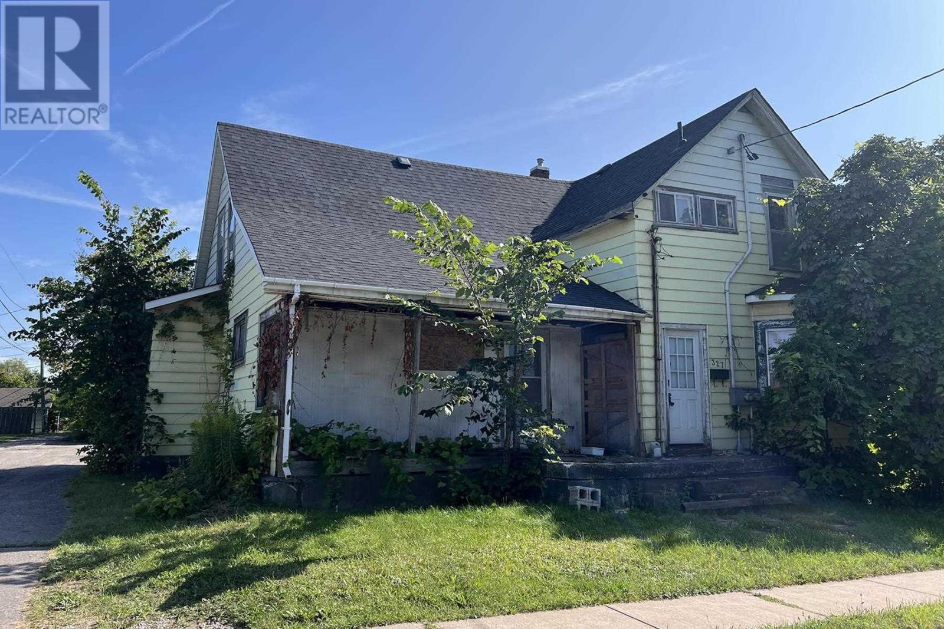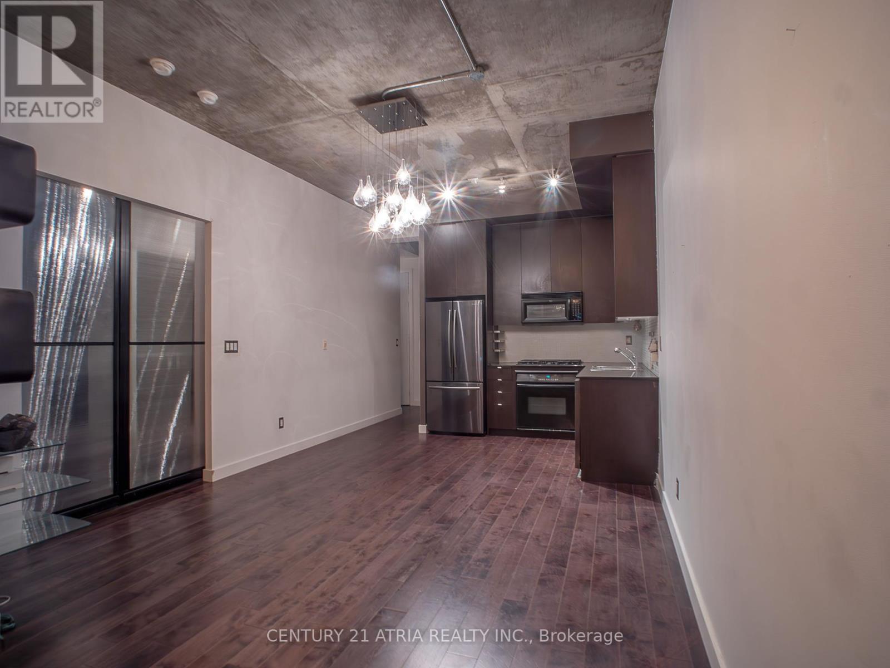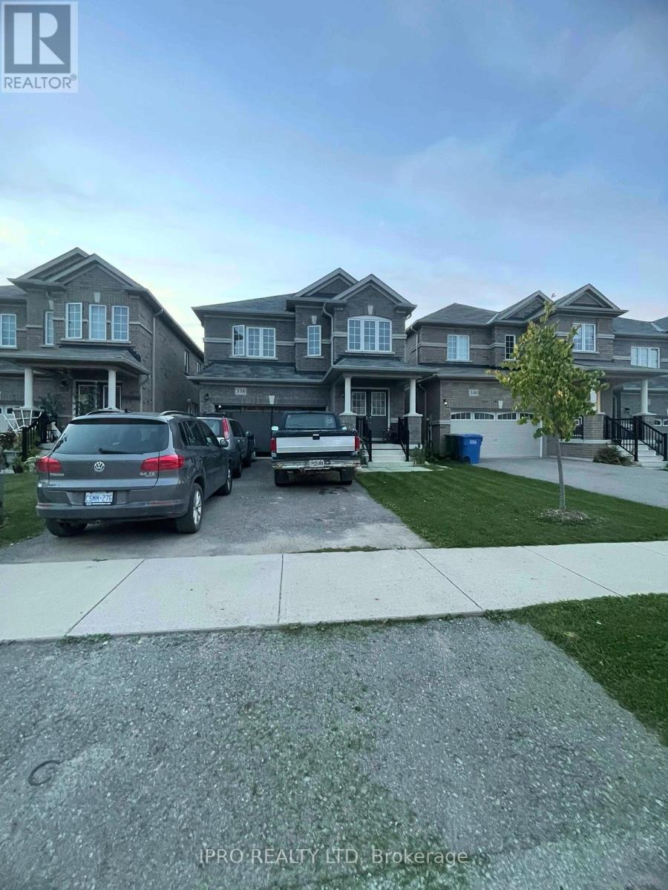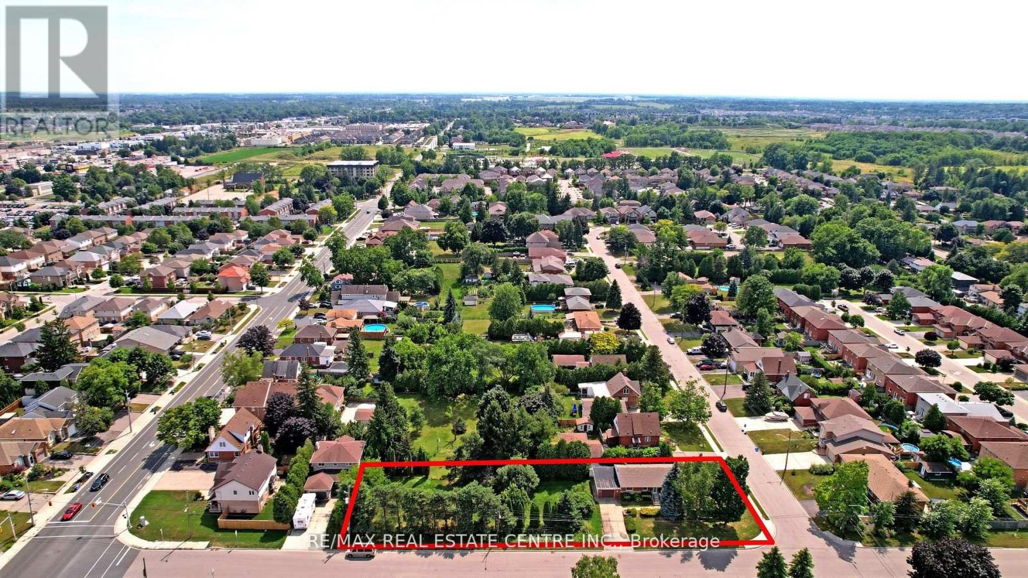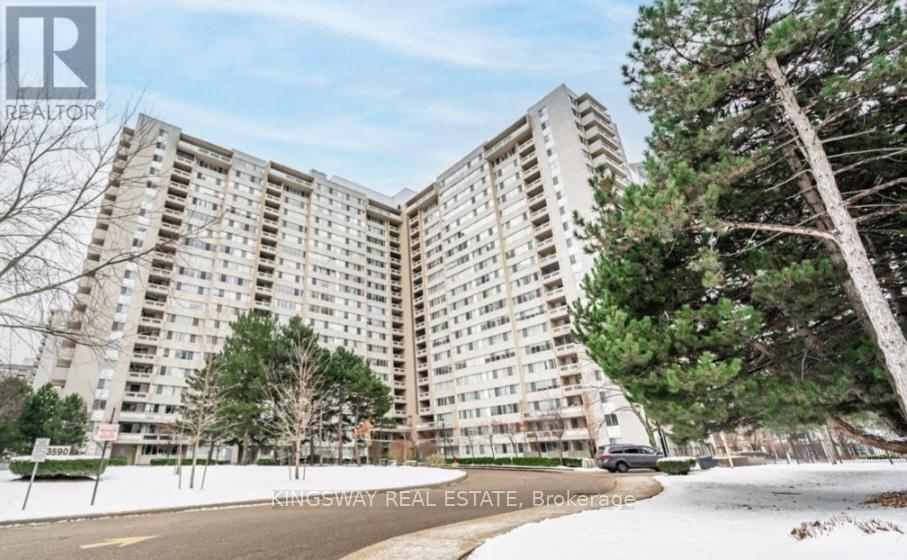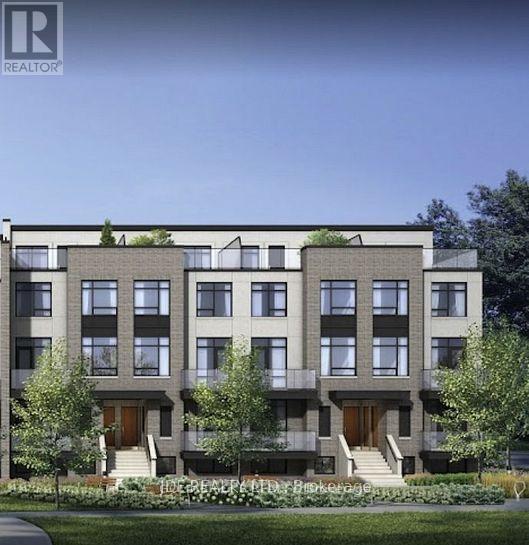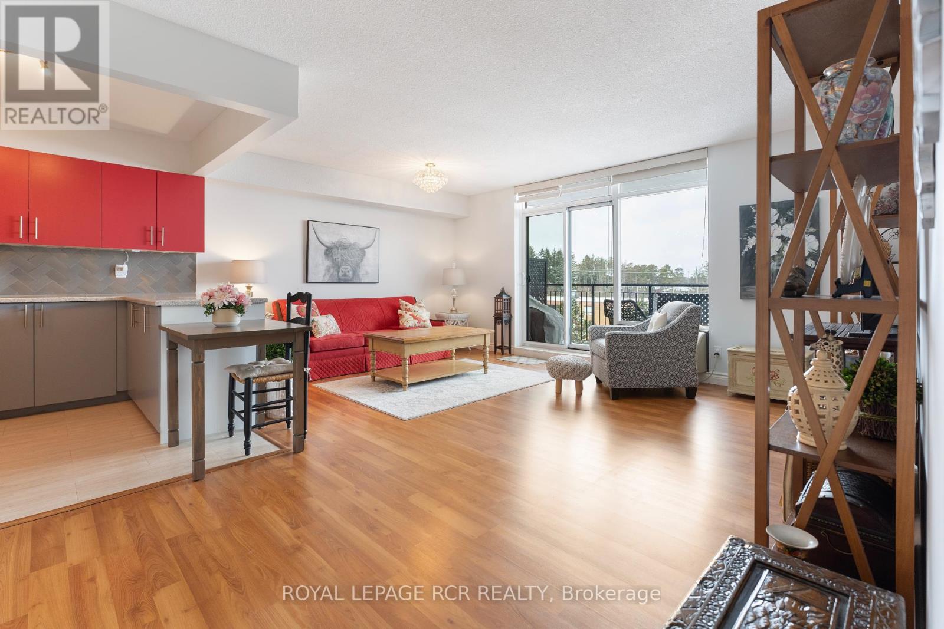110-10 Hillside Meadow Drive
Quinte West, Ontario
Hillside Flats Phase 3 Condos on Hillside Meadow Drive is currently under construction. Don't miss your chance to own this 908 sq ft, 2 bedroom unit located on the first floor. This unit features a modern kitchen, dining area, comfy living room, 2 bedrooms, 3 pc bath and utility room. Included in the purchase price are a fridge, stove, dishwasher, and a stackable washer and dryer. For added convenience, the building also offers an elevator. If you are seeking a stylish home with all the must-have amenities, this is for you! Perfectly located near Trenton Christian School, the Wesleyan Church, and within walking distance of St. Peter Catholic School, Trenton High School, and St. Paul Catholic Secondary School, as well as other local amenities. (id:35492)
RE/MAX Quinte John Barry Realty Ltd.
327 Douglas St
Sault Ste. Marie, Ontario
Excellent opportunity to buy a large duplex on a large lot. This duplex need someone with vision and skills and a little bit of money. Main floor has 3 bedrooms, large living room and kitchen with patio doors. Upstairs can be 2-4 bedrooms depending on how you want to lay it out. Each floor has a bathroom. Lot is 70x120 with double detached garage and lots of parking. Shingles look to be newer. Property is being sold as is. (id:35492)
Century 21 Choice Realty Inc.
306 - 19 Brant Street
Toronto, Ontario
This stunning west-facing loft is filled with natural light and is located in the fantastic King &Spadina area. The elegant, industrial-style loft features 10-foot ceilings and floor-to-ceilingwindows in both the bedroom and main living area. Significant upgrades include a modern kitchen withgranite countertops, stainless steel appliances, and an ensuite washer and dryer. The loft alsoboasts updated light fixtures in the kitchen, living room, and den, along with plenty of storage andcloset space, including a large walk-in closet. Motorized blinds in each room provide privacy andshade, while convenient Ethernet wiring is available throughout. Three-zone Sonos Wireless and Nestthermostat Installed. The spacious bedroom has double access to a washroom, and the generous dencould serve as an additional bedroom. Steps away from parks, grocery stores, bars, restaurants,shopping, the TTC, Kensington Market, and the Financial District. Must See! **** EXTRAS **** Stainless Steel Fridge (2020), Stove, Dishwasher (2020), Washer & Dryer (2020), Window Blinds, Electronic Light Fixtures (id:35492)
Century 21 Atria Realty Inc.
297 Chokecherry Crescent
Waterloo, Ontario
Absolutely stunning green energy home in the highly sought-after Vista Hills Neighburhood. The top rated Vista Hills Public School is just 3 minutes walking distance. The whole house is CARPET FREE! This gorgeous 4 bed/2.5 bath double car garage home offers approx. 2500 SF of luxurious finished living space, is loaded with upgrades/high-end finishes, & features: a bright, spacious, open concept layout. Large & welcoming foyer, oversized windows allowing for plenty of natural light. A huge living and dining room connects to the dream kitchen complete with quartz countertops, lots of cupboard spaces with premium appliances, under-cabinet lighting, large center island and pantry room. A 2-pc bath & mud/laundry room complete the main floor. The upper level offers a lavish primary suite w/ grand double door entry, spacious walk-in closet & a spa-like 5-piece en-suite with 2 separate vanities, soaker tub & large glass tiled shower. 3 additional generous sized bedrooms all with big closets. 3 minutes walking to Vista Hills Public School. A very short drive to Costco, Minutes drive to Sir John A MacDonald and Resurrection High Schools, University of Waterloo and Wilfrid Laurier University. The family oriented Vista Hills neighborhood is close to all amenities: Schools, Universities, Trails, Banks, Restaurants, Shops, Costco, Canadian Tires, Shoppers Drug Mart, The Boardwalk, Medical Center, Wal-Mart, Staples, Landmark Cinema, Movati Athletics and on Bus Route to UW. It shows great and book your private showing Today before it gets sold!!! (id:35492)
Peak Realty Ltd.
338 Van Dusen Avenue
Southgate, Ontario
Welcome to this executive detached home situated on one of the largest lots in the subdivision. It has 3440 upstairs plus an 1850 2-bedroom basement apartment with a separate entrance. Over 5,000 Sq Ft Of Living Space, This Turn-key Ready Home Features Large Living And Dining Areas With New Flooring Throughout. The Upgraded Kitchen Boasts Brand New Quartz Countertops And Stainless Steel Appliances. The Spacious Family Room Overlooks The Beautiful Backyard, And The Main Floor Also Includes A Den/office. Upstairs, You'll Find Four Generous Bedrooms And Three Full Bathrooms. The primary bedroom is expansive and features two large walk-in closets, an ensuite bathroom, and a private balcony with stunning backyard views. The Professionally Finished, Basement Apartment is currently fully rented to an family and willing to stay. The Upstairs is also fully rented. **** EXTRAS **** 2 S/S Fridges, 2 S/S Stoves, B/I Dishwasher, Washer & Dryer, All Existing Light Fixtures, All Window Coverings. (id:35492)
Ipro Realty Ltd
146 Oxford Street W
North Grenville, Ontario
Urbandale's Country Walk Adult Community in Kemptville within walking distance to downtown shopping, restaurants,.. Attached Bungalow with single car garage and hardwood floors throughout. Main level includes a large foyer, contemporary kitchen featuring granite countertops and a walk in pantry. All appliances are included. A spacious master bedroom, living and dining room, den and laundry facilities. Lower level features a large open concept living space with a gas fireplace, a bedroom and a 4 piece bathroom. Additionally, there is a multipurpose room that is currently used as an home office, studio and exercise room. It also has a three unfinished storage rooms. The backyard area offers a private oasis for relaxing. Special features include a professionally landscaped outdoor living space with a small perennial garden, flagstone patio and deck. **** EXTRAS **** Water softener and reverse osmosis drinking water system, New furnace 2024,Gas fireplace Dimmer switches Hook up for natural gas barbecue. *For Additional Property Details Click The Brochure Icon Below* (id:35492)
Ici Source Real Asset Services Inc.
11 Tutela Heights Road
Brantford, Ontario
This spacious 5-bed, 2-bath Tutela Heights home is perfect for families seeking comfort and functionality. The main floor features a warm and inviting family room, complete with ample natural light and space for gatherings or cozy evenings.The modern kitchen is designed for convenience, offering plenty of storage and counter space to make meal prep a breeze. Each of the five bedrooms is generously sized, providing room for relaxation, work, or hobbies. The two bathrooms are well-appointed, ensuring comfort and ease for the whole household. Step outside to enjoy a fully fenced yard, ideal for children, pets, and outdoor entertaining.Whether you're hosting barbecues or simply relaxing in your private oasis, this yard is perfect for all your needs. Additional features include a laundry room on the 2nd floor and ample storage options. Conveniently located near schools, parks ,and shopping, this home combines practicality with a welcoming ambiance, making it a must-see for any family. (id:35492)
New Era Real Estate
103 Chester Avenue
Hamilton, Ontario
Attn Builder, Developers & Investors. Severance & Minor Variance Approved for 8 Freehold Townhouses. Raised Bungalow on 263.75 X 70 FT Lot On A Prime West Hamilton Mountain (W/5th & Stone Church Rd). 3+1 Bedrooms, 2 Baths W/Sep Entrance & Attached Oversize Single Garage. Cls To Mohawk College, St. Joes Hospital, Schools, Hwy's, Shopping. Property Being Sold ""As Is"" Seller Makes No Representation Or Warranties. Buyer/Buyer's Agent To Do Their Due Diligence. **** EXTRAS **** Severance & Minor Variance Approved For 8 Freehold Townhouses With All 9 M Frontages. All Kitchen Appliances. A/S and All Elf's. New Gas Furnace 2023, Roof 2017 & AC 2015. (id:35492)
RE/MAX Real Estate Centre Inc.
29 Millcroft Drive
Simcoe, Ontario
Beautifully presented, tastefully updated 3 bedroom, 2 bathroom semi detached Bungalow on premium, fully fenced corner lot on sought after Millcroft Drive. Great curb appeal with all brick & complimenting stone exterior, attached garage, oversized paved driveway, fenced yard, & large backyard complete with back covered porch with entertaining area & T&G accents. This well maintained home offers a flowing open concept layout highlighted by eat in kitchen with maple cabinetry, backsplash, & S/S appliances, dining area, large living room with hardwood floors throughout, 2 spacious MF bedrooms, 3 pc primary bathroom with walk in shower, desired MF laundry, & welcoming foyer. The partially finished basement includes rec room, 3rd bedroom, 4 pc bathroom, & ample storage. Conveniently located minutes to amenities, shopping, park, hospital, & downtown core. Relaxing commute to Brantford, 403, & Lake Erie. Ideal for those looking for main floor living at its Finest. Call today to Experience all that Convenient Simcoe Living has to Offer. (id:35492)
RE/MAX Escarpment Realty Inc.
2518 Carberry Way
Oakville, Ontario
Great Location, Detached home with WALK-OUT Basement Apartment **Rental Potential**, Very Quiet and family-friendly street, this home has over 3,000 sqft of total living space that seamlessly blends modern living with functionality, ideal for families of all sizes. Upgraded with: hardwood floors, California Shutters, Open Concept Kitchen With granite counters, Breakfast Area Walk Out to Huge Wooden Deck with Vinyl Floor, Good Size Separate Family Room, House with Sun-filled Positive Energy, The upper level features an expansive Primary bedroom with a large ensuite and walk-in closet, Other Two Bedrooms are Great Size and an Office Space. One Bedroom Finished Basement Apartment with 3 Pc Washroom, Laundry, Backyard with Extra Storage Space. The professionally Exposed Concreate Driveway with 3 Car Parking Space. Perfectly positioned near Oakville's premier schools with easy access to amenities; shopping, highways, Go Train, restaurants, walking trails, and a provincial park. This cherished home eagerly awaits its next family. (id:35492)
Ipro Realty Ltd.
10 - 1222 Rose Way
Milton, Ontario
Mattamy Agnes model, 1289 Sqft, 2 Bed and 3 bath Townhouse located in the heart of Milton. Main floor offers a workstation, storage room and entrance to the garage, well maintained newly updated w/modern light fixture, Quartz counter T/O, Oak Stairs, En-suite Laundry on 3rd floor, and large Master Br w/walk-in Closet, and attached Bath, rare finding second 4 pc Bath on third floor. Dining room W/O to the Patio. The Townhouse is located in a quiet and child safety neighborhood w/ children play area and conveniently located close to Hwys, Schools, Hospital, Park, and Shopping, Toronto Premium Outlet Mall 15 Min drive, and Go Station10 Min drive. This practical layout, and modern updated Townhouse won't disappoint you. (id:35492)
Century 21 People's Choice Realty Inc.
2035 - 3025 Finch Avenue W
Toronto, Ontario
Wonderful Open Concept 2 Storey fully renovated Condo Townhouse Located at Islington & Finch. Carpet-Free Home Boasts Tons of Gorgeous Features With 4 Bedrooms, 3 Balconies, 3 Washrooms In A Convenient Community. Quartz Kitchen Countertop, Freshly Painted with Vinyl Floors Thru-out, Close To All Amenities, Schools, Shopping, Restaurants, Close To 400/401. 24Hr Ttc At Your Door Step. (id:35492)
RE/MAX West Realty Inc.
227 - 5317 Upper Middle Road
Burlington, Ontario
Situated in the highly desirable Orchard Community, ""The Haven"" is a boutique 4 storey condo. Unit 227 is a spacious 1+1 bedroom condo offering over 700 sq.ft of bright and efficient living space. The primary bedroom bright and welcoming with South facing exposure and large windows which will delight the senses. A large walk in closet is the cherry on top to this lovely space. The full size den can be used as home office, dining room or nursery. California shutters grace the large windows and walk-out to balcony. Other features include soaring 9ft ceilings, lovely coloured walls and a spacious south facing balcony. Updates include new stacked washer/dryer (2023), counter tops (2021) and stainless steel appliances, herringbone backsplash (2024), laminate floors (2020). All there is to do is move in and call this place home. The building features a locker on the same floor as the unit, underground parking, well maintained common areas and a stunning roof top deck with BBQs with plenty of sitting room and ample visitor parking. Bike storage, exercise room, party/meeting roof to boot! Conveniently located to shopping, Bronte Creek Provincial Park, and access to the highway. This unit is a must see, dont miss out! (id:35492)
Royal LePage Realty Plus
2003 - 3590 Kaneff Crescent
Mississauga, Ontario
A fantastic Spacious 3 bedroom, 2 bath condo! Bright and specious unit in the heart of Mississauga near Square One Mall. Enjoy beautiful views including that one of the iconic Toronto skyline. This unit features updated laminate flooring through out (2021), newly renovated bathroom (2022),and unit has been freshly painted. One parking spot. An easy access to YMCA, public transportation, restaurant, shops, library, and Mississauga Art Centre. Everything you need is within an easy walking distance! Utilities such heat, hydro and water are included. You will not want to miss this one! **** EXTRAS **** S/S fridge, Stove, Build in dishwasher, microwave, washer & dryer, all elf's, all window covering (id:35492)
Kingsway Real Estate
619 - 8 Nahani Way
Mississauga, Ontario
Bright & spacious 1 Bedroom + Den and 2 Bathroom unit at Mississauga Square with an extremely functional layout! Pride on ownership on full display here with the unit being impeccably maintained by the original owners. Located in the vibrant heart of Mississauga, the unit boasts 9 foot ceilings, floor to ceiling windows, upgraded light fixtures, quartz countertops, upgraded cabinets to the ceiling and full size stainless steel appliances. The primary bedroom is flooded with light from the floor to ceiling window and comes with a 4 pc ensuite. Amenities include an Outdoor Pool, Terrace, Playroom, BBQ terrace, Gym and Party Room. Mississauga Square is just minutes from Public Transit, the upcoming ""LRT"", Highway 401 & 403, Square One Shopping Centre, Restaurants, Grocery stores & Entertainment. Do not miss out on this opportunity! **** EXTRAS **** Existing stainless steel appliances, washer & dryer, blinds, curtains and light fixtures. (id:35492)
Union Capital Realty
1003 - 1515 Lakeshore Road E
Mississauga, Ontario
LOCATION! LOCATION! LOCATION! Spacious 3 bedrooms plus den condominium. 1310 square feet plus 100 square feet of covered outdoor balcony. Internet included in maintenance fees. Steps to Long Branch GO Train, TTC and MiWay. Steps to Marie Curtis Park, Walking Trails, Shops and Lake Ontario. Two underground parking spaces. (id:35492)
RE/MAX Realty Specialists Inc.
510 - 1581 Rose Way
Milton, Ontario
Stunning south facing brand new condo townhouse with balcony and large rooftop terrace. Assignment sale, final closing is approximated to be March. Prime Milton location, close to all majors highways and greenspace. This unit boasts over 1300 square feet over 3 floors and is a perfect blend of modern comfort and convenience. 2 large bedrooms and 2 modern full bathrooms. Living area is open concept with beautiful south facing views, large kitchen with centre island and Whirlpool S/S appliances, granite countertops. Expansive rooftop terrace with a water line for BBQs and a large balcony with stunning 270-degree views. 1 underground parking and 1 locker included. Vinyl flooring throughout, upgraded cabinetry with extended uppers, soft-close drawers, and premium hardware. Ensuite laundry, Low maintenance fees. **** EXTRAS **** Whirlpool dishwasher, fridge, stove, washer/dryer (id:35492)
Jdf Realty Ltd.
117 Lynden Circle
Halton Hills, Ontario
Many Upgrades done in 2021 and 2022. Bright Beautiful Home. Main Floor is Open to Living and Dining Room and Walk out to Patio. Kitchen is Eat In with Stainless Steel Appliances and undercabinet lighting. Broadloom Free Home with 3 Good Size Bedrooms and Updated Washrooms. There is a separate entrance to the lower level that is finished and provides many options. (id:35492)
Royal LePage Signature Realty
1106 - 3515 Kariya Drive
Mississauga, Ontario
Welcome to elevated living on the 11th floor of the prestigious Eve Condos at 3515 Kariya Dr. This stunning 2-bedroom, 2-bathroom suite offers an unmatched urban lifestyle with breathtaking cityviews. Enjoy the luxury of two private balconies perfect for unwinding or entertaining. Step into an open-concept layout featuring a modern kitchen with granite countertops, stainless steel appliances, and ample storage. Floor-to-ceiling windows fill the space with natural light, creating a warm and inviting ambiance. The primary bedroom boasts an ensuite bath and walk-in closet, while the second bedroom offers privacy and access to its own balcony. Residents enjoy access to top-tier amenities, including a gym, indoor pool, sauna, and concierge services. Just minutes from Square One, dining, and transit, this unit combines the best of style, convenience, and comfort. (id:35492)
Keller Williams Real Estate Associates
909 - 60 Annie Craig Drive
Toronto, Ontario
Luxury Waterfront living in the Ocean Club Condo Boutique building. Functional and open concept, 9 foot ceilings, floor to ceiling windows, walk out balcony with partial lake views, under mounted sink, upgraded built-in S/S appliances, Amenities include 24 hr concierge ,indoor salt water pool, fitness center, sauna, outdoor terrace BBQ area. Steps to the lake Front, Miles of walking/biking trails and Green space. Minutes to TTC, Train, highways and Down town Toronto. This isn't a condo, this is a Lifestyle. **** EXTRAS **** Fridge, stove, Microwave, washer/dryer (id:35492)
RE/MAX One Realty
27 Sapwood Crescent
Brampton, Ontario
Large Pie Shaped Lot, approx. 119' Deep. Brand New Detached Home Built by Field Gate Homes. This 4 Bed + 2nd Floor Laundry is Approx. 2099 square feet of luxury living with Thousands spent in upgrades. Double door entry, Beautiful Ceramic Floors, hardwood flooring on Main and Upper Hallway, 9' main and 2nd floor ceilings, oak staircase, Family Rm with Electric Fireplace, upgraded kitchen Granite Counter and Undermount Sink, Center Island & Pantry, New KitchenAid stainless steel appliances, open concept floor plan. One of the Newest and best subdivisions in Brampton! Steps away from Great Amenities Retail Stores, Coffee Shops, Shopping, Public Transportation and More.... Full 7-year Tarion Warranty included. Don't miss his one! **** EXTRAS **** Stainless Steel Fridge, Stainless Steel 30\" Range, Stainless-Steel Built-in Dishwasher and White Washer/Drye, Central Air Conditioning and Separate Entrance. Brand New Build! Full 7 Year Tarion Warranty. (id:35492)
Royal LePage Premium One Realty
13 Spring Snow Road
Brampton, Ontario
Brand New Detached Property Built by Field Gate Homes. This 5 Bed Features Main Floor Den. Approx. 3674 square feet of luxury living with over $150,000 in upgrades. Double door entry upgraded 24''x 24'' Beautiful Porcelain Floors, hardwood flooring, 9' main & 2nd floor ceiling, oak staircase, Family Rm Electric fireplace, upgraded kitchen Quartz Counter Tops & Backsplash, Undermount Sink, Center Island, Servery w/2nd Sink & Pantry. Open concept floor plan, 2nd Floor Laundry Room. One of the Newest and best subdivisions in Shelburne! Steps away from Great Amenities Retail Stores, Coffee Shops, Shopping, LCBO and More.... Full 7 year Tarion Warranty included. Don't miss this one! **** EXTRAS **** Separate Entrance. Brand New Build! Full 7 Year Tarion Warranty (id:35492)
Royal LePage Premium One Realty
47 - 16 Fourth Street
Orangeville, Ontario
Nestled in the vibrant and growing community of Orangeville, this stunning 2 bedroom, 1 bathroom freshly painted condo offers the perfect blend of comfort, convenience, and modern living. Step into a bright and open-concept living space, perfect for relaxing or entertaining guests. The well-appointed kitchen features sleek countertops, ample cabinet space, and is open to the living room or future dining space. Walk down the hall to the two bedrooms, providing a tranquil retreat at the end of the day. The primary bedroom offers a large walk-in closet and semi-ensuite. A stylish and functional bathroom with contemporary walk-in shower. Enjoy your morning coffee or unwind in the evening on your private balcony, offering serene views of the neighbourhood, park and sunsets. Situated downtown Orangeville, you'll have easy walking access to shops, restaurants, cafes and parks. **** EXTRAS **** This condo is ideal for first-time homebuyers, downsizers, or anyone seeking a low-maintenance lifestyle in a thriving community. Don't miss the opportunity to make this beautiful condo your new home. (id:35492)
Royal LePage Rcr Realty
2503 - 225 Webb Drive
Mississauga, Ontario
Welcome to The Solstice! Experience modern living in this exquisite 1-bedroom + den condo, 686 sq ft, featuring aright, open-concept layout designed for both functionality and style. The spacious living and dining areas are bathed in natural light from expansive wall-to-wall windows, with seamless access to a generous oversized balcony(approx. 100 sq. ft.) offering breathtaking & unobstructed views from the premium 25th floor. The upgraded kitchen with new sink (2022) is a chefs dream, complete with a sleek island, granite countertops, and stainless steel appliances, all beautifully complemented by a tastefully renovated interior. Enjoy the added convenience of balcony access from both the living room and bedroom. This unit comes with stainless steel appliances, a stacked washer(2021) & dryer(2021), window coverings, parking, and a locker. Amazing condo amenities like sauna, pool, gym,& party room. Ideally located just steps from Square One, Celebration Square, the library, YMCA, public transit, restaurants, and Sheridan College, this condo combines luxury and accessibility in one exceptional package. **** EXTRAS **** **Status Certificate available upon request*** (id:35492)
RE/MAX Aboutowne Realty Corp.


