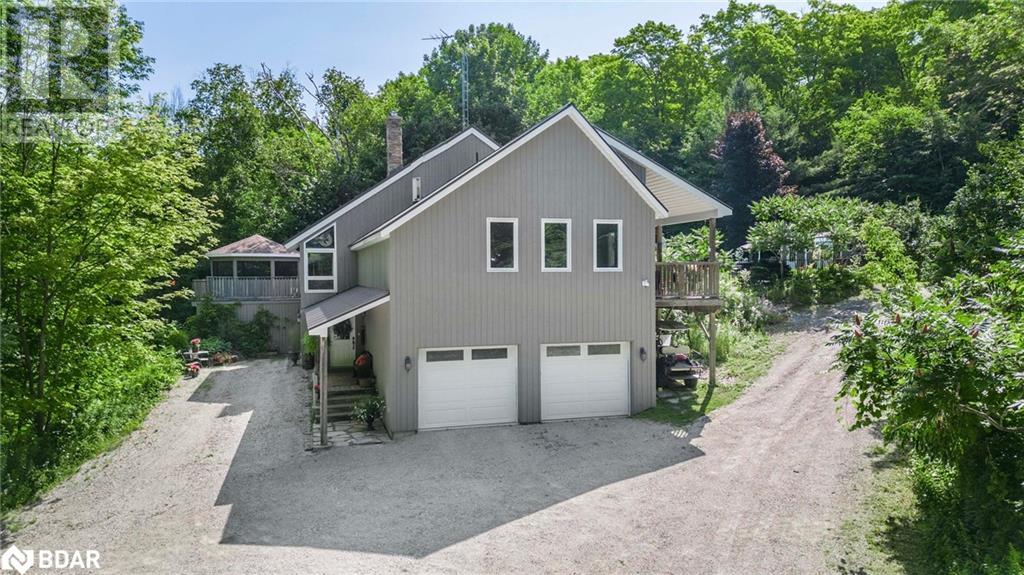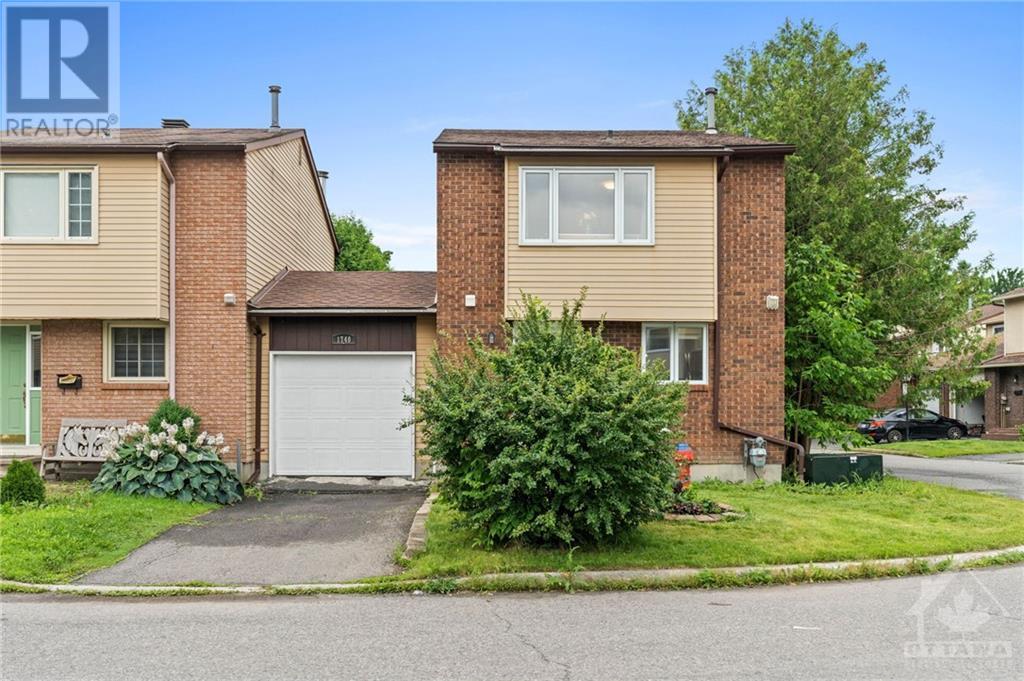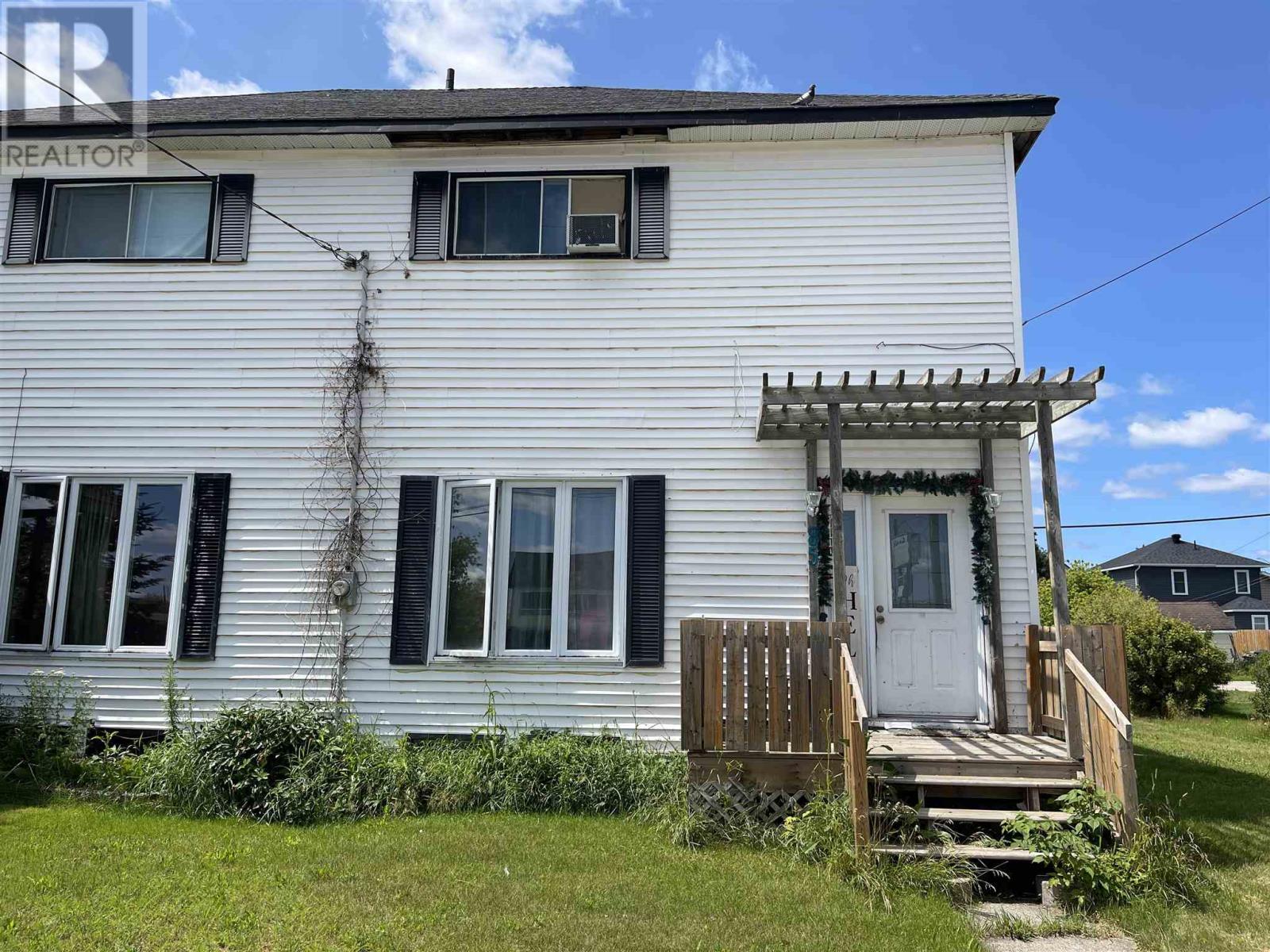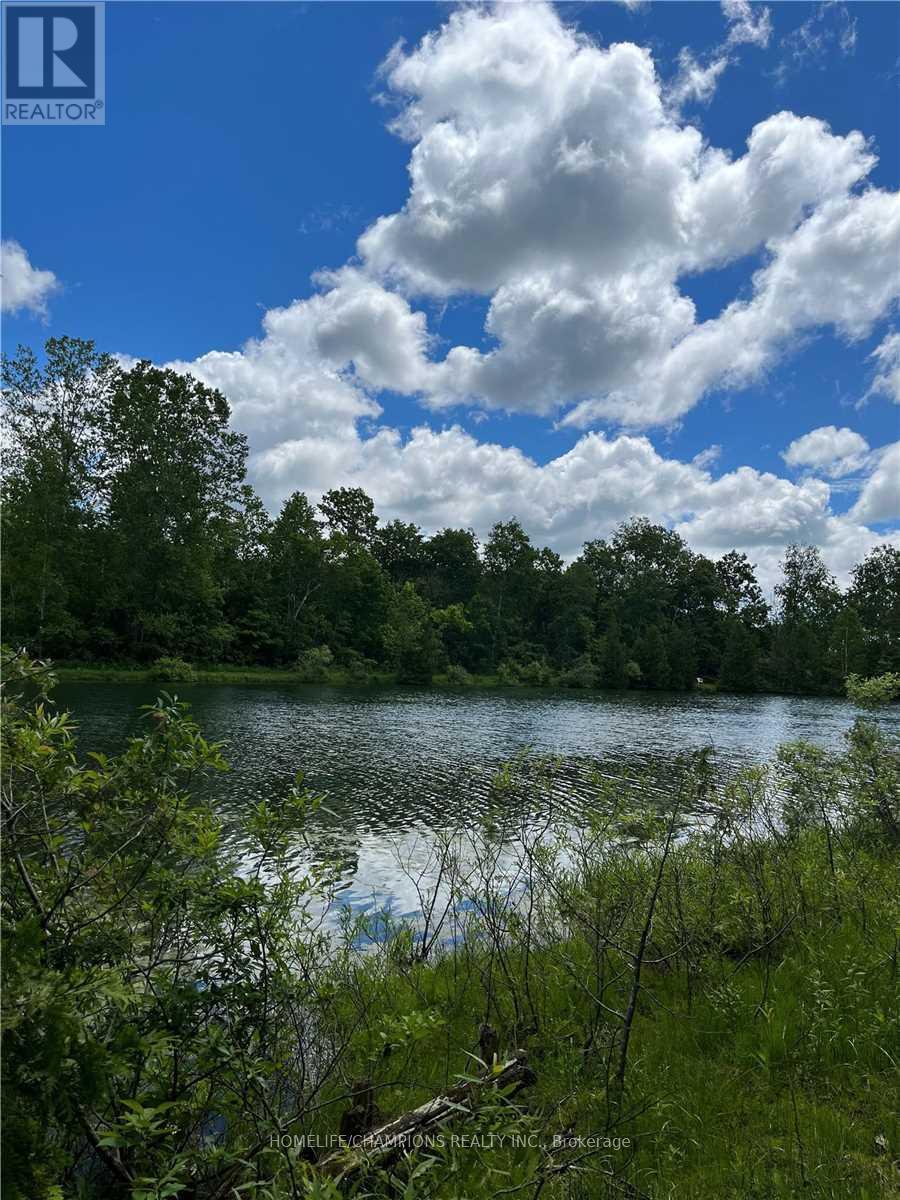59 Meadowlands Drive Unit# Lot 26
Otterville, Ontario
Welcome to Spring Meadows Estate, where modern elegance meets suburban charm! Presenting a stunning new build bungalow nestled on spacious estate lots in a picturesque and family-friendly neighbourhood. This thoughtfully crafted 3-bedroom, 2 bathroom home boasts contemporary design and unparalleled attention to detail. Step inside to discover an open-concept living space that seamlessly blends functionality and style. The heart of the home is a chef's dream kitchen and ample storage, perfect for creating culinary masterpieces or hosting gatherings with loved ones. The master bedroom is a serene retreat with an ensuite bathroom that exudes luxury, offering a haven for relaxation. An additional bedrooms provide flexibility for a growing family. Embrace the beauty of the outdoors in the expansive backyard, ideal for entertaining or enjoying tranquil moments. The property also comes with a rare and convenient 3-car garage, providing ample space for vehicles, storage, and hobbies. Spring Meadows Estate offers not just a home but a lifestyle—a harmonious blend of modern living in a community-oriented environment. Conveniently located near schools, parks, and amenities, this property is designed to meet the needs of a contemporary family seeking comfort, style, and functionality. Don't miss the opportunity to make this custom-designed bungalow your forever home. (id:35492)
RE/MAX Escarpment Realty Inc.
53 Meadowlands Drive Unit# Lot 25
Otterville, Ontario
Welcome to Spring Meadows Estate, where modern elegance meets suburban charm! Presenting a stunning new build bungalow nestled on spacious estate lots in a picturesque and family-friendly neighbourhood. This thoughtfully crafted 3-bedroom, 2.5-bathroom home boasts contemporary design and unparalleled attention to detail. Step inside to discover an open-concept living space that seamlessly blends functionality and style. The heart of the home is a chef's dream kitchen and ample storage, perfect for creating culinary masterpieces or hosting gatherings with loved ones. The master bedroom is a serene retreat with an ensuite bathroom that exudes luxury, offering a haven for relaxation. Two additional bedrooms provide flexibility for a growing family or a guest suite. Embrace the beauty of the outdoors in the expansive backyard, ideal for entertaining or enjoying tranquil moments. The property also comes with an optional rare and convenient 3-car garage, providing ample space for vehicles, storage, and hobbies. Spring Meadows Estate offers not just a home but a lifestyle—a harmonious blend of modern living in a community-oriented environment. Conveniently located near schools, parks, and amenities, this property is designed to meet the needs of a contemporary family seeking comfort, style, and functionality. Don't miss the opportunity to make this custom-designed bungalow your forever home. (id:35492)
RE/MAX Escarpment Realty Inc.
145 Weir Street N
Hamilton, Ontario
Located in the Homeside neighbourhood of Hamilton, Ontario, this charming home offers an incredible opportunity. With several significant updates already completed, this property is ready for its next chapter. The home boasts recently replaced windows, a new roof in 2023, a brand new furnace and AC installed in July 2023, and an owned on-demand water heater installed in August 2023. These big-ticket items have been taken care of, providing peace of mind and ensuring a solid foundation for years to come. Inside, the updated kitchen features a double sink, built-in dishwasher, and gas stove, all adjacent to a cozy dining area. The spacious living room welcomes you with its hardwood flooring and coved ceilings, while the main level also includes a modernized 4pc bathroom and one of the three bedrooms. Upstairs, you’ll find two more bedrooms, providing ample space for family or guests. The basement offers a versatile rec room with a dry bar, a 2pc bathroom, and plenty of storage space, with the potential to create a fourth bedroom. A rear addition, completed in 2016, adds a convenient main floor laundry room with a pantry and a large closet. Outside, the backyard features a small rear deck perfect for relaxing. Parking is never an issue with a paved driveway that is mutually shared and opens up to two private spaces. This home offers a wonderful blend of updated features and the potential for personal touches, making it a fantastic find in the Homeside neighbourhood. (id:35492)
Jim Pauls Real Estate Ltd.
4456 Saw Mill Drive
Niagara Falls, Ontario
Beautifully designed detached home in the heart of Lyons Creek Estates, Niagara Falls. Built in 2016. This home features an open concept layout that seamlessly connects the living room, dining room, kitchen and all featuring 9' ceilings. The kitchen boasts dark cabinets, a stylish backsplash, and a walk-out to a deck making it perfect for entertaining. Upstairs, you'll find three generous-sized bedrooms, all with California shutters. The primary bedroom includes an ensuite bathroom and a walk-in closet. The basement is a blank canvas ready for your creative ideas. Fully fenced backyard. Located in a quiet neighborhood close to the famous Niagara Falls, this home is a must-see. Don't miss out! Book your personal viewing now. (id:35492)
RE/MAX Escarpment Realty Inc.
7 Country Club Road
Cayuga, Ontario
Discover why so many people are flocking to small-town Ontario - where clean air & wholesome values still exist. Check out this tastefully appointed all brick elevated ranch located in one of Cayuga's most popular subdivisions enjoying close proximity to schools, churches, arena/walking track complex, downtown shopping, ATV trails & scenic Grand River pavilions/parks. Positioned proudly on 50.03’x109.91’ lot, this family friendly home offers 1273sf of freshly painted, stylishly redecorated living area-2024, airy 1273sf finished lower level, 275sf attached 1.5 car garage w/12.9' ceilings & freshly painted, private tiered side deck incs 180sf covered gazebo entertainment venue. On-grade level foyer provides garage entry + access to lower & upper level that introduces comfortable living room / dining room combination - segues to galley style oak kitchen ftrs “DeBoer” built pantry, all appliances + side deck WO completed w/3 sizeable bedrooms & modern 4pc bath. Spacious family room showcases bright/airy lower level sporting high ceilings, n/g fireplace & oversized above grade windows. Continues w/3pc bath, 2 roomy bedrooms, bright laundry room, handy storage room + utility room. Extras inc new light fixtures/ceiling fans-2023, low maintenance laminate flooring-2010, roof shingles-2018, vinyl clad windows, n/g furnace, AC, fenced yard, 8x12 garden shed + paved double driveway. 30 mins to Hamilton, 403 & QEW. Experience why Life is Better in a Small Southern Grand River Town. AIA (id:35492)
RE/MAX Escarpment Realty Inc.
5 Vera Street
Jarvis, Ontario
Discover the charm of Jarvis, a growing town that perfectly blends rural tranquility with the convenience of nearby amenities. Nestled in a serene location, this home offers a short commute to Hamilton, making it an ideal spot for those who seek both peace and accessibility. Situated on a huge lot, this fully renovated property boasts modern living with an open concept design. Featuring 3 spacious bedrooms and 3.5 luxurious bathrooms, this home is perfect for families. The master suite includes an ensuite bath, providing a private oasis for relaxation. The expansive living area flows seamlessly into the dining and kitchen spaces, creating a warm and inviting atmosphere for entertaining and everyday living. Step outside to your fully fenced backyard, a secure haven for kids and pets to play freely. The large yard also offers ample space for gardening, outdoor activities, and future expansions. Enjoy the best of both worlds with this stunning home in Jarvis – rural charm with easy access to city life. (id:35492)
Century 21 Heritage Group Ltd.
21 Church Street
Erin (Hillsburgh), Ontario
You're going to love this charming 3 Bedroom side-split on this gorgeous large lot with an amazing pond backing onto Victoria Park. Perfect for entertaining family and friends this bright kitchen boasts loads of natural light, walkout to the deck unwind with a morning coffee or a evening glass of wine or cozy up to a fire on brisk summer nights. Upper level features, 3 Bedrooms, a full size bathroom with a semi ensuite. Basement is finished for additional living space with a cozy gas fireplace. This home resides on a quiet street in a tight-knit community just 5 mins from Erin, live in tranquility while still benefiting from convenient access for community. NOTE: Dog home weekdays but friendly (id:35492)
Royal LePage Meadowtowne Realty
52 Lord Durham Road
Markham (Unionville), Ontario
FABULOUS TOWNHOUSE WITH LUXURY LIVING IN UNIONVILLE, IN THE HEART OF DOWNTOWN MARKHAM,3562 SQ FT AS PER BUILDER'S FLOOR PLAN. ELEVATOR ACCESS EVERY LEVEL. 3 LARGE TERRACES. 2 JULIETTEBALCONIS. HIGH CEILING ON G/F: 18' IN LIVING ROOM, 10' DINING ROOM. MODERN KITCHEN WITH GRANITECOUNTERTOP, BREAKFAST AREA WALKOUT TO TERRACE, UPGRADED FLOOR.EXTRA LARGE DOUBLE GARAGE WITHTOUGH FLOORTEX COATING. Walk to VIVA bus, close to HWY 7, 407, 404, Unionville GO station.Amenities: Cineplex, YMCA, Whole Foods, Supermarkets, Restaurants, Pan Am Centre, Fitness Centre,Parks. Area with Top Ranked Schools, Future York University **** EXTRAS **** S/S FRIDGE, GAS COOKTOP, B/I OVEN, B/I DISHWASHER, KITCHENEXHAUST FAN, WASHER, DRYER, CENTRAL VACCUM, GARAGE DOOR OPENER, ALL EXISTING WINDOW COVERINGS,ALL EXISTING ELECTRICAL LIGHT FIXTURES. (id:35492)
Homelife/vision Realty Inc.
887 Notre Dame Street
Embrun, Ontario
Village Core RV1 Zoning allows for commercial (Office, restaurant/bar, daycare, animal care, personal service establishment) & residential (triplex, duplex, stacked town, apartment dwelling).This is the perfect property to start a business with tons of exposure to the ever growing community. Updated kitchen, stainless steel appliances(2017); main bath renovation 2016; Roof 2010; spacious basement can serve as an inlaw suite or teen haven.The backyard oasis is an entertainers dream with many covered conversation nooks.The double lot has tons of possibilities including the option to sever. Embrun has grown rapidly in recent years with a population surge of nearly 25 per cent to 10,000 people since 2016. With this growth, many local businesses are making this bedroom community a great place to live. An easy commute to Ottawa or Montreal makes this the perfect community to settle in. Embrun also has a small bike lane network and quick access to the Castor River. 24 hr irrevocable on offer. (id:35492)
Keller Williams Integrity Realty
416532 10th Line
Clarksburg, Ontario
Welcome to your custom-built, over 5,000 sqft, 5-acre country estate with stunning escarpment views perched above the Beaver River. This rare country retreat is ideally located just 7 minutes from town, private ski clubs, and prestigious golf courses. Constructed with a designer's touch from inception to completion, the attention to detail is evident throughout, from the overall layout and flow to the choice of bathroom sinks, faucets, and lighting. This thoughtfully-styled, eco-friendly home exudes clean lines and soothing vibes, incorporating top-of-the-line finishes, materials, and appliances. The ground floor features a spacious open-concept living room, dining room, and kitchen, complete with a separate enclosed pantry. The layout is thoughtfully designed, with a ground floor master retreat and separated children or guest quarters on the second floor including two large bedrooms, shared 5 pc bathroom and a second living room/playroom. The lower level, filled with natural light, offers two additional bedrooms, a 3-piece bathroom, and a versatile rec room complete with a breakfast bar. Above the garage, a finished loft with a 2-piece bathroom currently serves as a studio but provides flexibility for an in-law suite, private home office, or children's rec room. When it's time to enjoy the outdoors, head down to the Beaver River to float into town, fly fish in the areas best spot for rainbow trout, or relax by the fire pit surrounded by mature trees and the soothing sounds of flowing water. Thoughtfully placed, off-grid, river side bunky built and ready for the fireside campouts, or convert to a Sauna for your own spa like setting in nature! For a detailed list of features, upgrades and finishes reach out. Book your tour today to appreciate all that this lovely property has to offer. (id:35492)
Royal LePage Signature Realty Brokerage
1241 Bass Lake Sideroad E
Oro-Medonte, Ontario
Welcome to 1241 Bass Lake Sideroad E, a luxury estate nestled in the tranquil countryside of Oro-Medonte. This stunning residence spans just over 50 acres of private land, seamlessly blending cleared spaces with lush, wooded areas. If you value privacy, functionality, and a deep connection with nature, this is the perfect retreat for you. Upon entry, you are greeted by an elegant mudroom that leads into a sun-filled sitting/recreation room, featuring tile flooring, a wood-burning fireplace, and double doors that open to the beautiful outdoors. Just a few steps up, you’ll discover a refined office and kitchenette area, complete with a powder room—ideal for those who run their own business or work from home, offering a quiet and private escape. The main level is an entertainer's dream, boasting an expansive kitchen and dining area adorned with granite countertops, stainless steel appliances, cathedral ceilings, and a seamless walkout to the luxurious in-ground swimming pool and pool house. This floor also includes a beautifully appointed guest bedroom with a 3-piece ensuite and private deck access, a screened-in gazebo, a conveniently located laundry room, and a sumptuous primary suite with abundant storage, a cozy gas fireplace, and an opulent 4-piece ensuite. The main floor also features a stunning living room with a floor to cathedral ceiling wood-burning fireplace. Ascending to the top level, you will find two additional elegantly designed bedrooms and a charming nook, currently used as a playroom, which overlooks the downstairs living room. An 18kW generator provides a versatile and powerful backup power solution, during a power outage. The outdoor amenities are equally impressive, featuring serene trails, a lavish in-ground swimming pool with an accompanying pool house, and multiple storage units. With just over 50 acres of privacy, this estate epitomizes refined country living, offering unparalleled luxury and tranquility. (id:35492)
RE/MAX Hallmark Chay Realty Brokerage
100 Bertie Street
Fort Erie, Ontario
This charming 1,400 square foot bungalow is a testament to timeless care and affection, having been cherished by a single family throughout the years. Boasting a luminous interior, this home offers a comfortable living space featuring 3 bedrooms and 2 baths, accentuated by original hardwood floors that exude warmth and character. The full, partially finished basement presents an opportunity for versatile use, while car enthusiasts will appreciate the 2-car detached garage with a covered porch area, perfect for hosting family gatherings or enjoying moments of quiet relaxation. Situated on a spacious corner lot, convenience is at your fingertips with proximity to schools, shopping centers, parks, and scenic walking trails. Adding to its modern appeal, the garage is equipped with a Tesla hook-up for effortless charging, complementing the newly fenced yard and upgraded eaves trough and downspouts. With replacement windows enhancing energy efficiency and aesthetic appeal, this meticulously maintained home offers a harmonious blend of comfort and functionality for discerning homeowners. (id:35492)
RE/MAX Niagara Realty Ltd
20 Northview Road
Ottawa, Ontario
Discover expansive living in this generously proportioned home, designed for comfort & versatility. This well-maintained property boasts a unique & expansive layout, featuring a main floor in-law suite, large & open areas including a living room with a cozy fireplace, a formal dining room, & a kitchen with an eat-in area, all designed to accommodate both daily living & family gatherings. Upstairs, the spaciousness continues with four well-appointed bedrooms, including a master retreat complete with a luxurious ensuite. The finished basement further enhances the vast living space with a gym area, a dedicated office, & a large recreation room. Set on a substantial lot in the desirable Skyline neighborhood, this residence is ideally located near essential amenities and boasts a private backyard oasis perfect for extended outdoor living & sophisticated entertainment, providing a serene retreat in the heart of the city. Do not miss out! Check out the virtual tour & book your showing today! (id:35492)
One Percent Realty Ltd.
197 Market Street
Pembroke, Ontario
Welcome to 197 Market St! Sitting on a lovely, partially hedged, pie-shaped lot awaits this beautifully maintained 3 bedroom, 3 bath home with a fully insulated attached garage! Walking in the front foyer you are greeted with gleaming hardwood floors throughout and amazing vaulted ceilings in the large and bright family room. Up a few stairs to the functional kitchen and eating area that offers nice tile flooring and loads of oak cupboard and counter space. Off the eating area are patio doors to the private back deck and yard for easy BBQing and entertaining! Down the hall is the very spacious primary bedroom with attached 3-pce ensuite, another full bathroom and two more generous bedrooms. Downstairs is a massive rec-room with a cozy gas fireplace, a third, 3-pce bathroom and loads of good storage space. Beautiful custom built home in a quiet neighbourhood, minutes to the Pembroke Hospital! Come see it before it’s too late! New Roof 2022 (Mandatory 24 Hour irrevocable on all offers). (id:35492)
Royal LePage Edmonds & Associates
1740 Lafrance Drive
Ottawa, Ontario
Welcome to 1740 Lafrance Dr, a beautifully updated corner unit townhome in the heart of Orleans ideal for families and first-time homebuyers alike. The exterior boasts a charming brick facade, a single-car garage, and a lush front yard with mature landscaping. Step inside to a welcoming foyer with natural light pouring in from the modern front door and sidelights. The main level features an open-concept layout, including a bright living room with large windows and sliding glass doors leading to a spacious deck and fully fenced backyard. The dining area is adjacent to the newly renovated kitchen which offers ample space, s/s appliances, granite countertops, and stylish cabinetry. Upstairs holds the primary bedroom, two additional bedrooms, and a shared modern bath. The fully finished basement offers a versatile recreation room & laundry facilities. Located in a family-friendly neighbourhood close to schools, parks, shopping, & public transit. Recreation room photo is virtually staged. (id:35492)
Engel & Volkers Ottawa
85 Monk St
Chapleau, Ontario
Welcome to 85 Monk St. in beautiful Chapleau, Ontario! This spacious 3 bedroom 1 bath home boasts large kitchen, dining room, living room and high ceilings. Centrally located ideal location to schools, amenities, parks, trails, churches, hospital, river and more. Call today for a private viewing. (id:35492)
Exit Realty True North
Chry049 - 1235 Villiers Line
Otonabee-South Monaghan, Ontario
Welcome to The Heron the perfect mix of modern and chic! This model provides an open-concept living space for those looking to get out and explore nature, without compromising or sacrificing their comfort. The tasteful decor, furnishings and appliances, combined with the ample space of The Heron will comfortably accommodate you and your family. The open-concept kitchen and living room complete with kitchen island, allows you to stay connected with your family and guests as you entertain and prepare meals, without feeling left out. Along with the comforts of home, you'll enjoy all-inclusive resort amenities such as pools, beaches, playgrounds, multi-sports courts and more. **** EXTRAS **** Air Conditioning, Appliances, Fully Furnished, Warranty. Landlease. *For Additional Property Details Click The Brochure Icon Below* (id:35492)
Ici Source Real Asset Services Inc.
14 Moffat Avenue
Ingersoll, Ontario
3 Bedroom Detached Home with 2 Bedroom Basement Apartment SECOND INCOME POTENTIAL or Use as a Nanny Suite! Open concept Main floor, Kitchen Huge Island, S/S appliances, Pot Lights and Pantry. Hardwood Floors throughout the Home. Family Room w gas Fire place. Decent size bedrooms, Primary Bedrm w/ 5 pc En-suite Frameless Shower stall, Walk In Closet. LOTS of UPGRADES. Newly Built Basement Apartment. Fully Fenced Large Backyard With built in Deck And A Shed for Storage. Excellent Location - Close to all amenities Groceries, Schools, Park and Highway 401. **** EXTRAS **** Current Tenant willing to stay or move out. (id:35492)
Save Max 365 Realty
3547 Dominion Road
Fort Erie, Ontario
A charming 4-bedroom detached home for sale in a serene and beautiful neighborhood of Ridgeway. This Bright and Spacious property comes with lots of windows that allow tons of natural light. The house is in close proximity to Crystal Beach & Downtown Ridgeway. Over 2400 sqft home, with W/o basement. The kitchen has lots of counter space, and a spacious pantry closet as well as stainless steel appliances. A Large Dbl car garage offers ample space for parking and storage. The Primary Bdrm comes with a 5 pc ensuite with soaker tub, and his/her walk-in closets. Family Room & Laundry Room are on same floor. Separate Entrance from Garage. (id:35492)
Homelife/miracle Realty Ltd
3385 Binbrook Road
Hamilton (Binbrook), Ontario
Welcome to 3385 Binbrook Road, Binbrook, Ontario, a prime investment opportunity. This .66-acre lot features a charming 3-bedroom bungalow built in 1991. The spacious property offers the potential to develop 14 townhouse units, making it ideal for developers and investors. The existing bungalow can be retained as a rental or replaced for new construction. Located near schools, parks, and shopping, this property promises significant ROI. Buyer to verify any details to use property as they'd need. (id:35492)
RE/MAX Escarpment Realty Inc.
162a Ontario Street
St. Catharines, Ontario
Shovel-Ready Development Opportunity for 8 Townhouses! An exceptional investment property with development land in a central location. This offering includes a vacant fourplex on the property and is situated directly across the street from a $145 million senior housing development. The vacant lot next door is to be sold in conjunction with this property, providing a combined lot dimension of approximately 107.32 x 131.14. A detailed package is available upon request. Agent and Buyer to verify all measurements themselves. All the hard work is done! **** EXTRAS **** Site plan, servicing plan, floor plans, grade plan, exterior rendering are all available (id:35492)
Royal LePage Real Estate Services Ltd.
118 - 248 Pinnacle Hill Road
Alnwick/haldimand, Ontario
AFFORDABLE COTTAGE LIVING, SEASON STARTS FROM MARCH - DECEMBER. WITH LOW MAINTENANCE FEE $1500 YEARLY. PARK IS EQUIPPED WITH SWIMMING POOL, BASKETBALL COURT, AVT TRAILS, COIN LAUNDRY, PUBLIC SHOWER AND WASHROOMS, GOOD SIZE POUND THAT YOU CAN SWIM. ACTIVITIES/ BINGOIN RECREATIONROOM EVERY SATURDAY. **** EXTRAS **** TRAILER AS IS CONDITION (id:35492)
Homelife/champions Realty Inc.
32 Haldimand Trail
Haldimand, Ontario
Spectacular 5.22ac Waterfront Estate boasts over 220ft of armour stone laden frontage on Grand River tributary w/Lake Erie access - mins W of Dunnville. Spectacular custom blt bungalow offers over 5500sf of living space (both levels) ftrs crown moulded cath. ceilings, hardwood flooring & double sided brick FP fronting on World Class kitchen & Great room w/WO to 375sf composite deck, formal dining room, primary bedroom w/en-suite & balcony WO, twin front foyers, office & laundry wing incs 2pc bath + garage entry. Lower level ftrs heated floors & 3 panel door WO to stamped conc. patio incs family room w/FP, games room w/bar, 3 large bedrooms, 5pc bath, 2 utility rooms, wine cellar & cold room. Detached building ftrs 525sf 2-car bay & 2 stry guest unit, chicken coop, garden shed & river cabin. (id:35492)
RE/MAX Escarpment Realty Inc.
50 Pine Grove Road
Trent Hills, Ontario
Beautifully maintained home . Starter or weekend retreat with plenty of room to grow! Set on an acre of ""Golf Course""-like manicured grounds. Recent upgrades - Bathroom(21), Kitchen, All flooring thru-out and paint. Located 10 minutes from Cambellford featuring a long list of amenities! Den can easily be used as second bedroom. *Deeded Access to Crowe River* (id:35492)
RE/MAX Professionals Inc.
























