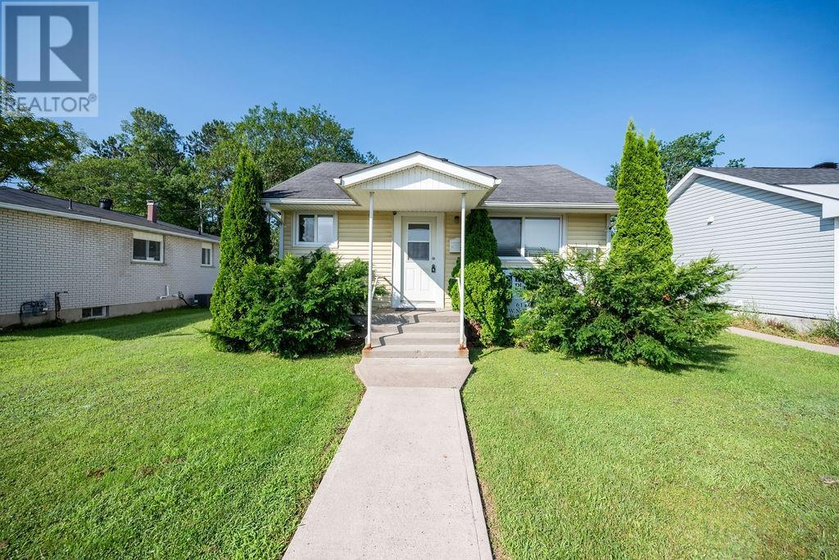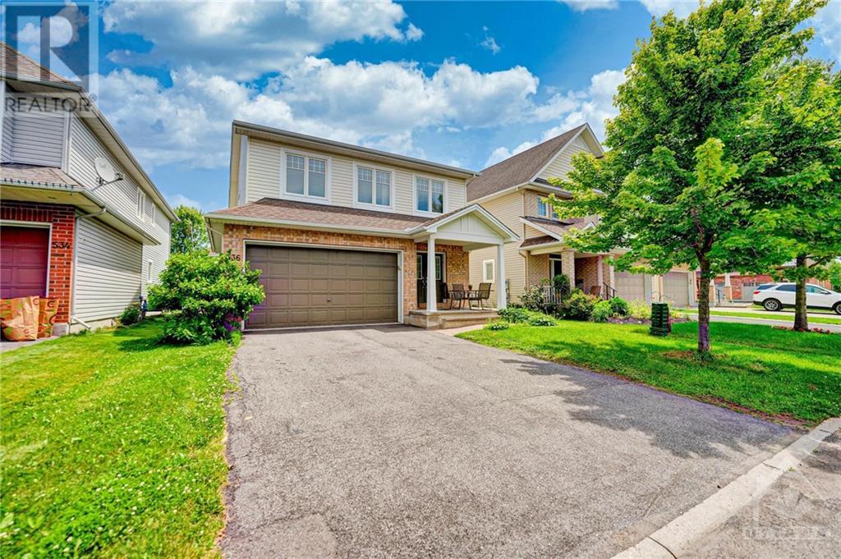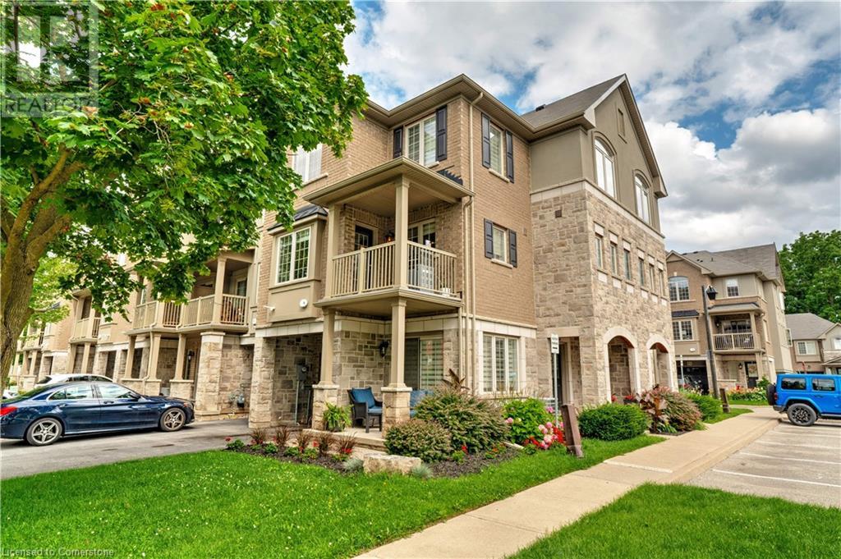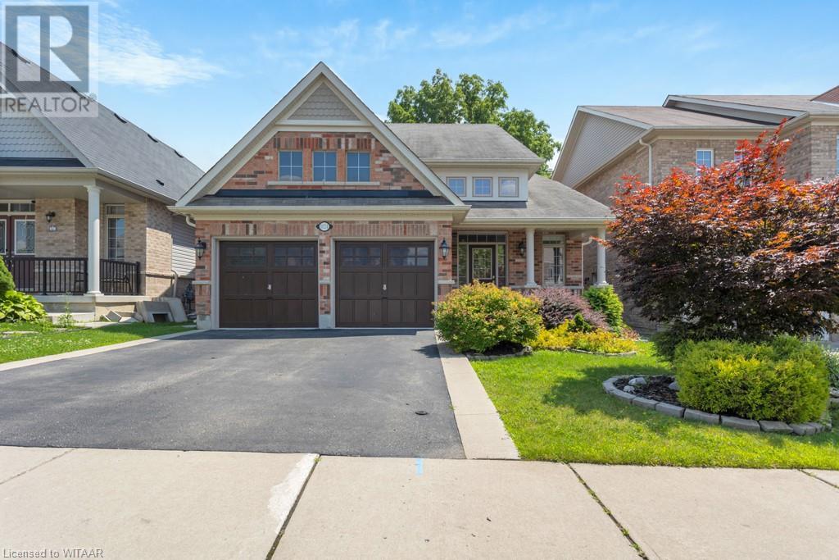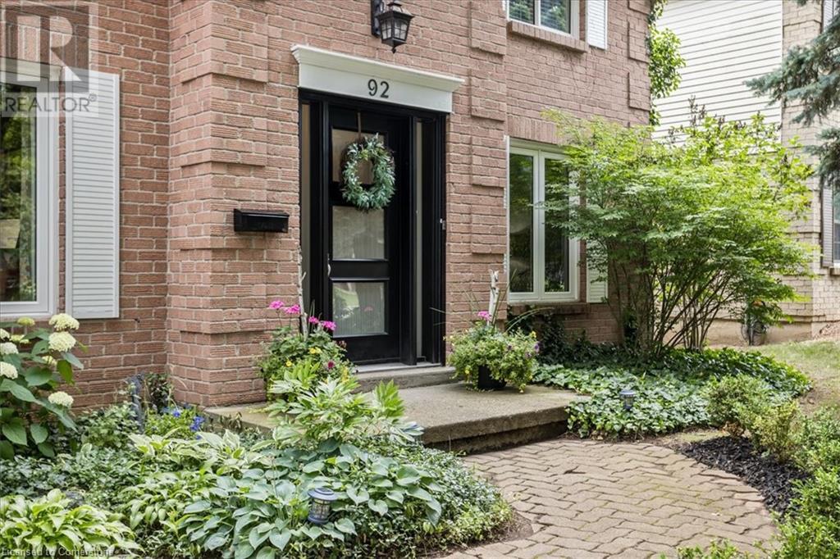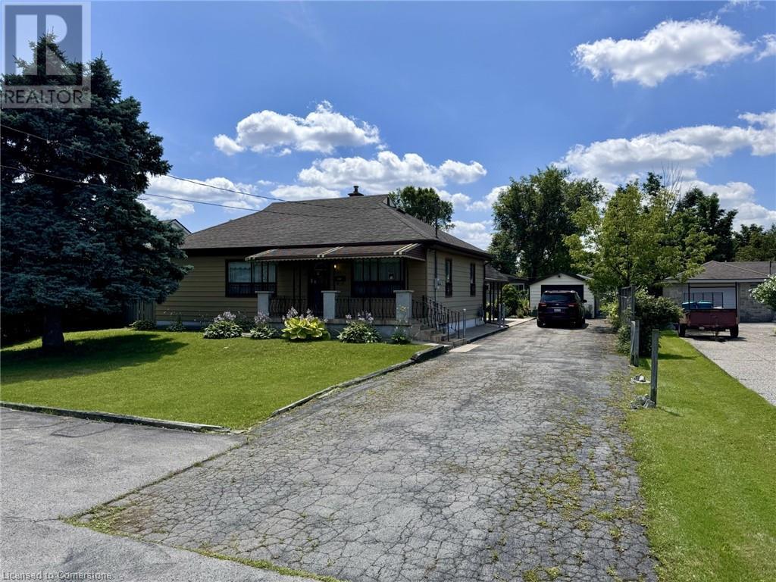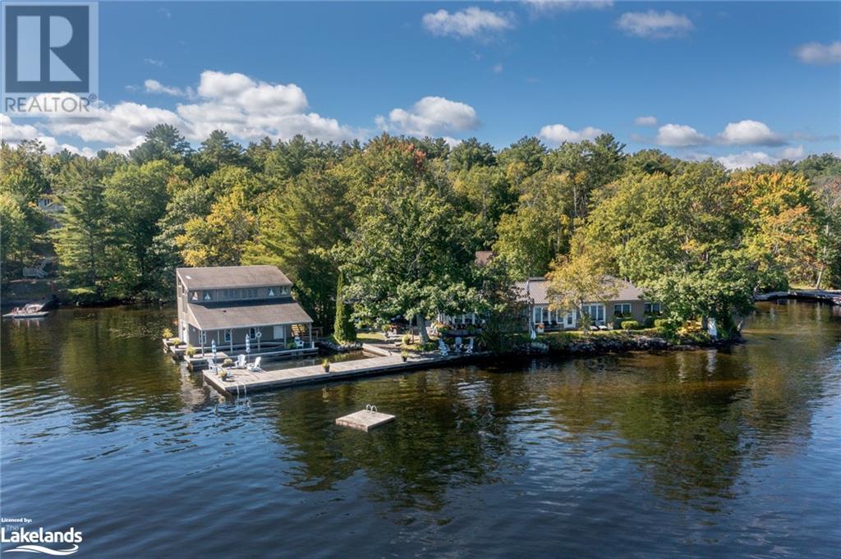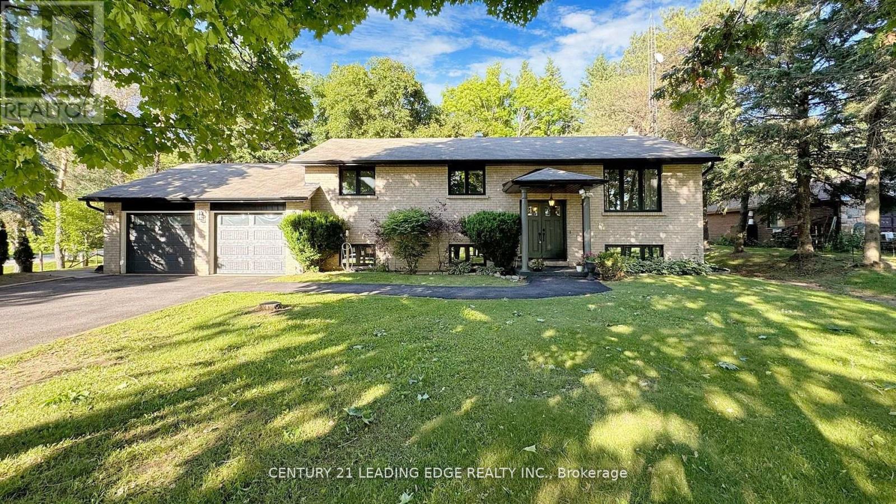6053 Highway 6
Tobermory, Ontario
**Modern Bungalow Home on 3.7 Acres - Perfect for Nature Lovers!** Embrace the serenity of nature in this modern bungalow nestled on 3.7 acres of natural beauty. Located in a tranquil setting ideal for nature enthusiasts, this two-bedroom home offers a perfect blend of comfort and natural beauty. Step inside to discover a thoughtfully designed interior featuring an open-concept layout. The kitchen is equipped with modern appliances. The living room invites relaxation with its cozy atmosphere and views of the surrounding landscape. Both bedrooms are generously sized, providing peaceful retreats after a day of outdoor exploration. A well-appointed bathroom ensures convenience, featuring contemporary fixtures and finishes. The utility room includes a spacious laundry area as well being home to the water and electrical equipment and the included freezer/deep freeze. Outside, the expansive property offers endless possibilities for outdoor activities and relaxation. Across the road from Bruce Peninsula National Park; Bounded on two sides by Crown Land and kitty-corner from First Nations hunting grounds. Whether you prefer gardening, birdwatching, or simply enjoying the tranquil sounds of nature, this property provides a private sanctuary away from the hustle and bustle of city life. Don't miss the opportunity to own this modern bungalow in a truly idyllic setting. Schedule your private tour today and experience the beauty and tranquility that awaits! (id:35492)
RE/MAX Grey Bruce Realty Inc Brokerage (Tobermory)
109 Pheasant Run
The Blue Mountains, Ontario
Luxurious new home located within the Pheasant Run enclave, a small cul de sac of exceptional homes moments from both the water and town, where the street dead ends into a 10 acre park. Perfectly situated on the .6 Acre lot this showcase home offers 22ft ceilings in the Great Room with Lift & Slide doors to the rear yard backing onto a protected green space. Marvin Custom windows provide incredible light and warmth throughout this gracious one level home. Gorgeous 2-sided Gas Fireplace with full height stone work and unique display details holds a 75 Art TV and provides ambience throughout the main entertaining space. Incredible 13' island is the anchor of the grand kitchen offering 2 Dishwashers, second sink / prep area with Beverage Fridge, induction cook top, Built In Appliances including a Miele Cappuccino maker, Walk In Pantry. The Guest Wing offers a unique glass hallway leading to 2 Bedrooms & Full Bath with unusual window configurations creating indulgent personal spaces. Large, comfy den provides a plush away space with a walk out to deck. The deluxe mudroom & laundry area offers beautifully designed storage and cabinetry with a luxurious heated stone floor, conveniently located off the 3 Car Heated Garage there is also an exterior door for a front porch alternative. Primary Ensuite provides a serene oasis with Walk In Closet, Opulent Bath including a sumptuous Soaking Tub, and Sliding Door to the Covered Patio where the Hot Tub and Outdoor Wood Burning Fireplace await. This beautifully appointed home is available with custom curated furnishings. Lower Level offers over 3,000 sq ft of unfinished space with large daylight window wells. Large rear yard can accomodate both swimming pool and sport / pickle ball court ! (id:35492)
Royal LePage Locations North (Collingwood Unit B) Brokerage
3854 Prince Of Wales Drive
Ottawa, Ontario
Great potential & opportunity for a business owner. Originally a two dwelling home converted to single home. Walkout basement with separate entrance to the front & garage. In total 4 bedrooms ,2 bathrooms .Lots of space for family to enjoy countryside living. Has been extensive renovated and ready to move in . The kitchen counter will be replaced in few weeks . 2 hydro meters. The well is owned by the Seller and shared with neighbor for $25/m to cover half of cost of hydro to power the pump. (id:35492)
Sutton Group - Ottawa Realty
84-85 Wilson Lake Crescent
Port Loring, Ontario
Prime Investment Opportunity in Port Loring on Wilson Lake! Ideally situated on the renowned Pickerel River system, this property offers a blend of waterfront living and rental income potential. The owner’s residence is located at the lakeside, providing scenic views and direct access to the water. In addition to the main residence, the property includes a mobile home (owner occupied) and eight rental cottages—four of which are winterized for 4-season use and 4 furnished, seasonal cottages. Nestled on 2+ acres, you'll enjoy approximately 140ft. of water frontage with a sandy beach area providing gentle access to the water and a common BBQ area. The public boat launch is located nearby. Serviced by municipal water, a commercial septic, and hydro, the property is well-equipped to handle multiple occupants. Additionally, it features 16 boat slip rentals, adding an extra source of income. The main residence is equipped with solar panels under a microFIT contract, offering additional revenue. Conveniently located within walking distance to amenities such as restaurants, hardware stores, convenience stores, LCBO, and a credit union. Seize this incredible opportunity to own a versatile property with multiple income streams in the beautiful Port Loring area. Located in an unorganized township. Convert to your very own waterfront family compound or carry on as a business. Schedule your tour today! (id:35492)
RE/MAX Parry Sound Muskoka Realty Ltd.
6 Glendale Avenue
Deep River, Ontario
This commercial-zoned property presents a chance to either launch or expand your business, or to delve into cost-effective home ownership. It features a single level with two bedrooms, a recently renovated bathroom, and a complete kitchen that includes in-house laundry facilities. In 2011, updates were made to the windows, electrical system, flooring, lighting, and roof. Situated in a prime downtown location, it is within walking distance to all amenities and provides an excellent location for a business, offering loads of parking both in front and at the back. The property also has a partially fenced yard and back-lane access. This one won't last long and is a must-see! All offers must have a minimum 24 hour irrevocable. (id:35492)
Exit Ottawa Valley Realty
536 Golden Sedge Way
Ottawa, Ontario
Discover this exquisite single-family residence situated in the highly sought-after Findlay Creek community of Ottawa. Featuring 4 bedrooms, 3.5 bathrooms, a fully finished basement. Convenient proximity to the airport and all essential services, this home offers convenience and comfort at every turn. The open concept layout of this home creates a welcoming and spacious environment perfect for entertaining guests or simply enjoying time with family. From the modern kitchen to the cozy living area, every corner of this house is special. Don't miss your chance to own this stunning property in one of Ottawa's most desirable neighborhoods. Schedule a viewing today and make this house your home! Découvrez cette magnifique résidence unifamiliale située dans la communauté très recherchée de Findlay Creek à Ottawa. Comprenant 4 chambres à coucher, 3.5 salles de bains, un sous-sol entièrement aménagé. À proximité de l'aéroport et de tous les services essentiels. Demandez une visite!!! (id:35492)
Tru Realty
373 Eagle Road
Tobermory, Ontario
Eagle Harbour Waterfront Oasis! Discover this charming three-bedroom bungalow nestled on an expansive lot along coveted Little Eagle Harbour. Spanning 1246 square feet across two levels, this home offers ample space for family living amid the breathtaking beauty of the Bruce Peninsula. The main floor boasts a functional kitchen and dining area, primary bedroom, and a spacious living room with a walkout to an elevated deck overlooking the tranquil waterfront. Below, find two additional bedrooms, a generous rec room with patio access, and a discreetly positioned laundry room adjacent to the heated, insulated single-car garage. Enjoy ultimate outdoor living with a quaint bunkie and a sizable wheeled storage shed on the waterfront side. Step down to the dock for a refreshing swim or a boating adventure to catch dinner. Welcoming perennial gardens, including delightful hollyhocks, greet visitors upon arrival. Parking is a breeze with plenty of space available, complemented by a detached 28 x 22 garage/workshop equipped with insulation for year-round comfort. Recent upgrades include new Low-E glass windows in 2021, a 2021 water pump replacement, and shingles replaced approximately four years ago. Discover your waterfront sanctuary today! (id:35492)
RE/MAX Grey Bruce Realty Inc Brokerage (Tobermory)
35 Christopher Court
London, Ontario
Introducing The Montana— functional design offering 1654 sq ft of living space. This impressive home features 3 bedrooms, 2.5 baths, and the potential for a future basement development (WALK OUT) with a 1.5 car garage. Ironstone's Ironclad Pricing Guarantee ensures you get: •9’ main floor ceilings •Ceramic tile in foyer, kitchen, finished laundry & baths •Engineered hardwood floors throughout the great room •Carpet in main floor bedroom, stairs to upper floors, upper areas, upper hallway(s), & bedrooms •Hard surface kitchen countertops •Laminate countertops in powder & bathrooms with tiled shower or 3/4 acrylic shower in each ensuite •Stone paved driveway Visit our Sales Office/Model Homes at 999 Deveron Crescent for viewings Saturdays and Sundays from 12 PM to 4 PM. Pictures shown are of the model home. This house is ready to move in! (id:35492)
RE/MAX Twin City Realty Inc.
108 Christopher Court
London, Ontario
Introducing The Yellowstone— functional design offering 2039 sq ft of living space. This impressive home features 3 bedrooms plus a large media room, 2.5 baths, and the potential for a future basement development (WALK OUT) with an oversized 1.5 car garage and plenty of driveway parking . Located on a prime pie lot with a back opening of 58 ft the property back onto conservation area and Thames River for added privacy . Comes with an 18.6 x10 covered deck perfect for entertaining. Ironstone's Ironclad Pricing Guarantee ensures you get: •9’ main floor ceilings •Ceramic tile in foyer, kitchen, finished laundry & baths •Engineered hardwood floors throughout the great room •Carpet in main floor bedroom, stairs to upper floors, upper areas, upper hallway(s), & bedrooms •Hard surface kitchen countertops •Laminate countertops in powder & bathrooms with tiled shower or 3/4 acrylic shower in each ensuite •Stone paved driveway Visit our Sales Office/Model Homes at 999 Deveron Crescent for viewings Saturdays and Sundays from 12 PM to 4 PM. Pictures shown are of the model home. This house is ready to move in! (id:35492)
RE/MAX Twin City Realty Inc.
404 Beth Crescent
Kingston, Ontario
Welcome to this 9 year old pristine family home in Woodhaven that oozes with pride of ownership. The open-concept kitchen, dining room and living room are bright, spacious and accented with a gorgeous natural gas, stone fireplace. The kitchen has ample cabinetry for storage, a centre island with breakfast bar and it is finished off perfectly with a lovely tiled backsplash and stainless steel appliances. There are oversized windows and sliding glass doors leading out to the fully fenced backyard with a lovely stamped concrete patio pad, perfect for entertaining and watching over children as they play and allowing your pets to roam. To complete the main level there is a powder room and laundry room. Upstairs you will find a large primary bedroom with a lovely 3-piece ensuite bathroom and a walk in closet. There are two other spacious bedrooms and a 4-piece bathroom. The basement offers a grand recreation room that was carpeted and painted four years ago. It has a floor to ceiling gas fireplace that hasn't been faced with stone yet so you can get creative and choose what you like. This home is a Smart home and outfitted for all your conveniences and safety. It comes with 6 security cameras (2 outside and 4 inside), 6 nest hubs, a google nest thermostat and also two 75' TVs. If you are searching for the perfect family home in a great family neighbourhood, this one is for you. (id:35492)
Sutton Group-Masters Realty Inc Brokerage
746 Hauteview Crescent
Ottawa, Ontario
Located on one of Fallingbrook's finest streets, this home is truly one of a kind. The super spacious completely finished four bedroom executive residence functions beautifully as a standard residence but also offers full accessibility for those that need this option. An elevator was installed to access all levels of the home and a natural gas back-up generator was also installed in case of a power outage. The extensive exterior landscaping is beautiful both front and rear and is also fully accessible via interlock ramp at the front and side of the home. This also provides access to the main entrance with an extra wide entry door. There are also widened doorways and a custom barrier free en suite shower to help with accessibility. Other improvements over the years include windows, shingles, maple hardwood on main and upper level, S/S appliances and granite counters in kitchen, "Granit shield" garage floor, custom garage door with " jackshaft opener" maximizes the interior garage space! (id:35492)
RE/MAX Hallmark Realty Group
71 Bronte Street S
Milton, Ontario
Nicely renovated 3 bedroom, 2 bathroom bungalow located on mature 51.22 x 121.36 ft in old Milton within walking distance to downtown. An oversized garage provides lots of storage or workshop area along with a place to park. There is room to park 5 other cars on the driveway. A four season winterized sunroom with gas stove overlooks the pristine and very private yard allowing you to enjoy it year round. The large kitchen with island, cooktop and wall oven makes a great gathering spot. The living room and dining room are a good size with lots of natural light. The primary bedroom has lots of space & storage and there are two other main floor bedrooms. A large closet/utility area at the back door makes an obvious spot to move the laundry to if it’s important it’s on the main floor. The main level has new paint, lighting and flooring. Downstairs there is a big utility/workshop area along with a rec room with gas stove, an office and full bathroom. (id:35492)
Royal LePage Meadowtowne Realty Inc.
801 Tice Road
Fenwick, Ontario
Welcome to 801 Tice Rd, Fenwick—a stunning 4.27-acre property that offers a blend of tranquillity and modern convenience. This detached home boasts 3 spacious bedrooms and 2.5 bathrooms, perfect for comfortable family living. As you step inside, you'll be greeted by a large eat-in kitchen, ideal for casual meals and gatherings. The home features separate living and dining rooms, as well as a sunken family room, providing ample space for relaxation and entertainment. Cozy up by one of the two wood stove fireplaces on chilly evenings. The primary bedroom offers a serene retreat with a 3-piece ensuite bathroom. The home's interior is complemented by mostly new vinyl windows, ensuring energy efficiency and natural light throughout. Step outside to enjoy the serene covered back deck overlooking a natural pond—a perfect spot for morning coffee or evening relaxation. The attached double-car garage with inside entry leads to a large mud/laundry room, adding to the home's functionality. For those needing extra workspace, the property includes a 38 x 35 ft detached workshop. This fully insulated space features in-floor radiant heating, 80 amp service with two 30 amp outlets, and a durable 15 x 38 ft 6+ inch concrete pad, making it ideal for various projects and storage needs. Don't miss this exceptional opportunity to own a piece of paradise at 801 Tice Rd. Experience the perfect blend of country living with modern amenities in this charming Fenwick property. (id:35492)
RE/MAX Escarpment Golfi Realty Inc.
103 Victoria Street E
Wingham, Ontario
This home was renovated in 2016-2017, including windows, doors, drywall, kitchen. bathroom, floors, shingles, garage & furnace. New 12' x 8' garden shed 2020. Close to downtown, schools, churches and hospital. A corner lot that features a main bedroom on main floor plus 3 bedrooms upstairs. A bathroom that had been upstairs converted to a storage room. A attached garage 22' x 12'. A small porch 12' x 6'.6. (id:35492)
Royal LePage Heartland Realty (Wingham) Brokerage
2086 Ghent Avenue Unit# 37
Burlington, Ontario
Gorgeous three-storey townhome boasting 3 bedrooms & 3 full bathrooms. Nestled in a serene neighbourhood, this meticulously maintained residence offers an ideal blend of comfort and convenience. Upon entering, you are greeted by a spacious foyer leading you upstairs to the main living area. The stunning modern kitchen is a culinary delight, featuring sleek countertops, ample cabinetry, a breakfast area with walkout to the private balcony and a convenient centre island adjacent to the living room which includes a sleek gas fireplace. Upstairs, the master bedroom provides a peaceful retreat with its generous layout and ensuite bathroom, complete with a luxurious soaking tub and separate shower. The additional bedroom offers versatility for guests or a home office with easy access to a well-appointed full bathroom. Just minutes from Downtown Burlington, nearby attractions, schools & shopping this home offers the perfect mix of suburban tranquillity and urban convenience. (id:35492)
RE/MAX Escarpment Realty Inc.
61 Primula Crescent
Toronto (Humber Summit), Ontario
Raised bungalow semi right by *Steele's* and *Islington* This updated home have open concept layout. One *extra 4 PC bathroom* was added to and *original bathroom* was converted to *ensuit 4pc bathroom* for master bedroom. A new *laundry room* was also added for the *main floor* to allow it to be a complete *independent unit* Allowing complete *separate huge basement* *apartment* with *2 separate* *entrance* basement apartment. That can easily converted to 2 complete units with separate entrance or just 3 bedroom apartment. The options for these home ......There is *5 car parking* including the garage. While you are able to walk 3 minutes to a TTC bus stop , it is only 8 minutes to York university, 13 minutes to humber college, 17 minutes to humber river hospitali shopping schools movie theater parks... **** EXTRAS **** Listing Agent. Brokerage And Seller Does Not Warrant The Reterofit Status Of The Basement. (id:35492)
Century 21 Skylark Real Estate Ltd.
1024 Upper Thames Drive Drive
Woodstock, Ontario
11 Year old Spotless 2300 sq ft All Brick Raised Bungalow with no rear neighbours. California Shutters, Hardwood floors on main level, Gourmet kitchen with Gas Stove and a wall of pantry cabinets Huge Master with ensuite and walk-in closet and main floor laundry. Separate dining area presently used as a living room. Fully Finished Lower Level with two bedrooms and full bath - have your in laws live in or just come and visit. Step out back to the rear deck and enjoy nature. This one is in move-in condition, and has a water purification system and water softener ($31 per month). (id:35492)
Gale Group Realty Brokerage Ltd
92 Chatterson Drive
Ancaster, Ontario
Welcome to 92 Chatterson Drive in Ancaster, located in the leafy and mature suburban neighbourhood of Oakhill. Kids are leaving, so time to downsize. Close to and surrounded by conservation lands with immediate access via Sulphur or Mineral Springs Roads, this 2 Storey, 4+1Bdrm, 4-Bath Brick Home with attached Double Garage, has been well loved and utilized by a larger family during the past 16 years of ownership. While mostly refreshed original finishes, cosmetic updates include; Main Floor Hardwood and Carpeting on both levels(2017), Powder Room (2024), with important fundamentals also replaced such as; New Furnace(2024),Central Air(2013),Roof Shingles/Eavestrough(2018) and mostly newer Thermal Windows. Enjoy the quiet suburbs while remaining close to Highway Access, Downtown Hamilton and Picturesque Dundas, with full 4-car driveway parking+garage. A newer and enlarged private rear deck gathering spot, is accessed from the Sunken Family Room, with stairs down to a tranquil shaded backyard and additional hardscaped patio area. A Wood Burning Fireplace w/liner in the Family Room completes this offering and a favourite during the cool Fall and Winter months. Appliances include; Washer,Dryer,D/W,SS French Door Fridge,Bsmt Bar Fridge, and Electric Stove. Please visit our dedicated property site via attached link for Floorplans, Photos, Brochure and HD Video. Book your viewing today by calling or emailing the listing brokerage! SF & RSA, Listing Broker related to Sellers. (id:35492)
Wink Properties & Realty Inc.
826 Mohawk Road E
Hamilton, Ontario
Welcome to 826 Mohawk Rd East. This spacious Bungalow is situated on a Large 67x150 Ft. Lot in the East Hamilton Mountain community. Loaded with 2,400 Sq.Ft of Living space. Featuring 2 Separate Entrances, Perfect for an in-Law-Suite or Rental income. Fully Finished Basement, 3 +1 Bedrooms and 1+1 Bathrooms, 1 Garage and Paved Driveway parking for 8 to 10 Cars, Covered 17x 17 Ft. garden Patio behind the house with concrete pad and Large Front Veranda 19x5 Ft. to sit and enjoy morning coffee. Upper Lever features a Large Living Room / Dining Room with Hardwood Floor, Family Room with Gas Fireplace and great view to the garden yard. 3 Bedrooms, 1 Bath, Large Eat-in-Kitchen. Lower Level features Separate entrance to the Basement from Garden Patio side, fully finished Basement with Eat-in-Kitchen, 1 Large Bedroom and 3 pc. Bathroom, Large Rec-Room, Large Laundry Room and lots of storage. Covered 17x17 Ft. Garden Patio behind the house with concrete pad is an ideal place where one can spend the days enjoying the outdoors, family gatherings, parties, celebrations and BBQ. Very convenient location and close to all amenities. Steps to the Mountain Brow and panoramic views of the City. Green space and recreation nearby including Mohawk Sports Park, King's Forest, The Bruce Trail, The Hamilton Rail Trail, and the Mountain Brow walking and bike path. Convenient access to Sherwood Secondary & Richard Beasley Elementary Schools. Easy access to the lower city and Red Hill Parkway. (id:35492)
Royal LePage State Realty
8111 Forest Glen Drive Unit# 328
Niagara Falls, Ontario
Welcome to this beautifully maintained condo known as Mansions of Forest Glen. The original owner of this unit has lovingly maintained it. This spacious 1250 sq ft unit with 9' ceilings features 2 bedrooms plus a Den/Office and 2 full baths, backing onto the serene Shriner's Creek. The open-concept kitchen has ample cabinets, an island with storage and pull-out shelves, and elegant granite countertops. The kitchen appliances are in excellent condition: a brand-new dishwasher, a 2-year-old fridge, and a stove and microwave exhaust that have been reliably serving for 11 years. Beautiful laminate floors run throughout the condo, except for the bathrooms, kitchen, and entrance, which feature ceramic tiles. The living room boasts remote-controlled solar shades, perfect for sunny days, and opens to a private balcony with tranquil green space views. The primary bedroom, overlooking the lush treed area, includes an ensuite with a 3-piece walk-in shower and a professionally customized walk-in closet. The second bedroom shares the same stunning view and has a double closet, also professionally designed, and is serviced by a 4-piece bathroom. The den is perfect for an office setup and includes a Fisher & Paykel stackable washer and lint-free dryer. This property is extremely well-maintained, with daily on-site management and fantastic amenities, including underground parking, ample visitor parking, an indoor pool and hot tub, a dry sauna, an exercise room, a library, a lounge/party room, and a private outdoor BBQ/patio area backing onto Shriner's Creek. The building is quiet and friendly, featuring a hospitality suite for out-of-town guests. Conveniently located near the highway, restaurants, schools, grocery stores, coffee shops, and walking paths/green spaces, this condo is nestled in the prestigious community of Mount Carmel. Don’t miss the opportunity to make this exceptional condo your new home. (id:35492)
Royal LePage Nrc Realty
689 Brian Street
Fort Erie, Ontario
Welcome to your dream home in the prestigious Mountainview neighborhood! This stunning property is nestled on a quiet cul-de-sac, offering over 4,000 square feet of luxurious living space and just steps away from the serene beach. As you enter, you'll be greeted by a spacious and inviting atmosphere, perfect for family living and entertaining. The main floor features a large, gourmet kitchen with quartz countertops that flows seamlessly into the family room, providing the ideal space for gatherings. Adjacent to the kitchen is a formal dining room for elegant dinners and a large office overlooking the beautiful cul-de-sac, perfect for working from home. The home features five generously sized bedrooms, with three offering ensuite privileges for added convenience and privacy. The master suite is a true retreat, boasting high-end custom his and hers walk-in closets and a lavish ensuite bathroom complete with a beautiful soaker tub. The fully finished basement is an entertainer's delight, featuring a state-of-the-art media room and wet bar which is perfect for movie nights or watching the big game. The basement offers incredible in-law potential with a spacious bedroom. Outside, you'll find a large 7FT fenced backyard with a Gazebo that offers privacy and a tranquil setting for relaxation or entertaining guests on a new concrete pad. The double car garage provides ample space for vehicles and storage. This home truly has it all, combining luxury, comfort, and a prime location. Don't miss the opportunity to make this exquisite property your own! (id:35492)
RE/MAX Niagara Realty Ltd
Exp Realty
1014 Road 6000 N/a
Gravenhurst, Ontario
Indulge in the epitome of lakeside living on the beautiful shores of Lake Muskoka at this family compound retreat. This one of a kind property boasts a sprawling flat lot with 400 feet of pristine frontage, embraced by panoramic lake views and a private beach oasis. The charming 6-bedroom property features an open concept design with expansive windows that seamlessly blend the indoors with the captivating natural landscape. Enjoy the inviting ambiance of the grand custom fireplace in the main living area, setting the stage for cherished gatherings. The heart of the home, the Muskoka Room, opens to an expansive outdoor entertaining haven, perfect for hosting guests or enjoying tranquil evenings by the water. A meticulously crafted stone patio, adorned with a built-in BBQ and bar, invites al fresco dining and leisurely relaxation. The boathouse not only offers ample dock space but also features a second-story living quarters, creating an idyllic retreat for guests or extended family. A charming bunkie with a bed and bath, located steps from the private beach, provides additional accommodations for guests. A detached two-car garage offers ample storage space above, catering to both practicality and convenience. The property offer many updates, including a new furnace. Situated just 10 minutes from downtown Gravenhurst, this property enjoys close proximity to restaurants, shops, and all the attractions of Gravenhurst, making it an ideal retreat for those seeking both tranquility and convenience. (id:35492)
Chestnut Park Real Estate Ltd.
301 Wagg Road
Uxbridge, Ontario
Beautiful Bungalow On A Fabulous Private 1 Acre Corner Lot In A Sought After Location Of Goodwood. 3 +1 Bedroom With A Spacious Open Concept, Large Bright Windows Overlooking Yard, Soaring Mature Trees, Large Sunroom With Oversized Window and Walkout To Large Deck. Finished Lower Level With In-Law Suite Potential With A Separate Entrance From The 2 Car Garage, Family Room With Wet Bar, Updated Bathroom, 4th Bedrom, Gas Fireplace, Large Windows, and Separate Office. This Home Offers Privacy, Great Location With Large Driveway With Ample Parking For Cars, Trucks and Toys. **** EXTRAS **** Just A Couple Of Minutes To The Public School & GO, Close Drive To Downtown Uxbridge, Aurora, Stouffville, Lincolnville GO, Hwy 407/404. Close To Regional Forests, Trails, Golf, Skiing, Entertainment and Much More. (id:35492)
Century 21 Leading Edge Realty Inc.
2108 Manitoba St
Bracebridge, Ontario
Come and explore this solid little brick bungalow nestled on the outskirts of Bracebridge! Perfect for first-time homebuyers eager to build their investment, this home offers an inviting open-concept living space with 99% newly updated windows (completed in 2020) and a brand-new steel roof also installed in 2020. Conveniently located near Bracebridge, Port Carling, OFSC snowmobile trails, and picturesque lakes, it provides easy access to all your favorite destinations. Inside, you'll find three bedrooms, a bathroom, and all your essential amenities conveniently situated on one floor, with laundry located in the spacious utility room in the walkout basement. The basement boasts a striking stone fireplace, offering a perfect opportunity to create a cozy retreat. Discover comfort and potential in this lovely bungalow – your new home awaits! (id:35492)
Chestnut Park Real Estate Ltd.





