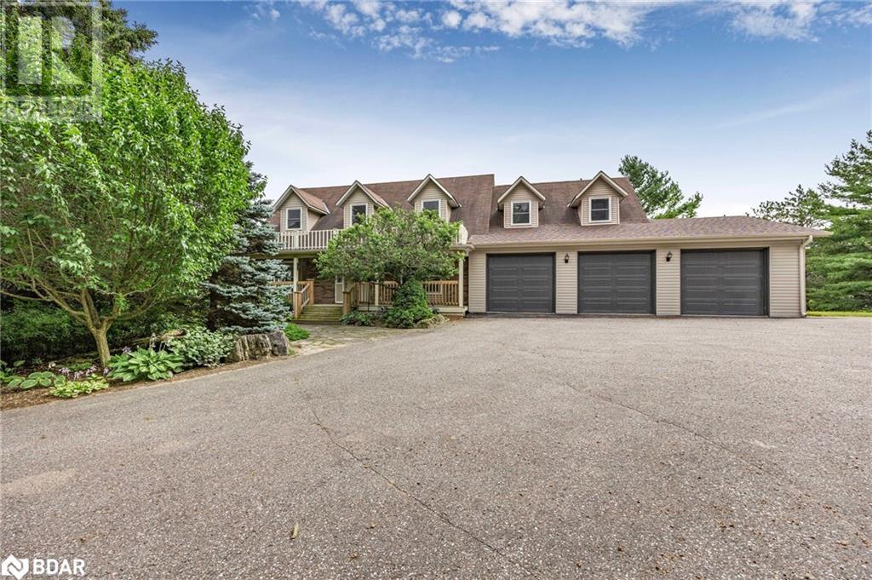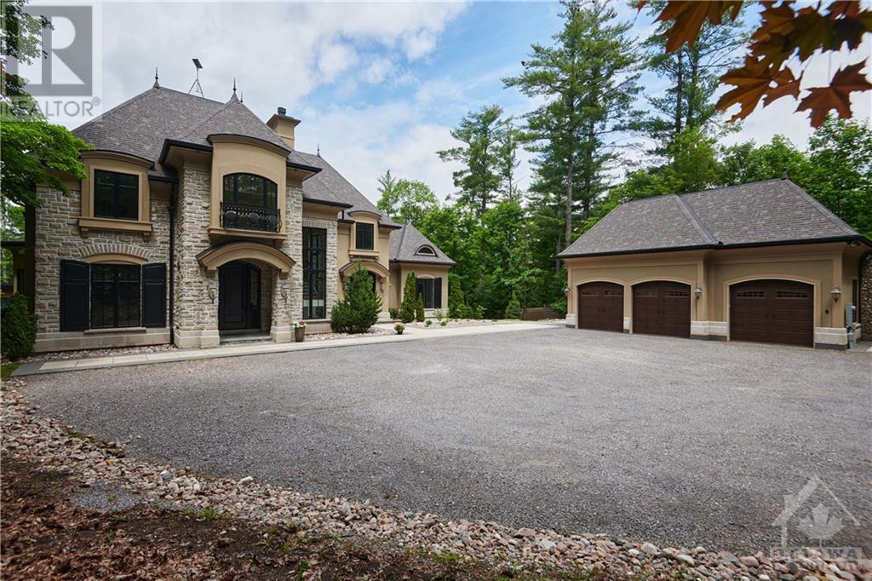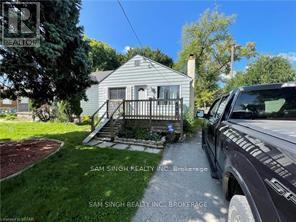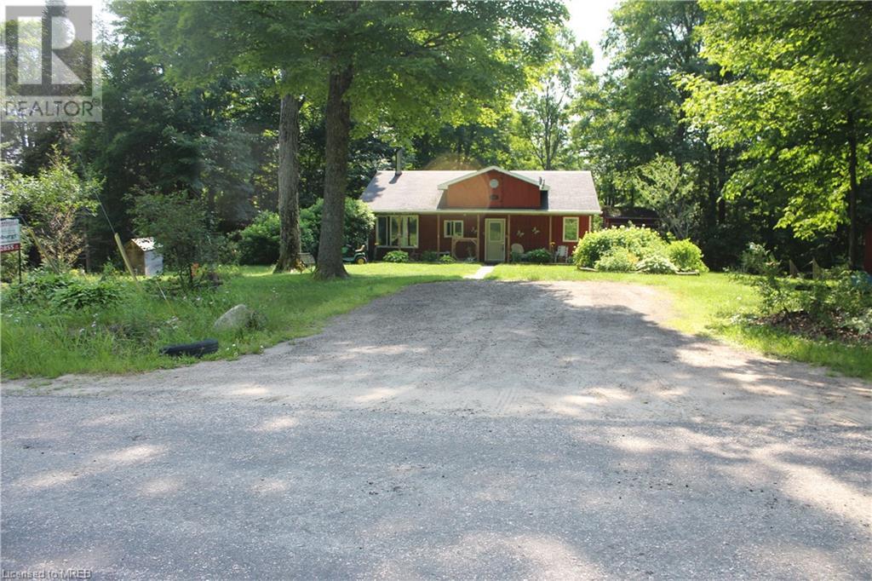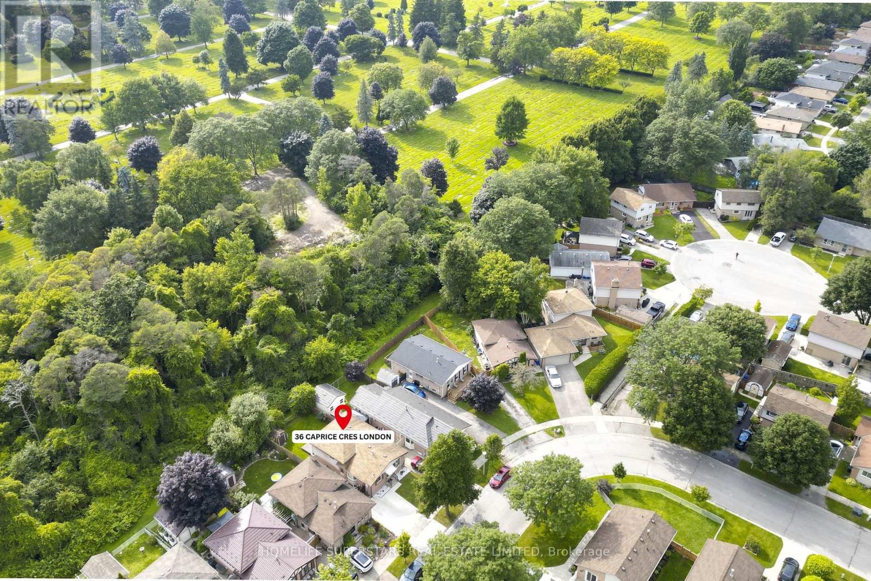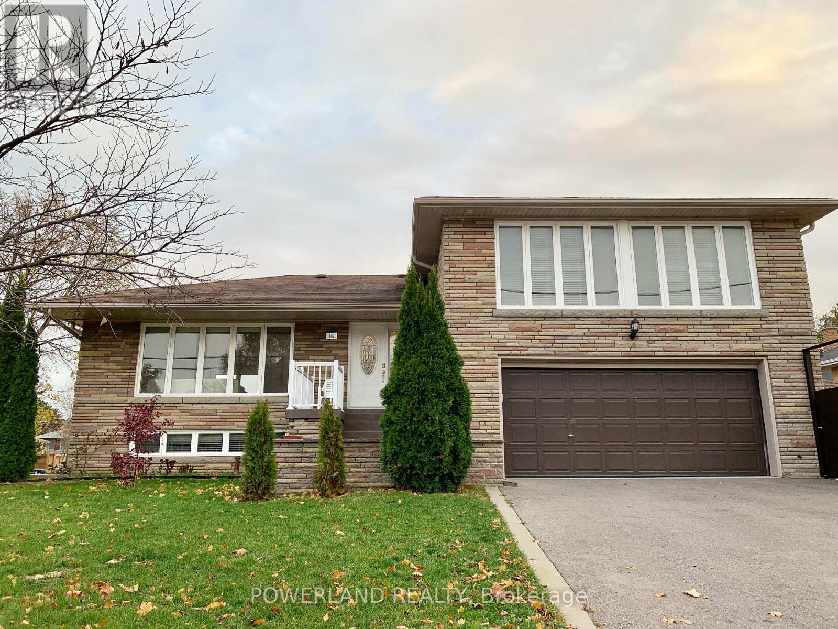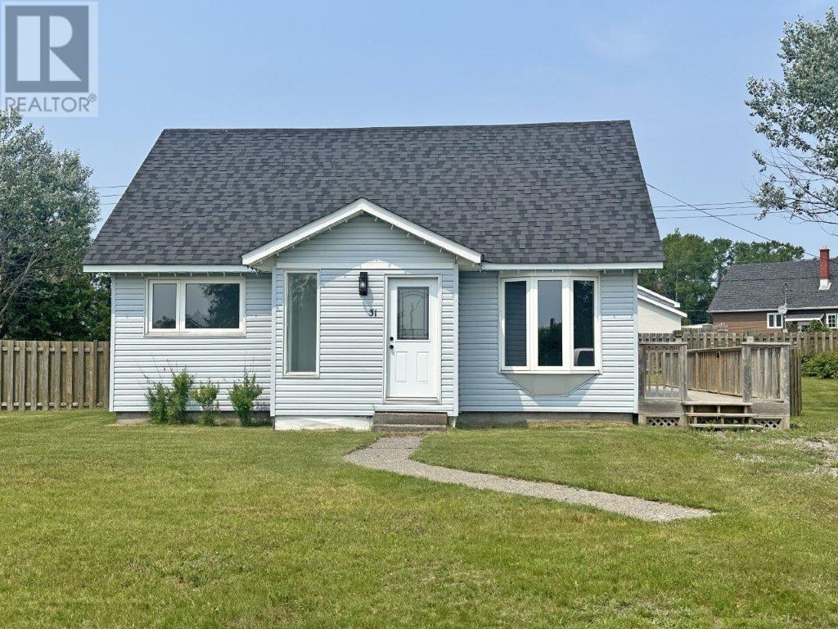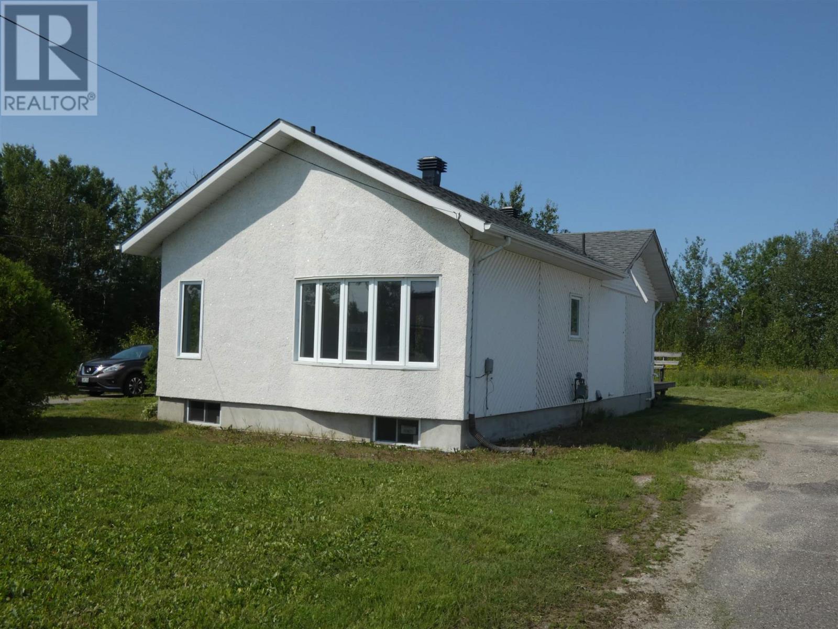1861 York Road
Niagara-On-The-Lake, Ontario
LOCATION! LOCATION! Live in the heart of Niagara Wine Country. Located between the Villages of Queenston and St. David's. This cozy 2 bedroom, 1 bath Bungalow is nestled on a large 1.29 acre treed lot backing onto the Niagara Escarpment. Take a stroll or bike ride to Queenston Heights Park and the Niagara River Parkway. Close proximity to Wineries, Restaurants, Golf Courses, Shopping and the Queenston/Lewiston USA Border Crossing. Updates include shingles (2012), Vinyl Siding (2010), Furnace (2010). Upgraded insulation in the Attic and Walls. Renovate and Move In or build your Dream Home at this great location. House and all inclusions being Sold in AS IS,WHERE IS condition. (id:35492)
Royal LePage Nrc Realty
348 Ware Rd N
Ware, Ontario
Welcome to 248 Ware Rd N, an off-grid paradise set on 5 acres of private, tranquil land. This 3-bedroom, 1-bathroom home with rough-in plumbing for an additional bathroom offers a unique blend of rustic charm and modern comfort, perfect for those seeking a sustainable lifestyle. This exceptional property at 248 Ware Rd N offers a rare opportunity to live off-grid while maintaining access to modern amenities. Call today to schedule a viewing and see all that this unique property has to offer! (id:35492)
Royal LePage Lannon Realty
5992 Eighth Line
Erin, Ontario
Nestled on 121 expansive acres in Erin Township, this remarkable equestrian property offers the epitome of luxury living and premier equestrian amenities. The property embodies a harmonious blend of sophisticated country living and optimal equestrian functionality. The meticulously maintained home boasting nearly 5000 sqft of living space. Comprising 3 bedrooms, 2 full bathrooms, and 2 half bathrooms, this residence offers comfort & elegance at every turn. The finished basement provides a seamless transition to the fenced backyard & heated pool, while a wrap-around deck affords breathtaking panoramic views of the rolling hills & landscaped yards. The equestrian facilities are second to none, epitomized by a 12-stall horse barn designed for both horse & rider convenience. With rubber mats, a wash stall, grooming stall, heated tack room, feed room, blanket room, hay storage, a heated viewing room & office, a 3-piece bathroom, as well as a separate well & septic system, the barn caters to every equine need with precision & care. Equine enthusiasts will also delight in the property's exceptional arenas. A 72 x 160 indoor arena provides year-round training & riding opportunities, while a 100 x 200 outdoor arena equipped with lighting & viewing stand ensures optimal conditions for outdoor activities in all seasons. The estate also features 6 triple paddocks, 5 individual paddocks, watering posts, & run-in sheds, all designed to accommodate the well-being & comfort of the horses. Additional notable features of this property include a 3-car garage along with a separate 2-car detached garage, a back-up generator, geothermal heating, & a host of other amenities that underscore the meticulous attention to detail that define this extraordinary property. Whether you are a seasoned equestrian professional or a discerning enthusiast seeking the finest in equestrian living, this property represents a rare opportunity to enjoy the pinnacle of country estate living. (id:35492)
RE/MAX Hallmark Chay Realty Brokerage
106 Lorlei Drive
Madawaska, Ontario
Indulge in unparalleled luxury at this stunning estate, nestled on 1.76 acres along the Madawaska River. With 6,300 sq ft of upgraded living space, this residence offers 200 ft of private waterfront. The home features a luxurious main floor primary suite, a chef's kitchen with professional-grade appliances, and a walk-out lower level leading to a new patio for seamless indoor-outdoor living. The living room has 22 ft ceilings and floor-to-ceiling windows that showcase breathtaking river views. Upstairs, discover 3 spacious bedrooms, one with an ensuite bathroom, with the landing overlooking the living room below adding a unique architectural touch to the home's design. Adding to its charm is a magnificent new rotunda with a fireplace, creating a perfect setting for entertaining guests or enjoying quiet moments of relaxation. The home include a triple heated garage and storage sheds, new double sided cedar fencing, aluminum dock and generator. A truly unique riverfront property! (id:35492)
Sotheby's International Realty Canada
32 Nottingham Court
Welland, Ontario
This wonderful 3-bedroom, 1.5-bath family home is situated in a friendly neighborhood, backing onto green space and a park. The main floor boasts a spacious eat-in kitchen, living area and 2 pc bath and a rear addition that serves as an extra family room with patio doors opening to a back deck. Upstairs, you'll find three generously sized bedrooms and a 4-piece bathroom. The finished basement includes a sizable recreation room. Conveniently located within walking distance to Niagara College, bus routes, parks, and various amenities. (id:35492)
RE/MAX Niagara Realty Ltd
35 Reillys Run
Minesing, Ontario
This beautiful executive home with in-law/nanny suite on the main level, extra large and deep 3 car garage, and 6000 finished sq ft of living space on three levels is steps to snow valley ski resort. This home sits in an executive subdivision 10 minutes outside of Barrie, and only 90minutes from Toronto. The lot backs onto forest, has natural gas and municipal water, with extensive landscaping both in the front and backyard, as well as bordering the pool and tiki bar/pool shed. The interior boasts hardwood and ceramic flooring throughout, gourmet kitchen with built in appliances and Canadian granite counters, custom curved oak extra wide staircases hand built for the home, and six bedrooms and baths, four of which have their own ensuite. The upper floor has four bedrooms, and laundry facilities with extra insulation to dampen sound. The 6-piece master bedroom features awalk-in shower with bench, large soaker tub, bidet, and large walk-in closet. Two of the other bedrooms feature walk in closets and full ensuite bathrooms that mirror each other. The bedroom/office sits beside the reading nook at the top of the stairs with large windows that offer lots of natural light and views of the landscaped yard below. The main floor family room adjoins the kitchen helping to tie the living space together, all windows are large for natural light and French doors offer respite when needed in the front sitting/dining room. The kitchen features solid wood cabinetry and plenty of storage space, plus a pantry around the corner. The heart of home is for entertaining! The basement has a wet bar, sitting room with custom bookshelves around a natural gas fireplace as well as another bedroom and ensuite. The basement has garage access and a full workout room. The home was designed with functionality, privacy and comfort in mind a truly one-of-a-kind build that has to be seen to be appreciated! (id:35492)
Coldwell Banker The Real Estate Centre Brokerage
74 Boyce Avenue
Ottawa, Ontario
Unlock the potential of 74 Boyce Street, nestled in a desirable location near Britannia Park. This 50' x 100' lot offers a rare chance to build your dream home with potential for SDU(s). Whether you choose to tear down the existing structure and start anew or incorporate the current designs, this lot provides a canvas for endless possibilities. Just minutes away from the natural beauty of Britannia Park, extensive walking and biking paths. Enjoy the perfect blend of urban convenience and outdoor recreation, making this a sought-after location for families, professionals, and investors. The water supply is shut off, the sewer connection is disconnected, and the electricity is turned off. (id:35492)
Tru Realty
397 Edmonton Street E
London, Ontario
Ideal For first time buyers & Investors Clean and cozy 2+1 bedroom bungalow, with new AC, and newer appliances, close to all amenities, bus routes, for your shopping convenience Argyle Mall is at walking distance. Easy highway access. laminate flooring, newer furnace, upgraded electrical service and wiring. All appliances included. (id:35492)
Sam Singh Realty Inc.
108 Richmond Road Unit#808
Ottawa, Ontario
Welcome to Q West, where urban living meets chic sophistication in the heart of Westboro. Just steps away fr Ottawa's finest restaurants, boutique shops, scenic bike paths, and picturesque beaches along the river. Step into luxury with this bright and airy 1-bedroom, boasting hardwood floors & floor-to-ceiling windows flooding with natural light, creating a warm and inviting atmosphere. The modern kitchen is featuring quality stainless steel appliances and quartz countertops. One can cook while enjoying breathtaking views of Ottawa River. In-unit laundry, underground parking (P2-52), a storage locker (109 ), along with designated bike rack areas for active commuters. Indulge in the luxurious amenities including three state-of-the-art exercise centers (108, 88, 98), party rooms, cozy lounge, a theater, pet grooming, ski/bike tune-up and a breathtaking rooftop terrace complete with BBQ facilities, tanning chairs, and picnic tables—all with stunning views of Ottawa River & Gatineau Hills. (id:35492)
Right At Home Realty
152 Glen Roberts Drive
Trout Creek, Ontario
UNORGANIZED TOWNSHIP - Welcome to 152 Glen Roberts Dr. Looks can be deceiving! This home is much larger than it looks! This fabulous bungalow located in an unorganized township holds plenty of opportunity to mold the property into your dream get a away, or make it a quiet home with piece and solitude. Situated on 5.66 acres of mixed forest, on a very quiet street the possibilities of seeing wildlife are endless. A large eat in kitchen offers plenty of space to feed the family, as well as a large dining room for entertaining. The large living room with a view of the forest boasts loads of natural light as well as an exit to the large wrap around porch and gazebo. The spacious primary bedroom has a 4 piece ensuite, the lower bedrooms are warm and welcoming. This property has a 14x32 workshop with a woodstove and hydro, 12x12 shed, 8x9 second shed, and a chicken coop. 3 driveways offer plenty of parking or RV storage. Some walking trails have been cut through the bush, and some cleared spots make a great place to build a bunkie. Located minutes to highway 11, and Trout Creek. 20 minutes to North Bay for big box stores. (id:35492)
Realty Executives Plus Ltd.
436 Weston Crescent
Kingston, Ontario
Beautiful Double Garage 3 Bedroom Detached home with a large lot! Situated in a prime area in Kingston! Hard wood floors on the main and upper floors. Bright and spacious layout with no rear neighbors. Finished basement with bathroom rough-in and an extra room. Large driveway capable of parking 4 cars. Minutes to Highway 401, Groceries and Shopping! Don't miss out on this excellent property! (id:35492)
RE/MAX Community Realty Inc.
36 Caprice Crescent
London, Ontario
This delightful 3+2 bedrooms 1.5 bath back split is located on a quiet tree lined street and offers optimum privacy because there are no rear neighbors. Main level has living room with good-size window and bright eat-in renovated kitchen that overlooks large. Upper level has 3 bedrooms and 4pc bath. Sub-basement has 2 bedrooms. Lower level features laundry and ample storage. Back yard is fully fenced. This home is a fantastic layout for a young family or empty nesters. Located close to schools, amenities and public transportation. Concrete Driveway is 2 yrs old, flooring is new. (id:35492)
Homelife Superstars Real Estate Limited
10 Frankfort Avenue
Toronto (Rustic), Ontario
Beautifully renovated bungalow is a true gem, showcasing luxurious features and an inviting pool,perfect for enjoying those hot summer days.Located in sought after neighbourhood, this homeperfectly blends the timeless charm of a classic bungalow with modern features.Every detail ofthis home has been meticulously updated, from roof, windows & electrical. Open concept main floorwith high end flooring that exudes elegance and warmth, creating seamless flow from room toroom.The layout is designed for both comfort and functionality, with a separate side entranceoffering potential for a basement suite, making it ideal for extended family living or rentalincome opportunity.The outdoor space is nothing short of spectacular, featuring a beautifullylandscaped yard with pool that backs onto greenspace, providing a private oasis for relaxation **** EXTRAS **** Too many features and upgrades to list. See complete listattached (id:35492)
Century 21 Leading Edge Realty Inc.
21 Avening Drive
Toronto (West Humber-Clairville), Ontario
Welcome To This Detached Back Split Home, Featuring 3+1 Bedrooms , Open-Concept Living & Dining Room, Huge Eat-In Kitchen With Space For Table, Side Entrance Directly To Lower Level Apartment, An Additonal Lower Level Bedroom. Separate Garage, Convenient Location Near New Humber Hospital, Shopping, Parks, Schools, Humber College, Transit & Highway, Steps Away From The Upcoming LRT Station (id:35492)
New Era Real Estate
399 Flanagan Court
Newmarket (Summerhill Estates), Ontario
Very Well kept Renovated 4+1 Bdrm Home With 2 Full Bathrooms. In Sought After Summerhill Estates. Professionally Finished Bsmt with Bathroom. Separate Family Rm, Dining Rm, Huge deck and Sunroom, Near Schools, Parks and shopping. Very safety and quiet neighborhood **** EXTRAS **** All Elfs, Gdo & 2 Remotes, Fridge, Stove, Washer & Dryer, Microwave, All Blinds, Draped & Window Coverings (id:35492)
Aimhome Realty Inc.
202 Goddard Street
Toronto (Bathurst Manor), Ontario
Meticulously Maintained 3 Bedroom 4 Level Sidesplit. 3 Entrances. 4 Renovated Bath. Almost 2000Sf Above Ground. Hardwood Floor Thru-Out, Updated Lightings & Modern Kitchen W/Granite Counter Top And Stainless Steel Appliances. Extra Large Vinyl Window Frames. Sun Drenched Rooms W/Closet Organizer. Huge Laundry W/Storage. 2nd Kitchen In Lower & Wet Bar In Bsmt. Attic Insulation (18'). Roof (22'). Gorgeous Landscaping, Brick Interlock. W/O From Kitchen To Custom Deck. Outdoor Pizza Oven & Rotisary & Shed. Minutes To 401, Subway, Synagogues. William L. Mackenzie C.I. School Zone. ***All photos are from when the owner lived there to protect the tenants' privacy.*** **** EXTRAS **** S/S Fridge, Stove, B/I Dishwasher, Rangehood. Washer(22') & Dryer, Lower Lvl (Fridge, Stove, D/Wshr, Mcrwv W/Vent). B/I Speakers. All Window Coverings & Elfs. Gdo & 2 Rmts. Furnace & Humidifier(19'), Ac(22'), HWT Owned. Surveillance. (id:35492)
Powerland Realty
2592 Haliburton Lake Road
Haliburton, Ontario
Welcome home to this fabulous property in the heart of the Haliburton Highlands, Eagle Lake. 1 acre property features a fully updated 3bdrm/2.5 bath charming home, heated/insulated garage with carport, large 2nd storage building/garage, patio, gardens and a fantastic location within walking distance to the Eagle Lk beach/park/playground and the Eagle Lk Country Store, all just 10 minutes from Haliburton & 3 minutes from skiing/mtn biking at Sir Sams. Easy access from the level parking area into the huge mudroom with space for everyone's gear. Eat in country kitchen is clean & bright with tons of counterspace & solid maple cabinetry including a handy coffee station area. Newly winterized sunroom off the kitchen is a cozy spot to enjoy your coffee. Living rm w/ hardwood flooring, picture window & brand new gorgeous granite fireplace w/ woodburning insert. Primary bdrm w/ his & hers closets and large ensuite w/ jet tub/shower combo for easy one floor living. Second floor offers 2 nicely sized bright bdrms w/ closets & a large 2 pc bath. Lower level adds more great living space for whatever suits your needs - family rm/craft rm/office/gym etc or has great potential as an in-law suite w/ its own enclosed entrance to the 2nd driveway & free standing propane f/p. Tons of high & dry storage space, modern 3pc bath w/ infloor heating, laundry & utility/storage rm. 200amp service w/ generator panel. Septic. Drilled well. New propane furnace 2021. Awesome garage built in 2017 w/ propane wall unit, hydro, running water w/ potential for a yr rnd studio or workshop space. Sunny new flagstone patio is a great spot to enjoy this pretty country property. Lots of space for gardens. 2nd, paved driveway leads to huge open area (parking for an RV, toys, boat storage, etc) + 2nd garage/storage building.. Forested area behind w/ pretty waterfall & creek. Bell Fibe. LCBO/grocery/gas/propane & so much more at the Eagle Lk store. So much on offer at this well cared for yr rnd home/retreat. (id:35492)
Chestnut Park Real Estate Limited
31 Laurier Ave
Terrace Bay, Ontario
Like-New Home in Terrace Bay! Looking for a new home in Terrace Bay? This 3-bedroom, 1.5-story home feels brand new! Totally redone in 2024, it features a sleek modern kitchen with Corian counters, a built-in dishwasher, and new appliances included. The home is adorned with modern vinyl plank flooring throughout, new doors, trim, paint, and lighting. The upper master suite boasts cathedral ceilings and ample space, while the bathroom offers a deep soaker tub and glass shower doors. The basement includes a large, well-lit room that can serve as a rec room, office, or more. With a high-efficiency propane furnace, huge wrap-around decking, and an enormous fenced pie-shaped yard, this home provides both comfort and outdoor enjoyment. Located on a quiet residential street across from the senior’s club and a short walk from Terrace Bay's strip mall, convenience is at your doorstep. Experience living on Lake Superior with Terrace Bay's famous sand beach just moments away. Visit www.century21superior.com for more info and pics (id:35492)
Century 21 Superior Realty Inc.
77 Brompton Road
Red Rock, Ontario
Ultra-Modern 3-Bedroom Home with Mechanic's Garage in Red Rock, Ontario! This totally renovated, contemporary 3-bedroom, 2-storey home in Red Rock, Ontario, offers a sleek and stylish living experience with a detached mechanic's garage. The home features beautiful new flooring throughout, an abundance of pot lighting, and modern light fixtures that illuminate the space. The stunning kitchen is equipped with Corian countertops, a built-in microwave, and brand-new appliances. The 4-piece bathroom is simply gorgeous, boasting a deep soaker tub for ultimate relaxation. The high-efficiency natural gas furnace ensures warmth, and the open basement is ready for your development ideas. The exterior is maintenance-free, showcasing a beautifully modern color palette. The 26x24 detached mechanic's garage is fully insulated, wired, and equipped with a steel beam for a hoist, making it perfect for any enthusiast. The newly landscaped property offers breathtaking views of the mountains and is just a stone's throw from the shores of Lake Superior. This home, located in the charming town of Red Rock, seamlessly blends modern luxury with serene natural beauty. Move in and enjoy! Visit www.century21superior.com for more info and pics (id:35492)
Century 21 Superior Realty Inc.
162 Kenogami Rd
Longlac, Ontario
Are you looking to enjoy a large lot? Then this is Perfect for the retiree. Find this One bath, one bedroom home located on a very large 80x205 lot, roughly .36 acre. Rooms are all spacious, vaulted ceiling and lots of windows in the Living Room. main floor ceilings are higher than the usual 8ft giving a very open feeling. Roof has been re-shingled in 2022, entire main floor has been freshly painted in neutral tones, flooring has been replaced this year and both the tub and toilet replaced in 2024 as well. Basement is only partly finished with a potential office or bedroom, and mechanicals and laundry there. (id:35492)
Signature North Realty Inc.
427 13th Avenue
Hanover, Ontario
Excellent opportunity to purchase a turn key income property. This 4 plex is situated on a corner lot in the town of Hanover. It has ample room for parking and currently accommodates 8 parking spots. The steel roof, soffit, fascia, eves and most windows were replaced approximately 13 years ago. The building consists of three two bedroom units and a one bedroom unit. Each unit pays their own hydro. There is a natural gas boiler that heats the building. Currently 3 of the units are rented and one unit just finished receiving updates and is ready to be rented out again. When fully rented the building will nets $41,521.39 a year. (id:35492)
Peak Edge Realty Ltd.
27 Victoria Boulevard
East Garafraxa, Ontario
Fantastic LOCATION affording country living in a cozy subdivision! Priced to SELL!! Side split home on a private CORNER lot with mature Maples, Birch & Cedars creates a backyard Oasis. Many upgrades include Front entrance decking, vinyl throughout Living & Dining rooms continuing into the kitchen. Very bright with lots of windows. Spacious 3 bedroom layout with room for more on the lower level. 15 minute drive to Orangeville. 25 minutes to Elora. Don't miss your OPPORTUNITY to live in this pleasant subdivision. **** EXTRAS **** Property is on a community well. Fibre Optic is available on the street. 2 garden sheds. FIREPLACE is not operational. (id:35492)
RE/MAX West Realty Inc.
266 Ontario Street
Toronto (Moss Park), Ontario
Stunning, updated 3-bedroom home situated on one of the largest lots on the street. Step inside, you'll be greeted by an inviting atmosphere & a sense of modern elegance. The spacious living area boasts a wood-burning fireplace, built-in shelving, & bookcases. Separate family room area with a walkout leads to an exquisite private backyard oasis, perfect for gardening & filled with zen-like tranquility, with lots of daylight making it ideal for entertaining. A chef's dream kitchen, designed for both functionality and style features sleek quartz countertops, panelled appliances, Wolf stove, ample cupboards, & breakfast bar area. Two bedrooms conveniently located on the main floor, with private primary bedroom situated on the second floor. Primary bedroom offers a walkout balcony, a 4-piece ensuite, & plenty of closet & cupboard space. A must see! You won't be disappointed! ** This is a linked property.** **** EXTRAS **** Walk to Parks, Restaurants, Eaton Centre, Distiller District, St. Lawrence Market, Allan Gardens, Massey Hall, Toronto Metropolitan University, St James Cathedral and More. (id:35492)
Right At Home Realty
5352 Spruce Avenue
Burlington, Ontario
Attention first time homebuyers and renovators, welcome to 5352 Spruce Avenue an amazing opportunity to move to the highly sought after Southeast Burlington community of Elizabeth Gardens. This 3-level side split features a spacious living room with lots of natural light is just waiting for you to add your personal touches. The well-sized eat-in kitchen offers direct access to the fully fenced backyard with large patio, gazebo and hot tub. Upstairs features 3 good-sized bedrooms with original hardwoods and an updated 4-piece bathroom. The newly renovated finished basement features large family room, 3pc bathroom, utility room with separate entrance and abundant storage. Situated on a 60 x 110 lot, at the Oakville/Burlington boarder in a family-friendly neighborhood with excellent schools, parks, and easy access to amenities and minutes from the Lake and beautiful Burloak Waterfront Park. Quick access to the highway and multiple Go Train stations makes this a commuters dream. Don't miss this amazing opportunity. (id:35492)
RE/MAX Aboutowne Realty Corp.



