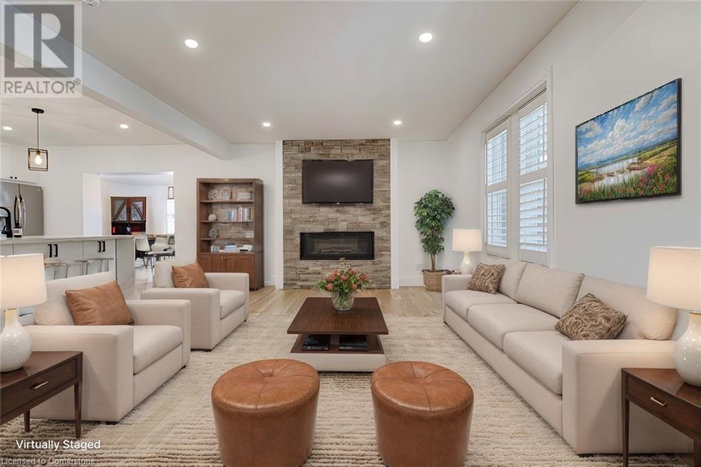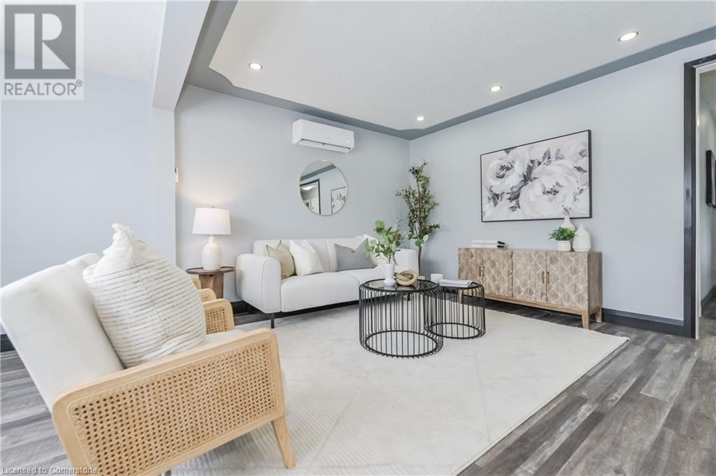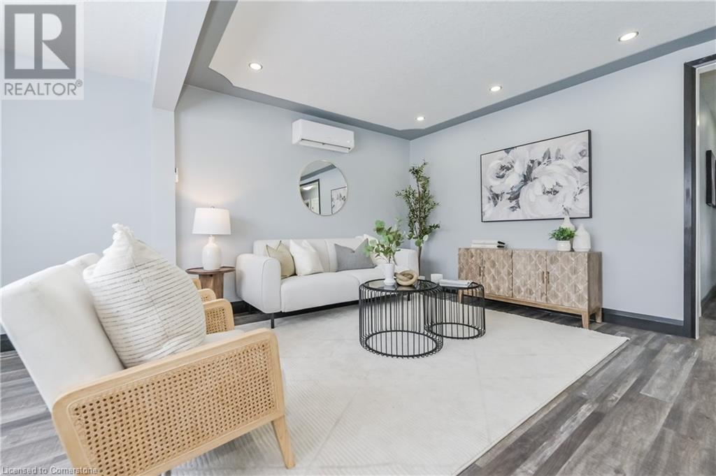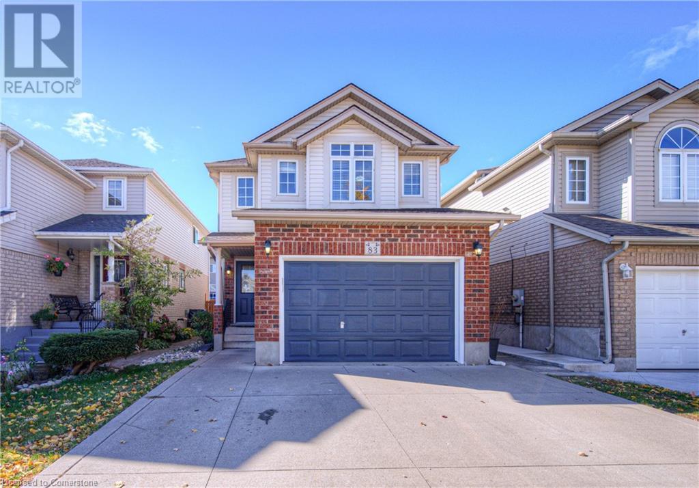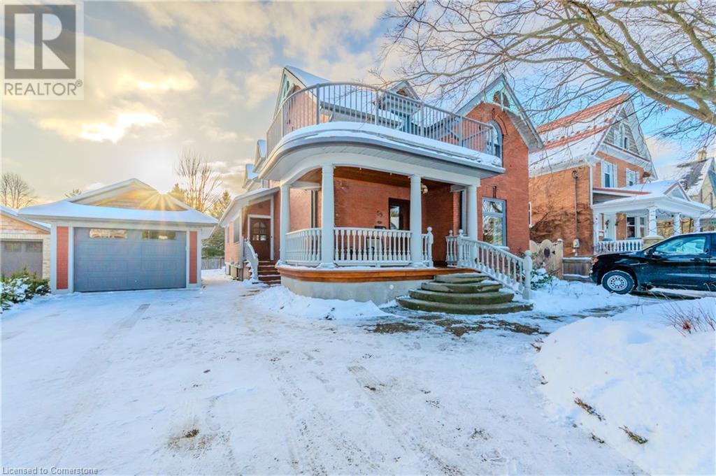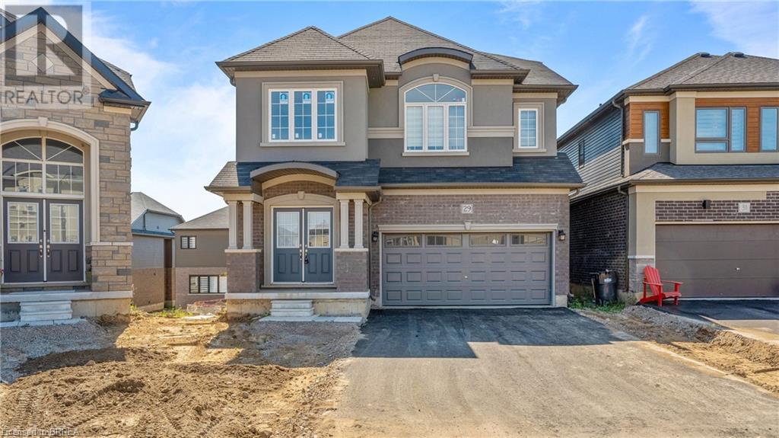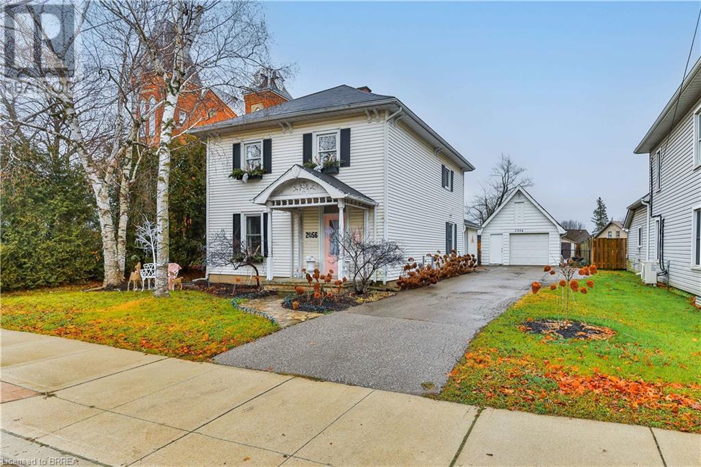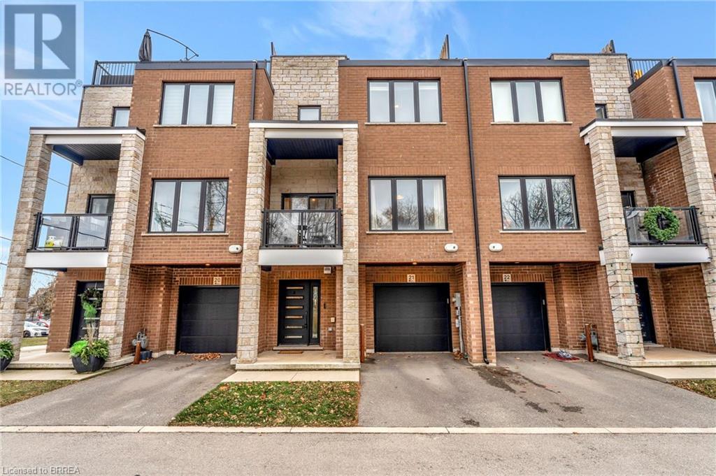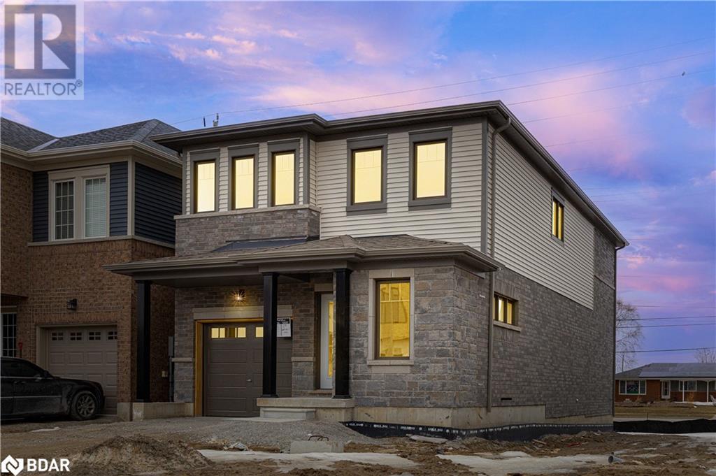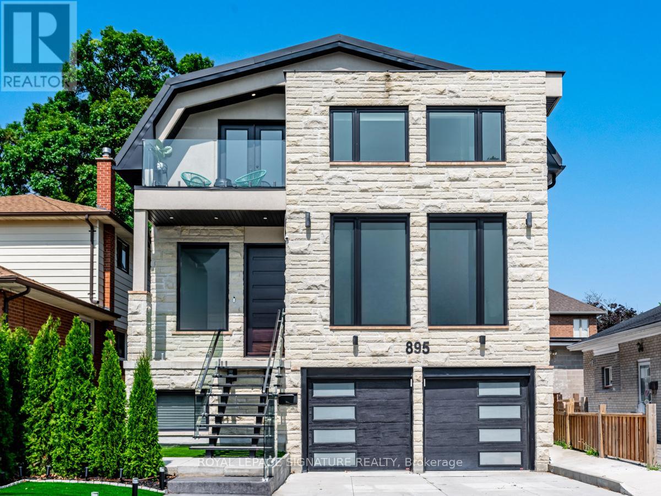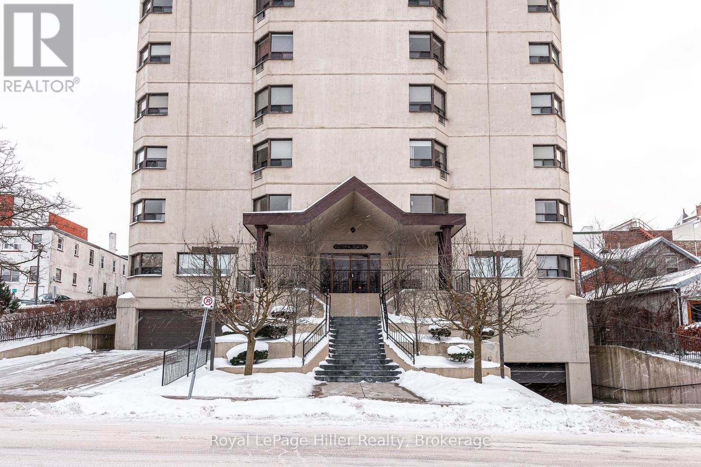73 King Edward Street
Paris, Ontario
Nestled in the heart of Canada’s prettiest little town, this beautifully updated century home is a perfect blend of timeless elegance and modern convenience. Boasting over 2,000 square feet of thoughtfully designed living space, this two-storey gem offers 3 spacious bedrooms, 3 renovated bathrooms, and a loft space brimming with potential. From the moment you arrive, you’ll be charmed by its striking curb appeal, freshly painted exterior, and welcoming atmosphere. Step inside to discover a stunning open-concept layout that flows seamlessly between the formal dining room, a chef’s dream kitchen with high-end appliances and ample counter space, and cozy living areas ideal for both relaxing and entertaining. The second floor features 3 generously sized bedrooms, including a serene primary suite complete with a spa-inspired ensuite bathroom. Each room is bathed in natural light, offering plenty of space for relaxation or work-from-home setups. Above, the versatile loft provides endless possibilities—it could be a lounge, office, creative retreat, or playroom, making it a unique highlight of this exceptional home. Outdoors, the fully fenced backyard is a true private oasis. Lush green space, a spacious patio for alfresco dining, and even a basketball hoop make this the perfect place to host summer barbecues, let kids and pets play, or simply unwind in the fresh air. Convenience meets charm with this home’s prime location—steps from top-rated schools, parks, and Paris’s vibrant downtown, known for its boutique shops, cafés, and scenic river trails. With updated plumbing, electrical systems, and a host of modern upgrades, this home is as functional as it is beautiful. Don’t wait—homes like this in Paris don’t come on the market often. Schedule your private showing today and take the first step toward making 73 King Edward St your forever home! (id:35492)
Condo Culture Inc. - Brokerage 2
156 Carter Crescent
Cambridge, Ontario
Welcome to 156 Carter Crescent, a stunning detached bungalow in the highly sought-after community of North Galt. This exceptional home has been thoughtfully updated with modern touches and quality finishes, making it the perfect blend of style and functionality. Boasting 3 spacious bedrooms, 2 beautifully renovated bathrooms, and a host of upgrades, this home is move-in ready for its next owners. Step inside to discover brand-new floors and a stylish new banister (2024), complemented by modern lighting (2023) that brings warmth and elegance throughout. The beautifully updated kitchen (2021) features sleek cabinetry, stainless steel appliances, and ample counter space, making it ideal for family meals and entertaining. The open-concept main floor layout flows seamlessly into the living and dining areas, offering a bright and inviting space for everyday living. The finished basement (2023) provides additional living space with a large family room, a fully updated bathroom, and an additional bedroom, making it perfect for guests, a home office, or a private retreat. Outside, the backyard is truly a private oasis. With a 171-foot depth, it features a new deck (2022), a metal gazebo (2019), and a cozy fire pit, all overlooking greenspace and backing onto Elgin Street Public School. Whether you’re entertaining guests, relaxing with family, or enjoying peaceful evenings under the stars, this backyard has it all. Mechanically, the home is sound with a lifetime Timberline roof (2020), a new furnace (2022), an AC unit (2020), and updated windows (2017), offering peace of mind and efficiency for years to come. Ideally located minutes from the 401, parks, trails, and excellent schools, this home is perfect for families looking to settle in a vibrant community with all the conveniences of North Galt. Don’t miss this opportunity to own a turn-key home that checks all the boxes—book your showing today! (id:35492)
Shaw Realty Group Inc.
174 River Run Road
Drayton, Ontario
Nestled in the quaint hamlet of Drayton, you are welcomed with this CUSTOM BUILT EXECUTIVE BUNGALOW by Emerald Homes with over 3200 sqft of finished living space nestled amongst an enclave of stately homes & situated on this PREMIUM .225 ACRE GREENBELT LOT backing onto THE CONESTOGO RIVER and access to Conestogo Trail. This 3+1 Bedroom bungalow showcases an impressive design with a FULLY FINISHED WALKOUT BASEMENT along with 3 SEPARATE ACCESS POINTS making it the ideal in-law setup, or for multigenerational family living. Step inside the front covered porch where you are greeted with an OPEN CONCEPT LIVING ROOM which adorns 18ft soaring ceilings with sightlines of the main floor covered in HARDWOOD FLOORS TRANSITIONING TO TILED FLOORS. This residence blends MODERN ELEGANCE WITH THOUGHTFUL DESIGN with the newly renovated kitchen (2024) features quartz countertops, subway tile backsplash, cork flooring & glass sliders from the dining room onto the deck with access to the lower grounds and expansive views of the forested backdrop. The primary bedroom adorns a WALK-IN CLOSET & A LUXURIOUS 4PC ENSUITE. Two additional bedrooms are found on the opposite wing along with a main 4pc family bathroom. The main floor laundry room is also found here. Descend to the lower floor where you find the GENEROUSLY SIZED REC ROOM, an additional guest bedroom, 3 pc bathroom & office/den; this floor also includes a SEPARATE GYM AREA WITH A SEPARATE ENTRANCE, ideal for a home business or add a future kitchen/living area. A CONVENIENT WALKUP ACCESS TO THE GARAGE is also ideal for the growing family. A 2 car garage and parking to accommodate up to 4 cars, this home is also minutes from the local grocery store, library, church and the famous Drayton Festival Theatre. (id:35492)
Royal LePage Wolle Realty
349 Mill Street
Kitchener, Ontario
Experience Refined VERSATILITY and LUXURY at 349 Mill Street - this is the OPPORTUNITY you’ve been waiting for! Nestled on a sprawling 0.48-ACRE LOT in Kitchener West, this fully beautifully UPDATED LEGAL DUPLEX offers the perfect combination of modern comfort, versatility, and exceptional INCOME POTENTIAL. Thoughtfully designed and meticulously maintained, this home features 6 spacious beds and 3 full baths, and offers flexible living options. This home is truly a RARE FIND that delivers LONG-TERM VALUE. The main unit is designed for family living, featuring 5 generously sized beds, 2 tastefully REDESIGNED MODERN baths, a bright CARPET-FREE living area with enhanced stylish pot lights, creating a welcoming and CONTEMPORARY FEEL, and 2 fully equipped kitchens with ample cabinetry and appliances, plus its own laundry room and extra storage. The upper unit, accessed via a separate entrance, is a CHARMING 1-bedroom RETREAT with an office space featuring luxury vinyl flooring, a stylish 3-piece bath with a glass walk-in shower, and a MODERN KITCHEN opening onto a private balcony, perfect for enjoying morning coffee or winding down after a long day. Both units are equipped with ductless heating and cooling systems, ensuring year-round comfort. Step outside to discover an ENORMOUS, fully fenced BACKYARD, a peaceful retreat perfect for gardening, family fun, or simply relaxing in peace. This home has AMPLE PARKING with a single car garage and a 5-car driveway ensuring plenty of space for vehicles and guests. Situated just minutes from downtown Kitchener, this home offers access to all amenities, schools, hospitals, parks, and shopping. Commuters will appreciate the proximity to Highway 7/8, LRT, VIA Rail, and GO Transit, making it perfect for both professionals and families. Whether you’re looking to live in one unit and rent the other or lease both units for a steady income, this home offers ENDLESS POSSIBILITIES. Don’t miss out on this one! Book your private tour today! (id:35492)
RE/MAX Twin City Realty Inc.
349 Mill Street
Kitchener, Ontario
Experience Refined VERSATILITY and LUXURY at 349 Mill Street - this is the OPPORTUNITY you’ve been waiting for! Nestled on a sprawling 0.48-ACRE LOT in Kitchener West, this fully beautifully UPDATED LEGAL DUPLEX offers the perfect combination of modern comfort, versatility, and exceptional INCOME POTENTIAL. Thoughtfully designed and meticulously maintained, this home features 6 spacious beds and 3 full baths, and offers flexible living options. This home is truly a RARE FIND that delivers LONG-TERM VALUE. The main unit is designed for family living, featuring 5 generously sized beds, 2 tastefully REDESIGNED MODERN baths, a bright CARPET-FREE living area with enhanced stylish pot lights, creating a welcoming and CONTEMPORARY FEEL, and 2 fully equipped kitchens with ample cabinetry and appliances, plus its own laundry room and extra storage. The upper unit, accessed via a separate entrance, is a CHARMING 1-bedroom RETREAT with an office space featuring luxury vinyl flooring, a stylish 3-piece bath with a glass walk-in shower, and a MODERN KITCHEN opening onto a private balcony, perfect for enjoying morning coffee or winding down after a long day. Both units are equipped with ductless heating and cooling systems, ensuring year-round comfort. Step outside to discover an ENORMOUS, fully fenced BACKYARD, a peaceful retreat perfect for gardening, family fun, or simply relaxing in peace. This home has AMPLE PARKING with a single car garage and a 5-car driveway ensuring plenty of space for vehicles and guests. Situated just minutes from downtown Kitchener, this home offers access to all amenities, schools, hospitals, parks, and shopping. Commuters will appreciate the proximity to Highway 7/8, LRT, VIA Rail, and GO Transit, making it perfect for both professionals and families. Whether you’re looking to live in one unit and rent the other or lease both units for a steady income, this home offers ENDLESS POSSIBILITIES. Don’t miss out on this one! Book your private tour today! (id:35492)
RE/MAX Twin City Realty Inc.
83 Bridlewreath Street
Kitchener, Ontario
Welcome to this beautifully maintained 3-bedroom, 2.5-bathroom home located in the desirable Laurentian West neighborhood of Kitchener. This home offers a bright move in ready, open-concept layout on the main floor, perfect for family living and entertaining. The kitchen is equipped with modern appliances and a walkout to the backyard, providing ample space for outdoor activities. A stunning skylight dome above the staircase fills the home with natural light, creating a warm and inviting atmosphere. Upstairs, you’ll find 3 spacious bedrooms, including a larger-than-average primary bedroom with generous closet space. The garage offers ample room for parking and storage. The finished basement adds versatile living space, ideal for use as a bedroom, rec room and features a separate entrance from the garage for added convenience. This home also includes a newly installed full-home humidifier for enhanced comfort. Tagged to top-rated school Williamsburg Public School and located walking distance to John Sweeney Catholic Elementary School, as well as parks, shopping, and public transit, this home perfectly balances comfort and convenience. Don’t miss the opportunity to make this wonderful property yours! (id:35492)
Homelife Power Realty Inc.
Homelife Power Realty Inc
59 Menno Street
Waterloo, Ontario
Welcome to 59 Menno St Waterloo! If you have been looking for the old world charm of Uptown Waterloo with all of the conveniences of a newer home this is the one for you. Renovated top to bottom in 2014/2015 utilizing the design of local architect David Thompson to capture all of the character features and lighting concepts which make this home warm and inviting including, 9 foot ceilings, rounded corners and archways and oversized windows. The large principle rooms are great for entertaining or just relaxing after a long day at work. The chef's kitchen features a 5 burner, double oven gas La Cornu stove, Sub-Zero fridge/freezer and second refridgerator/freezer in the pantry along with quartz countertops and Brazilian granite island. The ample second floor master bedroom overlooks the back balcony and has his and hers walk-in closets as well as a luxurious primary bath. The basement has a large recreation room and 4th bathroom with steam shower. No expense has been spared in the design of this home including the hickory hardwood flooring throughout, moonstone flooring in main floor bath and italian marble in primary ensuite. If that is not enough, the backyard features a shed with tip out for outdoor entertaining. This stunning home is close to highly regarded schools and steps to the shops of Uptown Waterloo. We welcome you to come and see this exceptional home. (id:35492)
RE/MAX Real Estate Centre Inc.
51 Paulander Drive Unit# 56
Kitchener, Ontario
Welcome to this charming three-bedroom, one-bathroom end-unit condo townhouse, perfectly designed for comfortable living. Nestled in a serene community, this home offers privacy with its enclosed backyard surrounded by lush shrubs, complete with a spacious deck for outdoor relaxation or entertaining. The interior features a thoughtfully designed layout with ample space for a growing family or professionals seeking a work-from-home setup. The primary bedroom is a true retreat, boasting a sizable walk-in closet. The second-floor bathroom is both stylish and functional, featuring a shower-tub combination and a newly upgraded vanity. The additional two bedrooms provide versatility, ideal for use as bedrooms or office spaces. Recent updates ensure peace of mind and efficiency, including a brand-new AC, furnace, and hot water tank. The kitchen comes fully equipped with appliances, making it move-in ready. This property also offers exceptional value with maintenance fees that cover all exterior upkeep, including landscaping, windows, roof, snow removal, and even the water bill. A partially finished basement adds extra potential, whether for storage, recreation, or customization. Enjoy the benefits of condo living with a worry-free lifestyle in this beautifully maintained, move-in ready home! (id:35492)
Exp Realty
29 Stokes Road
Paris, Ontario
Discover this newly built detached home in Paris, Ontario! This stunning home features four bedrooms, 3.5 bathrooms, and over 2800 square feet of stylish living space. The carpet-free main floor features a spacious kitchen, complete with an enormous pantry, ample cupboard space, and an island for food prep. The dining and living areas are open concept to the kitchen, perfect for entertaining family & friends. Upstairs you'll find your expansive primary suite with a large walk-in closet and ensuite bath with double sinks & soaker tub. Three additional bedrooms, two full 4pc baths, and in-suite laundry complete the 2nd level. The attached double garage adds convenience and practicality, while the unfinished walk-out 9 foot basement invites you to customize it to your taste. Located in Paris, this home is just a short walk from schools, parks, and the Brant Sports Complex, ensuring ease of access to activities for your family. Situated minutes to highway access, commuting is a breeze. Paris, Ontario is a charming community, ideal for raising a family - don't miss the chance to make this house your home and enjoy an extraordinary living experience! (id:35492)
RE/MAX Twin City Realty Inc
RE/MAX Twin City Realty Inc.
2056 Main Street N
Jarvis, Ontario
Welcome to 2056 Main Street N in the quaint town of Jarvis.. walk into this 4 bed, 1.5 bath home and be blown away by modern finishes mixed with classic charm. The open concept living/dining room is an entertainers dream with loads of natural light and a newly finished electric fireplace. Walk up the beautiful original staircase to the upper level where there is 4 spacious bedrooms, and an additional rec room area for the kids, and an updated 4 piece bathroom. The private backyard offers no rear neighbours and is steps to the elementary school and library! You'll also find a new fence providing ample privacy. Equipped with an oversized detached garage - this house has something for everyone! Book your showing while it lasts. (id:35492)
RE/MAX Twin City Realty Inc
33 Jarvis Street Unit# 21
Brantford, Ontario
Welcome to this executive townhome that perfectly blends style, functionality, and comfort! Nestled in the desirable Holmedale neighbourhood and steps to Grand River, walking trails, schools, shopping, highway access and more. This stunning home is perfect for professionals or couples looking for a modern turn-key living space. Featuring 2 bedrooms, 2.5 bathrooms, and your own private rooftop terrace!! Through the main entrance you have a large foyer with plenty of closet space and access to your attached garage. Step up to the main level where you have expansive living and dining spaces offering an ideal layout for hosting or relaxing, with large windows bringing in plenty of natural light. Luxury open concept kitchen that is perfect for culinary enthusiasts, stainless steel appliances, and a breakfast bar. The cozy balcony off the living room is great for bbqing dinner or reading a book steps from the kitchen! Stackable laundry and powder room complete the main level for your convenience. Upstairs has 2 bedrooms and 2 bathrooms with the primary bedroom having its own ensuite 4pc bathroom. The top level has a landing space where you can set up a desk for your home office or more storage space. Enjoy breathtaking views from the rooftop patio, ideal for entertaining guests or simply unwinding after a long day. This home is truly one to be seen! Don't miss your opportunity and book your appointment today! (id:35492)
Royal LePage Action Realty
247/249 Wolfe Street
Peterborough, Ontario
Welcome to this lovely renovated duplex located in the heart of Peterborough! 2 beds 2 baths in each sep unit!! Recent upgrades include new windows throughout, brand new vinyl plank flooring, and a complete repainting of the interior and exterior. Green energy heat pump to save on your gas bills. The bathrooms and plumbing were also beautifully updated from 2022-2024. Enjoy the fully fenced yard, perfect for outdoor gatherings and pets. Centrally located, this home is just a stone's throw away from the city bus route and within walking distance to a variety of restaurants, shopping options, and the recreational offerings of Del Crary Park and Sherbrooke Park. Families will appreciate the proximity to both private and public schools, making this an ideal location for all. The C-4 commercial zoning allows for a multitude of uses, providing the opportunity to live on one side and work on the other an excellent arrangement for entrepreneurs. Additionally, this home is currently a successful Airbnb. EACH unit brings in $3000/month consistently. Don't miss out on this fantastic opportunity to own a versatile property in a prime location! (id:35492)
Real Broker Ontario Ltd.
730 Frontenac Crescent
Woodstock, Ontario
This Quality built 3 bedroom, 4 bath Thomasfield home is sure to impress with Espresso stained kitchen cabinetry & island, spacious great room which is open to the kitchen and dining area. 9 ft. patio slider from dining area to spacious deck, 2 pc. bath plus main floor laundry. The 2nd floor loft/flex space overlooks the bright 2 storey foyer, master suite features a walk-in closet and ensuite with whirlpool tub and separate shower. The fully finished walkout basement features a huge family room and sliding patio doors to the rear fenced yard. This home is a non-smoking home and extremely well kept and clean. The location is perfect...close to schools, hospital, community centre, community pool and shopping. Easy access to the 401/403 for commuters! (id:35492)
RE/MAX Realty Specialists Inc.
1308 Blackmaple Drive
London, Ontario
Welcome to this North London beauty, perfectly situated on a premium lot and ready to impress! With a stunning inground saltwater pool and a relaxing hot tub, this home offers a private oasis for year-round enjoyment.Step inside to discover a sunken great room featuring upgraded laminate flooring, creating an inviting and spacious atmosphere. The well-appointed kitchen boasts modern updates, including a sleek floating island ideal for both cooking and entertaining. The convenient second-floor laundry adds ease and functionality to your daily routine.The spacious master suite provides a peaceful retreat, complete with a cheater ensuite, offering direct access to the bathroom. The fully finished lower level is ideal for entertaining, with beautiful laminate flooring and a stylish two-piece bath, perfect for hosting guests.The newer double-wide concrete driveway offers ample parking and curb appeal.Ideally located, this home is just minutes away from shopping, schools, and with easy access to the airport. Don't miss your chance to own this stunning property!! ONE YEAR WARRANTY INCLUDED on home systems and appliances. ***Ask agent for details (id:35492)
RE/MAX Centre City Realty Inc.
29 Harvest Crescent
Barrie, Ontario
**OPEN HOUSE SAT JAN 11TH 12-2PM & SUN JAN 12TH 11AM-1PM**Making Basic Builder Homes Feel Luxurious You Hit The Bulls Eye With This One! 1) Detached 2-Storey Home In Barrie's Sought-After South End 2) Minutes To Go Station, Highway 400, Downtown Barrie, Shopping, Parks, Friday Harbour & Schools 3) Over $50,000 Spend In Upgrades (Flooring, Stair Case and Spindles, Pot Lights, All Cabinets, Granite Countertops Throughout, All Hardware, Upgraded Colour Package) Main Floor Laundry, Pot Lights Throughout 4) Beautiful Open Concept Main Floor With Inside Access To Garage From Eat-In Kitchen With Centre Island & Walk-Out To Yard 5) Upper Level You'll Find Spacious Primary Bedroom With Large Walk-In Closet & 5-Piece Ensuite, 2 Other Great Sized Bedrooms, 4-Piece Bath & Spacious Family Room. This Home Has The Potential For A Fourth Bedroom And 3rd Full Bath In The Basement. 2-3 Cars Can Fit Comfortably. This Is The Perfect Family Home Do Not Miss Out! Directions To Property: Main Intersection Mapleview & Yonge - Pass The Train Tracks. (id:35492)
Keller Williams Experience Realty Brokerage
2 - 11 Lytham Green Circle
Newmarket, Ontario
Direct from the Builder, this townhome comes with a Builder's Tarion full warranty. This is not an assignment. Welcome to smart living at Glenway Urban Towns, built by Andrin Homes. Extremely great value for a brand new, never lived in townhouse. No wasted space, attractive 1 bedroom, 1 bathroom corner unit. Brick modern exterior facade, tons of natural light. Modern functional kitchen with open concept living, 9 foot ceiling height, large windows, quality stainless steel energy efficient appliances included as well as washer/dryer. Energy Star Central air conditioning and heating. Granite kitchen countertops. Perfectly perched between Bathurst and Yonge off David Dr. Close to all amenities & walking distance to public transit bus terminal transport & GO train, Costco, retail plazas, restaurants & entertainment. Central Newmarket by Yonge & Davis Dr, beside the Newmarket bus terminal GO bus (great accessibility to Vaughan and TTC downtown subway) & the VIVA bus stations (direct to Newmarket/access to GO trains), a short drive to Newmarket GO train, Upper Canada Mall, Southlake Regional Heath Centre, public community centres, Lake Simcoe, Golf clubs, right beside a conservation trail/park. Private community park, dog park, visitor parking, dog wash station and car wash stall. Cottage country is almost at your doorstep, offering great recreation from sailing, swimming and boating to hiking, cross-country skiing. Final registration/closing scheduled for Feb/March '25 (id:35492)
Harvey Kalles Real Estate Ltd.
7 Stewart Crescent
Essa, Ontario
*Extremely rare to find* Gorgeous family estate situated in prestigious Thornton Estates Community. This custom-built home features 6,312 sq. feet of living space equipped to accommodate multi-generational living of extended family. Expertly crafted w/luxurious finishes & quality materials with meticulous attention to every detail. Boasts stunning architectural & design. Details: open staircase, oversized windows & doors, gourmet kitchen enhanced by a quartz-topped central Island, specialty drawers, elegant lighting and high-end appliances. Luxurious primary bedroom complete w/ walk-In closet & 5pc ensuite. Professionally finished walk-out basement with separate entrance. Luxury curb appeal, multiple balconies, triple car garage & clay roof. Newer 2021 heated salt water pool and patio for your entreating. Newer 2021 AC and additional ductless AC with 3 internal units for your comfort. Newer 2022 water softener and UV air purifier. Fully fenced back yard. Too many features to list! *Please see virtual tour and 3D tour* (id:35492)
RE/MAX West Realty Inc.
42 River Run Road
Mapleton, Ontario
Welcome to this inviting 3+1 bedroom, 3-bathroom home, built in 2003, offering the perfect blend of space, comfort, and potential for your family to grow. Step inside to a bright, open-concept living area accentuated by a striking cathedral ceiling, creating an airy and welcoming atmosphere. The thoughtfully designed floor plan places all the living spaces at the heart of the home, with the bedrooms tucked down a private hallway for added peace and quiet. The spacious main floor laundry room, with direct access to the garage, provides convenience and extra storage. The partially finished lower level offers additional living space for family gatherings, a guest bedroom, and a full bath. A large portion of the basement remains unfinished a perfect blank canvas for your future plans. Whether you envision a home gym, craft room, or additional bedrooms, the possibilities are endless. The backyard is your personal retreat, featuring a covered patio that overlooks lush green space and mature trees ideal for morning coffee or evening barbecues with loved ones. Situated in a fantastic neighbourhood, this home also boasts a two-car garage and a concrete driveway, providing ample parking and curb appeal. With solid craftsmanship and timeless features, this property offers a wonderful opportunity to modernize and add your personal touch. Dont miss out on this chance to create lasting memories in beautiful Drayton! (id:35492)
Exp Realty
157 Sonoma Lane
Hamilton, Ontario
Welcome To This Beautiful Almost Brand-New Freehold Townhome, Ideally Located In A Sought-After Family-Friendly Neighborhood In Hamilton. Offering 3 Spacious BRs & 2.5 WRs, This Home Is Designed For Modern Living With Style And Comfort. The Contemporary Open-Concept Main Floor Is Perfect For Both Entertaining And Everyday Living, Featuring An Airy, Bright Living And Dining Space With Elegant 9-Foot Ceilings Throughout. The Upgraded Kitchen Is A Chef's Dream With Premium Cabinetry, A Large Pantry, And Ample Counter Space. The Seamless Flow Between The Kitchen, Dining, And Living Room Creates A Vibrant And Functional Layout. The Home Features A Gorgeous Hardwood And Iron Staircase, Adding A Touch Of Elegance To The Interior.Perfectly Situated Close To Schools, Public Transit, Shopping Malls, And Just Minutes From Costco, This Home Provides Ultimate Convenience With Quick Access To Major Highways. Whether You're Commuting Or Enjoying The Local Amenities, You'll Love The Ease Of Living In This Fantastic Location. This Townhome Is An Excellent Opportunity For Families Or Professionals Looking For A Stylish, Low-Maintenance Lifestyle In A Prime Area. Don't Miss Out! **** EXTRAS **** 2 Minutes' Walk To Winona Park, Close To All Amenities, Qew Access, Schools, Shopping, Restaurants, Costco, Future Go Station, Fifty Point Marina. (id:35492)
RE/MAX Gold Realty Inc.
57 Lymburner Street
Pelham, Ontario
Mountainview built, Briar Model 1339 sq feet 3 BR, 2+1 bath, 2 storey row-town w/att. garage Close to Niagara college/Brock University/Library/Meridian Performing Arts Centre, all amenities room, kitchen open to dining area and Great room (patio doors to large rear yard). , S/Sappliances, Laundry room in 2nd Floor, primary BR w/ full ensuite & WIC. Garage door opener .w/storage space, 13 open-concept living, Enter thru a welcoming foyer, main floor powder (id:35492)
Century 21 People's Choice Realty Inc.
298 Eaton Street
Halton Hills, Ontario
Welcome home to 298 Eaton Street, a spectacular custom-designed residence, where luxury meets nature in perfect harmony. Nestled on an exclusive cul-de-sac and backing onto a serene ravine, this stunning 4-bedroom, 5-bathroom home offers over 5,000 square feet of refined living space. Every detail has been carefully curated to provide an unparalleled living experience. As you step inside, you're greeted by soaring ceilings, grand windows, and an abundance of natural light that fills the open-concept living areas. The gourmet kitchen is a chefs dream, featuring top-of-the-line appliances, custom cabinetry, granite counters, and a large island. Whether hosting a grand dinner party or enjoying a quiet family meal, the adjoining formal dining area and spacious family room with a cozy fireplace provide the perfect setting. The expansive primary suite is your personal sanctuary, offering sweeping views of the ravine, a spa-inspired ensuite with a soaking tub, double vanities, and a walk-in relaxing shower. Just outside the ensuite you will find an enormous walk-in closet, with wall to wall closets, and a space so large you may confuse it for another bedroom! Three additional generously sized bedrooms, each with its own ensuite bathroom, ensure family and guests experience the utmost in comfort and privacy. Enjoy seamless indoor-outdoor living with a custom covered terrace and private backyard that backs directly onto the tranquil ravine, offering unparalleled views and the perfect spot for al fresco dining or quiet contemplation. The finished basement makes for a perfect event space. It has hosted events in the past of over 40 guests comfortably. Adorned with a cozy fireplace, billiards, and wet bar, your guests won't want to leave. No detail has been overlooked in creating this sophisticated, move-in-ready home, offering the ideal blend of privacy, luxury, and nature. **** EXTRAS **** Situated in the south of Georgetown, walking distance to schools, shopping & minutes to the 401 & Toronto Premium Outlets. This Avon River \"Empire\" model built in 2011 by Double Oak Homes, is bursting with details. See Schedule C for more! (id:35492)
Keller Williams Real Estate Associates
895 Ninth Street
Mississauga, Ontario
This exceptional 4+1-bedroom detached home in Mississauga's prestigious Lakeview neighbourhood is a true masterpiece of modern luxury, boasting hundreds of thousands of dollars in upgrades. From the moment you step inside, you'll be captivated by the soaring ceilings and an open-concept layout bathed in natural light. The main floor is a study in elegance, anchored by a custom-built stone fireplace in the living and dining area. Adjacent, the stylish family room features custom cabinetry that seamlessly combines form and function. The chefs kitchen is a showstopper, complete with high-end stainless steel and integrated appliances, sleek stone countertops, and an oversized island perfect for entertaining. The foyer makes a grand impression with heated floors, striking feature walls, a walk-in closet, and a beautifully designed powder room, complemented by a practical and stylish pantry. Upstairs, the primary bedroom retreat offers a spa-inspired escape with heated floors, a luxurious soaker tub, and a glass-enclosed shower. Each of the additional spacious bedrooms is thoughtfully designed with its own private ensuite, ensuring comfort and privacy for every member of the household. The fully finished lower level continues to impress, with a versatile recreation room that can serve as an entertainment hub, fitness area, or even a fifth bedroom complete with a full bathroom. Natural light streams through above-grade windows, and a double-door walkout enhances the space's functionality. Ample storage ensures practicality without compromising on style. Every inch of this home exudes sophistication, with heated floors, designer lighting, and custom feature walls elevating the ambiance. Nestled in one of Mississauga's most desirable communities, this stunning residence seamlessly blends modern luxury with thoughtful design. Don't miss the opportunity to make this dream home yours! **** EXTRAS **** Easy Access to highways and Go train. Outstanding local restaurants, cafes. World class shopping Sherway Gardens. Top Schools. Lakefront waterfront and pathways. (id:35492)
Royal LePage Signature Realty
35 - 369 Essa Road
Barrie, Ontario
SUNNY 3-STOREY TOWNHOME IN ARDAGH WITH MODERN UPGRADES & TANDEM GARAGE! Welcome to this stunning, energy green star certified 3-storey townhouse, located in the highly sought-after Ardagh community! Step inside and experience the bright, open-concept living and dining area, perfect for entertaining or relaxing. The modern kitchen features sleek stainless steel appliances, offering both style and functionality. Walk out to your sunny balcony and enjoy your morning coffee in the fresh air! Upstairs, youll find two generously sized bedrooms, including a primary suite with a private 3-piece ensuite. The additional 4-piece bathroom is perfect for guests or family. Large windows throughout flood the home with natural light, creating a warm and inviting atmosphere. The convenience doesn't stop therethis home includes upper-level laundry and a tandem garage with space for two cars and extra storage! Additionally, Sean townhomes use low VOC building materials, high performance heating ventilation systems and superior insulation and window treatments to lower energy consumption! Enjoy a shaded sitting area on your front patio, perfect for winding down after a long day. Designed for those seeking a low-maintenance lifestyle, this vibrant community offers easy access to all amenities, and you're just minutes from Highway 400 for a quick commute! Vendor Take Back (VTB) financing may be available. Dont miss out on this amazing opportunity! Your bright and modern #HomeToStay awaits! (id:35492)
RE/MAX Hallmark Peggy Hill Group Realty
89 Shepherd Drive
Barrie, Ontario
Welcome to 89 Shepherd Dr, Barrie! This modern two-year-old home boasts an open-concept main floor with a spacious eat-in kitchen, featuring a large island and plenty of cabinet space. The main level offers sleek laminate floors and beautiful hardwood stairs, with no carpet throughout. The generous primary bedroom includes an ensuite and walk-in closet, while two additional bright bedrooms feature large windows that flood the rooms with natural light. A convenient main floor laundry room offers inside access from the garage, and the unspoiled basement provides excellent potential for additional living space. This home combines contemporary design and functionality in a fantastic location. **** EXTRAS **** Zebra blinds, central air conditioner, stainless steel appliances. Some photos are virtually staged to show potential. (id:35492)
Right At Home Realty
285 Warminster Side Road
Oro-Medonte, Ontario
2.7-ACRE PRIVATE RETREAT WITH A POOL, HOT TUB, FULLY RENOVATED INTERIOR & MAJOR UPDATES COMPLETE! Immerse yourself in the tranquillity of this 2.7-acre private property, a peaceful haven surrounded by nature and perfectly situated for outdoor adventures and everyday convenience. Located less than 10 minutes from Horseshoe Valley Resort and Mount St. Louis Moonstone, this property places outdoor fun at your doorstep year-round. Nearby amenities like gas, grocery, and convenience stores ensure youre never far from necessities. Step inside to find beautifully renovated interiors featuring vaulted ceilings, neutral tones, and luxury vinyl flooring. The open-concept kitchen is a showstopper, showcasing quartz countertops, a massive island with seating, custom cabinetry topped with crown moulding, a pantry, and steel appliances, including a built-in microwave/wall oven combination, and a gas range. Entertain effortlessly in the dining room with its servery, live-edge shelving, and wine fridge or enjoy seamless indoor-outdoor living with a walkout to the yard. The primary suite hosts double closets, a wood accent wall, and a private ensuite. The finished lower level offers even more space to unwind, with large windows flooding the rec room with natural light, a wood fireplace, an extra bedroom, a bonus room, and a newly renovated spa-like bathroom featuring a walk-in shower and heated floors. Recently upgraded with newer shingles, a furnace, A/C, humidifier, windows, doors, a water softener, appliances, and electrical enhancements, the property is truly move-in ready! The backyard is your private paradise whether youre cooling off in the above-ground pool, relaxing in the hot tub, or gathering around the fire pit. With a flat yard perfect for sports or an outdoor rink, a chicken coop, and a large deck and patio, the options are endless. The oversized double garage and ample driveway parking add even more convenience. Live the life youve been dreaming of! (id:35492)
RE/MAX Hallmark Peggy Hill Group Realty
58 Stevenson Street
Essa, Ontario
Elegant family home in family friendly Angus! Spacious open concept design with 4 bedrooms & 3 bathrooms. A fabulous kitchen layout perfect for the home chef & entertaining; featuring an oversized breakfast bar, pantry, stainless steel appliances and gas range. The main floor features hardwood flooring, French doors leading to the backyard & powder room. On the 2nd level you will find a spacious primary bedroom with 4 piece ensuite, w/i closet with multiple storage options (including shoes!) and a surprise laundry room behind the feature wall! The 2nd floor is rounded out with 3 more great sized bedrooms and 4 piece bath. Perfect man cave/ dbl car garage with inside entry, gas heater and tool bench/storage. Unfinished basement awaiting your final touches with rough in bath. Fully fenced & landscaped backyard, gazebo, BBQ hut and inground sprinklers ready for summer entertaining! Convenient location on quiet street: close to shopping/amenities, schools, Base Borden and 15 minutes to Barrie. (id:35492)
Coldwell Banker The Real Estate Centre
76 Cameron Street
Brock, Ontario
Fully renovated top to bottom!! Super stunning 3 bedroom, 2 bath semi in heart of downtown Cannington offering 1450 square feet of high end finishes! Gorgeous kitchen with granite countertops, stainless steel appliances, shaker cabinetry, pot lights and 6x3 centre island with breakfast bar. 10 inch baseboard and beautiful engineered handscraped wide plank flooring runs throughout the open concept main floor & second storey. Large dining space with plenty of room to entertain friends and host family. Impressive wood beam adds charm ands draws your eyes up to the 9ft ceilings. Stairs with glass railing lead to the fully redone second floor with more pot lighting, and a beautiful 4 pc bath. Convenient 2nd floor laundry with stackable Electrolux washer & dryer. Enjoy the fully covered 24x7 porch or the privacy of the fully fenced backyard with pergola, just steps to great coffee, schools and all downtown amenities! **** EXTRAS **** Driveway redone 2020. Roof 2019. New Electrical, insulation, plumbing & ductwork 2020. HWT owned 2019. AC 2020. Water Softener 2023. (id:35492)
Chestnut Park Real Estate Limited
96 Manor Hampton Street
East Gwillimbury, Ontario
Modern Elegance In The Heart Of Sharon. Welcome to this stunning 2900 Sq. Ft 2-story home that blends Style & Functionality. Featuring a bright and open living space in the sought-after town of Sharon. Perfectly blending modern design with everyday comfort, this 4-bedroom, 4-bathroom property is a true gem. The open-concept layout is filled with natural light, highlighting the sleek gas fireplace and walk out to a large back yard. The spacious eat-in Kitchen is a chefs dream with an island & Quartz counters , perfect for hosting or family dinners. Separate living & Dining area. The spacious primary suite is a luxurious retreat, featuring a spa-like ensuite and ample closet space.Enjoy the convenience of being close to parks, shopping,Restaurants, HWY 404 &the GO station, all while residing in a peaceful, family-friendly neighbourhood.Your dream home awaits schedule your private viewing today. (id:35492)
RE/MAX Crosstown Realty Inc.
1 - 101 Dundalk Drive
Toronto, Ontario
Location! Location! Location! Prime opportunity to live in a 4 bedroom with walk-out basement and 1 + 1 kitchen, 3 bathrooms, and a corner unit Condo Townhome, This perfect location offers easy access to major highways 401, 404, and 407 Minute walk to Public Transit, Shopping Centers, Restaurants, Schools, Parks, Banks, and Groceries, etc. Don't miss this opportunity. (id:35492)
Century 21 People's Choice Realty Inc.
745 Marksbury Road
Pickering, Ontario
Beautifully Updated 3-Bedroom Bungalow on a Premium 52x120 Ft Lot in Desirable West Shore Pickering!This stunning home offers an open-concept living/dining/kitchen area with cathedral ceilings, hardwood floors, custom cabinetry, quartz countertops, a stylish backsplash, and stainless steel appliances. Designed for modern living, it features pot lights throughout, updated electrical and waterlines, and energy-efficient spray-foamed walls and roof.The luxurious bathroom boasts heated floors, custom tiles, and a unique sink design. A finished basement provides additional living space with a new subfloor, hardwood flooring, and ample lighting. The main floor includes a convenient laundry area and a cozy den/office that opens to a bright solarium overlooking the private backyard.The tandem 2-car garage (30x15 ft) is perfect as a workshop, man cave, or she-shed. Enjoy mornings on the large front porch or take advantage of the spacious driveway, ideal for RV or trailer storage.Located steps from top-rated schools, parks, walking trails, Frenchmans Bay, and Lake Ontario, this home blends comfort, style, and convenience in a sought-after neighbourhood. **** EXTRAS **** Furnace/Hot Water Tank/Front Window (2022) Central A/C (2020) (id:35492)
Housesigma Inc.
36 Kilpatrick Drive
Toronto, Ontario
Renovators and first-time buyers, get ready to kickstart your next chapter on Kilpatrick! Situated on a spacious 40ft x 125ft lot, this property features new front and back decks, a deep backyard, and a shed complete with electricity. Inside, a freshly painted, open-concept living and dining area flows seamlessly into two generously sized bedrooms, a bright kitchen, and 4-piece bath. The fully renovated basement is a standout feature, showcasing stylish wood paneling, pot lights, a built-in media and shelving unit, and gas fireplace. It also includes a bedroom, 3-piece bath, laundry room, cold room storage, and a separate entrance, perfect for a potential in-law suite. Located on a quiet, tree-lined street in the desirable Wexford-Maryvale neighbourhood, with easy access to Scarborough Town Centre, public transit, parks, schools, restaurants, and nearby grocery stores like Food Basics and LCBO. 36 Kilpatrick is brimming with opportunity, in one of Scarboroughs most convenient locations! **** EXTRAS **** Home being sold in \"as is, where is\" condition. (id:35492)
Royal LePage Signature Realty
2016 Cameron Lott Crescent
Oshawa, Ontario
Welcome to this bright and spacious freehold townhome, a fabulous opportunity for new families. Close to Schools, shopping, entertainment, trails, transit, the 407, 412, 401, a brand new community park, and much more! Practical with spacious floor planning, the rooms contain an array of natural light filtering on both levels, boasting 1750 sq ft of living space with 3BR+3Baths. An inviting floor plan, embrace the elegance of 9ft ceilings on the main floor. The white kitchen cabinetry offers plenty of storage to organize all your kitchen essentials. Walk out to the deck from the dining room. Bright and open concept Family room, Dining room, and Kitchen. The Living Room can easily be transformed to function as a home office. Upstairs you will find a spacious primary bedroom with w/I closet & 4pc ensuite and convenient upper level laundry Room **** EXTRAS **** All Elf's, All Window Coverings, Fridges, Stove, Dishwasher, Washer, and Dryer (id:35492)
Century 21 Percy Fulton Ltd.
1602 - 297 College Street
Toronto, Ontario
Welcome to 297 College St, Unit 1602 a rare find in Downtown Toronto's Kensington Market. This modern, open-concept 2-bedroom, 2-bathroom condo features 808 sqft of stylish interior space and an expansive 1102 sqft terrace with stunning Southeast views of downtown Toronto and the CN Tower Natural light pours in through large windows, creating a bright and airy atmosphere. The unit comes with a storage locker and parking space for added convenience. You'll be steps away from eclectic shops, diverse dining options, and vibrant street life. The building includes a T&T Supermarket, and the TTC is easily accessible, making commuting a breeze The University of Toronto's St. George campus is just a 5-minute walk away. Whether you're an investor or looking for a new home, this condo offers an unparalleled opportunity in a prime location. Don't miss out on this unique chance to experience Downtown living at it's finest! **** EXTRAS **** Bbq, Oven, Cooktop, Fridge, Dishwasher, Washer/Dryer, Existing Window Coverings, And Existing Electrical Light Fixtures Included, Parking and Locker. (id:35492)
Property.ca Inc.
46 Bowhill Crescent
Toronto, Ontario
Welcome To 46 Bowhill Cres. A Well-Maintained 3+3 Bed And 2 Kitchen House! Perfect For A Potential Income Property Or Multiple Families! A Rarely Available Semi-Detached Bungalow In The Highly Sought0after Pleasant View Neighbourhood. This Corner Home Features A Beautiful Private Backyard, Granite Countertops, And A Central Island. With A Separate Entrance, Its Ideal For Personal Living, Investment, Or A Combination Of Both. Meticulously Maintained, This Home Is Perfectly Situated Just Minutes From The Fairview Subway, Public Transit, Highways 401/404, Schools, Shopping, And Seneca College. New Roof 2024, New Furnace And A/C 2023. A Must See! (id:35492)
RE/MAX Metropolis Realty
149 Olive Avenue
Toronto, Ontario
Discover this beautifully maintained home nestled on a generous 50x160 ft lot in one of Toronto's most desirable Willowdale East Neighbourhoods. Boasting over 5,000 sq. ft. of luxurious living space, this residence features 5 spacious bedrooms, 6 well-appointed bathrooms, and a 2-car garage. Step inside to soaring 18-foot foyer, 9-foot ceilings on the main floor, hardwood flooring throughout, and a convenient main-floor office. Recent updates include new hardwood flooring on the second floor, fresh paint whole house, and a brand new interlocked driveway for modern curb appeal.The home is within walking distance of the prestigious Earl Haig Secondary School, for excellent educational opportunities. It is also just steps away from the Yonge subway station, shops, and restaurants, offering unmatched convenience for daily living.This is a rare opportunity to own a meticulously cared-for home in a prime location. Ideal for families seeking comfort, style, and accessibility. **** EXTRAS **** S/S Fridge, cooktop, B/I stove, microwave, dishwasher, washer and dryer, basement kitchen, existing electric lights, garage door opener, lawn sprinker system (as is), central vacuum (as is), water treatment system (as is). (id:35492)
Homelife Landmark Realty Inc.
2603 - 701 Geneva Street
St. Catharines, Ontario
Experience the epitome of luxury living in this breathtaking penthouse residence at Beachview Condos.Spanning approximately 2,700 square feet, this exquisite home welcomes you with a dramatic skylit foyer adorned with gleaming marble floors, setting the stage for the sophistication that awaits.The gourmet kitchen is a chef's dream, boasting sleek granite countertops, top-of-the-lineappliances from Fisher & Paykel and Miele, and a bright dinette perfect for casual meals. Entertain with ease in the elegant formal dining room, effortlessly accommodating gatherings of up to twelve guests.The expansive living room, a haven of relaxation, is anchored by a cozy fireplace that invites you to unwind after a long day. Seamlessly flowing into the sun-drenched sunroom, this space offers a tranquil retreat with breathtaking views of the serene lake, accessible through a private balcony.Indulge in the ultimate sanctuary of the master suite, complete with two generously sized walk-in closets and a recently upgraded ensuite bathroom. Experience pure bliss in the spa-like ensuite, featuring a separate shower and a luxurious soaking tub designed for relaxation and rejuvenation.The second bedroom, thoughtfully designed with a high-quality custom built-in unit, provides versatility as a guest room or a home office, catering to your individual needs. The second bathroom has been meticulously redesigned, showcasing a sleek glass shower that exudes modern elegance.Recent upgrades include new windows, doors, and stylish California shutters throughout the residence, enhancing both energy efficiency and aesthetic appeal.Recently redecorated with meticulous attention to detail, this penthouse residence exudes timeless style and sophistication. Every corner reflects a commitment to quality and a discerning eye for design.Don't miss this rare opportunity to embrace a lifestyle of unparalleled luxury. Schedule your private viewing today and discover the allure of penthouse living at its finest. (id:35492)
Bosley Real Estate Ltd.
12 Elmer West Street
Mississippi Mills, Ontario
The stone & stucco front (no siding) & covered front porch provides lots of curb appeal! Spacious foyer! This home backs onto the side of a home so the backyard is VERY provate. Wide plank flooring throughout, there is NO carpet in this home! The kitchen is STUNNING! Wood cabinets w black granite countertops plus a cream herringbone tile that all match BEAUTIFULLY- modern farmhouse!! Stainless appliances PLUS a walk-in pantry are features you will enjoy! There is a wall of windows in the great room that allow for LOTS of northwestern light! The large primary has a GREAT size WALK in closet! Walk in shower in the ensuite plus granite countertops- all the cabinetry in the home is the same allowing for a easy flow from room to room! FULLY finished lower level offers a rec room with a large window, the 3rd bedroom PLUS loads of storage! Sunshine in the backyard ALL afternoon! Steps to the water & minutes to Historical Almonte! This is a VERY quiet street! **** EXTRAS **** Built in 2020 (id:35492)
RE/MAX Absolute Realty Inc.
23 - 389 Wiffen
Ottawa, Ontario
Welcome to 389 Wiffen Private, a beautifully maintained and inviting lower-unit townhome located in the sought-after community of Bells Corners. This inviting residence boasts an ideal combination of comfort, functionality, and convenience, making it perfect for first-time buyers, young families, or down sizers. As you step into the main floor, you'll immediately notice the living room, with wall-to-wall carpeting that adds warmth and coziness to the space. This room flows seamlessly into the dining area, creating an open-concept layout that is perfect for hosting gatherings or enjoying family meals. The kitchen is bright, functional, and generously sized, it provides ample counter and cabinet space to make cooking and meal preparation a breeze. The kitchen also includes a dedicated eat-in area with sliding doors that lead to the backyard deck/balcony. For added convenience, the main floor laundry area is discreetly tucked behind two large closet doors, keeping it both functional and out of sight. A powder room completes this floor. On the lower level, you'll find two bright and spacious bedrooms. Large windows allow plenty of natural light to fill the rooms, creating a welcoming and restful atmosphere. Both bedrooms are equipped with ample closet space, ensuring you have plenty of storage options. The 4-piece en-suite main bathroom features a soaker tub and stand up shower. A family room with office nook complete this floor. This property features an owned hot water tank and also offers the convenience of a surface parking space, located just a few steps from your front door. Located in a family friendly neighbourhood, with close proximity to transit and DND and within walking distance to local shopping, parks, schools and amenities. Common area fee includes building insurance. Dont miss your opportunity to make this charming townhome your own. Please note: A 24-hour irrevocable period is required on all offers. (id:35492)
Coldwell Banker First Ottawa Realty
39564 Fingal Line
Southwold, Ontario
Introducing 39564 Fingal Line, where city convenience meets country-like living! Surrounded by spanning open fields, the expansive yard offers endless possibilities for the outdoor entertainer or family event convenor. Offering a large deck, fire pit, and utility services prepared and roughed in for your own outdoor kitchen, and a large workshop for all of your outdoor needs, the options to make this backyard paradise your own are endless. This brick home itself is a true showstopper. Step into the open and airy foyer, where vaulted ceilings and abundant natural light create a welcoming atmosphere. The front of the main level boasts a formal dining area, a bright home office and 2-piece bathroom. At the rear of the main level, you'll find a stunning kitchen overlooking your serene backyard, adjacent to a spacious living room with vaulted ceilings and a gas fireplace. No detail of daily family living has been overlooked! This home is a must see! (id:35492)
Royal LePage Triland Realty
44 Charter Creek Court
St. Thomas, Ontario
Welcome to this charming and well cared for townhome located in Orchard Park Southeast St. Thomas. This spacious home boasts 3+1 bedrooms, 3.5 bathrooms, and a fully finished basement, offering plenty of room. The main level features an open-concept living and dining area, perfect for entertaining, along with a well-appointed kitchen with modern finishes and island. Upstairs, you'll find three generously sized bedrooms, including a master suite with its own 3 piece ensuite bathroom. An additional 4 piece bathroom serves the other bedrooms. The finished basement offers a large space for a home office, gym, or additional family room, along with 1 additional bedroom and full 4 piece bathroom. The home also includes a single-car garage for parking and extra storage, as well as a lovely fenced backyard space to enjoy. With excellent schools, daycare centres, playgrounds and the Whistle Stop Trail just a short distance away, this location is perfect for anyone looking for convenience and comfort. (id:35492)
Elgin Realty Limited
40 Freeman Lane
Central Elgin, Ontario
Built in 2021, this beautifully designed home offers a perfect blend of contemporary style and comfort, ideal as a condo alternative without sacrificing space or luxury. Situated on a quiet street, this property showcases meticulous landscaping and eye-catching Gem Stone lighting installed along the eavestroughs for a striking curb appeal and hassle free Christmas lighting. Step inside to an open-concept layout that invites natural light to flood every corner. The heart of the home, the kitchen, boasts an oversized island, sleek countertops, and modern appliances perfect for entertaining or casual family meals. Adjacent, a spacious dining and living area creates a seamless flow for gatherings or relaxing evenings. The main floor features two generously sized bedrooms, including a private primary suite with an ensuite bathroom and walk-in closet. Three full bathrooms ensure convenience and comfort for everyone. Enjoy the practicality of a main-floor laundry room with ample storage, making daily chores a breeze. The fully finished basement offers versatile space for a recreation room, home office, or gym. Step outside to the backyard, complete with a deck, hot tub and landscaping an entertainers dream or your private retreat. Book your private showing today and experience the lifestyle youve been waiting for! (id:35492)
The Realty Firm Inc.
2138 Balantrae Circle
Kingston, Ontario
Welcome to 2138 Balantrae, a home where cherished family memories are ready to be made! Nestled on a peaceful street in a sought-after neighborhood, this property is perfect for families. Just steps away from parks, Lemoines Point, the airport, Landings Golf Course, and all the amenities you need, this location offers convenience and endless outdoor fun. Set on a spacious lot with plenty of room for kids to play and explore, this stunning, over 2700 sq foot, 2-storey home is filled with updates and charm. The bright, modern kitchen features beautiful quartz countertops and almost new stainless steal appliances, while the rest of the main floor boasts some fresh flooring and a welcoming layout. Enjoy the peace of mind of a newer roof and a home that has been meticulously cared for. You'll find three generously sized bedrooms which are perfect for growing families. The main floor open design includes a large living area, separate dining and lounging spaces, and a handy main-floor laundry. The fully finished basement adds even more appeal, with a large rec-room, a full bathroom, and an extra bedroom ideal for guests or a growing teen. If you're searching for the perfect family home in a mature, family-friendly neighborhood, 2138 Balantrae is ready to welcome you home. (id:35492)
Revel Realty Inc.
226 Angeline Street N
Kawartha Lakes, Ontario
Welcome to convenience and versatility in this SPACIOUS 3+1 bedroom, 4-bathroom bungalow set back on a HALF-ACRE lot with PLENTY of parking space in Lindsays well-established north ward neighborhood. Enjoy the convenience of an INDOOR POOL, not IN the house, but accessible from both the backyard and a basement walk up - perfect for relaxation and entertainment in any weather. The courtyard-like backyard and large kitchen make hosting gatherings a dream! Recent upgrades, including a newer furnace (2022), and a NEW ROOF, to name a few. This home checks ALL the boxes- really! The finished basement boasts a FIVE-piece washroom and IN-LAW CAPABILITY, a gas fireplace and plenty of storage, making the home thoughtfully designed for flexible living arrangements. The property includes both an attached single-car garage (with hot water) for immediate accessibility and a detached single-car garage for additional parking and storage. Schedule a viewing today and discover the possibilities of creating a truly beautiful life in this home- Pre Inspection Available! **** EXTRAS **** See brochure button! (id:35492)
Royale Town And Country Realty Inc.
220 Pine Street
Belleville, Ontario
Welcome to 220 Pine Street in Belleville! This charming, freshly painted, one-and-a-half-story home features 2+1 bedrooms, a partially finished basement with a bar, and hardwood floors. You'll love the spacious backyard with mature trees. The home's location is incredibly convenient. Close to shopping, schools, parks and on the city bus line route, just 10 minutes to the 401 and 15 minutes to Loyalist College. Enjoy the East End of Belleville. This home is just waiting for your finished touches to make it your own. (id:35492)
Royal LePage Proalliance Realty
502 - 11 Cobourg Street
Stratford, Ontario
Welcome to this spacious 2 bedroom, 2 bath condo unit with stunning views of the picturesque Avon River and situated in a well-maintained building, in the heart of downtown Stratford. The living and dining areas are perfect for entertaining while presenting an excellent opportunity for you to add your personal touch and updates. The location is walking distance to all of Stratford's world renowned theatres, finest restaurants, cafes, library and wonderful shops, while being right next to the river and park system where you can enjoy live music in the summer and leisurely strolls along the river paths. This unit is priced to sell, so don't miss your chance to own this well placed condo unit. (id:35492)
Royal LePage Hiller Realty
725 11th Street W
Owen Sound, Ontario
This inviting well maintained raised bungalow on Owen Sounds west side offers comfort and convenience. The main floor includes 2 bedrooms with attached 4-pc bath access from the primary bedroom, a spacious second bedroom with a cozy fireplace and built-ins. The eat-in kitchen with sunroom offers sliding-door access to an oversized deck overlooking the fully fenced yard with an in-ground gas heated pool (liner 2022, gas heater 2020), perfect for relaxing and entertaining. The walkout basement features new flooring throughout and a updated 3 pc bath. Bright rec room with large window and gas fireplace, an additional bedroom (or office, gym, flex space), laundry room and access to the attached garage. Within walking distance of the public high school and close to west-side amenities, this home is a must-see! Quick closing available. (id:35492)
Sutton-Sound Realty
2303 - 108 Peter Street
Toronto, Ontario
One year old 2 Bedroom 2 bath condo unit on higher floor with unblocked views. Living space 686 sq.ft + 55 sq.ft. It located at Peter & Adelaide st. Superb location with 100 walking score. Tasteful interior finishing completed with high quality appliances. Practical and thoughtful floor plan utilized every square footage. An open balcony provides extra outdoor space. State of art amenities in the building include rooftop pool with cabanas & lounge deck. Communal Hi-Tech working space, gym and yoga studio, plus a cute dog spa. Its a pet friendly building. The entertainment & financial district, King & Queen Street west, Theatres, public transportation all within walking distance. (id:35492)
Bay Street Group Inc.
Ph6 - 955 Queen Street W
Toronto, Ontario
Surrounded By Torontos Vibrant Diversity & Technicolour Synergies, This Pet-Friendly Quintessentially Cosmopolitan Crisp 'N Cool Open Plan 815sf Soft Loft Penthouse With Landscaped 196sf Terrace Perch Overlooks The Historic Storefronts Of Queen Street West & Lush Bucolic Trinity Bellwoods Park! Originally A 2Bed Layout Customized For The Seller, This Contemporary Cube - Offered For The 1st Time Since The Chocolate Company Lofts Was Completed In 2005 - Features 10' Ceilings, Exposed Spiral Ductwork & 3 Walk-Outs To An Unobstructed Vanishing Point Of Uninterrupted Panoramic Park-City-Sky Vistas. This Flexible Incubator For Ideas & Innovation Is Move-In Ready Or Consider It A Blank Canvas & Unleash Your Creative Spirit! This Smart Stylish Recently Refreshed Turn Key Loft Features Quality Fixtures & Finishes Including Fresh Paint Throughout And New Luxury Vinyl Flooring, A Convenient Deeded Underground Parking Space & 1 Deeded Locker. See Sch B For Inclusions/Exclusions And Sch C For FloorPlan Details. **** EXTRAS **** Located In A Well-Managed Reputable Condominium, The Chocolate Company Lofts Provides Excellent Onsite Amenities Including 24-Hour Concierge, A Fitness Room & Spacious Social Centre With Media, Billiards, Dining & Kitchen. (id:35492)
Bosley Real Estate Ltd.

