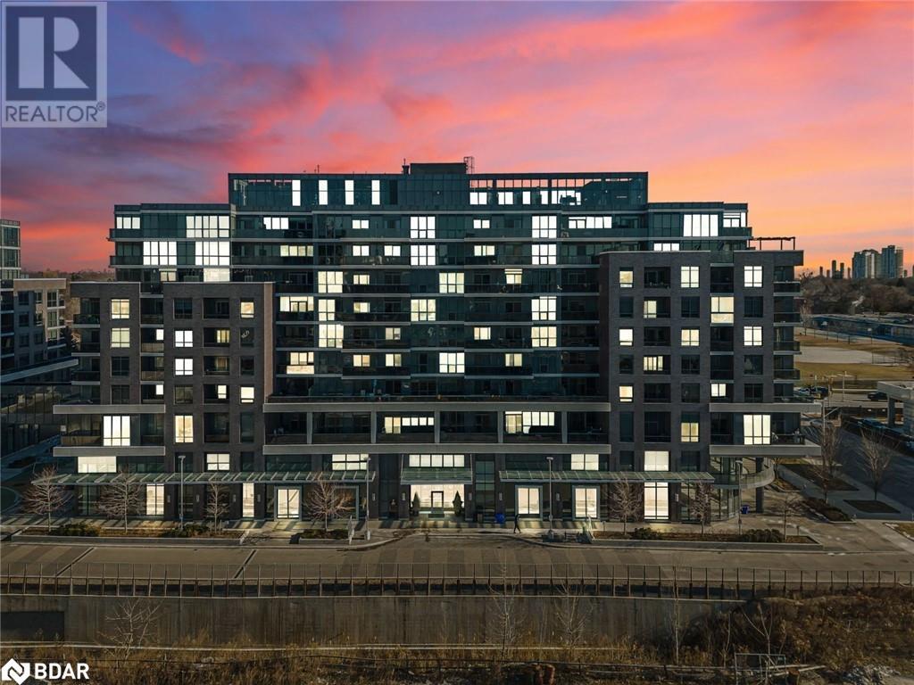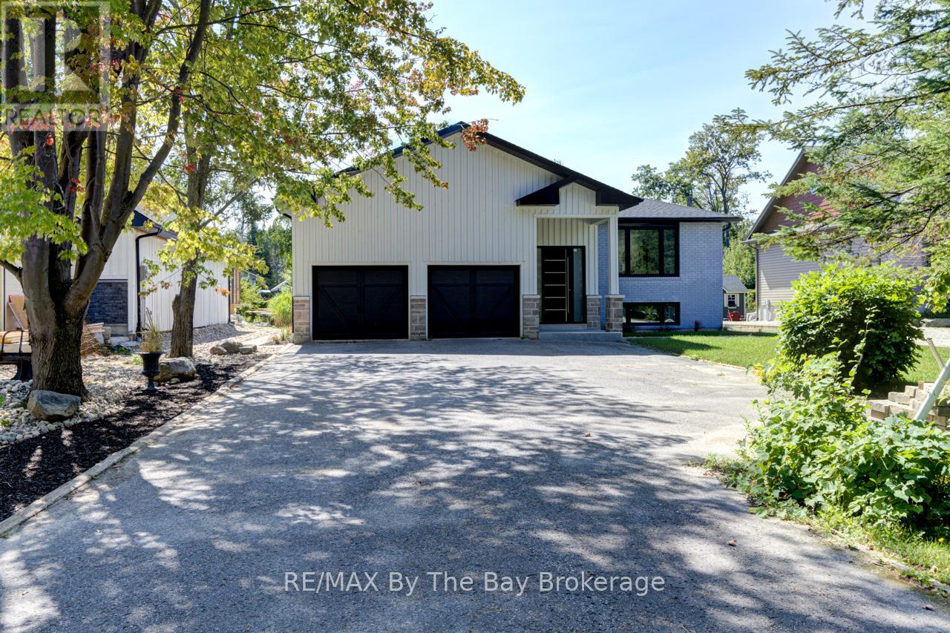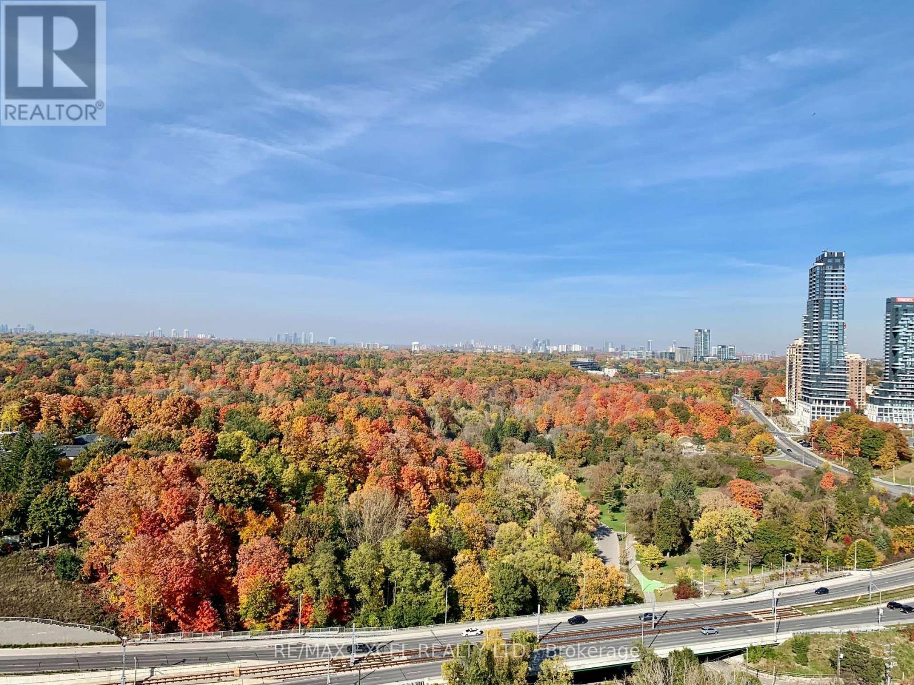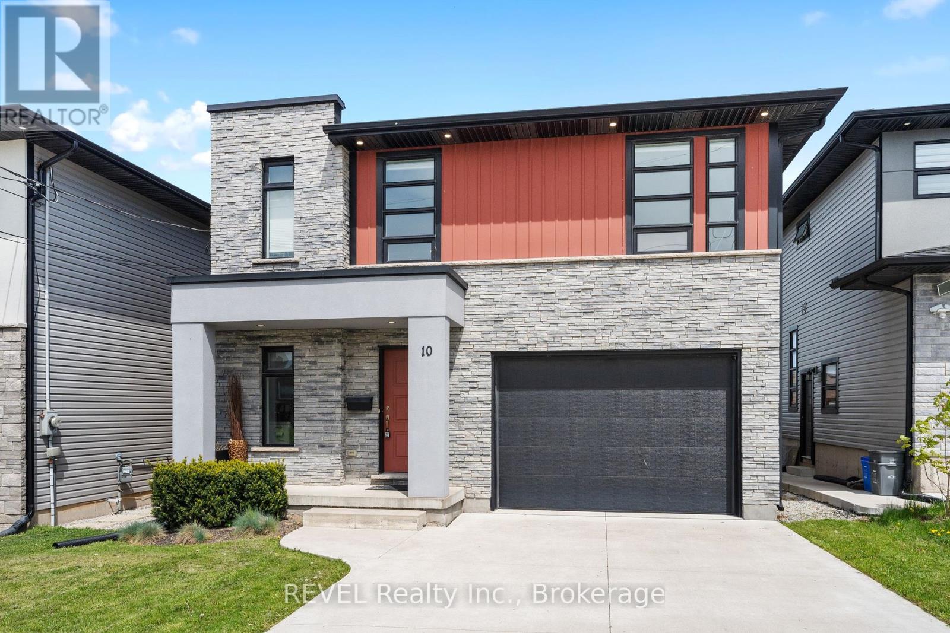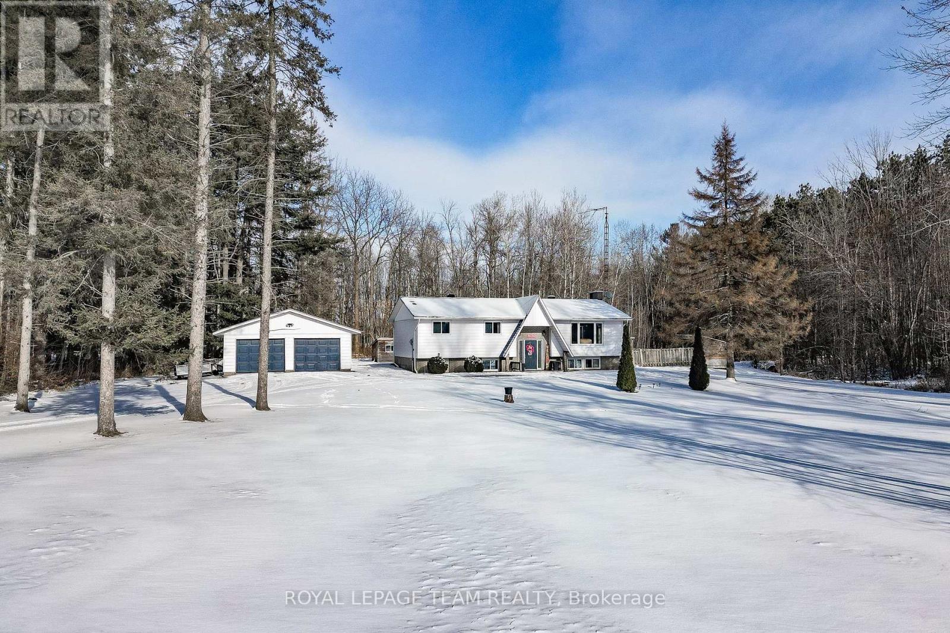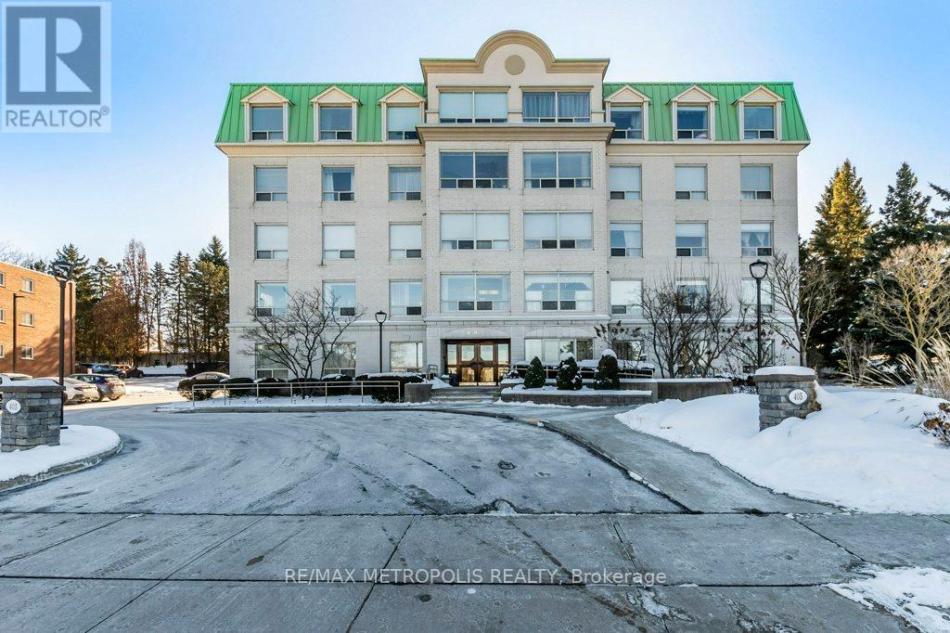8 Village Green Unit# 612
Hamilton, Ontario
Nestled in the heart of vibrant Stoney Creek, The Village Green offers a highly walkable lifestyle in a truly desirable location. Step into this sunlit unit and feel instantly at home as natural light pours through the expansive wall of windows. (South facing Exposure) Enjoy stunning views of the escarpment from your private balcony, the perfect spot to unwind. This bright and inviting unit features a thoughtfully designed layout, complete with the convenience of in-suite laundry with your own washer & dryer. The spacious primary bedroom boasts a walk-in closet and a luxurious 4-piece ensuite with a jetted tub. Amenities include locker, underground parking spot, party room with kitchen, gym, visitor parking . Explore nearby walking trails, Optimist Park, the tennis club, and the Recreation Centre with indoor pool skating rink across the street. You'll love being part of this welcoming community, with easy access to the Confederation GO Station, highways, and a variety of walkable attractions. Stress-free living awaits you at The Village Green! (id:35492)
RE/MAX Escarpment Realty Inc.
1714 - 150 Alton Towers Circle
Toronto, Ontario
Gorgeously renovated unit situated on high floor with an unobstructed breathtaking south view. Spacious living area with no carpet throughout. Master Bedroom with W/I closet and 4 pcs. ensuite. Open concept living/dining room. Stone kitchen counter and backsplash, ceiling pot lights, brand new dishwasher and range hood. Ensuite functional storage room. Modern bathrooms with LED wall mirrors and pot lights. Steps to Supermarket, public transit, restaurants, park and almost everything. Great recreational facilities. **** EXTRAS **** This is a No Pet building. (id:35492)
Homelife Broadway Realty Inc.
3 Ridgebank Place
Wilmot, Ontario
Move-in Ready! Very Clean! Beautiful 2 bedroom, 2 bathroom bungalow, with numerous updates and upgrades. From the moment you walk through the front door you will fall in love with this home. GLEAMING hardwood floors, spacious living room with a gas fireplace and a formal dining area with sliders to an enclosed 3-season back deck. Enjoy cooking in the bright kitchen, which was renovated in 2021, and includes new cabinets, under counter lighting, quartz counters, portable kitchen island, back slash and double sinks. The large primary bedroom has lots of closet space and a 3-piece ensuite bathroom. Many areas for storage with an oversized single garage, back of house storage unit and easy access to a huge crawl space at the back of the garage. Located on a quiet dead end road in the sought after Community of Morningside. This 50+ Adult Community is geared to Active and Social Seniors who desire to live in a secure Community with amazing amenities. Just a short walk to the Community Recreation Centre and indoor Swimming Pool, Library, Party Room, fully equipped work shop, fitness room and more. Residents can enjoy a community garden, walking and bike trails, group events, social activities, pickle ball and more. This is more than a beautiful home, it is a community that provides an opportunity to have fun and develop long-lasting friendships. Close to Highway 8, for commuters to K-W and Stratford. Schedule a showing today and enjoy the benefits of carefree living. **** EXTRAS **** Land Leased - Monthly Fee: $958.00 - includes Property Taxes, Snow Removal, Lawn Care and Water (id:35492)
Rock Star Real Estate Inc.
216 - 3420 Frederick Avenue
Lincoln, Ontario
Updated South-facing 2 bedroom in beautiful Heritage Village Community in the 'Vineyards' Building. Very well maintained & managed with a friendly & inviting environment. Spacious & bright condo with updates in 2023: quartz counter tops, carpet free with vinyl plank flooring throughout, both bathrooms remodeled with new tile, tub, sinks, toilets & quartz counters. Primary bedroom with double closets & 2 piece ensuite. Open concept with Living Room & Dining Room. In-suite laundry with shelving. Underground parking with locker together. Heritage Clubhouse has so much to offer with the many activities & social activities. This community is close to many amenities including shopping, library, restaurants, wineries, golf, hospital & highway. Clubhouse fee is $70.00 monthly and Buyer agrees to pay this mandatory monthly fee. (id:35492)
Keller Williams Edge Realty
2 Desantis Court
Hamilton, Ontario
Discover this move-in-ready home in a highly sought-after, family-friendly neighborhood that offers over 2,750sqft of carpet free living space (including a 862sqft finished basement) on a spacious 5,425sqft pie shape lot. Potential garden suite or Pool with fence-door access to Upper Wentworth ideal for rental opportunities. Perfectly blending modern upgrades and a peaceful location. Why You'll Love It: Spacious Comfort: Primary bedroom with his & hers closets and 5 pc-ensuite bathroom with additional Three good sized bedrooms and 5pc bathroom on the 2nd floor & main floor laundry. Serene Retreat: Located on a quiet court with a beautifully landscaped backyard. Fully Renovated & Move-In Ready: An extreme makeover in 2023-2024 created a modern masterpiece. Top Features:2024 Updates: New SS kitchen appliances. Finished basement with a bedroom, bathroom, kitchenette perfect for guests or in-Law suite , new basement staircase.2023 Updates: Modern kitchen with quartz countertops, white and blue shaker cabinets, and stylish pot lights. Upgraded flooring, modern stairs, and fresh paint. All bathrooms updated with contemporary finishes. Smart home features, including dimmer/smart switches. Previous Key Updates: Roof (2020), windows (2017/2023), rear fence (2021).Shopping: Lime Ridge Mall (1.5 km), Fortinos Supermarket (2 km).Parks: Butler Park (1 km), T.B. McQuesten Park (0.3 km).Quick access to Linc. Added Bonuses: Smart Laundry set (2023) . Schedule a viewing today to make this dream home yours! Windows Replaced (Main & Second Floor, 2017, basement windows 2023), Roof Shingles Replaced (2020), Rear Fence Installed (2021). Spacious driveway fits 4 cars. **** EXTRAS **** Move-in-ready home, 2,750sqft, 4 bedrooms, finished basement, 5,425sqft lot, 2023-2024 renovations, modern kitchen, SS appliances, quartz countertops, smart home, garden suite potential, prime location near schools, parks, shopping. (id:35492)
Right At Home Realty
1018 - 10 Gibbs Road
Toronto, Ontario
Welcome to this stunning west-facing condo, offering a modern and functional living space perfect for firsttime homebuyers or savvy investors. This bright, open-concept 1-bedroom unit boasts 9 ft ceilings andfloor-to-ceiling windows, flooding the space with natural light. Elegant stone countertops, sleek laminatefloors, and upgraded built-in appliances enhance both style and functionality.The flexible layout includes aspacious bedroom and a versatile den, ideal as a second bedroom, home office, or additional living space tosuit your lifestyle. Enjoy beautiful west-facing views overlooking the future town square, a vibrant area setfor exciting development.Located with unbeatable access to major highways including the 427, Gardiner,QEW, and 401, this condo makes commuting effortless. Public transit options are also at your fingertips,with a quick trip to Kipling subway station. Nearby schools, shopping, and the revitalized Cloverdale Malloffer endless convenience, dining, and retail options.This 3-year-old condo is part of a luxury buildingoffering premium amenities such as a party room, dining room, media room, gym, yoga studio, outdoorpool, deck with BBQs, and more. Maintenance fees even include bulk internet, adding extra value.Combining modern design, prime location, and future growth potential, this condo is an opportunity youwont want to miss! (id:35492)
Exp Realty
2489 Olinda Court
Mississauga, Ontario
Top 5 Reasons Why You Will Love To Call 2489 Olinda Court Your Home; 1) Located In One Of The MOST Exclusive Communities Of Erindale Just South Of Dundas Road, 2489 Olinda Is A Mesmerizing Property With One Of The Best Curb Appeals In The Market. 2) With Over 6500 Sq Ft Of Living Space, The Interior Does Not Disappoint. The Most Ideal Open Floor Plan With A Separate Living Room, Separate Dining Room & Oversized Family Room With Soaring High Ceilings & Tons Of Natural Light Coming From Every Corner. BONUS Main Floor Office Perfect For WFH Days. 3) Gorgeous Chefs Kitchen With Beautiful Built In Appliances & Dual Island For The Modern Touch. The Entire Kitchen Gives Great Views Of The Entertaining Space & Overlooks The Backyard & Your Inground Pool. This Space Is Truly An Entertaining Haven. 4) All Four Bedrooms In This Home Are One Of A Kind & Spectacular But What Truly Sets This Home Apart Is The Main Floor Primary Bedroom. Located On A Separate Wing Of The House You Truly Get To Enjoy The Privacy Haven. The Primary Bedroom Leads Into A Spa Like Bathroom Filled With Tranquility. 5) Other Notable Features Of This Home Include A Full Self Containing Basement Apartment To Finished With Full Bathroom, 2 Bedrooms & A Full Kitchen. This Is All Apart From The Entertaining Lounge Reserved For The Homeowner With A Full MOVIE THEATRE With Seating For All Your Friends & Family. In The Backyard You Will Find An Oversized Lot Perfect For The Kids To Play Around While You Soak In The Inground Pool & Lounge Around In The Beach Chairs. **** EXTRAS **** Close Proximity To Trillium Hospital, Shopping Centres, Trendy Restaurants & A Quick Commute to DT Toronto via The QEW & Hwy 403. (id:35492)
Royal LePage Certified Realty
216 - 830 Scollard Court
Mississauga, Ontario
Sought After Garden Flats, (Low Rise Apartments). 842 Sq.Ft One Bedroom Plus formal Den (2nd BR like). The""Gardenia"" Suite. freshly painted, At Treetop Level, Cozy Balcony Overlooks Interior Courtyard. No Need For The Elevator, Only One Floor Up. Adult Lifestyle Community With Access To The Fabulous Amenities Of Evergreen Retirement Community : Five-Pin Bowling Alley, Pool, Art Studio, Theater, Restaurants, Garden Room & More. Just move-in and enjoy. (id:35492)
RE/MAX Realty Specialists Inc.
707 - 859 The Queensway
Toronto, Ontario
Stunning boutique 11-story condo featuring a 2-bedroom modern unit and 1 parking space. Boasting large windows, 9-foot ceilings, and high-end finishes throughout, including quality vinyl flooring, porcelain tiles, and a modern kitchen with stainless steel appliances and a stylish island. Conveniently located on The Queensway, offering easy access to the QEW/Hwy 427, TTC, grocery stores, restaurants, coffee shops, a movie theatre, and much more. (id:35492)
Royal LePage Your Community Realty
10 Gibbs Road Unit# 1018
Toronto, Ontario
Welcome to this stunning west-facing condo, offering a modern and functional living space perfect for firsttime homebuyers or savvy investors. This bright, open-concept 1-bedroom unit boasts 9 ft ceilings and floor-to-ceiling windows, flooding the space with natural light. Elegant stone countertops, sleek laminate floors, and upgraded built-in appliances enhance both style and functionality.The flexible layout includes a spacious bedroom and a versatile den, ideal as a second bedroom, home office, or additional living space to suit your lifestyle. Enjoy beautiful west-facing views overlooking the future town square, a vibrant area set for exciting development.Located with unbeatable access to major highways including the 427, Gardiner, QEW, and 401, this condo makes commuting effortless. Public transit options are also at your fingertips, with a quick trip to Kipling subway station. Nearby schools, shopping, and the revitalized Cloverdale Mall offer endless convenience, dining, and retail options.This 3-year-old condo is part of a luxury building offering premium amenities such as a party room, dining room, media room, gym, yoga studio, outdoor pool, deck with BBQs, and more. Maintenance fees even include bulk internet, adding extra value. Combining modern design, prime location, and future growth potential, this condo is an opportunity you wont want to miss! (id:35492)
Exp Realty
17 - 246 Tupper Boulevard
New Tecumseth, Ontario
2025 is your year to buy! This stunning renovated, three-bedroom townhome is within walking distance of all amenities including schools, supermarkets, shops, parks, and more. Located in central Alliston and close to Hwy 400. Enjoy this multi-level townhouse's functional layout and open-concept living room, dining room, and kitchen. The modern kitchen has stainless steel appliances, including a stackable washer/dryer. The dining room overlooks the oversized living room with coffered ceilings and floor-to-ceiling windows ( lots of natural light)The lower level has a finished family room w/electric fireplace, laminate flooring, and a walk-out to patio. ( renovated 3 pce bathroom (2021) **** EXTRAS **** A/C (2021) upgraded electric ( new breaker box 2021) , sliding door (2021) new light fixtures (2021-2024), new dryer 2024 automatic garage door opener (2021) , upgraded kitchen (2021) newer laminate flooring in various rooms (2021) (id:35492)
Homelife Integrity Realty Inc.
209854 Highway 26
Blue Mountains, Ontario
Discover your dream family home, completely remodeled with a sleek, modern design and perfectly situated near the ski hills of Blue Mountain. Nestled on a generous lot, this stunning property features three spacious bedrooms upstairs, including a luxurious primary suite with an ensuite bath. The large, open-concept living space boasts a contemporary island kitchen, dining, and living area, highlighted by elegant glass railings. Downstairs, you'll find two additional bedrooms, a full bathroom, a convenient laundry room, and a versatile rec room area with ample storage. This home offers a perfect blend of modern style, comfort, and convenience for your family. (id:35492)
RE/MAX By The Bay Brokerage
1508 - 5508 Yonge Street
Toronto, Ontario
North York *Premium Location*. Walk To Finch Subway Station, Bus Terminals, Shopping, Restaurants. Best Location. Bright Open Concept Two Bedrooms & Two Bathrooms Unit W/Wrap-Around Terrace. Floor To Ceiling Windows. Modern Kitchen W/Quartz Countertops And S/S Appliances. Laminate Floor Throughout. Amenities Include Gym, Virtual Golf, Party Room, 24 Hour Concierge, Billiards And Much More. **** EXTRAS **** All Elfs, Window Blinds, Fridge, Stove, B/I Dishwasher, Washer & Dryer. (id:35492)
Union Capital Realty
1701 - 160 Vanderhoof Avenue
Toronto, Ontario
FRESHLY PAINTED, NEWLY RENOVATED! Experience BREATHTAKING East-Facing Views in This 1+Den, 1 Bath Spacious Unit at Scenic 3 Condos, Ideally Situated in the Highly Desirable Leaside Neighborhood! Thoughtfully Designed with an Open-Concept Layout - This Unit Features 9 Ft Ceilings, A Generously Sized Bedroom and a Versatile Den That Can Easily Be Converted into a 2nd Bedroom. Enjoy Unobstructed Views of the Stunning Lush Greenery of Ernest Thompson Seton Park and the Don Valley Ravine. Contemporary Kitchen Design with an Open Concept Layout, Stainless Steel Appliances, Ample Storage, and More. UNBEATABLE Location: Easy Access to the TTC, Upcoming Eglinton Crosstown LRT, and Major Highways for Seamless Commuting. Steps to Sunnybrook Park, Serena Gundy Park, Wilket Creek Park, and the Don Valley Trails - Perfect for Nature Enthusiasts and Outdoor Activities. Conveniently Close to the Leaside Shopping District, Costco, Loblaws, Science Centre, and a Variety of Restaurants and Cafes. Don't Miss This Opportunity to Enjoy Luxury Living Surrounded by Stunning Greenery and Urban Conveniences at an Incredible Value **** EXTRAS **** State Of Art Amenities: Indoor Pool, Gym, Sauna, BBQ, Zen Garden, Yoga, Theatre, Media Room, Party Room, Guest Suite, Visitor Parking. 24 Hr Conc., Parking Located Opposite to Elevator. (id:35492)
RE/MAX Excel Realty Ltd.
20 Westhill Road
Guelph, Ontario
Welcome to this beautifully maintained 3+1 bedroom raised bungalow nestled in Guelph's desirable West End! This charming home offers over 2000 sqft of inviting living space. The open concept main level has a beautiful spacious kitchen, boasting timeless Barzotti cabinets and a convenient sit-at island, ideal for a quick meal or additional prep space for cooking. The bright & airy living room is a welcoming space, highlighted by a large window that floods the room with natural light. Complete with an area for formal dining you are also able to step out to your quaint enclosed back porch, where you can enjoy your morning coffee or unwind after a long day while taking in breathtaking views of the professionally landscaped backyard oasis. This space is perfect for outdoor entertaining, featuring an in-ground, free-form pool, a covered cooking area with a natural gas BBQ, a generous storage shed for all your gardening tools & toys, and a privacy lattice for added seclusion. The in-ground pool (1991) is a true highlight of this property, offering a refreshing escape on hot summer days. With its clean concrete walkway, diving board for added fun, & included accessories like a pool vacuum & pool drainage system, maintaining this backyard oasis is a breeze. The walkout basement of this home is equally impressive, boasting large windows & access to the backyard via the rec room or workshop area. A versatile 4th bedroom could easily serve as a home office, hobby room, or guest space depending on your family's needs. The cozy recreation room is an ideal spot to gather with family & friends, featuring a warm & inviting natural gas fireplace perfect for those chilly evenings. This home has been meticulously maintained and features numerous updates, including a new pool pump motor (2024), Central vac canister (2022), Solar blanket cover (2022), Water softener & Roof (2019), Eaves (2011) with gutter protection in (2018), see attachments for more. (id:35492)
Keller Williams Home Group Realty
21 Trails End
Collingwood, Ontario
Discover the pinnacle of luxury living in this custom-designed masterpiece by award-winning architects Guthrie Muscovitch, where industrial loft elegance seamlessly blends with the warmth of a Collingwood chalet.Nestled in the prestigious Mountain View Estates, ideally located between Collingwood and Blue Mountain Resort, this one-of-a-kind home offers proximity to private ski and golf clubs. Set on a rare double lot spanning nearly 1 acre, the property boasts a harmonious connection between refined luxury and the beauty of nature.Encompassing 4,547 square feet, this residence features 4 spacious bedrooms, 3.5 elegantly appointed bathrooms, and inviting living areas that cater to both intimate family moments and grand entertaining. Vaulted ceilings and expansive windows bathe the interiors in natural light, highlighting exquisite craftsmanship and thoughtful design details throughout.At the heart of the home, the chefs kitchen impresses with a gas convection range, a premium Miele range hood, and ample space for culinary creations. The serene primary suite serves as a private retreat, complete with a cozy gas fireplace, a den, a walk-out to the hot tub, and a spa-inspired ensuite.The meticulously designed backyard is a private oasis enveloped by mature trees, offering peace and seclusion. This outdoor haven features an in-ground pool, a luxurious cabana with a lounge, shaded dining area, bar counter, and outdoor shower. Relax in the sunken armour stone patio's hot tub, gather around the fire pit, or admire the extensive landscaping that surrounds the property.Additional highlights include a triple attached garage, landscape lighting, and partial ownership of a 6-acre protected natural area with trails and Silver Creek access.Whether hosting lively gatherings or savouring quiet moments, this home delivers a lifestyle of unparalleled comfort and sophistication a place where cherished memories are made. (id:35492)
Royal LePage Signature Realty
12 Sims Lock Road
Caledonia, Ontario
Waterfront home on a prestigious street minutes from Caledonia and the 403. Grand River frontage allows for easy access to drop in your boat, canoe, kayak or simply enjoy the sunsets by the camp fire. The vaulted ceilings in the large great room are a show stopper as you enter the spotless home. The open floor plan has a seamless flow from kitchen, dining and family room to the wonderful great room with bar. The real wood fireplace in the family room creates a cozy ambiance. Incredible views of landscaping and koi pond in the front and tranquil views of the Grand River in the rear. The second level has a principal suite with sitting room, wet bar, balcony and ensuite. All 3 bedrooms look out at the meandering River. Both bathrooms upstairs have luxurious heated floors and separate tubs. You will never want to leave! The other two secondary bedrooms share a Jack and Jill bath. The garage measures 30 x 22 and stores 3 cars. The kidney shaped pool measures 16 x 24 and is heated and overlooking the waterfront. It is the perfect entertainers home with room for everyone. The kids are picked up for school at the end of the laneway. This is a wonderful opportunity to live in the country just minutes from town. RSA. (id:35492)
Royal LePage State Realty
10 Leeson Street
St. Catharines, Ontario
Nestled in the sought-after South End neighborhood of St. Catharines, this stunning detached home stands as a beacon of modern living. Boasting four bedrooms, four bathrooms, and two storeys of contemporary design, it offers ample space and comfort. With a move-in ready status and impeccable finishes throughout, including luxurious quartz countertops and elegant potlights, every detail exudes quality. The separate entrance to the beautifully finished basement adds versatility, presenting the opportunity for in-law accommodations or rental income. With its prime location and promising investment potential, this property is truly a must-see. Don't miss out on the chance to make this exceptional home your own. (id:35492)
Revel Realty Inc.
4451 Carman Road
South Dundas, Ontario
Stunning 4.8 Acre mature treed property. This well maintained 4 bedroom, 2 bath hiranch has had many upgrades over the years. New flooring throughout the main level 2024, New garage roof 2024, house roof 2015, central air 2015, All new windows and doors approx 2009. Bathroom renovated 2021, Kitchen 2017. Walk out onto the deck and unwind under the gazebo, cool down in the 18x36 inground pool (as is). Master has 2 pc ensuite. Double detached garage. Large bedroom & family/games room in lower level. Lots of storage. plus more storage in the 2 sheds. Close to 401. 1 Hour to Ottawa. (id:35492)
Royal LePage Team Realty
209 - 26 Spencer Street E
Cobourg, Ontario
Chic and Renovated 1-Bedroom Condo in a Prime Location! This beautifully unit offers 770 sq. ft. of contemporary living space on the second floor, just steps from vibrant shopping and downtown amenities. Ideal for first-time buyers or those seeking maintenance-free living, this property combines style, convenience, and value with low maintenance fees, affordable property taxes, and designated parking. The west-facing windows fill the home with abundant natural light, complementing the modern finishes throughout. The spacious, custom-designed kitchen features quartz countertops, stainless steel appliances, and ample workspace, perfect for cooking and entertaining. Relax in the generously sized bedroom, large enough to accommodate a king-size bed. The updated bathroom offers a sleek tub and shower with chic, contemporary fixtures. A versatile 6' x 9' bonus room provides extra flexibility ideal as a home office, craft room, den, or extra storage. Conveniently, the modern laundry facilities are just steps away on the same floor. This secure, energy-efficient building offers low-cost living and includes a charming shared outdoor space, perfect for unwinding or connecting with neighbors. Don't miss this exceptional opportunity for comfortable, worry-free living in an unbeatable location! (id:35492)
RE/MAX Rouge River Realty Ltd.
2409 Lakeshore Road
Burlington, Ontario
A pleasant 1km stroll from this brand-new custom built home takes you to Burlington Pier and the lively waterfront with its bustling restaurants, festivals and scenic lakefront promenade. Hidden away up a secluded 100ft tree-lined driveway, this modern, urban chic 5+1 bedroom 3 storey detached residence is flooded with natural light from oversized windows. With 5,250 sq ft of thoughtfully designed living space, this home boasts a practical open-concept layout crafted with premium materials, superior finishes, and unique, subtle details throughout. It is truly one-of-a-kind and could be exactly what you've been searching for. Come see us! Extra 2 Pc Bathroom in the lower Level. (id:35492)
RE/MAX Aboutowne Realty Corp.
114 First Street N
Hamilton, Ontario
Beautiful 3 Bedroom, 1.5 Storey Solid Brick Detached Home. New Owned Tankless Water Heater (2023). New Heat Pumps (2023) For Heating And Cooling And Also Forced Air Gas Radiant Heating. Excellent Location In Stoney Creek Near Schools, Parks, Restaurants, Public Transit And Shopping. **** EXTRAS **** Shed In Backyard. (id:35492)
Royal LePage Realty Centre
204 - 405 Erb Street W
Waterloo, Ontario
Move in ready 2 bedrooms + 2 washrooms quiet luxury condo suite. Excellent layout, with neutral decor, bright, spacious and completely renovated like new with gleaming laminate flooring, quartz counter tops, stainless-steel appliances, light fixtures and window coverings. Master Bedroom has a walk-in closet & full 4pc. ensuite. 2nd bedroom has wall to wall closet. Steps away from transit, shopping, amenities & 2km away from Universities & Downtown.Surrounded by gardens with seating areas, this property provides a tranquil outdoor space to relax and enjoy nature. **** EXTRAS **** New SS fridge, stove, dishwasher, microwave. Ensuite washer & dryer +window coverings. 1 parking (id:35492)
RE/MAX Metropolis Realty
116 - 1135 Cooke Boulevard
Burlington, Ontario
This stunning, modern 2-bedroom, 2-bathroom home with a private rooftop terrace offers a perfect blend of luxury, convenience, and style, making it the ideal choice for first-time buyers or those looking to downsize. Located in one of the most desirable areas, this move-in-ready property is meticulously designed with high-end finishes and upgrades throughout! The open-concept main floor is a true showstopper, featuring a chef-inspired kitchen complete with sleek stainless steel appliances, an oversized pantry, and beautiful vinyl flooring. The spacious eat-in kitchen and large centre island not only create an inviting atmosphere for cooking but also provide an excellent space for entertaining family and friends. A 2-piece bath on the main floor adds extra convenience, while California shutters on the large windows flood the space with natural light, creating a bright and airy ambiance. Upstairs, you'll discover two generously sized bedrooms that offer plenty of room for rest and relaxation. The modern 3-piece bathroom includes a glass shower, adding a touch of sophistication, while the ensuite laundry adds both practicality and ease of living. The private rooftop terrace is a standout feature, providing an ideal oasis for unwinding on summer days or nights, with exceptional privacy thanks to no neighbours behind or to the right. This home maximizes space in every corner, making it perfect for those who want both style and functionality. Its prime location is just a short walk to Aldershot Go Station, providing easy access to public transit, and only minutes away from major highways such as the 407, 403, and QEW, ensuring ultimate convenience for commuting or travel. With so much to offer, this property wont last long. Dont miss your chance to view it in person schedule your appointment today! **** EXTRAS **** No Neighbours Behind or Beside on The Right Side, Extremely Private! Rooftop Terrace Balcony, Roof and Windows Covered by Maintenance Fees, Separate Hydro Meter (id:35492)
RE/MAX Realtron Turnkey Realty










