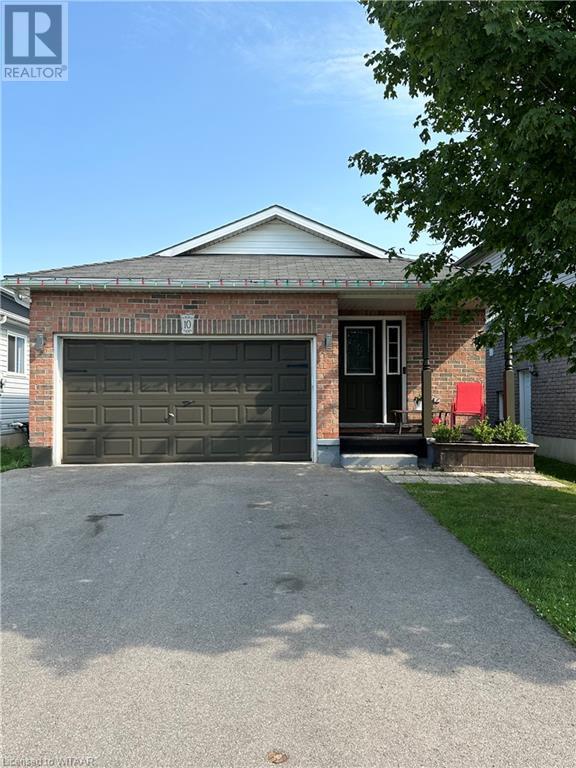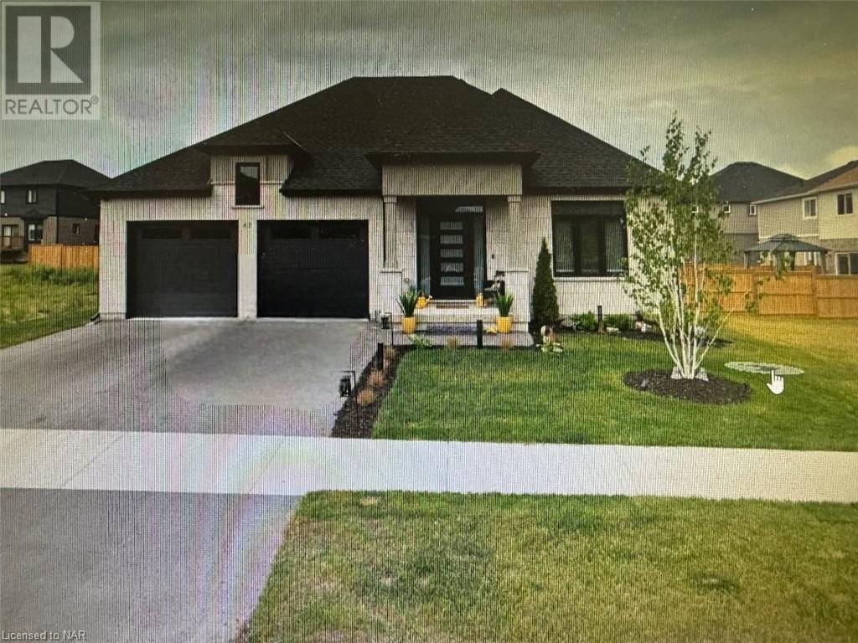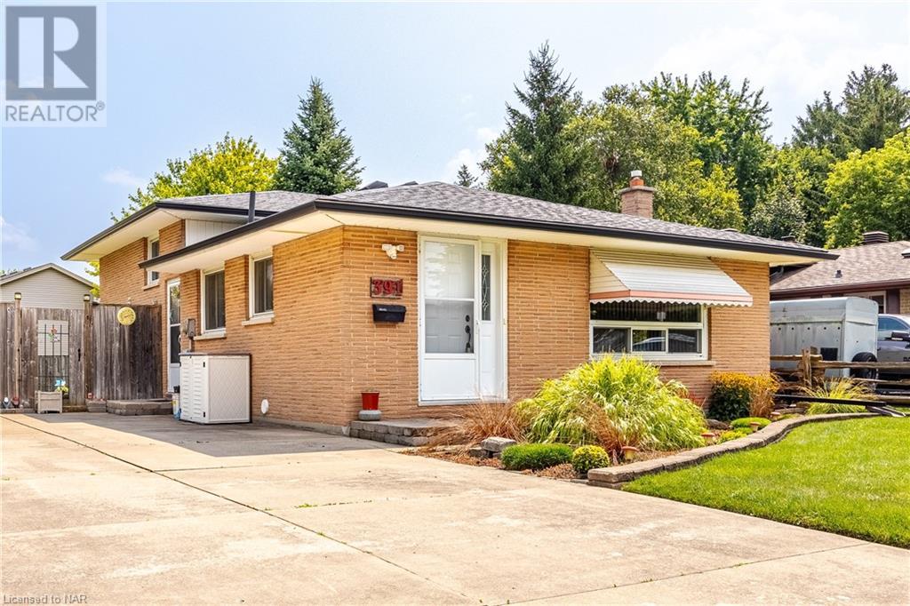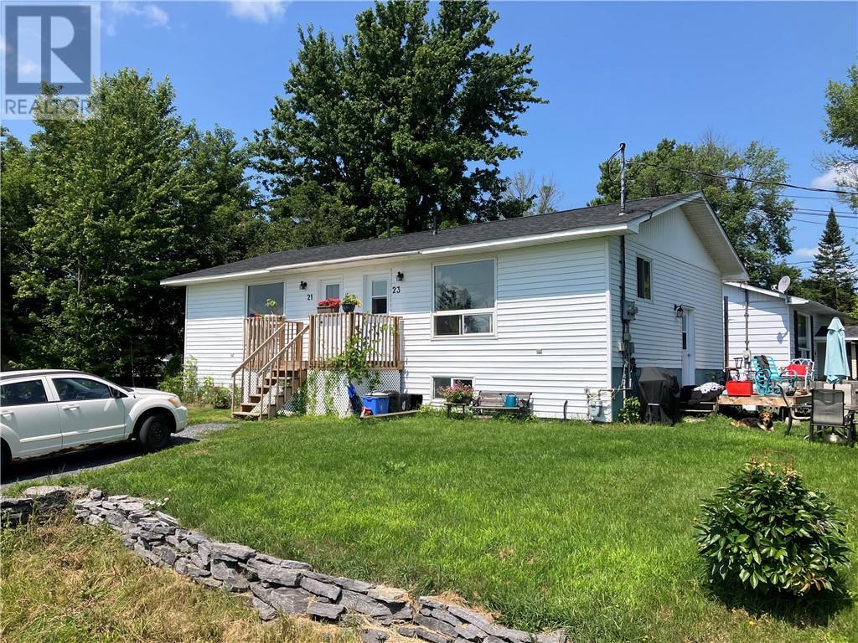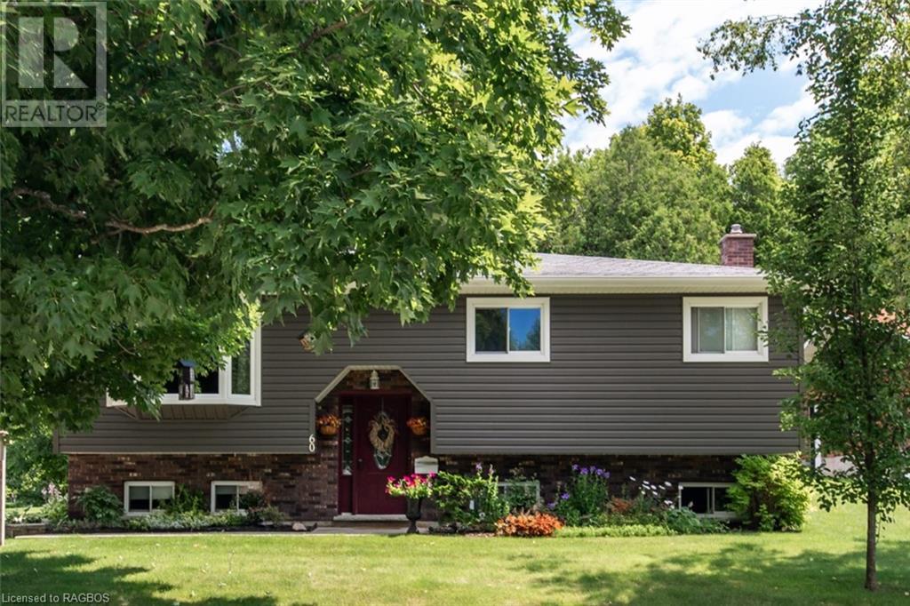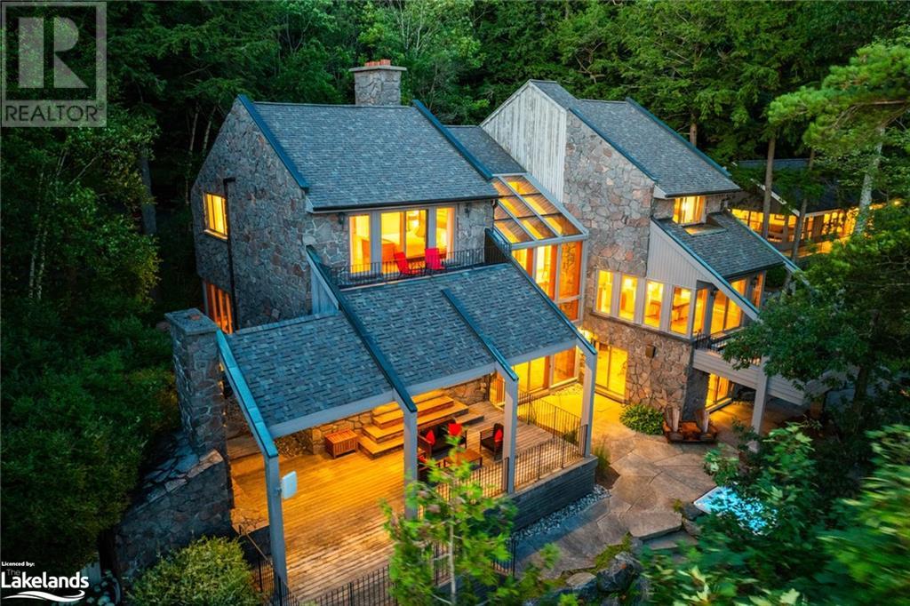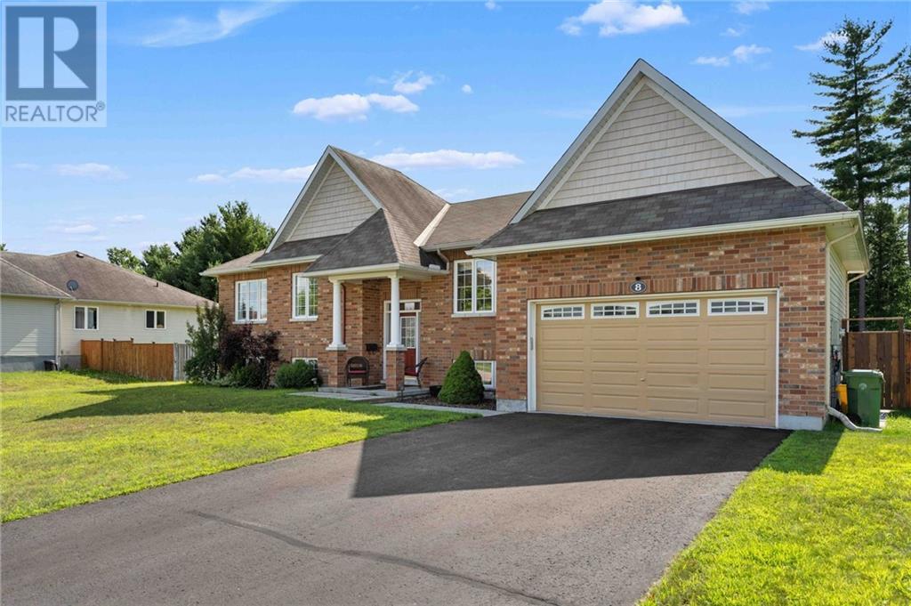10 Langrell Avenue
Tillsonburg, Ontario
Live on Langrell! Great family home in Southridge Public School zone with covered front porch. Lots of natural light throughout. Foyer area when you enter with coat closet and access to garage. Large kitchen with oak cabinets and a double door pantry. The kitchen is open to the dining area for ease of entertaining and day to day use. The upper level has 3 bedrooms and a 4 piece bathroom. The lower level has a family room, a 3 piece bathroom and a 4th bedroom! Need more room? Not to worry .. the basement level is where you will find the laundry, utility a storage room and a bonus room you can use for an office, playroom, home gym or whatever your heart desires! The yard is fully fenced with a deck and 3 raised garden beds. Welcome Home! (please note the tenant has requested no interior photos.. the interior photos included are those from prior to the current tenant moving in and the exterior photos are current) (id:35492)
Royal LePage Triland Realty Brokerage
180 Talbot St
Courtland, Ontario
Nestled in the heart of Courtland, this charming property is just 10 minutes away from both Tillsonburg and Delhi, steps away from a convenient store and a playground. Offered for sale, this delightful home features 3 bedrooms and 1.5 bathrooms within its 1,482 sq ft of well-planned, above-grade living space. The open concept kitchen and dining area, complete with patio doors, opens onto a spacious deck perfect for entertaining. The primary bedroom, conveniently located on the main level, includes a useful 2-piece ensuite. Additional comforts include main level laundry facilities, a cozy covered front porch, and a substantial backyard deck with a natural gas hookup for your BBQ needs. Enjoy the privacy of a fenced yard, an inviting fire pit for evening gatherings, and a spacious 10x20 ft shed suitable for storage or hobbies. The durable metal roof adds both functionality and style. Don't miss out on this captivating home, ideal for family living and making lasting memories. (id:35492)
RE/MAX Tri-County Realty Inc Brokerage
361232 Concession Road 16
Georgian Bluffs, Ontario
Escape to the tranquility of country living with this charming 2-bedroom home featuring a detached 26x30 shop and additional living quarters above. Nestled on 5 expansive acres, this property offers a prime opportunity for homesteaders or anyone in search of a serene country retreat. (id:35492)
Sutton-Sound Realty Inc. Brokerage (Owen Sound)
Lot 16 Canadiana Court
Fort Erie, Ontario
Welcome to your future dream home in the heart of Black Creek, ON, brought to you by the esteemed Tower Ridge Homes. This To Be Built gorgeous bungalow sits on a spacious 54.99 x 119.95 lot and promises to deliver the perfect blend of luxury, comfort, and modern living. Property Features: Bungalow Design: This elegant bungalow boasts an intelligently designed layout that maximizes space and functionality. With an open-concept floor plan, the home is perfect for both relaxing and entertaining. Fully Finished Top to Bottom: Every inch of this home is meticulously crafted and finished to the highest standards. From the inviting living spaces to the spacious bedrooms and chic bathrooms, no detail has been overlooked. Two-Car Garage: Enjoy the convenience and security of a fully finished two-car garage, providing ample space for your vehicles and additional storage. Prime Location: Nestled in the charming community of Black Creek within the City of Fort Erie, you'll be part of a vibrant community with easy access to local amenities, schools, parks, and more. Experience the perfect balance of serene suburban living with the convenience of urban accessibility. Customizable Options: Tower Ridge Homes offers a range of customizable options to make this home truly your own. From flooring and cabinetry to fixtures and finishes, you have the opportunity to personalize your space to suit your unique style and preferences. Don't miss the chance to own this stunning bungalow in Black Creek. Contact us today to learn more about this exceptional new build and how you can make it your own. Your dream home awaits with Tower Ridge Homes. (id:35492)
RE/MAX Niagara Realty Ltd
8272 Rama Road
Washago, Ontario
Incredible Property: Commercial, Residential, plus Waterfront: 84 Feet of waterfront with access to Lake Couchiching and the Trent-Severn Waterway. Zoned Hamlet H-9 Veterinary Clinic plus many other permitted uses. Property has 2 Tenants: Entrance off Rama rd. to a 4 Bedroom home with detached Garage. Entrance off HWY 169 to the Lower commercial Tenant with ample parking spaces. Both Tenants monthly income totaling $4,050.00 and are on a month to month basis. Great Location on a busy corner in the Town of Washago. Separate Hydro meters for both units. Perfect for investors seeking dual income streams from residential and commercial Tenants. Water Enthusiasts can boat from your own dock. Picturesque views and outdoor amenities enhance the overall appeal. Fifteen minutes to Orillia and Gravenhurst and ninety to the GTA. Building and Land For Sale only. This opportunity has so many possibilities. Live on the Water in the 4 Bedroom home and receive $3000 Rent from the clinic. (id:35492)
RE/MAX Right Move Brokerage
B207-10 Wahsoune Island
Archipelago South, Ontario
Welcome to B207-10 Wahsoune Island, your future escape from all the hustle and bustle in life. Upon your arrival at this little gem of a cottage property you will surely be impressed with the new docks (2019-20), new ramp (2024) and new shore deck(2020) where countless hours will be spent at the waters edge enjoying the sunshine, breeze and water activities. With approximately 20' of water depth at the end of the dock, your watercraft won't have any issues. Added bonus to dock locations is the clear westerly open view out to the bay and keep in mind its only a minute or so boat ride to enjoy the stellar sunsets the Bay is known for. This cozy Pan-abode style 2 bedroom, 1 bathroom cottage is situated among the trees creating a private setting but still provides a view of the water. You will appreciate the warm authentic Georgian Bay cottage feel, serenity and location. The 2 bedroom bunkie nestled on the shore provides added space and privacy for guests or family as well as storage for water toys or tools. There are numerous improvements completed in the past several years: new stairs & upper deck (2008), new double wall chimney (2009), new septic tank & bed (2014), all windows & patio door replaced (2015), re-shingled west half of main cottage (2016) re-shingled east half of main cottage (2021), second dock location (2019), swimming raft (2020), roller rack (2020), metal roof on bunkie (2020). The heart of Sans Souci is only minutes away at Frying Pan Island where amenities can be enjoyed such as the Sans Souci Copperhead Association grounds with tennis & pickleball (membership required), a restaurant & marina. The location is only a 15-20 minute boat ride from the marina located in Woods Bay. (id:35492)
Royal LePage In Touch Realty
Lot 31 Lucia Drive
Niagara Falls, Ontario
WHEN YOU BUILT WITH TERRAVITA THE LIST OF LUXURY INCLUSIONS ARE ENDLESS. THE PRATO MODEL is a fantastic Bungalow plan with 2 bedrooms, 2 bathrooms, making it the perfect home when looking to downsize. This Prestigious Architecturally Controlled Development is located in the Heart of North End Niagara Falls. Where uncompromising luxury is a standard the features and finishes Include 10ft ceilings on main floor, 9ft ceilings on 2nd floors, 8ft Interior Doors, Custom Cabinetry, Quartz countertops, Hardwood Floors, Tiled Glass Showers, Oak Staircases, Iron Spindles, Gas Fireplace, 40 LED pot lights, Covered Concrete Rear Decks, Front Irrigation System, Garage Door Opener and so much more. This sophisticated neighborhood is within easy access and close proximity to award winning restaurants, world class wineries, designer outlet shopping, schools, above St. Davids NOTL and grocery stores to name a few. If you love the outdoors you can enjoy golfing, hiking, parks, and cycling in the abundance of green space Niagara has to offer. OPEN HOUSE EVERY SATURDAY/SUNDAY 12:00-4:00 PM at our beautiful model home located at 2317 TERRAVITA DRIVE or by appointment. MANY FLOOR PLANS TO CHOOSE FROM. (id:35492)
RE/MAX Niagara Realty Ltd
83 Sherman Avenue N
Hamilton, Ontario
Affordable. Low property city taxes. Available to move in. Perfect starter or rental investment. Lots of updates. Must to see! Newer Modern kitchen and bathroom. Newer electrical wiring and plumbing throughout. Maintenance free back yard with oversized block (workshop) garage with hydro off a rear concrete alleyway. Garage roof approx 2 yrs old. 2019 New gas furnace and Central Air. Excellent neighborhood and near all amenities like shopping, schools, bus transit etc. (id:35492)
RE/MAX Escarpment Realty Inc.
12 Mitchell Avenue
Collingwood, Ontario
This modern yet cozy open-concept home of over 1,300 sq ft has everything you need! An open foyer lets light in on both levels. Unload your groceries from the garage directly into the upgraded white modern kitchen with stainless steel appliances. The Master Bedroom fits a king bed and has its own ensuite bathroom. Two other bedrooms upstairs share the main bath. Basement upgraded with large windows and a bath rough-in. Located on a quiet crescent, yet close to schools, shopping and the Blue Mountains Village, this Devonleigh-built home can be the perfect home for you. (id:35492)
Ipro Realty Ltd.
1754 Brayford Avenue
London, Ontario
STUNNING FORMER MODEL HOME - GORGEOUS CONTEMPORARY STEEL BLUE MODEL Measures 3705 square feet of finished area, 2 story, 4+1 bedrooms, 4.5 bathroom home is spectacular top to bottom. Located in the highly desirable Wickerson Hills community of Byron in London. The main floor features and open concept, luxurious modern kitchen with featured floor to ceiling wine rack, beautiful gas fireplace, black interior windows, and a formal dining or office area. The home has been beautifully upgraded to include many stunning professionally installed accent walls. The second floor has a large primary bedroom with a walk-in closet custom built by Nieman Market Design. The ensuite bathroom features a stand alone tub with programmable heated floors. In addition you will find three large secondary bedrooms, a main bath, with 3rd/4th bedrooms sharing a jack and jill bathroom with a second option of programmable heated floors. The home also features upgraded flooring with a generously sized finished basement including a 3 piece bathroom. Just a short walk to skiing and many other great four season activities that Boler Mountain has to offer. Additional features include high end Fisher Paykel appliances, in-ceiling speakers, upgraded switches, roller blinds (2 main motorized), vaulted ceilings in two main bedrooms, fully fenced rear yard, professionally landscaped, front and back rough-in for inground sprinkler system and a large covered deck with BBQ and propane tanks. This house is move in ready for your family and pets. Book your showing today! (id:35492)
Red Brick Real Estate Brokerage Ltd.
2282 Turnberry Road Unit# 15
Burlington, Ontario
Step into the essence of executive living with this stunning two-bedroom, 2.5-bath semi-detached home where comfort and sophistication blend seamlessly with a maintenance-free lifestyle. This carpet-free main level, invites you into an open-plan setting, illuminated by natural light cascading through a double French door with a transom window. The heart of the home boasts a spacious family kitchen, large pantry, undermount lighting and a walk-out to a private patio, offering idyllic views over the prestigious Millcroft golf course. Your living space extends effortlessly with vaulted ceilings, a cozy gas fireplace, and a main floor primary bedroom featuring a large renovated ensuite (2022) with a separate soaker tub, shower, and built-in vanity. The impressive primary suite, complete with a walk-in closet, overlooks the green fairways, providing a serene backdrop for unwinding after a long day. Upstairs, the airy loft area, bathed in light from the skylight, includes a 4pc bath with ensuite privileges & serves as a versatile space for relaxation or a home office. The beauty of the exterior matches the interior charm, with meticulous landscaping perennial gardens and enhancing the allure of this coveted location. Boasting four parking spaces and convenience at your fingertips, you'll enjoy proximity to shopping, parks, highways, and restaurants. For those seeking an upscale lifestyle, this abode delivers on every level, offering a luxurious sanctuary amidst a vibrant community. (id:35492)
Keller Williams Edge Realty
391 Hudson Drive
London, Ontario
Trafalgar Heights is where you will find this 4 level backsplit. An 1100 sqft, 3 bedroom, 2 bathroom family home has approximately 1600 sqft of finished living space, plus an additional utility, storage and laundry in the lower level. This one owner home has upgraded windows, renovated bathrooms and recently replaced flooring. The furnace is new, 2024. The large backyard is fully fenced and is complete with concrete patio for summer BBQ's. The double wide concrete driveway offers plenty of parking and, when necessary, it can be turned into a mini rink or basketball court for the kids to hone their skills. Regarded as a desirable location; your future home is close to schools, shopping with quick access to the highway or the airport. Book a showing to get a taste of your new home experience. (id:35492)
Boldt Realty Inc.
3315 Ruth Fertel Drive
Mississauga (Churchill Meadows), Ontario
Prestigious Location -Gorgeous 4+2 Bedrooms ,Double Car Detached In The Heart Of Churchill Meadows! This Beautifully Family Home Lies An Open Concept Floor Plan Sprawling Approx. Over 3,300 SF Living Space Total. 9ft Ceilings, Bright & Spacious Open Concept Family Room with Fireplace, Second Floor Laundry Room. Newly Renovated Modern Floor and Baseboard, Primary Bedroom With Large Window and 4pc Ensuite with Double Sinks, Soaker Tub & Freestanding Shower, Fresh Paint in the Entire House, Upgraded Quartz Counter Tops and New Single Kitchen Sink, Beautifully Well Maintained Backyard. Brand New Professionally Finished Basement Features Open Concept Design with Pot lights, Extra TWO Bedrooms with Modern 3pc Bathroom, Potential Second Kitchen with Piping Behind the Drywall, Easily Separate Entrance Possibility . Surrounded by Three beautiful Parks, Close Proximity to Major Amenities, Schools, Hospitals, Go-Train, Ridgeway Plaza & Mins to Major Highway 403,401 & QEW. **** EXTRAS **** Shopping Plazas , Mississauga Parks/Walking/Hiking/Riding Trails, Hwy 401, 403 & 407 & so much more to offer. (id:35492)
Master's Choice Realty Inc.
990 Golf Links Road Unit# 308
Hamilton, Ontario
Experience the best of Ancaster living in this bright and open 2-bedroom condo, located just minutes from the many shops and restaurants along Golf Links including Costco, Home Depot, Indigo, Sephora, etc. Close to schools, golf courses, parks - minutes to the Linc & Hwy 403. The open living floor plan is perfect for entertaining, enhanced by large bay windows that flood the space with natural light. Both spacious bedrooms feature their own 3-piece and 4-piece baths for added convenience. Additional amenities include in-suite laundry, owned parking, and a private locker. Party room available for booking private events. Enjoy the comfort and convenience of this exceptional property. RSA. Attach 801 & Schedule B. (id:35492)
RE/MAX Escarpment Realty Inc.
95 Cummins Lake Rd
Thunder Bay, Ontario
4 SEASON YEAR ROUND LIVING ON THE LAKE! 30 mins from County Fair out dog lake road sits this 1100 sq foot home on Cummins Lake. updates in windows, flooring, paint, kitchen, bath. propane fireplace and boiler heating throughout home. wrap around decks, outdoor storage sheds and green house, drilled well, outdoor sauna, 30x32 detached heated garage with loft area overtop with bedroom and sitting area. piece and quiet awaits! Call Today! (id:35492)
Town & Country Realty (Tbay) Inc.
21-23 Railside Road
Lancaster, Ontario
INCOME PROPERTY..fully leased semi-detached homes (two units) under one ownership (MPAC designation). Each unit is approximately 600 sq.ft on the main floor with two bedrooms, 2pc bath and large kitchen/eating area and living area overlooking the street on the main floor. The basement in each unit is finished with a full 4pc bath, 3rd bedroom and family room area. Both units are leased and the tenancies must be assumed by any purchaser. 24hour notice must be given to tenants for any/all showings with no exceptions and the rental information is available from your agent. Tenants pay their utilities and are currently on a month to month rental basis. Seller requires SPIS signed & submitted with all offer(s) and 1 full business days irrevocable to review any/all offer(s). (id:35492)
Cameron Real Estate Brokerage
60 Lakeland Drive
Southampton, Ontario
Seaman built raised bungalow on a very private oversized lot behind Fairy Lake! 173' frontage with lots of outdoor space! An addition in 2009 extended and upgraded the kitchen, added a cozy sunroom and walk-in closet for the primary bedroom. Well planned and well used space! Eat-in kitchen with white cabinetry and Quartz countertops. Breakfast bar and stainless steel appliances. The sunroom addition leads to the rear deck that extends the living space to your own private outdoor oasis. Large primary bedroom with walk-in closet. 4 piece bath up and 3 piece down. 2 more bedrooms up and 1 down. Lots of flexibility for a home office! Lower level family room with gas stove. Mini-split A/C in the living room. Oversized laundry room doubles as a hobby room. Workshop/storage. 2 garden sheds to keep garden supplies and beach toys! Steps away from the scenic trail around Fairy Lake and a very easy walk to downtown Southampton with its many shops and restaurants. The public school playground enters from Lakeland Drive! A true family home where you and the kids can play indoors or explore outdoors on your own property, toboggan on the school hill and experience the turtles, ducks and fish at Fairy Lake. Don't miss the rare opportunity! (id:35492)
Century 21 In-Studio Realty Inc.
2045 Muskoka Rd 118 W Unit# 10
Bracebridge, Ontario
Discover a luxurious family estate ideally located on the south Beaumaris shoreline of lake Muskoka, serving up mesmerizing open lake views to the south and stunning sunsets to the west. A one-of-a-kind private harbour creates a picturesque shoreline and provides sheltered access to the boathouse and protection from winter ice. The custom designed granite faced cottage boasts 4 bedroom ( all with ensuites ) and features a myriad of principal rooms, including a 3-storey glass atrium, a massive Muskoka stone wall accommodating fireplaces on 3 levels and a luxurious spa/exercise area with sauna in the lower level. This expansive cottage/home, ideally situated in a coveted location, offers extensive opportunity for future enhancements and your personal vision. The split-level, open concept design boasts a generous floor plan that is perfect for large families and entertaining. The seamless indoor/outdoor living experience includes endless opportunities for leisure: savour freshly made pizzas from the covered outdoor granite pizza oven station, bask in the sun on the 2,000 sq. ft. boathouse sundeck, or dip your toes in the water of the sandy beach with child friendly entry. Need more space for family or guests? The self-contained adjacent 2-bedroom, 1-bath, 1,296 sq. ft. guest cottage offers ample room for friends and family to enjoy a private retreat. The large 3-slip boathouse will house all your watercraft and toys. The 45 ft. long swim dock at the north end of the shoreline facilitates water access for all your water activities and overflow boat docking.. A 2-car detached garage with 2 storage rooms and a workshop completes the building assortment. All this is situated on gently sloping professionally landscaped grounds, with extensive granite stonework and plantings that ties the beautiful lakeside package together. Located in a very desirable and convenient area of Lake Muskoka, you're only minutes to both Bracebridge & Port Carling, and Muskoka's many amenities. (id:35492)
Chestnut Park Real Estate Ltd.
2060 Wickerson Road
London, Ontario
""The Orchard,"" meticulously crafted by the renowned Clayfield Builders, is a breathtaking 2-story Farmhouse- style residence nestled within the delightful community of Wickerson Heights in Byron, with 55-foot frontage. Offering 4 spacious bedrooms, approx 2515 square feet of living space that includes over 1200 on the main floor. Soaring ceilings set the tone of the main floor, the formal dining room offers a stunning two-story window. Adjacent to the formal dining room, you'll discover a captivating butler's servery, complete with ample space for a wine fridge. The kitchen is an absolute showstopper, showcasing custom cabinets, complemented by a island. The kitchen opens to a large great room that can be as grand or cozy as you desire. A back porch with covered area is a standout feature. The custom staircase gracefully leads to the second level, where you'll find the primary bedroom, complete with a spacious walk-in closet. The ensuite bathroom is a masterpiece, offering double sinks, a freestanding bathtub, a glass-enclosed walk-in shower. The second level holds 4 bedrooms and two full bathrooms including a laundry room and ample storage. The main floor boasts a convenient 2-piece powder room with as well as a spacious mudroom. The garage is thoughtfully designed with extended length, ideal for a pickup truck. The lower level boasts 8 ft 7"" ceilings, double insulation and pre- studded walls, all set for customization. Embrace a lifestyle of comfort, elegance, and the creation of cherished memories at ""The Orchard"". A concrete walk-way to the front porch and driveway and to the side garage door. (id:35492)
Exp Realty
32786 Richmond Street
Lucan Biddulph (Lucan), Ontario
COUNTRY LIVING RIGHT ON THE EDGE OF THE TOWN OF LUCAN. 2.49 ACRES OF MANICURED HEAVEN. JUST 12 MINUTES NORTH OF MASONVILLE/LONDON, THIS GLORIOUS PROPERTY IS SURROUNDED BY ROLLING MEADOWS FILLED WITHBEAUTIFUL HORSES THAT COME RIGHT TO THE FENCE LINE. ITS VIRTUALLY LIKE LIVING ON A HORSE FARM BUT SOMEONE ELSE TAKES CARE OF THEM. COMPLETELY PROTECTED FROM THE ROAD BY MONSTROUS TREES ADDING PRIVACY BEYOND COMPARE. ENTER THE COBBLESTONE/BRICK DRIVEWAY THROUGH THE PARK LIKE TREED FRONT AND WATCH AS THE HOME EMERGES BEYOND THE TREES LIKE A CASTLE ON A HILL. GARDENS ARE TO DIE FOR. FRUIT ORCHARD AND LARGE VEGETABLE GARDENS. CHICKEN COOP AND RUN. BEHIVES. THIS PROPERTY REALLY HAS IT ALL. THE HOME IS A BEAUTIFUL 3 BEDROOM 2+2 BATH WITH HIGH CEILINGS AND MULTIPLE LIVING AREAS TO SUIT EVERYONES NEEDS. EXTRA LARGE WINDOWS THOUGHOUT THE HOME INVITE THE DELICIOUS VIEWS FROM OUTDOORS INSIDE. LARGE DECK. DETACHED HEATED SOLID BRICK WORK SHOP. FULLY FINISHED BASEMENT AND UPPER LEVEL FAMILY ROOM. KITCHEN HAS TONS OF CUPBOARD SPACE AND IS OPEN TO LIVING ROOM MAKING IT PERFECT FOR HOSTING FRIENDS AND FAMILY. HOME IS EQUIPPED WITH AN AUTOMATIC GENERAC GENERATOR SO YOU WILL NEVER BE WITHOUT POWER. GENERATOR TURNS ON AUTOMATICALLY IF THE POWER GOES OUT. THIS IS ONE OF THE NICEST PROPERTIES YOU WILL EVER FIND IN THIS PRICE CATEGORY AND IS AN ABSOLUTE MUST SEE TO UNDERSTAND THE INTENSE BEAUTY THAT IS FOUND HERE. THIS HOME WILL SET YOU APART. PLS NOTE THE VIRTUAL TOUR AND DRONE VIDEO TO SEE THE SPECTACULAR BEAUTY OF THIS UNIQUE PROPERTY. (id:35492)
Century 21 First Canadian Corp
8 Bedard Boulevard
Petawawa, Ontario
Stunning executive home in a highly sought after Petawawa neighbourhood! This 4 bed, 3 bath home situated on a large, fully fenced lot shows pride of ownership throughout. Large eat in kitchen with newer cabinetry, pantry and island as well as upgraded granite counter tops. Patio doors off the dining area lead to a covered deck stepping down onto a spacious concrete patio. Plenty of natural light in the living room and throughout the home. Spacious primary bedroom with a 3pc ensuite bath with oversized shower. Additional full bathroom on the main level. Other features of the main level include gleaming hardwood flooring, tall ceilings and a modern open-concept layout. Lower level also has large windows adding plenty of natural light. The lower level features a large family room with a cozy gas fireplace, two more bedrooms, a full bathroom, and separate laundry. Add a large, fully fenced yard, and this home is perfect for a growing family! Call today to book your private showing! (id:35492)
Royal LePage Edmonds & Associates
220 Hummel Line
Trout Creek, Ontario
Welcome To 220 Hummel Line, A Stunning Residence Nestled Amidst The Serene Landscapes Of Trout Creek. Built In 2007, This Raised Bungalow Offers A Blend Of Modern Comfort And Timeless Elegance. As You Step Inside, You're Greeted By The Warmth Of Hardwood Floors That Flow Throughout The Open-concept Living Space. The Heart Of The Home Boasts A Beautifully Designed Intricate Ceiling, Adding A Touch Of Sophistication To Every Gathering. This Home Features 3+1 Bedrooms And 3 Bathrooms, Providing Ample Space For Family And Guests. The Spacious Master Bedroom Is A True Retreat, Complete With An Ensuite Bathroom And A Generous Walk-in Closet. Whether You're Relaxing In The Cozy Ambiance Of The Living Room Or Preparing Meals In The Well-appointed Kitchen, The Seamless Layout Makes Everyday Living A Delight. Outside, The Property Is A Landscaped Oasis, Offering A Tranquil Escape From The Hustle And Bustle Of Daily Life. A Two-car Garage Provides Convenient Parking And Storage Space. Situated In The Heart Of Trout Creek, This Home Offers Both Privacy And Convenience, With Local Amenities, Schools, And Parks Just Moments Away. (id:35492)
RE/MAX West Realty Inc.
31 Cook Street
Binbrook, Ontario
Stunning 2-story detached home in a highly sought-after Binbrook neighborhood. This property boasts 5 bedrooms, 4 bathrooms, a fully finished basement, stainless steel appliances, and hardwood flooring on the main level. The main floor also features an office space and a generous pantry. The primary suite includes a retreat ensuite and his-and-hers closets. Additionally, the home offers a two-car garage and a wide double driveway. Book your showing today! (id:35492)
RE/MAX Real Estate Centre Inc.
143 Elgin Street N Unit# 57
Cambridge, Ontario
Brand new END UNIT with THREE PARKING SPACES! Just get the keys and you can move in right away! This beautiful freehold townhome is an end unit Grand model, making it a rare opportunity in this development. At 1563ft, it's one of few units with a DOUBLE WIDE driveway right out front, plus the additional garage space. Featuring an open concept design, you'll notice how bright the home is as soon as you enter. The benefit of the main level 9' ceilings is that the home feels even larger than it's already spacious 1563sf. There is a main level powder room and closet inside the front door followed by a large kitchen/ dining room/ family room space. Because it's an end unit, you get the benefit of large side windows and no immediate side neighbours. There are sliding doors to the private, forested backyard. The kitchen features stainless steel appliances, a large island, soft close cabinetry and valence lighting. Upstairs you'll find 3 bright and spacious bedrooms, including the primary featuring an ensuite with dual sinks and a stand up shower, as well as a large walk in closet. There is also an additional 4pc bath and convenient 2nd floor laundry. The basement is unfinished: a blank slate that could be an additional bedroom, rec room, storage or more and is roughed in for an additional 2pc washroom. The exterior will be completed with sod and paver stone driveway this year. And for your confidence, this beautiful home has a full Tarion warranty at Year 1/2/7! Ask your REALTOR for a full list of interior and exterior features. This freehold home has a low monthly fee of $91 to maintain the roadways, private garbage removal and more. Located just steps from Soper Park, this home is in close proximity to many amenities (id:35492)
Keller Williams Home Group Realty Inc.

