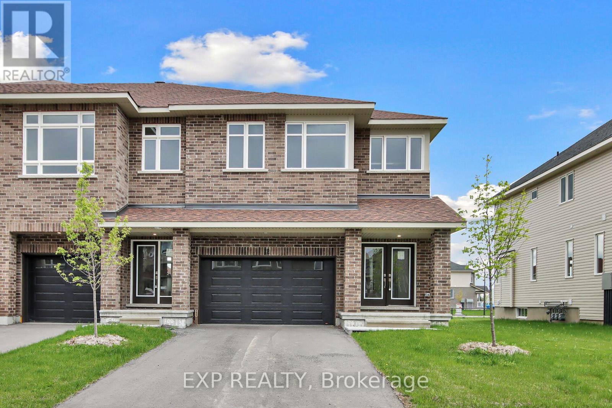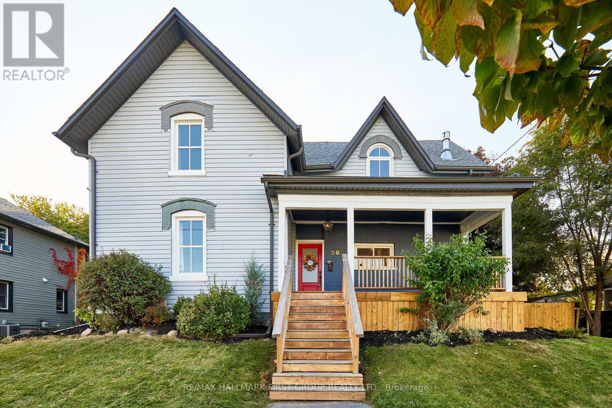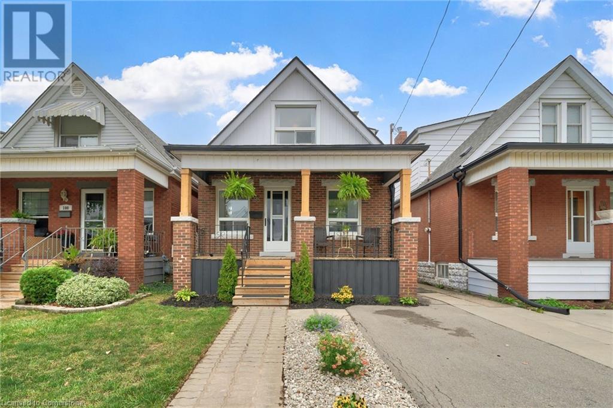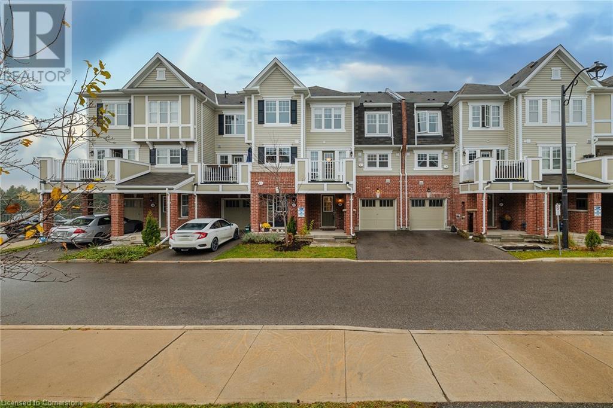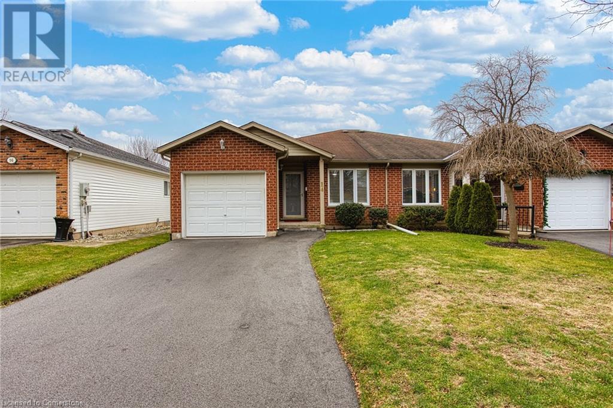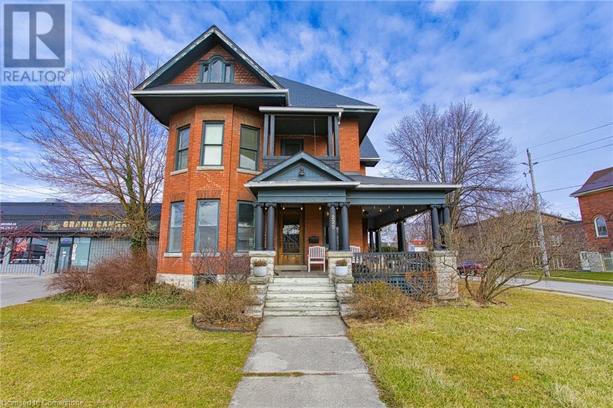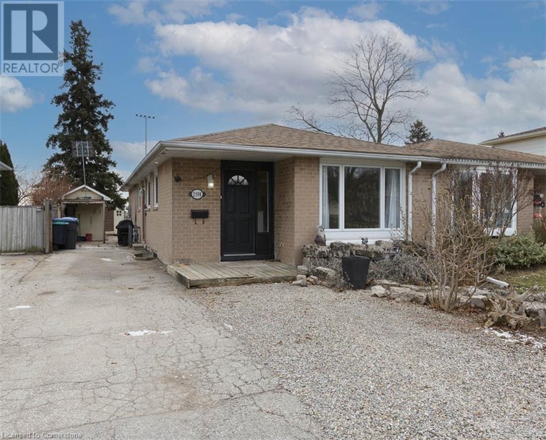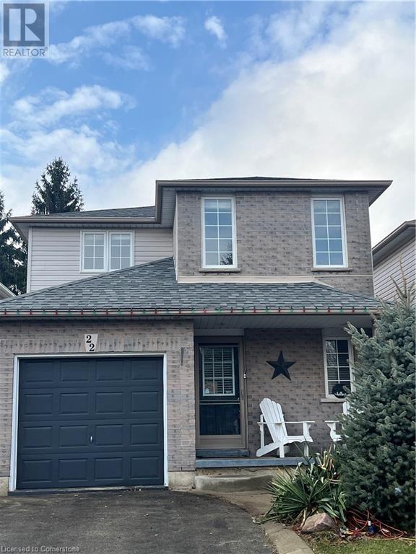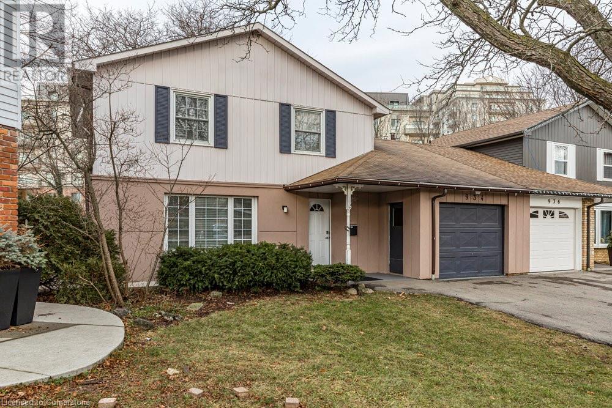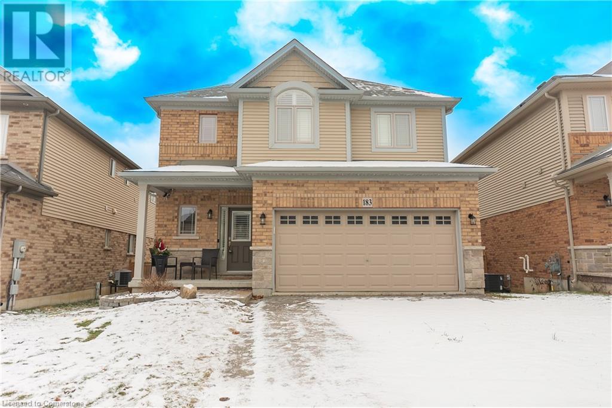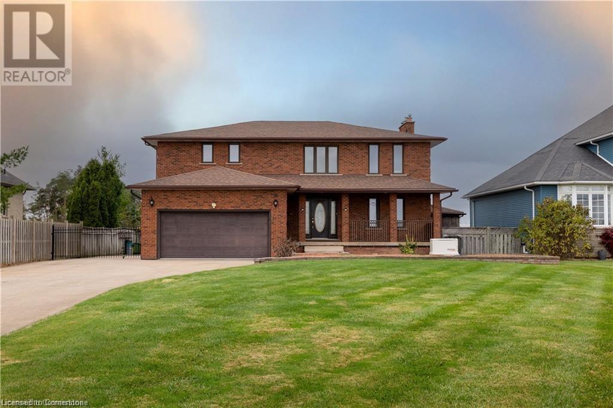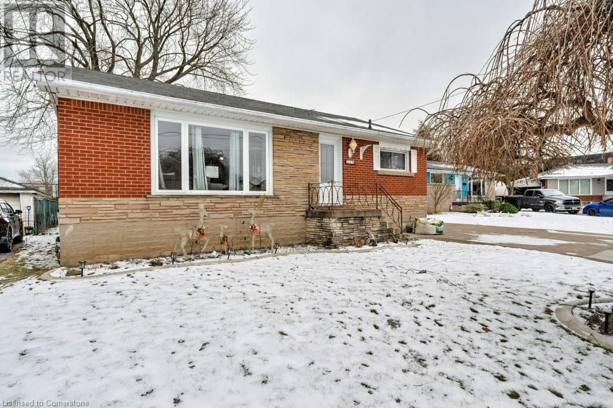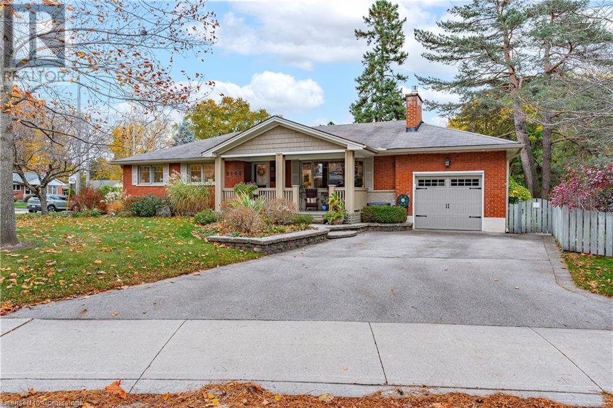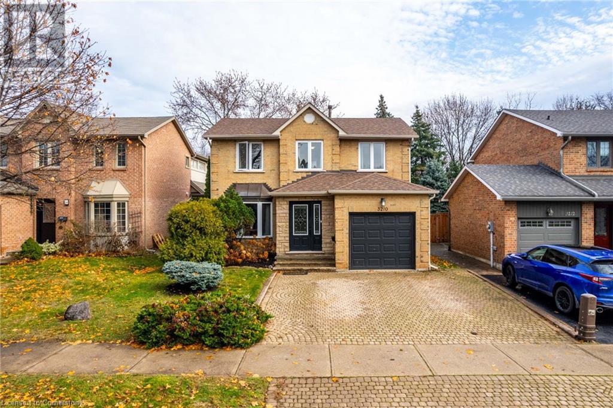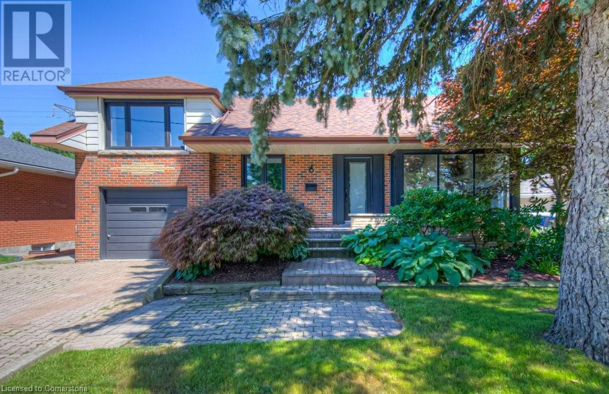712 - 200 Sackville Street
Toronto, Ontario
Stylish, Charming, and Bright Corner 1 Bedroom + Media/Den Featuring Custom Built-In Desks and Shelving. Modern Upgraded Light Fixtures and Floor-to-Ceiling Windows Throughout. Enjoy Every Inch Of This Well-Laid Out Chic Abode. Built by Daniels, The Bartholomew Features Fabulous Amenities Including Gym & Yoga Studio, Lounge, Party Room, Courtyard with Gardening Club, Pet Spa, and Outdoor BBQ and Lounge, Visitor Parking. Steps to Streetcar and Minutes to Dundas Subway Station, DVP & Gardiner, Eaton Centre, TMU, George Brown College. Steps To Shopping and Groceries, Cafes and Restaurants, Transit, Parks, Recreation and Aquatic Centre **** EXTRAS **** Upgraded Induction Stove, B/I White Oak TV Console/Desk, B/I Floating Walnut Desk/Workstation, B/I Floating Walnut Shelves, Upgraded Light Fixtures (id:35492)
Royal LePage Estate Realty
14 Lucia Court
Niagara-On-The-Lake, Ontario
Welcome to 14 Lucia Court, a stunning, completely renovated Gatta-built bungaloft located in the highly desirable Old Town, Niagara-On-The-Lake. This 3-bedroom, 3.5-bathroom home offers the perfect balance of modern elegance and serene living, just minutes away from world-class wineries, fine dining, the Shaw Festival Theatre, boutique shopping, and the historic charm that defines this renowned region. As you approach the home, its impeccable curb appeal stands out with a striking white stucco exterior, black accents, and custom 8-foot double front doors w/full glass inserts. Professional landscaping design by Mori Gardens enhances the property's welcoming feel, while new modern lighting adds a stylish touch to the facade. Inside, the main floor features a spacious primary bedroom with a spa-inspired ensuite, including a glass shower and stand-alone tub, offering a peaceful retreat. The gourmet kitchen is a chef's delight, boasting custom cabinetry, high-end newer appliances, and a seamless flow into the bright, open living areas. Upstairs, you'll find a second bedroom with its own ensuite, and a cozy loft area ideal for a home office or reading nook. The fully finished basement provides ample space for entertaining, featuring a large rec room, a third bedroom, and another full bathroom, making it perfect for guests or family gatherings. Step outside to the private backyard oasis complete w/gas bbq hookup, a rebuilt 12' x 12' composite deck (2022), where you can relax or host in style, surrounded by the professionally designed gardens. With newer mechanical systems, including a 9-year-old roof (2015) and updated furnace and AC (2016), this home is move-in ready and offers a unique combination of style, comfort, and a prime location. Enjoy the quiet seclusion of Lucia Court while being just a short stroll from all the best that Niagara-On-The-Lake has to offer. **** EXTRAS **** All renovations completed in past 3 years. Dishwasher, induction cooktop and built-in oven installed in 2023. Refrigerator, washer & dryer purchased in 2021. Gas hook-up for BBQ. (id:35492)
RE/MAX Niagara Realty Ltd
22 Rosemount Avenue
St. Catharines, Ontario
Well-maintained side split in North-End St. Catharines, steps away from Walker's Creek Trail! Spacious yard is 70' by 115' and has perennial flowerbeds and an attached garage. Hardwood flooring in living and dining rooms and upstairs bedroom level. European white kitchen is open to the dining room and has plenty of cabinetry and counterspace. Originally a 3-bedroom plan, the upstairs now showcases a spacious master bedroom overlooking the quiet streetscape, and a second bedroom, but can be converted back to a 3-bedroom home. The second bedroom overlooks the serene backyard. The family bath completes the upper level. Down a few steps off the kitchen to the lower level is another bathroom and spacious family room. The fourth level is mainly used for storage, laundry facility and workshop area but can easily be finished for additional living space. The backyard boasts a covered patio ideal for entertaining or dining al fresco, as well as a partially fenced yard, perfect for kids to play or put up a play structure. Close to elementary and secondary schools. Quick highway access. Most windows 2011, roof 2005 with 40 year shingles, A/C 2021. New panel October 2024. Perfect family or retirement home! (id:35492)
Royal LePage NRC Realty
7169 Viscount Street
Niagara Falls, Ontario
Welcome to 7169 Viscount Street, a tree-lined quiet neighbourhood steps away from great parks and minutes away from everything you want in the beautiful North End of Niagara Falls. A great neighbourhood with no sacrifice, being close to the best schools, grocery stores, quick highway entrances, while still not far from world class shopping, wineries and the amazing Horseshoe Falls! One thing that will stand out in photos, but show even better in person is the pride of ownership in this home. From little things like a bathroom refresh, fixtures, sinks and light fixtures replaced to bigger ticket items like a one year old furnace, refinished stair case, flooring and washer and dryer set, it becomes obvious the tremendous love and care put into the home. The separate entrance provides potential in law or multi-family living options with the peace of mind in a safe neighbourhood and an entirely turn-key home, with nothing left to do, but enjoy quality time by the fireplace. Hard to see in the winter, is a spacious yard with a generous entertaining area and professional landscaping touches. The home and the neighbourhood are great in pictures, but even better in person, come see for yourself and have full confidence this is your next home! (id:35492)
Peak Group Realty Ltd.
5122 Jepson Street
Niagara Falls, Ontario
Welcome to 5122 Jepson St in the heart of Niagara Falls! This fully renovated home features 4+1bedrooms and 2.5+1 baths, with an in-law suite complete with a private entrance and a fullkitchen in the basement. Inside, every detail has been modernized: fresh flooring, updatedkitchens, stylish bathrooms, new A/C, and updated electrical. The main floor includes a halfbath, with additional full baths on the second, third, and basement levels. The exterior shineswith a fresh paint job, and a newly paved driveway completes the curb appeal. Enjoycomfortable, updated living in a prime Niagara Falls location! (id:35492)
The Agency
80 Courtwright Street
Fort Erie, Ontario
Welcome to 80 Courtwright Street in the heart of Fort Erie! This fully redone home seamlesslyblends modern updates with functional living spaces. Featuring 3 spacious bedrooms, 2 full bathrooms, and open-concept main floor living, this property is designed to impress. Step inside to find new flooring throughout, a stylishly updated kitchen perfect for entertaining, and beautifully redone bathrooms. The main floor boasts an inviting office space, ideal for remote work or a cozy reading nook. A convenient side entrance leads into a mudroom, which connects to a functional laundry room. Upstairs, you'll find 3 generously sized bedrooms, providing ample space for family or guests. Outside, the backyard includes a fenced space and 3-car parking off the laneway, offering plenty of parking for guests. Move-in ready and designed for modern living, this home is a must-see. (id:35492)
The Agency
237 Santiago Street
Carleton Place, Ontario
Situated on one of the most sought-after streets in town, this Luxart-built detached 2-storey Ashbee home exemplifies luxury and location. From the moment you arrive, the curb appeal impresses with its elegant facade and beautifully landscaped, fenced backyard that offers tranquility and relaxation. A rare find, the property has no rear neighbours! Step inside to discover a custom Deslaurier kitchen with stone counters, perfect for culinary enthusiasts and family gatherings. The spacious layout features high-end finishes throughout, including a fully finished basement offering additional living space, ideal for a media room, home gym, or play area. The home also boasts a two-car garage with EV plug for ample parking and storage. Located within walking distance of schools, parks, shopping destinations, and the vibrant downtown core, this home blends convenience with quiet, upscale living. This rare opportunity combines luxury, prime location, and thoughtful design an absolute must-see! (id:35492)
RE/MAX Affiliates Realty Ltd.
43 Valewood Crescent
Ottawa, Ontario
This charming unit presents an exceptional opportunity to experience the perfect blend of comfort, style, & convenience. Featuring 3 bedrooms & 1.5 baths, this residence is thoughtfully designed with a functional layout. The kitchen is bright with ample storage space making it a delight for those who enjoy cooking. The living area with a cozy wood burning fireplace creates an inviting atmosphere for relaxation & entertainment. Dining room for hosting family and friends.The primary bedroom with two sets of closet space. A 4 piece family bathroom. The additional two bedrms are versatile spaces that can easily adapt to your changing needs. Outside, discover a large fenced-in backyard, a private oasis where you can unwind & enjoy the outdoors. Situated in the heart of Blackburn Hamlet, you'll find yourself within close proximity to local amenities, schools, parks, & shopping centres. No Conveyance of offers prior to January 13th 2025 at 3pm **** EXTRAS **** Back yard is a peaceful oasis a gardeners dream. Garden boxes, asparagus, rasberries, bluebarries, currant and wild blackberry bushes. Aprox. utility costs are Gas: $101.59; Hydro $110.21. (id:35492)
Keller Williams Integrity Realty
6 Reynolds Avenue
Carleton Place, Ontario
Be the first to live in this BRAND NEW 4Bed/3Bath home in Carleton Landing! Olympia's popular Magnolia Model boasting 2230 sqft. A spacious foyer leads to a bright, open concept main floor with loads of potlights and natural light. Modern kitchen features loads of white cabinets, pantry, granite countertops, island with breakfast bar and patio door access to the backyard. Living room with a cozy gas fireplace overlooking the dining room, the perfect place to entertain guests. Mudroom off the double car garage. Primary bedroom with walk-in closet and spa like ensuite featuring a walk-in shower, soaker tub and expansive double vanity. Secondary bedrooms are a generous size and share a full bath. Laundry conveniently located on this level. Only minutes to amenities, shopping, schools and restaurants. (id:35492)
Exp Realty
32 Forestview Crescent
Ottawa, Ontario
Welcome to 32 Forestview - This beautifully maintained home by the original owners has 3 bedrooms & 4 baths and is located steps to miles of wooded walking trails, sides onto a park, close to many amenities, recreation and minutes to the Moodie DND office. The home offers an overside 1 car garage, large front porch, newly refaced back deck with composite and a low maintenance yard. A large welcoming front foyer with powder room leads you to the main floor with beautiful hardwood floors in the bright front living room and a dining room with a bay window overlooking the backyard. The updated laureyson kitchen is located beside the main floor laundry rm and has an eat-in area, island, plenty of counter space including bonus desk space and extra storage. The BONUS family room over the garage has hardwood floors, a gas fireplace, and plenty of windows to let in the morning Sun. The three bedrooms on the second floor are all generous in size and the primary bedroom has updated ensuite and walk in closet. The Lower level is finished with extra high ceilings, electric fireplace and a half bath along with two storage areas. Many upgrades furnace, roof and many windows and doors updated in 2021. AC is 10 years old. **** EXTRAS **** Composite Deck by Lamoreux-2024, Windows & Patio Doors by Fenex-2021, Roof by Rydel-2021, Furnace-2021, Carpets-2021+ hardwood & laminate-2015 by Eagleson Flooring. (id:35492)
RE/MAX Hallmark Realty Group
7 Eileen Crescent
Ottawa, Ontario
End Unit freehold ( no condo fees) 2+1 bedroom walkout bungalow. Adult oriented community of Forest Creek. Open concept , 9 ft ceilings, 2 covered decks. Private large front porch. Quality flooring: hardwood, brand new laminate, new carpet, new stairway. Bright Living/ Dining rm with gas fireplace and patio access to main covered deck. Spacious Kitchen with breakfast nook, plenty of cabinet & counter space. Main floor laundry. Front bedroom perfect as guest bedroom or home office. Full Family bath. Primary bedroom with walk in closet and large 3 pc ensuite. Lower lv walkout features stunning Family rm with another gas fireplace, large windows & patio doors to second covered deck. Additional bedroom, walk in closet and renovated 3 pc bath. Den-additional space for office/ hobby/ sewing rm. Large storage area. Fabulous backyard with tons of privacy and no rear neighbours ( depth 180 ft) Inside entry to double car garage. Freshly painted throughout. Many upgrades and updates. Quiet street, many walking paths, close to all Stittsville, Kanata amenities. 24 hrs irrevocable on all offers. **** EXTRAS **** Built 2003 approx (id:35492)
Innovation Realty Ltd.
949 Rossburn Crescent
Ottawa, Ontario
Welcome to a stunning 4 bedroom, 3 bathroom Monarch Nantucket model, built in 2010 on a premium lot with no rear neighbours! This beautiful home with countless upgrades throughout starts in a well-designed foyer that overlooks a bright formal living room. Separate dining room designed for large dinner parties can be found down the hallway that continues into a sun-filled family room with a gas fireplace. Gorgeous gourmet kitchen renovated in 2021 includes granite counters, high-end stainless steel appliances, large central island and a breakfast area with a patio door leading to the backyard. The main level with hardwood and ceramic floors throughout is completed with a convenient laundry/mud room and a powder room. The upper level hosts a large primary bedroom with a double door entry and hardwood floors, adjoined by a spacious 4 piece ensuite & walk-in closet. Three generously- sized secondary bedrooms, one with a walk-in closet, and a recently renovated main bathroom complete the upper floor. The basement is fully finished and includes a huge recreation room with heated floors, and plenty of storage space. Fully fenced backyard is a true summer oasis; it includes a large salt-water in-ground pool, massive patio with a gazebo, deck and a storage shed. Situated on a quiet crescent, in a sought-after neighbourhood of Stonebridge, minutes to Minto Recreation Complex, schools, parks and a golf course, 949 Rossburn Crescent is a perfect family home that you don't want to miss! **** EXTRAS **** Other Inclusions: All Pool Accessories (Gas Heater, Salt Chlorinator, Pump & Solar Cover), 2 TV Mounts (PB & FR), Gym Wall Mirrors. (id:35492)
Royal LePage Team Realty
57 Lamadeleine Boulevard
Russell, Ontario
OPEN HOUSE SUN Jan 12 2-4 p.m. RARE FIND! Welcome to 57 Lamadeleine, where timeless charm meets modern upgrades in this meticulously maintained property, just 30 minutes from downtown. This versatile home offers 4 spacious bedrooms and 2.5 bathrooms in the MAIN HOUSE , plus a brand-new LEGAL secondary dwelling unit (SDU) completed in 2024, perfect for generating rental income or multi-generational living. The secondary dwelling unit is a standout feature, boasting its own private entrance, a sleek modern kitchen with stainless steel appliances, a bright living room, a comfortable bedroom, a full bathroom, and its own laundry. Designed with care, it includes top-tier soundproofing, fire-rated doors, and insulation that exceeds R-value requirements, ensuring comfort and safety. Whether youre hosting family or leasing it out, this space is a true asset. The main house welcomes you with an expansive main floor, featuring two inviting living spaces, a formal dining room, and a stunning renovated kitchen (2023) with white-and-black marbled quartz countertops, stainless steel appliances, ample pantry storage, and a convenient eat-in area. Vaulted ceilings and large windows flood the space with natural light, complemented by beautifully maintained dark oak hardwood floors. A main-floor laundry room adds convenience. Upstairs, the primary suite impresses with a walk-in closet and spa-like ensuite, complete with a soaker tub. Three additional well-sized bedrooms complete the upper level. The backyard is a true oasis with a deck, pergola, and newly seeded lawn. The property includes a 4-car driveway, a large two-door garage, and an upgraded 200-amp panel. Additional upgrades include roof (2017), furnace/AC (2023), and fresh paint (2019,2024), much more ! Dont miss your chance to own this move-in-ready home with endless potential. Steps to park, close to schools, shopping and all amenities! **** EXTRAS **** Fridge, 2 stoves, Dishwasher, Washer, Dryer, Microwave Hood fan, Hood fan , Drapes, Tracks. Blinds, HRV, Hot water tank, Light fixtures, Ceiling fans, Auto Garage Door Opener, Smoke Detectors, Pergola, Storage Shed, Central Vacuum (id:35492)
Assist 2 Sell 1st Options Realty Ltd.
6391 Nuggett Drive E
Ottawa, Ontario
Discover this beautifully updated 3-bedroom, 3-bathroom townhouse condo nestled in the heart of Orleans. Perfectly designed for young families and first-time buyers, this home offers the ideal combination of modern comfort and practicality. --- Step inside to find laminate flooring and brand-new carpeting on all stairs, setting the stage for a clean and inviting living space. The spacious master bedroom features a 3-piece ensuite(en suite, en-suite), a walk-in closet and large windows providing the perfect retreat. Upstairs, a remodelled 4-piece bath (2025) adds a fresh touch, while a stylish powder room on the main level welcomes guests. --- For those who love to entertain, the composite deck (2022) creates the perfect backyard oasis, complete with a new fence for added privacy. Major updates, including a new electrical panel, new hot water tank (2023), and front entrance remodel, ensure peace of mind for years to come. The furnace and AC (2020), along with a new driveway and front steps (2022), add to this home's polished curb appeal. --- This home also boasts a larger attached garage, offering added convenience and storage flexibility. Location is everything! Situated within 3 km of top-rated schools like St. Peter High School and Garneau High School, this home is a great choice for growing families. Big-box stores, including Canadian Tire, Walmart and Costco, including OC Transpo routes and Highway 174, make errands and commuting a breeze. --- With low condo fees of just $220/month, covering water, landscaping, and winter snow removal, this property is as practical as it is charming. --- Whether you're starting a family or building your investment portfolio, this home is your chance to set a strong foundation for the future. Don't miss out! schedule your viewing today and start your next chapter in this incredible home! --- 24 Hour Irrevocable on all offers presented to the seller. Per form 244. (id:35492)
RE/MAX Affiliates Boardwalk
377 Darcy Drive S
Strathroy-Caradoc, Ontario
Welcome to 377 Darcy Dr. Your dream home in one of Strathroy's most desirable neighbourhoods! This elegant 3+1 bedroom, 3-bathroom Executive Ranch is nestled on a generously sized lot and is designed for both comfort and style. With a spacious two-car attached garage offering private lower-level access, this home combines convenience and charm. The front yard features beautifully landscaped gardens with a soothing water feature, creating a tranquil first impression. Just inside, a private office with hardwood floors and crown molding offers a dedicated space for work or study. The heart of the home is the open-concept kitchen, equipped with a stunning quartz centre island with an eating bar, ample counter space, and stainless steel appliances. This space flows effortlessly into the dining area, with access to a large deck, hot tub, and backyard ideal for hosting gatherings. The great room exudes warmth and sophistication, with an impressive natural gas fireplace and hardwood floors. The primary bedroom is a true retreat, showcasing a luxurious 3 piece ensuite, and a walk-in closet. Two additional spacious bedrooms, a four-piece bathroom, and main-floor laundry with garage access complete the main level. Downstairs, the fully finished lower level offers a massive recreation area, an oversized fourth bedroom, a 3 piece bathroom, a gym, workshop and ample storage and utility rooms. The backyard is a private oasis with a gazebo-covered hot tub, a tiered deck, a charming water feature, and lush, landscaped gardens. Located near Highway 402, this home provides easy access to grocery stores, schools, golf courses, parks, and the hospital. Enjoy all the amenities of this vibrant community while residing in a peaceful, picturesque setting. This is truly a home where every detail has been thoughtfully designed for modern living. Make your appointment today to see this impressive property. **** EXTRAS **** Sand Point for lawn maintenance (id:35492)
Century 21 First Canadian Corp
105 Windsor Crescent
London, Ontario
Looking for a little piece of history in Old South? Look no further. Welcome to 105 Windsor Cres. This 1 1/2 storey home is situated in one of the most desirable neighbourhoods in Old South. The home is located on a charming, family friendly crescent just a short walk from Wortley Village. The main floor opens up with a large hallway which leads to a spacious living room with a gas fireplace, dining room, renovated kitchen and a rare main floor 2pc powder room. All with the original hardwood floors, trim and stain glass windows. Follow the hardwood staircase to the second level. This floor offers 3 bedrooms, an updated 4pc bath and 2 storage closets. The master bedroom has built-in wardrobes and a secret walk in closet for extra storage. The basement is unfinished with plenty of storage and laundry. The very private, well manicured, fully fenced backyard is a perfect space for entertaining. Let's not forget the 2 car garage which is a rarity for this historic neighborhood. Some updates include pot lights in dining area, several areas freshly painted, exterior brick has been repointed, downspouts on house and garage replaced, roof in 2018 and large tree at side of the home removed. Did I mention the family friendly crescent? The ""Foxy Frindsor"" is organized by the neighbours in which they hold events for residents of Foxbar & Windsor Cres throughout the year. Within minutes of Elementary & High Schools, Wortley Village, Victoria Hospital, shopping and restaurants. (id:35492)
RE/MAX Centre City Realty Inc.
140 Concord Crescent
London, Ontario
Welcome to 140 Concord Crescent! Situated on a quiet tree lined crescent. This spacious approximately 2,300 sq.ft split level home with inground pool is the ideal family home. From the inviting entrance to the open concept living/dining room to the brand new kitchen in 2022 with island. 4 spacious bedrooms, 2 four piece baths, family room with new flooring in 2020, with 2 bonus rooms, laundry and storage. Basement walkout with separate entrance. Future income potential. Private fenced backyard with inground pool (liner replace 6 years ago, new pump 3 years) and patio thats ideal for entertaining. Rebuilt workshop 16 x 8 with loft and hydro, additional shed 7 x 7 in 2020. Conveniently located near schools, bus, shopping, Western University and Hospital. Todays Buyers Best Buy! (id:35492)
London Living Real Estate Ltd.
1330 Grace Avenue
Kingston, Ontario
Discover this stunning former model home by Greene Homes, offering over 2,300 sq. ft. of luxurious finished living space in a fantastic neighbourhood! The main level boasts 9-footceilings throughout, with a striking 10-foot cathedral ceiling in the living room, amazing kitchen area with dining space leading to the huge deck and lovely fully fenced yard. Finishing off the main floor, you will find two spacious bedrooms, including a primary suite with an incredible custom designed ensuite and huge closet organizers with dressing area. There is also a gorgeous second bedroom with a beautifully designed main bathroom. Fully upgraded with a modern flair from top to bottom, this home also includes a finished basement with a cozy gas fireplace, gym area, additional bedroom, custom bar entertainment space, office area and another gorgeous bathroom! Outside, enjoy four-car parking and a double car garage. Incredible private backyard with large deck! This exceptional, move-in ready property has a long list of upgrades & updates, but truly has all you could ever want & need!! **** EXTRAS **** WALL MIRRORS IN BASEMENT GYM AREA (id:35492)
RE/MAX Finest Realty Inc.
1491 Albany Drive
Kingston, Ontario
Welcome to 1491 Albany. This meticulously maintained custom bungalow is a pleasure to show. The main floor open concept features gleaming hardwood floors and a stunning kitchen with granite counter tops, plenty of cupboards and a pantry. The primary bedroom is spacious and includes a walk-in closet and ensuite. The lower level consists of a guest room with full bath, a rec-room with a bar and workshop. Other notable features include a double car garage, a fenced landscaped backyard and manicured lawn (He is ""that guy""). There is also a private deck and the garden shed and gazebo are included. Being close to shopping, schools and many wonderful amenities makes this the perfect place to call home. (id:35492)
Royal LePage Proalliance Realty
150 John Street
Stirling-Rawdon, Ontario
This stunning custom all-brick bungalow townhouse with a single car garage is an open-concept gem. The beautifully designed kitchen features an island with quartz countertops, making it perfect for entertaining or enjoying family meals. The primary bedroom boasts a spacious walk-in closet and an en-suite bathroom. The home offers two spacious bedrooms, two full bathrooms, with a rough-in for a third bathroom in basement. A 4-piece ensuite complements the primary bedroom, while the main bathroom is a full 3-piece. The property is equipped with modern comforts such as air conditioning, hot water on demand, and a garage door opener with remotes. It also comes with a Tarion Warranty and a paved driveway.Situated just 15 minutes from Highway 401, Belleville, and Trenton, and only 5 minutes from the Trent River, this home is in an ideal location. Residents can enjoy the convenience of walking to nearby shopping centers, dog parks, grocery stores, pharmacies, doctors' , banks,schools, and the scenic Heritage Trail. Take a drive over the picturesque Oak Hills, and discover a home that promises not to disappoint. (id:35492)
Royal LePage Proalliance Realty
26 Raycroft Drive
Belleville, Ontario
OVER 1700 SQ FT of FINISHED living space! Welcome to this stunning 2023 townhouse built by Duvanco Homes, nestled in the desirable Settlers Ridge Subdivision. Featuring an elegant stone and brick exterior, this home offers carpet free living space on the main floor, with sleek laminate and tile flooring throughout. The open-concept design includes a spacious kitchen with a stylish tiled herringbone backsplash, luxurious quartz countertops, and a walk-in pantry. The vaulted ceilings in the living room create a bright, airy atmosphere, perfect for entertaining. The main floor primary bedroom offers a walk-in closet and an en suite bathroom with a beautifully tiled shower. The fully finished basement adds additional living space, with a bedroom, 4 pc bathroom and a versatile den ideal for guests, a craft room, or a home office. Outside, enjoy a private deck with a gas barbecue hookup, and a fully fenced backyard with exquisite wrought iron fencing. This home is perfect for modern living and ready for you to move in and enjoy! Immediate possession available. **** EXTRAS **** Additional Rms - Basement - Utility - 3.05 x 2.44 m, Basement - Storage - 4.27 x 1.52 m (id:35492)
Royal LePage Proalliance Realty
30 Nassau Street
Oshawa, Ontario
Looking For A Home That Stands Out From The Crowd? This One-Of-A-Kind Gem Is Anything But Cookie-Cutter! Set On A Massive, 90' x 100' Lot, This Unique & Stylish Century Home Blends Old-World Charm With Sleek, Modern Finishes For A Space That's Truly Unforgettable! Step Into The Heart Of The Home - A Modern, Fully Renovated Open-Concept Kitchen That's Perfect For Foodies And Entertainers Alike. With Gleaming Quartz Countertops, A Breakfast Bar, And Stainless Steel Appliances, This Kitchen Was Designed For Those Who Love To Cook And Impress. The Spacious, Open-Concept Layout, Combined With Soaring Ceilings, Original Hardwood Floors, And Classic Trim Details, Gives The Main Floor A Vibe That's Both Trendy And Timeless. Love To Entertain? You're In Luck! The Backyard Is An Entertainer's Dream - A Private Oasis With A Huge Deck That's Ready For Your BBQs And Outdoor Parties. Plus, With Two Private Driveways And A Detached Double Garage (Adorned With A Seriously Cool Mural), Parking Will Never Be An Issue For You Or Your Guests. The Oversized Front Porch Is Perfect For Sipping Morning Coffee Or Enjoying A Quiet Evening, Watching The World Go By. With Over 1,900 Sq. Ft., This Home Offers Plenty Of Room To Grow Into. Four Bedrooms - Including A Highly Coveted Main-Floor Bedroom w/2Pc Ensuite Make This An Ideal Spot For Your Home Office/Studio, Multi-Generational Living Or Stylish Guest Suite! The Two Recently Renovated, Gorgeous Bathrooms Add A Touch Of Luxe To Everyday Life. The Large, Sun-Filled Living Areas Provide A Cozy & Inviting Atmosphere, Perfect For Relaxing Or Hanging Out With Friends. This Home Doesn't Just Look Good - It's Been Upgraded Where It Counts! With Updated Electrical, AC, Newer Windows (2018) & A Recently Updated Roof (2020), You Can Enjoy Peace Of Mind Knowing The Big Ticket Items Have Been Taken Care Of! A Rare Opportunity To Own A Character-Filled Home With All The Modern Conveniences. Don't Miss Out On This One - It's Calling Your Name! **** EXTRAS **** Convenient Location - Just Steps To Shopping, Dining & The Oshawa Centre! Quick Drive To Oshawa GO & 401 Make This Home Perfect For Commuters! (id:35492)
RE/MAX Hallmark First Group Realty Ltd.
30 Illingworth Lane
Ajax, Ontario
Dreams come true at this one of a kind luxury bungaloft . Backing onto ravine and creek this premium oversized lot provides a very private setting . Grand entrance to an open concept main floor with views of the staircase and 18 ft ceilings in the great room w gas fireplace . Main floor primary suite w walk in closet and full ensuite . Main floor powder room and oversized laundry / mudroom . Chef's kitchen with plenty of storage , built-ins and a large island for extra guests . Breakfast area provides a panoramic view of nature with high ceilings and a walk out to composite deck and garden . Loft retreat overlooks the main floor and breakfast area and leads to 2 more good sized bedrooms and another bath .Double car garage and an exterior of brick , stone and stucco . This is the dream home you've been waiting for . (id:35492)
RE/MAX Rouge River Realty Ltd.
8 Sunny Ridge Trail
Clarington, Ontario
Exclusive executive estate nestled on over two acres of prime Enniskillen enclave. This expansive upgraded home is just under 3,400 sq ft according to the seller, offering comfortable country living with luxurious amenities. The impressive main floor boasts a gourmet kitchen, elegant living room, and a formal dining room complete with a butler's pantry. The majestic family room features vaulted ceilings, rustic plank flooring, and a cozy fireplace. Practical touches abound with a mud room sporting custom built-ins and garage access, a private office, and a powder room. Upstairs, four sumptuous bedrooms await, including a lavish primary suite with a dramatic vaulted ceiling, custom storage built-ins with quartz countertops surrounding the fireplace, and a spa-like 5-piece ensuite with heated flooring. A convenient full laundry completes the second level. The lower level continues the theme of luxury with a second full laundry, an inviting recreation room with fireplace, kitchen and living room area, and a three-piece bath with cozy in-floor heating. Outdoor entertainment showcases a sparkling inground pool, relaxing hot tub, and a fully-equipped pool house with washroom. The meticulously landscaped grounds feature sleek pressed concrete and secure aluminum fencing, all complemented by a generous covered back porch. A detached triple car garage offers ample space with its own heating system, water, electrical panel and loft for storage with over 6 ft clearance, as well as an RV-ready hookup. This unparalleled executive estate offers a peaceful country setting with lavish comforts for those seeking a spacious home outside the city. **** EXTRAS **** Septic is located at the bottom of the hill for gravity pull, Shingles, eaves 2021, Entire exterior, stone, and siding 2021,Generac generator 2022, Fridge Sept 2024, Dishwasher 2024, Built-in microwave 2023, Propane stove 2021 (id:35492)
Keller Williams Energy Lepp Group Real Estate
401 - 8 Christopher Court
Guelph, Ontario
Experience Peace and Tranquility! Measuring approx. 1300 sqft, the price per square foot for this bright and airy, tastefully updated 2 bedroom, 2 bath unit is hard to beat. Offering one of the best locations and layouts in the building, featuring serene views overlooking the treetops. From the moment you enter the inviting foyer, you'll notice the charming sliding barn-style doors that lead to a large walk-in closet. The expansive open-concept main living area is a joy to behold, enhanced by beautiful hardwood flooring. The dining area easily accommodates a table for eight, making it ideal for entertaining. Stepping through the sliding glass doors, you'll find the covered terrace-style balcony the perfect spot to relax and unwind. A spacious kitchen boasts quartz countertops, and ample cabinetry, perfect for all your meal prep. The primary bedroom offers a generous walk-in closet and 3 piece ensuite. The good-sized second bedroom would be ideal for a home office if needed. Convenient in-suite laundry, this unit truly has it all! A designated parking space and locker are included. The building itself is well cared for, featuring a secure entrance, sauna, fitness area, party room, an on-site superintendent and is pet friendly. If available, an extra parking spot can be rented. Ideally situated close to Stone Road Mall, grocery stores, and major arteries. With this home's blend of comfort, style, and convenience, it offers a unique lifestyle that balances peace and accessibility. Definitely worth viewing to see all that it has to offer! The utility costs are reasonable, water is included in the maintenance fees and offering 1 month of condo fees paid to the Buyer on closing. (id:35492)
Royal LePage Royal City Realty
139 Celestial Grove
Ottawa, Ontario
Discover your future home showcasing over 3200 SQFT of BEAUTIFULLY CRAFTED living space. Facing the picturesque Celestial Park, the SUN-FILLED living and dining rooms offer AMAZING VIEWS OF THE PARK. Large windows flood the space with natural light, creating a serene and cozy atmosphere. The CHEF'S KITCHEN is the heart of the home, boasting neutral-toned cabinets complemented by stylish white hexagon tile backsplash. Brass hardware and gold lighting fixtures add a touch of elegance, making the space both modern and inviting. Adjacent to the kitchen is a LARGE 18x18 family room with a GAS FIREPLACE, whether its family gatherings or hosting friends, this is the perfect setting for creating cherished moments and laughter. Upstairs, you'll find 5 bedrooms and 3 full bathrooms, including an impressive primary suite with DOUBLE WALK-IN-CLOSETS. The primary EN-SUITE is a private sanctuary for relaxation, offering a freestanding soaking tub, glass shower and double vanities w/INCREDIBLE counter space and storage! The other 4 bedrooms are equally spacious and comfortable, making the home ideal for GROWING FAMILIES or MULTI-GENERATIONAL LIVING. The laundry room is conveniently located on the same floor, ensuring ease and convenience. 2 additional full bathrooms including a 2ND EN-SUITE provide ample of privacy for everyone in the family. The low maintenance backyard is fully fenced. MODERN, SPACIOUS & MOVE-IN READY! (id:35492)
Sutton Group - Ottawa Realty
624 Bayview Drive
Midland, Ontario
Welcome to 624 Bayview Drive, Midland. Truly an exceptional home featuring 3 bedrooms, 1 bathroom, and a finished basement. Situated in a tranquil, established, family friendly neighborhood, this property has so much to offer: 50x100 fully fenced lot, landscaped yard with significant recent upgrades done to the home exceeding 40K. Updates include: furnace, air conditioning, bathroom, luxury vinyl flooring, shingles, eavestroughs, soffit and fascia & gutter guards, all doors, all windows replaced with triple-pane glass throughout, new front door, deck with permanent awning, and updated electrical. Conveniently located near shopping, restaurants, schools, parks, trails and convenient access to Hwy 12. This well maintained home represents outstanding value in its category. Arrange your private showing today before this remarkable opportunity slips away. *The pole in the backyard is for cable and internet* **** EXTRAS **** Lot size as per Geo, House sq ft. as per agent/owner measurements. Furnace & A/C 2018, Windows 2019, shingles 2019, Soffit & fascia 2019,Gutter guards 2023, Permanent awning 2020, triple pane windows 2019, electrical updated approx. 2000. (id:35492)
Century 21 B.j. Roth Realty Ltd.
107 Chatfield Dr
Sault Ste. Marie, Ontario
Welcome home to 107 Chatfield Drive. A stunning 2021 FICMAR build, tastefully finished from top to bottom and situated on a large corner lot. Conveniently located in the desirable Greenfield subdivision close to all amenities, the hub trail and the hospital. Featuring 2+1 bedrooms, 3 full bathrooms and 2600sf of finished living space between both levels. You will be more than impressed with the bright and spacious layout of this prestigious home. The attention to detail is evident with the modern finishing touches throughout. Beautiful open concept layout on the main level complemented with premium vinyl plank flooring. The kitchen is simply stunning with a large island, quartz countertop and matching stainless steel appliances. Plenty of space in the dining room for all of your dinner guests. Patio doors off the dining room lead to an area perfect for barbeques, equipped with a gas hook-up. Large 22x14 primary bedroom with a 3 piece ensuite and 2 closets, one being a 6x8 walk in. Right outside of the primary bedroom is the convenient main floor laundry room. There is a nice second bedroom on the main level and a modern 4 piece bathroom. On the lower level you will find your completely finished basement. It is the perfect spot for relaxing or entertaining. Cozy up by the gas fireplace in the large rec room space. There is a bright bedroom or office space, and a third full bathroom. Outside there is a lovely concrete front patio space, an asphalt double driveway, and a two car attached garage. There is no doubt you will be thoroughly impressed with this property from top to bottom. Don’t miss this opportunity, call your REALTOR® today to book a showing. (id:35492)
Exit Realty True North
1046 Concession 6 Road W
Hamilton, Ontario
his extraordinary 98-acre estate offers a perfect blend of connectivity, seclusion and exploration of endless opportunities. At the heart of the estate is a newly renovated, custom-built 2-storey home with a spacious loft spanning over 5,500 square feet. This 6 bedroom, 7 bathroom residence has been expertly designed to balance grand entertaining spaces with the comforts of everyday living. It also features an impressive, fully renovated walkout basement with floor to ceiling upgrades. The estate offers panoramic views of farmland, pond, woodlands, lush grasslands, and scenic trails, ideal for exploring on foot or horseback. Additionally, the property includes a premier training facility with 9 principal barns, usable for multiple purposes under P8, P7, and A2 zoning regulations. The property is equipped with 175 stalls, 11 paddocks, and two Standardbred training tracks designed and built by the Coon Brothers: 1. 5/8 mile track and 2. 1/3 mile track, providing excellent income potential. The property's versatility makes it ideal for various business ventures, with 45,000 square feet of indoor space. Facilities perfectly positioned for multiple uses. The barns and additional buildings can be adapted as office spaces, storage facilities, automotive workshops, or even renovated dwellings for rental income showcasing the estate's unique functionality and multipurpose appeal. (id:35492)
Sam Mcdadi Real Estate Inc.
98 Cope Street
Hamilton, Ontario
Welcome to this stunning, fully renovated 2+1 bedroom, 2 bathroom home located in a sought after area of Hamilton East. This home boasts new flooring and pot lights throughout, and a beautifully updated eat-in-kitchen featuring a breakfast bar, attractive fixtures, and quartz countertops. Retreat upstairs in the comfy-sized primary bedroom. The finished basement offers a luxurious spa-like bathroom with a soaker tub and heated floors, creating the ultimate retreat. Step outside and find a newly landscaped yard and a huge detached garage, perfect for a man cave, woman cave, workout centre, or hobby area. This property is move-in ready and designed for modern living! (Waterproofing and sump pump 2024, Furnace and roof 2022, A/C 2019, rewired and electrical panel newer) (id:35492)
RE/MAX Escarpment Realty Inc
143 Ridge Road Unit# 26
Cambridge, Ontario
Welcome to this stunning 3-storey townhouse by Mattamy Homes, nestled in the sought-after River Mills community in Cambridge. This modern gem combines style, convenience, and functionality with easy access to Highway 401, picturesque river trails, shopping, and more. The spacious entrance level features a welcoming foyer, a practical utility room, and an oversized garage. The split level includes a convenient 2-piece bath, while the main floor boasts a bright and open layout, perfect for entertaining, with a well-appointed kitchen, a cozy dining area, and a generously sized living room. Upstairs, the second floor offers a tranquil retreat with two bedrooms, including a spacious primary suite with a private ensuite, an additional 4-piece bath, and plenty of natural light. This beautiful home is perfect for modern living in a prime location! (id:35492)
Exp Realty
3029 Eva Drive
Burlington, Ontario
Modern luxury and family-friendly living in this fully renovated home in Dynes. Nestled on a mature, pool-sized lot with mature trees, this home is mins from schools, parks, dining, transit, hwys & lakefront. Spanning 2,177SF of total finished living space, this open-concept layout features exquisite details at every turn. From the stunning curb appeal with refinished exterior, fiberglass entry door & cedar-roofed covered porch, to theengineered white oak floors and abundant LED pot lights, this home has it all. The custom kitchen is a dream with slim-shaker cabinets, quartz counters & matching slab backsplash, gold fixtures, pantry, appliance garage & spacious island with breakfast bar. Seamless flow from kitchen to dining area with black frame sliders opening to a private yard with stone patioideal for entertaining. The inviting living room features a strikinggas fireplace with modern surround & mantle. Plus an oversized window for natural light. Upstairs, retreat to a luxurious primary suite with WI closet & spa-like ensuite with freestanding tub & Riobel tub filler, large glass shower & double vanity. 2 additional bedrooms and a full bath complete this level. The finished lower level incl a cozy family room, office, massive laundry room with custom storage cabinetry & quartz counters. Extras: EV charger rough-in, gas BBQ connection, new Ridley windows, updated HVAC, sump pump, new electrical & much more! See supplement. All work done with permits. Move in ready! (id:35492)
Royal LePage Burloak Real Estate Services
392 Country Street
Mississippi Mills, Ontario
Welcome to 392 Country Street, a beautiful and meticulously maintained 3-bed, 1.5-bathroom split-level home nestled in the heart of Almonte. Step into the bright and open-concept living area, where a cozy gas fireplace creates an inviting atmosphere. The updated kitchen boasts modern finishes and flows effortlessly into the sunroom, perfect for savouring your morning coffee while overlooking the tranquil backyard. Outside, your private oasis awaits with a fully fenced yard, serene pond, hot tub, and a spacious deck ideal for relaxation or entertaining. The finished sun filled lower level offers additional living space, complete with custom built-in shelving for extra storage. Every inch of this home has been carefully maintained, ensuring both comfort and style. Located just minutes from downtown Almonte, parks, schools, and local amenities, this home offers the perfect balance of peaceful living and convenience. Dont miss your chance to own this beautiful property, schedule your showing today! List of updates: updated electrical panel 2011; electric car charger 2023; enlarged front entrance 2013; front landscaping 2013; paint 2023; kitchen updated 2019; main bath tile 2020; windows 2022; fence 2023; pond/garden 2024. New water heater in hot tub Oct 2024. Main bathroom LVP flooring Oct 2024., New furnace Dec 2024. New Hot Water Tank Dec 2024, New electric stove Dec 2024, New battery in fireplace starter Dec 2024. 24 hour irrevocable on all offers (id:35492)
RE/MAX Affiliates Realty Ltd.
14 Madeira Drive
London, Ontario
Welcome to 14 Madeira Drive, a charming and versatile 3-bedroom, 2-bathroom home located just a short walk from Fanshawe College, making it an excellent opportunity for first-time buyers or investors. This property features a separate entrance to the basement with its own kitchen, bathroom, and laundry, offering endless possibilities for rental income or in-law accommodations. Recent updates include a fully renovated upstairs kitchen and bathroom (approximately 2 years ago), brand-new vinyl flooring in the main-floor living room, and fresh paint throughout. The home also boasts newer appliances, a sump pump, and a furnace, ensuring modern comfort and reliability. Step through the French doors to a private backyard oasis complete with a spacious deck, a playground area, and a 5-year-old shed for added storage. Thoughtfully designed and move-in ready, this home combines convenience, style, and potential schedule your private viewing today! **** EXTRAS **** ALARM MONITORING SYSTEM PAID OFF($51.47+HST MONTHLY MONITORING SUBSCRIPTION) (id:35492)
Century 21 First Canadian Corp
14 Saddler Street
Fonthill, Ontario
Welcome to 14 Saddler Street, a delightful home nestled in one of Fonthill’s most sought-after neighborhoods. This property offers the perfect blend of convenience and charm, situated close to top-rated schools, serene parks, and the vibrant downtown core, ensuring that everything you need is just a short distance away. From the moment you step inside, you’ll be greeted by the inviting atmosphere of a freshly painted interior, reflecting care and meticulous upkeep. The home boasts a large kitchen, perfect for preparing family meals or hosting gatherings. With an unfinished basement, the possibilities for customization are endless—whether you dream of creating a home office, a recreation room, or additional living space, this blank canvas is ready to accommodate your vision. Step outside to discover the expansive backyard, an ideal space for outdoor activities and entertaining. A well-maintained deck provides a perfect spot for relaxing or enjoying summer barbecues, while the shed offers additional storage for your outdoor essentials. 14 Saddler Street is more than just a house—it’s a place to call home, combining a great location, functional living spaces, and the opportunity to make it your own. Don’t miss your chance to own this charming property in the heart of Fonthill. (id:35492)
Exp Realty
225 Broad Street E
Dunnville, Ontario
Step into the timeless elegance of 225 Broad Street East, a stunning corner home in the heart of Dunnville. With over 100 years of history, this remarkable property embodies the charm and character of a bygone era while offering the space and versatility needed for modern living. From its captivating architecture to its welcoming interior, this home is a rare find that combines classic beauty with functional appeal. As you step inside, you’re greeted by two expansive living areas, each with original pocket doors that add a touch of vintage sophistication. These grand spaces offer flexibility, perfect for hosting family gatherings, creating cozy retreats, or entertaining guests. The craftsmanship and attention to detail are evident in every corner, from the high ceilings to the abundance of natural light that fills the rooms. A detached garage with a private driveway adds convenience and practicality to the property. With six generously sized bedrooms, this home provides ample room for family, guests, or even a home office. The enormous attic offers incredible potential, whether you envision additional living space, a creative studio, or simply extra storage. Every aspect of this home invites you to dream and make it your own. Located in the heart of downtown Dunnville, this home is within walking distance to shops, restaurants, and essential amenities, offering a lifestyle of ease and accessibility. 225 Broad Street East is more than just a house—it’s a piece of history waiting for the next chapter to unfold. Don’t miss this extraordinary opportunity. (id:35492)
Exp Realty
2598 Widemarr Road
Mississauga, Ontario
Don't miss this incredible opportunity to own a beautiful bungalow in a highly sought-after, family-friendly neighborhood. Conveniently located close to schools, shopping, highway access, and just a short walk to Clarkson GO Station, this home offers everything you need in a prime location. Enjoy the privacy of no rear neighbors as the property backs onto Clarkson High’s sports field and greenspace. The main level has been modernized with an open-concept kitchen featuring re-faced cabinets and quartz countertops, creating an excellent entertaining space with spacious living and dining areas. Boasting generous bedrooms, all with brand-new flooring, and patio doors in the primary bedroom leading to the back deck. The fully finished basement, with its separate side entrance includes a kitchenette and two full bathrooms, is perfect for extra living space or extended family, offering great flexibility and potential it could be reimagined & reconfigured as up to two separate living spaces. Set on a generous low-maintenance lot, this property features a workshop and a large storage shed, making it ideal for homeowners seeking functionality without the hassle of lawn care. Whether you're stepping into homeownership, downsizing, or looking for a solid investment opportunity, this home delivers a rare combination of value, location, and potential. (id:35492)
Royal LePage NRC Realty
22 Brookheath Lane
Glanbrook, Ontario
Welcome to 22 Brookheath Lane in the quiet community of Mount Hope! Even the name sounds peaceful! This amazing detached home is only minutes from Ancaster! Here you can enjoy personal & family time but still easily travel to so many incredible walking trails, amazing dining, golf courses, parks, karting, paint ball, museums etc! So much fun for everyone! When you arrive, you will notice how much love everyone has for their homes in this highly sought after neighbourhood! The streets are quiet with very little traffic making it the perfect family or first time home! This detached 2-Storey home with attached garage has 3 great sized bedrooms plus a bonus room upstairs for an office, personal space or playroom! Just close the door & you can have your own sanctuary with the sunlight streaming in! The open main floor is perfect for entertaining or just relaxing at the end of your day! Conveniently located on the main floor is also the garage entry & a powder room! Convenience at its best! The lower level has a rough-in for another bathroom, is insulated and ready for your creativity! If you enjoy the outdoors, this private backyard can be your retreat to enjoy all the time! Enjoy the peach and apple trees next summer while you barbecue on this good sized deck! No need to worry about roof (2014), furnace (2018), dishwasher & stove (2022), washer (2023), dryer (2017) & 2 brand new bedroom ENERGY STAR 25 YEAR WARRANTY windows! Easy access to major highways and all amenities! The friendly community of Mount Hope is waiting for you! Why pay Ancaster prices when you can get so much more for less! Don't miss the opportunity to call 22 Brookheath Lane HOME! (id:35492)
Royal LePage Burloak Real Estate Services
934 David Court
Burlington, Ontario
Welcome to 934 David Court! This 3 bedroom, 2.5 bath link home sits in a prime South Aldershot neighbourhood! This home is bright and welcoming with gleaming hardwood floors and freshly painted throughout. The open concept layout is perfect for entertaining. The updated white kitchen is modern and bright and features stainless steel appliances, tile splash, breakfast bar and granite counters. The separate family room open from the kitchen is perfect for families. Additional sunroom is a wonderful place to curl up with a book or enjoy your morning coffee. Upstairs you will find 3 good-sized bedrooms including master with ensuite privileges. Renovated 5-piece bathroom includes tub and double sinks. The finished basement offers fantastic extra living space and an additional bathroom! This home is immaculate, updated and move-in ready! Large, fully fenced backyard, attached garage and parking for 4 cars. Other updates include new air conditioning, new skylight and central vacuum. Great court location, perfect for families and conveniently located close to schools, GO and all amenities! Come see for yourself, shows 10+ (id:35492)
Royal LePage Burloak Real Estate Services
183 Pumpkin Pass
Binbrook, Ontario
Nestled in the sought-after community of Binbrook, this beautifully maintained 2 storey detached home offers the perfect blend of style, comfort and functionality.From the moment you step inside,you’ll appreciate the thoughtful design, modern finishes,and inviting atmosphere that make this home truly special. The open-concept main floor is designed for both everyday living and effortless entertaining.The bright eat-in kitchen features ample storage, sleek countertops, with walkout to the backyard—perfect for summer bbqs or unwinding after a long day. The backyard is an outdoor retreat, complete with a charming gazebo and an elegant aggregate concrete patio, making it an ideal space for relaxation and entertaining.The family room, finished with rich hardwood floors, provides a cozy yet stylish space to gather, while a convenient 2pc bathroom and inside access to the double garage add to the home’s practicality. Upstairs, you'll find 3 spacious bedrooms, each thoughtfully designed to maximize comfort. The primary suite is a private haven, with a generous walk-in closet and a luxurious 5 pc ensuite with a soaker tub and a separate shower—your personal spa-like escape. The 2nd bedroom also boasts its own walk-in closet, offering plenty of storage, while the hallway includes a spacious linen closet for added convenience.One of the home’s standout features is the professionally finished basement, which offers an abundance of natural light from large windows. This versatile space is ideal for a guest suite, recreation area, or even a home office. It includes a kitchenette with a bar fridge and a 4 pc bathroom, making it a functional and inviting extension of the home. Located in a warm family-friendly neighbourhood, this home is just moments away from top-rated schools, scenic parks, and the serene beauty of Binbrook Conservation Park. Offering a perfect combination of modern living and small-town charm, this is more than just a house—it’s a place to call home. (id:35492)
Sandstone Realty Group
3 Springstead Avenue
Stoney Creek, Ontario
Welcome to 3 Springstead Avenue, a charming end-unit townhome in a prime Stoney Creek location. This well-maintained property offers a perfect blend of comfort, convenience, and functionality, making it an ideal choice for families, first-time buyers, or anyone seeking a welcoming place to call home. As you step inside, you’ll find a spacious dining room that greets you with warmth and elegance, setting the tone for the rest of the home. The open-concept kitchen seamlessly flows into the living room, creating an inviting space perfect for entertaining or enjoying quality time with loved ones. Large windows throughout the home fill the space with natural light, enhancing its welcoming atmosphere. The primary bedroom is a true retreat, featuring double doors that open to a private balcony with picturesque views. It’s the perfect spot to enjoy a morning coffee or unwind after a long day. Outside, the large fenced-in yard offers endless possibilities for outdoor enjoyment, from gardening to hosting gatherings. The addition of a large shed provides ample storage for all your tools and outdoor equipment. Situated in a desirable neighborhood, this home is just moments away from top-rated schools, beautiful parks, and the newly developed Winona Crossings Plaza. With easy highway access, commuting is a breeze, making this location as practical as it is appealing. Don’t miss the opportunity to own this delightful townhome in a vibrant and growing community. (id:35492)
Exp Realty
87 Third Road E
Stoney Creek, Ontario
Welcome to 87 Third Road—your opportunity to own a move-in ready home on 1 acre of land in a desirable location. The perfect blend of comfort and convenience, this home features spacious living areas, a modern kitchen, and a private backyard ideal for outdoor enjoyment. Experience country living in the city on a massive lot, complete with a pool, a hobby shop, and parking for 12+ cars. Located in a sought-after neighborhood with easy access to nearby amenities like schools, parks, and shopping, this home is perfect for families, first-time buyers, or anyone looking for a peaceful retreat with great proximity to everything you need. Don’t miss out—schedule your showing today! (id:35492)
Exp Realty
139 West 3rd Street
Hamilton, Ontario
This delightful detached bungalow, located in the highly desirable Hamilton Mountain area, boasts 3+1 bedrooms, 2 full bathrooms, and the added convenience of a second kitchen on the lower level. Set on a private lot, it’s an ideal choice for buyers looking to personalize their space or capitalize on an excellent investment opportunity, with a separate entrance to the basement. Situated in a quiet and friendly neighbourhood, the home offers easy access to public transit, major highways and Mohawk College, ensuring a seamless commute. Updates include a newer furnace and air conditioner, a 200-amp electrical panel, updated windows, concrete hardscaping, and basement waterproofing by Omni Basements in 2004. The roof is approximately 10 years old. Combining potential and practicality, this well-maintained home is ready to welcome its next owner. (id:35492)
RE/MAX Escarpment Realty Inc.
2182 Clarendon Park Drive
Burlington, Ontario
Welcome to 2182 Clarendon Park Drive! This is the family-friendly bungalow you've been looking for on a beautifully landscaped lot in a prime location! You're greeted with an inviting covered front porch as you walk up to the home. Coming inside, you'll find a welcoming living and dining space, featuring original hardwood floors, a gas fireplace, and large bright windows. The spacious eat-in kitchen has been fully renovated, with timeless white cabinetry, quartz countertops, and stainless steel appliances. Down the hall you will find three bedrooms, ideal for families or those looking for main floor living. A fully renovated 4-pc bath, with heated flooring, completes the main floor. Headed downstairs, is a large beautifully renovated family room, additional bedroom, and 3-pc bath. Quality workmanship is evident throughout, as this home has been lovingly maintained and updated throughout the years. A separate laundry / utility room completes the lower level, offering extensive storage options. The large backyard offers a wonderful space for a family to enjoy. Complete with stone patio, Artic Spa hot tub, and extensive gardens, this is your own little oasis. Plenty of parking and is available with the double drive and single car garage. Located in desirable Central Burlington, this home is just minutes away from downtown and the waterfront, schools, library, amenities, and commuting options along the highway and GO line. This isn't one to miss! (id:35492)
Keller Williams Edge Realty
3210 Victoria Street
Oakville, Ontario
Welcome to 3210 Victoria Street, nestled in the picturesque Bronte neighborhood, just one block from the serene shores of Lake Ontario. This charming 1,754 square foot brick home, built in 1983, is situated on a generous 40 x 150-foot lot and offers the perfect blend of comfort, character, and convenience. Step inside to discover custom craftsmanship throughout, including solid oak kitchen cabinets and staircase. The home boasts hardwood floors, a bright and spacious addition housing a second dining area and a large family room—perfect for entertaining or relaxing. The formal dining room and inviting living room with a bay window provide timeless elegance and functionality. Upstairs, two large bedrooms each feature their own private full bathroom, ensuring privacy and convenience. The finished basement offers even more space, with an additional bedroom, a family room, and a laundry area complete with a full bathroom. Outdoors, enjoy proximity to the area's natural beauty, with 34 parks, 102 recreation facilities, large public green spaces, and access to the scenic waterfront trail. This is more than just a home; it’s a lifestyle in one of Bronte’s most desirable locations. Don’t be TOO LATE*! *REG TM. RSA. (id:35492)
RE/MAX Escarpment Realty Inc.
58 Macaulay Avenue Unit# 302
Toronto, Ontario
Welcome to urban living at its finest! This modern condo, located in the highly desirable area of Toronto, offers the perfect blend of convenience and luxury. Situated just steps away from a vibrant array of restaurants, cafes, and shops, residents will enjoy easy access to culinary delights and entertainment options. Effortless commuting awaits, courtesy of the TTC subway & GO bus station, facilitating seamless journeys to downtown and beyond. Weekend escapes are effortless with highway access nearby. With its proximity to High Park and an array of amenities, this condo epitomizes metropolitan living. Seize the chance to immerse yourself in the epitome of city living! (id:35492)
RE/MAX Real Estate Centre Inc.
6 Shirley Street
Dundas, Ontario
Welcome to 6 Shirley Street, in the beautiful and highly desirable town of Dundas. Located in the University Gardens neighbourhood, this home sits on a generous 50' x 100' lot with a large private backyard, inground pool with a new liner, new permanent pergola, and backs onto greenspace with no rear neighbours! This stunning home has undergone a major renovation in 2022 and offers a bright and spacious open-concept living space with vaulted ceilings. Upgrades include new windows, new hardwood flooring throughout, new high-end appliances, a new fence, a new custom-built pergola, and a new gas fireplace to name a few. This home offers 3 + 1 bedrooms (recreation room includes built-in wardrobe that acts as a 4th bedroom), 2 full bathrooms, and a single car garage with access to the rear yard. The large interlock driveway allows for parking for 4 cars. The lot is beautifully landscaped offering great curb appeal. The open and bright kitchen offers plenty of counter space and a large island with beautiful cabinets, appliances, and quartz countertops. The main floor living area is a great place to entertain with the private backyard oasis and beautiful inground pool just steps away. Come and see what this stunning home has to offer! (id:35492)
Royal LePage State Realty
81 Segwun Road
Waterdown, Ontario
Step into this 3+2 bedroom home in a prime Waterdown location - the very definition of warm, inviting & comfortable! Obsess over the optimal convenience that this home offers: nestled on a serene, family-friendly street w/ parks, schools, YMCA & shopping all just steps away. The open floor plan, design-forward features & good-sized rooms are a flawless merge of practicality & design. Double height ceilings in the living room combined w/ 9-foot ceilings throughout create an atmosphere of lightness. The recently completed kitchen (2024) features wood tones combined w/ tasteful black accents & stainless-steel appliances for a luxurious feel! Upstairs, the large primary bedroom is #goals w/ a walk-in closet & five-piece ensuite. For families, the two good sized bedrooms & separate, recently updated bath are perfect for kids & teens. The garage is a dream come true, boasting double-height doors, insulation & heating. Other notable features include architectural shingles, California shutters on main floor windows, a gas line for the BBQ & a finished basement for added living space. Additionally, the furnace has been upgraded to a new environmentally friendly heat pump system, ensuring comfort & efficiency year-round. This is one that will not last - don't be TOO LATE*! *REG TM. RSA. (id:35492)
RE/MAX Escarpment Realty Inc.









