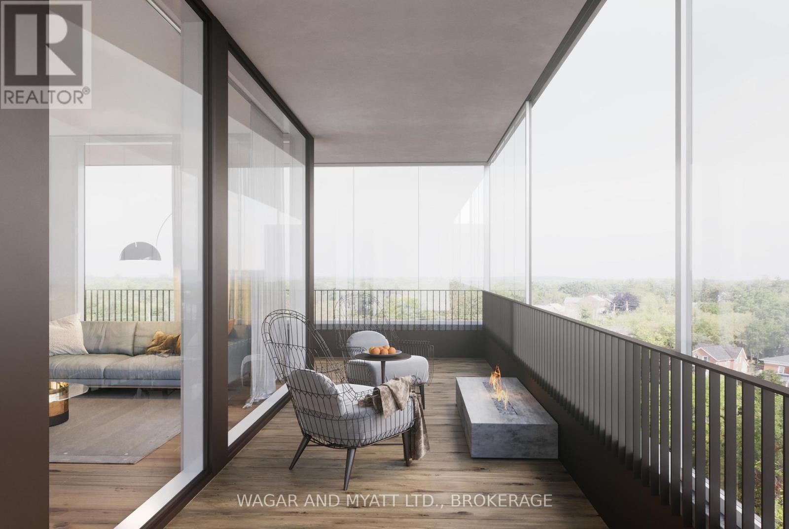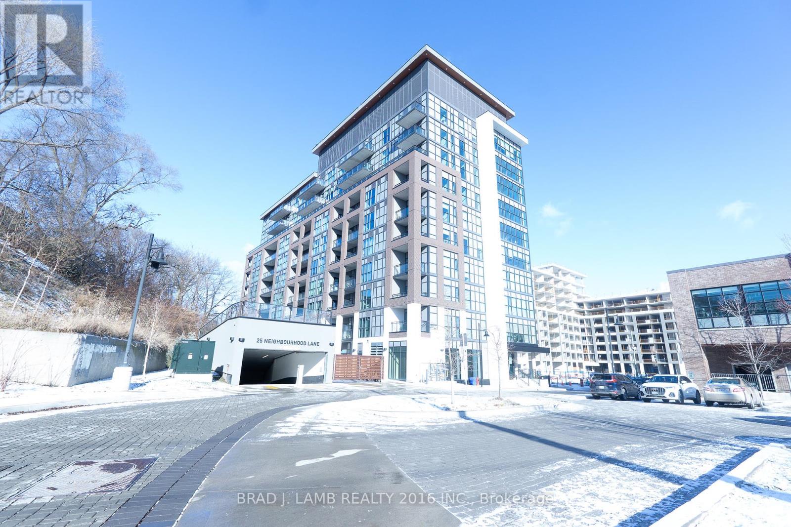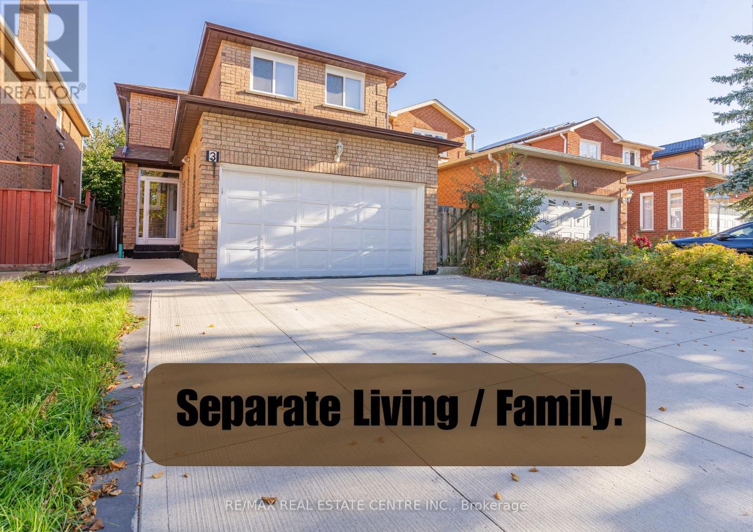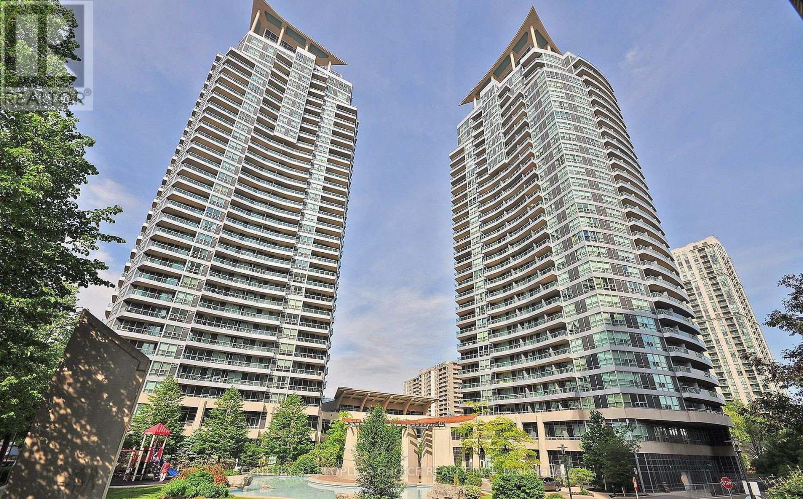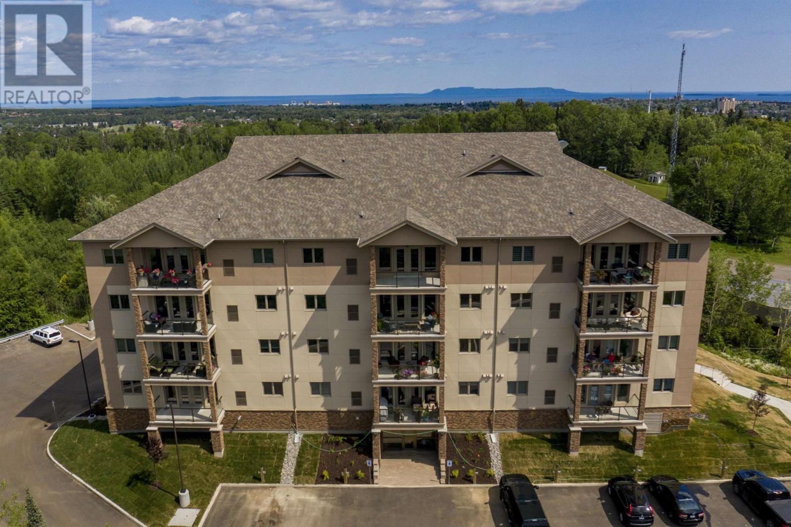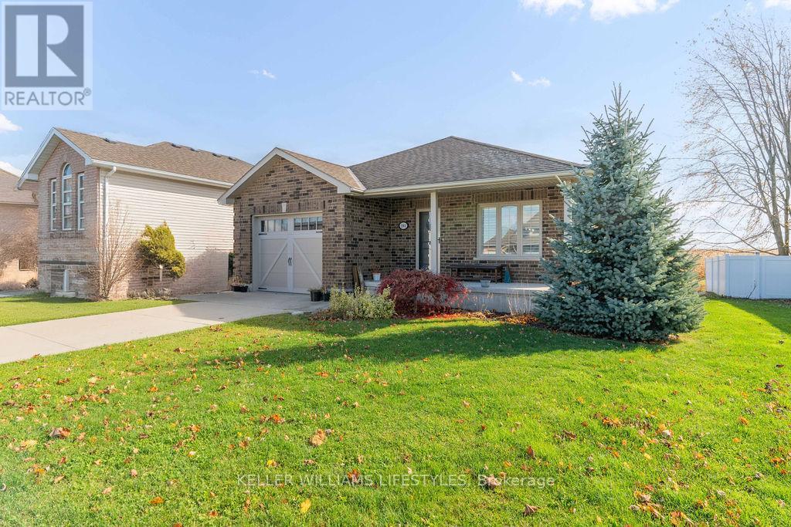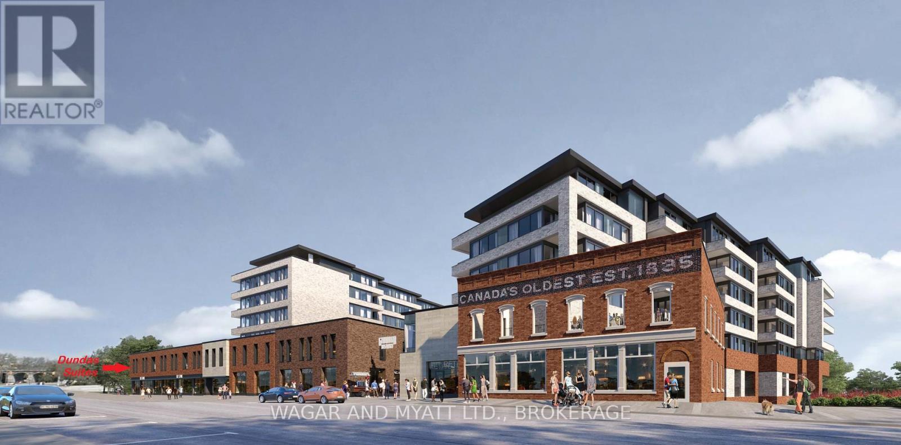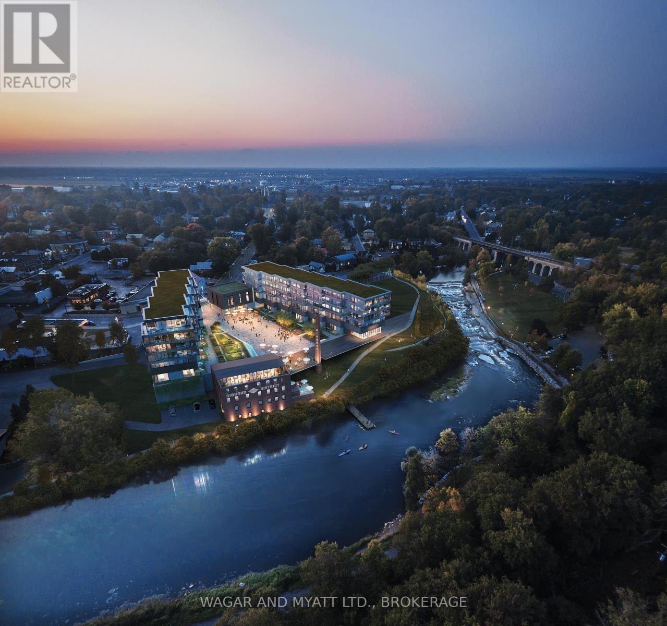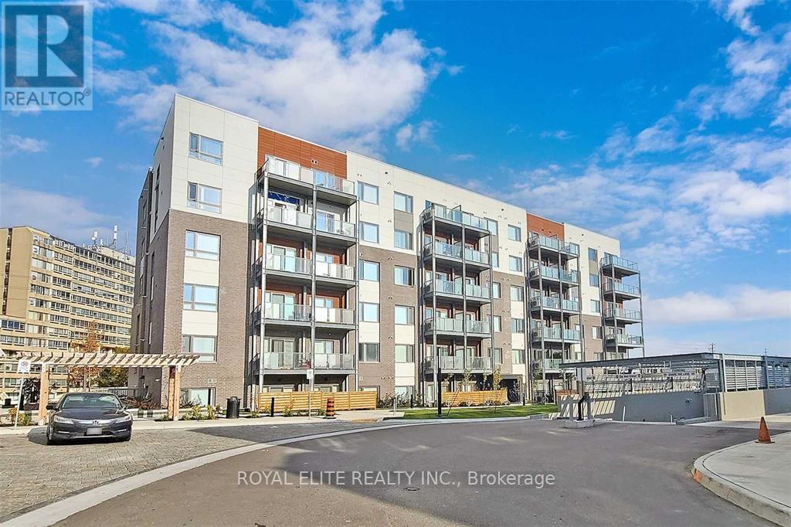286 King Street
Southwest Middlesex, Ontario
Welcome to Glen Meadows Estates! Nestled in the heart of Glencoe, a growing, family-friendly community just 20 minutes from Strathroy and 40 minutes from London. Developed by Turner Homes, a reputable and seasoned builder with a legacy dating back to 1973, we proudly present 38 distinctive lots, each offering an opportunity to craft your ideal living space. The Cypress II, is a perfect family home! This beautiful 2-storey residence offers 1,961 sq. ft. of thoughtfully designed living space, featuring 3 spacious bedrooms, 2.5 bathrooms, and a convenient double-car garage. The main floor is built for family life, with 9' ceilings and a seamless open-concept layout. The chef's kitchen features stone countertops,a large island with a breakfast bar, and walk-in pantry for all your storage needs. It flows effortlessly into a cozy living room, complete with a gas fireplace, and dining area that opens onto a covered back porch perfect for family gatherings or weekend BBQs. Plus, a handy mudroom off the garage helps keep things tidy. Upstairs, the whole family will enjoy the spacious layout. The primary suite includes dual walk-in closets and a luxurious 5-piece ensuite your own private retreat. Two additional generously sized bedrooms share a well-appointed 5-piece main bath, and the upstairs laundry room adds extra convenience to your daily routine. The unfinished lower level offers endless potential, ready for your personal touch with the option to finish at an affordable cost. Act now to ensure you don't miss the chance to transform your dreams into reality. (id:35492)
The Realty Firm Inc.
1701 - 88 Dundas Street E
Greater Napanee, Ontario
NEW CONSTRUCTION:Welcome to the Gibbard District Riverside Residences located on the east end of downtown Napanee River. Building 1, THE BINNENSTEAD is 579 sq/ft suite with 1 bedroom, 1 bath, open concept, kitchen/living area with engineered hardwood, kitchen island and stainless steel appliances included, doorway to 166.7 sf terrace. In unit laundry with stackable washer/dryer and ceramic flooring, 1 parking space and bedroom window coverings are included. Relax and enjoy the view on your balcony or on the community dock at the Rivers edge. Take a stroll along the river trail or enjoy the local shops and restaurants.HEATING Geo Thermal Open Loop. (id:35492)
Wagar And Myatt Ltd.
9 Upper Canada Court N
Halton Hills, Ontario
Absolute Show Stopper!!! One Of The Demanding Neighborhood In Georgetown. Premium Lot Backing Onto A Forest! Immaculate 3 Bedroom Detached Home W 4 Washroom & Finished Basement, This House Offer Open To Above Foyer Area, Com Living/Dining Room With Pot Light, Cozy Family Room With Fireplace & Big Windows, Upgraded Gourmet Kitchen With Quartz Counter/Backsplash/S Appliances/Centre Island, Breakfast Area Com W Kitchen W/O Concrete Backyard Backing Onto Ravine, 9 Feet Ceiling/Hardwood Floor On Main, Second Floor Offer Master W 5 Pc Ensuite & W/I Closet, The Other 2 Good Size Room With Closet, Laundry Second Floor, Finished Basement With Rec Room, Upgraded Kitchen & 4 Pc Bath, The Finish Area Can Be Converted to 1 Bedroom, Thousand Dollar's Spend On Landscape Front & Back & Side, Concrete On Front, Side, Back, Extended Driveway No Side Walk, Steps Away From Hiking Trails, Close To All Amenities, Plaza, School. (id:35492)
Save Max Real Estate Inc.
Save Max Elite Real Estate Inc.
258 Valermo Drive
Toronto, Ontario
Prime Opportunity in Alderwood! This property features a 42 x 136 ft lot on a quiet street end, next to a park and backing onto greenery. Upgrades include marble flooring ,island, backsplash, and premium kitchen cabinetry. Enjoy complete privacy with two backyard walkouts and a side door to the basement. The basement is a self-contained unit with 2 bedrooms, 2 bathrooms, ensuite laundry, and storage, perfect for rental income. Just a 5-minute drive from Humber Lakeshore Campus, the property offers ample parking with a double-width driveway. Ideal for young families, builders, renovators, or investors, the area is active with renovations and new builds. Close to Long Branch, walking trails, waterfront, schools, shops, and transit. Currently tenanted, vacant possession will be provided upon occupancy. Don't miss this fantastic opportunity! **** EXTRAS **** Fridge/Stove/Dishwasher,Window Coverings,Elf's.ColseTo Schools,Parks,Transit,Go,Shopping,Hospital & Major Hwy's, Sold\"As Is, Where Is\".SellerMakes No Representations Or Warranties. Buyer To Do Own Due Diligence. (id:35492)
Royal LePage Your Community Realty
1001 - 33 Clegg Road
Markham, Ontario
Fontana Model Home, 697 Sq Ft ; 9Ft Smooth Ceiling ; SW Exposure ; Bright & Spacious. ** Upgrades Like Mobile Centre Island, Track Lights; B/I Microwave, Quartz Kitchen Countertop ; Backsplash ; Smooth Cooktop/Convection Oven ; S/S Double Sinks, Roller Shade Window Coverings. * * Plank Laminate Floor W/ Acoustic Underlay Thru-Out Suite. ** Large Balcony Facing SW ; 2 Pc Ensuite W/D Laundry (High-Efficiency) ; ** Large W/I Closet & Glass Partition In Master Bedroom, Semi-Ensuite 4Pc. ** Multi Courts (Basketball, Badminton, Etc) , Gym, Indoor Pool. ** Den Can Be Converted To 2nd Bedroom, Or Office Work-At-Home. ** Near Unionville HS, Seneca & York U Markham Campus, Pan AM Centre ; Hwy 7/407/404, Unionville Go Train, VIVA Bus Stops **** EXTRAS **** All ELFS; Roller Shade Window Coverings; S/S Fridge; Range; Microwave W/Time Delay; Hood Vented Outside; B/I Dishwasher; Front Load White WD; Center Island in Kitchen; 1 Locker Owned. (id:35492)
Trustwell Realty Inc.
713 - 25 Neighbourhood Lane S
Toronto, Ontario
Introducing the well-appointed ""Drift"" floor-plan (682sqft + 60 sqft) a stunning modern 2-bedroom, 2-bathroom unit thoughtfully designed to suit any lifestyle. This functional andstylish home features laminate flooring throughout, a chef-inspired kitchen with stainlesssteel appliances, Caesarstone countertops, and valance lighting for added elegance. The open-concept layout is complemented by expansive windows that flood the space with natural sunlighteach morning, creating a warm and inviting atmosphere. Step out onto the sheltered balcony toenjoy fresh air and outdoor relaxation, no matter the weather. Whether youre starting a newchapter, downsizing, or looking for an exceptional investment opportunity, this beautiful unitoffers the perfect balance of modern design and everyday functionality.*2nd Parking can be purchased with the property at $39,900 and 2nd Locker at $3990. (id:35492)
Brad J. Lamb Realty 2016 Inc.
3 Candy Crescent
Brampton, Ontario
Welcome to 3 Candy Cres! Discover your Ideal Place to Call Home! This Beautifully Upgraded 3+1 Bedroom & 5 Bathroom Home has Bright & Open Living & Family Rooms w/ Hardwood Flooring, Pot lights & Fireplace. Modern Kitchen w/ Stainless Steel Appliances and Lots of Storage Cupboards. Combined with Bright Dining Area w/ Sliding Doors that Walkout to Yard & Lg Deck. Property Offers Modern Living at its Finest, The Finished Basement, Completed in 2021, includes a Separate Entrance, Perfect for Guests or Potential Rental Income. Spacious 2nd Floor Primary Bedroom features a Luxurious updated 2023 Ensuite Washroom. Freshly Painted Walls and New Windows throughout (2023) Bring a Bright, Fresh Feel. Step outside to Enjoy the Large Deck & Store your Tools in the Handy Backyard Tool Room. Close to Schools, Parks, Shopping & All Amenities. Don't let this opportunity slip away schedule your showing today! **** EXTRAS **** New Roof 2021, New Central Air Conditioner (2021) & Paint (2023). (id:35492)
RE/MAX Real Estate Centre Inc.
903 - 1 Elm Drive
Mississauga, Ontario
Welcome To Unit 903 - 1 Elm Drive. 1 Bedroom + Den Daniels Luxury Condo, Located In The Heart Of Mississauga With The Future LRT Located At Your Doorstep And Just Minutes To Walk To Celebration Square, Living Arts Centre, Square One Shopping Centre, Go Station, Hwys & Transit And so Much More! It also features a walkout to an oversized private balcony with a sun- filled, unobstructed, south-facing view. This Spacious One Bedroom + Den Offers An Open Concept Layout With Laminate Flooring Throughout The Living & Dining Room. Excellent Building Amenities: Indoor Pool, Sauna, Gym, Games Room, Party Room, Yoga room 24 24-hour concierge, And More!, Low Maintenance Fees. Visit Today! **** EXTRAS **** Existing Fridge, Stove, Kitchen Exhaust Fan, B/I Dishwasher, Washer/Dryer . All Existing Window Blind. All Existing Light Fixtures. Private Balcony, One Parking Spot & Locker Included. Well Maintained (id:35492)
Century 21 People's Choice Realty Inc.
707 - 2007 James Street
Burlington, Ontario
Welcome to this stunning newly constructed condo, a serene oasis that seamlessly combines modern luxury with the convenience of downtown living. Perfectly placed in the heart of downtown Burlington, this 2-bedroom, 2-bathroom condo offers an unparalleled lifestyle experience. As you enter the condo, you are greeted by an open-concept living space that seamlessly connects the living room, dining area, and kitchen. Large windows line the exterior walls (corner unit) allowing natural light to flood the space, while the sprawling private balcony offers partial views of the lake and a front row seat to breathe taking sunsets. The gourmet kitchen is a chef's delight, equipped with high-end stainless steel appliances, modern countertops, ample cabinet space and a large centre island perfect for entertaining. The large primary bedroom boasts a 4pc ensuite and a large walk-in closet and the second bedroom is equally well-appointed, providing a comfortable space for guests or family members. Residents of this condo also have access to an indoor lap pool, yoga and wellness studio, roof top lounge & BBQ area, party room, games room, fitness centre, guest suites, pet wash station, 24 hour security and more! Walking distance to all amenities, the waterfront, local trails and popular shops & restaurants. Book your private showing today! (id:35492)
Keller Williams Edge Realty
2409 Lakeshore Road
Burlington, Ontario
A pleasant 1km stroll from this brand-new custom built home takes you to Burlington Pier and the lively waterfront with its bustling restaurants, festivals and scenic lakefront promenade. Hidden away up a secluded 100ft tree-lined driveway, this modern, urban chic 5+1 bedroom 3 storey detached residence is flooded with natural light from oversized windows. With 5,250 sq ft of thoughtfully designed living space, this home boasts a practical open-concept layout crafted with premium materials, superior finishes, and unique, subtle details throughout. It is truly one-of-a-kind and could be exactly what youve been searching for. Come see us! Extra 2 Pc Bathroom in the lower Level. (id:35492)
RE/MAX Aboutowne Realty Corp.
204 - 3170 Kirwin Avenue E
Mississauga, Ontario
Presenting an exquisite condominium in the heart of Mississauga, boasting an expansive andimmaculate layout. Meticulously custom-renovated with premium finishes, this residence featuresa bespoke kitchen with stainless steel appliances, crown moulding, flat ceilings with recessedlighting, quartz countertops, and a custom backsplash. The allure continues with newlyinstalled flooring throughout and elegantly redesigned bathrooms. Revel in the stunning viewsof the city and garden. Conveniently located near the GO train station, Square One ShoppingCentre, library, bus stops, and all essential amenities. The ideal starter home for adiscerning family (id:35492)
Ipro Realty Ltd.
74 De La Salle Boulevard
Georgina, Ontario
Please make sure to see the video tour. Beautifully Maintained Freehold Home in a Sought-After Neighborhood!Located on a peaceful cul-de-sac just steps from the lake, (a private and a few public)beach, skiing, and parks. This charming home is perfect for first-time buyers, offering a spacious living room and an oversized eat-in kitchen with a center island. The primary bedroom features a 4-piece ensuite for added comfort. Recent updates include a newly replaced roof, a high-efficiency furnace, and modern bathroom. Situated on a generous lot with ample parking, this property is a fantastic opportunity for anyone looking to settle in a desirable area. **** EXTRAS **** The tax was assessed in 2023. Two doors make it a potential opportunity to create a second independent unit. (id:35492)
Bay Street Integrity Realty Inc.
1202 - 15 Mcmurrich Street
Toronto, Ontario
Welcome to Suite 1202 at 15 McMurrich Street, an exquisite condominium residence nestled in a boutique building in one of Toronto's most desirable neighborhoods. Offering approximately 1,619 square feet of well-designed living space. As you step into the suite, youre greeted by a spacious open-concept living and dining area. The fluid layout creates an ideal space for entertaining guests. The living room is complemented by expansive windows that bathe the room in natural light. Adjacent to the living area, the solarium is a serene retreat surrounded by windows, perfect for relaxing with a book or savoring your morning coffee. This versatile space can also serve as an additional seating area, office, or a charming sunlit dining nook. The primary bedroom is a sanctuary of comfort, complete with a walk-in closet providing ample storage. Residents of 15 McMurrich Street enjoy an array of premium amenities that enhance the lifestyle experience. A 24-hr concierge service provides security and convenience, while the gym, sauna, and party room offer opportunities for wellness and socializing. Situated just steps away from the vibrant Yonge Street corridor, and the upscale boutiques, fine dining, and cultural attractions of Yorkville which are just a short stroll away. **** EXTRAS **** 2 Parking + Locker. Floor Plans Attached. (id:35492)
Sotheby's International Realty Canada
210 Glamis Road Unit# 13
Cambridge, Ontario
Thanks for viewing Glamis Rd. listing. This townhome was renovated approximately 5 years ago including a newer maple kitchen and counters. all black appliances including new laminate floors to the main and upper level including matching staircases. All new light fixtures on the main floors and upstairs bedrooms. Easy access to a private backyard deck and BBQ area just off the living room. Upstairs has an updated 4 piece bathroom and fixture's, 3 good sized bedrooms including primary. Basement is also finished with a cute rec room area, pot lights and all new vinyl plank flooring, good sized laundry and utility room combo with some updates in there as well including: upgraded 100 amp panel with breakers (aluminum wiring), all outlets were grounded and inspected when panel was changed over, included a washer and dryer, rough in bathroom, , owned water softener, and (water heater is rented). This unit is walking distance to local schools and parks. very close to public transit and 5 min drive to the 401. Come today to check it out. (id:35492)
RE/MAX Twin City Realty Inc.
203 1230 Dawson Rd
Thunder Bay, Ontario
New Listing. Prestigious Fountain Hill Condominiums. 2 Bedrooms, 2 Bath Cactus Suite, Views of The West, Granite Kitchen Counters. All Major Appliances Included. custom Window Coverings, Upgraded Light Fixtures, Kitchen Pass Through Extended Island with Electrical Outlets on Both Sides. Undermount Lighting Kit Cabinets. Walk-In shower in Main Bath. (id:35492)
RE/MAX First Choice Realty Ltd.
1566 Feather Lane
Ottawa, Ontario
1566 Feather Lane offers a great location, backing onto Sawmill Creek and conveniently close to shopping, schools, and public transit. This 3-bedroom, 2-bathroom garden home features a combined living and dining area, a recreation room in the basement, and a fenced yard. It's full of possibilities for first-time buyers or investors ready to take on some work - a blank slate waiting for your personal touch. The property is tenant-occupied, with 24 hours' notice required for showings, and is being sold ""as is, where is."" (id:35492)
Right At Home Realty
295 South Street
Southwest Middlesex, Ontario
This lovely bungalow in a fantastic neighbourhood is a must see! Built in 2014, this home offers a blend of small town convenience and serene, country-like views, backing onto farmland. Inside, the main floor features a living room that flows seamlessly into a spacious eat-in kitchen with plenty of cabinetry. Patio doors lead you to a covered composite deck perfect for outdoor dining or simply enjoying the scenic backyard. You'll also find a convenient built-in office area, a 4-piece bathroom, main-floor laundry, a primary bedroom with walk-in closet, and another bedroom. Featuring California shutters, stunning hardwood flooring, and a functional, spacious layout. The basement is a flexible space with a large family room, an additional bedroom, and a 3-piece bathroom with glass walk-in shower great for guests or extra living space. The fenced portion of the yard provides a safe play area for kids or pets, the yard being larger than the fenced in area. Located on a quiet dead end street in the vibrant town of Glencoe, this home is close to all the amenities you need while offering a wonderful place to call home. (id:35492)
Keller Williams Lifestyles
1309 - 88 Dundas Street E
Greater Napanee, Ontario
NEW CONSTRUCTION:Welcome to the Gibbard District Riverside Residences located on the east end of downtown Napanee River. Building 1, THE AVENUE is 662 sq/ft suite with 1 bedroom, 1 bath, open concept, kitchen/living area with engineered hardwood, kitchen island and stainless steel appliances included, doorway to 56.4 sf terrace. In unit laundry with stackable washer/dryer and ceramic flooring, 1 parking space and bedroom window coverings are included. Relax and enjoy the view on your balcony or on the community dock at the Rivers edge. Take a stroll along the river trail or enjoy the local shops and restaurants. HEATING Geo Thermal Open Loop. (id:35492)
Wagar And Myatt Ltd.
1205 - 88 Dundas Street E
Greater Napanee, Ontario
NEW CONSTRUCTION:Welcome to the Gibbard District Riverside Residences located on the east end of downtown Napanee River. Building 1, THE WAVERLEY is 800 sq/ft suite with 2 bedrooms, 2 baths, open concept, kitchen/living area with engineered hardwood, kitchen island and stainless steel appliances included, doorway to 56.4 sf terrace. In unit laundry with stackable washer/dryer and ceramic flooring, 1 parking space and bedroom window coverings are included. Relax and enjoy the view on your balcony or on the community dock at the Rivers edge. Take a stroll along the river trail or enjoy the local shops and restaurants. HEATING Geo Thermal Open Loop. (id:35492)
Wagar And Myatt Ltd.
206 Blakely Lane
Madoc, Ontario
Now is the perfect time for waterfront living! Drive up the year-round private road to this spectacular waterfront home on Moira Lake in Madoc. Enjoy the tranquility and beauty of what nature has to offer. Open concept layout with two bedrooms and one bathroom. Rustic wooden walls offer a cozy, vintage feeling with large windows that bathe each room in warm sunlight. Unwind after a long day in front of the fireplace or lounge on the deck under the summer sun. Separate bunkie provides the comfiest sleeping quarters for your friends, family and guests! Enjoy breathtaking views while having fun boating, swimming, fishing, or doing watersports on the lake and river. Convenient location only 5 minutes from the town of Madoc and 2 hrs from Toronto and Ottawa. (id:35492)
Keller Williams Community Real Estate
1105 - 88 Dundas Street E
Greater Napanee, Ontario
NEW CONSTRUCTION:Welcome to the Gibbard District Riverside Residences located on the east end of downtown Napanee River. Building 1, THE RIVERCREST is 1542 sq/ft suite with 3 bedrooms, 2 baths, open concept, kitchen/living area with engineered hardwood, kitchen island and stainless steel appliances included, doorway to 3121 sf balconies. In unit laundry with stackable washer/dryer and ceramic flooring, 1 parking space and bedroom window coverings are included. Relax and enjoy the view on your balcony or on the community dock at the Rivers edge. Take a stroll along the river trail or enjoy the local shops and restaurants. HEATING Geo Thermal Open Loop. (id:35492)
Wagar And Myatt Ltd.
40 Alice Street
Brighton, Ontario
This wonderful home is ideal for single people, young families or for seniors. Centrally located within walking distance to the public elementary and secondary schools. 2 minute walk to downtown shopping including grocery store, pharmacy and restaurants. This house features a large backyard with shed, owned on-demand water heater, new roof (2018), new high efficiency gas furnace (2019), new central air (2020). The included appliances were bought new in 2017/2018. The washer was new in 2021. Very inexpensive to run, hydro averages between $60-$80 per month. Presqu'ile Provincial Park is only a few minutes away. (id:35492)
Royal LePage Proalliance Realty
60 Tokyo Cres
Elliot Lake, Ontario
Welcome to 60 Tokyo Crescent in the charming community of Elliot Lake! This affordable 2-bedroom, 2-bathroom home is perfect for those seeking comfort and practicality. Boasting a spacious living area, a private backyard for outdoor enjoyment, and a walk-out basement, this property offers both space and functionality. The secondary entrance adds versatility, making it ideal for extended family or potential rental opportunities. Situated in a peaceful neighborhood, 60 Tokyo Crescent is close to local amenities and the natural beauty Elliot Lake is known for. Don’t miss this opportunity—schedule your viewing today! (id:35492)
Royal LePage® Mid North Realty Blind River
407 - 5155 Sheppard Avenue
Toronto, Ontario
Bright & Spacious 1 Bedroom Plus 1 Den new Condo Unit Built By Daniels with Low Maintenance Fee. Den can be 2nd Bedroom. This Immaculate Sun Filled Unit Features: An Open Concept Very Functional Layout with 9' Ceilings, Upscale Modern Kitchen w/ Stainless Steel Appliances. Steps To Transit, Shopping, Schools, Parks & Community Centre. Mins To Hwy, College, U of T, Scarborough Town Centre, Mall & Big Box Stores. Amenities Include: Grow Your Own Veggies In Community Garden, Gym, Yoga Rm, Party Rm, Playground At Your Doorstep, Bbq Area & Visitor Parking. **** EXTRAS **** Includes 1 Underground Parking And 1 Locker. (id:35492)
Royal Elite Realty Inc.


