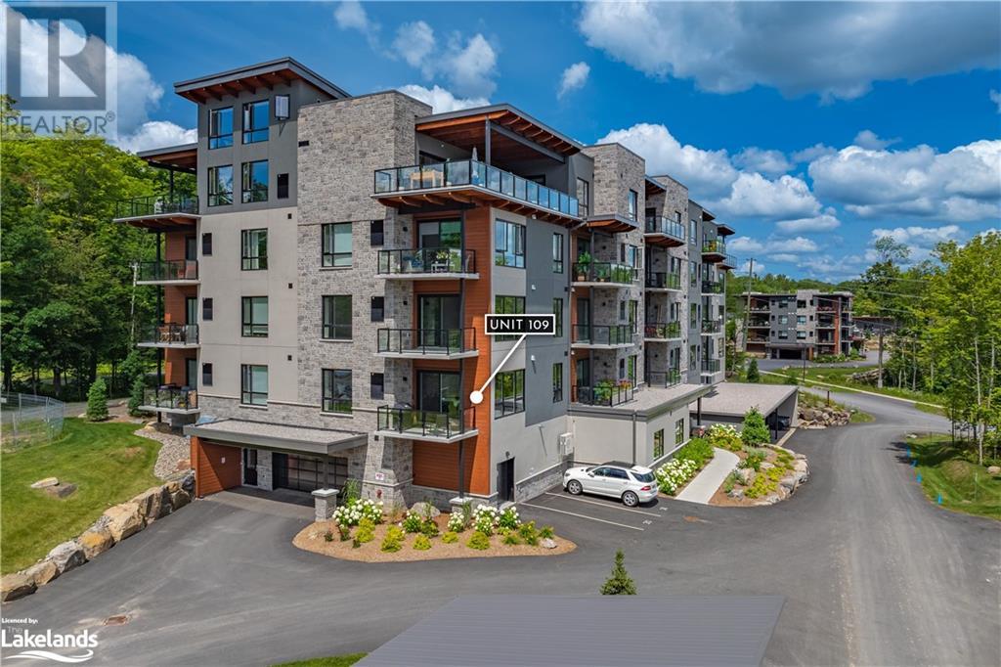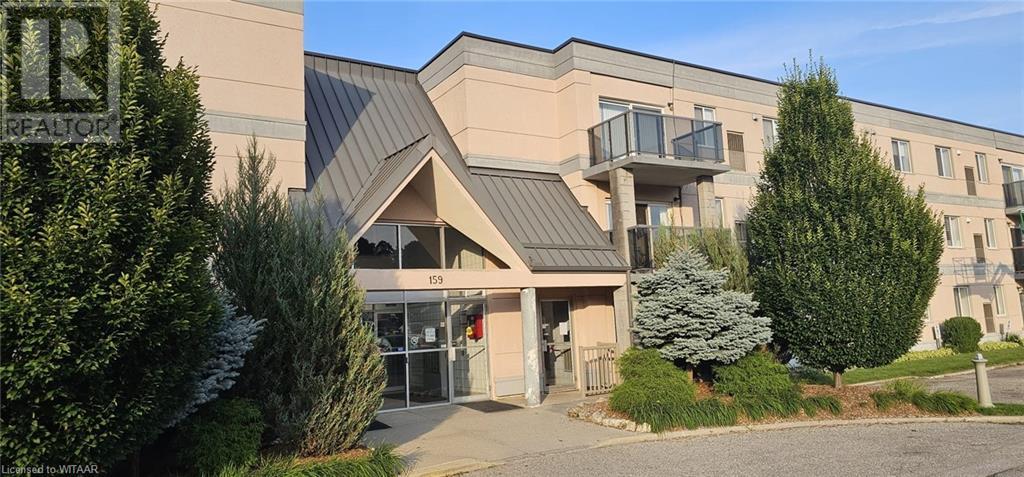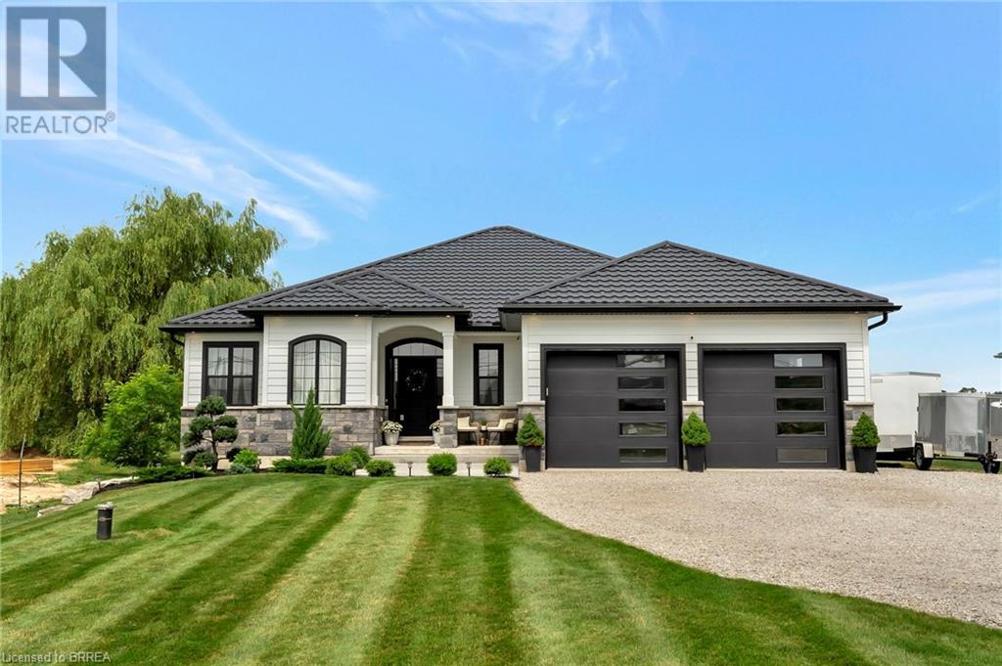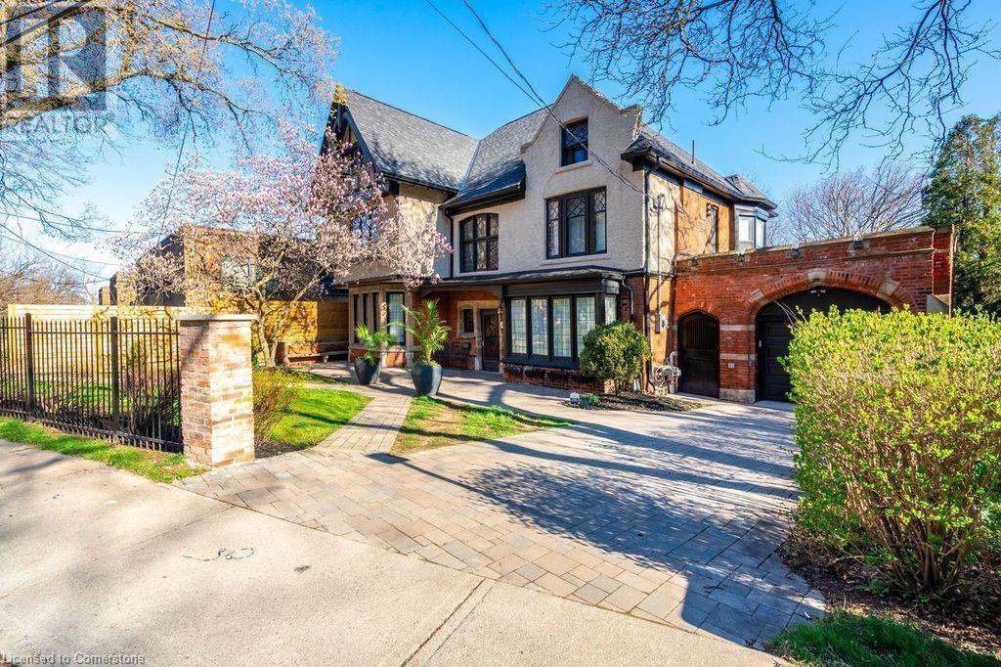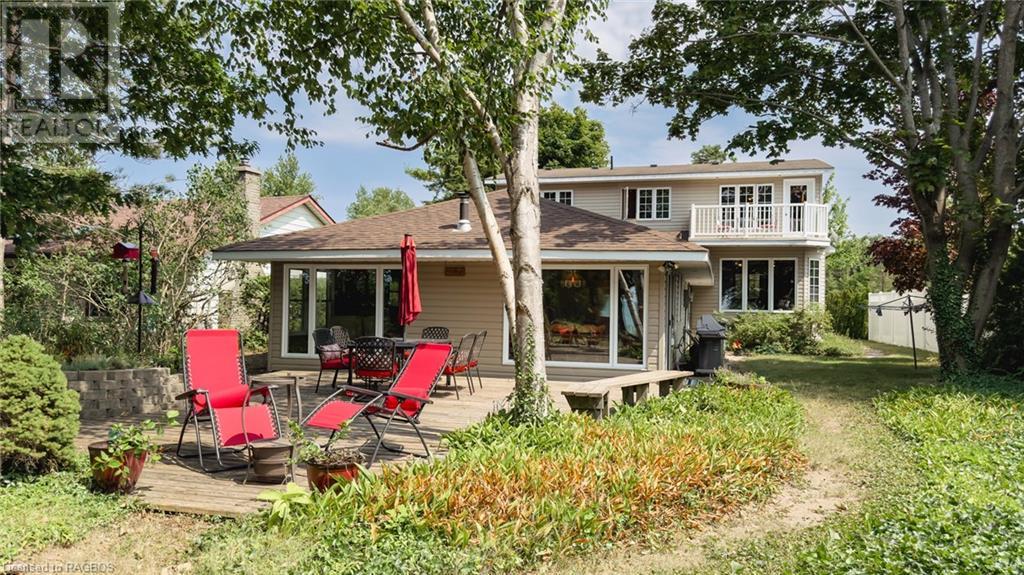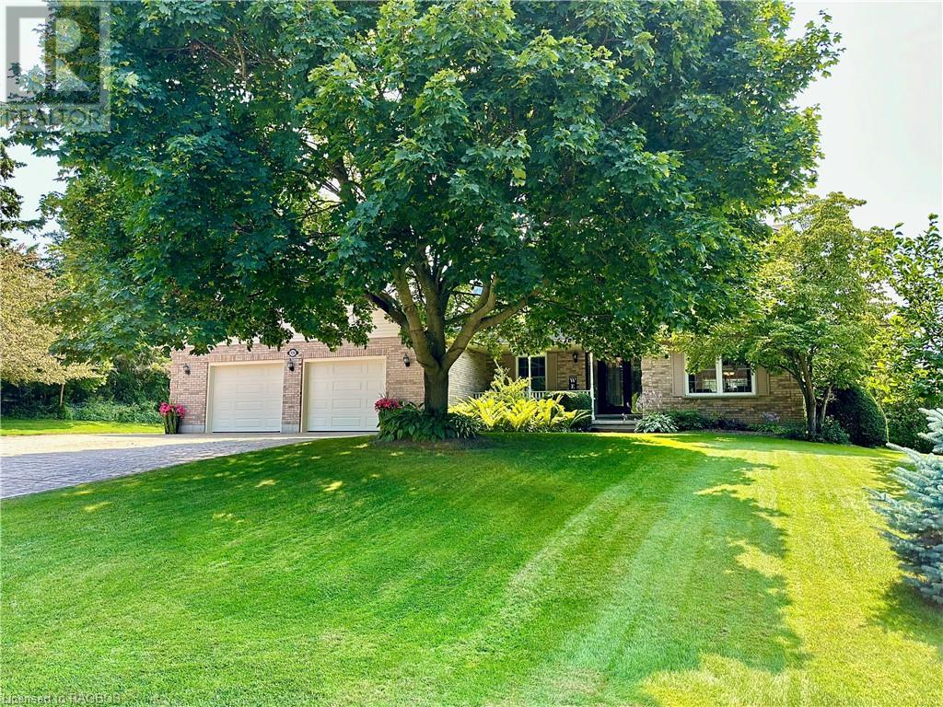2263 Marine Drive Unit# 901
Oakville, Ontario
Ever dreamed of owning a property with lake views? Here is your opportunity! Welcome to “The Lighthouse”. This 2 bedroom, 1 bath, newly renovated condo is perfect for first time buyers, downsizers or investors! Kitchen is equipped with stainless steel appliances. Enjoy breathtaking, south-west facing views of Lake Ontario while you take in the sunset from your large balcony. The location of this building is A+. Immerse yourself in lakeside living. This condo is walking distance to great restaurants, boutique shops, beauty and health facilities, the Bronte Marina, Bronte Beach, pharmacy’s, Farm Boy grocery and more! Condo fees INCLUDE ALL UTILITIES (hydro, water, gas, Internet & TV). A well maintained and updated building. Building amenities include an outdoor pool, exercise room, games/billiards room, party room, lounge/library, sauna and workshop. Here is your chance to be part of a first class neighbourhood at an affordable price! (id:35492)
Royal LePage Real Estate Services Ltd.
8 Wellesley Street E Unit# Ph7
Toronto, Ontario
Looking for a RARE investment opportunity or a stunning spacious Penthouse Loft to call home in the heart of the city? This stunning 2+1 Bed Penthouse loft, nestled at Yonge and Wellesley, presents a rare chance to indulge in urban sophistication. Boasting 1,507 sq.ft of exquisite space, this boutique condo offers an unparalleled blend of style, comfort, and convenience. Designed with the discerning investor in mind, this property presents a lucrative opportunity for short-term rentals and generated $111,936 in AirBnb bookings in 2023.8 Wellesley is a rare investment opportunity as it falls into a small group of condominiums which allow for STRs (short term rentals). Capitalize on Toronto's thriving hospitality industry and maximize your investment potential with ease. Whether you're looking to generate passive income or establish a place to call home in the heart of downtown, this residence offers endless possibilities.The soaring 13.5-foot concrete coffered ceilings enhance the sense of openness and freedom & the expansive layout provides ample space for relaxation, work, and entertainment. Experience the meticulous attention to detail throughout, including a custom industrial iron staircase to the mezzanine, Mahogany flooring, a fully upgraded 6 piece ensuite in the primary bedroom and a beautiful galley kitchen. The large windows flood the interior with natural light, creating a warm and inviting ambiance. Indulge in the ultimate urban lifestyle with unparalleled access to amenities, dining, shopping, and entertainment. From trendy cafes and boutiques to world-class cultural institutions, everything you desire is just steps away. Embrace the vibrancy of city living while enjoying the tranquility of your private sanctuary. (id:35492)
Engel & Volkers Oakville
18 Campus Trail Unit# 109
Huntsville, Ontario
Welcome to this delightful 1-bedroom, 1-bathroom condominium that exudes charm and cheerfulness. With a bright, airy atmosphere, every day here promises to lift your spirits. Imagine starting your mornings with a cup of coffee on your east-facing balcony, where you can soak in the warm sun and enjoy serene views of the tranquil surroundings. Inside, the condo boasts beautiful upgraded finishes throughout, highlighted by sleek stainless steel appliances that bring a touch of modern elegance to the space. Your comfort is further enhanced with exclusive amenities including a covered outdoor parking space (#38), a personal locker (#3) and in-suite laundry. Located in the coveted Alexander building of the Campus Trail community, this residence offers not just a home, but a lifestyle. Enjoy the convenience of being moments away from the hospital, scenic trails for outdoor adventures, and the vibrant downtown scene bustling with shops and restaurants. Whether you're unwinding in the comfort of your new home or exploring all that the neighbourhood has to offer, this condo ensures a perfect blend of luxury and convenience. Don't hesitate—schedule a viewing today and make 109-18 Campus Trail your own. (id:35492)
Chestnut Park Real Estate Limited
11c Salt Dock Road Unit# 201
Parry Sound, Ontario
STUNNING WESTERN SUNSETS OVERLOOKING GEORGIAN BAY! Located in Parry Sound’s PREMIERE WATERFRONT CONDOS ‘Granite Harbour’, From the moment you enter, you'll be captivated by the Custom LED pot lighting throughout, New kitchen with custom cabinetry & hardware, Quartz countertops, Updated Stainless steel appliances, Large peninsula ideal for entertaining, Spacious 2 bedrooms + den, 2 ensuite baths enhanced with new lighting, Granite counters, Custom glass doors, Den/3rd bedroom/Media room features built in cabinetry, Custom blinds throughout, Walk-in pantry with built-in shelving. Convenient underground parking & storage, Natural gas in floor radiant heating, Air conditioning, Enjoy unobstructed WATERFRONT VIEWS of GEORGIAN BAY and SPECTACULAR SUNSETS! Steps to the Georgian Bay fitness/hiking trails leading you right to the town, Beach, Sailing club, Marina, Restaurants & Stockey Entertainment Centre. Easy Waterfront Living at its Best! (id:35492)
RE/MAX Parry Sound Muskoka Realty Ltd.
159 Ferguson Drive Unit# 203
Woodstock, Ontario
Welcome to 159 Ferguson Drive Unit 203. This corner unit offers 3 Bedroom with 2 full bathrooms including a ensuite in the Master bedroom with a private balcony, and an in unit Laundry Room. An open concept feels with a great sized Kitchen, Dining and Living room. Living Room has sliding glass doors the lead out to your own private patio overlooking the incredibly landscaped gardens and lots of parking. Great location, near 401, greenspace, lots of parking, near shopping, parks, schools & hospital. (id:35492)
RE/MAX A-B Realty Ltd Brokerage
11715 Plank Road
Bayham (Eden), Ontario
This striking 2,141 sqft bungalow sits on a picturesque lot, boasting stunning curb appeal with its double car garage, elegant stone accents, metal roof, and sophisticated black trim. The beautifully landscaped property features a wide concrete path leading to the home. Step inside to be greeted by soaring 9-foot ceilings and stylish finishes throughout. The gourmet kitchen features rich dark cabinetry that extends to the ceiling, pristine high-contrast quartz countertops, gleaming tiled floors and backsplash, and upgraded fixtures. The island offers space for casual dining and entertaining, while the dinette provides a formal space and walk-out access just off the living room to the raised deck, perfect for indoor/outdoor dining with picturesque views. Relax in the living room by the cozy stone corner gas fireplace, perfect for unwinding after a long day. The main floor also features a 2-piece powder room and a separate laundry room with cabinetry and quartz counters, offering both style and convenience. The primary bedroom is your escape, complete with a lavish 4-piece ensuite showcasing a large, stunning separate shower and soaker tub. Two additional bedrooms provide ample space and comfort for family, guests, or a home office/den, complemented by a 4-piece bathroom. The expansive double car garage provides plenty of room for vehicles and storage, with a single wide driveway that opens to a triple wide, offering ample parking for multiple vehicles. The unfinished basement, with a finished staircase, rough-in for a bathroom, and deep windows, presents a fantastic opportunity to create additional living space. 11715 Plank is an exquisite home that perfectly blends modern style and functionality in a serene setting. It is close to many amenities, including schools and shopping, and is just 30 minutes from Amazon, Toyota, and Volkswagen's Battery Plant, making it perfect for short commutes. (id:35492)
The Agency
11715 Plank Road
Eden, Ontario
This striking 2,141 sqft bungalow sits on a picturesque lot, boasting stunning curb appeal with its double car garage, elegant stone accents, metal roof, and sophisticated black trim. The beautifully landscaped property features a wide concrete path leading to the home. Step inside to be greeted by soaring 9-foot ceilings and stylish finishes throughout. The gourmet kitchen features rich dark cabinetry that extends to the ceiling, pristine high-contrast quartz countertops, gleaming tiled floors and backsplash, and upgraded fixtures. The island offers space for casual dining and entertaining, while the dinette provides a formal space and walk-out access just off the living room to the raised deck, perfect for indoor/outdoor dining with picturesque views. Relax in the living room by the cozy stone corner gas fireplace, perfect for unwinding after a long day. The main floor also features a 2-piece powder room and a separate laundry room with cabinetry and quartz counters, offering both style and convenience. The primary bedroom is your escape, complete with a lavish 4-piece ensuite showcasing a large, stunning separate shower and soaker tub. Two additional bedrooms provide ample space and comfort for family, guests, or a home office/den, complemented by a 4-piece bathroom. The expansive double car garage provides plenty of room for vehicles and storage, with a single wide driveway that opens to a triple wide, offering ample parking for multiple vehicles. The unfinished basement, with a finished staircase, rough-in for a bathroom, and deep windows, presents a fantastic opportunity to create additional living space. 11715 Plank is an exquisite home that perfectly blends modern style and functionality in a serene setting. It is close to many amenities, including schools and shopping, and is just 30 minutes from Amazon, Toyota, and Volkswagen's Battery Plant, making it perfect for short commutes. (id:35492)
The Agency
58 Victoria Street
Kincardine, Ontario
Modern lake view living in the highly sought after Inverhuron community. An extremely short walk to shoreline and less than a 5 minute drive to Bruce Power! This two storey features year round stunning lake views from the main floor and second floor. The main floor open concept design includes a modern kitchen with 4 stainless steel appliances, stone countertops and convenient features like the built-in raised dishwasher. Natural light floods into the main level through numerous windows and double wide sliding doors off of the kitchen and living room. Through the sliding doors is quick access to the lake side large composite deck with glass railing (2021), perfect for listening to the lake or sitting in peace enjoying the beautifully landscaped backyard. One bedroom on the main level with cheater access to the 4pc bath, ideal if you desire a main floor primary bedroom. On the second level you will find an additional bedroom, 3pc bath and a nook ideal for a den or office and the current primary bedroom is sure to impress with its expansive lake view, walk in closet, private balcony, 4pc ensuite including whirlpool tub overlooking the lake and electric cedar lined sauna. Additional property features include irrigation system, exposed concrete driveway, detailed landscaping, and 7'x10' insulated shed with electric heat, concrete floor & hydro. Recent upgrades include electric hot water heater (2024), gas furnace (2024), composite deck (2021), and upstairs hardwood flooring. If you're looking for lifestyle, Inverhuron is a great choice, home or cottage, you choose! Seller may consider leaving furnishings if you are after turn key convivence, just pack your suitcase! (id:35492)
Royal LePage Exchange Realty Co. Brokerage (Kin)
108 Gillies Corners Side Road
Beckwith, Ontario
Immaculate, sun-drenched & ideally situated on a premium 1.7 acre lot in exclusive Moodie Estates-this pristine bungalow provides the perfect blend of tranquil country living-with close proximity to Carleton Place, Perth & Ottawa. Welcoming you with a large, charming covered porch, this 3 bed, 3 bath beauty has a double car garage & is designed & constructed with meticulous standards. Open concept main floor seamlessly showcases gleaming hardwood, plenty of sun filled living space, feature fireplace, dining area & upgraded kitchen with plenty of cupboard, with custom butcher block breakfast island and sliding doors open to your expansive backyard. Primary bedroom features a gorgeous custom ensuite. 2 other bright & spacious bedrooms, laundry and mud room & 2 piece bath complete this floor. Lower provides a builder finished large & bright rec room, bathroom, plenty of storage & can easily accommodate 2 more bedrooms. Tons of upgrades &" Generac Generator!!" Some photos virtually staged (id:35492)
Royal LePage Team Realty
61 Roche Street
Killaloe, Ontario
Discover your dream home in the charming, community-centric town of Killaloe! This beautiful 2.5 storey, 5-bedroom, 2 full, 2 half bath home is perfect for families and offers a blend of comfort and convenience. The spacious living room features a picturesque fireplace, ideal for cozy evenings. The large master bedroom includes a 3-piece ensuite for added luxury. The outdoor deck overlooks a large backyard with a well-maintained flower garden, providing a peaceful retreat with no rear neighbours. Enjoy the convenience of an attached garage and a new furnace, ensuring comfort year-round. This move-in ready home is located close to Public & Catholic Grade School, Local Shops & Amenities, several sandy beaches, lakes, and a variety of recreational activities. Killaloe's strong community spirit and charming atmosphere make it an ideal place to call home. Don't miss out on this perfect starter home! 24 hr irrevocable on all offers pls. (id:35492)
Exp Realty
143 Wyandot Court
The Blue Mountains, Ontario
Walk to the Ski Hills! Enjoy awe inspiring views throughout this newly constructed, meticulously designed luxury home in the heart of the Blue Mountains. Nestled on a private cul de sac, this expansive retreat boasts nearly 9,000 square feet of living, wellness & entertaining space, all set on .85 acres with 7 generously appointed bedrooms & 9 baths. The dramatic entries offer soaring 2-story floor to ceiling windows & architectural features including a glass floating staircase with incredible light and views of the Escarpment. The main floor entertainment space is appointed with a bar area, a Muti designed kitchen with Miele & Sub Zero appliances, a 3 sided fireplace, & seamless access to an expansive deck & hot tub. This home is designed to cater to both every conceivable whim or business need. An impressive main floor gym/studio with mountain views is fitted with state-of-the-art equipment. A thoughtfully designed office provides a peaceful sanctuary. Radiant floor heating ensures cozy comfort with a Sonos system enveloping the house in rich, immersive sound and automated Lutron blinds for privacy. The 3 car heated, attached garage leads to the mudroom & storage area to keep your sports equipment organized. The upper level is a sanctuary of its own, featuring 4 sumptuous beds, each with its own en-suite plus another away space with architectural glass doors for privacy & walk-out balcony. A glass breezeway leads to the primary bedroom, offering panoramic views, an elegantly appointed bath, & multiple walk-in closets. Descend to the lower level, offering 3 more beds, each with its own bath. This level boasts an expansive recreation & entertaining space with kitchenette/wet bar, dishwasher & fridge and the massive private screening room is perfect for family movie nights. Throughout this exceptional residence, soaring ceilings and architectural aspects add an air of grandeur & sophistication, making this home the epitome of modern luxury and comfort. (id:35492)
Royal LePage Locations North (Collingwood Unit B) Brokerage
13 Freeman Place
Hamilton, Ontario
Stately Executive Tudor style 2 1/2 storey on a quiet street steps to trails, St. Joes hospital and the Go station. Home has been meticulously renovated while still maintaining the original character such as pot lights, stained & leaded glass windows, tall ceilings, wood floors. Living room w/leaded windows, limestone wood FP open to Dining room. Charming corner built-ins. Main floor family room w/ gas FP. Dinette & the Stunning kitchen w/ quartz counters and peninsula. Kitchen overlooks beautifully landscaped and newly fenced yard w/ patio areas, in-ground heated S/W pool + Cabana w/ bar & hydro. The whole house has been freshly painted. The grand staircase leads to 7 large light-filled bedrooms and 3 stylishly renovated full bathrooms. Primary bedroom has an elegant walk-in closet and ensuite. Basement walkout to yard offers 2pc bath & workshop. Attached garage. Truly an entertainer's dream! Close to highly sought after french immersion schools and Hillfield Strathallan College. (id:35492)
RE/MAX Escarpment Realty Inc.
460 Dundas Street E Unit# 308
Waterdown, Ontario
Welcome to this beautiful 3rd-floor unit at Trend 2. Step into this luminous 1 bedroom condo, where brightness greets you from the outset. The open-concept kitchen and living room beckon, featuring brand-new stainless steel appliances, a charming breakfast bar, and seamless access to your own private balcony. The generously sized primary bedroom is a haven of light, adorned with floor-to-ceiling windows and complemented by a spacious walk-in closet. Completing the picture is a well-appointed 4 piece bathroom and the convenience of in-suite laundry. This residence offers an array of enticing amenities, including vibrant party rooms, state-of-the-art fitness facilities, delightful rooftop patios, and secure bike storage. Nestled in the sought-after Waterdown community, residents will relish easy access to superb dining options, premier shopping destinations, esteemed schools, and picturesque parks. Included with this unit is 1 parking spot as well as a designated locker for additional storage. Experience the epitome of contemporary living in this exceptional condO. (id:35492)
RE/MAX Escarpment Realty Inc.
1 Cameron Lane
Brantford, Ontario
Welcome to Your Entertainer's Dream Home! This stunning property, nestled in a highly sought-after neighborhood, has been lovingly maintained and offers a perfect blend of luxury and convenience. Ideal for families and entertainers, this dream home boasts a range of exceptional features Features: Home Theater: Enjoy movie nights in the fully equipped basement theater. Chef's Kitchen: A culinary haven with top-of-the-line appliances, perfect for creating gourmet meals. Beautiful Back Deck: An ideal spot for outdoor gatherings and relaxation. Basement with In-Law Suite Potential: Versatile space that can be used as an in-law suite or for weekend entertaining. Pool Table: A fantastic addition for game nights and casual entertaining. Wine Cellar: Perfect for wine enthusiasts, offering a dedicated space for your collection. Lots of Natural Light: Large windows fill the home with natural sunlight. Main Floor Laundry: Convenient main floor laundry room. Prime Location: Walking distance to parks and amenities, making everyday life convenient and enjoyable. This home truly offers everything you need for comfortable and stylish living. Experience the perfect blend of luxury and practicality in this dream home. You really can have it all. (id:35492)
RE/MAX Escarpment Golfi Realty Inc.
41 Reeves Drive
Restoule, Ontario
Nestled amidst the serene beauty of nature, on the edge of tranquil Commanda Lake, in an unorganized township near Restoule, lies this spacious four-season cottage. This idyllic retreat offers a haven of peace, inviting you to create memories with your loved ones. Sitting on a double lot just over an acre, the residence offers nearly 2,300 ft2 of living space. Built in 1991, this cottage is ready for you this season and beyond. Soaring vaulted ceilings adorn the fully furnished cottage throughout, including all three of the spacious bedrooms. The brick fireplace invites you to gather around its comforting warmth in the living room, which opens beautifully to the large, oak custom kitchen and dining room. Large windows allow the natural light to flood in, as well as offer expansive views of the yard leading to 200’ of sandy shoreline. Outside, the 830 ft2 deck provides plenty of space for alfresco meals, quiet time spent in a novel, evening board games, and sunset conversations. This property has been lovingly maintained and updated throughout the years, including new flooring in the kitchen/dining (2022), new fridge and stove (2021), new sink and toilet (2022), waterproofing around the south basement foundation, rebuilt retaining wall on the south side of the driveway, new water pump and pressure tank (2021), new dock wood for the aluminum dock (2020), updated septic and more! Call today to book your own private tour of this incredible opportunity to own your personal haven. (id:35492)
Royal LePage Nrc Realty
Royal LePage Nrc Realty Inc.
845 Grandview Road
Fort Erie, Ontario
Welcome to 845 Grandview road, a home that boats exceptionally unique features and highlights throughout! Nestled on an oversized double lot in the very desirable area of Crescent Park, this 3 Bed / 4 bath home just has too much too list here, and is sure to impress at every turn! From the stunning rustic and modern finishes of hardwood and knotty pine and wonderful layout this house flows like no other. Inside features so much natural light, massive family room and rec room, office area leads to attached double garage with tons of driveway parking. Leading out back to the fully fenced in meticulously landscaped yard is a stunning oasis in itself. Highlighted by a gorgeous inground pool with new liner, the outdoor Bunkie with 2pc washroom and outdoor shower is perfect for family and perfect area for entertaining. Large garden shed and gazebo BBQ area rounds out this gem! This truly is the full package that checks all of the boxes! Location cannot be understated here, very close to several local beaches, QEW and U.S. Border, to see in person is to appreciate! (id:35492)
RE/MAX Escarpment Golfi Realty Inc.
620 Colborne Street W Unit# Unit 2 Block B
Brantford, Ontario
This exceptional freehold 4 bed, 2.5 bath townhome in Sienna Woods comes with $9000 worth of upgrades. These upgrades elevate the home's already impressive features, adding a touch of luxury and customization to your living space. With 1543 square feet of living space, this townhome provides ample room for you and your family to spread out and enjoy. The thoughtfully designed layout features 9-foot ceilings on the main floor, creating an open and airy atmosphere that is perfect for entertaining or simply relaxing. In addition to its spaciousness, this townhome boasts a range of desirable features. The 4 bedrooms offer plenty of room for everyone to have their own private space, while the 2.5 bathrooms provide convenience and functionality. This property is currently available as an assignment sale, with a tentative closing date set for December 3rd. Don't miss out on the opportunity to make this beautiful townhome your own and start enjoying the Sienna Woods lifestyle. (id:35492)
The Agency
2069 Victoria Avenue
Burlington, Ontario
This could be your forever home in the core are of downtown Burlington. The detail in the millwork shows the quality of workmanship in this rebuild. Open concept main floor with walkout to deck. Family room features coffered ceiling, built-in window seats, gas fireplace and walkout to deck. The upper level has 4 bedrooms and upper level laundry room with lots of work space for crafting. The private primary bedroom has adjoining 4 pc bath and walkout in closet. The other 3 bedrooms feel like a separate wing. There are two separate basements, one with 3 piece bath. The pool-sized yard is extremely private and also features a spacious deck with a bonus Muskoka room to enjoy the summer evenings. Walking to all conveniences including shopping, coffee shops, fine dining, Burlington Performing Arts Centre, Spencer Smith Park and so much more. (id:35492)
Royal LePage Real Estate Services Ltd.
46 Bell Drive
Huron-Kinloss, Ontario
Located lakefront in desirable Lurgan Beach, this could be your spacious new home or 4-season cottage! Tucked back off the road for privacy, this sprawling 5-bedroom home offers over 3,000 sqft of living space and has room for everyone yet still offers that touch of comfort and rustic charm. Enter into the oversized family room which could be configured in many ways that suit your needs, with abundant windows and natural light, a cozy woodstove and an eye-catching custom wood staircase. Down a few steps you will be in the original cottage portion of the home, where the kitchen, living and dining area are anchored by a gas fireplace and focus out the large picture windows to that spectacular view of the lake and private backyard oasis. There are two bedrooms, a full bathroom, a large pantry, and access to the 20'x30' oversized garage (laundry) from this level. Upstairs you will find three large bedrooms. The primary suite is enhanced by a dormer window with sitting area and private balcony; adding just the right amount of charm to such a large space. The private balcony faces west over the lake and towards those breathtaking sunsets this area is known for. This is a perfect spot to enjoy your morning coffee or read a book on a long summer day. One other bedroom upstairs also offers a lake view, while the third has the charm and whimsy of the matching dormer window seat that is also featured in the primary. A spacious 4-piece bathroom and den/office space on the landing round out the upper level. You will note the majority of this living space in this home overlooks the lake and the tranquility of the backyard, with its extra-large deck and natural garden beds. Spend your days enjoying the sandy beach that is right in your own backyard. From this prime location, you can walk for miles along the sandy shoreline, or take advantage of the boat club, tennis court and playground that are all within walking distance. Truly a unique home in a picture-perfect location! (id:35492)
Royal LePage Exchange Realty Co. Brokerage (Kin)
478 Rivermont Road
Brampton (Bram West), Ontario
Luxurious living awaits in the sought-after Lionhead Golf and Country Club area with this stunning detached premium corner contemporary modern home north east facing. Boasting approximately 2800 square feet, this residence offers four bedrooms and three full bathrooms on the second floor. The main floor features a beautiful modern open concept design, showcasing an upgraded kitchen with stainless steel appliances, quartz countertops, glass backsplash, pot lights, cold cellar and a striking glass fireplace. Hardwood floors grace the entirety of the house, complemented by smooth ceilings on the main floor. Additionally, a spacious balcony on the second floor provides a perfect spot for relaxation. With over $150,000 invested in builder upgrades, this property is a must-see! This home is located in a highly sought-after area close to amenities such as a plaza, transit options, schools, parks, and easy access to the highway 401 & 407. (id:35492)
Upstate Realty Inc.
850 Tiny Beaches Road N
Tiny, Ontario
Nestled on 64 acres along the coveted Tiny Beaches Rd N, this property offers a tranquil escape in a private setting. The centerpiece is a serene 1/2 acre stocked pond, perfect for fishing and swimming, adding to the allure of outdoor recreation. An insulated Bunky and inviting firepit area enhances the outdoor entertainment space, ideal for gathering under the stars. Inside, an open-concept living area and kitchen greet you with cathedral ceilings in the living room and sunroom, creating a spacious and airy ambiance. The kitchen boasts granite countertops, custom backsplash and modern amenities, perfect for culinary enthusiasts. With 5 bedrooms and 4 bathrooms, including a luxurious primary suite, there's ample space for family and guests. The property features a 3-car heated garage, providing convenience and storage. For indoor entertainment, an expansive rec room awaits, complete with a wet bar. TV area and pool table, catering to leisure evenings and gatherings. Additionally, a kids' playhouse adds charm and excitement for younger residents. Just a stone's throw from the public beach on Georgian Bay, residents enjoy easy access to waterfront activities and stunning views, further enhancing the appeal of this picturesque property. With its blend of natural beauty, modern comforts, and recreational amenities this property offers a lifestyle of tranquility. (id:35492)
Coldwell Banker Ronan Realty
920 Greg's Trail
Huron-Kinloss, Ontario
Don't miss the opportunity to make this impeccably maintained family home and property yours! Located just south of Kincardine in Heritage Heights subdivision, a most desirable and established lakeside neighbourhood, the property provides all the elements for comfortable and easy care living. As you approach the home you are greeted by a beautifully landscaped front yard, adorned with mature trees and perennials, and stamped concrete driveway; a covered porch greets you and upon entering you will be drawn immediately to its well designed layout and multiple living spaces: the main floor features a bright formal living room and dining room, perfect for hosting guests or enjoying special occasions; the recently renovated kitchen with its finest finishes is a chef's dream, featuring high-end appliances, ample storage space with self-closing drawers and peninsula island; a dinette area ideal for casual meals and morning coffee with access to that gorgeous backyard; family room with bay window and fireplace for those cool winter evenings; two separate offices, providing the ideal setting for remote work or running a home-based business; new guest bathroom and large laundry room. The upper level of this residence features four spacious bedrooms, including a delightful master retreat with walk-in closet, you will have ample room for all your belongings, and bathroom with custom shower. The large, landscaped yard is an outdoor paradise, providing ample space for out door activities and relaxation, enjoying a stunning patio area complete with gazebo for all dining and entertaining, lawns for children and pets to play and a refreshing salt water pool, ideal for those hot summer days. For those with a green thumb, a vegetable garden is also included, allowing you to grow your own fresh produce. (id:35492)
RE/MAX Land Exchange Ltd Brokerage (Kincardine)
38 Bonner Road
Calabogie, Ontario
Charming waterfront property on Black Donald Lake - enjoy the beauty of waterfront living. 3 generous size bdrms & 2 updated bathrooms. Inviting living room features stunning floor-to-ceiling stone fireplace, providing a cozy atmosphere. Large dining room conveniently located steps away from spacious kitchen w/ample cabinetry, outside access to a patio overlooking Black Donald lake. Detached double garage with a loft above, accessible from the exterior, ideal for additional storage, recreation room, or potential guest suite. Featuring a metal roof, freshly painted interior, interlock patio with updated exterior stairs & glass railing, enhancing its curb appeal. LL unspoiled w/laundry facilities, ready for your personal touch. All this Located on the highest point of Black Donald Lake, offering privacy & fabulous views. Note: cathedral ceilings, lots of windows, indigenous logs, handcrafted woodwork, & native granite, all adding to its unique charm! FURNITURE INCLUDED! (id:35492)
Royal LePage Team Realty
98 Snyder's Road E
Baden, Ontario
Welcome to 98 Snyders Road, Baden - a charming and historic home that beautifully combines the character of yesteryear with modern comfort. Situated on the main street, this well-maintained property, over 100 years old, offers a unique living experience in the heart of a quiet town just outside the city limits. As you enter through the front door, you're greeted by a beautiful sunroom, perfect for enjoying your morning coffee or relaxing with a good book. The main kitchen and dining area feature large wooden beams, adding a rustic touch to the space. Off the kitchen, there is a versatile room that can be used as an extra bedroom or a separate dining area. The main floor also includes a full bathroom and a convenient laundry area. At the rear of the property, the living room boasts a cozy wood stove and a sliding glass door that opens up to your own backyard oasis. Here, you’ll find a large quiet space creating a serene outdoor retreat. Additional features include a detached garage or workshop and a wood shed, providing ample storage and workspace. Upstairs, you’ll discover three large bedrooms, offering plenty of space for family and guests. There is also a room currently used for storage that has the potential to be transformed into a charming child's room, hinting at its former use. This lovely home is close to all local amenities and situated on a corner lot, offering both convenience and privacy. Experience the perfect blend of historic charm and modern living at 98 Snyders Road, Baden. Welcome home! (id:35492)
RE/MAX Right Move Brokerage



