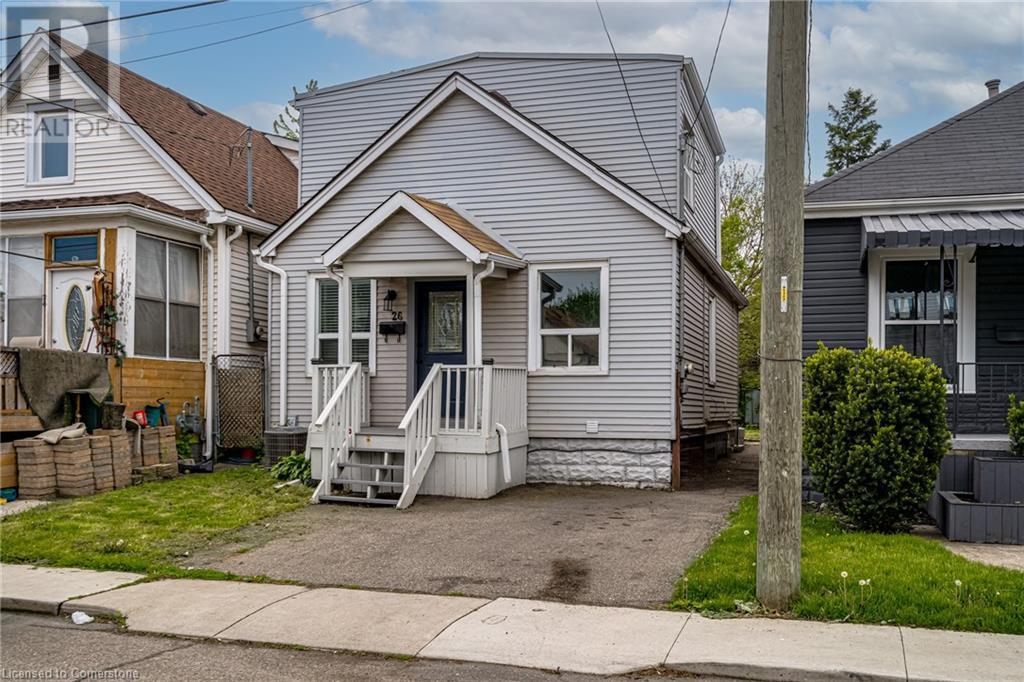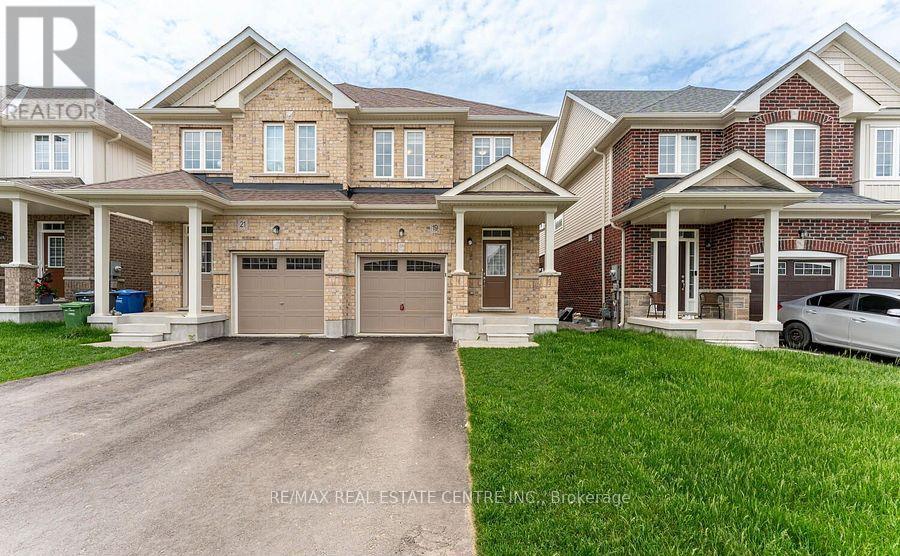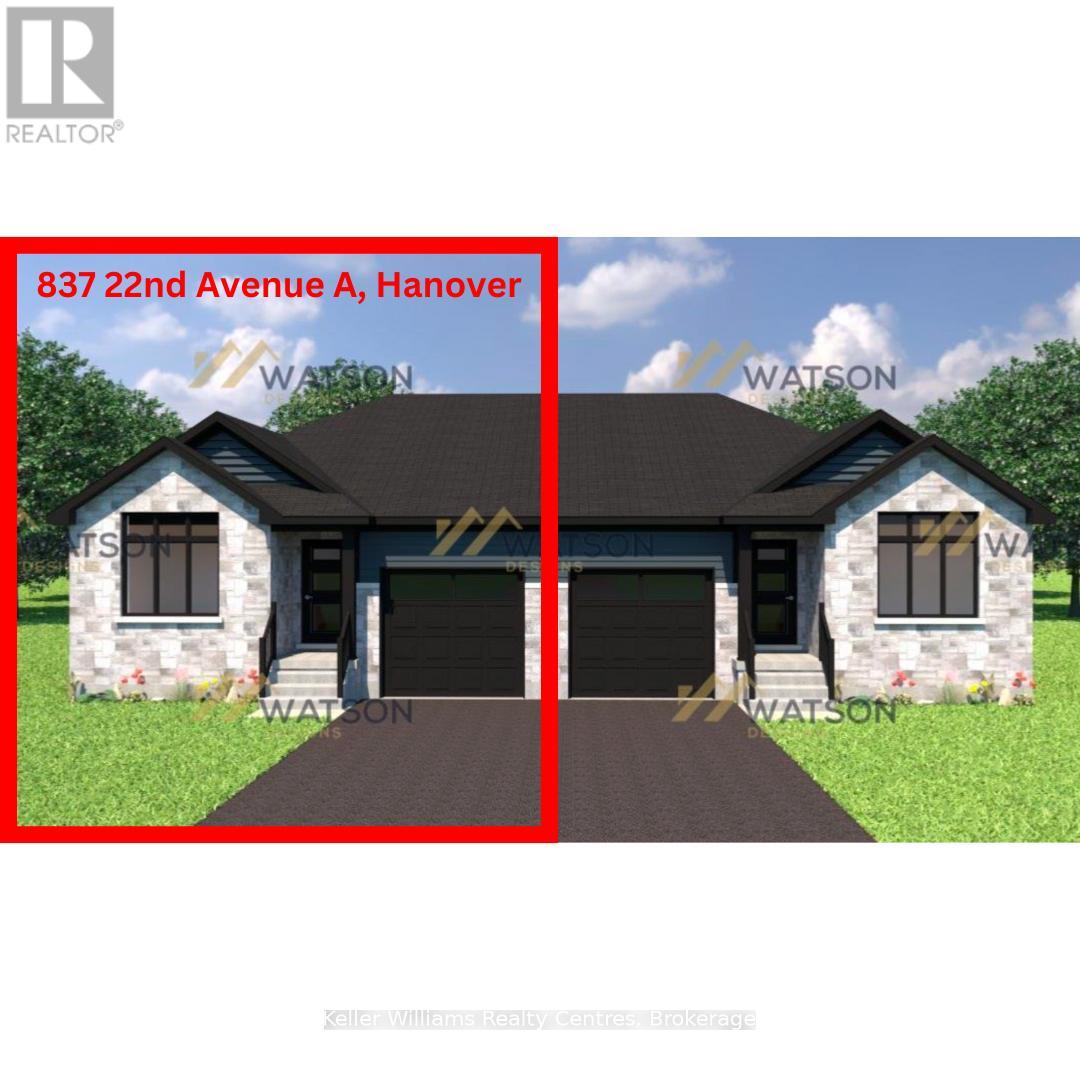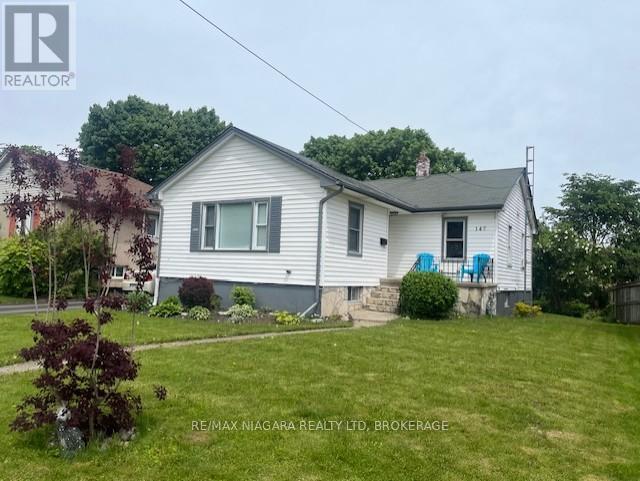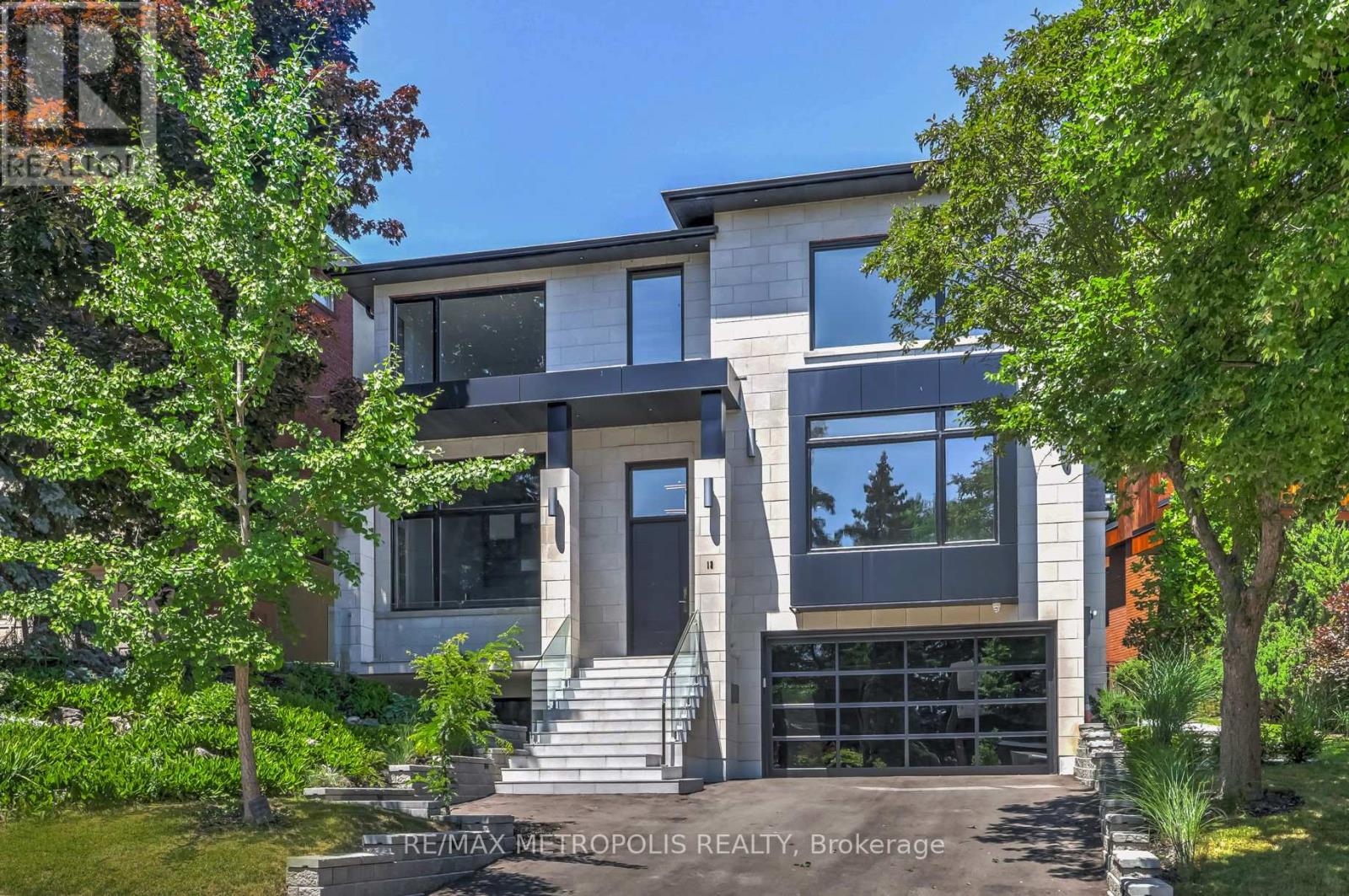1054 Bob Scott Court
Newmarket, Ontario
Rare Offer Bungaloft With Almost 3800 Square Feet Living Space , Finished Basement W/Sauna , 9 Ft. Ceiling On Main Level , Hardwood Floors On Both Levels! Two En-Suites , Beautiful Master Bedroom With Jacuzzi. Very Private South Exposure Backyard With Extra Large Covered Deck And Swim/Spa! **** EXTRAS **** Cac, Cvac & Att., Window Coverings, Elf's, A/G Swim Spa/Hot Tub Combo, B/I Dishwasher, Fridge, Stove, Washer, Dryer, Water Softener (O), Hwt (O), Sauna W/Extra Shower In Bsmt; Water Filter System (id:35492)
RE/MAX Imperial Realty Inc.
1611 - 1435 Celebration Drive
Pickering, Ontario
Universal City 3 * Assignment Sale * 1 Bedroom* 1 Baths * 560 Sq. Ft. Plus Balcony * Building Amenities Include 24 Hour Security, Gym,Outdoor Pool W/ Cabanas, BBQ's, Pet Spa, Visitor Parking, Guest Suites & More. (id:35492)
Century 21 Percy Fulton Ltd.
2645 Head Road
Scugog, Ontario
Located in the picturesque township of Scugog, 2645 Head Road offers a rare opportunity for developers and visionaries to craft a one-of-a-kind dream property in a rapidly evolving area. While the current structure may require substantial renovation, the value of this land is in its potential. Surrounded by the tranquil beauty of Port Perry and its abundant natural landscapes, this site is ideal for those looking to build a custom home or pursue larger-scale development in an area known for its strong community, easy access to amenities, and undeniable charm. Head Road represents an exciting opportunity to build your dream property in one of Ontarios most desirable areas. Whether you are seeking a private retreat, a custom-built home, or a larger-scale development, this land offers an exceptional canvas for your vision. The surrounding community of Port Perry provides an unbeatable combination of natural beauty, convenience, and growth potential, making this property an ideal choice for developers and investors alike.Seize the opportunity to be part of the future of Port Perry. Invest in a property that offers not just a home, but a lifestyle. (id:35492)
The Agency
1132 Lovingston Court
Mississauga, Ontario
A truly rare offering, this home is nestled on a tranquil court backing onto a stunning ravine, offering a sanctuary of privacy with a full backdrop of trees. This property is a nature lover's paradise, where breathtaking views change with the seasons, showcasing the beauty of the landscape. The ravine features a gentle stream that attracts peaceful wildlife, while a walking path on the opposite side invites leisurely strolls amidst serene surroundings. Step inside to discover an extensively renovated kitchen that embodies modern elegance. Over $100,000 has been invested in luxurious heated floors, ample cabinetry, and exquisite quartz countertops and backsplashes. The centrepiece is a spacious 10-foot island, perfect for entertaining, with seating for six, complemented by large floor-to-ceiling windows and sliding doors that flood the space with natural light and frame stunning views of your backyard. These doors lead out to an elevated deck, ideal for sipping morning coffee or hosting gatherings under the stars. The upper level showcases four generous bedrooms and two updated baths, both featuring heated floors. Refinished herringbone floors in the dining room add interest to this space large enough to host everyone for the holidays. The spa-like ensuite is a retreat in itself, complete with a glass shower and a freestanding tub, perfect for relaxation. The fully finished lower level offers a complete in-law suite, including its own kitchen, 3 piece bath, bedroom, and expansive living area, with a walkout to a covered back deck for added convenience and private entrance. Located minutes from all major highways, hospitals, shopping areas, and parks, this home combines comfort, luxury, and accessibility in one perfect package. A full list of upgrades is available. Don't miss this incredible opportunity! (id:35492)
RE/MAX Escarpment Realty Inc.
26 Cambridge Avenue
Hamilton, Ontario
Updated 3+1 bedroom, 3 bath detached 2-storey located near trendy Ottawa street restaurants and shopping. Over $30,000 in updates. New flooring, 2 new bathrooms, new paint & pot lights throughout. Separate entrance for basement with second kitchen is great for multi-generational family or potential for income, giving approximately 1425sqft of total living space. (id:35492)
Real Broker Ontario Ltd.
506 Normandy Street Unit# 37
Oshawa, Ontario
This charming condo townhouse, ideal for first-time buyers, offers a welcoming and practical living space with three comfortable bedrooms and a well-appointed bathroom. Nestled in a friendly community, this home boasts an inviting atmosphere, perfect for young families or professionals. The open-concept living and dining areas provide ample space for entertaining, while the modern kitchen features updated appliances and plenty of storage. Additional highlights include a private backyard , perfect for relaxing ,convenient access to local amenities, schools, shopping mall and public transportation. Don't miss this opportunity to own a delightful home in a thriving neighbourhood of central Oshawa. (id:35492)
RE/MAX West Realty Inc.
3898 Tufgar Crescent
Burlington, Ontario
Upgraded Alton West family home. 4,052 SF of total finished living space, thoughtfully designed for large families. Outside find concrete walkways & double garage with insulated doors, EV charger & hot water. The light-filled foyer boasts coffered ceilings, crown moulding, Italian tile flooring, and hardwood floors throughout the main level with 8' doors. The spacious dining and living rooms showcase a gas fireplace with separate thermostat & upgraded blower, a custom mantel, feature wall, pot lights, and crown moulding. The high end kitchen with 9' cupboards, SS appliances with wifi connectivity, rare quartz counters, pot filler, USB ports, pantry & separate spice kitchen with induction stove & dedicated hood fan. Double sliding doors lead to the backyard with concrete patio & BBQ gas line. The upper level offers a primary suite with a walk-in closet and luxurious 5-piece ensuite, plus 4 additional bedrooms, each with ensuite privileges. A loft area includes a bonus bedroom, 3-piece bath, and sitting room. The fully finished basement features a legal, permitted suite with separate entry, 2 bedrooms, eat-in kitchen, 3-piece bath, laundry, and income potential of $2,200-2,400/month. Additional upgrades include a 200 AMP electrical panel, whole-house water filtration, Nest thermostat, central vac, smart home tech, and surveillance system. This home is move-in ready with endless modern conveniences! See supplement for more upgrades. (id:35492)
Royal LePage Burloak Real Estate Services
51 Newcastle Court
Kitchener, Ontario
Exceptional Legal Duplex! Located on a quiet cul-de-sac in vibrant Huron South, this stunning property features a premium walkout pie-shaped lot with a 70-ft-wide backyard. With 3,600 sqft of finished space, its perfect for families or investors. The main floor boasts 9-ft ceilings, hardwood floors, and a custom kitchen with granite countertops, high-end stainless appliances, and a large deck with scenic views of Brigadoon Woods. Upstairs includes a family room, a luxurious primary suite, three additional bedrooms, and a 4-piece bath. The lower level offers a professionally finished 2-bedroom Legal Walk-out Basement with a full kitchen, walkout patio, and separate entrance. Meticulously landscaped with side steps and close to schools, parks, and shopping. (id:35492)
Save Max Gold Estate Realty
17 Peter Street Unit# 9
Kitchener, Ontario
This brand-new 2 bedroom home is ready and waiting for you to move in! Be the first to live in this beautiful, never-before-occupied property, fully finished and move-in ready. Enjoy the advantages of buying new construction, including the opportunity to secure a 30-year mortgage amortization. For a limited time, you can also take advantage of no maintenance fees for one full year! This is an exceptional offer, so don’t wait! The builder is flexible on financing options, with creative solutions to help make your dream of homeownership a reality. They are open to options such as a vendor take-back mortgage or a rent-to-own program, so you have choices to suit your needs. If owning a home in 2025 is your goal, this builder can make it happen! Act now before this amazing opportunity is gone! (id:35492)
Exp Realty Of Canada Inc
17 Peter Street Unit# 10
Kitchener, Ontario
This brand-new 2 bedroom home is ready and waiting for you to move in! Be the first to live in this beautiful, never-before-occupied property, fully finished and move-in ready. Enjoy the advantages of buying new construction, including the opportunity to secure a 30-year mortgage amortization. For a limited time, you can also take advantage of no maintenance fees for one full year! This is an exceptional offer, so don’t wait! The builder is flexible on financing options, with creative solutions to help make your dream of homeownership a reality. They are open to options such as a vendor take-back mortgage or a rent-to-own program, so you have choices to suit your needs. If owning a home in 2025 is your goal, this builder can make it happen! Act now before this amazing opportunity is gone! (id:35492)
Exp Realty Of Canada Inc
212 - 1447 Huron Street
London, Ontario
ATTENTION FIRST-TIME HOME BUYERS AND/OR INVESTORS! This charming second-floor, 2-bedroom condo in the well-maintained and clean Huron Garden walk-ups is a perfect opportunity for affordable living in a highly sought-after complex. Its prime location offers easy access to Fanshawe College, as well as nearby amenities such as the Stronach Arena and Community Centre, Norm Aldridge Field, and more, making it incredibly convenient. The apartment has been freshly painted throughout, with newer flooring in the living room. Large windows in the open-concept living and dining area fill the space with natural light, creating a bright and welcoming atmosphere. A spacious foyer and additional storage space enhance the condo's practical design. Plus, the condo fee covers both hot and cold water, and the on-site laundry with card readers adds convenience. With controlled entry and plenty of visitor parking, this condo has everything you need. Don't miss out book your showing today! **** EXTRAS **** Some Pictures are virtually stage. (id:35492)
Century 21 First Canadian Corp
19 Elsegood Drive
Guelph, Ontario
Welcome to 19 Elsegood Drive, located in the sought-after south end of Guelph. Nestled on a quiet, newly developed Area, this home boasts a modern layout with an open-concept design. Nestled within the prestigious Royal Valley Community in Guelph, this stunning 3 Bedroom and huge Den on 2nd floor home epitomizes modern luxury living at its best. Main floor Features 9' ceiling and a striking staircase with metal pickets. Smart layout, spacious bedrooms & private yard Unspoiled basement waiting for your touches potential to make Basement Apartment for extra income. High End appliances, Carpet free house upgraded lighting fixtures. roller blinds, pot lights, a garage door opener, and sleek granite kitchen countertops. The master suite boasts a luxurious ensuite 3-piece washroom and dual walk-in closets. The basement comes with a roughed-in 3-piece washroom. Situated close to public transit, the University of Guelph, the GO Terminal, Pergola Commons Shopping Centre, and various amenities including places of worship, this home ensures quick access to Highway 401 for easy commuting. House is still under Tarion Warranty, Offers anytime with thanks!Don't miss the opportunity to make this stunning property your new home! **** EXTRAS **** All Appliances, A/C, Garage door opener. (id:35492)
RE/MAX Real Estate Centre Inc.
21 Thornton Avenue
Toronto, Ontario
***Absolutely Stunning*** Mouth To The Floor The Minute You Walk Through The Door*** Gourmet Kitchen, Four Bedroom With En Suite & Walk In Closet, Separate One Bedroom Bsmt Apartment, Hardwood And Crown Molding Through-Out, Heated Bathroom Floors On 2nd Floor, 5 Car Heated Private Driveway, Heated Double Car Garage With Extra Fireplace, Security Cameras, Granite Counter & Backsplash, Vinyl Deck, Hot & Cold Water In Garage And The List Goes On & On... (id:35492)
RE/MAX Ultimate Realty Inc.
23 Archambault Way
Vaughan, Ontario
Major Mac / Pine valley, END UNIT, Brand-New Luxury Townhome in Prime Woodbridge Location Nestled at the intersection of Pine Valley and Major Mackenzie, This brand-new never-lived-in, end unit townhome offers the perfect blend of modern sophistication and natural tranquility. Featuring over $55k worth of premium upgrades, this move-in-ready contemporary home is a rare opportunity to enjoy upscale living in a prime location. Step into a contemporary oasis with soaring 10-foot ceilings on the main floor, smooth ceilings throughout, and elegant engineered hardwood flooring. The fully upgraded designer kitchen is a true showpiece, featuring: Two-tone ceiling-height cabinetry Extended quartz island with a side waterfall panel Built-in storage solutions for garbage, recycling, microwave, and bar fridge, Sleek chimney hood fan and backsplash extending to the ceiling. Integrated fridge gables, a water line for the fridge, enclosure for a slide-in stove, and a gas line for the stove. **** EXTRAS **** SEE UPGRADE LIST attached ,The top floor boasts three bedrooms, The primary bedroom features a private balcony, a walk-in closet, and a spa-like ensuite with frameless glass shower, elevated double vanity, and a modern freestanding bathtub. (id:35492)
Homelife Superstars Real Estate Limited
411 - 286 Main Street
Toronto, Ontario
Discover the pinnacle of luxury living at Linx Condos by Tribute Communities. This brand-new, never-before-MLS-listed 3-bedroom, 2-bathroom corner unit is nestled in the heart of East-Danforth and offers the perfect blend of modern elegance and urban convenience. Unit 411, brand new and being sold directly by the builder, features 1,122 sq. ft. of thoughtfully designed living space with 3 bedrooms, all equipped with floor-to-ceiling windows. Unit 411 boasts a bright, open-concept layout with 9 ft. ceilings, wrap-around floor-to-ceiling windows and tranquil, contemporary finishes. The expansive living and dining areas are bathed in natural light and a walk-out to the balcony. The sleek kitchen is a chefs dream, complete with quartz countertops, ample modern cabinetry, an eat-in island, a neutral tile backsplash, and full-size stainless steel appliances, including an integrated dishwasher. The primary bedroom features access to the balcony, a double-door closet, and a modern 3-piece ensuite. The two additional bedrooms with floor-to-ceiling windows provide an abundance of light and plenty of space, each with ample closet space. This ultra-functional unit also includes a proper entry foyer with a mirrored coat closet and a full-size front-load washer and dryer for added convenience. The perfect unit for families or those just seeking some extra space, complete with an owned parking space. Linx Condos features state of the art amenities and proudly ""LINX"" its residents to the best of Toronto through all forms of transit including the Main Street Subway, the 506 Streetcar, and the Danforth GO. Commuting and city exploration are effortless for Linx residents. Live in comfort and style while being connected to all corners of Toronto and its suburbs. Who says you can't have it all?! ****Price includes HST & Builder/Development Closing Costs. **** EXTRAS **** Owned parking; Full-Size Whirlpool kitchen appliances:Stainless steel-Fridge, stove w/glass cooktop, Microwave/hood combo; Integrated Whirlpool dishwasher; Full-size Whirlpool Washer & Dryer; Custom window coverings; Locker can be purchased (id:35492)
RE/MAX All-Stars The Pb Team Realty
837 22nd Avenue A
Hanover, Ontario
New 1145 sq ft semi detached home in Hanover, in the town's newest subdivision! This lovely stone bungalow offers everything you need right on the main level with laundry, 2 bedrooms, 2 bathrooms and an open concept kitchen/living/dining area. Durable granite countertops in the kitchen, laundry and bathrooms along with custom Barzotti cabinets throughout. The master suite has a walk-through closet into a 4 piece bath with double sinks and a tiled shower that has a built-in soap niche. An electric fireplace with a shiplap surround is located in the living room, offering great ambiance, and from that living room area you can walk right out onto your back porch with a privacy wall. The lower level is unfinished and offers future development potential. (id:35492)
Keller Williams Realty Centres
147 Linwood Avenue
Port Colborne, Ontario
Looking for a detached 4 bedroom, 2 bathroom raised bungalow with garage in west end Port Colborne? Look no further! This 1082 Sq.ft home not only offers 4 great sized bedrooms (3 on the main, 1 in basement) but also hardwood floors throughout the main, a recently updated kitchen-complete with stone countertops, stainless steel appliances (refrigerator, gas stove, dishwasher, and built in microwave with vent) and a recently redone 4 piece bathroom. The basement you ask? Completely finished! It features not just one rec room-but two-along with the other bedroom mentioned before as well as a huge laundry room and a 2 piece powder room perfect for guests. Now you're thinking-ok the inside is perfect but what about the outside? Well there's the detached garage, newer asphalt driveway with parking for three vehicles and its all on a large lot close to the beach and all downtown amenities. (id:35492)
RE/MAX Niagara Realty Ltd
8 Tanager Trail
Whitewater Region, Ontario
Escape to your own rustic oasis in this stunning A-frame log cabin, nestled among mature trees, close to water & boat launch. Perfect for nature lovers andoutdoor enthusiasts, this one bedroom, one bathroom retreat offers cozy living with modern amenities. Discover an inviting open-concept design that seamlessly blends the kitchen, dining, and living areas. Main level features waterproof vinyl plank flooring, 2nd floor showcases beautiful pine. The propane gas stove provides warmth on chilly evenings! Enjoy the convenience of hot water on demand, complemented by a second hot water tank for longer, leisurely showers. Grounds are beautifully landscaped and provide a serene environment for unwinding around the cozy fire pit, perfect for roasting marshmallows and stargazing. Gravel and fill already in place for your future garage. Enjoy morning coffee on the covered deck, surrounded by peaceful sounds of nature. Boat launch just down the road! Walk about 300 metres to a township road allowance that goes right to the water! AirBnB potential! Here's your unique opportunity to own a slice of paradise in beautiful Whitewater Region! (id:35492)
Exit Ottawa Valley Realty
43 Fullerton Avenue
Hamilton, Ontario
Your new turnkey home is waiting in this charming, century old, newly renovated semi with high ceilings and detached garage complete with alley way access. This is the perfect starter home, investment or for those looking at a downsize without giving up the luxuries of freehold living in the city. This property features over 1370 sqft of total finished living space located right off the evolving, historical and gentrifying Barton Street. New shops, restaurants and amenities galore with a quick 15 minute walk to Tim Horton's Field as well as easy access to Burlington Street and onto the QEW. The detached garage features a new garage door and work bench perfect for the DIY aficionados. There is also the opportunity for potential laneway dwelling approval. There are two, new laneway houses just built a few doors down to the north from this property that can be seen from the outside. (id:35492)
Housesigma Inc.
949 Raymond Road
Muskoka Lakes, Ontario
Attention Investors - end users - live / work - value here! Approx 11 acres, Approx 700 ft frontage on Muskoka's busy arterial roads / intersection at Windermere Road & Raymond Road - 4500-6000 daily summer vehicles and 3100+ year round! Excellent visibility 2023 clean ESA parking for approx 35 vehicles! 3000 sf commercial use building currently automotive repair 1000 sf two bay w/2017 equip: 10,000 lb hoist, Tire balancer, Tire machine. 160 psi compressor. Two 10 ft doors with 12' 4"" clear height. Location registered to issue safety certification permits (new owner must reapply) for car heavy truck and motorcycles! 2000 SF Showroom/Office & Separate 1000 sf renovated 3br bungalow too! Separate metre with 200 amp service. Commercially zoned with numerous possibilities! Automotive service - Specialty retail or dealership - dry marine, repair & storage - Cannabis Store - restaurant - convenience store or combination of them all! Beautiful rear acreage with forest and trails! (id:35492)
The Lind Realty Team Inc.
612 - 8 Village Green
Hamilton, Ontario
Nestled in the heart of vibrant Stoney Creek, The Village Green offers a highly walkable lifestyle in a truly desirable location. Step into this sunlit unit as natural light pours through the expansive wall of windows. Stunning views of the escarpment from the balcony, the perfect spot to unwind. This bright unit features a thoughtfully designed layout, complete with the convenience of in-suite laundry. The spacious primary bedroom boasts a walk-in closet and a luxurious 4-piece ensuite with a jetted tub. Additional features include a generous 8' x 4'8"" locker and a designated underground parking spot. The well-maintained building provides ample visitor parking and is surrounded by great amenities. Explore nearby walking trails, Parks, the tennis club, and the Recreation Centre with its pool. Easy access to the GO Station, highways, and a variety of walkable attractions. (id:35492)
RE/MAX Escarpment Realty Inc.
12 Bearwood Drive
Toronto, Ontario
Custom 4+1 bedroom 7 bathroom smart home nestled on a quiet ravine lot in one of Toronto's most prestigious communities - the Edenbridge-Humber valley, just steps to Lambton Golf & Country, James Gardens & Humber River. The breathtaking exterior features are consistently synergized with the interior luxury design. The modern home features Control4 home automation, security cameras, three 5x10 Italian slab stone gas fireplaces, 3 contemporary skylights, heated stone flooring & 3/4 engineered white oak hardwood throughout, custom Scavolini cabinets & drawers. Garaventa lift elevator, in-wall vacuum, sauna & steamer unit. Stunning open-concept kitchen features Thermador appliances, an oversized kitchen island, Italian stone counters & backsplash, along with a complimentary butler's pantry. Bright bedrooms, all have luxury ensuites & spacious walk-in closets. Embrace the elegance of the wet bar featuring Italian finishes and Scavolini cabinetry within the rec area. **** EXTRAS **** This custom home features an exquisite office room, 2 laundry rooms, a mudroom shower & a maintenance room. A 2 car garage with option of EV charging; a heated driveway; a large hydropool spa with BBQ area & the exquisite nature scenery. (id:35492)
RE/MAX Metropolis Realty
37 Bluffwood Crescent
Brampton, Ontario
Welcome to this beautiful executive home in Castlemore Area. Approx. 3200 SQ FT, features 4 beds with 4 baths , Mbr has huge w/in closet. Main floor has living room, dinning room, family and den/office.Situated on Corner PREMIUM LOT WITH NO SIDEWALS. Bsmt has in-law suite, (fully self contained), with sept ent., plus owners private quarter. Located mins to Hwys, schools, park and all other major amenities. Yard is fully landscaped . **** EXTRAS **** 2 fridge, 2 stoves, 2 washers, 2 dryers, dishwasher all electric light fixtures, window shutters, and drapes, central air , garage door opener, lawn sprinkler system, security system and cameras. (id:35492)
RE/MAX Realty Specialists Inc.
5 Dent Street
Ajax, Ontario
Beautiful and Stunning detached 2 Storey with 4+2 Bed & 3+1 Bath Located In A Family Oriented Neighborhood. Finished Basement, Freshly Painted, Pot Lights, Gleaming Hardwood Floors. Marble Flooring In Foyer With B/I Bench, Oak Stairs With Iron Spindles. Access To Garage From Home, All Brick, Fenced Private Backyard, Master Bedroom With W/I Closet & French Door Opening To Relaxing Balcony, Interlock Driveway. 2 Kitchen and 2 Laundry. Finished Basement with separate entrance & 2 bedroom, with potential 1800/- rental income.!!Ready To Move In!! **** EXTRAS **** Close To Park, Library, Place Of Worship, Schools, Banks, Walk In Clinics, Grocery Stores And All Amenities. (id:35492)
Century 21 People's Choice Realty Inc.





