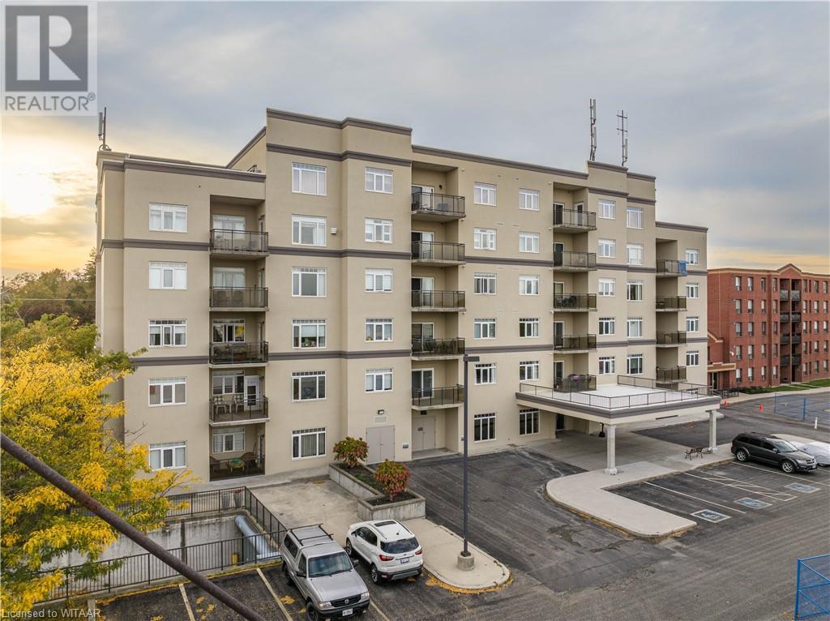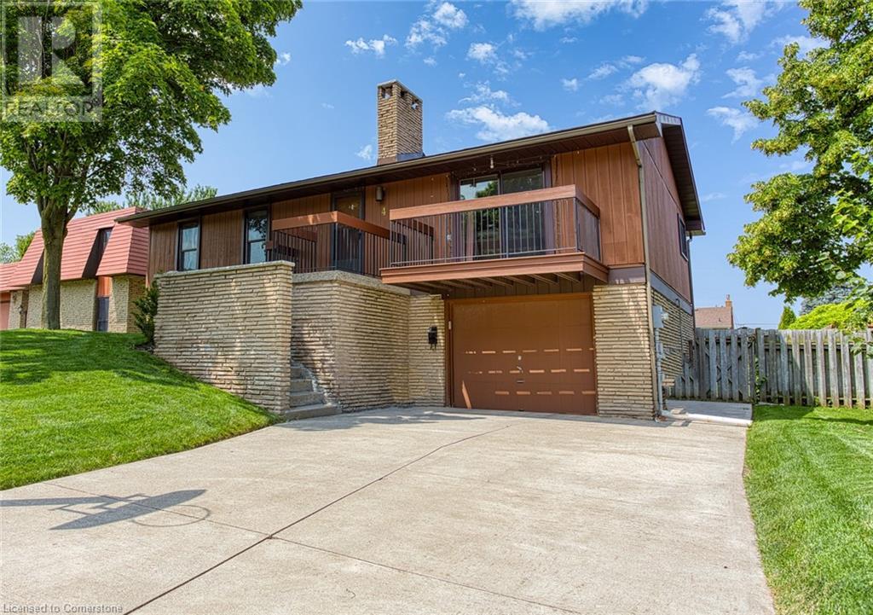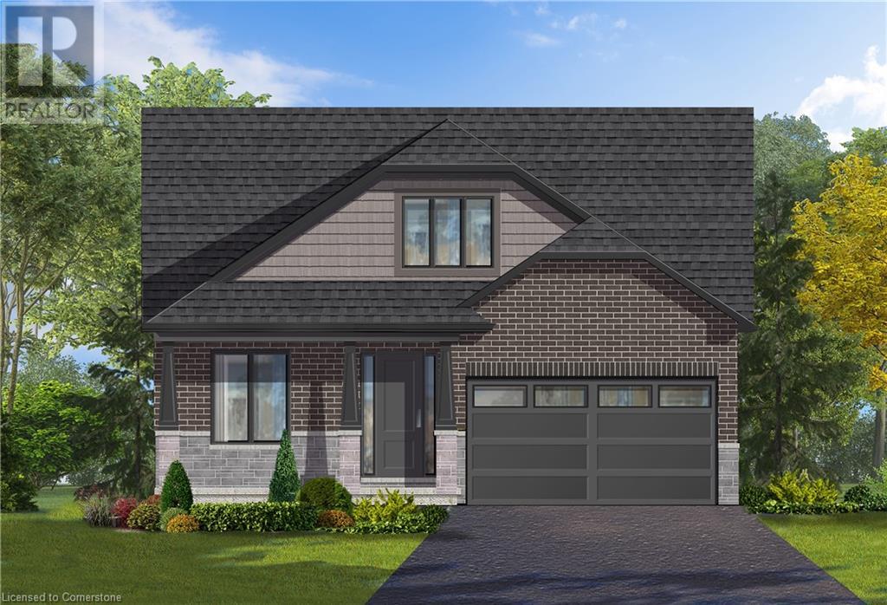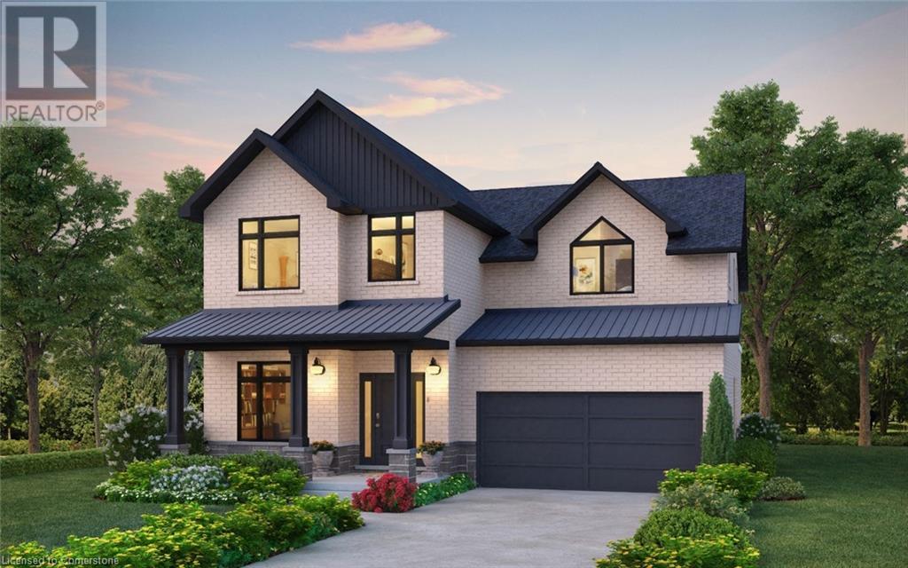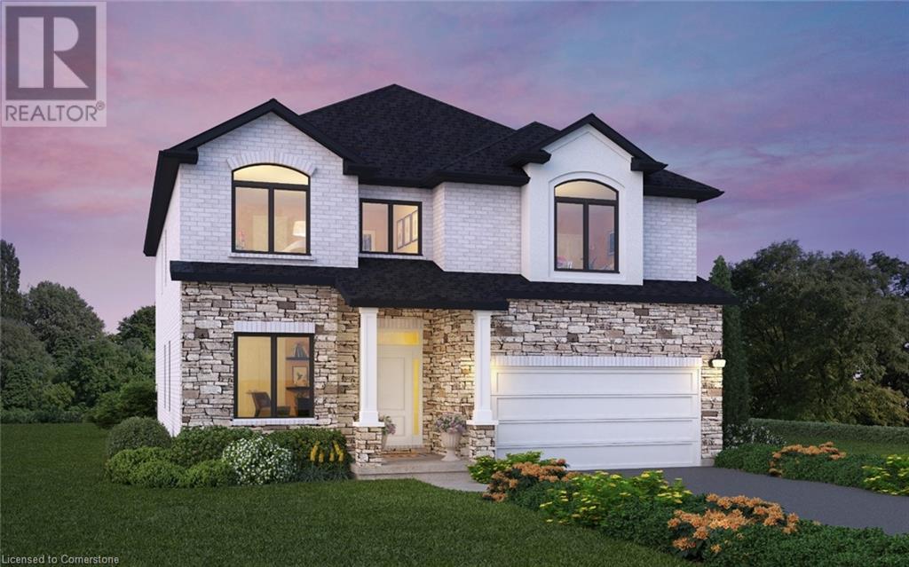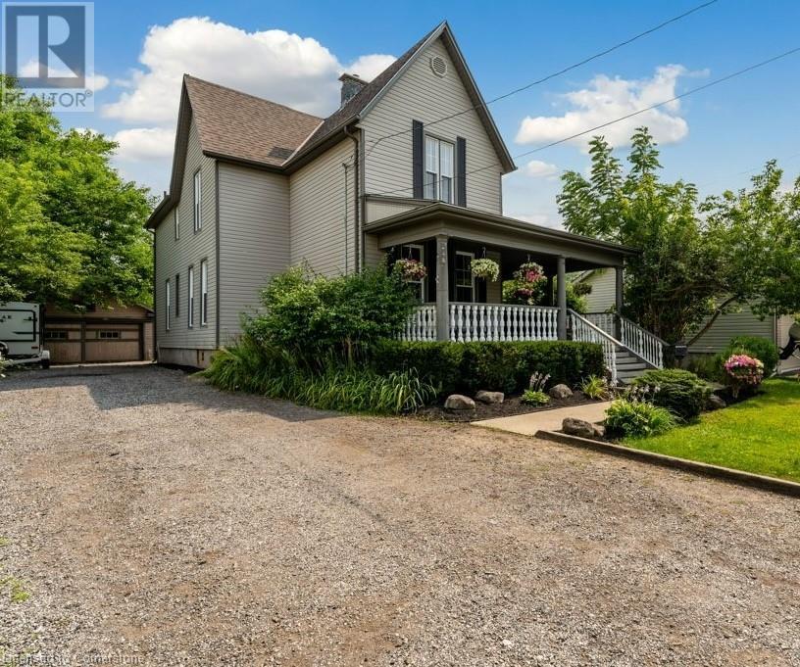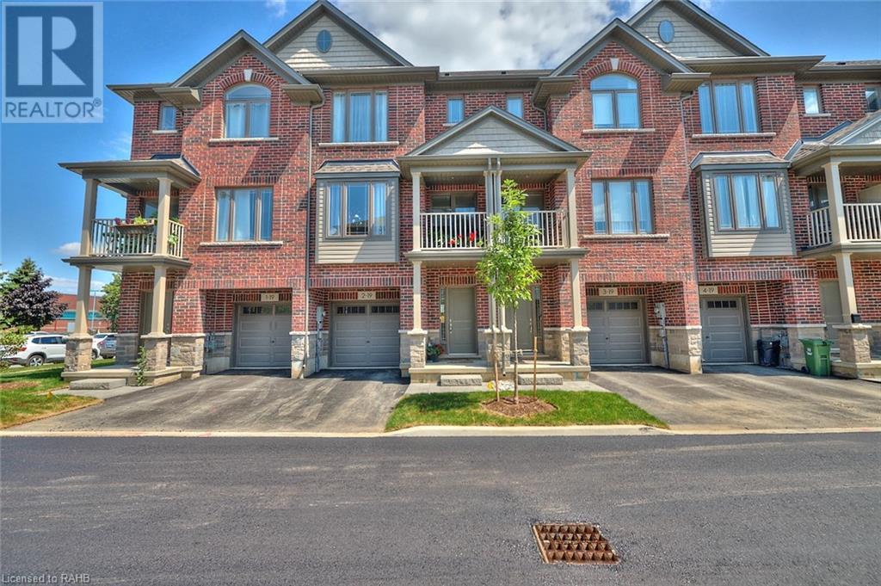108 Garment Street Unit# 1803
Kitchener, Ontario
LOWEST PRICED 1-BED IN 108 GARMENT. This one-bedroom plus office den condo, in the centre of the Tech Hub in Downtown Kitchener, is a chic living space with over $16,000 in builder upgrades plus $2,000 board-approved Condo Kandy flooring on the balcony! Built with accessibility in mind, this particular suite has one of the largest 4-piece bathrooms you’ll find in a condo, a bedroom that is spacious enough to fit a king-size bed comfortably, and has wall-to-wall closet space. Floor-to-ceiling, wall-to-wall windows overlook Victoria Park with East views to catch the sun rising over the landscape! Equally prime for the go-getter looking to live in a bustling area, someone looking to be close to parks and trails, or those who value a spectacular view from their secluded balcony. Nearby are Google, The Tannery, Communitech, LRT, a plethora of eateries and cafés to visit, the Farmers Market, cycling and walking routes, and Victoria Park, among many other attractions that downtown has to offer. A short 3km car ride or an LRT trip straight down King Street also keeps residents connected with Uptown Waterloo and the University District. The Garment Street Condos has an abundance of amenities, including its gorgeous lobby with a touchscreen intercom, large parking lot, bike storage, a yoga studio, a fitness room, a media and party room with a kitchen, plus a huge outdoor terrace with greenspace, many BBQs, lounge chairs and grouped seating, a swimming pool, and a basketball court! CONDO FEES INCLUDE YOUR HEAT, WATER, AND INTERNET! Book a tour today to see for yourself what Suite 1803 has to offer! (Lowest price based on condos listed through Cornerstone at the time of listing). (id:35492)
RE/MAX Icon Realty
10 Brandy Lane Drive Unit# 302
Collingwood, Ontario
Don't miss out on this opportunity - the unit you've been waiting for is finally here! Meticulously maintained 3-bedroom, 3-bathroom unit situated in the desirable Wyldewood complex, featuring a rare and inviting loft suite features a private ensuite. The soaring cathedral ceilings and abundance of natural light create an airy feel throughout. The gourmet kitchen has been tastefully upgraded with a striking stone island that sets the stage for culinary excellence, complete with stylish lighting fixture to enhance the aesthetic appeal. The living/dining room is accented by a barn door leading to a versatile bedroom or den. Second bedroom on the main floor can function as a primary suite, offering flexibility and convenience for various living arrangements. The main floor boasts two bathrooms, with laundry facilities discreetly integrated into one. Custom Hunter Douglas blinds and phantom screens lead to a generous balcony, offering serene views of the surrounding wooded trails and forested landscape with a privacy blind! Enjoy the exclusive amenities of a year-round heated pool and scenic trails, all within a superb location that caters to outdoor enthusiasts and offers easy access to Georgian Bay, ski resorts, biking trails, golf courses, and myriad of recreational opportunities. Low maintenance and carefree living await you! (id:35492)
Royal LePage Locations North (Collingwood Unit B) Brokerage
80 Bridge Street E Unit# 604
Tillsonburg, Ontario
Seize the rare opportunity to own one of only four exclusive penthouse condos in Tillson Landing. This exceptional 1,926 sq ft residence boasts a vast outdoor open patio perfect for entertaining or relaxing in the open air. Ideally situated, you can walk to Downtown Tillsonburg, Lake Lisgar, parks, and more, enjoying the best of city living with nature at your doorstep. Step inside to an expansive open concept design, where the large kitchen with a breakfast bar seamlessly flows into the eating area and living room. Adjacent, you'll find the elegant dining room, featuring a stunning tray ceiling and access to a covered balcony, perfect for intimate dinners or casual meals. The cozy den is highlighted by a gas fireplace and patio doors that lead to the impressive open-air patio, offering additional space for outdoor enjoyment. This luxurious penthouse includes two spacious bedrooms and two and a half bathrooms. The oversized primary suite is a true retreat, with ample closet space and a private 3-piece ensuite bathroom. Enjoy the many amenities this great building has to offer, including a party room, exercise room, underground parking, storage locker, car wash, and workshop. Don't miss this amazing opportunity to own a penthouse condo in one of Tillsonburg's most sought-after locations. Experience the perfect blend of luxury, comfort, and convenience at Tillson Landing. (id:35492)
RE/MAX A-B Realty Ltd Brokerage
3 Towering Heights Boulevard Unit# 1001
St. Catharines, Ontario
Welcome to Desirable Southgate. A rare opportunity to own a large 1 bedroom + den. Perched on the 10th floor of this fabulous complex enjoy the endless views from this 1125 sq ft, 1.5 bath with sprawling light filled living & dining including hardwood & ceramic throughout, eat-in kitchen with nice backsplash and undermount lighting. The primary bedroom has an ensuite bath with jacuzzi tub and a spacious walk-in closet. In suite laundry and storage room and C/A. The den/sunroom can be multi use, office/TV room and has been used with a pullout couch as a guest bedroom. Freshly painted with modern lighting and custom blinds throughout. Spa-like recreation facilities with indoor pool, whirlpool, sauna, exercise/party/craft/games rooms, library and workshop. Close to shopping, downtown, sports/event arena, Performing Arts Centre and major highways. Indoor parking 96B, separate storage locker 54B. Pet free building. Southgate is a community minded condominium building that you will be proud to call home! (id:35492)
Boldt Realty Inc.
4 Cedar Glen
Grimsby, Ontario
Welcome to 4 Cedar Glen, a charming residence in the heart of Grimsby, offering a blend of modern updates and timeless materials. The exterior of this home is beautifully crafted with Cedar and Angel Stone, giving it both its distinctive name and an elegant, natural appeal. Inside, the home boasts impressive insulation, with the attic featuring R50 insulation to ensure energy efficiency and year-round comfort. The water heater, owned since 2015, provides reliable hot water, while the interior doors, updated in 2016, add a touch of contemporary style throughout the home. Nestled on a very quiet court, this home offers a serene and peaceful environment, perfect for those seeking tranquility. Despite its quiet location, 4 Cedar Glen is still very close to amenities, providing the convenience of nearby shops, restaurants, and services including Costco and Metro. The lower level of the house offers additional living space, perfect for a variety of uses without the feel of a traditional basement. This versatile area can be tailored to meet your family’s needs, whether as a recreation room, home office, or guest suite. 4 Cedar Glen is more than just a house; it's a welcoming and well-maintained home ready for its next chapter. Come experience the unique blend of natural beauty, modern amenities, and the perfect location that make this property truly special. (id:35492)
Exp Realty
23 Burntwood Avenue
Ottawa, Ontario
Discover the charm of Barrhaven: family-friendly, community spirit, unparalleled amenities, everything for your growing family to thrive. This beautifully maintained 4-bed, 3-bath home has it all. The open-concept living space includes formal living & dining rms, a cozy family rm w/a gas fireplace & a modern kitchen featuring stainless steel appliances, quartz countertops & a large island. The primary suite is a luxurious retreat w/a walk-in closet & ensuite bathrm. Three additional spacious bedrms share a well-appointed full bathrm. The finished lower level provides extra living space, ideal for a home office, rec rm, or gym. Enjoy the private yard w/large patio & cozy deck w/gazebo, perfect for summer BBQs & outdoor entertaining. Ideally situated close to top-rated schools, parks, shopping centers & public transit. Additional features include a double-car garage, main-floor laundry & hardwood floors. Move-in ready & waiting for you! 24hrs irrevocable. Some digitally enhanced photos. (id:35492)
Bennett Property Shop Realty
46 Wycliffe Crescent
Kingston, Ontario
Welcome home to 46 Wycliffe Crescent! If location is important this property is a must see. Walking distance to schools, parks, shops, transit and more! Looking to sit back, relax and enjoy the good life… look no further! This 3 bed 1 & 1/3 bath home has been updated and upgraded throughout over the last 20+ years! Thoughtfully redesigned main level with open concept kitchen, dining room, living room. Carpet free throughout. 3 good sized bedrooms and additional half bath. The back yard is a full fenced private oasis with sprawling decks, gazebo and pool. Have a look today! (id:35492)
Royal LePage Proalliance Realty
134 Osprey Street N
Southgate (Dundalk), Ontario
Brick Raised Bungalow on Large 60' x 150' Lot. Separate Entrance to Lower Level from Garage. Livingroom is Open to Diningroom & Kitchen w/breakfast bar & W/O to Private Rear Covered Patio & Lower Deck for Entertaining. Main floor Primary Bedroom w/4pc Ensuite, 2nd Br & 4 pc Bath, LR, DR & Kitchen. Finished Lower Level w/lots of Natural Light - Large Above Grade Windows, 2 Bedrooms, Large Rec Room, Laundry Area with walk up to Garage. Garage has 12' of interior height to rafters & 8' Roll up Door. (id:35492)
Ipro Realty Ltd.
169 East Street E
Smith-Ennismore-Lakefield, Ontario
WATERFRONT, PRIVACY & LOCATION, LOCATION... This beautiful waterfront home is being offered for sale for the first time in 30 years! Offering private views across the lake on a peninsula in a quiet bay area, this property has an open concept living, kitchen and dining area that flows perfectly through sliding doors into a serene outdoor sanctuary with a hard top gazebo. The mature cedar hedges that run down both sides of the property ensure your seclusion in your lakeside haven while indoors, every day brings with it a different perspective with views of the lake from the kitchen, dining and living room. The property features 3 bedrooms (potentially a 4th bedroom, nursery, office or games room) and 2 full bathrooms; a large primary bedroom and two further bedrooms on the main floor along with a full bathroom and a fourth bedroom on the lower level for a variety of choices depending on your lifestyle. With some vision, there could be in-law capability with a pre-existing laundry downstairs and space for a potential kitchenette having a closet space upstairs that could potentially be converted to a main floor laundry with stackable washer and dryer. Other features include a stone coated steel roof with a 50 year transferable warranty, above ground pool, a private roadside yard with horseshoe pits, and an oversized double garage with workbenches completing the package to accommodate the whole family and their various hobbies. Located within walking distance and just down the road from East Selwyn park with a baseball diamond and public boat launch area. Less than 10 minutes to Bridgenorth and north end Peterborough with all its amenities and shopping and not much further to downtown Peterborough for entertainment and dining options. Less than 15 minutes to the Hospital. For commuters, you can hop on the highway in just about 15 minutes with easy access to Highway 115/35, approximately 60 minutes to Durham and 90 minutes to Toronto. Don't miss out on this opportunity! (id:35492)
RE/MAX Hallmark Eastern Realty
11 Mayfair Drive
Barrie, Ontario
Convenience meets style in this large, exquisite south-end Barrie bungalow, located just minutes from Highway 400 and local supermarkets, yet nestled within a meticulously maintained enclave of well-proportioned bungalows. As you approach the home, the impressive stone entranceway sets the tone for what awaits inside. The charming 1500 sqft main floor residence boasts a nearly new (June 2024) white kitchen with quartz counters, stainless appliances, and new floor tile. The main floor boasts a desirable open-plan layout featuring a spacious 27 ft living/dining room, perfect for family gatherings and dinner parties. The main floor also includes three generously sized bedrooms, with the principal bedroom offering an en-suite bathroom with shower, while the main bathroom has been recently updated with a tiled backsplash, fresh paint, and a new vanity. The basement welcomes you with a delightful games room area featuring a recessed ceiling and a cozy nook currently used as an office space. The laundry area is conveniently located in an unfinished room, and just waiting for your imagination is a large unfinished rec room area (26ft x 22ft). The basement also contains a bathroom rough in. Accessed via the kitchen, the backyard is an entertainer's dream, featuring an impressive 30ft x 12ft deck, fully fenced yard, and plenty of grass and patio space for all those family gatherings. Just sit back relax and enjoy those summer evenings. (id:35492)
Keller Williams Experience Realty Brokerage
371 Church Road
Stone Mills, Ontario
Looking for peace and quiet in a beautiful country setting but in a brand new home? This could be the one for you! Situated on a large lot this blank canvas is waiting for your personal exterior touches and landscaping. Built by Northern Cardinal Construction this home was put together as if the builder was going to live there himself paying attention to all the details. If you enjoy fine finishes and quality custom touches you will want to visit and see for yourself. Enjoy walnut countertops in the bathrooms, a 6' ft long tub in the main bathroom, glass doors in the primary bathroom with double sinks. The transom windows offer additional light and all the privacy. Sitting on one level there is still 1,600 sq ft of living space with a double car garage, perfect for a workshop. The covered front porch with lighting leads into a spacious foyer and 10' ft ceilings. The white custom Hawthorne kitchen was built with quartz backsplash and countertops, and an island for extra workspace and meal prep. The composite deck off the dining room comes with a 25 year warranty. The home has energy-efficient components such as 2x8 framing with spray foam and fiberglass insulation in the walls which meet standards higher than the building code. ICF foundation was built with a more environmentally friendly product. The house has a great floor plan with the primary bedroom separated by the open main living area and then the other two bedrooms. There is In-floor heating throughout and ductless air conditioning with an HRV system. The large laundry room is waiting for your Pinterest ideas for built-ins and storage. UV light, water softener, septic, and drilled well are all brand new with paperwork to support. Do you know what it's like to be the first owner? Well, it's your time to feel the excitement firsthand. Property package available with more information. (id:35492)
Royal LePage Proalliance Realty
6 Bill Street
Walkerton, Ontario
This wonderful side split family home sits on a 237' deep lot on a quiet dead end street and offers three bedrooms and 2 full baths. Walking through the front door you will be greeted with bright & spacious living space, which has been newly opened up and features a great kitchen area with island and dining room space, and a generous sized living room with views front to back. The lower level rec room offers all the space you could need for a theatre room, games room, gym etc. while the ground level is where you will find the entry from garage, the newly renovated full bath and laundry, as well as a great family room with walk out to the multi-tiered deck with pool and hot tub. This one truly offers just about everything you could want in a family home so be sure to set up your viewing today! (id:35492)
Exp Realty
46 Knox Ave
Sault Ste Marie, Ontario
Quiet neighbourhood near all amenities this cute 2 bedroom, 1 bathroom home sits on a large private lot. Excellent residence to start into home ownership in the central part of the city on top of Knox Ave hill. If privacy is what you prefer, enjoy your large private back yard that is protected by a ravine. A large rear shed will take care of all those storage needs. Looking for the ideal starter... c'mon and have a look! (id:35492)
RE/MAX Sault Ste. Marie Realty Inc.
Lot 32 Klein Circle
Ancaster, Ontario
Oakwood! Ancaster Executive! New home to be built! See LB for builders form + potential closing dates. Top quality, luxury spoke homes - loaded w/extras + quality. Nine foot ceilings, quartz or granite tops - oak stairs, pot lights. See appendix A for list of standard specs! Many additional upgrades available. - includes full Tarion Warranty. (id:35492)
Michael St. Jean Realty Inc.
Lot 14 Klein Circle
Ancaster, Ontario
Spruceland! Ancaster Executive! New home to be built! See LB for builders form + potential closing dates. Top quality, luxury spoke homes - loaded w/extras + quality. Nine foot ceilings, quartz or granite tops - oak stairs, pot lights. See appendix A for list of standard specs! Many additional upgrades available. - includes full Tarion Warranty. (id:35492)
Michael St. Jean Realty Inc.
Lot 10 Klein Circle
Ancaster, Ontario
Spring Haven! Ancaster Executive! New home to be built! See LB for builders form + potential closing dates. Top quality, luxury spoke homes - loaded w/extras + quality. Nine foot ceilings, quartz or granite tops - oak stairs, pot lights. See appendix A for list of standard specs! Many additional upgrades available. - includes full Tarion Warranty. (id:35492)
Michael St. Jean Realty Inc.
73 Wellington Street E
Brampton (Downtown Brampton), Ontario
On A Cul de Sac In A Great Neighbourhood 73 Wellington St East Is An Recently Renovated 2 1/2 Storey Gem With Outstanding Curb Appeal . Classic Brick With Board & Batton (Hardie Board) Siding The Home Boasts A Unique Rounded Front Porch. The Ground Floor Features Sunroom, Large Living Room (Currently Used As A Music Room), Formal Dining Room, Large Family Room And A Gourmet Kitchen Which Features A Centre Island With Built in Stove (With Downward Exhaust). Three Bedrooms On The Second. Upper Level Attic Currently Storage Room & Additional Bedroom. Full Basement With 5th Bedroom, Utility Room And Rec Room. Deck Off Family Room Overlooks Backyard Urban Orchard With Fruit Trees And Perennial Gardens. Private Drive With Oversized Detached Garage With Attached Potting Shed. Steps To Etobicoke Creek Trail, Peel Memorial, Gage Park And All Downtown Amenities Historical Elegance & Modern Comfort. **** EXTRAS **** Many Upgrades Newer A/C, High Efficiency Furnace, Shingles, Windows, Hot Water Tank Owned, Natural Gas Hookup For BBQ, Laminate Floor In Basement Rec Room, Hardwood Floors And Extensive Wood Trim, Two Stained Glass Windows And Much More! (id:35492)
RE/MAX Realty Services Inc.
307 Alder Street W
Dunnville, Ontario
Classic character blends with contemporary conveniences along quiet treed street. Easy walking to restaurants, shops and the Wingfield Riverfront Park and boat launch. This gorgeous home offers welcoming covered front porch, large principle room sizes, high ceilings, updated decor, large baseboards, original hardwood floors, vinyl replacement windows, glass French doors separating your living room and family room, main floor laundry. Big bright kitchen with stainless steel appliances. Second floor boasts spacious bedrooms and 4 pc bath and walk up to attic. The large driveway has loads of parking, detached garage, deck, and good size yard for the kids. (id:35492)
Royal LePage State Realty
4859 Ontario Avenue
Niagara Falls, Ontario
Downtown Niagara! Exceptional opportunity for investors, large families. The ground floor 1 bdrm, 3pc bath, and kitchen. Upstairs, includes 2 bedrooms, another kitchen, and 3pc bath. The attached garage presents another option for expansion, bedroom, bathroom, office, games room with plumbing preparations already in place. 2018 and 2019 new plumbing, electrical upgrades to a 200A service, granite countertops, LED lighting. Recent addition of blown insulation in the attic ensures energy-efficient environment. Parking for up to 4 vehicles. Whether you're looking to invest, accommodate a large family, or explore the flexibility of living in one unit while renting out the other, this property is designed to suit a range of lifestyles and preferences. (id:35492)
Revel Realty Inc.
12 Sistine Court
Hamilton, Ontario
Welcome to 12 Sistine Court! As a showcase model home for Zeina Homes - this exquisite 4+2 bedroom home features over 4,300sqft of finished living space and is bursting with upgrades. The main floor features a grand entrance with vaulted ceilings, a great room, a gourmet kitchen with high-end stainless steel appliances, custom cabinetry and a spacious island flowing into the large living room and dining room. The master suite offers a walk-in closet and a spa-like ensuite with a jacuzzi tub and separate shower. The fully finished basement with separate side entrance adds 2 spacious bedrooms, a bathroom and a large space perfect for a home theater, gym, or recreation room. A double car garage offers ample storage and parking. Located on a quiet court with large homes, near schools, parks, shopping centers, and major highways, this home combines luxury, comfort, and convenience. Don't miss the chance to make this dream home yours. (id:35492)
RE/MAX Escarpment Realty Inc.
19 Picardy Drive Unit# 2
Stoney Creek, Ontario
Exceptional Value Freehold Townhome conveniently located near all amenities! Well laid-out main living area features high ceilings and large windows allowing tons of natural light. Plank flooring, eat-in kitchen with stainless steel appliances and a breakfast bar. Roomy Living/Dining areas easily accommodate full sized furniture. Enjoy the sunset from your Covered Patio. Third level offers two Bedrooms and two full bathrooms. Newly laid sod and asphalted road. Private driveway and garage with interior access. (id:35492)
Royal LePage State Realty
7789 Alpine Drive
Niagara Falls, Ontario
Welcome to 7789 Alpine Drive in Niagara Falls, a family-friendly oasis across from Alpine Park. This 2200 sq ft home offers 3+1 bedrooms and 3.5 baths, perfect for entertaining. Enjoy a spacious kitchen with built-in appliances, a formal dining room for 10+, and a large family room with a gas fireplace. The main floor also features laundry and a powder room. The master suite boasts a custom walk-in closet and en-suite. The finished basement includes an in-law suite, a 4th bedroom, a 3-piece bath, a great room with an electric fireplace, and a cold cellar. The beautifully landscaped backyard has a walk-out patio and outdoor movie setup. Extras: 200-amp panel, sump pump with battery backup, and wood shed. This home is truly unique and move-in ready. (id:35492)
RE/MAX Escarpment Golfi Realty Inc.
45 Howard Street
Hagersville, Ontario
Perfect property for a renovator or investor. The home is an older duplex that has the interior removed and requires a complete renovation or potential development in the downtown core with property backing onto alleyway. Lot is 66 x 145 feet with detached garage, zoned R3, gravel driveway, and rear fencing. The value of the property is in the lot. Buyer to do their own due diligence on development, zoning, potential future use, and permitting. (id:35492)
Royal LePage Nrc Realty
1048 Graydon Lane
Eagle Lake, Ontario
Style, efficiency and location - Welcome to your dream home nestled on just under 2 acres of serene, forested land. Driving up to this stunning Scandinavian Nordic designed residence you'll be wow'd by the curb appeal. The passive-style home built with insulated panels & triple glazed glass offers 3 spacious bedrooms and 3 bathrooms, all on one level, meticulously crafted with energy-efficient low maintenance building components and is styled to perfection. As you step inside, you'll be captivated by the desirable modern finishes and the seamless flow of the open-concept kitchen, living, and dining areas. The vaulted ceiling modern kitchen boasts a large island with wood counter top perfectly complementing the new high end appliances, stylish shelving and stone counters. Venture outside to discover your private oasis. The backyard is designed for relaxation and entertainment, featuring a luxurious hot tub and ample deck space where you can host gatherings or simply enjoy the low-maintenance natural beauty surrounding you. Additional highlights of this exceptional property include an attached two-car garage with a stunning glass door and plenty of storage space. For those seeking a versatile space, a second building on the property has tons of natural light and can be used as a studio, gym, or office. Location is everything, and this home is in a prime spot. Just two minutes from Sir Sam's Ski and Ride, three minutes from Eagle Lake Country Market, and a short drive to the charming town of Haliburton, and multiple public boat launches. You'll have easy access to all the amenities and outdoor activities the area has to offer. Experience the perfect blend of modern luxury and natural tranquility in this exquisite Scandinavian Nordic home. Don't miss the opportunity to make this dream property yours and in the beautiful Haliburton Highlands. (id:35492)
RE/MAX Professionals North



