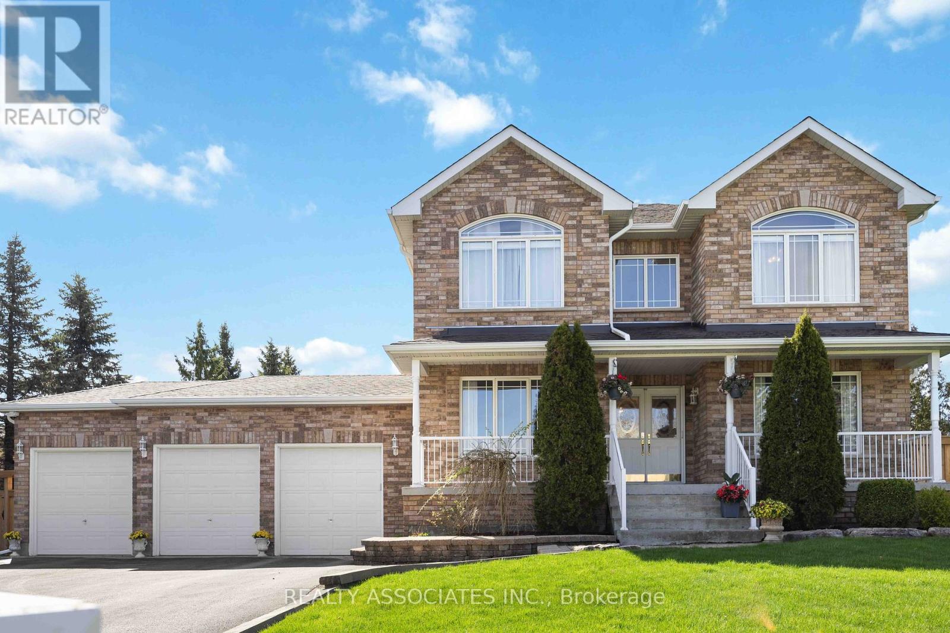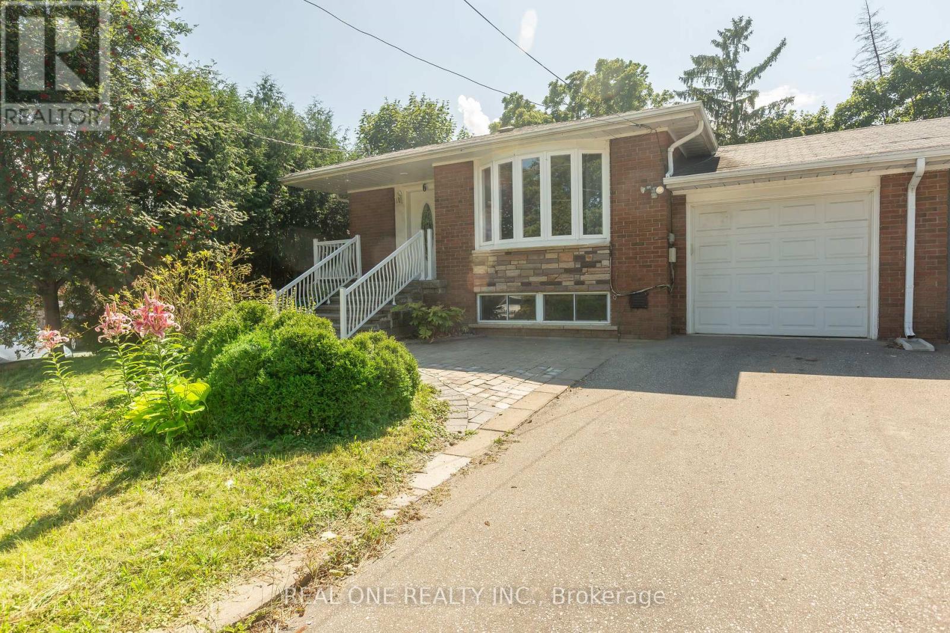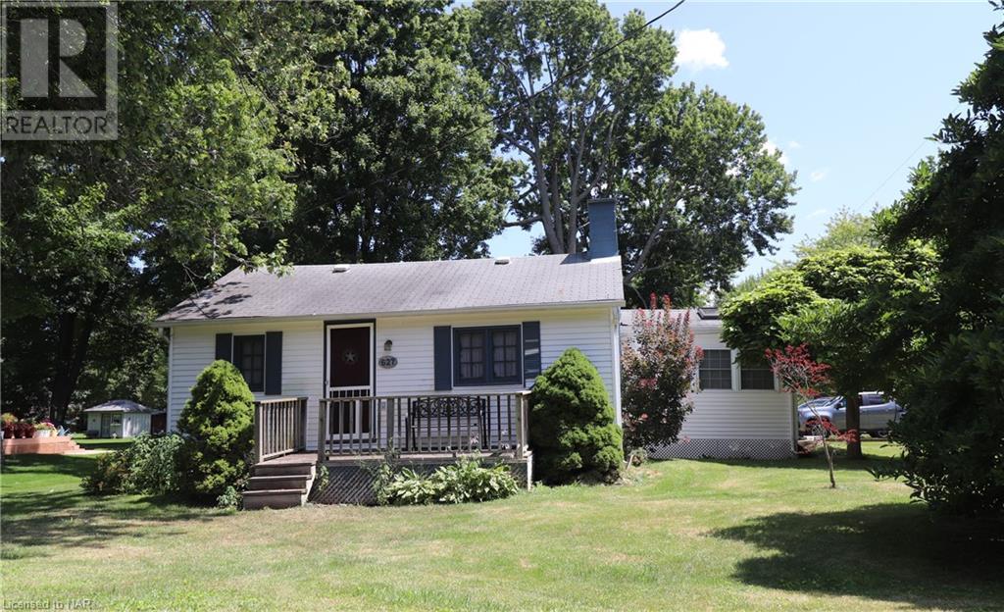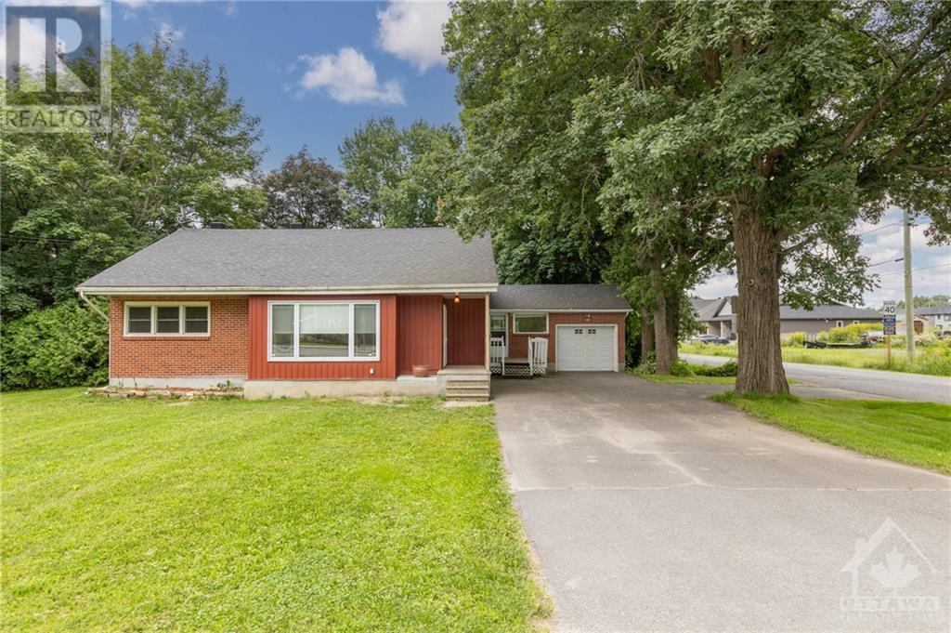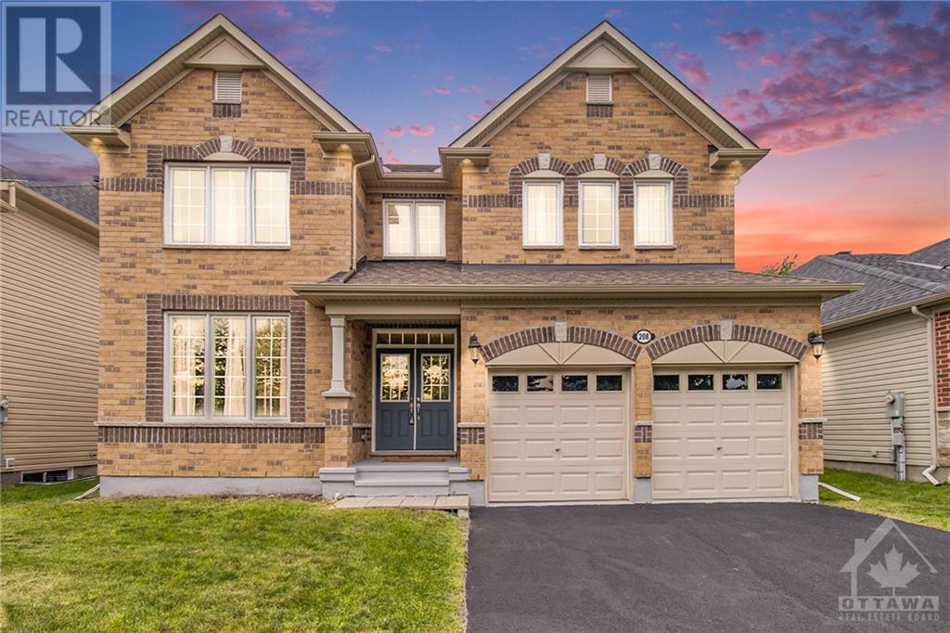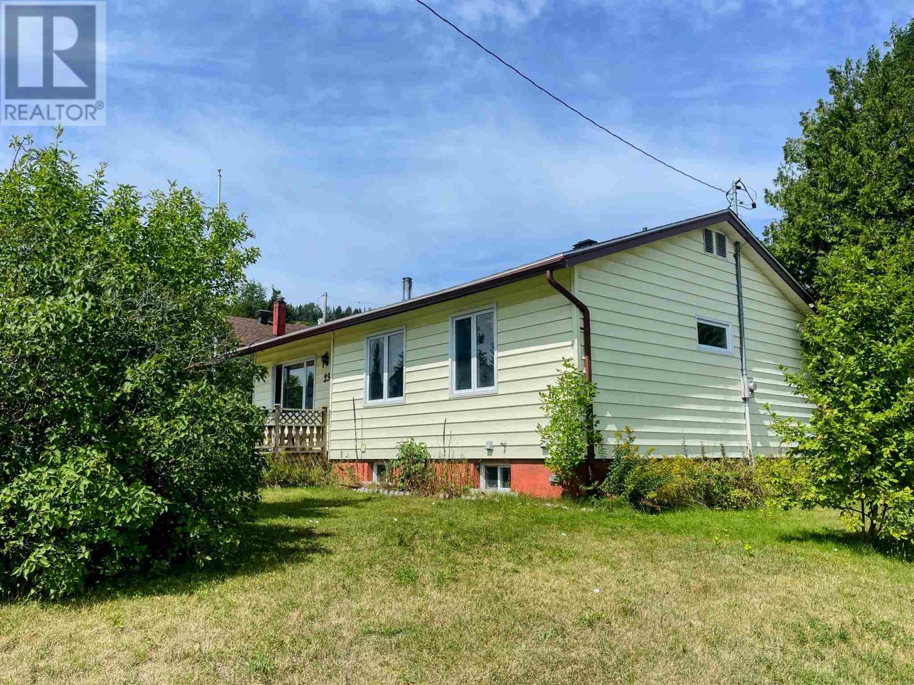56 Meadows Avenue
Tay, Ontario
Welcome to your charming 1 bed, 1 bath bungalow, perfectly situated just minutes from the picturesque Georgian Bay. This delightful home or cottage is set on a generous 1.3-acre corner lot, offering ample space for outdoor activities and family gatherings. Inside, you'll find an upgraded kitchen with modern finishes, seamlessly blending with the open concept design that invites natural light and fosters a warm, and inviting atmosphere. Nestled in an executive neighbourhood, this property offers the perfect balance of tranquility and accessibility, with easy access to Highway 400 for your commuting needs. Updated septic and drilled well. Don't miss the chance to make this cozy retreat your own! (id:35492)
Keller Williams Co-Elevation Realty
363 Macisaac Drive
Orillia, Ontario
Dream Lakefront Home With Southern Exposure On Lake Simcoe, In Town, Close To All Amenities & The Highway. Maison Monaco Is Lakeside Luxury At Its Finest! Offering Nearly 3,000 Square Feet Of Immaculate Finished Living Space. This Designer Dream Home Features 2+2 Bedrooms, 3 Bathrooms, An Office, A 6' By 8' Wood Sauna And Sunroom. Multiple Walk-Outs To Entertaining Spaces Overlooking The Water. Lower Level Living Area Features Gas Fireplace With Marble Surround. Boat The Trent, Enjoy Ice Fishing Or Snowmobiling. This Is The Year-Round Or Cottage Experience Of A Lifetime, Entirely Re-Designed By Toronto Designer. Only 1.5 Hours Into Toronto. Bonus High Speed Internet And Town Services. **** EXTRAS **** Incl: Range, Hood Fan, Fridge, Dishwasher, Washer, Dryer, Elfs, Window Treatments, Sauna. Hwt (Owned). (id:35492)
Exp Realty
5 Campbell Drive
Uxbridge, Ontario
Beautiful 4 bed 3 bath on Campbell Dr. 3/4 of an Acre with a private and serene fully Fenced Backyard (2023) Meticulously Trimmed Grass With 9-Zone Irrigation System. Spacious 3-Car Garage With 8-Ft Doors For Larger Vehicles! Gazebo with Wind & Bug Screens & Chandelier. 2 Garden Sheds, Lots Of Upgrades! Close To All Amenities. Easy Access-407/Go Train. **** EXTRAS **** Fridge, Stove, D/W. Washer/Dryer. Win Cov, ELF's Cvac, Phantom Screens,3 Gdo's/Remotes, Lawn Tractor& Equip Negotiable, Water Soft 2018, Rev Osmosis, Hwt Owned. D/W Repaved 2017, Roof 2014, A/c andFurnace 2021 Fencing 2023 (id:35492)
Realty Associates Inc.
88 Fog Road
King, Ontario
Near 6 Acres! Your Own Resort! 6 Acres Of Serenity With Multiple Building Structures! A Large Raised Bungaloft With a Full Walk Out Basement Is Just Your Starting Point. You Will Be Charmed By A Luxury Fully Equipped Guest House then followed By The Four Seasons Nordic Spa& It's Fully Independent Cabin. A Truly Special Retreat! A Separate Garage/Workshop For All Your Toys. Built In Bbq Stations And Pizza Oven, Indoor/Outdoor All Season Lounge, Multi Level Outdoor Access From The Main House. **** EXTRAS **** 3+2 bedrooms on Main house, a separate 2 bdrm guest house and a separate 1bdrm guest house, separate garage with loft,400 Amp Service, Gas Furnace, Tankless Water Heaters, Sumpump,Hot Tubs,Built Bbq Stations,Backup Generator,2 Laundry Sets. (id:35492)
Royal LePage Your Community Realty
6 Albert Street
Markham (Old Markham Village), Ontario
$$Thousands spent renovated Link Bangalow(by Garage Only) Located in the Mature Neighborhood of Markham village, A Premium Lot(41.25*132 Feet) , 3 Bedrooms in main floor with Closets ,Furnace (2018)Newer Main Floor Washroom(2019), Newly painting in main floor and Basement(2023) ,Bed Rooms door in Main floor(2023) New Pot Light(2023) ,Main Floor With Hard wood Floor,3 Pc Bathroom in main floor ,Large Kitchen With Brandnew countertops and Ss appliances, Convenient Main floor Laundry, Finished Basement With Separate Entrance and 2 Bedrooms and 3 pc Bathroom with Kitchen and Separate Laundry, Laminate in Basement(2023) Ready For Rent ,Walk to Historic Main Street, Shops ,Restaurant, Markham Public Library ,Bilingual Elementary School, Nearby Hospital and go Station ,Big Driveway and also Garage connect to the Backyard , park cars in the back yard available. **** EXTRAS **** Potentional income from the new renovated basement. Perfect for first time buyer. (id:35492)
Real One Realty Inc.
1305 - 170 Sumach Street
Toronto (Regent Park), Ontario
Spacious & bright studio unit In Daniels One Park Place with south facing view. Featuring 9' ceiling and 1 locker. Open concept layout, Rustic brown laminate floor. Building amenities: 24 hr concierge, gymnasium with squash and basketball court, party room, billiard room, exercise room, yoga studio, dining lounge, gardening terrace, rooftop terrace with bbq area. Steps to TTC, park, school, shops. (id:35492)
RE/MAX Excel Realty Ltd.
388 Oakwood Avenue
Toronto (Oakwood Village), Ontario
Nestled In The Heart Of Vibrant Oakwood Village Community, This Stunning Fully Custom Designed and Renovated Home features over 2500 Square Feet Of Living Space. Top Quality Finishes And Meticulous Attention To Every Detail. High-End Custom Light & Plumbing Fixtures, Smooth Ceilings Thu-Out and Pot Lights Galore! Heated washroom Floors upstairs.Main Floor Well Equipped With Spacious Living, Linear Custom Fireplace & Sun-Filled Family Area. Dream kitchen with High end Stainless Appliances Including Electric Range, Built-In Oven, Microwave, Oversized Custom Island With Breakfast Seating, Great Living Functionality With Open Layout, Accent walls in the Dining Area. High Ceilings on Main Floor. Upper level has up to 10 feet High Ceilings, and Cabinetry, 3 CCT lights, Custom Millwork and fireplace, Wide Oak Flooring, Natural Lights, this house has been sprayed foam so no noise from street. Ample parking spaces in Backyard. Potential for laneway suite ( to be verified with City) . Bedrooms with custom closets.Jack and Jill Washroom. Laundry on the second floor. The Location Is Midtown At Its Finest With Min To Subway, Walk To Restaurants And Cafes etc. High-End Custom Light & Plumbing Fixtures, Smooth Ceilings Thu-Out and Pot Lights Galore! Main Floor Well Equipped With Spacious Living, Linear Custom Fireplace & Sun-Filled Family Area. **** EXTRAS **** Potential for Laneway suite/House ( to be verified with City) . (id:35492)
Homelife/miracle Realty Ltd
176 Empress Avenue
Toronto (Willowdale East), Ontario
Luxury Custom Built 4+4 bedroom home Sitting on 50ft lot in the best location that exudes elegance. This gorgeous residence features an open-concept layout with 10-ft ceilings on the main floor. The grand marble foyer sets a sophisticated tone for the entire home. The main floor boasts a redesigned kitchen with new granite countertops, a stylish backsplash, Pot filler, Dbl Sink & upgraded fixtures, complemented by a breakfast area w french doors to stunning backyard. Open concept family room with coffered ceilings and fireplace. Office with a wood-built-in bookshelf provides a perfect workspace. The mudroom now includes a convenient closet. 2nd flr w huge skylight & offers 2ND FAMILY ROOM and completely redone bathrooms, showcasing high-end fixtures, stunning countertops. Each bathroom features heated floors and Toto Bidet automated toilets for added luxury. The bedrooms have been upgraded with walk-in closets, providing ample storage, while the guest room now includes a new wardrobe. Spacious Prime Br With coffered ceilings, pot ligthts, walk in closet and spa like 5pc ensuite.In-law walk-up basement apt features 4 bedrooms and rooms with heated tile flooring. An additional shower has been added to the basement bathroom, and a fully equipped kitchen provides the perfect space for rental income or accommodating guests. Outside, the newly installed driveway and backyard interlocking enhance the home's curb appeal and provide a stylish, low-maintenance outdoor space. The spacious, private backyard is perfect for relaxation and entertaining. The garage door has been freshly repainted, completing the pristine exterior look. Additional features such as Wainscotting, Coffered Ceilings, Crown Moulding, Designer rough iron railngs, heated flooring in the basement rooms & bathrooms, and premium finishing touches with high-end stones & counters, ensure a luxurious living experience. Natural Limestone In Facade! Steps To Yonge St, Earl Haig School & Subway, Shopping & MORE! **** EXTRAS **** 176 Empress Avenue is a rare find, offering a blend of modern luxury and thoughtful design. Schedule your viewing today to experience the exceptional lifestyle this home has to offer.*Basement Permit Available* (id:35492)
Soltanian Real Estate Inc.
7559 Lakeridge Road
Uxbridge, Ontario
Experience the best of both worlds with this stunning custom-built brick bungalow, perfectly situated on just over an acre of land. Enjoy the tranquility of country living while being just a short drive from town amenities. Features Include 3 spacious bedrooms plus an additional bedroom in the basement, 2 full baths, A 3-car garage, tandem & single with ample parking space for multiple vehicles and additional storage. The renovated interior boasts a blend of classic charm and contemporary comforts, offering a cozy yet sophisticated living environment. The large lot provides plenty of room for outdoor activities, gardening, and relaxation. This property offers a unique combination of privacy, convenience, and style. Ideal for families, professionals, or anyone seeking a serene retreat close to the citys conveniences. Dont miss out on this rare opportunity to own a piece of paradise! (id:35492)
Coldwell Banker 2m Realty
15 Huron Circle
Wasaga Beach, Ontario
Welcome to this impeccably maintained 2004 Quailridge cottage, nestled in the heart of the highly sought-after Parkbridge CountryLife Resort. Open from May 1st to November 15th, this seasonal haven is just a short stroll away from the pristine sandy shores of Wasaga Beach on Georgian Bay. Enjoy the serene ambiance of your 12 x 40 deck, perfect for morning coffees or evening gatherings. With 2 cozy bedrooms, this cottage is designed for relaxation and comfort. Centrally situated on a beautifully landscaped lot, it offers privacy and tranquility, with a low-maintenance exterior ensuring you spend more time enjoying and less time working. Convenient parking space for two cars is included. The resort features ample amenities including 4 pools, splash pad, clubhouse, tennis court, basketball court, playgrounds, mini-golf, and just a short drive to Main Street. Enjoy peace of mind in this secure, gated community. This cottage is more than just a retreat; it's a lifestyle ready for your family to start making unforgettable summer memories! Seasonal Site fees for 2024 are $6100 plus HST. (id:35492)
RE/MAX Right Move Brokerage
627 Wyldewood Rd Road
Port Colborne, Ontario
Welcome to your summer getaway. This adorable 2 bedroom cottage will be the perfect place to spend your summers. The fireplace in the large living room is perfect for those chilly nights or enjoy the sunroom for game nights and hosting friends. Many details thought of including an outdoor shower to rinse off after a day at the beautiful sandy Wyldewood beach (just steps up the road). A generous size corner lot with front and back decks to sit back and relax away from the hustle and bustle. This neighborhood is the perfect blend of year round homes and cottages. Having been in the same family since built; many wonderful memories have been made here. Now it's time to pass on the torch for a new family to add their own finishing touches and make their own memories. Welcome to the cottage! (id:35492)
Right At Home Realty
263 Hanover Street
Oakville, Ontario
Welcome to 263 Hanover Street, where you’ll discover refined living in Oakville's prestigious ROC community! This spectacular executive end-unit townhome spans five luxurious levels, featuring a dazzling 460 square foot New York-style rooftop terrace and a private elevator, epitomizing convenience and sophistication. Designed for both young families and those looking to grow, this home boasts an ideal floor plan complemented by 10’ ceilings on the main level and 9’ ceilings on the second. The second level is an entertainer’s dream, offering open concept living and dining rooms highlighted by a two-sided gas fireplace. The sun-drenched kitchen, a chef’s delight, includes sleek quartz countertops, high-end appliances, a spacious pantry, large island, and a breakfast area with a walk-out to terrace. The primary suite is a true retreat, featuring a generous walk-in closet with custom built-ins and a lavish five-piece ensuite with double sinks and a freestanding bathtub. Adorned with top-quality craftsmanship and exquisite finishes throughout, this townhome is a gem. Revel in the breathtaking views of the parkette and sunsets from this elegant living space. Ideally located, it’s just a short stroll from top-rated private schools, vibrant Downtown Oakville, the Oakville Club, YMCA, Oakville Centre for the Performing Arts, Town Square, and more. Come experience the splendor of this master-planned community in the heart of beautiful Oakville! (id:35492)
Royal LePage Real Estate Services Ltd.
249 George Street
South Bruce Peninsula, Ontario
Welcome to 249 George St, an impeccably maintained 3-bedroom, 2-bathroom home located in one of Wiarton's most desirable neighborhoods. Set on a beautifully landscaped lot, this home has seen many upgrades over the years, including a roof approximately 12 years old, a gas furnace from 2004, and a hot water heater replaced in 2022. Step inside to discover a bright and airy interior that has clearly been loved and cared for. The home offers a fantastic layout, featuring an open kitchen and dining area with a walkout to a charming veranda overlooking the front yard. The spacious and comfortable living room is perfect for relaxing. The main floor boasts a large primary bedroom with wall-to-wall closet space, a second bedroom, and a 3-piece bathroom with a luxurious jacuzzi tub. The lower level provides even more living space with a third bedroom, a cozy family room complete with a natural gas fireplace, a walkout basement, a 3-piece bathroom, laundry facilities, and a partially roughed-in kitchen area, offering the potential for a lower-level granny suite. Storage will never be an issue with the ample space available, including a great concrete driveway with a carport and a large 20 X 24 workshop in the backyard with a loft. The lovely landscaped yard features vegetable gardens and a storage shed, making this property perfect for those who love to garden. Don't miss the opportunity to own this exceptional home in Wiarton. Schedule a viewing today! (id:35492)
Sutton-Sound Realty Inc. Brokerage (Wiarton)
224 Lower Oak Leaf Road
Lyndhurst, Ontario
Move to the country and enjoy the lovely, special, hillside setting of this custom built home on over 2 treed acres. There are so many extras - metal roof, open deck, covered front porch, large, attached, double garage with 2 door openers and inside entry, cathedral ceilings in open concept great room, large windows, 3 bedrooms on main level and another in fully finished basement if needed. The family room is very spacious yet cozy with wonderful wood stove, and there is a 2pc. bath with Shower rough in plus an extra storage room and utility room. This property comes with free access to Kendrick Park on Lower Beverley Lake (sand beach, play ground, picnic area) and offers easy access to Kingston, Brockville, Smiths Falls, Perth, Bridge to USA. It is also close to Charleston Lake and many, many trails within 30 minutes. Relax by the firepit or on the porch and listen to the birds singing. (id:35492)
Bickerton Brokers Real Estate Limited
6036 Perth Street
Richmond, Ontario
Charming Bungalow in the Heart of Richmond. Discover the perfect blend of functionality and style in this beautifully upgraded bungalow, ideally situated in the heart of Richmond. This unique home offers dual living spaces, featuring two kitchens, two living rooms, two bathrooms, and three bedrooms, along with two separate entrances. It's perfect for multigenerational living or providing an older teenager their own space while keeping everyone under one roof. The main floor is bright and welcoming, featuring new flooring, updated bathrooms, and numerous other upgrades throughout, including an electric fireplace for cozy evenings. The spacious backyard is an enclosed oasis, perfect for kids or pets to play safely. With a driveway offering two entrance points and parking for up to four vehicles, convenience is at your doorstep. Located close to grocery stores, shopping, schools, restaurants, and more, this home combines modern living with practical amenities. (id:35492)
Engel & Volkers Ottawa
182 Rolling Meadows Drive
Kitchener, Ontario
This beautiful detached home, located in the desirable neighbourhood of Forest Heights, offers the perfect blend of comfort and luxury. Featuring 3 bedrooms, 3 baths including a primary bedroom with a walk-in closet and a 2-piece ensuite, it caters to both relaxation and convenience. With a heated double car garage, an inviting inground pool, a relaxing hot tub, and an indoor sauna, this home is a true oasis. Its prime location near schools, the expressway, shopping areas, parks, and trails ensures a lifestyle of ease and enjoyment. (id:35492)
RE/MAX Real Estate Centre Inc.
10 Armstrong Drive Unit#306
Smiths Falls, Ontario
Welcome to this freshly updated 2bdrm condo with a wonderful Solarium. Located in a very well maintained, secure,adult-friendly and pet friendly(with restrictions),building. Enter the foyer and updated kitchen with new tile flooring. Spacious living/dining area (all new floors) and great, bright solarium attached off of the 2nd bedroom. The Primary bdrm is equipped with a spacious walk-in closet and a full 4pc Ensuite bathroom. Enjoy the view from the updated windows and the convenience of an in suite laundry and storage room. The Barrington has an elevator for easy movement, and there is a large multi-use room available for hosting gatherings with friends and family. This is a Mobile friendly building, within walking distance to Settlers Ridge, Tim Hortons, Restaurants and more! (id:35492)
Royal LePage Team Realty
13542 County Road 18 Road
Williamsburg, Ontario
This late 1800's classic red brick farmhouse makes this 5 bedroom, 3 baths home a unique gem. Located on approximately 115 acres allowing you the tranquility from the hustle and bustle of city life yet only a short drive to Highway 401 (east/west Montreal/Toronto) and Bank St. north/south (Ottawa). The charm of the farmhouse invites you to step back in time, while the potential for modernization opens doors to a more contemporary lifestyle. There's no lack of space here with the large main level living room, kitchen, 2 bedrooms, den and 2 3-piece baths. Head upstairs and you'll find 3 more bedrooms, a full bath, and a 22' x 30' unfinished bonus area. The versatility of this property is left only to your imagination as you plan your own personalized country retreat. Single car detached garage. Whether you enjoy farming, hunting, 4 wheeling, walking recreation trails, gardening, etc. there's the space to do it here. Located about 45 minutes south of Ottawa. Don't miss out! (id:35492)
RE/MAX Affiliates Marquis Ltd.
56 Meadows Avenue
Tay, Ontario
Welcome to your charming 1 bed, 1 bath bungalow, perfectly situated just minutes from the picturesque Georgian Bay. This delightful home or cottage is set on a generous 1.3-acre corner lot, offering ample space for outdoor activities and family gatherings. Inside, you'll find an upgraded kitchen with modern finishes, seamlessly blending with the open concept design that invites natural light and fosters a warm, and inviting atmosphere. Nestled in an executive neighbourhood, this property offers the perfect balance of tranquility and accessibility, with easy access to Highway 400 for your commuting needs. Updated septic and drilled well. Don't miss the chance to make this cozy retreat your own! (id:35492)
Keller Williams Co-Elevation Realty
208 Stromness Private
Ottawa, Ontario
METICULOUS! Pride of ownership prevails in this stunning home. located in a cul-de-sac among only 10 other homes. 4 spacious bedrooms and 3 bath offers an excellent living space family home,This 2 storey defines luxury and privacy in the home.gourmet kitchen features beautiful quartz countertops and stainless steel appliances flooded with natural lights. Featuring a cozy living room. Convenient main floor welcome the afternoon sunshine.4 generous sized bedrooms. Outdoor surrounded by lush grass. This model offers a fabulous layout and grace with sophisticated and elegant throughout and foyer gives an extra living space. Hardwood on main floor and carpet in bedrooms on second and lower level. The primary bedroom has an ensuite and walk-in closet. The second floor has a jack and jill bathroom. There is a loft halfway up to the second floor. Surrounded by a golf course, this 2015 build provides over 3000 sq ft of gorgeous living space & dream home. fee of $250 of pvt rd road maintenance. (id:35492)
RE/MAX Affiliates Realty Ltd.
9 Copper Beech Drive
Selkirk, Ontario
CLICK THE MULTIMEDIA ICON BELOW TO WATCH THE VIDEOTOUR OF THIS PROPERTY. Shelter Cove is a beautiful community of mobile homes located on the north shores of Lake Erie close to Selkirk, Ontario. Thie unit is a beautiful 2 Bedroom, 2 Bathroom home. One step inside this home and you will want to call it your home! Bright, airy, cozy and clean would be the exact description of this unit. The center hull of the unit is the common living space featuring your living room, dining space & kitchen. The north and south sides of the home feature your bedroom suites, and a Den/Study room. Head out to the backyard and you have your own large patio space which is great for entertaining on those hot summer nights. All appliances are included with the purchase of this home. Take a short walk and you will reach the docks located on the south end of the survey. This is affordable living at its finest. 50 minutes to Ancaster 403 highway access, 20 minutes to Port Dover, or 20 minutes to Cayuga. You will love living here! (id:35492)
Royal LePage Trius Realty Brokerage
11370 Culloden Road
Aylmer, Ontario
Discover this exquisite all-brick ranch featuring 3+1 bedrooms and 2 bathrooms, complete with a generous two-and-a-half-car garage boasting 10-foot ceilings. From the moment you step through the front door, you'll be captivated by the meticulous attention to detail and superior craftsmanship evident throughout. The kitchen is equipped with four stainless steel appliances, granite countertops, a center island, custom real wood cabinets, an undermount sink, and ceramic backsplash. Vaulted ceilings grace the kitchen, dining area, and living room, enhancing the spacious feel of the home. Relax in the living room beside a stunning real stone fireplace with a gas insert, accompanied by a 55 television and discreetly integrated electronic components. Step through patio doors in the dining area onto an expansive deck overlooking a beautifully landscaped, fully fenced backyard featuring a pond, gazebo, utility shed, and garden shed. The master bedroom offers an ensuite bath, a walk-in closet, and its own patio access. Conveniently located on the main floor, the spacious laundry room adds to the home's practicality. The partially finished lower level includes an oversized bedroom and a rough-in for a 3-piece bath, providing additional living space potential. Nestled on a serene country lot with easy access to Woodstock, Ingersoll, Tillsonburg, Aylmer, St. Thomas, and London, and just minutes from the 401, this property offers both tranquility and accessibility. Don't miss your chance to call this meticulously crafted residence your new home. (id:35492)
Century 21 Heritage House Ltd
014062 Bruce County Rd 10
Brockton, Ontario
This captivating country property, located in close proximity to town, boasts exceptional outdoor charm. The two-story residence features a wrap-around front and side verandah, offering picturesque views and an array of perennial beds. The property is further enhanced by a refreshing pool, providing an ideal setting for summer relaxation. Inside, the home showcases an open-concept kitchen and living area with terrace doors leading to a spacious sundeck that overlooks a fully decked, above-ground pool. The main floor encompasses a formal dining area, laundry facilities, a convenient 2-piece powder room, a den or office space, and access to the double garage. Upstairs, four generously sized bedrooms await, including a large master suite with walk-in closets and an ensuite access to the main 4-piece bathroom featuring a corner soaker tub with jets and a separate shower. The lower level accommodates recreation and utility rooms with ample storage. This property is well-suited for a small hobby farm, business or luxurious country living at its finest. Offering a harmonious blend of comfort and practicality. Surrounded by mature trees that provide privacy and a tranquil setting, the expansive 5 acre backyard is perfect for hosting family gatherings, barbecues, or relaxing in the sun. Detached shop offers many possibilities with loft above and expansive space for all your activities measuring 48' x 30' lots of room for hobbies, storage and creative projects. The nearby town of Hanover provides essential amenities, including grocery stores, schools, charming cafe, and boutiques, ensuring convenience at your fingertips. Whether seeking refuge from urban life or a serene retreat to raise a family, this country estate is a cherished find. Its fusion of modern amenities and rustic allure creates an idyllic setting for creating cherished memories. (id:35492)
Royal LePage Exchange Realty Co.(P.e.)
23 Partridge Ave
Manitouwadge, Ontario
Nestled in sought-after Partridge Avenue, this corner lot gem offers abundant living space and a generous lot size, providing ample room for comfortable living and outdoor enjoyment. The formal living room features a wood-burning stove, creating a cozy atmosphere perfect for those Northern winter days. Completing the main floor, fall in love with your adorable kitchen adorned in natural lighting, separate dining room for the family, three spacious bedrooms, and 3pce bathroom. Downstairs, you will find two additional bedrooms, large recreation room, open laundry area, and a 3pce bathroom. 23 Partridge has new windows on the main floor (approx 2011-2012), and new shingles (2021) on the home and 1 car detached garage. Located just minutes from local Lion's Beach, shopping, Prarie Lake Trail, Kiwissa Ski Hill, and various hiking trails; blending a taste of country-like living and modern convenience. (id:35492)
RE/MAX Generations Realty



