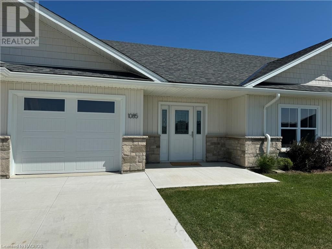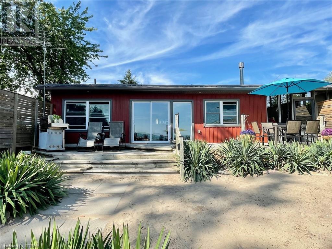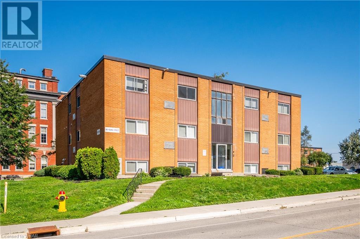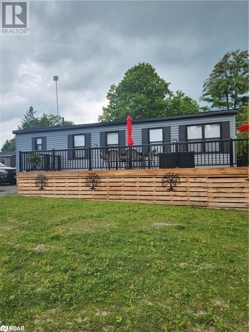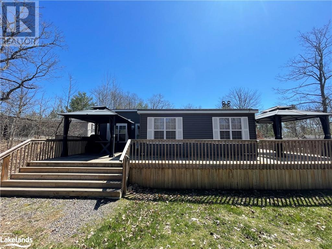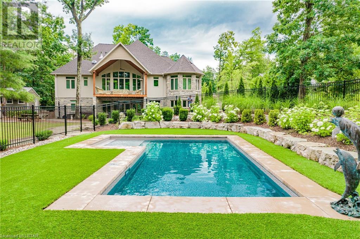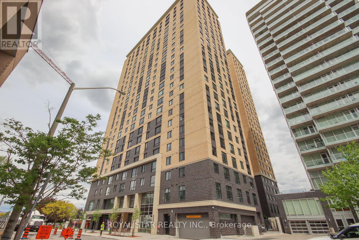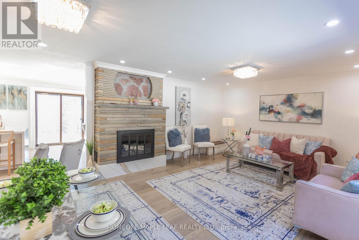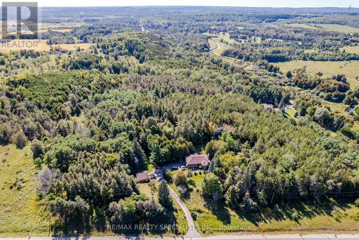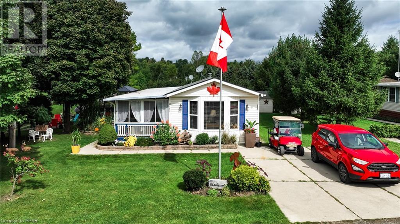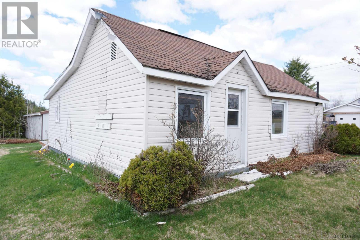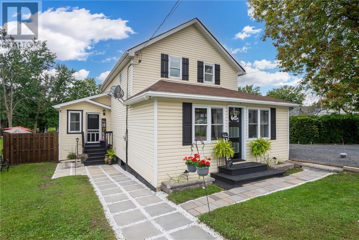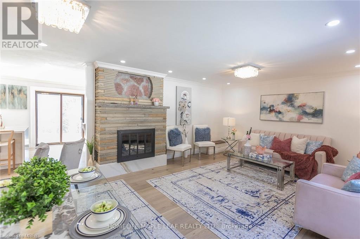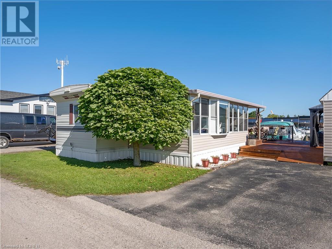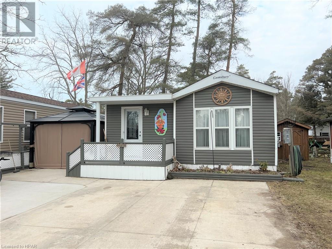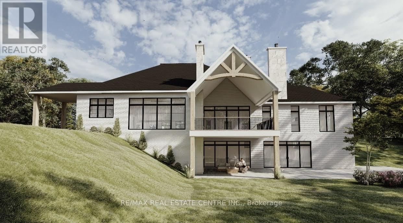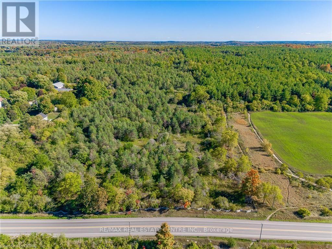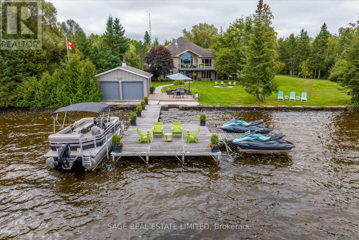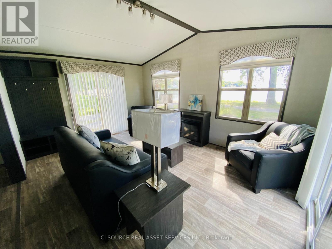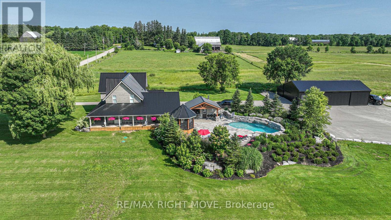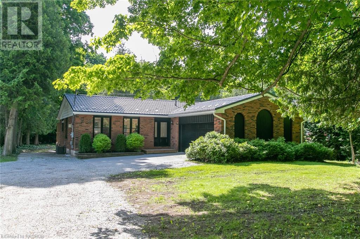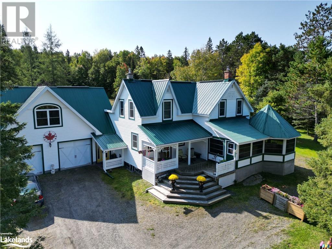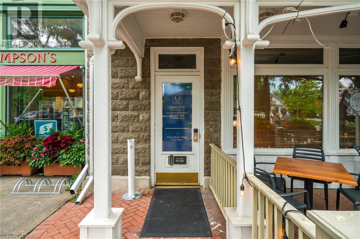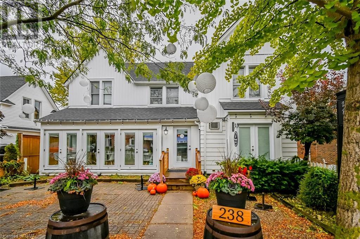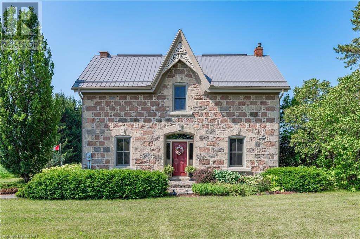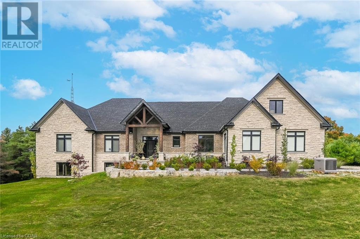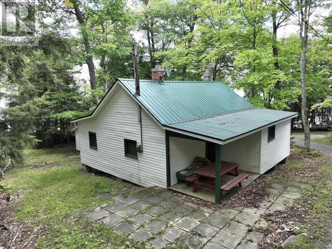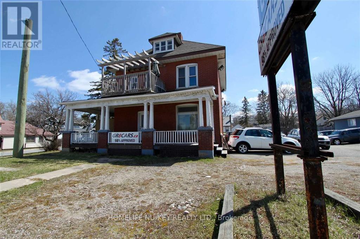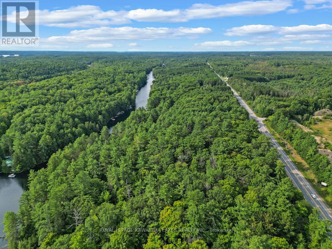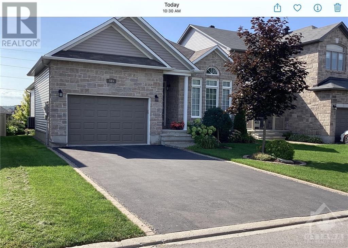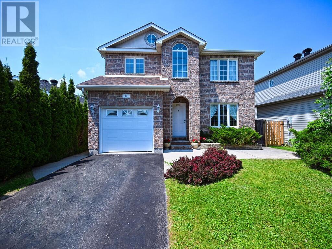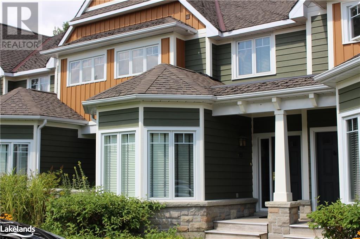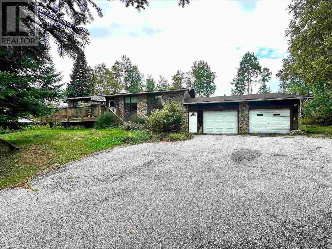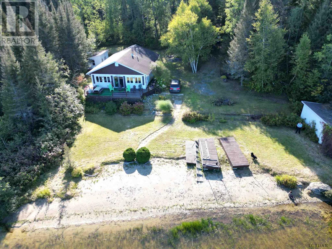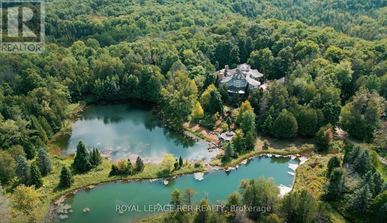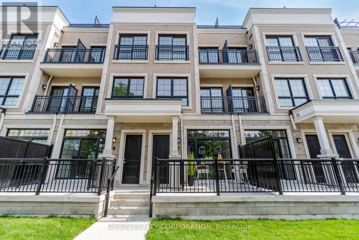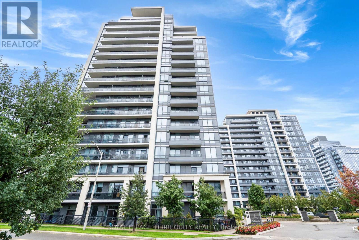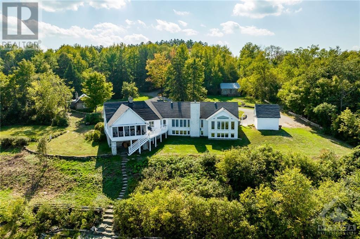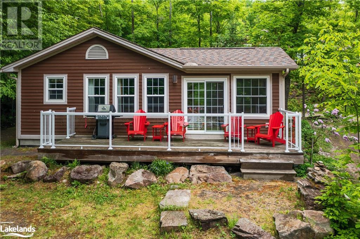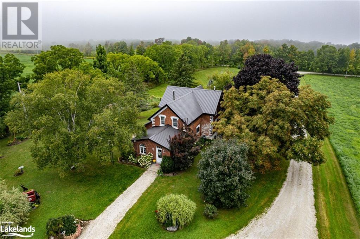1085 Waterloo Street N
Port Elgin, Ontario
NEW Freehold Townhomes in Port Elgin. These 2 bedroom, 2 bathroom townhouses are centrally located close to shopping and area walking trails. Forget the condo fees! These units feature radiant in-floor heat, large single car garage, primary ensuite bath and a walk-in closet. The open concept kitchen, living room and dining area makes for easy, convenient living. Front patio and walk-out to the rear patio add to the enjoyment of these single level units. Price includes HST after rebate is assigned to the Builder. Buyer must qualify for the New Home HST rebate, or if not must credit the Seller with the same amount on closing. (id:35492)
Royal LePage D C Johnston Realty Brokerage
5 Hastings Drive
Long Point, Ontario
Your lakeside paradise awaits you! This open concept three bedroom, one bathroom, four season cottage has a spacious screened porch, updated kitchen with 12’ quartz counter top, touch faucet, stainless steel dishwasher, fridge, 36” stove, microwave and vent hood. Stackable washer and dryer in the bathroom. California shutters in all three bedrooms. The kitchen, living room and dining room take advantage of the breathtaking views of the lake. Entertain on the 40’ X 10’ deck with space for barbeque, dining and lounging areas. Or delight in the spectacular views while sunbathing or sipping a cool beverage on the 43’ X 12’ beachside deck. Very private fully fenced in back yard to keep your furry friends safe. Privacy panels are a nice addition to the backyard. Safe water access and waterfront erosion protection installed by a professional. Low maintenance property so you can relax and bask in the sunlight. End the day by cozying up to the fire pit. And lastly, this property is located on a quiet paved road, off the beaten path, and Resort Residential zoning NOT Hazard Land zoning. Make this your very own getaway! (id:35492)
Coldwell Banker Action Plus Realty Brokerage
96 Duke Street W
Kitchener, Ontario
Developers and builders, bring your creative vision to downtown Kitchener. This well maintained and carefully managed 17-unit multifamily property (all one bedroom apartments) is set on just over one-half of an acre (.503 acres) directly across from City Hall and beside the Central LRT station. With highly flexible D-5 zoning, this site could potentially house a 30+ storey high-rise residential tower someday. Ask for a copy of our land use study from LandPro highlighting this opportunity. Only a 600m walk to the future Waterloo Region transit hub, 400 m to Gaukel and Victoria Park, 750m to the Central library while the arts and entertainment of downtown Kitchener are all on the doorstep. Meanwhile, investors can make use of the excellent holding asset in the 17-unit building which generates solid income as plans are laid. (id:35492)
Benjamins Realty Inc.
2612 Victoria Rd Road Unit# Lf01
Kirkfield, Ontario
A Piece of Heaven...Open concept and fully turnkey this 2022 Park model Cottingham Norhtlander is perfectly set on a waterfront lot with a million dollar view of Duck Lake in Kirkfield. Newly added wrap around deck with patio furniture with an unobstructed view of Duck Lake that can only be appreciated when seen. As soon as you enter the trailer you feel the comfort and warmth of the bright and inviting kitchen and island. Annual Fees 2024+hst=7,882.88 which includes 26 weeks of resort cottage living, park maintenance, lawn care, water, power, use of sports courts and swimming pool, garbage and recycling facility, private beach area are also included in purchase price for 2024...Please note that Duck Lake Resort is seasonal from May 1st to October 31st Don't wait....come have a look to experience what this lovely home & community has to offer!! (id:35492)
RE/MAX Right Move Brokerage
270-272 Floyd Avenue
Toronto, Ontario
Incredible Opportunity To Build Three Detached Houses In Most Sought After Location Of East York. Severance/Drawings are approved. Will Be Three Contemporary Style Houses,2-Story,4-Bdrms,4-Washrms,Family,Living,Dining,Kitchen,Laundry & Rec Rms. Flr Area 2020Sqft,Finished Bsmt 690Sqft,B/I Garage,W/U,Deck. Currently Two Bungalows Tenanted. Steps To Upcoming Ontario Line Subway Station, Trendy Danforth Shops Etc **** EXTRAS **** Currently Two Detached Bungalows. Both Tenanted. All Existing Chattels As Is Condition. Vacant Possession Will Be Given if required. (id:35492)
Executive Homes Realty Inc.
1336 South Morrison Lake Road Unit# Moor16
Kilworthy, Ontario
One of the largest and most private lots in Lantern Bay, and over 900 sq ft inside, this 3 bedroom, 2 full bath cottage boasts an open concept living room and kitchen, extensive decking, two gazebos, and a large fire pit. The cottage features a queen bedroom with an ensuite bathroom and two bedrooms with double/single bunk beds with storage and a shared bathroom. The outdoor living spaces truly elevates the charm of this mobile cottage. The extensive decking surrounds the cottage providing a versatile area to relax and soak up the fresh air. Just a short 5-7 minute stroll to the beach, marina, pools and common areas. Take advantage of the 2 pools for a refreshing swim, gather at the community hub for social activities, or engage in friendly competitions at the sports court or horseshoe pits. Enjoy cozy evenings around the firepit, sharing stories and roasting marshmallows, or head to the sandy beach for a day of relaxation under the sun. Whether you seek relaxation or adventure, this cottage provides the perfect setting for a rejuvenating getaway. With the convenience of an all-inclusive fee of $9,925 + HST for the season includes access to all resort activities and amenities, lot rental, hydro, water, sewer and lawn maintenance. Owners are only responsible for propane use and internet. Also, HST is NOT applicable to the sale of these units. (id:35492)
Century 21 B.j. Roth Realty Ltd.
10464 Pinetree Drive
Grand Bend, Ontario
OPEN HOUSE ...SUNDAY MAY 19th 2:00 - 4:00 A Huron Woods masterpiece with a POOL and full cabana. This is your chance to own your slice of Utopia and only a 7 minute leisurely stroll to a private deeded beach. One can't help but be dazzled upon the entrance to this custom built masterpiece. 4,000 sq. ft. of finished living space. A Bungalow with a walkout lower level. Master bedroom on main floor and 2 bedrooms on lower level. There is also an extra room that is wired to be a theatre room. Cambered windows on main floor, 11' ceiling in foyer which leads to the 18' ceilings in the Great Room. Upper and Lower floors each have their own gas fireplaces . Large deck off the kitchen overlooking the rear of the property (pool). Bathroom floors and towel rack are heated, engineered hardwood throughout main floor, large utility shed c/w automatic roll up door, pool is 12' x 28' and also has a 10' x 12' in-water sunning deck. Cabana is roughed in for a gas fireplace. Full irrigation system that looks after both lawn and garden. Sidewalk and steps to main porch are heated. The large driveway is raised aggregate cement and there is also a second driveway on opposite side of home to allow access to backyard and garden shed. The garage floor is a poly aggregate finish and the garage is also heated. Come and enjoy all the Huron Woods has to offer. Tennis, Pickleball a Clubhouse for community events or your own private function. The home itself can simply be described as an elegant, comfortable home with all the amenities that you desire for a complete luxurious lifestyle. See Attached Video for full effect of this property. (id:35492)
Sutton Group - Select Realty Inc.
10464 Pinetree Drive
Lambton Shores, Ontario
OPEN HOUSE ...SUNDAY MAY 5th 2:00 - 4:00 A Huron Woods masterpiece with a POOL and full cabana. This is your chance to own your slice of Utopia and only a 7 minute leisurely stroll to a private deeded beach. One can't help but be dazzled upon the entrance to this custom built masterpiece. 4,000 sq. ft. of finished living space. A Bungalow with a walkout lower level. Master bedroom on main floor and 2 bedrooms on lower level. There is also an extra room that is wired to be a theatre room. Cambered windows on main floor, 11' ceiling in foyer which leads to the 18' ceilings in the Great Room. Upper and Lower floors each have their own gas fireplaces . Large deck off the kitchen overlooking the rear of the property (pool). Bathroom floors and towel rack are heated, engineered hardwood throughout main floor, large utility shed c/w automatic roll up door, pool is 12' x 28' and also has a 10' x 12' in-water sunning deck. Cabana is roughed in for a gas fireplace. Full irrigation system that looks after both lawn and garden. Sidewalk and steps to main porch are heated. The large driveway is raised aggregate cement and there is also a second driveway on opposite side of home to allow access to backyard and garden shed. The garage floor is a poly aggregate finish and the garage is also heated. Come and enjoy all the Huron Woods has to offer. Tennis, Pickleball a Clubhouse for community events or your own private function. The home itself can simply be described as an elegant, comfortable home with all the amenities that you desire for a complete luxurious lifestyle. See Attached Video for full effect of this property. (id:35492)
Sutton Group - Select Realty Inc.
1717 - 105 Champagne Avenue
Ottawa, Ontario
Newly Constructed Building In 2021. This Unit Is Located On The 26th Floor With A Two Bedroom And Two Bathroom With A Sunny View. The Unit Is Fully Furnished And Includes Stainless Steel Appliances. The Main Living Space Is Smartly Laid Out With An Open Concept Kitchen. Fantastic Location With Walking Distance To Public Transit (O-Train), Dow's Lake, Restaurants And Short Commute To Carleton University. Parking May Be Available At An Extra Cost. **** EXTRAS **** Building Amenities Include: Exercise Room, Quiet Room, Pool Table And Common Area And Daily Entertaining Activities. The Low Condo Fees Include Utilities Like Heat, Water, Wi-Fi And The Owner Only Has To Pay For Electricity. (id:35492)
Royal Star Realty Inc.
111104 11th Line
East Garafraxa, Ontario
This Peaceful, Private, Fully Treed 5 Acre Property Will Take Your Breath Away The Minute You Drive In. A Perfect Home For Nature Lovers, Beaming With Charm & Character. Offers Large Windows, New Hardwood Floors, Open Concept Floor Plan, Newly Renovated Master Bathroom, Stunning Kitchen W/Massive Island in Center. Wood burning Fireplace, Walk-out basement, metal roof for lifetime, Detached 30X57 Ft Garage/Workshop, To Make All Your Day Dreams Come True. **** EXTRAS **** Pick Apples/Mushrooms & Enjoy The Garden Right In Your Own Yard. Minutes Away From Major Arteries. No Need For Long Drives To a Cottage. Hurry, Nature Is Calling! This is your home, sweet home. (id:35492)
Homelife Maple Leaf Realty Ltd.
20420 Hurontario Street
Caledon, Ontario
Location, Location, Location. Prime highway 10 exposure. 6.54 Acres. High traffic count. Excellent for future development, many possibilities in the future. High end dry land. good source of rental income. Don't wait to buy land, buy land and wait! (id:35492)
RE/MAX Realty Specialists Inc.
316489 31st Line Unit# 911
Happy Hills, Ontario
Welcome to Happy Hills Retirement Resort, where your dream Oasis awaits. This 12 month village offers residents who are 50 years of age or older amenities that include an indoor heated pool, an active community, rec hall, gated entry, mail delivery onsite, and well manicured grounds. This unit boasts a large three seasons screened in sun room, spacious dining room and kitchen, large primary bedroom, 4 piece bathroom and a generous sized family room. The side deck offers plenty of space to entertain your family and friends either enclosed in the covered gazebo, sitting in the sunshine or down by the firepit. Happy Hills is a family owned and operated park you don't want to miss out on. Call your REALTOR® today! (id:35492)
RE/MAX A-B Realty Ltd (St. Marys) Brokerage
RE/MAX A-B Realty Ltd (Stfd) Brokerage
298 Roche St
Matachewan, Ontario
TWO BEDROOM BUNGALOW WITH UPDATED KITCHEN AND BATHROOM. MAIN FLOOR LAUNDRY. LARGE YARD AND DECK. TWO GOOD SIZED STORAGE SHEDS. MODERN PROPANE FURNACE. (id:35492)
Coldwell Banker Temiskaming Realty Ltd.
5689 Ferry Road
Ottawa, Ontario
Waterfront Legacy Estate Property in Fitzroy along the Ottawa River! IMAGINE owning ~2654 ft of shoreline* and ~220 acres* to begin your own family’s legacy! Cherished by the same family for nearly 2 centuries, the land is compiled of fields marked by well-loved paths which lead you to the spectacular pebbly beach! This historical land includes a ~1910 farmhouse, ~1845 log home, 2 cottages, & barns. Echoes of the past can be found at every turn & will inspire you for generations to come. This unique land is zoned RU, and could be your future family compound, B&B, or more (consult w/City of Ottawa).Short drive away to Kanata High Tech, Fitzroy Provincial Park, and 1 ferry ride to Quyon, Quebec. The only limit is your imagination! Absolutely no access to this property, buildings, or land without a confirmed appointment, with a Realtor. 48 hrs required on all offers as per form 244. *as per Geowarehouse. (id:35492)
Royal LePage Team Realty Hauschild Group
4872 County Rd 20 Road
Martintown, Ontario
Exquisite 3-Bed, 2-Bath Home in Martintown's Prime Location!! Nestled along the tranquil Raisin River, this 3-bedroom home in the heart of Martintown exudes timeless elegance and modern luxury. With an open-concept design, accent beams, & refurbished hardwood flooring, it's a haven of comfort.The spacious eat-in kitchen, featuring quartz countertops, a custom island, & porcelain tiles, is a culinary delight.The master bath offers a luxurious soaker tub for relaxation, providing your private spa-like retreat. Outdoors, a spacious deck overlooks the fenced backyard with an above-ground pool, creating the ideal setting for outdoor entertaining. Enjoy evenings by the firepit, perfect for roasting marshmallows & creating memories.This home comes with many new upgrades, including a brand new heating & cooling system, hot water tank (Aug 2023), and a new roof (2023).Enjoy peaceful living just 15 minutes from Cornwall & a 45-minute drive to Ottawa. Make this Martintown gem your forever home. (id:35492)
Keller Williams Integrity Realty
111104 11th Line
East Garafraxa, Ontario
This peaceful, private, fully treed 5 Acre lot will take your breathe away the minute you drive in. This is a perfect house for nature lovers, beaming with charm and character. Offering open concept design with large windows, new hardwood floors, Stunning kitchen with beautiful island in the center, walkout basement, metal roof and detached 30 X 57 Ft Garage/workshop to make all your (id:35492)
Homelife Maple Leaf Realty Ltd
92 Clubhouse Road Unit# 69
Turkey Point, Ontario
MacDonald Turkey Point Marina WATERFRONT mobile home for SALE!! These do not come available often and the location couldn’t be better. Trailer is in excellent shape and has a airy cottage-like feel. With over 750 sqft of living space, this mobile home features 2 bedrooms 1 bathroom and an add-on rec room/living room. Open concept layout, ductless heating and cooling, private boat dock directly in front of the unit and gorgeous outdoor deck/gazebo are just of a few of this mobile home's great features. Park fees for leased land are $14,378.00. Fees include boat dock, water, sewage, garbage, does not include hydro, propane or internet. Come and see what Ontario’s South Coast is all about. Sandy beaches, fishing, wineries, restaurants, trails and great vibes, not to mention a relaxing commute to all major cities. (id:35492)
RE/MAX Erie Shores Realty Inc. Brokerage
77794 Orchard Line E4 Cedar Street
Central Huron, Ontario
Welcome to Pine Lake Campground where you will find this upgraded 1995 Canterbury home. This amazing spotless home is open concept with 10x20 foot living room, a great kitchen with cabinetry (2016), custom drawers and pantry cupboards. 1-4 piece bath, spacious primary bedroom, that opens to a den or sitting room. lots of storage space, cathedral ceilings, on demand water heater, all renovated in 2016. The newly sided dark grey exterior sets off this home, and makes this unit a maintenance free exterior. The roof was updated in 2018, updated gutter guards in 2019 and a 10x12 pergola. This home is move in ready! (id:35492)
Coldwell Banker Dawnflight Realty (Seaforth) Brokerage
693 Arkell Road
Puslinch, Ontario
4-bdrm custom home W/high-end finishes on 2-acre lot located less than 5-min drive to all amenities Guelph offers! Stick W/proposed plan or customize design W/Builder to create dream home accommodating your needs & desires! Built by Bellamy Custom Homes known for attention to detail, high-quality construction & outstanding customer service. 3-car garage, stone & brick exterior, timber beams & front porch greets you in. Great room W/vaulted ceilings & floor-to-ceiling fireplace. Wine connoisseurs will appreciate B/I glass wine cellar. Glass doors open to 20 X 18ft covered porch W/vaulted ceilings, timber beams & glass railing W/views of backyard. Kitchen W/quartz counters, custom cabinetry & high-end S/S appliances. 2 islands one W/extra sink for add'l prep space & 10 X 8 ft island for casual dining. Breakfast nook W/large window & garden door to secondary 12 X 12ft covered porch. French doors lead to primary suite W/vaulted ceilings & fireplace nestled between windows overlooking yard. **** EXTRAS **** Ensuite W/soaker tub, his/hers vanity W/quartz counters, W/I glass shower & private room for toilet. 2 enormous W/I closets & one has dressing island. 3 other bdrm W/his & hers dbl closets, window & one bdrm has ensuite W/dbl glass shower. (id:35492)
RE/MAX Real Estate Centre Inc.
693 Arkell Road
Puslinch, Ontario
3-bdrm custom build home W/high-end finishes & features! On 2-acre property that is less than 5-min drive to all amenities Guelph offers. Stick W/proposed plan or customize design W/Builder to create dream home accommodating your needs & desires! Built by Bellamy Custom Homes known for attention to detail, high-quality construction & outstanding customer service. 3-car garage, stone exterior, timber beams & front porch greets you. Great room W/vaulted ceilings, floor-to-ceiling fireplace & expansive windows. Open to eat-in kitchen W/quartz counters, custom cabinetry & high-end S/S appliances. 12 X 4ft island is ideal for casual dining & entertaining! Dining area offers plenty of space for large table & wet bar with B/I bar fridge & sink. There is pantry & garden door leading to covered porch W/vaulted ceilings, timber beams, glass railing & wood-burning fireplace. Primary suite W/windows overlooking yard & his/her W/I closets. Ensuite W/soaker tub, vanity W/dbl sinks & W/I glass shower **** EXTRAS **** 2 other bdrms with W/I closets & huge windows. Main bath W/oversized vanity W/dbl sinks & dbl glass shower. There is office W/sep entrance from garage & the covered porch. Completing this level is 2pc bath, laundry & mud room. 10-min to 401 (id:35492)
RE/MAX Real Estate Centre Inc.
75 County Road 8
Kawartha Lakes, Ontario
Absolutely “Captivating on Cameron.†Elegant, sophisticated, and inspiring in its design with a natural flow to the rooms. Perched on a knoll with cascading lawn and gardens to 242’ of clean, clear waterfront. Surrounded by mature trees, accessible by a private road with very few neighbours. Designed for entertaining a crowd, yet you can cozy up in front of one of the two propane fireplaces. The entrance hall is grand with immediate sweeping views of the lake. The front office is large and bright. Hidden away is the main floor laundry combined with mudroom and direct access to the 3-car garage. This kitchen is pure luxury with porcelain counters, island counter, custom all-wood cabinets. The appliances will knock your socks off. The dining room overlooks the lake and will easily accommodate the family. The main floor primary suite, with its more-than-spa-like ensuite, soaker tub and heated floors is exquisite in its décor plus two walk-in closets. **** EXTRAS **** The lower level has several rooms with lake views, fireplace, walk-out, three gracious suites, high ceilings, games area, wet bar, and a 4-piece bath with heated floors that is beyond spa-like. Beautiful sunsets over Cameron Lake. (id:35492)
Sage Real Estate Limited
Bvl031 - 486 County Road
Prince Edward County, Ontario
The Clearwater II offers owners a twist on the classic and very popular Clearwater resort cottage model.\nTwo spacious bedrooms, located on opposite sides of the model, offer privacy whether you’re hosting\nfamily and friends or just trying to get some space from the kids. The open concept layout of the living\narea and the modern furnishings are paired with a calming colour palette for a peaceful interior that\ncomplements the natural resort surroundings.\nBest of all, a generous addition living room has been upgraded to include a vaulted roof giving you a roomy\nand open feel. Plus from nearly every window in this unit, there are generous views of East Lake, the beach\nand the natural turtle pond! This extra large lot on the beach is the absolute premium of cottage living. **** EXTRAS **** Air Conditioning, Appliances, Fully Furnished, Warranty\n*For Additional Property Details Click The Brochure Icon Below* (id:35492)
Ici Source Real Asset Services Inc.
2443 Carlyon Line
Severn, Ontario
This exceptional property boasts a modern farmhouse w/ a pool, offering a perfect blend of luxury & comfort. Situated on 40.5 ac & abutting the North River, this home underwent extensive renovations in 2012. Main Level: Open concept layout - Custom kitchen w/ an expansive center island, hand-hewn beams & granite counters. Family room has coffered ceilings, dining area & den w/ access to the deck. Main flr laundry, mudroom & 2pc bath w/ radiant in-floor heating. Second Level: Primary bedrm w/ in-floor heating & 6pc ensuite. 2 additional bedrms w/ original farmhouse hardwood flooring + 3pc bath. Basement: Nice sized rec room + lots of storage, complete w/ in-floor heating. Outdoor: Meticulously landscaped w/ a kidney-shaped saltwater heated pool + pool house w/ a built-in sauna. There is also a 32 x 40 heated shop w/ in-floor radiant heating, 32 x 20 cold storage area & a 20 x 14 lean-to. Property zoned AG (agricultural), providing opportunities for a hobby farm or simply enjoying as is. **** EXTRAS **** Conveniently located on a paved road w/ high-speed internet access, is only short 15-min drive to Orillia & falls within the Marchmont/OSS/Notre Dame/PF School District. This home is a MUST SEE! Come & discover all that it has to offer! (id:35492)
RE/MAX Right Move
318743 Grey Road 1
Georgian Bluffs, Ontario
LOCATION LOCATION LOCATION! Located between Legacy Ridge Golf course & Cobble Beach Golf Links, close to Georgian Bluffs public boat launch. This three bedroom two bath 2880 total sq. ft. bungalow with main floor laundry has been completely renovated by an experienced contractor. New maple hardwood floors, kitchen with stainless steel appliances, walk in pantry, main floor laundry, main floor bathroom has ceramic tile flooring all new fixtures. Two large bedrooms with double closets, main ensuite has large walk in shower, ceramic floors and double sink, all new fixtures. Lower level was re insulated & framed new drywall, has vinyl plank flooring in family room & lower level bedroom. This property offers a very private 80x250 ft landscaped treed lot, and a nice 23x8 ft. entertainment size private deck off the kitchen. Municipal water is truly a plus. Furnace and AC is approx. 6 years old, water heater is owned, septic pumped May 2022. Needing more bedrooms there is a lot of space in the lower level to accommodate another bedroom. (id:35492)
Sutton-Sound Realty Inc. Brokerage (Owen Sound)
8219 Highway 522
Golden Valley, Ontario
WOW !!!! This classy Century home with almost 1700 sq. ft and extensive upgrades has been the envy of many over the years. The workmanship, different colours and finishes make this home a joy to show. Drive into the large oversized propane heated garage; step out and carry your groceries into the house. This home comes complete with all appliances and a kitchen that many chefs would love to work in. The 37' x 23' (inside measurement) garage has a second storey multi-purpose room which was used as a games room or sit out on the 11'x9' elevated porch. Sit out on one of several porch areas including a 300 sq.ft. screened in porch, or grill your food on the direct connect propane barbecue under roof. Don't fret when the power goes out because the house has a self start Generac generator that powers much of the house and garage. There is a covered structure which was used to park the camper trailer under to keep it safe from the elements. Also an old barn that could be restored. Enjoy fresh apples or walk the trails on this treed property. The Seller will consider all offers, although some will be considered more than others. (id:35492)
RE/MAX Parry Sound Muskoka Realty Ltd.
233 King Street Unit# 2
Niagara-On-The-Lake, Ontario
Experience the charm of historic Old Town in the heart of Niagara-on-the-Lake with the prime location of this 3-bedroom, 3-bathroom condo. Nestled in a coveted location, this exquisite property offers an exceptional opportunity for both homeownership and income generation. Step into this beautifully designed space and be captivated by the seamless blend of modern luxury and vintage allure. Each bedroom boasts its own private ensuite, providing ultimate comfort and privacy for you and your guests. Imagine waking up to the gentle melodies of this picturesque town, ready to embark on a day filled with endless possibilities. But that's not all – one of the bedrooms has been thoughtfully transformed into a self-contained living space, complete with its own living room and kitchen area. This ingenious layout opens up a world of potential, allowing you to enjoy the comforts of your own private retreat while simultaneously generating income by renting out the other bedrooms. It's the perfect synergy of a home and an investment opportunity, creating a truly optimal living arrangement. Indulge in the vibrant energy of Old Town, where historic streets are lined with quaint shops, charming cafes, and world-class dining experiences. Immerse yourself in the rich cultural heritage of the region, with renowned theaters, art galleries, and museums just steps away. Explore the natural beauty of Niagara-on-the-Lake, with breathtaking trails, vineyards, and the beautiful Niagara River a walk away. Whether you're looking for a permanent residence, a vacation home, or a savvy real estate investment, this 3-bedroom, 3-bathroom condo in historic Old Town is the epitome of prime location, versatility, and potential. Don't miss the chance to own a slice of history while enjoying the benefits of a modern lifestyle. Embrace the extraordinary and seize this home plus income opportunity today. (id:35492)
Sotheby's International Realty
234-238 Ridge Road N
Ridgeway, Ontario
Amazing turn-key investment opportunity! This fully tenanted 5 unit property consists of 4 residential units and one commercial space. This multi use property is in a prime high traffic location in the heart of the quaint town of Ridgeway. Property has had several recent updates. 4 residential units host long term tenants commercial space is currently leased by a successful bakery. Total gross rental income $97,800 Contact listing agent for details regarding leases, recent updates and chattels included. Property only for sale (bakery not for sale but will stay on as a tenant). Put your money to work for you. Don't miss out call today! Please allow 24 hours notice for viewing of residential units. (id:35492)
Revel Realty Inc.
6086 5th Line
Centre Wellington, Ontario
Welcome to your timeless escape in Centre Wellington! Nestled within a tranquil, rural setting on 7.8 acres of picturesque land, this 2-storey stone farmhouse, built in 1888, beckons to growing families, nature enthusiasts and those seeking space and serenity. With 4 bedrooms, 2.5 bathrooms, and 3130 square feet of rustic elegance, this property effortlessly blends charm with convenience. The heart of this home is the kitchen and breakfast area that seamlessly combine functionality with style. Sleek, granite counters provide ample space for meal prep, while an abundance of storage ensures everyday ease. The inviting dining and spacious living rooms are the perfect backdrop for gatherings with friends and family, offering a space where cherished memories will be created. Meanwhile, the cozy family room exudes comfort, inviting you to unwind by the fireplace, surrounded by exposed stone walls and wood beams that add character and warmth. Convenience meets practicality with the main floor laundry, office and powder room, making everyday living a breeze. The primary bedroom is spacious and relaxing, complete with a private ensuite bath with glass shower. Three additional bedrooms plus a main bathroom ensure comfort for every member of your family. When you step outside, you're greeted by an enchanting world of outdoor living. The enclosed porch overlooks lush greenspace and picturesque fields, while outbuildings offer endless possibilities for hobbyists or storage. A small koi pond with a charming bridge and multiple seating areas create serene spots for reflection. The flagstone patio with a pergola is the ideal setting for al fresco dining and summer gatherings. But it's not just about the home; it's about the lifestyle. Imagine waking up to the tranquil sounds of nature, with the convenience of being only 10 minutes to Fergus, 25 minutes to Guelph and 90 minutes from the GTA. Your escape awaits, where old-world charm meets modern comfort in a storybook setting. (id:35492)
Royal LePage Royal City Realty Brokerage
693 Arkell Road
Puslinch, Ontario
Stunning 3-bdrm custom build W/high-end finishes & impressive features! Situated on beautiful 2-acre property that is less than 5-min drive to all amenities Guelph offers. Stick W/proposed plan or customize design with the Builder to create your dream home accommodating your needs & desires! Built by Bellamy Custom Homes known for attention to detail, high-quality construction & outstanding customer service. As you approach the 3-car garage, stone exterior, rustic timber beams & front porch greets you. Impressive great room W/vaulted ceilings, floor-to-ceiling gas fireplace & expansive windows. Open to gorgeous eat-in kitchen W/quartz counters, custom cabinetry & high-end S/S appliances. Sprawling 12 X 4 ft island is ideal for casual dining & entertaining! Dining area offers plenty of space for large table & wet bar with B/I bar fridge & sink. There is a pantry & garden door leading to covered porch W/vaulted ceilings, timber beams & glass railing providing unobstructed views of backyard. The wood-burning fireplace creates a warm & inviting atmosphere. Spectacular primary suite W/large windows overlooking the backyard & his/her W/I closets. Spa-like ensuite W/free-standing soaker tub W/scenic views, expansive vanity W/dbl sinks & W/I glass shower. 2 other main-floor bdrms with W/I closets & huge windows. Main bath offers oversized vanity W/dbl sinks & dbl glass shower. There is an office W/sep entrance from garage & the covered porch. Perfect set-up for someone who owns their own business & wants separation & privacy for clients. Completing this level is 2pc bath, laundry & mud room. Plenty of space in unfinished bsmt to add multiple bdrms & bathrooms while still having a large rec room. Enjoy best of both worlds–peace & quiet of the country & convenience of city living. With all amenities Guelph has to offer just a short drive away, you’ll never sacrifice convenience for privacy. 10-min to 401 allowing you to commute to Milton in 20-min & Mississauga in 30-min (id:35492)
RE/MAX Real Estate Centre Inc Brokerage
2443 Carlyon Line
Severn, Ontario
Welcome to 2443 Carlyon Line! This exceptional property boasts a modern farmhouse with a pool, offering a perfect blend of luxury and comfort. Situated on 40.5 acres, and abutting the North River, this home underwent extensive renovations in 2012. The main level welcomes you with a spacious open concept layout, including a custom kitchen featuring an expansive center island, hand-hewn beams complemented by leathered granite counters, a family room adorned with coffered ceilings, a dining area, and a den with convenient access to the deck. You'll also find main floor laundry, a mudroom with flagstone flooring and custom cabinets, and a 2pc washroom—all equipped with radiant in-floor heating. The second level hosts a primary bedroom with in-floor heating, a lavish 6pc ensuite, and two additional bedrooms with original farmhouse hardwood flooring, accompanied by a 3pc bath. Downstairs, the basement offers a generously sized rec room and ample storage space, complete with in-floor heating. The outdoor space is a true oasis, featuring meticulously landscaped grounds and a resort-style pool area with a kidney-shaped saltwater heated pool boasting a stone diving board. Additionally, there's a pool house with a built-in sauna, a screened-in gazebo, and a wrap-around deck, creating an inviting atmosphere for relaxation and entertainment. For those with a penchant for hobbies or workspaces, the heated shop measures 32 x 40 and is equipped with in-floor radiant heating, a 32 x 20 cold storage area, and a 20 x 14 lean-to. The property is zoned AG (agricultural), providing excellent opportunities for a hobby farm or simply enjoying the picturesque rolling fields. Conveniently located on a paved road with high-speed internet access, this property is only a short 15-minute drive to Orillia and falls within the Marchmont/OSS/Notre Dame/Patrick Fogarty School Districts. To truly grasp the allure of this home, it must be seen in person. Come and discover all that it has to offer! (id:35492)
RE/MAX Right Move Brokerage
482c Pioneer Rd
Huron Shores, Ontario
Rustic 3 bedroom cottage on a wooded 4 acre lot with 725 feet of waterfront, including a nice pebbly beach. Located on Bright Lake, a pickerel/walleye fishing paradise, plus great fishing for pike, bass and perch. (id:35492)
Royal LePage Mid North Realty Blind River
2109 - 2087 Fairview Street
Burlington, Ontario
Discover Hotel-Like Living At Paradigm Condos. 2-Bed, 2-Bath Unit Provides An Open Concept Living Area w/ A Chic Breakfast Bar, Quartz Countertops & SS Appliances. The Space Is Flooded w/ Natural Light Through Floor-To-Ceiling Windows, Offering Picturesque Views Of The Escarpment. The Primary Bdrm Includes A 4-Pc Ensuite & Ample Closet Space. The 2nd Bthrm Includes A Glass Shower. In-Suite Full-Size Stack Washer & Dryer Provide Added Convenience. Enjoy A Spacious Full Width Balcony, 1 Parking Spot & 1 Storage Unit. Paradigm Condos Pampers Residents w/ Top-Notch Amenities On The 4th Floor: A Media Rm, Party Rm, Pool Table, Kids Playrm, Indoor Pool, Sauna, Modern Gym & More. There's An Indoor Basketball Court, Sky Lounge & Outdoor Dining w/ BBQ Area. Added Perks Incl Bicycle Storage, Pet Wash Station, Guest Suites, Electric Car Charging Stations & 24-Hour Concierge. Located Next To The Go Station, Walmart & A Short Drive To Major Shopping Malls, QEW, Lake Ontario & Dwntwn Burlington. (id:35492)
Royal LePage Real Estate Services Ltd.
150 Essa Road
Barrie, Ontario
Development Opportunity for up to 12 story -120 unit residential building or possible commercial building. Prime corner location. Re-zoned urban transition as per City of Barrie's new OP and zoning bylaw. Across from mega-use development. Positive pre-consultation completed with City. Possibility to go taller for purpose rental building. Walking distance to GO train, waterfront, parks, church, schools, shopping & HWY 400, public transportation at door front. VTB considered. (id:35492)
Homelife Nu-Key Realty Ltd.
8056 Highway 35 N
Kawartha Lakes, Ontario
A rare opportunity to own a beautiful 27 acre property with a charming 3+1 bedroom, 2 bath bungalow with frontage on the gorgeous Gull River and just a short boat ride to Moore Lake. The owners have worked with the municipality and a consulting firm in order to begin the process of re-zoning and severing the property into two separate residential plots. All the applications and studies are available for transfer to new owners. Complete the severing process to have two residential properties. For more details please contact Realtor.\nPlenty of fun to be had swimming, fishing and boating.\nIt has approx 2,400 feet on Highway 35 in the beautiful Kawartha Lakes region.\nMature flower and vegetable gardens, an exterior wood fired sauna and acres of forest and table land.\nAll this waiting for you and your potential development. (id:35492)
Royal LePage Kawartha Lakes Realty Inc.
515 Ruby Street
Rockland, Ontario
Welcome to 515 Ruby. This is a Woodfield 2017 stunning 2 bedroom 2 bathrooms bungalow. It is located in the desirable community of Morris Village in Rockland Ont. Close proximity to schools shops & golf clubs. The open concept bright living dining & kitchen with Quartz counter top. Pots and pans drawers and large walk-in pantry. Chimney style fan. Vaulted ceiling over living room & dining room creates a sense of space All inside doors are 8’ & 9’ ceiling. The spacious primary bedroom has vaulted ceiling & large walk-in closet. 4pcs master ensuite with large custom shower. Good size second bedroom. Laundry room is on main floor. Full main bathroom. Hardwood & ceramic throughout. Rheem air conditioning. The basement is unfinished and awaits your touch. Nicely landscaped property backing on a walk path. 3 level deck for entertaining. (id:35492)
Grape Vine Realty Inc.
16 Regency Place
Brockville, Ontario
This 2000+ sq ft, 2 storey home has everything you have been looking for, 4+1 beds,2.5 baths and attached single car garage and fenced in back yard…Enter the home to the foyer where you are entering a bright open space, LR hosts a gas fireplace and opens to large DR, great space for family functions or entertaining friends, with patio doors that take you to a oversized deck with included Gazebo. The working kitchen has lots of cupboard and counter space, pantry and island that is a great area for the kids to eat, do homework etc. Just off the kitchen is the entrance to the garage and clothes closet. Head upstairs to find a great space that is your PR with large custom WIC closet and an entrance to the updated bathroom(Washer and Dryer hook up). This floor also houses 3 more bedrooms on this level. In the lower part of the house is a finished Family Room for the kids, 5th bedroom or office, 4 pc bath, utility room..Be sure to check out the 3D under media. (id:35492)
RE/MAX Hometown Realty Inc.
1020 Birch Glen V 11, W 5 Road
Baysville, Ontario
Experience the Lake of Bays Lifestyle with 5 Weeks Per Year! Revel in the exceptional amenities offered by this fractional cottage, providing a perfect blend of fixed and floating weeks for a lifetime of enjoyment. The fixed summer week 5, typically in late July, anchors your annual retreat, complemented by 4 flexible floating weeks determined through a rotating system. This 3-bedroom plus den cottage comfortably accommodates 8 guests, ensuring everyone enjoys the utmost in relaxation and luxury. Boasting 3 full bathrooms, a gourmet kitchen, and an open concept seamlessly connecting the dining and living areas featuring a cozy fireplace. Immerse yourself in the lavish finishings and furnishings, and stay warm during cooler months with the gas fireplace. Additional perks include in-unit laundry and a private patio, among others. The complex itself is a haven of leisure, offering an in-ground pool, hot tub, and a spacious recreation center—perfect for quiet retreats or group gatherings. Two expansive beach areas, docks, a sun-soaked boathouse, and the availability of kayaks add to the waterfront allure. Spread across 19 acres, the property includes well-treed back lands, ideal for tranquil walks. Alternatively, take a stroll to Baysville for added convenience. The fractional ownership includes 5 weeks in 2024, Mar 8, Mar 22, May 24, July 19, and Oct 25. The all-inclusive 2024 fees amount to $5850 plus HST. This pet-free unit ensures a serene and clean environment for all residents. Embark on a perpetual retreat at this Lake of Bays fractional cottage, embracing the best of lakeside living with a perfect blend of fixed and flexible weeks. Secure your piece of paradise today! (id:35492)
Royal LePage Lakes Of Muskoka Realty
127 First Ave
Hornepayne, Ontario
First time offered on MLS, this bungalow with over 1300 sqft sits on top of the hill in Hornepayne Ontario, is off the beaten path on almost an acre with no rear neighbours. Ready for the next family to move in and grow into. Three bedrooms, 1 full bathroom and laundry on the main level. Large kitchen opens to dinning room with views of Northern Ontario. Full unfinished basement. Cold storage and wood storage. Newer Blaze King wood stove and comes with a wood splitter. New propane furnace in July 2021. Call for more information. (id:35492)
Exit Realty True North
Lt 7 P194 Cheminis Rd
Ossian Township, Ontario
Turn-Key beautiful & cozy 3 bedroom 1 bathroom four season cottage located on Lake Labyrinth in Ossian Township, about 45 minutes from Kirkland Lake. Furnishings included. Enjoy the convenience of an onsite boathouse. This house is insulated and was previously used year round via snowmobile access. The home is off-grid and comes with gas generator. Unorganized township . Don't forget to visit the 360 virtual tour! (id:35492)
RE/MAX Pursuit Realty Corp.
312 - 16 Concord Place
Grimsby, Ontario
This spacious 2-BEDROOM residence offers open-concept living with a lake view! lakefront premium unit waiting for you. At Aquazul Waterfront Condos where comfort, luxury, & resort-style living await you, 10' Ceilings and floor-to-ceiling Windows provide tons of sunlight. Private balcony that boasts stunning, unobstructed views of Lake Ontario! The Primary Bed has WIC and ensuite. Pot lights, and Tiles in the Laundry and Bathrooms. Quartz counters/backsplash in kitchen and baths. The Ensuite features an all-glass shower. 1 Storage Locker and 1 U/G Prkg space w/ direct access to the Elevator. Located on the shores of Lake Ontario, Aquazul offers an outdoor pool and is within walking distance from waterfront trails, beach areas, green space, restaurants, & local shops - a truly exceptional lifestyle awaits you! **** EXTRAS **** Aquazul conds are near Casablanca Beach. A serene waterfront trail, inviting beach areas, lush expanses of greenery, restaurants, & local boutiques are yours to enjoy. (id:35492)
Ipro Realty Ltd
9 Flaherty Lane
Caledon, Ontario
Through The Gates And Up The Interlock Driveway Sits A 20,000 Sq. Ft (Finished Space) Castle In The Woods on 10.6 Acres. Breathtaking Views Overlooking 3 Ponds with Waterfall and Large Gazebo. Completely Surrounded By Nature. Enter The Grand Foyer & Find The Secret Hidden Doors. Formal Dining Room, Eat-In Kitchen With Hand-Painted Mural Ceiling And Walk-out To Patio, Family Room, Living Room, 50'S Diner, Conservatory/Solarium, Karaoke Party Room, 2-Storey Library, 6 Bedrooms (Each With Ensuite), 13 Bathrooms Total. Full Finished Basement With Starlight Hallway Leading To The Theatre/Recording Studio, Games Room, Bedroom, Firing Range, Rec Room With Bar And Indoor Pool. 5 Car Garage With 1 Bdroom Nanny Quarters/Apartment Above. A Truly Magical and Special Property. **** EXTRAS **** GeoThermal Heating/Cooling, extensive stone landscaping throughout the property. Only 5 Minutes to Orangeville, 25 mins to Hwy 410 and 1 hour to Downtown Toronto. (id:35492)
Royal LePage Rcr Realty
7 - 95 Brookfield Road
Oakville, Ontario
Stunning Brand New Townhome at Harbour Place. The Inspired Floor Plans offers a Second Full Floor\nMaster retreat. This home comes complete with an individual elevator that takes you from the\nParking Garage all the way to your Private Roof Top Terrace. This is your opportunity to live in\nBeautiful South Oakville, steps to the Lake and a quick walk to Downtown Oakville. Luxury finishes\nwill complete this amazing unit. There are multiple units available... **** EXTRAS **** Fridge, Stove, Dishwasher, Washer, Dryer, Elevator, All Elf's, All Window Coverings, Private\nElevator, Private Roof Top Terrace, Pot Lights on Main, Quartz, Oak Stairs (id:35492)
Orion Realty Corporation
1002 - 75 North Park Road
Vaughan, Ontario
Stainless Steel Appliances (Fridge, Stove, B/I Dishwasher, Microwave-Hood Fan), Front Loaded Washer And Dryer, All Electrical Light Fixtures, All Window Coverings, One Parking Space (id:35492)
Royal LePage Terrequity Realty
514 County Rd 1 Road
Smiths Falls, Ontario
Welcome to your dream property nestled on 28 acres. This exquisite 4-bedroom, 2 1/2 bath home offers a perfect blend of modern comfort & rustic charm. Situated on a paved road just a short drive to Smiths Falls, Perth, or Brockville this property boasts a prime location while providing the serenity of rural living. The primary suite currently being used as an office features an ensuite bath for your privacy and convenience. The heart of this home is the kitchen. It's equipped with plenty of counter space, making meal preparation a breeze. If you are looking to enjoy the rural lifestyle, this property offers ample space for gardening, raising a variety of animals or gaining a deeper connection to the land. This is your opportunity to own a piece of countryside heaven while staying connected to town amenities & conveniences. Don't miss your chance to call this splendid property home. Schedule a viewing today & experience the serenity and charm this unique offering provides. (id:35492)
Royal LePage Advantage Real Estate Ltd
350 Berry Side Road
Ottawa, Ontario
Stunning waterfront acreage property! Over 600 feet wf, great/deep shoreline, 5.6 acres, easy boat launch, amazing views in both directions. Minutes to tech park. Two homes in one. Newer build side has 2 bdrms, 2 renovated baths, full finished bsmt, birch floors, newer heat pump/hrv/windows. Original home side is more rustic with older kitchen area, 2 bdrms, 1 bath & large porch w/electric retractable blinds overlooking the Ottawa River. Large great room. This side of home easily separated for renting out or insulate and use for all seasons. Large loft area ready for finishing touches. Home located on one side of acreage for further expansion possibilities. Beautiful setting for weddings or other events. Large, flat area for a tent! Nicely landscaped. Includes two historic log homes that are charming sleeping cabins for guests or use for an artist workshop. Gorgeous setting located in area of multi million dollar estate homes. Bring your ideas/dreams for this one of a kind property! (id:35492)
Gale Company Realty Ltd.
23 Four Mile Creek Road Unit# 442
Niagara-On-The-Lake, Ontario
For more info on this property, please click the Brochure button below. Ready for immediate occupancy! Brand new 4 season home at Creekside Senior Estates Co-op, an active 55+ award-winning community in St. Davids (Niagara-on-the-Lake). The home is 28 ft x 32 ft (896 sq ft) and has 2 bedrooms, 1 bathroom, a spacious living room, and an open-concept kitchen. Includes new gas furnace, air exchanger, hot water heater, and central air conditioner. The large bathroom features a walk-in shower, toilet, sink with cabinet, and hookups for a stackable washer and dryer. Large windows in the living room and kitchen overlook the 28 ft x 6 ft wooden deck on the east side of the home and the escarpment view. Includes paved driveway with parking for 1 car. This easy-care home is situated on a cement pad for long term stability. Great location on a quiet dead-end street (Olds Ave). A manufactured Maple Leaf Home that meets CSA Z240 standards. Affordable living offering a safe, comfortable, and economical place for seniors to enjoy their independence and own a four-season home. Highlights of this unique 131-unit community include: a quiet, relaxed environment nestled at the base of the Niagara Escarpment, a governing board of elected, resident shareholders, and a professional property coordinator. Creekside features an active social club, in-ground pool, lending library, coin laundry, thrift shop & community centre. One pet under 30 pounds permitted. Land lease of $650/month, or Co-op Share option available. (id:35492)
Easy List Realty
1052 Rat Bay Road Unit# 116-2
Lake Of Bays (Twp), Ontario
Blue Water Acres fractional ownership resort has almost 50 acres of Muskoka paradise and 300 feet of south-facing frontage on Lake of Bays. This is not a time share although some think it is similar. You do actually own 1/10 of the cottage. 116 Algonquin Cottage is a 2 bedroom cottage and is located next to a beautiful woodlot on the west side with lots of privacy. There are no cottages in front of 116 Algonquin which means it has a lovely view and provides easy access to the beach and lake. The Muskoka Room in 116 Algonquin is fully insulated for year round comfort. Ownership includes a share in the entire complex. This gives you the right to use the cottage Interval that you buy for one core summer week plus 4 more floating weeks each year in the other seasons for a total of 5 weeks per year. Facilities include an indoor swimming pool, whirlpool, sauna, games room, fitness room, activity centre, gorgeous sandy beach with shallow water ideal for kids, great swimming, kayaks, canoes, paddleboats, skating rink, tennis court, playground, and walking trails. You can moor your boat for your weeks during boating season. Check-in is on Sundays at 4 p.m. ANNUAL maintenance fee PER OWNER in 2024 for 116 Algonquin cottage is $4939 + HST. Core week 2 for this cottage starts on June 30, 2024 and the other weeks in 2024 start on Feb 25, June 2, October 20, December 15/24 . There is laundry in the Algonquin cottage. No HST on resales. All cottages are PET-FREE and Smoke-free. Ask for details about fractional ownerships and what the annual maintenance fee covers. Deposit weeks you don't use in Interval International or rent them out to help cover the maintenance fees. (id:35492)
Chestnut Park Real Estate Ltd.
268 Fox Ridge Road
Clarksburg, Ontario
RARE FIND !! Secluded 50 plus acre property featuring a Century style brick home with modern addition that still maintains most of its original character. Gourmet kitchen with quartz counters , cozy family room, 4 bedrooms ,bright sun filled dining area. Updates include wiring,some refinished wood floors, metal roof , wood burning stove, A/C, propane furnace , drilled well , UV light , small area of in floor heating,beautiful landscaping etc. Your own private pond plus 2 LARGE sheds one insulated that the the current owner used a serious workshop and the second larger building is ideal for dry storage, toy box for your big boy toys, private practice PICKLE BALL COURT or any other use that you can dream up that complies with the current zoning and NEC. Located on a tranquil dead end country road on the eastern edge of the Beaver valley ,a very short drive to all the major ski areas, Collingwood, Thornbury, Kimberley, the Beaver River and the Kolapore Uplands. Local farmer maintains the agricultural land and would like to continue if possible . HST applies to a portion of the sale .Minimum 24 hour notice for all showings please . (id:35492)
Century 21 Millennium Inc.

