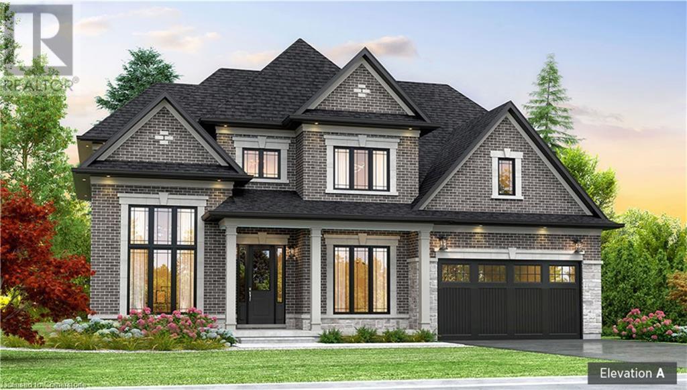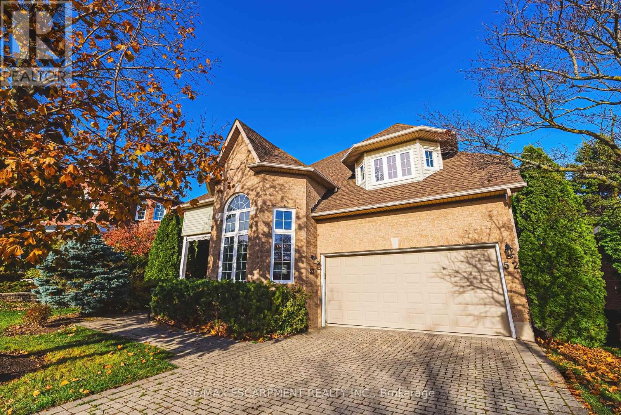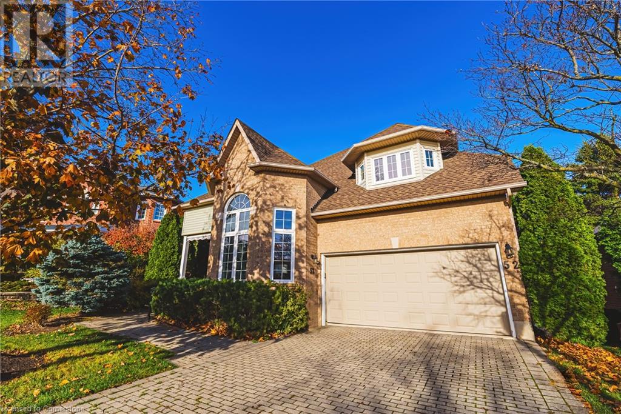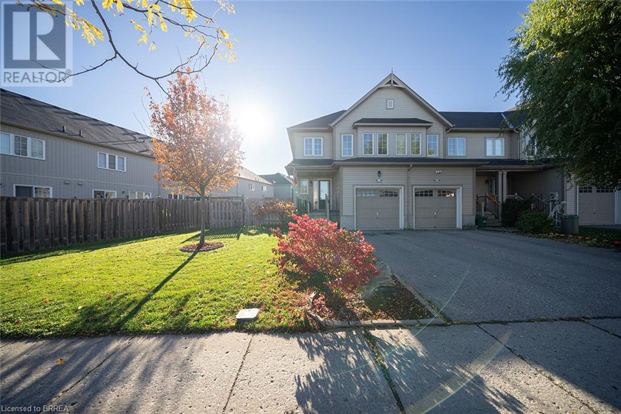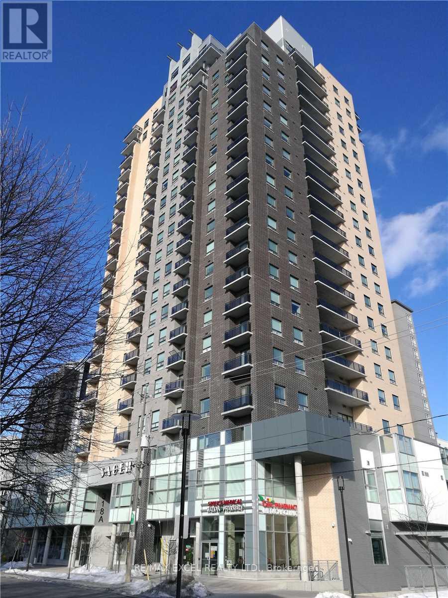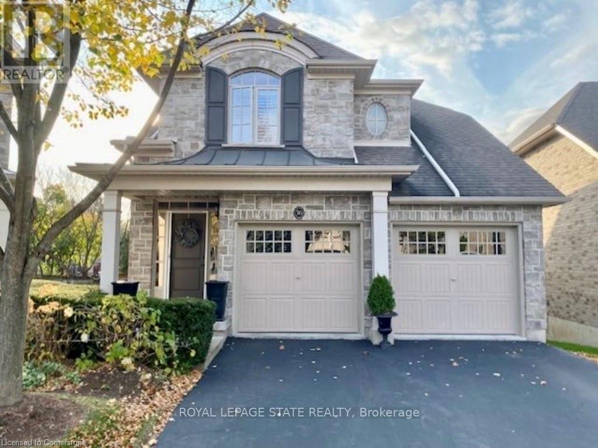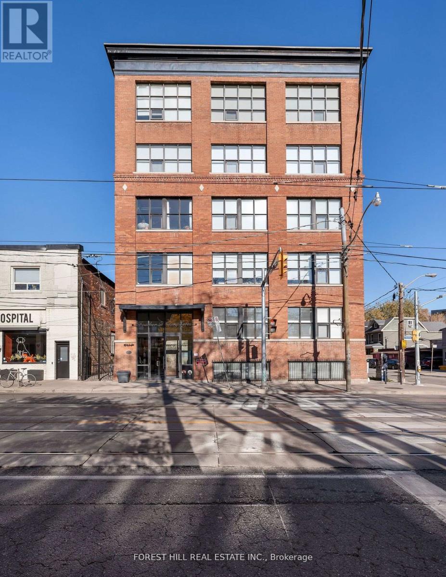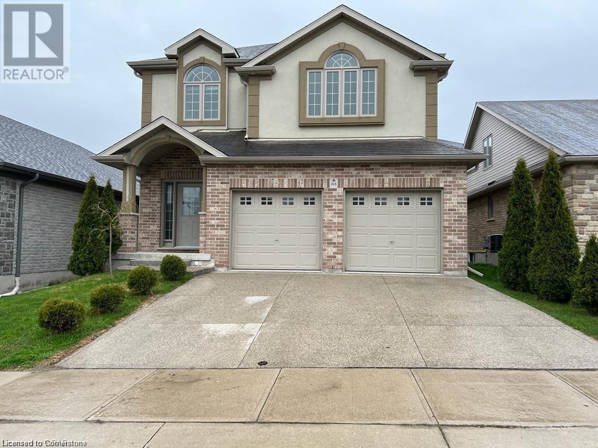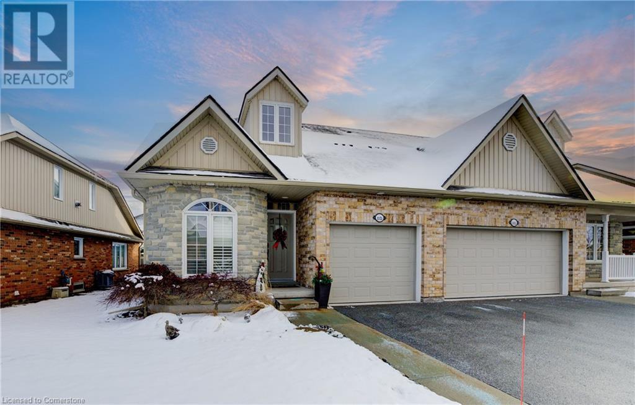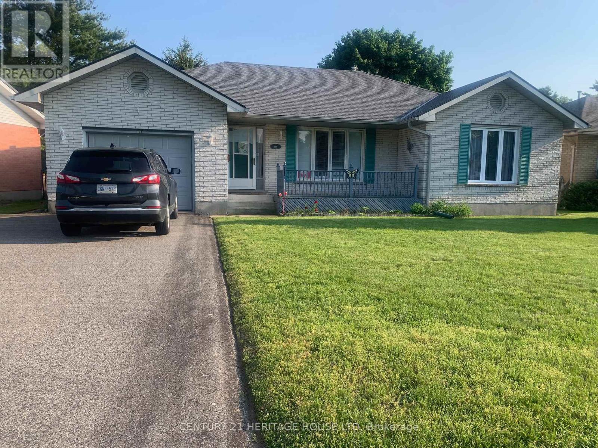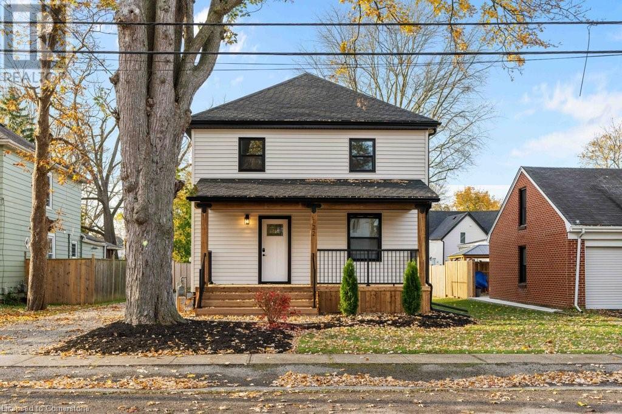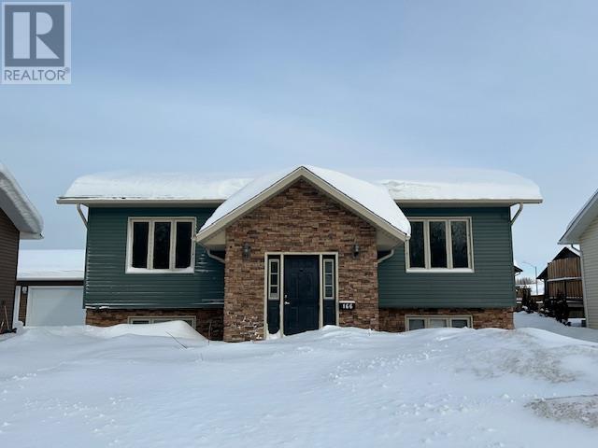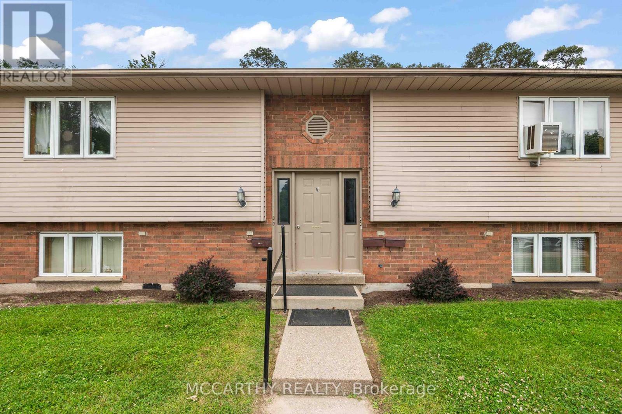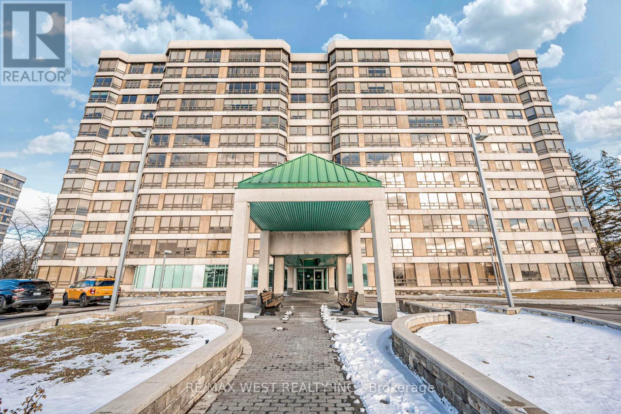431 Masters Drive
Woodstock, Ontario
Discover unparalleled luxury with The Berkshire Model, crafted by Sally Creek Lifestyle Homes. Situated in the highly sought-after Sally Creek community in Woodstock, this stunning home combines timeless elegance with modem convenience. Its prime location offers easy access to amenities, with limited golf course view lots available—providing an exclusive living experience. This exquisite 4-bedroom, 3.5-bathroom home boasts exceptional features, including: 10' ceilings on the main level, complemented by 9' ceilings on the second and lower levels; Engineered hardwood flooring and upgraded ceramic tiles throughout; A custom kitchen with extended-height cabinets, sleek quartz countertops, soft dose cabinetry, a walk-in pantry and servery, and ample space for hosting memorable gatherings; An oak staircase with wrought iron spindles, adding a touch of sophistication; Several walk-in closets for added convenience. Designed with care and attention to detail, the home includes upscale finishes such as quartz counters throughout and an elegant exterior featuring premium stone and brick accents. Nestled on a spacious lot backing onto a golf course, The Berkshire Model offers an unmatched living experience. The home indudes a 2-car garage and full customization options to make it MINED uniquely yours. Elevate your lifestyle with this masterpiece at Masters Edge Executive Homes. Occupancy is available in 2025. Photos are of the upgraded Berkshire model home (id:35492)
RE/MAX Escarpment Realty Inc.
628-632 Hwy 594
Eagle River, Ontario
Welcome to 628 - 632 HWY 594 in Eagle River. Offering a fantastic opportunity to own a spacious home with income potential. This raised bungalow features a versatile layout and modern updates, making it perfect for families, investors, or anyone looking to offset their mortgage. The upper level boasts three large bedrooms, a 4-piece main bath, and a 2-piece ensuite off the primary bedroom. The open-concept kitchen, dining, and living room area is ideal for gatherings. A southern-exposed 3-season sunroom extends your living space and provides a sunny retreat. Downstairs, you'll find a versatile bedroom/office space and a fully equipped 2-bedroom apartment. This self-contained unit features a private laundry, open-concept living area, and a 3-piece bathroom, ensuring tenant privacy and comfort. This home offers peace of mind with a new drilled well (2016) and septic system. Enjoy the convenience of included appliances: Main Floor: Fridge, gas range, built-in dishwasher, built-in microwave, window coverings. Lower Level: Two washers, two dryers, fridge, stove, microwave, window coverings, electric fireplace. Outside: 16' x 10' storage shed. On the adjoining double lot, there is an older 2 stall garage / building on site presently used for storage. There is a separate shallow crib-well and older established septic system. Located in the Municipality of Machin, this property combines a picturesque setting with easy access to Eagle River's amenities. Don't miss this chance to own a home that pays you back! (id:35492)
RE/MAX Northwest Realty Ltd.
23 Wilmot Young Place
Brockville, Ontario
Welcome to this charming, move-in-ready bungalow that combines modern convenience with effortless living. Featuring 2 bedrooms, 2.5 bathrooms, and a carpet-free main level with brand-new vinyl flooring, this home offers both style and practicality.The attached garage ensures convenience, while the hassle-free lifestyle means no grass cutting or snow shoveling; it is covered by an affordable yearly fee of just $990.As you step inside, a spacious front foyer welcomes you, setting the tone for the rest of the home. Turn the key and enjoy the ease and comfort of this meticulously maintained property.As you step into the home, the first door on the right leads to the attached garage, ensuring you'll never have to clean off your car this winter-a true convenience during colder months. Straight ahead, you'll find a bright and open living and dining room area, perfect for relaxation or entertaining. The living room's patio doors open to a deck, where you can unwind or fire up the BBQ for a delightful meal.From the dining room, a doorway leads to the updated kitchen, complete with all appliances included, ready to inspire your culinary creations.The primary bedroom is spacious and filled with abundant natural light, creating a serene retreat. Down the hall, you'll find the second bedroom, a 3-piece bathroom, and a convenient laundry area with doors that open to the washer and dryer. Everything you need is thoughtfully located on this level for effortless living.Head to the lower level to discover a cozy family room with a gas fireplace, perfect for gatherings or relaxation. This level also features a 3-piece bathroom, a versatile room currently used as a bedroom (no window or closet), and a utility room with ample storage space and a small workshop area for hobbies or projects. **** EXTRAS **** Hydro - 1343.71 - 2024 - Gas - 934.17 - 2024 (id:35492)
RE/MAX Hometown Realty Inc
13 Drake St
Marathon, Ontario
Welcome to 13 Drake Street, a charming gem nestled in the full-service community of Marathon On, located on the stunning shores of Lake Superior. Offering a family-friendly and inclusive atmosphere, this property is perfect for first-time buyers, retirees, or savvy investors seeking a versatile home in a serene yet accessible location. Visit www.century21superior.com for more info and pics. (id:35492)
Century 21 Superior Realty Inc.
30 Aspendale Dr W
Marathon, Ontario
Spacious Family Home with unmatched quality and room for all. Welcome to 30 Aspendale Dr. West, a beautifully built home in the vibrant, family friendly community of Marathon Ontario. Nestled on the stunning shores of Lake Superior, Marathon offers the perfect balance of natural beauty and modern conveniences. This exceptional property is designed with family living in mind, featuring a spacious layout, high-quality construction, and thoughtful details throughout. On the main level, you step through the front patio doors into a generously sized living room, ideal for relaxing or entertaining. The formal dining area boasts decorative oak and glass cabinetry with views of the covered front deck. The well-designed kitchen is a chef’s dream, offering numerous oak cabinets, a breakfast bar, an island, built-in dishwasher, full size fridge and space for a full-size stand-up freezer, propane stove and an abundance of counter space for meal prep. The main level extends to the back of the house, where you’ll find a large primary suite with a 4-piece ensuite with jetted tub and walk in shower, two additional bedrooms, a 4-piece family bath, and a main floor family room with patio doors leading to a covered deck and patio. The lower level is accessible via the side entry via the attached garage, the lower level offers impressive additional living space, large family room, a second kitchen with breakfast bar, another full 4-piece family bathroom, a laundry area, utility room and extra-large bonus room. This home is set on a fenced lot with rear lane gate for the easy access. The extensive brick and stonework are a testament to the quality and care that is evident in the construction of this home. This home can boast parking for 7 plus vehicles, a massive fully insulated 16 x 48 ft garage. Enjoy the charm of small-town Ontario. Visit www.century21superior.com for more info and pics (id:35492)
Century 21 Superior Realty Inc.
52 - 1150 Skyview Drive
Burlington, Ontario
Welcome to Tyandaga Oaks! This detached home has been meticulously maintained with many updates throughout. Boasting 3600+ square feet of finished living space, you will not be disappointed. From the most dreamy living room, to a ginormous basement - this is the home for you! The open concept main floor includes separate living and dining rooms, half bath for your guests, main floor laundry and a family room that opens to a nicely updated kitchen. The kitchen features stainless steel appliances, quartz countertops and tons of cabinetry. The sliding door leads from the eat-in area to a lovely green yard, and raised deck. The second floor is presented by a gorgeous wood staircase, and includes 3 spacious bedrooms and 4-piece main bathroom. The generously sized primary suite has enough space for a king bed, walk-in closet and can even fit a seating area if you wish. The giant soaker tub is perfectly placed in the ensuite bath with new tile and vanity. The finished basement has a ton of storage, an extra 3-piece bath and so much space for a rec room, games room, office, etc. Many updates have been made throughout the home including new hardwood flooring, stainless steel appliances, bathroom vanities and tile, garage door, and back deck. There is ample parking - enough to fit 6 cars total, with easy access to all amenities and the QEW/403. This is one you do not want to miss - LETS GET MOVING! (id:35492)
RE/MAX Escarpment Realty Inc.
4408 - 56 Annie Craig Drive
Toronto, Ontario
Great Investment Opportunity, Facing SE & Downtown Toronto!Rarely Found! Luxurious The Coveted Lago At The Waterfront.Great Location, Minutes To Highway, Go Station, Restaurants, Groceries, And Shopping. , Full Of Light. Almost Brand New, Stainless Steel Appliances, Quartz Counters, A Spacious A Good Size Den That Is Being Used As A Second Private Room, An Huge Balcony With A Spectacular View. **** EXTRAS **** Stainless Steel Fridge, Flat Top Stove, B/I Microwave, B/I Dishwasher, Stacked Washer & Dryer, 9' Ceiling, Plank Strip (id:35492)
Forest Hill Real Estate Inc.
2085 Appleby Line Unit# 410
Burlington, Ontario
Welcome to 410-2085 Appleby Line, a beautifully appointed unit that offers a perfect blend of comfort and modern living. Enjoy the luxury of vaulted ceilings that soar to 10 feet, creating an open and airy atmosphere throughout the home. The kitchen is a chef's dream, featuring stunning quartz countertops that add both style and functionality. With a layout that backs onto tranquil green space, you’ll experience peace and privacy in your own backyard. The building amenities elevate your lifestyle, including a well-equipped gym for your fitness routine, a spacious party room for entertaining, and a sauna for relaxation after a long day. The flooring has been updated within the last year, ensuring a fresh and contemporary feel. Conveniently located near local amenities and parks, this property offers everything you need for a vibrant and active lifestyle. Don't miss the opportunity to make this exceptional home your own! (id:35492)
RE/MAX Escarpment Realty Inc.
16 Applewood Drive
Belleville, Ontario
Welcome to 16 Applewood Drive, a spacious and meticulously maintained 4-level backsplit home located in a sought-after neighborhood in Belleville. This stunning property offers the perfect combination of style, functionality, and comfort, ideal for families or anyone looking for a place to call home. Set on a generously sized lot, this home offers ample space both inside and out. The exterior showcases timeless brickwork, paired with a private double driveway and an attached garage, accommodating up to five vehicles, ensuring parking is never an issue. Step inside to discover a thoughtfully designed layout, with a spacious main floor that boasts an open-concept living and dining area, filled with natural light. The kitchen is a functional hub of the home, offering plenty of counter and cabinet space, perfect for meal prep and family gatherings. Upstairs, you'll find three spacious bedrooms, each in close proximity to the 5-piece bathroom. Each bedroom offers plenty of closet space and is designed with comfort in mind. The lower levels of this backsplit adds even more versatility to the home. Downstairs, the lower level of the home features a large family room equipped with a cozy fireplace, perfect for relaxing or entertaining, along with a convenient 2-piece bathroom. A fourth bedroom on this level provides additional sleeping quarters or the perfect space for a home office. Additional storage space is offered in the basement of the home. Outside, the expansive backyard is your private retreat. The large, fully fenced yard offers endless possibilities for outdoor activities, from hosting barbecues to creating the garden of your dreams. Conveniently located just minutes from downtown Belleville, shopping, schools, and parks, 16 Applewood Drive offers the perfect blend of peaceful suburban living and easy access to modern amenities. This beautiful property is waiting to welcome its next owners. Don't miss the opportunity to make 16 Applewood Drive your forever home! (id:35492)
Exp Realty
1150 Skyview Drive Unit# 52
Burlington, Ontario
Welcome to Tyandaga Oaks! This detached home has been meticulously maintained with many updates throughout. Boasting 3600+ square feet of finished living space, you will not be disappointed. From the most dreamy living room, to a ginormous basement - this is the home for you! The open concept main floor includes separate living and dining rooms, half bath for your guests, main floor laundry and a family room that opens to a nicely updated kitchen. The kitchen features stainless steel appliances, quartz countertops and tons of cabinetry. The sliding door leads from the eat-in area to a lovely green yard, and raised deck. The second floor is presented by a gorgeous wood staircase, and includes 3 spacious bedrooms and 4-piece main bathroom. The generously sized primary suite has enough space for a king bed, walk-in closet and can even fit a seating area if you wish. The giant soaker tub is perfectly placed in the ensuite bath with new tile and vanity. The finished basement has a ton of storage, an extra 3-piece bath and so much space for a rec room, games room, office, etc. Many updates have been made throughout the home including new hardwood flooring, stainless steel appliances, bathroom vanities and tile, garage door, and back deck. There is ample parking - enough to fit 6 cars total, with easy access to all amenities and the QEW/403. This is one you do not want to miss - LETS GET MOVING! (id:35492)
RE/MAX Escarpment Realty Inc.
38 Wilkinson Avenue
Cambridge, Ontario
Welcome to Westwood Village, a charming community in West Galt. This stunning and modern, one year old freehold townhouse offers 3 bedrooms and 2.5 bathrooms, designed to impress. The open-concept main floor boasts high quality laminate flooring and a sleek kitchen with ample cupboard and countertop space, a convenient island for extra cooking space and stainless steel appliances. The spacious living and dining areas make it perfect for entertaining. Upstairs, the master bedroom features a walk-in closet and a luxurious ensuite with double sinks, complemented by two additional bedrooms and a stylish 4-piece bathroom. Elegant window coverings throughout add a touch of sophistication. Ideally located near Galt’s downtown, Schools, shopping, parks and beautiful trails. (id:35492)
RE/MAX Twin City Realty Inc.
180 Greenwood Drive
Essa, Ontario
Welcome Home to this beautiful, modern detached 2-storey house perfectly situated on a premium corner lot! Filled with natural sunlight this home exudes elegance with an open concept layout, 9ft ceilings, high end finishes throughout and over 2000 sq ft of living space. You are sure to be impressed when pulling up the long driveway to the covered porch. As you enter this home and you are greeted by the welcoming character it offers. The Main Level boasts an open concept layout with a spectacular home chef dream kitchen with an abundance of cabinetry, a pantry and centre island with breakfast area. The kitchen is open to the dining area where you can enjoy family meals or entertain and host dinner parties or take your meals outside to the back deck in the spacious yard. The fully fenced yard offers privacy, a place to relax and enjoy the fresh air. The yard also offers great potential to make your own. Additionally the main level offers a large living room, the perfect room for gathering and/or relaxing with the family. Ascend to the 2nd level and you will find a primary suite with walk-in closet and 4-piece ensuite, two additional sizeable bedrooms with ample closet space and large windows. The 2nd floor also features a main 4-piece washroom and a convenient laundry room with laundry sink. The partially finished lower level boast a recreation room, plenty of storage, a rough-in for a 4th washroom and potential for additional living space. Located in a desirable family friendly neighbourhood near schools, parks, recreation facility and more, you do not want to miss this one! ** This is a linked property.** **** EXTRAS **** Fridge, Stove, Microwave, Dishwasher, Washer, Dryer, All Window Covers, ELF's, Water Softener, CAC, GDO+R (id:35492)
Royal LePage Rcr Realty
231 Blackburn Drive
Brantford, Ontario
Welcome home to the popular West Brant community where this freehold end unit townhouse is desirably located close to parks, walking trails and schools. Offering 3 bedrooms, 2.5 bathrooms, a single attached garage and fenced backyard. This home is perfect for a first-time home buyer or investor looking for a great income potential property. Welcome your guests into your spacious foyer where a convenient powder room is located nearby. The open concept floor plan features sight lines to the living room, dining room and kitchen which is perfect for entertaining. The kitchen offers a medium toned cabinetry with loads of cabinet and counter space and stainless-steel appliances. The patio doors are conveniently located off the kitchen and lead you out to your fenced yard with deck. Bring your guests back inside to an eating space and cozy living room. Upstairs you will find a large primary bedroom with a walk-in closet and 4-piece ensuite bathroom. Two additional bedrooms and a full bathroom complete the second level. If more space is what you need, the basement offers a spacious recreation room and laundry. Don't miss this opportunity to own a freehold townhome in a growing neighbourhood! (id:35492)
Revel Realty Inc
126 Susan Drive
Pelham, Ontario
This custom 2-storey home was built in 2021 and is beyond comparison! It has been finished with quality craftsmanship and features 3 spacious bedrooms and 3 bathrooms! The backyard oasis features an inground pool, waterfall, cabana and beautiful gardens! Upon entering, you will love the large foyer and bright living area that cheerfully welcomes any visitor. Engineered hardwood floors are throughout both levels along with California shutters and blinds. The custom kitchen has top-of-the-line G.E. cafe appliances, faucets, light fixtures and quartz countertops with an enlarged center island. The open concept living room and kitchen combination is perfect for entertaining. Heading upstairs to the 2nd level there is another living area with 3 spacious bedrooms. The primary bedroom has walk-in closets and a soaker tub along with a large tile shower. The basement is partially finished and is currently being used as a hair salon, but it could be used as an office space or additional living space. The custom 12ftx24ft pool features a waterfall, lighting and a gas heater. There is also a cabana with a steel roof that is equipped with a bar and change room. You will feel like you're on vacation in the privacy of your own backyard! This home has many great features and must be seen to be appreciated! Truly one of a kind and in an excellent location. (id:35492)
Royal LePage NRC Realty
216 - 318 Spruce Street
Waterloo, Ontario
Great Investment Opportunity in Prime Location At The Sage II Building that is close to University of Waterloo, Wilfred Laurier & Conestoga College! Great location for Young Professionals and Students. Fully Furnished Oversized 1 Bedroom Unit With Rare 11 Ft Ceilings. Approx 663Sf. Hi-Speed Internet. Water, Heat, Cooling Included. Steps To Wilfred Laurier & University Of Waterloo. Amenities Include: Fitness Center, Rooftop Terrace w/ BBQ Area, Secure Bike Storage room, Social/media room, Guest suite. (id:35492)
RE/MAX Excel Realty Ltd.
36 Mcgrath Court
Hamilton, Ontario
Experience effortless living in this exquisite detached 2-storey condominium, where common element fees take care of lawn maintenance and snow removalgoodbye to the lawnmower and shovel! Easy level entry with no steps to the open main floor, plus the option for an elevator installation, providing convenient access to all three levels. The updated chefs kitchen features granite counters and island with a breakfast area, all overlooking the beautifully designed living room with soaring cathedral ceilings. On the upper level, you'll find an inviting open space ideal for TV and relaxation, along with a custom-built wall of storage and a dedicated computer workstation nook. From here, take in the overhead views of the main level, with tall windows that flood the home with natural light, making this home a true showstopper. The primary bedroom offers a spacious retreat along with a cozy sitting area next to a beautiful window. A walk-in closet and a double closet lead to the luxurious updated ensuite, where you can unwind in the standalone soaker tub, enjoy the large glass-enclosed walk-in shower, and appreciate the stunning white tiled walls and a wall-mounted electric fireplace, creating a tranquil spa-like experience. The second large bedroom features its own ensuite bath. The finished lower level offers a family room with a gas fireplace and built-ins, seamlessly blending with a game area that's perfect for a billiard table. French doors lead to a sound-insulated office or studio room. Step outside to your private rear deck, featuring a gas hookup and retractable awning. The common element fee of $405/month covers lawn care, snow removal, water for sprinklers, and maintenance of the road, and driveways. Nestled in Pleasant Valley, Dundas, this home is just a short walk to downtown Dundas' shops. With the potential for an elevator, this is the perfect lock-and-go home for years to come! (id:35492)
Royal LePage State Realty
105 - 2154 Dundas Street W
Toronto, Ontario
True hardstyle authentic loft located in vibrant Roncesvalles. This is no cookie cutter condo, unique and filled with character. Exposed brick and original wood beams with soaring ceilings. Large four panelled warehouse style windows fill the apartment with an abundance of natural light. Chef's kitchen with stainless steel counters and full size appliances. Stroll across the street and grab a craft beer and bite to eat at Bandit Brewery. Lots of great local shopping and eats. Two minute walk to the 304 King and the 504 King streetcars. Short walk to Dundas West TTC station on the Bloor line and UP Express. Street permit parking currently available from the city of Toronto. **** EXTRAS **** Gated bike storage on the west side of the building. (id:35492)
Forest Hill Real Estate Inc.
26 Riverstone Way
Belleville, Ontario
Discover the perfect blend of modern living and functionality in this stunning end-unit town-home. Situated in a prime Belleville location, this property is close to the Quinte Wellness Centre, 401, Walmart and the Quinte Mall, making it an ideal home for modern living. As you step inside, you're welcomed by the main floor's 9-foot ceilings, which create a spacious and airy atmosphere. The main floor features a formal living room, and spacious open dining and family room just off the beautiful kitchen. Just past the kitchen you will find the rear breezeway, which includes the powder room, access to the private fenced courtyard area, and attached two car garage. Upstairs, the primary bedroom severs as a private retreat, featuring a walk-in closet, 3 - piece en-suite bath and private balcony. Two additional bedrooms, a 4-piece bathroom and convenient laundry closet complete the second level. the full unfinished basement includes large windows and a basement bathroom rough-in. (id:35492)
Royal LePage Proalliance Realty
380 Highway 36
Kawartha Lakes, Ontario
Brand New 1860 Sq Ft Custom Home. Located Just Outside of Bobcaygeon. Excellent Floor Plan With 3 Br, 2 Bath, Open Concept Kitchen/Living/Dining. Stunning Bright Kitchen, Brand-New Appliances, Quartz Countertops, Large Island, Hidden Full Walk In Pantry, Overlooking The Spacious Living/ Dining Room. Primary Bedroom With Walk-In Closet. Ensuite with Double Sinks High-End Tiled Shower. Full Unfinished Basement. Close to waterfront areas, golf, stores, school. **** EXTRAS **** Brand New Appliances (id:35492)
Royal LePage Kawartha Lakes Realty Inc.
335 Carey Court
Oakville, Ontario
Welcome to 335 Carey Court, Oakville — a rare gem nestled on a premium, mature treed lot in one of the most sought-after neighborhoods in Oakville. This property offers an incredible opportunity for those looking to renovate and modernize the existing home, build their dream residence from the ground up or simply move in and enjoy the cozy feel of this home. With endless possibilities for transformation, whether you choose to update the current layout or create a custom new home, this lot is the perfect foundation. You'll enjoy the convenience of being close to some of Oakville's top private and public schools, including St. Mildred's, Linbrook, E.J. James, St. Vincent, and Oakville Trafalgar High School. Nature lovers will appreciate the 15-minute walk to Gairloch Gardens and the stunning waterfront of Lake Ontario, while the charm of downtown Oakville—filled with art galleries, trendy restaurants, and lakeside walking paths—is just minutes away. Whether you're in search of a tranquil family retreat, a renovation project, or the perfect lot to build your dream home, this property offers the ideal mix of space, potential, and location. Cul-de-sacs like this are hard to come by, and this one won’t last long! With amazing neighbors and a serene atmosphere, this is truly a rare find. Don’t miss out — this opportunity will be gone quickly! (id:35492)
RE/MAX Aboutowne Realty Corp.
838742 4th Line E
Mulmur, Ontario
Clear, beautiful, long sunrise views greet you as you walk on to the huge wrap-around deck at Deerview. Enjoy The Magic Of Mulmur At This Amazing 28 Acre Property On A Quiet Country Road. The Views Are truly Spectacular! This modest House Has 3 Bedrooms, An Office, 2 Full Baths + one 2-Piece. Open Concept Living/Kitchen/Dining With A Wood Burning Fireplace with stone and wood beam hearth, Sunroom For Extended Entertaining & Rec Rm Has A Wood Burning Stove To Keep You Warm On Chilly Nights. 2 Beautiful Ponds Are Perfect For Swimming, Boating & Watching Deer & Other Wildlife Stop By For A Drink. Tennis/sports Court Awaits You Next Spring & Has A Clubhouse For Relaxing and viewing fun family Matches. Ski & Golf Clubs Are Close By As Is Charming Village Of Creemore. Outdoor Hot Tub On Wraparound Deck Is Great After Hiking Near By Bruce Trail **** EXTRAS **** .2 Large Ponds, Walking Trails, Garage Bunkie, And Peace And Quiet Abound. (id:35492)
Royal LePage Rcr Realty
36 Mcgrath Court
Dundas, Ontario
Experience effortless living in this exquisite detached 2-storey show stopper, where common element fees take care of lawn maintenance and snow removal—goodbye to the lawnmower and shovel! Easy entry to the open main floor, PLUS THE OPTION TO INSTALL AN ELEVATOR!! providing convenient access to all three levels. The stunning kitchen with updates & added features of granite counters and island open to the breakfast area. All overlooking the beautifully designed living room with soaring cathedral ceilings. On the upper level, you'll find an inviting open space ideal for TV and relaxation, along with a custom-built wall of storage and a dedicated computer workstation nook. From here, take in the overhead views of the main level, with tall windows that flood the home with natural light, making this home a true showstopper. The primary bedroom offers a spacious retreat along with a cozy sitting area next to a beautiful window. A walk-in closet and a double closet lead to the updated 4 pc. Ensuite w/ the stand alone soaker tub, the spacious glass-enclosed walk-in shower, tasteful white tiled walls, even a wall mounted electric fireplace, creating a tranquil spa-like experience. The second large bedroom features its own ensuite bath. The finished lower level offers a family room with a gas fireplace and built-ins, seamlessly blending with a game area that's perfect for a billiard table. French doors lead to a sound-insulated office or studio room. Step outside to your private rear deck, featuring a gas hookup and retractable awning. The common element fee of $405/month covers lawn care, snow removal, water for sprinklers, and maintenance of the road, and driveways. Nestled in Pleasant Valley, Dundas, this home is just a short walk to downtown Dundas' shops. With the potential for an elevator, this is the perfect lock-and-go home for years to come! (id:35492)
Royal LePage State Realty
13 Old Indian Trail N
Ramara, Ontario
Beautiful 3 Bedroom Waterfront Home In The Picturesque Community Of Lagoon City. Bright Open Concept Offering A Great Space For Entertaining Family & Friends And Is Located In The Heart of Beautiful Lake Country. Enjoy A Huge Wraparound Waterside Sundeck While Taking In the Panoramic Views of the Lagoon and Lovely Mature Gardens. A Perfect Spot For That Family BBQ While Watching the Boats Cruise By and Taking In The Stunning Sunset Views. Your Private Boat Slip Will Accommodate A Large Boat or Sailboat With No Bridges & Direct Access To Lake Simcoe. Lagoon City Is A Vibrant Community With Onsite Marina, Restaurants, Tennis/Pickleball, Indoor Pool, Club House, Miles of Walking Trails & Easy Access To Private Park With Sandy Beach For Residents Only. **** EXTRAS **** Home Offers Modern Kitchen With Pass-Through To Dining Room. Enjoy Hardwood Floors, Propane Furnace & Fireplace, Concrete Crawl Space, Oversized Garden Shed, Great Fishing From Your Dock. All Bedrooms Have Specially Designed Built-In Closet (id:35492)
Century 21 Lakeside Cove Realty Ltd.
707 John Cole Court
Newmarket, Ontario
Welcome To 707 John Cole, A Stunning Ravine Lot Featuring A Bright Approx 1,400 Sq.Ft. 3+1 Bed, 4 Bath Home with 3 Driveway Parking Spots + 1 Car Garage, With Finished Walk Out Basement (2022) Featuring a Full 3 Pc Bath, Full Kitchen Bachelor/Studio Style Suite, Recessed LED Lighting, and A Separate Walkout Entrance, Ideal As An In-Law Suite / Potential Rental Income. 9' Ceilings on Main, Hardwood Floors Throughout, Hunter Douglas California Shutters, Upgraded Kitchen With Quartz Countertops, Tall Kitchen Cabinets & More! The Exterior Is Just As Impressive, With Interlocking Side Steps And Entrance/Landscaping - Completed In 2022. Three-Car Parking With No Sidewalk, Situated In A Quiet And Child Friendly Court! Close To The GO Station, Southlake Hospital, And French Immersion Schools & Many More! **** EXTRAS **** One of the Largest Lots in this Subdivison! (id:35492)
One Percent Realty Ltd.
79 Kilgour Avenue
Welland, Ontario
Welcome to 79 Kilgour Avenue!! This exceptional 3 bedroom, 2 bathroom bungalow home is in a desirable South Welland location. Over 2400 sq feet of total living space. Front door leads you to a bright & open living room with gleaming hardwood flooring throughout. Large eat-in kitchen with plenty of cabinets for ample storage. There is a spacious primary bedroom, 2 additional bedrooms and a 4pc bathroom finishing off the main floor. Back entrance door leading you to a cozy concrete patio seating area, great for barbecuing or enjoying some outdoor quiet time. The massive backyard space 75' X 120' is great for kids, pets or all your family gatherings. Basement level offering a large rec-room with gas fireplace, full second kitchen, 3pc bathroom, and a utility room for all your laundry and storage needs. This is perfectly set up for a potential in-law suite or second unit with the separate back entrance. Updates include roof, windows, boiler. Parking for 4 cars available on the property's double concrete driveway. The RL1 zoning allowing for 2 units with ample room for potential expansion. Located steps away from recreational canal, perfect for all your outdoor activities such as walking trails, kayaking, paddle boarding, swimming & fishing. Just minutes to all amenities, schools & shopping. A must see to appreciate. (id:35492)
RE/MAX Garden City Realty Inc
40 Morley Crescent
Brampton, Ontario
Great condo townhouse complex located close to the Brampton Hospital. Newly updated with laminate floors in the living and dining room, freshly painted throughout, eat-in kitchen w/ fridge, stove and dishwasher. 3 Great size bedrooms on second floor, 4 piece bathroom. Finish basement with access to the garage plus walk out to private fenced in backyard with no neighbors at the back. Laundry room with front loader, washer, and dryer. **** EXTRAS **** Won't last!! Affordable living, this home is move in ready, great starter home, perfect for young growing family with schools and parks nearby or empty nesters. Vendor take back mortgage available for qualified buyers. (id:35492)
RE/MAX Realty Services Inc.
313 Zeller Drive
Kitchener, Ontario
Welcome to Your Dream Home! This stunning home perfectly blends modern convenience with nature's tranquility. Located in a vibrant community with trails and amenities nearby, it's ideal for families. The carpet-free main floor features a spacious kitchen with upgraded countertops, a glass backsplash, under-cabinet lighting, and a large breakfast bar. The open living/dining area leads to a fully fenced backyard with a deck and shed. Upstairs, a bright family room with 10-ft ceilings and large windows awaits. The primary bedroom includes a luxurious en-suite, complemented by three more spacious bedrooms. The unfinished basement, with oversized windows and a 3-pc bathroom rough-in, offers endless possibilities for a playroom, gym, or extra living space. Additional features: hardwood floors, travertine tile, natural gas fireplace, and an exposed concrete driveway. Make this your forever home today! (id:35492)
Homelife Miracle Realty Ltd.
Homelife Miracle Realty Ltd
96 Invergordon Avenue E
Toronto, Ontario
Welcome to 96 Invergordon, your future beautiful home. Nestled in a sought-after Agincourt neighborhood, this charming 2-storey home offers both comfort and convenience. With 6 spacious bedrooms and updated bathrooms, its perfect for families or those looking to upgrade their living space. The main floor features a bright and open concept living room, an updated kitchen with modern appliances, and a dining area that leads to a private, fully fenced backyard ideal for summer BBQs and entertaining. The finished basement provides additional living space, perfect for a home office, gym, or rec room or even rental. Upstairs, you'll find generously sized bedrooms with plenty of closet space. Situated in a prime location, you're just steps away from parks, schools, shopping centers, and public transit, offering the best of suburban living with city conveniences. Originally a bungalow, this home has been transformed into a 2 storey 6 bedroom house with 3 washrooms above ground. Situated right across from a public school, you can watch your kids walk to school safely from the comfort of your home. Freshly painted and move-in ready, this home is a must-see. Don't miss the opportunity to own in this highly desirable neighborhood schedule a showing today! **** EXTRAS **** Fridge, 2 Stoves, Dishwasher, Washer & Dryer (id:35492)
Century 21 Atria Realty Inc.
350 Doon Valley Drive Unit# 11d
Kitchener, Ontario
Welcome to this beautifully appointed condominium townhome, offering an ideal blend of comfort and convenience. Located in a sought-after neighborhood, this home boasts a main floor primary bedroom with a 3-piece ensuite for added privacy and luxury. The main floor bedroom or den is perfect for a home office or cozy reading nook, while the main floor laundry adds practical living. The heart of the home is the open-concept kitchen, featuring granite countertops and a seamless flow into the living room with vaulted ceilings, California shutters and a electric fireplace—perfect for relaxing or entertaining. The living room opens to a large deck with a power awning, offering an inviting space for outdoor enjoyment. Upstairs, a spacious loft overlooks the living room, adding a touch of openness and versatility. The second 4-piece bathroom provides convenience and comfort for family or guests. The lower level is fully finished with a generous rec room, ideal for a media room or play area, and a rough-in for a bathroom, providing future potential. A massive unfinished storage area ensures all your belongings have a place to call home. As part of this vibrant community, enjoy the Mill Clubhouse, a community favorite offering a games room, a gym, a community library, and the perfect space for hosting events. Ideally located, this amazing community is only a minute from the 401, backs right onto stunning hiking and biking trails by the Grand River, and is just seconds away from the Doon Valley Golf Club! This townhome is perfect for those looking for a low-maintenance, move-in-ready home with plenty of space to grow. Don't miss out on this exceptional opportunity—schedule your viewing today! (id:35492)
Royal LePage Wolle Realty
111 Fath Avenue
Aylmer, Ontario
One owner solid all brick bungalow with attached garage. 3 nice sized bedrooms, main floor laundry. Located in excellent quiet area. Fenced yard, covered side patio great for bbqing, new shingled room in 2023. Main level open concept. Good sized living room with gas fireplace. Dining room with patio doors onto a 10 x 10 deck overlooking Lions park. Eat-in kitchen with oak cabinets and access to the garage. Carpets have been professionally cleaned in the last 2 months. Basement very spacious with family room and lots of potential to be developed. Forced air gas furnace that has been serviced regularly. 100 amp breaker service. All light fixtures and window coverings included. All appliances included and in an ""as is"" condition. No warranties apply, Executors have not lived in the property, and being sold ""as is"". Great neighborhood. Close to schools, churches. Built approx 1988 by DeSutter Homes. Quick possession available. (id:35492)
Century 21 Heritage House Ltd
G04 - 80 Horseshoe Boulevard
Oro-Medonte, Ontario
*SLOPESIDE CONDOS AT HORSESHOE* - End unit - Direct views of the ski hills - The ""Valleycrest"" floorplan - 1184 sf - 1 Bedroom + Den / 2 Bathrooms - Neutral decor - Walk-out from French doors in Living Room to approx 23'x9' gated terrace, a private, outdoor space - Ski In/Ski Out- Direct access to the slopes, allowing you to ski right to and from the property - No elevator or stairs are needed to access the accommodation which is ideal for easy entry and exit, especially with ski gear - Leave your skis / golf clubs on terrace - Fully furnished - Spacious den currently used as Bedroom - Primary Bedroom with walk-in closet - In-suite Laundry - Stainless appliances - Fireplace - Ample storage - situated directly across from Horseshoe Resort, The Heights and Copeland Forest - Numerous trails - Recreational activities include Skiing, tubing, hiking, golf, mountain biking, trekking - One deeded locker - Eligible for Horseshoe Rental Program - Only 3 km to the renowned ""Vetta Nordic Spa"". Vacant possession available February 11. (Some images are similarities only). (id:35492)
Right At Home Realty
926 - 22 East Haven Drive
Toronto, Ontario
Modern 2-bedroom, 2-bathroom condo at 22 East Haven Drive, featuring an upgraded kitchen with stainless steel appliances, no carpeting, and spacious, light-filled bedrooms. Enjoy the convenience of a same-floor locker and a rare underground corner parking spot with extra space. Rooftop desk, party room, and 24-hour concierge. Steps to the lake, parks, and trails; close to schools, shopping, and just 10 minutes to downtown Toronto. Perfect for professionals, families, or downsizers seeking style, convenience, and luxury in a desirable Scarborough community! (id:35492)
Bosley Real Estate Ltd.
122 Cross Street W
Dunnville, Ontario
Sick of cookie cutter? You’ll love this extensively upgraded space on a mature treelined street! Welcome home to peaceful Dunnville, where small town living meets big city amenities, the perfect environment for families looking to enjoy the outdoors and activities along the Grand River. This two storey family home has undergone a renaissance, fully permitted, with an addition to accommodate HUGE, BRIGHT living space and new build features - hello walk in closets and ensuite bath!! Mindfully redone in durable finishes, families can enjoy engineered hardwood throughout, custom kitchen cabinetry with stone counters, designer lighting and porcelain vanities throughout! Exceptional open concept main floor space features a formal foyer AND rear mudroom, along with main floor laundry! The upstairs is ready for a family with a guest bath and 2 large bedrooms. The exceptional primary suite spans the width of the home and features a luxurious 5 piece bath you won’t see in another 124 year old home. Don’t overlook the systems - all professionally installed over the last 2 years including wiring, plumbing, insulation, windows, roof, waterproofing, furnace, AC, water heater (owned), fence, it even has roughed in central vacuum! Flexible closing! (id:35492)
RE/MAX Escarpment Realty Inc.
207 Union Avenue
Middlesex Centre, Ontario
Your Komoka dream home! 2250sqft 2-story plus 900sqft finished basement in a park-like setting. Designed with growing families in mind, it offers 4+1 bedrooms, 3+1 bathrooms, attached 2-car garage, a large deck, and fenced back yard overlooking mature-treed greenspace. A soaring 18 ft. high foyer, open to the 2nd floor Juliette balcony, floods the space with natural light. Off the foyer, step into the formal living/dining area, perfect for entertaining. Located at the back, the family room is the heart of this home together with its large gas fireplace open to the bright open-concept kitchen/dining area. The fully-equipped kitchen offers two-tone cabinetry with loads of storage that extends to the adjoining walk-through butler's pantry with access also to the front dining room. Gleaming quartz countertops, stone backsplash, and large windows convey a light and airy space. Clear sightlines from the kitchen through to family room and backyard allow you to interact with everyone while cooking and entertaining. Extend family fun and entertaining to the back deck and yard through the sliding doors off the family room. Extra closets, built-in storage, 2-pc bath, and garage access add comfort and convenience to the main floor. Retreat upstairs to your primary bedroom with luxury spa-like 5-pc ensuite, including double vanity, large glass-doored shower, and inviting soaker tub just beyond the walk-in closet and storage area. 3 additional generous-sized bedrooms , 4-pc main bathroom and a 2nd floor laundry complete the upstairs. The finished basement offers more space to entertain and unwind with a large flex space tastefully finished with a feature wall and electric fireplace, a generously-sized 5th bedroom, an office/den and a 3-pc bath. This fully landscaped property exudes beauty, comfort, safety and functionality. Komoka boasts top rated schools, recreational, wellness and fitness facilities, as well as pet, dental and other health services and just 20 mins to London! (id:35492)
Century 21 First Canadian Corp
166 Third Line East
Sault Ste. Marie, Ontario
2 + 1 Bedroom, 1174' Hi-rise quality and features will surprise. Large 12 x 9 foyer, hardwood flooring in living room, 2 bedrooms upstairs, dining room, hallway and stairs, ceramic tiled kitchen, foyer and 2 bathrooms, vaulted ceilings, open concept with kitchen island. 12 x 14 sundeck off dining room garden doors. Rec Room with gas fireplace. Large closets throughout. Hi eff gas heat, ICF foundation. 24 x 24 double car detached garage. Fenced yard. Cheater door to 4 pc off Primary bedroom. (id:35492)
Castle Realty 2022 Ltd.
143 Denrich Avenue
Tillsonburg, Ontario
Welcome to 143 Denrich Avenue, a stunning attached townhouse home nestled in a desirable neighbourhood with no condo fees. Step inside to an open concept main floor that seamlessly blends comfort and style. The inviting living area boasts an electric fireplace, perfect for cozy evenings, The well-appointed kitchen offers ample storage and functionality, making meal prep a delight. Retreat to the spacious primary bedroom, complete with a luxurious ensuite for your convenience. The lower level of the home features a finished rec room, perfect for movie nights or playtime—as well as an additional bedroom and a 4-piece bathroom, providing privacy and comfort for everyone. An extra bonus room adds versatility, whether you need a home office, gym, or hobby space. This property also includes an attached 1-car garage, offering convenience and protection for your vehicle. Built by Hayhoe, known for their quality craftsmanship, this home is a true gem. Don’t miss out on the opportunity to make this beautiful townhouse your home! (id:35492)
Wiltshire Realty Inc. Brokerage
H - 50 Third Street
Orangeville, Ontario
This fourplex apartment building, featuring four units, each Apartment has approx 1000 sq ft plus parking lots for 6 cars, 2 bedrooms and 1-4pc bathroom, available with Vendor Take-Back (VTB) financing on approved credit at reasonable rates offers an ideal investment opportunity. Each unit, equipped with its own hot water supply, tenants pays for its own hydro. The building features two upper-level apartmentswith balconies and two lower-level walk-out apartments. Conveniently located next to Zehrs Shopping Centre and close to downtown, it also offers easy access to a nearby park, making it an attractive option for tenants. Currently fully tenanted with Good long term Tenants, Parking out front, close to Downtown, parks, Shopping Centre, Quiet and comfortable living **** EXTRAS **** Total Renenue : Unit 1 $1,025 per month, Unit 2 $925 per month, Unit 3 $1,530 per month, Unit 4 $1,025 per month total $4,505.00/month x 12 $54,060.00/year (id:35492)
Mccarthy Realty
606 - 320 Mill Street S
Brampton, Ontario
Public Open House Saturday January 18th From 12:30 To 1:30 PM. Welcome To Pinnacle II, Built By Kaneff Developments. Bright & Spacious Unit With 1 Locker & 2 Parking Spots. 1,227 Square Feet As Per MPAC. Well-Maintained Unit. Laminate Flooring Throughout. Convenient Location - Highway 410 & 407, Close To GO Transit, Public Transit, Shops, Schools, Parks & More. Building Backs Onto Etobicoke Creek & Walking Trails. Great Amenities Include: 24 Hour Concierge, Gym, Sauna, Party Room, Games Room, Library, Outdoor Tennis Court & Pool (Currently Under Renovations.) Maintenance Fee Includes: Hydro, Water, Heat & Central Air Conditioning. Pre-Listing Inspection Report Available. Click On Virtual Tour To See 4K Video. **** EXTRAS **** Fridge, Stove, Rangehood, Electrical Light Fixtures, Window Coverings, Washer & Dryer (id:35492)
RE/MAX West Realty Inc.
219 Steel Street
Barrie, Ontario
Inlaw Apartment Not Rented/Separate Entrance/East End Barrie/2 Blocks to Lake Simcoe(Johnson Beach)/Close to Groceries,Food,Gas/3 KM to Barrie Hospital and Georgian College/All Brick/ 4 Level SS/2000+ Sq Ft Finished/Hardwood & Ceramics Main 2 floors/5 Bed/2 Full Bath/2 Kitchens (No stove in Inlaw Kitchette) /Many Many Updates Include Gas Furnace (06) Steel Roof (08)/LR Gas Fireplace (08) /Lower 3 Pce Bath (18)/Main 4 Pce Bath (19)/Power Panel (20)/Kitchen(22) /Central Air (24)/Rental HWH (24)/ Shed 10 x 12/Transit Stops close /Walkable to Public School,High School and Georgian College/ Nothing missing except Traffic/Flex Close 30-90 Day (id:35492)
Century 21 B.j. Roth Realty Ltd.
67 Donlands Court
Severn, Ontario
Professionally Renovated from Top to Bottom. This stunning turn-key raised bungalow is loaded with high end upgrades and provides stunning views onto farmland! This home comes with 3 spacious bedrooms up and 1 bedroom in basement. Three fully renovated 3 bathrooms which includes a stunning 3pc primary ensuite . Approximately 1300 sq ft above grade plus a fully finished basement. The stunning custom Kas Kitchen with lrg island will surely impress. The kitchen offers plenty of cabinetry w/soft close doors, crown moulding, white tile backsplash in herringbone design, Quartz countertops, garbage/recycling pull outs and so much more. Quality hardwood floors and ceramic tile throughout entire main level. This bright walk-out basement offers the convenience of inside entry from garage directly into a custom mud room providing plenty of storage options, a bedroom with large windows, rec room with gas fireplace and a combo laundry room and 3 pc bath. Enjoy the comforts of a heated double car garage with 2 door openers. All renovations completed in 2022/2023 includes (garage heater, all bathrooms, new kitchen, new windows, mud room, new hardwood & tile, new light fixtures, new central air conditioner, new gas fireplace, new basement vinyl plank floors, new railings at entry, freshly painted, new front steps). No neighbours behind. All quality appliances in the home are included in the sale. Shows 10+++. (id:35492)
Century 21 B.j. Roth Realty Ltd.
1151 Birch Road
Innisfil, Ontario
Absolutely Stunning Raised Bungalow with Deeded Water Access. *Central to Bradford & Barrie with approx 15 min drive either way. *Walking Distance to Beach & Marina. *Elegantly laid out with open concept and modern design. *Sun Kissed rooms with Big Bsmt Windows, *Quartz waterfall counter, *Lavish Backyard w/ Deck & Patio for entertaining (plenty of room for a pool), *Oversized Dbl-Car HEATED Garage with Mezz and up to 8-car parking in drive (space for your recreational toys). Newly installed in 2024, Water filtration system for entire house, High capacity tank and pump for septic system & back-up sump pump. **** EXTRAS **** Hidden Broom Closet in Kitchen, Glass BBQ book-up on deck, Gas stove in kitchen, Sensory lighting in 2nd bedrm closet and upper bathroom closet (id:35492)
Forest Hill Real Estate Inc.
127 Randolph Road
Toronto, Ontario
Rare find in South Leaside! This charming bungalow sits on a remarkable oversized corner lot (41' x 135') offering incredible potential for renovation, expansion, or a complete rebuild. 3 car garage and parking offer incredible convenience and storage opportunities. Expansive lot size offers endless possibilities for outdoor living, landscaping and creating your own private oasis. Inside, you'll find a bright and cheerful main floor, featuring a kitchen with dining area and easy side-entrance access, living room, bathroom, 2 bedrooms, and a spacious office with a bay window (easily convertible to 3rd bedroom). The lower level includes a family room, 2nd bathroom, large rec room with huge closets (ideal for 4th bedroom), laundry room. Enjoy easy access to downtown via Bayview Extension/DVP, TTC, Eglinton Crosstown LRT, walk to top-rated schools, parks, shops, and restaurants along Bayview and Laird Avenues. Radio tower in the backyard belongs to the property and can be removed. **** EXTRAS **** An excellent lot for builders and renovators! 3 Car Detached Garage With Private Driveway! (id:35492)
Homelife/vision Realty Inc.
100 A&b Kanata Lane
Tweed, Ontario
Welcome to your own waterfront home + separate cottage on the shores of Stoco Lake! This stunning 1.34-acre property offers year-round living & rental opportunities, with a sandy beach & coveted southern exposure, youll be treated to breathtaking sunrises & sunsets that make every day feel like a getaway. The MAIN HOME has beautiful vistas from the main floor, deck & 2nd floor Primary Suite spanning the entire upper level!! The 1.5 story home offers 3 bedrooms, 2 baths, walk out partially finished basement (with potential for in-law suite) & cozy stone fireplace which is a focal point for the main living space that adds character & warmth throughout the home. Step outside & enjoy the expansive decks, unwind in the soothing hot tub & enjoy the beautiful gardens that enhance the landscape in this peaceful setting. The charming COTTAGE is 3-season & fully turn-key, ideal for short-term rentals, complete with 1 bedroom, 1 - 2pc bath + the much loved outdoor shower & the covered patio perfect for enjoying morning coffee & cocktail hour! This Oasis is ideally situated just minutes from the town & ALSO offers direct access to the Trans Canada Trail for additional recreational pursuits including, walking/ running, biking, cross country skiing, ATVing or snowmobiling, this property is a dream for outdoor enthusiasts, gardeners, & nature lovers alike. Whether you're swimming, boating, in the summer or skating or ice fishing in the winter or simply relaxing by the shore, this is lakeside living at its finest! The property is ideally located 2 hours to Toronto & Ottawa, 1 hour to Kingston & Peterborough and an easy 30 minute drive to Belleville/ Napanee & the 401. This Unique Property allows for privacy for both the Home & the Cottage & is a rare gem that offers a home & income potential in one - a rare opportunity not to be missed! (id:35492)
Royal LePage Proalliance Realty
89 Dillon Drive
Collingwood, Ontario
Welcome to this charming 2-storey home, nestled in a peaceful neighbourhood that backs onto Collingwood's serene trail system. From the moment you enter, you'll feel the warmth and comfort of the open-concept main floor, bathed in natural light. The updated kitchen (electrical completed in 2022) is perfect for culinary adventures, featuring a new fridge and dishwasher (2022), with louvered windows (2021) and a patio door that beckons you to the tranquil, private, fully fenced yard. Enjoy the outdoor space, complete with a new shed (2023), ideal for additional storage. The fully finished lower level offers a cozy family room, the perfect spot to relax and enjoy movie nights. With 3 bedrooms and 1.5 bathrooms, this home is perfect for family living, while the direct access to nature trails enhances the peaceful lifestyle. This home is truly a place to create cherished memories. **** EXTRAS **** Coffee bar/hutch in the kitchen, Sofa bed on lower level in family room (id:35492)
Royal LePage Signature Realty
9462 Tallgrass Avenue
Niagara Falls, Ontario
Nestled in the heart of Niagara Falls at 9462 Tallgrass Ave, this exquisite two-storey house beckons families to a tranquil haven that they can call home. Boasting four generously sized bedrooms and 3.5 well-appointed bathrooms, this residence ensures comfort for the entire family. Each bedroom features a walk-in closet, with the master and junior master bedrooms offering en-suite facilities, including a Jack & Jill washroom, seamlessly blending luxury with practicality. The bright, open-plan kitchen invites warmth and social gatherings, while the family room, graced with a cozy gas fireplace, provides a perfect backdrop for relaxation and family time. A large foyer welcomes guests into a home filled with natural light, and the convenience of direct garage entry enhances everyday living. The outdoor space includes ample parking for up to six vehicles. Proximity to schools, parks, the enchanting Niagara River, bustling shopping destinations, and easy highway access make this property ideal for families seeking a serene yet connected lifestyle. This elegant house is available for sale, promising a delightful blend of comfort and convenience in one. (id:35492)
Engel & Volkers Niagara
1429 Garrison Road
Fort Erie, Ontario
Welcome to 1429 Garrison Road! This charming home offers spacious rooms and unique character that your family will love. Situated on a corner lot with easy access to Ferndale and all amenities, it boasts a formal dining room with built-ins and a delightful sun porch. The upper bedrooms feature convenient second-floor laundry, and the master bedroom includes a walkout balcony. Don't miss the incredible potential of the walk-up attic and the outside access to the basement. Come take a peek! (id:35492)
D.w. Howard Realty Ltd. Brokerage
22 Southbrook Drive
Binbrook, Ontario
Pride of ownership is evident in this totally updated Freehold townhome in the beautiful Binbrook community. Double door front door entry leads to a spacious foyer & open concept kitchen/living room with gas fireplace. This home has many features including: updated windows on main level and upper level(2023), california shutters throughout main & upper, granite countertops in kitchen,valance and back splash, stainless steel appliances. Close to shopping & restaurants. (id:35492)
Royal LePage State Realty
12 College Street
Stratford, Ontario
Finding the perfect larger starter family home at the right price can be a challenge. That's why we're thrilled to present our newest listing at 12 College Street, located in the heart of Stratford, where convenience meets charm. With over 1,500 sq. ft. of living space, this home offers everything your growing family needs. Step through the front door, and you'll immediately feel the abundance of space. The open-concept main floor is designed for connection and functionality, featuring a spacious kitchen with a breakfast bar, perfect for preparing meals while enjoying conversations. The dining area and living room provide ample room for family gatherings and cozy nights in, with a slider leading to a back deck—a haven for summer BBQs and get-togethers. The main floor is rounded out with a convenient two-piece bath. Upstairs, the primary bedroom is a retreat of its own, boasting space for a king-sized bed, a cozy office nook or makeup station, his-and-hers closets, and private access to the four-piece cheater ensuite. Two additional generously sized bedrooms and a second-floor laundry make daily living effortless. The lower level is brimming with potential, thanks to its natural light and flexible layout. Whether you need a home office, playroom, or entertainment zone, this space adapts to your family’s lifestyle. The large backyard is a dream for kids, pets, or hosting lively gatherings, offering room for fun and relaxation alike. Situated close to all essential amenities, this property is the perfect blend of space, value, and location. Don’t miss the opportunity to call it yours. (id:35492)
Keller Williams Innovation Realty

