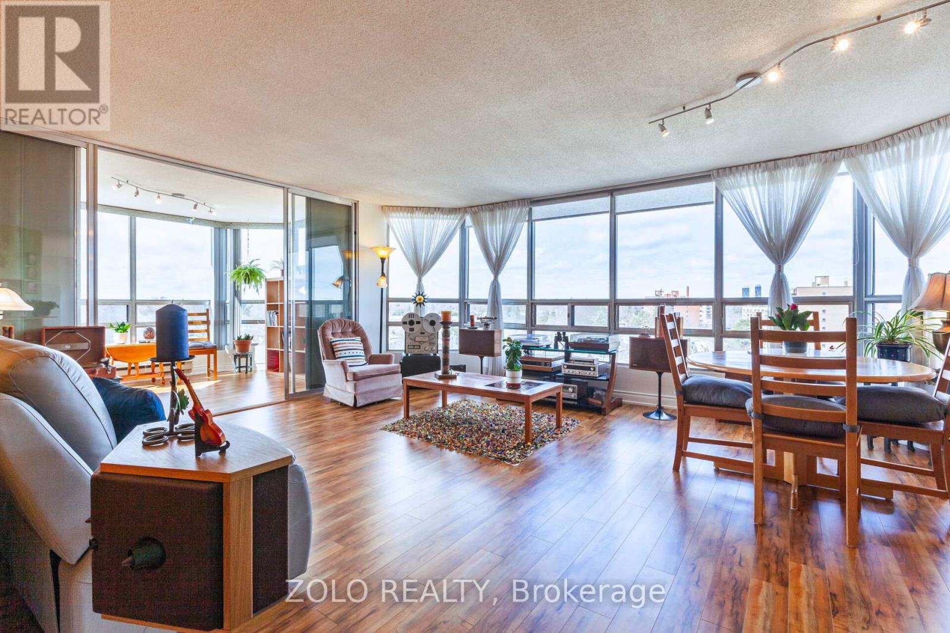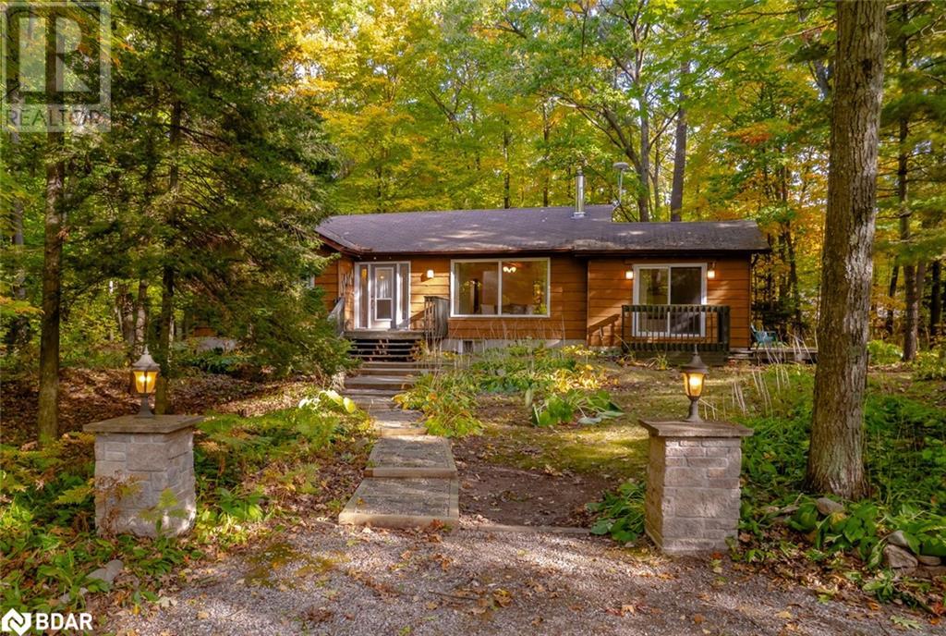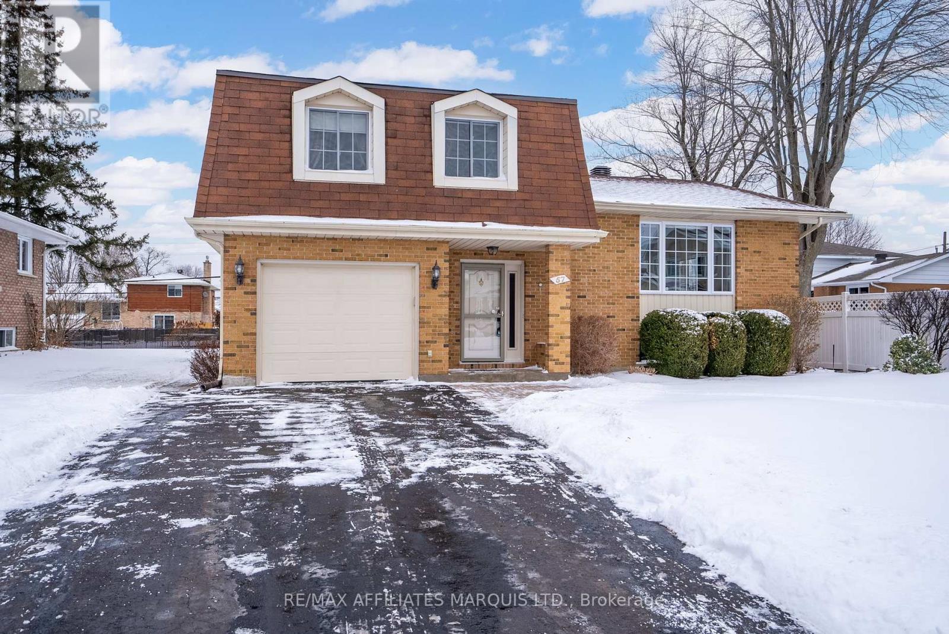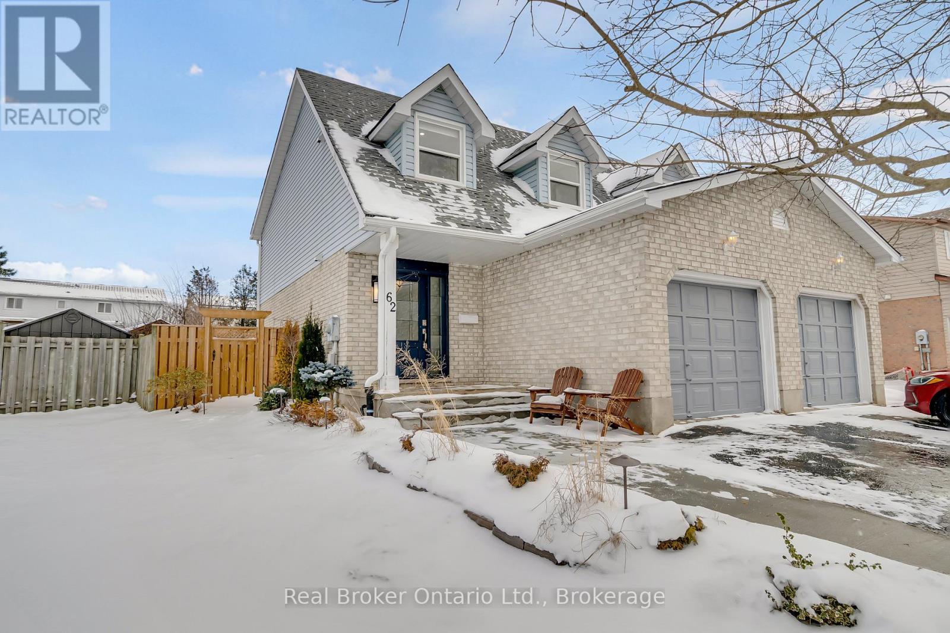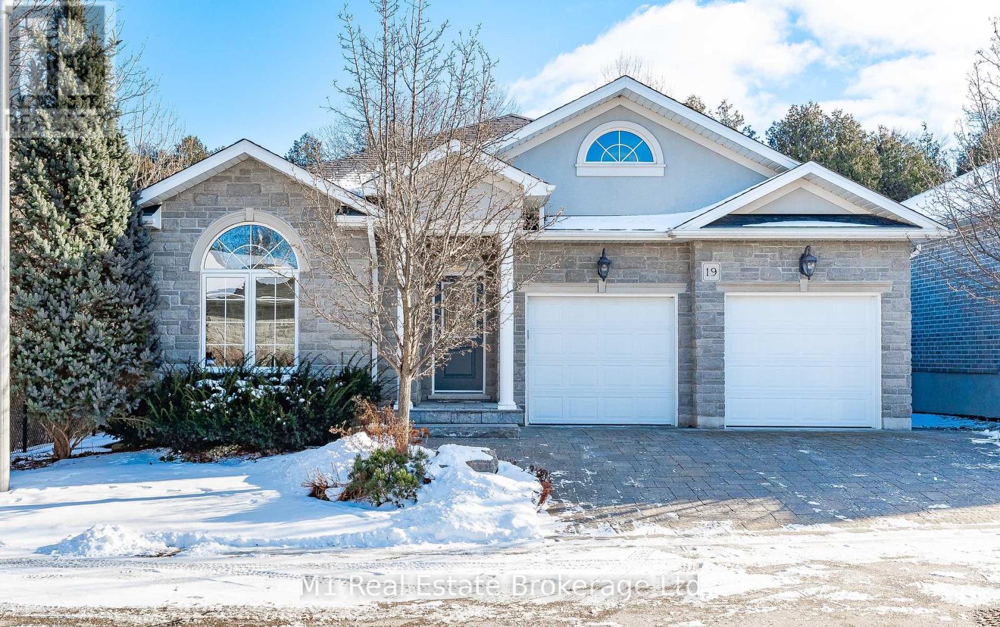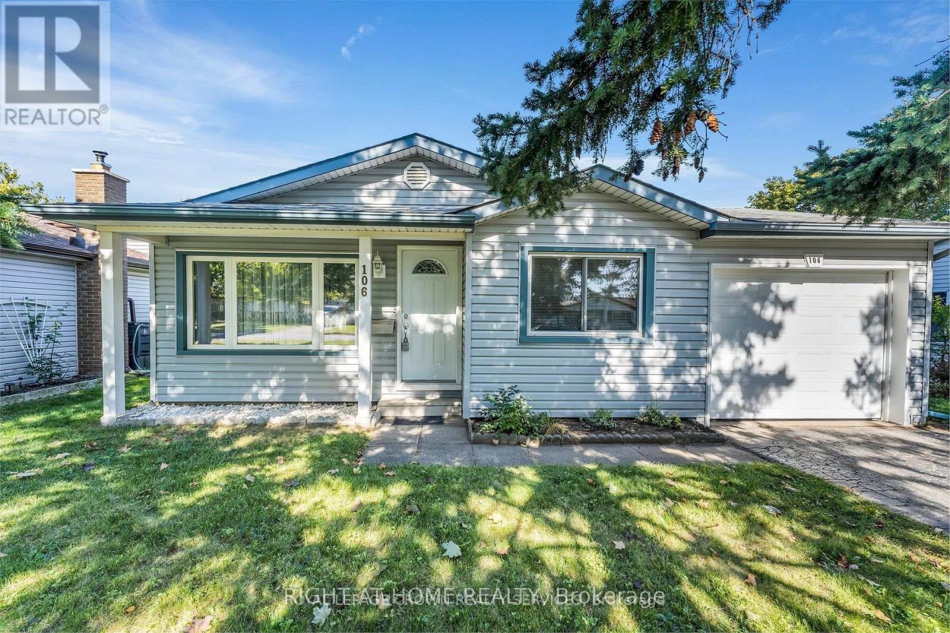80 Old Country Drive Unit# 30
Kitchener, Ontario
Discover the charm of 80 Old Country Dr Unit 30, a beautiful townhome in the heart of Kitchener. This 3-bedroom, 2-bathroom residence offers a welcoming layout, perfect for families or first-time buyers. Nestled in a well-maintained community, its conveniently located near schools, parks, shopping centers, and transit options, ensuring all your daily needs are just moments away. With easy access to major highways, this home combines comfort, convenience, and a prime location. Dont miss this fantastic opportunity!single car garage with inside entry and a beautifullyupdated Kitchen. The large Living Room features a Natural Gas Fireplace, high ceilings, and a walk out to the Deck. Overlooking this Living Roomis a large Dining Room. The beautiful eat-in Kitchen is complimented by Quartz countertops, stainless appliances, and a gas stove. The upperlevel of the Home features 3 good sized Bedrooms and a 4 piece Bathroom. The fully finished lower level of the Home features a Rec. Room, 2piece bath and a walk-out to the fully fenced patio. NEWLY UPDATED ROOF 2024, FRONT DOOR 2024, WATER SOFTENER 2023 AND CENTRAL VACUUM 2024, Full Security System BBQs Permitted, Visitor Parking, Pets allowed, Central Vacum //Private Drive Single Wide/Built-In Garage Inside Entry. (id:35492)
Bay Street Group Inc.
33 Leslie Drive
Stoney Creek, Ontario
A truly unique & unmatched retreat unlike any other! Nestled on an expansive lot amidst the tranquil beauty of the escarpment, this exceptional oasis resides on one of Stoney Creek's most coveted streets. Surrounded by lush trees & natural landscapes, it offers convenience to shopping, the QEW, local farms, & the Bruce Trail. Enjoy the serene ambiance with the Devils Punch Bowl waterfall just a stroll away. This distinctive gem promises luxury and breathtaking vistas from nearly every room, boasting over 2800 square feet of sophisticated living space that seamlessly integrates with its surroundings. Step inside to discover an incredible open concept design with an elevated modern fare, with the harmony of luxury, charm, & character, perfect for relaxation and rejuvenation. The property itself is a tribute to nature's beauty, featuring a private yoga studio nestled in a wooded rear yard in the lower ravine, that offers peace and tranquility in the heart of the city. Perched on a hillside & showcasing natural light throughout, this expansive bungalow features fLoor-to-ceiling windows on both levels & boasts 90 feet of deck space, surrounding the entire length of the back property, overlooking stunning views of the city, Lake Ontario, and the Toronto skyline. Whether you're looking for ample space for a large family, an in-law suite, or considering AirBnB opportunities, this 7 bedroom, 6 bathroom property is a must see that offers incomparable charm and potential for all. (id:35492)
Royal LePage NRC Realty
248 Dufferin Street
Fort Erie, Ontario
Step into a beautiful blend of historic charm and modern convenience with this captivating character home. From the moment you enter the inviting foyer, you'll be greeted by the original wood staircase, a timeless feature that sets the tone for the rest of this lovingly maintained property. The main floor has been thoughtfully renovated, offering a seamless blend of old-world charm and contemporary living. The upgraded kitchen, completed in recent years, is a chefs delight, boasting modern amenities while maintaining the homes unique character. Cozy up in the living room, entertain in the formal dining room, or unwind in the open-concept kitchen and bar area, which leads directly to a large deck perfect for summer gatherings. Upstairs, you'll find three comfortable bedrooms, each with its own unique charm. The homes insulation has been upgraded to ensure year-round comfort, and with a new furnace and air conditioning installed in 2019, you'll enjoy modern efficiency wrapped in classic style. Outside, the large fenced yard offers privacy and space for outdoor activities, while the huge detached garage or workshop provides endless possibilities for hobbies or additional storage. This home is a perfect blend of historic elegance and modern functionality ready to welcome its next owner. Don't miss your chance to own a piece of history with all the comforts of today! (id:35492)
RE/MAX Niagara Realty Ltd
171 Hornchurch Lane
Ottawa, Ontario
MODERN suburb living with UNBELIEVABLE Urban convenience! WALK TO Barrhaven Market Place, parks, schools & Park-n-Ride! Located on a quiet street, this Richcraft home hasbeen LOVED & THOUGHTFULLY UPDATED by its long term owners. Warm and inviting front foyer with powder room and access to garage. Bright and airy open concept main living area with 9 FEET CEILINGS, hardwood floors and upgraded lighting. The kitchen features NEW high-gloss cabinetry, ceramic backsplash, stainless-steel appliances and a HANDY WALK-IN-PANTRY. Up the stairs, a SPACIOUS primary bedroom with an oversized EN-SUITE bath. Generous sized secondary bedrooms, an updated full bathroom AND SECOND FLOOR LAUNDRY completes this floor. Finished lower level w/GAS FIREPLACE boasts additional recreation area for the whole family! Fully fenced, interlocked and low maintenance backyard. BEAUTIFUL, MATURE trees are the perfect natural privacy screen! Did we mention there's a CHERRY TREE :) No conveyance of offers prior to 6pm on Jan 17th. (id:35492)
Sutton Group - Ottawa Realty
128 Premium Way
Mississauga, Ontario
Incredible double lot JUST off of Hurontario, in Mississauga, ON. Two lots are Tied-Parcels and being sold as one. Home is in need of a lot of repairs, AS IS, WHERE IS. Approximately 1200 square feet on main floor. No showings. Great potential for the right buyer! TEXT listing agent for details today! Offers January 21, 2024 (id:35492)
Exp Realty
131 Highlands Boulevard
Cavan Monaghan, Ontario
Luxurious 4 Bedrooms 4 Bathrooms 2 Car Tandem Garage Stunning Executive Home Situated On A Premium 52x132Ft Private Ravine Lot That Offers Peace & Tranquility In the Family Friendly Town Of Mill Brook. This Specular Home With Stone & Brick Facade Boasts Approx 3500 Sq Ft Above Grade With An Open Concept Layout, 9 ft Ceilings On The Main Floor, Pot Lights T/Out, Main Floor Office, Engineered Hardwood Flooring, 7 Inch Custom Baseboards, Large Eat-In Custom Kitchen With Brand New S/S Appliances, Quartz Backsplash/ Counters & Centre Island, Elegant Oversized Formal Dining Room, W/I Closet In Primary Bedroom 5Pc Ensuite W Soaker Tub, Large Bedrooms One With Jack & Jill Bath And Another With Ensuite Bath. Tons Of Natural Light! Truly A Must see! Right Across The Street From The Millbrook Community Centre And Minutes From 115 Highway. 20 Mins To Cham Shan Buddhist Temple (largest Temple Outside Of China) Truly A Must See!! (id:35492)
RE/MAX Experts
709 - 310 Mill Street S
Brampton, Ontario
PREMIUM SUITE! Spacious 1,324 Sq. Ft. carpet-free CORNER UNIT! Featuring 2 BEDROOMS & A SOLARIUM! OWNED PARKING SPOT, STORAGE LOCKER. This CLEAN AND WELL-MAINTAINED SUITE boasts an OPEN-CONCEPT living and dining area with NEUTRAL DCOR. The solarium, bathed in natural daylight, is PERFECTLY POSITIONED FOR SUNSET VIEWS and can double as a home office or den. The LARGE PRIMARY BEDROOM includes a 3-PIECE ENSUITE with a vanity and A LARGE WALK-IN CLOSET. The second bedroom is spacious and adjacent to the solarium. The main 3-piece bathroom features tile flooring, vanity, and neutral fixtures. The bright eat-in kitchen includes a pass-through window to the dining room, perfect for family gatherings, with PRIVATE ENSUITE LAUNDRY. Additional features include a DOUBLE HALL CLOSET. access to the building with 24-HOUR SECURITY and an ARRAY OF AMENITIES. Maintenance fees cover heat, hydro, air conditioning, water, building insurance, parking, and common elements. The building has undergone EXTENSIVE RENOVATIONS, including: Parking, foundation wall, loading dock & Elevator updates. Ideally situated near downtown Brampton, this property is within walking distance of transit, shopping, churches, and parks. **** EXTRAS **** Ongoing and future building upgrades includes Generator replacement, Replacement of the make-up air unit & cooling tower & Corridor carpet replacement. (id:35492)
Zolo Realty
11 Bourgeois Court
Tiny, Ontario
Welcome to your dream escape in Tiny Township! This captivating year-round home or cottage is perfectly located on a tranquil court, just moments from the stunning sandy beaches of Georgian Bay. Ideal for a serene getaway or a vibrant family home, this property offers the best of both worlds. Upon entering, you’ll find a spacious living room with a cozy gas fireplace, leading to an inviting open-concept dining area—perfect for entertaining. The home features two well-appointed bedrooms and a versatile den that can serve as a guest room or office. The lower level expands your living space with a generous family room, a soothing sauna, and a dedicated workshop. Step outside to your private oasis, where the expansive lot backs onto lush greenspace, perfect for summer barbecues or morning coffee on the patio. An insulated detached garage adds convenience and storage. Recent renovations, including fresh paint and new flooring, updated appliances, and new lighting make this home move-in ready. Conveniently located just 90 minutes from the GTA and a short drive to Penetanguishene and Midland, you’ll have everything you need nearby. (id:35492)
Sutton Group Incentive Realty Inc. Brokerage
21 River Street
Parry Sound, Ontario
Affordable and Versatile Multi-Family Property in Parry Sound. This 23-room rooming house offers an unbeatable investment opportunity for families, retirees, or first-time investors. Located on a level lot with room for parking expansion, the property ensures added convenience for tenants and visitors alike. Enjoy the benefits of downtown living this property is just a short walk to shops, restaurants, and other amenities. Perfect for multi-generational living or as a cash-flow investment, it offers the flexibility to live in one unit while renting out others. Property Highlights: Top Floor: 7 rooms, 2 bathrooms (1 three-piece, 1 four-piece)Second Floor: 9 rooms, 2 bathrooms (1 three-piece, 1 four-piece)First Floor: 6 rooms, 2 bathrooms, kitchen area, and storage area Basement: Spacious kitchen, dining, living area, bedroom combo, and a 4-piece bath. Bonus: walk-up attic potential loft. With a vibrant community, room for growth, and strong income-generating potential, this property is a smart choice for anyone looking to invest in Parry Sounds thriving market. Schedule your viewing today! (id:35492)
Royal LePage Team Advantage Realty
60 Carole Bell Way
Markham, Ontario
Brand New Townhouse Located In A Sought After Wismar Community, 4 Bedrooms & 4 Washrooms, Almost 2000 Sq Feet, Lots Of Windows With Natural Light, Functional Layout With Lots Upgrades, 9' Feet Ceiling, Very Open Concept Kitchen With Super Bright Living /Dinning Room & The Deck, Electric Fireplace, Full Appliance, Countertops & Tiles, Close To Markville Mall, Go Train Station, Highways, Parks, Top-Tier Secondary And Elementary Schools, One Of Best Area In Markham. Property tax not accessed yet. The Tax amount was estimated by builder on previous closing document. (Staging has been remove. Photos are for reference, Thank you) **** EXTRAS **** S/S Fridge, Stove, B/I Dishwasher, Rangehood. Front Loading Washer & Dryer, A/C Conditioning, HRV, Electric Fire Place, All Lighting Fixtures, Upgraded 200 Amp Electric Service Panel. Gas Stove Pipe Rough In. 8 inch exhaust vent opening. (id:35492)
First Class Realty Inc.
57 Monaco Crescent
Cornwall, Ontario
Discover the perfect blend of comfort, convenience, and charm in this exceptionally well-maintained 3-bedroom home. With just over 1,800 sq. ft. of living space, this property is nestled on a quiet crescent in a highly desirable central location, close to the hospital and all essential amenities. Step inside to find a warm and inviting layout. The main level features a bright living room, a formal dining area, a cozy family room with a gas fireplace, and a kitchen with oak cabinetry. From the kitchen, you""ll enjoy easy access to a 3-season room with southeast exposure, perfect for relaxing or entertaining. A convenient 3-piece bathroom completes this level. Upstairs, you will find three generously sized bedrooms, each accented with beautiful hardwood floors. The spacious primary bedroom offers the added luxury of its own private 2-piece ensuite. A second full bathroom serves the remaining bedrooms, ensuring comfort for family and guests alike. The lower level extends your living space with a finished recreation room and a dedicated laundry area. Outside, this home sits on an impressive 60'x110' lot, offering ample room for outdoor activities enjoyment. This home is truly a pleasure to view and ready for its next chapter. Don't miss the opportunity to make it yours! (id:35492)
RE/MAX Affiliates Marquis Ltd.
36 - 372 Terry Carter Crescent
Newmarket, Ontario
Welcome to life at Barrington on the Park! An exclusive community of homes just a short walk to Fairy Lake and Historic Downtown Newmarket. This stone bungaloft features stunning vaulted ceilings in the kitchen and dining room which showcase the home's freshly painted walls. The eat-in kitchen features ample storage, stainless steel appliances and tons of countertop space for all those family get-togethers over the holidays. The open concept living/dining room features hardwood floors, a gas fireplace and a walkout to a private patio. The generously sized primary bedroom features double closets and a semi-ensuite washroom with walk-in shower. The main-floor laundry room allows for the ease of single-floor living. Upstairs there is a sun filled loft overlooking the kitchen and dining room and a large den that is the perfect spot for a home office or hobby room. Finishing up the upper level is a spacious second bedroom with 4 piece semi-ensuite washroom. The unfinished basement has a built-in workbench, and cold-cellar and is awaiting your finishing touches. (id:35492)
RE/MAX Real Estate Centre Inc Brokerage
41 Kendell Lane
Ingersoll, Ontario
Welcome home to this beautiful seven year old two-storey nestled at the end of cul-de-sac with only one side neighbour. Take in the bright, open main floor as you step through the front door and in to your cozy living space. Make your way upstairs to bonus loft area that could function as future office or play space. Pass through the primary bedroom doors to ensuite bath with walk-in closet. Two other generous bedrooms are situated beside 4-piece bathroom perfect for growing family. Inside entry through garage just steps from kitchen for convenient grocery drop-off. Backyard access from dining area features deck and fenced yard. Finally, the spacious unfinished basement is yours to customize! The home is within walking distance of community park which is an added bonus for strolls with your pups or little ones. Take a walk through this beauty! (id:35492)
Jim Pauls Real Estate Ltd.
554 Bush St
Sault Ste. Marie, Ontario
Enjoy single level living just minutes from all amenities. Home offers two bedrooms, 4-piece bathroom, galley kitchen, utility room with deck access and bonus room upstairs. Gas forced air furnace and hot water on demand located in rear utility room. This cute home is complete with laminate floors, metal roof, storage shed and front/side decks. A great option for those starting out or looking to downsize. Immediate occupancy available. Call today to view! (id:35492)
Exit Realty True North
37 Hudson Drive
Cayuga, Ontario
If you are tired & exasperated at the high rental rates and hoping to get into the real estate market - then your 2025 New Year’s “WISH” has come true! Welcome to 37 Hudson Drive located in the friendly Grand River Town of Cayuga - offering close proximity to schools, churches, beautiful arena/walking track complex, new City Hall, shopping center, award winning Restaurant, funky bistros & downtown shops - easy 30-35 min commute to Hamilton, Brantford & Hwy 403. Desired concrete driveway leads to this 2008 built FREEHOLD end-unit townhouse private rear deck overlooking fenced yard & open fields beyond. This immaculate “move-in-ready” home introduces 795sf freshly painted/chicly redecorated main level interior featuring open concept design includes fully equipped kitchen sporting ample cabinetry & full array of stainless appliances - continues to bright & airy living room/dining room combination boasts sliding door deck walk-out - flows past 4 pc bath to sizeable primary suite enjoying large walk-in closet. Finished square footage doubles as you enter the 795sf lower level includes spacious family room - perfect for partying or relaxing, modern 3pc bath, 2 bedrooms, laundry room, utility room & multiple storage rooms. Noteworthy extras include n/gas furnace, AC, 100 amp hydro, vinyl windows, garden shed & asphalt roof shingles. Experience small town living in affordable, stylish comfort - “Cayuga is Calling” your name!!! (id:35492)
RE/MAX Escarpment Realty Inc.
2055 Upper Middle Road Unit# 1502
Burlington, Ontario
STUNNING 3 BEDROOM 2 BATH UNIT - WITH BREATHTAKING VIEWS OF THE ESCARPMENT & GORGEOUS SUNSETS. RENOVATED & FRESHLY PAINTED Neutral tones, OPEN CONCEPT, CORNER UNIT, in a HIGHLY DESIRED BUILDING. SPOTLESS with a Gourmet white kitchen with breakfast bar, backsplash, SS appliances, & an abundance of cabinets. Quality throughout including california shutters & custom closets. PRIMARY BEDRM features walkin closet & ensuite bath. Numerous amenities & activities at your fingertips. (id:35492)
RE/MAX Escarpment Realty Inc.
62 Juniper Street
Cambridge, Ontario
Welcome to 62 Juniper St, Cambridge (Hespeler) - a residence that seamlessly blends modern luxury, thoughtful upgrades, and timeless charm. Every detail of this home has been meticulously designed to provide unparalleled comfort, style, and functionality. Step into the heart of the home, a fully renovated kitchen that impresses with stunning granite countertops, upgraded cabinetry, modern lighting, and sleek flooring - a perfect space for both culinary creations and entertaining. The living room and primary bedroom feature rich engineered hardwood flooring, creating warm, elegant spaces for relaxation and rejuvenation. Upstairs, the spa-like bathroom boasts luxurious in-floor heating, adding a touch of indulgence to your daily routine. Nearly all windows, including those in the basement, have been replaced to enhance natural light and energy efficiency. A skylight at the top of the stairs, bathes the home in a bright, inviting glow. The finished basement extends the living space with versatility and sophistication, offering endless possibilities for recreation, work, or relaxation. Outdoors, the backyard has been reimagined into a private retreat, complete with exquisite hardscaping, ambient landscape lighting, and an irrigation system for effortless upkeep. Nestled in a highly desirable Cambridge neighbourhood, close to schools, parks, and local amenities, this home is truly move-in ready. 62 Juniper St is a perfect harmony of convenience and elegance. Don't just envision this lifestyle - make it your own. Schedule your private viewing today and take the first step toward living your dream! (id:35492)
Real Broker Ontario Ltd.
805 - 300 Front Street
Toronto, Ontario
Location, Location, Location!!!Toronto Aquarium And Cn Tower Cross Street. Tridel BuildingSituated In One Of The Most Prime Downtown Location. Minutes From Toronto Metro ConventionCentre, Rogers Centre, Close To All Amenities. Restaurants, Shopping Center, Entertainment, AndMuch More! Word Class Amenities Include Roof Top Infinity Pool, Cabanas, Fitness A Yoga Rooms,Practical Floor Plan With Great Finishes. **** EXTRAS **** B/I Stainless Appliances: Fridge, Stove, Microwave,Dishwasher. Stacked Washer & Dryer. (id:35492)
RE/MAX Hallmark Realty Ltd.
1614 Sumach Road
Caledon, Ontario
Welcome to your dream home at 1614 Sumach Rd, nestled in the charming Caledon Village. This exceptional property, recently listed for sale, features a spacious 2-storey layout finished on all levels on nearly an acre sized lot. Boasting a total of four updated bathrooms; with 4+1 bedrooms, this house ensures convenience for both family living and hosting guests. As you step inside, you are greeted by thoughtfully updated interiors that promise comfort and style.Set on a generous lot, the outdoor space offered by this property is perfect for relaxation and entertainment. Whether hosting summer barbecues, relaxing in the in-ground pool, enjoying morning coffee, or simply soaking in the tranquility of the surroundings, the exterior area caters to all occasions. The quality build of this home is evident throughout, with attention to detail and superb finishes that highlight its craftsmanship. Additionally, the basement offers extra space that can be adapted to any number of uses, with an additional bedroom as well as a den (which can be used for a home office or gym), highlighted by the spacious recreational room for movie nights and family gatherings. Parking is conveniently managed with ample space to accommodate multiple vehicles, emphasizing practicality alongside aesthetic appeal. Located in a serene mature neighbourhood, located within proximity to local amenities, ensuring that everything you need is just a short drive away. Without a doubt, 1614 Sumach Rd is not just a house, but a place to call home. Come and see the potential of this beautiful property and how it fits into your lifestyle. **** EXTRAS **** Updates: Pool, Furnace & HWT (R)'16;Powder Rm, A/C & Main/Upper Windows'19;Wood Burning Stove, Stove, D/washer, Bsmt Stairs & Flooring '21; Bsmt Rms, Living Rm Built-Ins, Septic Pump'23; Bsmt & 2 Upper Washrms '23/24; Roof & Upper floors'24 (id:35492)
Royal LePage Rcr Realty
19 - 15 Valley Road
Guelph, Ontario
Welcome to this exquisite 3+2 bedroom, 3-bathroom custom-built bungalow, nestled in the highly sought-after Valley Road Estates in Guelph's south end. Offering a perfect blend of elegance and functionality, this meticulously designed home boasts a bright, open-concept layout ideal for everyday living and entertaining. The Great Room is the heart of the home and features a spacious kitchen with soaring ceilings, complemented by warm maple cabinetry, granite countertops, a large central island, and a breakfast bar perfect for casual dining. The kitchen has controlled heating for the ceramic tile floors. The inviting living area has a cozy gas fireplace creating a warm and welcoming ambiance, perfect for relaxing or hosting guests. The dining area offers plenty of space for family meals or dinner parties and a good sized back deck with a gas bbq hook up for summer nights. The main floor houses three generous bedrooms, including a luxurious primary suite with a private 4-piece ensuite, offering a soothing airjet tub and heated flooring. The remaining bedrooms are equally spacious, ideal for family, guests, or a home office with a second main floor bathroom. The unique finishes throughout the home add a touch of luxury, making this property a rare find. The main floor is designed for convenience and comfort, with a thoughtfully placed main-floor laundry and a double car garage. The finished basement adds even more living space with a gas fireplace, two additional bedrooms, a 3-piece bathroom offering flexibility for a growing family making it a true extension of the home.Custom finishes, such as solid oak trim and doors, and hardwood flooring throughout most of the main floor elevate the homes appeal, making it a true standout. Enjoy the tranquility and privacy of this ideal lot, surrounded by lush greenery and mature trees. Valley Road Estates is a peaceful neighbourhood with a perfect balance of seclusion and easy access to local amenities. (id:35492)
M1 Real Estate Brokerage Ltd
106 Belwood Crescent
Kitchener, Ontario
Welcome to 106 Belwood Crescent, Kitchener! This charming move-in-ready bungalow is situated on a quiet, family-friendly street, just a short walk from the LRT and vibrant shopping and dining along Fairview Road South. The carpet-free main floor offers a bright and functional layout, starting with a spacious living room filled with natural light from large windows. The beautiful kitchen provides ample cabinetry and direct access from the garage, ensuring convenience for your daily routines. This home features three bright bedrooms and a renovated 4-piece bathroom with a shower/tub combo on the main floor. The finished basement, with its own separate entrance, adds significant value, offering three additional bedrooms, two renovated bathrooms, a kitchen, and a laundry area, making it ideal as an in-law suite or for generating rental income. Step outside to the generously sized backyard, perfect for family gatherings or relaxing in the sun, complete with a lifetime shed for extra storage. Located in a highly desirable neighborhood, this home provides quick highway access and is close to schools, Fairview Park Mall, excellent restaurants, and a variety of entertainment options. This is the perfect place to call home! **** EXTRAS **** Existing Fridge X2, Stove, Dishwasher, Deep Freeze, Washer, Dryer. Windows,Furnace,AC replaced 2011, Hot Water Heater 2021, Roof 2004, Attic has R60 insulation 2009. (id:35492)
Right At Home Realty
10 - 11 Yorkville Avenue
Toronto, Ontario
*** ASSIGNMENT SALE with Occupancy August 2025! *** 631sqft + Balcony 40sqft, 2+1 Bedroom 2 Bath with SouthWest ClearView. 11YV In the Heart of Prestigious Yorkville The High Level Unit with South West Clear Breathtaking Fantastic View To the Most Luxury District Bloor-Yorkville. High End Interior Light Tone Finish One Master Bedroom with Large Walk-In Closet Plus One Flex Can Be Used As Second Bedroom Plus One Media And Two Full Bathroom with Sophisticated Modern Finishes Throughout. Minutes To University of Toronto, Subways, Designer Boutiques Luxury Shopping. Famous Restaurants and Museum, Experience the Epitome of Wonderful Toronto Living. (id:35492)
Homelife Landmark Realty Inc.
130 Mcfarlane Crescent
Centre Wellington, Ontario
Absolutely Stunning 4 Bedroom 4 Bathroom Detached Home W/ Double Car Garage. This Gorgeous Home Offers A Functional Layout & Tons Of Of Upgrades Including Double Door Entrance. Main Floor Features Dream Chef's Kitchen With Upgraded Cabinetry, Two Pantries, Island, Backsplash, Quartz Countertops. Upstairs Has 4 Large Bedrooms, Master Bedroom With Private Ensuite With Upgraded Tiled Shower/Separate Soaker Tub And Bright Laundry Room For Convenience! Mudroom Features More Storage & Separate, 2nd Entrance To The Basement! Bright Basement With Enlarged Window in Living Area. Large Upgraded Tiles, Laminate Flooring, Pot Lights & Fireplace. Recently finished basement with living room, separate laundry and full 3 Pc Washroom. Don't Miss Out On This Gem! **** EXTRAS **** Modern Stainless Steele Appliances: Fridge, Stove, B/I Dishwasher, Range Hood. 2nd Floor Laundry with Washer & Dryer, All ELFs and All Window Coverings (id:35492)
Right At Home Realty
22 - 15 William Jackson Way
Toronto, Ontario
Lake & Towns Beautiful 1352 Sqft 3 Bedroom And 2.5 Bathroom Town House. Largest Corner Unit. Modern Kitchen With S/S Appliances. Breakfast Balcony . Bright & Spacious With Lots Of Upgrades. Lower level consist of Primary Bedroom With Ensuite Bathroom And Walk-In Closet and Second Bedroom And Modern Finishes. One Underground Parking Included. Located in the New Toronto neighbourhood in Toronto Down the street from Lake Ontario Walking distance to Humber College-Lakeshore Campus. 5 minute drive to Mimico GO Station.Close access to the Gardiner Expressway & Highway 427. 8 minute drive to Long Branch GO Station. 8 minute drive to CF Sherway Gardens Short commute to Downtown Toronto Close to shops, restaurants and schools Nearby parks include Colonel Samuel Smith Park, Rotary Park and Prince of Wales Park. **** EXTRAS **** Fridge, Stove, Built-In Dishwasher, Range Hood Fan, Washer & Dryer (id:35492)
Homelife New World Realty Inc.







