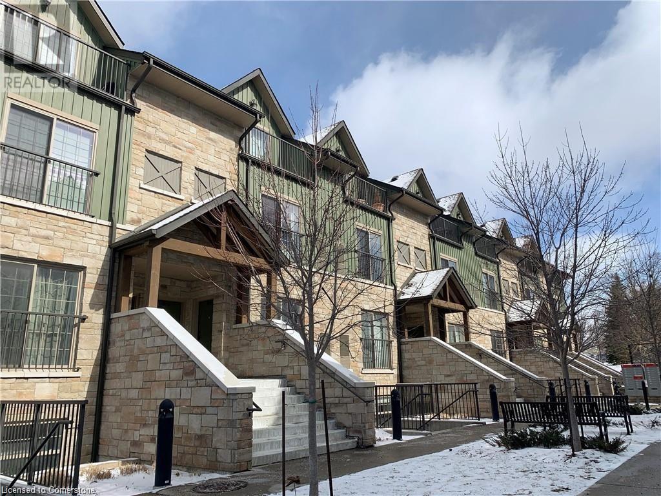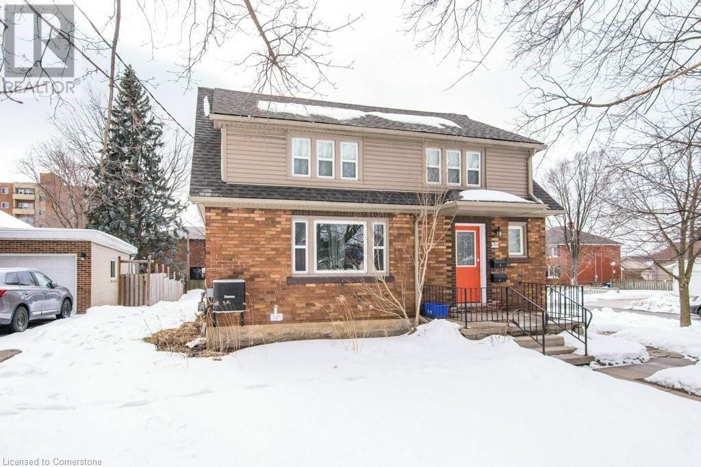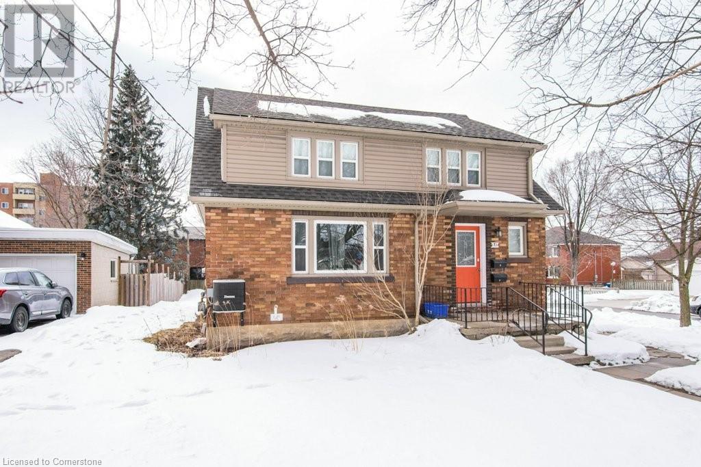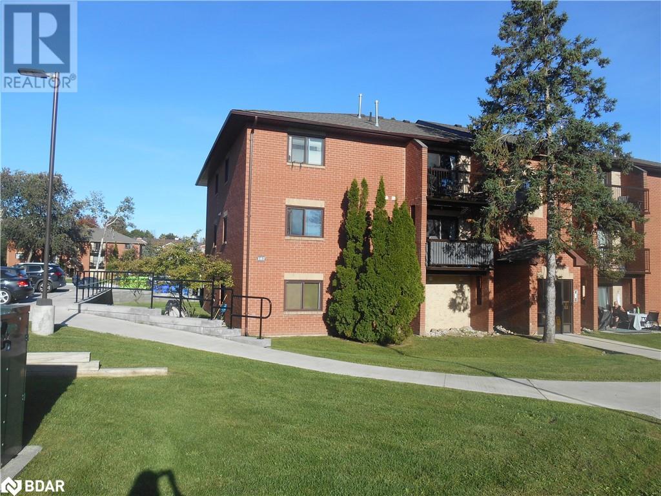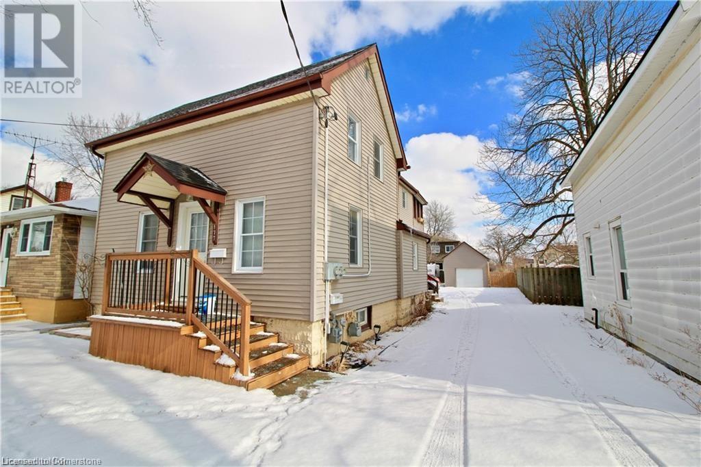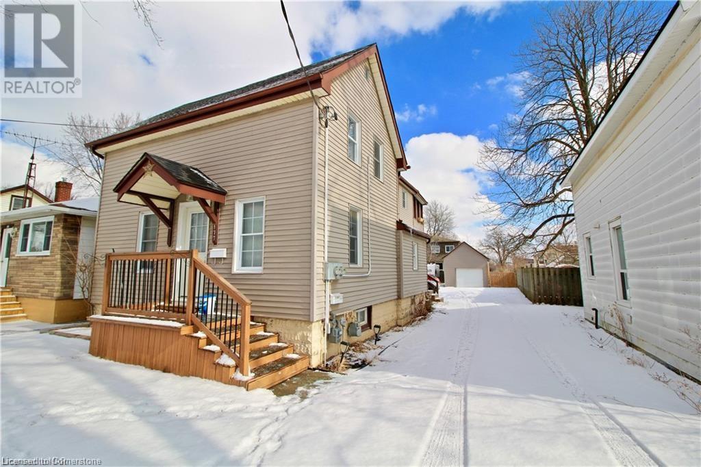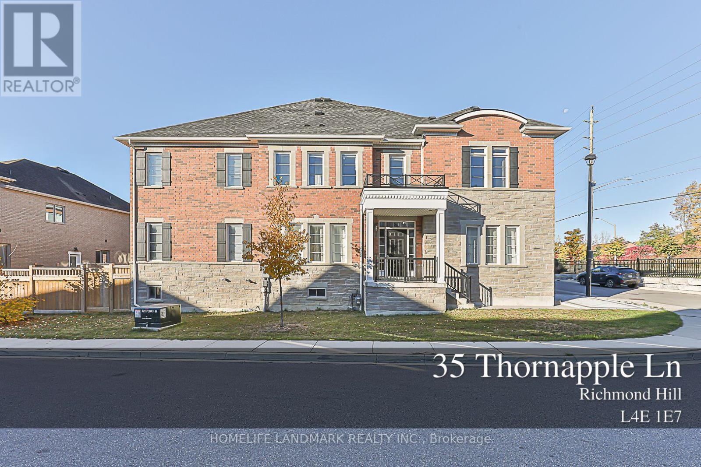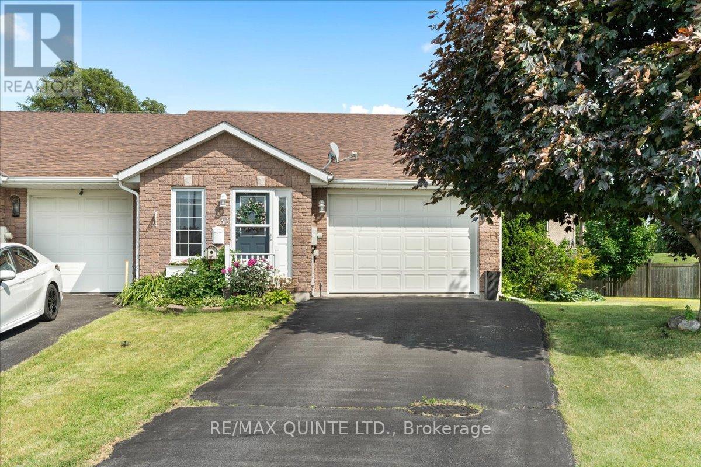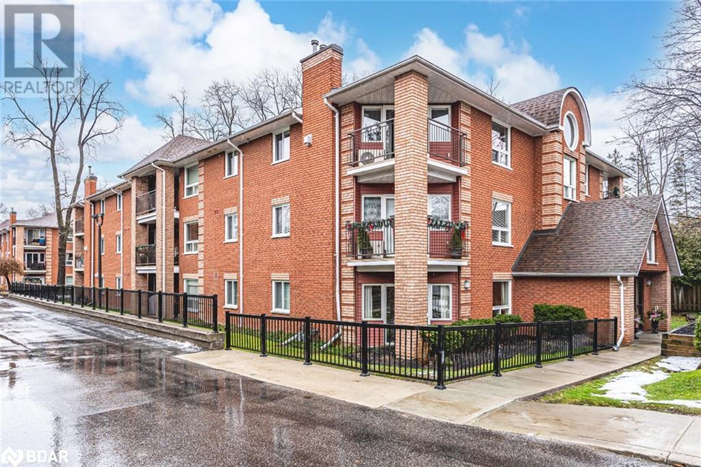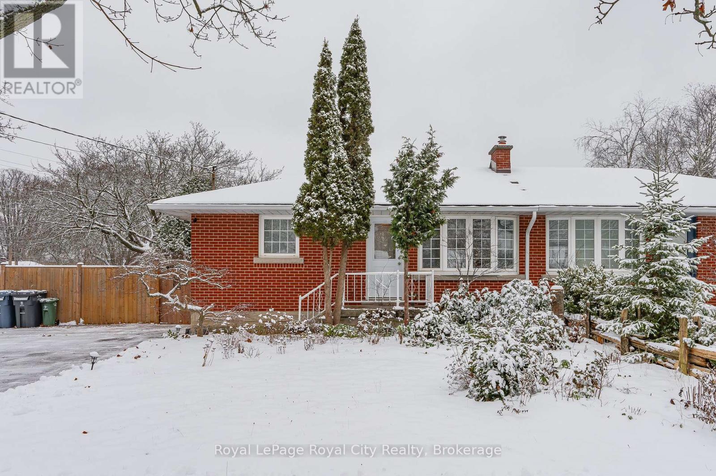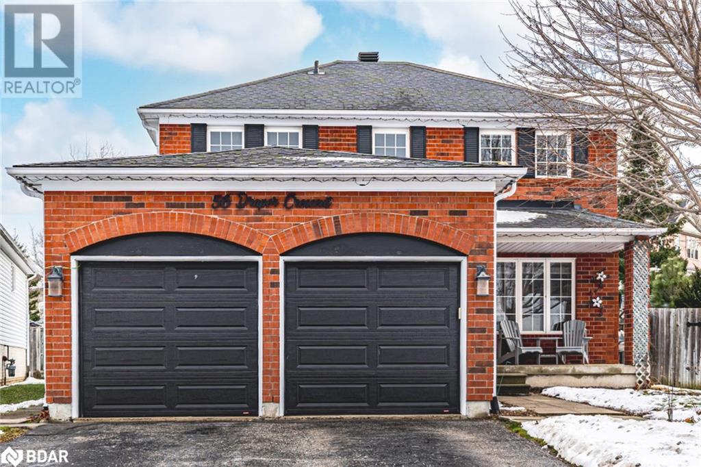4188 Mangan Boulevard
Kingston, Ontario
This waterfront property is conveniently located only 20 minutes north of Kingston in the charming community of Brewers Mills. From the road, the home is completely obscured by the tree-lined driveway and is placed at the back of the 1.78 acre lot on the shores of the Historic Rideau Canal just above Upper Brewers Lock station. This water level offers back yard access to three lakes including Cranberry, Dog and Whitefish without passing through a lock. Enjoy boating, skiing and fishing from your own private 60ft dock which provides enough room for your water friends to tie up or simply relax on the viewing deck above and let the water lull you into believing you are at a distant cottage. Retire to the comfort of over 3000 sq ft of home living space featuring 4 bedrooms and 2.5 baths to prepare dinner in a spacious kitchen w/pantry. Cupboard and counter space is abundant. Living room w/2-way fireplace, dining room, large family room w/wood stove, or the lengthy upper and lower decks provide family and guests even more room for relaxation without losing sight of the water. A grand cathedral-style entrance to the home w/wrap-around covered porch is the perfect exit for guests or family retreating to their suite above the detached 1.5 car garage with its own 2-pce bath and outdoor shower. Make the dream happen! (id:35492)
Royal LePage Proalliance Realty
2472 Regional Road 42 Road
Clarington, Ontario
Welcome home to this beautiful 3 bedroom Century farmhouse with over 4 acres. This unique home has been professionally renovated featuring an incredible country kitchen, wrap around porch and 2 gorgeous remodelled bathrooms. With a separate 2 bedroom secondary unit built in 2023 you will have lots of options for in laws/family. The secondary unit is self sufficient with its own septic and water. There is a very large insulated detached 3 car garage/workshop. The above ground pool and hot tub are a great way to spend an afternoon. Updated electric to 200 amp 2022, new windows 2022, and new porch 2024. On the property is an upgraded 1900's barn with many options for it's use. Don't miss this incredible property with endless possibilities. **** EXTRAS **** 2 large storage sheds (id:35492)
Right At Home Realty
184 County 28 Road
Cavan Monaghan, Ontario
Situated in the peaceful community of Bailieboro, this beautifully restored two-storey, 3 bedroom, 2 bath home effortlessly blends modern updates with its original charm. From the moment you step inside, you'll be captivated by the character details, including intricate trim work, high baseboards, and timeless accents, all thoughtfully preserved to honor the homes heritage. The heart of the home is the recently updated kitchen, a perfect blend of style and function with contemporary finishes and ample storage. Cozy up by one of the two gas fireplaces, offering warmth and ambiance to both the family room and partially finished basement, while new flooring throughout the main level creates a seamless flow. This home boasts two fully renovated bathrooms, both featuring modern fixtures with a nod to classic design. Upstairs, you'll find three generously sized bedrooms filled with natural light, ideal for a growing family or hosting guests. Step outside to your own private oasis. A large walkout deck leads to a swim spa, perfect for relaxation, overlooking the expansive property (just over 1 acre). The meticulously landscaped gardens, filled with perennials, offer beauty throughout the seasons, while multiple garden sheds provide extra storage for tools and hobbies. The full-height, partially finished basement offers endless possibilities for additional living space, whether you dream of a rec room, home gym or simply extra entertaining space. With all the thoughtful renovations this home retains its historic soul while providing all the modern comforts. Don't miss your opportunity to own a piece of Bailieboro history, where old-world charm meets contemporary living. **** EXTRAS **** Roof (2016) w/ ice & water membrane on entire roof; Furnace 2018 (still under warranty); Eaves, fascia & siding (2021); Kitchen (2024); New Flooring Main Floor. Upstairs Den can easily be converted into 2 additional bedrooms (id:35492)
Tfg Realty Ltd.
10 Larkin Drive
Barrie, Ontario
Welcome to 10 Larkin Dr, a prime investment or family home opportunity. This 5 bedroom, 2 bathroom property is perfectly situated in a sought-after neighbourhood, offering exceptional value and versatility. With a separate basement entrance via the garage and full kitchen, this property is ideal for creating a rental suite, providing incredible income potential. Conveniently located just minutes from Georgian College, this home is an excellent option for students or staff seeking nearby housing. Quick access to Hwy 400 ensures easy commutes, making it attractive to a wide range of potential tenants or buyers. Inside, you'll find a spacious layout filled with natural light, perfect for modern family living. The backyard offers a private outdoor space to relax or entertain. Whether you're looking to invest or settle into a vibrant community, 10 Larkin Dr offers endless possibilities. Don't miss your chance to own this prime property. (id:35492)
Sutton Group Incentive Realty Inc.
254 Parkway Avenue
Georgina, Ontario
Amazing investment opportunity steps to Lake Simcoe! Fully renovated raised bungalow with separate lower level apartment. Main level features an open concept design, sliding barn door, hardwood floors, updated kitchen with marble backsplash, granite countertops, coffee bar and walk-out to deck overlooking the private tree lined backyard. Brand new main 4pc bath with tile surround. Large primary bedroom with walk-in closet. Lower level 1 bedroom apartment features an open concept design, large windows, gas fireplace, pot lights, laminate flooring, glass tile backsplash in kitchen, large bedroom with double closets, 4 pc bath with tile surround. New roof (2020), New furnace & A/C (2021), Electric car charger. Located a 2 minute walk to residents private beach. Close to all amenities. Must see! (id:35492)
Keller Williams Experience Realty
112 Union Street E Unit# B105
Waterloo, Ontario
Modern Elegance Meets Convenience in This Luxury Stacked Townhouse Unit at Union Crossing! Discover the perfect blend of contemporary design and everyday comfort in this gorgeous home. Designed with an open concept layout, this home offers a warm and inviting ambiance you'll love coming home to. Large living room with the modern kitchen which features sleek stainless steel appliances and stylish finishes that combine functionality with flair. Beautiful laminate flooring flows seamlessly throughout the living spaces, offering a sophisticated look that's both durable and low-maintenance. The spacious bedroom is a true retreat, complete with a walk-in closet that provides ample storage for all your wardrobe essentials. 4 pc stunning bathroom with primary bedroom cheater door access. Stacked laundry appliances and good storage areas in the pantry and utility closets. Situated in a prime location, this home is just moments away from Waterloo Town Square, transit and a variety of amenities, ensuring convenience and ease of living. Don't miss your chance to call this elegant home your own – it's the perfect place to start your next chapter and invest in Real Estate. (id:35492)
RE/MAX Real Estate Centre Inc. Brokerage-3
17 Ashurst Crescent
Brampton, Ontario
Stunning 3 Bedroom, 2 Bath, Five Level Backsplit Located On A Quiet Crescent In North Brampton ! Large Eat - In Kitchen Featuring Oak Cupboards And Pantry, Upgraded Kitchen with Potlights throughout. Spacious Master Bedroom With His / Her Closets And Semi - Ensuite Bath, Sunken Family Room With Corner Brick Fireplace And Above Grade Windows, Separate Dining Room With Upgraded Flooring And Walkout. ** This is a linked property.** (id:35492)
RE/MAX Real Estate Centre Inc.
514 - 138 Princess Street
Toronto, Ontario
Welcome to 138 Princess Street #514 - An Excellent Loft-Style Opportunity Priced At Only $829.77 Per Square Foot Including Parking and Locker! This Executive Suite Features 964 Sqft Of Living Space, Including Spacious Primary Bedroom And Large Den - Easily Converted To A Full Second Bedroom, Or Keep As The Perfect Work From Home Office / Hobby Room! A Modern Kitchen Complete With Stainless Steel Appliances Overlooks The Wide Open Concept Living / Dining Room, Lined With Floor To Ceiling Windows And Walk-out To The Spacious Balcony. Primary Bedroom Features A Luxurious 4 Piece Semi-Ensuite And Two Large Closets. Bonus Second 3 Piece Bathroom And Ample Storage With Double Closets In Foyer. Beautiful Hard Loft Features Include Concrete Walls and Exposed Ductwork. Located In Highly Desirable Neighbourhood With Proximity To The Best Of Downtown Toronto Living! **** EXTRAS **** Only A Short Walk To All Things Downtown- St. Lawrence Market, Distillery District, Rogers Centre / Scotiabank Theatre, King and Queen St All Just Steps Away. Easy TTC, UP Express And Highway Access. Walkscore of 99 and Transitscore of 100! (id:35492)
Core Assets Real Estate
71 Ethel Street
Kitchener, Ontario
Solid Brick Home currently used as a triplex situated in the Heart of Rosemount! Located within walking distance to Shopping, Schools & moments to the Expressway. This property appeals to both investors and home buyers looking for a great investment. Unit Breakdown – 2 Bedroom Upper Unit with Newer 4 Piece Bathroom, Newer Kitchen & Flooring. Extra large 2 Bedroom Main floor Unit (1053 sq ft) Freshly Painted throughout with 4 Piece Bath, Large kitchen, 2 separate entrances at the front and at the back, as well as a large deck! Great opportunity here to be owner occupied or to reset the rent! As well, a Two Bedroom Basement Apartment with Newer Kitchen, Flooring & Bathroom. Fully Detached Garage & Parking to accommodate 6 cars, as well as, common Laundry for tenants. Updates include 2 Newer Kitchens & Bathrooms, Newer Paint & Flooring throughout. New Roof (2022), New Water Heater (2023). Huge Storage Area in the Basement. Convert back to a single family home or live in one unit and have the others pay your mortgage! (id:35492)
RE/MAX Solid Gold Realty (Ii) Ltd.
71 Ethel Street
Kitchener, Ontario
Solid Brick Cash Flowing triplex situated in the Heart of Rosemount! Located within walking distance to Shopping, Schools & moments to the Expressway. This property appeals to both investors and home buyers looking for a great investment. Unit Breakdown – 2 Bedroom Upper Unit with Newer 4 Piece Bathroom, Newer Kitchen & Flooring 2 Bedroom Main floor Unit Freshly Painted throughout with 4 Piece Bath, Large kitchen, 2 separate entrances & deck - opportunity here to be owner occupied or to reset the rent! As well, a Two Bedroom Basement Apartment with Newer Kitchen, Flooring & Bathroom. Fully Detached Garage & Parking to accommodate 6 cars, as well as, common Laundry for tenants. Updates include 2 Newer Kitchens & Bathrooms, Newer Paint & Flooring throughout. New Roof (2022), New Water Heater. Additional Storage in the Basement! (id:35492)
RE/MAX Solid Gold Realty (Ii) Ltd.
2704 - 365 Church Street
Toronto, Ontario
This Beautiful condo in the heart of Toronto. Stunning city View with Large Balcony. Modern Open Concept Kitchen W/Stainless Steel Appliances & Quartz Counter Top. Steps To U of T, Ryerson University, Loblaws, Subway, Eaton Centre And Dundas Square. Well-Equipped Facilities: 24/7 Concierge, Gym, Party Room, Theatre. Extremely Convenient Location. (id:35492)
Bay Street Group Inc.
11807 Loyalist Parkway
Prince Edward County, Ontario
Nestled on a peaceful, private lot in the highly coveted Prince Edward County, this charming home strikes the perfect balance of serenity and convenience. Just moments from the best the County has to offerincluding the Glenora Ferry, Lake on the Mountain, pristine beaches, renowned wineries, and exceptional restaurantsthis property offers an idyllic lifestyle with all the amenities within reach.The main level features a bright and airy layout with two generously-sized bedrooms, a full four-piece bathroom, and a master suite that opens onto a large deck, where sliding doors frame a picturesque view of the lush front yard. The chef-inspired kitchen is a true highlight, outfitted with granite countertops and premium stainless steel appliances, ensuring cooking is both a joy and a breeze.The lower level offers fantastic potential with a self-contained living space ideal for an in-law suite or short-term rental. With its own independent quarters and a walk-out to the front yard, this area offers flexibility for guests, extended family, or even an income-generating opportunity.Outside, the expansive yard is designed for entertaining, featuring multiple levels of decking, perfect for dining, lounging, or relaxing with a hot tub on cooler evenings. A unique feature of the property is the historic pioneer log cabin, currently used for storage but brimming with potential to be transformed into a charming bunkie or studio space.This home is the epitome of Prince Edward County living, offering privacy, luxury, and a wealth of possibilities for those seeking a peaceful yet connected lifestyle in one of Ontarios most desirable locations. (id:35492)
Century 21-Lanthorn Real Estate Ltd.
179 Celina Street
Oshawa, Ontario
Welcome to this beautifully renovated home, ideally situated in the heart of Oshawa. This move-in ready gem features modern finishes and an open-concept layout that blends style and comfort. Whether youre a first-time homebuyer, a growing family, or someone looking to downsize, this home is designed to impress. Potential to be upgraded to a legal duplex. (id:35492)
Right At Home Realty
505 - 1048 Broadview Avenue
Toronto, Ontario
Welcome to 1048 Broadview Ave! This ideally located property is just a short walk to the Danforth, subway, and the DVP, perfect for those who enjoy great dining and a lively nightlife. This spacious 1+1 bedroom unit offers 597 sq ft of open-concept living, complete with a bright kitchen, dining, and living area, a cozy covered balcony, and in-suite laundry. Included are a locker and a parking space, providing both convenience and storage. The layout is designed for easy living and entertaining, with plenty of natural light throughout. Residents enjoy top-notch amenities, including a gym, concierge service, party room, elevator, meeting room, games room, sauna, and security guard. (id:35492)
The Weir Team
58 Broadpath Road
Toronto, Ontario
Welcome to this charming and spacious 3-bedroom + den condo townhouse (END UNIT), perfect for families or professionals. The updated kitchen offers a walkout to your own private backyard, ideal for entertaining or relaxing. The sun-filled living and dining area provides ample space for everyday living. Upstairs, you'll find hardwood flooring throughout all bedrooms and an updated 4-piece bathroom. The finished basement boasts a recreation room that can easily double as a 4th bedroom, a den or study, and another 4-piece bathroom, along with abundant storage. Located in the heart of Don Mills, this home has easy access to TTC, walking trails, parks, top-rated schools, and the Shops at Don Mills, offering unmatched convenience and lifestyle amenities. A fantastic opportunity in a sought-after neighborhood. *NEW WINDOWS (2021)* **** EXTRAS **** Stove, Rangehood, B/I Dishwasher, 2 Fridges, Washer & Dryer, Electrical Light Fixtures, Window Coverings & Outdoor shed. Maintenance Fee includes Water, Road Maintenance, Cable TV and High Speed Internet, Roof and Gutter. (id:35492)
Retrend Realty Ltd
167 Edgehill Drive Unit# E4
Barrie, Ontario
GROUND FLOOR 2 BEDROOM, 1 BATHROOM UNIT. ALL APPLIANCES UPDATED IN 2018 TO STAINLESS STEEL SAMSUNG FRIDGE, STOVE & MICROWAVE & WHIRLPOOL DISHWASHER, KITCHEN RENOVATED 2018, BATHROOM UPGRADES 2018, FLOORING 2018. WALK OUT TO PRIVATE PATIO & USE AS AN EXIT. (PERFECT FOR MORNING COFFEE) PROPERTY HAS BEEN THROUGH EXTENSIVE UPGRADES * ROOFS 2022 * PARKING LOTS 2021 * LANDSCAPING/WALKWAYS/EXTERIOR LIGHTING 2021 * IRREGATION 2021 * SWALE 2021 * BRICK WORK 2023/4 * FRESHLY PAINTED *LAUNDRY ACROSS THE HALL * 6 X 3 STORAGE/LOCKER *CLOSE TO SHOPPING, TRANSIT, HIGHWAY ACCESS. PERFECT STARTER OR RETIREMENT HOME * INCLUDED IN CONDO FEES; PAYING BACK THE LOAN FOR MAJOR IPROVEMENTS (PARKING LOTS/WALKWAYS/LIGHTING/UNDERGROUND CABLING/LANDSCAPING ETC) THE LOAN WILL BE PAID IN 2025 WHICH SHOULD BE REFLECTED IN THE DECREASE OF CONDO FEES, ROGERS CABLE (IGNITE), HIGH SPEED INTERNET, WATER, BUILDING INSURANCE, PROPERTY MANAGEMENT, GARBAGE REMOVAL, SNOW REMOVAL, LANDSCAPING, CLEANING OF COMMON AREAS, RESERVE FUND CONTRIBUTIONS ETC! PETS ALLOWED * DON'T MISS YOUR OPPORTUNITY TO OWN THIS MOVE IN READY HOME. QUICK CLOSING AVAILABLE. (id:35492)
One Percent Realty Ltd. Brokerage
14 Greenhills Square
Brampton, Ontario
Welcome to 14 Greenhills Square! Tucked away on a quiet cul-de-sac, this property boasts a *must-see premium pool-sized lot* that backs onto Glenforest Park South, complete with privacy, trails and green space. Ideal for first-time buyers, multi-family living, or investors! The main level features a spacious kitchen equipped with stainless steel appliances, a double sink, and a backsplash. Enjoy the open-concept living and dining areas, along with a convenient 2-piece powder room and laundry facilities. Upstairs, you'll find three generous bedrooms (originally four, converted to three) and a 4-piece bathroom. If you need more space, the basement has a separate entrance and offers unique above-ground living with a 3-piece bathroom. Venture further down to discover another large living/dining/recreation area, complete with rough-in plumbing for a kitchen. This level also includes a spacious bedroom with a 4-piece ensuite bathroom, two large egress windows, pot lights, and more! Don't miss the rare opportunity to enjoy a huge private backyard featuring a covered deck, a shed, and plenty of room for play, entertaining, or simply relaxing amidst mature trees. Parking for up to 4 cars. Come see it for yourself! Great Location Close To Schools, Community Center, Chinguacousy Park, Trails/Parks, Shopping, Transit & Much More! **** EXTRAS **** Existing Stainless Steel Appliances: Fridge, Stove, Hood Fan, Built-In Dish Washer. Clothes Washer & Dryer, All Existing Window Coverings & Light Fixtures. Garden Shed. (id:35492)
RE/MAX Realty Services Inc.
211 - 84 Aspen Springs Drive
Clarington, Ontario
Not only does this 2 bedroom unit come with 2 owned parking spots and a locker but it also includes 2 full baths. This newer building is only 1 of 2 buildings on Aspen Springs with elevators. Freshly painted and new carpet in both bedrooms. Open concept floor plan with kitchen featuring stainless steel appliances, pantry and breakfast bar. Living/Dining room with laminate floors and walk out to balcony. 4 piece common bath. Additional 3 piece ensuite and his/hers closets in the primary bedroom. Second bedroom with closet. Amenities in the building include a meeting/party room, hobby room, and exercise room. Large courtyard featuring a great playground with padded floors to keep kids safe. A great place to walk the dog. Steps to school and only a few mins from the 401, arena, big box stores and restaurants. Straight shot north to the 407. (id:35492)
Century 21 Wenda Allen Realty
33 Berkwood Place
Pelham, Ontario
Happy New Year Here! Situated on a sprawling .86-acre pie-shaped lot (53.35 ft x 329.27 ft), this home offers unparalleled privacy backing onto the serene Carolinian forest and nestled in the prestigious Fonthill community just minutes from renowned golf courses, award-winning wineries, gourmet dining, and the highly sought-out A.K. Wigg school district. A sleek new concrete driveway leads to the beautifully designed interior, where a brand-new (2023) white kitchen by Design Studio Niagara shines. Gleaming quartz countertops, stylish gold hardware, and an oversized island pair seamlessly with professional appliances, including a 6-burner gas stove and double ovens. The main floor boasts a spacious mudroom with laundry facilities, garage entry, and its own side entrance. Maple hardwood floors flow throughout, adding warmth and personality to every room. The front living room features a white gas fireplace with marble inlay, while the rear family room, adjacent to the kitchen, offers a wood-burning fireplace, wood beamed ceiling and breathtaking views of the lush forest beyond. Step through the large sliding door to your outdoor oasis featuring a newly resurfaced deck (courtesy of Dekortes) and a relaxing hot tub area, perfect for unwinding under the stars. Entertain your guests in style in the separate dining room, where the expansive window blur the line between indoor and outdoor living. Upstairs, four bedrooms await, including a relaxing primary suite with a walk-in closet and a 3-piece ensuite with heated floors. The partially finished basement provides endless possibilities, whether you envision a home gym, playroom, or studio. With a 3-piece bath and walkout to the rear yard, the space is as versatile as it is functional. Recent updates include a brand-new roof (2023) with a transferable warranty, a new A/C unit (2021), furnace approximately 9-10 years old. This home is the perfect blend of modern luxury and natural beauty. Your peaceful retreat awaits! (id:35492)
Royal LePage NRC Realty
177 Erie Street
Port Colborne, Ontario
Looking to dive into the rental market? Welcome to 177 Erie Street in Port Colborne, an excellent investment opportunity! This fully-occupied duplex features outstanding, long-term tenants who maintain the property in excellent condition. Both units are well-kept. The main floor unit offers 2 bedrooms, in-suite laundry, and an unfinished basement. It also includes exclusive use of a detached garage. Currently rented at $1,192.50/month + gas and hydro. The upper unit features 2 bedrooms, an open-concept layout with a gas fireplace in the spacious living room, and in-suite laundry. This unit rents for $1,165/month + gas and hydro. Both tenants are on month-to-month leases and have resided here since 2019. Last month’s rent deposits are on file. Furnace is from 2008, both hot water rental tanks are rentals from 2008 and the age of the upper unit’s fireplace is unknown. Please note: vacant possession is not available. (id:35492)
Exp Realty
177 Erie Street
Port Colborne, Ontario
Looking to dive into the rental market? Welcome to 177 Erie Street in Port Colborne, an excellent investment opportunity! This fully-occupied duplex features outstanding, long-term tenants who maintain the property in excellent condition. Both units are well-kept. The main floor unit offers 2 bedrooms, in-suite laundry, and an unfinished basement. It also includes exclusive use of a detached garage. Currently rented at $1,192.50/month + gas and hydro. The upper unit features 2 bedrooms, an open-concept layout with a gas fireplace in the spacious living room, and in-suite laundry. This unit rents for $1,165/month + gas and hydro. Both tenants are on month-to-month leases and have resided here since 2019. Last month’s rent deposits are on file. Furnace is from 2008, both hot water rental tanks are rentals from 2008 and the age of the upper unit’s fireplace is unknown. Please note: vacant possession is not available. (id:35492)
Exp Realty
609 Brewster Street
Temiskaming Shores, Ontario
Become a Real Estate investor! Perched on beautiful Brewster st is this 85 x 216 foot lot with stunning views of Lake Temiskaming. This DUPLEX offers both charm and practicality. Unit #1 includes a bright living room, a kitchen with a appliances & dishwasher, 2 bedrooms, a 4-piece bathroom, a sunroom, plus veranda with lake views. The lower level adds an extra bedroom, a 2-piece bathroom, and a cozy gas fireplace. Unit #2 features a welcoming living room, a kitchen with appliances, 2 bedrooms, and a 4-piece bathroom.The property includes a double-paved driveway, a second driveway with access to the garage (31x9) and garden shed (8x9.9). With central air, 200-amp electrical service, and shared laundry in the walkout basement. This is a great income property for both the beginner and seasoned investor. Current rents are $1,750 & $1,250 per month. (id:35492)
Century 21 Temiskaming Plus Brokerage
76 Joseph Griffith Lane
Toronto, Ontario
Beautiful townhouse with 4 bedrooms + Den (With Window), 4 washrooms and brightly filled with natural light. Lots Of Upgrades. Granite Countertop, Backsplash, Stainless Steel Appliances. New Renovated and Whole House Freshly Painted. 3 Floor of usable living space, 1 Parking with Ample Amount of street parking. Spacious Master Bdrm W/ 4 Pc Ensuite. Great For Families. 1 Minute To Kids Playground, 5 Minute Walk To Community Park and 2 Other Kids Playgrounds. Minutes To Hwy 400 & 401, Shopping Plaza, School & Golf Course. **** EXTRAS **** S/S Fridge, Stove, D/W, Range hood. Existing Furnace & Cac. Existing Elf's. All Existing Window Blinds . Washer & Dryer, Furance (2021). PLOT Fee: $114.30/Month. (id:35492)
Rife Realty
46 - 7155 Magistrate Terrace
Mississauga, Ontario
Perfect family home semi detached. Ideal size in desired location .Bright & Spacious, Freshly Painted Thru-Out, with New roof June 2024 Semi - detached Condo-Townhouse In A Desired Location. High Ceiling On Main Floor 9 Ft., Spacious Kitchen, Ceramic Floors And Backsplash In Kitchen, fully renovated washrooms, new dryer. Three Car Parking Space. Single Car Garage With Storage Space, Access From Garage To Home. Automatic Garage Door Opener W/Remote. Newer Central Air & California Shutter. Backyard Close To Hwy 407/401, Heartland Center, with great rating Schools(St Marcellinus secondary school(9/10)) , Park, Shopping, Heartland center, Restaurants And Amenities. Walk out Lower Level to beautiful garden, Road Maintenance 179/month includes snow plowing. Visitor parking and building insurance . Status available **** EXTRAS **** New roof June 2024, newer fridge, stove, build in dishwasher, newer washer and new 2024 dryer, Elfs, window coverings (id:35492)
Homelife New World Realty Inc.
709 - 37 Galleria Parkway
Markham, Ontario
Very Well Maintained Unit With Unobstructed South View Overlooking Proposed Park; Extra Wide Parking Spot; Walk To Shopping, Public Transit & Doctors; Mins. To Highways; Well Managed Building With Excellent Facilities: 24 Hr Concierge, Guest Suite, Pool, Gym, Party Room, Lounge, Billiard/Table Tennis, Theatre Etc. **** EXTRAS **** Stainless Steel Fridge, Stove, Dishwasher & Microwave/Exhaust;Front Loading Washer & Dryer; Light Fixtures; Blinds; Breakfast Bar Stools; Upgraded Engineered Wood Floor (id:35492)
Fenghill Realty Inc.
21 Hammok Crescent
Markham, Ontario
Welcome to this exquisite custom-built mansion nestled in the prestigious Bayview Glen neighborhood. Boasting approximately 10,000 square feet of luxurious living space, oak hardwood flooring throughout the entire home, heated floors in the master ensuite and basement, 7-piece master ensuite with his and her built-in closets, ensuring ample storage space. The basement features an oversized walk-out, a large recreational room, a wine cellar, a nanny suite, an exercise room, and a theatre, providing a variety of entertainment options. Located next to the renowned Bayview Golf & Country Club, you'll enjoy the convenience of top schools and amenities right at your doorstep, including shops, and easy access to highways 404 and 407. (id:35492)
Homelife Landmark Realty Inc.
35 Thornapple Lane
Richmond Hill, Ontario
Welcome to a 5 years old Freehold Townhouse in Oak Knoll Community by Acorn. Nestled on a huge CORNER LOT ( 30' front with 35.5' in rear) like a SEMI. Filled with lots of natural sunlight, One of the largest layouts features 5 bedrooms with TWO ENSUITES. Freshly painted, lots of large windows, Hardwood floor throughout with 9' ceiling on the main floor, open concept layout with gourmet kitchen, lots of kitchen cabinets, center island, granite countertop, pot lights, SS kitchen appliances, central vacuum rough-in. Step to park, close to GO TRAIN station, Highway 404, Lake Wilcox. **** EXTRAS **** Existing light fixtures, A/C, Furnace, Kitchen SS appliances (id:35492)
Homelife Landmark Realty Inc.
129 Imperial Street
Toronto, Ontario
Sought After in Mid-town neighborhood. Walking Distance to Excellent Public and Prestigious Private Schools,Parks,Shops,and Transit Plus LRT. New Roof (2024),New Air conditioner (2024),Designer gourmet kitchen, vaulted ceiling and fireplace in the master bedroom, heated limestone spa like ensuite with turkish steam bath & body jets. **** EXTRAS **** Stove,Oven,Dish washer,Washer and Dryer,All the ELFs and Window Coverings. (id:35492)
Real One Realty Inc.
1702 - 95 Mcmahon Drive
Toronto, Ontario
Gorgeous Luxurious Seasons Condo By Concord Adex. Corner Unit !!! Bright Modern Functional Layout, Including Spacious Two Bedroom And Oversized 110Sq Ft Balcony. 9' Ceilings. Open Concept. Laminate Floor Through Out. Quartz Kitchen And Bathroom Countertop, Marble Backsplash, Built-In Integrated High End Miele Appliances. Amazing Building Amenities You Can Enjoy: 24/7 Concierge, Touchless Car Wash, Electric Vehicle Charging Station & 80,000 Sq. Ft. Mega Club Featuring Indoor Pool, Gym, Party Room, Lounge, Fitness/Yoga Studio, Bbq, Terrance Lounge. Steps To Ttc Subway, Huge 8-Acre Park, Shopping Center, Restaurants, Bayview Village Mall, Ikea, Hwy 401 & 404...... A Must See!!! **** EXTRAS **** S/S Miele Built-in Fridge & Dishwasher, Miele Hood Fan, Smooth Electric Cook-Top & Oven, Panasonic Microwave, Miele Washer/Dryer (id:35492)
Nu Stream Realty (Toronto) Inc.
1 Madeline Road
Toronto, Ontario
This stunning custom home is located in the heart of North York. The immaculate residence offers 3260 square feet of living space as per MPAC. Perfect for a start or growing family. The warm and welcoming foyer leads to a circular staircase. The functional east facing recreation room features a 4 piece bathroom. Making it perfect for a variety of uses. The main floor bloats windows all around providing ample natural light as well as 9 feet ceiling and crown moulding. The open concept living room connects to a dining room making it ideal for families and friends gathering. The spectacular kitchen equips with hardwood door cabinets, high ranking stainless steel appliances, quartz waterfall center island, quartz countertop & backsplash. It also links to the cozy family room which overlook the well maintained garden. The primary bedroom features a trendy bathroom design. The curbless shower, stand alone tub and all other eye catching details. Additionally, all three decent size bedrooms have upgraded ensuite bathrooms. The property also bloats contemporary light fixtures and pot lights as well as hardwood flooring through out. The front and back yard have been professionally landscaped with interlocking stone and the garage has been widen for extra storage. Countless upgrades make this true master piece. Location just few minutes walk from Yonge/Finch subway, restaurants, park, community center, supermarket and more. This is the dream home you've been searching for. Don't miss out the opportunity to make this your new home in the desirable neighborhood in Willowdale West Toronto C07. **** EXTRAS **** KitchenAid s/s range, KitchenAid s/s refrigerator, KitchenAid s/s dishwasher, Robam rang hood fan, Samsung washer & dryer, Ecobee thermostat, all existing light fixtures, heat pump AC unit, furnace, garage door opener and one remote. (id:35492)
Homelife Landmark Realty Inc.
299 Callaway Road
London, Ontario
The 4 bedroom, 4.5 bathroom 2000+ sqft loft townhouse is in the new Richmond Village community. This is a fantastic North London area near to Masonville Mall, great restaurants, trails and golf course. The new neighborhood feature its own walkable urban commercial village. The unit has granite counters, porcelain tile, marble backsplash in the kitchen. 9 foot ceilings, a fireplace in the living room, and a back door leading to the patio. 2nd floor primary bedroom is very spacious, it features a terrace, walk-in and a double vanity ensuite . Another 2 great size bedrooms and a shared bathroom are also on 2nd floor. Finished loft offers a full bath and a large space for a variety of uses . The townhouse features with attached one car garage plus one car drive way. Newer renovation, carpet free all through, all closets are upgraded. Basement is finished with a home theatre with built-in speakers and extra soundproof, an office with bright window, which could easily turn into one extra bedroom. Newer dryer and a washer with a sidekick washer. MEASUREMENTS ARE APPROXIMATE. (id:35492)
Way Up Realty Inc
434844 Zorra Line
Beachville, Ontario
Welcome to 434844 Zorra Line, a meticulously crafted 3-bedroom, 4-bathroom home, built in 2022, offering the perfect blend of luxury and functionality. This stunning property boasts 2261 sq. ft. of livable space with top-tier finishes and modern amenities designed for a any lifestyle. Step inside and be greeted by gleaming marble floors throughout the main level, setting the tone for elegance. The kitchen features high-end appliances with Wi-Fi capabilities, complemented by sleek quartz countertops—ideal for culinary enthusiasts. Enjoy the warmth of pot lights throughout, creating a bright and inviting atmosphere in every room. The entire home is adorned with stylish zebra blinds, adding both beauty and privacy. The spacious open-concept living area extends seamlessly to a backyard oasis—complete with a newly constructed 20x15 deck, a 15x12 pergola, a fire pit, and a brand-new hot tub surrounded by a large privacy screen for ultimate relaxation and outdoor enjoyment. The fully fenced yard offers a private retreat for family fun or entertaining guests. Upstairs, you'll find a convenient laundry room, along with three generously sized bedrooms, each offering ample closet space and modern finishes. The finished basement provides additional living space, offering endless possibilities for recreation, ultimate man cave home theater, or fitness. This home is equipped with no carpet, offering easy maintenance and a fresh, modern feel throughout. Pot lights illuminate every room, ensuring a bright and welcoming environment at any time of day. Located in the tranquil community of Beachville, enjoy the peace and serenity of small-town living while still being close to all the amenities you need. Modern features, spacious design, and a prime location—this is a true move-in-ready gem! Book your private showing today! (id:35492)
Century 21 Heritage House Ltd
7 Via Cassia Drive
Toronto, Ontario
Welcome to your dream home in the prestigious Brookhaven Amesbury neighborhood. This stunningdetached4 Bedroom residence offers unparalleled elegance and comfort across its spacious layout, including a fully finished 2 bedroom basement ideal for extended family. 4 spacious bedrooms on the upper floors, each offering ample natural light and closet space. Multiple modern bathrooms throughout the home, including en-suite privileges for the master bedroom. Gourmet chef inspired kitchen with plenty of storage space. Expansive living and dining areas, perfect for entertaining guests or relaxing with family. Basement has versatile space for additional living or income potential. Private backyard oasis for summer BBQs and entertaining outdoors. Private driveway with ample parking space. Quiet and family-friendly neighborhood close to parks, schools, shopping, and transit options. Don't miss out on this rare opportunity to own a beautifully maintained home. **** EXTRAS **** Stainless steel fridge, stainless steel Stove, Washer & Dryer. (id:35492)
Royal LePage Signature Realty
410 - 70 Mill Street
Toronto, Ontario
Are you looking for a spacious unit? Check out this almost 1,000 sq ft corner unit. Very bright & cheerful with a balcony overlooking the Distillery District. This two bedroom split layout has new engineered floors throughout and is freshly painted. Renovated kitchen with quartz countertop. California shutters throughout. Amazing rooftop views of the Distillery, waterfront, CN Tower and Toronto skyline. Enjoy the shops, galleries, theaters & restaurants of the Distillery and the convenience of a streetcar & two bus routes at your doorstep. Minutes to downtown, parks, trails, Cherry Beach and much more. Great value per square foot. Maintenance Includes heat, hydro & water. (id:35492)
Ipro Realty Ltd
33 Alder Court
Belleville, Ontario
Situated on a huge lot on a quiet cul-de-sac, this lovely townhouse offers the opportunity for two-family living. The main floor offers spacious principal bedroom with 4 piece ensuite bath and walk-in closet, second bedroom, 3 piece bathroom, laundry room, kitchen with lots of cupboards & large pantry, dining room with walkout to two level deck overlooking the back yard & perennial gardens. Downstairs is completely finished with lots of living space, kitchen with island, 2 piece bath (could be expanded to add a shower), two bedrooms, laundry & storage spaces. Perfect set up to accommodate extended family! Ideal location with neighbourhood walking trails, public transit, close to shopping, schools & restaurants. **** EXTRAS **** Current owner has removed some kitchen cabinet doors for displaying her china but doors & hardware are available. (id:35492)
RE/MAX Quinte Ltd.
28 Scenic Ridge Gate
Brant, Ontario
Just listed !!! Welcome to this Beautiful Detached Home in one of Paris's Most Desirable neighborhoods. This home boasts 4 bedrooms and 3 washrooms. This sun filled home has a open concept layout that allows for the ease of entertaining guests. It boasts a chefs kitchen with quartz countertops and a gas range. Wonderful stainless steel appliances and stunning cabinetry. From the kitchen you can walk out to the deck to have breakfast or tea in the evening. Upstairs 4 generous sized bedrooms await you. The laundry room is conveniently located on the main floor. The basement is unfinished...so you can finish it your way !!! This home is close to all Amenities, Public transportation, and Highways. This ultra clean home checks all the boxes!!! (id:35492)
Century 21 Titans Realty Inc.
2 High Forest Court
Caledon, Ontario
Custom Built Countryside Castle sitting on 2 acre lot in exclusive Caledon community. Wood Beamed 20ft Cathedral ceiling in the massive great room. Huge formal dining room with French doors & 10ftcoffered ceiling. Master suite with sitting area, fireplace and 6pce ensuite. Solid oak doors and trim t-out. Solid Concrete construction with in floor heating. Spacious family sized kitchen on the main floor & spectacular catering kitchen in the entertainer's dream walkout basement. Media room, Wine Tasting area with terra cotta wine cellar. Cedar Sauna with full bath. Massive rec room big enough to host a wedding. 2 levels (1200+sf) of decking across the entire back of the home. Backing to wood lot for extreme privacy. 10+ car patterned concrete drive. 3 car garage with dog wash station & Car Wash centre. Too many features to list. This one of a kind home is a must see! **** EXTRAS **** On city gas and water. Property is sold \"as is where is\" no seller warrants. Buyer may do their own due diligence regarding financing & inspection. (id:35492)
Forest Hill Real Estate Inc.
32 Abbott Street
Strathroy-Caradoc, Ontario
Stunning Open Concept Home Awaits in beautiful residential area! This exquisite home boasts a captivating open floor plan, soaring 9-foot ceilings, and gleaming hardwood floor in Living room, ceramic tile in kitchen and bathrooms. The spacious kitchen with pantry, perfect for entertaining, seamlessly flows into the dining area and living room, creating a warm and inviting atmosphere. Open Concept Living with spacious and bright with tray ceilings in living room and foyer. Main floor laundry option is a great convenience. Luxurious Lower Level finished with a spacious family room with built in bar, guest bedroom, and a luxurious ensuite bathroom. Outdoor Oasis features a fully landscaped yard to relax and unwind on the raised deck and in the beautiful hot tub. Don't miss this opportunity to own a truly special home! (id:35492)
Pc275 Realty Inc.
269 Kenwood Avenue
Burlington, Ontario
5 Elite Picks! Here Are 5 Reasons To Make This Home Your Own: 1. Delightful 3 Bedroom & 2 Bath Detached Home with Lovely Open Concept Living Room with Large Picture Windows. 2. Family-Sized Kitchen Boasting Quartz Countertops, Modern Cabinetry with Convenient Drawer Storage, Oversized Sink, Stainless Steel Appliances, Open to Dining Room with Additional Pantry Space & W/O to Stunning Finished Sunroom (Updated '24) with A/C, Pot Lights & Porcelain Tile Flooring. 3. Upper Level Features 3 Bedrooms with Large Windows & 4pc Main Bath. 4. Finished Lower Level Featuring Spacious Rec Room with Oversized Windows, Plus 3pc Bath, Large Laundry/Utility Room & Huge Crawl Space for Storage. 5. Beautiful Fenced Yard with 9'3 x 8'9 Cabana/Office Space ( Updated '24), Patio Area, Storage Shed & Ample Space for Play, Gardening and/or Entertaining! **** EXTRAS **** Fabulous Location Across from Schools & Mohawk Park and within Walking Distance to the Lake & Burloak Waterfront Park, Shopping & Amenities! (id:35492)
Real One Realty Inc.
3008 Meadowgate Boulevard
London, Ontario
Welcome to 3008 Meadowgate Blvd, London! This beautiful corner lot home boasts impressive high ceilings and an abundance of natural light throughout. As you drive up, you'll be greeted by a double car garage and large windows that add to the home's curb appeal. Step inside through the foyer and immediately enjoy a direct view of the spacious living room with a cozy gas fireplace, perfect for those chilly evenings. The open concept layout creates a seamless flow between the living and dining areas, ideal for entertaining. Hardwood flooring throughout the main level exudes warmth and elegance. The generous-sized kitchen is a chef's dream, featuring a large pantry for additional storage space. Upstairs, you'll find three spacious bedrooms, including the primary suite, which offers a walk-in closet and a luxurious 4-piece ensuite for your relaxation and convenience. The fully finished basement adds even more living space, complete with a large rec room and a mini bar, perfect for hosting guests or enjoying family time. The exterior of the home is equally impressive, with a fully fenced yard offering privacy, a garden shed for extra storage, and beautiful stamped concrete for added style and function .Don't miss out on this stunning home in a fantastic neighborhood. Schedule your showing today! (id:35492)
Century 21 First Canadian Corp
140 Scotts Drive
Lucan Biddulph, Ontario
Imagine living in a stunning two-storey home in the heart of Lucan - this could be your reality! Built by the renowned Van Geel Building Co., this 4+1 bedroom gem boasts over 2859 sq. ft. of living space, including a gorgeous, newly finished basement with a wet bar that's perfect for entertaining. The open-concept kitchen with a walk-in pantry is a home cooks dream, while stunning high ceilings and beautiful large windows flood the space with natural light, creating a bright and welcoming atmosphere throughout. Cozy up by the fireplace or step outside your patio overlooking the spacious 48x114 ft. fully fenced corner lot - ideal for play, relaxation, or gardening. Best of all, you're just a short walk from parks, schools, shops, the arena, and more! This is the home you've been dreaming of - don't let it slip away! (id:35492)
The Realty Firm Inc.
1709 - 1 Lee Centre Drive
Toronto, Ontario
A Spectacular Meticulously Maintained Rare Find ***2 PARKING Spots *** & ***BRAND NEW FLOORS*** . This Stunning 2 Bed 2 Full bath close to 1000 sq ft has Unobstructed South Views Of The Interiors with Natural Light. The ALL-INCLUSIVE Low **Maintenance Fees Covers All Utilities**. The Layout Includes 2 Generously Sized Bedrooms AWAY from each other , Each Complemented By A Full Bathroom, As Well As A Spacious Kitchen and Dining Area Designed For Both Functionality and Style With An Ensuite Laundry. Upgrades Includes: Brand New Floor, All Light Fixtures, Brand New Stove, Washer, Kitchen Sink and Hose, Sliding Doors At Entrance, Bathroom Sinks Taps, Shower Heads and Shower Faucets and Beautiful Accent Wall. The Building Provides Variety Of Amenities: Indoor Pool, Sauna, Basketball-Badminton-Squash Courts, Party/Meeting Room, and A State-Of-The-Art Fitness Center, Visitor Parking, 24-Hour Security and Concierge Services, and A Park and Playground. Located Next To McCowan Subway, Go Transit, 401, STC, Centennial College and University Of Toronto Scarborough Campus. **** EXTRAS **** RARE FIND: close to 1000sq ft 2 PARKING SPOTS , BRAND NEW FLOORING , UNOBSTRUCTED VIEWS , ALL INCLUDING MAINTENANCE FEES (id:35492)
RE/MAX Crossroads Realty Inc.
84 Cedar Sites Road
Nolalu, Ontario
Completely Renovated 3-Bedroom Bungalow on 82 Acres – A Private Paradise! Discover this stunning 3-bedroom bungalow, fully redone in 2024 and ready for its new owners. Updates include new siding, windows, shingles, kitchen, bathroom, flooring, paint, trim, 200-amp electrical service, an 80 ft drilled well, and an oversized septic system designed for potential house expansion. The heated crawl space is vapor-barriered and houses a brand-new forced air electric heating system (2024). Set on a breathtaking 82-acre property in an unorganized area with low taxes, this home offers unparalleled privacy and a serene escape. The land features a long private driveway, mature marketable timber, and a spring-fed pond. Surrounded by nature and close to several great fishing lakes, it’s the perfect haven for outdoor enthusiasts. This unique property must be seen to be appreciated. Don’t miss this opportunity to own a beautifully renovated home in a peaceful, unspoiled setting! Visit www.century21superior.com for more pics & info. (id:35492)
Century 21 Superior Realty Inc.
56 Draper Crescent
Barrie, Ontario
BEAUTIFUL FAMILY HOME IN PAINSWICK WITH TASTEFUL UPDATES & AN ENTERTAINMENT-READY BACKYARD! Welcome to this wonderful 2-storey home situated on a quiet side crescent in the heart of Painswick, where convenience meets family-friendly living! This property's classic brick exterior with black accents and a double garage exudes timeless charm, while the pie-shaped lot offers a spacious backyard designed for relaxation and entertainment. The back deck with a privacy wall, patio, and firepit area are perfect for entertaining, while the sizeable fully-fenced yard offers plenty of space for the kids to play or the pets to run. The backyard is complemented with two handy garden sheds - perfect for storing tools and toys. Inside, the main floor offers a functional layout with an open-concept kitchen overlooking a bright and inviting breakfast and dining areas, featuring large windows, sleek white cabinetry, stainless steel appliances, and plenty of room for entertaining or everyday meals. The combined family and living room is a great spot to relax and put your feet up. A separate side door entry conveniently leads to a combined laundry/mudroom with direct garage access, where you'll find bonus storage space for the boots and jackets, making daily routines a breeze. Upstairs, the spacious primary bedroom is your personal retreat, boasting a 5-piece ensuite and a walk-in closet. The partially finished lower level offers a large rec room with an oversized basement window and a spacious storage room with a bathroom rough-in, providing an opportunity to increase the finished space if you'd like. Located near parks, schools, transit, library, shopping, and dining and just minutes from Downtown Barrie and Centennial Beach, this home offers everything you need in a thriving community. Don't miss the opportunity to make this property your next #HomeToStay! (id:35492)
RE/MAX Hallmark Peggy Hill Group Realty
303 - 131 Clapperton Street
Barrie, Ontario
FULLY RENOVATED DOWNTOWN CONDO WITH STYLE, SPACE & PRIME LOCATION! Welcome to 131 Clapperton Street Unit 303, situated in Walnut Grove, a sought-after boutique low-rise condo community in a prime downtown location! This fully renovated 1,000 sq ft corner unit is a rare gem, offering style, convenience, and comfort just steps from Barrie's best amenities. Enjoy being close to the Farmers' Market, City Hall, parks, dining, trails, and the beautiful shores of Kempenfelt Bay, with a quick drive to Highway 400 for effortless commuting. Step inside to discover an open-concept layout that's both elegant and functional. With tasteful finishes, a cozy gas fireplace with a stone surround, and large sunlit windows, this space is clean, bright, and ready to impress. The modern kitchen boasts sleek white cabinetry, quartz countertops, a stylish subway tile backsplash, stainless steel appliances, and a custom breakfast bar with seating, making it the ultimate space for cooking and entertaining. Relax on your charming balcony, perfect for BBQing and enjoying outdoor downtime. The unit also features two spacious bedrooms with closets and a lovely 4-piece bathroom. You'll love the convenience of in-suite laundry with full-size washer and dryer units and the year-round comfort of the energy-efficient Cool King ductless air and heat system. Walnut Grove offers more than just a great condo, this well-maintained building includes amenities such as a common room with a pool table and recreation space, a water softener, and ample visitor parking. The unit also comes with one surface parking space and a storage locker. Don't miss this incredible opportunity to own a show-stopping condo in one of Barrie's most vibrant neighbourhoods! (id:35492)
RE/MAX Hallmark Peggy Hill Group Realty
131 Clapperton Street Unit# 303
Barrie, Ontario
FULLY RENOVATED DOWNTOWN CONDO WITH STYLE, SPACE & PRIME LOCATION! Welcome to 131 Clapperton Street Unit 303, situated in Walnut Grove, a sought-after boutique low-rise condo community in a prime downtown location! This fully renovated 1,000 sq ft corner unit is a rare gem, offering style, convenience, and comfort just steps from Barrie's best amenities. Enjoy being close to the Farmers' Market, City Hall, parks, dining, trails, and the beautiful shores of Kempenfelt Bay, with a quick drive to Highway 400 for effortless commuting. Step inside to discover an open-concept layout that's both elegant and functional. With tasteful finishes, a cozy gas fireplace with a stone surround, and large sunlit windows, this space is clean, bright, and ready to impress. The modern kitchen boasts sleek white cabinetry, quartz countertops, a stylish subway tile backsplash, stainless steel appliances, and a custom breakfast bar with seating, making it the ultimate space for cooking and entertaining. Relax on your charming balcony, perfect for BBQing and enjoying outdoor downtime. The unit also features two spacious bedrooms with closets and a lovely 4-piece bathroom. You'll love the convenience of in-suite laundry with full-size washer and dryer units and the year-round comfort of the energy-efficient Cool King ductless air and heat system. Walnut Grove offers more than just a great condo, this well-maintained building includes amenities such as a common room with a pool table and recreation space, a water softener, and ample visitor parking. The unit also comes with one surface parking space and a storage locker. Don't miss this incredible opportunity to own a show-stopping condo in one of Barrie's most vibrant neighbourhoods! (id:35492)
RE/MAX Hallmark Peggy Hill Group Realty Brokerage
45 Brighton Street
Guelph, Ontario
Welcome to 45 Brighton Street! This charming 2-bedroom, 1-bathroom red brick semi-detached bungalow near Riverside Park offers the perfect combination of comfort and convenience. The spacious, fully fenced backyard features a shed and is ideal for gardening, entertaining, or letting pets roam freely. With parking for 4 vehicles on a newer asphalt driveway, this home is as practical as it is inviting. Recent updates include a beautifully renovated 4pc bathroom (2022), an updated kitchen with new cabinetry, stainless steel appliances, and dishwasher (2021-2022), sleek vinyl flooring throughout the main floor (2022), a smart home thermostat (2021), a new gas furnace (2023), and a water softener (2023). The unfinished basement, equipped with a Samsung washer and dryer set (2021) and a separate side entrance, offers endless possibilities, including income potential. Situated on a family-friendly street, this home is close to schools, shopping, The Guelph Country Club, and major commuter routes. With plenty of parking and a private backyard retreat, this move-in-ready home is perfect for first-time buyers, down-sizers, or investors. Don't miss this chance to make it yours! (id:35492)
Royal LePage Royal City Realty
56 Draper Crescent
Barrie, Ontario
BEAUTIFUL FAMILY HOME IN PAINSWICK WITH TASTEFUL UPDATES & AN ENTERTAINMENT-READY BACKYARD! Welcome to this wonderful 2-storey home situated on a quiet side crescent in the heart of Painswick, where convenience meets family-friendly living! This property's classic brick exterior with black accents and a double garage exudes timeless charm, while the pie-shaped lot offers a spacious backyard designed for relaxation and entertainment. The back deck with a privacy wall, patio, and firepit area are perfect for entertaining, while the sizeable fully-fenced yard offers plenty of space for the kids to play or the pets to run. The backyard is complemented with two handy garden sheds - perfect for storing tools and toys. Inside, the main floor offers a functional layout with an open-concept kitchen overlooking a bright and inviting breakfast and dining areas, featuring large windows, sleek white cabinetry, stainless steel appliances, and plenty of room for entertaining or everyday meals. The combined family and living room is a great spot to relax and put your feet up. A separate side door entry conveniently leads to a combined laundry/mudroom with direct garage access, where you'll find bonus storage space for the boots and jackets, making daily routines a breeze. Upstairs, the spacious primary bedroom is your personal retreat, boasting a 5-piece ensuite and a walk-in closet. The partially finished lower level offers a large rec room with an oversized basement window and a spacious storage room with a bathroom rough-in, providing an opportunity to increase the finished space if you'd like. Located near parks, schools, transit, library, shopping, and dining and just minutes from Downtown Barrie and Centennial Beach, this home offers everything you need in a thriving community. Don't miss the opportunity to make this property your next #HomeToStay! (id:35492)
RE/MAX Hallmark Peggy Hill Group Realty Brokerage






