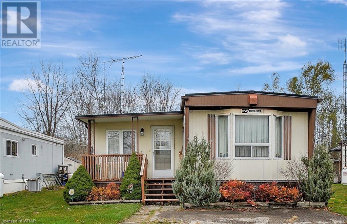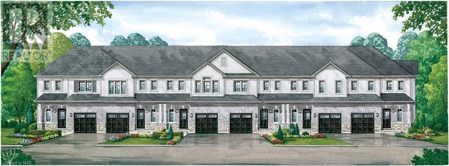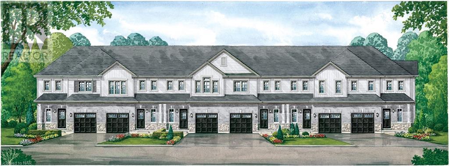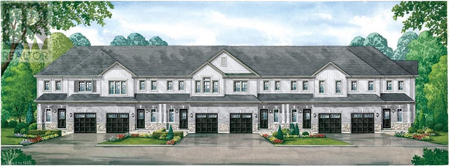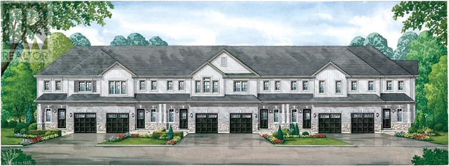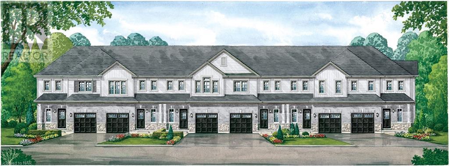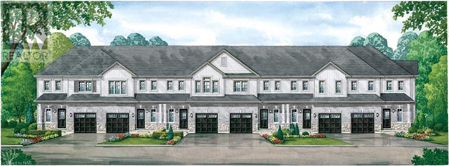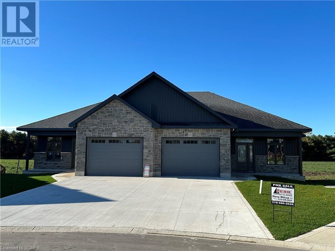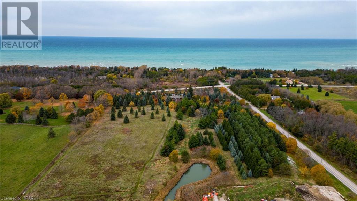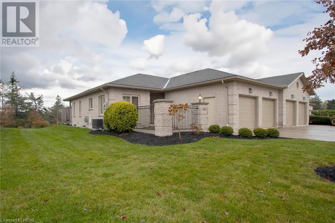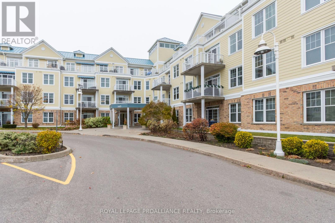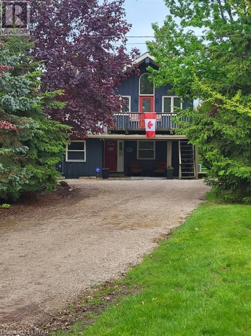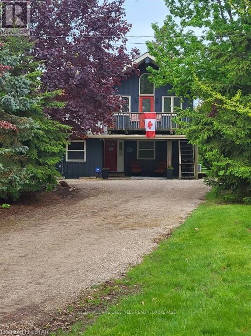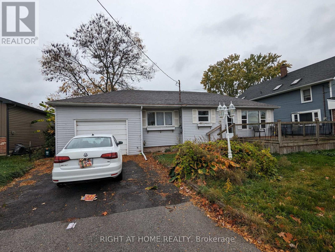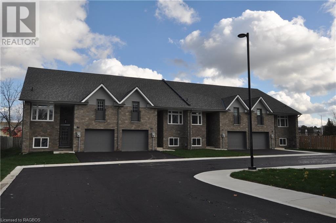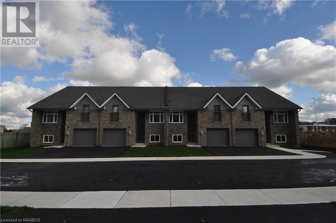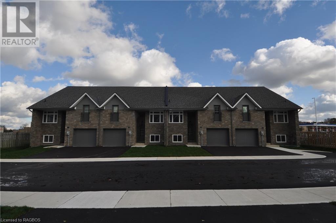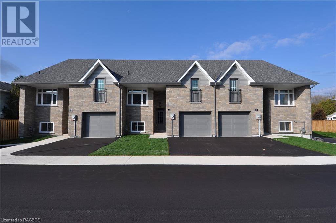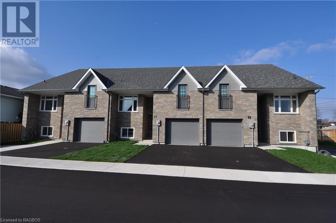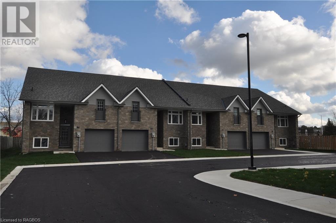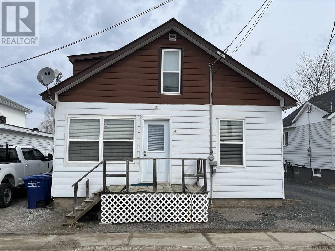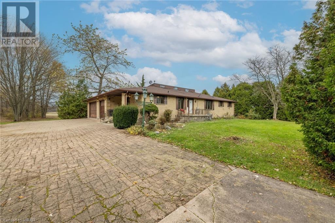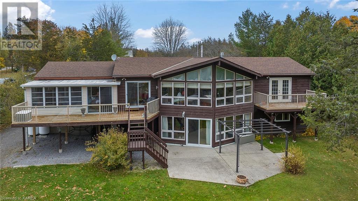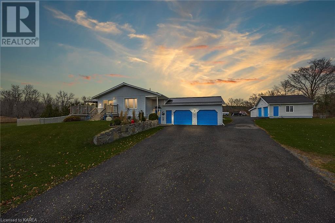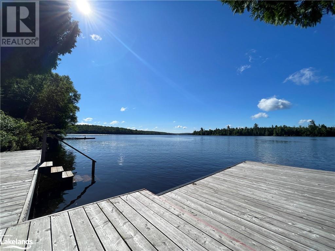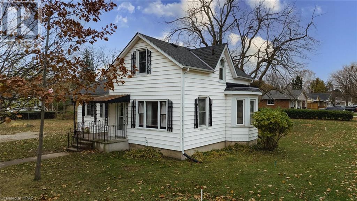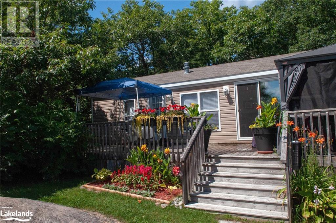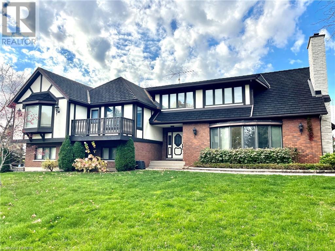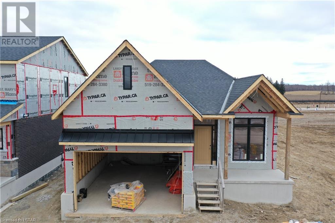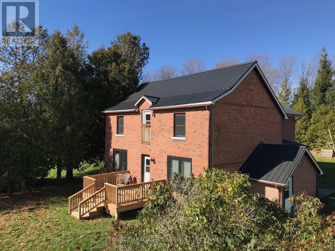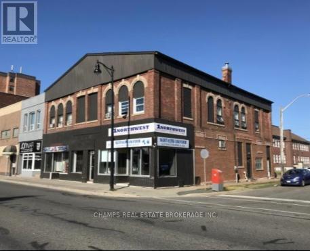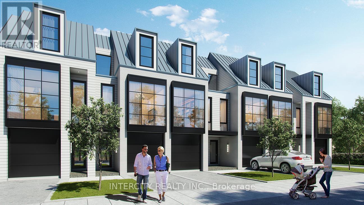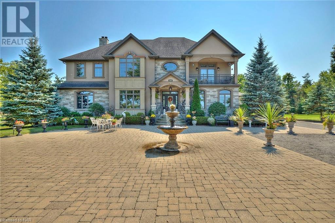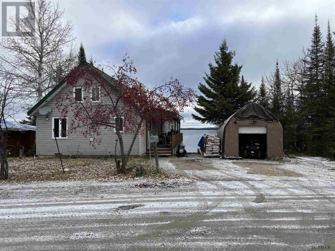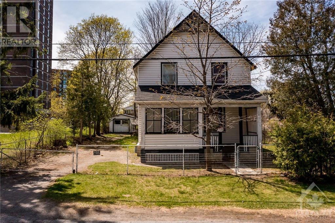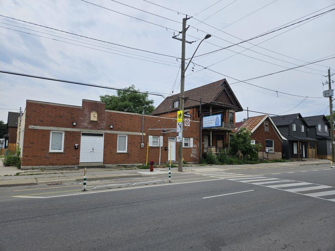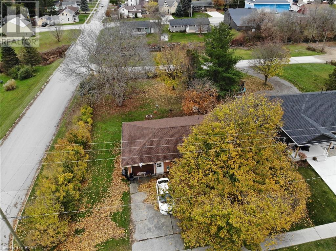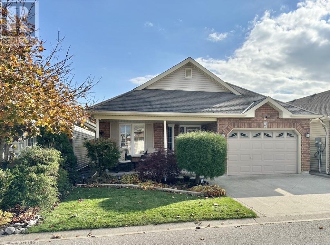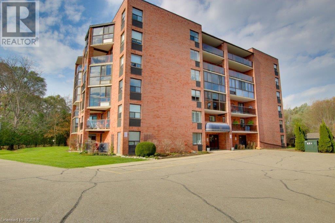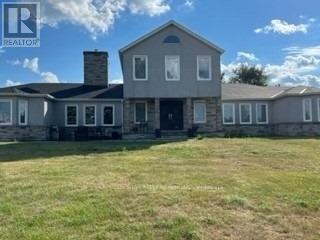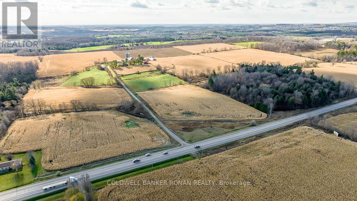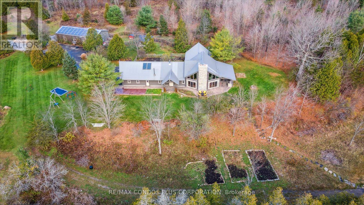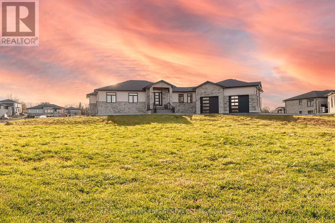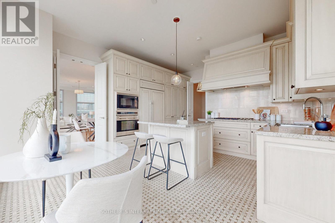1429 Sheffield Road Unit# 8 Paradise Cove
Hamilton Twp, Ontario
Welcome to 8 Paradise Cove. This 2 bedroom, 1 bathroom park model home is located in the sought after year-round park of John Bayus Park. This park model home offers comfortable living with 2 bedrooms, perfect for a small family or individuals looking for extra space. Enjoy the convenience of a year-round living in this park, which offers various amenities such as a community center, playground, and easy access to nearby recreational activities. Don't miss out on this affordable opportunity to own a piece of tranquility in John Bayus Park. (id:35492)
RE/MAX Twin City Realty Inc.
RE/MAX Twin City Realty Inc. Brokerage-2
Blk 37/c - 18 Louisa Street
Fort Erie, Ontario
Welcome to Your NEW HOME. Located in the newest phase of Peace Bridge Village, this 3 bedroom 2 bath 2-storey end unit townhouse The Crescent is the perfect place to call home. Open concept floor plan with 1388sq.ft of main living space including, 9ft ceilings, ceramic tile, laundry and so much more. Optional second floor plans are available as well an optional finished basement plan for those looking for more space. Situated in close proximity to shopping, restaurants, walking trails, Lake Erie and beaches. Short drive to major highways and The Peace Bridge. (id:35492)
Century 21 Today Realty Ltd
Blk37/c - 16 Louisa Street
Fort Erie, Ontario
Welcome to Your NEW HOME. Located in the newest phase of Peace Bridge Village, this 3 bedroom 2 bath 2- storey townhouse unit The KRAFT is the perfect place to call home. Open concept floor plan with 1353sq.ft of main living space including, 9ft ceilings, ceramic tile, 2nd floor laundry and so much more. Optional second floor plans are available as well an optional finished basement plan for those looking for more space. Situated in close proximity to shopping, restaurants, walking trails, Lake Erie and beaches. Short drive to major highways and The Peace Bridge. (id:35492)
Century 21 Today Realty Ltd
Blk37/c - 17 Louisa Street
Fort Erie, Ontario
Welcome to Your NEW HOME. Located in the newest phase of Peace Bridge Village, this 3 bedroom 2 bath 2-storey townhouse unit The Ridgemount is the perfect place to call home. Open concept floor plan with 1362sq.ft of main living space including, 9ft ceilings, ceramic tile, 2nd floor laundry and so much more. Optional second floor plans are available as well an optional finished basement plan for those looking for more space. Situated in close proximity to shopping, restaurants, walking trails, Lake Erie and beaches. Short drive to major highways and The Peace Bridge. (id:35492)
Century 21 Today Realty Ltd
Blk37/c - 13 Louisa Street
Fort Erie, Ontario
Welcome to Your NEW HOME. Located in the newest phase of Peace Bridge Village, this 3 bedroom 2 bath 2- storey end unit townhouse The Crescent is the perfect place to call home. Open concept floor plan with 1362sq.ft of main living space including, 9ft ceilings, ceramic tile, 2ND FLOOR laundry and so much more. Optional second floor plans are available as well an optional finished basement plan for those looking for more space. Situated in close proximity to shopping, restaurants, walking trails, Lake Erie and beaches. Short drive to major highways and The Peace Bridge. (id:35492)
Century 21 Today Realty Ltd
Blk37/c - 14 Louisa Street
Fort Erie, Ontario
Welcome to Your NEW HOME. Located in the newest phase of Peace Bridge Village, this 3 bedroom 2 bath 2- storey townhouse unit The Ridgemount is the perfect place to call home. Open concept floor plan with 1362sq.ft of main living space including, 9ft ceilings, ceramic tile, 2nd floor laundry and so much more. Optional second floor plans are available as well an optional finished basement plan for those looking for more space. Situated in close proximity to shopping, restaurants, walking trails, Lake Erie and beaches. Short drive to major highways and The Peace Bridge. (id:35492)
Century 21 Today Realty Ltd
Bk37/c - 15 Louisa Street
Fort Erie, Ontario
Welcome to Your NEW HOME. Located in the newest phase of Peace Bridge Village, this 3 bedroom 2 bath 2- storey townhouse unit The Kraft is the perfect place to call home. Open concept floor plan with 1353sq.ft of main living space including, 9ft ceilings, ceramic tile, 2nd floor laundry and so much more. Optional second floor plans are available as well an optional finished basement plan for those looking for more space. Situated in close proximity to shopping, restaurants, walking trails, Lake Erie and beaches. Short drive to major highways and The Peace Bridge. (id:35492)
Century 21 Today Realty Ltd
3642 Dominion Road
Ridgeway, Ontario
INVESTMENT PROPERTY WITHIN WALKING DISTANCE TO DOWNTOWN RIDGEWAY. 2 BEDROOM BUNGALOW AND A SEPARATE DUPLEX ON ONE PLOT OF LAND. 2 - 2 BEDROOM UNITS IN THE DUPLEX WITH LONG TERM TENANTS. 2 BEDROOM BUNGALOW WITH PRIVACY. PARKING AVAILABLE FOR ALL 3 UNITS. (id:35492)
Royal LePage Nrc Realty
Revel Realty Inc.
24 Pintail Lane
Port Rowan, Ontario
New Construction! Walk out basement! This partially constructed semi detached home located in the Lakeside community of Port Rowan awaits your finishing touches. Choose the existing floor plan or adjust the room layout as you see fit. You'll also have the opportunity to choose flooring, cabinetry finishes, counter tops, paint colours, fixtures, etc. Attractive exterior finishes with stone on the front, brick on the sides and back, concrete driveway, 1.5 car garage and an inviting front entrance with a covered sitting area. There is also an elevated deck accessible from the living room or primary bedroom that provides nice views to the rear. The proposed layout features an open concept dining, living, and kitchen area, large primary bedroom with ensuite and walk-in closet, laundry / garage entrance area, and powder room. The kitchen area has been designed with room for a pantry, an island and plenty of cupboards. The basement has large windows creating the potential for a nice bright space. The listing price does not include a fully finished basement, but this could be incorporated into the purchase if desired. Close to all town amenities, marinas, golf, hiking trails birding, wineries and the sandy beaches of Long Point and Turkey Point. (id:35492)
Peak Peninsula Realty Brokerage Inc.
1597 Concession 5 Road
Kincardine, Ontario
Welcome to the Lake View Country Estate! This remarkable property offers a breathtaking view of Lake Huron, capturing stunning sunsets that will leave you in awe. Set on over 17 acres of hillside, this estate provides a sense of tranquility and privacy. The landscape of the property has been meticulously designed with mature trees, creating a serene environment for you to enjoy. A natural pond adds to the beauty of the surroundings, providing a peaceful oasis for relaxation. The spacious log home is the centerpiece of this estate, offering a warm and inviting atmosphere. With its secluded location on a corner property, you can enjoy the utmost privacy while still being able to take in the panoramic views of the lake. This property is perfect for those seeking a peaceful retreat away from the hustle and bustle of city life. Whether you are looking for a permanent residence or a vacation home, the Lake View Country Estate is an exceptional opportunity to own a piece of paradise. Don't miss out on this chance to live in harmony with nature and experience the beauty of Lake Huron. Contact your REALTOR® today to schedule a viewing and make this dream property your own. (id:35492)
RE/MAX Land Exchange Ltd Brokerage (Wingham)
223 Napier Street Unit# 7
Mitchell, Ontario
One of the best condominiums on the market! This 2 bedroom, semi-detached bungalow condo has so much to offer. This condo is a high-quality build featuring all brick exterior with a front patio area, covered back porch and backs onto green space. The interior is move-in condition with a main floor laundry room just off the garage, 3 piece common bathroom, a nice front bedroom being used as an office, and an open kitchen with a large island and dining room. The living room has an open cathedral ceiling with large windows looking out onto the green space. The primary bedroom features a walk in closet and a full ensuite! Downstairs you will find an open finished basement with options for adding bedrooms or office as well as another full bathroom. Additional features include a car charger, appliances and a double car garage. Located close to the Mitchell Golf Course, Upper Thames River and some fantastic walking trails. If you're looking for care-free living, then this condo is perfect for you; don't miss out! (id:35492)
Sutton Group - First Choice Realty Ltd. (Stfd) Brokerage
301 - 145 Third Street
Cobourg, Ontario
Welcome to Historic downtown Cobourg. This beautiful freshly painted Southeast facing condo overlooking the Lake and Marina in Cobourg is being offered for sale for the first time in 15 years! Fabulous location, walk into the downtown restaurants, Cafe's, and shopping or stroll along the Lakeside. Steps to Cobourg beach, a short drive to Via Train station, buses, or the 401. Open concept with spacious kitchen, one bedroom, 2 bathrooms, one being an ensuite, in unit laundry facilities. Condo fees 765.66 include heat, water, internet, cable TV. underground parking (1 vehicle). Immediate closing available. **** EXTRAS **** Present owner installed new heat pump 2023. (id:35492)
Royal LePage Proalliance Realty
73475 Aviator Lane
Zurich, Ontario
This beautiful home is nestled on a private road, on a private one acre lot, and only a 1 minute walk to the sandy beaches of Lake Huron! This 3 bedroom home has lots of space inside and out and only 10 minutes from Grand Bend, and one of Ontario's best kept secrets, the Village of Bayfield! The custom kitchen offers white cabinets, quartz countertops and a 9' island with views of the living room with gas fireplace. The main floor includes 2 spacious bedrooms, 4 pc bathroom, dinette, Games Room (could be converted to a good sized Dining Room), main floor laundry, & access to large, outdoor covered porch. Head upstairs to the LARGE primary bedroom suite with vaulted ceiling detail, built-in gas fireplace, spacious 3 pc ensuite bath and access to your spacious wrap-around second floor outdoor balcony oasis with views of magnificent Lake Huron! The entire 1 acre property is surrounded by beautifully landscaped gardens including a large pond/sitting area, outdoor entertainment area, and a heated/air conditioned garage with plenty of potential for a Shop, ManCave, Storage, or keep it for your car(s). If you're looking for Lakeside Living, PRIVACY, lots of space for whatever Lifestyle you care to create, this property provides an AMAZING START! This home comes AS IS; fully furnished, with a brand new furnace and Central Air, and a Generac Power Generator, with the exception of Sellers' personal items. May be a Great opportunity, as well, as an Income Producer! (id:35492)
Keller Williams Lifestyles Realty
73475 Aviator Lane
Bluewater, Ontario
This beautiful home is nestled on a private road, on a private one acre lot, and only a 1 minute walk to the sandy beaches of Lake Huron! This 3 bedroom home has lots of space inside and out and only 10 minutes from Grand Bend, and one of Ontario's best kept secrets, the Village of Bayfield! The custom kitchen offers white cabinets, quartz countertops and a 9' island with views of the living room with gas fireplace. The main floor includes 2 spacious bedrooms, 4 pc bathroom, dinette, Games Room (could be converted to a good sized Dining Room), main floor laundry, & access to large, outdoor covered porch. Head upstairs to the LARGE primary bedroom suite with vaulted ceiling detail, built-in gas fireplace, spacious 3 pc ensuite bath and access to your spacious wrap-around second floor outdoor balcony oasis with views of magnificent Lake Huron! The entire 1 acre property is surrounded by beautifully landscaped gardens including a large pond/sitting area, outdoor entertainment area, and a heated/air conditioned garage with plenty of potential for a Shop, ManCave, Storage, or keep it for your car(s). If you're looking for Lakeside Living, PRIVACY, lots of space for whatever Lifestyle you care to create, this property provides an AMAZING START! This home comes AS IS; fully furnished, with a brand new furnace and Central Air, and a Generac Power Generator, with the exception of Sellers' personal items. May be a Great opportunity, as well, as an Income Producer! (id:35492)
Keller Williams Lifestyles Realty
13 Lillian Place E
Fort Erie, Ontario
TAKE A LOOK AT THIS LAKE VIEW BUNGALOW. GREAT VIEW OF LAKE ERIE FROM LARGE FRONT DECK. STEPS TO THE FRIENSHIP TRAIL AND LAKE. MINUTES TO PEACE BRIDGE AND QEW. 2 BEDROOMS, LARGE FAMILY ROOM. SPERATE DINING ROOM. PATIO DOORS FROM FAMILY ROOM AND BOTH BEDROOMS LEAD TO A LARGE TIERED DECK, GREAT FOR ENTERTAINING. PRIVATE FENCED BACK YARD WITH LARGE SHED. SOLD AS IS. **** EXTRAS **** Property has unique layout. 3-4 yeas roof , recently change washer and dryer (id:35492)
Right At Home Realty
154 Elmbrook Road
Prince Edward County, Ontario
Transform this cozy cottage into your Dream Home. This property, though in need of some TLC, presents endless opportunities. This property offers an exceptional opportunity to keep using it as a cottage, renovate what is existing, or create the home you've always dreamed of. Situated on a lovely 1.9 acre lot just 8 minutes to Picton, 13 to Bloomfield and 20 minutes to the Sandbanks. Prince Edward County has become a highly sought-after destination because of its wineries, charming lifestyle and award winning culinary chefs at great restaurants. It's a fast-growing haven for creative types from all over, making for an appealing mix of country charm and urban sensibilities. Live where you love to visit! (id:35492)
Royal LePage Proalliance Realty
1685 9th Avenue E Unit# 7
Owen Sound, Ontario
Fantastic new large upscale condos boasting over 2200 sq. feet on the East Side of Owen Sound. 4 bedroom 3 1/2 baths, (main floor bedroom has ensuite). Open concept, main floor with high ceilings give these townhomes a grand feeling. Mezzanine family room above the dining area. Attached single car garage. Shouldice stone and stucco siding exteriors, with paved driveways, cement walks make for beautiful curb appeal. The ICF construction goes all the way to the roof line. Additional features include auto garage door opener with key pad, 6 engineered hardwood floors and stairs, porcelain tile in bathrooms and entrance ways, 6 baseboards, thermal low E vinyl windows, designer lights, master bedroom shower is glass and porcelain tile, quartz countertops in kitchen and all bathrooms, stainless steel hardware. Patio doors open on to a great deck overlooking back yard. Finished basement includes Living area, a mini kitchen, 3 piece glass and tile bathroom, 4th bedroom and vinyl floor. Appliances $10,000 extra - 2 fridges, 1stove, 1 dishwasher, stackable washer and dryer. (id:35492)
Sutton-Sound Realty Inc. Brokerage (Owen Sound)
1685 9th Avenue E Unit# 3
Owen Sound, Ontario
Fantastic new large upscale condos boasting over 1700 sq. feet on the East Side of Owen Sound. 3 bedroom 2 1/2 baths, (main floor bedroom has ensuite). Open concept, main floor with high ceilings give these townhomes a grand feeling. Mezzanine family room above the dining area. Attached single car garage. Shouldice stone and Stucco siding exteriors, with paved driveways, cement walks make for beautiful curb appeal. The ICF construction goes all the way to the roof line. Additional features include auto garage door opener with key pad, 6 engineered hardwood floors and stairs, porcelain tile in bathrooms and entrance ways, 6 baseboards, thermal low E vinyl windows, designer lights, master bedroom shower is glass and porcelain tile, quartz countertops in kitchen and all bathrooms, stainless steel hardware. Patio doors open on to a great deck overlooking back yard. Optional finished basement includes a mini kitchen, 3 piece glass and tile bathroom and vinyl floor. PLEASE VIEW MLS#40491175 FOR VIRTUAL STAGED PICTURES (id:35492)
Sutton-Sound Realty Inc. Brokerage (Owen Sound)
1685 9th Avenue E Unit# 1
Owen Sound, Ontario
Fantastic new large upscale condos boasting over 1700 sq. feet on the East Side of Owen Sound. 3 bedroom 2 1/2 baths, (main floor bedroom has ensuite). Open concept, main floor with high ceilings give these townhomes a grand feeling. Mezzanine family room above the dining area. Attached single car garage. Shouldice stone and stucco siding exteriors, with paved driveways, cement walks make for beautiful curb appeal. The ICF construction goes all the way to the roof line. Additional features include auto garage door opener with key pad, 6 engineered hardwood floors and stairs, porcelain tile in bathrooms and entrance ways, 6 baseboards, thermal low E vinyl windows, designer lights, master bedroom shower is glass and porcelain tile, quartz countertops in kitchen and all bathrooms, stainless steel hardware. Patio doors open on to a great deck overlooking back yard. Optional finished basement includes a mini kitchen, 3 piece glass and tile bathroom and vinyl floor. PLEASE VIEW MLS#40491175 FOR VIRTUAL STAGED PICTURES (id:35492)
Sutton-Sound Realty Inc. Brokerage (Owen Sound)
1685 9th Avenue E Unit# 4
Owen Sound, Ontario
Fantastic new large upscale condos boasting over 1700 sq. feet on the East Side of Owen Sound. 3 bedroom 2 1/2 baths, (main floor bedroom has ensuite). Open concept, main floor with high ceilings give these townhomes a grand feeling. Mezzanine family room above the dining area. Attached single car garage. Shouldice stone and stucco siding exteriors, with paved driveways, cement walks make for beautiful curb appeal. The ICF construction goes all the way to the roof line. Additional features include auto garage door opener with key pad, 6 engineered hardwood floors and stairs, porcelain tile in bathrooms and entrance ways, 6 baseboards, thermal low E vinyl windows, designer lights, master bedroom shower is glass and porcelain tile, quartz countertops in kitchen and all bathrooms, stainless steel hardware. Patio doors open on to a great deck overlooking back yard. Optional finished basement includes a mini kitchen, 3 piece glass and tile bathroom and vinyl floor. PLEASE VIEW MLS#40491175 FOR VIRTUAL STAGED PICTURES (id:35492)
Sutton-Sound Realty Inc. Brokerage (Owen Sound)
1685 9th Avenue E Unit# 2
Owen Sound, Ontario
Fantastic new large upscale condos boasting over 1700 sq. feet on the East Side of Owen Sound. 3 bedroom 2 1/2 baths, (main floor bedroom has ensuite). Open concept, main floor with high ceilings give these townhomes a grand feeling. Mezzanine family room above the dining area. Attached single car garage. Shouldice stone and stucco siding exteriors, with paved driveways, cement walks make for beautiful curb appeal. The ICF construction goes all the way to the roof line. Additional features include auto garage door opener with key pad, 6 engineered hardwood floors and stairs, porcelain tile in bathrooms and entrance ways, 6 baseboards, thermal low E vinyl windows, designer lights, master bedroom shower is glass and porcelain tile, quartz countertops in kitchen and all bathrooms, stainless steel hardware. Patio doors open on to a great deck overlooking back yard. Optional finished basement includes a mini kitchen, 3 piece glass and tile bathroom and vinyl floor. PLEASE VIEW MLS#40491175 FOR VIRTUAL STAGED PICTURES (id:35492)
Sutton-Sound Realty Inc. Brokerage (Owen Sound)
1685 9th Avenue E Unit# 6
Owen Sound, Ontario
Fantastic new large upscale condos boasting over 1700 sq. feet on the East Side of Owen Sound. 3 bedroom 2 1/2 baths, (main floor bedroom has ensuite). Open concept, main floor with high ceilings give these townhomes a grand feeling. Mezzanine family room above the dining area. Attached single car garage. Shouldice stone and Stucco siding exteriors, with paved driveways, cement walks make for beautiful curb appeal. The ICF construction goes all the way to the roof line. Additional features include auto garage door opener with key pad, 6 engineered hardwood floors and stairs, porcelain tile in bathrooms and entrance ways, 6 baseboards, thermal low E vinyl windows, designer lights, master bedroom shower is glass and porcelain tile, quartz countertops in kitchen and all bathrooms, stainless steel hardware. Patio doors open on to a great deck overlooking back yard. Optional finished basement includes a mini kitchen, 3 piece glass and tile bathroom and vinyl floor. PLEASE VIEW MLS#40491175 FOR VIRTUAL STAGED PICTURES (id:35492)
Sutton-Sound Realty Inc. Brokerage (Owen Sound)
1685 9th Avenue E Unit# 5
Owen Sound, Ontario
Fantastic new large upscale condos boasting over 2200 sq. feet on the East Side of Owen Sound. 4 bedroom 3 1/2 baths, (main floor bedroom has ensuite). Open concept, main floor with high ceilings give these townhomes a grand feeling. Mezzanine family room above the dining area. Attached single car garage. Shouldice stone and stucco siding exteriors, with paved driveways, cement walks make for beautiful curb appeal. The ICF construction goes all the way to the roof line. Additional features include auto garage door opener with key pad, 6 engineered hardwood floors and stairs, porcelain tile in bathrooms and entrance ways, 6 baseboards, thermal low E vinyl windows, designer lights, master bedroom shower is glass and porcelain tile, quartz countertops in kitchen and all bathrooms, stainless steel hardware. Patio doors open on to a great deck overlooking back yard. Finished Basement includes kitchen, bathroom, bedroom living area. PLEASE VIEW MLS#40491175 FOR VIRTUAL STAGED PICTURES (id:35492)
Sutton-Sound Realty Inc. Brokerage (Owen Sound)
210 Main St
Smooth Rock Falls, Ontario
This is a perfect starter home that has been well maintained throughout the years with many updates such as: The Furnace and Hot Water Tank (4 Years Old), The Bathroom, Waterproofing the Foundation, Flooring in Living Room, Windows and Doors. Large yard that can be utilized for parking, and a large insulated/heated detached garage. (id:35492)
Exp Realty
5866 Glendon Drive Sw
Appin, Ontario
Welcome to 5866 Glendon Rd, Appin, a rare one of a kind 50 acre dream property Its just a leisurely 20 minute drive west of London , where the possibilities are endless. Driving down this beautifully treed lane you will immediately feel the quiet, peaceful country living this property offers. A solid brick bungalow home sits in the middle of mature trees, with a spacious yard around it to enjoy. There is a covered porch to welcome you into the open concept kitchen, dining and living room areas where you can lookout into the open front yard that has trees for climbing or just relaxing under. The basement is partially finished with walls that have been drywalled and painted and a gas stove for cozy nights. To compliment this home there is an indoor, in ground pool and hot tub area you can use year round and is accessible from the house through sliding doors. Outside the patio doors from the pool is a deck surrounded by trees, over looking the backyard, making it a perfect spot to just sit and enjoy a coffee and relax. In addition to the residence the property also has a large (40x80ft) shed suited to store all of your country living needs place to store equipment, vehicles like a snowmobile or quad With an attached, insulated workshop (18x16ft.) this is the perfect place for someone looking to spend time working on home projects or fixing equipment. So whether you are a hobby farmer, renting the land or you are looking for a quiet property to enjoy the country air - don’t miss this opportunity to own this one of a kind little piece of paradise. Book your visit today. (id:35492)
Royal LePage Wolle Realty
478 Sherman Point Road
Napanee, Ontario
Stunning waterfront property with 100 feet of shoreline on the Long Reach! The main floor features a primary bedroom with 4 pc ensuite and a patio door to a deck overlooking the water, along with 2 additional bedrooms and full bath. Picture cozy evenings in the spacious living room, complete with a charming propane fireplace. The basement offers a large rec room, 2 bedrooms, full bath and a walkout leading to a patio, perfect for enjoying the serene waterside atmosphere. But that's not all – this gem comes with a fully contained in-law suite featuring a separate entrance, 1 bedroom, 1 bath, kitchen, living room and sunroom with breathtaking views of the water. Other features include a 2 car detached garage, basement garage/workshop, firepit, sheds, dock and so much more! Whether you're looking for a family home with room to grow or a tranquil retreat with an in-law suite for guests or rental income, this property has it all. Don't miss out on the opportunity to make this waterfront dream home yours! (id:35492)
Wagar And Myatt Ltd
5303 Petworth Road
South Frontenac, Ontario
Great raised bungalow sitting on 2.44 acres of manicured land 20 minutes to Kingston. Enjoy your recently upgraded kitchen (2022) with a large island that opens to the living room. Patio doors give you access to a large deck with a covered gazebo. The kitchen features a gas stove, stainless refrigerator and dishwasher, and tons of cupboards. The main floor features 3 bedrooms, laundry, and an updated 4 piece bath. The master has it's own 3 piece ensuite. The lower level is huge, with a walk-out patio door to a fenced yard as well as another exit to the large attached 2 car garage. The currently used room as the model train display could be converted back into two bedrooms. There is a new detached garage (24' x 22') with power to house more cars or all the toys. This house has a newer steel roof and the windows have also been upgraded. The home is currently heated with the air tight wood-stove in the rec room. There is an air exchanger and a forced air propane furnace for back up if needed though it's mainly used for air conditioning in the summer. (id:35492)
Royal LePage Proalliance Realty
4570 Hay Lake
Whitney, Ontario
Here is a fantastic turnkey cottage in a peaceful wilderness setting. Imagine being literally on the boundary of Algonquin Park with thousands of acres of outdoor recreation right at your doorstep. This classic 3 bedroom cottage exemplifies cottage life as it was meant to be. The cottage comes fully furnished with all the appliances, furniture, beds, pots, pans and dishes. Just bring your bags and start enjoying. The cottage has been successfully rented out for short term rentals so things have been kept in ready condition. Most everything has been updated for you, to ensure a hassle free and pleasant cottage experience for years to come. The Starlink internet package is transferrable with the cottage so you can stay connected with great internet connection. With just a slight and gentle elevation from the 160ft of shoreline, you get stunning views out over pristine Hay Lake from the main living areas, and the full length, lakeside deck. The south exposure ensures all day sun for endless hours of swimming and summer fun on the dock. Outdoor enthusiasts will love this property as activities abound here with great fishing, along with ATV and snowmobile trails straight out from the cottage. The lake has very little boat traffic and the location of the cottage ensures ZERO car traffic. This cottage also comes with a purchased property with private boat launch just outside of town with your own private dock slip if you want to quickly zip into to town by boat or pick up guests. If you want to get away from it all, and maybe enjoy the pleasures of the great outdoors, along with the comfort of a wonderfully cozy cottage, then this is definitely the place you want to be. (id:35492)
Cottage Vacations Real Estate Brokerage Inc.
140 Stonehouse Street
Goderich, Ontario
Welcome to 140 Stonehouse Street in Goderich,ON. This 3 bedroom, 1 bathroom home that offers endless opportunities for customization. With beautiful hardwood flooring in the living and dining areas, this property exudes a warm and inviting atmosphere. The main floor bedroom provides convenience and flexibility, making this home suitable for various lifestyles. Whether you need a private space for guests, a home office, or a playroom for little ones, this additional bedroom offers versatility. This property is perfect for first-time home buyers looking to enter the market. The affordable price and potential for customization allow you to create your dream home without breaking the bank. Investors will also find value in this property, as it offers the opportunity to add value and generate rental income. Located in a great area, this home provides access to amenities, schools, and transportation options. The desirable location ensures convenience and a high quality of life for its residents. With endless potential to make it your own, this 3 bedroom, 1 bathroom home is an ideal choice for those looking to downsize. You can customize the space to suit your needs and preferences, creating a comfortable and manageable living environment. Don't delay! Contact your REALTOR® today to schedule a viewing of this affordable and customizable home. (id:35492)
Royal LePage Heartland Realty (God) Brokerage
1336 South Morrison Lake Road Unit# 28 Maple Ridge
Kilworthy, Ontario
Time to start planning your summer getaways now! Located at the end of a quiet road sits this lovely 2 bedroom cottage with a beautiful view of the lagoon at Lantern Bay. Nature surrounds you on all sides providing a peaceful location. There's even a unique firepit to enjoy. Some recent updates have been done including; replacing the ductwork, a new kitchen sink, and some new lighting. The 3-season cottage is turnkey and ready to be enjoyed immediately. Your all-inclusive fee includes your lot fee, water usage, sewer, hydro, lawn maintenance, laundry facilities, and all activities at the resort. That includes access to all social events, 2 pools, sports court, a community firepit, community gazebo, a gorgeous sand beach, use of the aquatic centre's equipment and boat launch. All you are responsible for is your BBQ tanks for propane use and internet usage (if you choose to have it). The all-inclusive fee for 2024 is $14,045 + HST for the season (May 1st - October 31st). Docking is available for an additional fee. This unit comes with the remainder of a 4 year warranty too! NOTE: these units do not need to stay at Lantern Bay Resort. They can be removed to have situated on your own property. Also, HST is NOT applicable to the sale of these units. (id:35492)
Century 21 B.j. Roth Realty Ltd.
15606 Niagara Parkway Parkway
Niagara-On-The-Lake, Ontario
Custom built house to the winery. Tudor style home huge deck of family room with access to yard and gazebo. Hard wood and tile through out. Newer wood burning fireplace in Living room. Being Sold with the estate winery. (id:35492)
Engel & Volkers Niagara
54 Postma Crescent
Ailsa Craig, Ontario
Under Construction - Be the first to own a brand new one storey home in Ausable Bluffs, the newest subdivision in the serene and family-friendly town of Ailsa Craig, ON. VanderMolen Homes Inc is proud to present “The Paxton Model”, a great starter 1 storey home that boasts 1,186 square feet of comfortable living space with a functional design, high quality construction, and your personal touch to add, this property presents an exciting opportunity to create the home of your dreams. The exterior of this home will have an impressive curb appeal and you will have the chance to make custom selections for finishes and details to match your taste and style. The main floor boasts a spacious great room, seamlessly connected to the dinette and the kitchen. The main floor also features a 2-piece powder room and a laundry room for convenience. The kitchen will be equipped with ample countertop spaces, pantry, and cabinets from Casey’s creative kitchens. The primary suite is destined to be your private sanctuary, featuring a 4-piece ensuite and a walk-in closet. An additional bedroom and a full bathroom, offering comfort and convenience for the entire family. Additional features for this home include High energy-efficient systems, 200 Amp electric panel, sump pump, paver stone driveway, fully sodded lot, separate entrance to the basement from the garage, basement kitchenette and bathroom rough-ins. Ausable Bluffs is only 20 minutes away from north London, 15 minutes to east of Strathroy, and 25 minutes to the beautiful shores of Lake Huron. *Rendition and/or virtual tour are for illustration purposes only, and construction materials may be changed. (id:35492)
Century 21 First Canadian Corp.
429639 8th Concession B
Grey Highlands, Ontario
Character farmhouse on scenic 8.7 acres property overlooking rolling hills outside the village of Singhampton. Great location - dining at Eigensinn Farm restaurant, hiking the Bruce, golf and XC skiing at Duntroon Highlands, alpine skiing at Devils Glen Ski Club, restaurants/shopping in Creemore, Collingwood and Blue Mountain are all within 20 mins drive. With over 2300 sq ft of living space, home features eat in kitchen, large dining room and 400 sq foot family room with wood stove - perfect for family and friend gatherings. 5 spacious bedrooms and 2 1/2 bathrooms. New black metal roof installed in fall 2022 showcases modern farmhouse aesthetic. Geo thermal heating and cooling system provides comfort and energy efficiency. Amazing potential and his ready for someone to put their personal mark on it. Large 18 x 36 ft inground pool with new vinyl liner and fence (2022). Separate two car garage with unfinished room above has many potential uses - artist studio, home office. **** EXTRAS **** Inground pool. *For Additional Property Details Click The Brochure Icon Below* (id:35492)
Ici Source Real Asset Services Inc.
126 May Street N
Thunder Bay, Ontario
""Exceptional investment opportunity in Thunder Bay! This meticulously maintained free-standing 9 unit apartment building, consisting of 6 residential units and 3 commercial units, spanning 7,879 square feet, presents 5 one-bedroom units, 1 two-bedroom unit, and 3 commercial units, this property is designed for income potential and cash flow generation. Nestled in a prime location, residents enjoy proximity to a host of amenities, including restaurants & cafes, shopping outlets, Victoriaville Mall, City Hall grocery stores, parks, gym, salons, Public school, pharmacy, bus stops, Kaministiquia River Heritage Park and much more. Whether you're a seasoned investor or new to real estate, this property promises a solid return on investment. Don't wait, seize this chance to secure a valuable asset in Thunder Bay's thriving real estate market. (id:35492)
Champs Real Estate Brokerage Inc.
Lot 18 East Street
Oakville, Ontario
Welcome To Shoreclub By Sunfield Homes Luxury 3 Storey Pre-Construction Townhouse Walking Distance To Lake Ontario, Bronte Harbour & Marina Plus Shopping And Restaurants, Schools, Celebration & Festivals At Bronte Harbour. Construction To Begin On This Beautiful Townhouse With Over 3000 Sq Ft Of Finished Upgraded Luxury Finishings, Engineered Oak Floors & Porcelain Tiles 12"" x 24""', Quartz Or Granite Countertops, Downsview Kitchen With Island Plus 5 Built In Appliances, Oak Staircase With Iron Pickets, 10Ft Ceiling On 2nd Floor & 9 Ft On Other Floors, Finished Basement, Over 20 Pot Lights Smooth Ceiling, Walkout To Terrace And Private Backyard, Choice Finishes From Builders Standard Or Choose Optimal Upgrades At The Builders Design Studio To Customize Your Pre-Construction Home. (id:35492)
Intercity Realty Inc.
4025 Niagara River Parkway
Fort Erie, Ontario
WATERFRONT with views from every room! Vast, well-treed private backyard oasis. Custom-built classic 2 storey executive home with fully finished lower level, beautifully situated on the well-sought after scenic Niagara River Parkway. Over 7,200 sq ft of finished space for you to enjoy! Private driveway leading to 1,500 sq ft insulated 4 car garage with workshop! Impressive courtyard & fountain. Outside firepit with professional landscaping. Grand entrance features a beautiful covered porch. Inside, you will discover 9 ft ceilings & a large hallway leading to several rooms & formal living room. When you look up, a huge crystal chandelier will light up the hallway and staircase to the second floor. Formal sunken dining room features massive wood fireplace. Kitchen features large island with second sink, built-in dishwasher & top of the line appliances incl commercial quality gas range & 2 ovens. Corner sink with stunning window views. Magma Gold Brazilian granite countertops. Entertainment area off of the kitchen is awe-inspiring with picturesque views of the river & yard. Large family room with patio door leading to a roof-covered concrete back porch overlooking the 20' X 40' in-ground, heated saltwater pool. Main level guest bedroom has 3 pc ensuite. 3 pc guest powder room features a urinal. Upstairs, you will find a magnificent primary bedroom with romantic gas fireplace & a balcony with heavenly views of the River. Through a sizable walk-in closet with washer/dryer, you arrive into a spa inspired ensuite bath with multiple showers, jacuzzi tub, double sinks, toilet, bidet & lots of closet space. Second shared 5pc bathroom. Lower level is fully finished, open concept, has interior windows for extra light & walkup to the garage. Kitchenette offers perfect in-law set up. Party room, wine cellar, sitting area, zen/relaxation area (can be used as a bedroom) & workout area with 2nd laundry. Owned, state of the art water treatment system offers unlimited water supply. (id:35492)
Century 21 Today Realty Ltd
169 Lefebvre Peninsula Rd
Moonbeam, Ontario
WATERFRONT HOME WITH CATHEDRAL CEILING LOCATED ON THE MAGNIFICANT REMI LAKE! That’s right, year-round home with all wood interior finish. Main level has large open living room with a full view of the lake, kitchen (appliances included), bedroom and 4pc bathroom with laundry (washer and dryer included). Second level has a loft landing pad with another great view of the lake, and a second bedroom. Living room has a Blaze King woodstove to heat the home and crawl space. Home also has electrical convect air heaters as backup. 2 sets of patio doors that will lead you onto the deck that is great to cook some BBQ and entertain guests. Enjoy the evening by the waterfront firepit and gaze at the stars and calm water. Dock included that is great for parking your boat and jumping in the water for a swim. Home was built in 1995 with metal roof and approximately 1000sqft. Has approved septic holding tank system from 1995. Lake water intake with heat tracer. Storage tempo tarp shed included. This property is situated in the renowned recreational Town of Moonbeam that has so much to offer with various lakes, campgrounds, Twin Lakes waterpark, beaches, provincial park, 9-hole golf course, ski hill, sport fields, parks, ski-doo and 4-wheeler trails, nature trails, elementary school, grocery store, hardware store, restaurant, corner store, chips stands, gas station, church, etc. This home is ready for its next owner. (id:35492)
RE/MAX Crown Realty (1989) Inc
830 High Street
Ottawa, Ontario
ATTENTION DEVELOPERS!! R4N - Residential Fourth Density Zone - Rare opportunity in Britannia Heights on a 66' x 121.47 LOT Area: 7,965.29 ft² (0.183 ac) allowing a wide range of residential building forms including multi unit dwelling, low rise. The immediate neighborhood is a mix of single family residential, townhome, low rise and high rise apartment developments. Close to everything! Public transit, walking distance to amenities, shops and restaurants. Buyers must due their own due diligence in regards to development options. IF you're not ready to develop immediately there is a 2 storey (4 bedroom, 1 bath) home on the property with new propane furnace & new 200amp service, rent it out until ready to develop! Endless possibilities....Phase I environmental completed. Close to amenities, shopping and easy access of the 417. (id:35492)
Royal LePage Team Realty
386-390-392 Cannon Street E
Hamilton, Ontario
Excellent opportunity for buy and hold investor. This listing includes 4 properties that have merged on title. 386, 388, 390-392 Cannon and 129 Steven Street. Being sold alongside 384 Cannon St. E. (H4174951). Listing includes two renovated semi-detached homes, that show well with parking, a gutted 5 plex itching for a rebuild and a vacant commercial lot. The semi detached homes are clean and bright and move in ready. Lots of opportunity to maximize the potential of the site. Being sold alongside 384 Cannon St East. Properties currently tenanted. Being sold as is. Great location close to amenities, schools, public transit and downtown. *Sq ft is combination of multiple properties. (id:35492)
Royal LePage Burloak Real Estate Services
537 Stauffer Street
Lucknow, Ontario
Cozy brick bungalow located near downtown Lucknow. Close to the river and a large corner lot makes this home a true gem. Enjoy the spacious living areas and the convenience of an attached garage. This home features two plus one bedrooms and two bathrooms, making it ideal for families, couples, or anyone looking for an affordable home Experience the best of both worlds in Lucknow – small town charm with great amenities. When you're ready to relax, nearby Lake Huron offers a beautiful beach and serene shoreline for a tranquil walk. Unfortunately there are no interior pictures available for public advertising, Call your REALTOR® for more information Don't miss out on the opportunity to make this great bungalow your home. . (id:35492)
Wilfred Mcintee & Co. Ltd (Wingham) Brokerage
43 Carolina Way
Port Rowan, Ontario
Welcome to your dream home in the charming Villages of Long Point Bay!! This spacious, open concept bungalow boasts 2 bedrooms and 3 bathrooms. Enjoy the natural sunlight throughout the home while cozying up by the fireplace on those cooler nights. Hardwood floors add a touch of elegance to this already beautiful home. The finished basement offers a large family room with a fireplace, a 3-piece bathroom, and a room that you can utilize into an office, or a craft room. This home backs onto the park and pond and is steps to the clubhouse. The Clubhouse offers an indoor pool, hot tub, sauna, change rooms, Billiards Room, Fully Equipped Exercise room, has a Kitchen, library lounge with a fireplace, Indoor Carpet Bowling, Shuffleboard. Outdoor activities include 2 Pickleball Courts, 2 Bocce Ball Courts, 2 Outdoor Shuffleboard, Vegetable Garden Plots, Walking Trail and so much more. Don't miss out on this gem in Port Rowan, priced at $682,000 !!!!! (id:35492)
Coldwell Banker Action Plus Realty Brokerage
17 Mill Pond Court Unit# 306
Simcoe, Ontario
Welcome to 17 Mill Pond Court unit 306! This bright spacious unit with neutral colors has 2 bedrooms, 2 full baths and fully enclosed sunroom facing south. Carpets are freshly cleaned. Enjoy the convenience of shopping and eateries within walking distance. Controlled entrance for added security. Move in and enjoy this quiet easy and peaceful living! (id:35492)
Royal LePage Trius Realty Brokerage
15148 Dixie Road
Caledon, Ontario
Opportunity Knocks To Acquire Prime Real Estate!! 196+ Acres Right On Provincial Rd , 3 Roads Frontage! Possibility Of Severance Custom Built 4700+ Sqft Home Loaded With Upgrades, 20 Minutes From Toronto International Airport, 10 Minutes From Brampton, Hwy 410. Very Close To Future Hwy 413. Land Leased To Local Farmer. In Ground Pool And Much More.( Selling Price will not be $1.00) **** EXTRAS **** B/I Appliances, All Existing Appliances ,Window Covering, And Light Fixtures,4 Green Houses,( 20X100 Ft) Multiple Barns, Indoor Year Long Ice Rink , Kennels, Massive Pond. Internet Tower On The Property. Multiple Sources Of Income! (id:35492)
Homelife Silvercity Realty Inc.
8055 Highway 9
King, Ontario
King Township farm with 2317 feet of Hwy 9 frontage. Excellent workable land with Ontario farm house and storage buildings. One of very few farms available in this exclusive area close to the 400/27 corridor just outside of Schomberg close to proposed Hwy 427 extension from Major Mackenzie. Excellent land bank opportunity at reasonable price point. Approximately 125 Acres of workable land. (id:35492)
Coldwell Banker Ronan Realty
557 Sawmill Road
Douro-Dummer, Ontario
A Hidden Paradise custom built,executive log home overlooking Indian river,where luxury living is enveloped by the best that nature has to offer on 17 acres with 1600 feet of river frontage.Newly installed custom kitchen for entertainers + chefs alike,breathtaking great room (24 ft high) the heart of the home for family + friends.Newly renovated bathrms + mud rm with high end finishes + storage.In floor radiant heating throughout home + garage maintains a comfortable temp even on chilliest nights.Cool in summer without A/C.A 2000 sq ft heated,double insulated workshop for professionals + hobbyists.Solar panels to grid,earning more $$ on electricity produced than consumed in a year.Starlink high speed internet.Organic gardens with drip irrigation.Outside root cellar on property.Paddle to White Lake + Warsaw Caves .Short drive to Peterborough + Lakefield Private School,Trent U,Wildfire Golf Club.Shools nearby.Must see property to fully appreciate everything it has to offer. (id:35492)
RE/MAX Condos Plus Corporation
65 St George Street
Brantford, Ontario
Fully renovated 24-unit, six storey apartment building with market rents. This building has been turned over with 21 of the units fully renovated with upgrades including a full electrical upgrade with separately metered hydro in every unit. Ductless spilts providing heat and air-conditioning. Also secondary heat in all rooms with electrical baseboard. All 21 of the renovated units have brand new kitchens and stainless steel appliances. Quartz counter tops, designer backsplash, new flooring , paint, lighting, paint, all new doors and fully renovated bathrooms. the underground garage features a heated driveway, remote entry and rentable spots. All common areas have new flooring, baseboards, lights and security cameras installed throughout. The elevator is frequently maintained and has been completely remodelled inside. Added income with coin operated laundry and over 20 extra storage units built for tenants. Additional annual income form Rogers with cellular towers on top of building. (id:35492)
The Realty Firm Inc.
76 Navigation Drive
Prince Edward County, Ontario
Welcome to 76 Navigation Drive! Situated in a desirable location in Prince Edward County, minutes to Belleville, enjoy trails, parks, vineyards, the Bay of Quinte & beyond. ""Watermark on the Bay"" is an enclave of elegant homes which enjoy a marsh-front trail on the Bay of Quinte. Insulated Concrete Form (ICF) exterior construction ensures excellent efficiency for comfortable living. Enjoy contemporary styling and choice finishes throughout, including beautiful wide-plank flooring, quality cabinetry, quartz counters, and a handsome granite kitchen island! Thoughtful design elements are sure to impress, including a 5-pc ensuite, ample storage, walk-in butler's pantry, hot-tub ready pad and electrical, and a generous mudroom with laundry. The bright, open, lower level is waiting for your finishing touch. With 2310.70 sq ft on the main floor, 2043.60 sq ft unfinished area in the bright lower level, and 27'9"" x 31'10"" (788 sq ft) garage, there is ample space for living and hobbies. This home is on municipal water, and enjoys access to Bell Fibe Internet. Virtual Tour Available, enjoy the lifestyle video in HD. **** EXTRAS **** ICF Construction on all exterior walls. High grade septic system to be inspected yearly at a cost of approx $300. Propane for stove & BBQ. Hot Tub Pad & 220 plug installed. Bell Fibe. combined electricity and heat for 2023 was $2,659.00 (id:35492)
Keller Williams Energy Real Estate
2603 - 183 Wellington Street W
Toronto, Ontario
A Beautiful Bright Corner Residence at the Luxurious Ritz-Carlton 5-Star Hotel! Stunning Executive Suite with Direct Private Access Elevator into Your Own Foyer. The Suite is Approx 1675sqft and has 10' Floor-to-Ceiling Windows to Accentuate an Amazing North East Exposure and City Views. Wonderfully Sized Living and Dining Room with Gas Fire and Solid Surround. Designer Bellini Custom Kitchen Cabinetry With Sub-Zero, Wolf & Miele Appliances With A Professional 5-Burner Gas Cooktop, Granite Counter Tops, An Undermount Sink, Water Filtration System, A Centre Island with Breakfast Bar, Undercounter Wine Fridge, and Space for a Kitchen Table and Chairs. Herringbone Hardwood, Granite, and Marble Throughout. Large East-Facing Bedroom with Walk-In Closet and Luxury Spa-Like 5 Piece En-suite. Best-in-Class Concierge, Doorman, and Valet Parking, As Well As Full Access To All the Hotel Amenities Including Spa, Fitness Centre, Pool, and Room Service. **** EXTRAS **** Large Laundry/Utility/Storage Room W/Service Entrance, 1 Parking, 1 Locker, 21st Floor Terrace Lounge and Tea/Coffee Bar. Hotel amenities, Guest suite, world-class spa, party, meeting room, gym, indoor pool, sauna, carwash. (id:35492)
Sotheby's International Realty Canada

